Titan
- Homes
- Ontario
- Starting at $789,500
2,971 SQ. FT. | 3 Bedrooms | 3 Bathrooms
The Titan — where chalet charm meets bold contemporary design.
With soaring vaulted ceilings, expansive windows, and timeless finishes, this residence surrounds you with warmth, elegance, and refined comfort.
Whether you dream of a serene mountain retreat, a cozy family getaway, or a striking forever home, The Titan delivers the perfect balance of rustic character and modern sophistication.
👉 Book your free consultation today and start designing your Titan sanctuary.
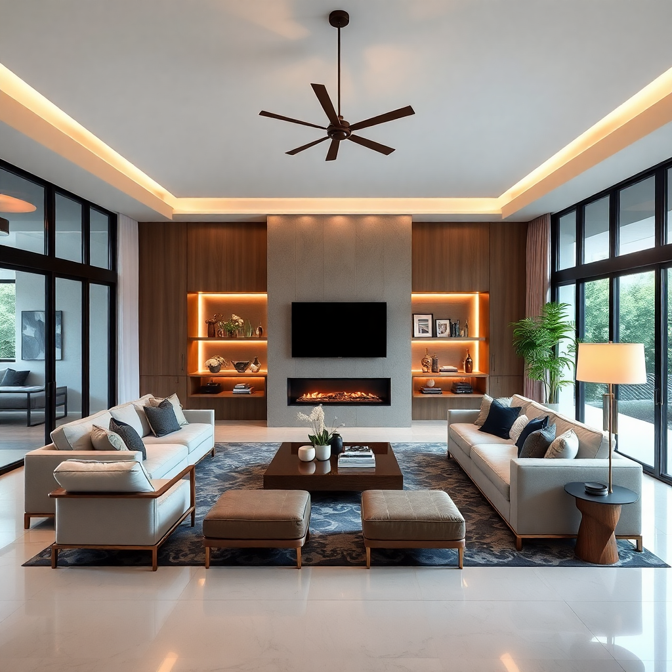
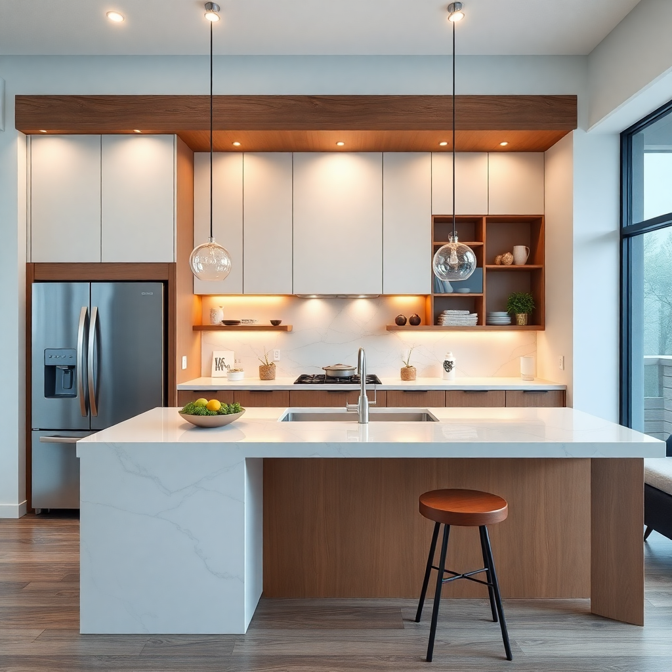
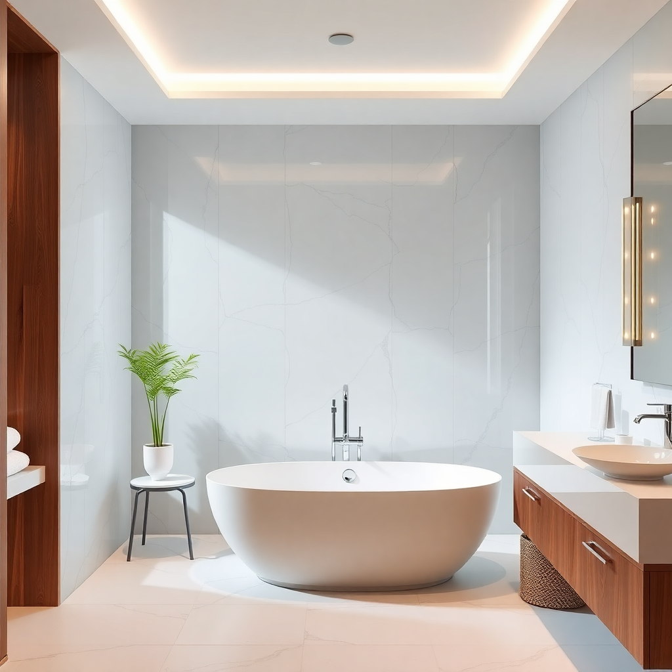
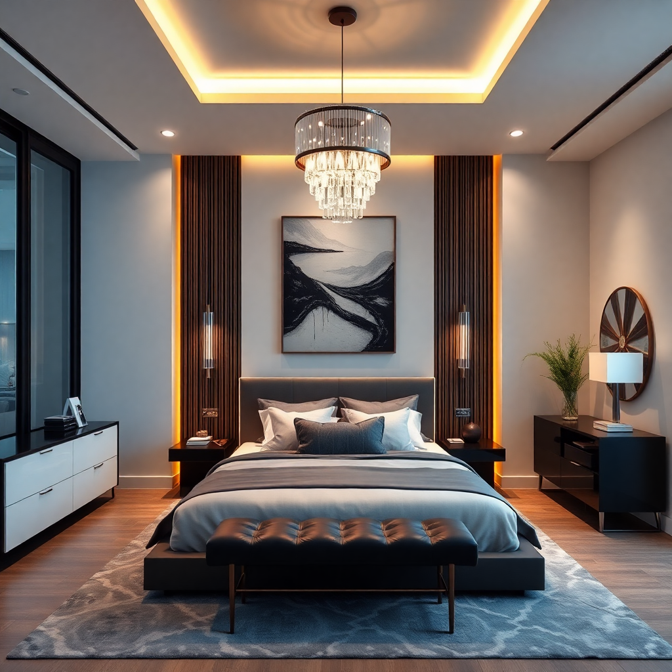
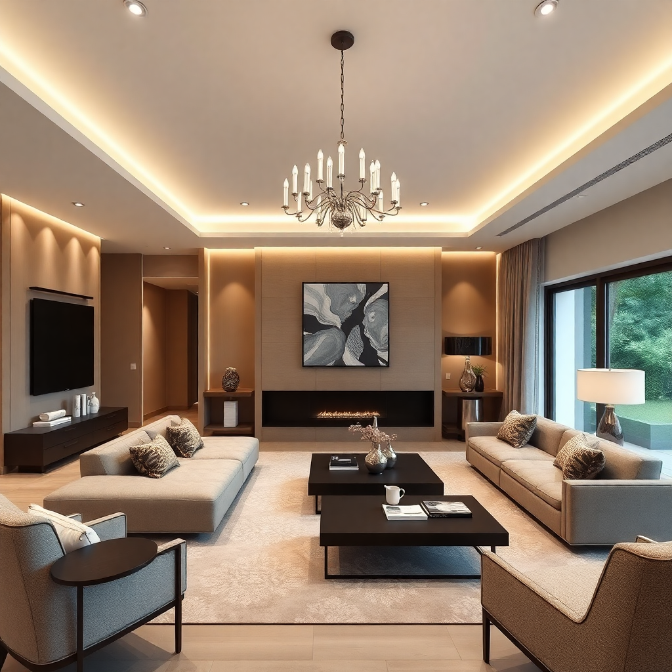
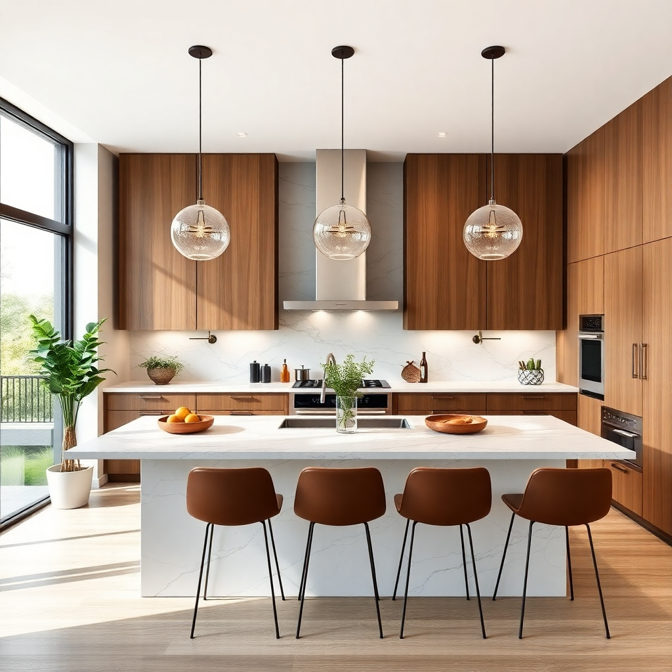
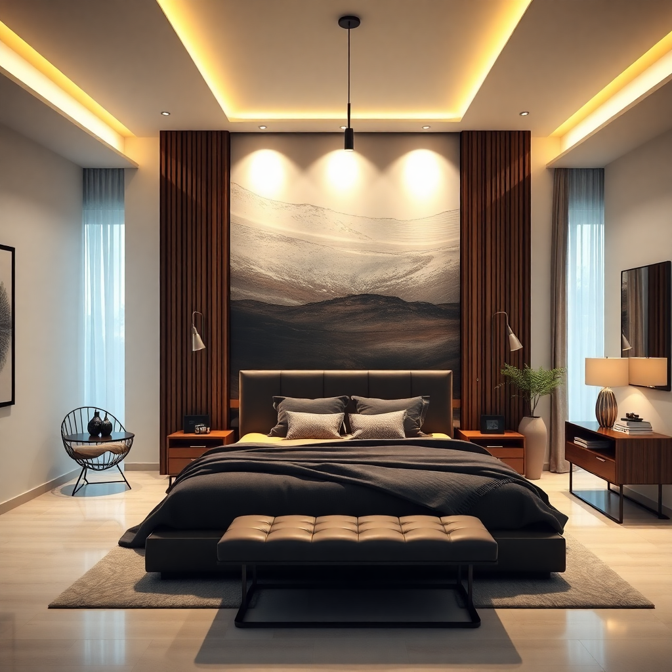
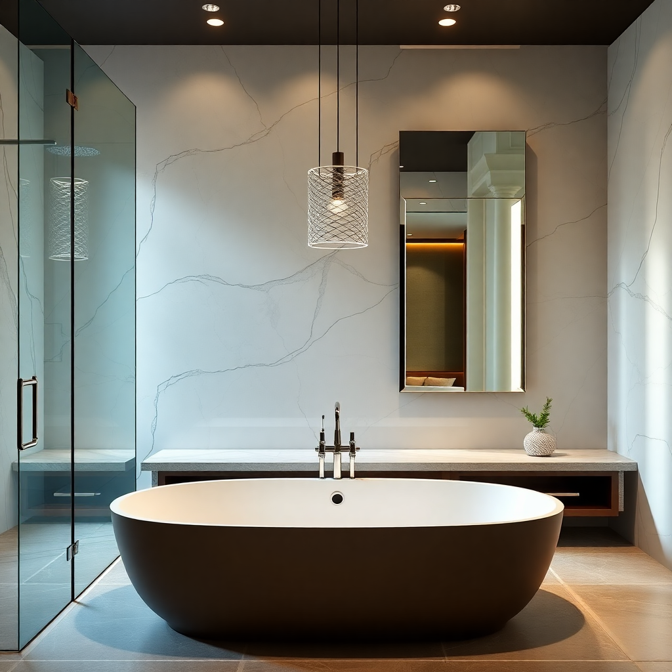
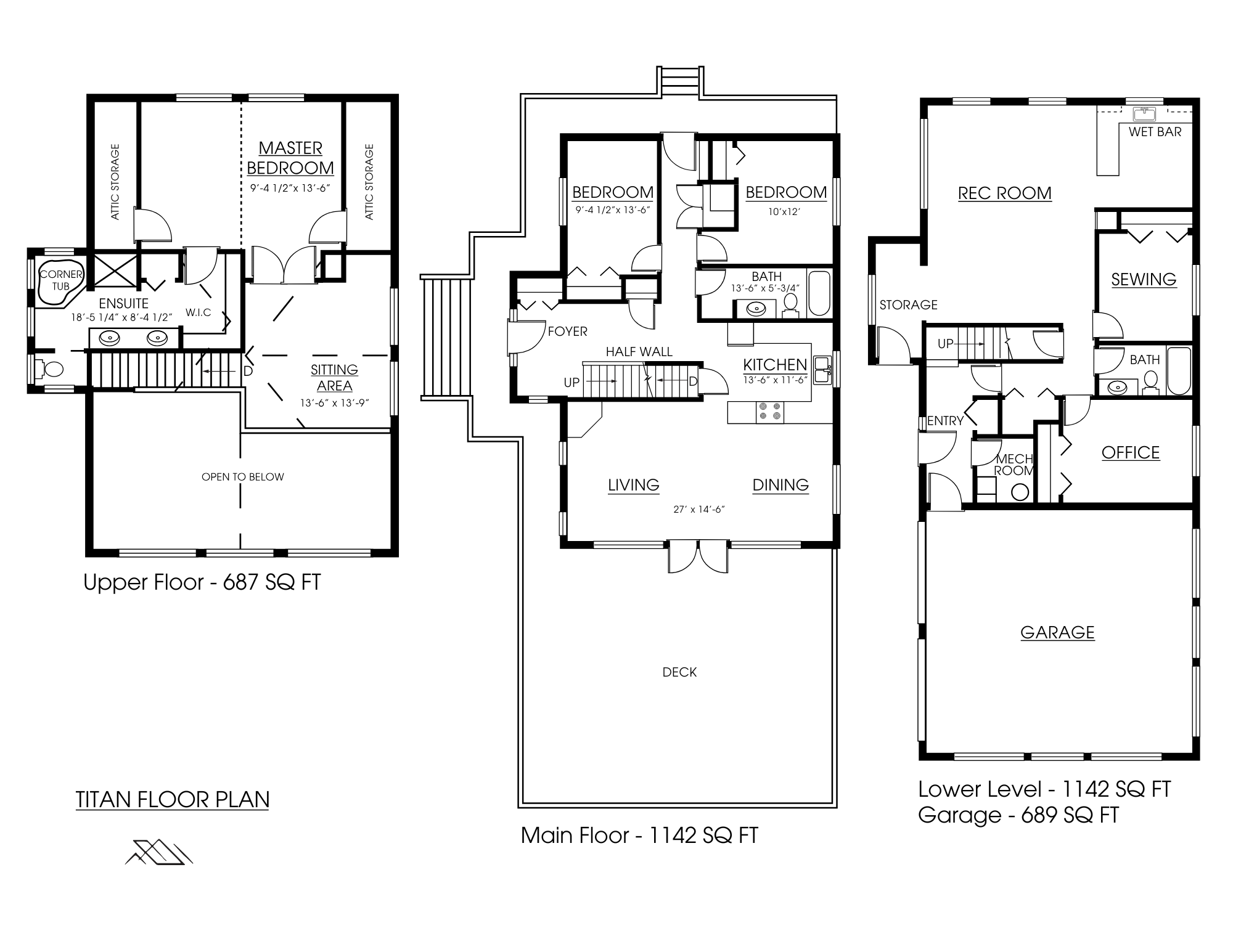
📋 A Smart, Beautiful Layout. 🏡
| Specs | Details |
|---|---|
| Size | 2,971 sq. ft. |
| Bedrooms | 3 |
| Bathrooms | 3 full bath |
| Layout | Central open concept living, generous layout |
| Ceilings | Flat & Low-slope available with vaulted options in great room |
| Windows | Large energy-efficient windows |
| Entry | Front porch (covered or open options) |
| Ideal Use | Full-time home, luxury cottage, family rental |
🛏️ Comfortably sleeps 5–8, with privacy between bedrooms and a large common space for gathering.
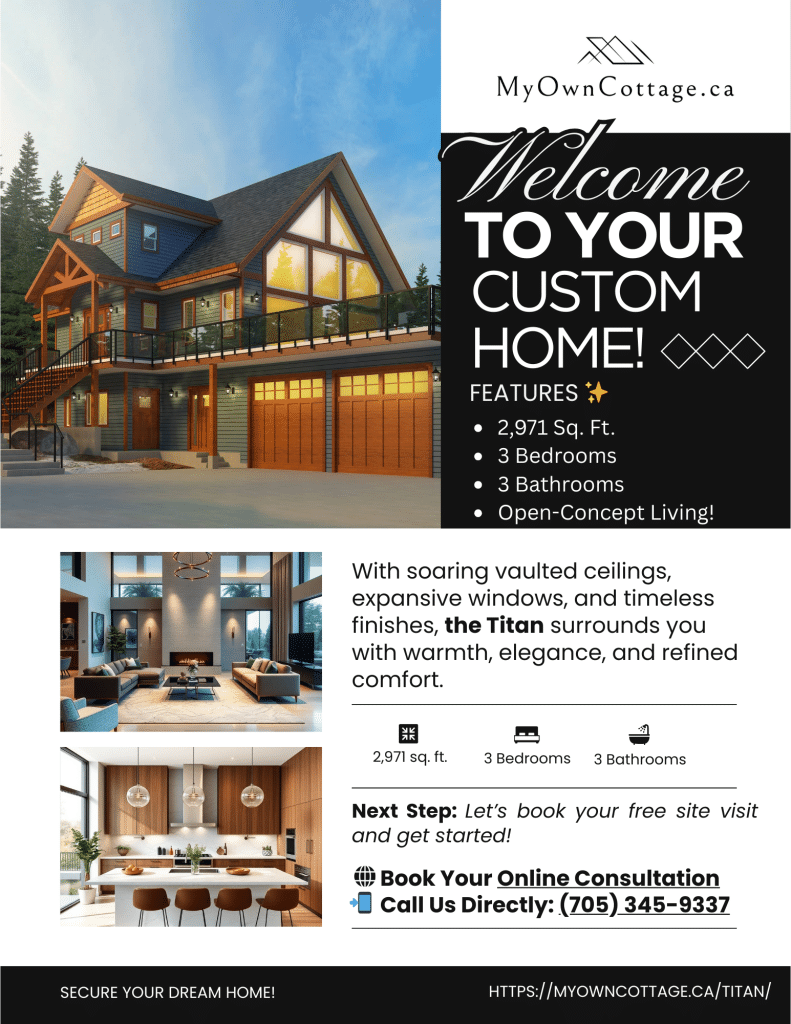
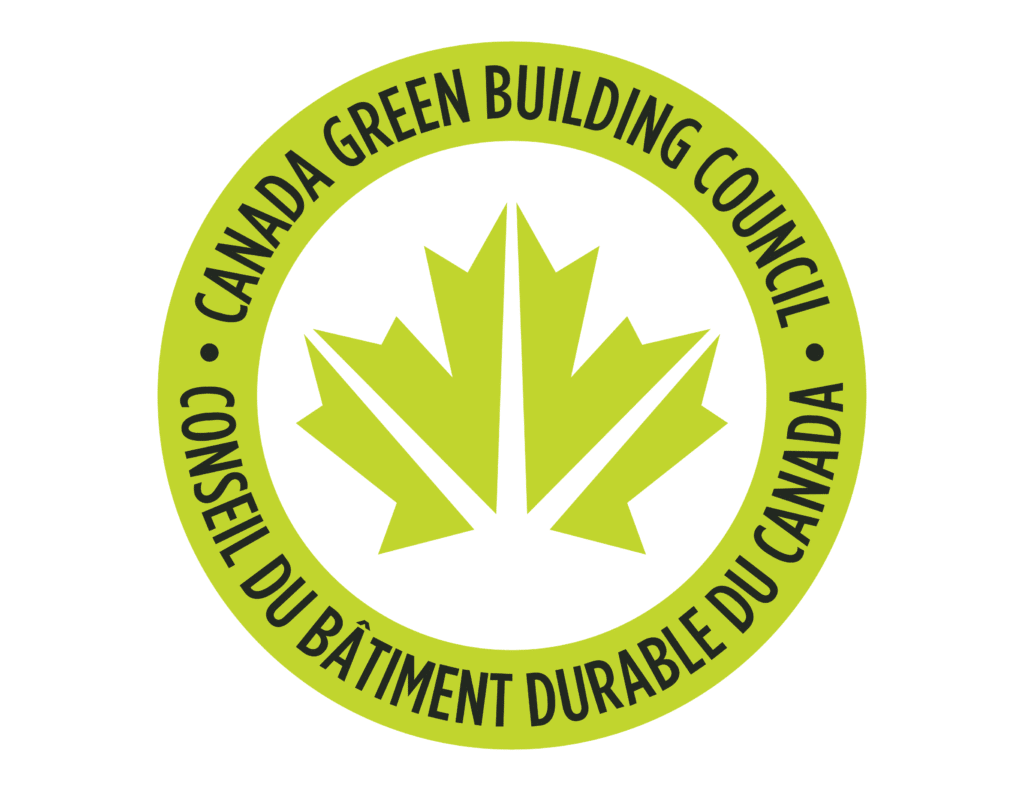
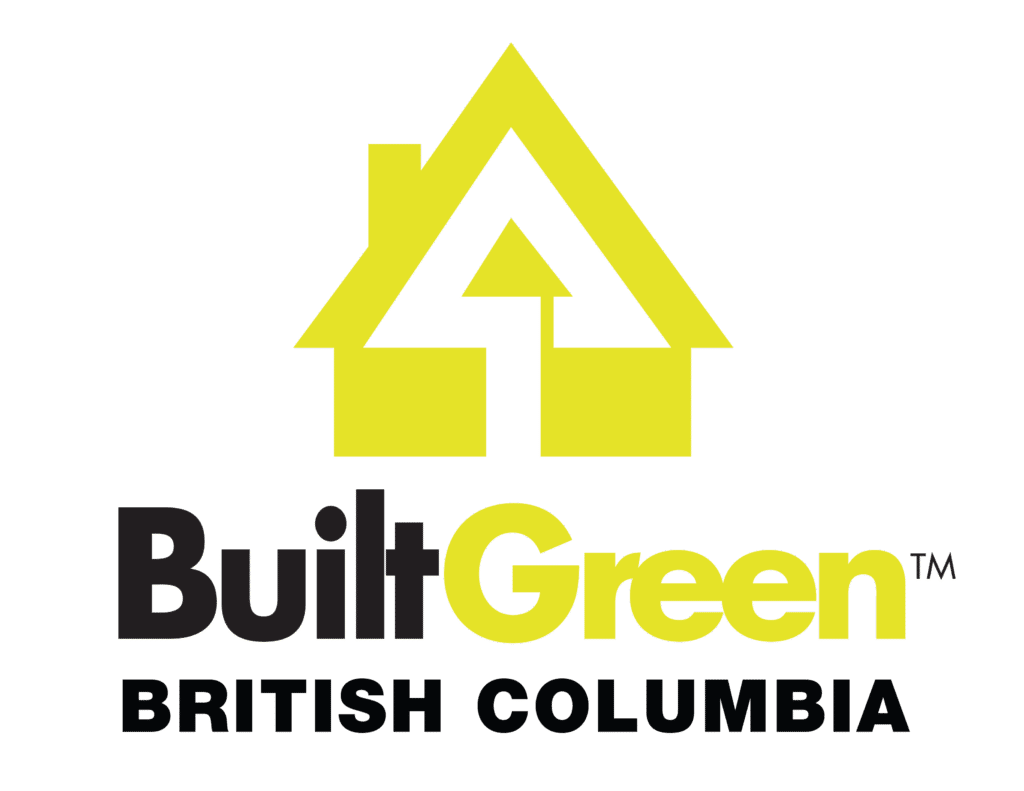
A Top Choice for Homeowners Across Ontario.
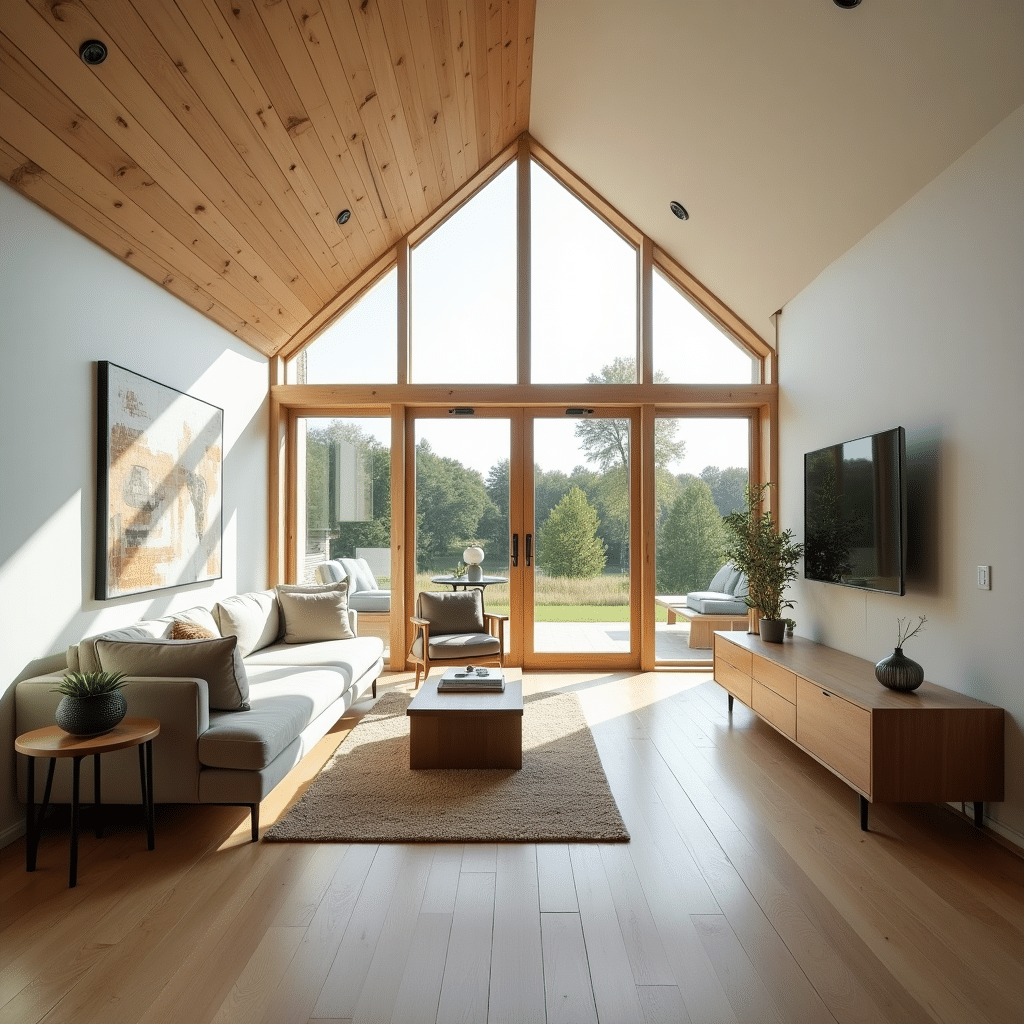
🌞 Create a sense of spaciousness and allow more natural light to fill your home!
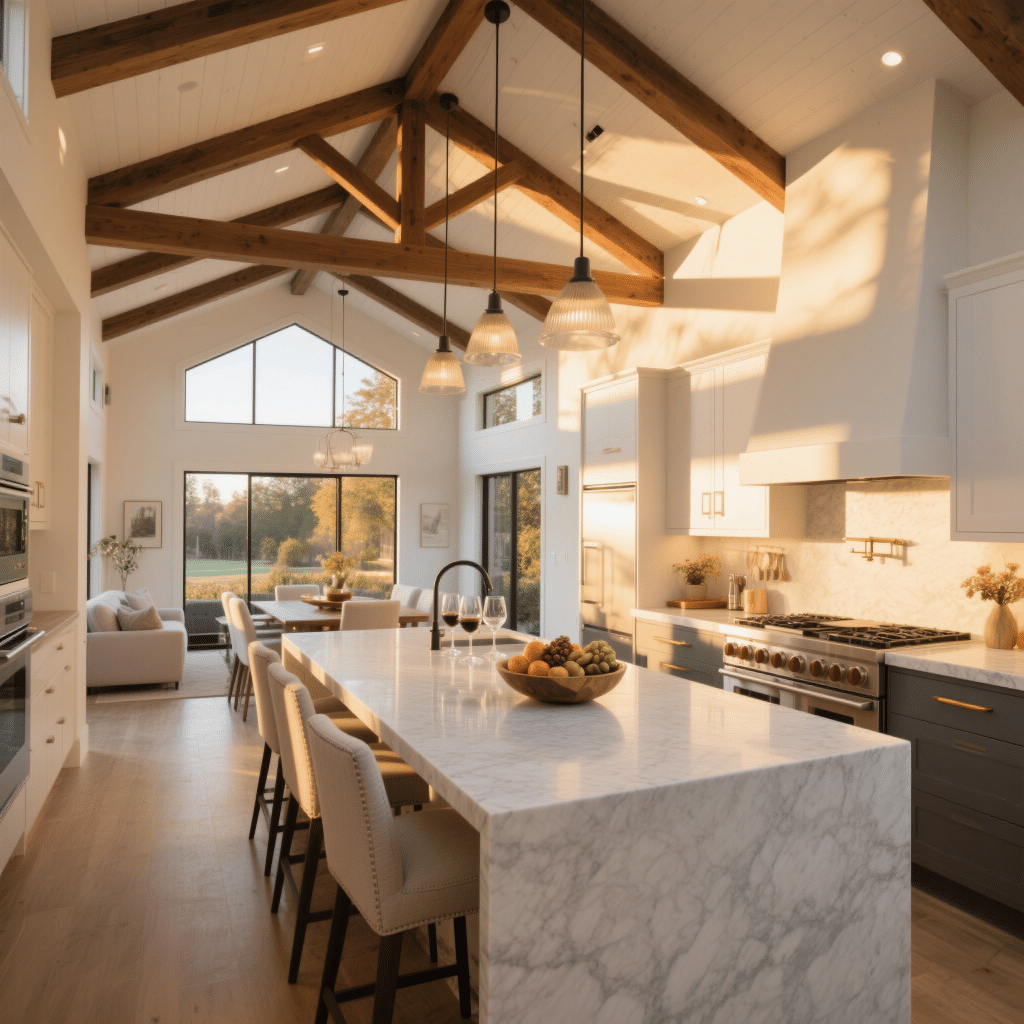
🧰 Fit full-size appliances and enjoy high-function custom cabinetry for modern living!
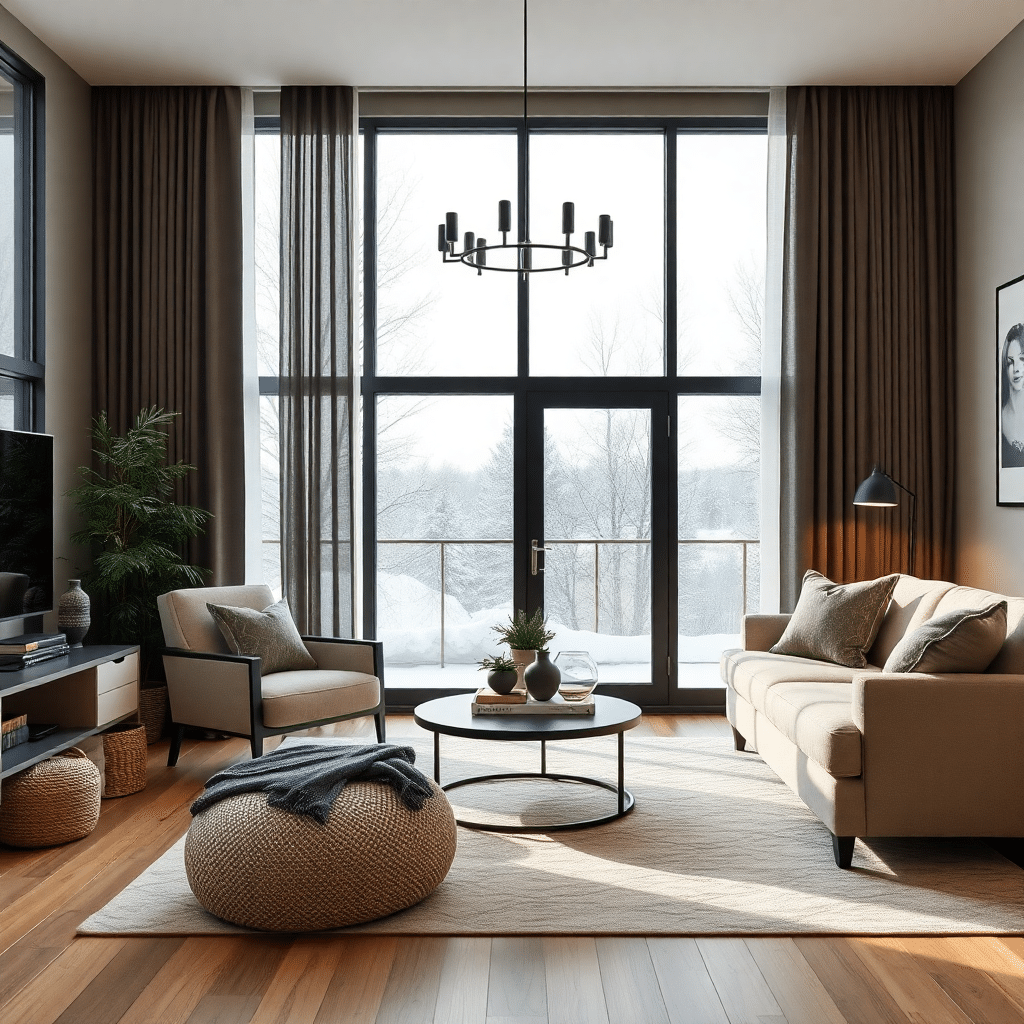
🧊 Stay cozy year-round with high R-value insulation and winterized window upgrades!

🔋 Lower your utility bills with triple-pane windows and heat pump compatibility!
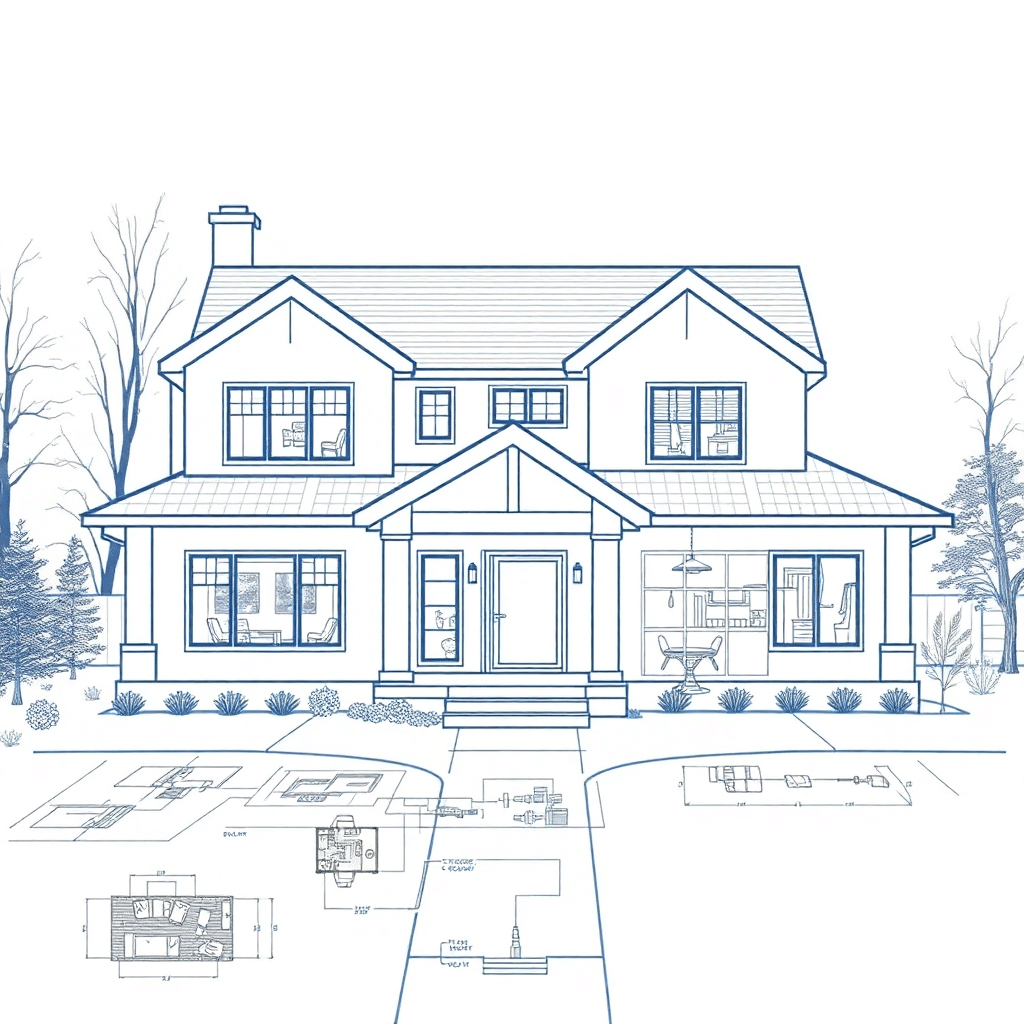
🎨 Tailor everything from flooring to layout — make it uniquely yours!
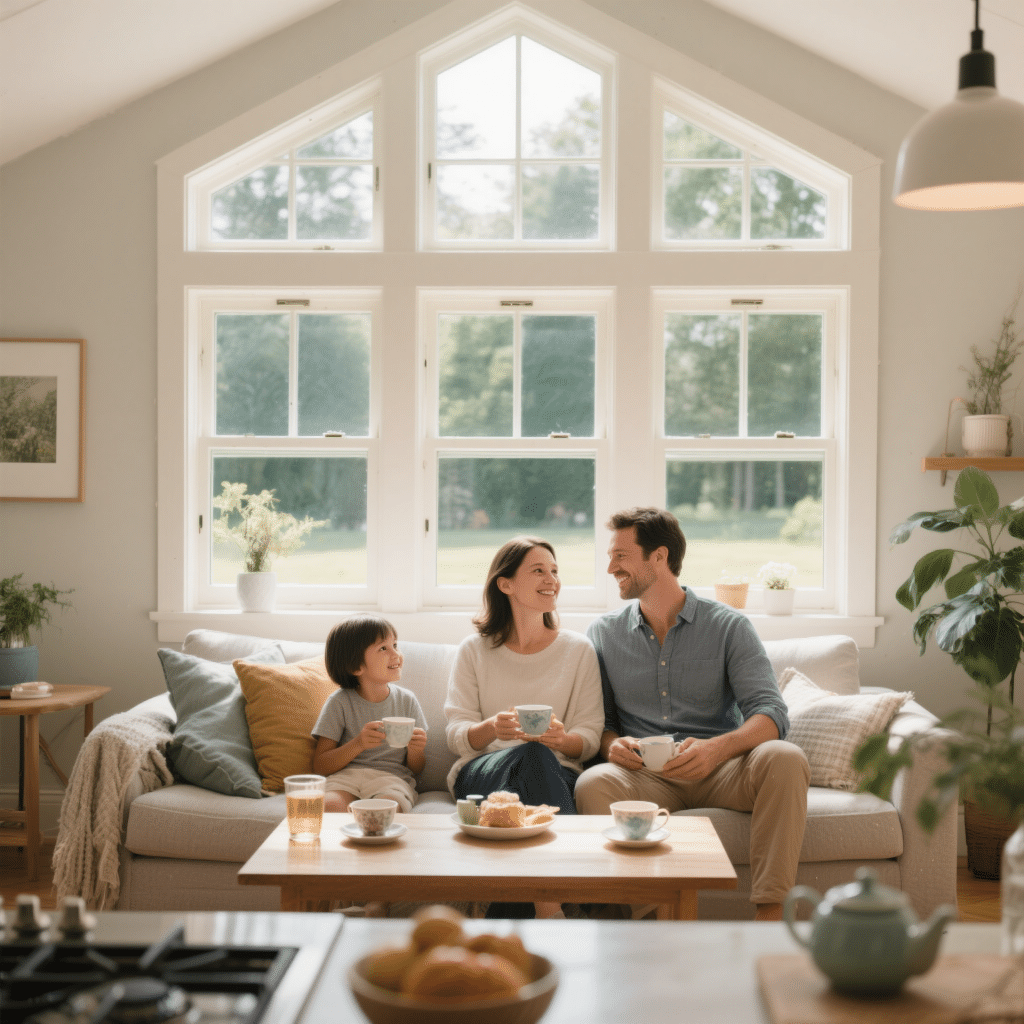
⏱️ Move in within 12–16 weeks — no long construction delays!
✅ Every home we build is fully compliant with the Ontario Building Code and all applicable local municipal regulations!
⭐️⭐️⭐️⭐️⭐️ “Our Titan exceeded expectations. Spacious, bright, and move-in ready on time. The vaulted ceilings make it feel like a luxury chalet.”
— Arianna F., Muskoka, ON
⭐️⭐️⭐️⭐️⭐️ “The process was seamless. My Own Cottage kept us informed every step. We’re thrilled with the energy efficiency — our bills are lower than ever.”
— Ryan M., Kingston, ON
⭐️⭐️⭐️⭐️ “We wanted a multi-generational home, and the Titan gave us privacy + huge gathering space. Couldn’t be happier with the quality and service.”
— Amandeep S., Ottawa, ON
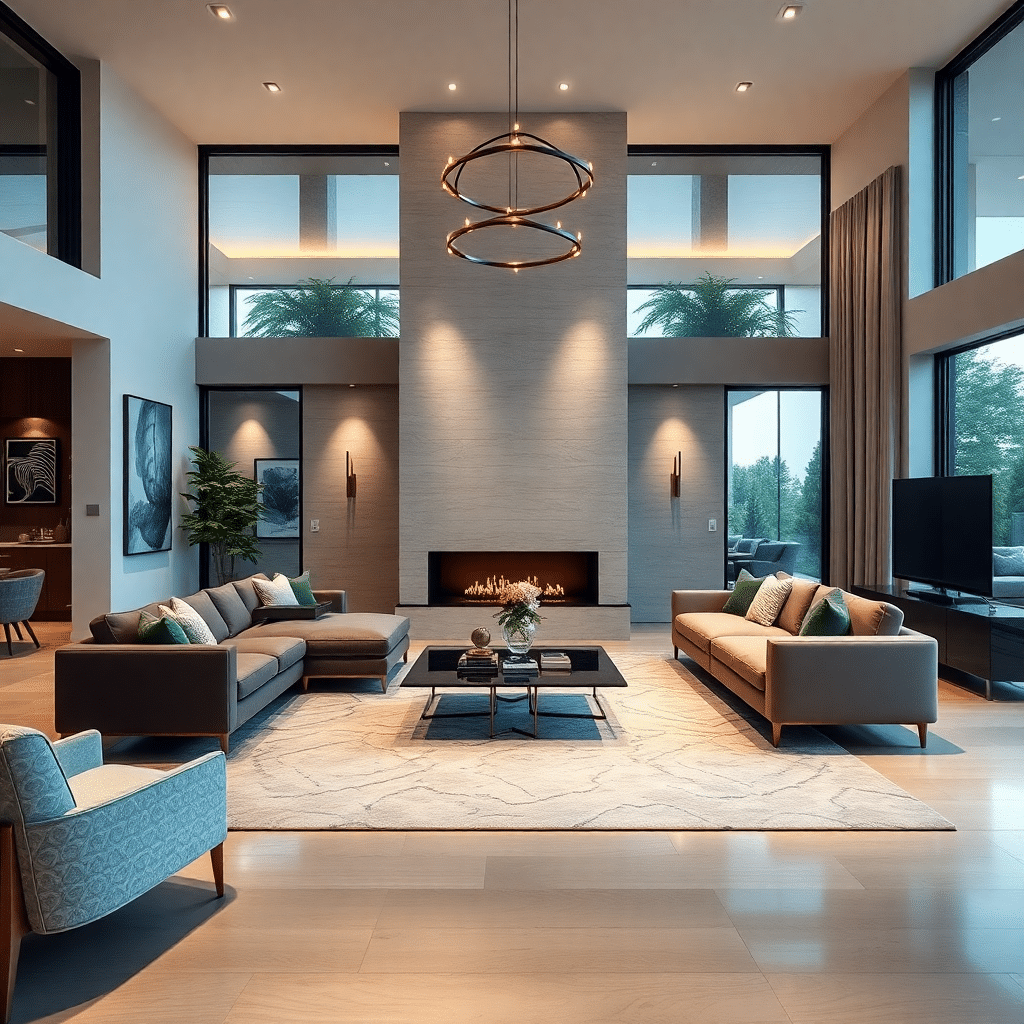
⚙️ Getting Unmatched Value in Every Square Foot. ⭐
👨👩👧👦 Large or growing families
🏘️ Multi-generational living with private bedroom zones
🛠️ Rural properties with ample space for wider builds
💼 Rental property investors exploring duplex potential
🏞️ Estate lots or scenic homes that need generous floor space
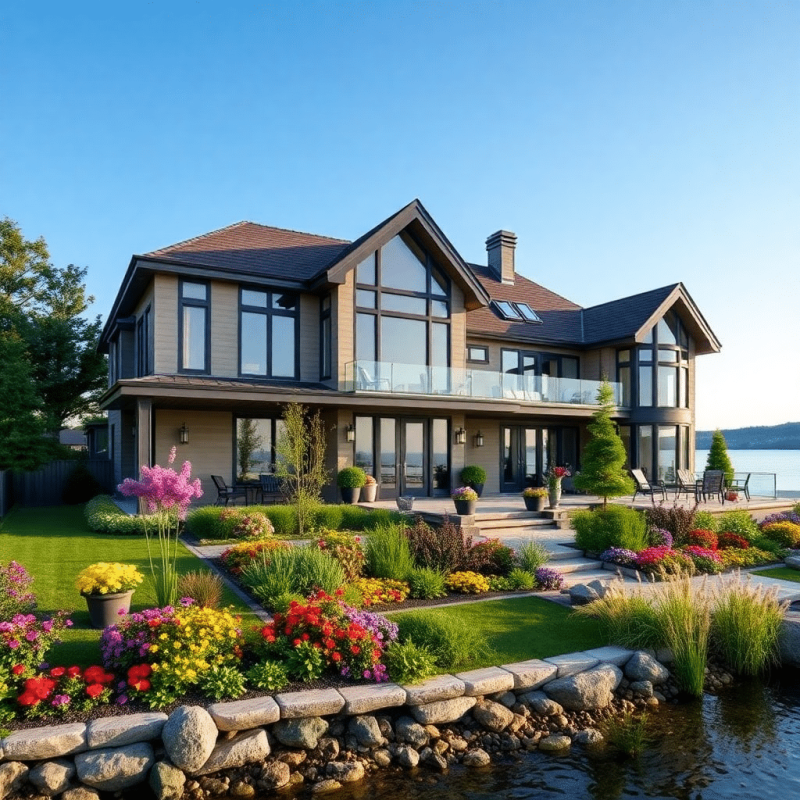
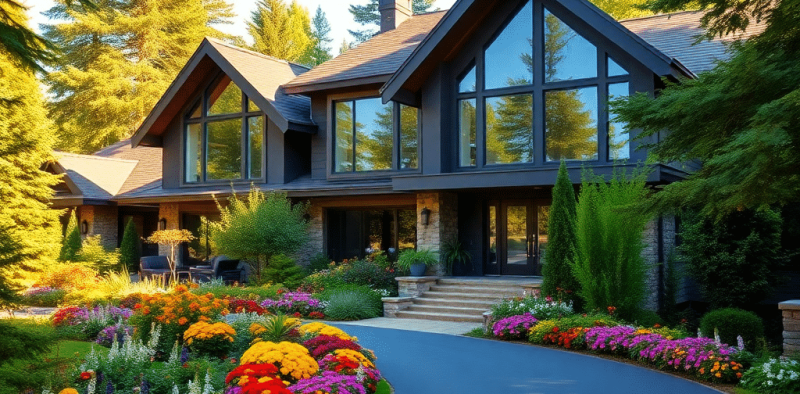
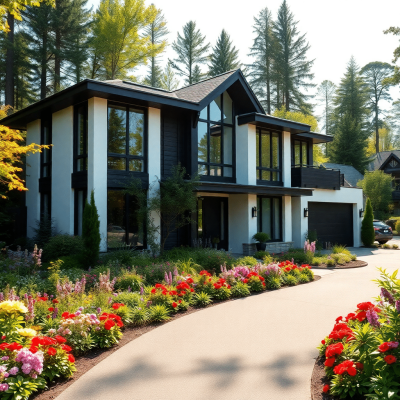
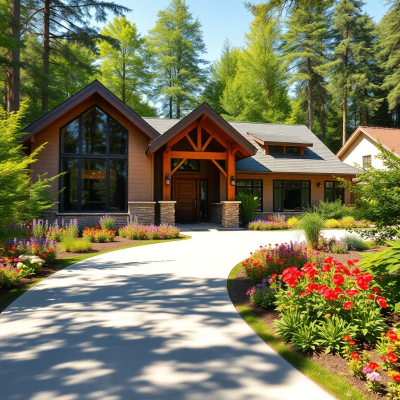
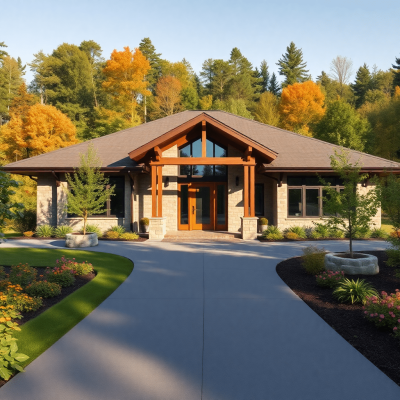
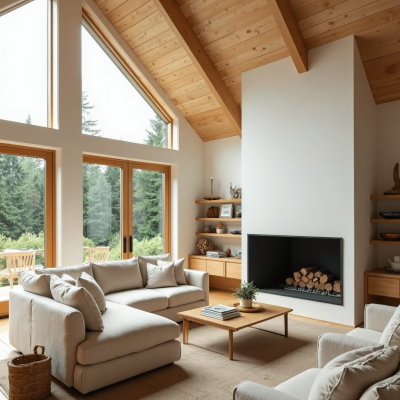
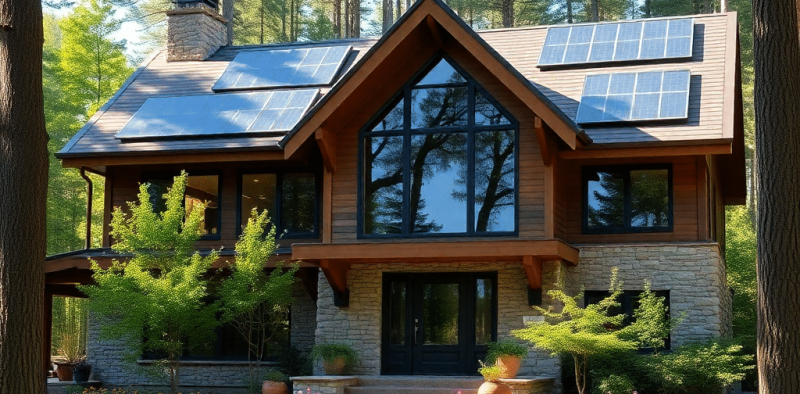
🏡 Tailored to Your Life, Your Taste, and Your Budget 🧩
Flooring: Wide plank LVP, ceramic tile, engineered wood
Kitchen: Oversized island, walk-in pantry, stone countertops
Bathrooms: Soaker tub, tile shower, dual vanities
Mudroom/Laundry: Optional combo off garage or side entry
Bonus: Smart lighting, thermostat, appliance packages, and storage add-ons
Siding: Horizontal vinyl, vertical board & batten, or modern composite
Roof: Shingles or metal, with gabled or hybrid roofline
Decks: Full-width rear, wraparound, or side porch options
Garage: Single or double attached or detached builds
Energy options: Solar prep, triple-pane windows, HRV or mini-split HVAC
✨ Everything can be adjusted to meet your unique style and budget.
🌿 Also available with off-grid-ready options: solar prep, rainwater collection, and propane or wood heating systems.
Remember, we work to tailor solutions to your budget! 💰
| Base Model (Non-Turnkey) | Starting at $789,500 CAD |
|---|---|
| Titan+ Upgrade Package | +$15,000–$60,000 (custom features) |
| Delivery & Site Setup | Priced per location (quote available) |
✅ Precision manufacturing
✅ Delivery & on-site assembly by our expert team
✅ Drywall paint-ready finish
✅ Full inspection support for peace of mind
✨ Move-in ready in as little as 12–16 weeks — no long construction delays!
While land, permits, and foundation are separate, our team can guide and assist you every step of the way:
🏞️ Finding the right property for your build
📝 Navigating permits & approvals
🚧 Coordinating with trusted partners for foundation work
✅ 10-Year Structural Warranty
✅ CMHC Financing Eligible
✅ Ontario Building Code Certified
A: Yes — The Titan is fully insulated and built to exceed OBC standards for 4-season comfort.
A: Absolutely. Layouts are customizable to suit your household — we can easily adapt bedrooms into flex spaces.
A: Yes. We offer full support for rural permitting, septic layouts, and delivery access assessments.
A: Yes — The Titan qualifies for traditional mortgages, construction loans, and green home rebates with energy upgrades.
As a proudly Canadian prefab home builder, My Own Cottage delivers homes that are designed to thrive in every province and every season — from the coasts of British Columbia to the heart of Ontario.
We don’t just build homes.
We build futures and we do it with:
Exceptional craftsmanship
Sustainable building practices
Comprehensive support from start to finish 🏡🍁
We accept only a limited number of builds at a time to ensure personalized service and premium results.
✅ Reserve Your Build Slot Today – before the calendar fills up!
If your family — or your vision — has outgrown the typical build, The Titan gives you the space, comfort, and customization to live large.
🧑💼 Request a Free Consultation
📲 Call Us Directly: (705) 345-9337
✅ Ontario-Built | ⚡ Energy-Efficient | 🏡 Fully Customizable | 🚚 Fast Delivery

Titan – Custom Interior
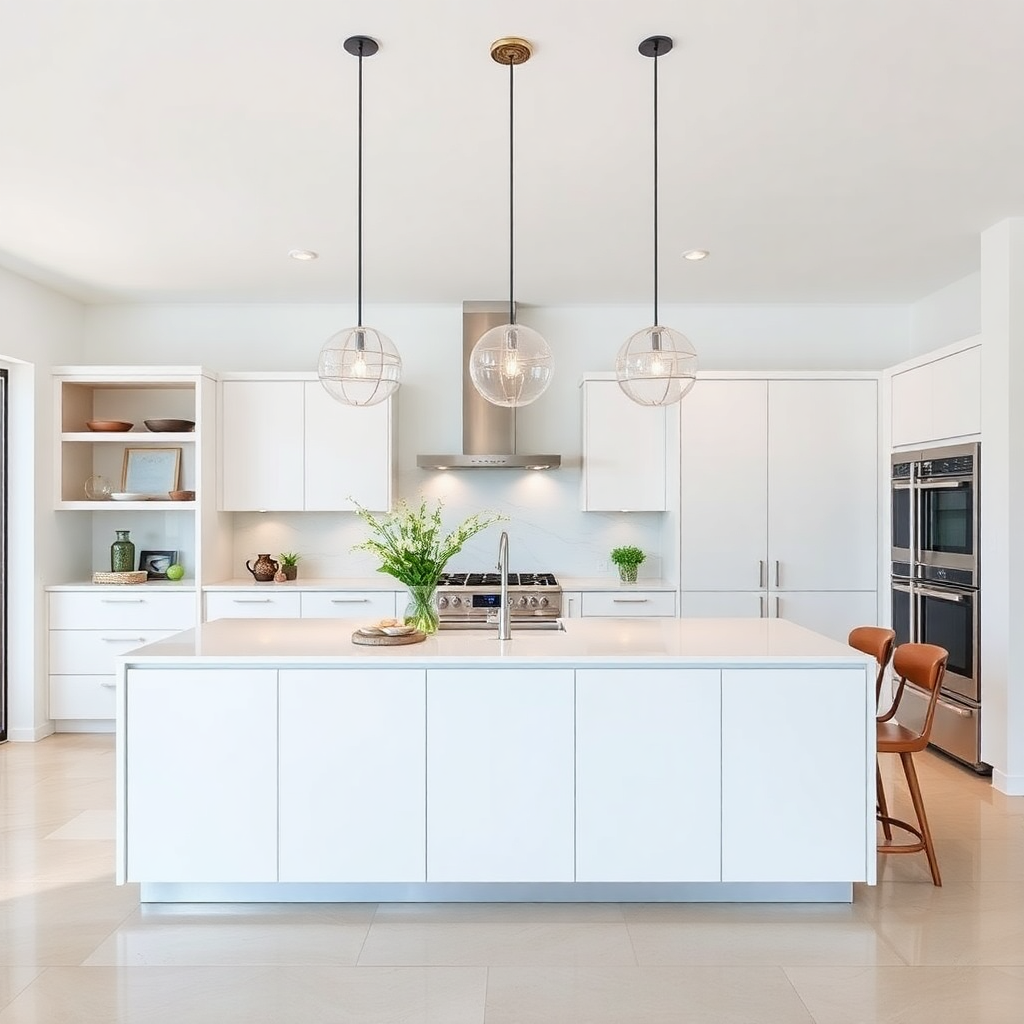
Titan – Stylized Kitchen
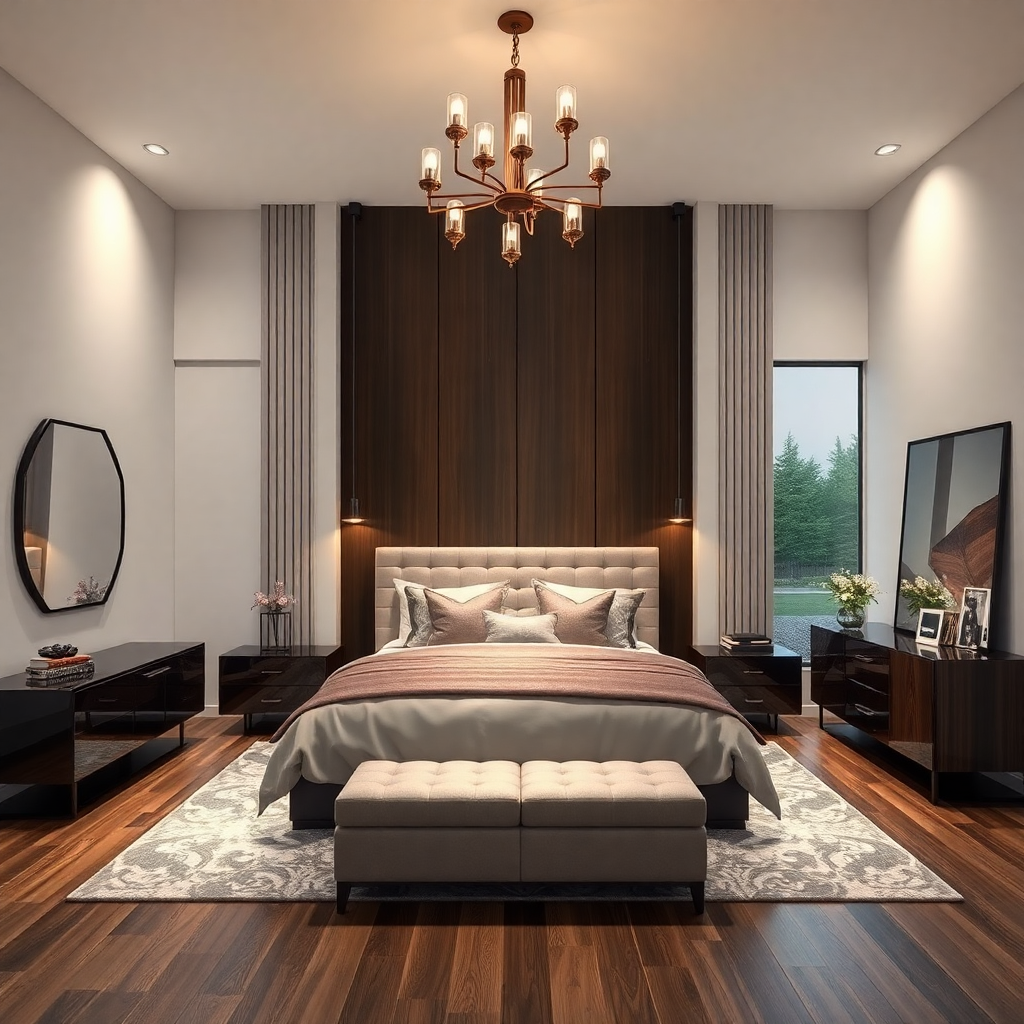
Titan – Bedroom
👑 Ontario’s Trusted Prefab Home Builder ✨
At My Own Cottage, we pride ourselves on premium craftsmanship, unmatched customer care, and transparency from start to finish.
We’re not a mass-production builder — we take the time to do it right.
🛠️ Built to exceed Ontario Building Codes
💬 Dedicated support every step of the way
🔒 Transparent pricing — no surprises
⭐ 5-star client reviews
🔧 Limited build slots to ensure top-tier service
Whether you’re in Toronto, Muskoka, Kingston, Barrie, or Ottawa, we bring your Titan to life — anywhere in Ontario and beyond.
Your dream home starts with My Own Cottage. 💫
⏳ We only take on a limited number of builds per season to maintain our high standards.
Secure your spot with a free consultation today before it’s gone!
Affordability is a significant advantage of prefab homes, making them an attractive option for many potential homeowners. The manufacturing process of prefab homes allows for bulk purchasing of materials, streamlined production, and reduced labor costs, which in turn lowers the overall cost of the home.
The Quality Control of state-of-the-art prefab factories tends to be higher, leading to better-constructed homes when compared to traditional builds. Additionally, prefab homes are known for their energy efficiency, thanks to better-sealed seams and the latest in sustainable building materials.
In Ontario, the customizable designs of prefab homes are particularly appealing to potential homeowners seeking both innovation and personalization. The province's diverse architectural landscape allows for unique prefab options that range from sleek and modern to more traditional aesthetics.
Durability is a crucial factor for homeowners in Ontario, where weather conditions can vary dramatically, from hot summers to harsh, snowy winters. Prefabricated homes in this region are designed with these climatic challenges in mind.
The eco-friendly nature of prefab homes in Ontario is yet another compelling benefit that attracts potential homeowners. Our homes are designed with sustainability in mind, utilizing green building materials that reduce the negative impact on the environment.
🏡 Let’s Build Your Titan Together ✨
Ready to learn more or get a personalized estimate?
Fill out the quick contact form below or give us a call to discuss your goals.
There’s no pressure — just helpful advice from a dedicated prefab home expert with My Own Cottage.
Yes — every Titan is fully insulated, winterized, and built with energy-efficient windows, making it ideal for all four seasons.
Most families move in within 12–16 weeks, depending on site prep and customization choices.
Absolutely. From kitchen layouts to roof styles, you can personalize nearly every element to match your lifestyle and budget.
The base package includes precision manufacturing, delivery, on-site assembly, drywall ready-to-paint finish, and a full 10-year structural warranty. Land, permits, and foundation are priced separately.
Yes — our homes are CMHC financing eligible, and we’ll help you explore rebates and local programs where available.
Yes — many of our customers build on rural, estate, and off-grid properties. We’ll guide you through permits and requirements.
Yes—Download the complete floor plan & brochure to explore details at your own pace (great for sharing with family or a lender).
Book your free consultation and we’ll walk you through financing options, site planning, and customizations—start to finish.