Victoria
- Homes
- Ontario
- Starting at $919,500
3,373 SQ. FT. | 4 Bedrooms | 5 Bathrooms
Refined. Timeless. Unforgettable.
The Victoria isn’t just a home — it’s a statement of modern luxury and classic sophistication.
Spanning an impressive 3,373 sq. ft. with 4 bedrooms and 5 bathrooms, this residence is designed for those who expect the very best.
Every detail, from its elegant architectural lines to its advanced functional design, reflects a perfect harmony of beauty and practicality.
Crafted for longevity and comfort, The Victoria adapts seamlessly to your lifestyle — whether you’re entertaining, relaxing, or creating a family legacy that lasts for generations.
👉 Book your free consultation today and start planning your Victoria masterpiece.
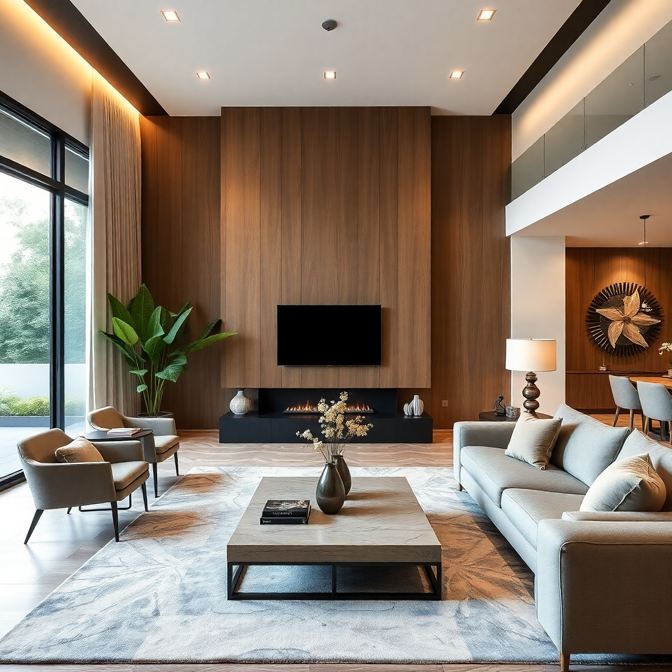
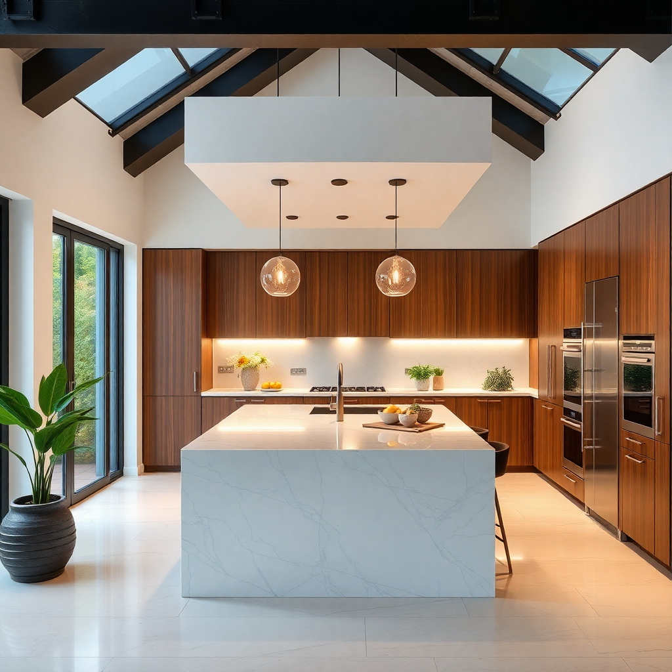
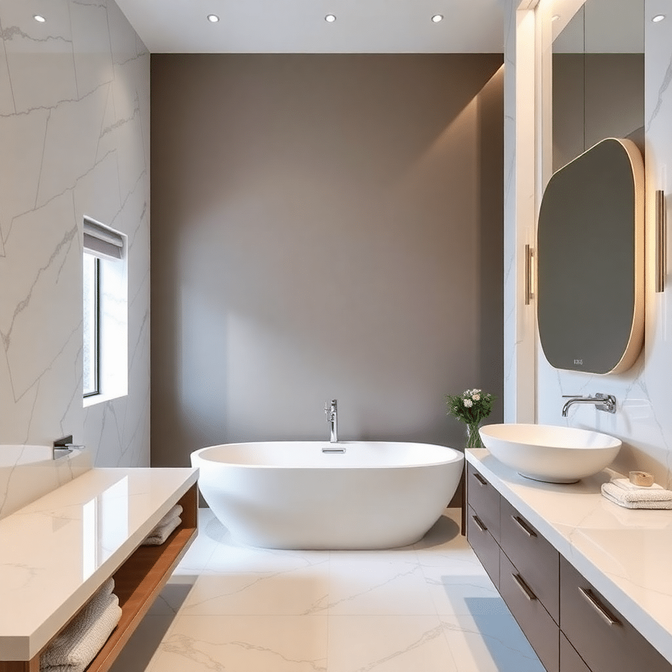
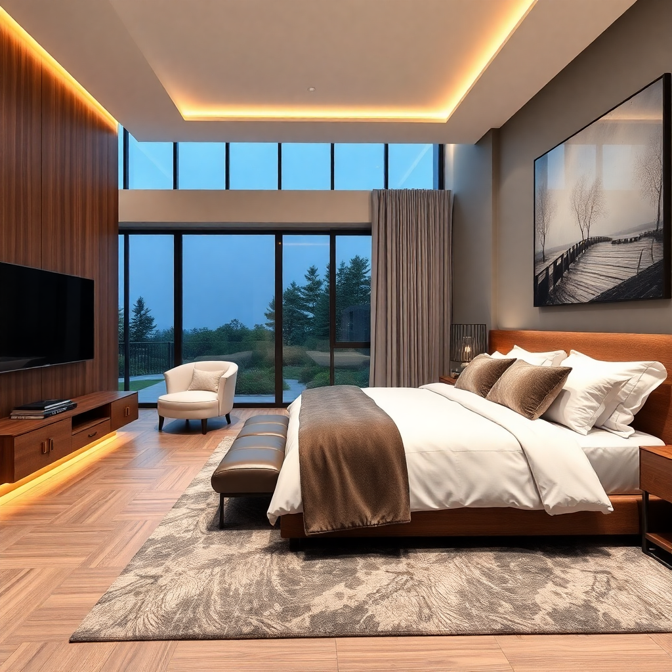
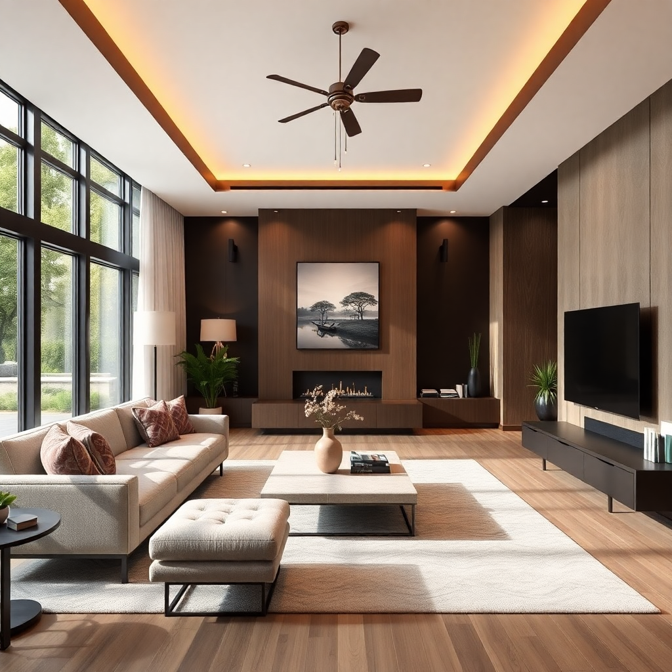
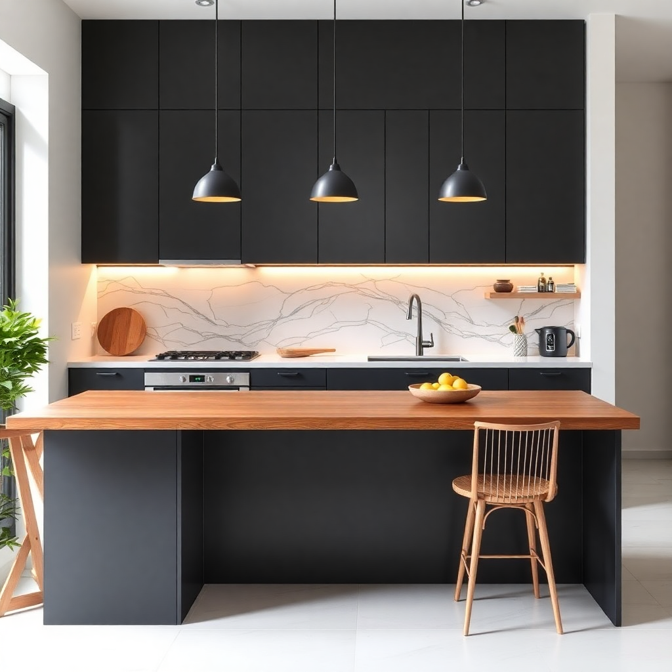
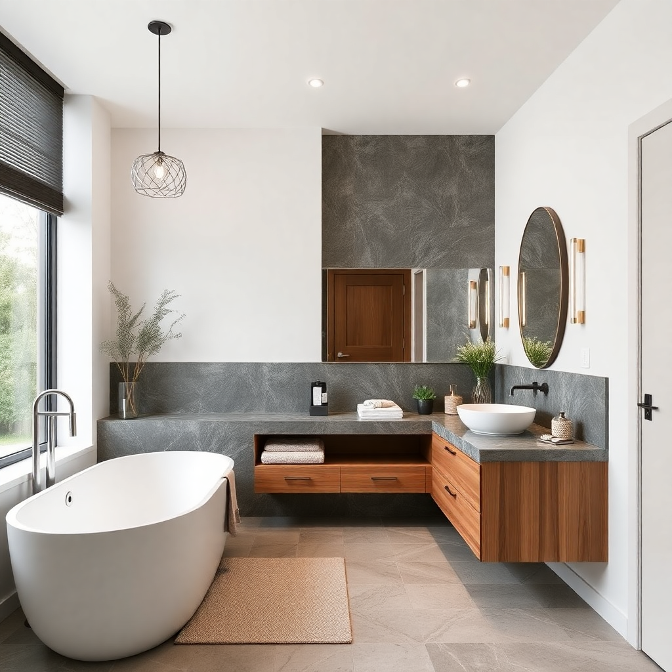
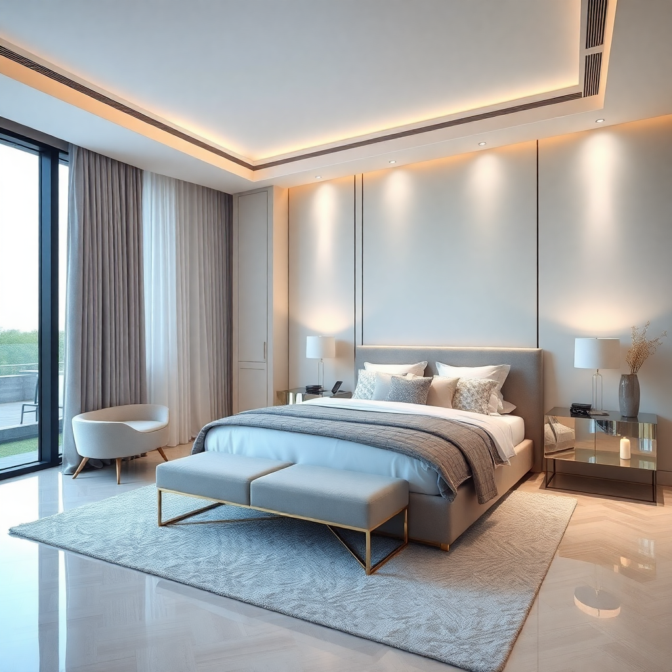
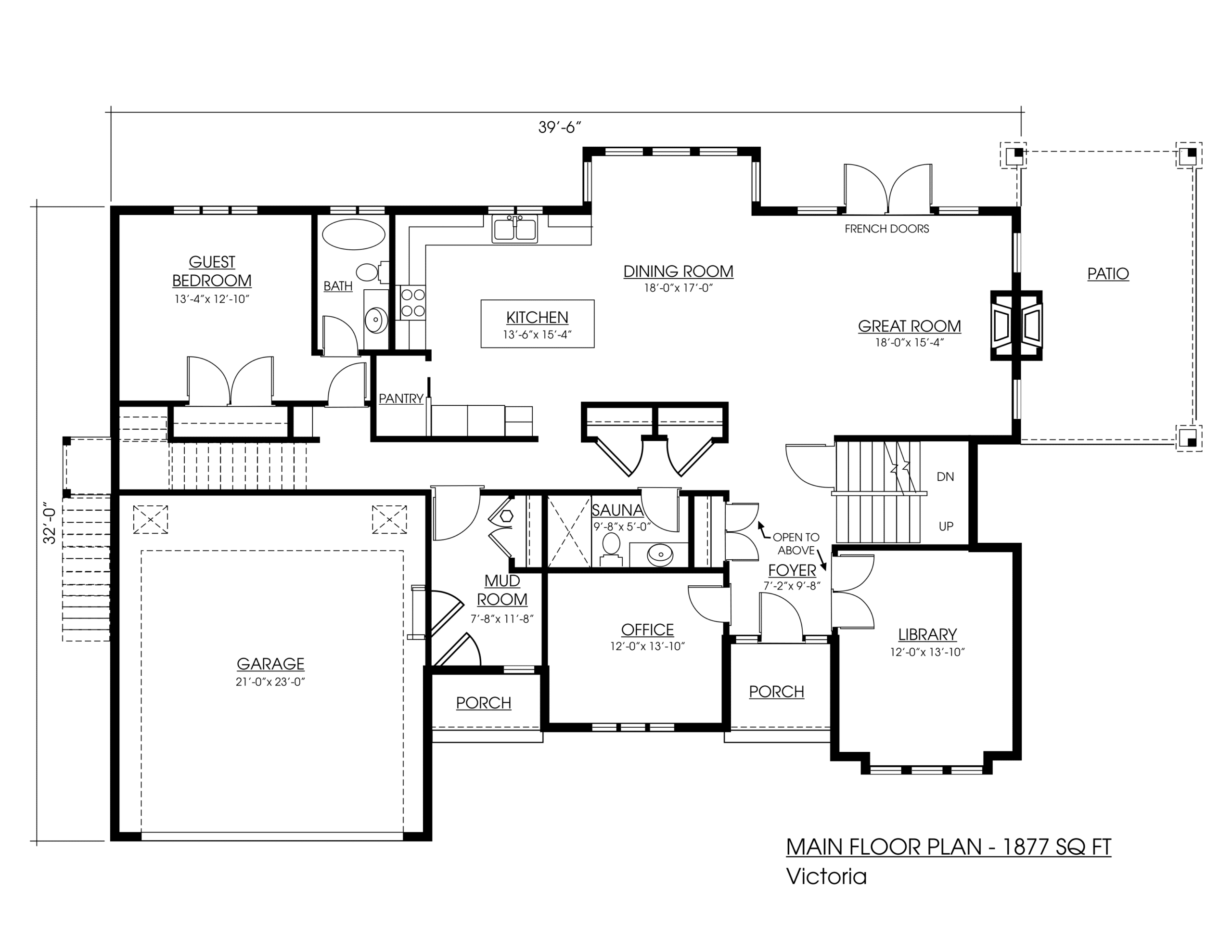
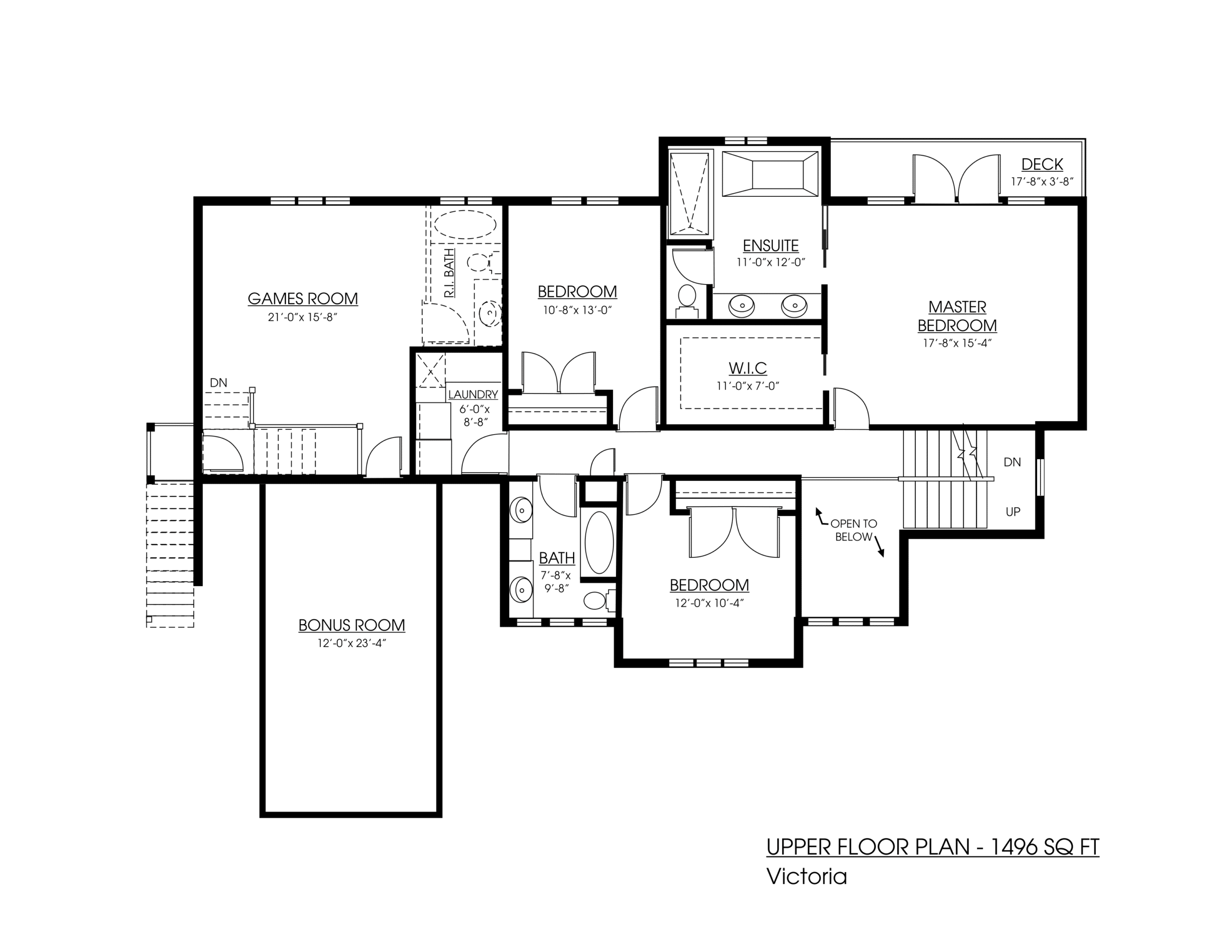
📋 A Smart, Beautiful Layout. 🏡
| Specs | Details |
|---|---|
| Size | 3,373 sq. ft. |
| Bedrooms | 4 |
| Bathrooms | 5 full bath |
| Layout | Central great room w/ private split bedrooms/garage/covered porch |
| Ceilings | Flat & Low-slope with vaulted options |
| Windows | Large energy-efficient windows |
| Entry | Front porch (covered or open options) |
| Ideal Use | Year-round residence, luxury cottage, retirement |
🛏️ Comfortably sleeps 6–8, with privacy between bedrooms and a large common space for gathering.
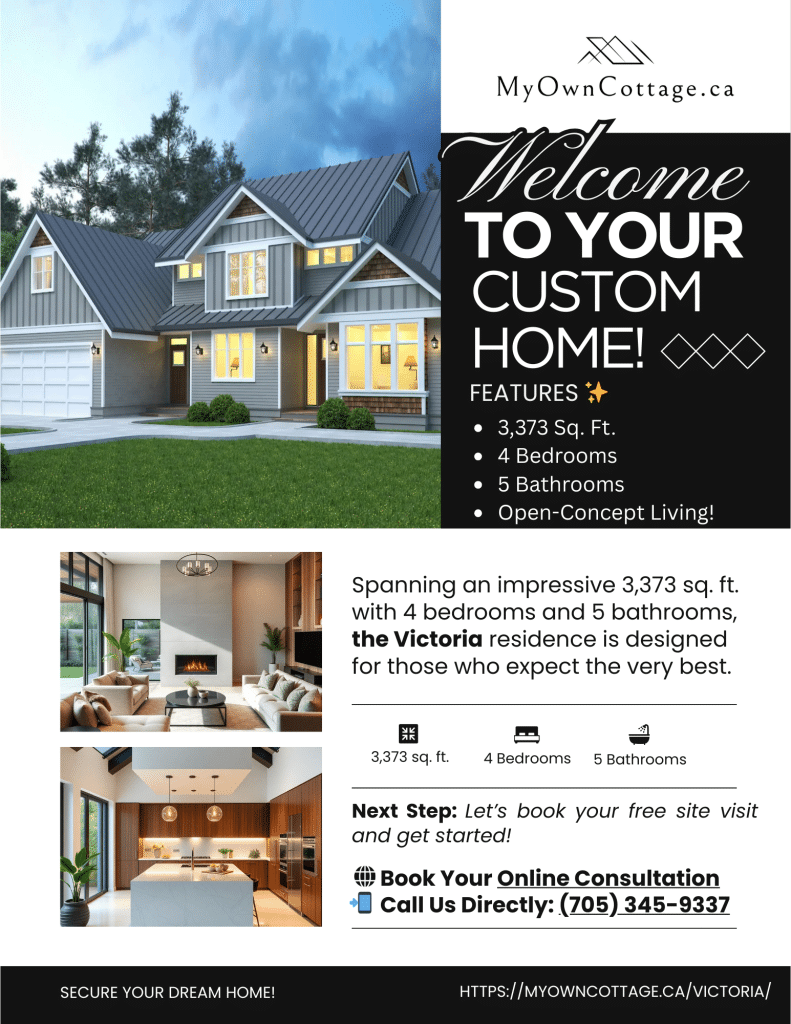
Your Victoria, Your Vision.
Download the complete floor plan & brochure and start designing the lifestyle you deserve.
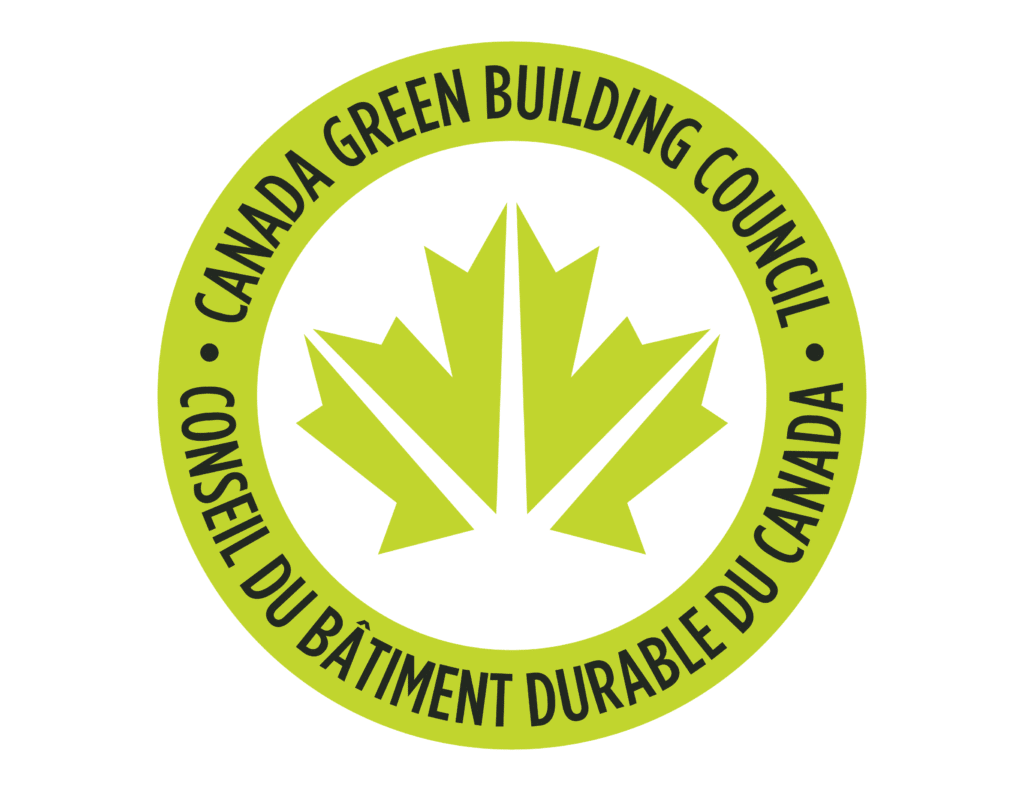
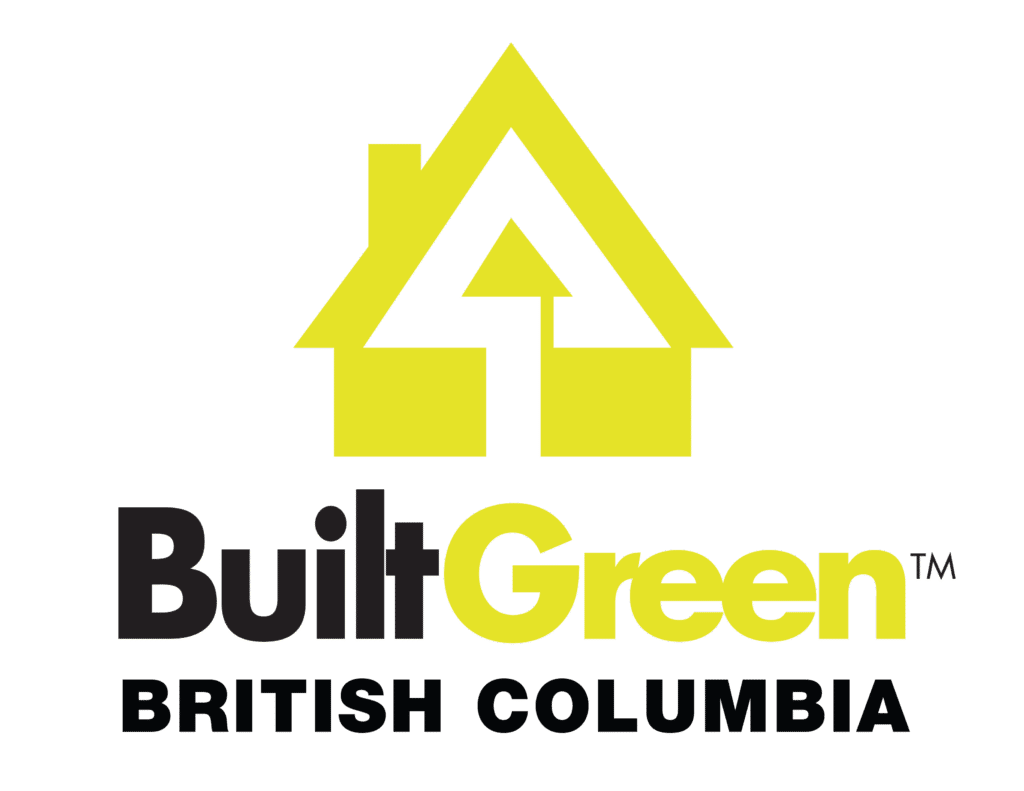
A Top Choice for Homeowners Across Ontario.
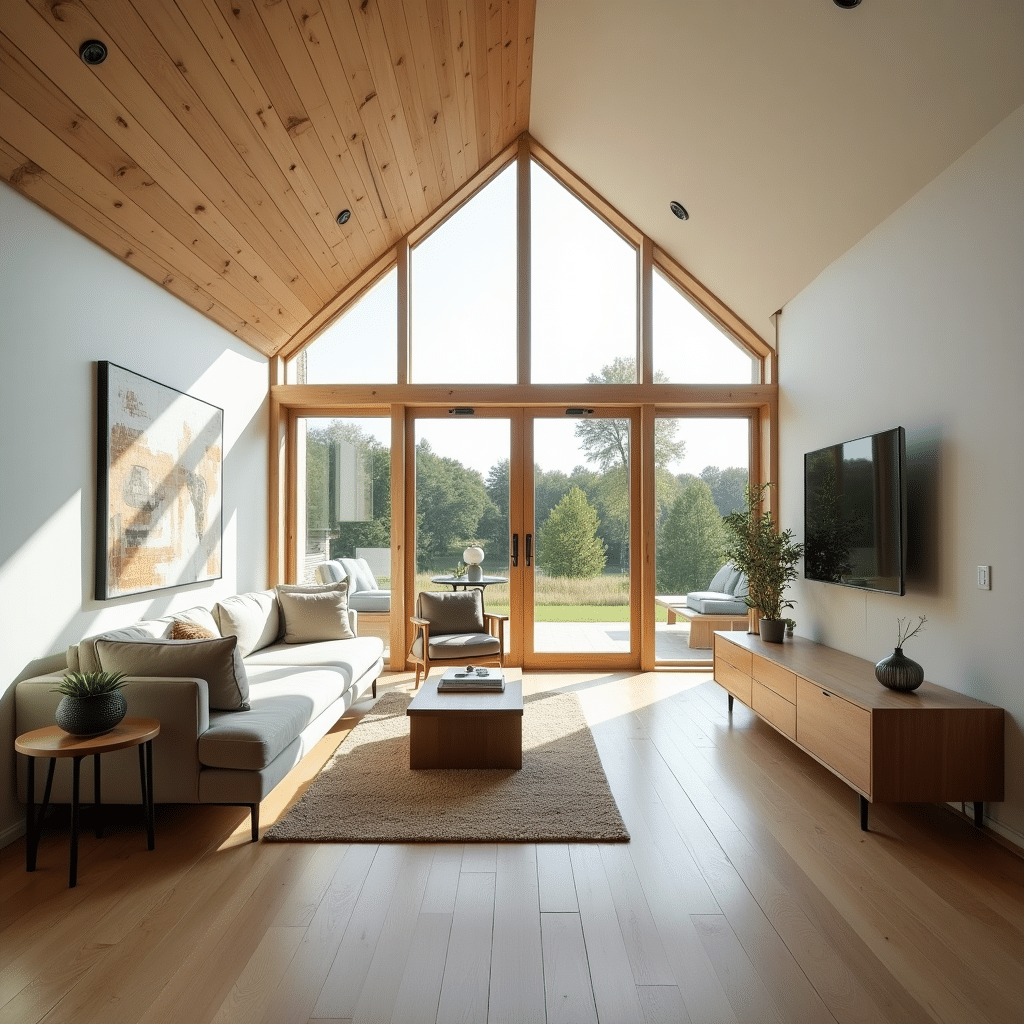
🌞 Create a sense of spaciousness and allow more natural light to fill your home!
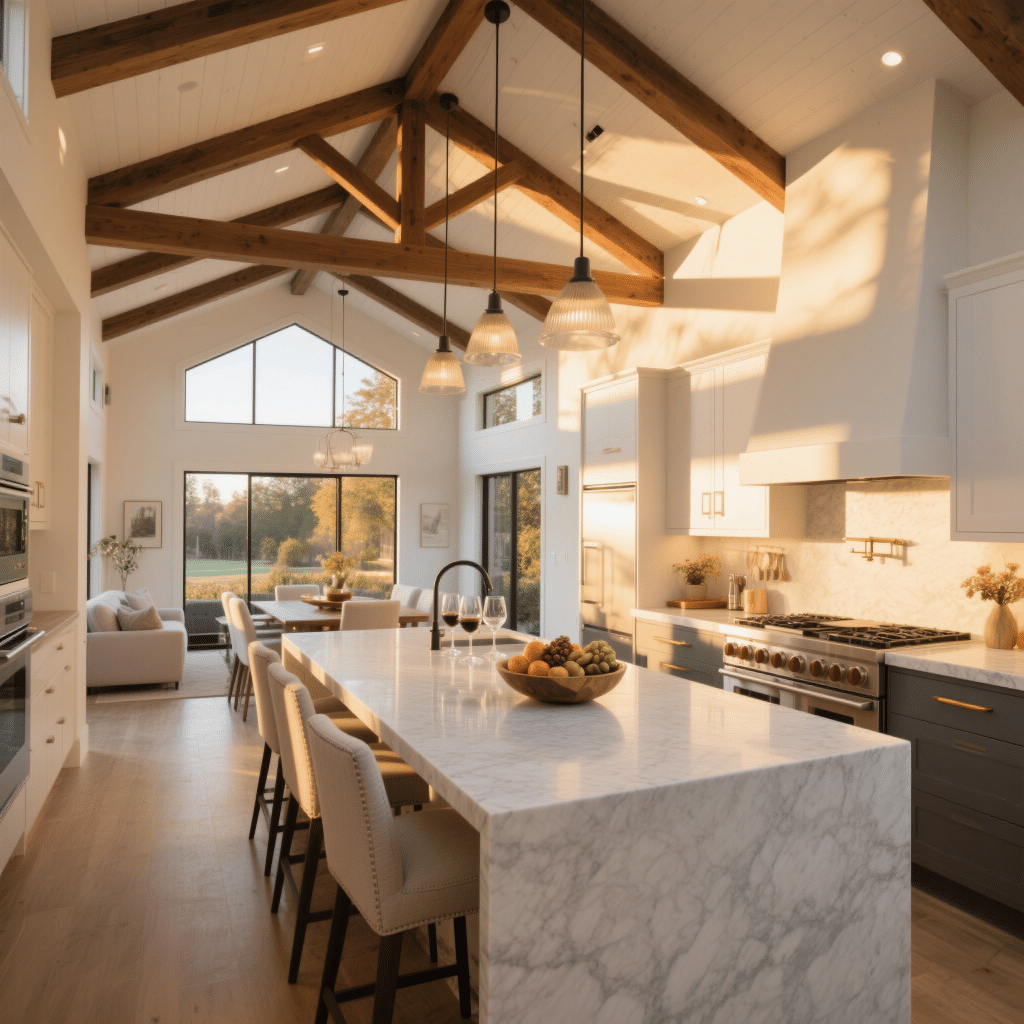
🧰 Fit full-size appliances and enjoy high-function custom cabinetry for modern living!
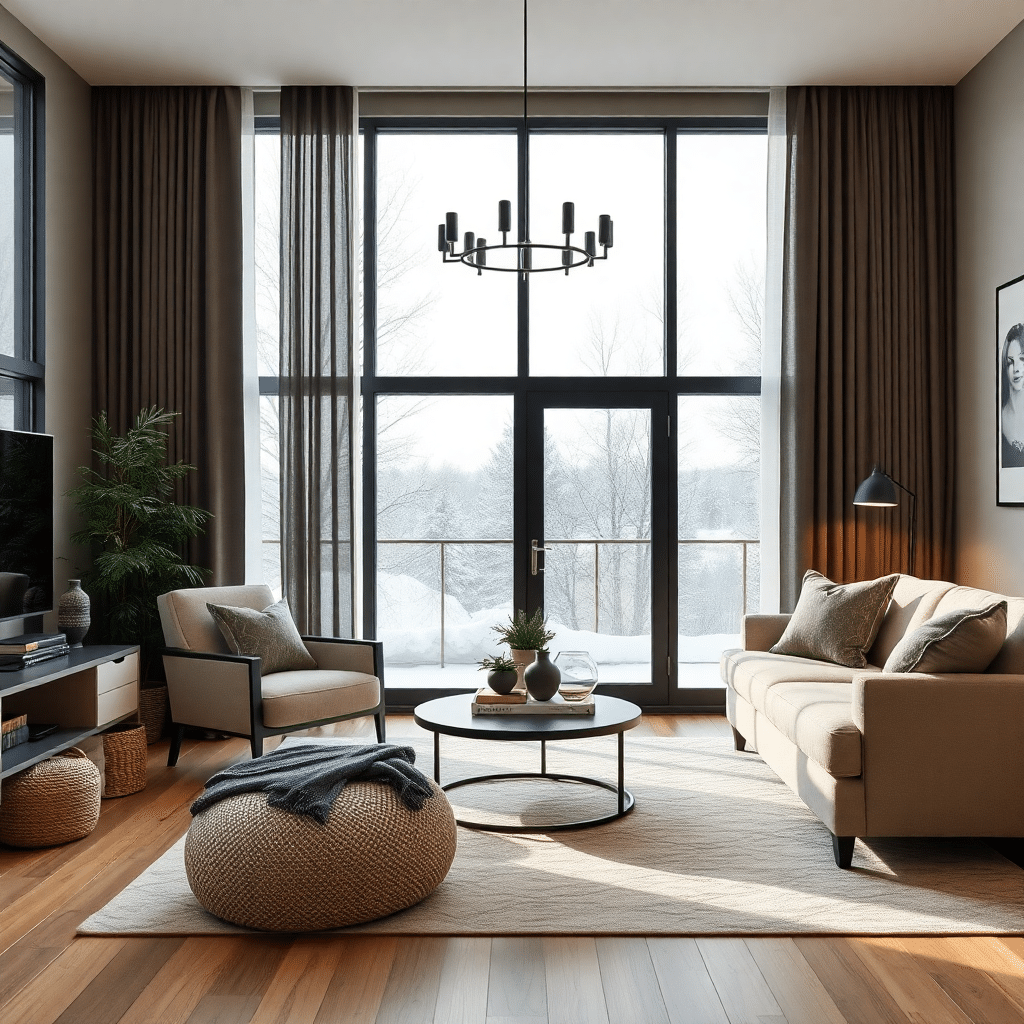
🧊 Stay cozy year-round with high R-value insulation and winterized window upgrades!

🔋 Lower your utility bills with triple-pane windows and heat pump compatibility!
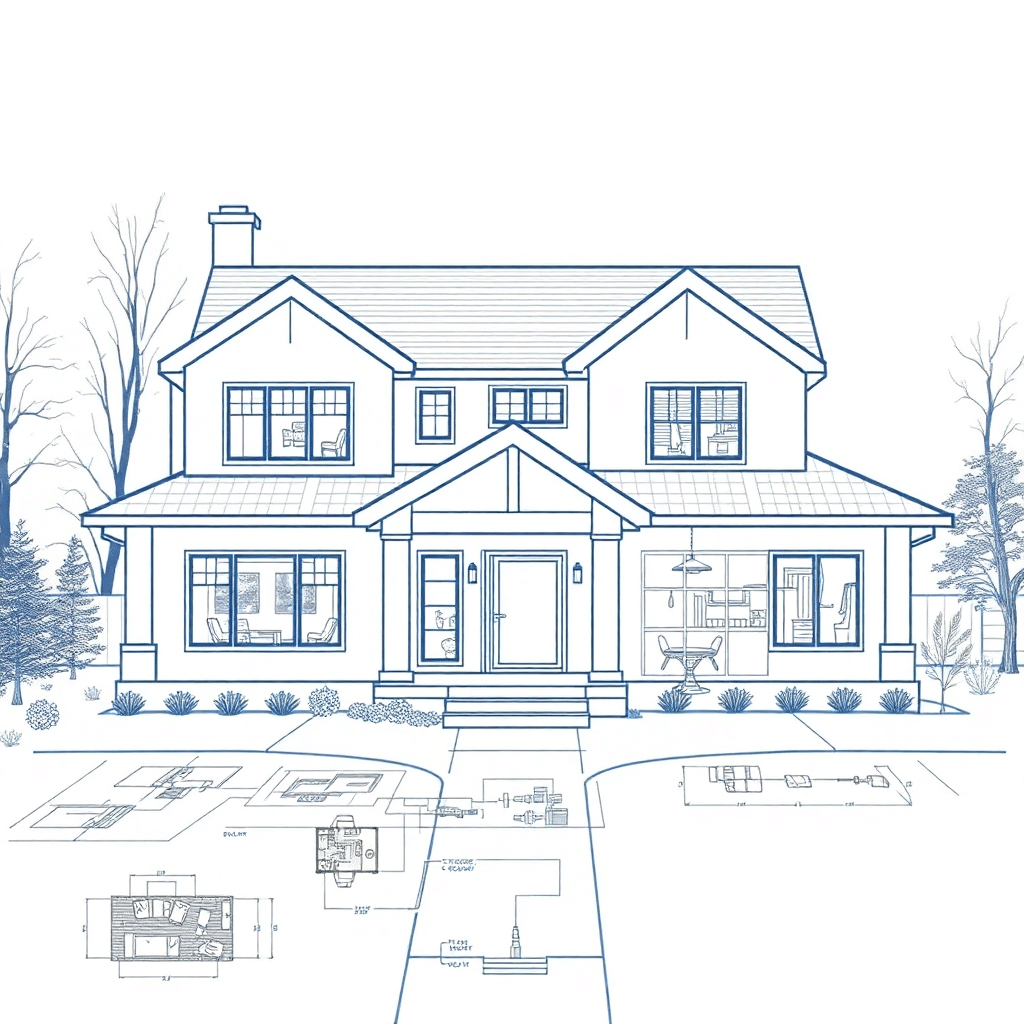
🎨 Tailor everything from flooring to layout — make it uniquely yours!
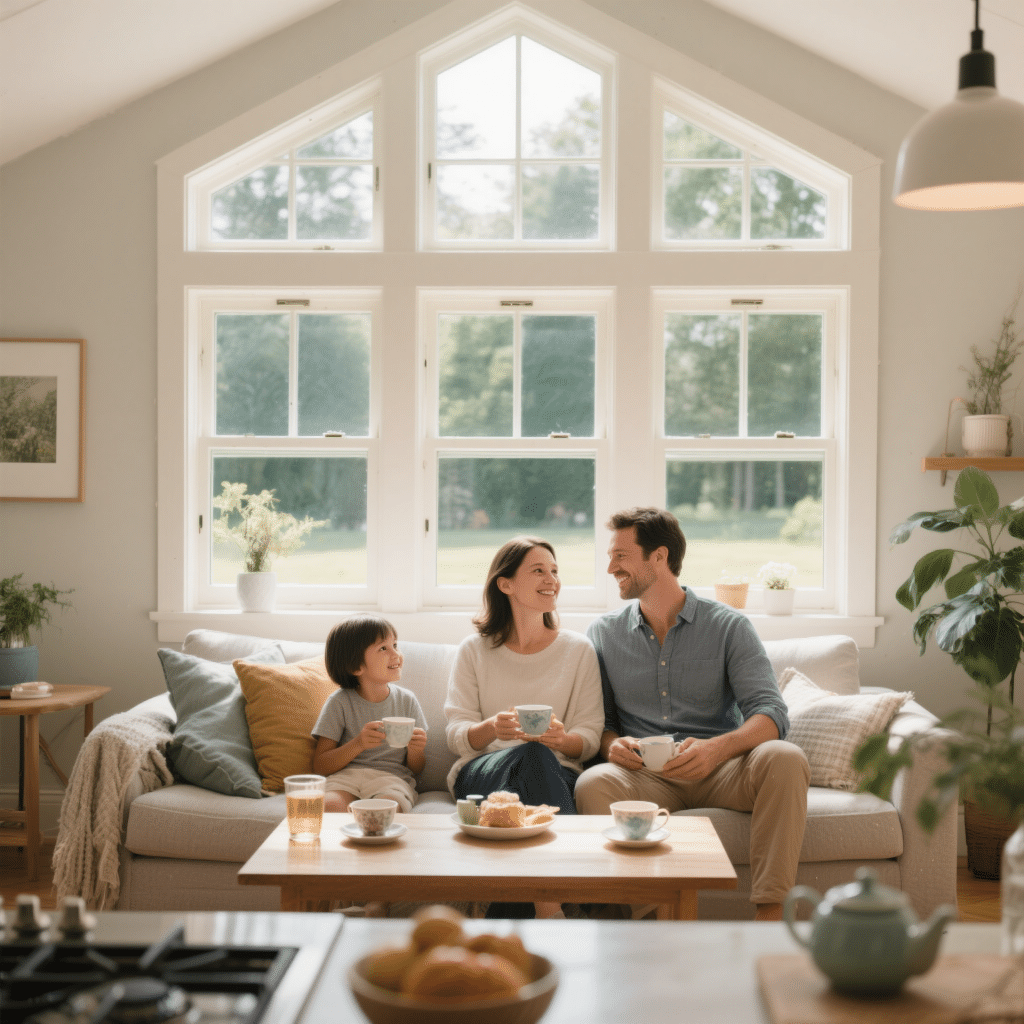
⏱️ Move in within 12–16 weeks — no long construction delays!
✅ Every home we build is fully compliant with the Ontario Building Code and all applicable local municipal regulations!
⭐️⭐️⭐️⭐️⭐️ “Our Victoria has completely changed how we live. The vaulted ceilings and big windows make every day feel like a retreat in Muskoka. The build was fast, and the My Own Cottage team handled every detail with care.”
— Amanda A., Bracebridge, ON
⭐️⭐️⭐️⭐️⭐️ “I never thought a prefab home could feel so custom. From the quartz countertops to the cozy fireplace, every choice reflected our taste. Best of all, we moved in within 14 weeks — unheard of in Ottawa’s market.”
— Michael & Sara K., Ottawa, ON
⭐️⭐️⭐️⭐️ “We wanted something timeless for retirement in Prince Edward County. The Victoria gave us exactly that — elegant, energy-efficient, and stress-free. Friends can’t believe how seamless the process was.”
— Gordon B., Picton, ON
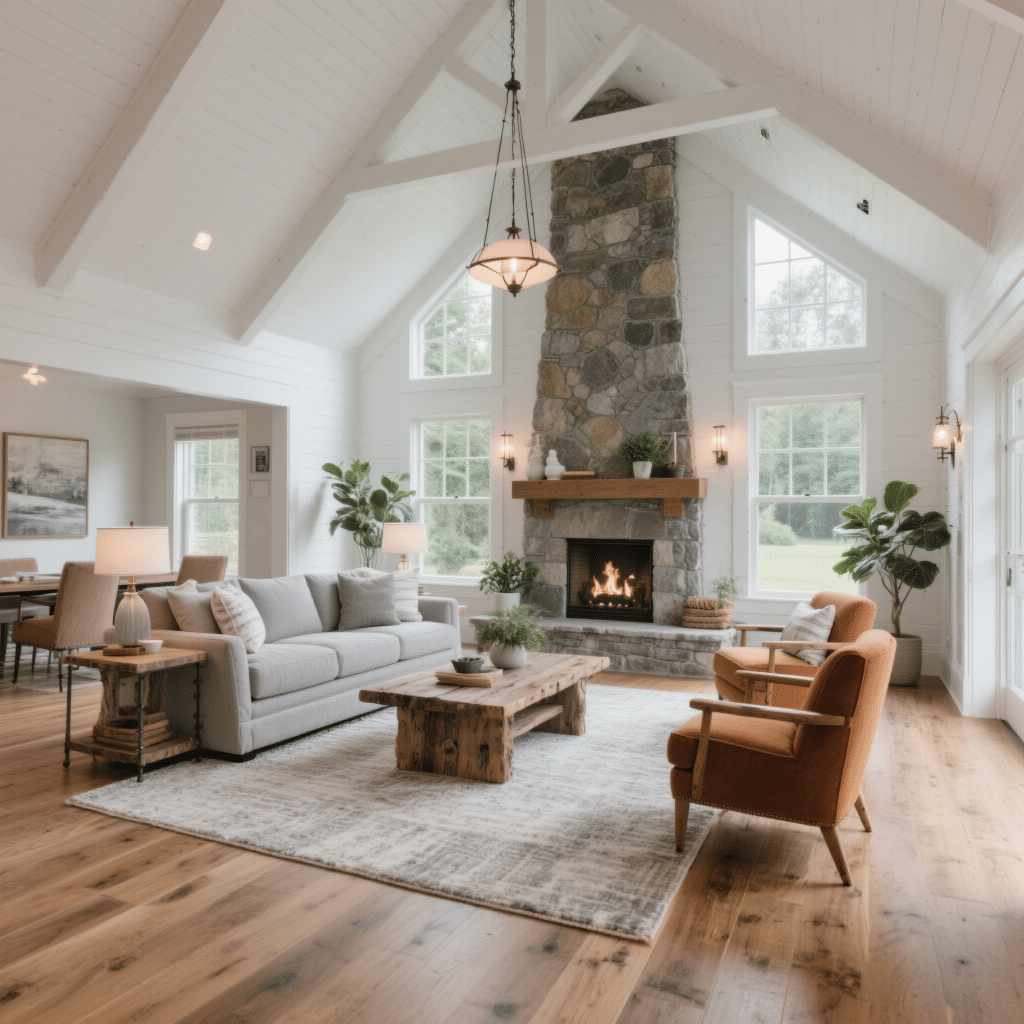
⚙️ Getting Unmatched Value in Every Square Foot. ⭐
🧑🦳 Empty nesters or retirees seeking simplicity and comfort
🏞️ Buyers with scenic lots looking for form and function
🏡 Full-time homeowners who want a beautiful, manageable space
💼 Short-term rental investors who want elegance + efficiency
🧱 Urban infill lots where charm meets modern utility
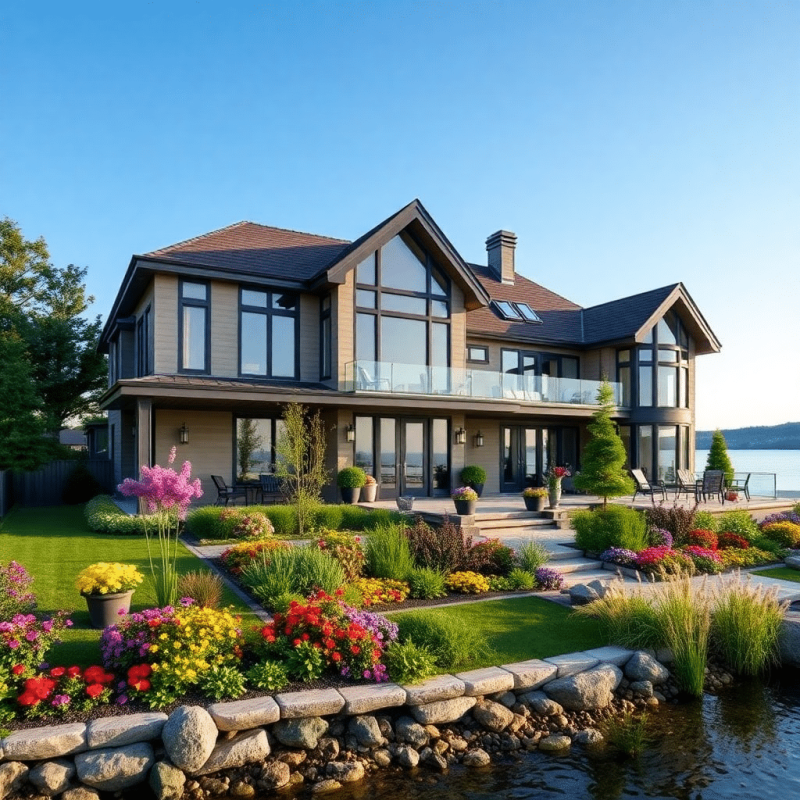
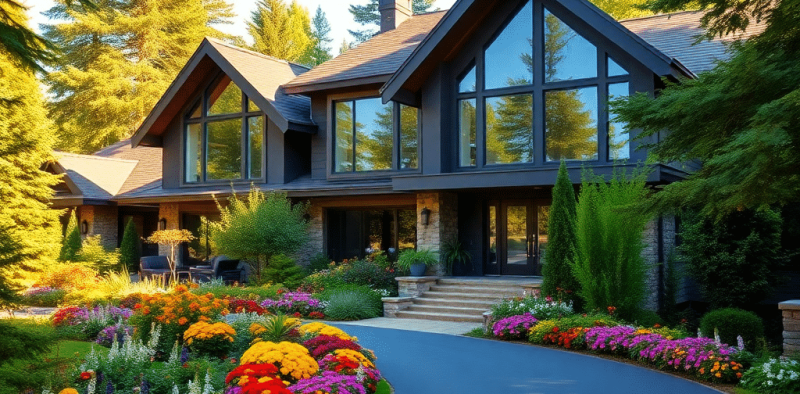
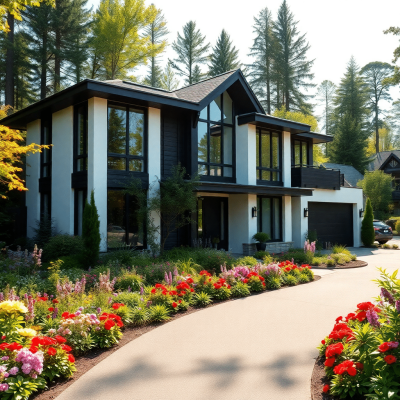
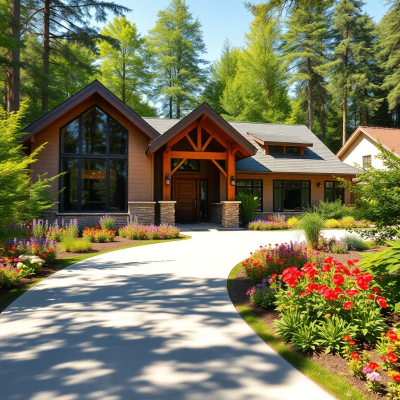
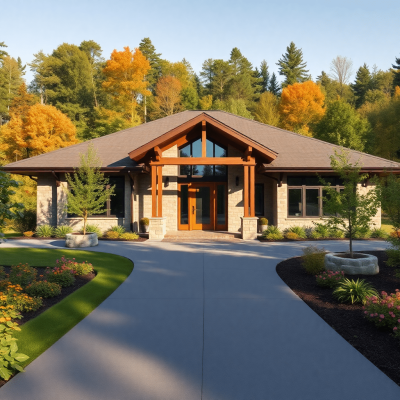
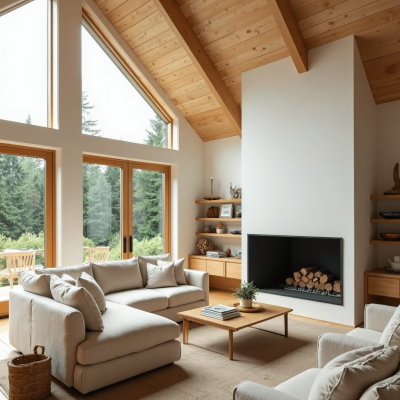
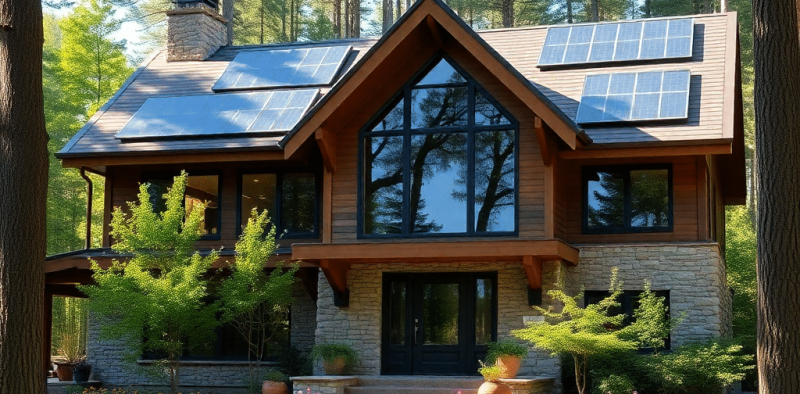
🏡 Tailored to Your Life, Your Taste, and Your Budget 🧩
With The Victoria, you don’t sacrifice charm for prefab practicality — you can personalize everything to match your taste.
Flooring: Luxury vinyl plank, tile, or engineered wood
Cabinetry: Shaker style, matte slab, or glass inserts
Countertops: Quartz, butcher block, or laminate
Lighting: Chandelier, pendant, or sconce accents
Bathroom: Walk-in shower or tub/shower combo, vintage vanity option
Fireplace: Optional electric insert with mantle wall
Siding: Vertical board & batten, HardiePanel, or lap siding
Roofing: Gabled roofline with metal or shingle options
Porch: Covered with column accents or extended deck
Windows: Classic grilles, arched headers, or full-height
✨ Everything can be adjusted to meet your unique style and budget.
🌿 Also available with off-grid-ready options: solar prep, rainwater collection, and propane or wood heating systems.
Remember, we work to tailor solutions to your budget! 💰
| Base Model (Non-Turnkey) | Starting at $919,500 CAD |
|---|---|
| Victoria+ Upgrade Package | +$15,000–$60,000 (custom features) |
| Delivery & Site Setup | Priced per location (quote available) |
✅ Precision manufacturing
✅ Delivery & on-site assembly by our expert team
✅ Drywall paint-ready finish
✅ Full inspection support for peace of mind
✨ Move-in ready in as little as 12–16 weeks — no long construction delays!
While land, permits, and foundation are separate, our team can guide and assist you every step of the way:
🏞️ Finding the right property for your build
📝 Navigating permits & approvals
🚧 Coordinating with trusted partners for foundation work
✅ 10-Year Structural Warranty
✅ CMHC Financing Eligible
✅ Ontario Building Code Certified
A: Yes — The Victoria is fully insulated. Moreover, it’s built to meet or exceed Ontario Building Code standards!
A: Yes — we offer an alternate layout with a powder room and space for stacked laundry.
A: The symmetrical layout, covered porch, optional decorative trim, and timeless finishes all contribute to a heritage-inspired look.
A: Absolutely. Its efficient footprint and traditional look make it ideal for urban and suburban neighborhoods across Ontario.
As a proudly Canadian prefab home builder, My Own Cottage delivers homes that are designed to thrive in every province and every season — from the coasts of British Columbia to the heart of Ontario.
We don’t just build homes.
We build futures and we do it with:
Exceptional craftsmanship
Sustainable building practices
Comprehensive support from start to finish 🏡🍁
We accept only a limited number of builds at a time to ensure personalized service and premium results.
✅ Reserve Your Build Slot Today – before the calendar fills up!
Elegant design. Modern comfort. Efficient delivery.
With The Victoria, you get a refined prefab home that blends old-world charm with modern-day living.
🧑💼 Request a Free Consultation
📲 Call Us Directly: (705) 345-9337
✅ Ontario-Built | ⚡ Energy-Efficient | 🏡 Fully Customizable | 🚚 Fast Delivery
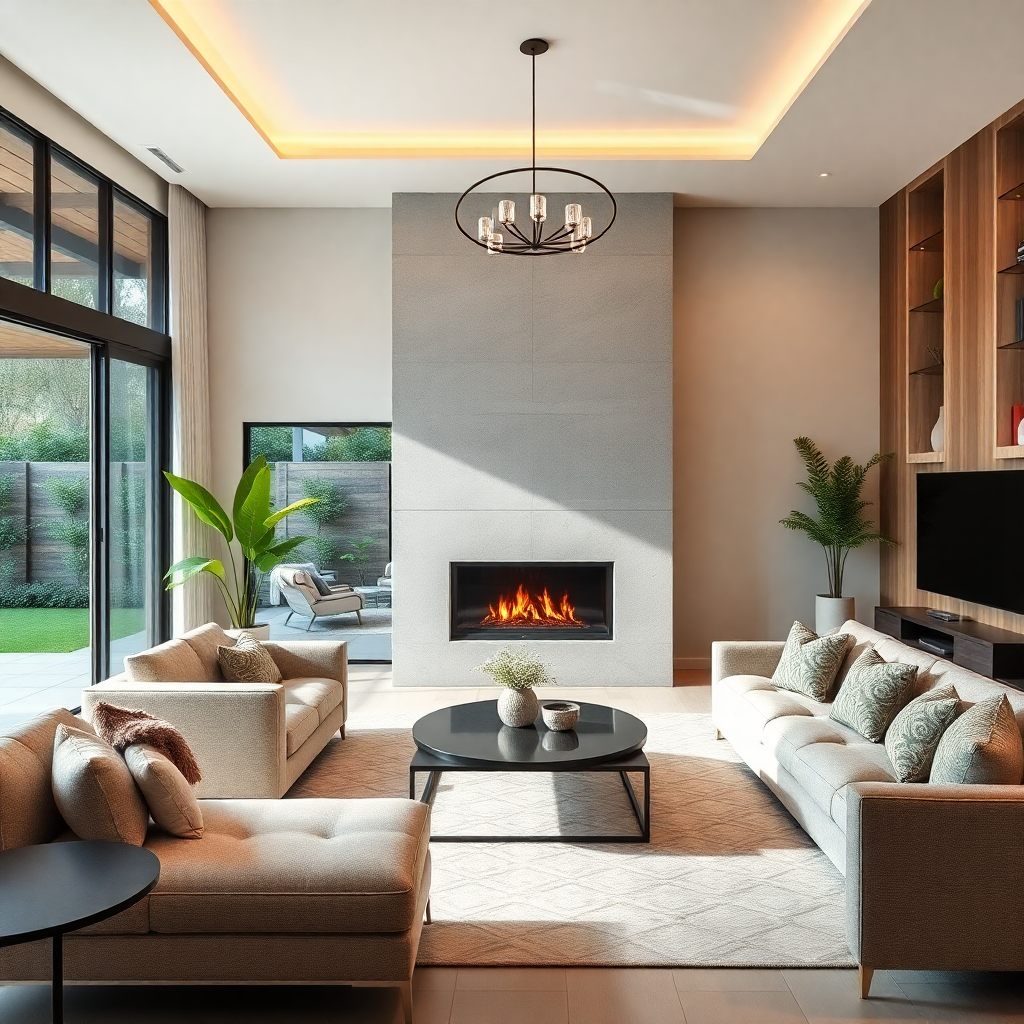
Victoria – Custom Interior
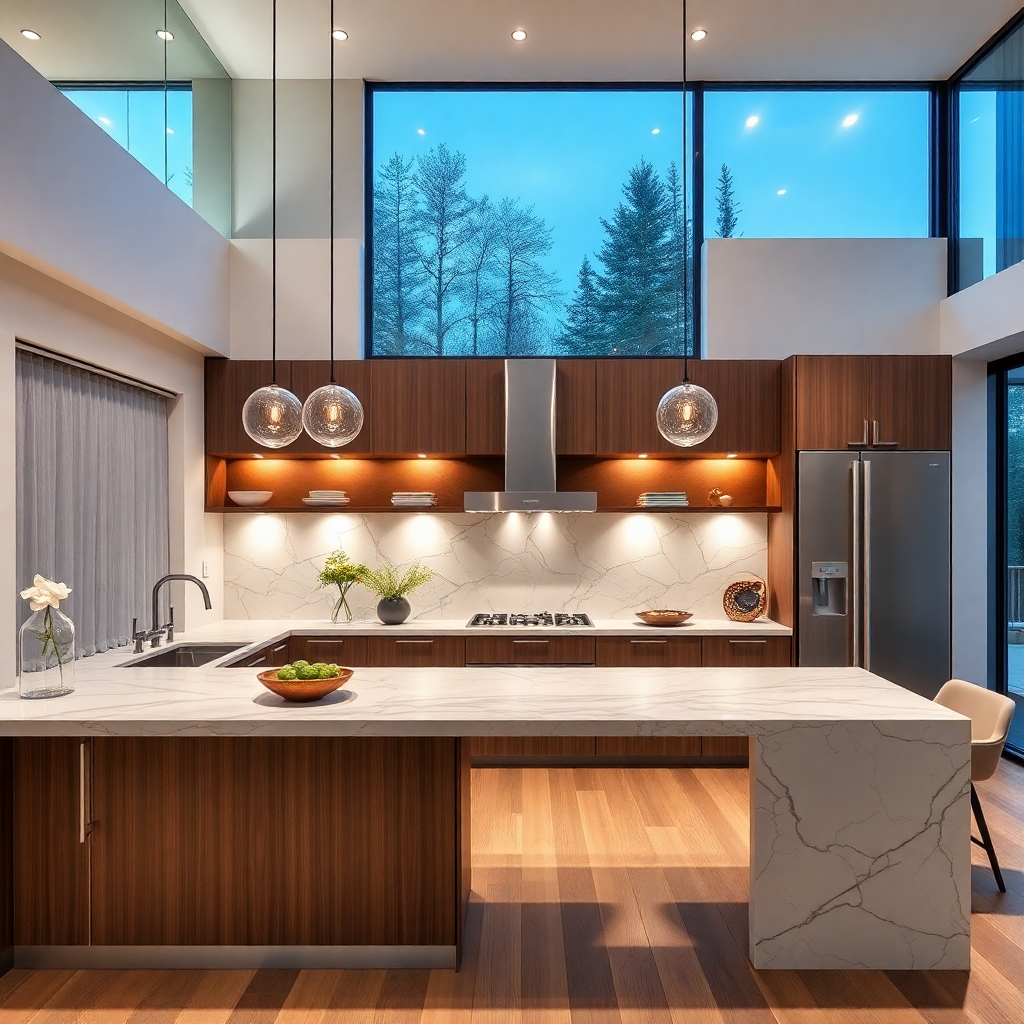
Victoria – Stylized Kitchen
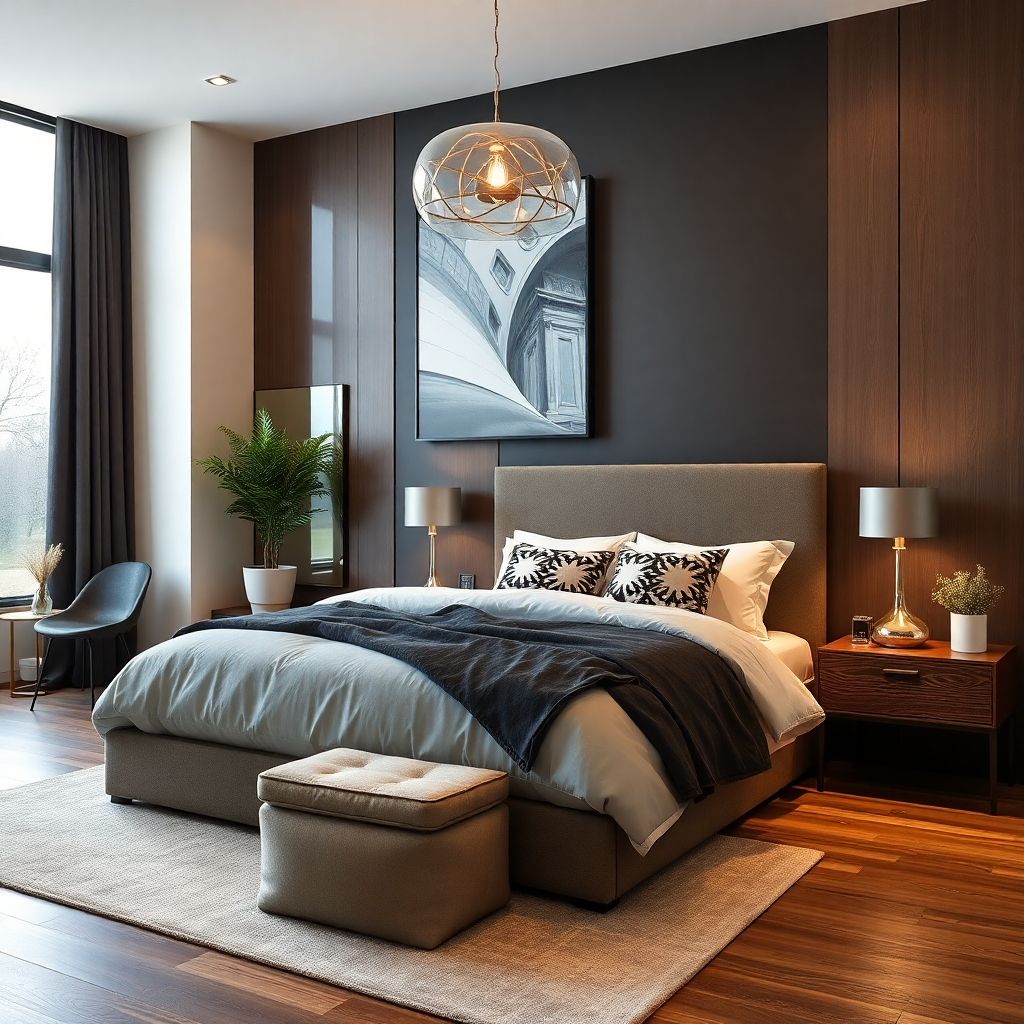
Victoria – Bedroom
👑 Ontario’s Trusted Prefab Home Builder ✨
At My Own Cottage, we pride ourselves on premium craftsmanship, unmatched customer care, and transparency from start to finish.
We’re not a mass-production builder — we take the time to do it right.
🛠️ Built to exceed Ontario Building Codes
💬 Dedicated support every step of the way
🔒 Transparent pricing — no surprises
⭐ 5-star client reviews
🔧 Limited build slots to ensure top-tier service
Whether you’re in Toronto, Muskoka, Kingston, Barrie, or Ottawa, we bring your Victoria to life — anywhere in Ontario and beyond.
Your dream home starts with My Own Cottage. 💫
⏳ We only take on a limited number of builds per season to maintain our high standards.
Secure your spot with a free consultation today before it’s gone!
Affordability is a significant advantage of prefab homes, making them an attractive option for many potential homeowners. The manufacturing process of prefab homes allows for bulk purchasing of materials, streamlined production, and reduced labor costs, which in turn lowers the overall cost of the home.
The Quality Control of state-of-the-art prefab factories tends to be higher, leading to better-constructed homes when compared to traditional builds. Additionally, prefab homes are known for their energy efficiency, thanks to better-sealed seams and the latest in sustainable building materials.
In Ontario, the customizable designs of prefab homes are particularly appealing to potential homeowners seeking both innovation and personalization. The province's diverse architectural landscape allows for unique prefab options that range from sleek and modern to more traditional aesthetics.
Durability is a crucial factor for homeowners in Ontario, where weather conditions can vary dramatically, from hot summers to harsh, snowy winters. Prefabricated homes in this region are designed with these climatic challenges in mind.
The eco-friendly nature of prefab homes in Ontario is yet another compelling benefit that attracts potential homeowners. Our homes are designed with sustainability in mind, utilizing green building materials that reduce the negative impact on the environment.
🏡 Let’s Build Your Victoria Together ✨
Ready to learn more or get a personalized estimate?
Fill out the quick contact form below or give us a call to discuss your goals.
There’s no pressure — just helpful advice from a dedicated prefab home expert with My Own Cottage.
Yes — the Victoria is fully 4-season ready with high R-value insulation, winterized windows, and energy-efficient systems designed to withstand harsh Canadian winters and hot summers.
Most clients move into their Victoria within 12–16 weeks of finalizing their design — far faster than a traditional site-built home.
The base model includes precision manufacturing, delivery and on-site assembly, a paint-ready drywall finish, and full inspection support. Customizations, site prep, and foundations are additional, but our team will guide you through every step.
Absolutely. Choose from a wide range of flooring, cabinetry, countertops, lighting, and exterior finishes. You can also expand certain rooms, add a fireplace, or even prepare for off-grid living.
Yes — the Victoria is CMHC financing eligible, and we partner with trusted lenders across Ontario to make the process simple and transparent.
Yes. From Toronto to Muskoka, Ottawa to Kingston, our team delivers and assembles prefab homes across Ontario and beyond.
Every Victoria is backed by our 10-Year Structural Warranty, giving you peace of mind for the long term.
Prefab homes offer faster timelines, higher quality control, and cost efficiency. The Victoria combines these benefits with timeless design and modern comfort.
Yes—Download the complete floor plan & brochure to explore details at your own pace (great for sharing with family or a lender).
Book your free consultation and we’ll walk you through financing options, site planning, and customizations—start to finish.