Fern Gully
- Cottages
- Ontario
- Starting at $479,500
2,054 SQ. FT. | 3 Bedrooms | 3 Bathrooms
Step into The Fern Gully — a captivating prefab home where charm, luxury, and modern convenience unite.
Spanning 2,054 sq. ft. with 3 bedrooms and 3 bathrooms, this residence is a celebration of refined design and effortless functionality. Every detail has been thoughtfully crafted to create a home that’s as welcoming as it is sophisticated.
Starting at just $479,500, The Fern Gully offers attainable luxury in Ontario — delivering upscale living without compromise.
Experience the perfect balance of bold design, everyday comfort, and lasting value in a home built to inspire.
👉 Book your free consultation today and take the first step toward your Fern Gully lifestyle.
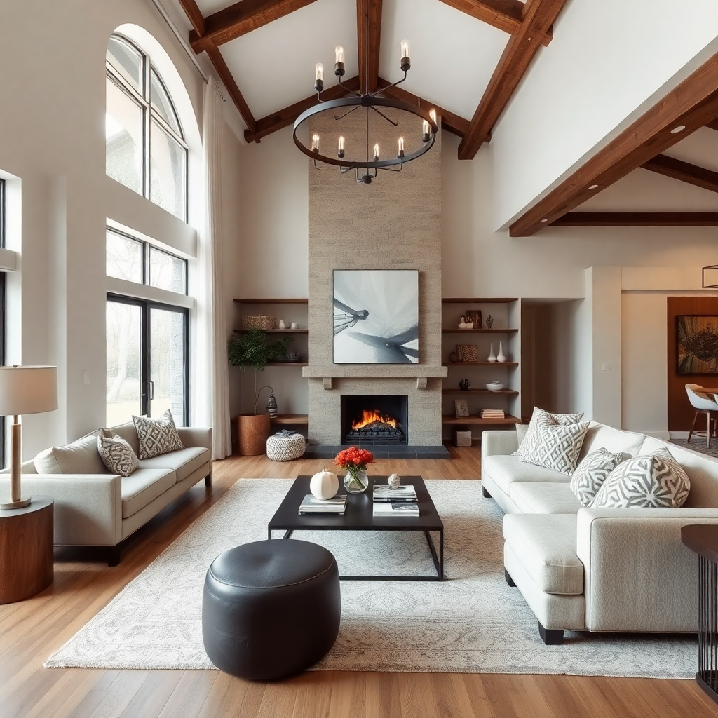
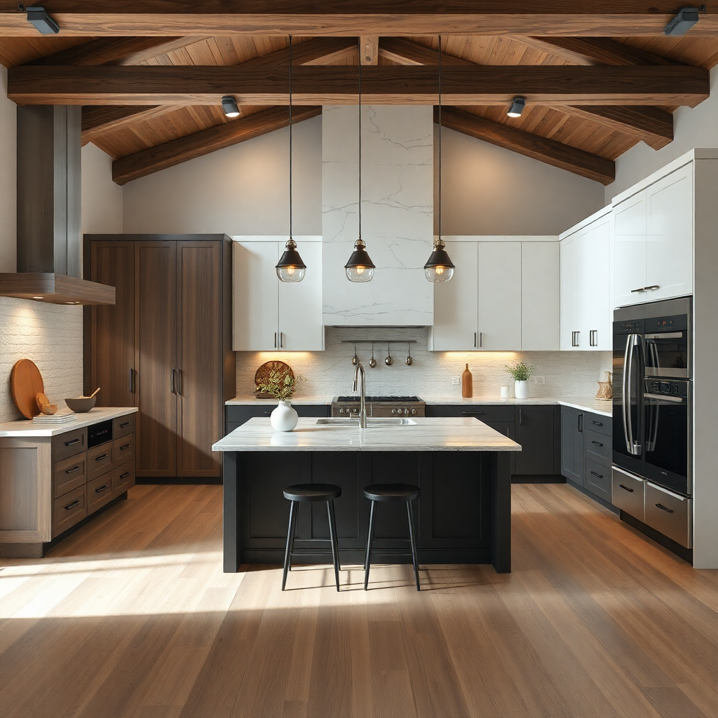
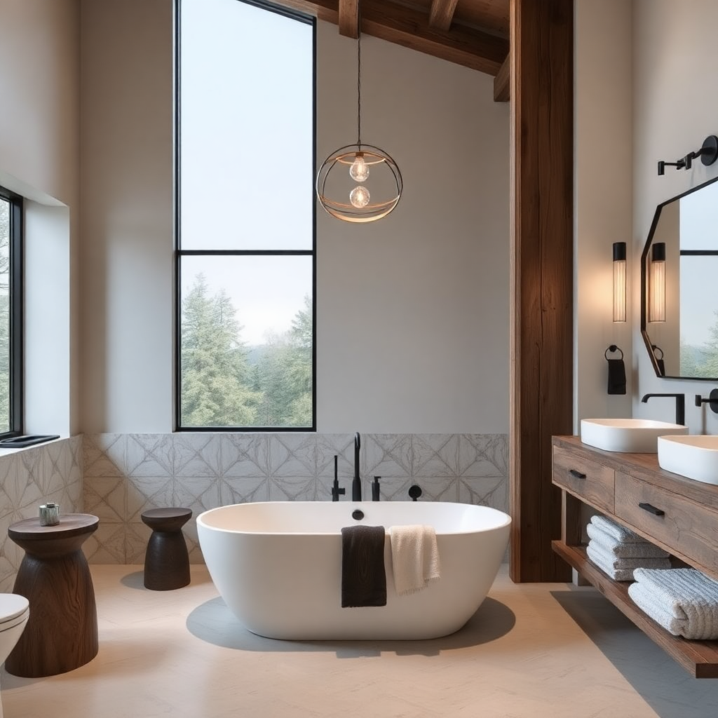
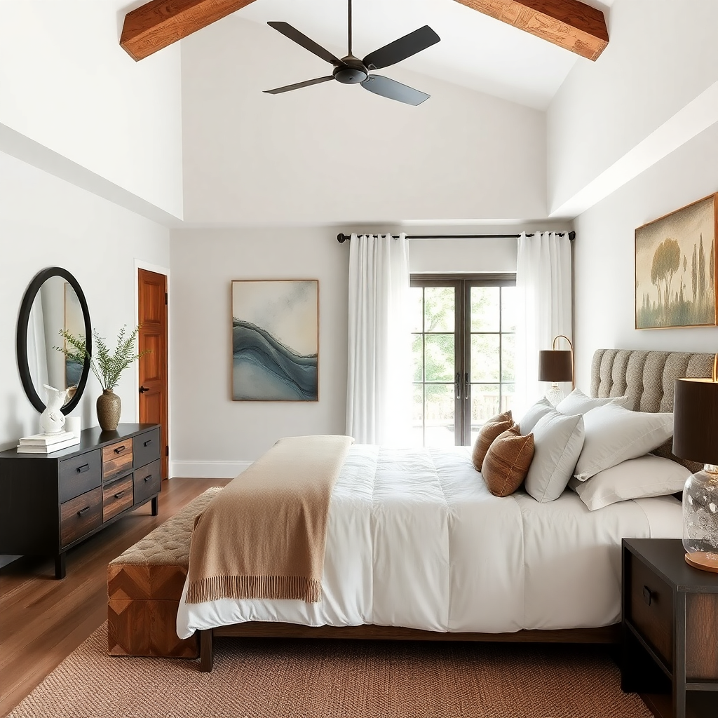
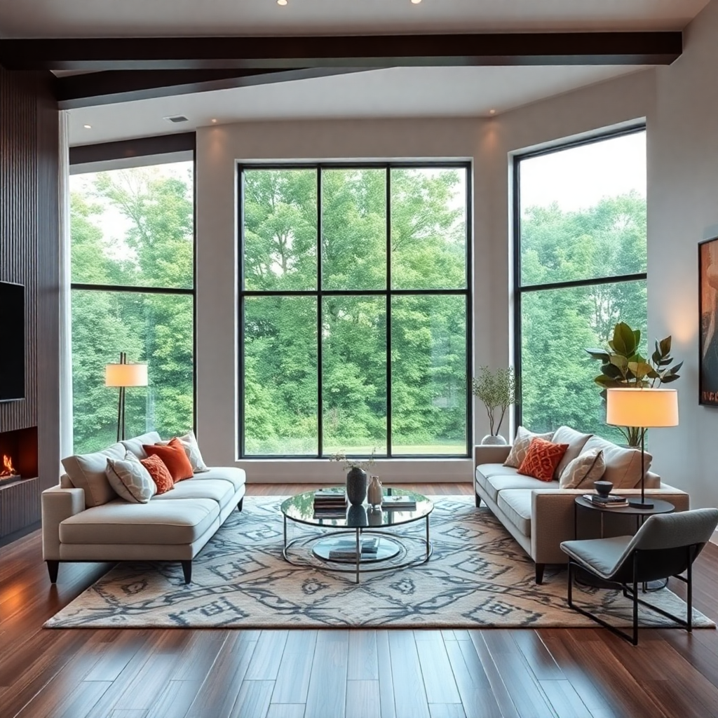
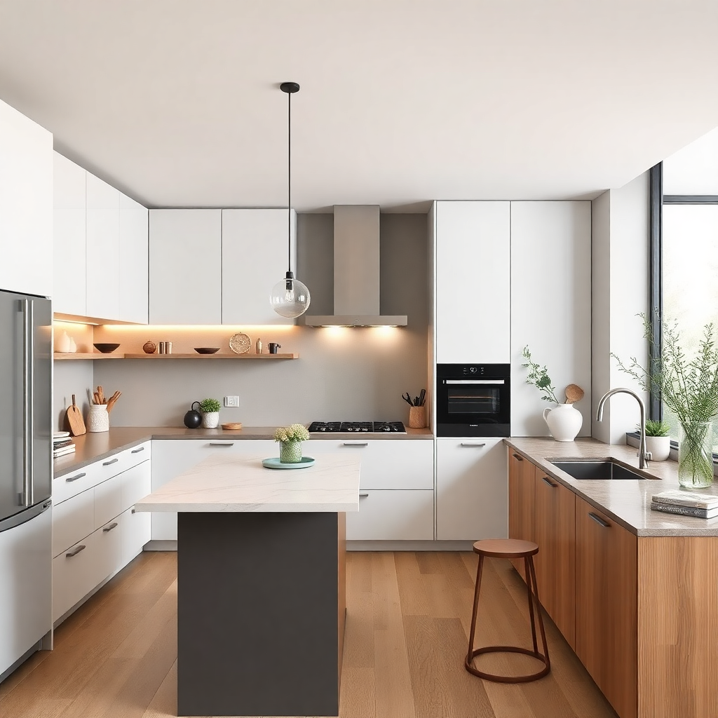
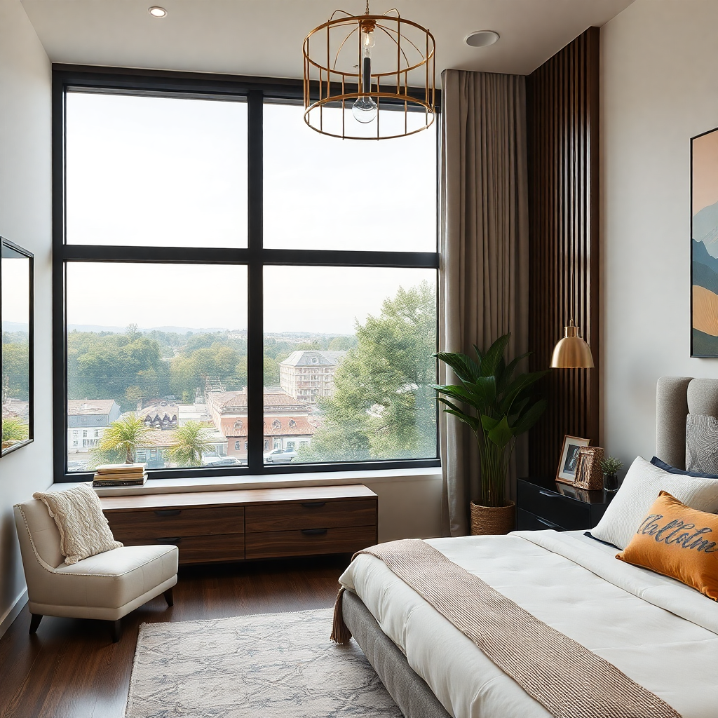
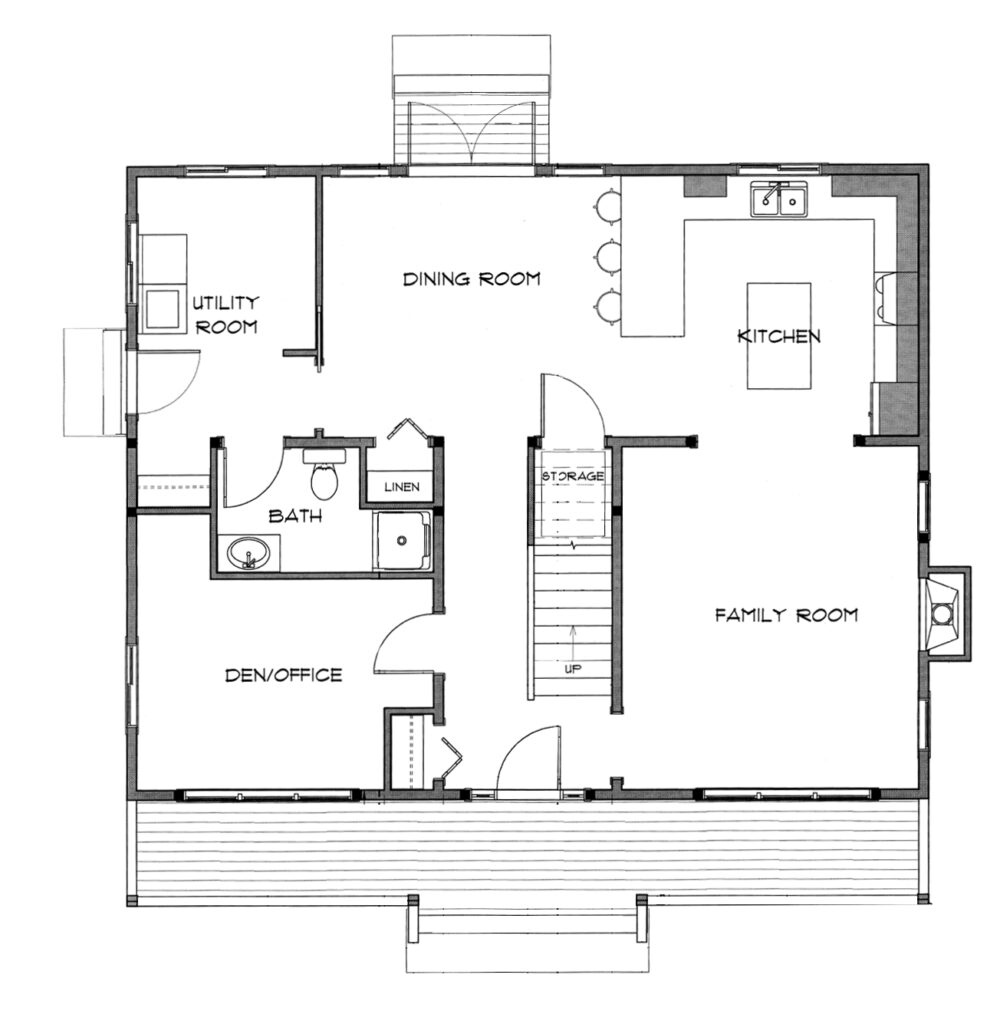
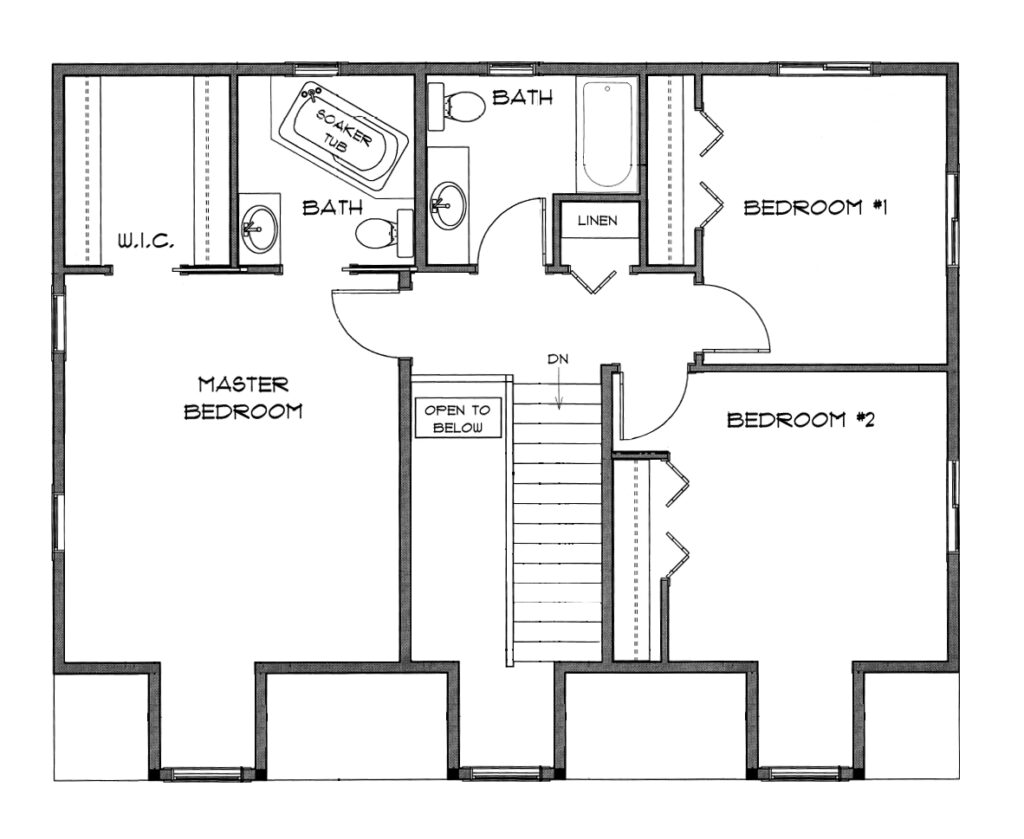
📋 A Smart, Beautiful Layout. 🏡
| Specs | Details |
|---|---|
| Size | 2,054 sq. ft. |
| Bedrooms | 3 |
| Bathrooms | 3 full bath |
| Layout | Open-concept kitchen and living, private bedrooms |
| Ceilings | Flat & Low-slope with vaulted options |
| Windows | Large energy-efficient windows |
| Entry | Front porch (covered or open options) |
| Ideal Use | Full-time home, cottage, guest house, starter home, ADU |
🛏️ Comfortably sleeps 5–7, with privacy between bedrooms and a large common space for gathering.
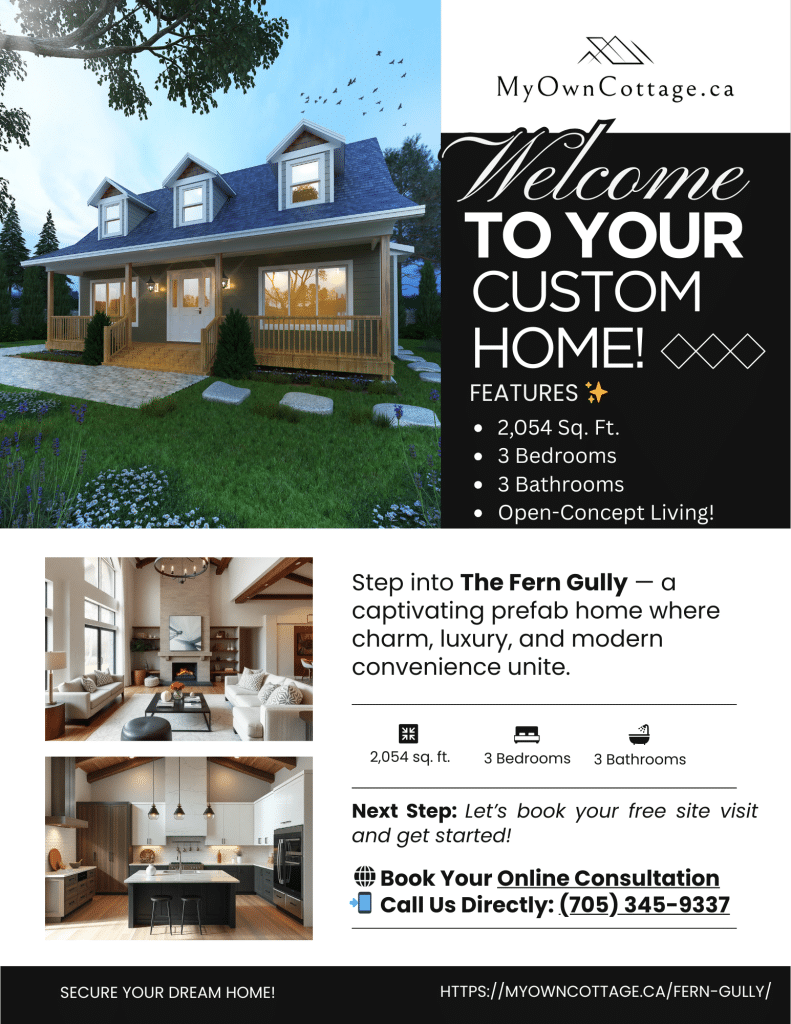
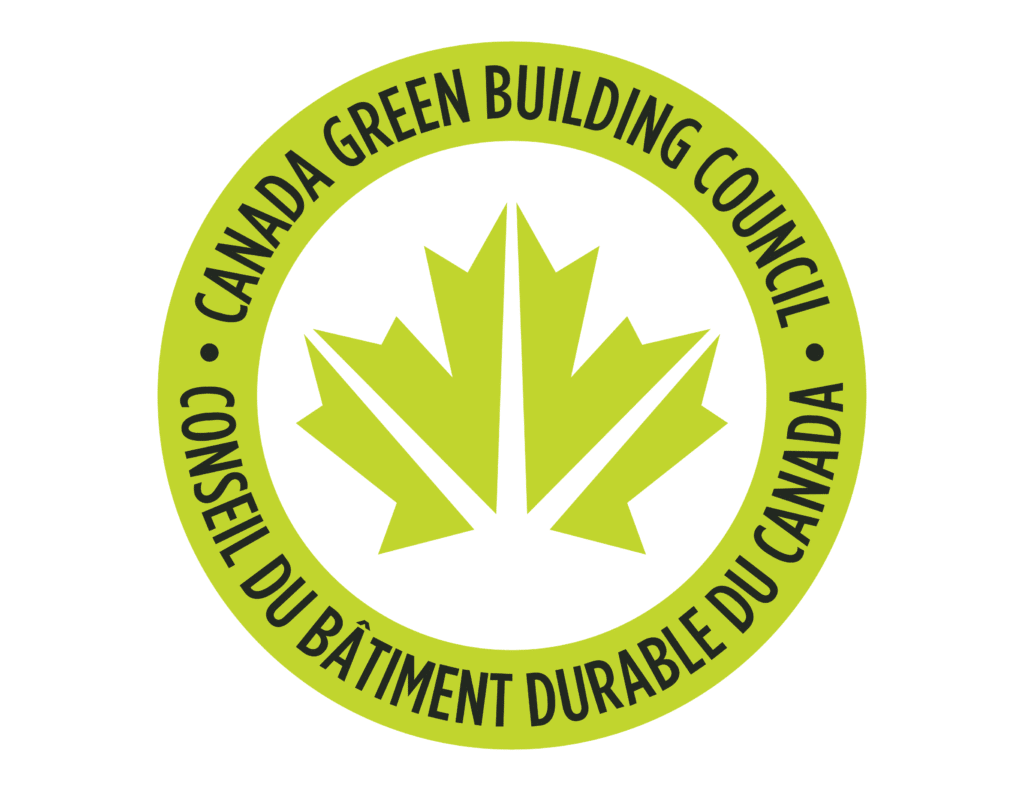
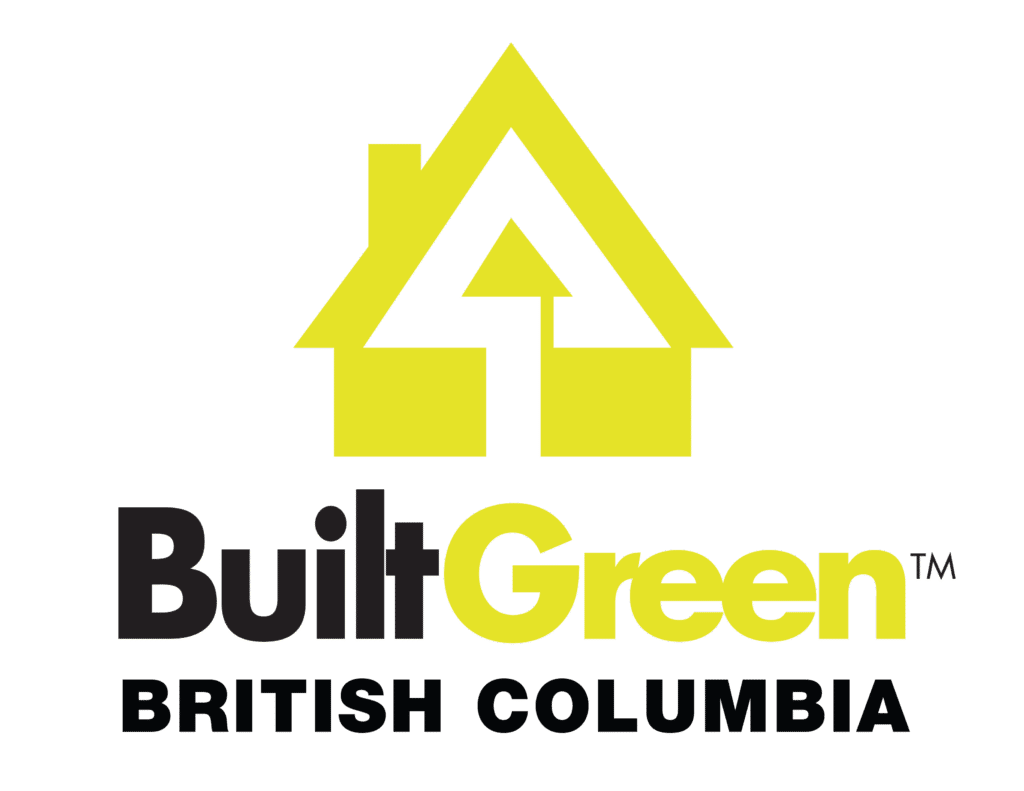
A Top Choice for Homeowners Across Ontario.
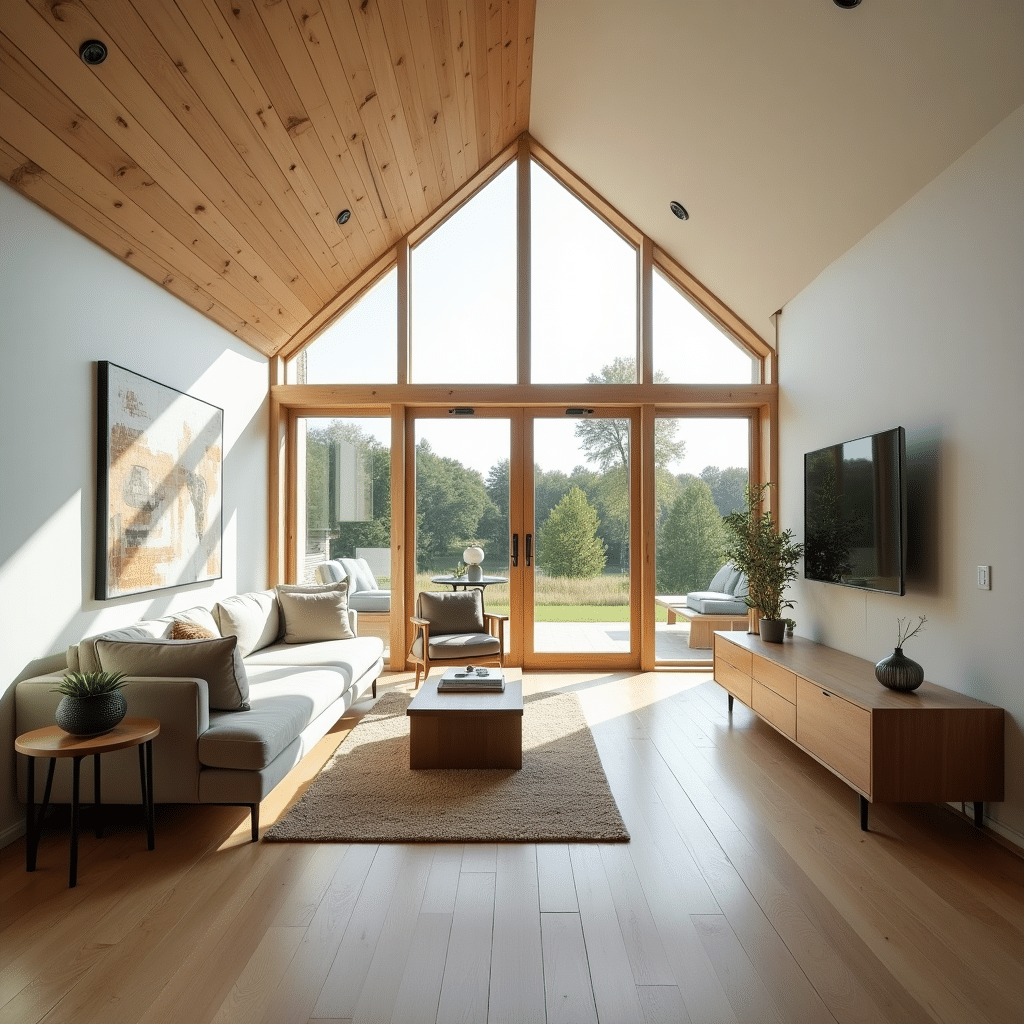
🌞 Create a sense of spaciousness and allow more natural light to fill your home!
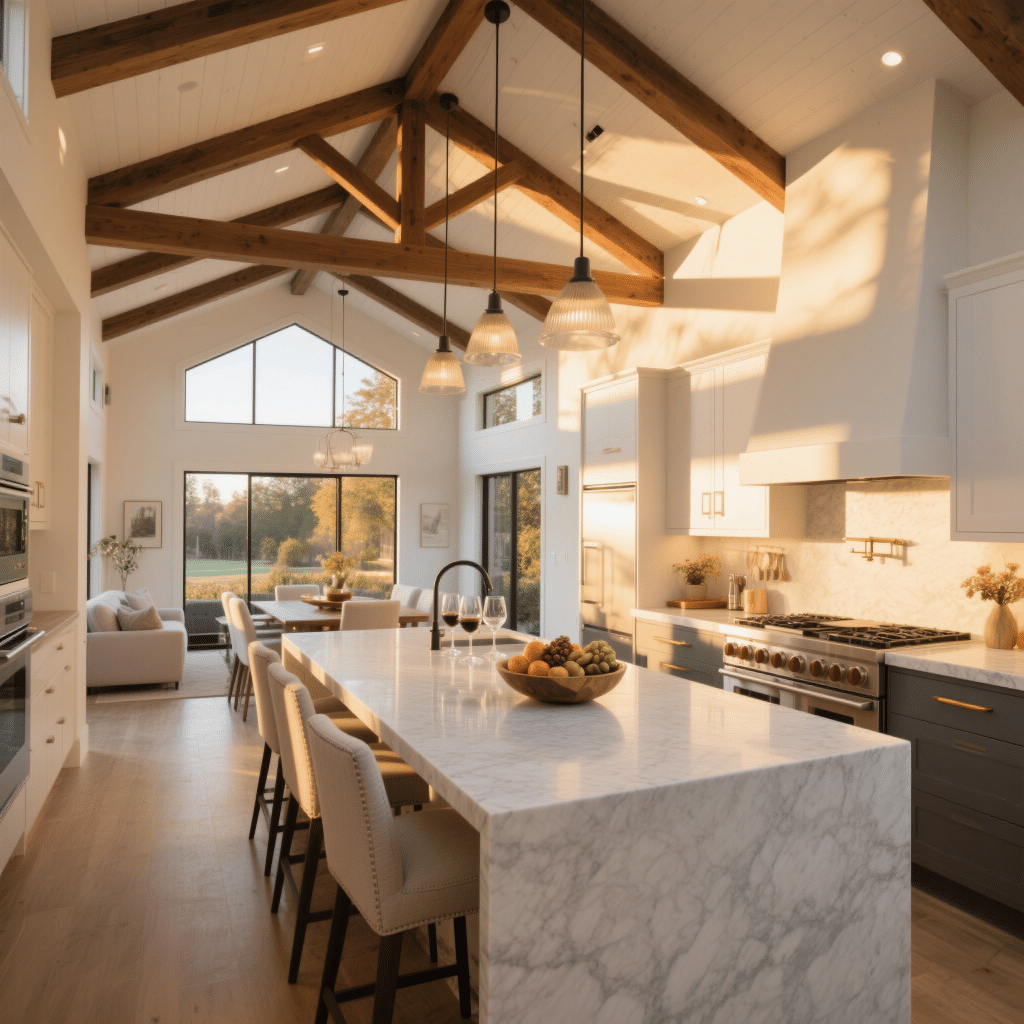
🧰 Fit full-size appliances and enjoy high-function custom cabinetry for modern living!
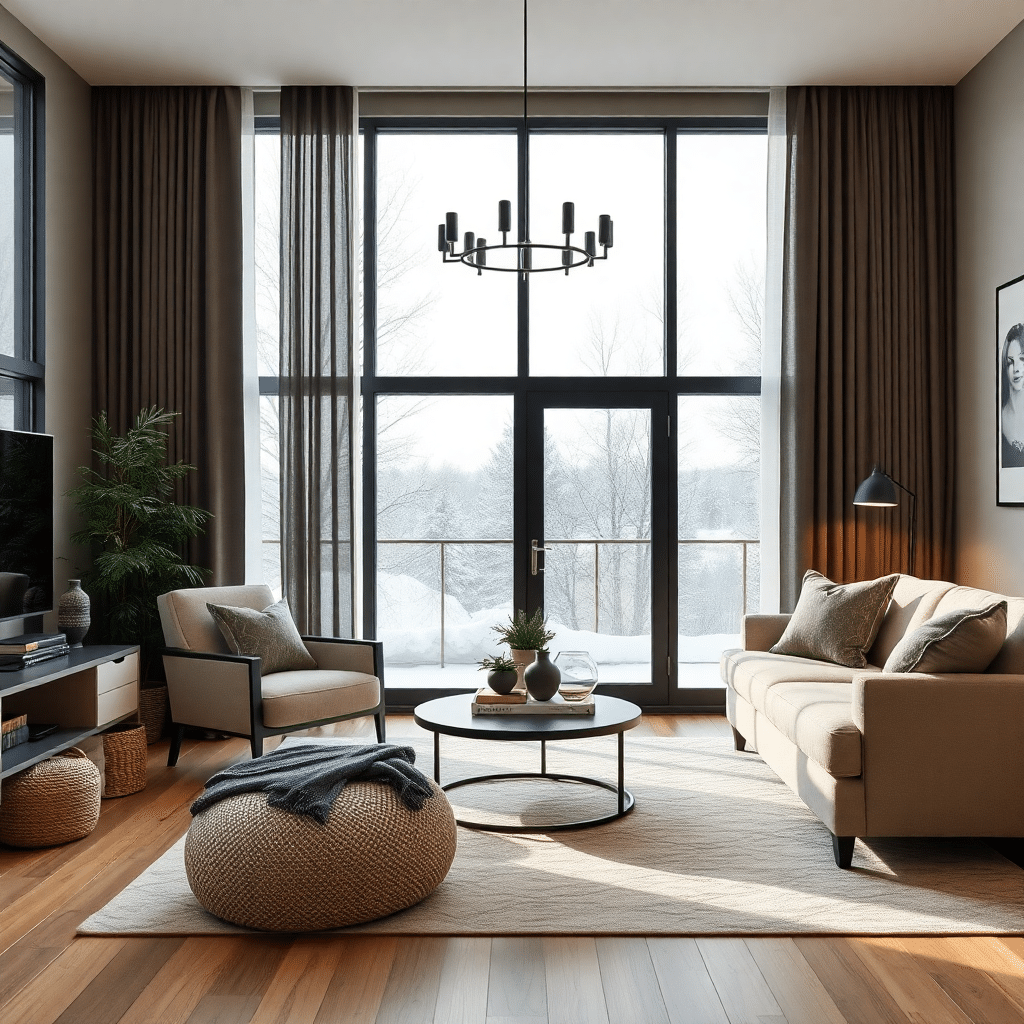
🧊 Stay cozy year-round with high R-value insulation and winterized window upgrades!

🔋 Lower your utility bills with triple-pane windows and heat pump compatibility!
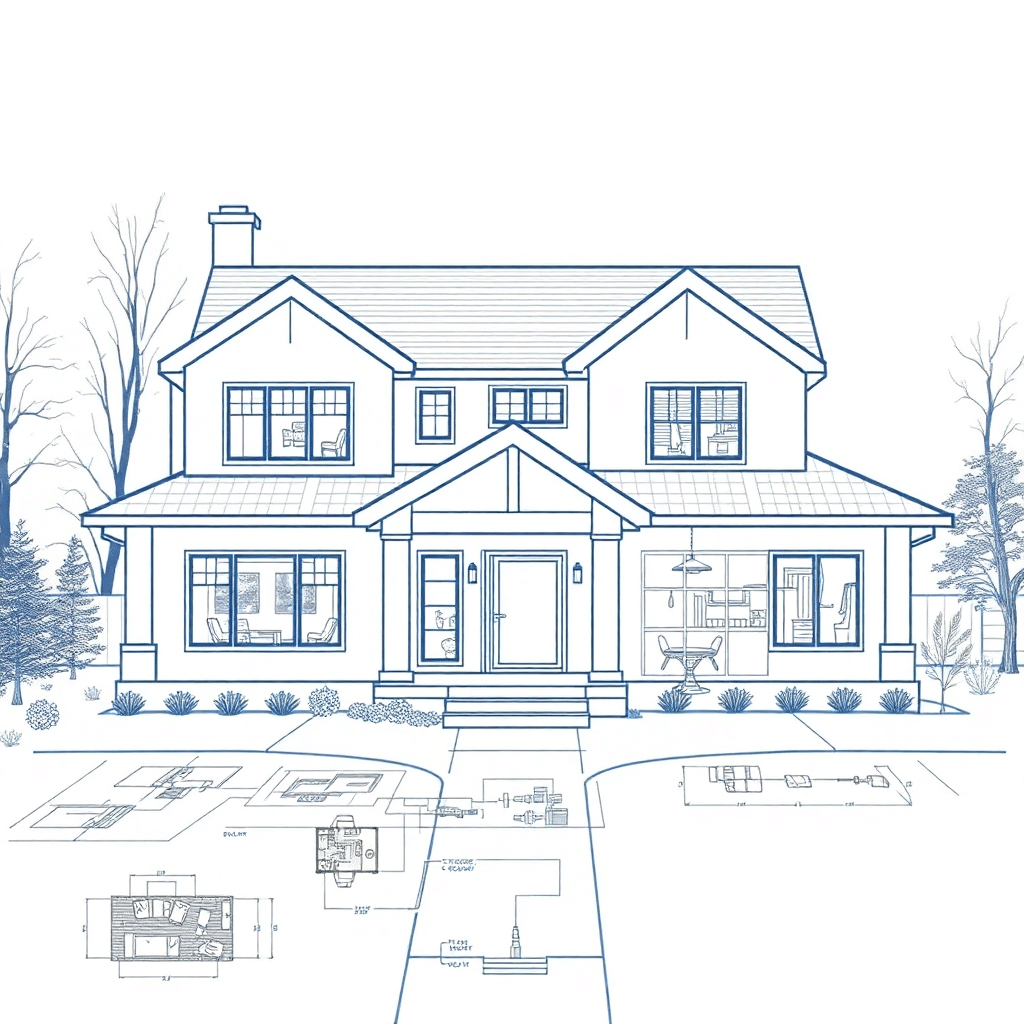
🎨 Tailor everything from flooring to layout — make it uniquely yours!
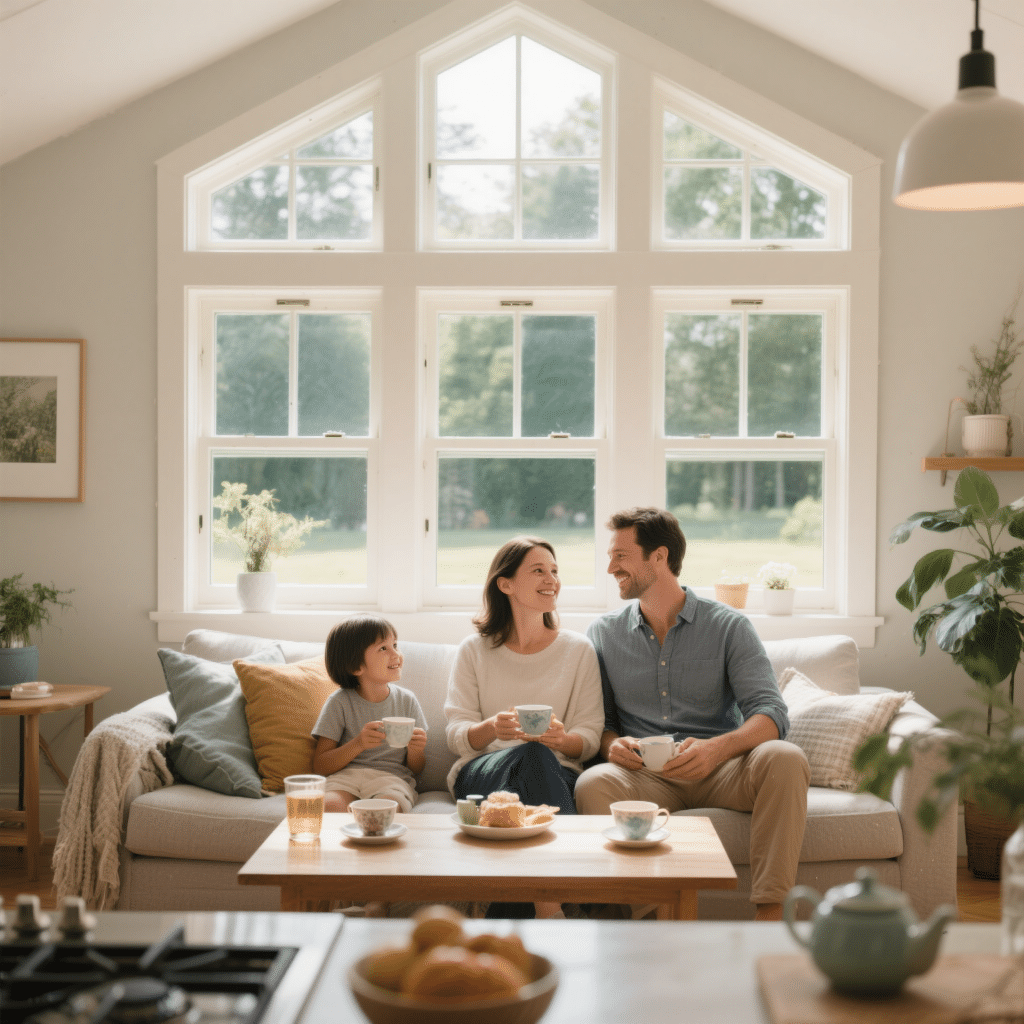
⏱️ Move in within 12–16 weeks — no long construction delays!
✅ Every home we build is fully compliant with the Ontario Building Code and all applicable local municipal regulations!
⭐️⭐️⭐️⭐️⭐️ “We couldn’t believe how smooth the whole process was. From consultation to move-in, My Own Cottage handled everything with care. Our Fern Gully is cozy, efficient, and perfect for our family.”
— Andrew & Kia Solari, Muskoka
⭐️⭐️⭐️⭐️ “Affordable, fast, and beautiful. The build quality exceeded our expectations, and the team’s support made it stress-free. We’re so glad we chose My Own Cottage.”
— Leandro da Costa, Kingston
⭐️⭐️⭐️⭐️⭐️ “From the very first consultation, the team made us feel at ease. Our Fern Gully was delivered on time, and the craftsmanship is outstanding. It’s our forever retreat.”
— Selene Navarro, Ottawa
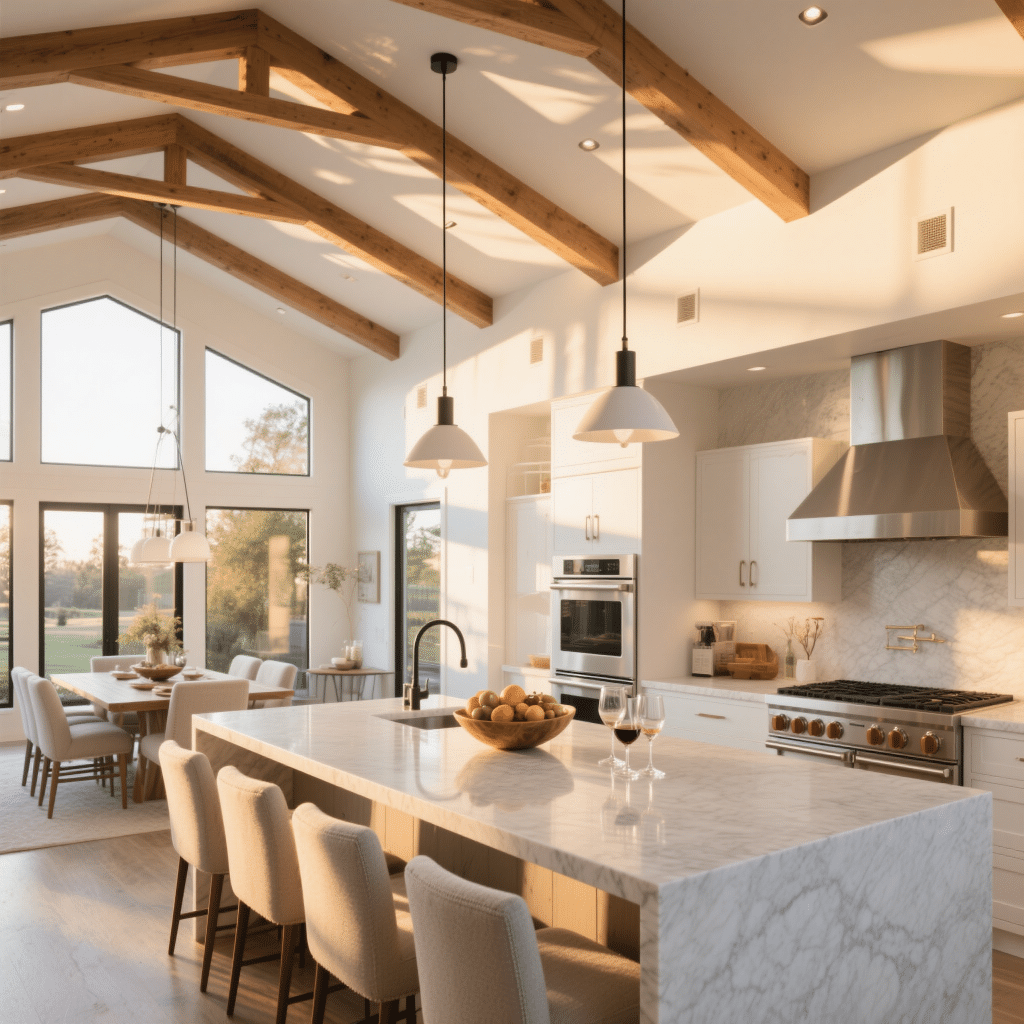
⚙️ Getting Unmatched Value in Every Square Foot. ⭐
🏕️ Cottage seekers who want low maintenance and charm
🧘 Nature lovers looking for a cozy, peaceful home base
🏡 First-time homeowners or retirees seeking simplicity
🌳 Backyard builders adding a guest suite or rental
💼 Airbnb hosts needing a stylish, compact rental property
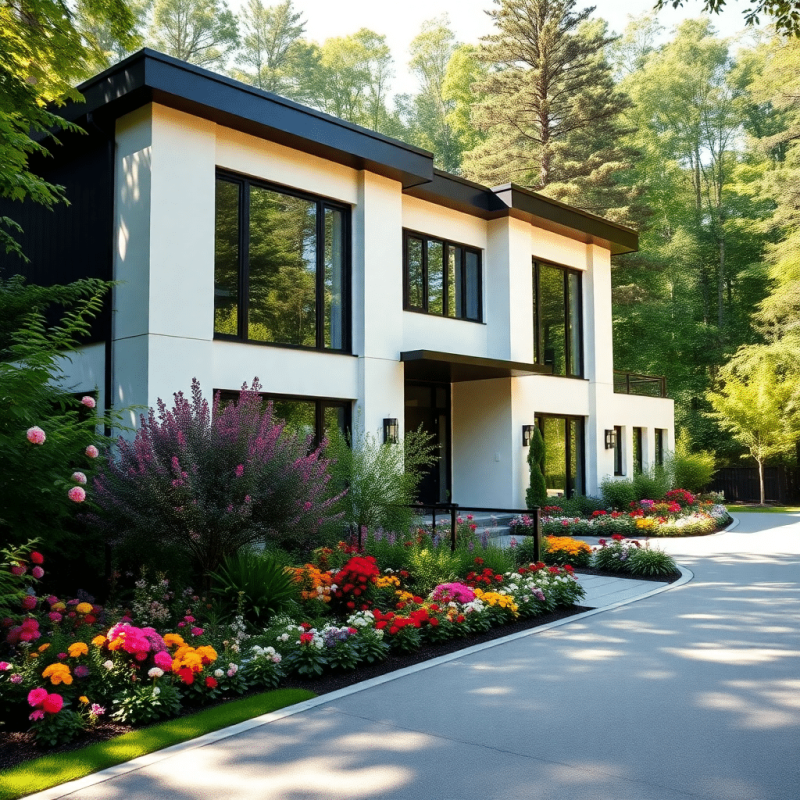
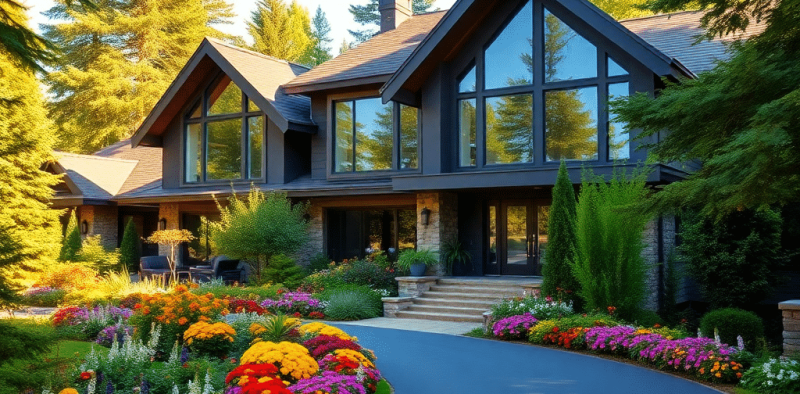
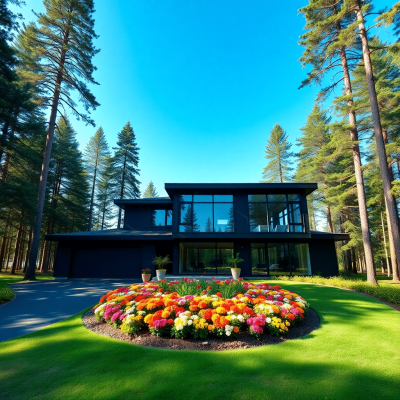
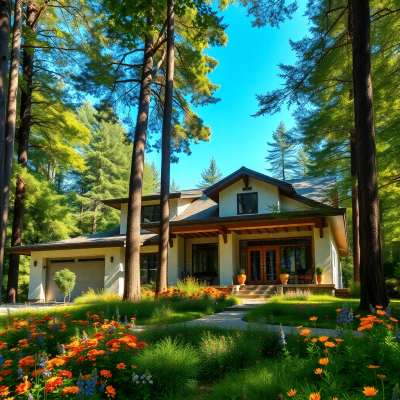
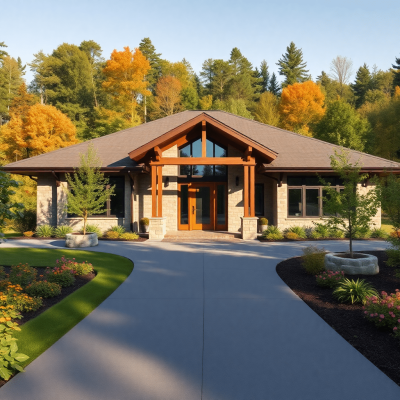
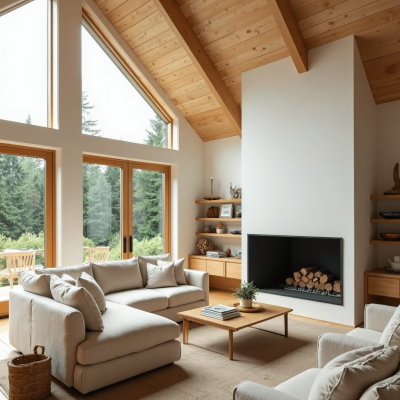
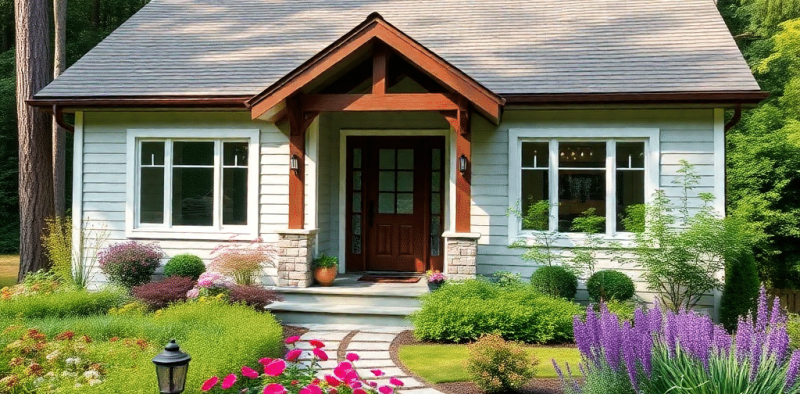
🏡 Tailored to Your Life, Your Taste, and Your Budget 🧩
Flooring: Durable vinyl plank, eco-cork, or natural wood
Kitchen: Efficient L-shape or galley with island option
Bathroom: Space-saving walk-in shower or full tub upgrade
Ceilings: Vaulted with optional wood beam accents
Storage: Built-in shelving, stacking laundry prep
Siding: Wood-look vinyl, board & batten, or modern composite
Roofing: Metal or shingle with optional overhangs
Windows: Large scenic view windows or standard packages
Decks: Front porch, side deck, or wraparound outdoor living
✨ Everything can be adjusted to meet your unique style and budget.
🌿 Also available with off-grid-ready options: solar prep, rainwater collection, and propane or wood heating systems.
Remember, we work to tailor solutions to your budget! 💰
| Base Model (Non-Turnkey) | Starting at $479,500 CAD |
|---|---|
| Fern Gully+ Upgrade Package | +$15,000–$60,000 (custom features) |
| Delivery & Site Setup | Priced per location (quote available) |
✅ Precision manufacturing
✅ Delivery & on-site assembly by our expert team
✅ Drywall paint-ready finish
✅ Full inspection support for peace of mind
✨ Move-in ready in as little as 12–16 weeks — no long construction delays!
While land, permits, and foundation are separate, our team can guide and assist you every step of the way:
🏞️ Finding the right property for your build
📝 Navigating permits & approvals
🚧 Coordinating with trusted partners for foundation work
✅ 10-Year Structural Warranty
✅ CMHC Financing Eligible
✅ Ontario Building Code Certified
A: Yes — it’s fully insulated, ventilated, and built to Ontario Building Code for 4-season use.
A: Yes. Vaulted ceiling options allow for a sleeping loft or extra storage depending on your custom design.
A: Yes — it’s CSA-certified and mortgage-eligible when placed on a permanent foundation.
A: Highly customizable — you can adjust kitchen layouts, porch size, window placements, and more.
As a proudly Canadian prefab home builder, My Own Cottage delivers homes that are designed to thrive in every province and every season — from the coasts of British Columbia to the heart of Ontario.
We don’t just build homes.
We build futures and we do it with:
Exceptional craftsmanship
Sustainable building practices
Comprehensive support from start to finish 🏡🍁
We accept only a limited number of builds at a time to ensure personalized service and premium results.
✅ Reserve Your Build Slot Today – before the calendar fills up!
Compact in size but huge on charm, The Fern Gully offers a beautiful, customizable escape.
It is truly an ideal home for those who value nature, simplicity, and smart design.
🧑💼 Request a Free Consultation
📲 Call Us Directly: (705) 345-9337
✅ Ontario-Built | ⚡ Energy-Efficient | 🏡 Fully Customizable | 🚚 Fast Delivery
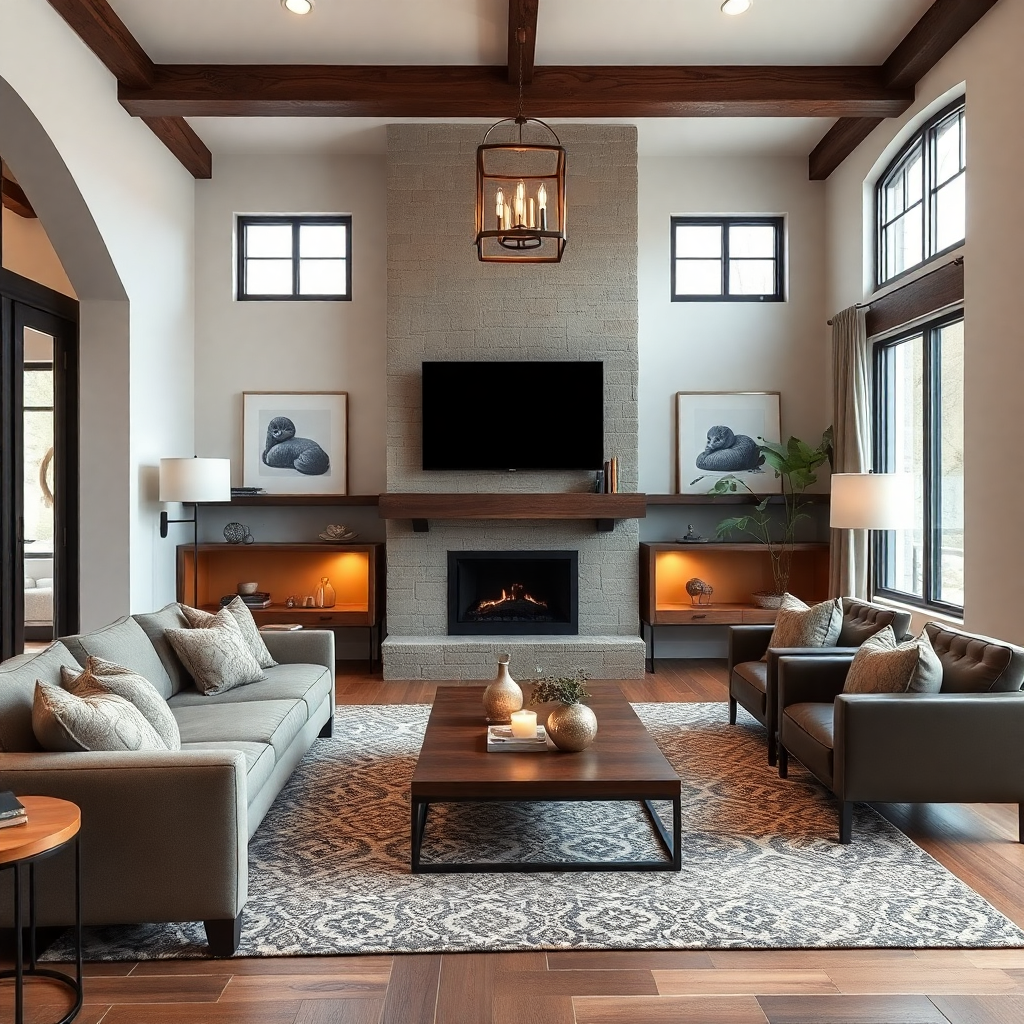
Fern Gully – Custom Interior
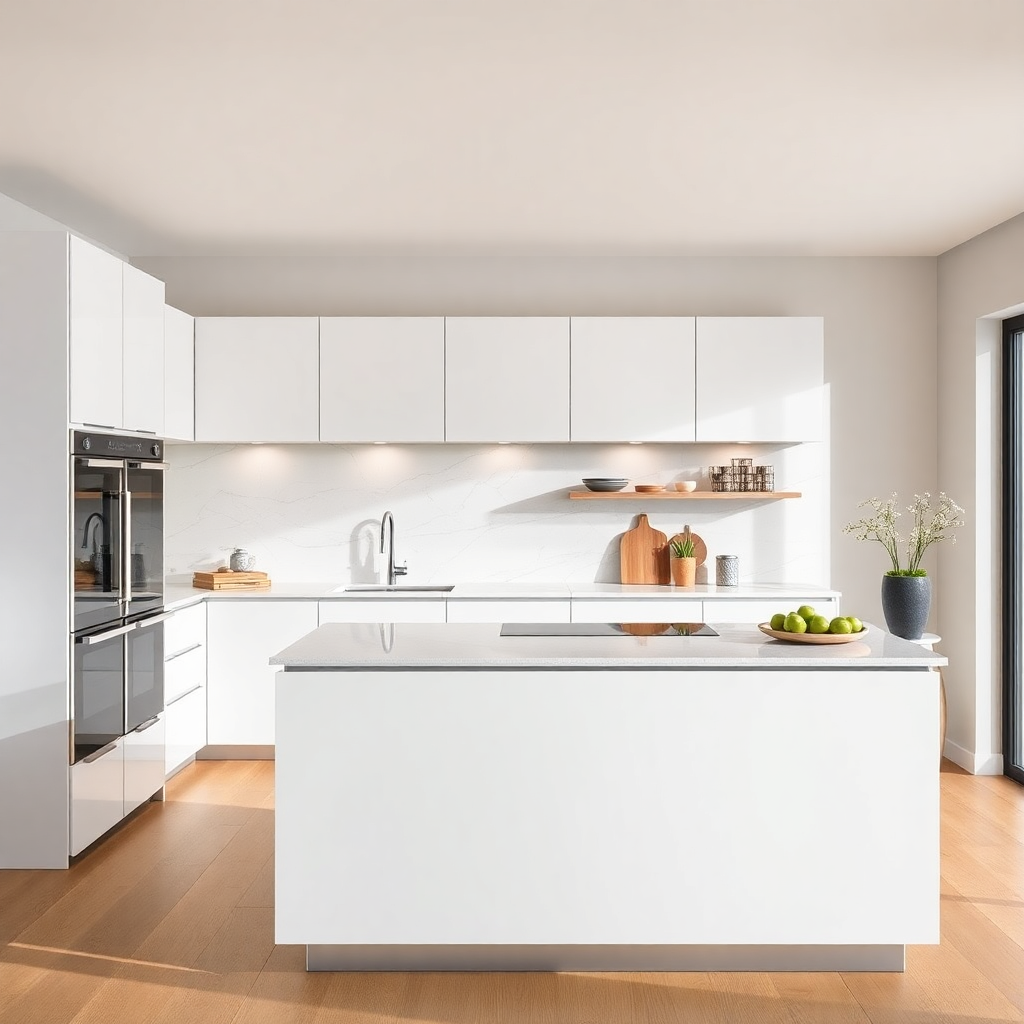
Fern Gully – Stylized Kitchen
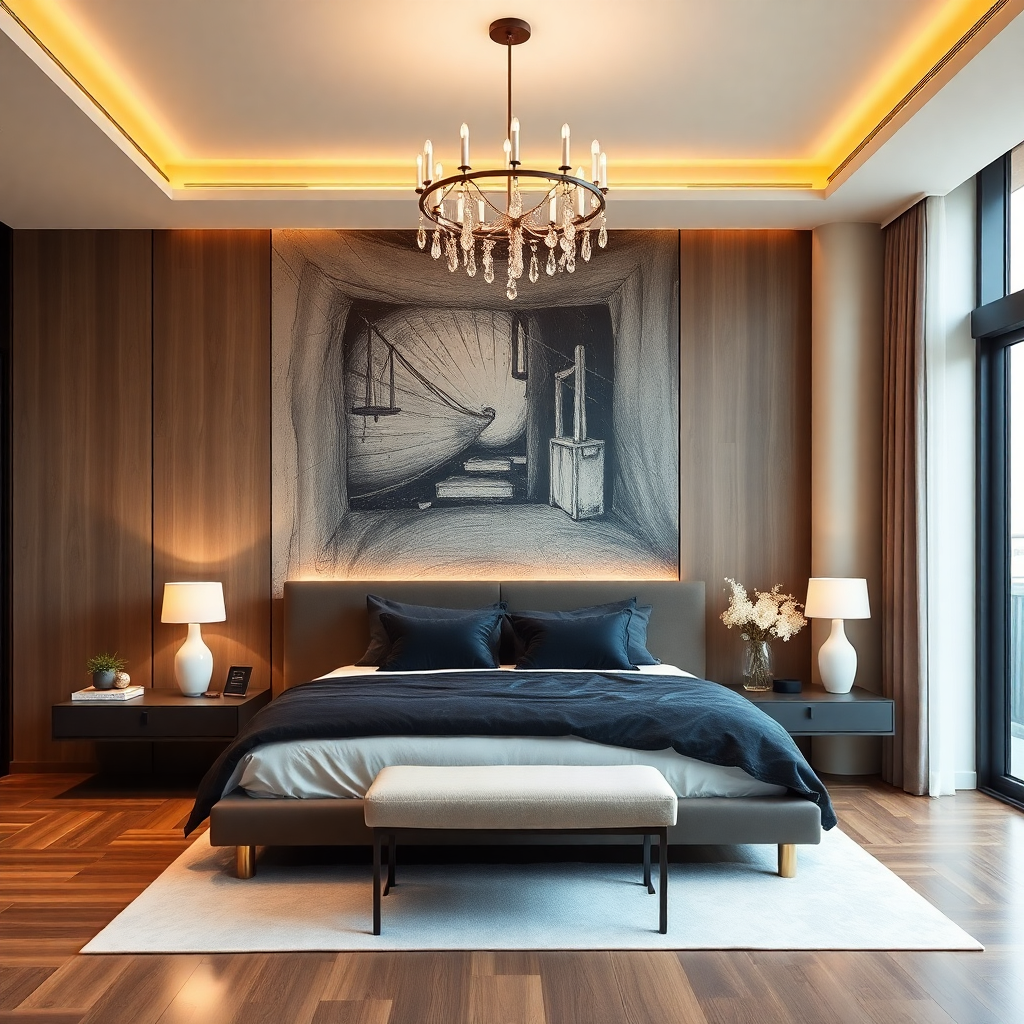
Fern Gully – Bedroom
👑 Ontario’s Trusted Prefab Home Builder ✨
At My Own Cottage, we pride ourselves on premium craftsmanship, unmatched customer care, and transparency from start to finish.
We’re not a mass-production builder — we take the time to do it right.
🛠️ Built to exceed Ontario Building Codes
💬 Dedicated support every step of the way
🔒 Transparent pricing — no surprises
⭐ 5-star client reviews
🔧 Limited build slots to ensure top-tier service
Whether you’re in Toronto, Muskoka, Kingston, Barrie, or Ottawa, we bring your Fern Gully to life — anywhere in Ontario and beyond.
Your dream home starts with My Own Cottage. 💫
⏳ We only take on a limited number of builds per season to maintain our high standards.
Secure your spot with a free consultation today before it’s gone!
Affordability is a significant advantage of prefab homes, making them an attractive option for many potential homeowners. The manufacturing process of prefab homes allows for bulk purchasing of materials, streamlined production, and reduced labor costs, which in turn lowers the overall cost of the home.
The Quality Control of state-of-the-art prefab factories tends to be higher, leading to better-constructed homes when compared to traditional builds. Additionally, prefab homes are known for their energy efficiency, thanks to better-sealed seams and the latest in sustainable building materials.
In Ontario, the customizable designs of prefab homes are particularly appealing to potential homeowners seeking both innovation and personalization. The province's diverse architectural landscape allows for unique prefab options that range from sleek and modern to more traditional aesthetics.
Durability is a crucial factor for homeowners in Ontario, where weather conditions can vary dramatically, from hot summers to harsh, snowy winters. Prefabricated homes in this region are designed with these climatic challenges in mind.
The eco-friendly nature of prefab homes in Ontario is yet another compelling benefit that attracts potential homeowners. Our homes are designed with sustainability in mind, utilizing green building materials that reduce the negative impact on the environment.
🏡 Let’s Build Your Fern Gully Together 🌿
Ready to learn more or get a personalized estimate?
Fill out the quick contact form below or give us a call to discuss your goals.
There’s no pressure — just helpful advice from a dedicated prefab home expert with My Own Cottage.
Yes! Every Fern Gully is built to Ontario Building Code standards, with winterized insulation, triple-pane windows, and heating system compatibility — making it a true four-season home.
Typically 12–16 weeks from order to move-in. Since homes are factory-built, you avoid long construction delays.
Absolutely. Our homes are CMHC financing eligible, and we can help connect you with lenders familiar with prefab home financing.
Yes! From flooring and cabinetry to porches and vaulted ceilings, you can personalize every detail. Off-grid options like solar prep and wood heating are also available.
The $479,500 base model includes precision manufacturing, delivery & assembly, drywall ready-for-paint, and inspection support. Land, permits, and foundation are separate, but our team will guide you through every step.
Every Fern Gully home includes a 10-year structural warranty for peace of mind.
We serve all of Ontario — including Toronto, Muskoka, Barrie, Ottawa, and Kingston — with delivery available to other provinces on request.
Yes—Download the complete floor plan & brochure to explore details at your own pace (great for sharing with family or a lender).
Book your free consultation and we’ll walk you through financing options, site planning, and customizations—start to finish.