North Star
- Prefab Homes
- Ontario
- Starting at $899,500
2,513 SQ. FT. | 3 Bedrooms | 3 Bathrooms
Discover The North Star — where countryside charm meets contemporary elegance.
This stunning 3-bedroom, 3-bathroom prefab farmhouse radiates warmth and character, drawing you into a bright, airy open-concept layout filled with natural light.
From its spacious design to its carefully considered details, every element of The North Star is crafted to balance style and functionality — creating a home that feels as timeless as it is modern.
Whether you’re building a forever home or a countryside retreat, The North Star delivers effortless elegance and everyday comfort in perfect harmony.
👉 Book your free consultation today and start planning your North Star retreat.
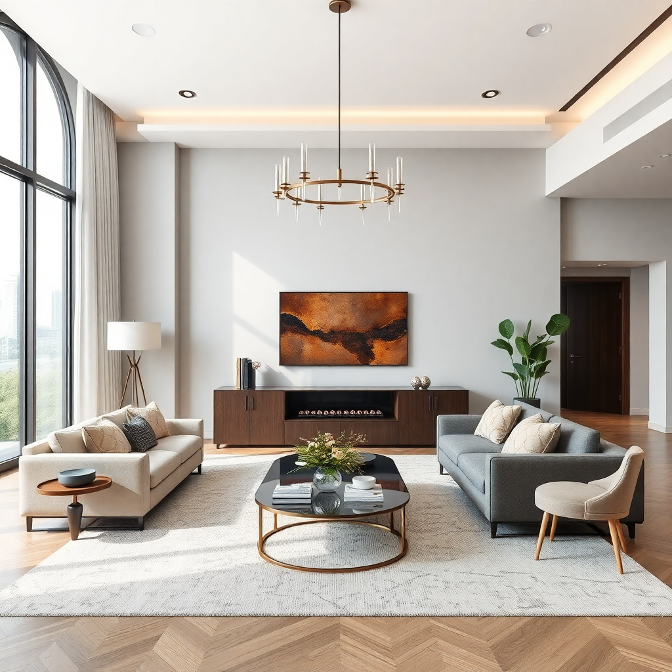
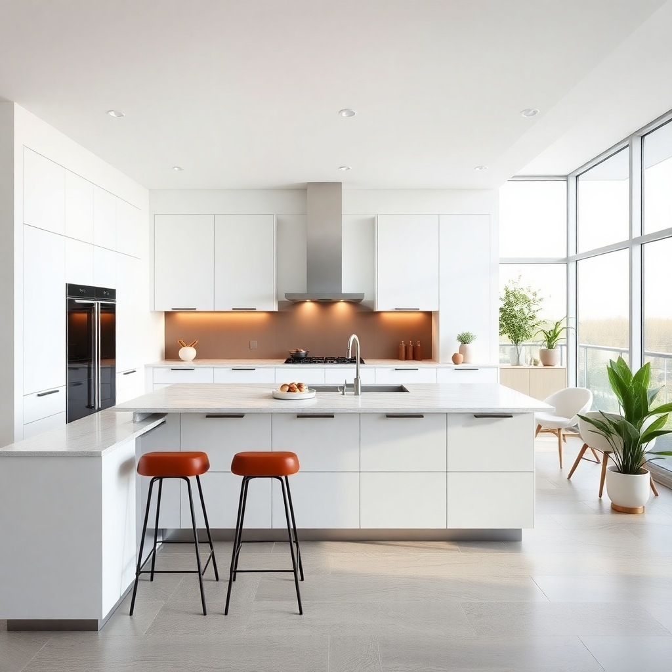
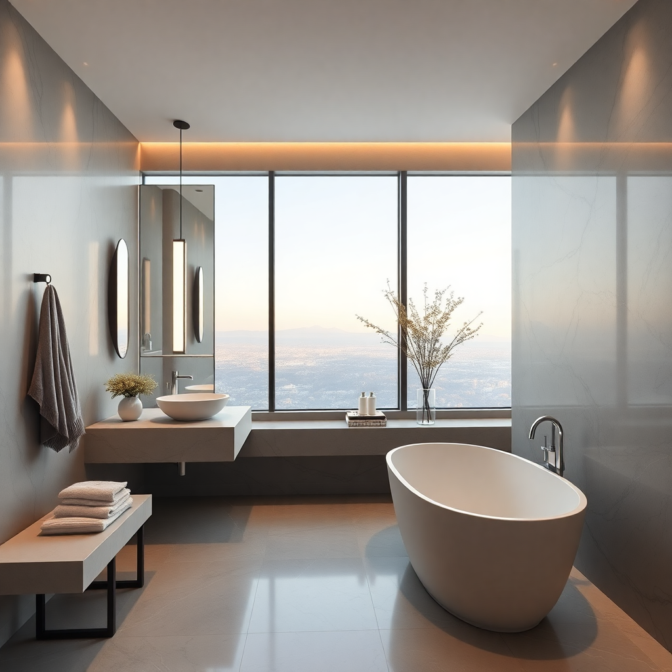
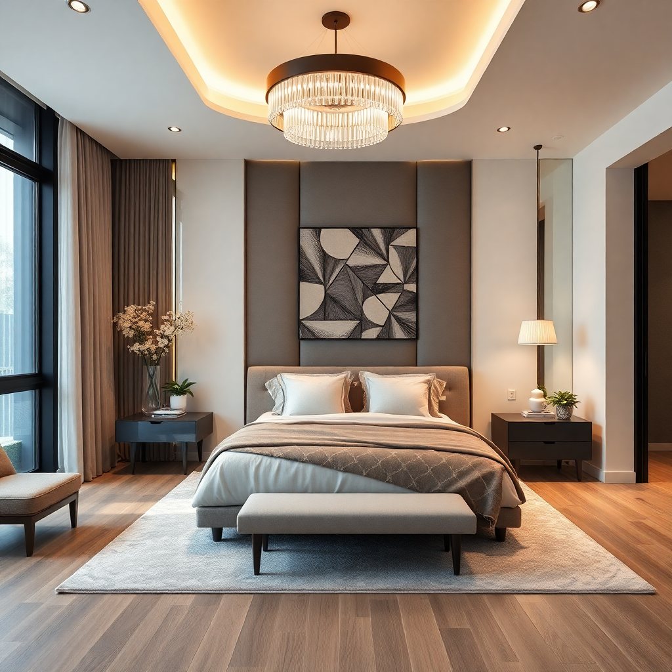
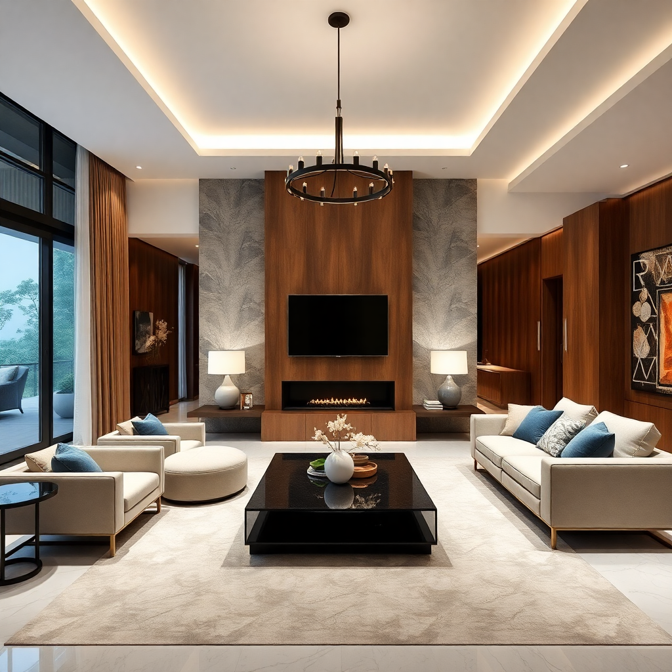
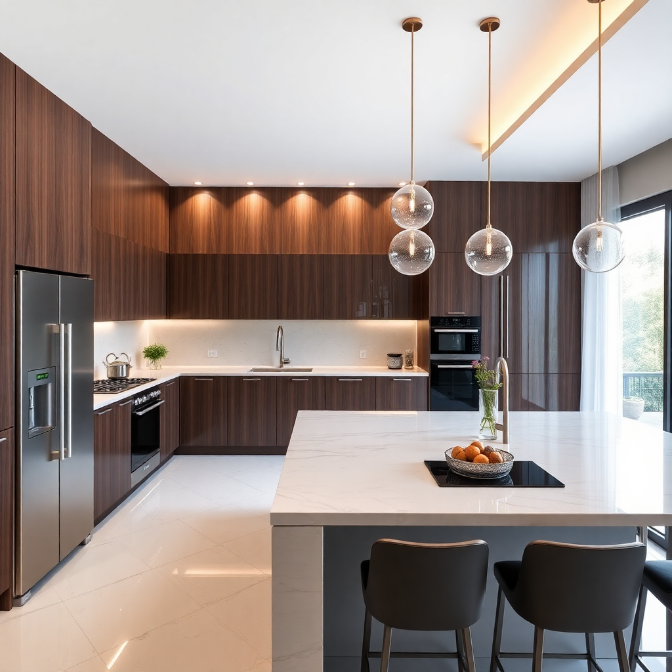
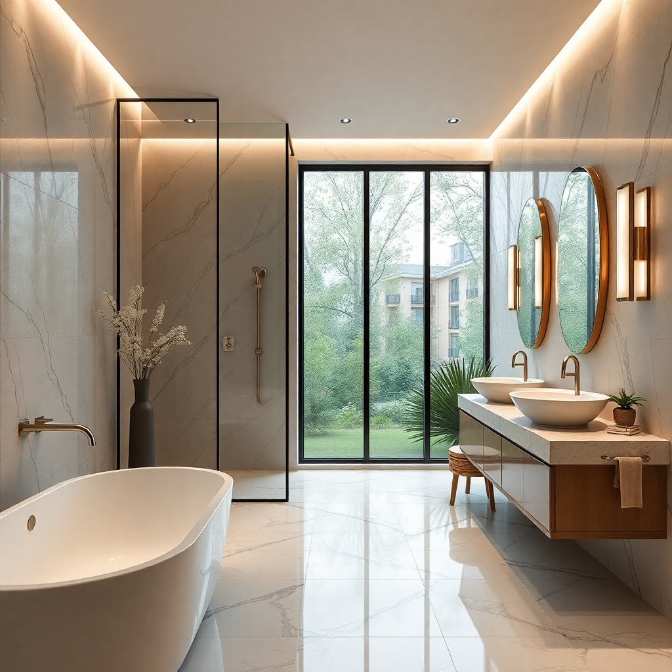
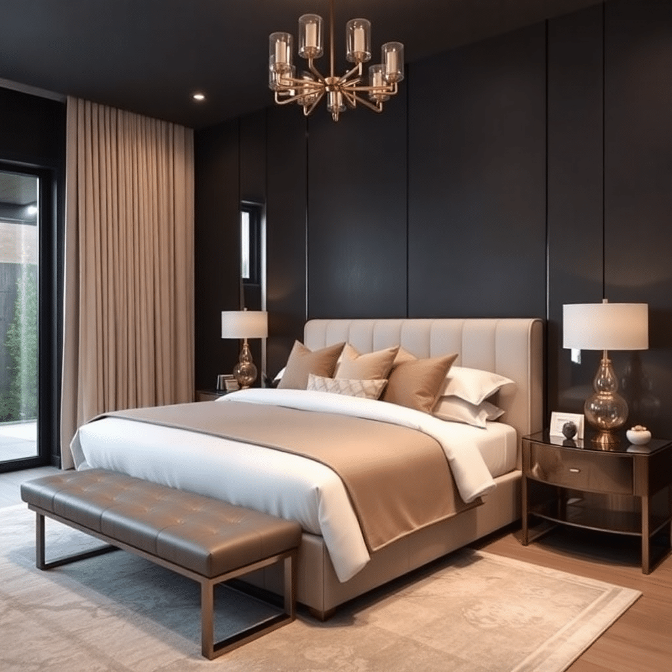
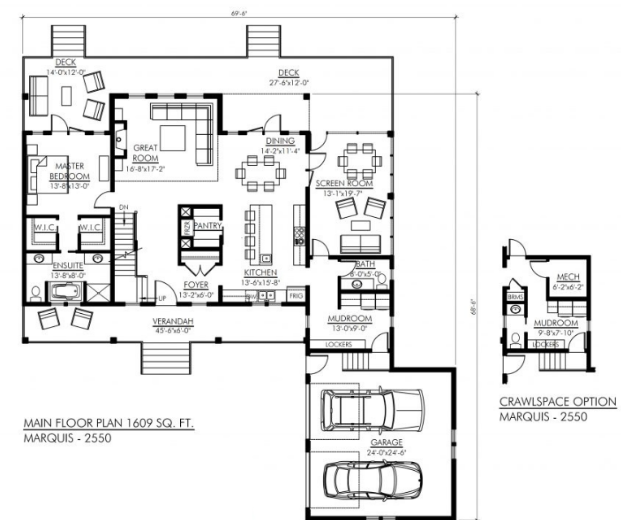
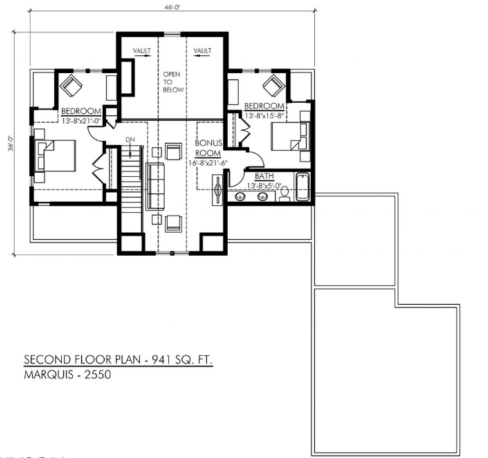
📋 A Smart, Beautiful Layout. 🏡
| Specs | Details |
|---|---|
| Size | 2,513 sq. ft. |
| Bedrooms | 3 |
| Bathrooms | 3 full bath |
| Layout | Central open concept living, seamless & efficient layout |
| Ceilings | Flat & low-slope available with vaulted options in great room |
| Windows | Large energy-efficient windows |
| Entry | Front porch (covered or open options) |
| Ideal Use | Full-time home, luxury cottage, family rental |
🛏️ Comfortably sleeps 5–7, with privacy between bedrooms and a large common space for gathering.
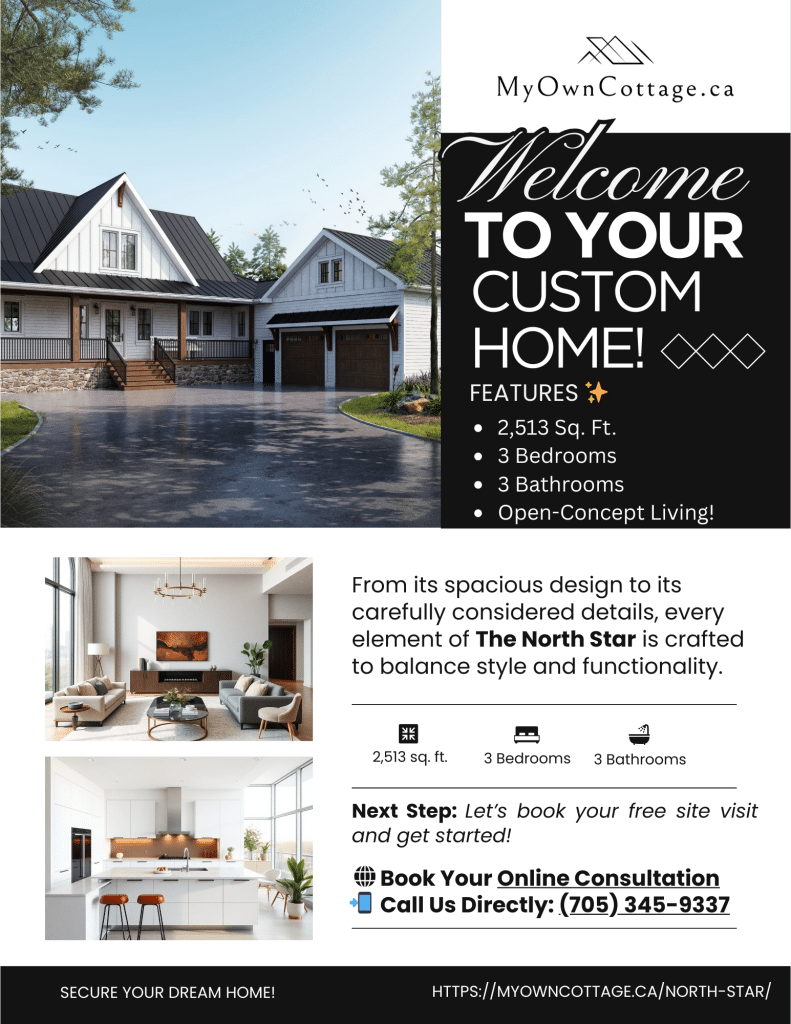
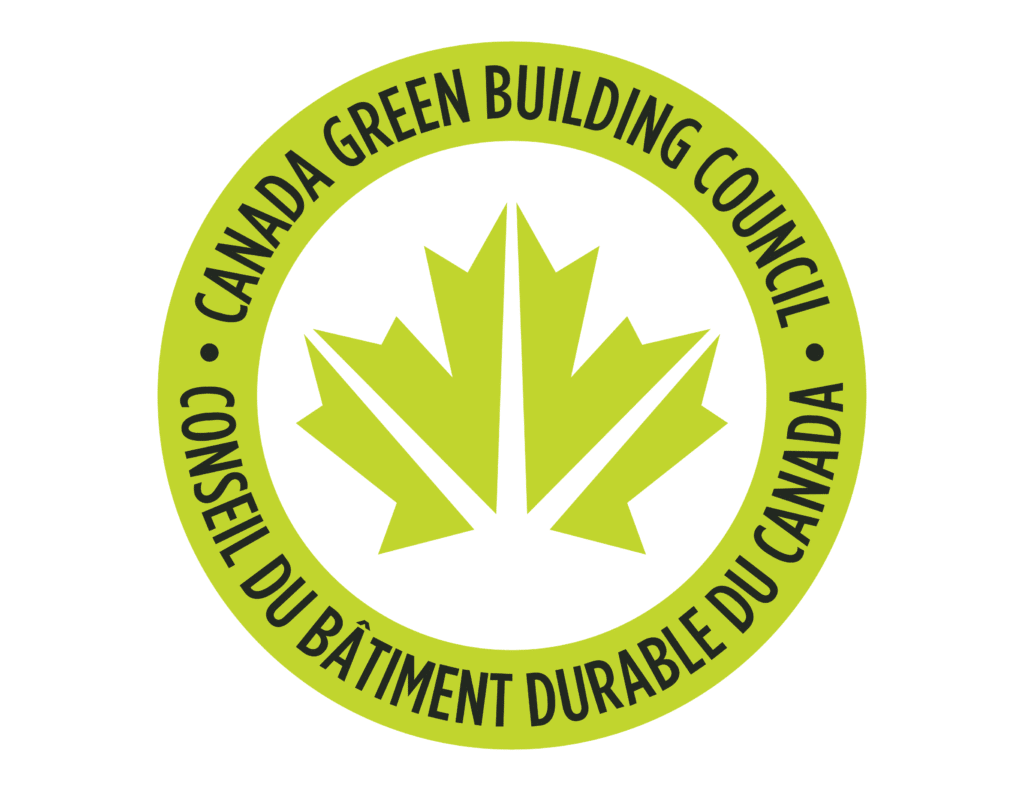
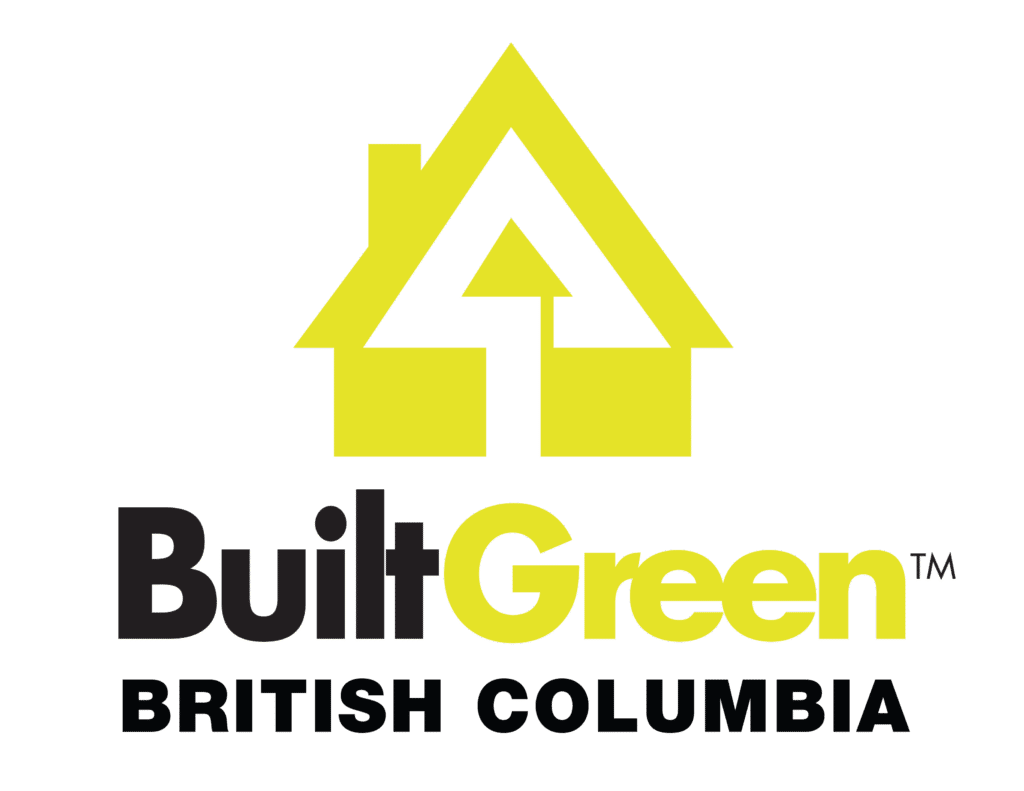
A Top Choice for Homeowners Across Ontario.
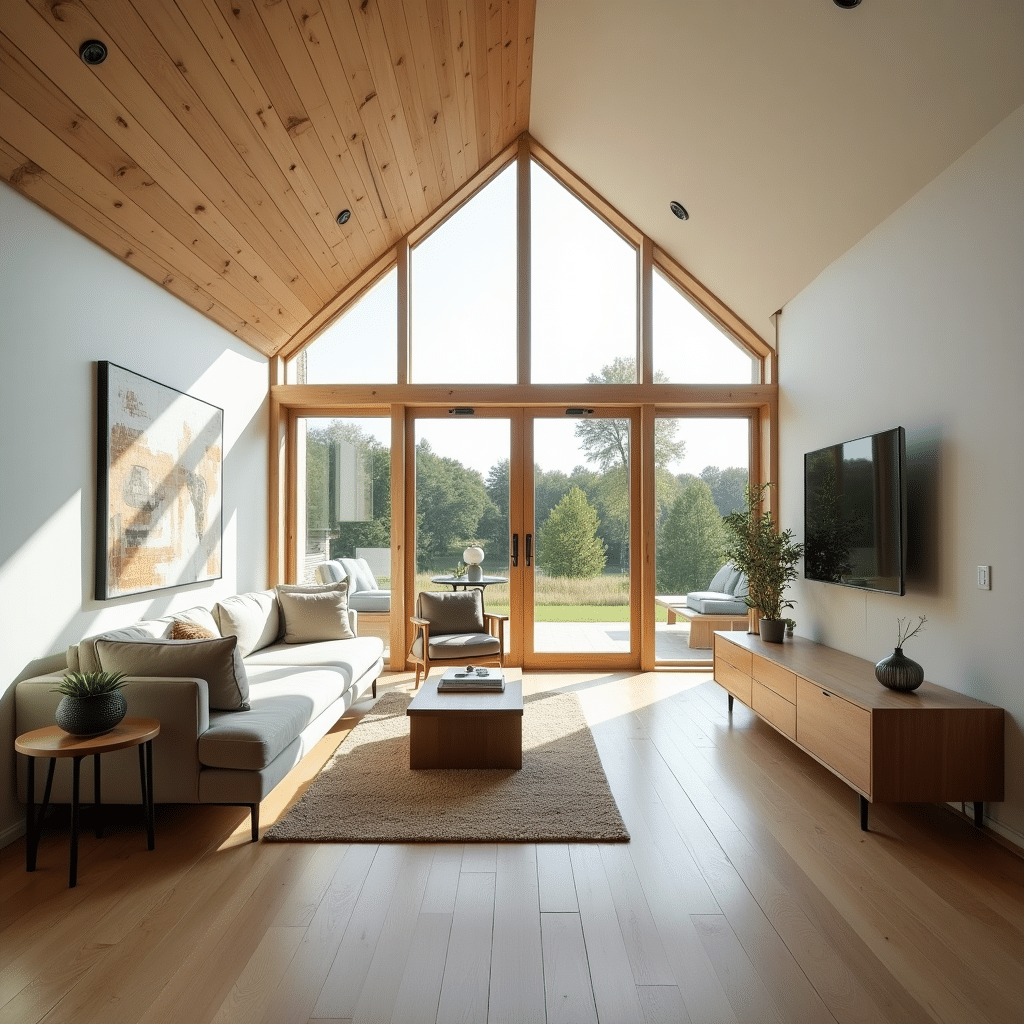
🌞 Create a sense of spaciousness and allow more natural light to fill your home!
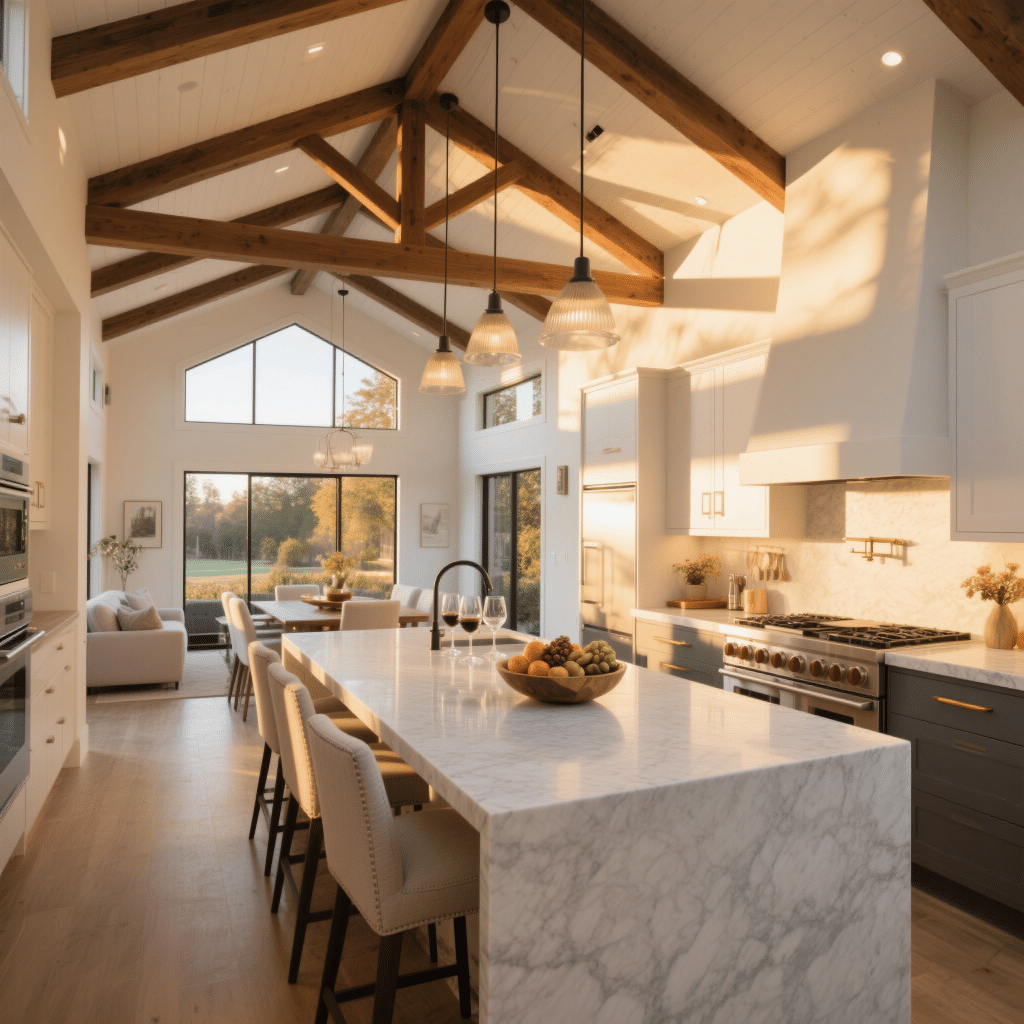
🧰 Fit full-size appliances and enjoy high-function custom cabinetry for modern living!
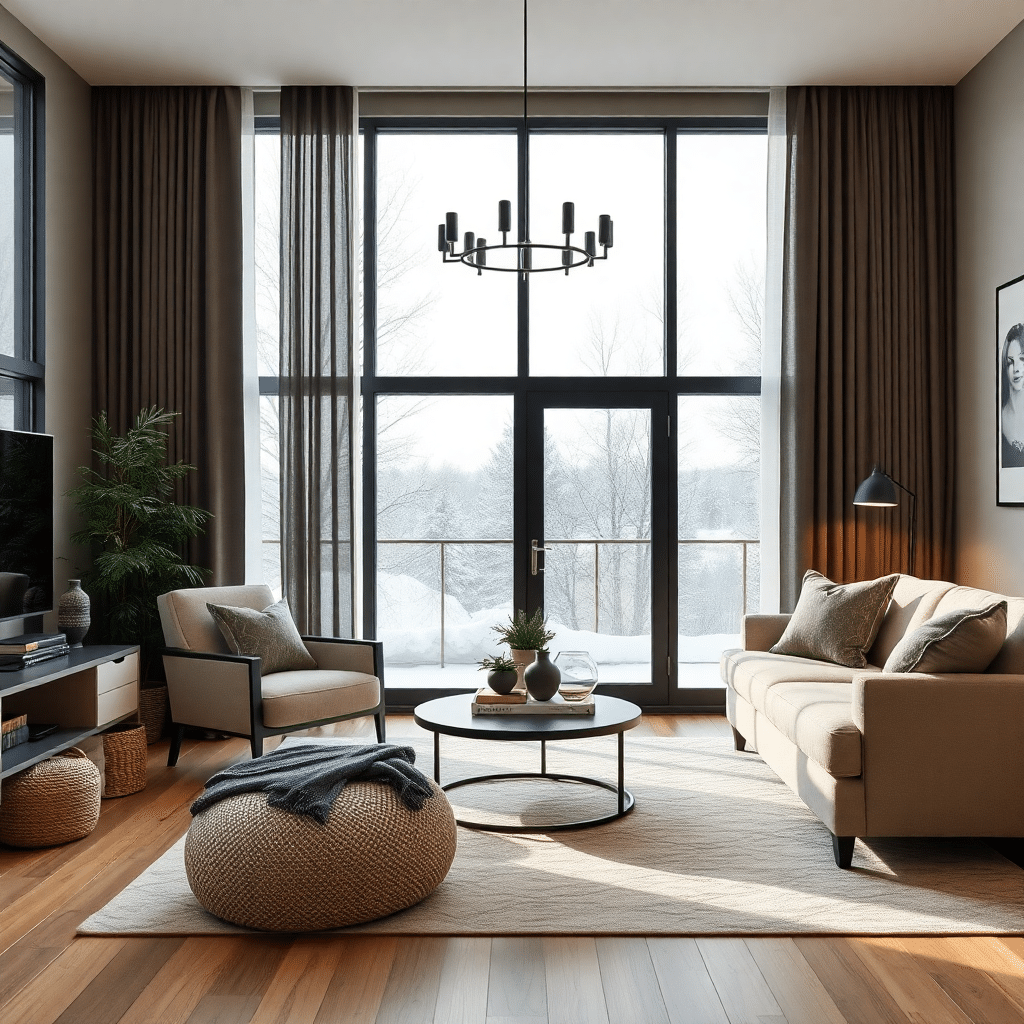
🧊 Stay cozy year-round with high R-value insulation and winterized window upgrades!

🔋 Lower your utility bills with triple-pane windows and heat pump compatibility!
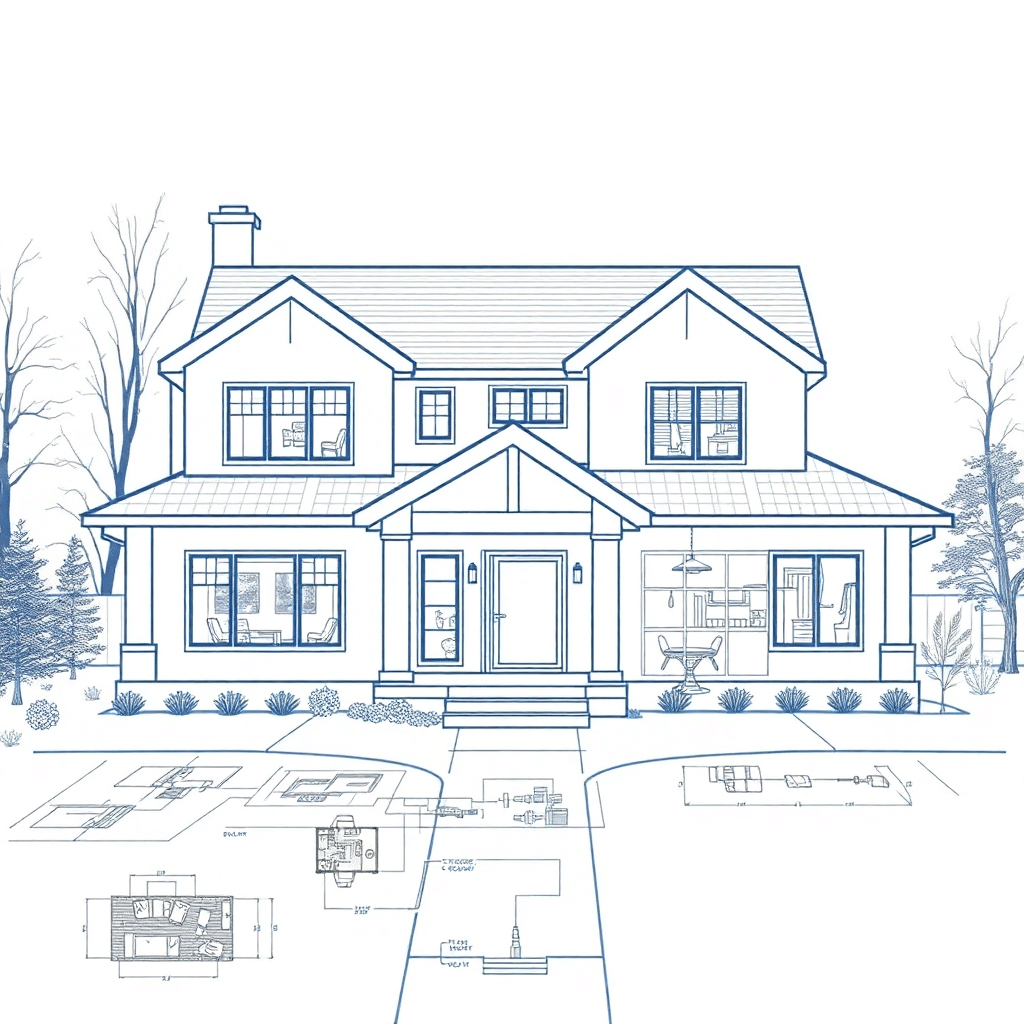
🎨 Tailor everything from flooring to layout — make it uniquely yours!
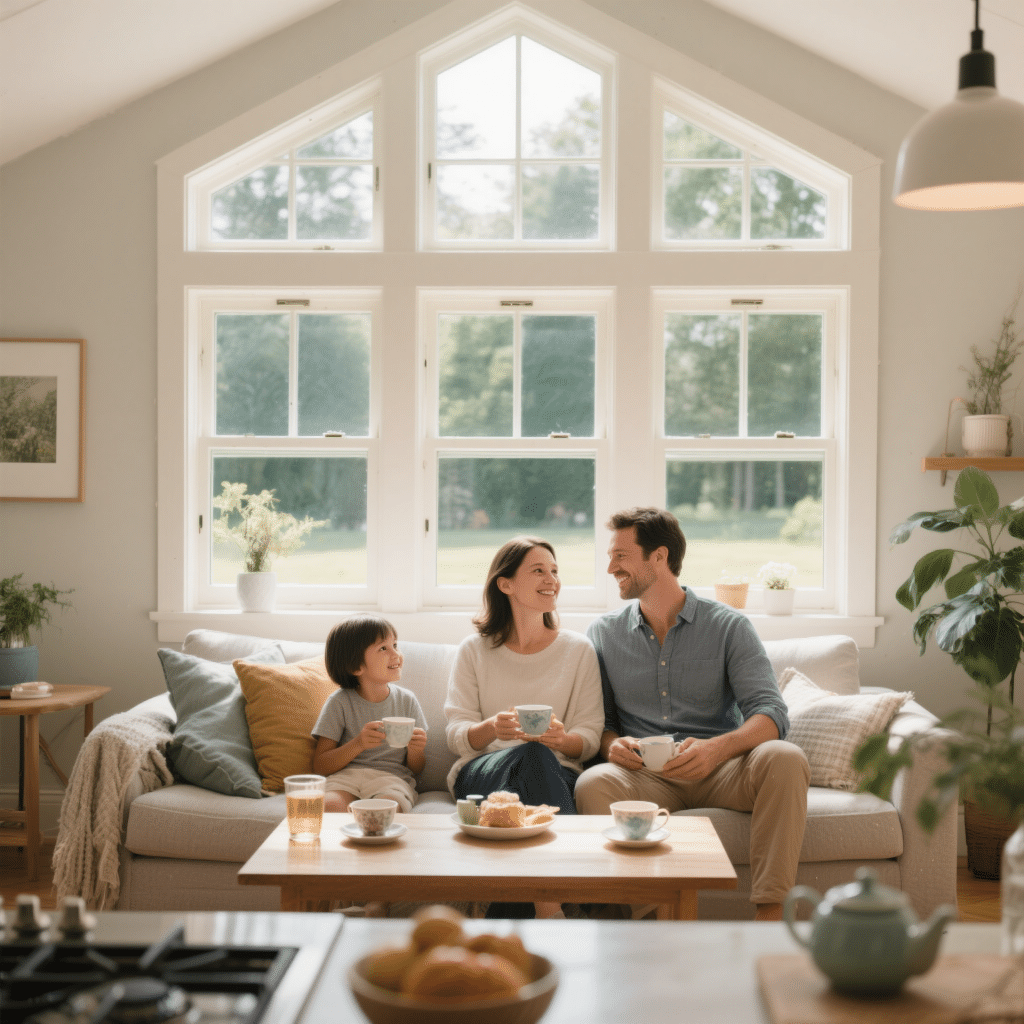
⏱️ Move in within 12–16 weeks — no long construction delays!
✅ Every home we build is fully compliant with the Ontario Building Code and all applicable local municipal regulations!
⭐️⭐️⭐️⭐️⭐️ “The North Star feels like it was built just for us. The open-concept design is perfect for hosting family gatherings, and the natural light makes every day feel brighter. We couldn’t be happier with the result.”
— Karen & Daniel Smith, Simcoe County
⭐️⭐️⭐️⭐️ “From our very first consultation, we felt supported. The team guided us through permits and kept everything on schedule. Now we have a year-round retreat that’s cozy in winter and refreshing in summer.”
— Lisa Nguyen, Haliburton Highlands
⭐️⭐️⭐️⭐️⭐️ “My Own Cottage made the whole process easy. From permits to final walkthrough, the team was professional and transparent. We now have the perfect retirement home, cozy in winter and breezy in summer.”
— Susan & David Chen, Kawartha Lakes
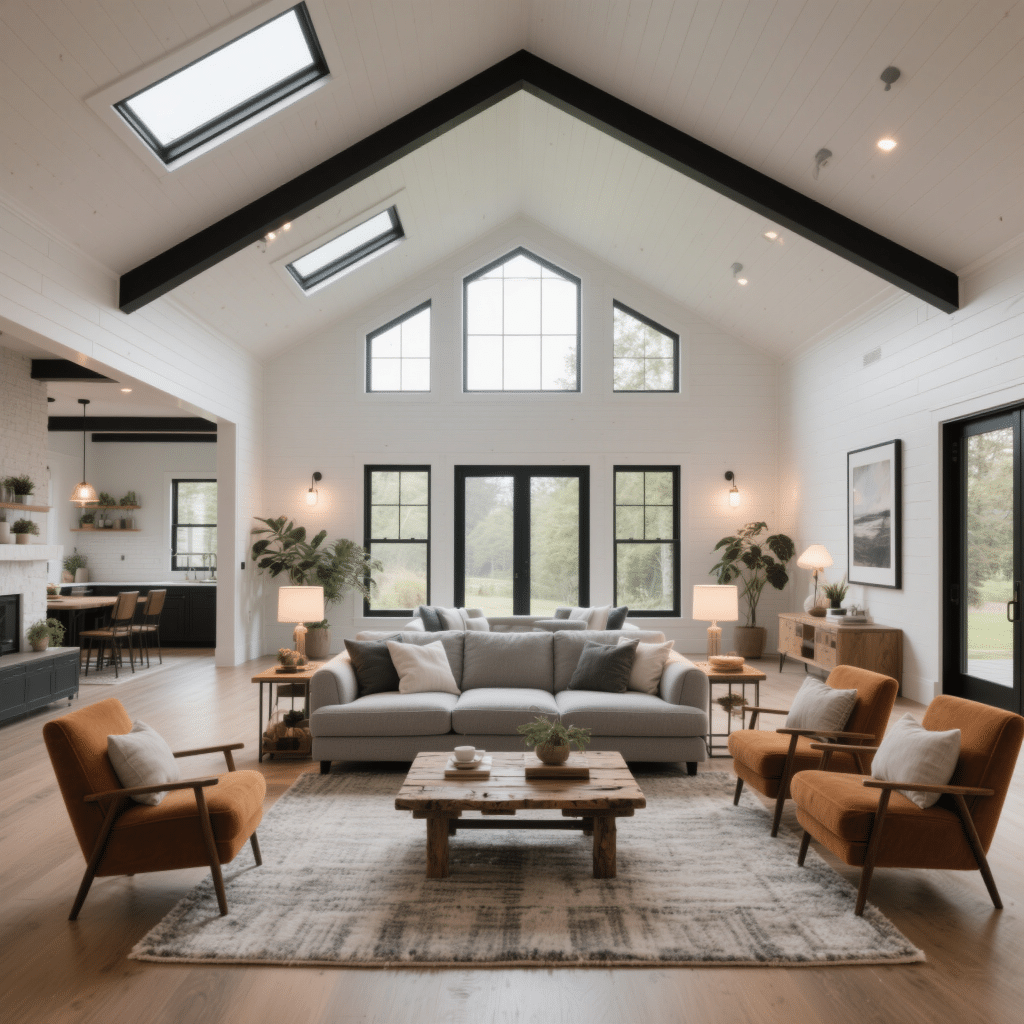
⚙️ Getting Unmatched Value in Every Square Foot. ⭐
🏞️ Cottage owners seeking 4-season comfort
👨👩👧 Small families wanting a rural or recreational getaway
🧘 Nature lovers craving an off-grid-ready home
🏡 Retirees downsizing without sacrificing style or quality
💼 Short-term rental investors in high-demand tourist areas
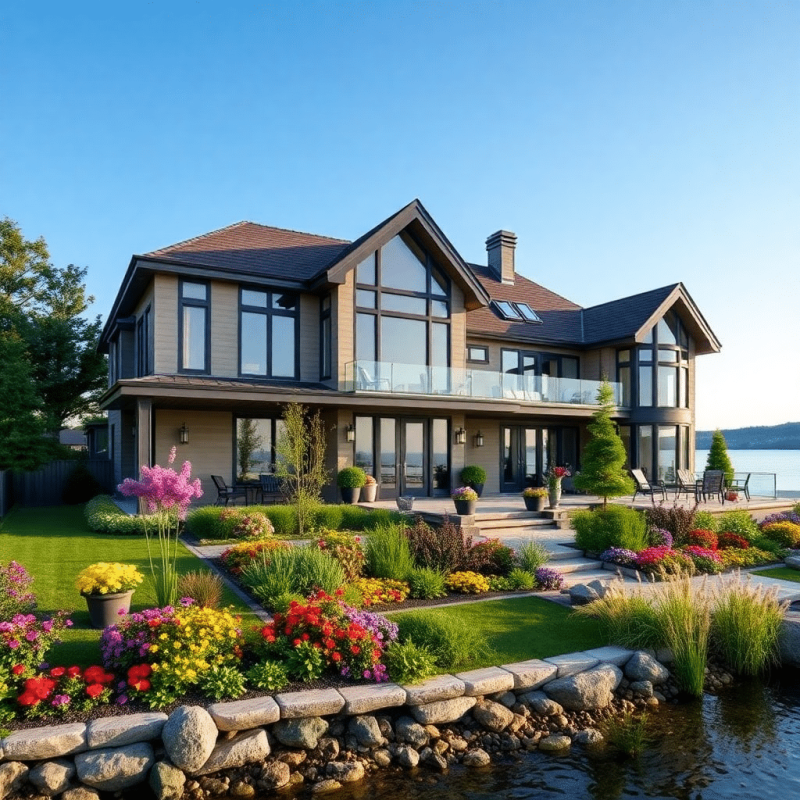
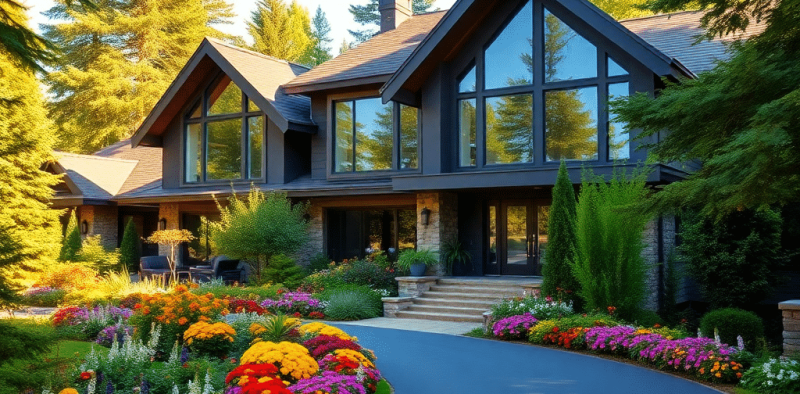
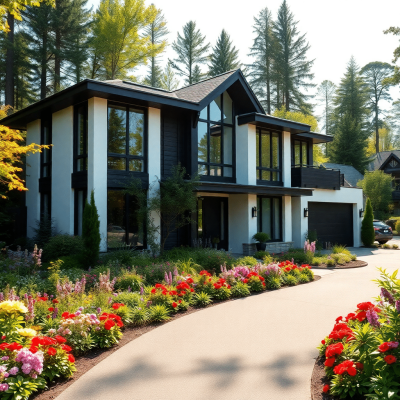
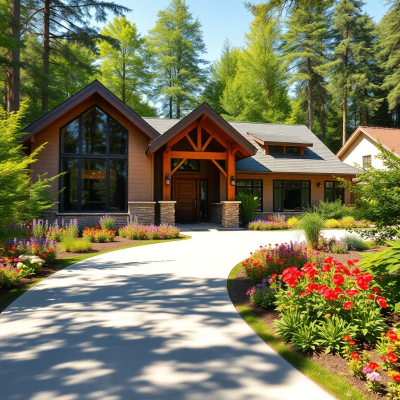
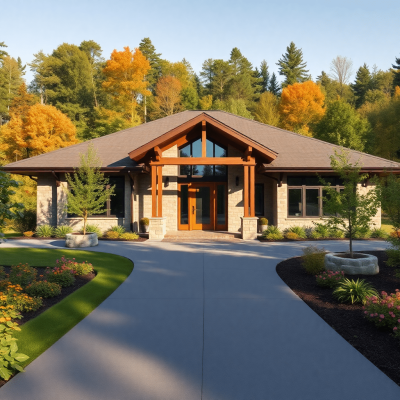
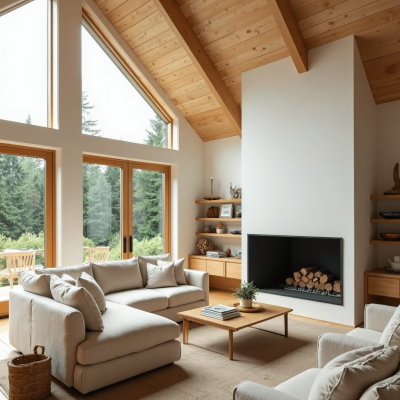
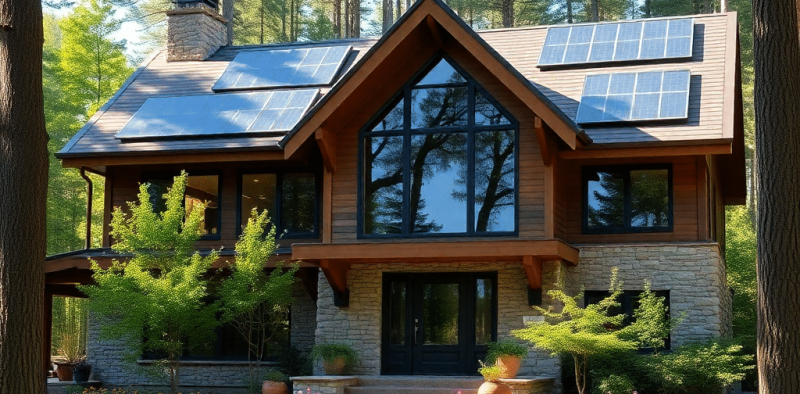
🏡 Tailored to Your Life, Your Taste, and Your Budget 🧩
Flooring: Rustic vinyl plank, natural hardwood, eco-cork
Kitchen: Shaker or slab cabinets, large prep island optional
Bathroom: Walk-in tiled shower or standard tub/shower combo
Ceilings: Vaulted wood beam options available
Fireplace: Electric or propane fireplace wall upgrade
Siding: Natural wood look, board & batten, HardiePanel®
Roofing: Metal or architectural shingle
Porch: Front landing, full-length porch, or side deck wrap
Windows: Triple-pane options, panoramic scenic upgrades
✨ Everything can be adjusted to meet your unique style and budget.
🌿 Also available with off-grid-ready options: solar prep, rainwater collection, and propane or wood heating systems.
Remember, we work to tailor solutions to your budget! 💰
| Base Model (Non-Turnkey) | Starting at $899,500 CAD |
|---|---|
| North Star+ Upgrade Package | +$15,000–$60,000 (custom features) |
| Delivery & Site Setup | Priced per location (quote available) |
✅ Precision manufacturing
✅ Delivery & on-site assembly by our expert team
✅ Drywall paint-ready finish
✅ Full inspection support for peace of mind
✨ Move-in ready in as little as 12–16 weeks — no long construction delays!
While land, permits, and foundation are separate, our team can guide and assist you every step of the way:
🏞️ Finding the right property for your build
📝 Navigating permits & approvals
🚧 Coordinating with trusted partners for foundation work
✅ 10-Year Structural Warranty
✅ CMHC Financing Eligible
✅ Ontario Building Code Certified
A: Absolutely. It’s fully winterized and meets all Ontario Building Code standards for permanent homes.
A: Very customizable — you can adjust layout elements, finishes, exterior look, and add energy upgrades.
A: Yes. We offer solar wiring, propane options, and water system packages designed for remote sites.
A: We supply all the engineered documents, CSA certification, and energy compliance paperwork needed to get approved.
As a proudly Canadian prefab home builder, My Own Cottage delivers homes that are designed to thrive in every province and every season — from the coasts of British Columbia to the heart of Ontario.
We don’t just build homes.
We build futures and we do it with:
Exceptional craftsmanship
Sustainable building practices
Comprehensive support from start to finish 🏡🍁
We accept only a limited number of builds at a time to ensure personalized service and premium results.
✅ Reserve Your Build Slot Today – before the calendar fills up!
Whether you’re seeking an efficient full-time home or a rustic yet modern retreat.
The North Star offers flexible, beautiful living — designed for Canada’s seasons.
🧑💼 Request a Free Consultation
📲 Call Us Directly: (705) 345-9337
✅ Ontario-Built | ⚡ Energy-Efficient | 🏡 Fully Customizable | 🚚 Fast Delivery
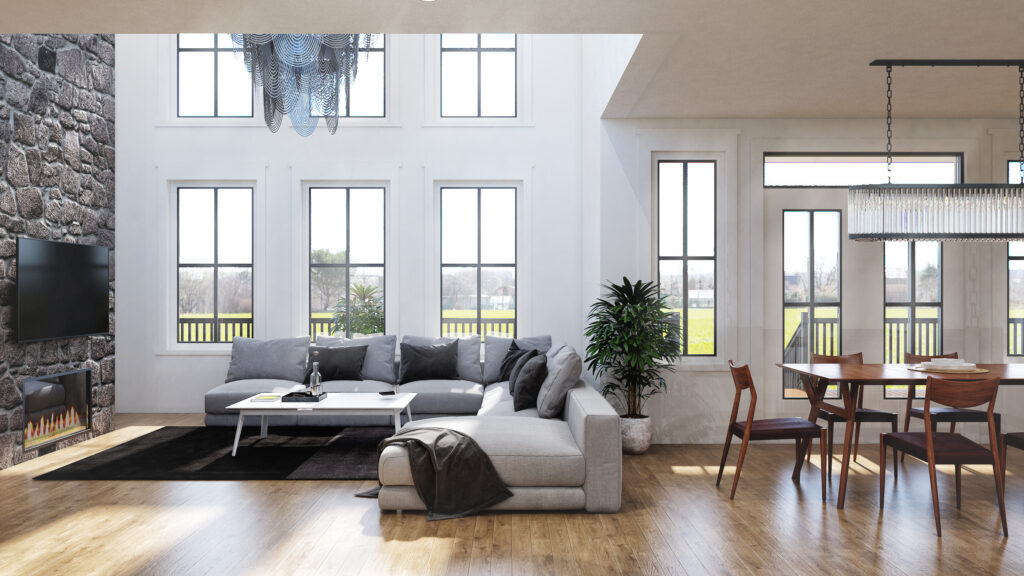
North Star – Great Room
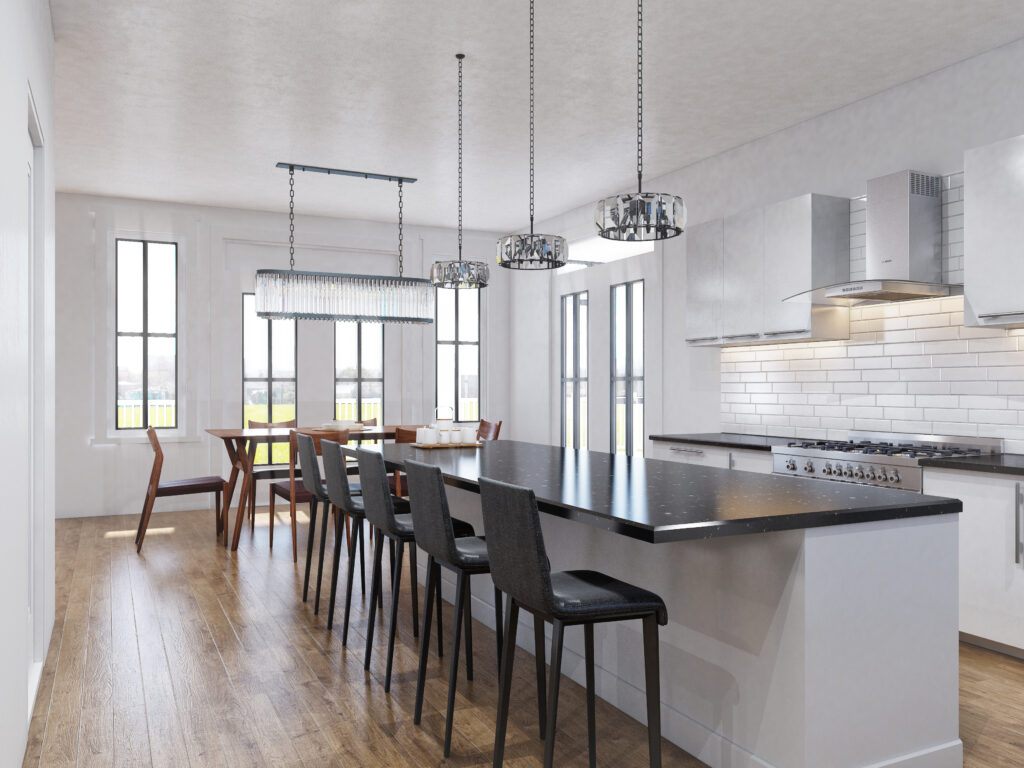
North Star – Chic Kitchen
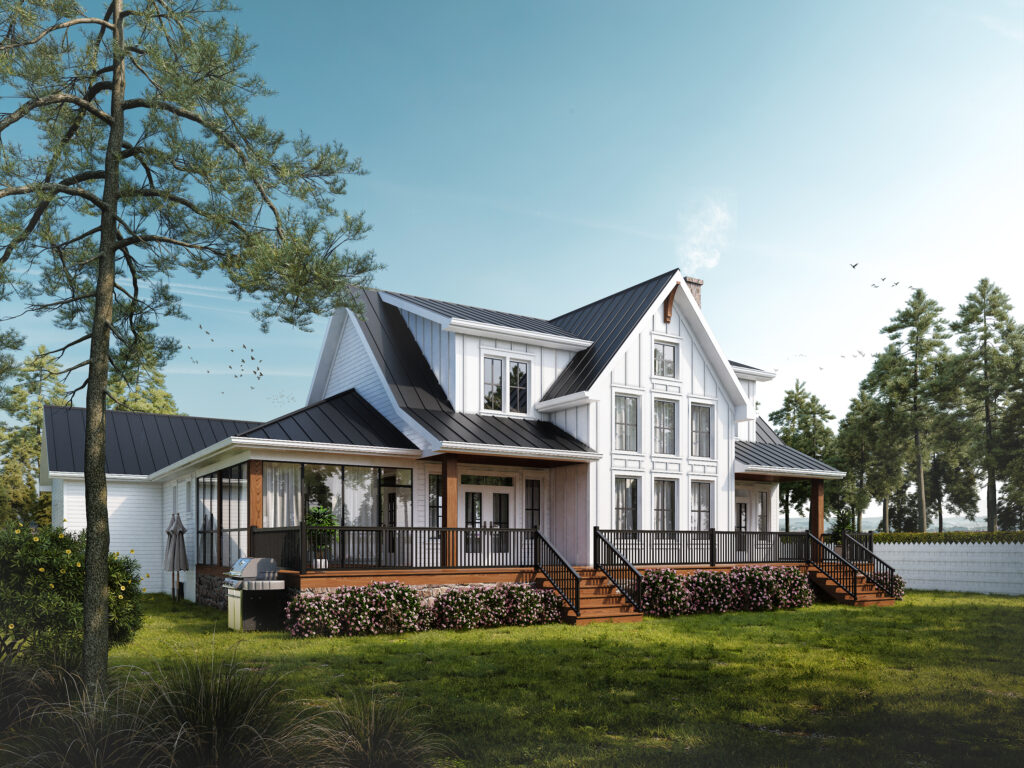
North Star – Rear Exterior
👑 Ontario’s Trusted Prefab Home Builder ✨
At My Own Cottage, we pride ourselves on premium craftsmanship, unmatched customer care, and transparency from start to finish.
We’re not a mass-production builder — we take the time to do it right.
🛠️ Built to exceed Ontario Building Codes
💬 Dedicated support every step of the way
🔒 Transparent pricing — no surprises
⭐ 5-star client reviews
🔧 Limited build slots to ensure top-tier service
Whether you’re in Toronto, Muskoka, Kingston, Barrie, or Ottawa, we bring your North Star to life — anywhere in Ontario and beyond.
Your dream home starts with My Own Cottage. 💫
⏳ We only take on a limited number of builds per season to maintain our high standards.
Secure your spot with a free consultation today before it’s gone!
Affordability is a significant advantage of prefab homes, making them an attractive option for many potential homeowners. The manufacturing process of prefab homes allows for bulk purchasing of materials, streamlined production, and reduced labor costs, which in turn lowers the overall cost of the home.
The Quality Control of state-of-the-art prefab factories tends to be higher, leading to better-constructed homes when compared to traditional builds. Additionally, prefab homes are known for their energy efficiency, thanks to better-sealed seams and the latest in sustainable building materials.
In Ontario, the customizable designs of prefab homes are particularly appealing to potential homeowners seeking both innovation and personalization. The province's diverse architectural landscape allows for unique prefab options that range from sleek and modern to more traditional aesthetics.
Durability is a crucial factor for homeowners in Ontario, where weather conditions can vary dramatically, from hot summers to harsh, snowy winters. Prefabricated homes in this region are designed with these climatic challenges in mind.
The eco-friendly nature of prefab homes in Ontario is yet another compelling benefit that attracts potential homeowners. Our homes are designed with sustainability in mind, utilizing green building materials that reduce the negative impact on the environment.
🏡 Let’s Build Your North Star Together 🌟
Ready to learn more or get a personalized estimate?
Fill out the quick contact form below or give us a call to discuss your goals.
There’s no pressure — just helpful advice from a dedicated prefab home expert with My Own Cottage.
Absolutely. The North Star is designed as a 4-season home, built to Ontario Building Code standards, with insulation and window options that make it cozy in winter and efficient in summer.
Most builds are move-in ready within 12–16 weeks, depending on site preparation and customization choices.
Yes! You can personalize everything from flooring, cabinetry, and fireplaces to roof styles, siding, and porches. Even off-grid options like solar prep and rainwater collection are available.
The base model includes precision manufacturing, delivery, on-site assembly, a paint-ready drywall finish, and full inspection support. Land, permits, and foundation are separate, but our team helps guide you through the process.
Yes — The North Star is CMHC financing eligible, and we can connect you with trusted financing partners to make your dream home more affordable.
We build and deliver across Ontario, including Toronto, Muskoka, Kingston, Barrie, Ottawa, and beyond.
Every North Star home comes with a 10-Year Structural Warranty plus full inspection support for complete peace of mind.
Yes—Download the complete floor plan & brochure to explore details at your own pace (great for sharing with family or a lender).
Book your free consultation and we’ll walk you through financing options, site planning, and customizations—start to finish.