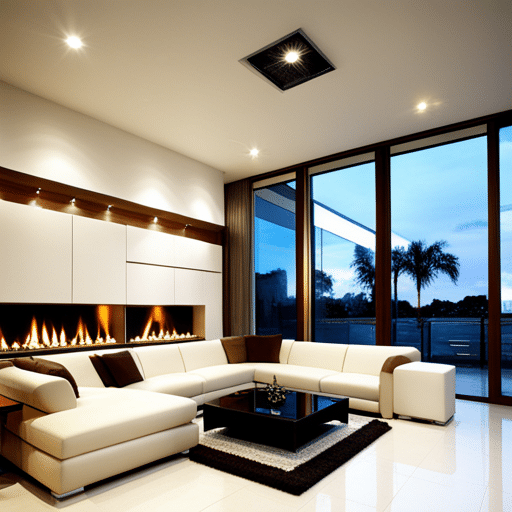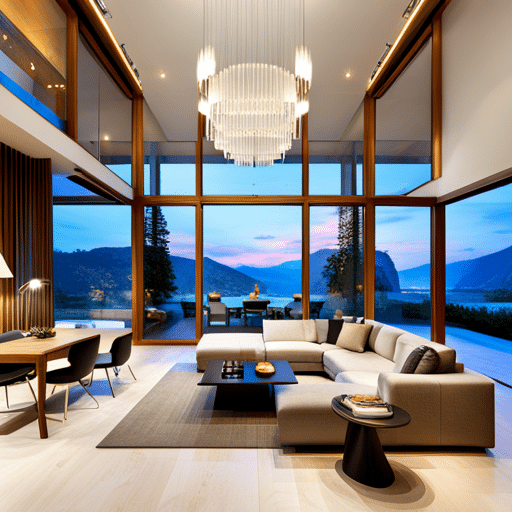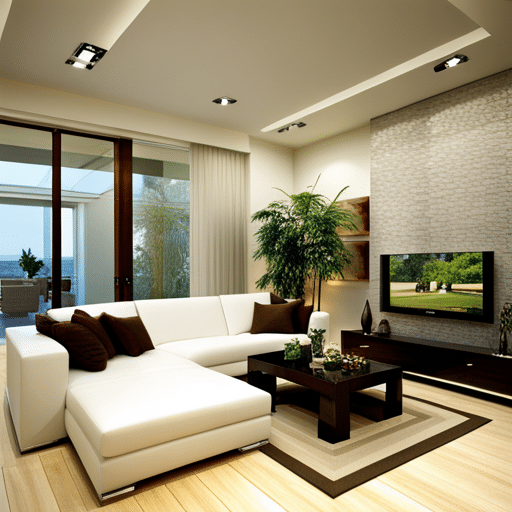Prefab Interior Design Trends
Home » Prefab Interior Design Trends
Prefab interior design trends are revolutionizing home aesthetics with modular elements and eco-friendly materials.
In general, design and construction trends of prefab homes have seen a renaissance in recent years.
This is making modern living spaces that are both stylish and sustainable.
The world of interior design is no stranger to innovation.
In an era where sustainability, efficiency, and aesthetics are at the forefront of every architectural design decision, it’s no wonder that prefab interior design has become a topic of conversation.
Prefabricated homes are not only pushing the boundaries of traditional housing and architecture.
Rather, they are also reshaping the way we think about interior design.
For homeowners, prefab represents a cost-effective and sustainable solution.
As a quick depiction, our own prefab homes Ontario collection offers budget-friendly and customizable designs, coupled with eco-friendly advantages!
Interior designers and real estate developers are clamoring to keep up with the latest prefab trends.
In Ontario and Canada, where the prefab trend is gaining ground, understanding these design elements becomes crucial.
Practical considerations for prefab homeowners like interior design are worth keeping up with.
This rings true both for practitioners and enthusiasts alike.
Read on, as we’ll thoroughly explore prefab interior design trends throughout this article!
The Rising Popularity of Prefab Homes in Ontario
Prefab homes, once synonymous with uninspired and uniform design, have undergone a modern renaissance.
Today, they promise customizable luxury and can range from ultra-modern to rustic chic.
The escalation of prefab can be attributed to several factors, with sustainability at the helm.
In a country like Canada, where the housing market is booming, and environmental consciousness is high, prefab homes are an attractive alternative.
Innovation in Materials and Construction
The materials used in modern prefabricated structures are not only robust but are selected with a green mandate in mind.
Think recycled steel, engineered wood, and other eco-friendly, rapidly renewable materials.
These homes are constructed in controlled factory settings, which also minimizes waste.
Another significant innovation is the integration of smart home technology directly into the design.
This ensures that these prefab residences are both connected and sustainable.
Customization and Design Flexibility
One of the cornerstones of the modern prefab movement is the ability to customize.
Homeowners can now work with architects to design a home that reflects their personal style while adhering to strict environmental and space-efficiency standards.
The prefab design process is often more collaborative.
The client has significant input in the final product, unlike the traditional home build.
Prefab Design with Sustainable Living in Mind
Prefab homes are revolutionizing the housing industry, offering cost-effective and sustainable living solutions.
In our exploration of prefab designing with sustainability in mind, we aim to guide homeowners, interior design enthusiasts, and real estate developers through a green design landscape.
This is a home-building scene that marries functionality and style with eco-consciousness.
Sustainable 'Living' Spaces
Today’s prefab interior design is all about creating sustainable living spaces that integrate seamlessly with the environment.
This includes features like large windows for natural light, efficient HVAC systems, and the use of low-VOC paints and finishes.
Sustainable homes are also designed to be adaptable, with movable walls and spaces that can be repurposed as needs change.
The 'Green' Aesthetic
The interior aesthetic of prefab homes leans heavily on the ‘green’ concept.
Reclaimed and repurposed materials, indoor plants, and energy-efficient appliances are just the beginning.
The goal is to create an oasis that not only looks beautiful but also has a positive impact on the environment.
This aesthetic is also a reflection of the homeowner’s commitment to sustainable living.
Eco-Friendly Building Materials
One of the fundamental pillars of sustainability in prefab home practices is the use of eco-friendly building materials.
These include:
- Recycled wood and steel.
- Insulation made from recycled newspapers or denim.
- Low VOC paints and adhesives for improved indoor air quality.
- Sustainable composite materials for flooring and countertops.
Using such materials reduces the carbon footprint of the home’s construction and operation, providing a compelling argument for green living.
Smart Design Choices
Prefab design often leans on minimalism and efficient use of space.
This results in less material waste and encourages a clutter-free living environment.
Smart design choices also optimize energy use with features like:
- Passive solar design for natural heating and lighting.
- High-efficiency HVAC systems.
- Energy Star-rated appliances.
- Enhanced insulation and airtight construction.
These design considerations are not only environmentally friendly but also lead to substantial long-term cost savings for homeowners.
Interior Design Trends in Prefab Homes
Biophilic Design
Biophilic design is an approach that focuses on incorporating natural elements and processes into the built environment.
In a prefab home, this might mean:
- Large windows and open floor plans to maximize natural light and ventilation.
- Living walls or potted plants to bring nature indoors.
- Natural color palettes and textures that mimic outdoor elements.
By bringing natural harmony indoors, biophilic design can improve well-being, increase connection to nature, and reduce stress.
Multi-Functional Spaces
The compact nature of many prefab homes calls for multi-functional spaces that can adapt to different needs throughout the day.
For example:
- A home office that doubles as a guest bedroom.
- An expandable dining table for entertaining.
- Storage solutions that blend seamlessly with the design.
By creating versatile spaces, prefab homes can comfortably accommodate various family structures and lifestyles.
This is further promoting sustainable living through flexible design.
Sustainable Furniture and Fixtures
Selecting sustainable furniture and fixtures for prefab homes is key to maintaining the ecological integrity of the space.
Consider:
- Pieces made from reclaimed or FSC-certified wood.
- Lighting fixtures with LED bulbs and smart controls for energy efficiency.
- Water-saving plumbing fixtures.
These selections not only contribute to a reduced environmental impact but can also add character and uniqueness to the home’s interior.
The Canadian Context: Prefab Homes in Ontario
Adapting to Climate Variability
Ontario’s climatic variability, from blistering cold winters to hot and humid summers, demands a high degree of adaptability in home design.
Prefab homes have the advantage of being able to integrate climate-specific features during the off-site construction phase, such as:
- Upgraded insulation packages.
- Triple-glazed windows.
- Off-grid or hybrid energy systems to mitigate extreme weather-related utility disruptions.
These adaptations ensure that prefab homes in Ontario are not only sustainable but also resilient to the region’s weather patterns.
Local Sourcing and Craftsmanship
Sourcing materials and labor locally is a sustainable practice that reduces transportation energy and supports the regional economy.
Prefab homes in Ontario can utilize:
- Timber from sustainable Ontario forests.
- Artisans and craftspeople from local communities.
This local focus helps create homes that are not only environmentally friendly but also imbued with a sense of place and community.
Building Codes and Regulations
Navigating the unique building codes and regulations of each Canadian province is a crucial aspect of prefab home construction.
In Ontario, where stringent regulations ensure building safety, prefab home providers must adhere to these standards while offering innovative solutions that align with sustainability goals.
Functional and Beautiful Spaces
Multi-purpose Rooms and Custom Storage
With space at a premium, multi-purpose rooms are the solution for many prefabricated homes.
These rooms transform as needed, ensuring that the home feels open and uncluttered.
Custom storage solutions are also a vital part of the design process, with designers getting creative to maximize space while maintaining the aesthetic.
The Open Concept Reimagined
The open concept floor plan, a staple in modern home design, is reimagined in prefab homes.
The interior design aims to create defined spaces within the open layout using different materials, colors, and textures.
This not only adds visual interest but also serves a practical purpose by delineating living areas without the need for walls.
The Intersection of Technology and Design
Technology and design have always gone hand in hand, and the prefab design trend is no exception.
With the integration of smart home technology and the use of advanced design software, the possibilities are endless.
Smart Design Choices
Interior designers are utilizing technology to make smarter design choices.
3D visualization allows clients to ‘walk through’ their home before the first nail is even driven.
This not only streamlines the design process but also ensures that the final product is precisely what the client envisioned.
The Smart Home Story
Prefab homes are synonymous with the latest in smart home technology.
From temperature control to security systems, everything can be controlled at the touch of a button.
This integration of technology doesn’t just make life easier; it’s a design choice that can enhance the aesthetic of the home.
Balancing Tradition and Innovation in Design
The challenge with any new trend is striking a balance between tradition and innovation.
In a country like Canada, with rich architectural heritage, this is especially true.
Prefab interior design pays homage to traditional elements while pushing the boundaries with cutting-edge ideas.
Cultural Influences in Design
Interior design is often a reflection of culture, and prefab homes are no different.
In Ontario and Canada, this can mean drawing inspiration from indigenous art and design.
Alternatively, it could be as simple as incorporating traditional Canadian craftsmanship into the home’s interior.
Implementing Customary Craftsmanship
One way to balance tradition and innovation is by implementing customary craftsmanship into the design of prefab homes.
Handmade textiles, woodwork, and other artisanal elements add a personal touch to the home and remind residents of the human element behind the build.
The Future of Prefab Interior Design
The future of prefab interior design in Ontario and Canada is an exciting one.
With a growing number of Canadians opting for prefab homes, designers will continue to innovate.
As we look to the future, it’s clear that sustainability will remain a key driver of design, with technology and customization also playing significant roles.
Design Innovations to Watch
There are several design innovations on the horizon for prefab homes.
These include the use of 3D printing for construction, the integration of more advanced building materials, and further developments in smart home technology.
These innovations will continue to expand the possibilities of prefab interior design.
The Role of Interior Designers
Interior designers have a crucial role to play in the future of prefab home design.
Their expertise in creating functional and beautiful spaces, as well as their knowledge of the latest trends, will be in high demand.
Designers that can adapt to the changing landscape of interior design will be the ones at the forefront of the prefab movement.
The prefab interior design trend is not just a passing fad.
Instead, it’s a sector of the real estate and design industry that’s poised for growth.
For those considering a prefab home or simply curious about the direction of home design, staying informed on these trends is essential.
After all, the home is where the heart is, and in Ontario and Canada, that home may very well be a prefab masterpiece.
The Customization Revolution
Gone are the days when choosing a prefab home meant selecting from a catalog of limited options.
The digital revolution has empowered property owners with an array of platforms and tools to personalize every aspect of their homes.
From floor plans to finishes, you can customize as you see fit.
The ability to mix and match components with ease provides a level of creative freedom previously unheard of in the prefab industry.
Sustainability at the Heart of Design
The ethos of sustainable and eco-friendly design permeates every element of the prefab interior.
From the materials used in construction to the energy-efficient systems installed, these homes are designed with a minimal environmental footprint in mind.
The result is a living space that is not only beautiful but also contributes positively to our planet’s health.
The Intersection of Aesthetics and Efficiency
Aesthetics in prefab interior design are not just about visual appeal.
Rather, they are an integral part of the design ecosystem that ensures beauty and efficiency coexist.
The following sections explore how various design features straddle this delicate balance.
Maximizing Space with Minimalism
Minimalist interior design not only creates a soothing environment but is also an effective space-saving approach.
Prefab homes often adopt minimalist principles to make the most of their compact designs.
This includes using clean lines, open spaces, and strategic storage solutions to ensure every square foot serves a purpose.
Innovation in Material Selection
The choice of materials is a critical component of the prefab interior.
Designers are increasingly turning to sustainable, high-quality materials that offer durability and style.
From repurposed wood to recycled metals, these materials add character and a unique narrative to each living space.
Lighting as a Design Element
Lighting plays a dual role in prefab interior design, serving both aesthetic and functional purposes.
The use of natural daylight through skylights and generous windows is a hallmark of prefab design, while artificial lighting fixtures are chosen for their sculptural and atmospheric qualities.
The Impact of Prefab Interior Design on Sustainable Living
The eco-conscious approach of prefab interior design dovetails perfectly with the growing movement towards sustainable living.
This section explores the direct and indirect ways in which prefab design is contributing to a greener lifestyle.
Energy-Efficient Systems
From smart thermostats to high-performance insulation, prefab homes are equipped with energy-efficient systems that reduce the home’s carbon footprint and lower utility bills.
These systems are integrated into the design from the outset, offering a holistic approach to sustainability.
Local Sourcing and Production
Many prefab homes are built using locally sourced materials, reducing the environmental impact of transportation.
In addition, the production process for prefab components is often more streamlined and generates less waste than traditional construction methods.
Life Cycle and Recyclability
Prefab homes are designed with longevity and recyclability in mind.
When a home reaches the end of its life, many of its components can be repurposed or recycled, contributing to a circular economy model that minimizes waste.
The Growing Allure of Prefab Interior Design
The future of interior design is taking shape within the modular walls of prefab homes.
With a commitment to style, efficiency, and sustainability, this design trend is not just a passing fad.
Instead, it has become a full-fledged movement that is set to redefine the way we think about our living environments.
Homeowners are increasingly drawn to the allure of prefab interior design.
They are now recognizing that they can have both a custom-designed living space and a commitment to sustainable living.
With the continued advancements in technology, design options for prefab homes are only going to increase, making them even more desirable for those looking to create their dream home.
Get Affordable Prefab Homes in Ontario: Contact us Today!
With our Modern and Affordable Prefab Homes in Ontario, we pride ourselves on delivering exceptional customer service!
We ensure a seamless purchasing and installation process for your dream home.
Our team is dedicated to meeting your unique needs and transforming your vision into a beautiful reality.
To start your journey of building a prefab home in Ontario, we invite you to get in touch with us at My Own Cottage.
You can reach out to us through our website’s Contact Us page, via email, or by direct phone call.
Our expert team is ready to listen to your vision, discuss your requirements, and guide you through the stress-free process of prefab home construction.
We look forward to partnering with you to create a sustainable, highly valuable, and personalized space that reflects your individual style and meets your specific needs.

Contact us today and let’s embark on this exciting journey together.
Thanks for reading!
If you’re interested in building a prefab home, cabin or cottage on a lot of your own, feel free to book a no-obligation consultation with us here at My Own Cottage Inc. – and get started on your dream home today!
P.S: Or if you prefer, you can simply fill out the form below!




