Aspen
- Cottages
- Ontario
- Starting at $419,500
1,207 SQ. FT. | 2 Bedrooms | 1 Bathrooms
Spacious. Stylish. Built for Every Season.
The Aspen delivers 1,207 sq. ft. of beautifully optimized living space, thoughtfully designed to adapt to your lifestyle and budget.
As one of our most popular 2-bedroom prefab homes, it offers an expansive open layout, modern design features, and year-round comfort — making it the perfect choice for growing families, active retirees, or anyone who refuses to compromise on space and style.
Crafted with Canadian quality and efficiency in mind, the Aspen brings lasting value and timeless design — ready far faster than a traditional build.
👉 Start your Aspen journey today — book your free consultation and begin planning your dream home.
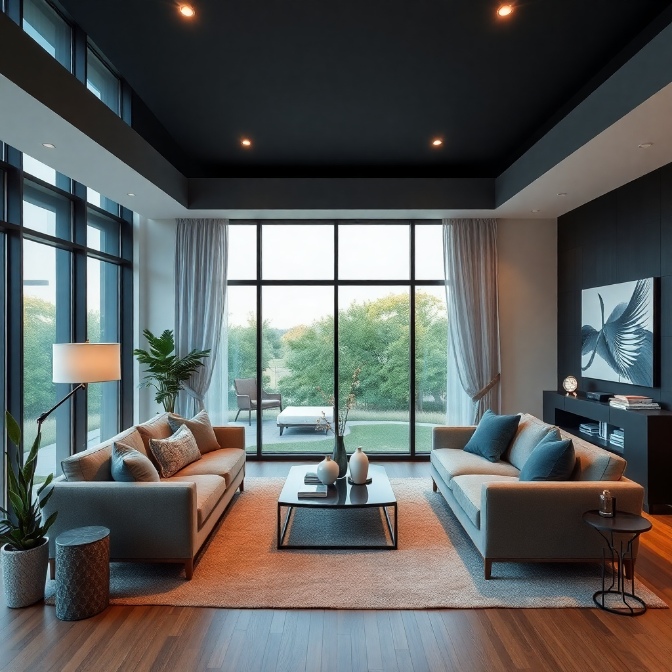
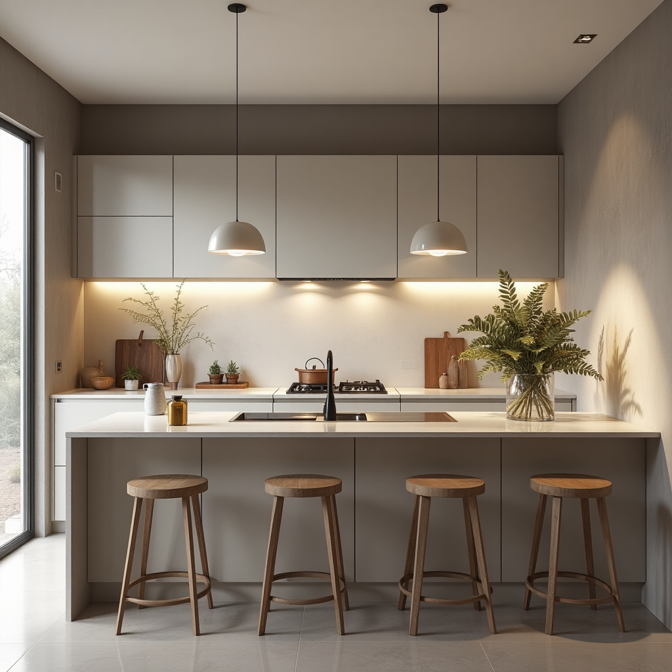
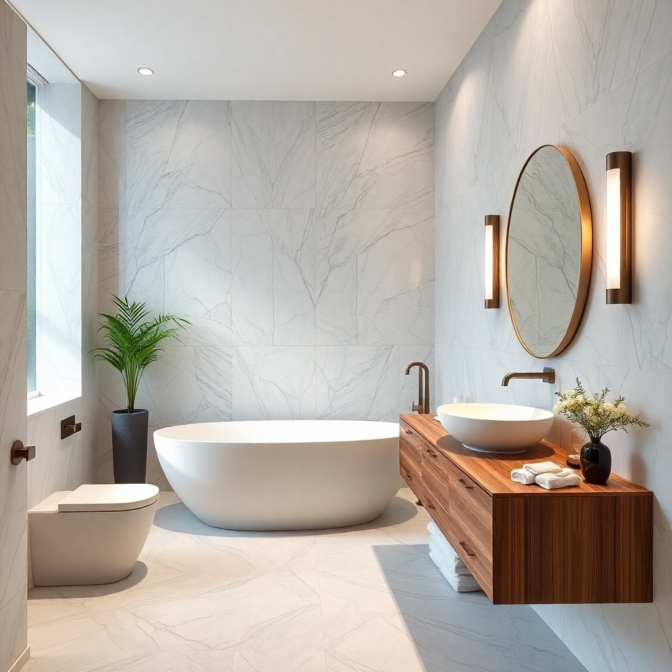
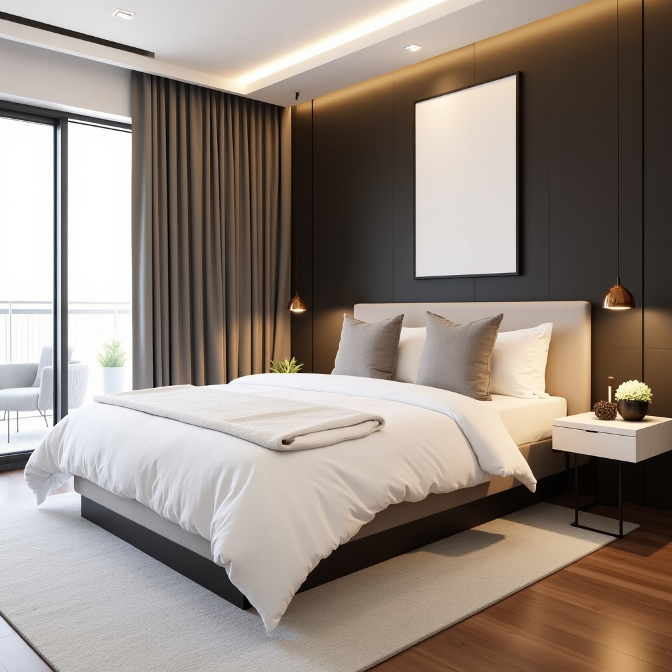
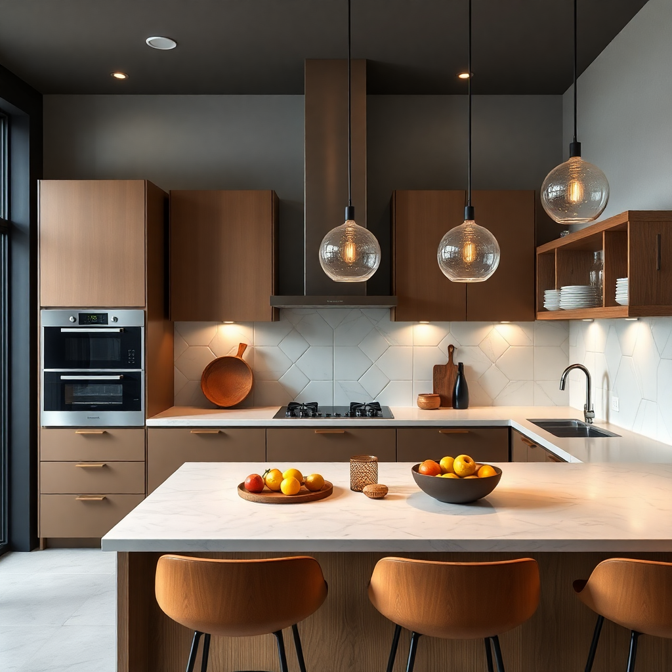
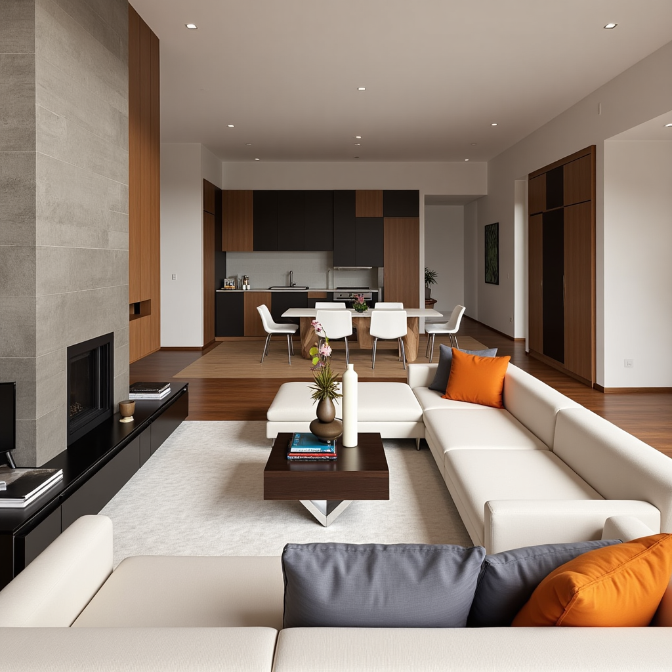
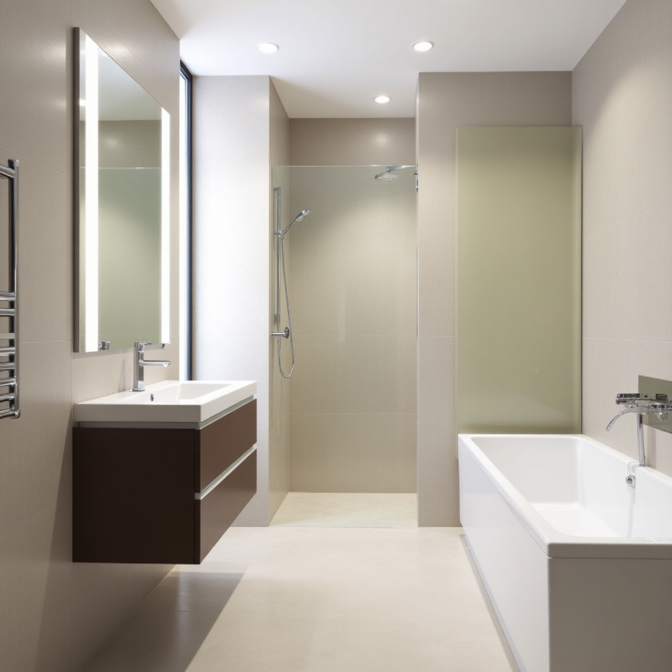
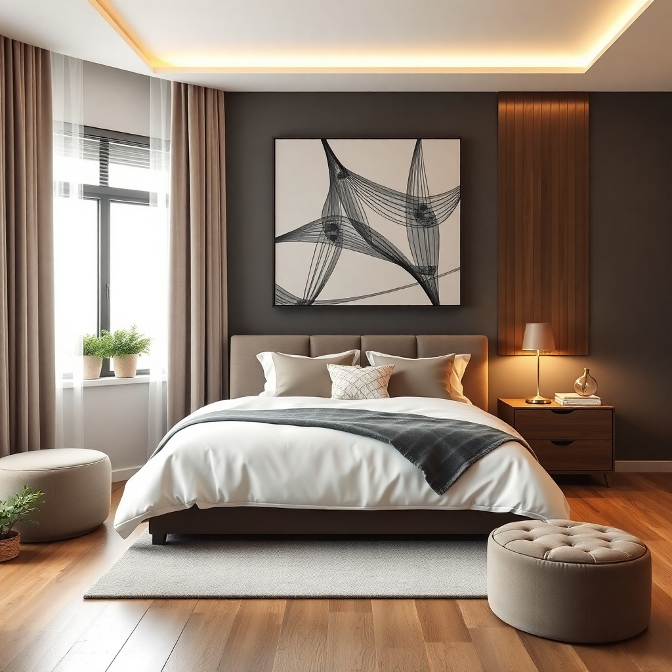
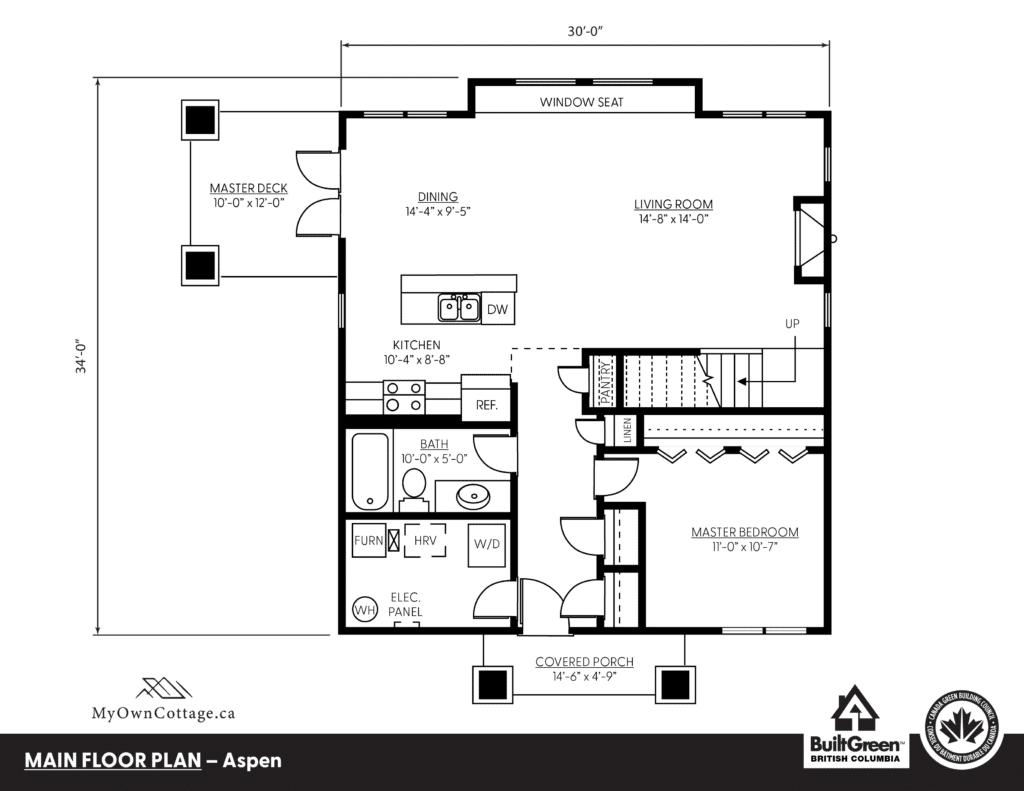
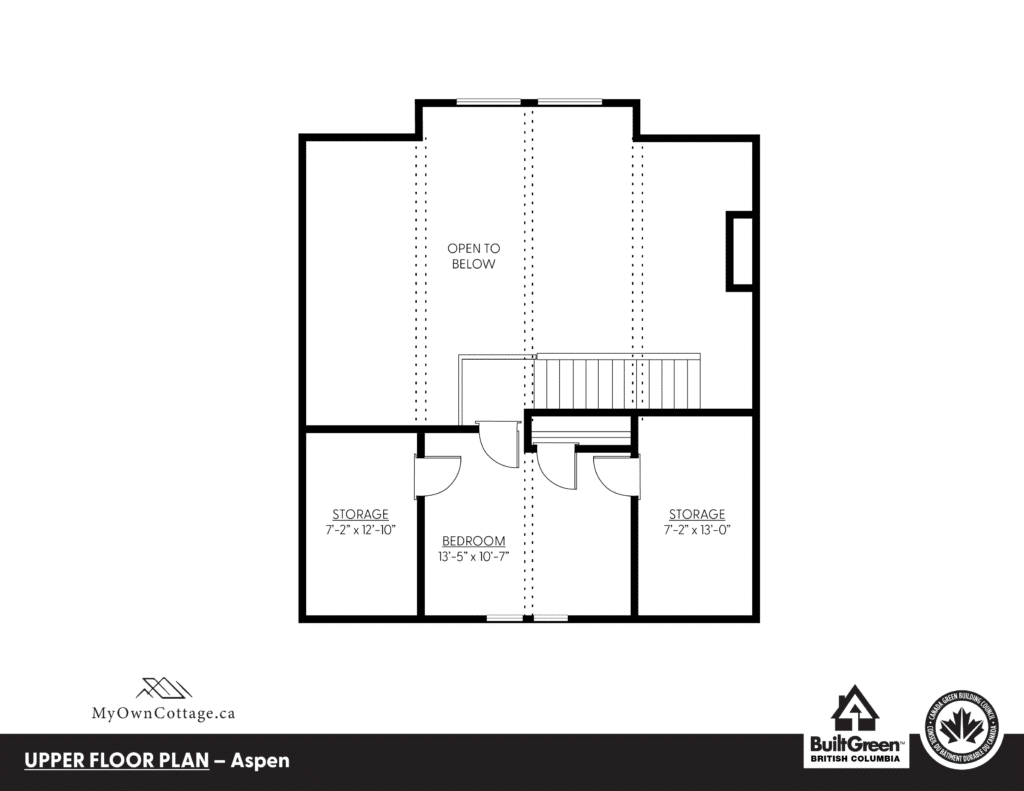
📋 A Smart, Beautiful Layout. 🏡
| Specs | Details |
|---|---|
| Size | 1,207 sq. ft. |
| Bedrooms | 2 |
| Bathrooms | 1 full bath |
| Layout | Central open living area with split bedrooms |
| Ceilings | Expansive on lower floor, vaulted on upper area |
| Windows | Large energy-efficient windows |
| Entry | Front porch (covered or open options) |
| Ideal Use | Family home, cottage, retirement residence |
🛏️ Sleeps 4–6 comfortably with open flow and natural light throughout.
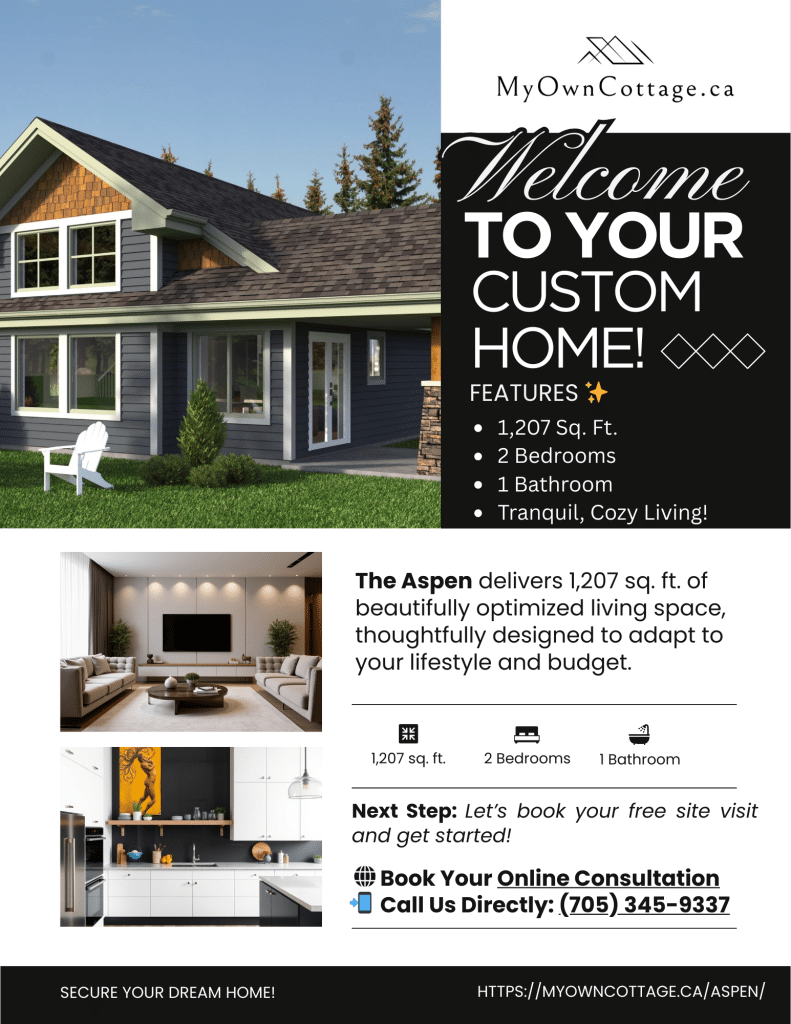
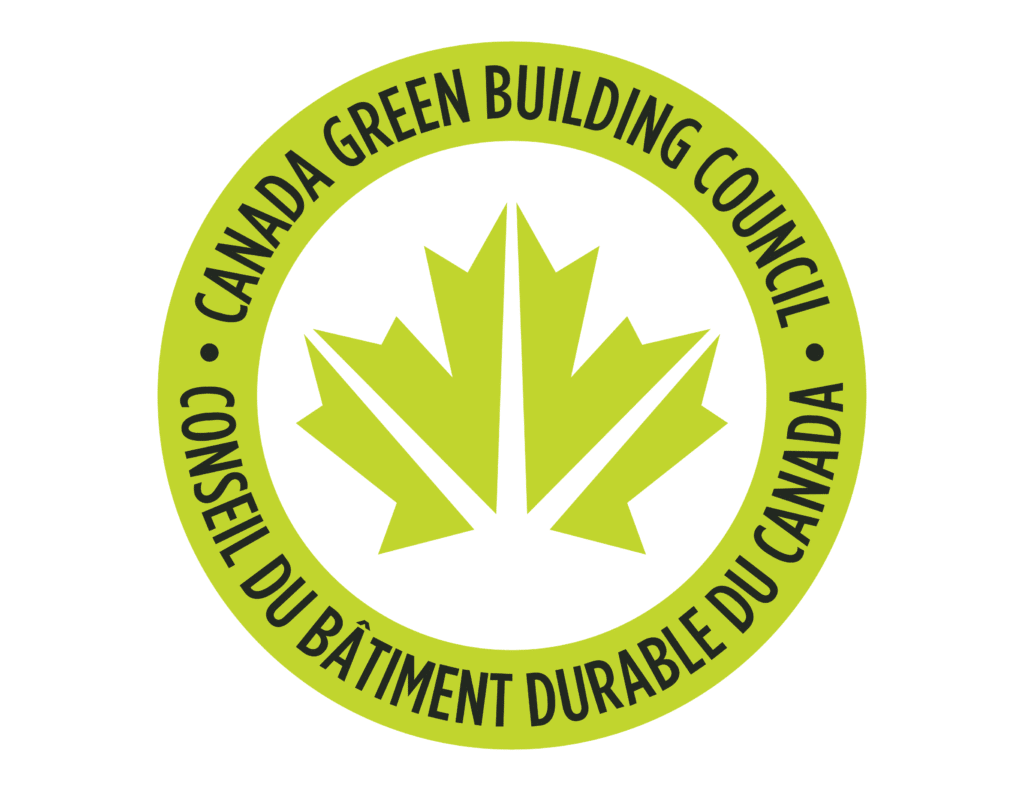
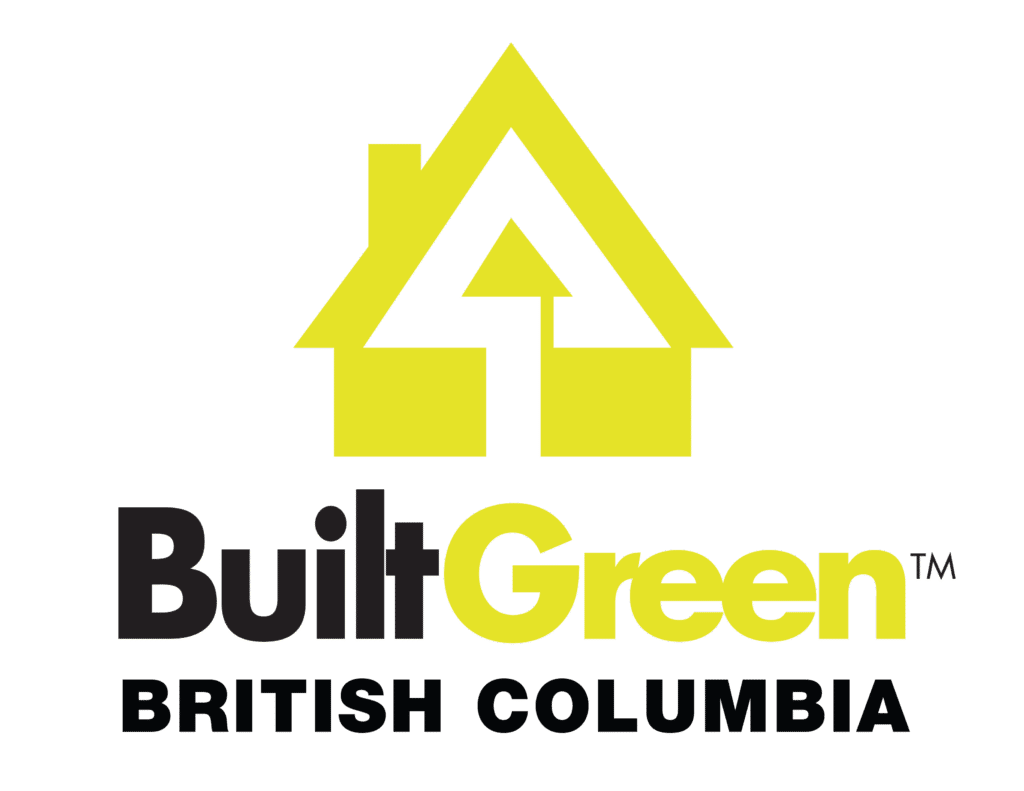
A Top Choice for Homeowners Across Ontario.
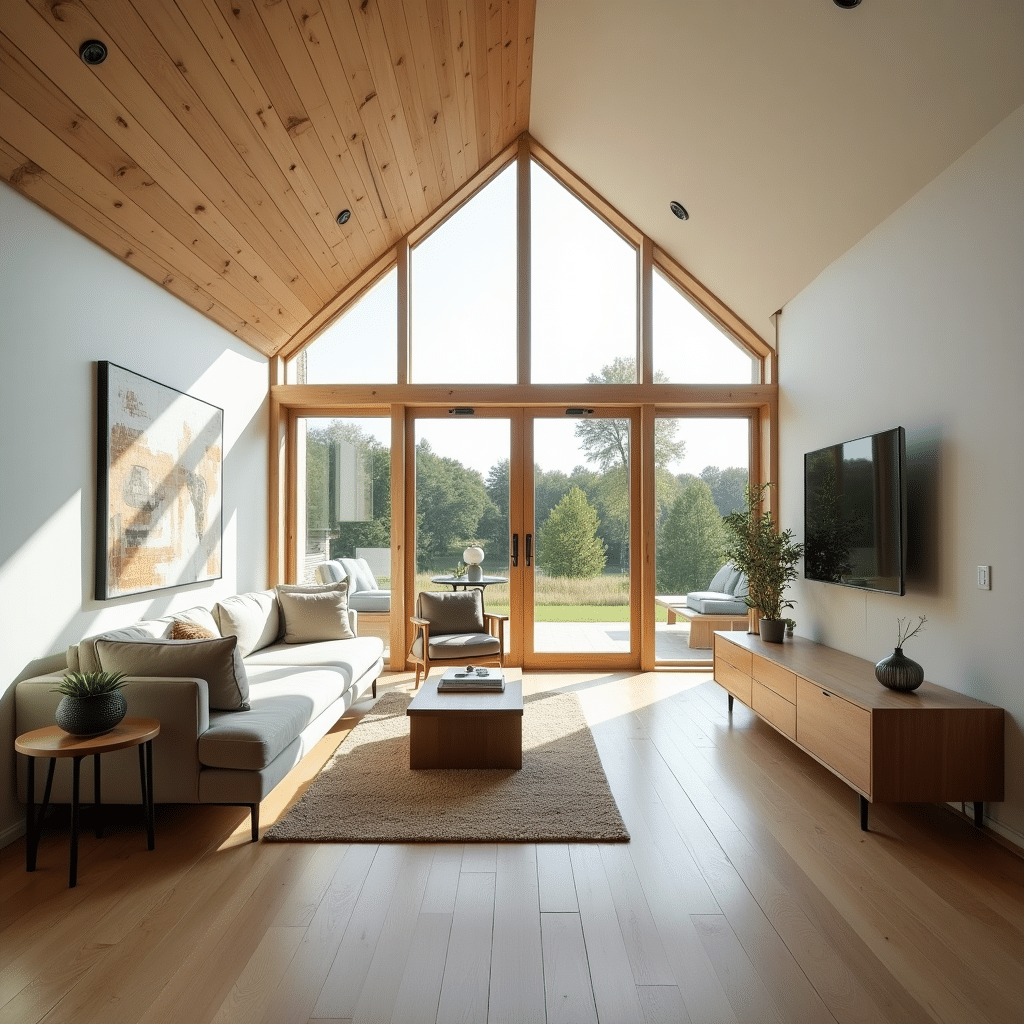
🌞 Create a sense of spaciousness and allow more natural light to fill your home!
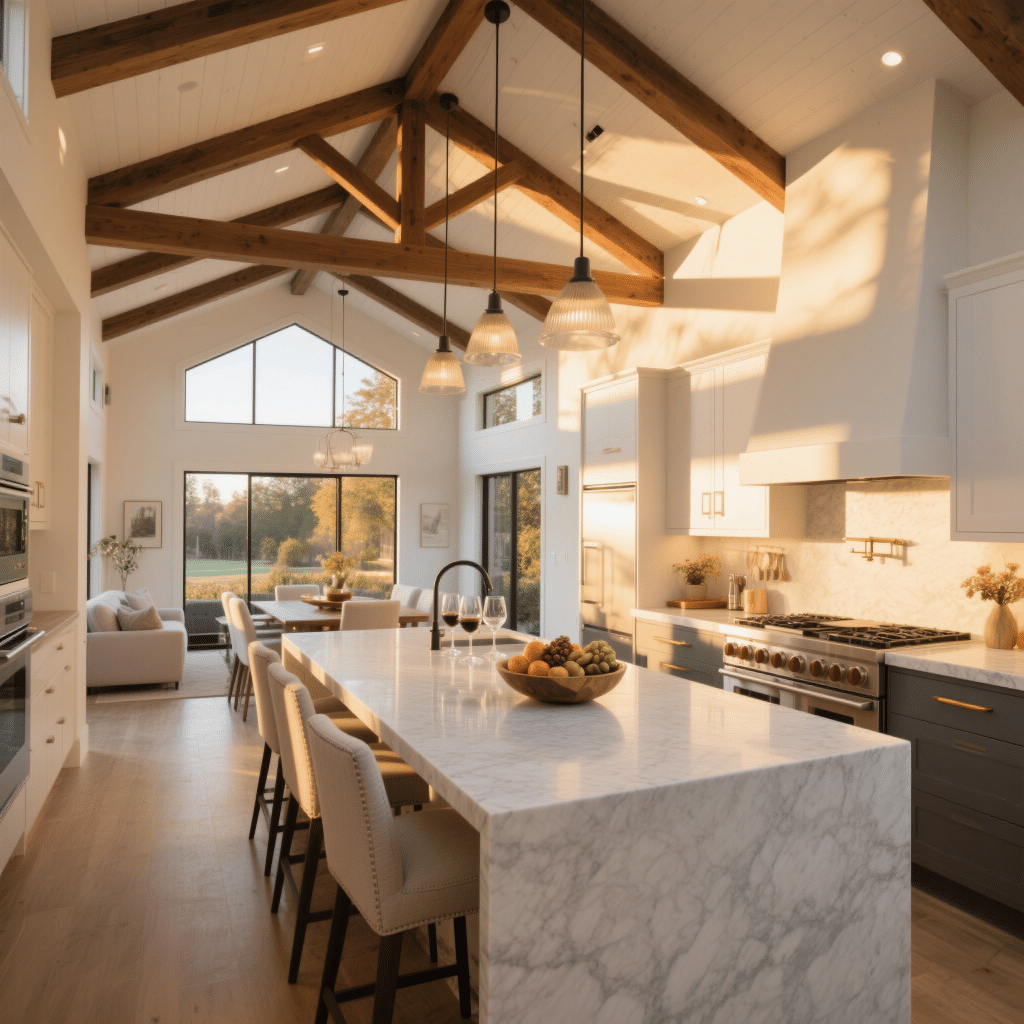
🧰 Fit full-size appliances and enjoy high-function custom cabinetry for modern living!
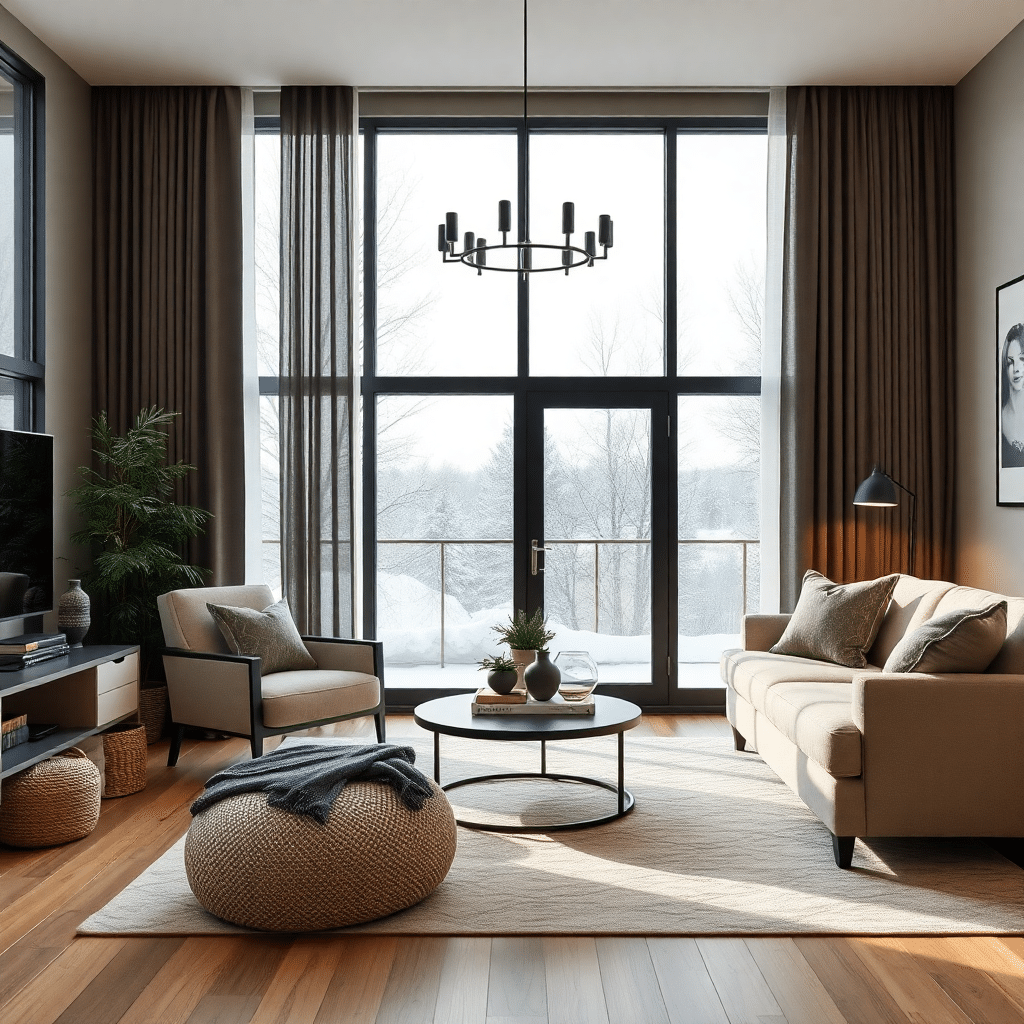
🧊 Stay cozy year-round with high R-value insulation and winterized window upgrades!

🔋 Lower your utility bills with triple-pane windows and heat pump compatibility!
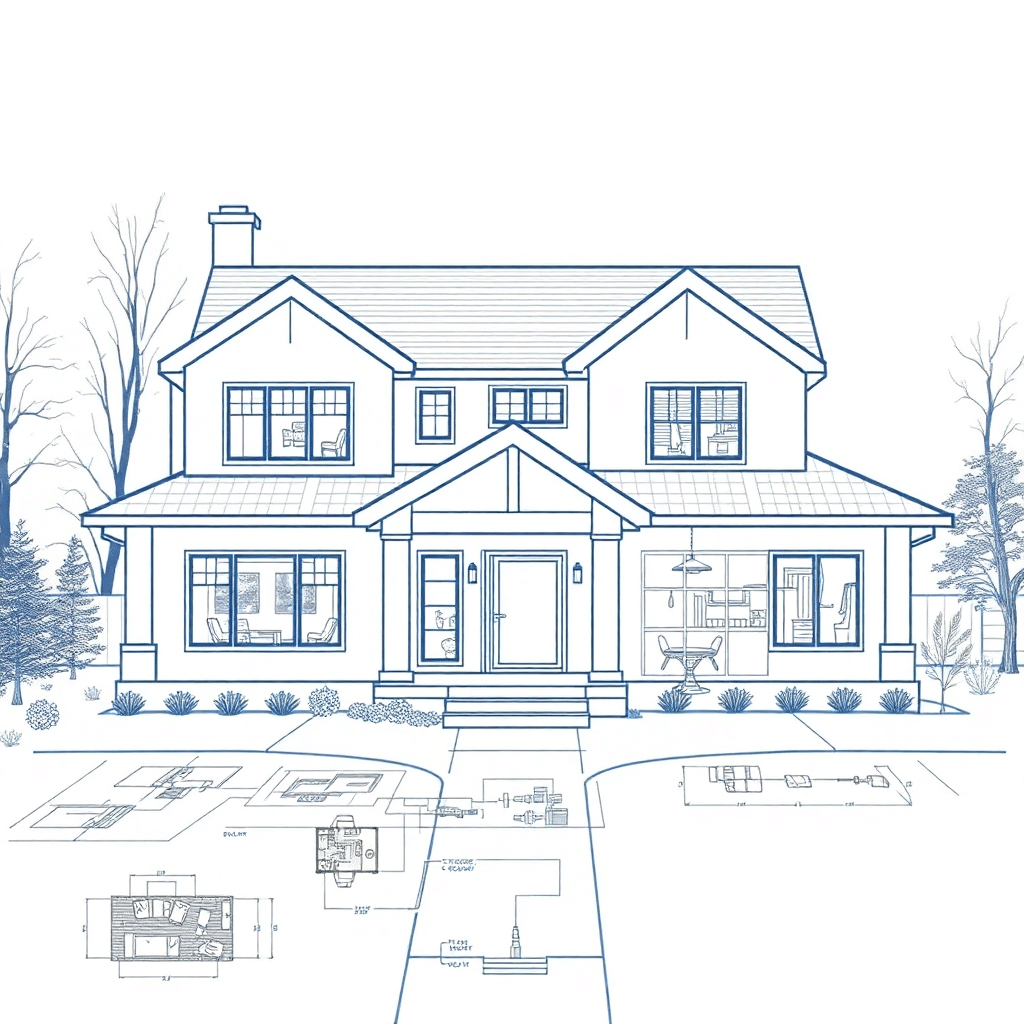
🎨 Tailor everything from flooring to layout — make it uniquely yours!
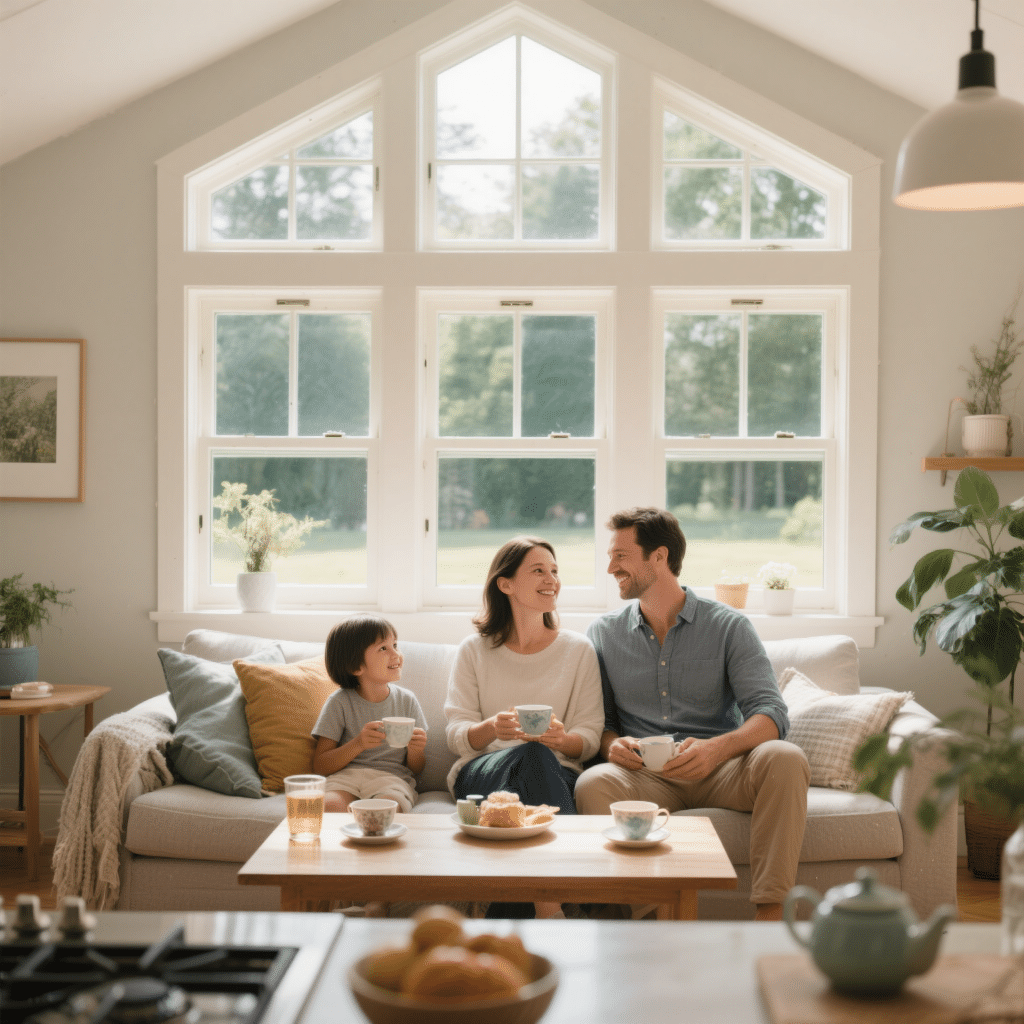
⏱️ Move in within 12–16 weeks — no long construction delays!
✅ Every home we build is fully compliant with the Ontario Building Code and all applicable local municipal regulations!
⭐⭐⭐⭐⭐ Melissa & Samuel – Tiny, ON
“We chose the Aspen because we wanted a home we could move into quickly without compromising on quality. My Own Cottage guided us every step, and now we’re enjoying cozy evenings by the fireplace with our kids.”
⭐⭐⭐⭐⭐ Michelle & Thomas – Kingston, ON
“Retirement living was a big decision, but the Aspen gave us the right size and the right price. The vaulted ceilings make it feel so spacious — and we were moved in within 4 months!”
⭐⭐⭐⭐⭐ Charles & Alisha – Severn, ON
“We wanted more space for our growing family, but without the stress of a year-long build. The Aspen gave us exactly that — open living space, modern finishes, and we were moving in by summer.”
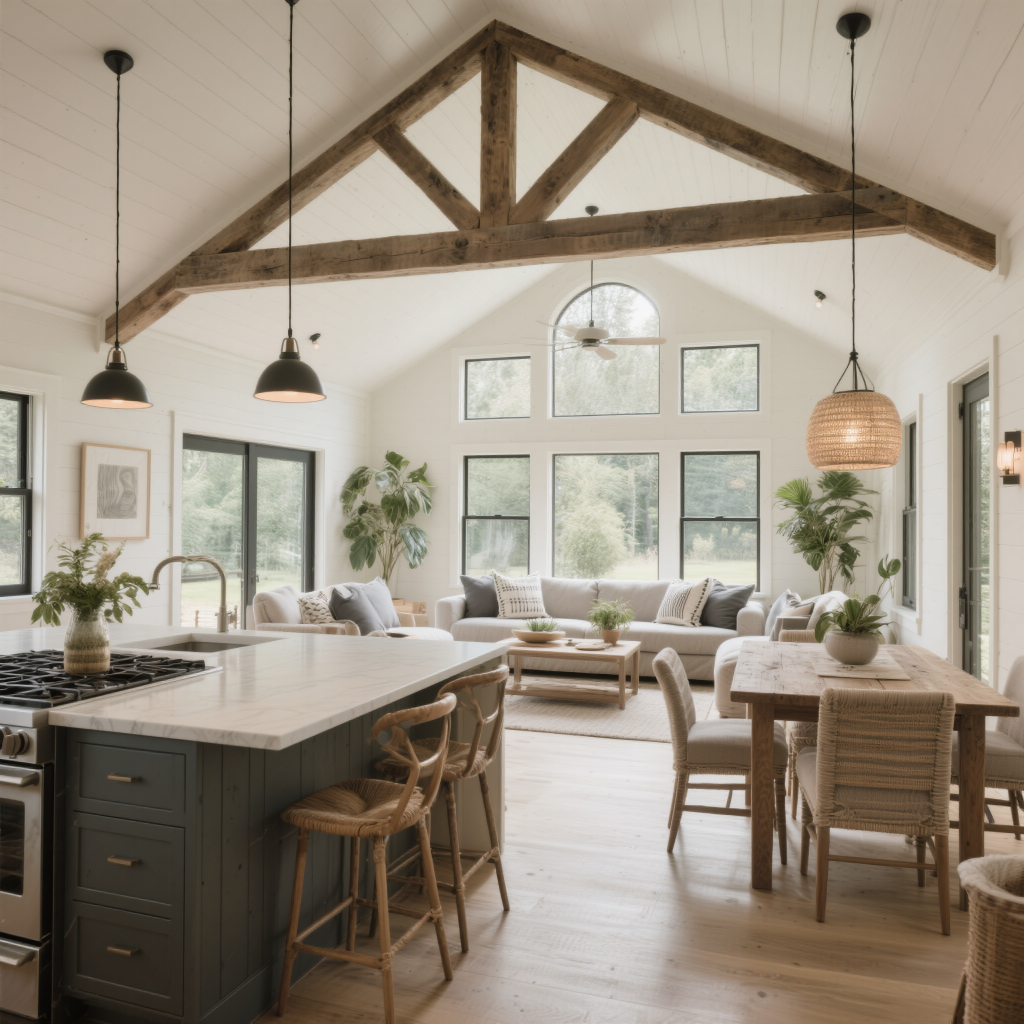
⭐⭐⭐⭐ Jared & Natalie – Collingwood, ON
“As frequent travelers, we needed a low-maintenance home that still felt stylish. The Aspen was perfect for us. The energy-efficient windows and insulation mean we barely notice our heating bills in winter.”
⭐⭐⭐⭐⭐ Julia & George – Prince Edward County, ON
“We invested in an Aspen as an Airbnb property, and it’s been booked almost every weekend since launch. Guests love the vaulted ceilings and cozy feel. It’s the smartest investment we’ve made.”
⚙️ Getting Unmatched Value in Every Square Foot. ⭐
🏡 Permanent residences on rural or suburban lots
🏕️ Family-sized cottages with room to grow
👨👩👧 Multi-generational living or remote work + living setups
💼 High-end Airbnb properties in Ontario’s vacation zones
👵 Retirees seeking single-level living with space for guests
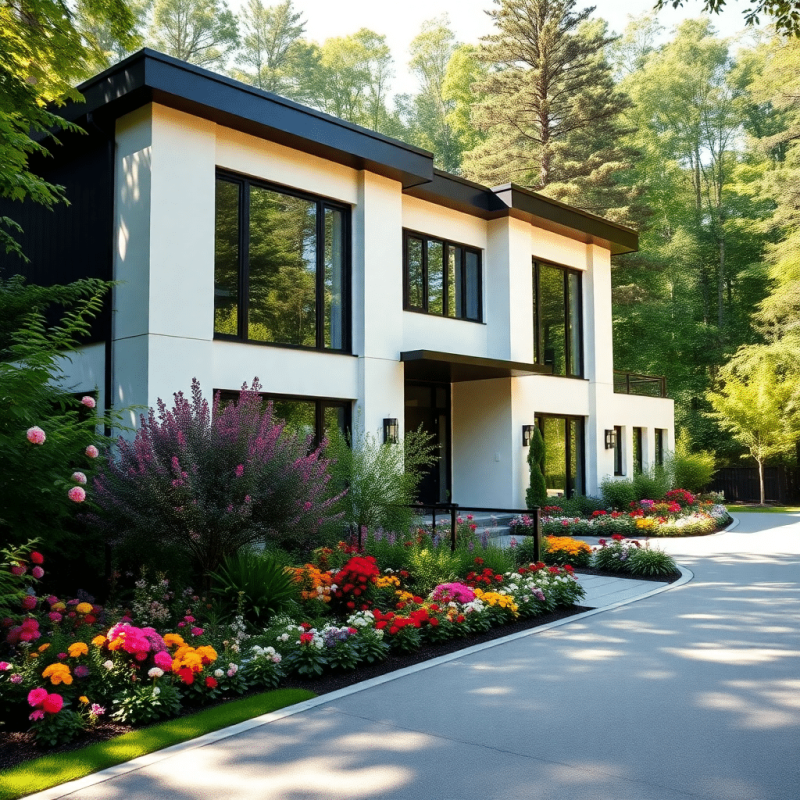
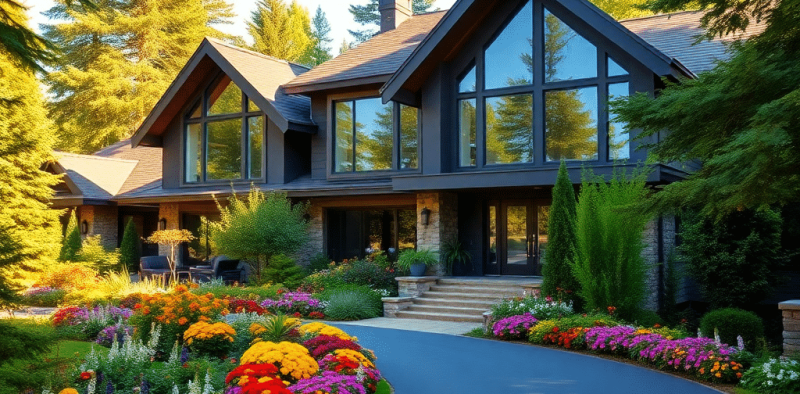
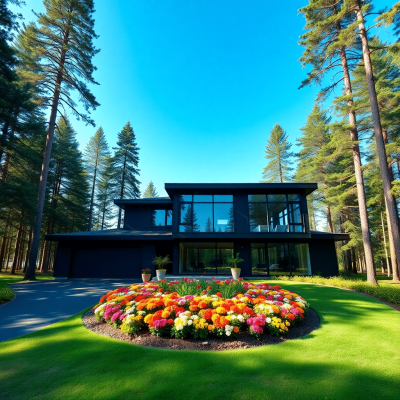
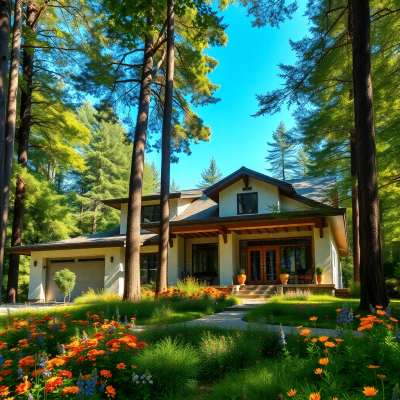
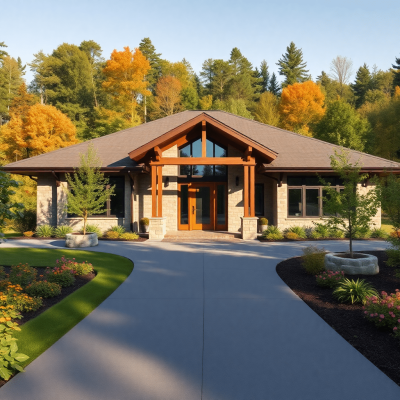
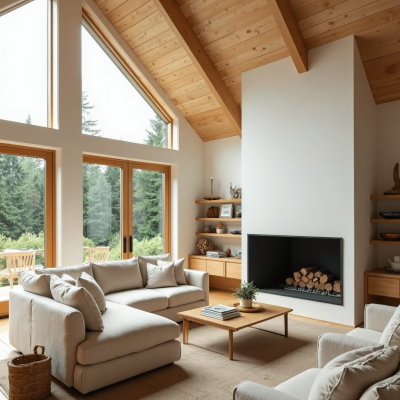
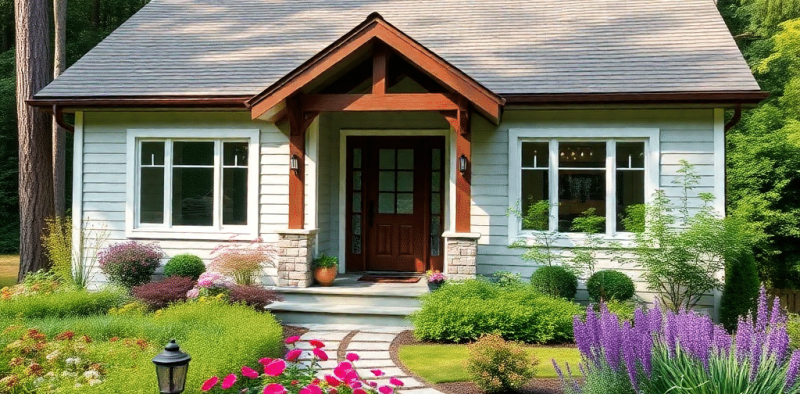
With The Aspen, Customization Comes Standard! 🏡
We offer:
Flooring: Vinyl plank, engineered hardwood, tile
Kitchen: Quartz counters, shaker cabinets, pantry storage
Bathrooms: Double vanity, glass walk-in shower, soaker tub
Lighting: Pot lights, statement pendants, under-cabinet LEDs
Ceiling: Vaulted upgrade for extra space & style
Porch: Full front porch, covered entry, or wraparound deck
Siding: Vinyl, board & batten, HardiePanel, or wood-style composite
Roofing: Metal or architectural shingles (solar-ready available)
Add-ons: Side entry, mudroom, garage-ready foundation plans
🌿 Ask about off-grid upgrades like solar prep, rainwater collection, and composting toilets.
Remember, we work to tailor solutions to your budget! 💰
| Base Model (Non-Turnkey) | Starting at $419,500 CAD |
|---|---|
| Aspen+ Upgrade Package | +$15,000–$60,000 (custom features) |
| Delivery & Site Setup | Priced per location (quote available) |
✅ Precision manufacturing
✅ Delivery & on-site assembly by our expert team
✅ Drywall paint-ready finish
✅ Full inspection support for peace of mind
✨ Move-in ready in as little as 12–16 weeks — no long construction delays!
While land, permits, and foundation are separate, our team can guide and assist you every step of the way:
🏞️ Finding the right property for your build
📝 Navigating permits & approvals
🚧 Coordinating with trusted partners for foundation work
✅ 10-Year Structural Warranty
✅ CMHC Financing Eligible
✅ Ontario Building Code Certified
A: Yes — it’s a full-sized, 4-season prefab home designed for permanent living anywhere in Ontario.
A: Yes! Many buyers choose to upgrade the primary bedroom with an ensuite and walk-in closet.
A: We can design for slab-on-grade, crawlspace, or full basement, depending on your site conditions.
A: Absolutely. With the right energy-efficient upgrades, The Aspen may qualify for programs like HER+, CMHC Green Home, and the Canada Greener Homes Loan.
As a proudly Canadian prefab home builder, My Own Cottage delivers homes that are designed to thrive in every province and every season — from the coasts of British Columbia to the heart of Ontario.
We don’t just build homes.
We build futures and we do it with:
Exceptional craftsmanship
Sustainable building practices
Comprehensive support from start to finish 🏡🍁
We accept only a limited number of builds at a time to ensure personalized service and premium results.
✅ Reserve Your Build Slot Today – before the calendar fills up!
The Aspen offers everything you need in a modern modular home — space, light, efficiency, and timeless design.
Start your journey today and let us bring your vision to life.
🧑💼 Request a Free Consultation
📲 Call Us Directly: (705) 345-9337
✅ Ontario-Built | ⚡ Energy-Efficient | 🏡 Fully Customizable | 🚚 Fast Delivery
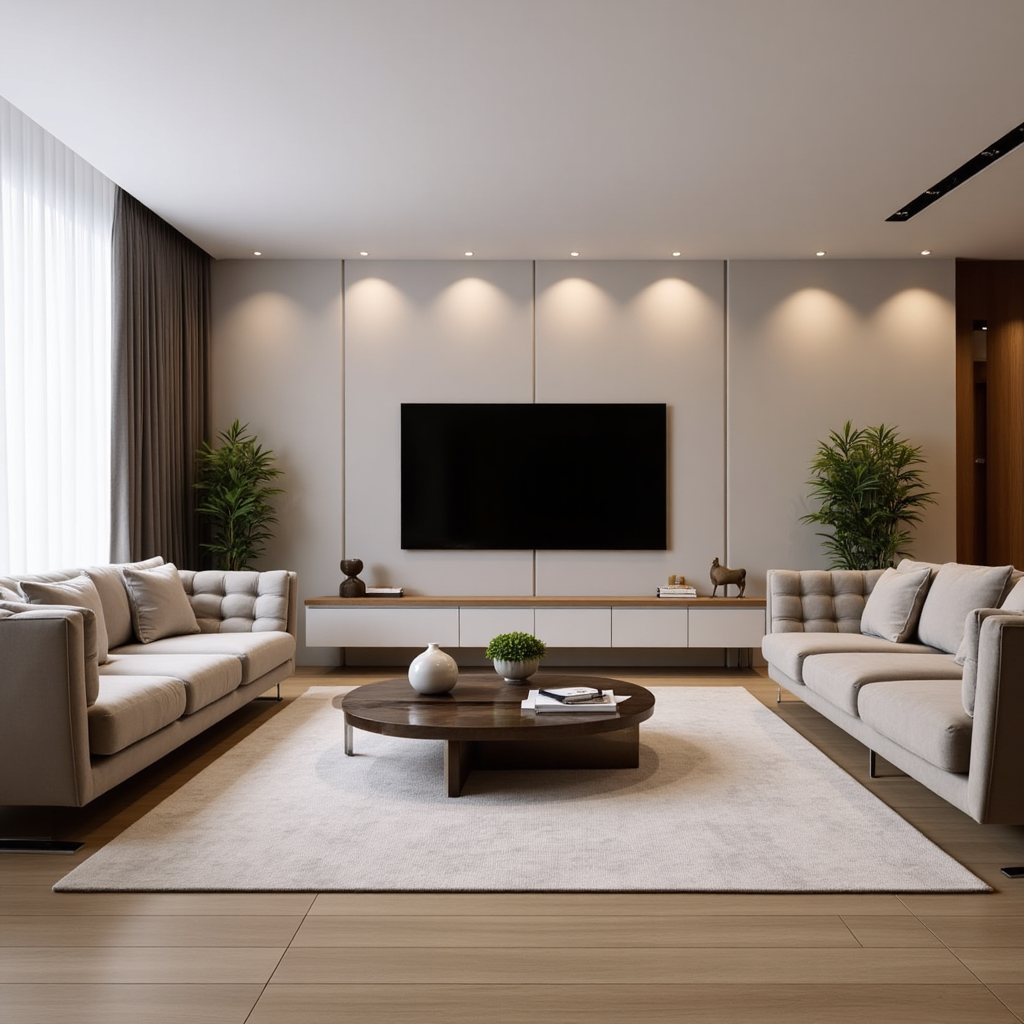
Aspen – Custom Interior
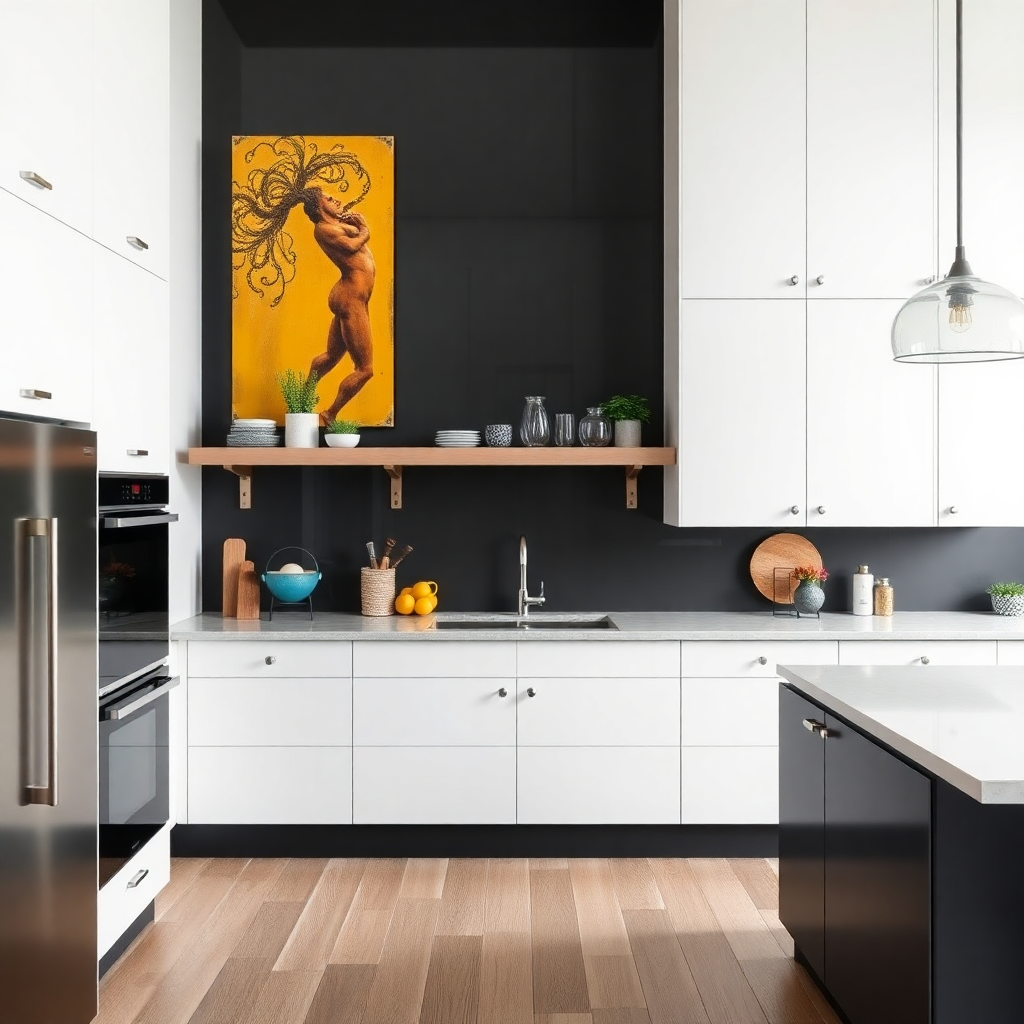
Aspen – Stylized Kitchen
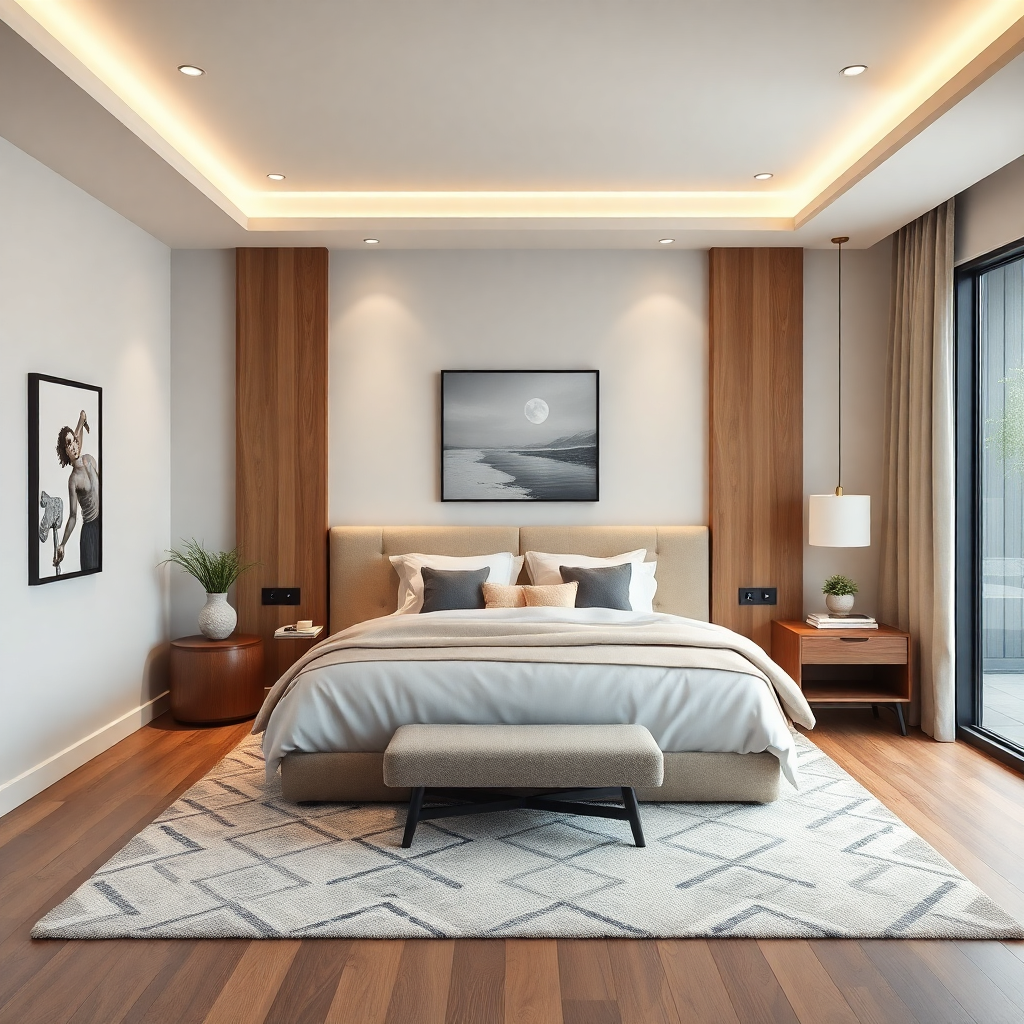
Aspen – Guest Bedroom
Ontario’s Trusted Prefab Home Builder
At My Own Cottage, we pride ourselves on premium craftsmanship, unmatched customer care, and transparency from start to finish.
We’re not a mass-production builder — we take the time to do it right.
🛠️ Built to exceed Ontario Building Codes
💬 Dedicated support every step of the way
🔒 Transparent pricing — no surprises
⭐ 5-star client reviews
🔧 Limited build slots to ensure top-tier service
Whether you’re in Toronto, Muskoka, Kingston, Barrie, or Ottawa, we bring your Aspen to life — anywhere in Ontario and beyond.
Your dream home starts with My Own Cottage.
⏳ We only take on a limited number of builds per season to maintain our high standards.
Secure your spot with a free consultation today before it’s gone!
Affordability is a significant advantage of prefab homes, making them an attractive option for many potential homeowners. The manufacturing process of prefab homes allows for bulk purchasing of materials, streamlined production, and reduced labor costs, which in turn lowers the overall cost of the home.
The Quality Control of state-of-the-art prefab factories tends to be higher, leading to better-constructed homes when compared to traditional builds. Additionally, prefab homes are known for their energy efficiency, thanks to better-sealed seams and the latest in sustainable building materials.
In Ontario, the customizable designs of prefab homes are particularly appealing to potential homeowners seeking both innovation and personalization. The province's diverse architectural landscape allows for unique prefab options that range from sleek and modern to more traditional aesthetics.
Durability is a crucial factor for homeowners in Ontario, where weather conditions can vary dramatically, from hot summers to harsh, snowy winters. Prefabricated homes in this region are designed with these climatic challenges in mind.
The eco-friendly nature of prefab homes in Ontario is yet another compelling benefit that attracts potential homeowners. Our homes are designed with sustainability in mind, utilizing green building materials that reduce the negative impact on the environment.
🏡 Let’s Build Your Aspen Together 🍁
Ready to learn more or get a personalized estimate?
Fill out the quick contact form below or give us a call to discuss your goals.
There’s no pressure — just helpful advice from a dedicated prefab home expert with My Own Cottage.
Yes. The Aspen offers single-level living with vaulted ceilings, an open floor plan, and energy-efficient construction. Many retirees love its balance of comfort, manageable size, and affordability.
Most Aspen builds are move-in ready within 12–16 weeks, once permits and site prep are complete. That’s far faster than traditional builds.
Absolutely. Its cozy yet spacious design, vaulted ceilings, and rustic-modern appeal make it a guest favorite. Many owners see strong rental demand year-round.
The Aspen base model includes precision manufacturing, delivery, on-site assembly, drywall paint-ready finish, and full inspection support. Land, permits, and foundation are separate.
Yes! From flooring and cabinetry to porches and kitchen layouts, you can personalize the Aspen to match your style, lifestyle, and budget.
The Aspen is designed for 4-season living in Ontario, with high R-value insulation, energy-efficient windows, and heat pump compatibility — helping you save on utility bills.
We build and deliver Aspen homes across Ontario — including Muskoka, Kingston, Collingwood, and Prince Edward County — and serve select regions beyond Ontario.
Yes—Download the complete floor plan & brochure to explore details at your own pace (great for sharing with family or a lender).
Book your free consultation and we’ll walk you through financing options, site planning, and customizations—start to finish.