Fox Den
- Cottages
- Ontario
- Starting at $229,500
505 SQ. FT. | 1 Bedroom | 1 Bathroom
Our Fox Den cottage design emphasizes rustic charm with modern amenities, blending natural materials and cozy interiors for a tranquil living experience.
At just 505 sq. ft., this 1-bedroom model packs high-end finishes, clever storage, and a fully winterized envelope into an efficient footprint.
Naturally, this design is absolutely perfect for cottages, guest houses, or backyard ADUs.
Professionally engineered and constructed by experienced builders, the Fox Den meets or exceeds Ontario Building Code standards.
👉 Start your Fox Den journey today — book a free consultation and make it yours.
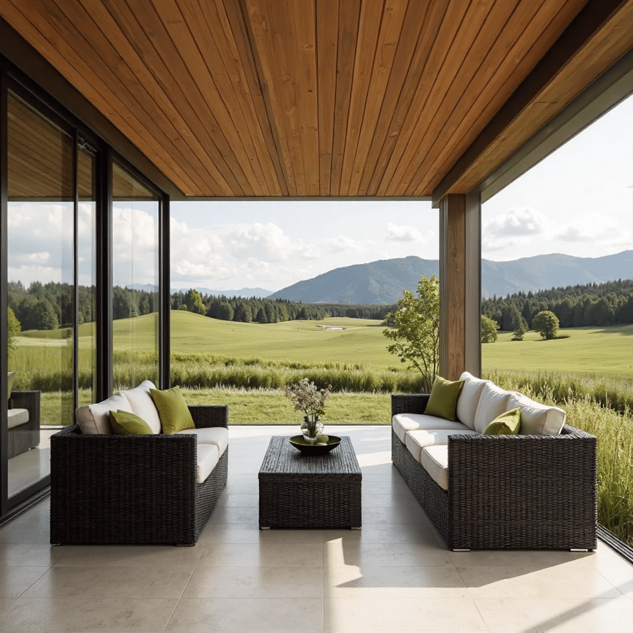
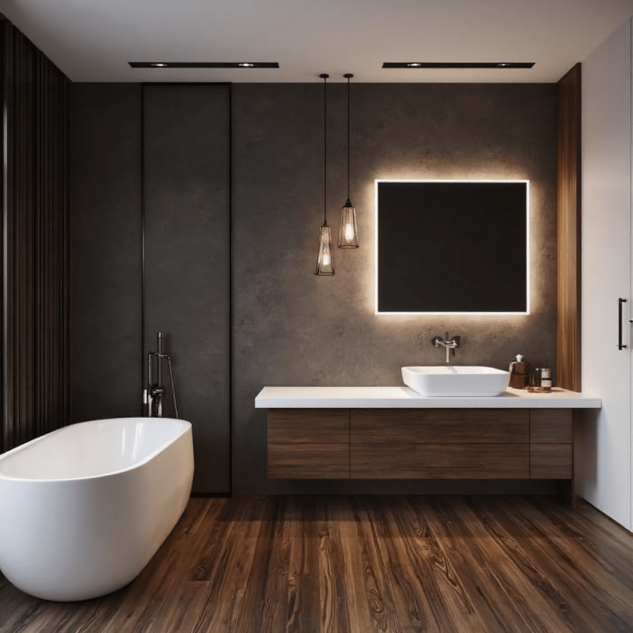
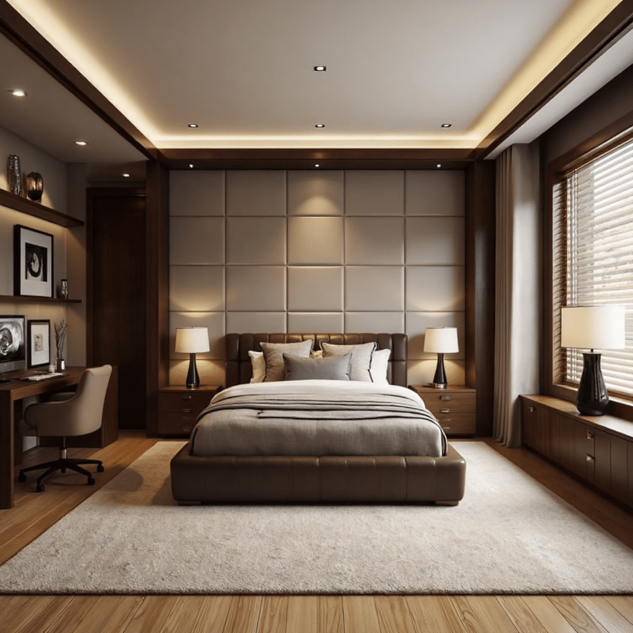
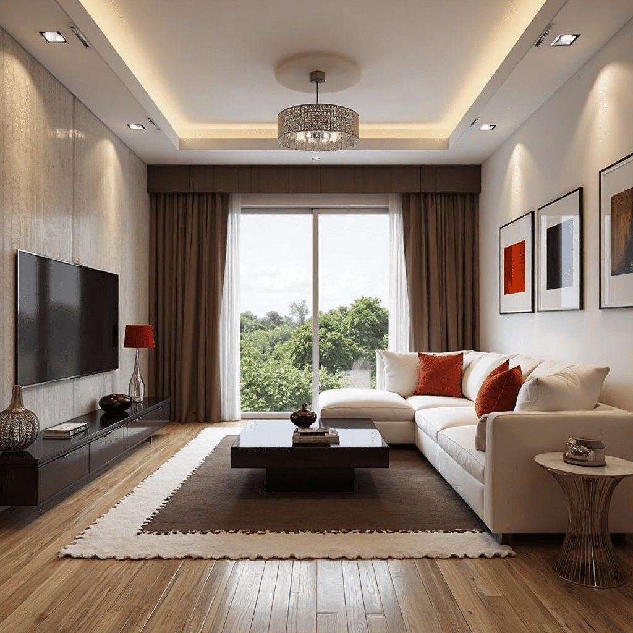
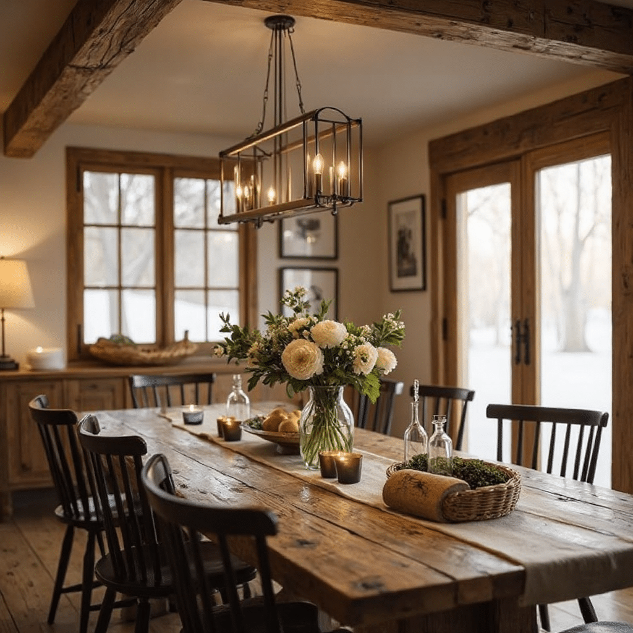
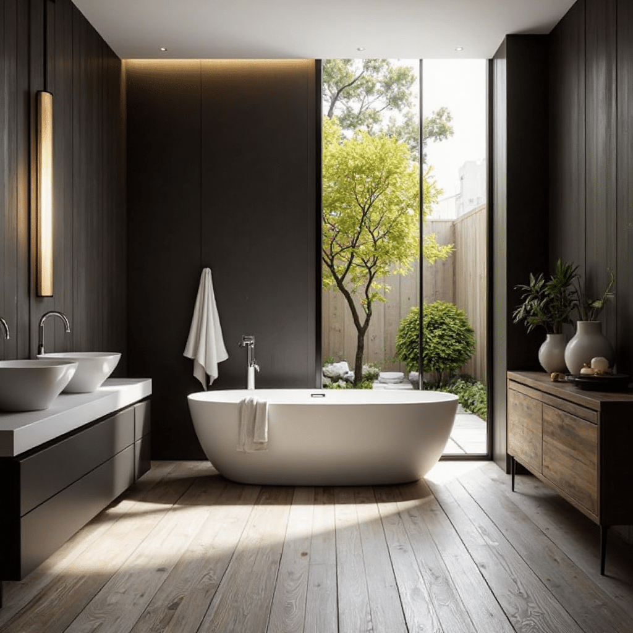
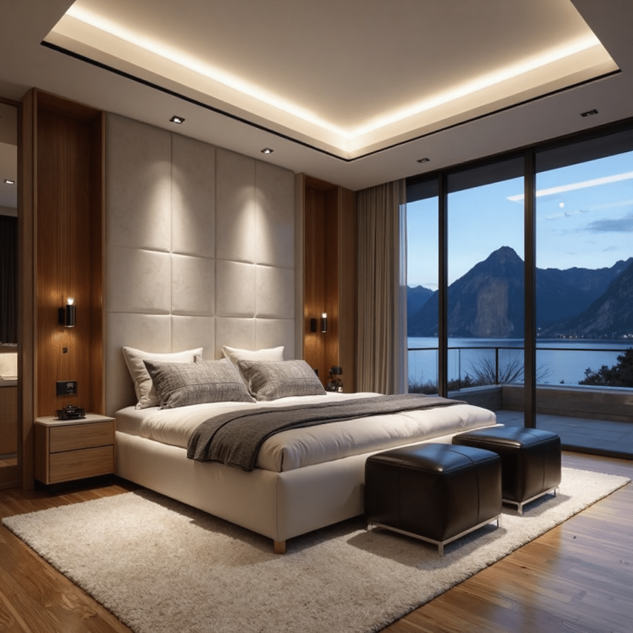
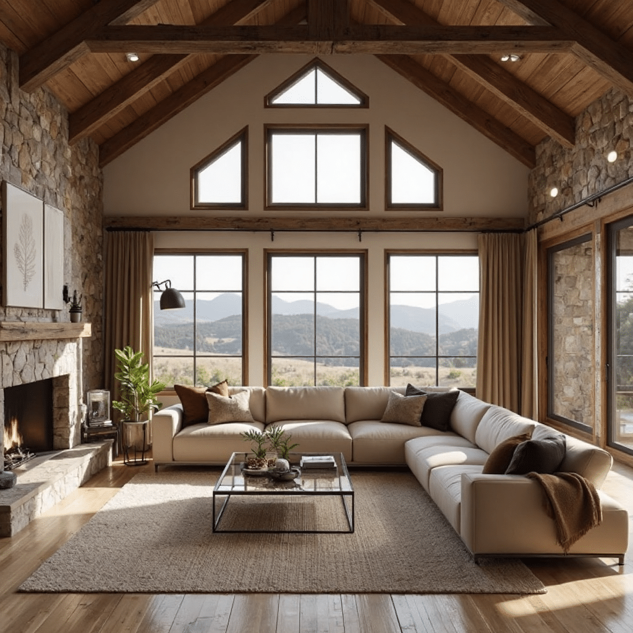
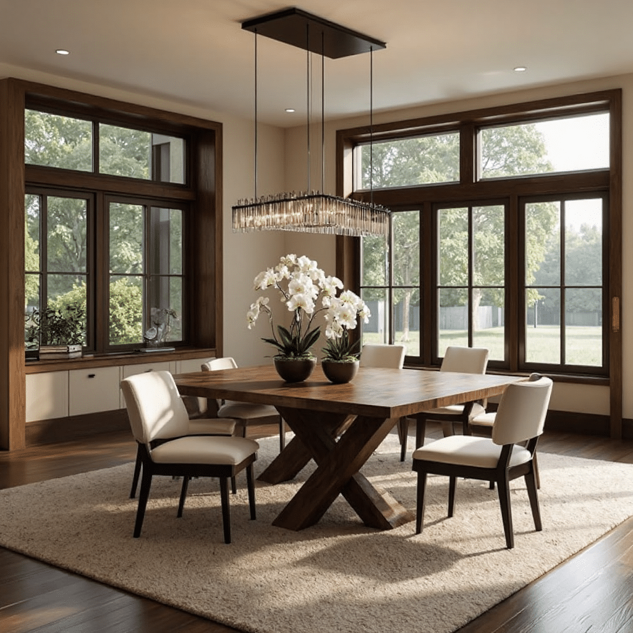
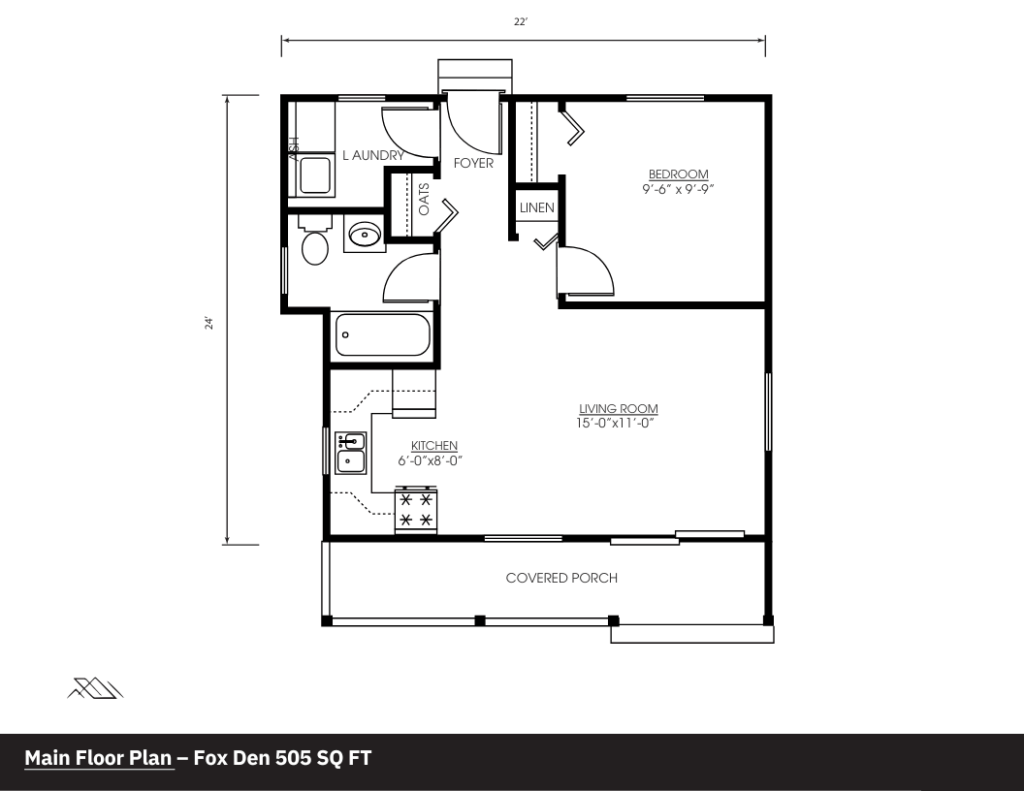
📋 A Smart, Beautiful Layout. 🏡
| Specs | Details |
|---|---|
| Size | 505 sq. ft. |
| Bedrooms | 1 |
| Bathrooms | 1 |
| Layout | Open kitchen-living area, full bath, private bedroom |
| Ceilings | Optional vaulted ceilings |
| Windows | Energy-efficient windows |
| Entry | Front porch (covered) |
| Ideal Use | Cottage, Airbnb, downsizing, ADU |
🛏️ Comfortably sleeps 2–4 (queen bed + pull-out couch option).
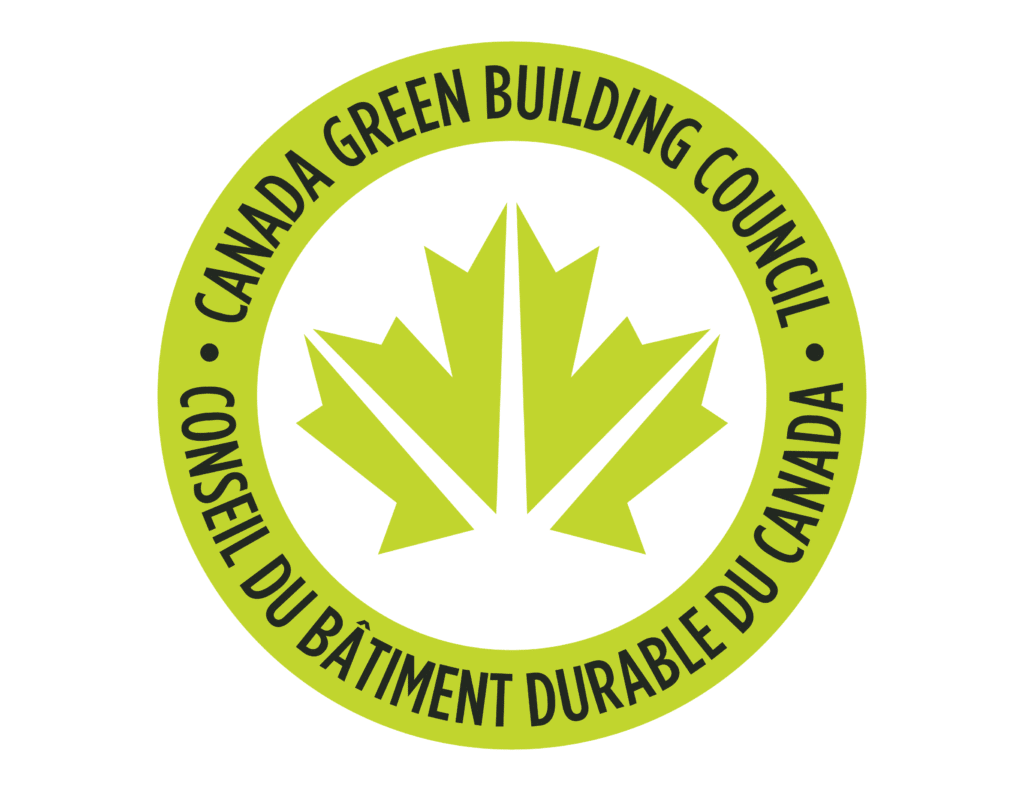
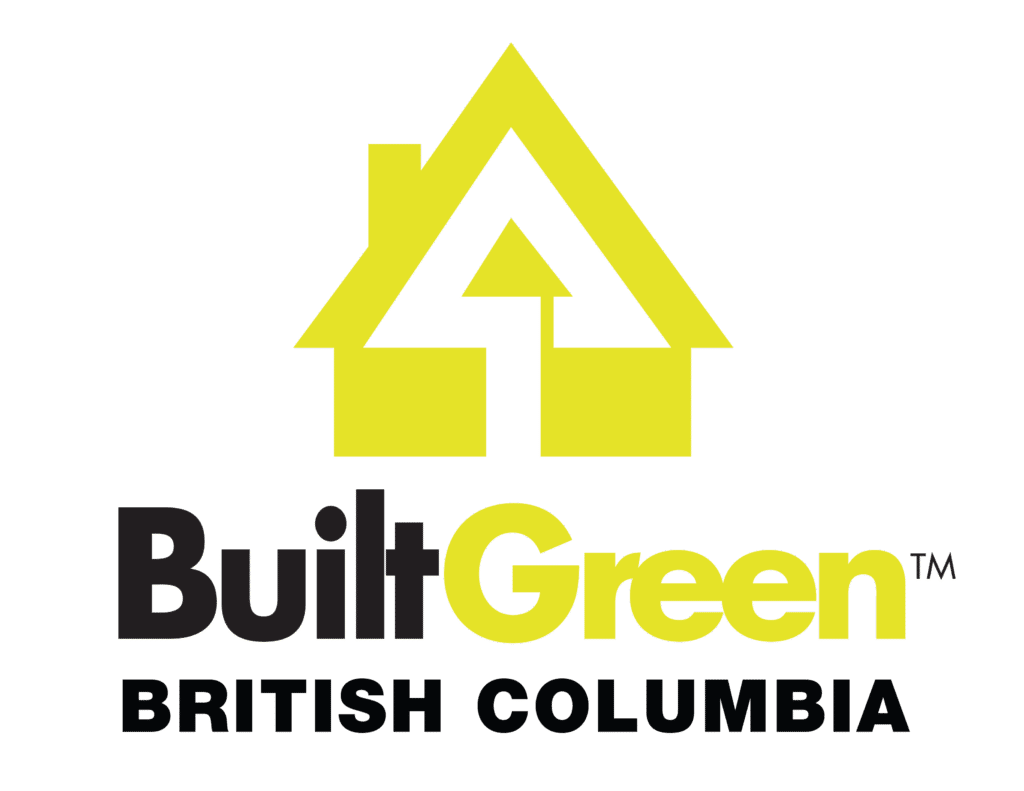
A Top Choice for Homeowners Across Ontario.
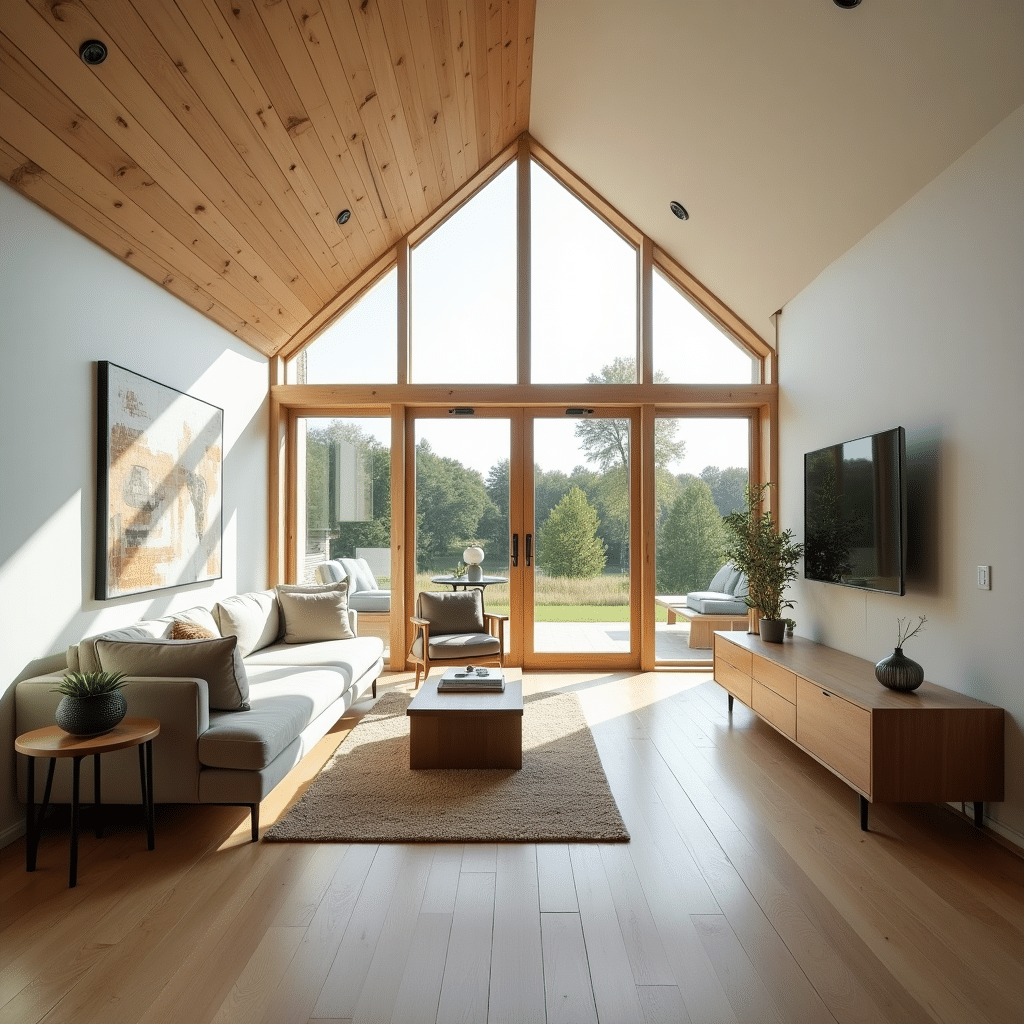
🌞 Create a sense of spaciousness and allow more natural light to fill your home!
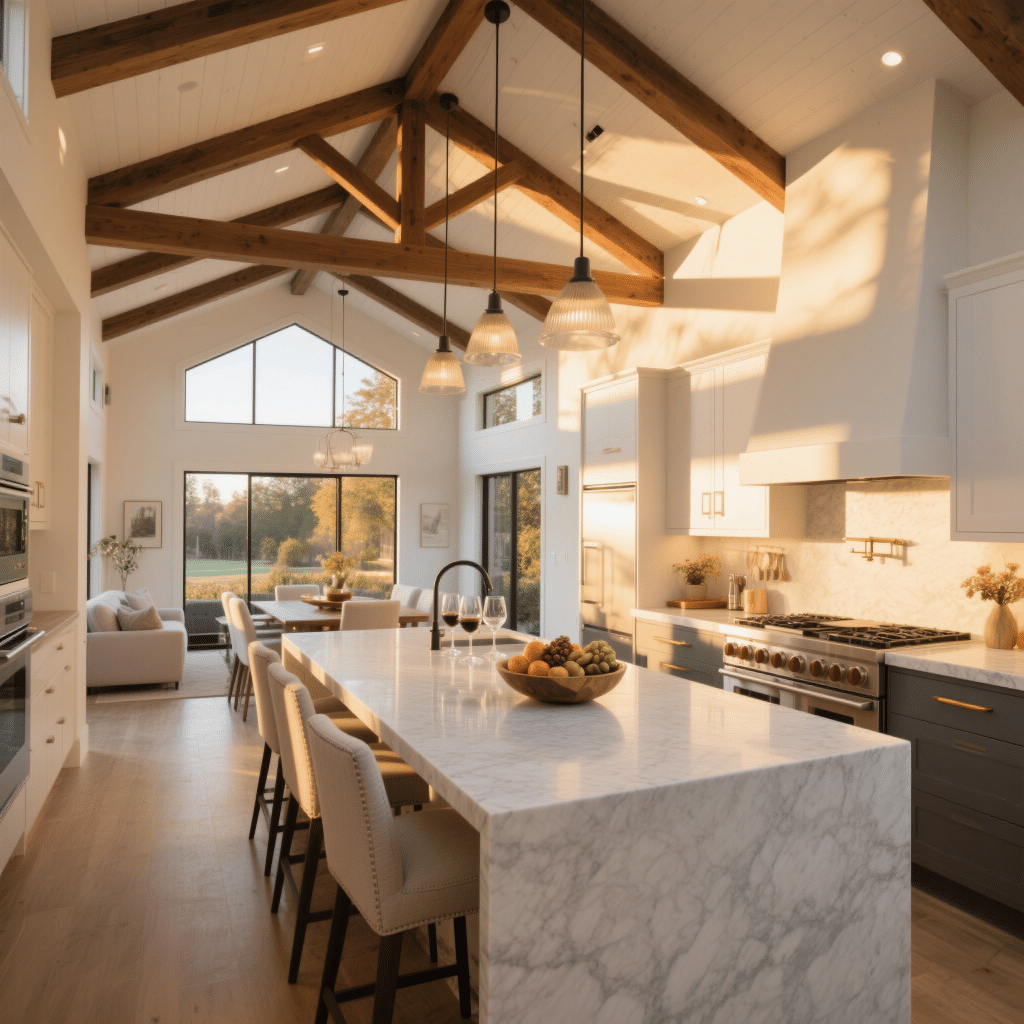
🧰 Fit full-size appliances and enjoy high-function custom cabinetry for modern living!
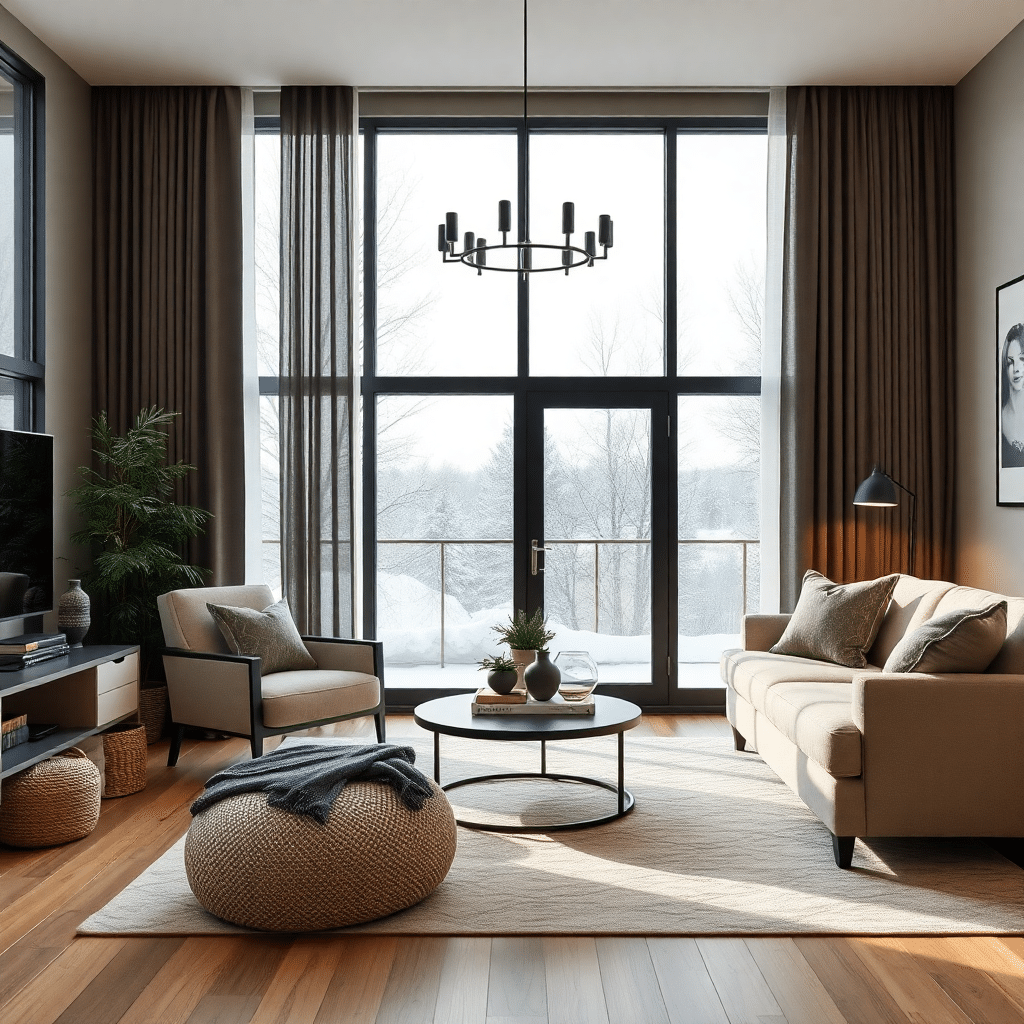
🧊 Stay cozy year-round with high R-value insulation and winterized window upgrades!

🔋 Lower your utility bills with triple-pane windows and heat pump compatibility!
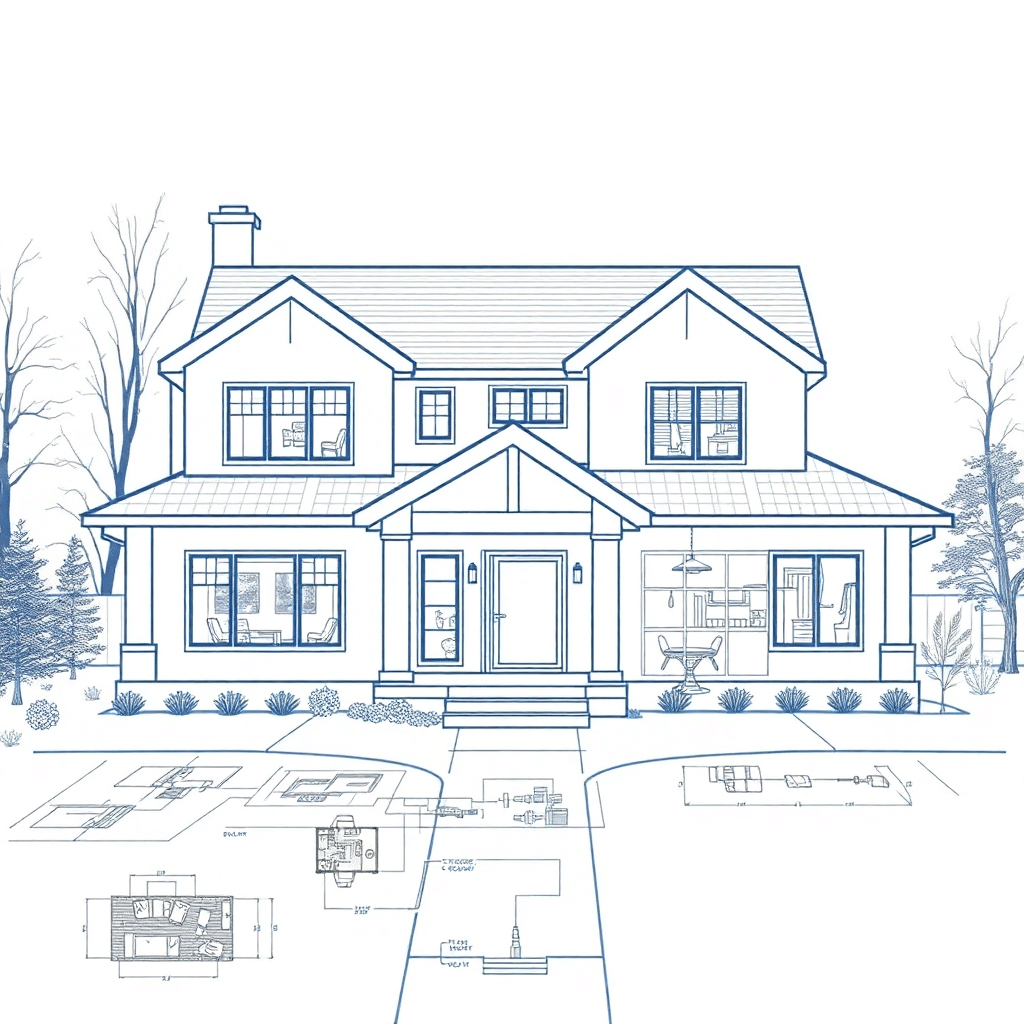
🎨 Tailor everything from flooring to layout — make it uniquely yours!
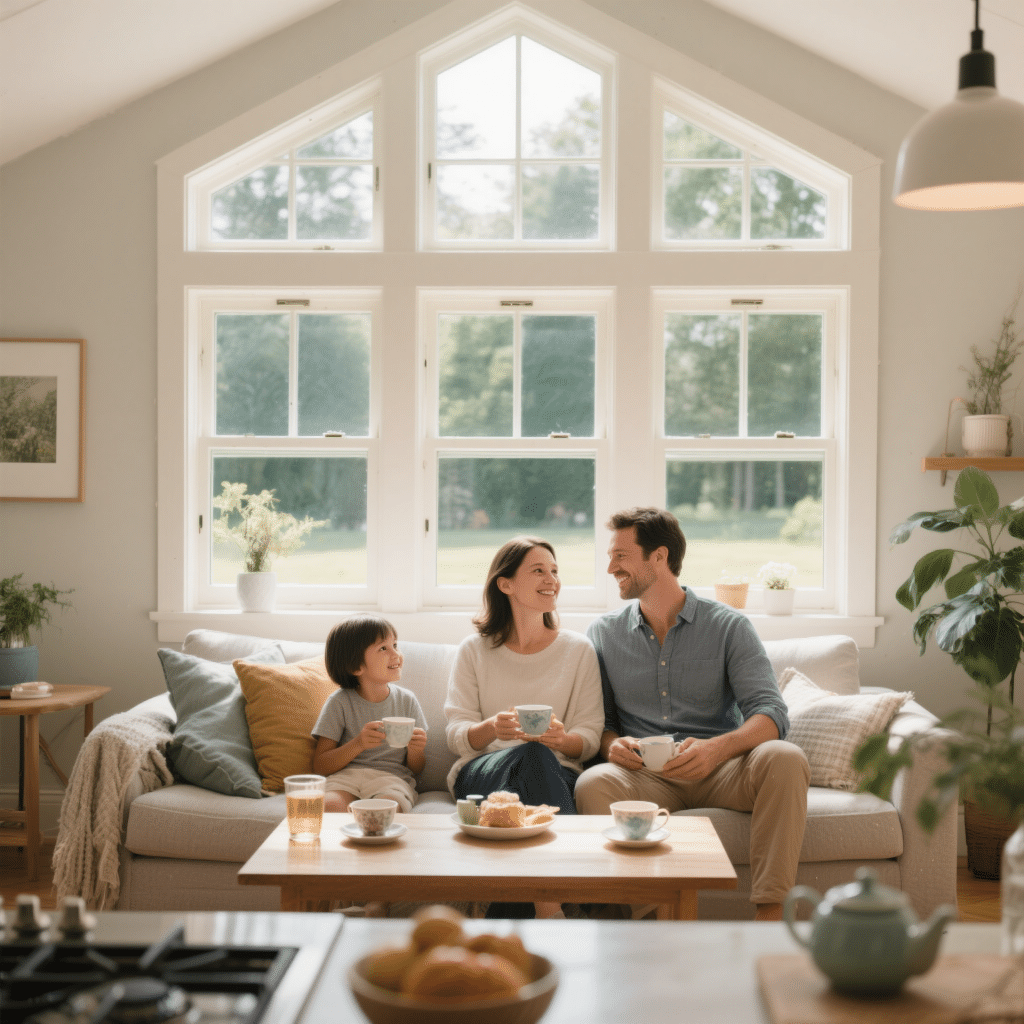
⏱️ Move in within 12–16 weeks — no long construction delays!
✅ Every home we build is fully compliant with the Ontario Building Code and all applicable local municipal regulations!
Hear what our happy clients have to say about their My Own Cottage experience.
⭐⭐⭐⭐⭐ “The Fox Den was everything we dreamed of — cozy, energy-efficient, and delivered on time. The process was seamless from start to finish.”
— Victoria & Joseph, Muskoka
⭐⭐⭐⭐⭐ “We use ours as a guest suite, and everyone raves about it! The craftsmanship is outstanding.”
— Elizabeth S., Collingwood
⭐⭐⭐⭐⭐ “The team at My Own Cottage guided us every step. We couldn’t be happier with our new retreat.”
— Paul R., Kawartha Lakes
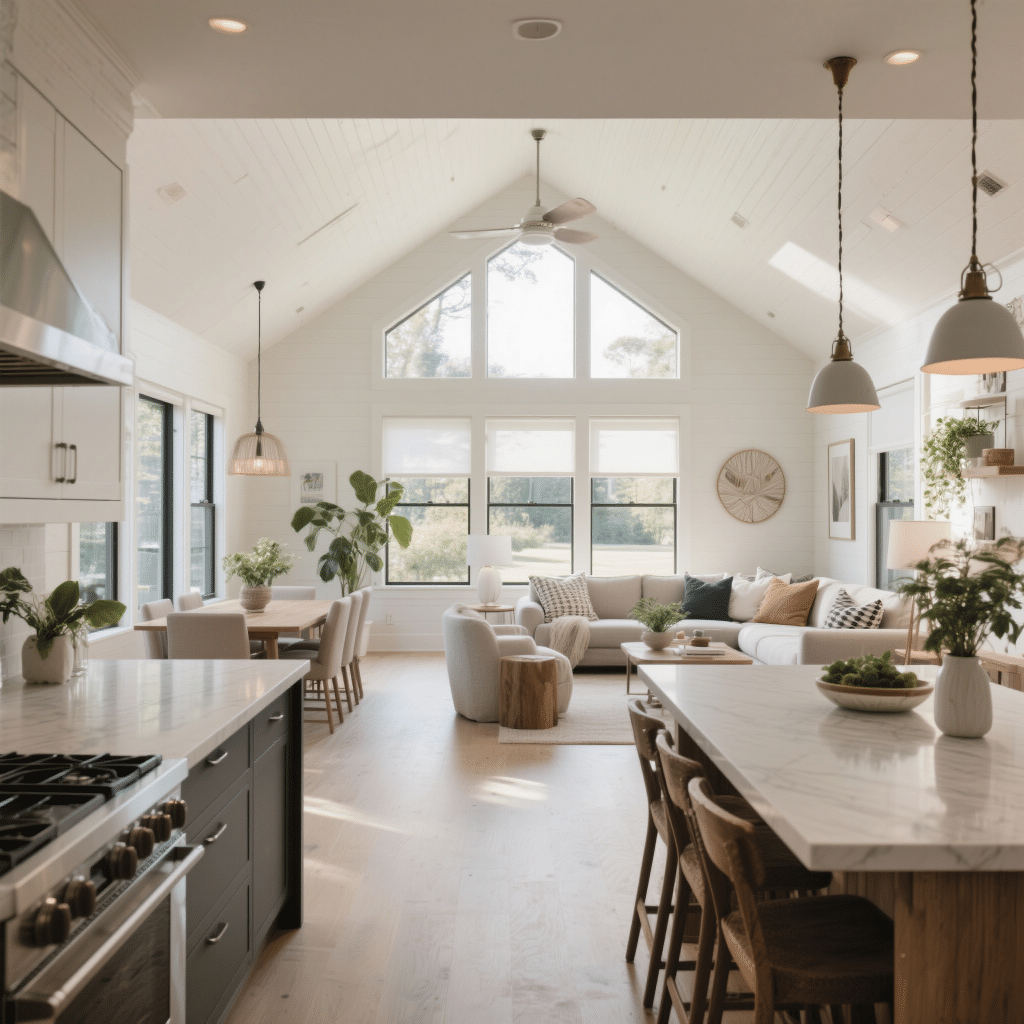
⭐⭐⭐⭐ “We turned our Fox Den into an Airbnb rental, and it’s been fully booked since day one. It’s paid for itself faster than we imagined.”
— The Whitmore Family, Haliburton
⭐⭐⭐⭐⭐ “From the first consultation to move-in day, we felt completely supported. The quality is far beyond what we expected at this price point.”
— Daniel & Lauren, Prince Edward County
⚙️ Get Unmatched Value in Every Square Foot. ⭐
🛶 Cottage getaways or rustic retreats
🏡 Backyard suites or in-law bunkies (ARU-eligible in many zones)
💼 Airbnb or short-term rentals
🌲 Off-grid builds with solar & propane options
🧳 Minimalist living or guest suite additions
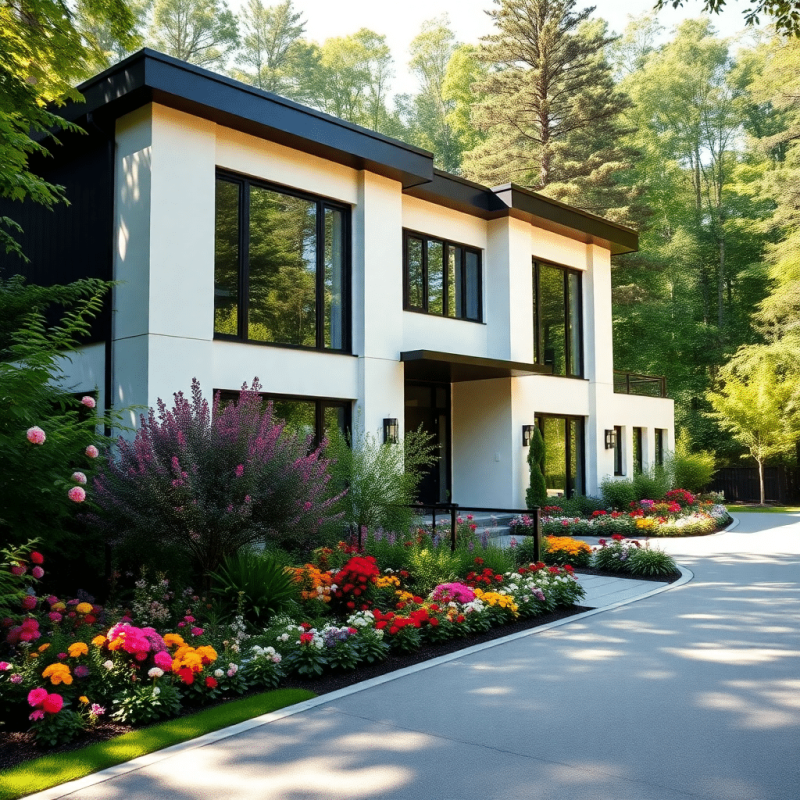
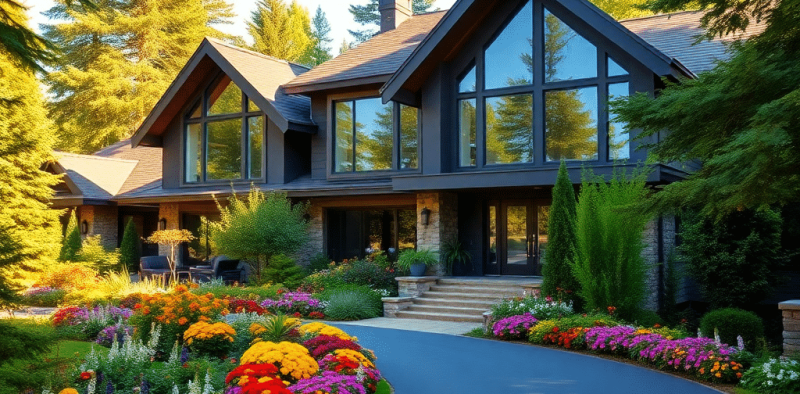
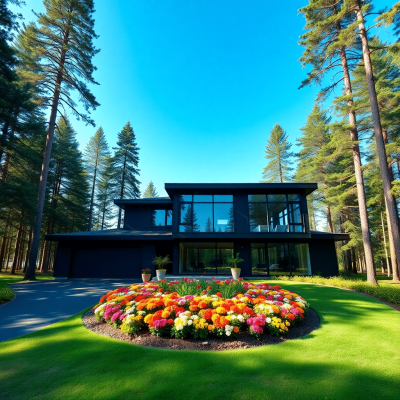
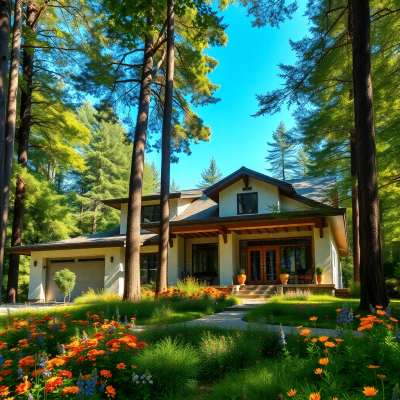
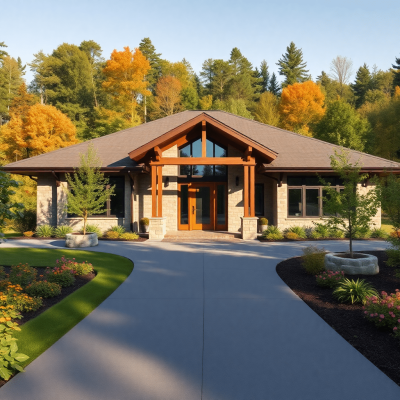
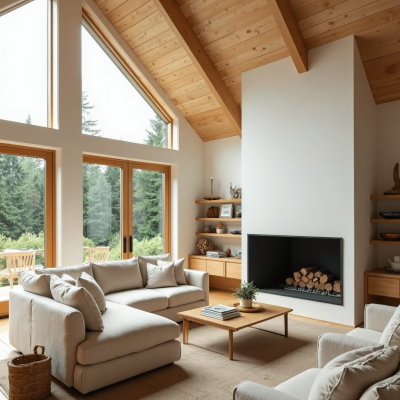
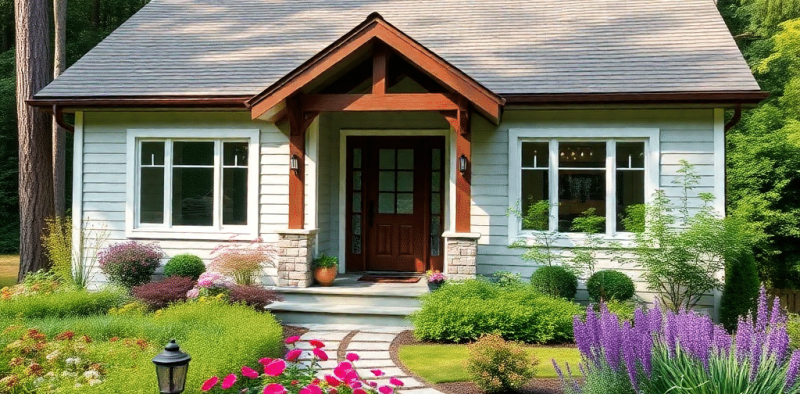
🏡 Tailored to Your Life, Your Taste, and Your Budget 🧩
Make the Fox Den truly yours with upgrades and personal touches:
Flooring: Vinyl plank (standard), engineered hardwood, or tile
Fixtures: Matte black, brushed gold, or modern chrome
Kitchen: Stone countertops, custom cabinet packages, bar seating
Bathroom: Walk-in tiled shower, rainfall fixtures, floating vanity
Heating: Ductless mini-split, radiant floor, or propane stove
Siding: Vinyl, board & batten, HardiePanel, wood-look composites
Porch: Add a front deck or covered entry
Off-grid prep: Solar-ready roof, battery bank space, greywater system
🌿 Eco & energy-efficiency upgrades available for rebate eligibility.
Remember, we work to tailor solutions to your budget! 💰
| Fox Den Base Price | Starting at $229,500 CAD |
|---|---|
| With Popular Upgrades | +$15,000 – $60,000 |
| Delivery & Setup | Calculated per site (free quote available) |
✅ Precision manufacturing
✅ Delivery & on-site assembly by our expert team
✅ Drywall paint-ready finish
✅ Full inspection support for peace of mind
✨ Move-in ready in as little as 12–16 weeks — no long construction delays!
While land, permits, and foundation are separate, our team can guide and assist you every step of the way:
🏞️ Finding the right property for your build
📝 Navigating permits & approvals
🚧 Coordinating with trusted partners for foundation work
✅ 10-Year Structural Warranty
✅ CMHC Financing Eligible
✅ Ontario Building Code Certified
A: Yes — it’s fully insulated and built to Ontario’s 4-season standards.
A: In many areas, yes — the Fox Den qualifies as a legal Additional Residential Unit (ARU). We’ll help confirm based on your zoning.
A: Yes it absolutely can — our turnkey version includes finishes, kitchen, bath, insulation, windows, and more. Move-in ready with basic hookups.
A: Absolutely. We offer layout tweaks, porch add-ons, and full customization based on your goals.
The Fox Den isn’t just a prefab home — it’s a lifestyle upgrade.
Whether you’re looking for a cozy retreat, a stylish guest house, or a minimalist full-time residence.
This 505 SQ. FT. model is thoughtfully designed for maximum comfort and flexibility.
As a proudly Canadian prefab home builder, My Own Cottage delivers homes that are designed to thrive in every province and every season — from the coasts of British Columbia to the heart of Ontario.
We don’t just build homes.
We build futures and we do it with:
Exceptional craftsmanship
Sustainable building practices
Comprehensive support from start to finish 🏡🍁
We accept only a limited number of builds at a time to ensure personalized service and premium results.
✅ Reserve Your Build Slot Today – before the calendar fills up!
Whether you’re building a backyard rental, planning a retreat property, or simplifying your lifestyle.
The Fox Den delivers comfort and quality — in a beautiful, compact form.
🧑💼 Request a Free Consultation
📲 Call Us Directly: (705) 345-9337
✅ Ontario-Built | ⚡ Energy-Efficient | 🏡 Fully Customizable | 🚚 Fast Delivery
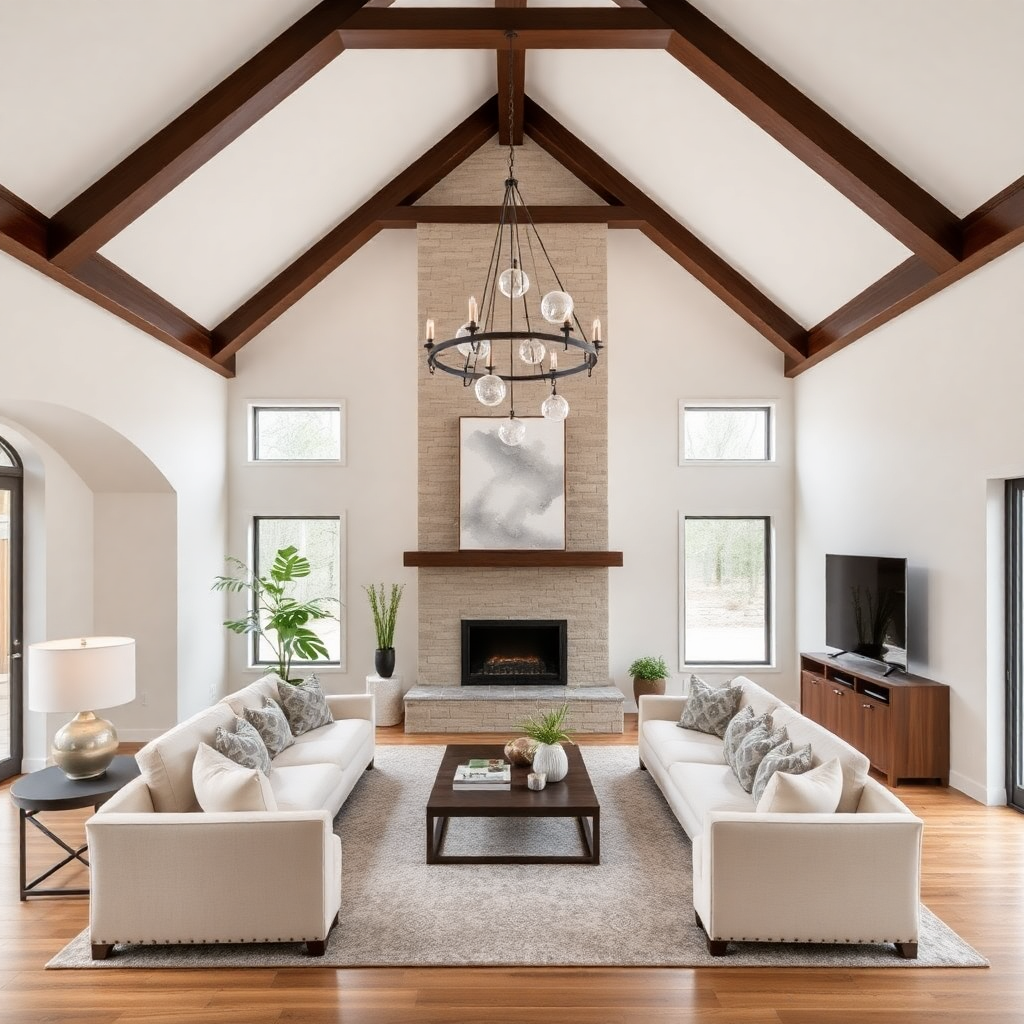
Fox Den – Custom Interior
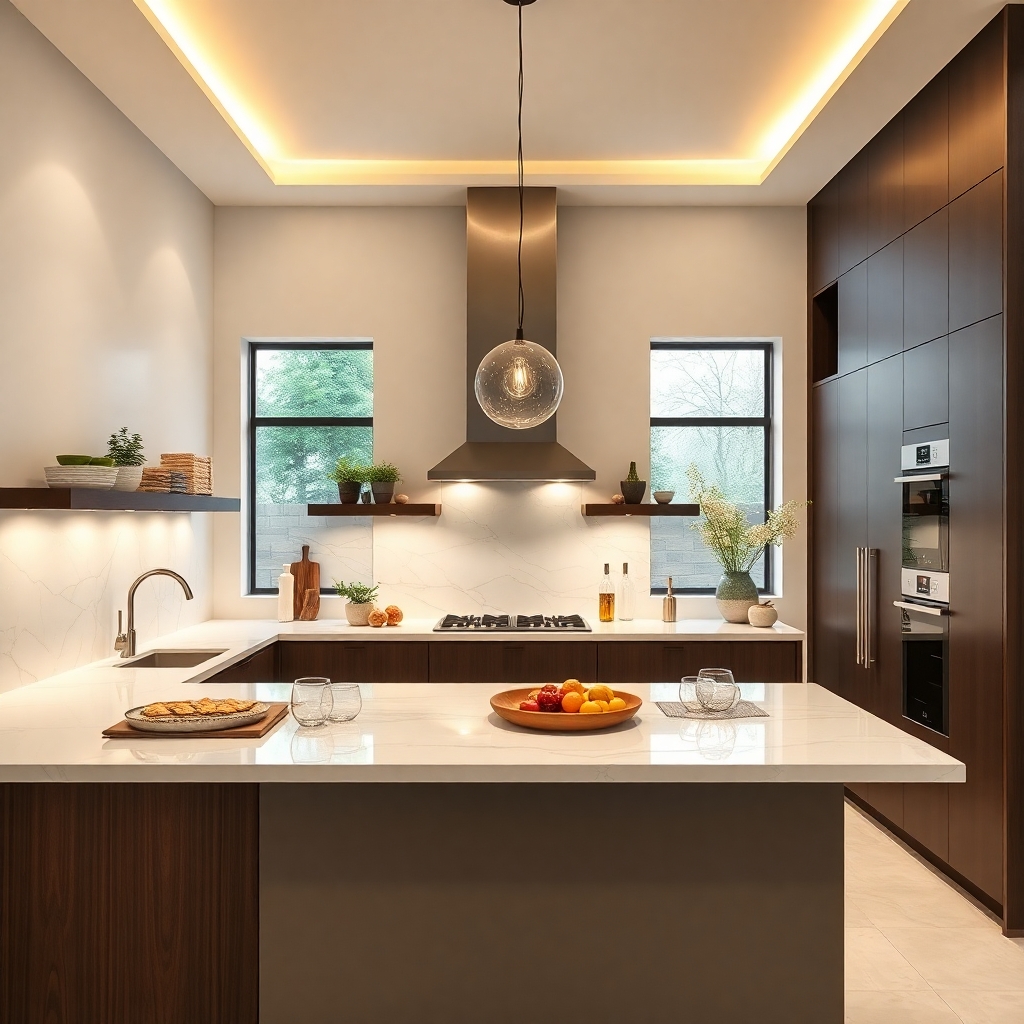
Fox Den – Cozy Kitchen
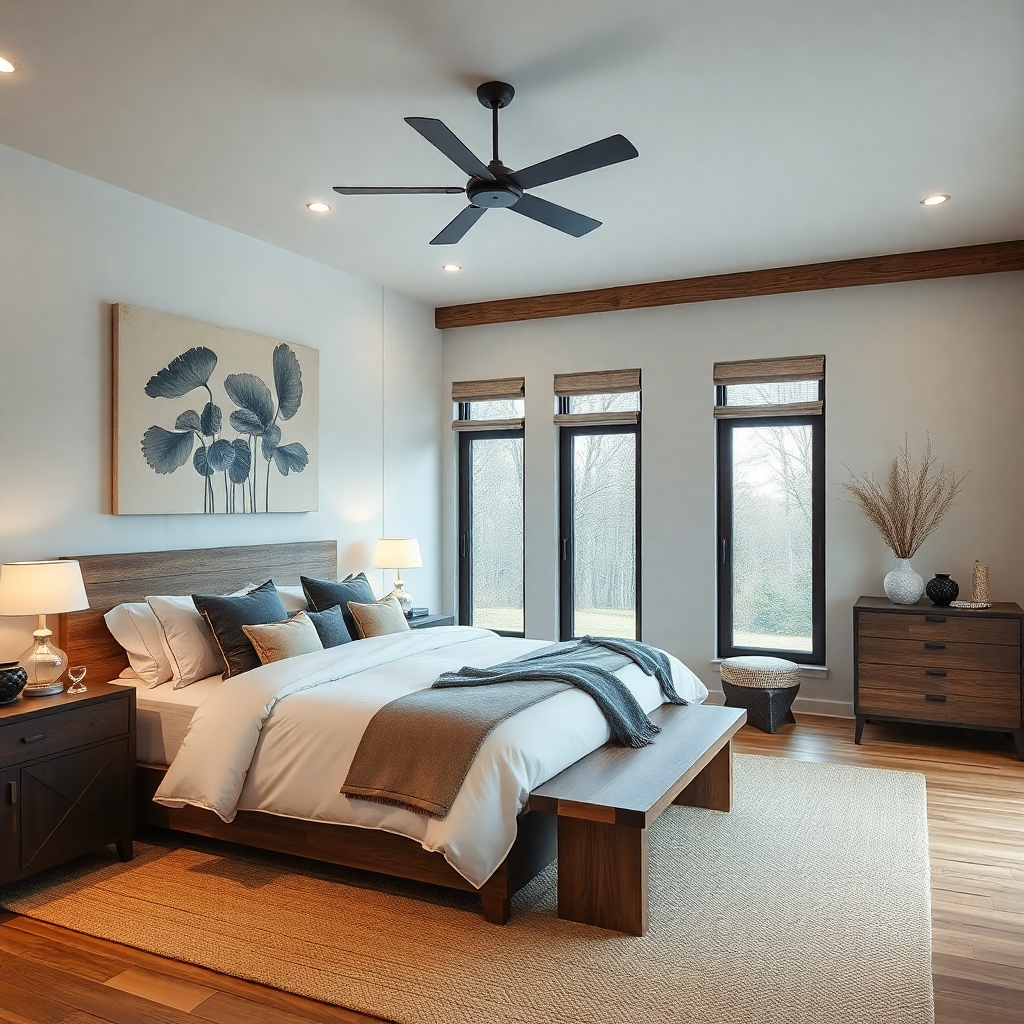
Fox Den – Stylized Bedroom
✅ Efficient use of space with open-concept design
✅ Custom kitchen options (yes, even with a Kitchen Island!)
✅ Energy-efficient insulation & windows
✅ High-quality materials with modern finishes
✅ Ideal for urban infill, cottages, or laneway living
Ontario’s Trusted Prefab Home Builder ✨
At My Own Cottage, we pride ourselves on premium craftsmanship, unmatched customer care, and transparency from start to finish.
We’re not a mass-production builder — we take the time to do it right.
🛠️ Built to exceed Ontario Building Codes
💬 Dedicated support every step of the way
🔒 Transparent pricing — no surprises
⭐ 5-star client reviews
🔧 Limited build slots to ensure top-tier service
⏳ We only take on a limited number of builds per season to maintain our high standards.
Secure your spot with a free consultation today before it’s gone!
Affordability is a significant advantage of prefab homes, making them an attractive option for many potential homeowners. The manufacturing process of prefab homes allows for bulk purchasing of materials, streamlined production, and reduced labor costs, which in turn lowers the overall cost of the home.
The Quality Control of state-of-the-art prefab factories tends to be higher, leading to better-constructed homes when compared to traditional builds. Additionally, prefab homes are known for their energy efficiency, thanks to better-sealed seams and the latest in sustainable building materials.
In Ontario, the customizable designs of prefab homes are particularly appealing to potential homeowners seeking both innovation and personalization. The province's diverse architectural landscape allows for unique prefab options that range from sleek and modern to more traditional aesthetics.
Durability is a crucial factor for homeowners in Ontario, where weather conditions can vary dramatically, from hot summers to harsh, snowy winters. Prefabricated homes in this region are designed with these climatic challenges in mind.
The eco-friendly nature of prefab homes in Ontario is yet another compelling benefit that attracts potential homeowners. Our homes are designed with sustainability in mind, utilizing green building materials that reduce the negative impact on the environment.
🏡 Let’s Build Your Fox Den Together ✨
Ready to learn more or get a personalized estimate?
Fill out the quick contact form below or give us a call to discuss your goals.
There’s no pressure — just helpful advice from a dedicated prefab home expert with My Own Cottage.
Yes. The Fox Den is fully winterized with high R-value insulation, energy-efficient windows, and heating system options. It’s designed for 4-season comfort, so you can enjoy it through Ontario winters and hot summers alike.
Absolutely. The Fox Den is a popular choice for in-law suites, rental units, and garden suites. It meets or exceeds Ontario Building Code standards, and is ARU-eligible in many municipalities. Our team can guide you through zoning and permit approvals.
The base price includes precision manufacturing, delivery and on-site assembly, drywall paint-ready finish, and a fully compliant build under the Ontario Building Code. Upgrades like vaulted ceilings, premium finishes, or off-grid packages are available at additional cost.
On average, move-in ready is 12–16 weeks after permits and site prep are complete — far faster than traditional builds.
Yes. While the Fox Den is a preconfigured model, you can choose from multiple flooring, kitchen, bathroom, and exterior upgrade packages. You can also add eco-friendly or off-grid features to make it uniquely yours.
Yes. The Fox Den is CMHC-eligible and we can connect you with financing partners who specialize in prefab homes.
No. It is delivered drywall-ready, which means the structure, insulation, and systems are complete and ready for finishing. However, our team can assist if you’d like to explore options for full furnishing or interior customization packages.
Requirements vary by municipality. Our team can help you find the right property and navigate setback, foundation, and zoning requirements.
Yes—Download the complete floor plan & brochure to explore details at your own pace (great for sharing with family or a lender).
Book your free consultation and we’ll walk you through financing options, site planning, and customizations—start to finish.