Modern Living
- Homes
- Ontario
- Starting at $449,500
718 SQ. FT. | 2 Bedrooms | 2 Bathrooms
Smart Design. Chic Comfort. Big Living in 718 sq. ft.
The Modern Living model proves that small-space living can still feel luxurious, stylish, and endlessly practical. At 718 sq. ft., this 2-story prefab home maximizes every inch with 2 bedrooms, 2 bathrooms, and thoughtfully designed living spaces.
Perfect for those who value modern convenience and bold design, this model combines sleek architecture with smart functionality — giving you a home that feels expansive without unnecessary square footage.
Whether you’re building a year-round residence, a downsized retreat, or an income-generating rental, Modern Living adapts beautifully to your lifestyle while delivering Canadian-built quality and efficiency.
👉 Make Modern Living yours today — book a free consultation and start designing your space.
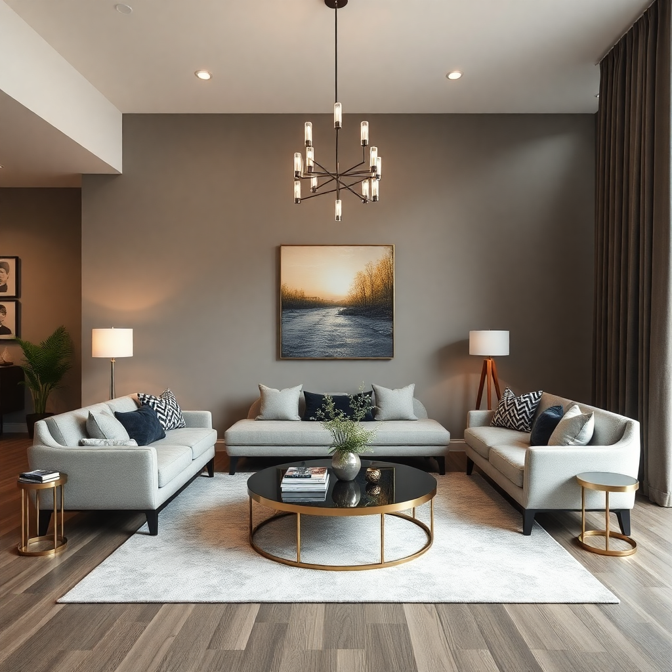
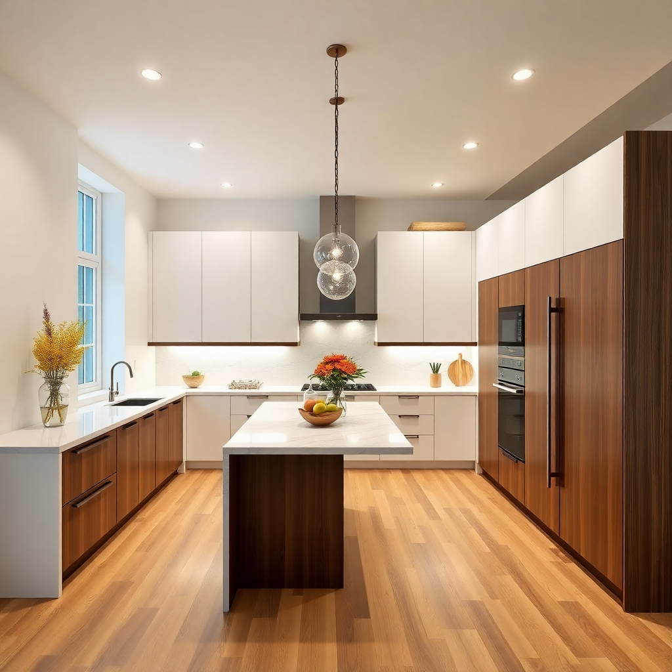
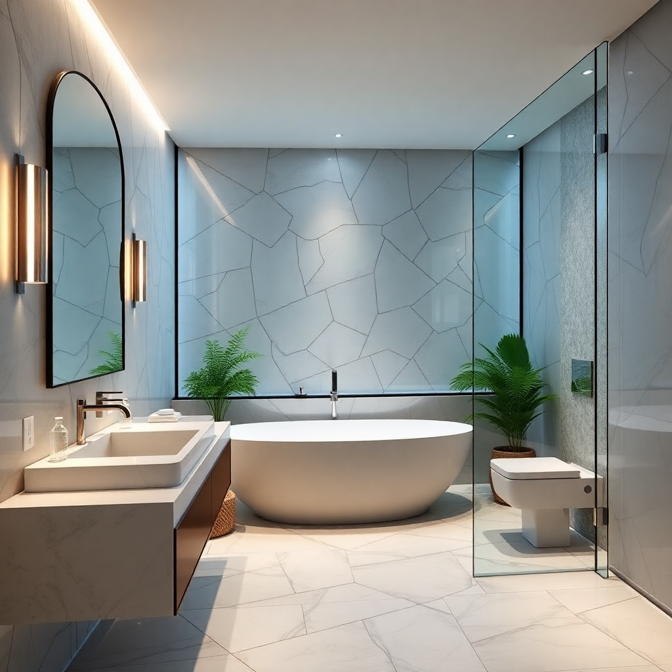
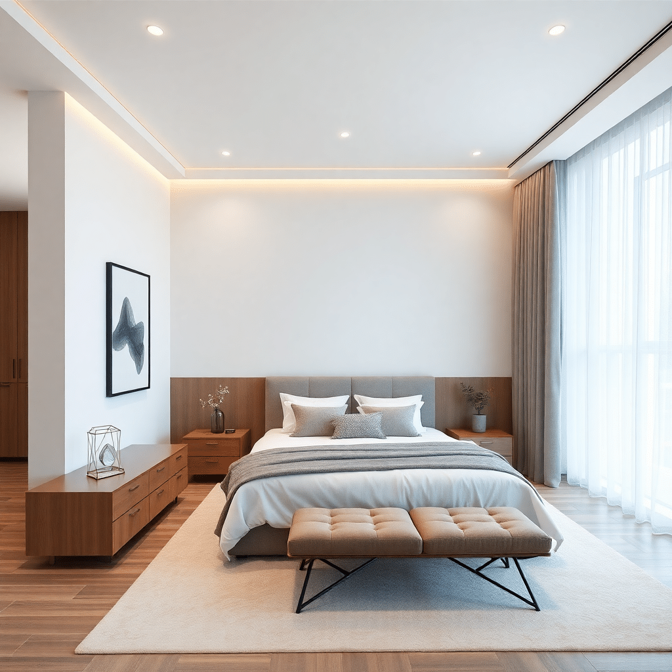
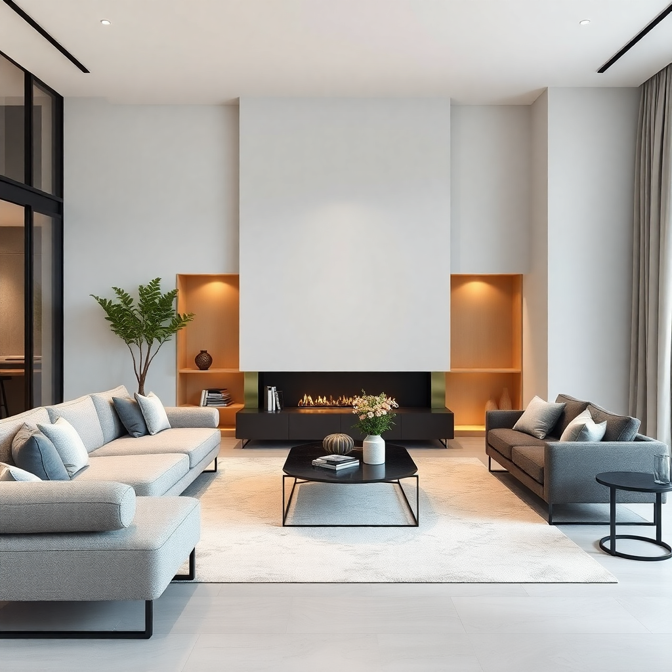
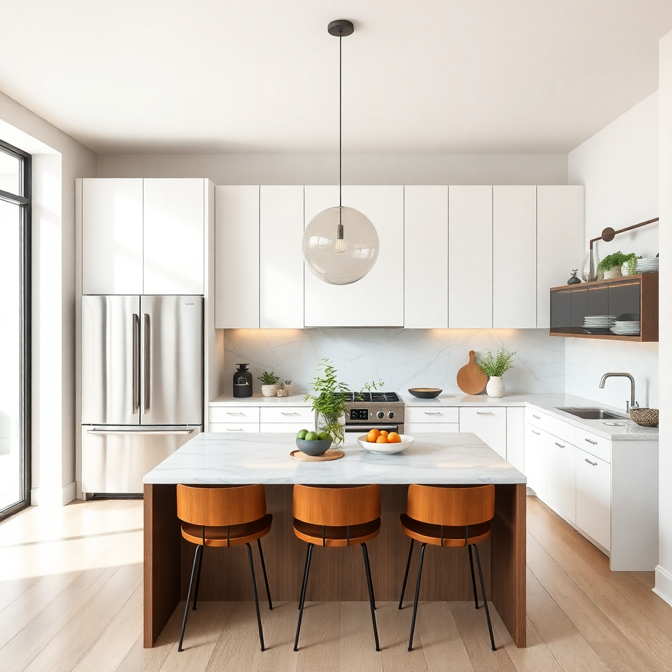
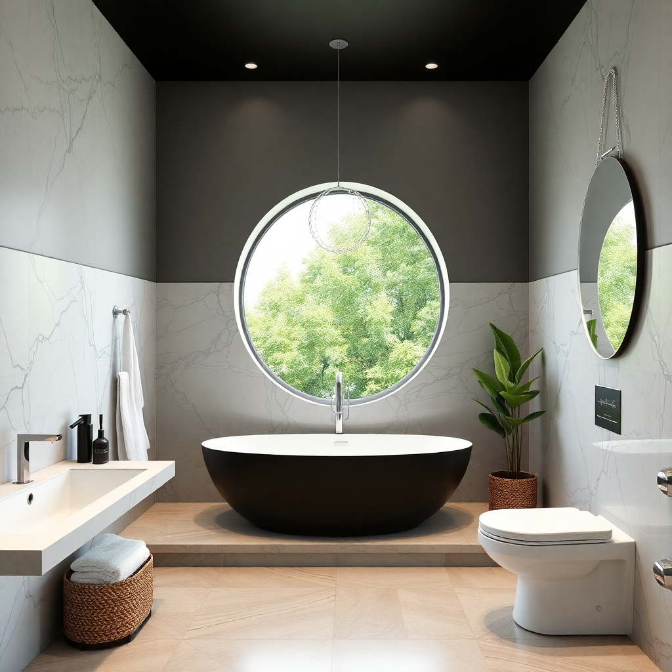
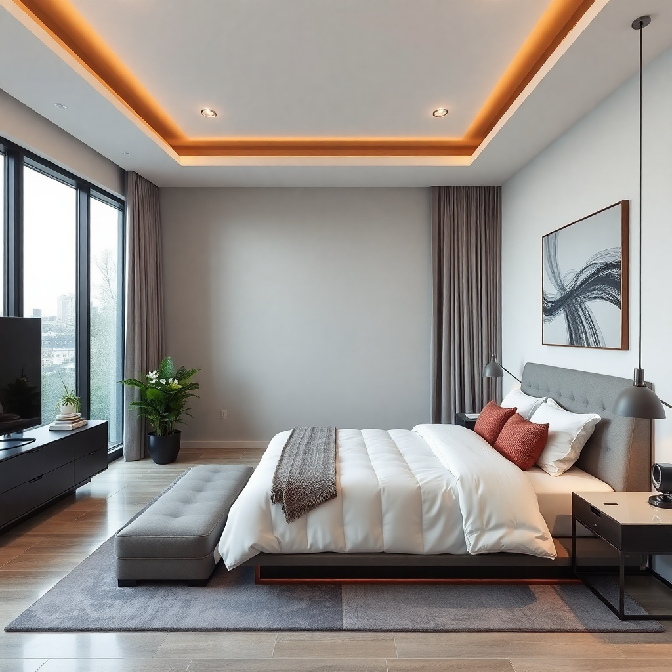
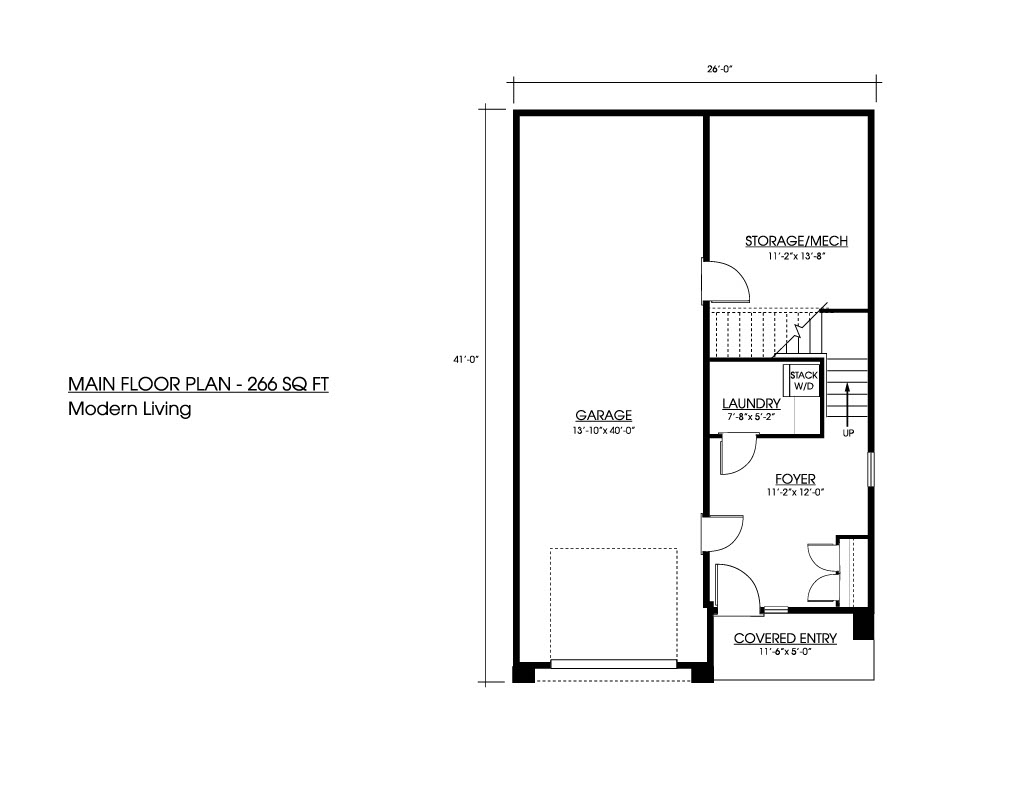
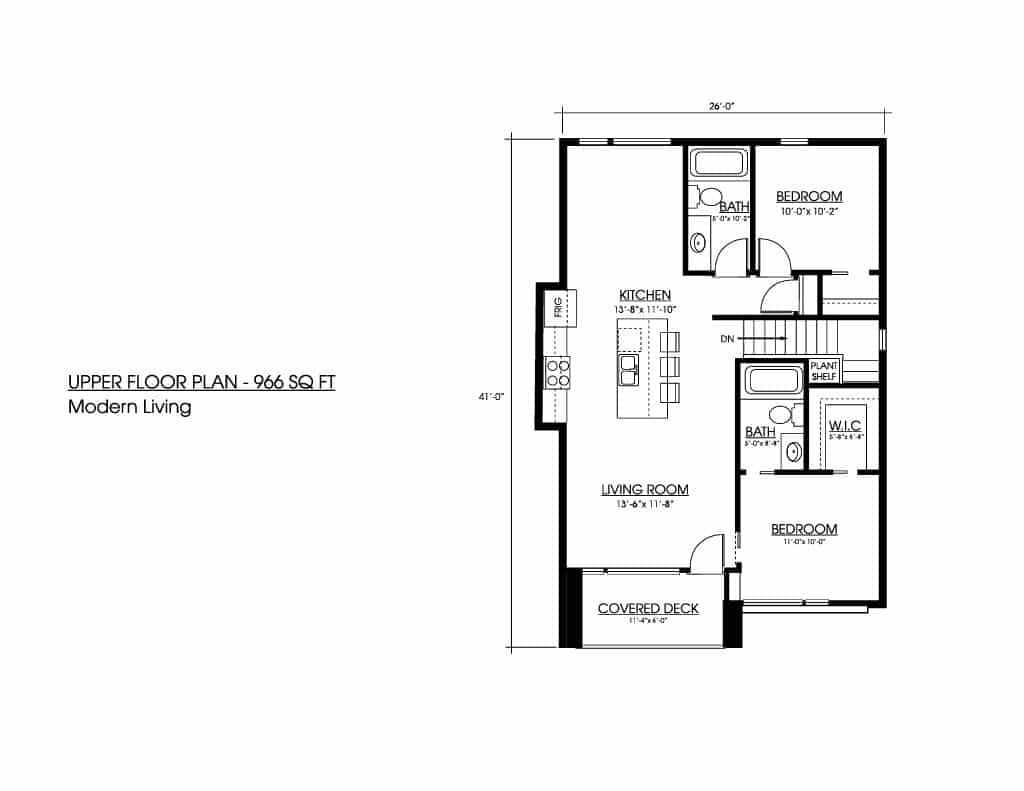
📋 A Smart, Beautiful Layout. 🏡
| Specs | Details |
|---|---|
| Size | 718 sq. ft. |
| Bedrooms | 2 |
| Bathrooms | 2 full bath |
| Layout | Open kitchen/living/dining, garage entry |
| Ceilings | Optional vaulted ceilings |
| Windows | Large energy-efficient windows |
| Entry | Front porch (covered or open options) |
| Ideal Use | Primary home, cottage, ADU, urban infill |
🛏️ Sleeps 4–6 comfortably with open flow and natural light throughout.
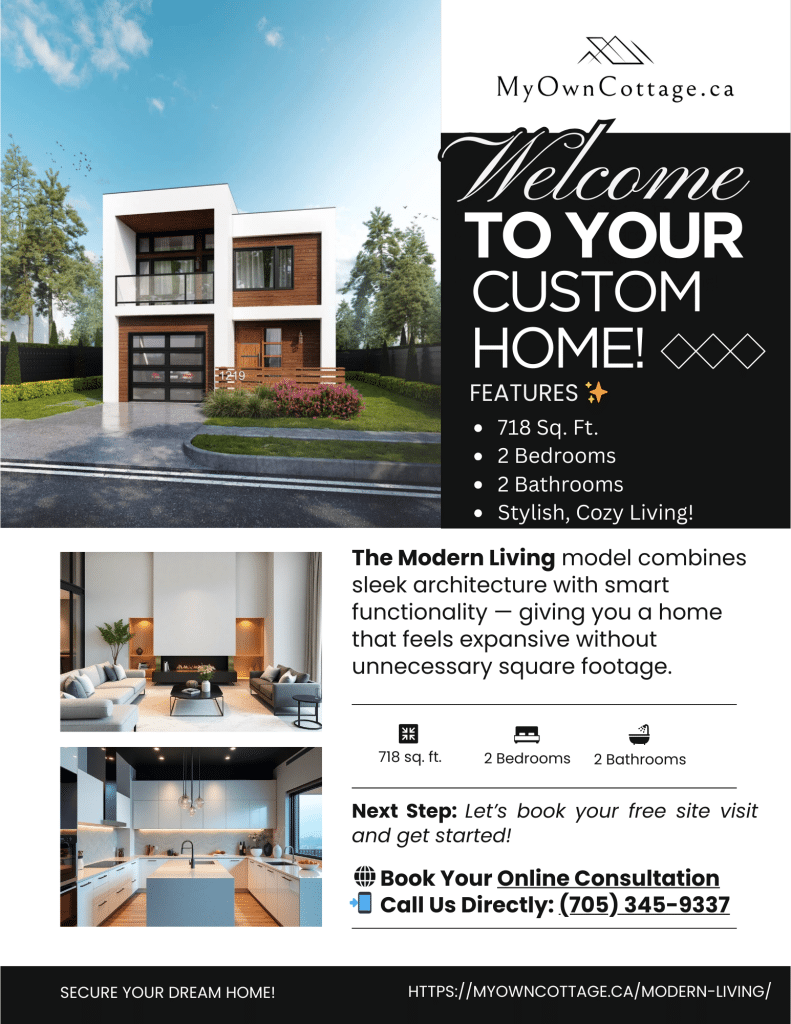
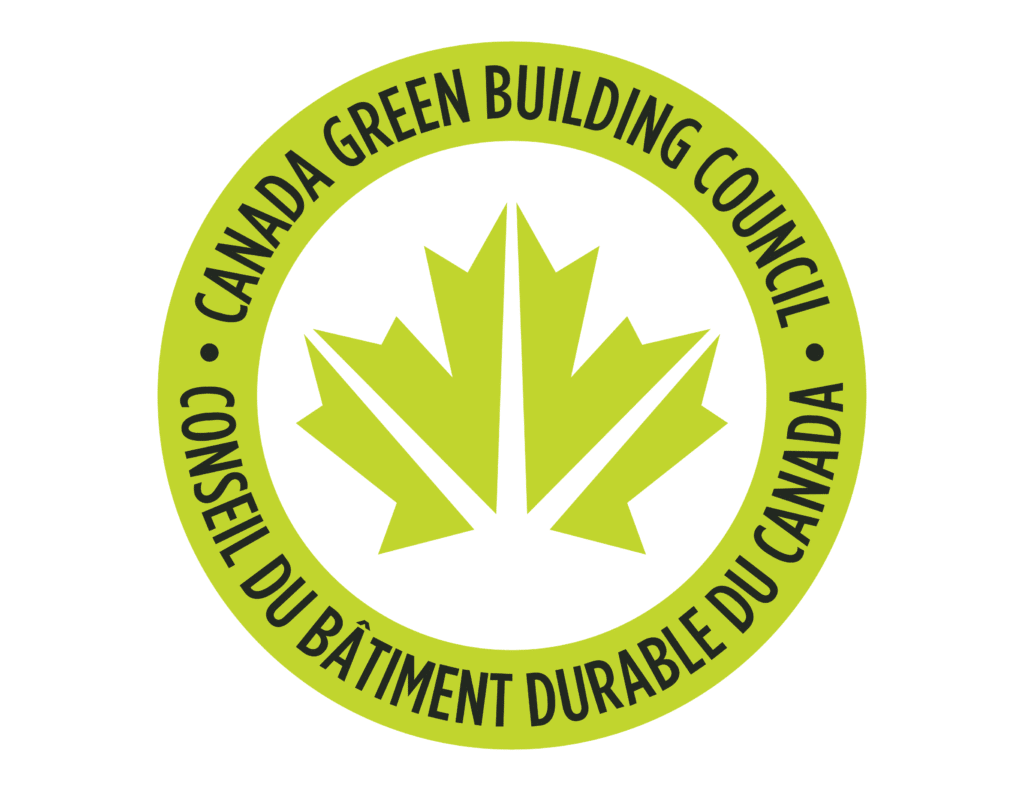
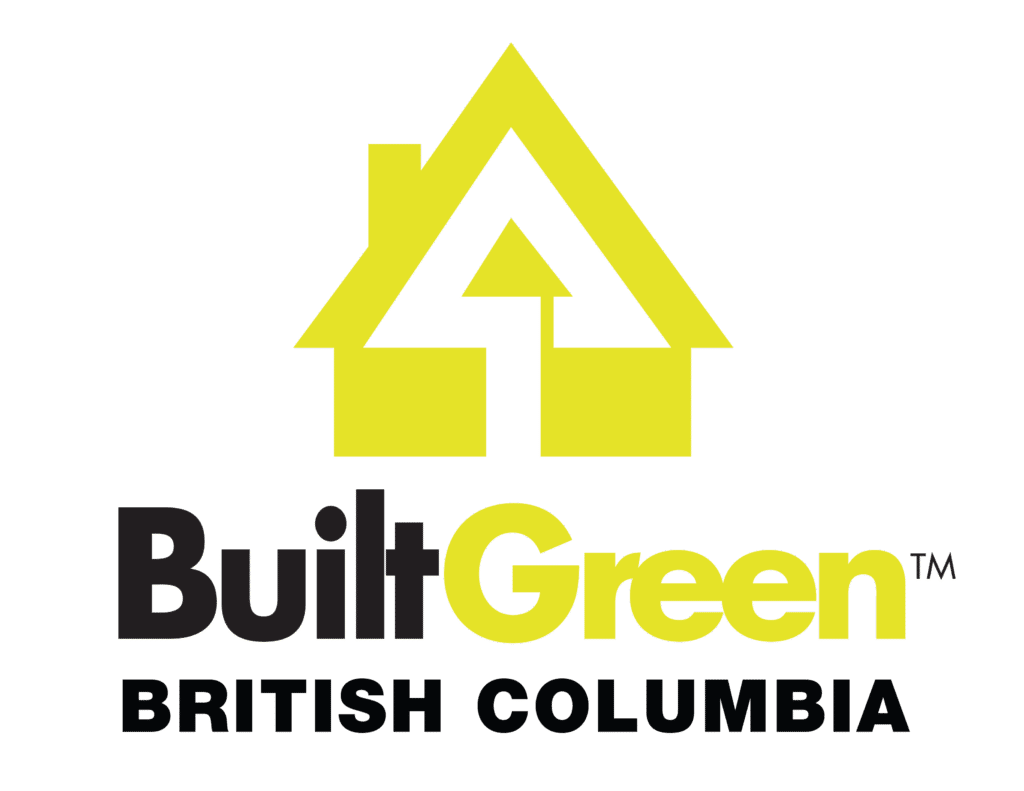
A Top Choice for Homeowners Across Ontario.
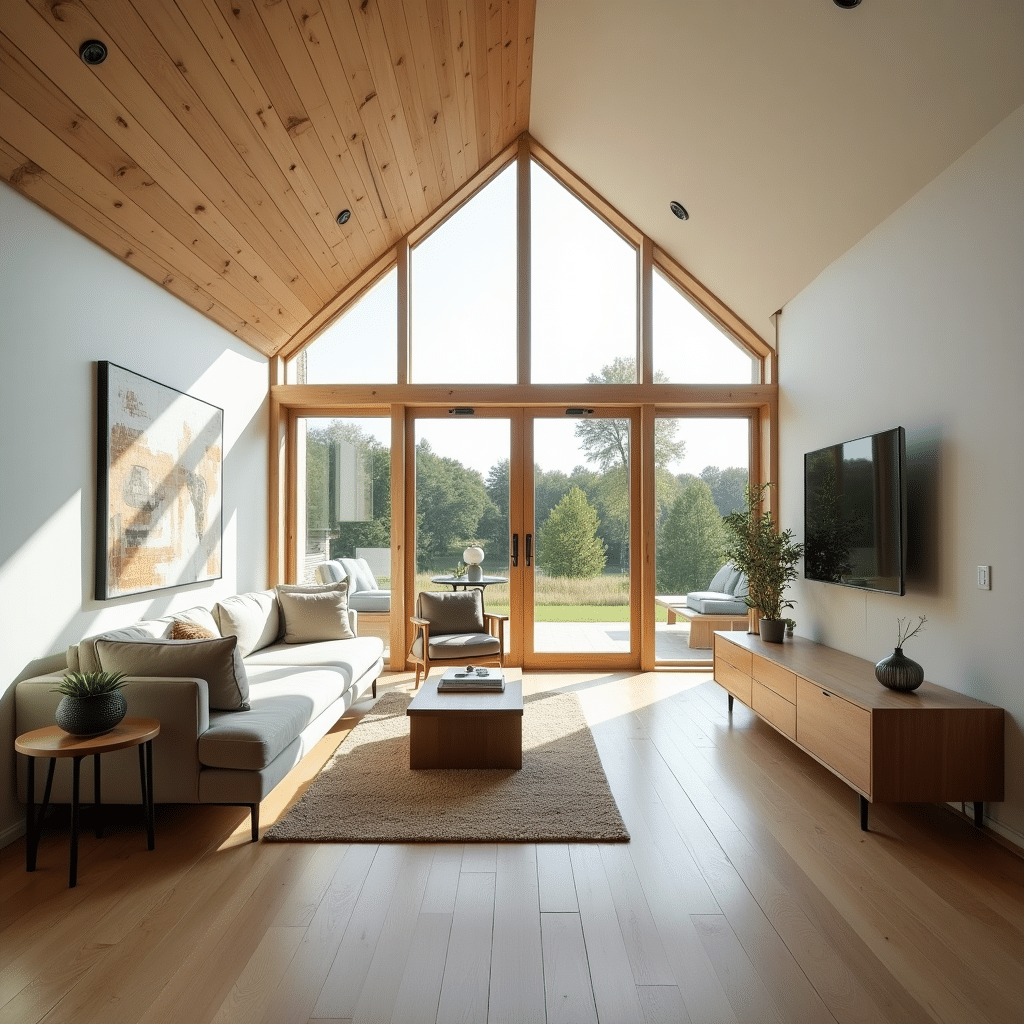
🌞 Create a sense of spaciousness and allow more natural light to fill your home!
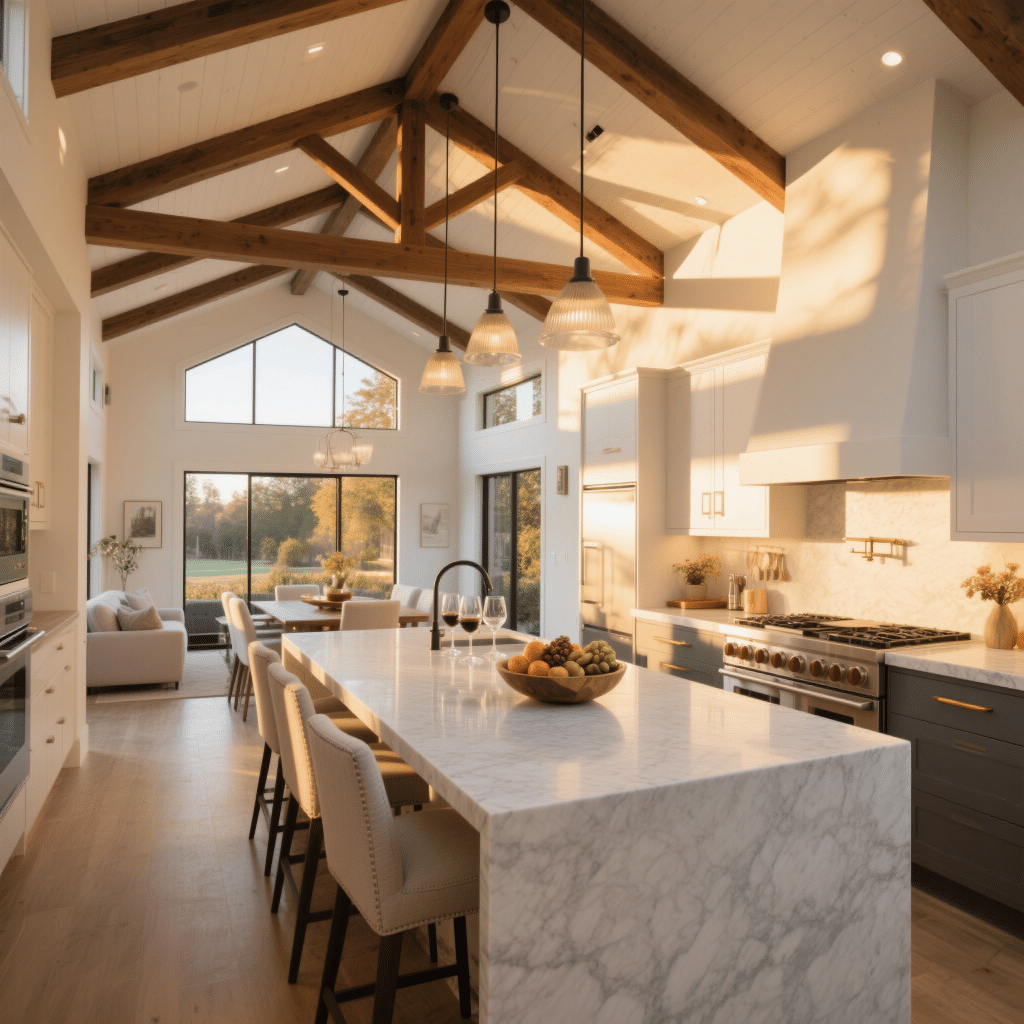
🧰 Fit full-size appliances and enjoy high-function custom cabinetry for modern living!
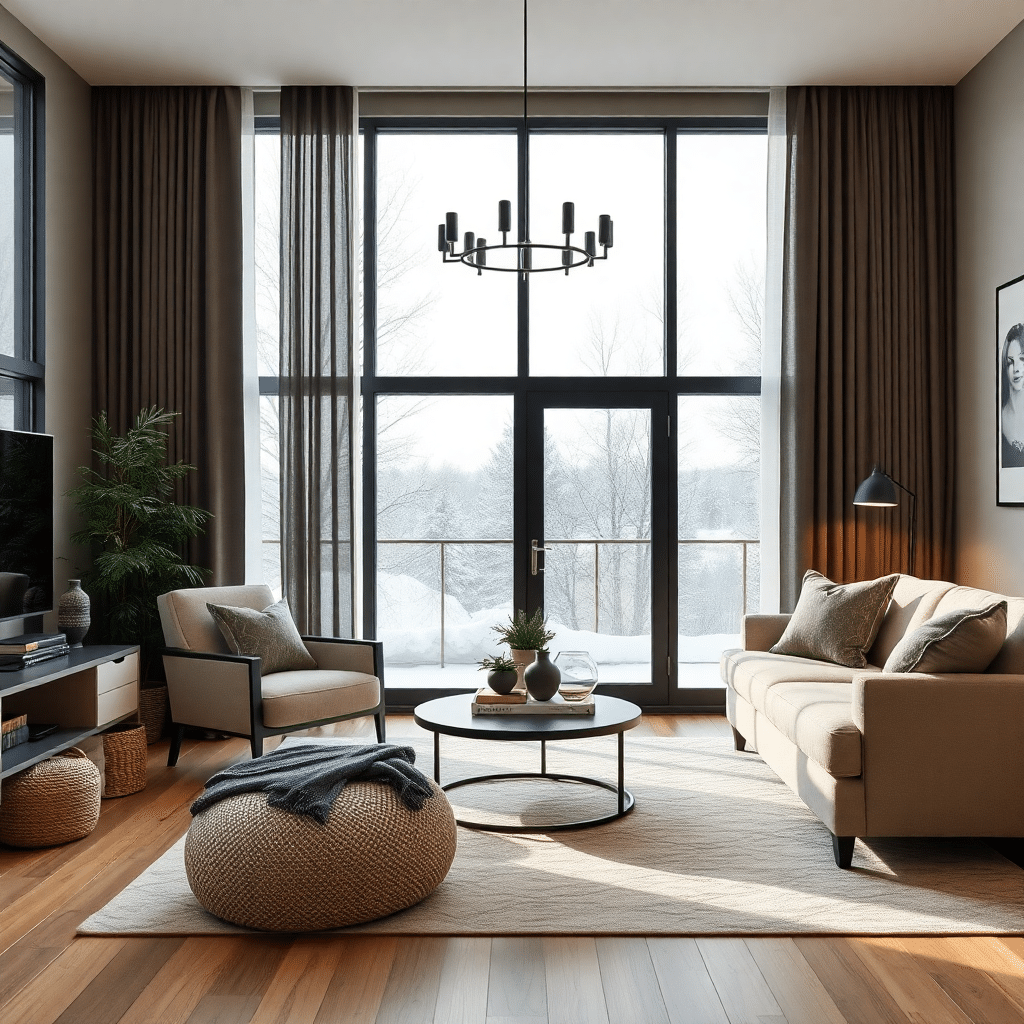
🧊 Stay cozy year-round with high R-value insulation and winterized window upgrades!

🔋 Lower your utility bills with triple-pane windows and heat pump compatibility!
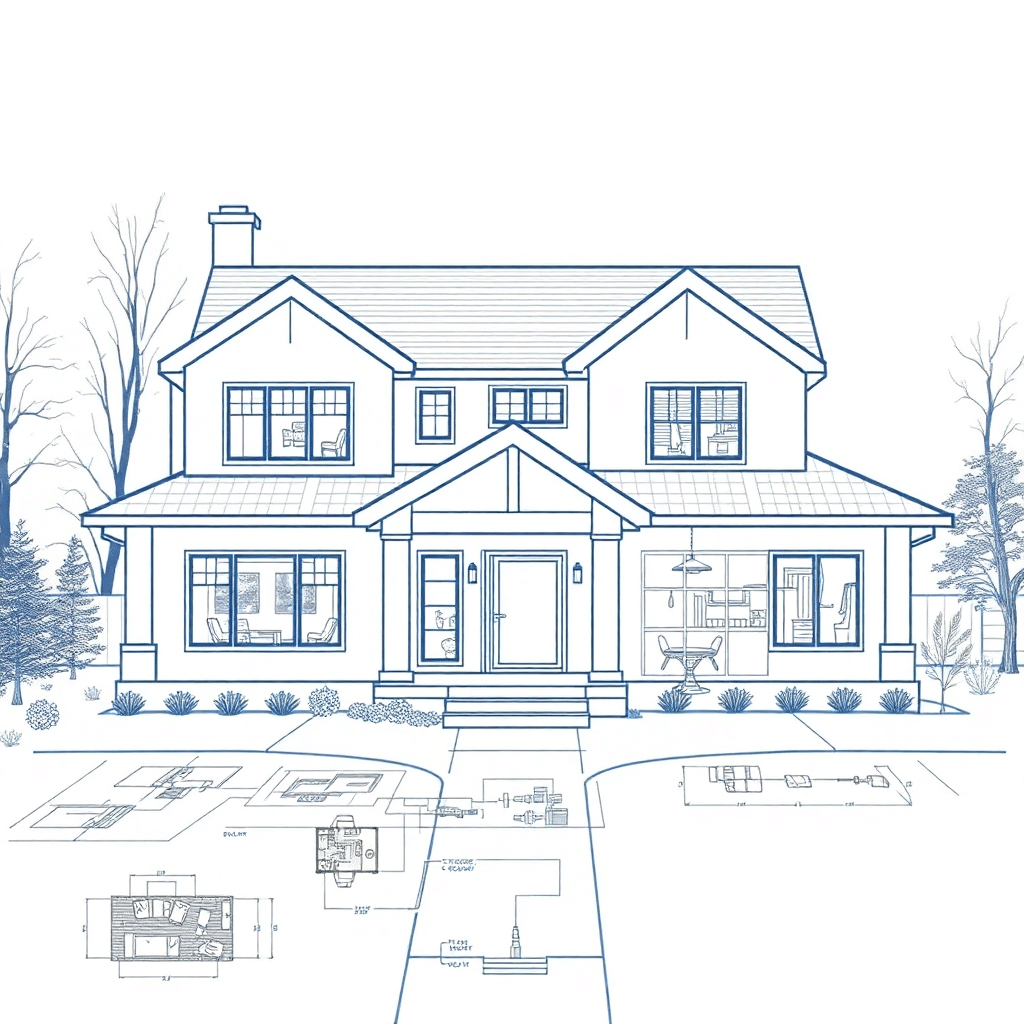
🎨 Tailor everything from flooring to layout — make it uniquely yours!
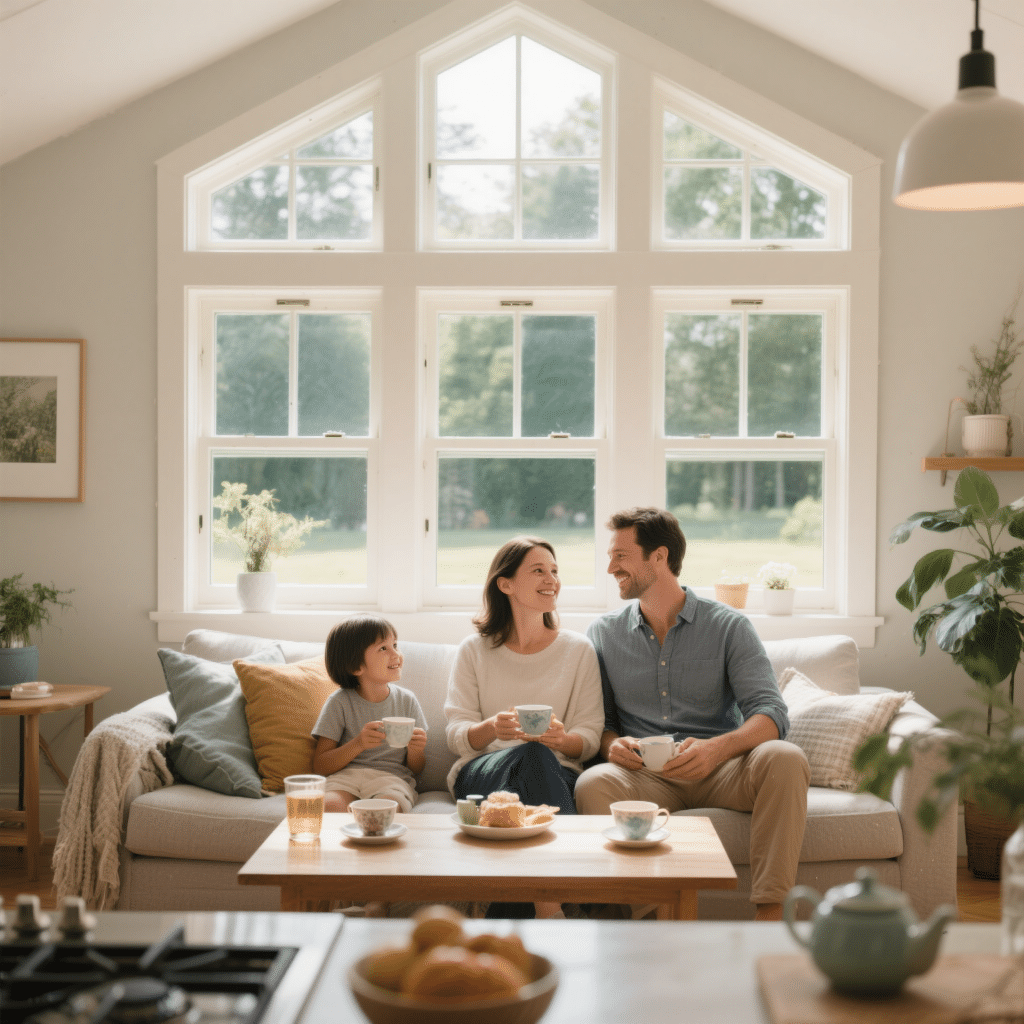
⏱️ Move in within 12–16 weeks — no long construction delays!
✅ Every home we build is fully compliant with the Ontario Building Code and all applicable local municipal regulations!
See why families and professionals trust My Own Cottage to bring their dream homes to life.
⭐⭐⭐⭐⭐ “Our Modern Living home was move-in ready in just 14 weeks. The craftsmanship and attention to detail exceeded our expectations!” – Hannah & Michael, Oakville
⭐⭐⭐⭐⭐ “We never imagined 718 sq. ft. could feel this spacious. It’s the perfect downsized retreat.” – Patricia, Muskoka
⭐⭐⭐⭐⭐ “The process was seamless — from permits to final delivery, the team guided us every step.” – Alexis & Cillian, Kingston
⭐⭐⭐⭐⭐ “Energy bills are a fraction of what they used to be. We love how efficient and cozy our new cottage is.” – The Martins, Ottawa
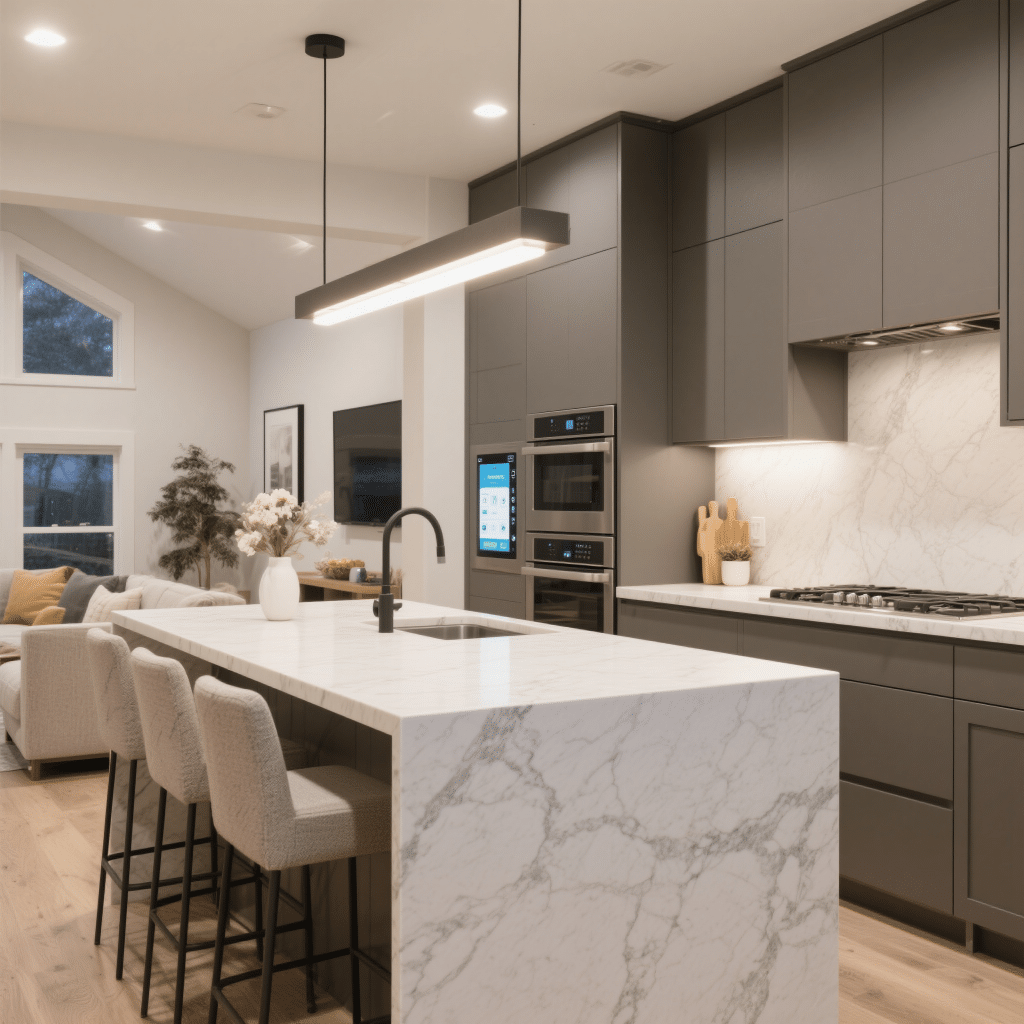
⭐⭐⭐⭐⭐ “What impressed us most was the transparency — no hidden costs, just great service.” – Caleb, Barrie
⭐⭐⭐⭐⭐ “From the first consultation to move-in day, the team treated us like family. We couldn’t be happier with our new cottage.” – Laura & Thomas, London
⚙️ Getting Unmatched Value in Every Square Foot. ⭐
🏡 Urban and suburban infill builds
🏕️ Design-forward cottages or retreats
🏘️ Garden suites or backyard homes (ARUs)
💼 Vacation or Airbnb rental properties with modern appeal
👩🎨 Creative professionals or minimalist homeowners
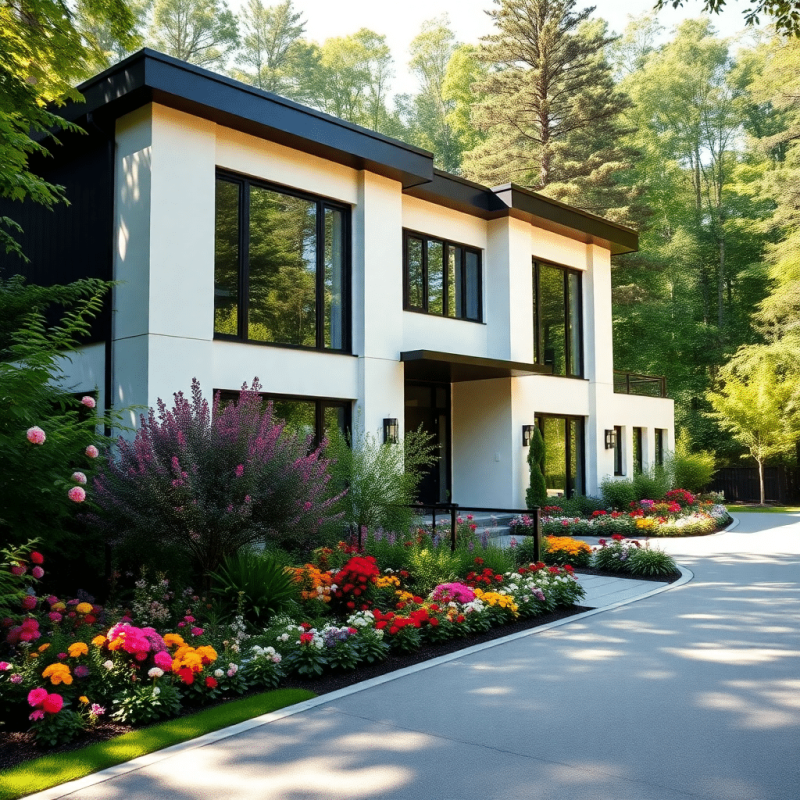
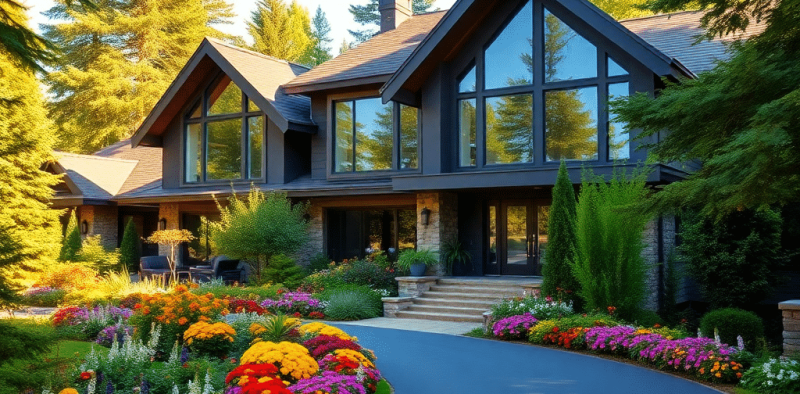
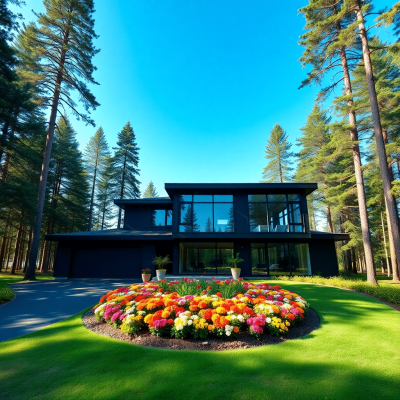
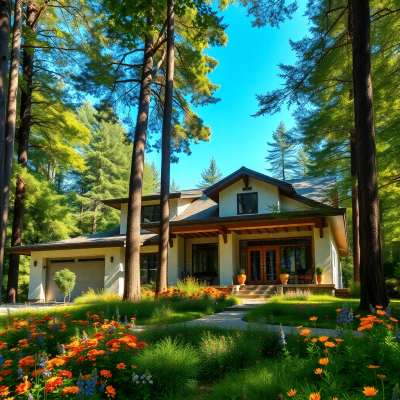
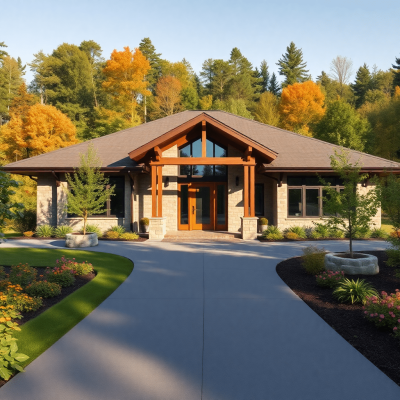
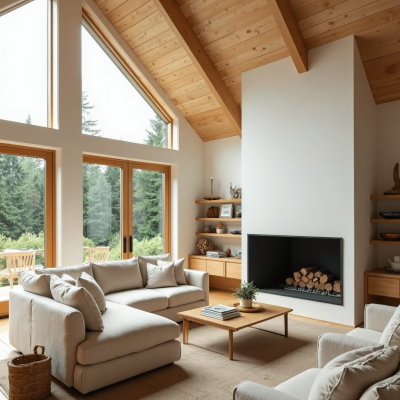
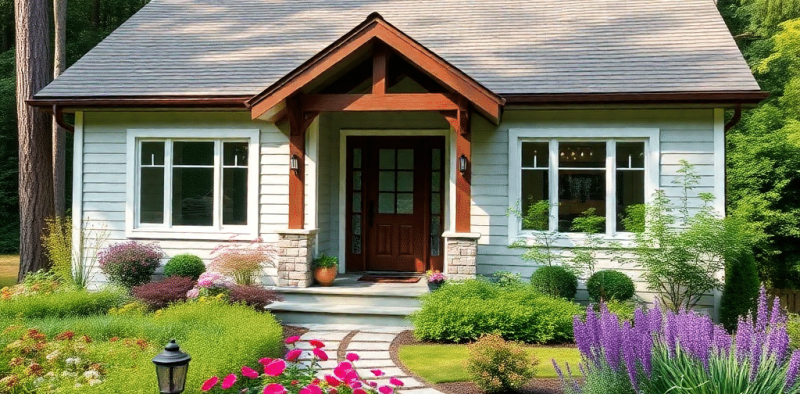
🏡 Tailored to Your Life, Your Taste, and Your Budget 🧩
Modern Living is all about personalization without clutter.
We offer:
Flooring: Polished concrete-look vinyl, matte LVP, tile
Cabinets: Flat-panel matte black, white gloss, or woodgrain
Countertops: Butcher block, quartz, or solid surface
Lighting: Track lighting, recessed LED, pendant accents
Bathroom: Floating vanity, tiled shower, rain-style fixtures
Siding: HardiePanel, vertical board & batten, or metal cladding
Roofing: Mono-pitched metal roof or flat roof aesthetic
Porch/Deck: Front step entry or minimalist covered platform
Windows: Triple-pane black-framed floor-to-ceiling options
🌿 Green upgrades available: solar prep, smart tech integration, heat pump, HRV/ERV systems.
Remember, we work to tailor solutions to your budget! 💰
| Base Model (Non-Turnkey) | Starting at $449,500 CAD |
|---|---|
| Modern Living+ Upgrade Package | +$10,000–$60,000 (custom features) |
| Delivery & Site Setup | Priced per location (quote available) |
✅ Precision manufacturing
✅ Delivery & on-site assembly by our expert team
✅ Drywall paint-ready finish
✅ Full inspection support for peace of mind
✨ Move-in ready in as little as 12–16 weeks — no long construction delays!
While land, permits, and foundation are separate, our team can guide and assist you every step of the way:
🏞️ Finding the right property for your build
📝 Navigating permits & approvals
🚧 Coordinating with trusted partners for foundation work
✅ 10-Year Structural Warranty
✅ CMHC Financing Eligible
✅ Ontario Building Code Certified
A: Yes — it’s fully insulated and built to meet or exceed Ontario Building Code requirements.
A: Absolutely. Its compact, efficient design makes it ideal for narrow or urban infill lots.
A: Yes — we can modify layouts to include an ensuite, den, or work-from-home space.
A: Yes. With the right upgrades (insulation, heat pump, windows), this model may qualify for programs like the Canada Greener Homes Loan or Enbridge HER+.
As a proudly Canadian prefab home builder, My Own Cottage delivers homes that are designed to thrive in every province and every season — from the coasts of British Columbia to the heart of Ontario.
We don’t just build homes.
We build futures and we do it with:
Exceptional craftsmanship
Sustainable building practices
Comprehensive support from start to finish 🏡🍁
We accept only a limited number of builds at a time to ensure personalized service and premium results.
✅ Reserve Your Build Slot Today – before the calendar fills up!
The Modern Living prefab home strips away the unnecessary, giving you a clean, contemporary canvas to design the life you’ve always imagined.
With style, simplicity, and smart functionality built in.
🧑💼 Request a Free Consultation
📲 Call Us Directly: (705) 345-9337
✅ Ontario-Built | ⚡ Energy-Efficient | 🏡 Fully Customizable | 🚚 Fast Delivery
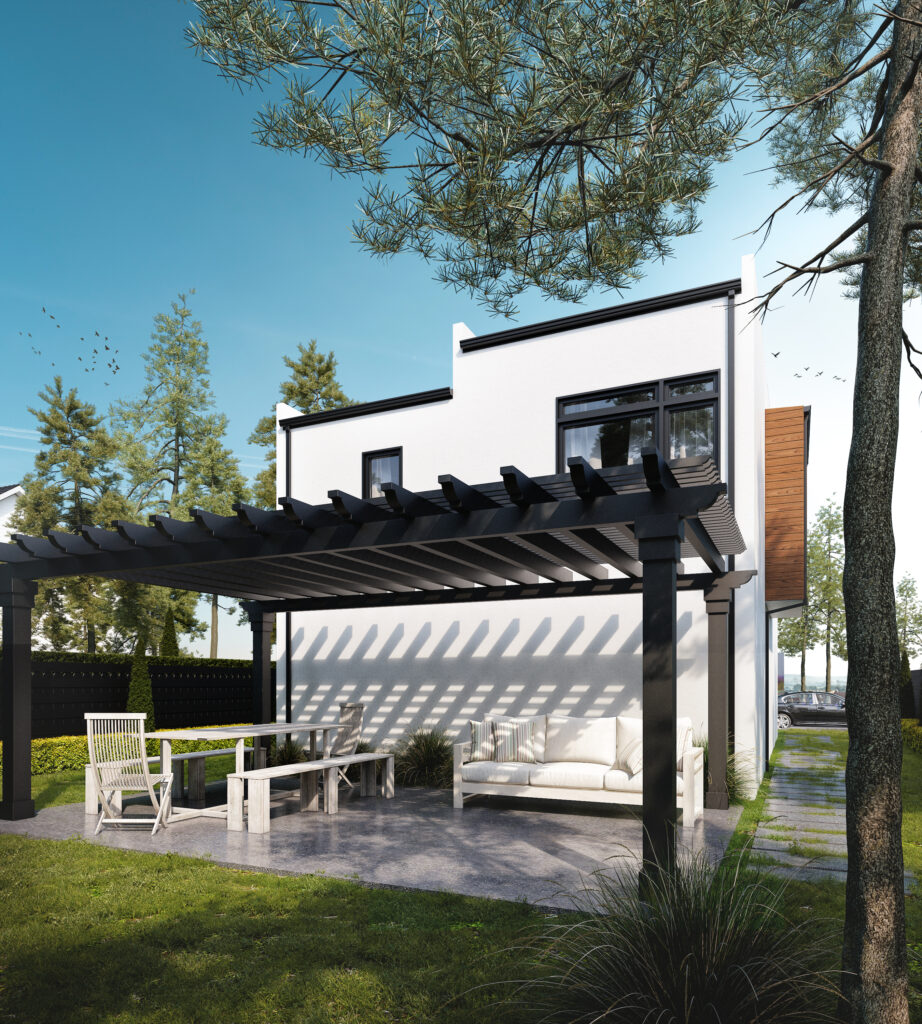
Modern Living – Rear View
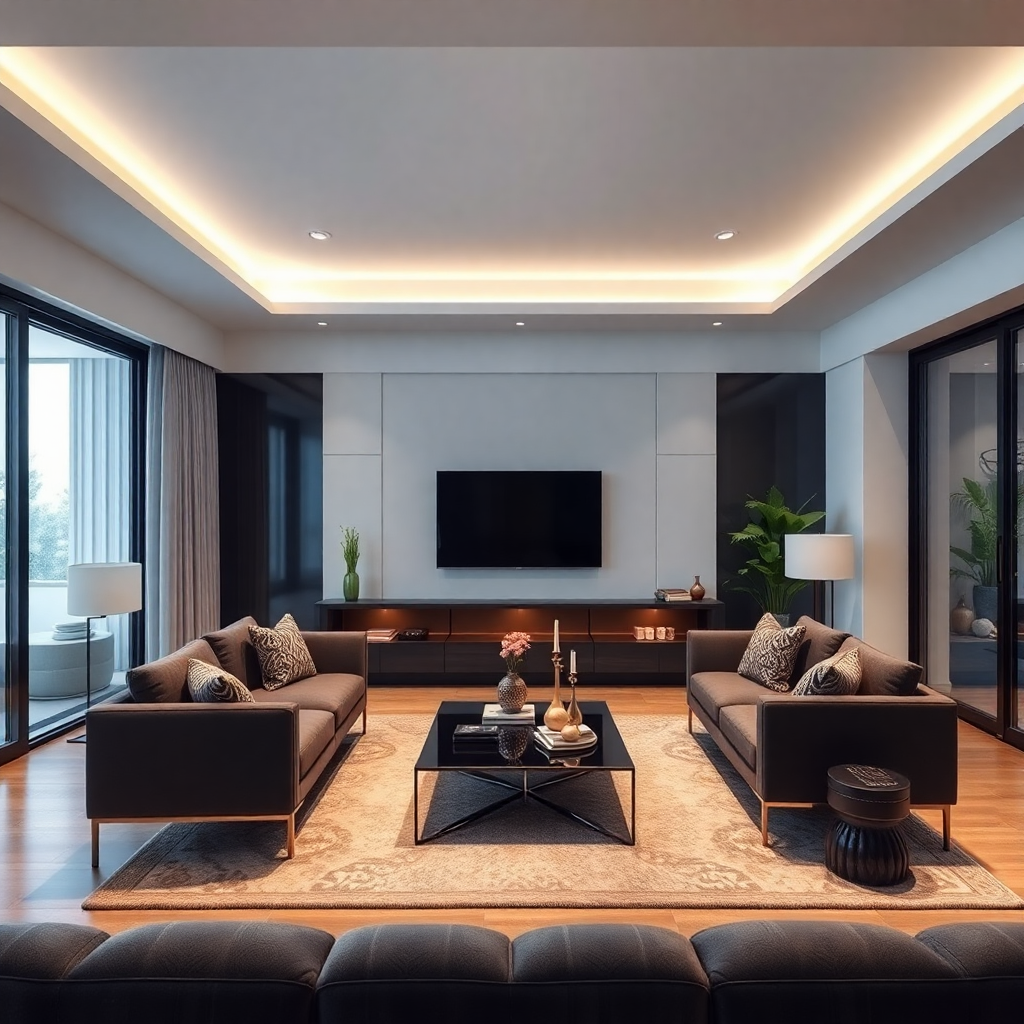
Modern Living – Chic Interiors
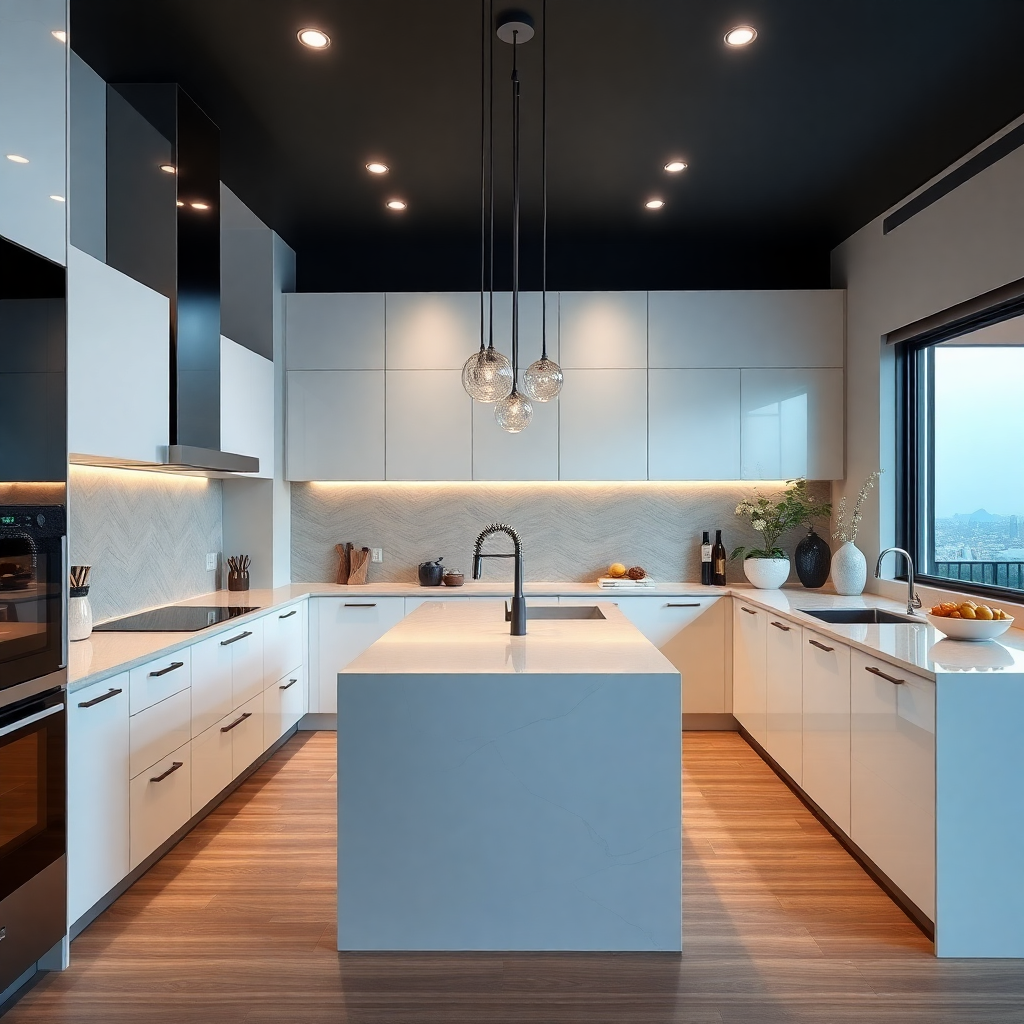
Modern Living – Custom Kitchen
Ontario’s Trusted Prefab Home Builder
At My Own Cottage, we pride ourselves on premium craftsmanship, unmatched customer care, and transparency from start to finish.
We’re not a mass-production builder — we take the time to do it right.
🛠️ Built to exceed Ontario Building Codes
💬 Dedicated support every step of the way
🔒 Transparent pricing — no surprises
⭐ 5-star client reviews
🔧 Limited build slots to ensure top-tier service
Whether you’re in Toronto, Muskoka, Kingston, Barrie, or Ottawa, we bring your Modern Living to life — anywhere in Ontario and beyond.
Your dream home starts with My Own Cottage.
⏳ We only take on a limited number of builds per season to maintain our high standards.
Secure your spot with a free consultation today before it’s gone!
Affordability is a significant advantage of prefab homes, making them an attractive option for many potential homeowners. The manufacturing process of prefab homes allows for bulk purchasing of materials, streamlined production, and reduced labor costs, which in turn lowers the overall cost of the home.
The Quality Control of state-of-the-art prefab factories tends to be higher, leading to better-constructed homes when compared to traditional builds. Additionally, prefab homes are known for their energy efficiency, thanks to better-sealed seams and the latest in sustainable building materials.
In Ontario, the customizable designs of prefab homes are particularly appealing to potential homeowners seeking both innovation and personalization. The province's diverse architectural landscape allows for unique prefab options that range from sleek and modern to more traditional aesthetics.
Durability is a crucial factor for homeowners in Ontario, where weather conditions can vary dramatically, from hot summers to harsh, snowy winters. Prefabricated homes in this region are designed with these climatic challenges in mind.
The eco-friendly nature of prefab homes in Ontario is yet another compelling benefit that attracts potential homeowners. Our homes are designed with sustainability in mind, utilizing green building materials that reduce the negative impact on the environment.
🏡 Let’s Build Your Modern Living Together 🌿
Ready to learn more or get a personalized estimate?
Fill out the quick contact form below or give us a call to discuss your goals.
There’s no pressure — just helpful advice from a dedicated prefab home expert with My Own Cottage.
Yes. With high R-value insulation, triple-pane windows, and winterized upgrades, your home stays cozy through all four seasons.
Most builds are completed within 12–16 weeks, meaning you can move in the same season you start.
Absolutely. From flooring and cabinetry to exterior siding and roofing, we offer full customization to match your style and budget.
The base model includes precision manufacturing, delivery, on-site assembly, drywall-ready finish, and full inspection support. Land, permits, and foundation are separate, but our team helps guide you through each step.
Yes, our homes are CMHC financing eligible, and we can connect you with trusted mortgage partners.
Yes — the Modern Living is designed for both urban infill and suburban properties, making it versatile for nearly any location.
Yes, many of our models are compatible with government incentive programs. Our team can help you explore rebate eligibility.
Every Modern Living home comes with a 10-Year Structural Warranty and full compliance with the Ontario Building Code.
Yes—Download the complete floor plan & brochure to explore details at your own pace (great for sharing with family or a lender).
Book your free consultation and we’ll walk you through financing options, site planning, and customizations—start to finish.