Woodside
- Cottages
- Ontario
- Starting at $409,500
1,188 SQ. FT. | 1 Bedroom | 1 Bathroom
Elegant Simplicity. Spacious Living. Ready in Just Weeks.
The Woodside is a 1,188 sq. ft. prefab home that redefines single-bedroom living with style, space, and efficiency in perfect harmony.
Designed for singles, couples, and downsizers, this model offers the best of both worlds: open-concept interiors flooded with natural light and a design aesthetic that blends natural materials with modern elegance.
Whether you’re seeking a peaceful retreat or a stylish year-round residence, the Woodside delivers comfort, character, and long-lasting value — all crafted with Canadian quality and ready far faster than a traditional build.
👉 Bring the Woodside to life — book your free consultation today.
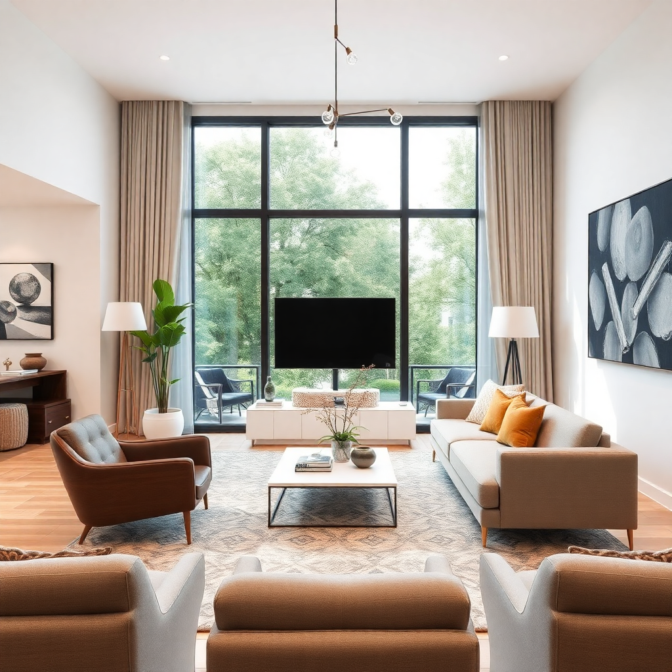
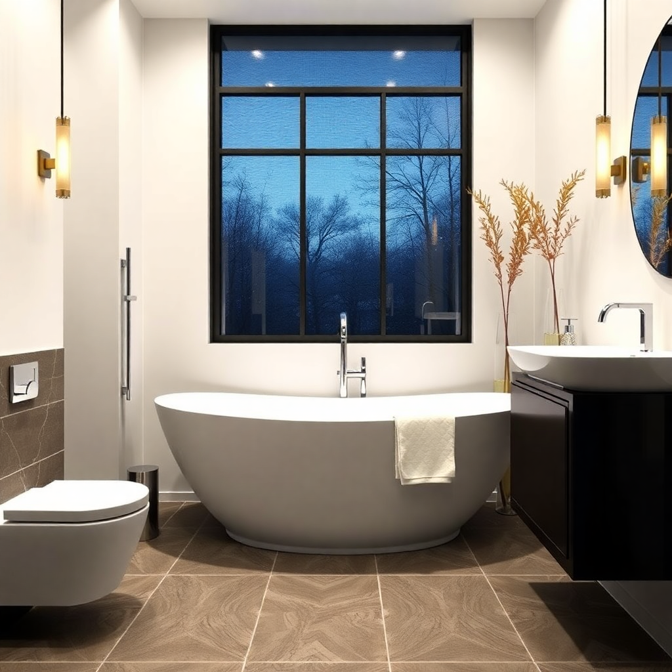
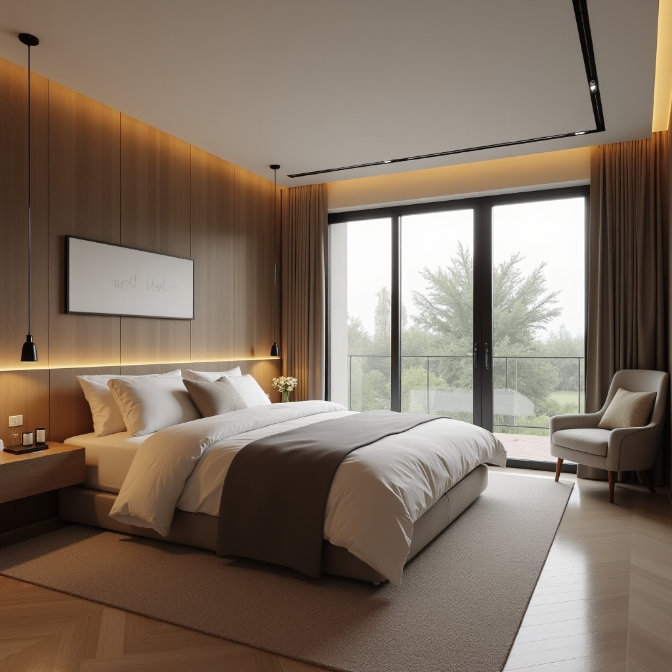
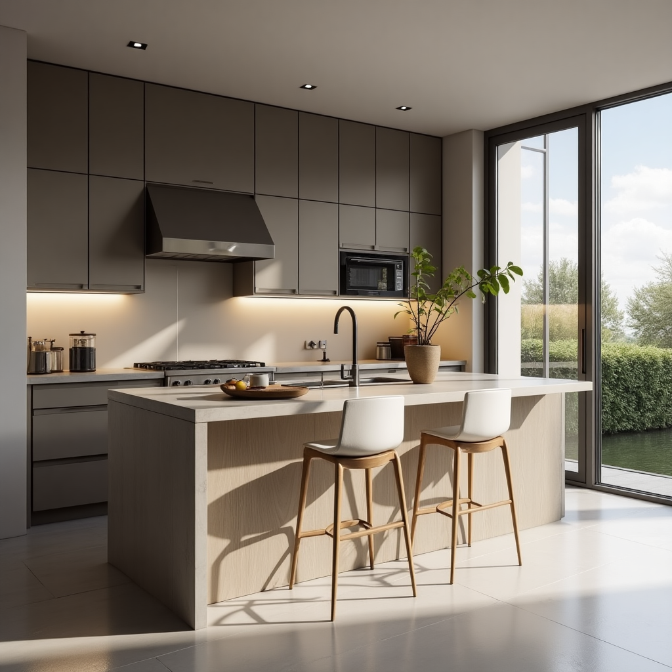
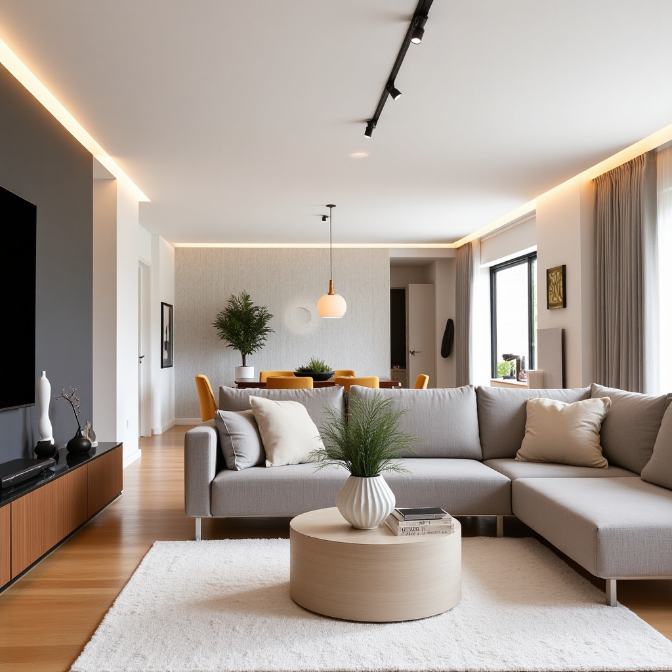
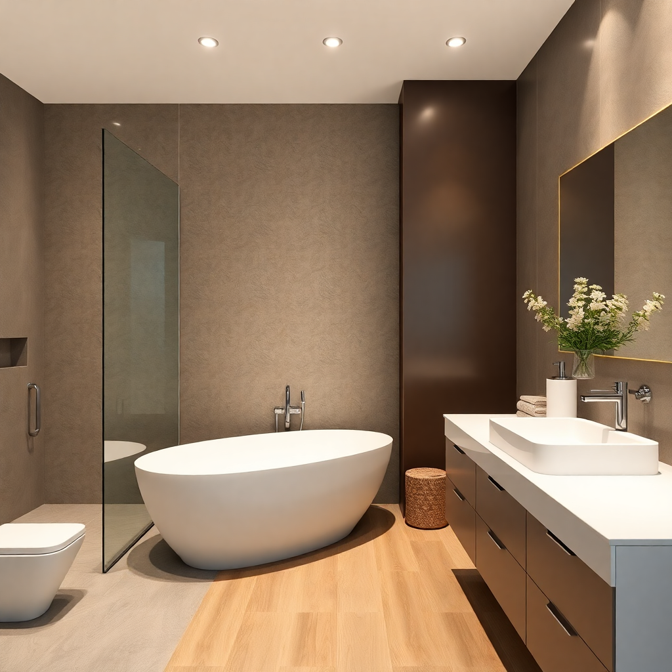
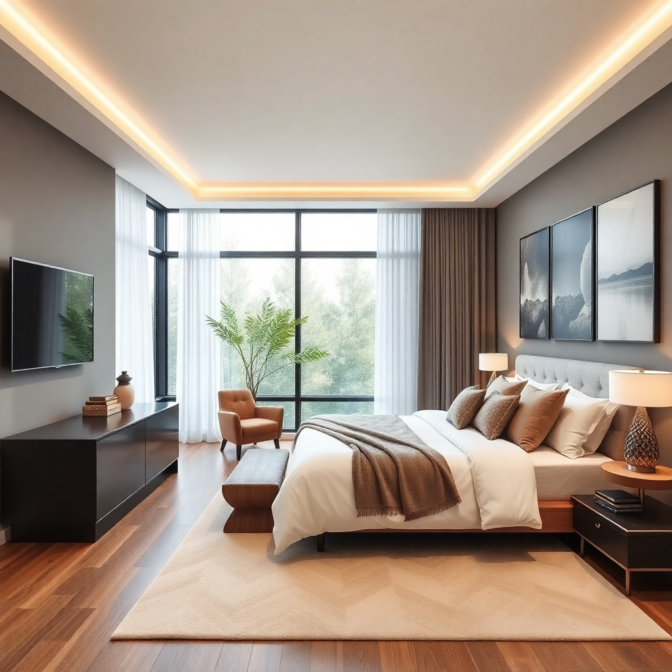
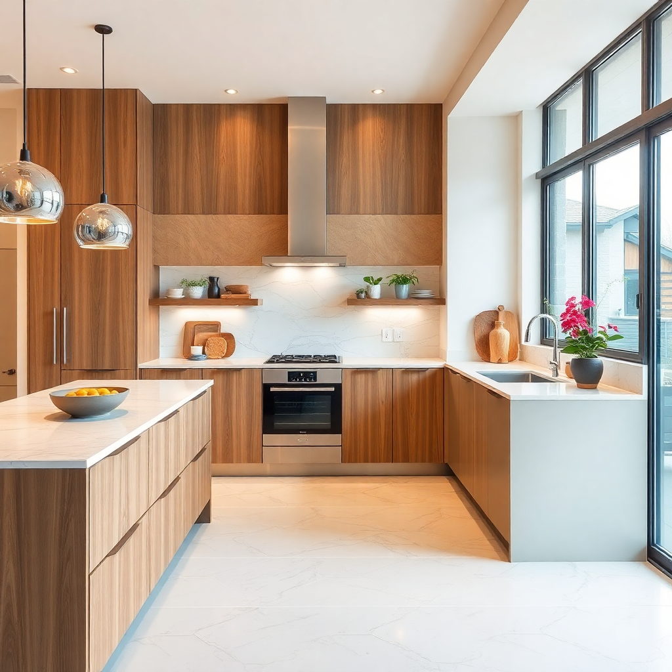
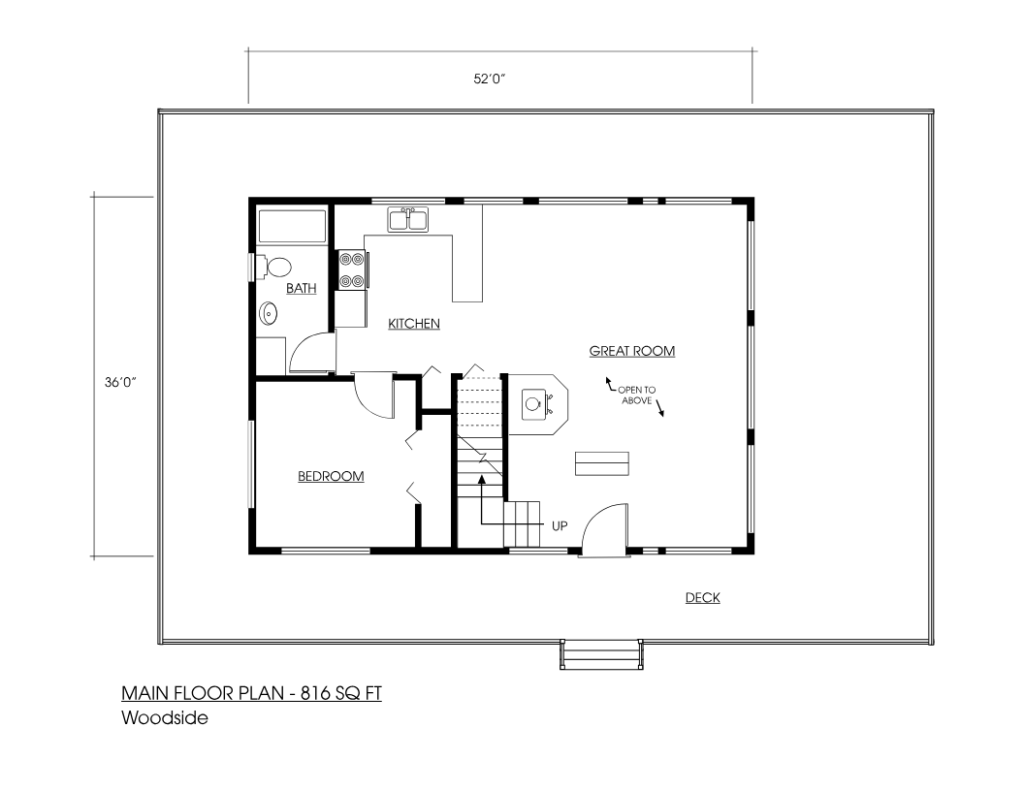
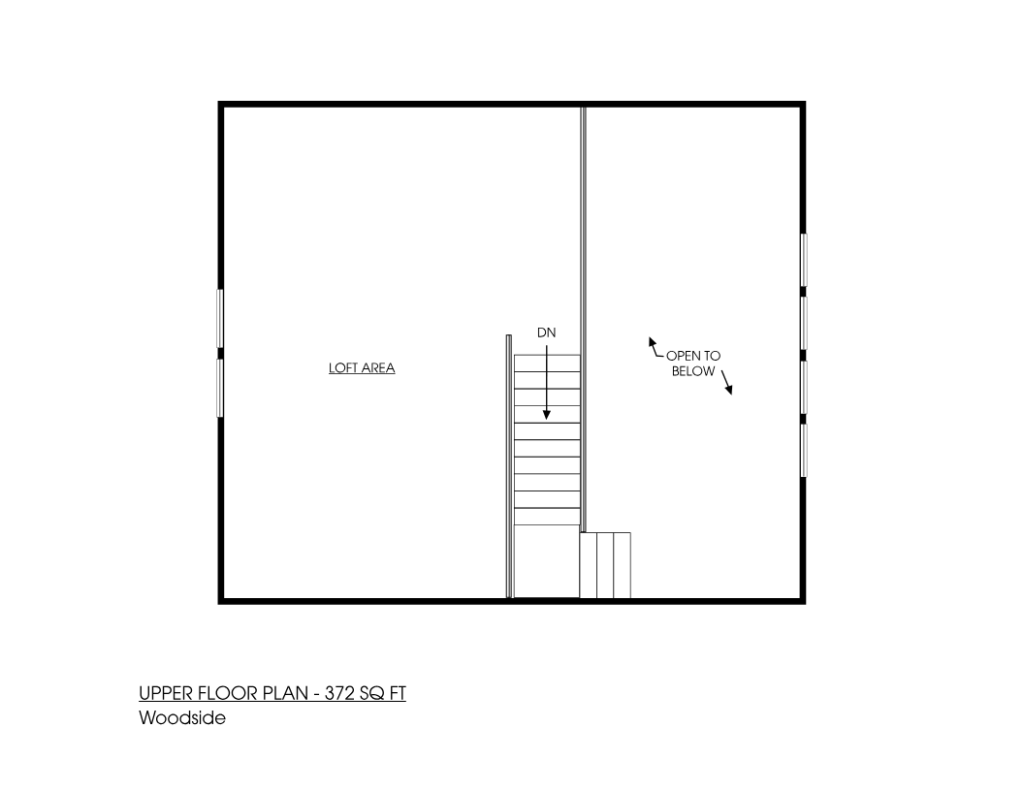
📋 A Smart, Beautiful Layout. 🏡
| Specs | Details |
|---|---|
| Size | 1,188 sq. ft. |
| Bedrooms | 1 |
| Bathrooms | 1 full bath |
| Layout | Central open-concept living area |
| Ceilings | Vaulted (cathedral style) |
| Windows | Large energy-efficient windows |
| Entry | Front porch (covered or open options) |
| Ideal Use | Year-round home, cottage, guesthouse |
🛏️ Both bedrooms are large enough for queen beds or guest setups.
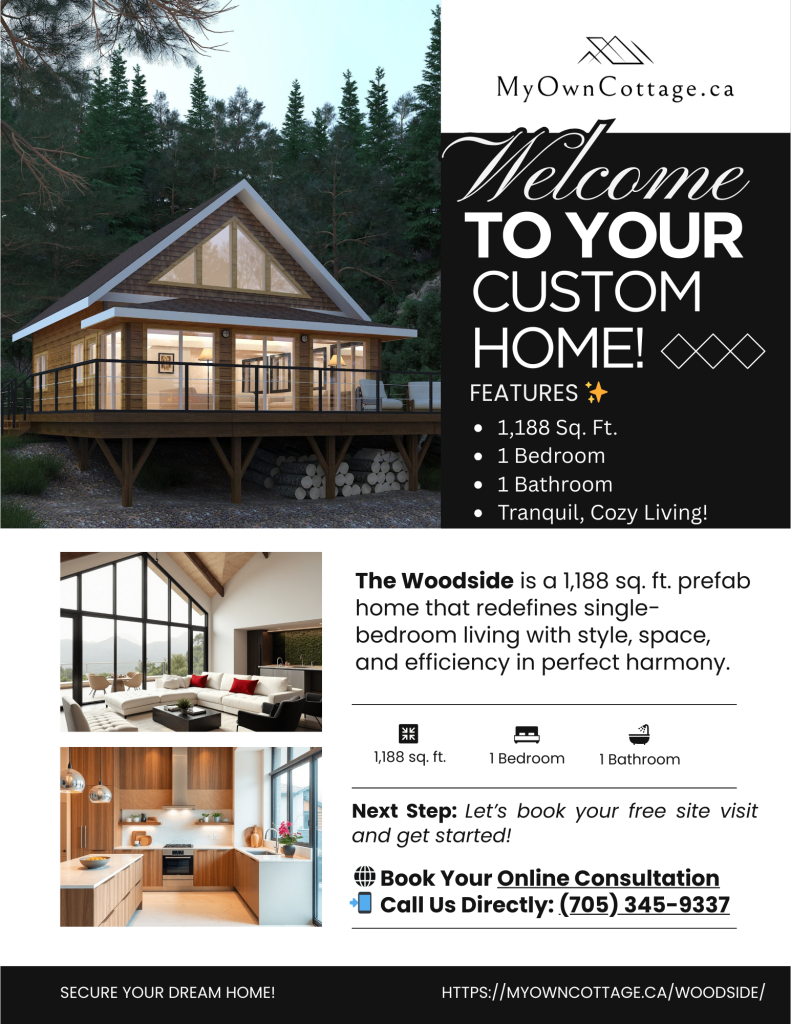
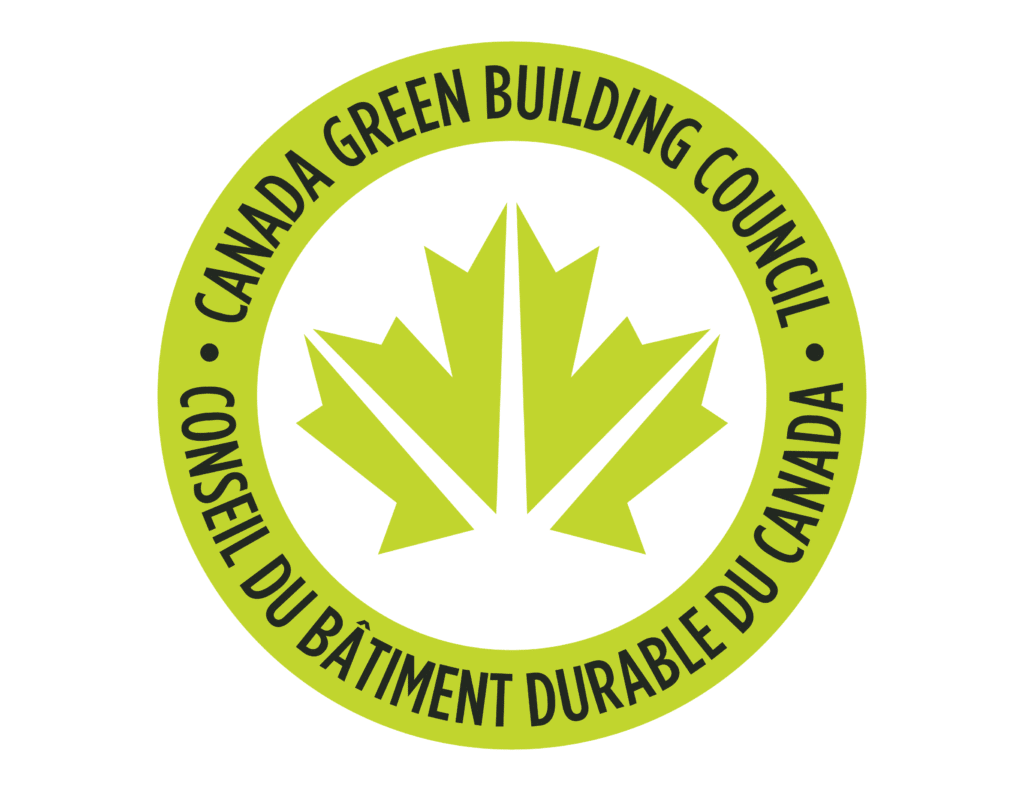
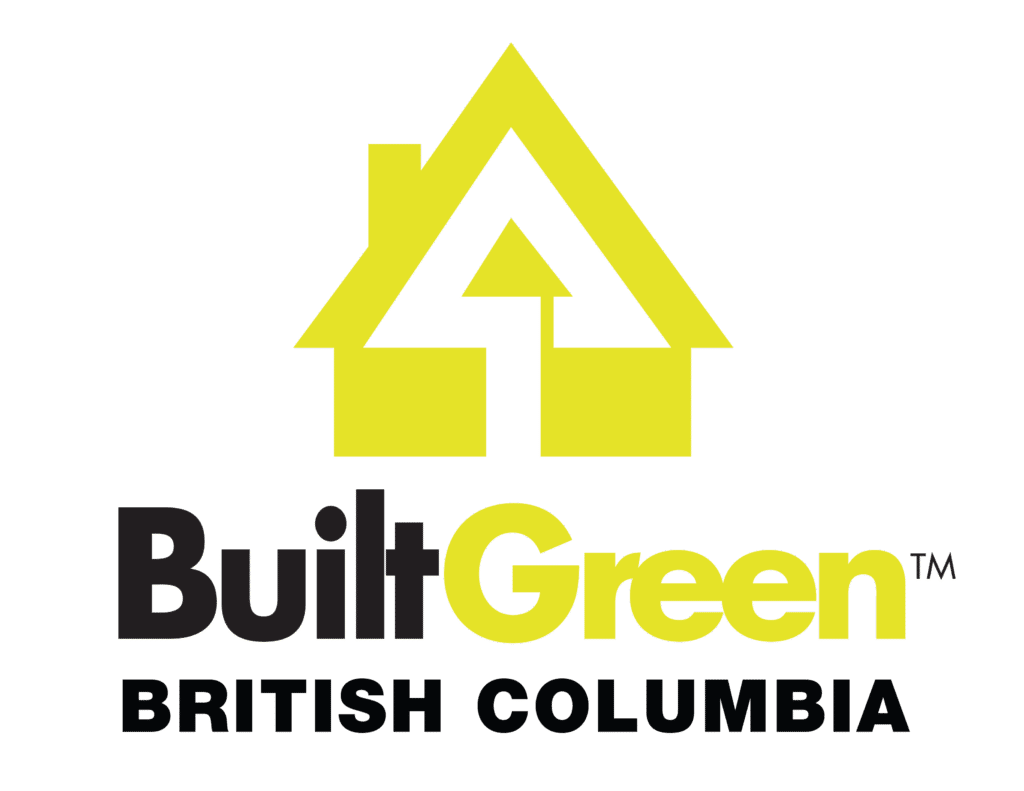
A Top Choice for Homeowners Across Ontario.
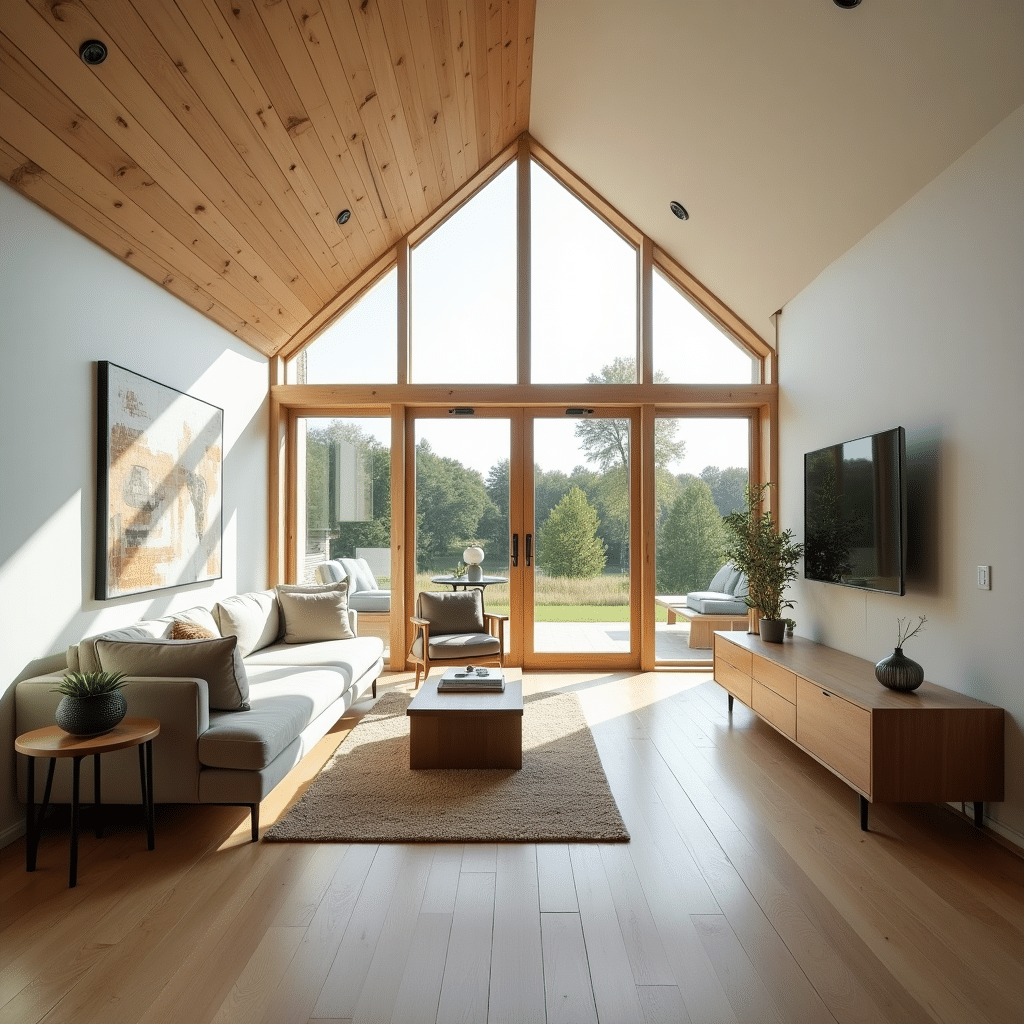
🌞 Create a sense of spaciousness and allow more natural light to fill your home!
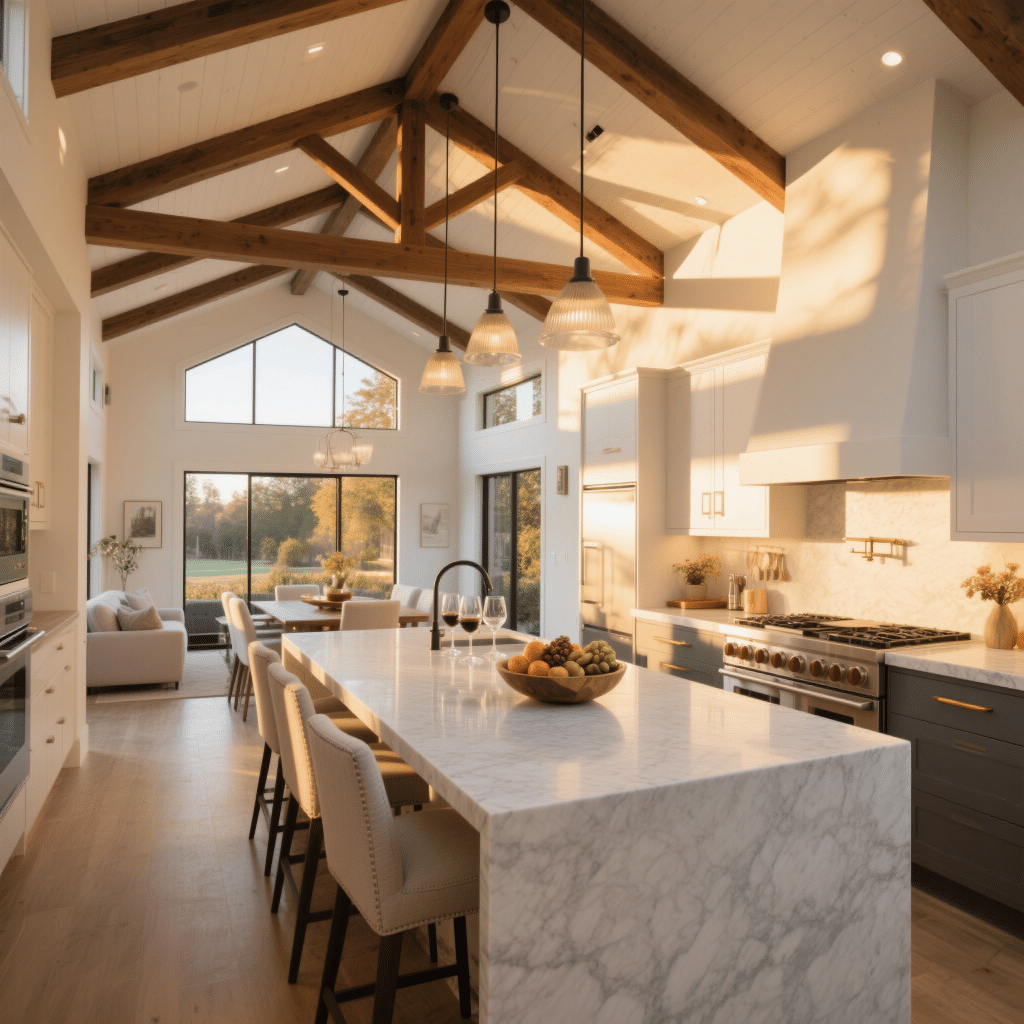
🧰 Fit full-size appliances and enjoy high-function custom cabinetry for modern living!
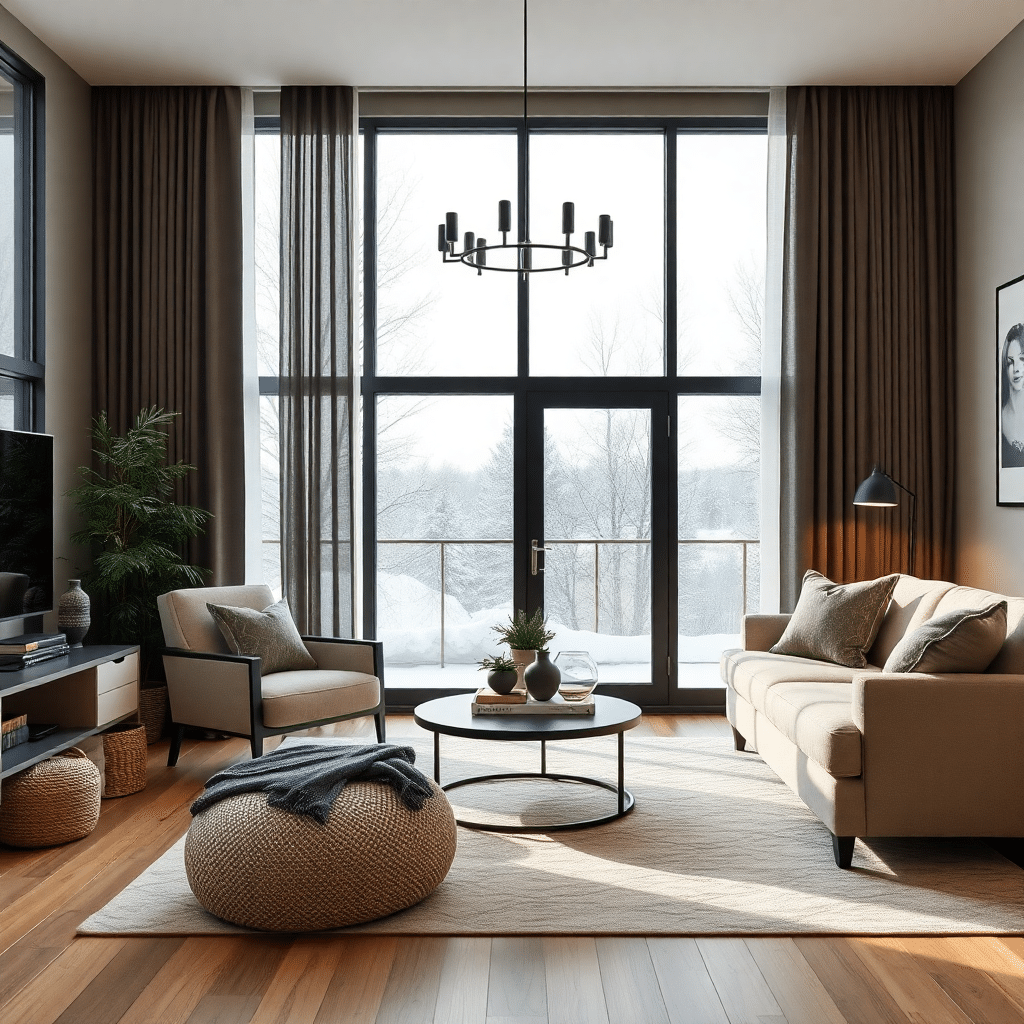
🧊 Stay cozy year-round with high R-value insulation and winterized window upgrades!

🔋 Lower your utility bills with triple-pane windows and heat pump compatibility!
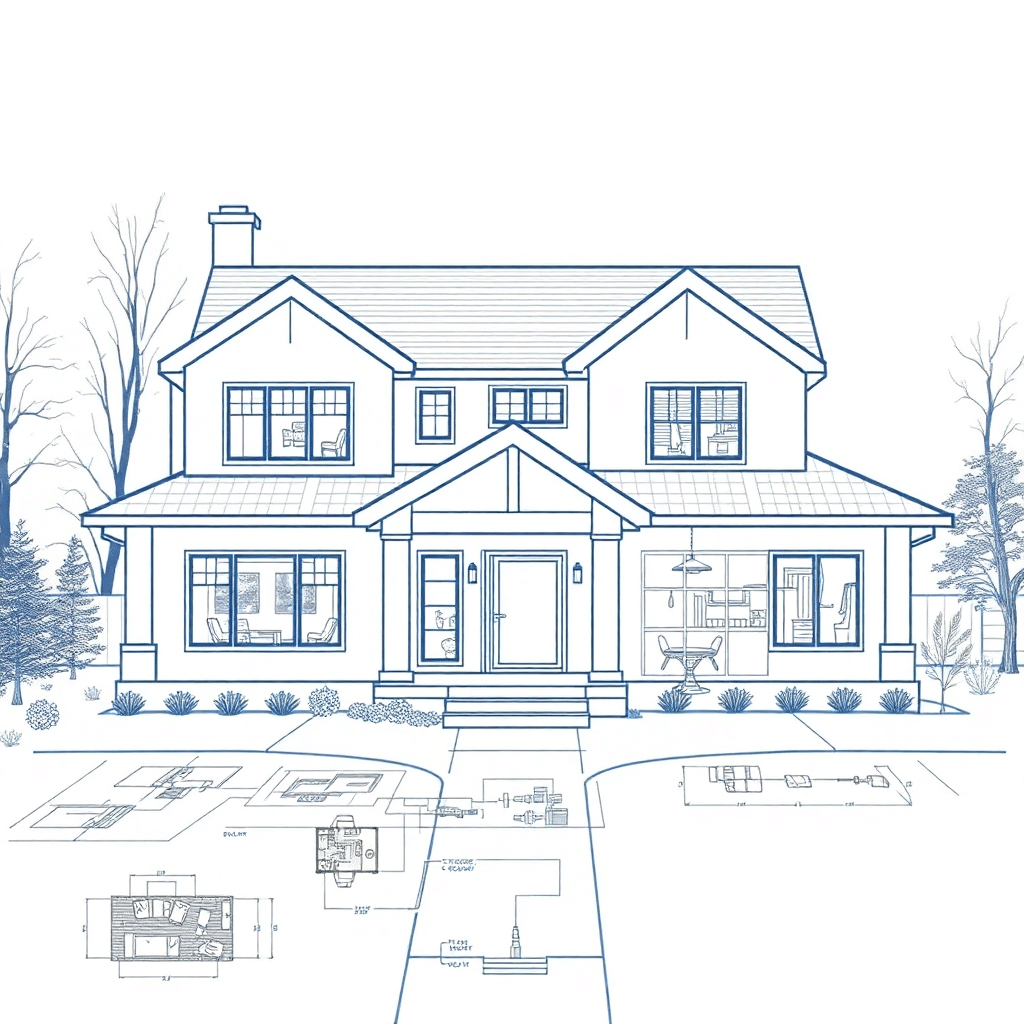
🎨 Tailor everything from flooring to layout — make it uniquely yours!
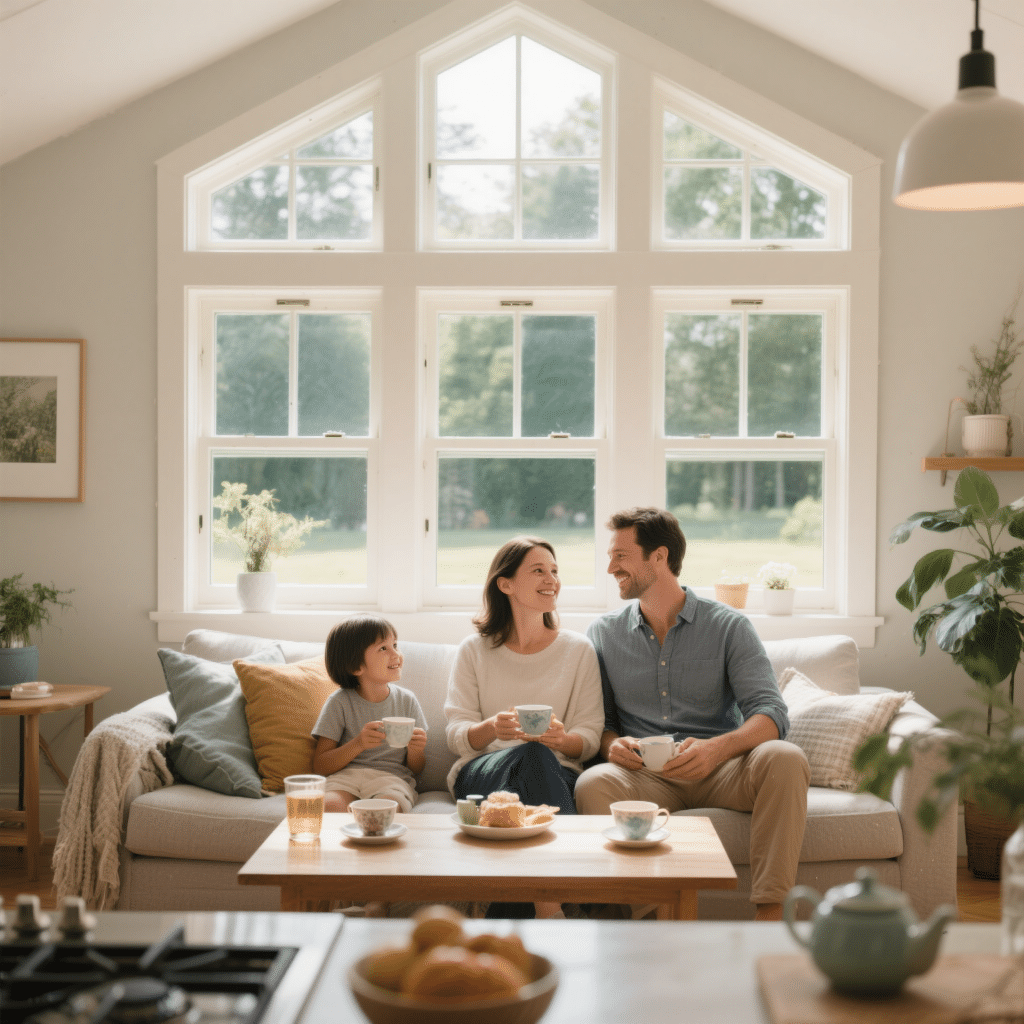
⏱️ Move in within 12–16 weeks — no long construction delays!
✅ Every home we build is fully compliant with the Ontario Building Code and all applicable local municipal regulations!
Don’t just take our word for it — here’s what our clients say about their My Own Cottage homes.
⭐️⭐️⭐️⭐️⭐️ “The process was smooth from start to finish. We moved into our Woodside in just 14 weeks — it feels like a custom home built just for us.”
— Jennifer M., Muskoka
⭐️⭐️⭐️⭐️⭐️ “The vaulted ceilings and natural light make the space feel so much larger. Friends can’t believe it’s a prefab!”
— Ray R., Kingston
⭐️⭐️⭐️⭐️ “Transparent pricing and no surprises — My Own Cottage delivered exactly what they promised, on time and on budget.”
— Rachel & Tim T., Barrie
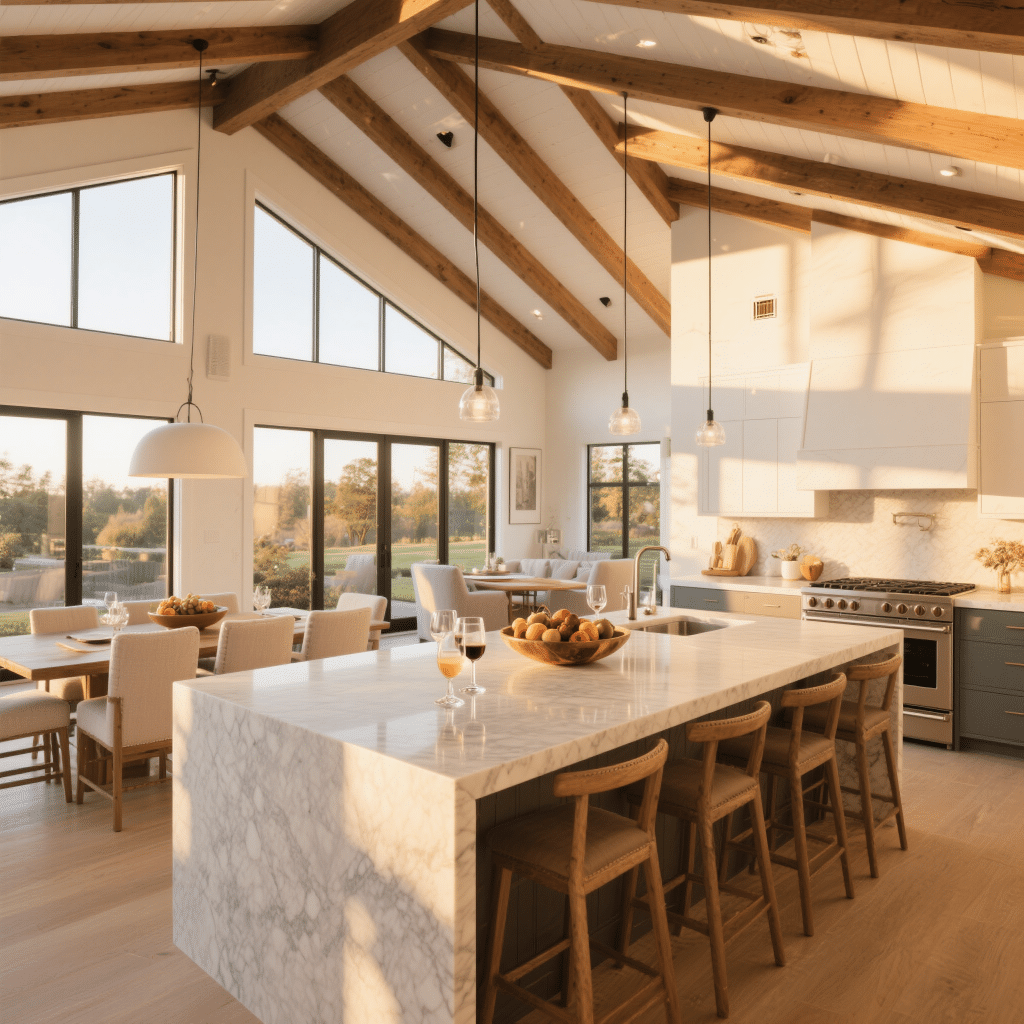
⭐️⭐️⭐️⭐️ “As a downsizer, I wanted comfort without compromise. The Woodside gives me everything I need in a warm, stylish home.”
— Steven K., Ottawa
⭐️⭐️⭐️⭐️⭐️ “We use our Woodside as a year-round cottage retreat. Energy-efficient and cozy even in the dead of winter.”
— Kristen and Ryan L., Muskoka
⚙️ Getting Unmatched Value in Every Square Foot. ⭐
🏡 Rural or small-town living in Ontario
🏕️ Cottage retreats in the woods or near water
🏘️ Accessory dwelling unit (ADU) on existing properties
👨👩👧 Starter homes for young couples or families
💼 Short-term rental units (Airbnb-friendly layout)
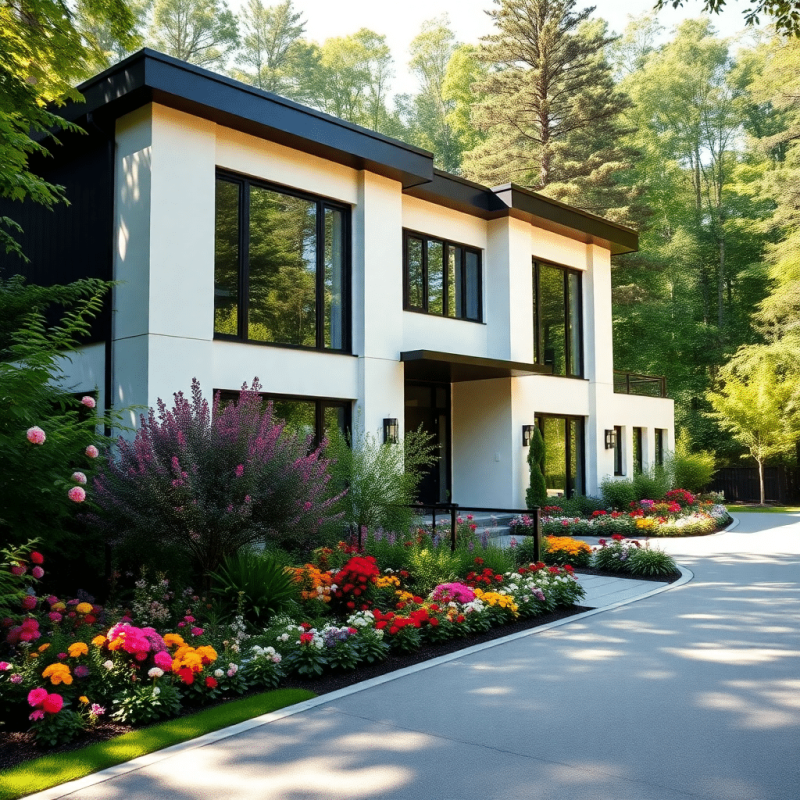
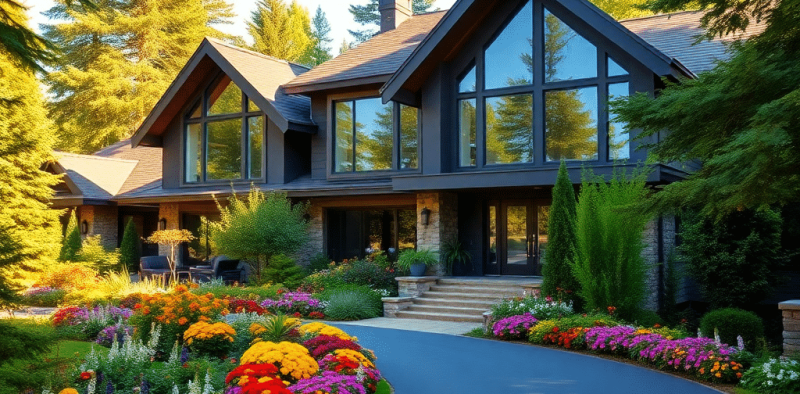
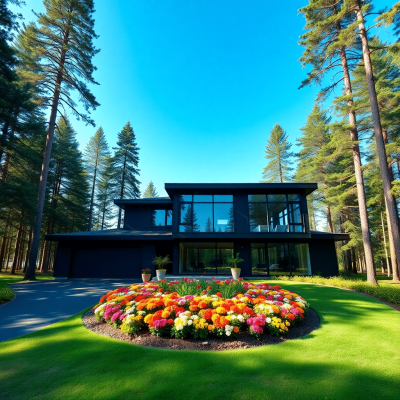
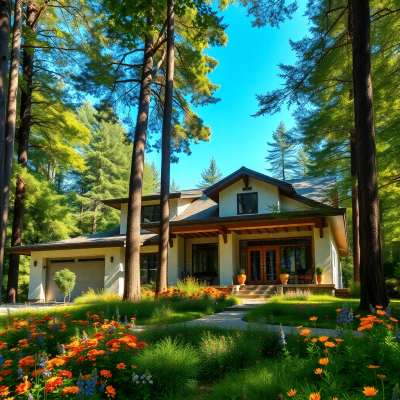
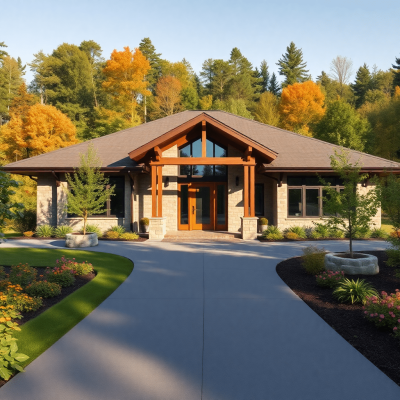
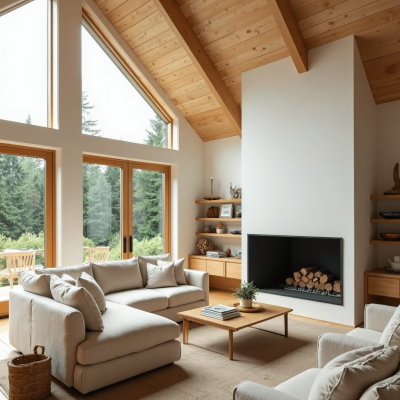
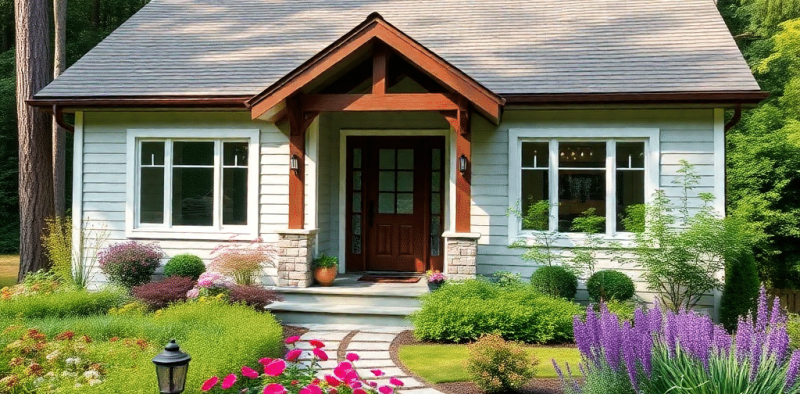
The Woodside is fully customizable, offering both practical and stylistic flexibility. 🍃
Flooring: Vinyl plank (standard), tile, or engineered wood
Cabinets: Modern slab, classic shaker, or rustic finishes
Countertops: Laminate, quartz, or butcher block
Lighting: Pot lights, farmhouse pendants, or dimmable LEDs
Bathroom: Walk-in shower, tub/shower combo, floating vanity
Covered front or rear porch
Board & batten or wood-look composite siding
Fire-resistant or off-grid roofing materials
Side entry/mudroom extension
Solar-ready roofing or rainwater harvesting prep
🛠️ We help you design a look that suits your land, budget, and lifestyle.
Remember, we work to tailor solutions to your budget! 💰
| Base Model (Non-Turnkey) | Starting at $409,500 CAD |
|---|---|
| Woodside+ Upgrade Package | +$10,000–$60,000 (custom features) |
| Delivery & Site Setup | Priced per location (quote available) |
✅ Precision manufacturing
✅ Delivery & on-site assembly by our expert team
✅ Drywall paint-ready finish
✅ Full inspection support for peace of mind
✨ Move-in ready in as little as 12–16 weeks — no long construction delays!
While land, permits, and foundation are separate, our team can guide and assist you every step of the way:
🏞️ Finding the right property for your build
📝 Navigating permits & approvals
🚧 Coordinating with trusted partners for foundation work
✅ 10-Year Structural Warranty
✅ CMHC Financing Eligible
✅ Ontario Building Code Certified
A: Yes — it’s 100% compliant with Ontario Building Code and fully winterized for four-season living.
A: Absolutely. All of our prefab homes, including The Woodside, are CSA-certified and eligible for financing through traditional lenders.
A: Yes — we design for slab-on-grade, crawlspace, or full basement foundations based on your lot.
A: Yes! We can mirror the floor plan or expand it to include a third bedroom or larger living area.
As a proudly Canadian prefab home builder, My Own Cottage delivers homes that are designed to thrive in every province and every season — from the coasts of British Columbia to the heart of Ontario.
We don’t just build homes.
We build futures and we do it with:
Exceptional craftsmanship
Sustainable building practices
Comprehensive support from start to finish 🏡🍁
We accept only a limited number of builds at a time to ensure personalized service and premium results.
✅ Reserve Your Build Slot Today – before the calendar fills up!
Simple, serene, and fully customizable.
The Woodside is the perfect prefab for anyone who values function, warmth, and modern rustic design.
🧑💼 Request a Free Consultation
📲 Call Us Directly: (705) 345-9337
✅ Ontario-Built | ⚡ Energy-Efficient | 🏡 Fully Customizable | 🚚 Fast Delivery
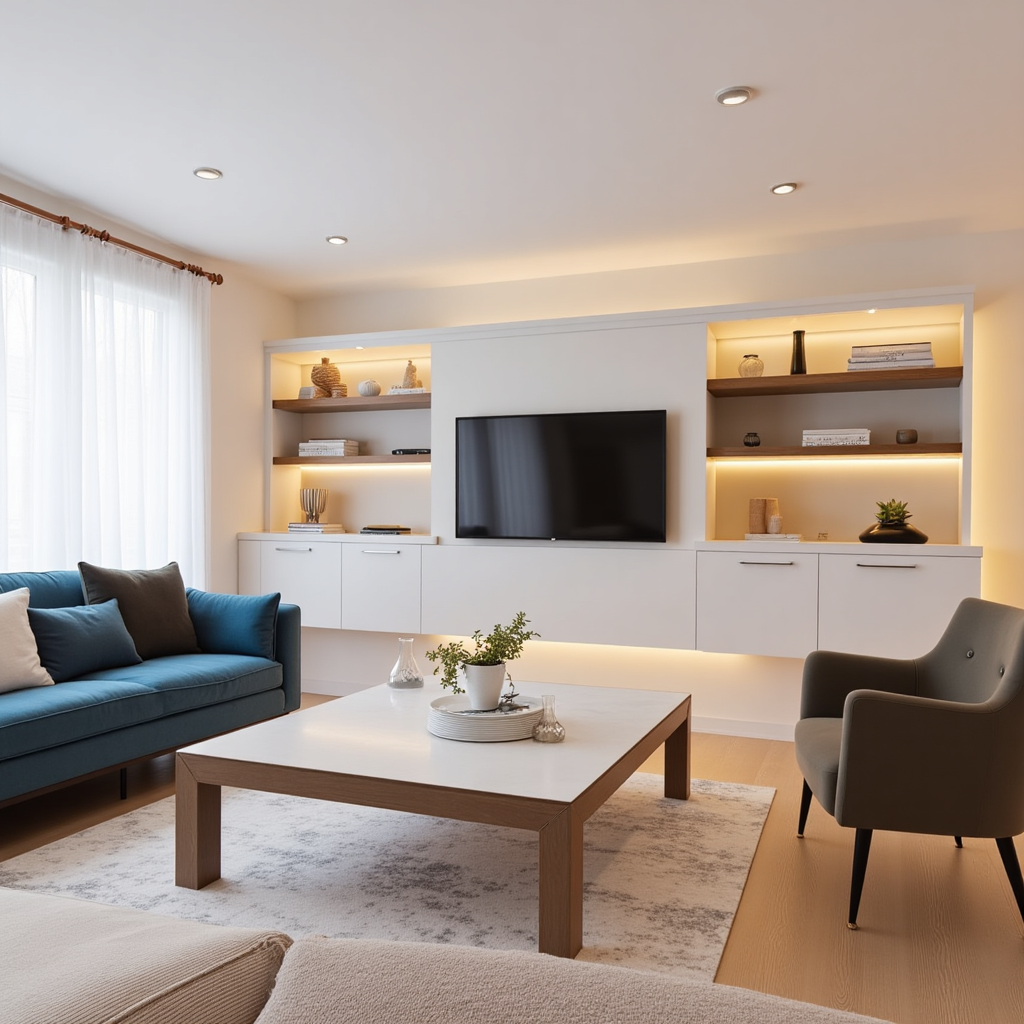
Woodside – Custom Interior
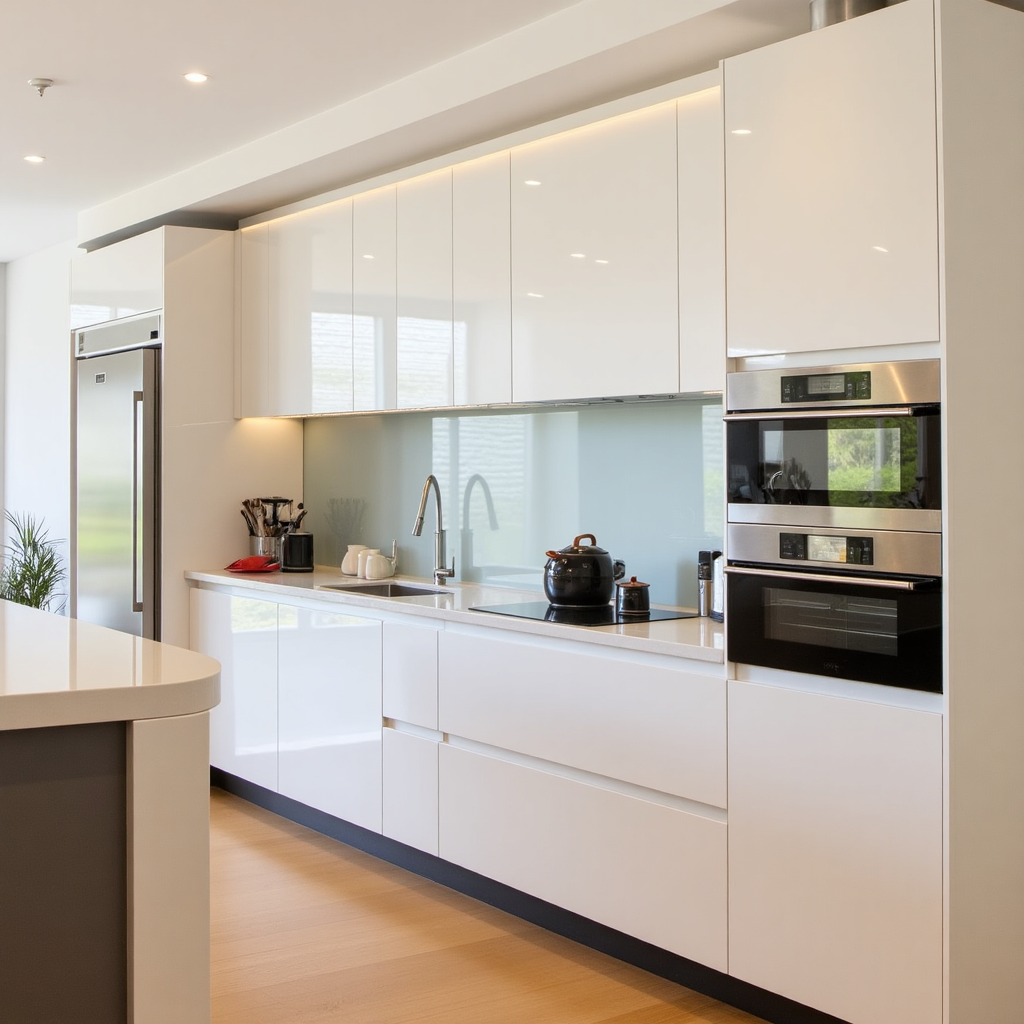
Woodside – Stylized Kitchen
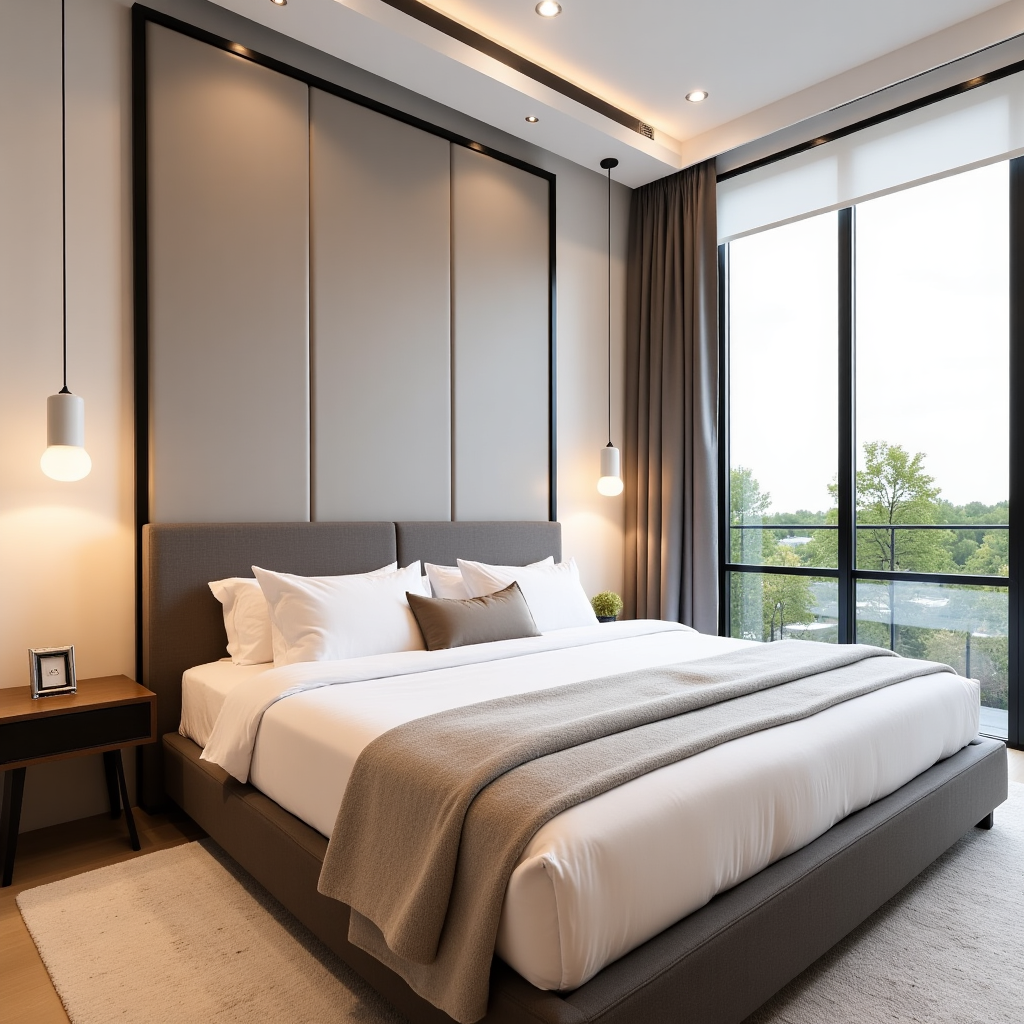
Woodside – Master Bedroom
Ontario’s Trusted Prefab Home Builder 💫
At My Own Cottage, we pride ourselves on premium craftsmanship, unmatched customer care, and transparency from start to finish.
We’re not a mass-production builder — we take the time to do it right.
🛠️ Built to exceed Ontario Building Codes
💬 Dedicated support every step of the way
🔒 Transparent pricing — no surprises
⭐ 5-star client reviews
🔧 Limited build slots to ensure top-tier service
Whether you’re in Toronto, Muskoka, Kingston, Barrie, or Ottawa, we bring your Woodside to life — anywhere in Ontario and beyond.
Your dream home starts with My Own Cottage.
⏳ We only take on a limited number of builds per season to maintain our high standards.
Secure your spot with a free consultation today before it’s gone!
Affordability is a significant advantage of prefab homes, making them an attractive option for many potential homeowners. The manufacturing process of prefab homes allows for bulk purchasing of materials, streamlined production, and reduced labor costs, which in turn lowers the overall cost of the home.
The Quality Control of state-of-the-art prefab factories tends to be higher, leading to better-constructed homes when compared to traditional builds. Additionally, prefab homes are known for their energy efficiency, thanks to better-sealed seams and the latest in sustainable building materials.
In Ontario, the customizable designs of prefab homes are particularly appealing to potential homeowners seeking both innovation and personalization. The province's diverse architectural landscape allows for unique prefab options that range from sleek and modern to more traditional aesthetics.
Durability is a crucial factor for homeowners in Ontario, where weather conditions can vary dramatically, from hot summers to harsh, snowy winters. Prefabricated homes in this region are designed with these climatic challenges in mind.
The eco-friendly nature of prefab homes in Ontario is yet another compelling benefit that attracts potential homeowners. Our homes are designed with sustainability in mind, utilizing green building materials that reduce the negative impact on the environment.
🏡 Let’s Build Your Woodside Together 🌿
Ready to learn more or get a personalized estimate?
Fill out the quick contact form below or give us a call to discuss your goals.
There’s no pressure — just helpful advice from a dedicated prefab home expert with My Own Cottage.
Yes. The Woodside is built to Ontario Building Code standards, with 4-season insulation, energy-efficient windows, and durable construction. Perfect as both a primary residence or a cottage retreat.
Absolutely. Our homes qualify for traditional mortgages in Ontario. We can connect you with financing partners to make the process easier.
Most Woodside builds are move-in ready within 12–16 weeks after permits and site prep are complete — far faster than a traditional custom build.
Yes. The Woodside is compatible with a variety of foundations including basements, slabs, and piers. We’ll help you choose the right option for your property.
Definitely. From flooring and cabinetry to expanded porches and kitchen layouts, The Woodside is fully customizable to suit your lifestyle and budget.
Our base model includes design, manufacturing, delivery, assembly, drywall, and inspection support. Land, permits, and foundation are not included.
We build and deliver across Ontario — including Toronto, Muskoka, Kingston, Barrie, and Ottawa. We also serve select areas beyond Ontario by request.
Yes—Download the complete floor plan & brochure to explore details at your own pace (great for sharing with family or a lender).
Book your free consultation and we’ll walk you through financing options, site planning, and customizations—start to finish.