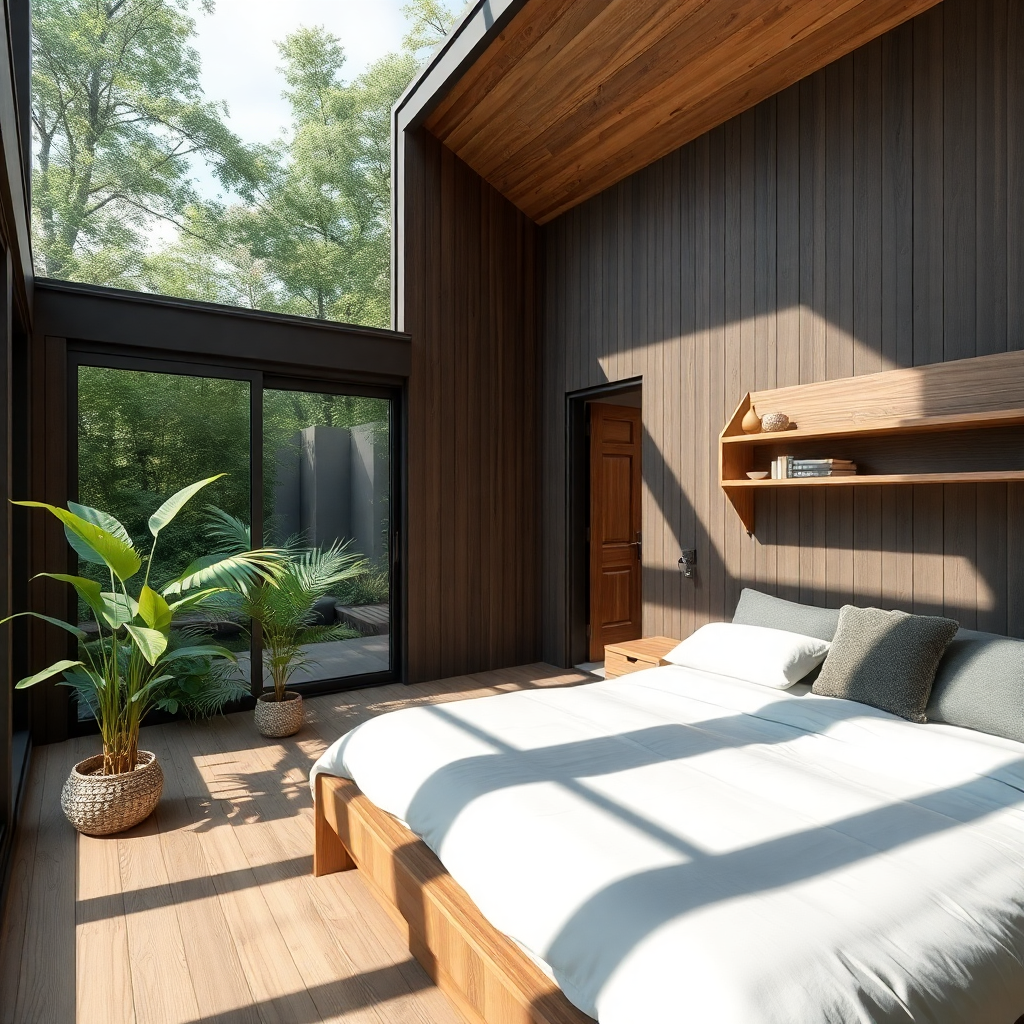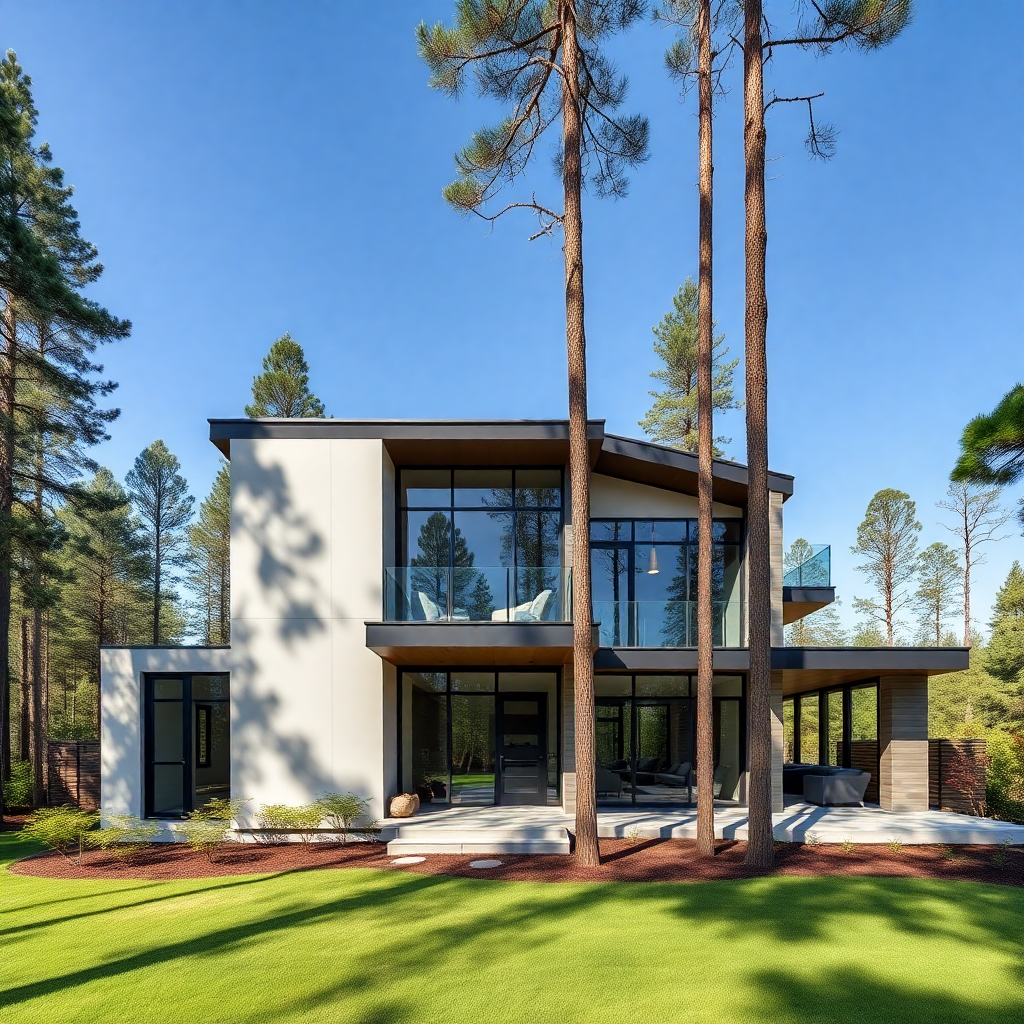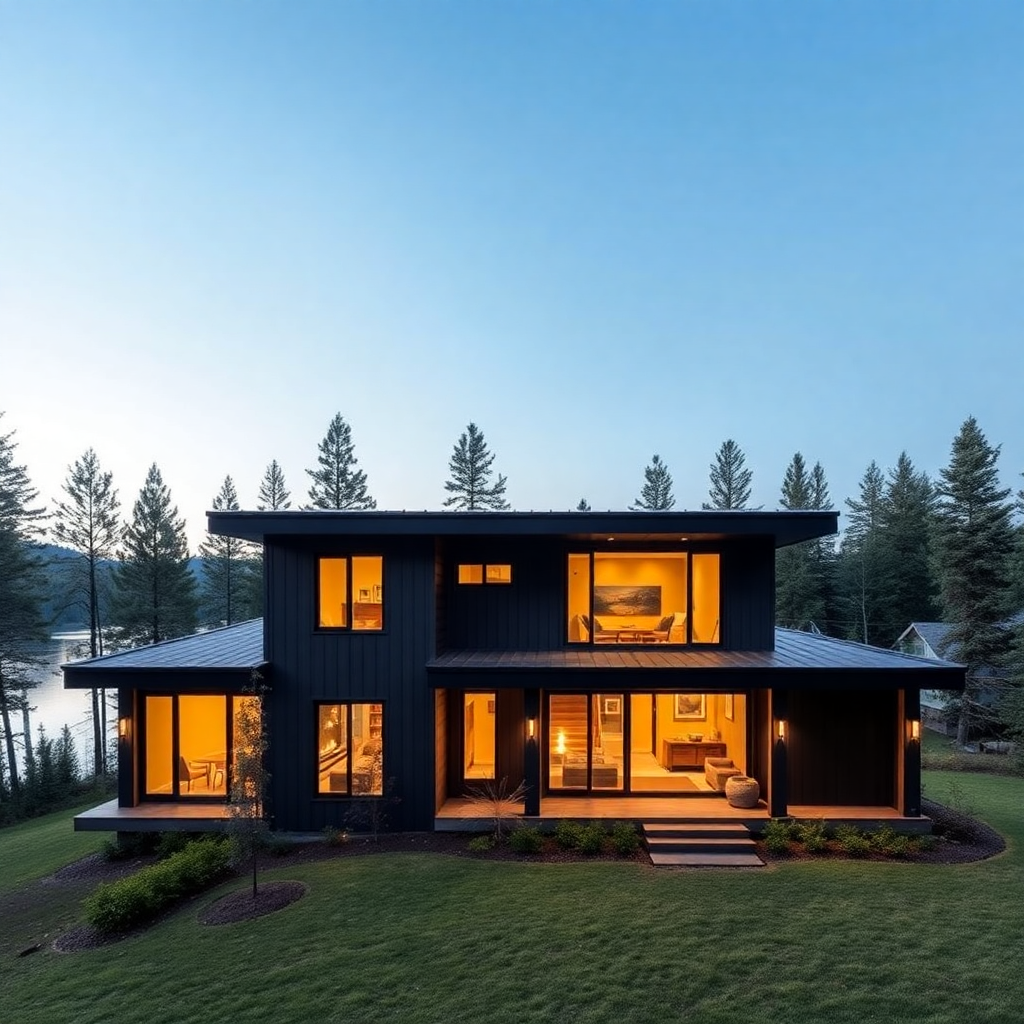Eco-Friendly One Bedroom House Designs
Discover stylish and sustainable eco-friendly one bedroom house designs that maximize energy efficiency and minimize environmental impact.
Explore modern, compact, and green home plans perfect for sustainable living!
Home » Eco-Friendly One Bedroom House Designs
Sustainable One Bedroom House Designs
As sustainability and energy efficiency become top priorities in home design, eco-friendly one-bedroom house designs provide a practical and stylish solution.
These homes cater to single persons, young couples, and small families seeking a comfortable yet environmentally responsible lifestyle.
A well-designed 1 bedroom house offers enough space without excessive energy consumption or environmental strain.
By integrating passive house principles, high-performance insulation, and eco-friendly materials, homeowners can create a functional, energy-efficient sanctuary.
Sustainable Living for a Modern Lifestyle
This guide explores the key aspects of sustainable one-bedroom home design, including kitchen features, bath features, space optimization, and smart technology.
Our one bedroom house plans help you achieve an eco-friendly lifestyle without compromising comfort or style.

Sustainable One-Bedroom Living Starts Here!
Looking for a stylish, eco-friendly prefab home?
At My Own Cottage, we craft energy-efficient, customizable one-bedroom house designs that blend modern comfort with sustainable living.
Book a free consultation today and start building your dream home!
Eco-Friendly Materials Overview
Choosing sustainable materials is crucial for designing a one-bedroom home that is both durable and environmentally friendly.
Here are some of the best materials for small house plans that align with sustainable living:
Bamboo
Bamboo is one of the most sustainable building materials available today, known for its rapid growth rate and renewable nature.
Unlike traditional hardwood, which can take decades to mature, bamboo regenerates in just a few years, significantly reducing the impact of deforestation.
Despite being lightweight, bamboo is incredibly durable, making it an excellent choice for flooring, cabinetry, and furniture in a one-bedroom home.
Its natural aesthetic appeal adds warmth and elegance to bedroom layouts, living spaces, and dining areas.
Effectively, bamboo helps to create an inviting atmosphere while maintaining sustainability.
Recycled Steel
For those looking for a strong, energy-efficient alternative to traditional steel, recycled steel is an excellent choice.
This material repurposes existing steel, reducing the need for raw material extraction and minimizing environmental impact.
It is also fire-resistant, highly durable, and requires minimal maintenance.
Naturally, this is making it an ideal option for structure types such as modular homes, container homes, and prefab constructions.
Due to its long-lasting properties, recycled steel provides a cost-effective and sustainable foundation for small house plans while maintaining structural integrity.
Reclaimed Wood
Reclaimed wood is an eco-friendly and stylish material that is gaining popularity in sustainable home design.
Typically, it is sourced from old barns, factories, and deconstructed buildings.
Moreover, this wood not only helps reduce landfill waste but also adds unique character and charm to a home’s interior.
It is widely used for flooring, furniture, and accent walls, bringing a rustic yet elegant touch to formal living rooms, bedroom cabins, and bedroom guest houses.
The natural imperfections and weathered textures of reclaimed wood make every piece unique.
Additionally, it blends well with modern, farmhouse, and industrial home designs while supporting sustainability.
Non-Toxic Paints
Traditional paints often contain volatile organic compounds (VOCs), which release harmful chemicals into the air, affecting indoor air quality and overall health.
Non-toxic paints, on the other hand, are free from these pollutants, making them a safer and more sustainable choice.
To illustrate, they are an ideal choice for healthy bedroom house plan designs, kitchens, and living areas.
By using low-VOC or VOC-free paints, homeowners can create a healthier living environment.
This is true for young children, families, and pets, where reducing exposure to toxic fumes is an imperative.
These eco-friendly paints are available in a wide range of colors and finishes.
Of course, this is allowing homeowners to personalize their spaces without compromising indoor air quality or sustainability.
Incorporating These Sustainable Materials
By incorporating these sustainable materials into your house floor plans, you can design a one-bedroom home that is not only environmentally responsible.
Rather, it will also prove cost-effective, stylish, and highly durable.
Eco-friendly materials enhance both functionality and aesthetics, making your smaller home a smart investment for the future.

Eco-Friendly One-Bedroom Homes, Built for You.
Our prefab home designs offer passive house principles, high-performance insulation, and sustainable materials for a smarter, greener future.
Get started today with My Own Cottage—your partner in sustainable homeownership!
High-Performance Insulation
For a smaller home, high-performance insulation and energy-efficient windows are essential in maintaining indoor comfort while minimizing energy usage.
With the right insulation, a small house plan can retain heat during winter and stay cool in summer.
Effectively, this will significantly reduce energy consumption and lower your utility bills.
Spray Foam Insulation
Spray foam insulation is one of the best options for airtight sealing, preventing drafts and minimizing heat loss.
In fact, this type of insulation expands to fill gaps and crevices, making it particularly effective for smaller homes that require maximized energy efficiency.
Recycled Cotton or Cellulose Insulation
Another sustainable choice is recycled cotton or cellulose insulation, which is made from reclaimed natural fibers such as denim or plant-based materials.
Not only is this option environmentally friendly, but it also provides excellent thermal and sound insulation, making your living space more comfortable and peaceful.
Reflective Roof Insulation
Additionally, reflective roof insulation helps to minimize heat absorption, reducing cooling costs by reflecting the sun’s rays away from the roof and attic space.
This feature is especially useful in warmer climates, where maintaining a cool indoor temperature is a priority.
High-Performance Windows
In addition to insulation, energy-efficient windows play a vital role in regulating indoor temperatures and reducing energy consumption.
Double-Pane or Triple-Pane Glass
Double-pane or triple-pane glass offers superior insulation, preventing heat from escaping in winter and keeping warm air out during summer.
The gap between the glass panes is often filled with argon or krypton gas, which provides additional insulation against temperature fluctuations.
Proper Solar Orientation
Further, another important factor in eco-friendly house designs is proper solar orientation.
In essence, this ensures that windows are positioned to maximize natural light while minimizing heat gain during warmer months.
Strategic Window Placement
Strategic window placement reduces the need for artificial lighting and enhances passive solar heating, making a one-bedroom home more energy-efficient.
Additionally, Low-Emissivity (Low-E) coatings on windows help improve insulation by reflecting heat while allowing visible light to pass through, further enhancing energy savings.
Pro Tip: By combining high-performance insulation with energy-efficient windows, homeowners can create a comfortable, sustainable, and cost-effective one-bedroom home.
One that stays cozy in winter and cool in summer!
All while reducing their carbon footprint and lowering energy bills!

Affordable, Energy-Efficient One-Bedroom Homes.
Maximize comfort and efficiency with a custom prefab one-bedroom home from My Own Cottage.
Enjoy low energy costs, premium insulation, and modern design—all in a sustainably built home.
Click the button below to view our designs and get started!
What is Passive House Design?
A passive house is designed to maximize energy efficiency by focusing on insulation, ventilation, and solar optimization.
Key principles include:
1. Airtight Construction
An airtight construction is one of the fundamental principles of passive house design.
Essentially, it prevents unwanted heat loss and air leaks, ensuring that the home maintains a stable indoor temperature.
By sealing gaps and cracks in the walls, floors, and roof, an airtight home improves indoor air quality.
It accomplishes this by keeping out pollutants, allergens, and moisture.
In fact, this leads to a healthier and more comfortable living space.
Moreover, this level of airtightness enhances creature comforts by eliminating drafts and temperature fluctuations.
Effectively, this creates a cozy and efficient environment year-round.
2. Superior Insulation
Superior insulation further enhances energy efficiency by retaining heat in winter and keeping interiors cool in summer.
High-quality insulation materials, such as spray foam, cellulose, or mineral wool, help maintain consistent indoor temperatures.
All without over-reliance on heating and cooling systems.
This reduces energy consumption and lowers utility costs, making small homes more sustainable and cost-effective to maintain.
Proper insulation also contributes to soundproofing, ensuring a quiet and peaceful atmosphere inside the home.
3. Solar Optimization
Solar optimization is another key strategy in passive house design, helping homeowners harness the natural warmth and brightness of the sun.
By incorporating large, south-facing windows, a one-bedroom home can maximize natural daylight.
This greatly reduces the need for artificial lighting and enhancing the home’s overall energy efficiency.
In addition, high ceilings improve airflow and create a sense of spaciousness, making even a small space feel open and inviting.
The combination of strategic window placement and ceiling height allows for better temperature regulation.
Moreover, the end-result is increased comfort throughout the day.
4. Heat Recovery Ventilation (HRV)
To complement an airtight and well-insulated home, a heat recovery ventilation (HRV) system is essential in maintaining fresh air circulation while preserving indoor warmth.
Instead of letting warm air escape while cold air enters, an HRV system captures heat from outgoing air and transfers it to incoming fresh air.
This ensures that the home stays properly ventilated without losing energy.
Moreover, this system significantly reduces heating and cooling costs.
Naturally, this is serving to make a home more energy-efficient and environmentally friendly.
Pro Tip: By integrating these passive house design principles, homeowners can create a sustainable, low-maintenance, and cost-efficient one-bedroom home.
One that stays comfortable year-round while minimizing energy consumption and environmental impact.
How to Build a Passive One Bedroom House
Step 1: Choose the Right House Floor Plans
- Opt for small house plans with an open floor plan for better airflow
- Position the dining room and kitchen to take advantage of natural light
- Consider adding a Bonus Room for a Home Office, Playhouse, or storage space
Step 2: Use Sustainable Building Materials
- Select eco-friendly structure types, such as Container Home Ideas
- Build on a Crawl Space, Daylight Basement, or slab foundation for better insulation
- Consider Bedroom Cabins or a Bedroom Guest House for additional living quarters
Step 3: Optimize Insulation & Windows
- Install triple-glazed windows to enhance energy efficiency
- Use heat recovery ventilation (HRV) to improve air quality in a smaller home
Step 4: Invest in Energy-Efficient Features
- Add solar panels and an Outdoor Kitchen for sustainability
- Use smart kitchen features and energy-saving bath features to minimize waste
- Upgrade to LED lighting and energy-efficient appliances to reduce electricity usage
Pro Tip: By following these sustainable design steps, you can create a one-bedroom home that is both eco-friendly and cost-effective.

Prefab Homes That Prioritize Sustainability & Style.
At My Own Cottage, we design eco-friendly, prefab one-bedroom homes with solar power, smart technology, and space optimization.
Whether it’s a vacation retreat, rental property, or full-time home, our designs help you live greener without sacrificing comfort.
Space Optimization in a One-Bedroom Home
Incorporating smart design elements in one bedroom house plans can maximize space efficiency, enhance natural lighting, and create a seamless flow between living areas.
In fact, a well-planned one-bedroom home can feel spacious and luxurious despite its lower square footage.
Master Bedroom & Storage Solutions
- Use built-in storage solutions to keep the bedroom layout organized
- Opt for foldable or multi-purpose furniture to maximize small space
Open Floor Plan for Multi-Use Areas
- Combine the living area and dining room for a seamless flow
- Use a great room layout to create a sense of openness in a smaller home
Outdoor & Garage Solutions
- Add an Outdoor Kitchen to expand living quarters
- Consider Garage Plans for additional storage or a garage apartment
Pro Tip: These space-saving ideas help make your one-bedroom home feel larger without increasing the total sq ft.
Garage & Additional Living Spaces
At My Own Cottage, our architects create one bedroom house plans for different lifestyles.
For those needing extra space, consider these additional living solutions:
Garage Apartments
There are several options for homeowners seeking additional living space and functionality.
Consider incorporating garage apartments, second-floor additions, or lower-level expansions.
All of these can transform a one-bedroom home into a versatile and efficient living environment.
To add, a garage apartment is an excellent solution for those looking to create a rental unit or guest house plan.
Effectively, it provides a separate and private living area while maximizing the property’s potential.
Regardless, whether it is used for long-term tenants, short-term rentals, or housing visiting family members.
A garage apartment adds both value and flexibility to a smaller home.
Second Floor Additions
For those who require additional living or workspace, a second-floor addition can be a game-changer.
Expanding upward allows homeowners to create a dedicated home office, an extra bedroom, or a cozy retreat such as a bedroom cabin.
This is especially useful for those working remotely or needing a quiet, functional space without altering the home’s existing footprint.
A second floor can also enhance the openness and airflow within the house, making a small space feel more spacious and connected.
Lower Level Expansions
Alternatively, a lower-level expansion through a Daylight Basement provides even more possibilities for storage, entertainment, or additional living quarters.
With natural light filtering in, a finished basement can become a comfortable second living area, a media room, or even a recreational space.
It also serves as an ideal solution for seasonal storage, keeping the main floor clutter-free while maintaining efficient organization.
With Smart Planning and Thoughtful Design...
With smart planning and thoughtful design, a one-bedroom home can remain compact yet highly functional.
Naturally, this is allowing homeowners to maximize space efficiency while maintaining sustainability and comfort.
Whether through garage apartments, second-floor additions, or lower-level expansions.
Any of these strategies ensure that small house plans continue to offer adaptability and long-term livability.

Your Dream Sustainable Home, Made Simple.
With My Own Cottage, owning an eco-friendly one-bedroom prefab home is easier than ever.
We specialize in customizable, energy-efficient designs tailored to your lifestyle.
Choosing the Right One-Bedroom Home Plan
Before selecting a bedroom house plan design, consider:
House Floor Plans
Selecting the perfect house floor plan is essential to ensuring your home aligns with your lifestyle needs and space requirements.
Whether you need an open floor plan for entertaining, a dedicated home office, or extra storage solutions.
Choosing a functional layout will enhance both comfort and efficiency.
Affordable House Plans
Budget-conscious buyers can explore affordable house plans with a sale price that fits their financial goals.
This allows them to invest in a sustainable and cost-effective home.
Special Offers
To maximize savings, it’s always beneficial to look for special offers, such as Today’s Coupon Code or Promo Codes.
All of which can significantly reduce costs when purchasing home plans or materials.
Customer Service Support
For those who require modifications to fit specific design preferences, reliable customer service support is crucial.
In essence, this will help you with addressing customization inquiries, ensuring the final design meets your personalized needs.
Before making a purchase, it’s important to review the product page carefully, comparing features, pricing, and design specifications.
Customer Service Support
Additionally, signing up with your email address for updates on housing market trends can provide valuable information.
Moreover, this includes insights into pricing fluctuations, new design options, and exclusive deals.
All of which will help you make an informed decision when planning your one-bedroom home.
Your Eco-Friendly One-Bedroom House
An eco-friendly one-bedroom house is a practical, sustainable, and stylish choice for modern homeowners.
Moreover, applying passive house principles, using energy-efficient materials, and optimizing small spaces grants you significant advantages.
As a result, you’ll be able to create a one-bedroom home that is affordable, highly functional and environmentally friendly.
Build Your Eco-Friendly One-Bedroom Home With Us!
Whether you’re looking for a vacation home, rental property, or a full-time residence, investing in a high-quality, eco-friendly prefab home is a smart step toward sustainable living.
At My Own Cottage, we specialize in crafting energy-efficient, stylish, and customizable one-bedroom homes.
In fact, our designs maximize comfort, functionality, and sustainability.
Ready to bring your vision to life?
Book a free consultation today or fill out the form below to get started on designing your perfect eco-friendly sanctuary with My Own Cottage! 🌿🏡

