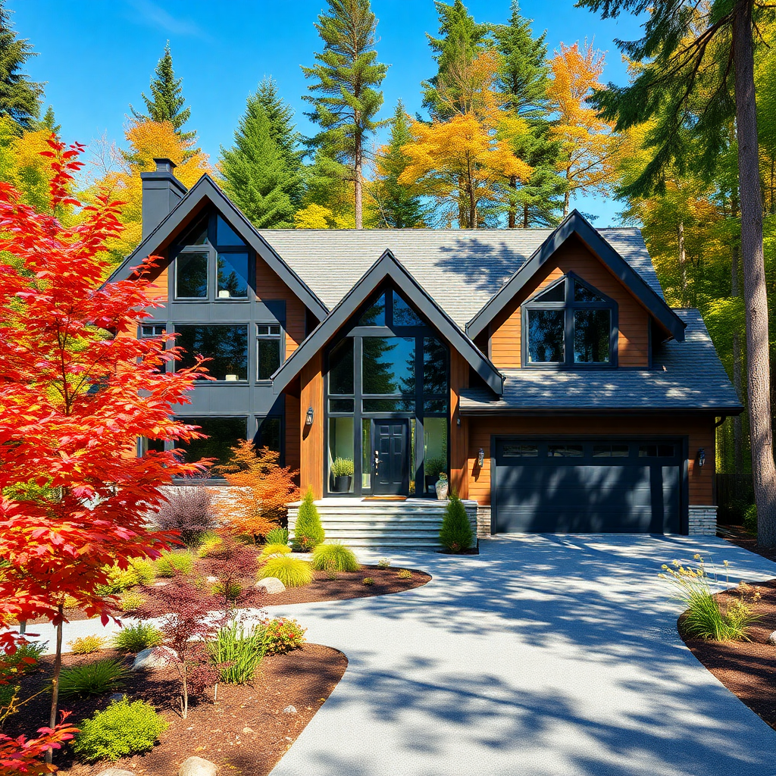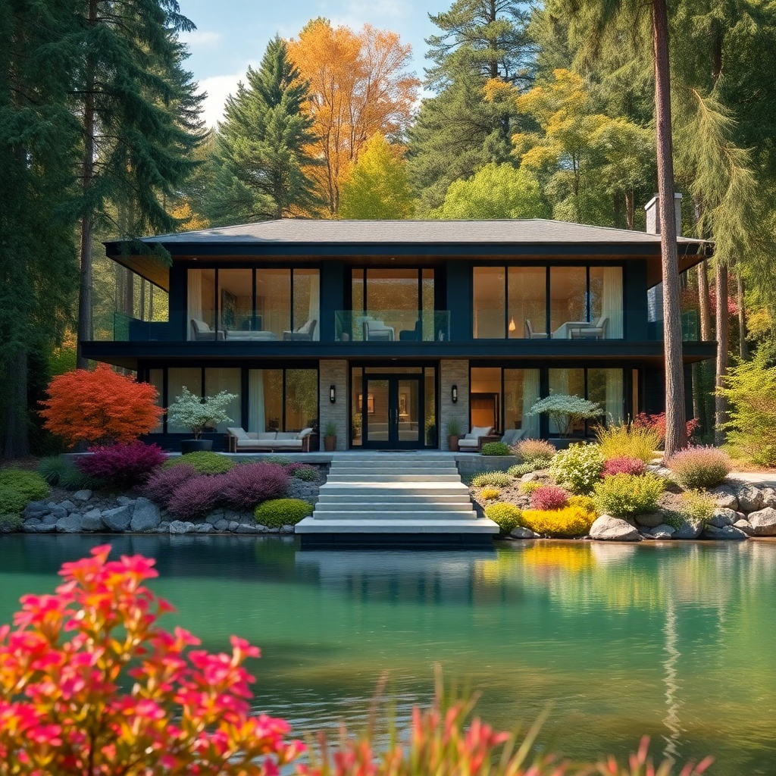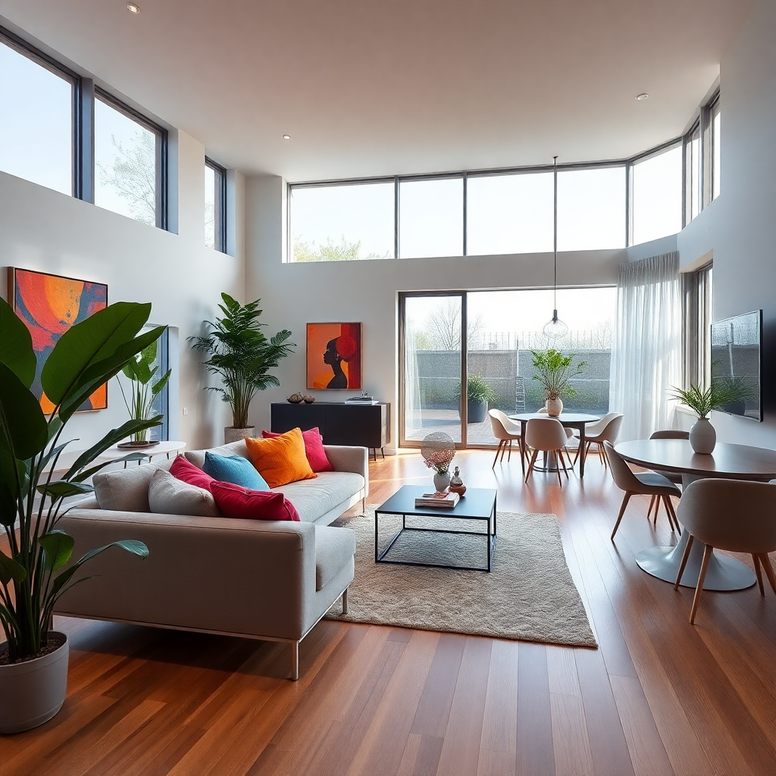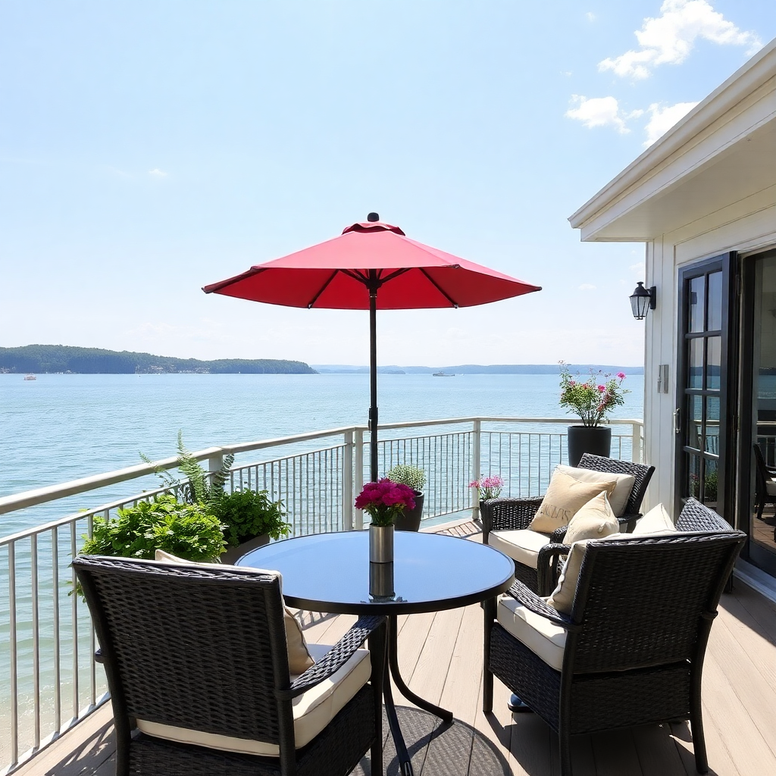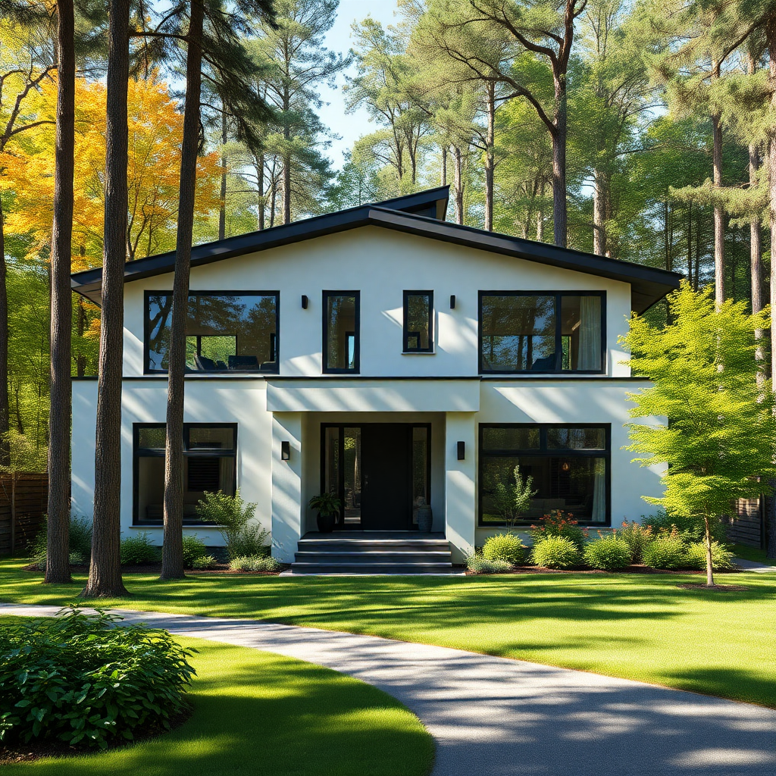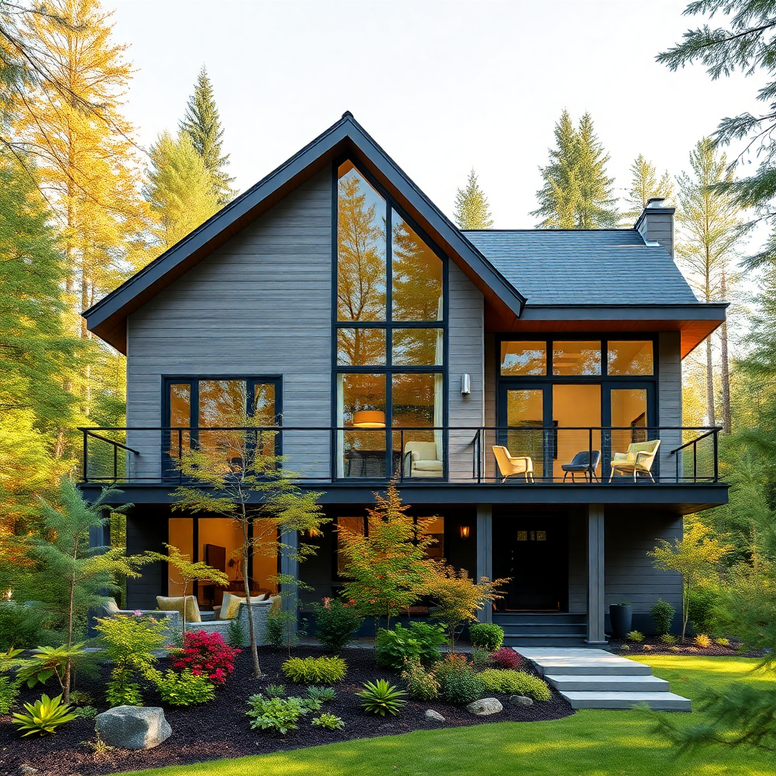FAQ
Additional FAQs About Design Considerations for Two-Bedroom House Plans
The ideal square footage varies based on needs and preferences, but most two-bedroom homes range from 1,000 to 1,500 square feet, balancing affordability and functionality.
Yes! My Own Cottage specializes in custom prefab homes, allowing you to modify layouts, finishes, and features to fit your specific needs.
Absolutely. Our prefab homes are built with high-quality materials and modern construction techniques, ensuring durability, energy efficiency, and long-lasting performance.
The timeline varies depending on customization, but most My Own Cottage prefab homes can be built and installed in a fraction of the time compared to traditional construction.
Simply book a free consultation or fill out the form above to discuss your needs and explore available options for your dream home!

