Customization Options for Prefab Homes in Kingston: Tailor Your Dream Home
Customization options for prefab homes in Kingston include flexible floor plans, modern interiors, and energy-efficient upgrades.
Homebuyers can personalize both design and functionality to create an affordable home tailored to their lifestyle.
Last updated: August 2025
Why Customization Matters in Prefab Homes
Prefab homes in Kingston are no longer the “cookie-cutter” houses many people imagine.
Modern designs, improved manufacturing techniques, and flexible planning mean today’s custom prefab homes in Kingston, Ontario can be tailored to match your lifestyle, aesthetic preferences, and budget.
For families looking to expand, retirees seeking accessibility features, or young professionals wanting smart-home technology, prefab housing offers both affordability and personalization.
Popular Customization Options for Prefab Homes in Kingston
When you choose a prefab home in Kingston, you’re not limited to standard layouts.
Builders now provide a wide range of Kingston prefab house design options, ranging from modern upgrades to eco-friendly integrations.
Here are some of the most popular choices.
Floor Plan & Layout Flexibility
Open-concept living spaces for families.
Extra bedrooms for growing households.
Dedicated office or studio spaces for remote workers.
Basement or garage additions for extra storage.
Many open-concept prefab homes in Kingston allow walls to be reconfigured, making it easier to design spaces that grow with you.
Exterior Finishes & Architectural Styles
Homeowners can select from a wide variety of modern prefab home upgrades in Kingston.
They may even opt for rustic and traditional siding options, among many others.
Popular choices include:
Contemporary exteriors with sleek lines.
Cottage-style builds, ideal for waterfront Kingston lots.
Brick or stone cladding for durability.
Roofing options including metal, shingles, and green roofs.
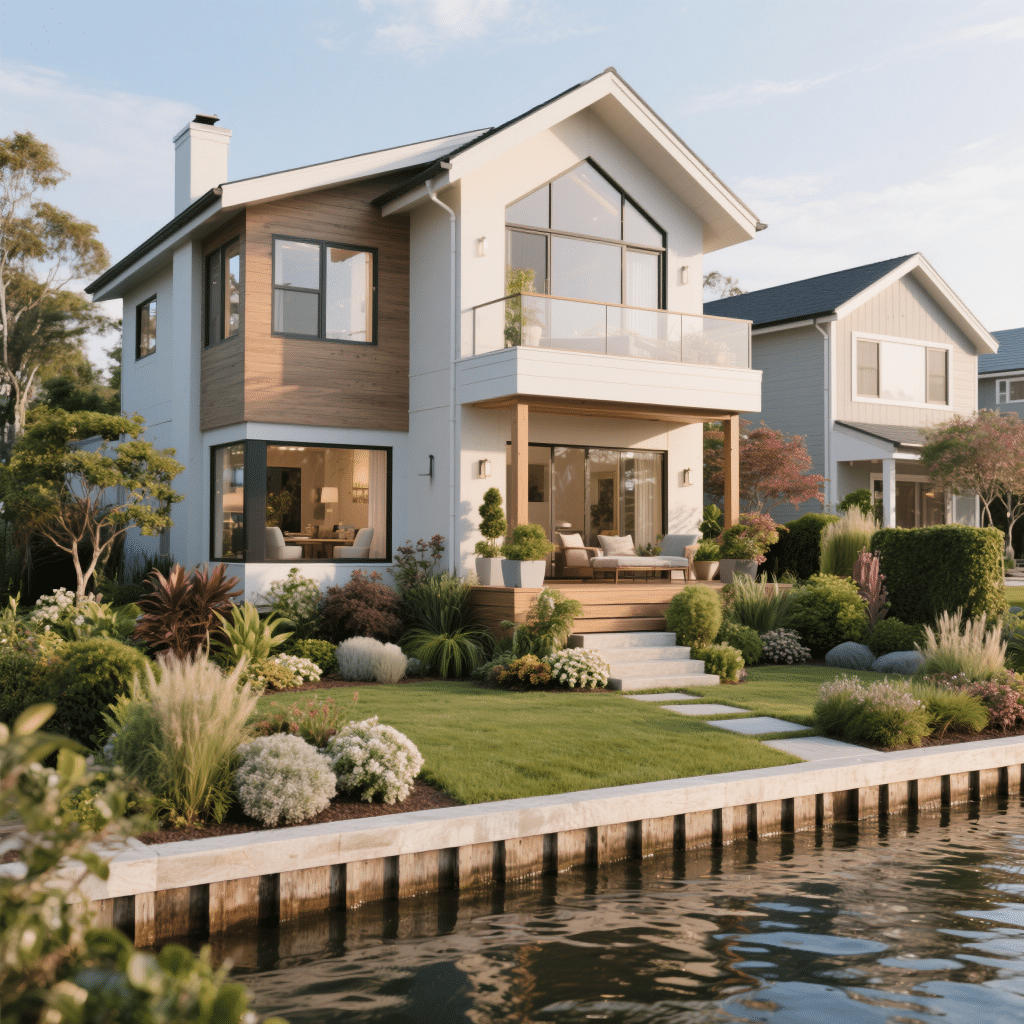
Interior Upgrades & Material Choices
Customization extends indoors with options like:
Hardwood or vinyl plank flooring.
Custom cabinetry in the kitchen and bath.
Countertop upgrades: quartz, granite, or eco-friendly composites.
Smart lighting and modern fixtures.
What Interior Upgrades Are Worth It in Ontario’s Resale Market?
Not every upgrade is just about aesthetics — some offer a strong return on investment, especially in Kingston’s growing real estate market.
Based on resale data from Ontario builders and real estate professionals, here are the most valuable upgrades to consider:
Quartz Countertops
Non-porous, durable, and highly preferred by buyers for both kitchens and baths.
Smart Thermostats & Lighting
Energy-efficient homes sell faster and can command higher prices, especially in colder climates.Hardwood or High-End Vinyl Plank Flooring
These materials are durable, stylish, and hold up well in family homes — important for long-term value.Open-Concept Living Spaces
Widely preferred by Ontario buyers, especially in homes under 2,000 sq. ft.Upgraded Kitchen Cabinets with Soft-Close Features
Small touches like this signal a custom, high-quality feel.
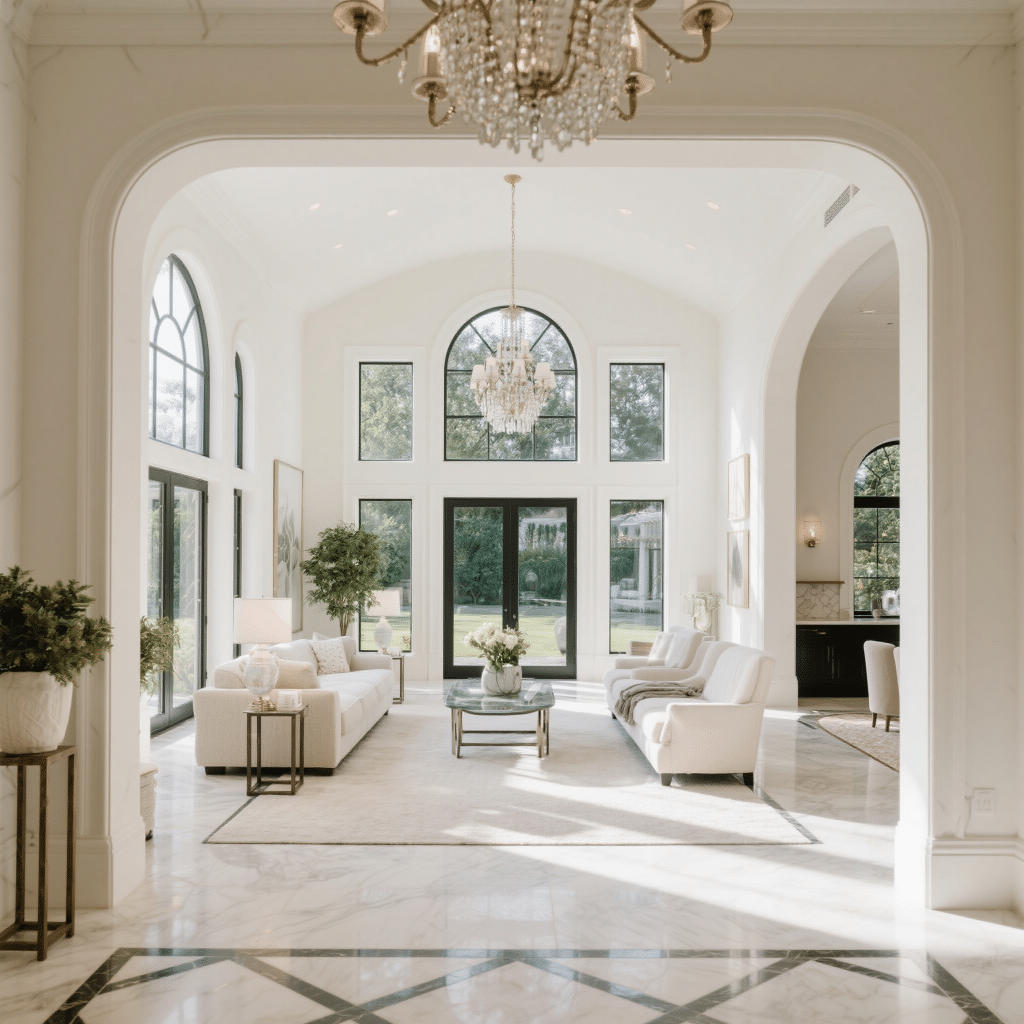
💡 Key Builder Insight: In 2025, 78% of our Kingston clients opted for open-concept living with 3+ bedrooms — often to support hybrid work or multigenerational living.
👉 Ask our design team which upgrades make sense for your budget, lifestyle, and resale goals — we tailor recommendations based on Kingston’s local trends.
Prefab for Rental, Retirement, or Investment?
Custom prefab homes aren’t just for primary residences — many buyers in Kingston are using them for:
Long-Term Rentals
Prefab homes can be placed on rural or secondary lots and customized with durable finishes to reduce maintenance.
Add separate entrances or in-law suites for more flexibility.
Choose low-maintenance exterior materials like metal roofing or fiber-cement siding.
Retirement Builds
Downsize without compromise. Popular choices include:
Open layouts for accessibility
Slip-resistant vinyl flooring
Smart thermostats and lighting to reduce physical strain
Investment Properties
Prefabs allow faster construction timelines — meaning quicker returns on investment.
Detached backyard units (e.g., garden suites) are also ideal for rental income in urban Kingston zones.
💬 Market Insight: “Buyers in the Kingston market increasingly recognize the value of prefab homes with quality finishes and energy-efficient features. We’ve seen up to a 12% resale premium when solar or smart systems are included.” — Jenna Rowe, Accredited Appraiser, Eastern Ontario Region.
🛠️ Not sure how to position your build? Our design consultants help you balance layout, location, and long-term goals.
Built for Kingston: Material Durability & Design Trends
When selecting interior finishes and upgrades, longevity matters — especially in Kingston’s climate.
Moisture-resistance: With Kingston’s snowy winters and humid summers, materials like vinyl plank flooring, quartz countertops, and composite siding offer excellent resistance to swelling, cracking, and mold growth.
Temperature resilience: Our fixtures and finishes are chosen for durability across freeze-thaw cycles and seasonal swings, minimizing maintenance over time.
Energy performance: Smart lighting, low-E windows, and triple-sealed insulation upgrades are tailored to local energy-efficiency rebates and Ontario Building Code standards.
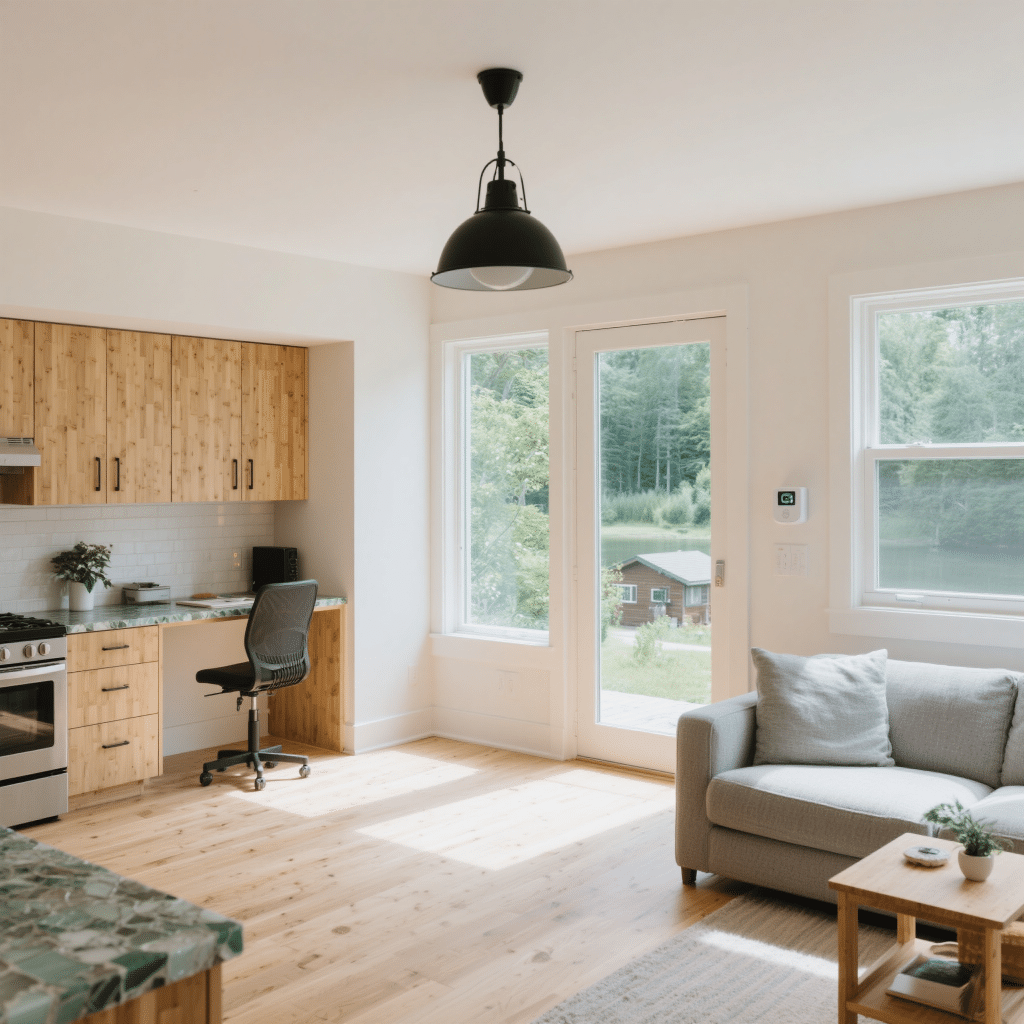
Design trends: In 2025, most homeowners in Eastern Ontario are gravitating toward:
Modern cottage aesthetics (light wood tones, matte black fixtures)
Eco-conscious choices like bamboo cabinetry and recycled glass countertops
Tech-friendly living spaces with built-in office nooks and smart thermostats
✍️ “We design every material and layout recommendation around Kingston’s environment — not just what looks good in a catalog,” explains Sarah M., a local interior design lead.
🔍 Builder Insight: In Kingston’s lake-adjacent neighborhoods, nearly 60% of clients now request matte black fixtures and white-oak accents for a modern cottage look.
Energy-Efficient & Sustainable Add-Ons
Given Kingston’s four-season climate, many buyers prioritize sustainability:
Solar panel integration.
Triple-pane windows for energy savings.
High-grade insulation for Kingston’s cold winters.
Smart thermostats and HVAC systems.
✅ “Today’s high-performance prefab homes are built with factory precision. That reduces thermal bridging and air leaks — two major causes of energy loss in traditional builds.” — Daniel Ng, P.Eng., Certified Energy Advisor.
Smart Home Technology & Modern Conveniences
Younger buyers and professionals are increasingly drawn to:
Smart security systems.
Automated blinds and lighting.
Voice-activated appliances.
EV charging stations in prefab garages.
How Much Can You Customize a Prefab Home in Kingston?
While prefab homes offer incredible flexibility, they do have some structural constraints.
For example, load-bearing walls may not be moved, and certain foundation types limit basement expansions.
Here’s a quick look:
| Standard Package | Custom Upgrades |
|---|---|
| Pre-set floor plans | Adjustable layouts & open concepts |
| Basic siding & roofing | Custom exterior materials & colors |
| Builder-grade finishes | High-end flooring, cabinets, and counters |
| Standard insulation | Energy-efficient upgrades for Kingston winters |
What to Consider When Customizing Your Prefab Home
Every family’s needs are different — and in Kingston’s unique climate and housing market, those needs come with a few extra considerations.
Whether you’re building your retirement cottage or your first smart home, here’s what to factor into your decisions.
Lifestyle Fit
Do you need extra bedrooms for family or guests?
Are you working remotely and need a private office space?
Should your layout support aging-in-place or accessibility?
Climate & Lot Conditions
Is your lot near water, on a slope, or in a rural area?
Will you need extra insulation or materials that resist moisture, snow, or sun exposure?
What roofing type handles Kingston winters best — metal, shingle, or green roofs?
💬 Expert Perspective: “Prefab homes — when sealed and insulated properly — can outperform traditional builds in both air tightness and heating efficiency. In Eastern Ontario’s climate, this can reduce energy bills by up to 20%.” — Melissa Grant, Certified Energy Advisor.
Energy Efficiency & Tech Integration
Are you interested in reducing your monthly bills with smart lighting or solar panels?
Would you like app-based control for your home’s systems?
💡 Builder Insight: Prefab homes we’ve built in Eastern Ontario show 12–18% lower energy bills in their first year when smart thermostats and LED systems are installed together.
Design Preferences vs Resale Value
Are you designing your forever home — or planning for future resale?
Some features like quartz countertops, vaulted ceilings, and smart upgrades offer higher ROI in Kingston’s real estate market.
✅ Our team walks you through every decision — from structure to finish — based on your lifestyle, lot, and long-term goals.
Customizing Your Prefab Home in Kingston: A Step-by-Step Walkthrough
We don’t just talk about customization — we walk you through it.
Here’s how it works:
Meet with our team and design experts (virtually or in-person).
Discuss your lifestyle, needs, and budget.
Review base models and possible upgrades.
Design & Layout Planning
Select your preferred floor plan.
Customize layouts (e.g., open-concept kitchens, extra bedrooms).
Choose architectural style and exterior materials.
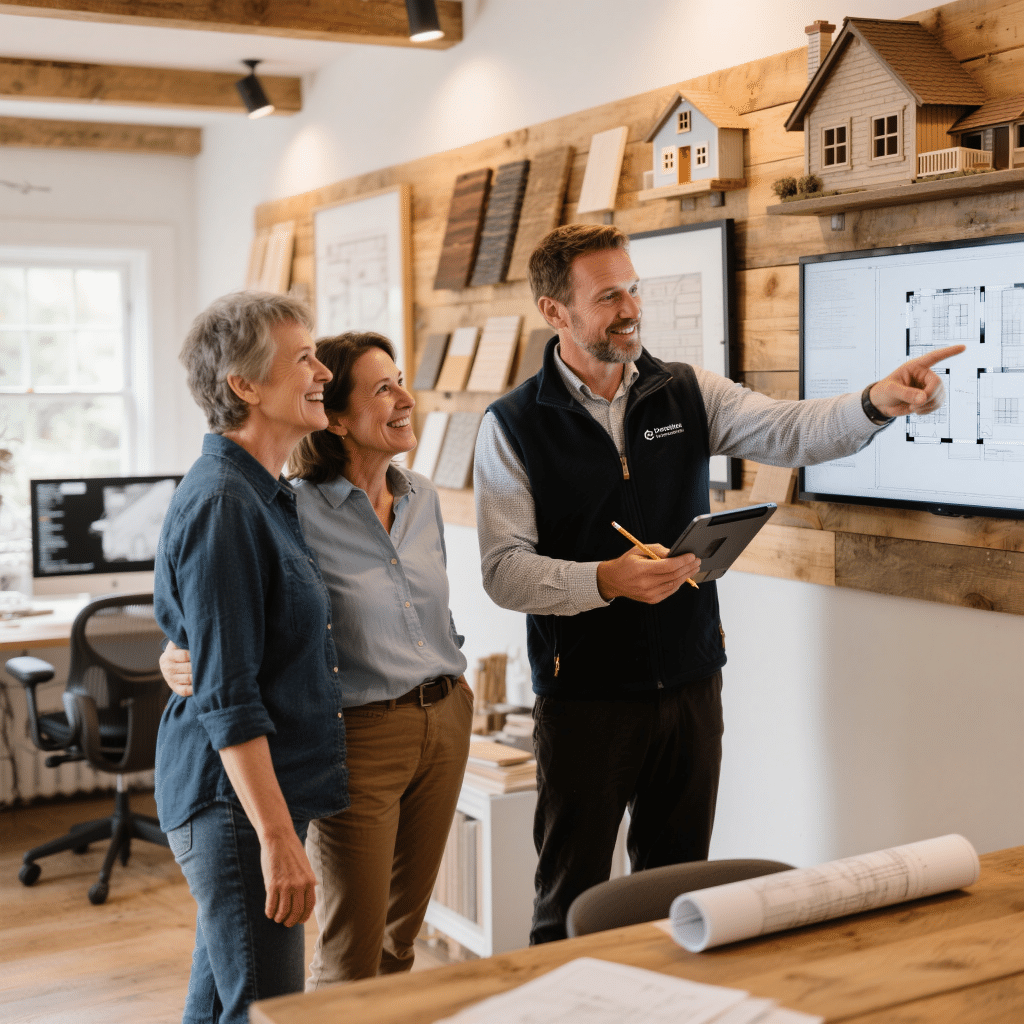
Interior Finish Selection
Visit our showroom (or explore virtually).
Pick flooring, cabinetry, lighting, countertops, and tech features.
Sustainable and smart options available.
Engineering & Compliance Review
Our team handles code compliance and structural feasibility.
Permits and municipal approvals are managed on your behalf.
Precision Factory Construction
Your home is built in a climate-controlled facility.
Timelines are faster and more efficient than traditional builds.
Delivery & Site Assembly
Delivered to your Kingston lot.
Licensed professionals complete on-site finishing (plumbing, electrical, etc.).
Final Walkthrough & Move-In
Quality check with you present.
Keys handed over. Welcome home!
👉 Curious who you’ll be working with? Meet Our Team!
Building Process of Prefab Homes in Kingston
Understanding the building process of prefab homes in Kingston helps you make informed decisions at every stage.
From your first consultation to final inspection, our streamlined process is tailored to Kingston’s building codes, weather constraints, and lot types.
Our step-by-step process includes:
1. Initial Consultation – Discuss needs, budget, and site
2. Design & Layout Planning – Choose and modify your floor plan
3. Permits & Engineering – We manage Kingston’s requirements
4. Factory Build – Quality-controlled off-site construction
5. Delivery & On-Site Assembly – Fast installation and final inspections
👉 Want to see timelines and examples? Click the blue button below to book a free consultation and get the answers you need to make an informed decision.
⏱️ Project Timeline Estimate
From design consultation to move-in, most Kingston prefab builds take 4 to 6 months.
Permit speed, customization complexity, and weather can influence this timeline.
However, prefab construction usually beats traditional timelines by weeks, months or even years.
💡 Tip: Ask us about phased upgrades if you’re customizing on a budget — we can install decks, garages, or solar later!
Financing & Insurance: What You Need to Know
Prefab homes in Kingston are not harder to finance or insure than traditional builds — as long as they’re placed on a permanent foundation and meet Ontario Building Code requirements.
Most major lenders and insurers treat custom prefab homes the same as site-built homes.
When it comes to financing for prefab homes in Kingston, ask us about modular-friendly mortgage brokers or energy-efficient financing options in your area.
Life After the Build: Maintenance & Resale Tips
Your experience with a prefab home doesn’t end when you move in — and neither does our support.
Based on feedback from over 120 homeowners in Eastern Ontario, here’s what to know about post-sale living in a customized prefab.
Seasonal Maintenance (Eastern Ontario Climate)
Clean and inspect gutters every fall — especially important with metal roofing and heavy snowfall.
Use caulking or sealants around windows and doors to improve insulation in winter.
Inspect solar panels annually for snow buildup and performance efficiency.
Resale Considerations for Custom Prefabs
What Adds Value:
Quartz countertops and smart home tech
Energy-efficient upgrades like solar panels and airtight insulation
Open-concept layouts with 3+ bedrooms
Pro Tips:
Keep documentation of upgrades, floor plans, and warranty information
Maintain your siding, windows, and roofing for curb appeal
Stage rooms to highlight flexibility (e.g., guest room as a home office)
What Can Hurt Resale Value:
Over-customized layouts that reduce universal appeal
Outdated tech integrations or finishes that feel niche
Poor post-sale maintenance or lack of warranty follow-up
✅ Our team is available post-build to answer questions, connect you with warranty contacts, or help you prepare resale materials.
Balancing Budget with Personalization
Customization doesn’t have to break the bank. Here are smart strategies for affordable prefab home customization in Kingston:
Prioritize energy-efficient upgrades first — they pay off long-term.
Invest in kitchens and bathrooms, which add the most value.
Choose standard layouts but personalize interior finishes.
Consider phased upgrades (add decks, garages, or solar later).
💡 According to the Canadian Home Builders’ Association (CHBA), homeowners often recover more than 60% of upgrade costs in resale value when focusing on kitchens, bathrooms, and energy efficiency.
Builder Insights & Industry Expertise
At My Own Cottage, we’ve built over 120 custom prefab homes across Eastern Ontario since 2018. Based on our experience with Kingston-area builds in 2024–2025, here’s what we’ve seen:
✅ 78% of homeowners choose open-concept layouts with 2–3 bedrooms
🏡 41% prioritize energy-efficient upgrades like triple-pane windows and solar panels
🛠️ Most common custom add-on: Home office with soundproofing
“In Kingston, we often see challenges with waterfront lots due to soil and frost depth,” explains John D., Lead Project Manager. “That’s why we always run geotechnical assessments before finalizing any foundation plans.”
We also stay current on Ontario Building Code changes and modular zoning allowances, ensuring your build is 100% compliant and ready for fast-tracked approvals.
Real Customer Stories: Custom Prefab Homes That Inspire
At My Own Cottage, we don’t just build homes—we help real people bring their dreams to life.
Here are a few of their stories.
The Smith Family — West Kingston
“We always dreamed of hosting big family dinners, and My Own Cottage made that happen. The vaulted ceilings and open-concept kitchen gave us the space and light we needed. It feels like a custom build — but we saved time and money.
What really stood out was their knowledge of Kingston’s building timelines and permits — we felt confident every step of the way.”
— Karen & Mike Smith
Features they chose:
Vaulted ceilings in the living room
Quartz kitchen countertops
Solar panels for year-round savings
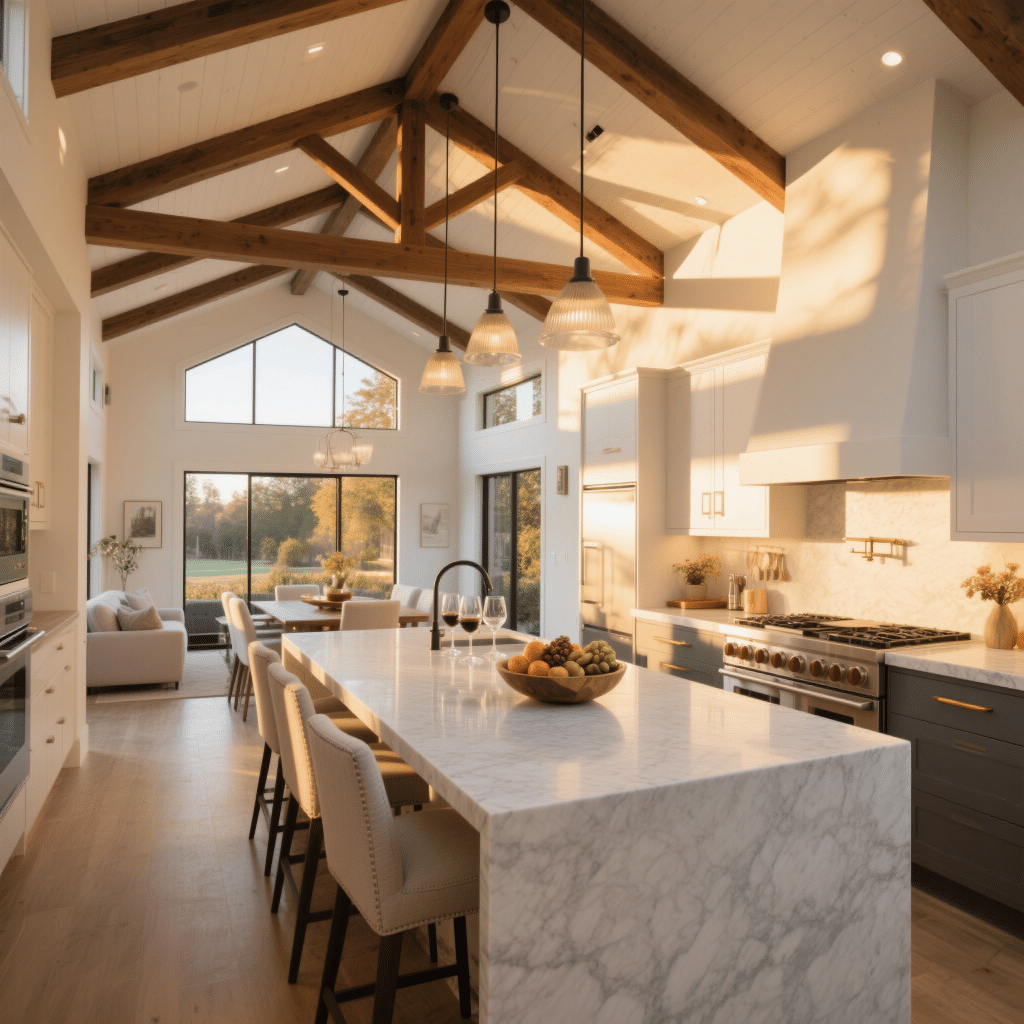
Retired Couple — Downtown Kingston
“Accessibility was key for us. They widened the hallways, installed no-threshold showers, and even customized a cozy sunroom we use every morning. We feel at home — and safe — here.”
— Elaine & George
Features they chose:
Barrier-free bathrooms
Wider doorways and hallways
Energy-efficient triple-pane windows
Young Professionals — Cataraqui Woods
“As tech professionals, we wanted a smart home that didn’t feel cold. The team nailed it. We’ve got voice-activated lights, a rooftop deck, and a home office with soundproofing. Fast build, flawless execution.”
— Ravi & Leila
Features they chose:
Smart thermostats and lighting
Rooftop patio
Home office with acoustic insulation
Our testimonials reflect actual experiences of clients we’ve worked with in Kingston and surrounding areas. Some names and personal details may have been adjusted for privacy.
✅ Want to be our next story? Book a free consultation and explore what’s possible.
How We Compare: Prefab vs. Traditional Builds in Kingston
Wondering how prefab homes compare to traditional construction in Kingston? Here’s what you should know, based on real-world data from our 2025 builds.
Build Time
Prefab homes typically take 4 to 6 months from design to move-in — including permits.
In contrast, traditional site-built homes often require 10 to 16 months, depending on weather, trade availability, and site conditions.
Cost Per Square Foot
Our custom prefab homes average between $230 to $270 per square foot.
In contrast, traditional homes in the Kingston area often range from $300 to $350 per square foot, especially when factoring in delays and change orders.
Energy Efficiency Matters
On average, our prefab builds deliver 15% lower annual energy costs compared to traditional homes in Kingston.
Why?
Precision insulation in factory conditions
Airtight envelope construction
Smart HVAC and lighting integration
This makes your home not only more sustainable — but more affordable year-round.
Weather Constraints
Prefab modules are built indoors in a climate-controlled facility, so weather rarely causes delays.
Traditional construction is much more vulnerable to seasonal slowdowns, especially during Kingston’s winter and spring thaw periods.
Permitting Process
Kingston’s municipal guidelines often allow streamlined approvals for modular homes.
Traditional builds, especially custom designs on rural lots, may face more complex or slower permitting processes.
💬 Industry Perspective: “Prefab construction streamlines the inspection process in Kingston. Most major components arrive pre-certified, so we focus on site setup, foundation tie-ins, and local code compliance — which saves homeowners time.” — Marc Bélanger, CET Licensed Building Inspector, City of Kingston.
Material Efficiency
Prefab construction generates up to 95% less waste, thanks to factory precision and efficient material use.
Traditional site builds typically produce 40–50% more waste, increasing disposal costs and environmental impact.
Customization Options
While both options allow for customization, prefab homes offer faster turnaround for layout changes and upgrades, since the process is digitized and repeatable.
Traditional builds can offer full customization, but each change may extend the timeline significantly.
🏗️ “Prefab homes save time and reduce weather risk — especially in Kingston’s unpredictable winter season,” says John D., Lead Project Manager with a local builder.
Designing Your Dreamy Custom Prefab Home in Kingston
Prefab homes in Kingston are no longer “one-size-fits-all.”
With the right design choices — from floor plans and exterior finishes to energy-efficient add-ons and smart technology — your prefab home can be every bit as unique as a traditional custom build.
However, modern prefab comes with faster timelines and cost savings.
If you’re ready to explore prefab home customization services in Kingston, the best next step is a consultation with a local builder.
From there, you can compare Kingston prefab homes and customization packages.
All designed to help you decide which upgrades match your lifestyle and budget.
To get started, simply book a free consultation or call us directly today.
🧑💼 Request a Free Consultation
📲 Call Us Directly: (705) 345-9337
✅ Ontario-Built | ⚡ Energy-Efficient | 🏡 Fully Customizable | 🚚 Fast Delivery
Alternatively, for your convenience, you can also simply fill out the contact form below and we’ll get back to you soon! 👇
FAQ: Customization Options for Prefab Homes in Kingston
Can you customize a prefab home in Kingston?
Yes, prefab homes in Kingston can be customized with flexible floor plans, modern finishes, and smart-home technology. While load-bearing walls may limit structural changes, most builders allow upgrades to kitchens, bathrooms, siding, windows, and energy-efficient features, making prefab homes highly adaptable to individual needs.
What are the best customization options for prefab homes in Kingston?
The most popular prefab home upgrades in Kingston include open-concept layouts, energy-efficient windows, upgraded kitchen and bathroom finishes, and smart-home systems. Many buyers also personalize exteriors with siding, roofing, and decks, creating a balance between affordability and a custom-built look.
What are small customization options for prefab homes in Kingston?
Affordable upgrades include paint colors, light fixtures, cabinet hardware, and flooring. These simple changes enhance comfort and design without significantly increasing costs. Small personalization choices can make prefab homes in Kingston feel unique while staying budget-friendly.
What are modern customization options for prefab homes in Kingston?
Modern upgrades include minimalist interiors, large windows, smart-home automation, and energy-efficient add-ons like solar panels. Many homeowners also choose contemporary siding, open-concept kitchens, and luxury finishes to align their prefab homes with current Kingston housing trends.
What are cheap customization options for prefab homes in Kingston?
Cost-effective options include upgraded insulation, energy-efficient lighting, laminate flooring, and smart thermostats. These upgrades are affordable but deliver long-term savings, making them the best choice for buyers who want comfort and efficiency without overspending on their prefab home in Kingston.
Can you add an addition to a prefab home in Kingston?
Yes, prefab homes in Kingston can be expanded with garages, porches, decks, or even rental suites. Additions typically require structural review and municipal permits but are a practical way to increase space and functionality while maintaining the affordability of prefab living.
Can you get a mortgage on a prefab home in Canada?
Yes, prefab homes in Canada are mortgage-eligible if they meet local building codes and are permanently affixed to land. In Kingston, most lenders treat prefab homes like traditional houses, though customization choices may impact appraisals and financing terms.
How much does it cost to customize a prefab home in Kingston?
Base prefab homes in Kingston start at around $150–$250 per sq. ft., with customization adding 10–30% depending on finishes and upgrades. For example, a 2,000 sq. ft. modular home may cost $300,000–$450,000, with premium upgrades like smart tech or luxury kitchens increasing the total.
Are prefab homes legal in Ontario?
Yes, prefab and modular homes are legal in Ontario and must comply with the Ontario Building Code (OBC). In Kingston, customizations like decks, garages, or extensions also require municipal approvals, ensuring safety and compliance with local zoning laws.
What are prefab cottages in Ontario?
Prefab cottages are modular vacation homes built off-site and assembled on location across Ontario. They offer customizable layouts, energy-efficient features, and faster build times, making them popular for waterfront and rural properties near Kingston and surrounding areas.
What are insulated prefab homes in Ontario?
Insulated prefab homes use advanced wall systems, high-grade windows, and energy-efficient insulation designed for Ontario’s climate. In Kingston, these homes reduce heating costs in winter and improve comfort year-round, making them ideal for buyers seeking sustainable, long-term housing solutions.
What is the difference between prefab and modular homes in Kingston?
Prefab homes are factory-built housing options, while modular homes are a type of prefab built in sections (modules) and assembled on-site. Both allow customization, but modular homes generally offer more structural flexibility, making them popular for buyers in Kingston seeking larger layouts or future expansions.
Methodology & Pricing Assumptions
Pricing figures on this page are based on current 2025 averages in Eastern Ontario for prefab homes. They assume a 2,000 square foot build with mid-tier finishes and standard customization options.
Who Builds Your Home?
We partner with local trades, certified structural engineers, and trusted Canadian prefab manufacturers to deliver high-quality, energy-efficient homes tailored for Kingston and Eastern Ontario.
Every partner is:
Fully licensed and insured
Ontario Building Code–compliant
Selected for track record, transparency, and regional experience
Full sourcing transparency is available during your consultation — just ask.
Trusted Sources for Ontario Prefab Homeowners
✅ We stay current on local bylaws, climate-resilient materials, and building timelines unique to Kingston and Eastern Ontario.

