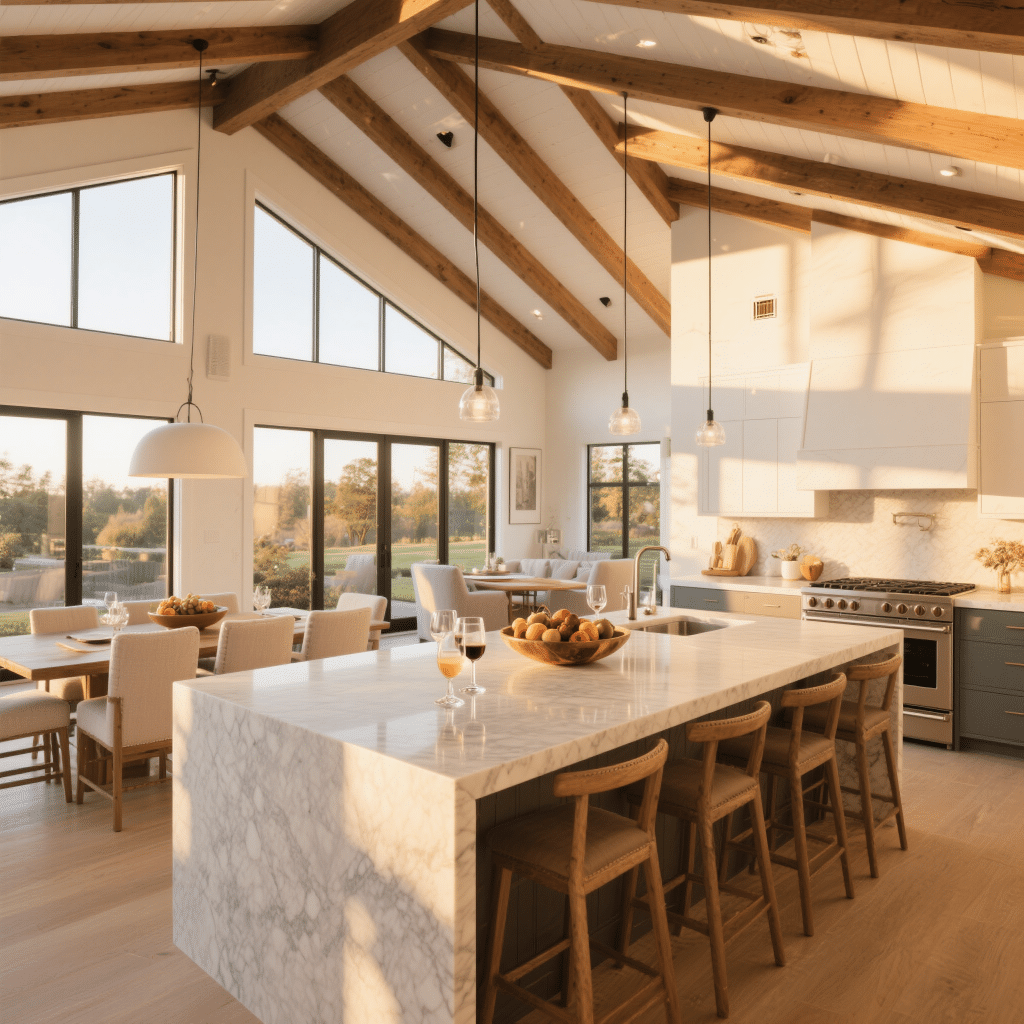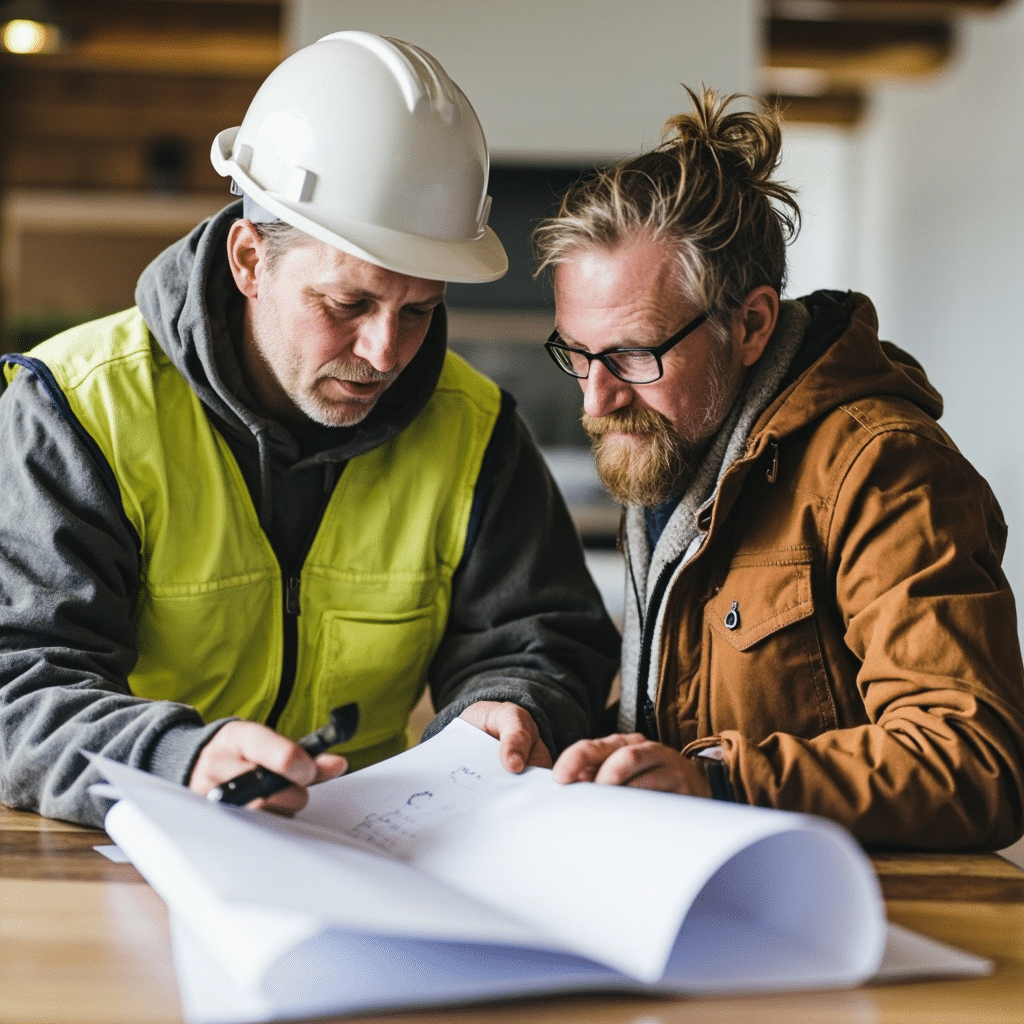Prefab Home Floor Plans in Kingston: Explore Options, Costs & Designs
Prefab home floor plans in Kingston range from compact cottages to spacious family layouts, offering affordable, energy-efficient, and customizable designs.
Compare layouts, costs, and designs to find the perfect fit for your lifestyle and budget.
Last updated: August 2025
Introduction to Prefab Home Floor Plans in Kingston
When families in Kingston begin exploring prefab homes in Kingston, one of the first questions they ask is: “What will the floor plan look like?”
A home’s layout determines not only how you live day to day but also how much space you’ll need for family, guests, or hobbies.
At My Own Cottage, we often meet clients who bring us their “must-have lists” — an extra bedroom for aging parents, a bright kitchen facing the backyard, or a flexible office nook for remote work.
Floor plans help translate these ideas into reality, showing you exactly how prefab modular designs can adapt to your lifestyle.
Types of Prefab Home Floor Plans Available in Kingston
Kingston residents have a variety of prefab layout options, each with unique advantages:
Single-story bungalows – Popular among retirees and downsizers seeking accessibility and simplicity.
Two-story family homes – Maximize vertical space, ideal for families with kids.
Open-concept layouts – Bright, modern, and designed for entertaining.
Panelized vs. modular floor plans – Modular homes come in factory-built sections, while panelized options allow more on-site customization.
Customizable floor plans – Many Kingston prefab builders allow adjustments to walls, room sizes, and finishes.
Popular Prefab Home Floor Plan Sizes
Prefab homes in Kingston come in all shapes and sizes:
Small homes (under 1,000 sq. ft.) – Perfect for individuals, couples, or tiny home enthusiasts.
Mid-sized homes (1,000–2,000 sq. ft.) – The most popular choice for young families.
Large homes (2,000+ sq. ft.) – Spacious layouts with multiple bedrooms, open kitchens, and entertainment areas.
Prefab cottages – A growing trend in Kingston’s cottage country, especially around South Frontenac and the Thousand Islands.
Choosing the Right Floor Plan for Your Lifestyle
Every buyer has unique priorities. For example:
Families with children often prefer multi-bedroom homes with open living areas.
Retirees lean toward one-level bungalows with fewer stairs.
Remote workers need home office space or flex rooms.
Eco-conscious buyers want energy-efficient prefab layouts that reduce utility costs.
Case Example: A young couple in Kingston recently chose a 1,400 sq. ft. modular home with a combined kitchen-living area and a dedicated studio for art projects.
By selecting a customizable floor plan, they created a home perfectly suited to their lifestyle.
Real Stories from Kingston Homeowners
Meet the Smiths: Their Custom 1,400 sq. ft. Kingston Home Journey
When Emily and Mark Smith began searching for a new home in Kingston, flexibility and creative space were non-negotiables.
Working closely with our design team, they chose a customizable 1,400 sq. ft. modular layout that included:
An open-concept kitchen and living area for hosting family
A sunroom designed as an art studio
Smart home features for lighting and security
Energy-efficient insulation upgrades to reduce utility bills

“We never thought a prefab home could feel so uniquely ours. My Own Cottage helped bring our vision to life — from our first call to final walkthrough!”
– Emily Smith
Would you like to explore a home like the Smiths’? Book a Free Consultation to start customizing your own floor plan today.
What Our Clients Are Saying
See why homeowners across Kingston trust My Own Cottage to bring their dream prefab homes to life.
⭐️⭐️⭐️⭐️⭐️
“The entire team made the process so easy! From design to delivery, everything was on time and on budget. We love our new home!”
– Rachel T., South Frontenac
⭐️⭐️⭐️⭐️⭐️
“Excellent experience. The finishes and layout were exactly as we envisioned. Highly recommend My Own Cottage to anyone looking for a prefab home in Ontario.”
– Tom & Diane M., Kingston East
⭐️⭐️⭐️⭐️⭐️
“Fast build, friendly service, and great customization options. We especially loved the energy-efficient upgrades.”
– Natalie K., Thousand Islands
📍 Book Your Free Consultation | ❤️ Join the many happy Kingston families now living in their dream prefab home.
Cost of Prefab Home Floor Plans in Kingston
Prefab homes are generally more affordable than traditional builds, but floor plan choices directly affect price.
Average cost by size:
Small prefab (800–1,000 sq. ft.): $140,000–$190,000
Mid-size prefab (1,200–1,800 sq. ft.): $200,000–$300,000
Large prefab (2,000+ sq. ft.): $320,000+
Customization adds cost – Moving walls, upgrading finishes, or adding green features may increase budgets.
Financing options – Many Kingston banks now offer prefab-specific mortgage products, making financing easier.
Custom vs. Standard Prefab Floor Plans
Kingston buyers can choose between pre-designed layouts and custom builds:
Standard floor plans are quicker and more affordable.
Custom floor plans allow adjustments for accessibility, larger kitchens, or unique lot shapes.
👉 Tip: If you’re considering customization, ask your prefab home builder in Kingston about Ontario Building Code compliance and energy-efficiency upgrades.
Building Code Compliance and Certifications
Prefab homes in Kingston must meet strict regulatory standards for safety, durability, and energy efficiency.
At My Own Cottage, all of our designs adhere to:
CSA-A277 Certification – Ensures your prefab home is built to national factory-built building standards.
Ontario Building Code Compliance – Guarantees your design meets all provincial construction, energy, and safety requirements.
These certifications help ensure your home isn’t just beautiful — it’s legal, insurable, and built to last.

Design Trends in Kingston Prefab Homes
Kingston’s housing market is evolving, with modern prefab designs leading the way.
Current trends include:
Minimalist and Scandinavian-inspired interiors
Smart home integrations for lighting and climate control
Eco-friendly features like solar-ready roofs and high-efficiency insulation
Indoor-outdoor living layouts that maximize natural light
Explore energy-efficient prefab homes in Kingston to learn how these designs can reduce your utility costs and environmental impact.
Steps to Selecting Your Prefab Home Floor Plan
Choosing the right design doesn’t have to be overwhelming.
Here’s a proven step-by-step process:
Assess your needs – List essentials (bedrooms, accessibility, energy efficiency).
Compare multiple floor plans – Ask for Kingston-specific blueprints.
Visit model homes – Many prefab modular home showrooms in Kingston offer tours.
Consult local builders – Experienced builders can adapt layouts for local zoning and small-lot restrictions.
Where to See Prefab Home Floor Plans in Kingston
You don’t have to imagine — you can experience floor plans in person.
Options include:
Prefab home companies near Kingston with on-site model homes.
Showrooms and design studios featuring sample floor plans.
Local housing expos and open houses showcasing prefab innovations.
Online galleries from Kingston prefab builders.
Finding the Right Prefab Home Floor Plan in Kingston
Prefab home floor plans give Kingston buyers the ability to visualize, customize, and budget before committing to construction.
Whether you’re downsizing, building a family home, or seeking a cottage getaway, there’s a prefab layout to fit your needs.
Ready to explore more?
Visit our prefab homes Kingston guide for an in-depth look at builders, pricing, and design options.
Alternatively, connect with us as your local experts to begin your journey.
Simply book a free consultation or call us directly today.
🧑💼 Request a Free Consultation
📲 Call Us Directly: (705) 345-9337
✅ Ontario-Built | ⚡ Energy-Efficient | 🏡 Fully Customizable | 🚚 Fast Delivery
Alternatively, for your convenience, you can also simply fill out the contact form below and we’ll get back to you soon! 👇
FAQ: Prefab Home Floor Plans in Kingston
What is the average cost of a prefab home in Ontario?
Prefab homes in Ontario typically cost $140–$250 per square foot, depending on design and finishes. In Kingston, a 1,500 sq. ft. prefab home generally ranges between $210,000 and $375,000, excluding land and site preparation. Controlled factory construction makes prefab homes more cost-effective than traditional builds.
Is it cheaper to buy a pre-built home?
Yes. Prefab homes are usually 15–20% cheaper than traditional homes in Ontario. Buyers in Kingston save through reduced labor costs, faster build times, and minimal material waste. This makes prefab homes an affordable alternative without sacrificing quality, energy efficiency, or modern design features.
Are prefab homes legal in Ontario?
Absolutely. Prefab homes in Ontario, including Kingston, are legal and regulated under the Ontario Building Code. They must also meet CSA-A277 certification standards for factory-built housing. As long as the chosen lot complies with local zoning bylaws, prefab homes are fully permitted in the Kingston area.
Can you get a mortgage on a prefab home in Canada?
Yes. Most Canadian banks and credit unions, including those in Kingston, provide mortgages for prefab homes. Lenders require CSA-certified construction on a permanent foundation. Mortgage financing may cover the land, site prep, and home build, making prefab homes as financeable as traditional properties.
What prefab home floor plans are available in Kingston, Ontario?
Kingston buyers can choose from bungalows, cottages, two-story homes, and modern modular layouts. Popular designs include open-concept kitchens, energy-efficient plans, and customizable blueprints. Builders like Royal Homes, Pacific Homes, and Legendary Group offer pre-designed floor plans with options for customization to match Kingston’s urban and rural lifestyles.
What are the best small prefab home floor plans in Kingston?
Small prefab homes in Kingston (under 1,200 sq. ft.) are ideal for singles, couples, or downsizers. Popular layouts feature open living areas, one or two bedrooms, and compact kitchens. Many builders also offer tiny cottage-style floor plans, perfect for smaller city lots or rural retreats.
Are there modern prefab home floor plans in Kingston?
Yes. Modern prefab floor plans in Kingston feature minimalist designs, large windows, open kitchens, and eco-friendly features. Builders increasingly offer smart home integrations, energy-efficient insulation, and solar-ready roofs. These layouts appeal to buyers seeking sustainable housing and contemporary designs without the higher costs of custom stick-built homes.
Who offers prefab home floor plans in Kingston?
Several companies serve Kingston with customizable prefab home designs:
My Own Cottage – Specializes in modern prefab cottages and small homes across Ontario, offering customizable blueprints tailored to Kingston lifestyles.
Royal Homes – Offers a range of modular layouts, including models like the Royal Q-M1 (1,862 sq. ft.), with strong customization options.
Legendary Group – Known for cottages and custom modular homes, working closely with clients to adapt designs.
Pacific Homes – Provides flexible prefab floor plans and the option to create entirely original designs.
Each builder offers Kingston-ready floor plans, consultations, and customization options to meet diverse budgets and lifestyle needs.
Are prefab homes energy efficient?
Yes. Many prefab homes in Kingston are designed to exceed Ontario’s energy efficiency standards. Features include tight insulation, energy-efficient windows, and smart HVAC systems. Some builders also offer solar-ready roofs and sustainable building materials, helping homeowners lower utility bills while reducing their carbon footprint.
Do zoning laws in Kingston affect prefab homes?
Yes. Like all housing, prefab homes in Kingston must comply with local zoning bylaws. Regulations may dictate minimum lot size, setbacks, and building height. Before choosing a floor plan, it’s important to confirm zoning compliance with the City of Kingston’s planning department or a local prefab builder.
How long does it take to build a prefab home in Kingston?
Prefab homes in Kingston typically take 3–6 months to complete, depending on customization, permits, and site conditions. Because most components are factory-built, weather delays are reduced, allowing for faster timelines compared to traditional construction, which can take 9–12 months or longer.

