Who We Are: The My Own Cottage Story & Process
✨ Discover who we are: the My Own Cottage story & process!
We’re your trusted prefab home builders in Ontario. 🍁
Let’s build your perfect home! 🏠
Who We Are: The My Own Cottage Story & Process 🍁
At My Own Cottage, we’re proud of who we are and what we’re becoming!
Today, we’re the prefab home builders Ontario relies on!
Most importantly, we’re your trusted partners in creating beautiful, energy-efficient homes designed to meet your lifestyle, budget, and vision.
With a strong foundation in innovation, sustainability, and craftsmanship, our story is rooted in helping Canadians build their perfect home.
In fact, our process ensures confidence and peace of mind at every stage of the process.
🏡 A Custom Home Built Through Modular Construction
Whether you’re dreaming of a compact tiny home getaway, a modern family residence, or a custom home built through modular construction.
We guide you through every step — from initial home plans to final site installation.
Welcome to a better way to build.
Welcome to My Own Cottage! 👋
Founded with a simple mission — to make high-quality prefab homes accessible to homebuyers across Ontario and beyond — My Own Cottage has grown into a trusted name in prefabricated modular building.
Backed by years of experience in prefab building, our team brings industry-leading expertise, local knowledge, and a passion for crafting custom homes.
Our flexible designs are purpose-built to reflect who you are and how you want to live.
🏡 What We Offer: Tailored Prefab Homes & Cottages
At My Own Cottage, we specialize in crafting premium prefab homes designed to suit your lifestyle, land, and long-term goals.
Our turnkey process ensures every step—from design to delivery—is built around transparency, trust, and your unique vision.
🏘️ Types of Prefab Homes We Build 🛠️
We offer a diverse portfolio of prefab home and cottage styles.
All designed to meet various needs and aesthetics:
Modern Minimalist Homes – Clean lines, open-concept layouts, and energy-efficient materials for those who love simplicity and sustainability.
Rustic Log Homes – Classic wooden designs perfect for off-grid retreats or traditional cottage charm.
Family-Size Lakefront Homes – Spacious floor plans with up to 5 bedrooms, ideal for multi-generational getaways.
Compact Backyard Suites – Tiny homes and accessory dwelling units (ADUs) for rental income, guests, or aging-in-place solutions.
Each home is built to Ontario’s rigorous building codes and weather standards.
🎨 Customization Options That Reflect You
Every My Own Cottage prefab home is fully customizable.
You can tailor:
Floor Plans: Adjust layouts to match your daily routine, whether you prioritize open kitchens, home offices, or screened-in porches.
Exterior Finishes: Choose from natural wood, vinyl, or stone cladding—color-matched to your aesthetic.
Interior Fixtures: Select cabinets, countertops, lighting, and flooring from our curated, high-quality options.
Smart Features: Integrate solar panels, smart thermostats, or home security systems for future-forward living.
Have a unique vision?
Our in-house designers will collaborate with you to bring it to life.
🛠️ Construction Timeline: From Groundbreaking to Move-In
Here’s a typical timeline for our prefab home building process:
Design & Planning (2–4 weeks): Collaborative consultations to finalize blueprints and permits.
Factory Construction (6–10 weeks): Precision building in a climate-controlled facility, minimizing delays and weather risks.
Site Prep & Foundation (1–3 weeks): Grading, access roads, and foundation poured on-site in tandem with factory work.
Delivery & Assembly (1 week): Modules transported and assembled in days—not months.
Final Finishing (1–3 weeks): Plumbing, electrical hookups, and finishing touches tailored to your custom selections.
Most projects are completed within 12 to 18 weeks—dramatically faster than traditional construction, with no compromise on quality.
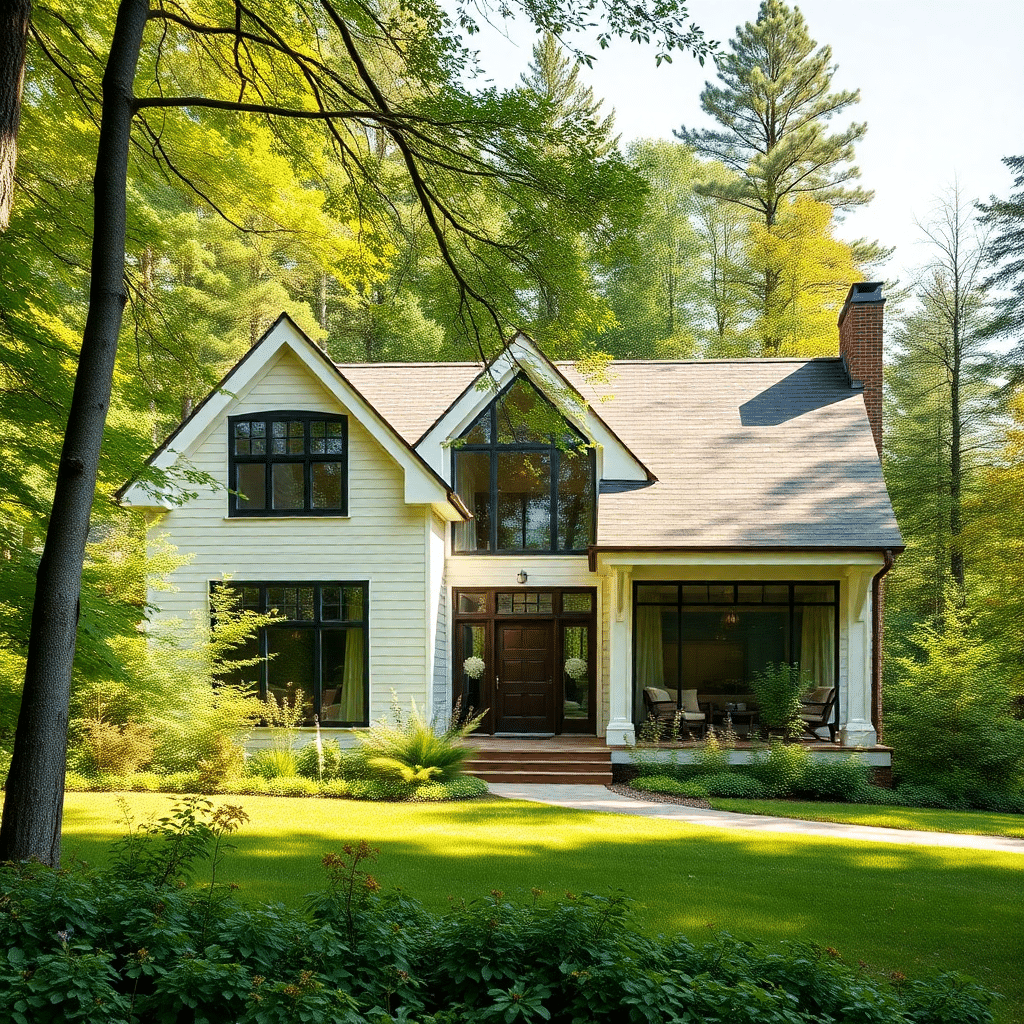
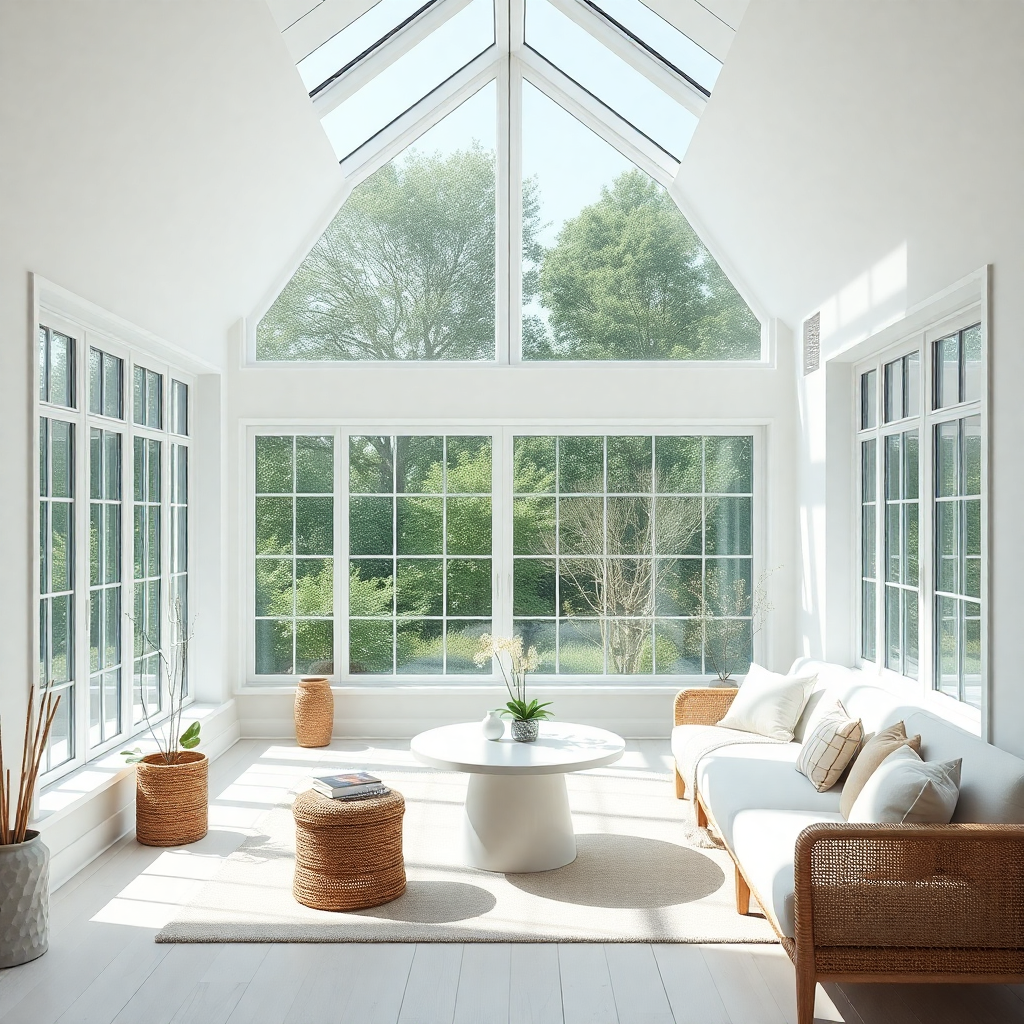
✅ Why Choose My Own Cottage?
With decades of combined experience in Ontario’s prefab housing industry, we combine engineering excellence, transparent pricing, and a deeply personal touch.
Whether you’re building a family legacy or investing in a rental property, we bring both expertise and passion to every build.
🏡 Ready to Build Your Dream Home or Cottage? Let’s Talk! 👷
Whether you have a clear vision or are just starting to explore the possibilities, we’re here to guide you—every step of the way.
Our team is passionate about making your dream home a reality with expert insights and personalized solutions.
🆓 Book Your FREE Consultation Today!
Get tailored advice, design ideas, and pricing transparency—at no cost or obligation.
💬 Discuss your goals and project timeline
🏞️ Explore design options and property requirements
💡 Get expert recommendations based on your budget and location
🧑💼 Request a Free Consultation
📲 Call Us Directly: (705) 345-9337
✅ Ontario-Built | ⚡ Energy-Efficient | 🏡 Fully Customizable | 🚚 Fast Delivery
🏠 Real Projects, Real Results
How We Turn Visions into Homes and Cottages
At My Own Cottage, we don’t just build structures—we help families bring their dream getaways to life.
Our clients’ success stories highlight our craftsmanship, reliability, and collaborative approach.
Here’s a look at a recent project that showcases what we do best.
🧱 Case Study: The Jackson Family’s Modern Cottage Escape in Muskoka
Location: Muskoka, Ontario
Timeline: 14 weeks from permit approval to move-in
Cottage Type: 3-Bedroom Modern Prefab
Budget: Under $475,000 (all-inclusive)
📝 The Vision:
The Jacksons wanted a low-maintenance, energy-efficient getaway they could also use as a short-term rental. They needed a modern design with large windows, open-concept living, and sustainable materials.
🛠️ Our Approach:
Custom Floor Plan: We worked with the family to modify one of our modern models, adding a vaulted ceiling and a wraparound deck.
Turnkey Solution: Permits, site prep, delivery, and assembly were handled by our in-house team.
Smart Upgrades: We integrated solar panels, a propane backup system, and high-performance insulation for year-round comfort.
📸 The Result:
“It was stress-free and exciting from start to finish. My Own Cottage listened, adapted, and delivered beyond our expectations.”
— Emily Jackson, Muskoka homeowner 🙋♀️
👓More Testimonials 🎉
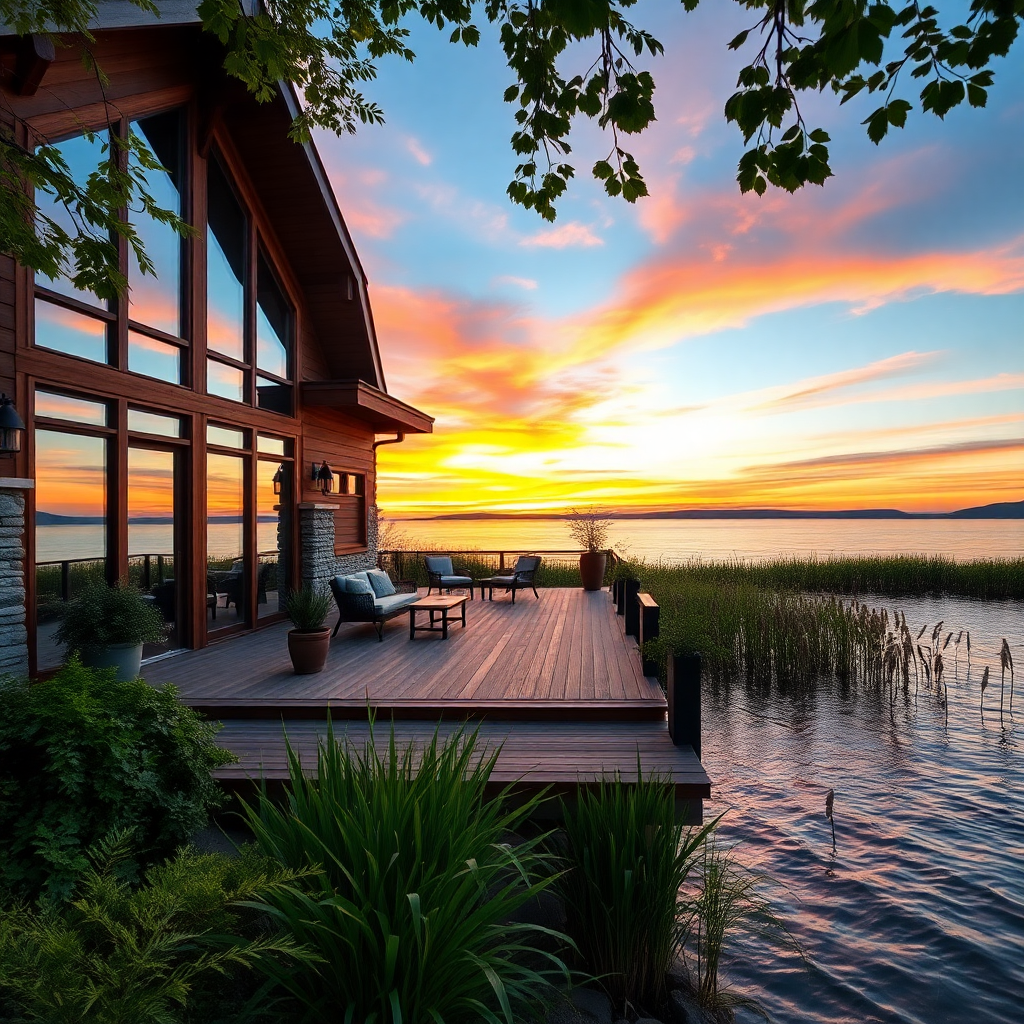
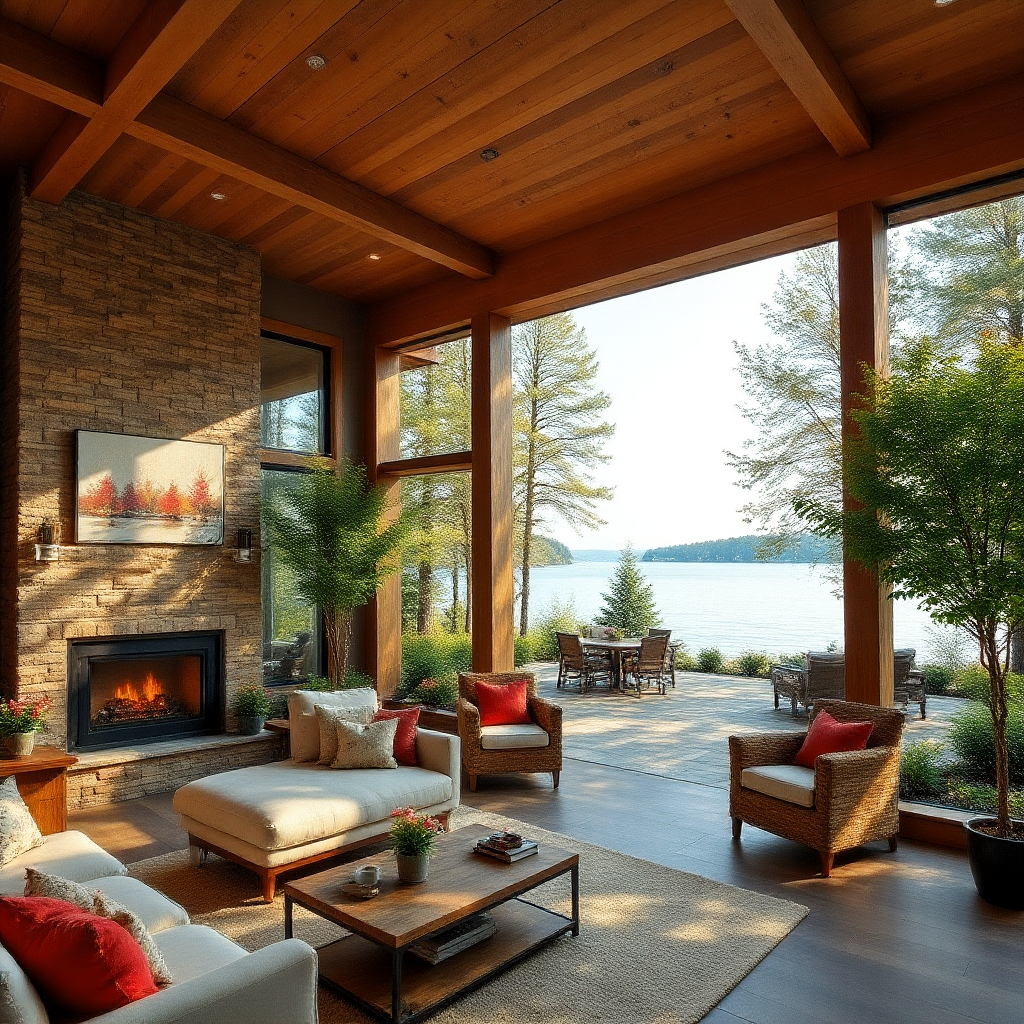
✅ More Success Stories Coming Soon…!
Every home or cottage has a story.
Coming up next:
🔨 A compact lakefront studio with full off-grid capability
🌲 A 5-bedroom family retreat designed for multi-generational living
💼 A backyard office-guest suite hybrid in suburban Ottawa
Want to see how your vision can take shape?
🧑💼 Request a Free Consultation
📲 Call Us Directly: (705) 345-9337
✅ Ontario-Built | ⚡ Energy-Efficient | 🏡 Fully Customizable | 🚚 Fast Delivery
🏗️ Smarter, Faster, Stronger
💡 Why We Believe in Prefab Construction 🏡
At My Own Cottage, we believe that prefab is not just an alternative to traditional homebuilding—it’s a smarter, more efficient way to bring your dream home to life.
Our prefab approach combines precision, speed, and sustainability in a way that conventional construction simply can’t match.
🆚 Prefab vs. Traditional Construction
| Feature | Prefab (My Own Cottage) | Traditional Stick-Built Homes |
|---|---|---|
| Speed | 12–18 weeks total build time | 6–12+ months, often delayed by weather |
| Cost Control | Fixed pricing, fewer surprises | Often subject to overruns and delays |
| Build Quality | Factory precision with strict QA standards | Dependent on individual contractor consistency |
| Environmental Impact | Reduced waste, energy-efficient materials | Higher site waste and energy usage |
| Weather Delays | Minimal (90% built indoors in climate-controlled facility) | Frequent delays due to rain, snow, or site access |
| Customization | Highly customizable designs and finishes | Custom, but typically more costly and time-consuming |
🤔 Common Prefab Myths — Debunked
Let’s clear up a few misconceptions:
“Prefab homes are cookie-cutter.”
❌ Not true. Our homes and cottages are fully customizable in layout, finish, and function. You can build to your lifestyle—not just a template.“Prefab homes are lower quality.”
❌ In fact, prefab often means better quality. Our components are built in controlled environments using precision equipment and undergo strict inspections before assembly.“They don’t appreciate in value like traditional homes.”
❌ Properly built prefab homes on permanent foundations can appreciate just like stick-built homes—especially in growing cottage markets like Ontario.“You can’t build prefab in remote areas.”
❌ You can, and we do. Our team specializes in delivering prefab builds to lakefront, forested, and off-grid properties across the province.
💬 Hear from Our Clients Who Switched from Traditional Builds
“We were months behind schedule with our last builder. With My Own Cottage, everything was streamlined—from design to delivery. We moved in two months ahead of our original timeline!”
— Samantha & Ron, Haliburton Highlands
“We almost gave up after budget overruns with a custom builder. Going prefab gave us a beautiful cottage with no compromises—and no surprises.”
— James H., Muskoka
💡 Why Our Approach Works
We use cutting-edge prefab technology and proven project management systems to avoid common construction headaches.
Our team has years of hands-on experience in both prefab design and traditional building—so we know the benefits and pitfalls of both.
Every client receives clear timelines, transparent pricing, and full-service support from day one.
👷 Ready to Build the Smarter Way? 🏡
Prefab isn’t the future—it’s the present.
Let us help you get there faster, stronger, affordably, and without headaches.
👉 Book Your Free Consultation Today
📱 Or Call Us Now at 1-705-345-9337 to Talk With a Prefab Specialist.
🏗️ Our Proven Prefab Building Process 🚧
Building your dream home should feel exciting, not overwhelming.
That’s why we’ve developed a streamlined, transparent building process that makes home construction easy, predictable, and enjoyable.
All without compromising on quality or custom design.
Delving into a Simplified Four-Step Process ✅
Below, we break down our four-step process designed to deliver your custom home on time and within budget.
🧩 Step 1: Home Plan Consultation & Custom Design
Your journey begins with a personalized free consultation.
During this stage, we explore your goals, property layout, lifestyle needs, and budget.
We’ll guide you through a wide selection of customizable house plans — including tiny homes, modern cottages, and full-size modular house builds.
Here, we’re helping you select the right floor plan, square feet, and layout.
Every design is tailored to your preferences, whether you want open-concept living space, energy efficiency upgrades, or specific accessibility features.
From layout to finishes, our experts work with you to create a home style that’s truly your own.
📋 Step 2: Permitting & Site Preparation Across Ontario
Next, we handle the logistics of permitting, site work, and compliance with Ontario building codes.
Our team navigates municipal requirements and zoning bylaws to ensure your building project is on solid ground — both literally and legally.
Site work includes clearing, grading, utility connections, and foundation prep.
Since weather conditions vary widely across Ontario, we also consider location-specific factors such as soil type, drainage, and seasonal access to help you avoid costly delays.
This is where our local knowledge and project management experience truly shine.
In fact, we’re ensuring everything is in place before your prefab home is delivered.
🏭 Step 3: Precision Building in a Controlled Environment
Unlike traditional site-built homes, your prefabricated home is constructed in a controlled environment.
This approach ensures a consistent level of quality, weatherproof conditions, and shorter construction time.
Using advanced construction methods, we manufacture your home using high-quality materials that meet or exceed provincial energy efficiency standards.
Optional upgrades include passive house-level insulation, triple-pane windows, and sustainable materials.
All designed to reduce energy consumption and utility costs.
By eliminating the risks associated with outdoor building, we ensure your home is built faster, stronger, and with the highest quality.
🚛 Step 4: Delivery, Assembly & Final Touches
Once your home modules are complete, we deliver them directly to your prepared site — anywhere in Ontario or throughout North America.
Our on-site team then assembles and finishes the home with precision.
We’re often handling everything from utility hookup to final exterior and interior design touches.
Since much of the work is already complete when your home arrives, total construction time is significantly reduced — often weeks faster than traditional builds.
Before move-in, we conduct a final inspection and walkthrough to ensure everything meets our highest quality standards — and yours.
🌱 Built for the Future
🛠️ Our Quality & Sustainability Standards ♻️
At My Own Cottage, every home we build reflects a commitment to long-term durability, energy efficiency, and responsible construction.
As prefab home builders rooted in Ontario, we follow the highest building standards to ensure each cottage is safe, sustainable, and future-ready.
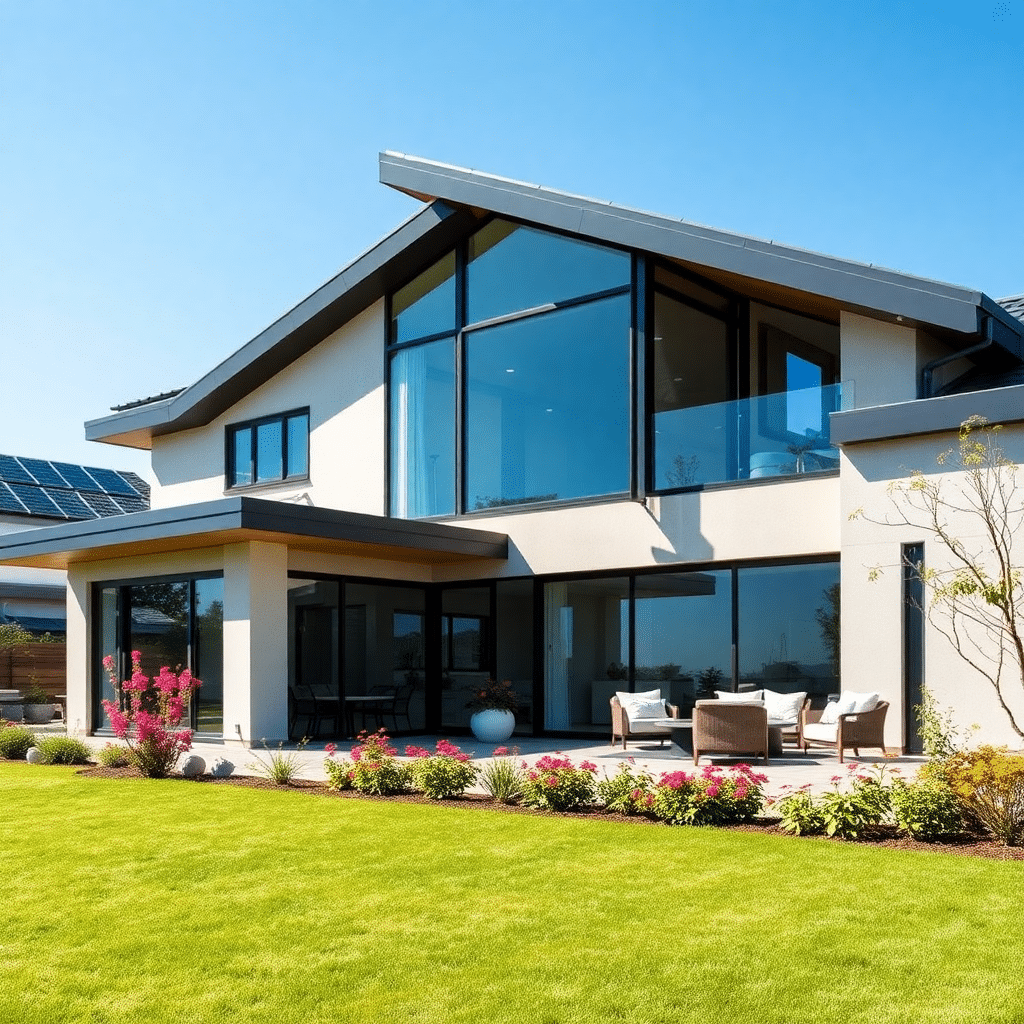
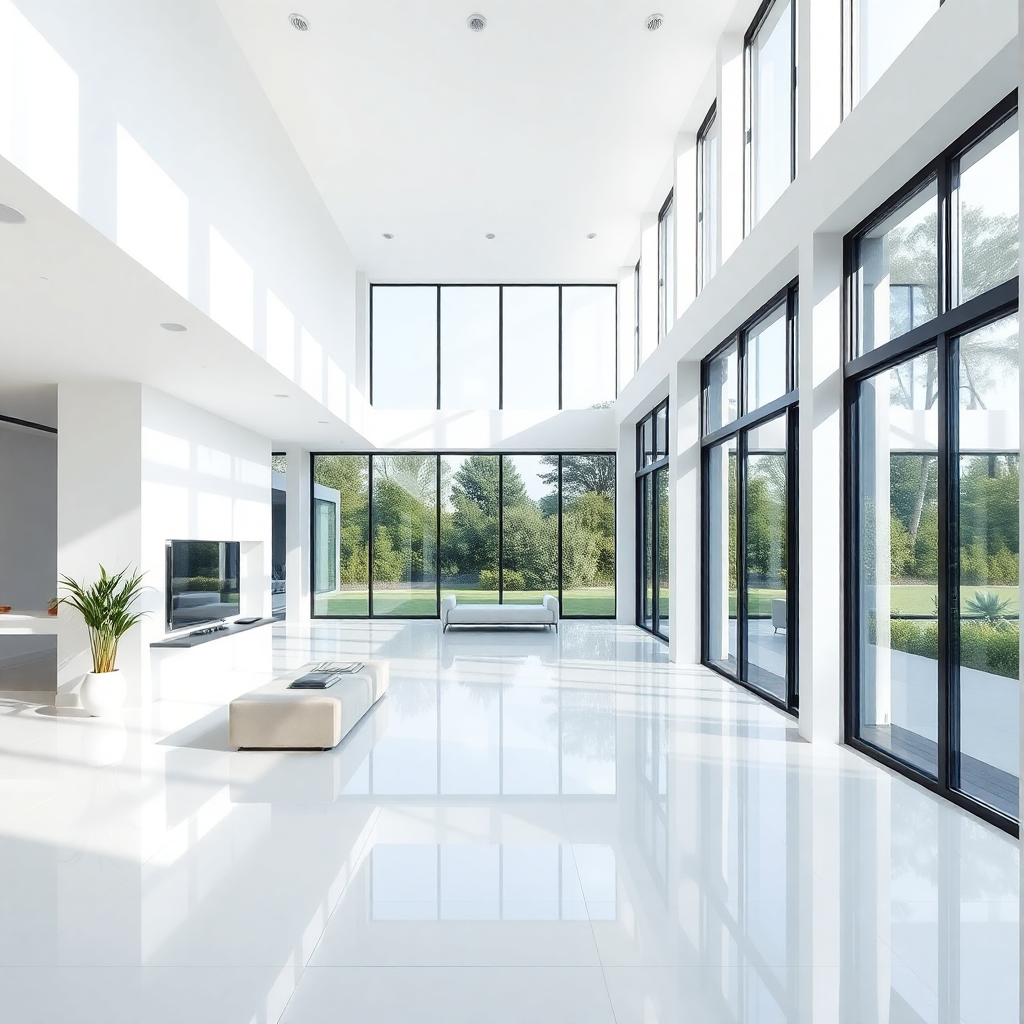
✅ Compliant with Ontario’s Building Code — And Beyond
We strictly adhere to the Ontario Building Code (OBC), which governs structural safety, energy performance, plumbing, electrical, and fire protection requirements.
Our team regularly trains on code updates and inspection protocols, ensuring compliance from foundation to finish.
But we don’t stop at minimums.
In fact, many of our builds exceed code by incorporating advanced insulation, improved ventilation, and enhanced structural integrity.
🌞 Energy Efficiency That Pays Off — For You and the Planet
Every My Own Cottage design is crafted with energy-conscious living in mind:
High R-Value Insulation: Our wall and roof assemblies use materials that far surpass conventional energy standards, helping reduce heating and cooling costs year-round.
Triple-Glazed Windows: We install premium windows that reduce drafts and increase thermal comfort.
Solar-Ready Designs: Interested in going off-grid? We offer solar panel integration, battery storage options, and backup systems designed for remote properties or net-zero aspirations.
Efficient HVAC & Appliances: All systems are chosen for performance, quiet operation, and Energy Star certification when applicable.
These features aren’t just better for the environment—they reduce monthly utility bills and add long-term value to your property.
♻️ Built with Purpose, Powered by Partnerships
We’re proud to work with a network of eco-conscious suppliers and consultants, including:
Locally sourced lumber and finishes to reduce carbon transport costs
Low-VOC paints and finishes to improve indoor air quality
Partnerships with LEED-accredited consultants to support green building principles (available for select projects)
When you choose My Own Cottage, you’re not just building a home—you’re investing in better living for future generations.
🏡 Let’s Build Something That Lasts
From the inside out, our cottages are crafted to stand the test of time—both structurally and environmentally.
Whether you’re passionate about sustainability or simply want to reduce your energy footprint, we’re here to bring that vision to life.
👉 Book a Free Consultation to explore sustainable prefab options that match your goals.
🤔 Why Choose My Own Cottage?
Choosing a prefab home is a major decision — and who you partner with makes all the difference.
At My Own Cottage, we don’t just deliver homes — we deliver peace of mind.
What Sets Us Apart 🏡
Here’s what sets us apart:
✅ Local expertise in Ontario building codes and real estate
✅ Years of experience in modular construction and prefab building
✅ Custom builds tailored to your lifestyle and land
✅ Access to prefab home packages and kit homes
✅ Partnerships with Royal Homes, Guildcrest Homes, and Legendary Group
✅ Commitment to sustainability, energy efficiency, and contemporary designs
Whether you’re building a tiny home in Muskoka, a modular house in Kingston, or a full-size family home in Brantford.
We make it easy to get the best price on a beautiful home built for Canadian living.
📣 Real Results from Ontario Homeowners
Across Ontario, hundreds of satisfied homeowners have turned to My Own Cottage for a better home construction process.
From cozy 525 SQ. FT cabins to 2,500+ square feet luxury residences.
Our builds reflect a wide variety of home projects, budgets, and styles.
🏡 Homeowners for a Better Home Construction Process
Take the Johnson family, for example.
We helped them transition into a fully off-grid custom home in Muskoka within 10 weeks.
Or the Patels in the GTA, who turned one of our kit homes into a stunning backyard office suite with full interior design and utilities.
Each client has a unique vision, and we’re proud to help bring it to life with a dependable, transparent process from start to finish.
🍁 Prefab Homes Designed for Canadian Living
Our prefab homes in Ontario are engineered to handle all four seasons — from frigid northern winters to humid summers.
Built with durable, Canadian-approved materials, our homes strike a balance between beauty, functionality, and efficiency.
🎯 We Offer Solutions Tailored to Your Dream Home
Whether you’re seeking contemporary designs, rustic retreats, or classic charm, we offer solutions tailored to your dream home.
Our process supports complete customization, from finishes and fixtures to layout and systems.
All so that you’re never stuck with a cookie-cutter plan.
From your first home plan to final inspection, you’ll feel confident knowing you’re choosing the right choice in modular home manufacturers.
Ready to Start Your Building Project?
If you’re ready to begin, our team is here to support you every step of the way.
Whether you’re exploring floor plans, comparing options, or seeking expert advice, we make the process smooth and informative!
📲 Call us now
📩 Book your free consultation
🏡 Explore our Home Models
We’re ready when you are!

