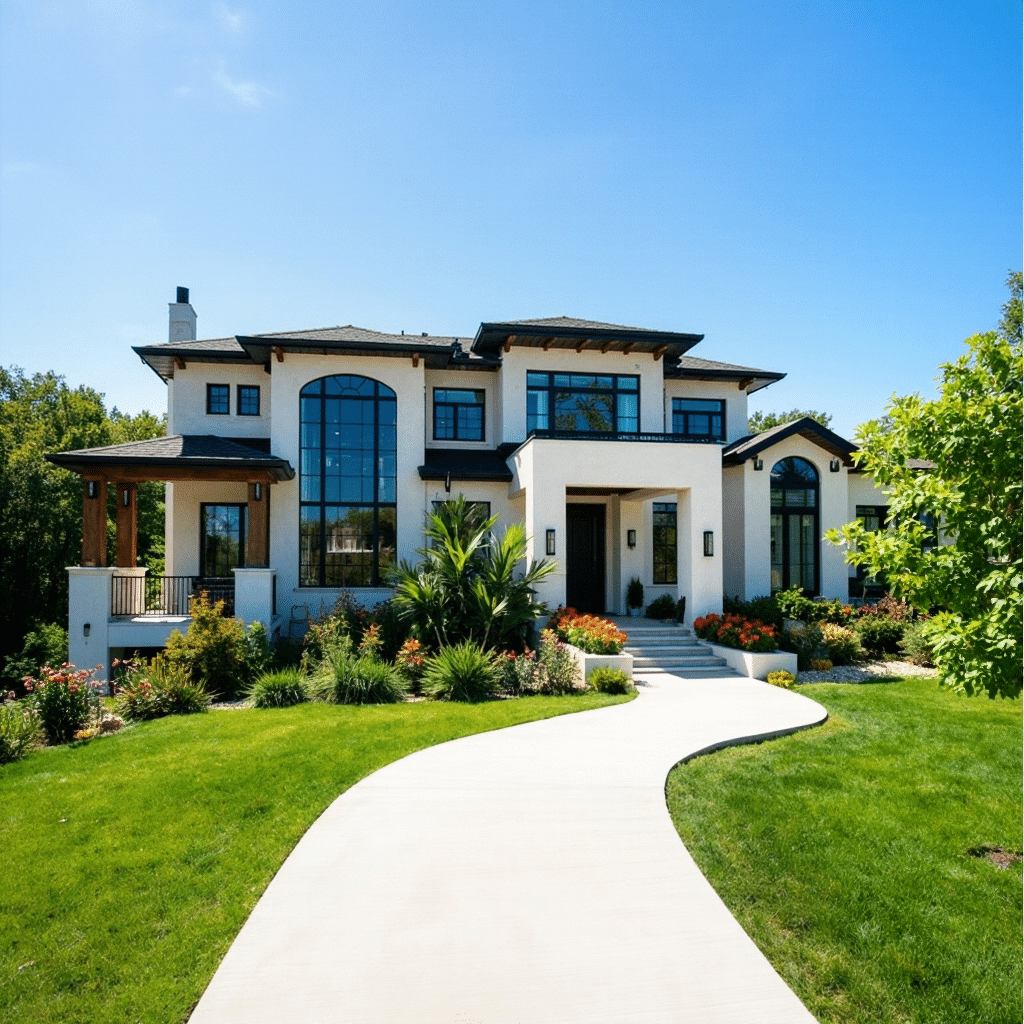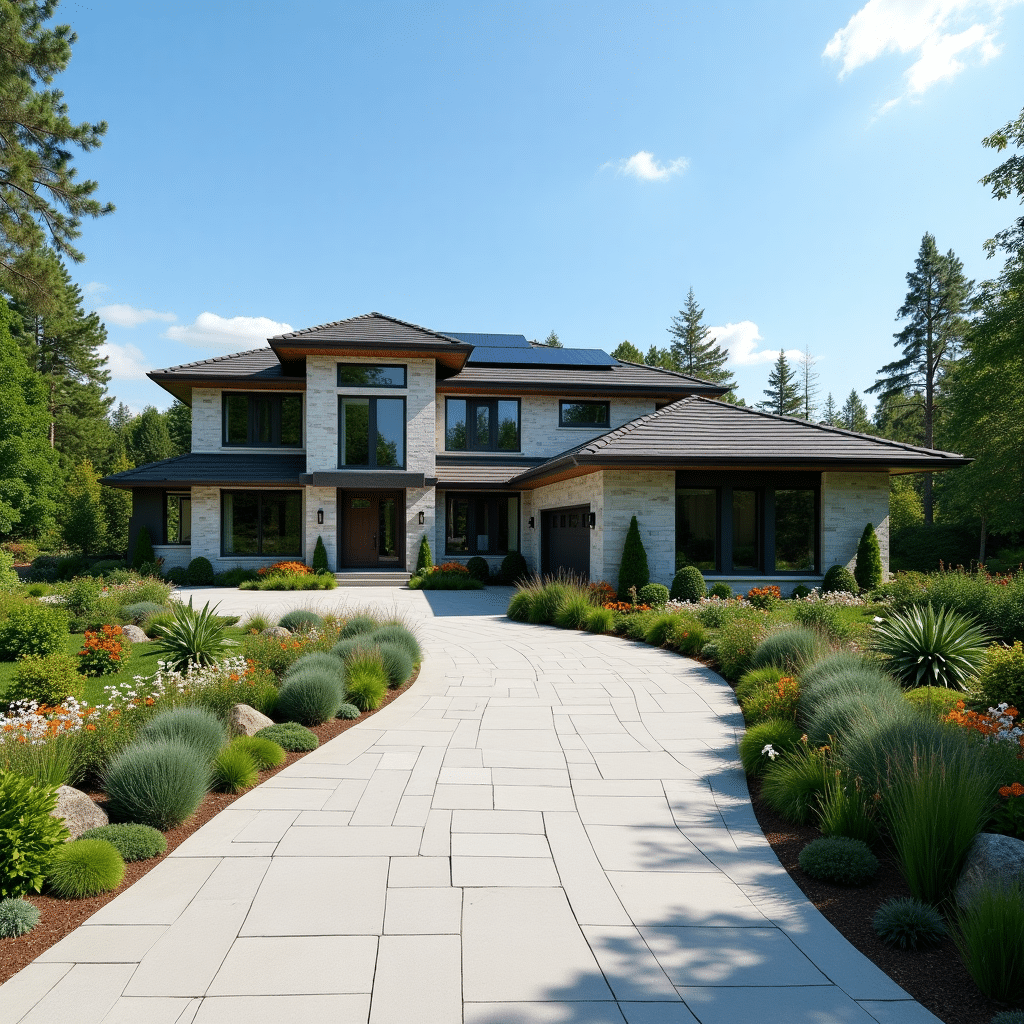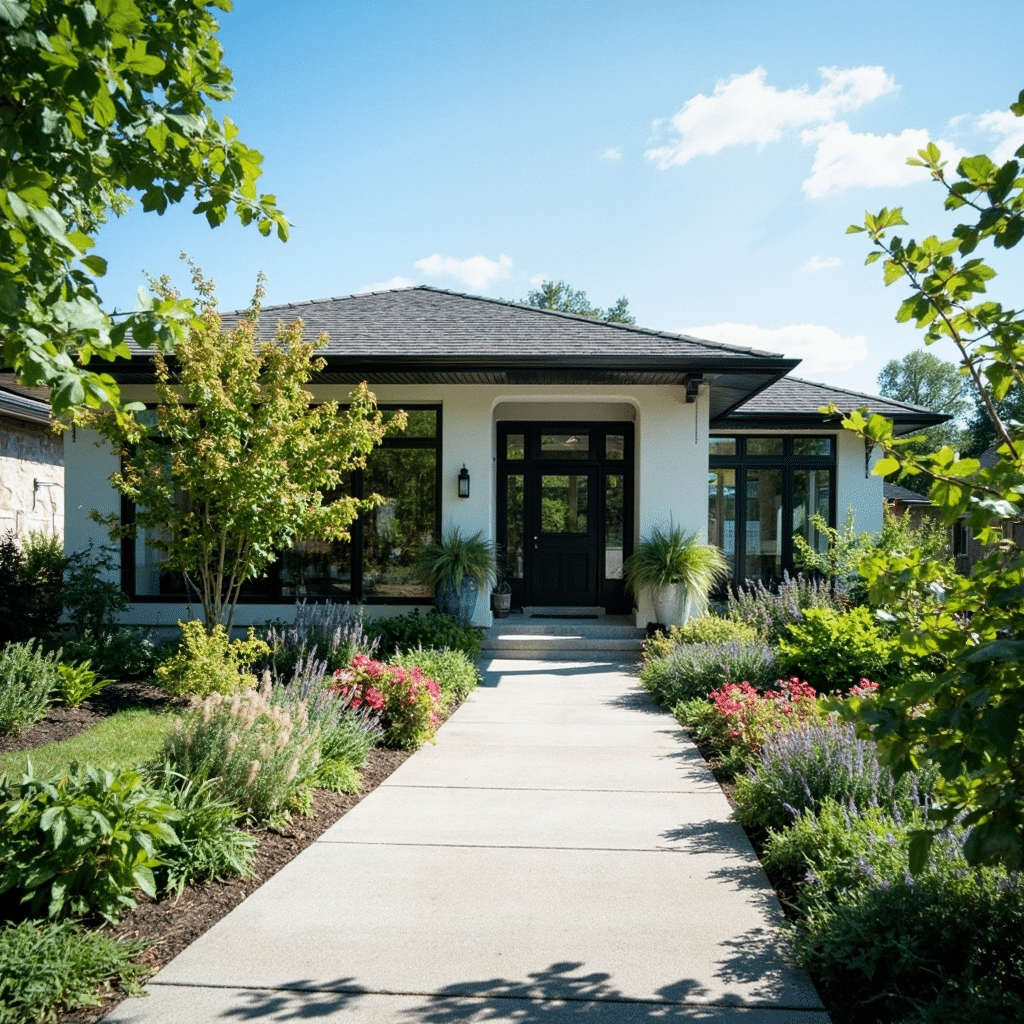Prefab Homes London Prices
Compare prefab home prices in London for 2025.
Learn costs, influencing factors, and money-saving tips with expert insights and case studies.
Prefab Homes London Prices: 2025 Cost Guide, Factors & Savings Tips
Prefab homes London prices – typical turnkey price in London, Ontario (2025): $250–$450 per sq ft depending on specification, site work, and builder delivery model.
Ontario builders, finance and efficiency sources in 2025 cite ranges from the low $200s through the mid‑$400s for completed homes.
City fees to factor in: Development Charges (DCs) inside London’s Urban Growth Area are $48,526 per single/semi‑detached dwelling in 2025 (indexed annually).
Building permit fees are separate and vary by scope.

Standards & compliance: In Ontario, factory‑built modules are commonly certified to CSA A277, demonstrating compliance with the Ontario Building Code at the installation site.
💡 Rule of thumb: A 1,600 sq ft family home at $325/sq ft ≈ $520,000 (before land, DCs, permits, utility hookups, HST net of rebates, and contingency).
Build With Confidence — Fully Certified to Ontario Standards
Get a detailed quote for a CSA A277–certified prefab home, including all applicable Ontario Building Code requirements and cost breakdowns.
✅ Request Your Compliance-Ready Estimate!
💰 2025 Price Tiers: Prefab Homes in London, Ontario
Entry Level (Shell to Modest Turnkey) — ~$250–$300 per sq ft
Ideal for budget-conscious first-time buyers or cottage-style prefab builds, these homes typically feature:
Streamlined, pre-approved floor plans that reduce design costs.
Standard finishes and fixtures that still meet Ontario Building Code requirements.
Efficient module counts to minimize transportation and craning costs.
🧩 Note: At $250/sq ft, a 1,000 sq ft home would be approximately $250,000 before land, permits, and site servicing.
Mid-Range (Most Buyers) — ~$300–$375 per sq ft
The most popular choice for London, Ontario prefab buyers, offering a balance of affordability and customization:
Upgraded kitchens and bathrooms with higher-spec materials.
Enhanced window packages for natural light and improved energy efficiency.
ENERGY STAR®-aligned specifications for better long-term utility savings.
Flexible interior layouts to suit families or downsizers.
🔍 Example: A 1,500 sq ft mid-range prefab home at $340/sq ft is about $510,000 for the house package plus onsite completion (excluding land, development charges, permits, and services).
Premium (High-Performance / Custom) — ~$375–$450+ per sq ft

Tailored for discerning buyers seeking top-tier design, performance, and finishes:
Larger structural spans and extensive glazing (floor-to-ceiling windows).
Bespoke architecture and high-quality imported materials.
Net Zero or Net Zero Ready packages for maximum sustainability.
Designer interiors with custom cabinetry, high-end appliances, and specialty finishes.
💬 Insight: While these homes have higher upfront costs, they can reduce lifetime energy bills by 50–80% compared to code-minimum builds.
Explore Our Signature Collection of Luxury & Net Zero Ready Designs
See floor plans, finishes, and sustainable features tailored for the most discerning homeowners.
🏡 View Our High-Performance Home Designs!
📊 Key Factors Influencing Prefab Home Prices in London, Ontario (2025)
1. Size, Floor Plan & Module Strategy
In London, Ontario, more square footage and complex architectural forms increase costs through:
Longer factory production times.
Additional craning and transport requirements.
Extended onsite assembly.
🛠️ Ontario prefab builders’ 2025 pricing bands reflect these realities — for example, a simple 1,200 sq ft bungalow costs less per sq ft than a multi-module, two-storey design with multiple rooflines.
2. Materials & Finishes
Material choices can move a prefab home from budget to luxury pricing:
Lower-cost options: Timber frame modules with standard cladding and vinyl windows.
Higher-cost upgrades: Bespoke exteriors, imported cladding, engineered hardwood, and floor-to-ceiling glazing.
💡 Switching from mid-grade to premium finishes can increase total project cost by tens of thousands to over $100,000, depending on scope.
3. Energy Performance & Efficiency Standards
Homes built to ENERGY STAR® for New Homes (v17) or CHBA Net Zero/Net Zero Ready standards require:
Superior insulation and airtightness.
High-performance HVAC and heat recovery systems.
Advanced window and door assemblies.
⚡ While these features add upfront costs (often $15–$30 per sq ft), they can reduce annual energy bills by 20–50%, delivering long-term savings.
These are benefits that discerning prefab home buyers in London, Ontario increasingly prioritize.

🔍 If you’re exploring options for eco-friendly, energy-efficient housing, our expert-curated guide to sustainable prefab homes in London covers everything from design features and costs to financing.
4. Site Conditions & Service Connections
London, Ontario lots vary widely — and so do preparation costs. Expect higher expenses for:
Narrow or hard-to-access sites requiring specialized cranes.
Long service runs to connect water, sewer, or hydro.
Poor soil conditions needing engineered foundations.
Winter excavation, which adds both time and labour costs.
📚 Regardless of prefab or traditional build, the City of London’s permit and inspection process applies.
5. Compliance & Certification
In Ontario, CSA A277 factory certification ensures modules meet the Ontario Building Code (OBC) before leaving the factory.
London and other municipalities recognize A277 compliance, reducing re-inspection requirements.
Some jurisdictions (e.g., Toronto) are streamlining building department processes to rely more heavily on A277 documentation, expediting approvals.
First-Hand Project Example: A London Prefab Build Timeline
In 2024, we completed a 1,600 sq. ft. mid-range modular in north London:
Land purchase: $240,000 (50 ft. city lot)
Build cost: $380,000 (incl. upgraded kitchen & hardwood flooring)
Timeline:
Design & permits: 6 weeks
Factory construction: 8 weeks
On-site assembly & finishing: 6 weeks
Total time: ~5 months from contract to move-in.
💡 Pro Tip from Our Team: Always budget 10–15% extra for unforeseen costs such as upgraded finishes, landscaping, or additional foundation work.
Ready to See What We Could Build for You?
Get a custom prefab home plan — with pricing and a timeline based on your lot, budget, and style.
📅 Request Your Free Project Consultation!
⚖️ Prefab vs. Site-Built: Where You Save—and Where You Don’t
Faster On-Site Timelines
Prefab homes—whether built from modules or panels—typically require only a few weeks on site for setting and finishing after the factory build.
In contrast, traditional site-built homes can take several months to complete entirely on location.
More Predictable Costs
Cost per square foot in prefab construction usually shows less variance, especially when using standard floor plans.
Traditional custom builds often have a wider price range due to design complexity and variable site conditions.
Consistent Quality Control
Prefab projects benefit from rigorous factory QA processes meeting CSA A277 and Ontario Building Code (OBC) standards.
Traditional builds rely on on-site inspections to verify OBC compliance, which can vary depending on site conditions and trades.
Superior Energy Performance
Many prefab homes are built to ENERGY STAR® or Net Zero targets, offering predictable efficiency outcomes.
In traditional builds, energy performance varies greatly depending on the builder and specifications.
According to energy program data, ENERGY STAR® homes are about 20% more efficient than code-built homes, with Net Zero designs delivering even greater savings.
🕵️♂️ “Hidden” and Ongoing Costs to Budget for in London, ON
Development Charges (DCs): 2025 single/semi inside Urban Growth Area: $48,526 per unit. (Outside growth area: different rates.)
Permits & reviews: Building permit fees (calculated per municipal schedule), engineering, surveys, lot grading.
Site works & services: Foundation, excavation, connection to water/sewer/hydro, driveway, landscaping.
Transport, cranage & set: Module delivery, street management for crane day(s).
Insurance & warranty: Course‑of‑construction, then Tarion enrolment/warranty coverage post‑occupancy.

Remember taxes & rebates: 13% HST applies; GST/HST New Housing Rebate (and proposed First‑Time Home Buyer GST/HST rebate) may reduce the federal portion if conditions are met; Ontario has a provincial new housing rebate component as well.
💡 Proven Ways to Save Money on Prefab Homes in London, Ontario
Standardize the plan. Choose proven floor plans and module sizes (fewer custom spans and corners).
Right‑size performance. Target ENERGY STAR or Net Zero Ready where ROI is strongest for your usage.
Leverage A277‑certified factories. Reduces rework risk; many lenders prefer A277 for mortgage insurance eligibility.
Schedule smartly. Coordinate utility locates, foundation, and crane/set early to avoid idle time fees.
Hire licensed pros. Verify your builder is HCRA‑licensed and the home is Tarion‑enrolled before you sign.
Ready to build smarter?
Our team helps you choose the right performance level—from ENERGY STAR® to Net Zero Ready—while coordinating every stage, from utility locates to crane day.
Talk to our experts today and start planning your efficient, code-compliant prefab home with confidence.
📜 Financing, Permits & Compliance (What London Buyers Ask Most)
Mortgages for prefab: Most banks finance A277‑certified modular homes on owned land; CMHC insurance is available within standard policy limits. Always confirm lender criteria.
Permits: Apply through the City of London Building portal; approvals ensure Ontario Building Code compliance. Permit fees vary by scope; DCs are in addition to permits.
Warranties: New homes in Ontario must be sold/built by HCRA‑licensed vendors/builders and Tarion‑enrolled to provide statutory warranties (1‑, 2‑, and up to 7‑year coverages).
🏗️ Illustrative 2025 Budget (London, ON) — 1,600 sq ft, Mid-Range
House (modules + onsite completion) @ $325/sq ft: $520,000 (example within Ontario 2025 bands).
Development Charges (inside UGA): $48,526.
Permits, design & surveys (allowance): $6,000–$12,000 (varies).
Foundation & services (typical allowance): $45,000–$90,000 (soil/driveway/utilities dependent).
HST (net of eligible rebates): consult accountant/lender; rebates depend on price and buyer status.
✨ Takeaway: A realistic project‑level range for this scenario commonly lands ~$640k–$700k before land, with site specifics pushing totals up or down.
Why You Can Trust Our Prefab Home Expertise in London, Ontario
When you’re making a six-figure investment in a home, credibility isn’t optional — it’s essential.
Our approach combines over 15 years of hands-on building experience, data-backed insights from trusted housing authorities, and expert opinions from industry professionals.
Proven Track Record in Ontario Prefab Construction

Since 2009, our team has designed and delivered 50+ prefab homes across Southwestern Ontario.
This includes everything from compact starter homes to luxury Net Zero builds.
Every project meets or exceeds CSA A277 certification, ensuring full compliance with the Ontario Building Code at the installation site.
Case Study – 2024 Mid-Range Modular in North London
“We chose this builder because of their transparency. From soil testing to final handover, every step was explained and documented.” – Emily K., Homeowner
Size: 1,600 sq. ft., 3-bedroom
Cost: $380,000 build + $240,000 lot
Timeline: 5 months from design to move-in
Energy Performance: 28% lower annual energy use than OBC minimum
What the Data Says About Prefab Homes
According to the Canada Mortgage and Housing Corporation (CMHC) 2024 Housing Affordability Report, modular and prefab homes in London cost, on average, 12–18% less than comparable traditional builds.
This is a gap driven by factory efficiencies and reduced weather-related delays.
Source: CMHC Housing Affordability Report 2024
The Ontario Ministry of Municipal Affairs and Housing also reports that prefab projects typically reach completion 30–50% faster than site-built homes, reducing interim housing costs for buyers.
Expert Insights on Resale Value
“In the London market, well-designed prefab homes are closing the resale gap. Five years ago, buyers hesitated — today, demand is strong enough that some modular builds sell at parity with traditional homes.”
— David Thomson, Broker, London Real Estate Board
How We Maintain Quality and Compliance
Third-party inspections at both the factory and installation site
Detailed material specifications for every project — from insulation R-values to HVAC models
Transparent costing: we provide a line-by-line breakdown including permits, site prep, and utility connections
🏠 Get Accurate Pricing for Your Prefab Home in London, Ontario
Ready to get started with pricing and building your prefab home in London, Ontario?
To get a local estimate, simply book a free consultation or call us directly today.
If you’re ready, we’ll ask you to share your lot details, desired square footage, and finish level for a customized London, ON cost model that suits your preferred budget.
If you’re not sure, that’s okay too – we’re here to help!
🧑💼 Request a Free Consultation
📲 Call Us Directly: (705) 345-9337
✅ Ontario-Built | ⚡ Energy-Efficient | 🏡 Fully Customizable | 🚚 Fast Delivery
Alternatively, for your convenience, you can also simply fill out the contact form below and we’ll get back to you soon! 👇
❓ FAQ About Prefab Homes London Prices
How much do prefab homes cost in London, Ontario in 2025?
In 2025, prefab homes in London, Ontario typically cost $250–$350 per sq ft, with premium custom builds reaching $425–$550+ per sq ft. Pricing varies by size, finishes, energy efficiency, and site work.
How much is a 1,000 sq ft prefab home in Ontario?
A 1,000 sq ft prefab home in Ontario costs about $250,000–$350,000, excluding land, permits, and utilities. Turnkey custom packages may be higher.
How much does a 1,200 sq ft modular home cost in Ontario?
A 1,200 sq ft modular home in Ontario ranges from $300,000–$420,000, depending on design complexity, materials, and site preparation.
How much does a 2-bedroom modular home cost in Canada?
A 2-bedroom modular home in Canada generally costs $150,000–$250,000 for basic models, with high-end designs exceeding $400,000.
Are prefab homes cheaper than traditional houses in Ontario?
Yes. Prefab homes are often 10–20% less expensive than traditional site-built houses with comparable specifications, thanks to faster build times and factory efficiencies.
Can you get a mortgage for a prefab home in Canada?
Yes. Most lenders finance CSA A277-certified prefab homes on owned land, provided they meet provincial building codes and lender requirements.
What’s the cheapest prefab home option in London, Ontario?
The most affordable prefab homes in London, Ontario start around $90,000–$150,000 for small, standardized models before land and site costs.
What is the price of a luxury prefab home in London, Ontario?
Luxury prefab homes in London, Ontario often cost $450–$600+ per sq ft, with total project budgets exceeding $1M for large, custom builds.
Are there prefab house kits with prices in Canada?
Yes. Prefab house kits in Canada start around $80–$150 per sq ft for shell packages, plus assembly, finishing, and site preparation.
What factors affect prefab home prices in London, Ontario?
Key factors include size, design complexity, materials, energy efficiency features, site conditions, and whether the package is kit-only or turnkey.
How much do small prefab homes (600–1,000 sq ft) cost in Canada?
Small prefab homes in Canada cost $90,000–$200,000, depending on layout, finishes, and delivery distance from the factory.
How much do medium prefab homes (1,000–2,000 sq ft) cost in Canada?
Medium prefab homes in Canada typically range from $150,000–$400,000, with costs rising for premium finishes and custom features.
How much do large prefab homes (2,000+ sq ft) cost in Canada?
Large prefab homes in Canada can exceed $300,000, with luxury and custom designs reaching $600,000+.

