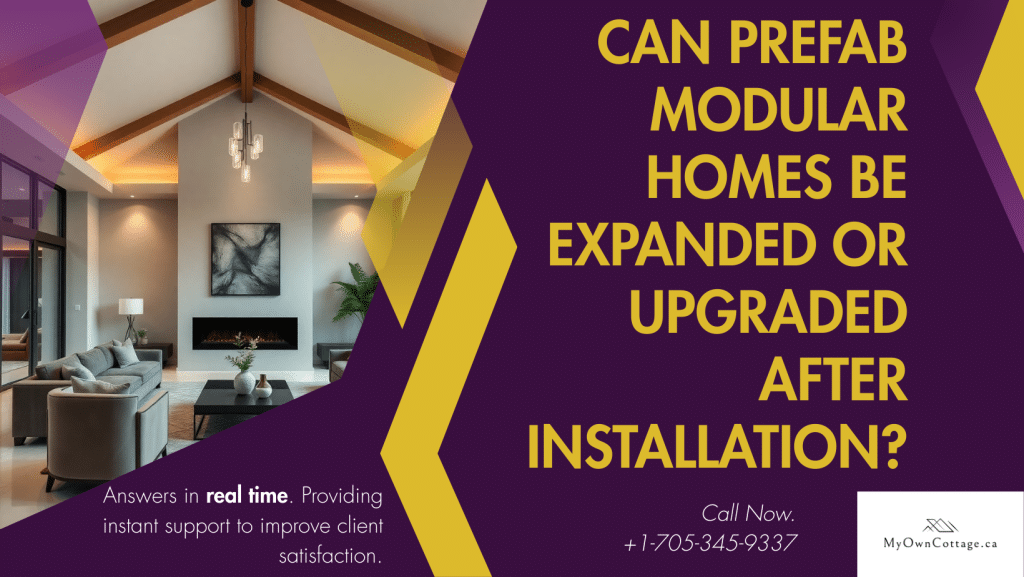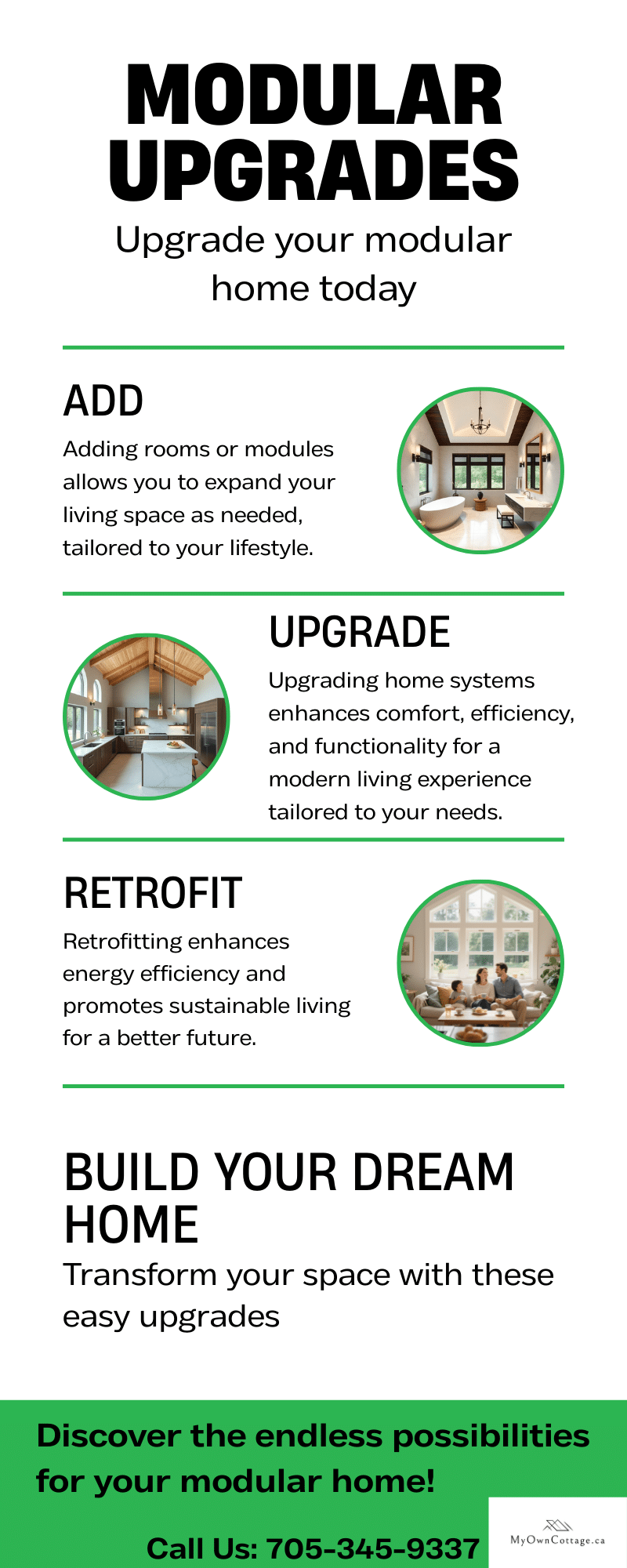Can Prefab Modular Homes Be Expanded or Upgraded After Installation?
Last updated: September 4th, 2025
Prefab modular homes in Ontario are quickly becoming one of Canada’s most popular housing options. Homeowners love their affordability, energy efficiency, and faster build timelines compared to traditional construction.
A common question is: Can prefab modular homes be expanded or upgraded after installation?
Do Modular Homes Allow for Future Expansions and Upgrades?
The short answer: yes—today’s modular homes are designed with flexibility in mind. Whether you’re adding a bedroom, opening up a kitchen, or improving insulation for Ontario’s winters, modular homes can adapt as your needs change.
In this guide, you’ll find the most popular expansion and upgrade options, typical costs and timelines, key regulations, and real-world examples—so you know what’s possible and what to expect.
How Flexible Are Prefab Modular Homes After Installation?
Unlike site-built houses, prefab modular homes are constructed in factory-controlled environments, where each module is precision-built for quality and efficiency.
The modules are then transported and assembled on-site—creating a robust structure and a strong foundation for future growth.
This building method offers a major advantage: scalability. Because modular homes use standardized sections, homeowners can:
Add new rooms or extensions (bedrooms, living areas, home offices, or even a second storey).
Upgrade essential systems like HVAC, plumbing, roofing, or insulation.
Retrofit with energy-efficient improvements, from high-performance windows to solar panels.
This flexibility makes prefab modular homes a future-proof choice—ideal for growing families and Ontario homeowners who want expansion options without the disruption or cost of a full traditional renovation.
Learn more about the difference between prefab and modular homes in Ontario to understand why modular homes expand more easily.
What Expansion Options Are Available for Prefab Modular Homes?
Adding Rooms or Additional Modules
In Ontario, common expansions include extra bedrooms, bathrooms, or a dedicated office. Builders attach new modules to the existing structure, creating seamless extensions that look and feel original.
See the steps involved in buying a prefab modular home in Ontario to understand where expansions fit in.
Example: A Kitchener family expanded a two-bedroom prefab by adding a master suite module after welcoming their second child. The project finished in under 10 weeks and cost approximately 20–30% less than a comparable site-built addition.
Expansions are often planned to complement the original floor plan. Explore the most popular prefab modular home designs in Ontario to see how layouts support future add-ons.
Vertical Expansions: Second Stories or Loft Additions
Adding a second storey to a prefab modular home is possible with the right planning:
Engineering review confirms structural limits and that the foundation can support the added load.
Local zoning determines height restrictions and whether vertical expansion is permitted.
Ontario Building Code inspections occur at each stage to ensure safety and long-term stability.
While costs vary by size and finish level, a second storey can dramatically increase square footage without expanding your lot—great for dense neighbourhoods or limited land.
Outdoor and Attached Spaces
Modular homes also pair well with attached garages, sunrooms, porches, and decks.
These additions expand year-round living space, boost curb appeal, and support resale value—especially popular in Ontario for winter light (sunrooms), covered summer spaces (porches), and added storage (garages).
What Upgrade Options Are Available for Modular Homes After Installation?
Interior Upgrades
Many owners refresh kitchens, bathrooms, and flooring as their needs evolve.
In Canada, popular upgrades also include smart home tech and energy-efficient appliances that enhance comfort and savings.
Example: A Toronto couple upgraded their modular kitchen five years post-move-in. The factory-built design allowed new cabinets and appliances with minimal structural work, reducing labour costs and timelines versus a typical renovation.
Many expansion upgrades overlap with design personalization. Learn how prefab modular homes can be customized in Ontario to add features that evolve with your lifestyle.
Exterior Upgrades
Ontario’s climate makes durable exteriors essential. Common improvements include:
Roofing upgrades (higher-grade shingles for weather protection)
Insulated siding suitable for Canadian winters
Energy-efficient windows to reduce heat loss and lower utility bills
These exterior investments boost comfort, durability, and long-term ROI—especially when combined with expansions.
Utility Upgrades and Eco-Friendly Additions
Sustainable upgrades many Ontario homeowners consider:
Solar panels (often eligible for provincial/federal incentives)
High-efficiency HVAC systems to lower energy use
Greywater systems or tankless water heaters to cut water and energy waste
These choices support Ontario’s climate goals and may qualify for rebates that help offset upfront costs.
👉 For current opportunities, visit the Government of Ontario’s new and expanded energy efficiency programs.
How Much Do Modular Home Expansions Cost, and How Long Do They Take?
Average Cost of Modular Home Expansions in Ontario
Room additions: $40,000–$80,000 (size/features dependent)
Second storey: $100–$200 per sq. ft.
Exterior upgrades (roof, siding, windows): $15,000–$40,000
Disclaimer: These are average estimates. Actual costs vary by builder, location, and scope. Always request multiple quotes from licensed Ontario contractors.
To better understand long-term affordability, compare prefab modular home costs in Ontario compared to traditional homes and see how expansions stack up financially.
Financing Options for Modular Home Expansions in Ontario
Home improvement loans: Often treated like traditional renovations.
Expansion loans: Local credit unions and banks may offer flexible packages for modular additions.
Cost-saving tip: Horizontal module additions usually cost less than vertical builds.
Compare lenders for the best rates and terms. You may also qualify for energy-efficiency rebates when pairing expansions with eco upgrades.
Review the available financing options for prefab modular homes in Ontario to see how lenders handle modular upgrades.
Timeline, Permits, and Risks of Modular Home Expansions in Ontario
Project timeline: Most expansions take 8–16 weeks, depending on size and complexity.
Permits & regulations: Nearly all projects require municipal permits. Builders follow a prefab building-permit checklist to ensure compliance with local codes.
Key risks:
Zoning restrictions may limit size or type of expansion.
Structural limits may affect feasibility of vertical additions.
Warranty implications can arise if work isn’t completed by an authorized builder.
Even with inspections and permits, modular expansions are still faster than traditional additions. Discover how prefab modular homes are faster to build than traditional homes overall.
Can Prefab Modular Homes in Ontario Be Expanded or Upgraded?
So, can prefab modular homes in Ontario be expanded or upgraded after installation?
Absolutely. With proper planning, financing, and a trusted builder, Ontario homeowners can:
Add new modules—extra bedrooms, bathrooms, or even a second story—to grow with their families.
Upgrade interiors, exteriors, and utilities, from kitchens and flooring to siding, roofing, and HVAC systems.
Boost resale value and everyday comfort through energy-efficient improvements and modern design updates.
Prefab modular homes aren’t just affordable upfront—they’re built to adapt for decades, making them one of Ontario’s most flexible and future-proof housing options.
Looking to expand, upgrade or build a new home entirely?
Simply book a free consultation, call us directly, or view our design catalogue to get started today.
🧑💼 Request a Free Consultation
📲 Call Us Directly: (705) 345-9337
🏘️ View Our Design Catalogue
✅ Ontario-Built | ⚡ Energy-Efficient | 🏡 Fully Customizable | 🚚 Fast Delivery
Alternatively, for your convenience, you can also simply fill out the contact form below and we’ll get back to you soon! 👇
FAQ: Expanding or Upgrading Modular Homes After Installation
Is it possible for prefab modular homes to be expanded or upgraded after installation?
Yes—modular homes can be expanded or upgraded post-installation. You can add factory-built modules, traditional bump-outs, or vertical additions; remodel interiors; and install upgrades like energy‑efficient windows or HVAC systems. Always consult professionals, follow Ontario building codes, and secure permits.
Can prefab modular homes be expanded after installation?
Yes—modular homes are designed for flexibility. You can attach modular additions, such as extra bedrooms or offices, built off-site and added later for a seamless expansion.
Can you add a second story to a prefab modular home?
Yes—many manufacturers offer second story or loft modules. Vertical expansions are viable if engineering and foundation support are confirmed.
Can I add a garage, deck, or sunroom to a modular home?
Absolutely. Site-built extensions like garages, decks, and sunrooms integrate well with modular homes with proper planning.
Can I remodel the interior of a prefab modular home?
Yes. Kitchens, bathrooms, floors, and interior layouts can be remodeled, similar to traditional homes. Just confirm load-bearing elements before making structural changes.
Are energy-efficient upgrades possible for modular homes?
Yes—modular homes easily accommodate upgrades like high‑performance windows, insulation, efficient HVAC systems, and even solar panels.
Do modular homes appreciate in value after upgrades?
Yes—well-maintained modular homes, especially with thoughtful expansions or upgrades, appraise similarly to site-built homes and can increase in resale value.
Do expansions or upgrades require permits in Ontario?
Yes—any expansion must comply with the Ontario Building Code and require permits and inspections, just as with traditional homes.
Do I need a specialist to perform modular home expansions?
Absolutely. Hire contractors or architects experienced in modular construction to handle structural concerns and ensure compliance. For example, My Own Cottage is a prefab modular home builder that can help you determine how to best approach your home expansion.
Is it cheaper to expand or upgrade modular homes compared to traditional construction?
Typically yes. Modular expansions are more cost-effective, faster, and less disruptive than traditional add-ons—owing to factory efficiency and lower on-site labor.
How long does a modular home expansion take?
Usually, expansions can be completed in weeks rather than months, as most construction happens off-site.
Who can I contact about expanding or upgrading my home using modular construction?
For Ontario homeowners, My Own Cottage is a trusted leader in modular construction. They specialize in prefab modular home expansions and upgrades, offering expert guidance, Ontario code compliance, and customized solutions for growing families.
🛡️ Verified Third-Party Resources
For added confidence and transparency, here are trusted external sources that support modular homebuilding in Ontario:
Ontario Building Code (O. Reg. 332/12)
Official provincial regulations that govern modular and factory-built homes.Tarion Warranty Corporation
Provides home warranty coverage and builder licensing in Ontario.Canadian Home Builders’ Association (CHBA)
National organization supporting residential construction, modular certification, and best practices.CMHC – Canada Mortgage and Housing Corporation
Federal housing authority offering insights on modular housing affordability, financing, and energy efficiency.Statistics Canada: Housing Data
Data-driven research on Canadian housing trends, ownership, affordability, and construction.



