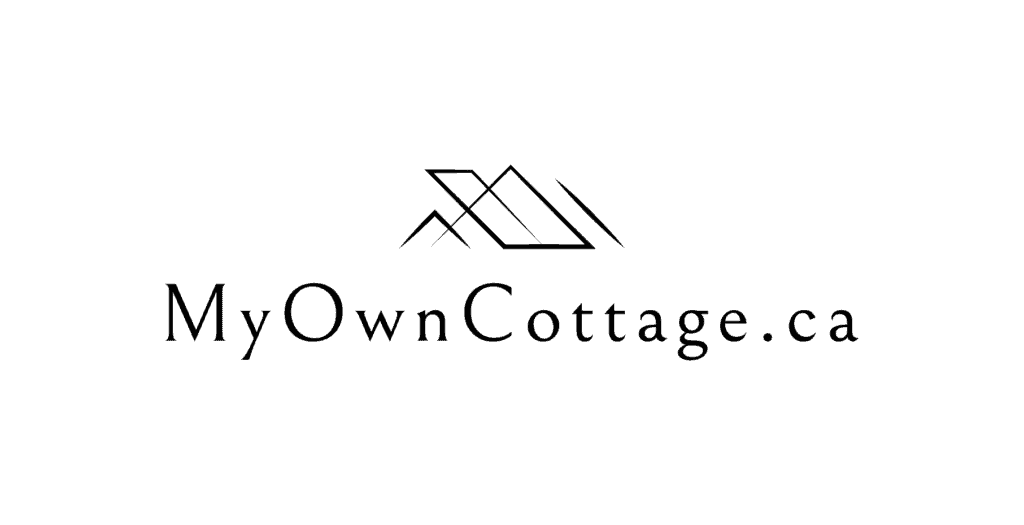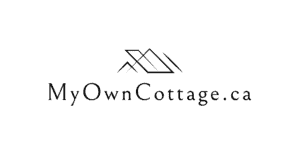How much does it cost to build a prefab cottage in Ontario?
Home » How Much Does it Cost to Build a Prefab Cottage in Ontario?
Read on here to find out ‘how much does it cost to build a prefab cottage in Ontario’ today.
If you’ve ever imagined escaping the urban hustle to a tranquil cottage nestled within Ontario’s picturesque landscapes, you’re not alone.
Prefabricated (prefab) cottages have become an increasingly popular choice for homebuyers seeking a cost-effective and efficient way to realize their dream retreat.
But how much does it cost to build a prefab cottage in Ontario?
In this comprehensive guide, we’ll explore the various factors that influence the cost and provide you with a clear understanding to help you plan your investment wisely.
In fact, the prefab cottages Ontario offers today, vary greatly depending on what you’re looking for!
On the lower end, modest prefab models can start around $50,000, while larger and more luxurious designs might exceed $300,000.
These costs typically include the base price for the prefab unit, its delivery and assembly.
But, it’s crucial to remember that there may be additional costs for site preparation, utilities, foundation, permits, and interior finishing (among other potential expenses).
Prefab cottages are gaining popularity for their cost-effectiveness, speed of construction and lower environmental impact compared to traditional home-building methods.
Before delving into the cost of these structures, let’s ensure we cover the basics below.
Understanding Prefab Cottages
What Are Prefab Cottages?
Prefab cottages are homes constructed off-site in sections (modules) and then transported to a permanent location for assembly.
This method offers several advantages over traditional construction, including reduced building time, lower costs, and minimized environmental impact.
Benefits of Prefab Cottages:
- Cost-Efficiency: Factory-controlled conditions help reduce waste and labor costs.
- Speed: Construction timelines are typically shorter than traditional building methods.
- Customization: Modern prefab companies offer various designs and customization options.
- Quality Control: Consistent manufacturing standards ensure high-quality construction.
Learning: "How much does it cost to build a prefab cottage in Ontario?"
When planning your budget, a common question is: How Much Does It Cost to Build a Prefab Cottage in Ontario?
To gain a better understanding, check out our video “How Much Does it Cost to Build a Prefab Cottage in Ontario” below – or simply keep reading to learn more!
Key Factors Influencing the Cost
Understanding the various cost factors involved can help answer the question of how much does it cost to build a prefab cottage in Ontario.
1. Size and Design of the Cottage
The most significant factor affecting the cost is the size and design of the prefab cottage. Larger cottages with more complex designs will naturally cost more compared to smaller, simpler models. The number of rooms, floors, and architectural elements all play a crucial role.
2. Materials and Finishes
The choice of materials and finishes greatly impacts the overall cost. High-end materials like hardwood floors, granite countertops, and custom cabinetry will increase the price. Conversely, opting for standard finishes can help keep costs down.
3. Location and Site Preparation
The location of your cottage in Ontario can also influence the cost. Site preparation includes clearing the land, foundation work, and utility connections (water, electricity, sewage). Remote locations or challenging terrains may require additional expenses for accessibility and logistics.
4. Customization and Upgrades
While prefab cottages offer standard models, many homebuyers opt for customizations to meet their unique needs. Upgrades such as energy-efficient installations, smart home features, and eco-friendly materials will add to the overall cost.
5. Permits and Fees
Building a prefab cottage in Ontario requires various permits and adherence to local building codes. These costs can vary widely depending on the municipality. It’s essential to factor in these expenses during the planning phase.
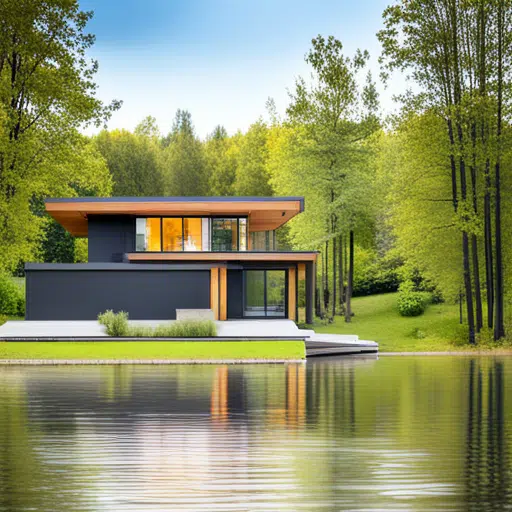
Approximate Cost Breakdown
Base Price
On average, the base price for a prefab cottage in Ontario ranges from $100 to $200 per square foot. This price typically includes the modules, transportation, and basic assembly.
- Small Cottage (500 sq. ft.): $50,000 – $250,000
- Medium Cottage (1,000 sq. ft.): $200,000 – $300,000
- Large Cottage (1,500 sq. ft.): $300,000 – $500,000 or more
Site Preparation
Site preparation costs can range from $10,000 to $50,000, depending on the complexity and location of the site. This includes land clearing, foundation work, and utility hookups.
Customization and Upgrades
Customizations and upgrades can add another $10,000 to $50,000 to the total cost, depending on the extent of the modifications.
Permits and Fees
Expect to spend between $5,000 and $15,000 on permits, inspections, and other regulatory requirements.
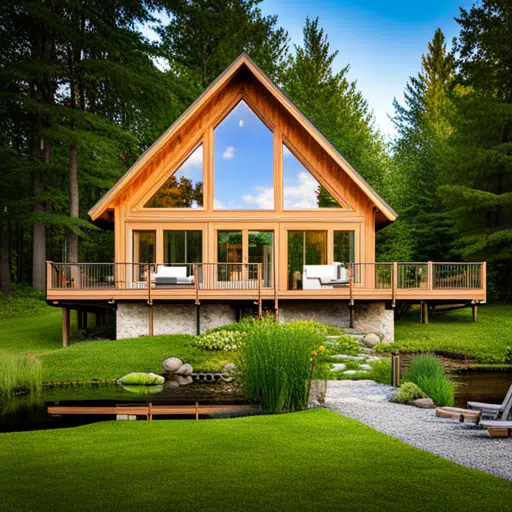
Tips for Managing Costs
1. Plan Ahead
Detailed planning and budgeting can help you avoid unexpected expenses. Work closely with your prefab cottage provider to get accurate estimates and timelines.
2. Prioritize Needs vs. Wants
Focus on essential features first and consider upgrades later. This approach can help you stay within budget while ensuring you have a comfortable and functional cottage.
3. Research and Compare Providers
Not all prefab cottage companies are created equal. Take the time to research and compare providers to find one that offers the best balance of quality, customization, and price.
4. Consider Financing Options
Explore different financing options to make your dream cottage more affordable. Some prefab companies offer financing plans or partnerships with financial institutions.
In general terms, a completed prefab cottage home will vary from $250 – $550 per square foot + HST depending on the size, style, location, finishing, and contractor(s) you decide upon.
However, with My Own Cottage, we offer a range of designs and customization options that cater to various budgets.
This pricing gives potential homeowners the flexibility to design a cottage that suits both their lifestyle and financial means.
Partnering with us means a range of quality options to suit your lifestyle perfectly.
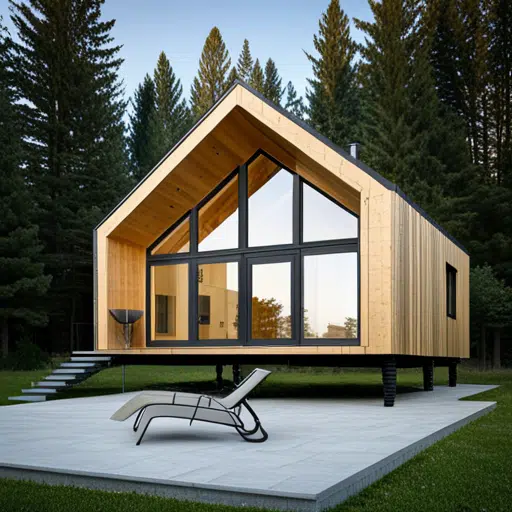
Once fully completed, given the size, style, location, finishes, and the chosen contractor(s), a My Own Cottage prefab cottage’s cost may range between $175 and $550 per square foot + HST.
The final cost depends largely on the homeowner’s personal decisions and preferences – which we cater to!
The Disadvantages of Partnering with a General contractor or Project Manager
While partnering with a general contractor or project manager offers many benefits, there are also some potential downsides to consider.
Firstly, costs can be significantly higher as you’re not only paying for the physical work done, but also the management and coordination services.
Additionally, you are somewhat relinquishing control over subcontractors and materials, which can lead to potential quality issues if the contractor cuts corners to save costs.
Communication can also become complicated, as you’re not directly in touch with the various tradespeople working on your project.
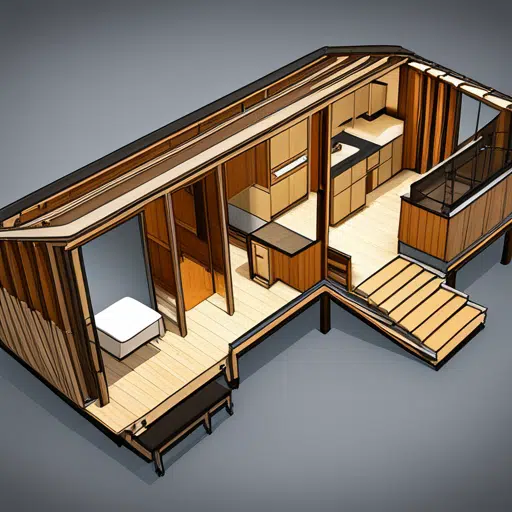
Finally, disagreements over project scope, cost overruns, or delays can lead to conflicts and can strain the relationship between the homeowner and the contractor.
Fluctuations in the Construction Market
Fluctuations in the construction market can greatly impact the overall cost of building a prefab home.
Material costs, which form a significant part of the overall construction cost, are susceptible to market dynamics.
This includes factors such as supply and demand, global economic conditions, geopolitical tensions, natural disasters and even exchange rates.
For instance, the price of lumber can soar in the face of increased demand and limited supply.
This directly impacts the cost of building a home.
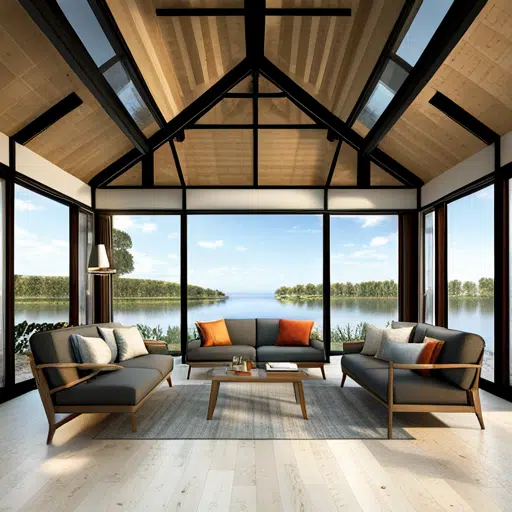
Moreover, customizable pricing is another element influenced by market fluctuations.
As homeowners seek to personalize their spaces with unique finishes, fixtures, and features, the cost of these customizations might vary based on market trends.
For example, the cost of a particular type of hardwood floor could increase due to a sudden surge in its popularity.
Thus, it is crucial for homeowners to stay abreast of these fluctuations when planning their budget and design choices to avoid unexpected expenses and delays.
The My Own Cottage Advantage!
Partnering with a specialized prefab builder like My Own Cottage offers numerous advantages that greatly outweigh traditional construction methods.
First and foremost, we provide a streamlined building process, eliminating the usual hassles and complexities associated with home construction.
Our expert team coordinates all aspects of the project, from design to installation, ensuring smooth communication and execution.
Moreover, our firm grasp of market trends and access to cost-effective materials allow us to offer highly competitive and customizable pricing.
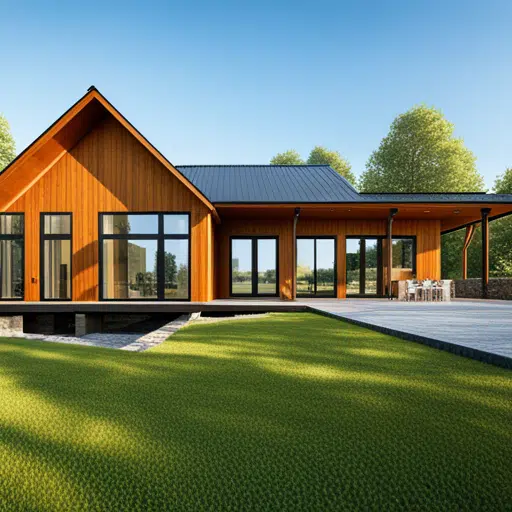
We continuously monitor market dynamics to keep our costs as stable as possible, and any savings are passed directly onto the homeowner.
Additionally, we offer the ability to personalize your cottage with a wide range of finishing, fixtures, and features.
Despite the prefab nature of our cottages, true customization is at the heart of our operation.
We work closely with our clients to design a home that fits their unique needs and preferences, without the risk of cost overruns or delays.
Finally, our commitment to quality and sustainability further sets us apart.
We use environmentally friendly materials and construction methods, ensuring that our homes are not just beautiful and durable – but also have a low carbon footprint.
At My Own Cottage, we believe that a dream home should be affordable, customizable and sustainable.
Partnering with us turns belief into a reality, creating a living space that truly feels like your own.
What is Included in a My Own Cottage Prefab Design?
A My Own Cottage prefab design includes a comprehensive suite of features to ensure a comfortable, safe, and personalized home environment.
Each cottage design is fully customizable, enabling homeowners to tailor the design to their unique needs and preferences.
You can even submit a truly unique schematic of your own – and we will build it for you!
The exterior of any cottage we build, is crafted with high-quality, durable walls.
This ensures structural integrity and longevity.
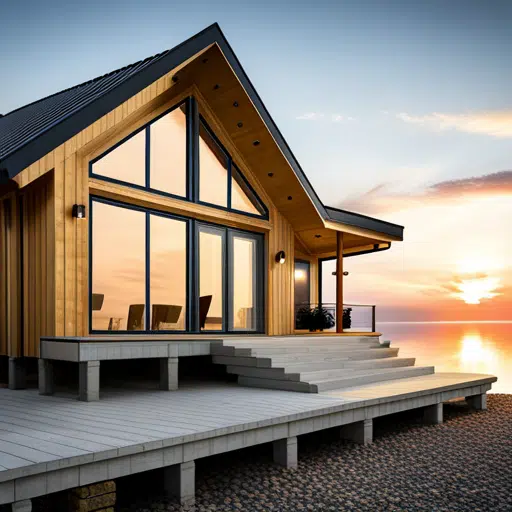
These are further enhanced with top-tier siding that adds aesthetic appeal while providing additional protection against the elements.
Window installations are an integral part of our designs, contributing to the overall ambience by allowing natural light to permeate the living spaces.
Quality, secure doors offer both functionality and style, creating a welcoming entry point to your custom cottage.
Notably, structural timber is used in the construction of the cottage, providing robust support and an attractive, natural aesthetic.
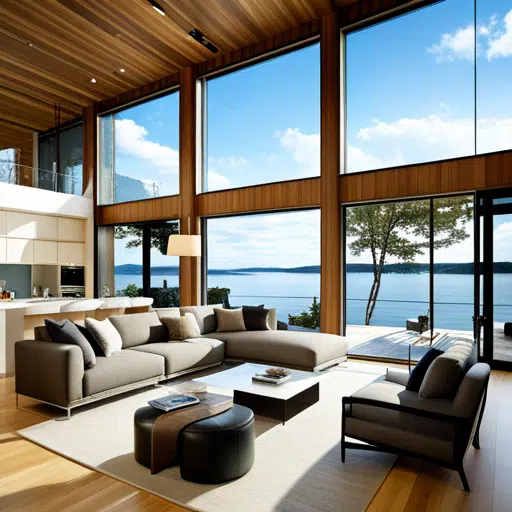
The use of high-quality insulation ensures optimal thermal performance, helping to regulate interior temperatures and promote energy efficiency.
Finally, your My Own Cottage prefab home comes with finished ceilings that add to the overall aesthetic appeal and comfort of your living space.
These ceilings can be customized to match your personal design preferences, completing the unique look and feel of your home.
In summary, a My Own Cottage prefab design delivers an ideal mix of functionality, personalization, and quality, turning your dream cottage into an absolute reality!
Sophisticated Prefab Exterior Insulated Wall System
The sophisticated prefab exterior insulated wall system of My Own Cottage designs is an integral part of our offerings.
Our commitment to innovation and superior quality are unsurpassed.
These walls are not just constructed for robustness but also optimized for thermal performance.
They are fitted with high-quality insulation to enhance energy efficiency, contributing to a sustainable living environment.
This feature not only aids in maintaining a comfortable interior temperature but also significantly reduces energy costs.
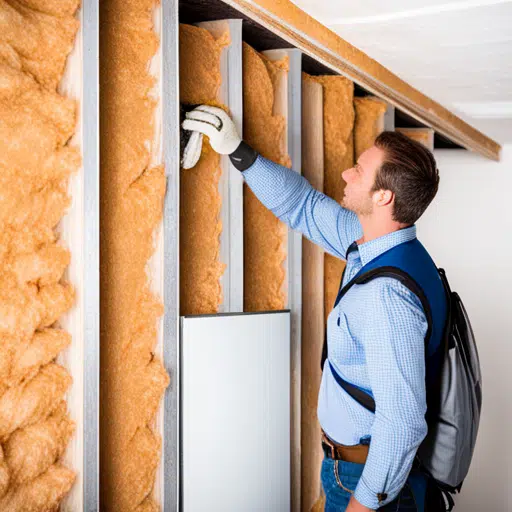
Additionally, the prefab design allows for swift and hassle-free installation without compromising on durability or structural stability.
This perfect blend of convenience and quality is a testament to My Own Cottage’s dedication to delivering nothing but the best to our customers!
Key Structural Components of a My Own Cottage Design
High-quality structural components are a hallmark of a My Own Cottage design, with each element crafted meticulously to ensure longevity and durability.
Our designs feature structural timber of exceptional quality, which forms the backbone of your cottage, offering unmatched structural stability.
The choice of windows and doors in your My Own Cottage design is not only about aesthetics, but also about quality and functionality.
Our windows are designed to let in natural light while minimizing heat loss.
Further, the doors are robust and secure, ensuring your peace of mind.
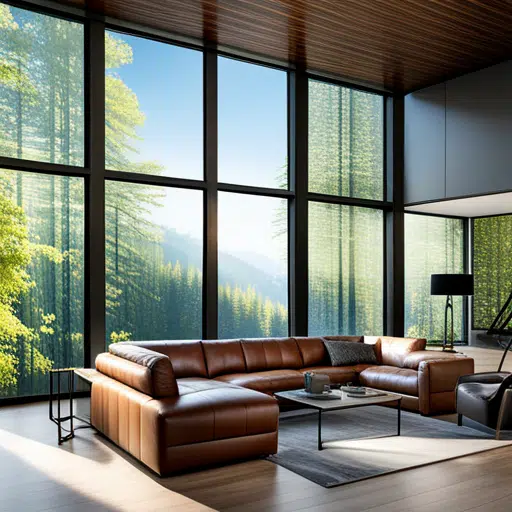
Moreover, our fully finished ceilings add both visual appeal and value to your cottage.
The ceilings are designed to complement the overall aesthetic of your cottage while also providing an additional layer of insulation.
Together, these high-quality structural components ensure that your My Own Cottage design is not only visually stunning but is also built to last.
Providing you with a comfortable and efficient living space for years to come is our highest priority!
The Many Factors of Pricing a Prefab Cottage in Ontario
Model or Plan - One Story or Two?
The size of a prefab design plays a vital role in determining its pricing.
Larger prefab designs require more materials and manufacturing time, hence increasing the cost.
A bigger cottage implies more rooms, two story-designs, or larger living spaces.
This means additional windows, doors, and structural timber, all of which contribute to the overall cost.
Moreover, larger cottages take up more space on a transport vehicle, potentially increasing delivery costs.
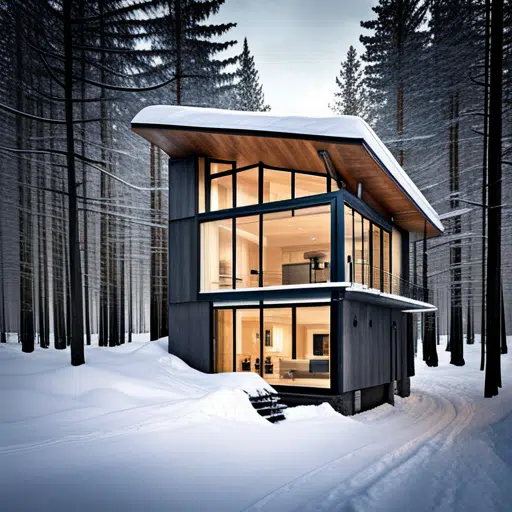
There’s also the factor of installation – larger structures may need more time and resources to install, which could influence the overall project cost.
However, it’s worth noting that despite the larger upfront price tag, larger prefab designs often deliver substantial long-term value.
This is due to their spaciousness and potential for unique and timely customization.
Customization Options
Customization options significantly influence the price of prefab cottages in Ontario.
These options include interior and exterior finishes, the type of insulation, window and door selections, as well as any unique architectural features.
For instance, higher-end finishes like hardwood flooring, granite countertops, or custom-built cabinetry will drive up the cost compared to standard selections.
Similarly, the choice of insulation — whether standard, upgraded or premium — can affect the overall price.
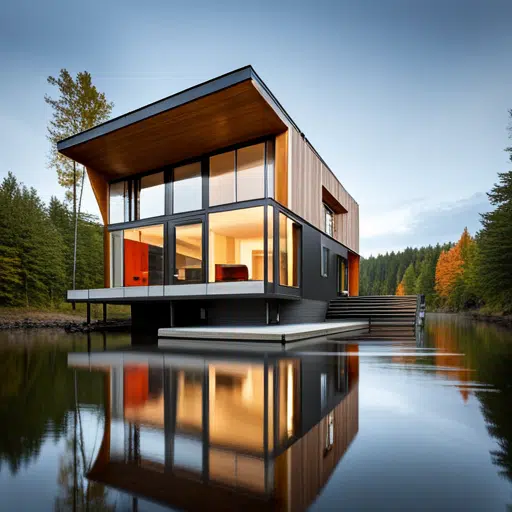
Energy-efficient options, while costlier upfront, can offer long-term savings through reduced energy costs.
Window and door selections, too, play a vital role.
Choices range from basic, cost-effective options to high-end, energy-efficient windows and doors that increase the cost but offer better insulation.
Lastly, unique architectural features such as vaulted ceilings, lofts or customized layouts will also contribute to a steeper price point.
Thus, while customization options provide the opportunity to tailor a prefab cottage to the owner’s preferences, they also add to the overall cost.
Some customization options may include:
- Exterior siding.
- Paint colours.
- Light fixtures.
- Windows.
- Countertops / wall tiles.
- Flooring.
- Specific interior doors and handles.
- Heating systems.
- Plumbing.
- Fireplaces.
- Wood Stoves.
- Ramps and wider doorways for accessibility.
Geographical Considerations of Your Build Site
Geographical considerations are critical when planning to build a prefab cottage, as they can significantly impact the project’s feasibility and overall cost.
A land survey is often the first step, which involves mapping the property to determine boundaries, identify any easements or encroachments, and locate existing infrastructures.
This process not only ensures legal compliance but can also reveal potential challenges in construction.
Next, land clearance comes into play, which involves removing trees, rocks, and other debris from the building site.

The cost and complexity of this process vary depending on the density of vegetation, the size of the land, and the presence of protected species or habitats.
Grading, or leveling the land, is another significant consideration.
Proper grading ensures effective drainage, prevents water from seeping into the cottage and helps stabilize the structure.
In hilly or uneven terrain, grading could be a complex, costly and time-consuming process.
Finally, the accessibility of the property cannot be overlooked.
Factors such as proximity to public roads, availability of utilities and ease of transporting the prefab components to the site can all influence the feasibility and cost of the project.
For remote or hard-to-reach properties, special equipment or methods may be needed to deliver and assemble the cottage, which could add to the overall expense.
Therefore, when choosing a site for a prefab cottage, these geographical considerations should be thoroughly evaluated.
This will help to ensure a successful and highly cost-effective build.
Turnkey Prefab Cottage Packages From Us!
The turnkey package for My Own Cottage provides an affordable entry point into the realm of prefab vacation homes.
This package includes the delivery and assembly of a fixed design cottage, complete with open plan living spaces, one or two bedrooms (depending on your choice), a bathroom and a kitchen area.
The cottage will be constructed with high-quality, sustainable materials that promise durability and efficient thermal performance.
Further, the design is customizable in the basic package.
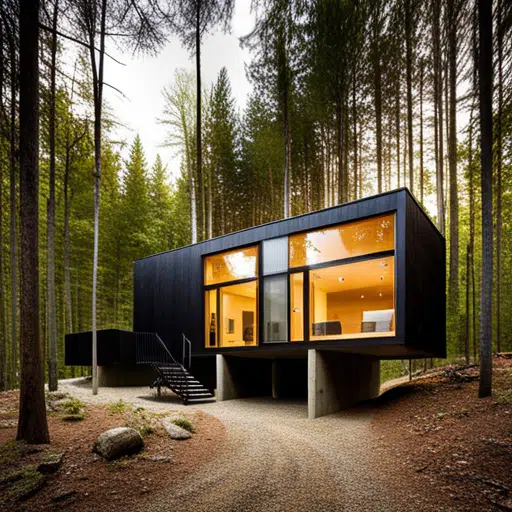
My Own Cottage ensures that each of our prefab cottages is beautifully designed.
With a focus on the aesthetic and optimum functionality of your choice!
However, this package does not include land preparation, utility connections, permits, or foundation works – these are responsibilities of the homeowner.
This package is perfect for those seeking a simple, turn-key solution for their housing needs.
We give you Specific Pricing Details and a Verifiable Timeline for Project Completion
At My Own Cottage, we believe in crafting a personalized experience for every homeowner.
This is why we prioritize one-on-one interactions with our clients to offer specific pricing details and a verifiable project timeline.
We understand that every project and every homeowner is unique; so, it’s crucial to discuss individual needs, preferences and budget constraints to derive an accurate cost estimation.
Our approach ensures transparency, empowering homeowners to plan their finances effectively.
Furthermore, by providing a verifiable timeline, we keep you informed about every stage of the construction process.
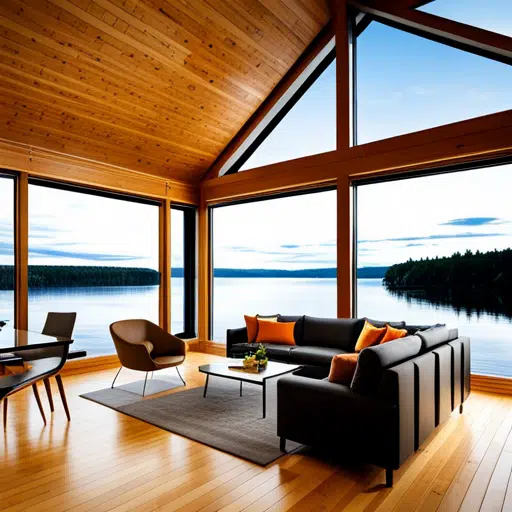
This not only offers peace of mind but also allows you to plan your move into your dream cottage seamlessly.
Our commitment to individualized care and open communication sets us apart, making My Own Cottage the go-to choice for prefab cottage solutions in Ontario.
Connect With Us!
Choosing to work with My Own Cottage, a seasoned prefab cottage company, can bring several advantages for those planning to build a prefab cottage in Ontario.
With our broad industry experience, we have an in-depth understanding of local regulations and building codes.
Ensuring compliance and smooth project execution is always a huge priority.
We also have a vast network of reliable suppliers and affiliates, which means we can guarantee high-quality, sustainable materials for every project.
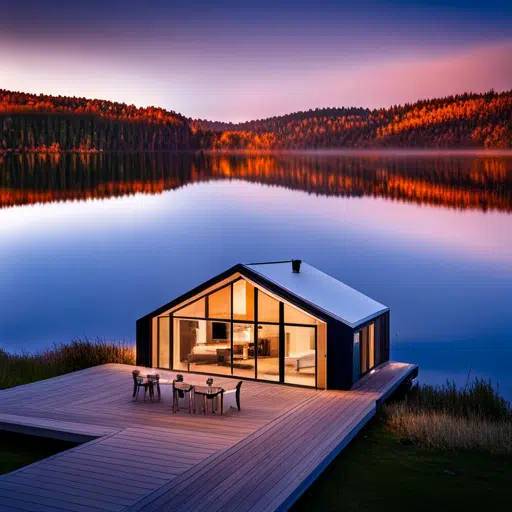
Moreover, our expertise in designing and constructing prefab cottages allows us to effectively address any challenges that may arise.
This greatly reduces the risk of costly delays or late-game revisions.
Most importantly, at My Own Cottage, we’re committed to personalized service.
We dedicate time and effort to understand your unique needs and preferences.
Ensuring that the end result is not just a cottage but your dream home, is our highest priority.
Let us manage the complexities of building a prefab cottage.
You can simply look forward to the joy of owning your own cottage in the beautiful landscape of Ontario.
Thanks for reading!
If you’re interested in building a custom prefab cottage on a lot of your own, feel free to book a no-obligation consultation with us here at My Own Cottage – and get started on your dream cottage today!
P.S: Or if you prefer, you can simply fill out the form below!
