Prebuilt Homes in Hamilton: Affordable, Fast & Stylish
✨ Discover why prebuilt homes in Hamilton are a smart, modern choice. 🏡
Compare options, benefits, costs, and find local builders today! ✅
Prebuilt Homes in Hamilton: Affordable, Fast & Stylish
Homebuyers are choosing prebuilt homes and prefab homes in Hamilton as a smart alternative to traditional construction—and for good reason.
These homes offer cost savings, faster construction timelines, and quality assurance from start to finish.
Whether you’re dreaming of a compact tiny home, an expansive open-concept living space, or a Passive House-certified property.
The modular building process delivers a wide selection of home styles.
All designed to fit your lifestyle and budget.
As someone who has toured multiple Southern Ontario manufacturing facilities and spoken directly with local homebuilders, I’ve seen first-hand today’s prebuilt homes.
Importantly for buyers, they combine precision engineering with green building techniques to create durable, energy-efficient, and stylish homes.
This guide will help you understand the building process, compare options, and navigate local permit fees so you can take the first step toward your dream home.
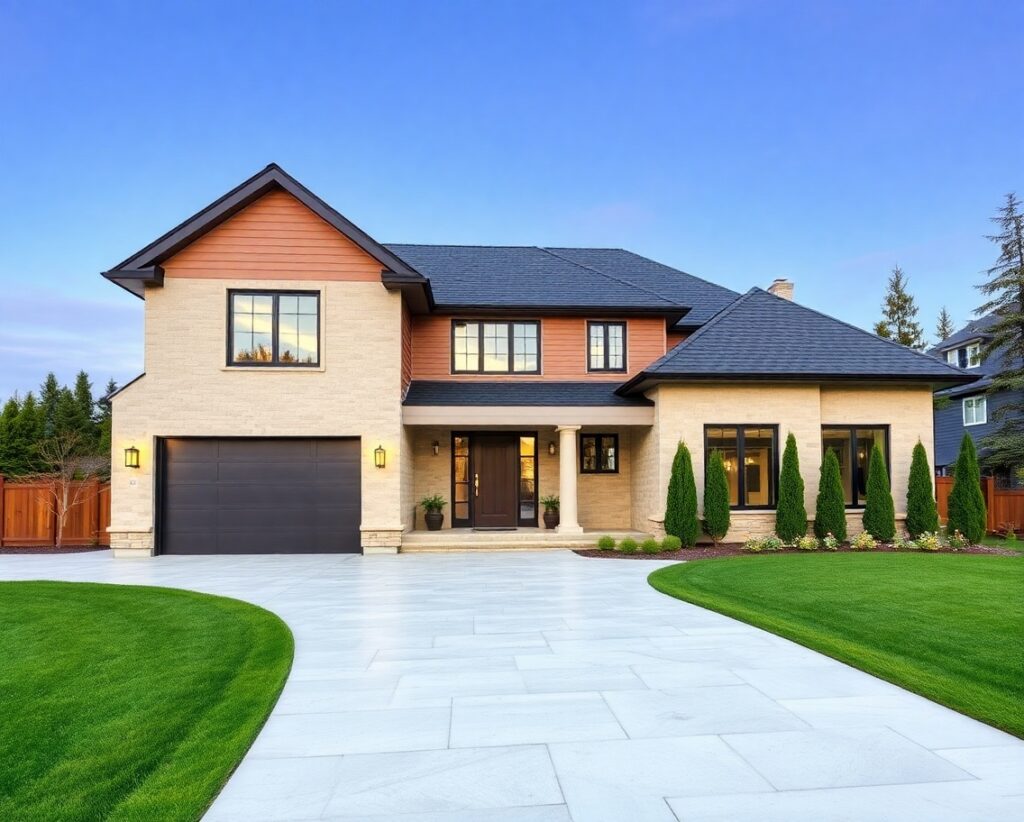

What Are Prebuilt Homes in Hamilton? Modular & Off-Site Construction
A prebuilt home is constructed in a controlled environment—often in a Southern Ontario or British Columbia facility—then transported to the build site for on-site construction.
Step-by-Step Prebuilt Home Construction Process in Hamilton
Design & Floor Plans – Choose from standard layouts or request custom designs.
Manufacturing – Modular units or panels are created indoors, avoiding delays from weather conditions.
Site Preparation – The foundation and utility connections are completed.
Assembly & Finishing – Units are delivered, assembled, and inspected for quality assurance.
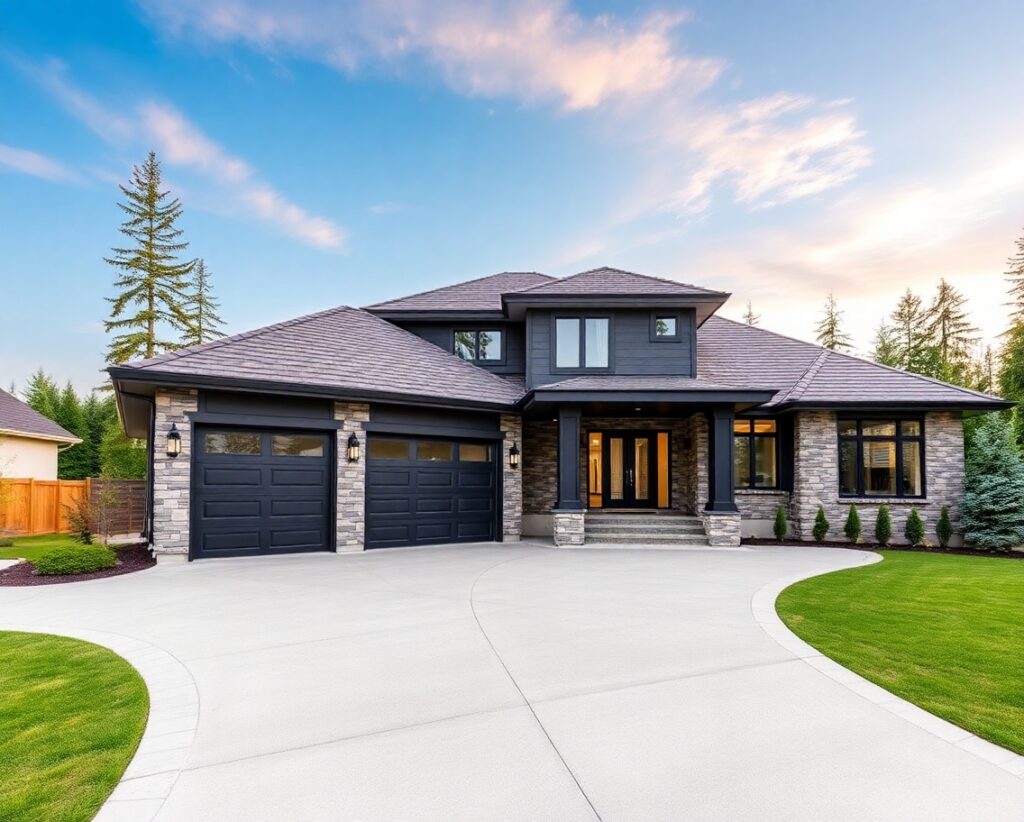
Types of Prebuilt Homes Available in Hamilton:
Modular houses – Built in sections (modular units) and joined on-site.
Panelized homes – Pre-assembled wall and roof panels for quicker setup.
Manufactured homes – Fully built off-site, often mobile.
Container homes – Eco-friendly builds from repurposed shipping containers.
📌 Learn how prebuilt homes compare to prefab homes in Hamilton in our Prefab Homes Hamilton guide.
Why Choose Prebuilt Homes in Hamilton? Cost, Speed, and Quality Advantages
How Prebuilt Homes in Hamilton Cut Build Times by Months
Because most of the building process happens indoors, prebuilt homes avoid costly weather delays.
One Hamilton family shared that their custom-designed modular house went from design approval to move-in in just 16 weeks—months faster than traditional builds.
Proven Cost Savings and Pricing Certainty with Prebuilt Homes in Hamilton
Prebuilt construction methods offer cost savings through bulk purchasing of building materials and streamlined manufacturing processes.
This makes it easier for homebuyers to budget with confidence.
Sustainable and Energy-Efficient Features of Prebuilt Homes in Hamilton
Many builders now incorporate energy efficiency measures, cooling systems, and low-impact construction techniques.
Some meet CSA A277 and Passive House standards—reducing carbon footprint while increasing comfort.
Who Buys Prebuilt Homes in Hamilton? Expert Insights on Ideal Buyers
Families Relocating Quickly – Faster timelines mean kids can start the school year without delay.
Real Estate Investors – Quickly add properties to a rental portfolio in Hamilton’s competitive real estate market.
Downsizers & Retirees – Low-maintenance, custom design options.
First-Time Homebuyers – Affordable entry into quality homes with best price guarantees.

Expert Guide to Costs and Financing for Prebuilt Homes in Hamilton
How Much Do Prebuilt Homes Cost in Hamilton? Average Pricing Guide
Based on local market data, the average cost to build a prebuilt home in Hamilton ranges from $150–$250 per square foot.
With variations depending on the chosen floor plan, quality of materials, and custom design features.
✅ For a deep-dive on cost, explore this prefab homes Hamilton prices guide.
Expert Insights to Financing and Mortgage Solutions for Prebuilt Homes in Hamilton
Most Canadian lenders, including major banks and credit unions, now finance prebuilt and modular homes in Hamilton under similar terms to traditional construction mortgages.
According to the Canada Mortgage and Housing Corporation (CMHC), eligibility typically depends on the home meeting building code standards such as CSA A277.
Hamilton homebuyers should explore:
First-time homebuyer programs – Federal incentives that reduce your down payment burden.
Competitive mortgage rates – Shop multiple lenders to secure the best rate for your prebuilt home purchase.
Builder-offered financing – Some Hamilton homebuilders provide in-house financing or partnerships with preferred lenders to streamline approvals.
Construction draw mortgages – Financing that releases funds in stages as your modular home progresses through its build.
Best Prebuilt Home Builders in Hamilton: Expert Recommendations
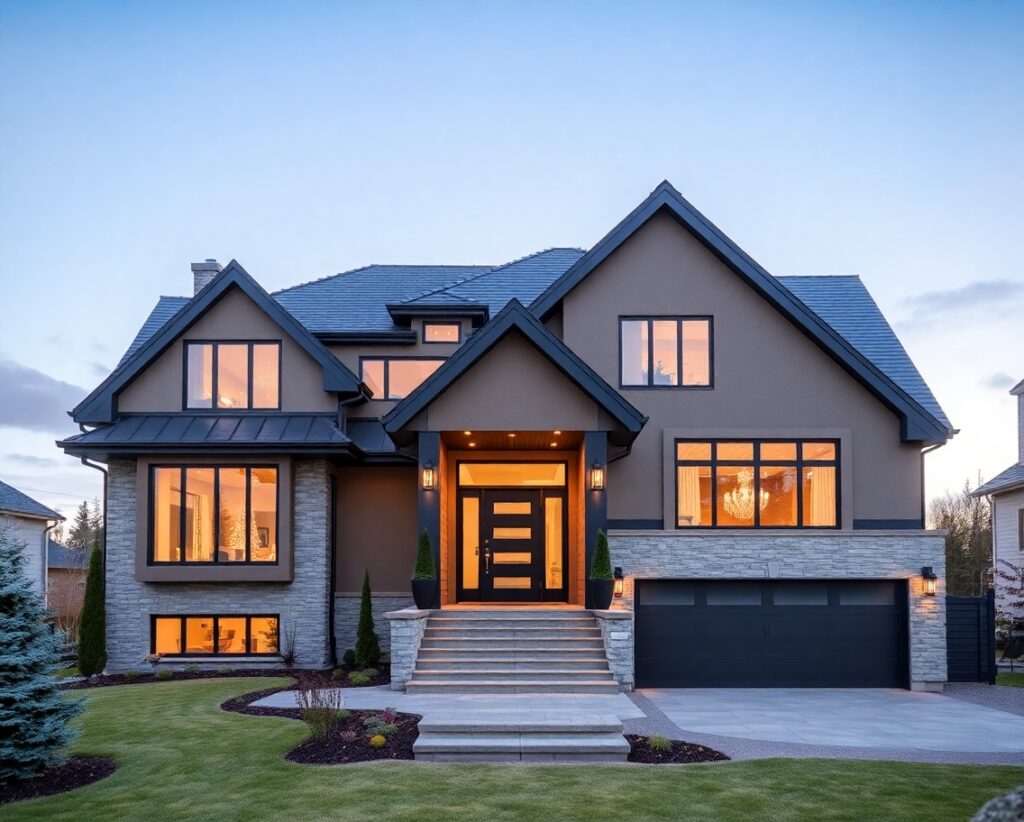
My Own Cottage – Custom design, quality materials, and exceptional customer service.
Local Hamilton Homebuilders – Experts in traditional builds and off-site construction.
Questions to Ask a Builder:
What construction methods do you use?
Are your homes CSA A277 certified?
What is your construction timeline?
How do you handle permit fees and setbacks?
How to Customize Your Prebuilt Home in Hamilton: Floor Plans, Finishes, and More
Customization options for prefab homes in Hamilton are varied and offer a wide range of flexible floor plans for homebuyers throughout the region.
Importantly, this allows homebuyers to tailor both floor plans and finishes to suit their lifestyle.
Local builders provide flexible layouts—from open-concept living spaces to multi-bedroom family homes—along with personalized choices for exterior siding, roofing, cabinetry, and energy-efficient upgrades.
This design flexibility ensures your home is not only functional but also perfectly suited to Hamilton’s climate, aesthetic preferences, and building standards.
Expert-Recommended Exterior Finishes for Prebuilt Homes in Hamilton
For prebuilt homes in Hamilton, exterior finishes range from traditional brick to modern composite siding, each offering unique benefits in durability, maintenance, and curb appeal.
Local builders recommend choosing materials that can withstand Southern Ontario’s freeze-thaw cycles, humidity, and seasonal storms while complementing your design preferences.
Options such as fiber cement, engineered wood, and insulated vinyl siding not only enhance your home’s appearance but can also improve energy efficiency and reduce long-term upkeep costs.
Custom Interior Layouts for Prebuilt Homes in Hamilton: Floor Plans and Design Ideas
With prebuilt homes in Hamilton, you can customize interior layouts to match your lifestyle, from open-concept living rooms that maximize natural light to multi-functional home offices designed for remote work.
Local builders offer flexible floor plan options that allow you to reconfigure dining areas, expand bedrooms, or create dedicated hobby spaces.
Importantly, this ensures every square foot is optimized for comfort, functionality, and your unique design preferences.
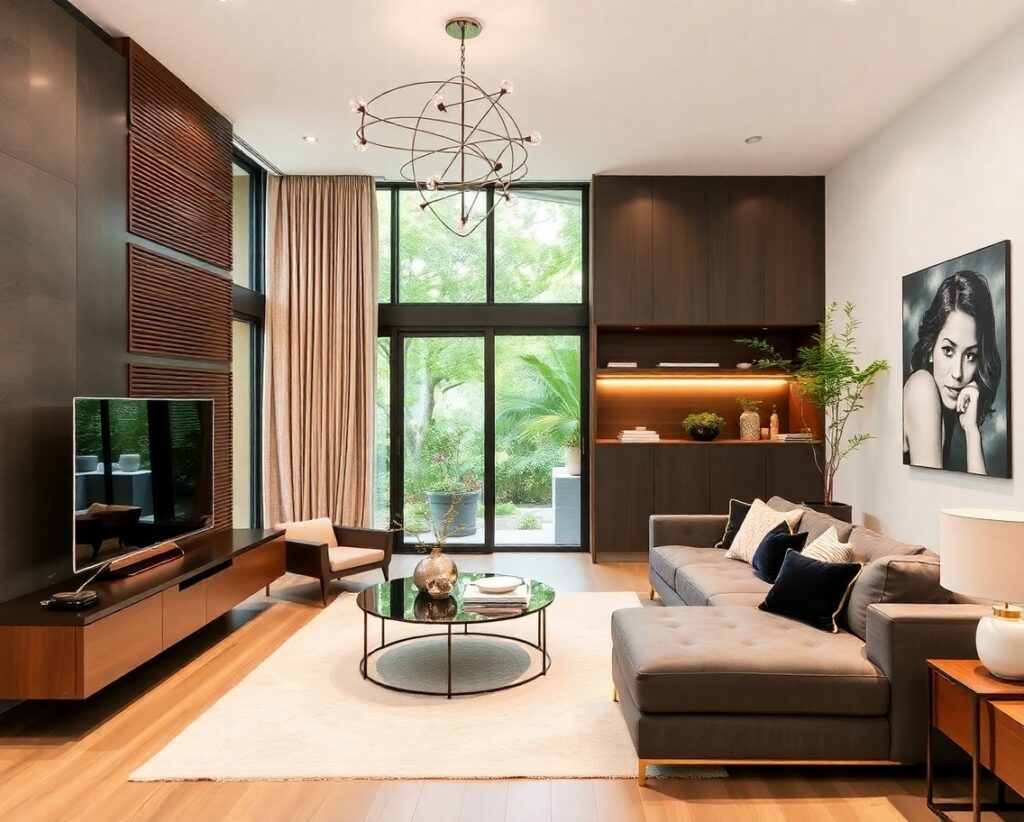
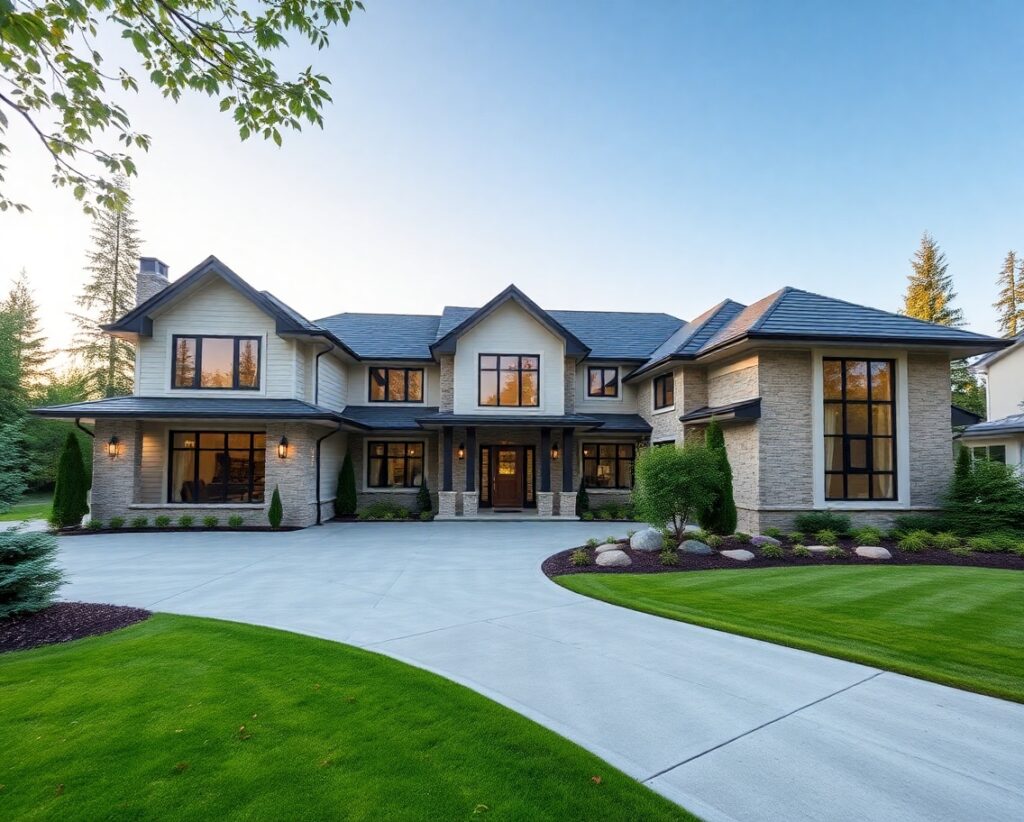
Delivery, Setup & Permits in Hamilton
Typical Timeline: 3–6 months from design approval to move-in.
Permits & Inspections: Hamilton enforces rules on off-site construction and setbacks—visit the City of Hamilton building permit page for details.
✅ For clarity, be sure to learn about regulations and permits for prefab homes in Hamilton.
Common Myths, Debunked
Myth: Prebuilt homes are cheaper because they’re lower quality.
Fact: Indoor manufacturing ensures precision and quality assurance—often exceeding traditional construction standards.
Myth: They don’t last as long.
Fact: Built to CSA A277, these homes can last just as long—if not longer—than site-built homes.
Your Next Steps!
📌 Explore More: Visit our Prefab Homes Hamilton guide for comparisons, building techniques, and design flexibility ideas.
Ready to build your dream home?
Simply book a free consultation or call us directly to get started today.
🧑💼 Request a Free Consultation
📲 Call Us Directly: (705) 345-9337
✅ Ontario-Built | ⚡ Energy-Efficient | 🏡 Fully Customizable | 🚚 Fast Delivery
Alternatively, for your convenience, you can also simply fill out the contact form below and we’ll get back to you soon! 👇
❓ FAQ About Prebuilt Homes in Hamilton
Is it cheaper to buy a prebuilt home in Hamilton?
Yes — prebuilt homes in Hamilton are typically 10–20% less expensive than traditional builds. Savings come from streamlined off-site construction, bulk material purchasing, and reduced labour costs, while still meeting Ontario Building Code and CSA A277 quality standards.
How much does it cost to build a prefab home in Ontario?
In Ontario, prefab and prebuilt homes generally cost $150–$250 per square foot, depending on floor plan, materials, and finishes. Prices can increase for custom designs, energy-efficient upgrades, or premium building materials.
Are prefab homes legal in Ontario?
Yes — prefab homes are legal in Ontario as long as they meet the Ontario Building Code and local zoning bylaws. Most reputable builders construct to CSA A277 standards, ensuring compliance and durability.
How much does a 1,000 sq. ft. prefab home cost in Ontario?
A 1,000 sq. ft. prefab home in Ontario typically costs $150,000–$250,000 for the structure alone. Land purchase, site preparation, utility hookups, and permits are additional expenses.
What are pre-construction detached homes in Hamilton?
Pre-construction detached homes in Hamilton include both traditional and modular builds purchased before completion. Buyers benefit from customization options, energy-efficient designs, and new home warranties.
What are modular homes in Ontario?
Modular homes are built in sections at a controlled factory, then assembled on-site. In Ontario, they’re valued for fast build times, cost efficiency, and high-quality construction that meets CSA A277 certification.
Where can I find affordable prefab homes in Ontario?
Affordable prefab homes in Ontario start at $120,000–$150,000 for smaller models or tiny homes. Many builders offer pre-designed layouts, bulk pricing, and financing to keep costs low.
What are the prices for prefab homes in Ontario?
Prefab home prices in Ontario average $150–$250 per sq. ft., with luxury or highly customized models exceeding $300 per sq. ft. Prices vary based on design, finishes, and site preparation needs.
What are the best prefab homes in Ontario?
The best prefab homes in Ontario offer durability, energy efficiency, and design flexibility. Leading builders provide model home tours, customizable floor plans, and homes built to CSA A277 and Passive House standards.
Are there new homes for sale in Hamilton?
Yes — Hamilton offers new homes ranging from traditional builds to modern prebuilt and modular designs, often with energy-efficient features and new home warranties.
Why are prefab homes popular in Northern Ontario?
Prefab homes suit Northern Ontario because they can be built off-site and quickly assembled, reducing exposure to harsh weather. This method also lowers labour costs in remote areas.
Are there pre-construction homes in Stoney Creek?
Yes — Stoney Creek offers pre-construction homes, including modular and traditional builds. Buyers can often customize layouts and finishes while benefiting from modern energy-efficient designs and warranties.

