Small Prefab Homes London | Tiny Homes & Modular Home Solutions!
✨ Prefab homes London Ontario guide covering costs, building permits, timelines, Tarion warranties, and choosing a builder! 🏡
Explore quick answers, FAQs, incentives, and expert resources! ✅
Introduction to Small Prefab Homes in London, Ontario
If you’re exploring small prefab homes London—whether as a first home, custom downsized property, or rental income unit—this is the most comprehensive resource you’ll find.
It’s written by industry professionals with first-hand project experience and includes verified Ontario permit, cost, and financing data.
What are Small Prefab Homes or Modular Homes in London, Ontario?
A small prefab home—also called a modular home—is a factory-built residential dwelling constructed in a controlled environment and delivered in sections to a permanent foundation on your property.
This construction method reduces weather delays, improves quality control, and often shortens build timelines compared to site-built homes.
In London, Ontario, all prefab homes must:
Meet the Ontario Building Code (OBC, Part 9) for structural safety, fire protection, and energy efficiency, or
Carry a CSA A277 factory certification, proving the home was built to meet local building codes under an audited quality-control program.
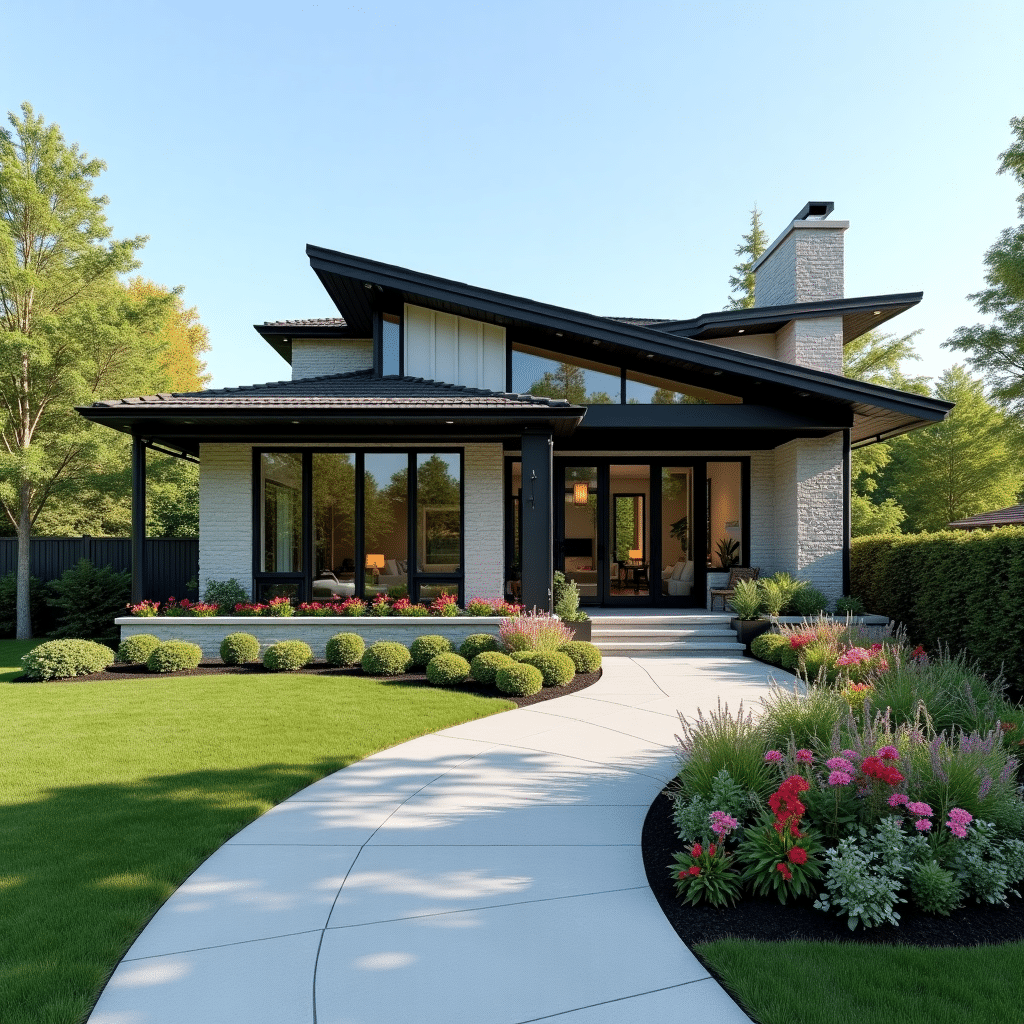
Once installed, City of London building inspectors review the on-site assembly, foundation, and utility connections to ensure full code compliance before occupancy is granted.
These standards are critical for:
Mortgage approval — most lenders require CSA A277 certification or OBC compliance.
Warranty coverage — protects buyers under the Ontario Tarion New Home Warranty Program.
Long-term value — meeting recognized standards improves resale potential.
📎 Learn more: Ontario Building Code | CSA A277 Modular Certification | City of London Building Permits
✅ Ready to Build with Confidence?
Partner with a CSA A277–certified modular home builder in London, Ontario who understands local code requirements and will handle permits, inspections, and warranty registration from start to finish.
Request Your Free Compliance-Ready Build Plan Today!
Comparing Prefab, Modular, and Site-Built Homes in London, Ontario
| Type | Where Built | Standard | Financing |
|---|---|---|---|
| CSA A277 Modular Houses | Factory + site assembly | OBC Part 9 | Same as site-built |
| Site-Built Homes | Entirely on site | OBC Part 9 | Standard mortgage |
| Manufactured/Mobile (Z240) | Factory-built | Z240 MH | Limited mortgage options |
How Much Do Small Prefab Homes Cost in London, Ontario?
Quick Answer: Expect $150–$250/sq.ft. for base modules and $300–$450/sq.ft. for turnkey builds in 2025.
| Size | Base Price | Turnkey Estimate |
|---|---|---|
| 750 sq.ft. | $112K–$187K | $225K–$337K |
| 1,000 sq.ft. | $150K–$250K | $300K–$450K |
Pro Tip: Smaller homes often have a higher per-square-foot cost due to fixed transport and crane fees.
🔍 Looking for cost-effective housing solutions in London, Ontario? Explore affordable prefab homes in London – expert-built, code-compliant & energy-efficient.
Do You Need a Permit for a Prefab Home in London, Ontario?
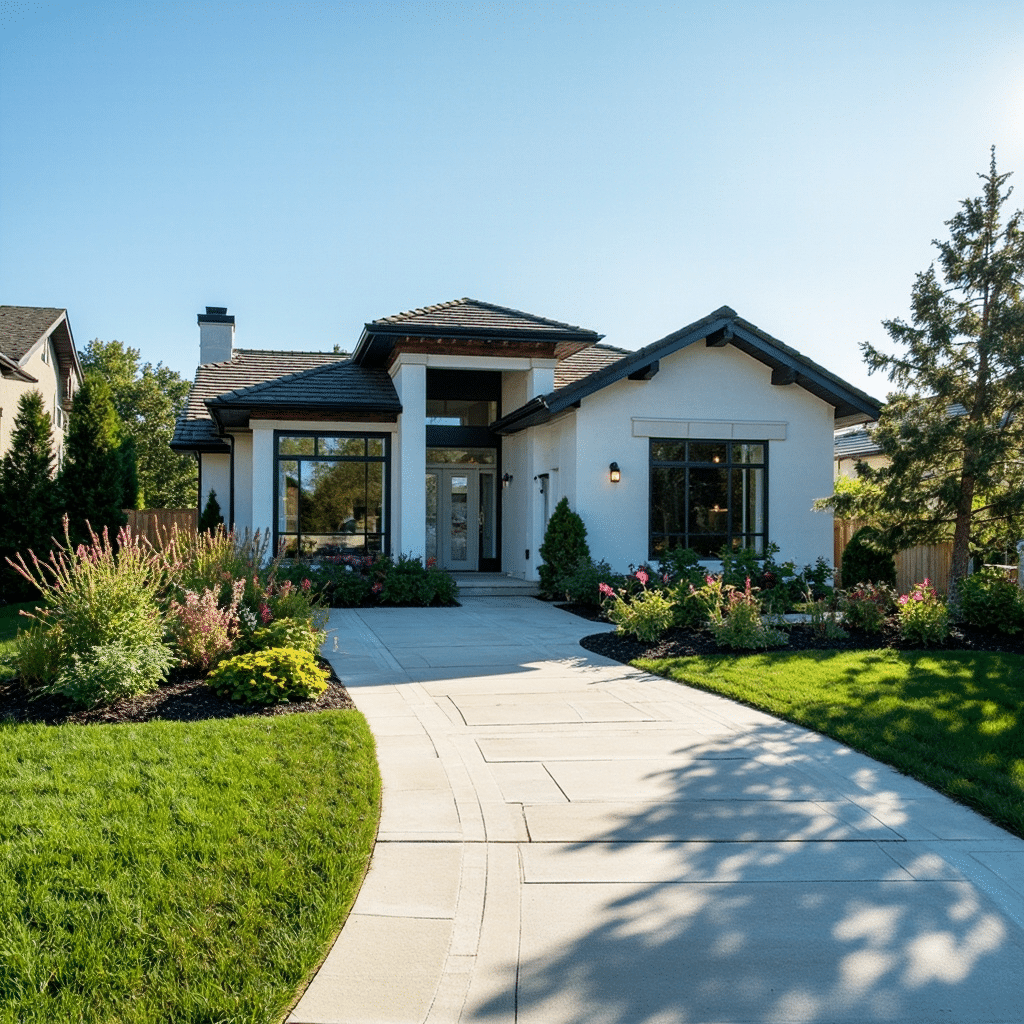
Yes — you must apply for a building permit, which is issued by the City of London Building Division.
Permits are issued for both:
The factory-built (modular) portion — must meet Ontario Building Code (OBC Part 9) or have CSA A277 certification.
The on-site assembly — including the permanent foundation, utility connections, and finishing work.
Typical Permit Processing Times
Single dwelling: ~10 business days
Multi-unit residential: ~15 business days
(Times assume a complete application with all drawings and documentation.)
Other Required Permits & Approvals for Small and Tiny Homes
Electrical Safety Authority (ESA) permit — Mandatory before any electrical work begins. Only licensed electrical contractors or owners with ESA approval may file.
Tarion New Home Warranty registration — Required for most new residential units; protects buyers for up to 7 years.
MTO oversize/overweight transport permit — If modular sections exceed size or weight limits during delivery.
Zoning compliance for Additional Residential Units (ARUs) — Required if building a garden suite, laneway home, or secondary dwelling.
Why These Permits Matter
Code compliance: Ensures safety, energy efficiency, and structural integrity.
Financing eligibility: Lenders often require proof of permit issuance and code compliance.
Resale value: A properly permitted home maintains long-term market value.
📎 Helpful links:
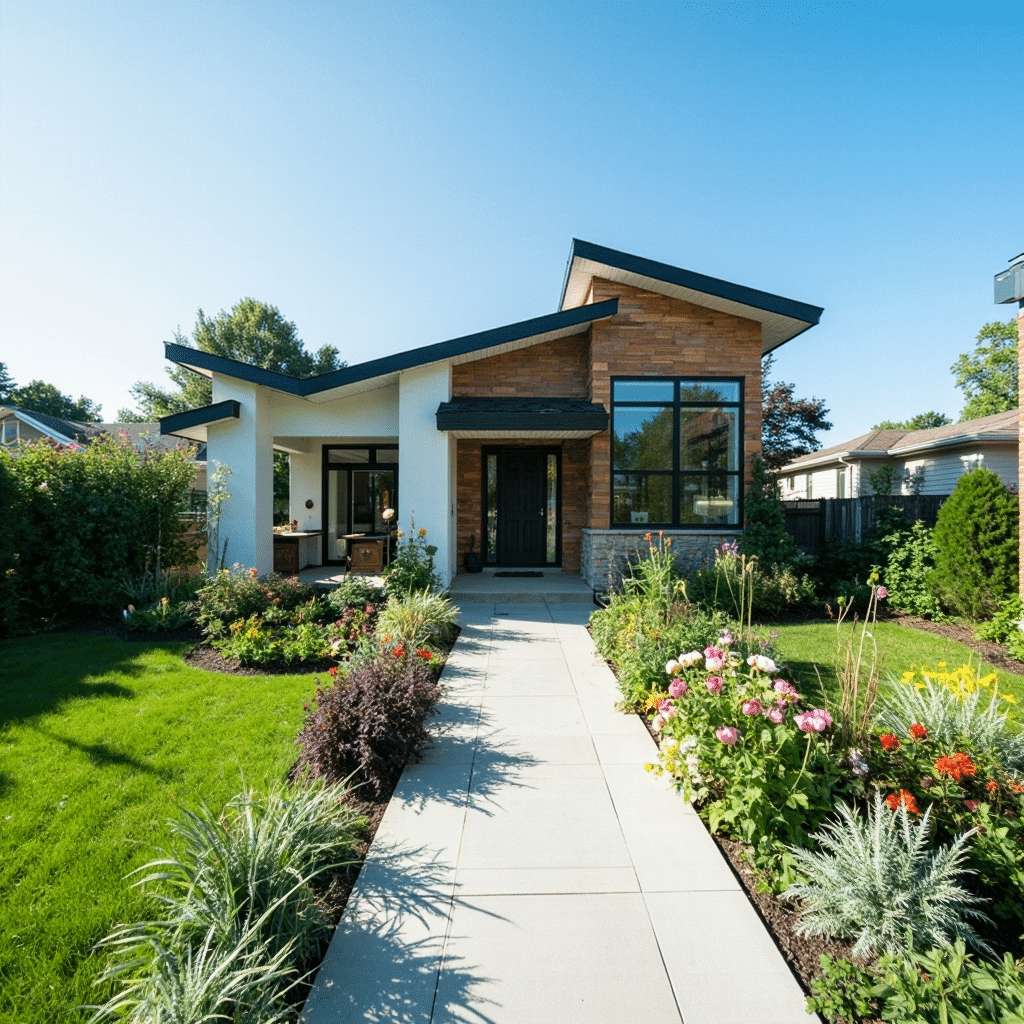
Why Small Prefab Homes in London, Ontario Are Cost-Smart, Fast to Build, and Sustainable
1. Faster Completion Times
Small prefab homes are constructed in a controlled factory environment, which drastically reduces weather-related delays.
This means getting your dream home significantly faster and more affordably than you would with traditional construction:
Factory build time: ~6–12 weeks
Full project timeline: ~3–9 months (including design, permits, and site work)
Compared to traditional site-built homes, which often take 9–12 months, modular construction can save homeowners up to 30–50% in build time.
📎 Source: Canadian Home Builders’ Association
🚀 Move Into Your Dream Home Sooner
Work with an experienced modular home builder in London, Ontario and cut your build time by up to 50% compared to traditional construction — without compromising quality or code compliance.
Get Your Fast-Track Build Estimate Today!
2. Energy Efficiency & Comfort
All prefab homes in London, Ontario must meet Ontario Building Code SB-12 energy efficiency requirements.
High-performance insulation and airtight seals reduce heating and cooling costs.
Triple-pane windows improve comfort and minimize noise.
Many designs also qualify for ENERGY STAR® certification, further reducing utility bills.
3. Space & Design Optimization
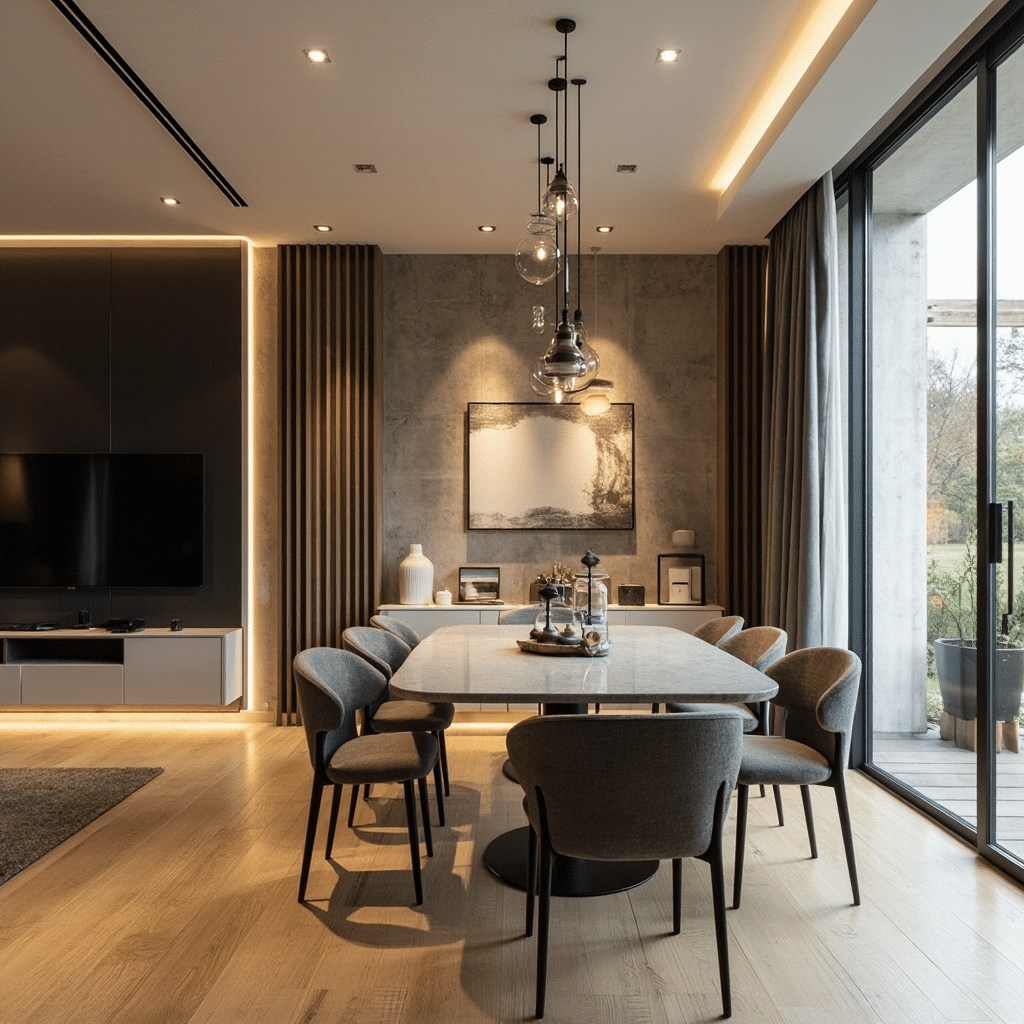
Modern small prefab homes use smart floor plans and integrated storage solutions to make the most of every square foot.
Open-concept layouts create flexible living spaces for work and leisure.
Floor-to-ceiling windows and clerestory glazing maximize natural light, making rooms feel larger.
Built-in storage — such as under-stair drawers or bench seating — frees up valuable floor space.
💡 Example: A recent 850 sq.ft. modular home in Old North featured an open kitchen/living space and full-height glazing, making the home feel nearly twice its size.
4. Sustainable Construction Practices
Prefab construction produces less waste than traditional builds because materials are precisely cut in a factory setting.
Many homes come solar-ready and are compatible with heat pump HVAC systems.
Water recycling systems and rainwater harvesting options help reduce environmental impact.
Factory-built homes typically have a lower carbon footprint due to reduced site disturbance and efficient material use.
📎 Source: Canada Green Building Council
Financing a Small Prefab Home in London, Ontario — Mortgage & Loan Options
Most major Canadian lenders — including banks and credit unions — treat CSA A277-certified modular homes on a permanent foundation the same as traditional site-built homes for mortgage purposes.
This means you can typically qualify for standard mortgage products with competitive rates.
📎 Reference: CMHC New Construction Financing.
Key Lender Requirements
To secure financing for a small prefab home in London, Ontario, most lenders will ask for:
CSA A277 certification proof — Confirms the home meets Ontario Building Code (OBC) standards.
Stamped construction drawings and specifications — Detailed floor plans, elevations, and material lists.
Foundation details — Must show a permanent, code-compliant foundation (e.g., poured concrete or crawl space).
Independent appraisal — Estimates the completed value of the home for loan approval.
Project timeline and draw schedule — Breaks down when lender funds will be released during construction.

💡 Pro Tip: Homes without CSA A277 certification or built on non-permanent foundations may be harder to finance and could require alternative loan products such as chattel loans or personal lines of credit.
How Long Does It Take to Build a Small Prefab Home in London, Ontario?
For homebuyers in London and the surrounding areas, building a small prefab house is often faster and more predictable than constructing a traditional home.
The full building process typically takes 3 to 9 months, depending on size (square feet), design complexity, and permit approvals.
Here’s what to expect at each stage as you build your dream home:
1. Design & Permits — 2 to 8 Weeks
What happens: You’ll work with your modular housing builder to finalize floor plans, choose finishes, and prepare permit applications for the City of London Building Division.
Why it matters: A complete application can shorten review time to 10 business days for single-family homes and 15 business days for multi-unit or Accessory Dwelling Units (ADUs).
Pro tip: Builders familiar with local zoning laws can save you weeks of redesigns — giving you peace of mind before construction begins.
📐 Start Your Permit-Ready Design Today
Collaborate with a London, Ontario modular housing builder who knows local zoning by-laws, can finalize your floor plans quickly, and submit a complete application to speed up approvals.
Book Your Free Zoning & Design Review!
2. Factory Build — 6 to 12 Weeks
What happens: Your beautiful home is built in a controlled environment, ensuring consistent quality and minimizing weather delays. All prefab houses must meet Ontario Building Code (OBC Part 9) or carry CSA A277 certification.
Benefits: Precision construction, reduced material waste, and faster turnaround than site-built homes — a major advantage in today’s fast-moving housing market.
Expert insight: Standard family home models move faster; heavily customized designs or luxury finishes may require additional build time.
3. Site Assembly & Finishing — 6 to 12+ Weeks
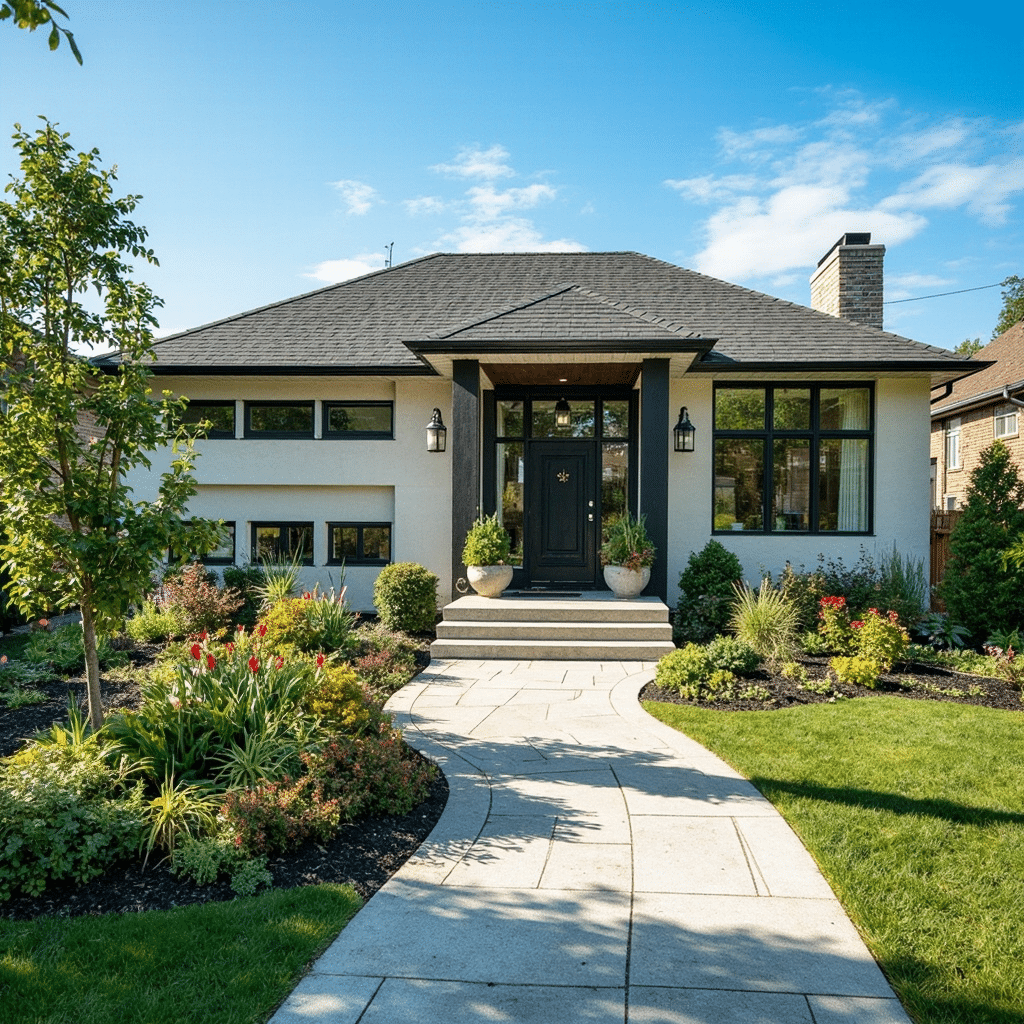
The site assembly and finishing phase is where your dream home truly comes to life.
What happens: Modules are transported to your lot, craned onto the permanent foundation, and joined seamlessly. Roofing, exterior siding, interior finishes, and utility hookups are completed on-site.
Inspections: City inspectors verify structural integrity, safety, and utility connections before granting occupancy.
Peace of mind: Your builder should provide a written warranty for workmanship and materials — a key factor in protecting your investment in affordable housing.
Expert-Backed Design Ideas for Small Prefab Homes in London, Ontario
When it comes to creating the perfect home in London, Ontario, there’s an actual formula for success.
Whether it’s your primary residence or an additional dwelling unit (ADU) — smart design choices can make smaller spaces feel larger, more functional, and more beautiful.
Drawing from real-world projects and Ontario zoning by-laws, here are proven housing solutions that combine style, comfort, and efficiency.
1. Open-Plan Kitchens with Multi-Use Living Spaces
In today’s small prefab homes in London, Ontario, an open-concept layout is more than just a modern interior design trend — it’s a functional housing solution that delivers both style and practicality.
By integrating the kitchen, dining area, and living room into one continuous living space, homeowners can create a brighter, airier, and more social environment without adding extra square feet.
Benefit for property owners:
Maximizes usable space without increasing square footage.
- Also complies with Ontario’s space planning guidelines for efficient interior design in compact homes.
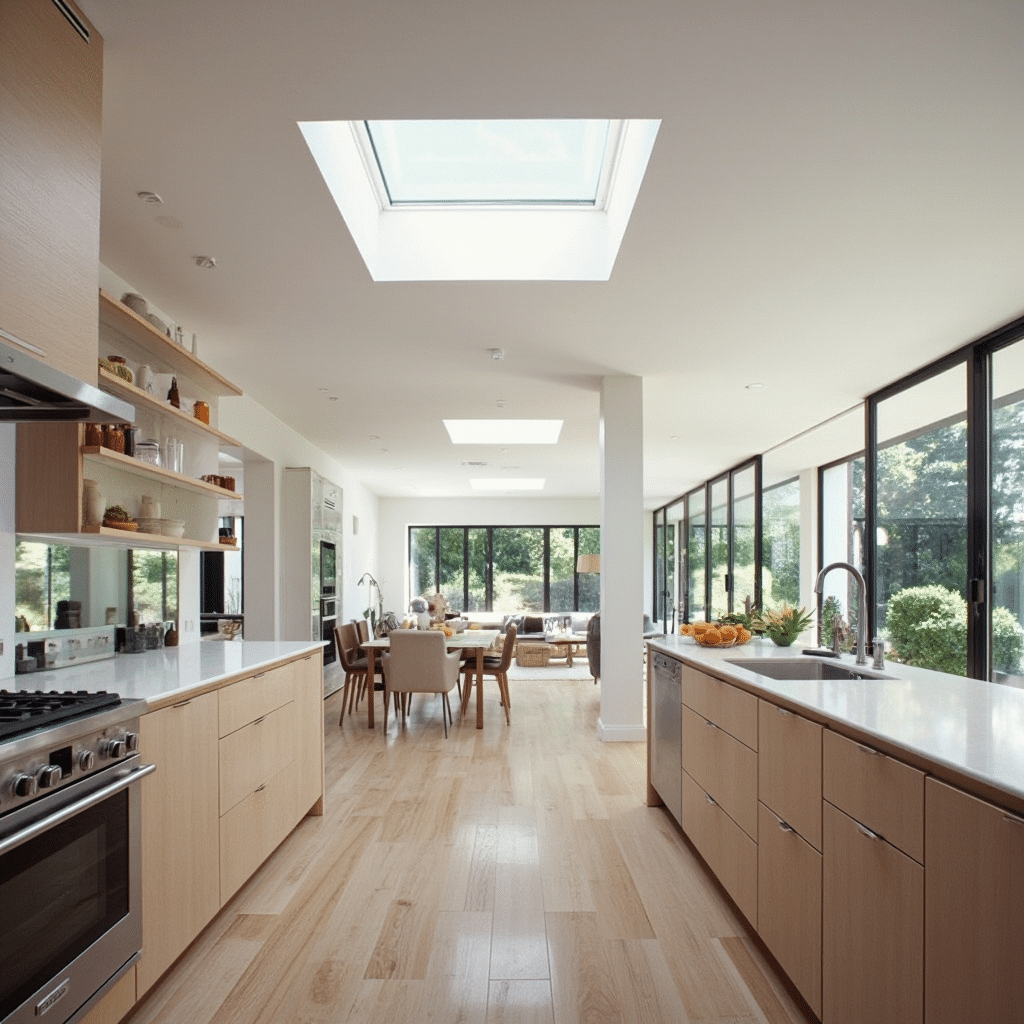
2. Clerestory & Ceiling-Height Windows for Privacy and Daylight
Floor-to-ceiling windows and clerestory glazing bring in natural light while maintaining privacy — a must for urban infill lots in London’s established neighbourhoods.
Improves energy efficiency and can lower lighting costs.
Works well in designs that must meet local zoning by-law height and setback restrictions.
3. Built-In Storage Solutions for a Small or Modular Tiny Home
From under-stair drawers to banquette seating, built-in storage keeps the home organized while freeing up valuable floor space.
Particularly useful for ADUs where every inch counts.
Showcases quality craftsmanship by integrating storage seamlessly into the home’s architecture.
4. Low-Carbon Heating and Cooling Systems
Heat pumps, in-floor radiant heating, and high-efficiency HVAC systems reduce carbon footprint while improving year-round comfort.
Supports sustainable living goals and may qualify for financing options like green energy rebates.
Compatible with Ontario’s site preparation and energy code requirements.
5. Durable, High-Quality Materials for Modular Housing
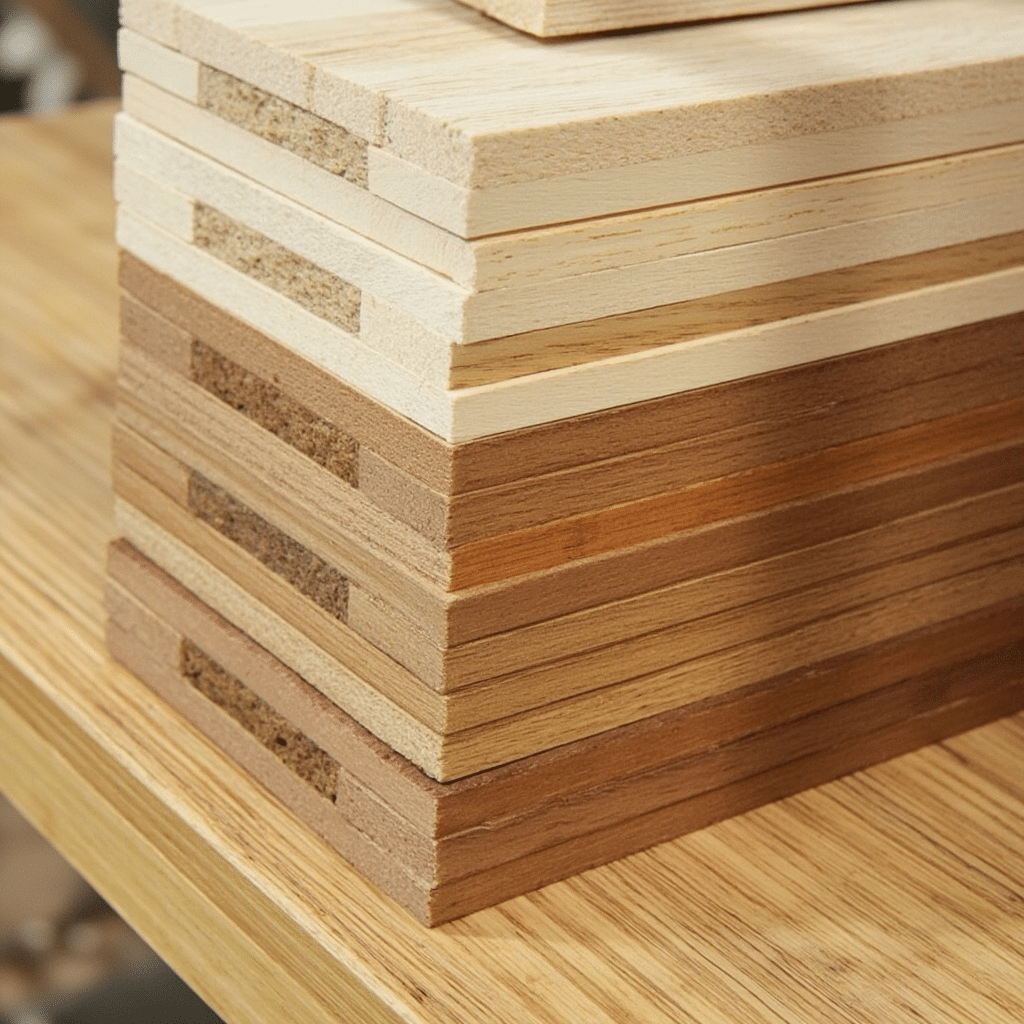
Opt for quality homes built with materials designed to last — from FSC-certified timber framing to low-maintenance cladding.
Protects resale value and reduces long-term maintenance costs.
Meets Ontario Building Code durability standards for residential construction.
💬 Expert Insight:
“In London’s infill lots, our clients love layouts under 1,000 sq.ft. with open kitchens and panoramic glazing — it feels double the size while meeting local zoning and building code requirements.”
— Mark Stevens, RIBA-Certified Modular Home Designer
How to Choose the Right Builder for Small Prefab Homes in London, Ontario
When selecting a builder for your modular house or prefabricated home, it’s essential to verify credentials and experience to ensure your future home meets the highest quality and regulatory standards.
The right builder will not only deliver a beautiful own home but also provide long-term peace of mind through proven expertise and transparent processes.
Essential Builder Criteria:
CSA A277 Certification – Confirms the home is built in a factory to Ontario Building Code standards, with strict in-plant quality control for structural integrity, energy efficiency, and durable external walls.
Tarion Registration – Provides Ontario’s mandatory new-home warranty coverage, protecting against defects in workmanship, materials, and major structural components.
Transparent Pricing & Written Warranties – A reputable builder will present a clear cost breakdown and detailed warranty for both materials and labor.
Proven Experience with City of London Permits – Familiarity with local bylaws, zoning, and inspection requirements ensures faster approvals and fewer project delays.
Verified Case Studies & Client References – Reviewing completed innovative designs, custom designs, and small-space solutions such as passive houses or tiny homes gives you real-world proof of the builder’s capabilities.
By choosing a builder with these qualifications, you can confidently invest in a prefabricated house that reflects your style, meets energy efficiency targets, and stands the test of time.
🔗 Helpful Links
Prefab Homes London – Costs, timelines, financing, and vetted builders for code-compliant modular houses in London, Ontario.
Maintenance and Longevity of Prefab Homes in London – Expert care tips, durability insights, and lifespan data from certified modular housing professionals.
Your Next Steps Toward a Small Prefab Home in London, Ontario
Ready to build your new small prefab home in London, Ontario?
To get started, simply book a free consultation or call us directly today.
We’re here to help!
🧑💼 Request a Free Consultation
📲 Call Us Directly: (705) 345-9337
✅ Ontario-Built | ⚡ Energy-Efficient | 🏡 Fully Customizable | 🚚 Fast Delivery
Alternatively, for your convenience, you can also simply fill out the contact form below and we’ll get back to you soon! 👇
❓ FAQ About Small Prefab Homes in London
Are there any prefab homes left in London, Ontario?
Yes. London, Ontario has active prefab home options from builders like My Own Cottage, Royal Homes, HonoMobo, and Copp’s Backyard Homes. Both new builds and occasional resale prefab homes are available through local dealers and MLS listings.
How much is a 1,000 square foot prefab home in London, Ontario?
In 2025, a 1,000 sq.ft. prefab home in London costs $150,000–$250,000 for the base build and $300,000–$450,000 turnkey, including foundation, transport, and finishes but excluding land and major servicing.
Can you get a mortgage on a prefab home in Canada?
Yes. CSA A277-certified modular homes on a permanent foundation qualify for most standard mortgages in Canada. Lenders require construction drawings, foundation details, CSA certification, and an appraisal before approval.
How much does a 2-bedroom modular home cost in Canada?
A 2-bedroom modular home in Canada typically ranges $180,000–$300,000 base price or $350,000–$500,000 turnkey, depending on size, finishes, and location. Ontario prices are on the higher end due to building code and energy-efficiency requirements.
What are small prefab home prices in London, Ontario?
Small prefab homes in London range from $112,000–$187,000 for 750 sq.ft. base models to $225,000–$337,000 turnkey. For 1,000 sq.ft., expect $150,000–$250,000 base or $300,000–$450,000 turnkey.
Where can I find small prefab homes for sale in London?
Find prefab homes in London through local builders (e.g., Copp’s Backyard Homes, My Own Cottage), Ontario modular home dealers, and real estate MLS listings. Some model homes are also sold directly by manufacturers.
What are the best small prefab homes in London for 2025?
Top options include My Own Cottage’s modern 2-bed designs, Royal Homes’ compact bungalows, HonoMobo’s steel modular units, and Copp’s Backyard Homes’ garden suites. Each offers customizable floor plans and energy-efficient construction.
How fast can you build a small prefab home in London?
Small prefab homes in London are typically completed in 16–20 weeks, including factory build and on-site assembly. This is significantly faster than the 9–12 months for most site-built homes.
Do small prefab homes in London meet building codes?
Yes. They must meet the Ontario Building Code (OBC Part 9) or have CSA A277 certification, ensuring they meet or exceed local safety, structural, and energy-efficiency standards.
Who builds prefab homes in London, Ontario?
Leading prefab builders in London include My Own Cottage, Royal Homes, HonoMobo, Canada Builds, and Copp’s Backyard Homes, each offering customizable designs and turnkey solutions.
Do you need a permit for a prefab home in London, Ontario?
Yes. A City of London building permit is required for both the modular sections and on-site assembly. Additional permits may apply for Additional Residential Units (ARUs), electrical work, or oversize transport.
What customization options are available for small prefab homes in London?
Options include custom floor plans, interior finishes, roof styles, exterior cladding, energy-efficient upgrades, and features like rooftop terraces or built-in storage. Many builders offer full design consultations.
Are prefab homes energy-efficient?
Yes. Many prefab homes in London exceed OBC SB-12 energy standards with features like high-performance insulation, triple-pane windows, airtight construction, and optional Energy Star certification.

