Small Prefab Homes Sudbury: Affordable & Modular Homes!
Discover small prefab homes in Sudbury.
Explore prices, modern designs, and the best options for sale in Ontario.
Small Prefab Homes Sudbury: Trending in Northern Ontario! 🍁
For many homeowners in Greater Sudbury, the dream home no longer means a sprawling property with endless upkeep.
Instead, small prefab homes in Sudbury are becoming a practical and stylish solution for today’s housing market.
Built in a controlled environment using modern modular construction methods, prefab homes meet Ontario’s Building Code and CSA A277 standards.
Importantly, this is giving buyers peace of mind that their new home is built to the highest standards available today.
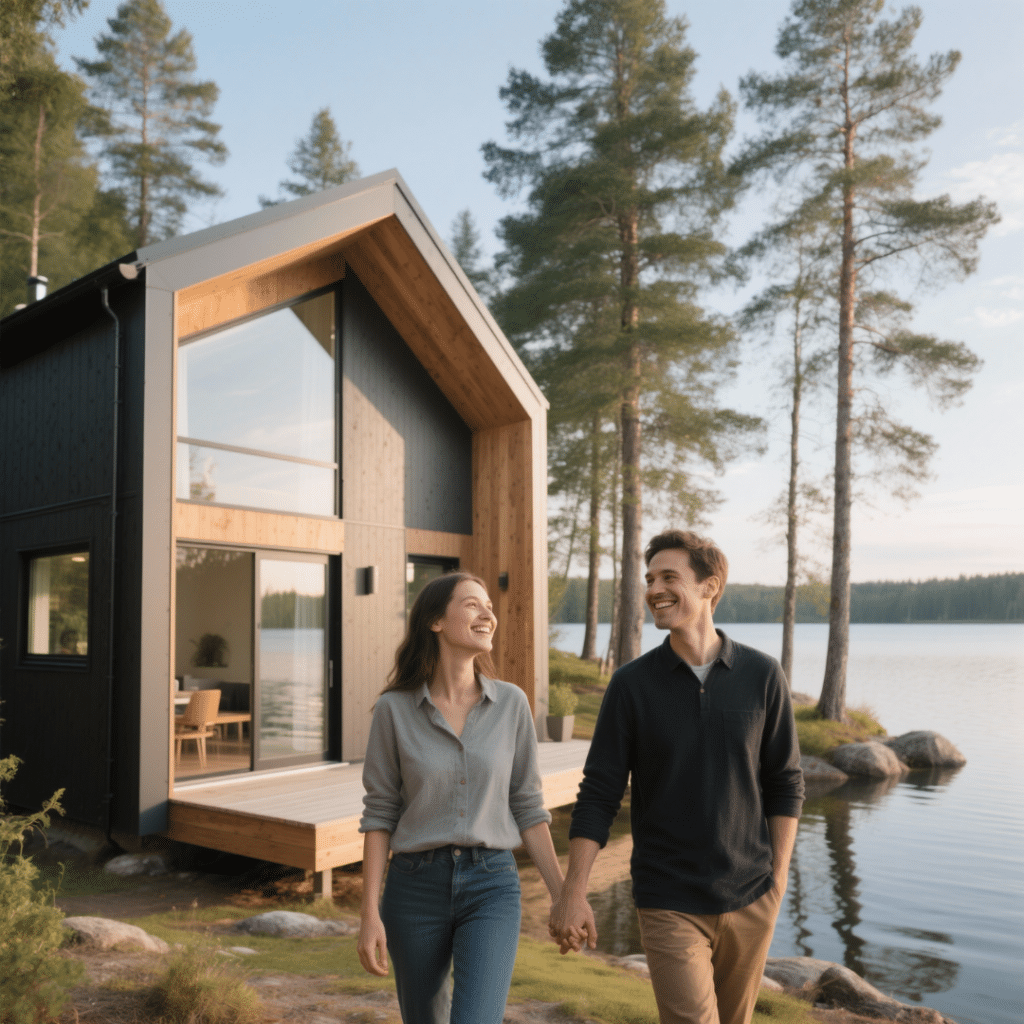
Whether you’re looking for a compact modular house, a custom home with flexible floor plans, or even garden suites, modular housing offers customization options that traditional construction often cannot match.
“In Northern Ontario’s climate, modular construction offers a distinct advantage: components are crafted in a stable, dry environment, reducing moisture and waste, and helping to meet or exceed energy and durability standards.”
— Dr. Kevin Matthews, PhD, Building Science & Energy Efficiency Consultant
👉 Looking for broader options? Visit our prefab homes Sudbury guide to explore modern modular, prefab cottages, and energy-efficient housing across Greater Sudbury.
✅ Connect with our prefab home specialists today and explore how we can create a stylish, energy-efficient home in Northern Ontario — fully customized to your lifestyle, needs, and budget.
The Benefits of Prefab homes in Northern Ontario
Prefab homes in Northern Ontario provide significant benefits to homebuyers:
Energy efficiency – better insulation, reduced energy consumption, and long-term cost savings
Customization – floor plans, house designs, and finishing touches tailored to your lifestyle
Quality control measures – strict oversight during the building process in a climate-protected facility
Peace of mind – compliance with Ontario building codes and support from trusted modular home manufacturers
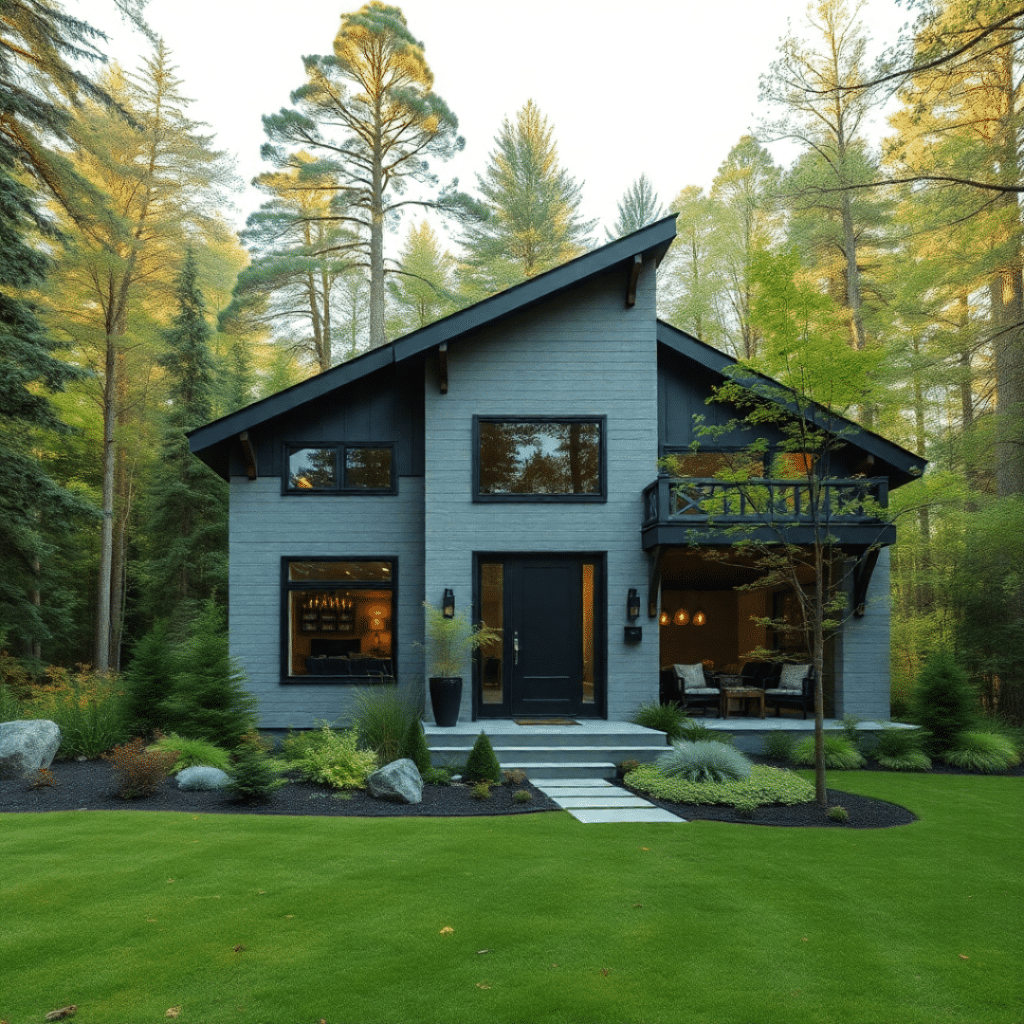
“Compliance with Ontario’s Building Code using modular methods isn’t just possible — it can be more predictable. A predictable build means faster approvals, fewer surprises, and more confidence for homeowners.”
— Thomas Reid, OAA, Licensed Architect & Modular Housing Advocate
✅ Explore modular floor plans, flexible custom designs, and transparent pricing — start building your dream home in Northern Ontario with confidence today.
Small Prefab Homes Sudbury, Ontario – What to Know
A small prefab home is a factory-built residence, usually ranging from 600 to 1,200 sq ft, designed for efficient and affordable living. These modular houses are built in a controlled environment to ensure consistent quality and energy efficiency.
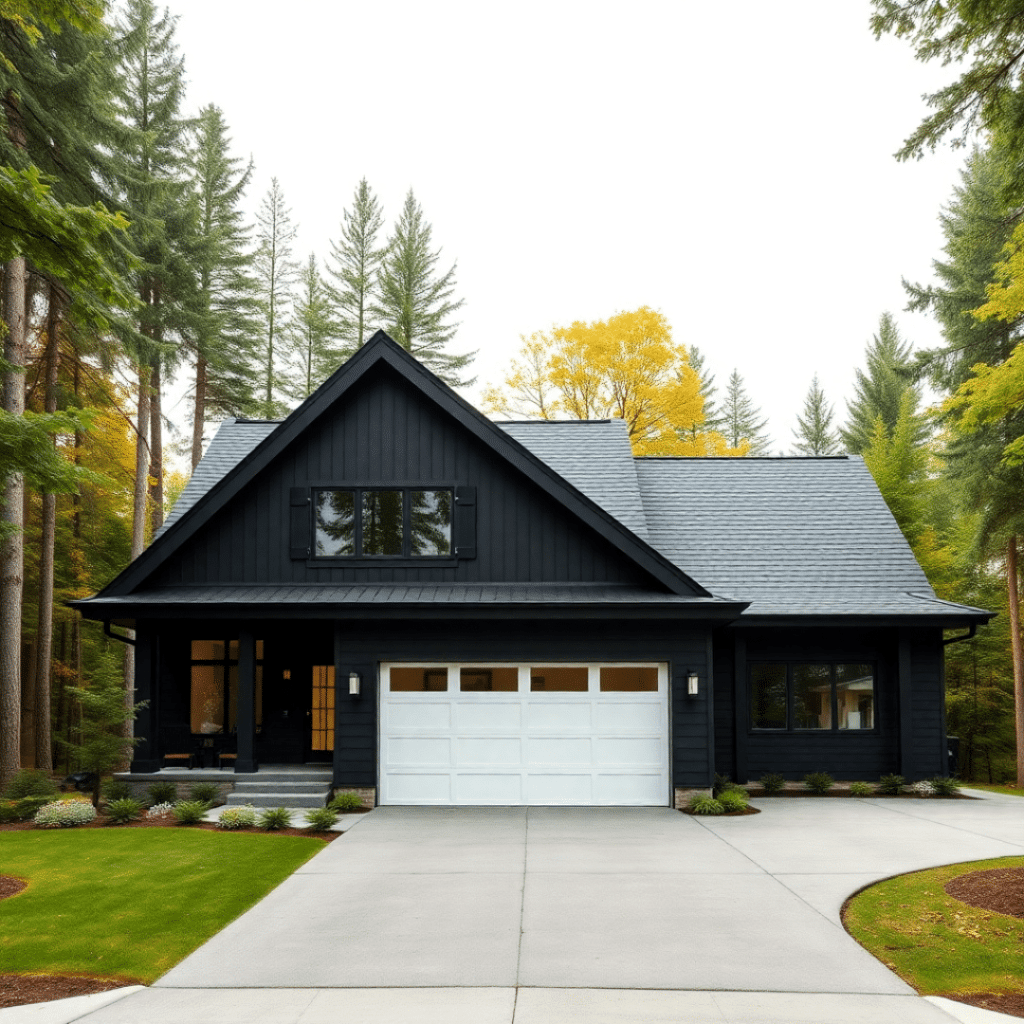
Once completed, the sections are transported to your lot and assembled on-site. The building process typically includes:
Site preparation – clearing land and ensuring proper grading
Foundation work – preparing the base for stability and durability
Utility connections – installing water, electrical, and heating systems
This streamlined approach offers homeowners peace of mind with faster timelines and a higher level of quality compared to traditional construction.
Local Regulations for Modular Home Construction in Sudbury
All prefab homes in Northern Ontario must comply with Ontario’s Building Code and, in many cases, the CSA A277 certification.
This certification verifies that every modular house is built to the highest standards of safety, quality, and consistency in a controlled environment.
Beyond these requirements, homeowners should be aware of local regulations.
For example, if your property is located near water or within environmentally sensitive areas, the local Conservation Authority may need to review and approve your building permit before the project can move forward.
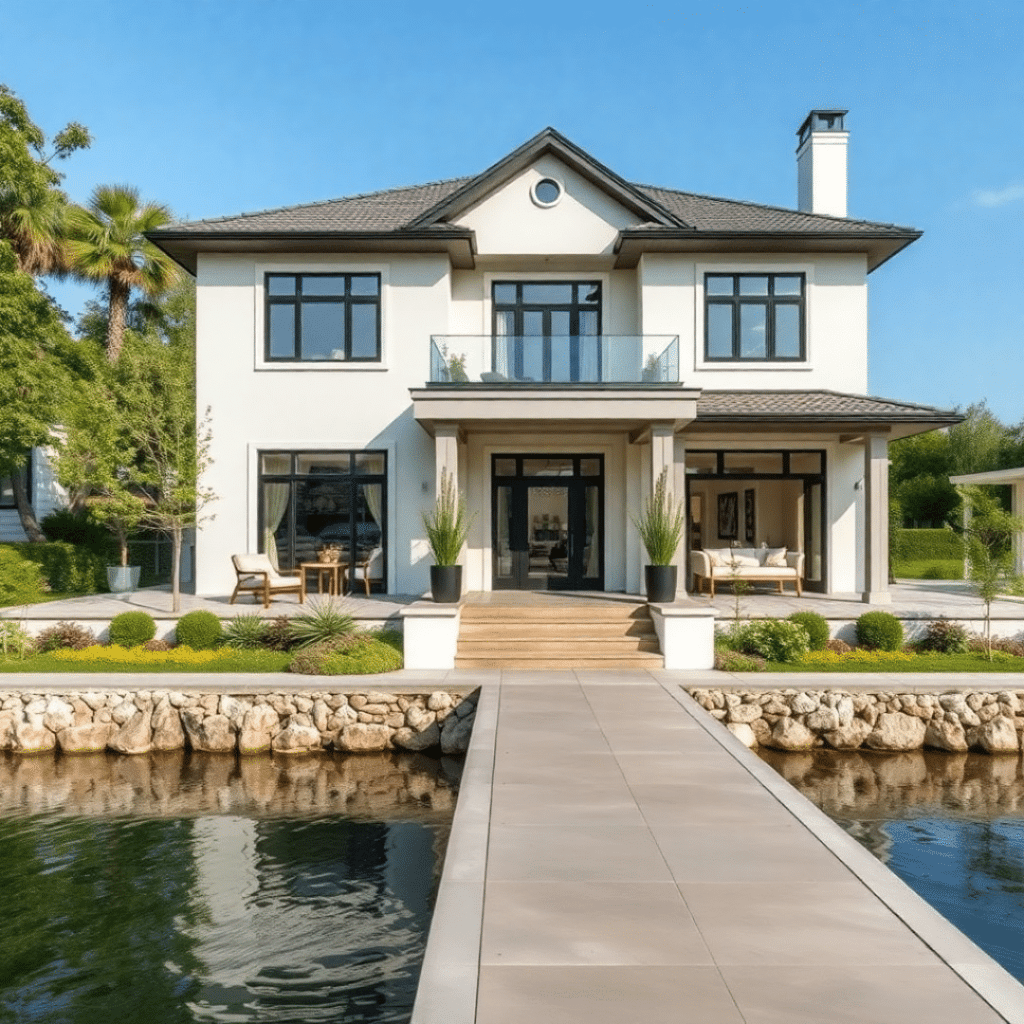
Why Quality Prefab Design Works in Northern Ontario
Weather conditions: Unlike traditional construction that faces delays and material damage, prefab homes are built in a controlled environment, fully shielded from Sudbury’s unpredictable climate. This ensures a reliable building process and consistent level of quality year-round.
Energy consumption: Thanks to factory precision and strict quality control measures, modular housing achieves tighter seals, superior insulation, and lower utility costs. Homeowners benefit from reduced heating bills and long-term cost savings on energy use.
Customization options: Whether you’re looking for a compact garden suite, a modern modular house, or a larger family-friendly layout, prefab homes offer flexible floor plans and customization options. From living room and dining room design choices to finishing touches, families can create a custom home that matches their lifestyle.
Compare prefab home prices across Northern Ontario—including cost per sq ft, upgrades, and regional build factors.
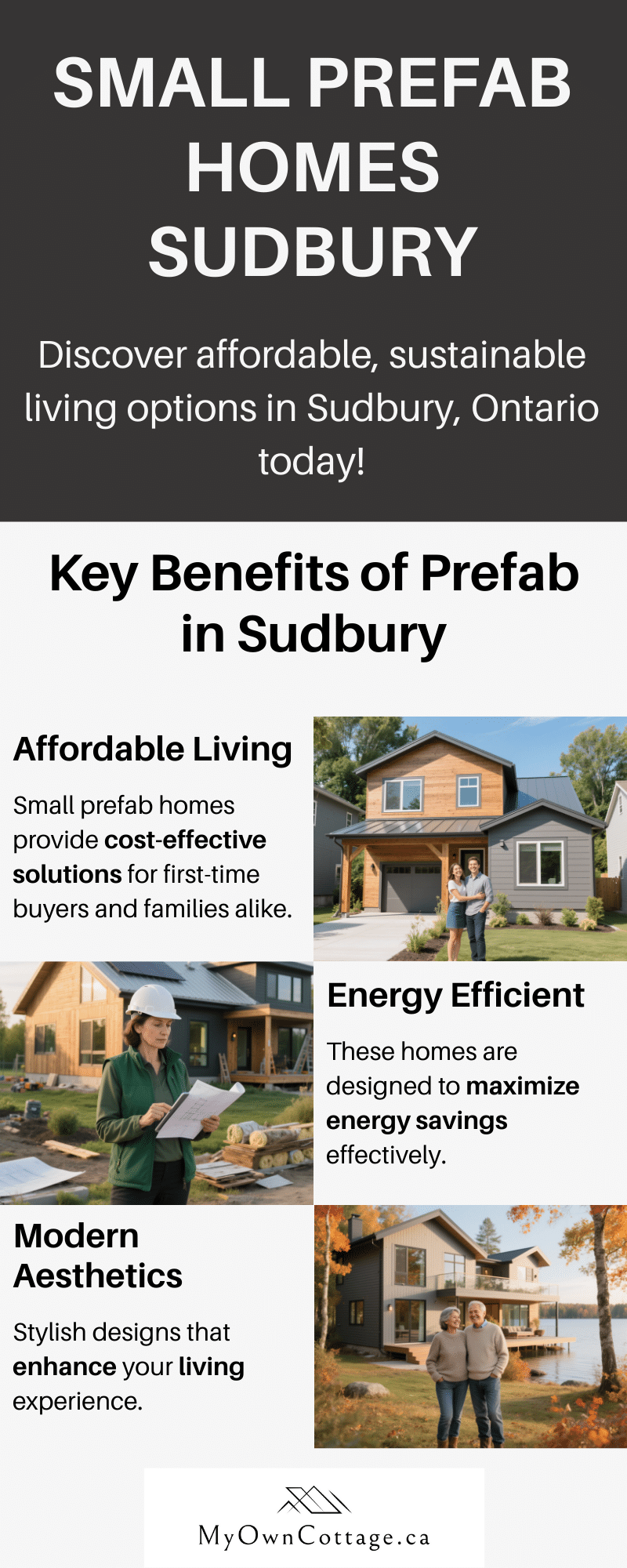
“The flexibility of modular construction allows families to choose from standard layouts or work with designers on fully custom plans. Everything from square footage to interior finishes can be tailored to individual needs,” adds Maya Patel, M.Arch., Prefab Home Design Specialist
✅ Our prefab home specialists are here to guide you through every step of the building journey — from planning to move-in day.
Small Prefab Homes Sudbury Prices – What Impacts Cost?
Buying a small prefab home is often more cost-effective than traditional construction, thanks to factory-built efficiency and predictable pricing.
However, the final cost can vary depending on factors such as square feet, chosen floor plans, customization options, and the level of site preparation required.
Factors That Affect Modular Home Pricing & Construction
When planning your new modular home, several factors influence the final price:
Size & Customization Options: A compact 600 sq ft modular home is generally more affordable than a fully custom home with designer living room and dining room layouts. Flexible floor plans and customization options allow families to balance budget with lifestyle needs.
Materials & Finishes: Choosing upgrades such as hardwood floors, energy-efficient water heaters, or modern house designs can increase upfront costs but provide long-term cost savings, durability, and energy efficiency.
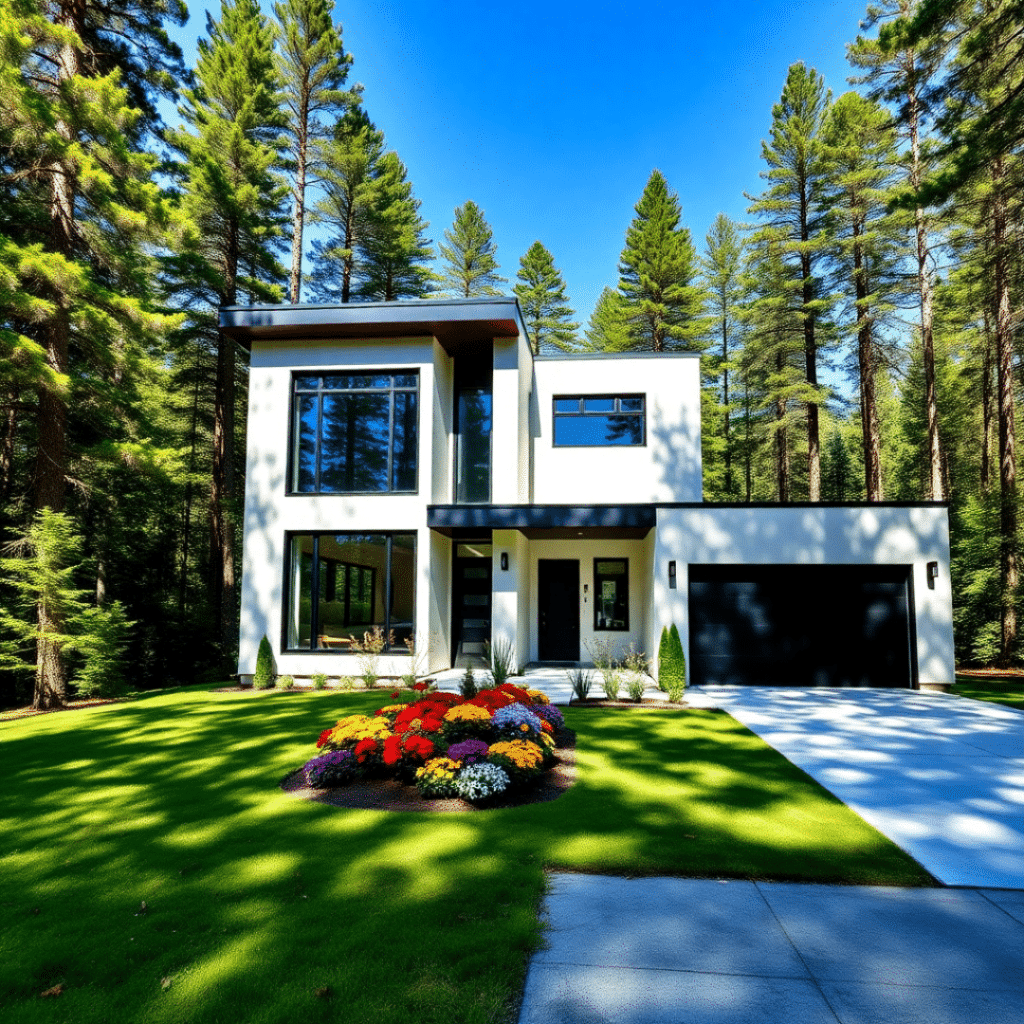
Delivery & Site Work: Expenses related to transportation, site preparation, and local labor are part of the building process. Proper site work ensures compliance with Ontario’s Building Code and smooth installation.
Local Demand: In the Greater Sudbury housing market, demand is strong. Prefab homes often mean quicker occupancy compared to the longer timelines of traditional construction, giving homeowners peace of mind with a more hassle-free experience.
Choosing Quality Prefab vs. Traditional Homes
Cost Savings: Built in a controlled environment, prefab homes benefit from factory precision that reduces material waste and streamlines the building process. This efficiency translates into meaningful cost savings compared to traditional construction.
Energy Efficiency: With advanced insulation, energy-efficient water heaters, and modern construction methods, modular housing helps homeowners cut energy consumption and lower monthly bills. Over time, this improves both comfort and affordability.
Finishing Touches: Unlike stick-built homes, prefab buyers can select customization options—from floor plans to interior finishes—early in the process. This ensures a predictable budget and a hassle-free experience, while still achieving a high level of quality.
| Home Type | Average Cost (Sudbury, ON) |
|---|---|
| Small Prefab Home (600–1,200 sq ft) | $150,000 – $250,000 |
| Traditional Home (1,200–1,800 sq ft) | $300,000 – $450,000+ |
| Custom-Built Home (Luxury Finishes) | $500,000+ |
Small Prefab Homes for Sale in Sudbury
If you’re searching for small prefab homes Sudbury for sale, you’ll find a variety of options from both local builders and national modular home manufacturers.
These companies provide customizable modular housing solutions across Northern Ontario, offering homeowners peace of mind with quality control measures, compliance with Ontario’s Building Code, and modern home designs.
Local Modular Home Builders & Dealers
My Own Cottage: Ontario-based prefab builder offering custom home designs, compact floor plans, and energy-efficient modular house solutions tailored for Northern Ontario homeowners.
North Shore Quality Homes (Sudbury, ON): Specialists in prefab and modular housing, known for quality homes built to the highest standards.
Tyler Wilson Construction: A local expert in site work and modular building projects across the Sudbury region.
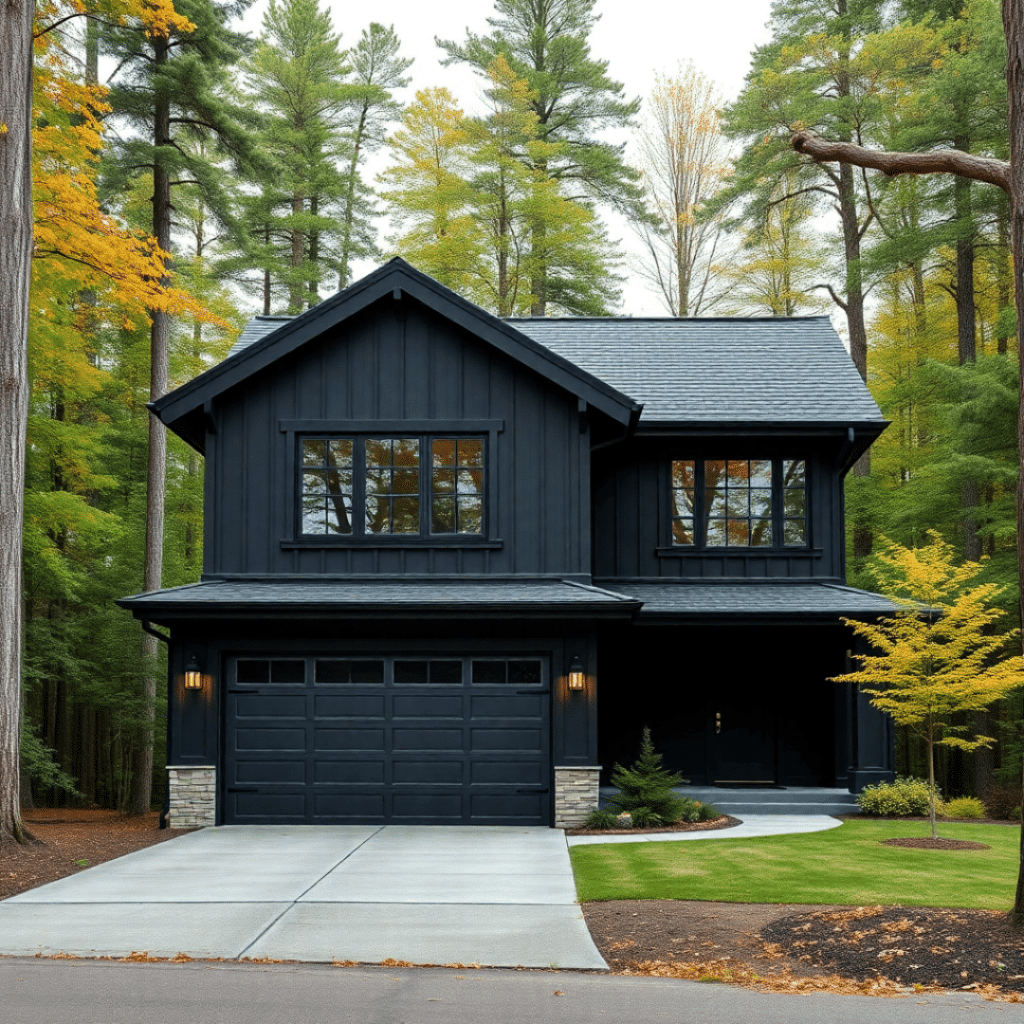
Online Marketplaces & Design Directories
Supreme Homes (New Brunswick): Offers prefab models distributed across Ontario.
Mezza Ltd (Ontario): Provides modern custom home design options with flexibility in square feet and layout.
💡 Pro Tip: Always verify warranties, certifications (like CSA A277), and builder reviews before signing a contract.
Small Prefab Homes Delivered Across Greater Sudbury
One of the key advantages of prefab construction is that your home can be delivered anywhere in Greater Sudbury.
From site preparation to final installation, our team ensures a hassle-free experience, meeting Ontario’s Building Code standards across Northern Ontario communities.
We proudly deliver and assemble homes in the following areas:
West & Central Communities: Azilda, Blezard Valley, Creighton, Downtown / Sudbury (core), Flour Mill, Gatchell, Kingsmount-Bell Park, Lively, Mine, Minnow Lake, New Sudbury, South End, The Donovan, Uptown, West End.
East & Valley Communities: Capreol, Coniston, Estaire, Falconbridge, Garson, Hanmer, Nickel Centre, Rayside-Balfour, Skead, Val Caron, Val Therese, Valley East, Wahnapitae, Worthington.
Outlying & Regional Areas: Onaping Falls, Walden, Walden (region / settlement), Whitefish, Whitefish Lake 6 (First Nation reserve).
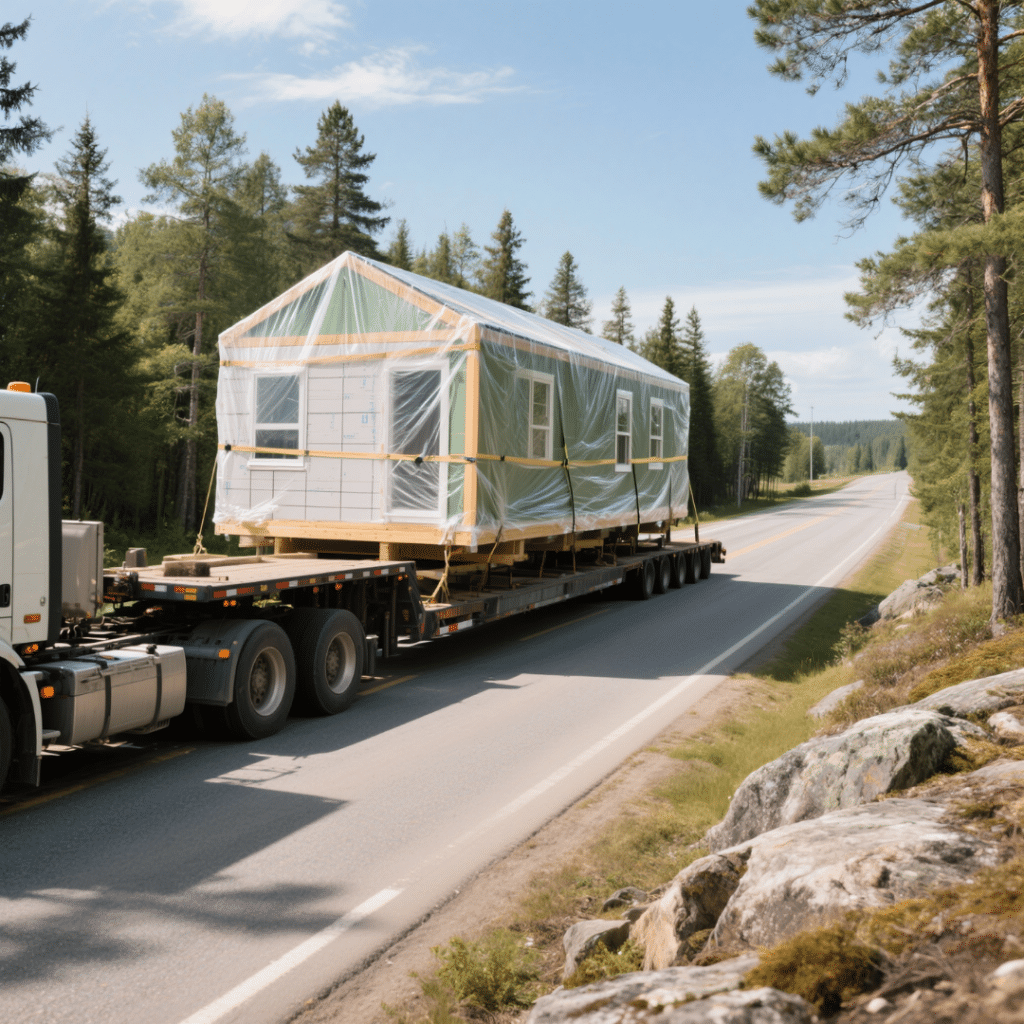
Whether you’re in Downtown Sudbury, planning in Valley East, or building in Whitefish, our delivery network ensures your prefab home arrives on time and built to the highest standards.
Modern Small Prefab Homes Sudbury
For many homebuyers, “modern” goes beyond stylish finishes.
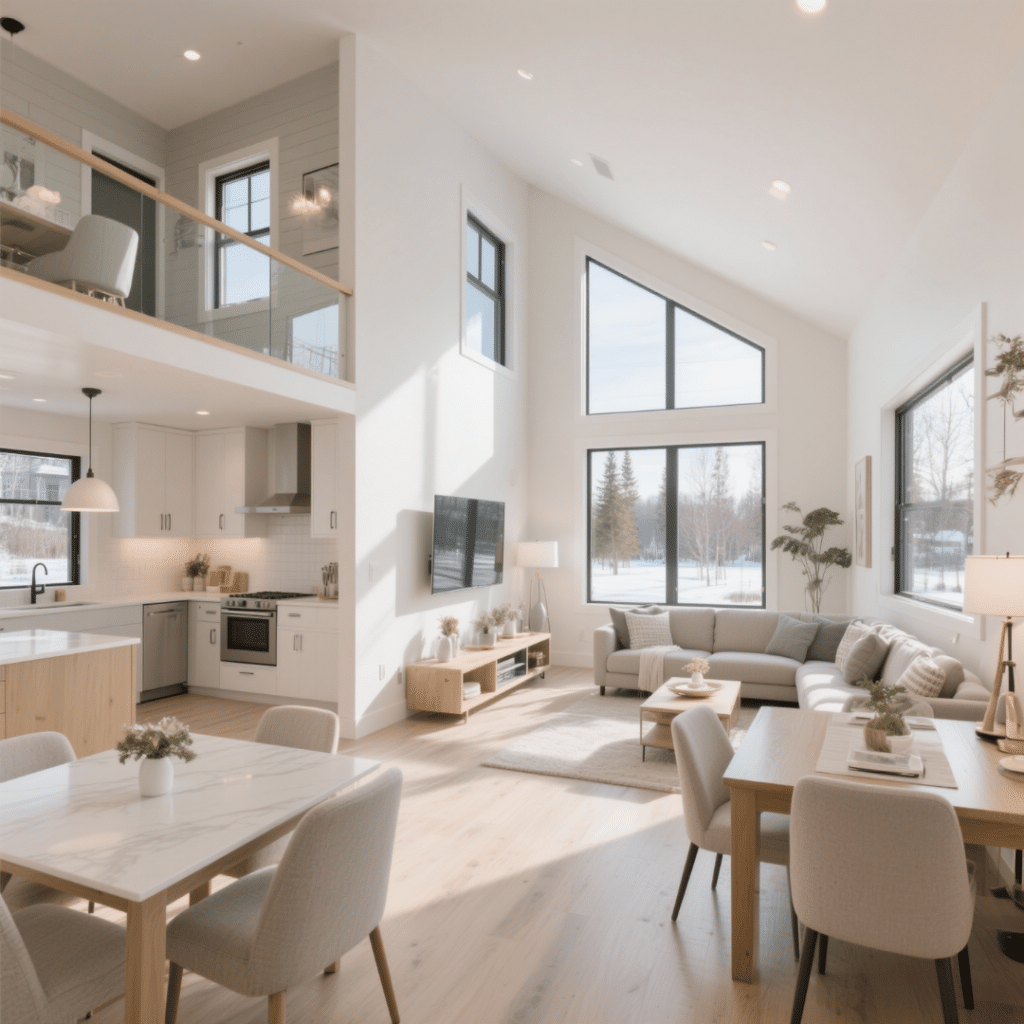
It means homes built with contemporary construction methods, strong energy efficiency, and custom design options that match today’s lifestyle needs.
In Greater Sudbury, demand for modern small prefab homes is rising. Families, retirees, and first-time buyers are turning to these custom homes for affordable, flexible, and future-ready housing solutions.
With customizable floor plans, compliance with Ontario’s Building Code, and precision from modular construction, prefab homes deliver both peace of mind and long-term value in Northern Ontario’s housing market.
For further reading, many families also consider prefab cottages Sudbury when exploring modern modular housing options, especially for seasonal or downsized living.
Key Benefits of Choosing Modern Small Prefab Homes
Open Floor Plans: Compact living room and dining room spaces that feel larger with smart layouts.
Eco-Friendly Design Trends: Low-energy water heaters, sustainable insulation, and minimized energy consumption.
Smart Technology Integration: Home automation for lighting, climate, and security.
Customization Options: From modular garden suites to stylish custom homes, flexibility is built in.
Best Small Prefab Homes in Sudbury – Top Choices for 2025
Not all prefab homes are the same.
For homebuyers in Greater Sudbury, the best small prefab homes combine modern home design with strong energy efficiency, customizable floor plans, and compliance with Ontario’s Building Code.
This balance of style, performance, and reliability gives homeowners peace of mind while ensuring their investment meets the highest standards of quality.
Why Choose a Small Prefab Home in Sudbury?
For many, the first step toward affordable homeownership in Sudbury is choosing a small prefab home.
Benefits at a Glance
✅ Energy-efficient living with long-term savings.
✅ Lower maintenance costs compared to large properties.
✅ Flexible house designs for retirees, students, or couples.
✅ Custom design options ensure you don’t compromise on style.
Case Study: The Jones Family’s Prefab Home Experience in Greater Sudbury
When the Jones family decided to downsize, they chose an 800 sq ft prefab modular home just outside Greater Sudbury.
Their goals were simple: reduce monthly expenses, simplify upkeep, and enjoy more time outdoors.
The Results of Quality Construction
The Jones family quickly noticed the benefits of their new prefab home.
Thanks to improved insulation and energy-efficient construction methods, their winter heating costs dropped by nearly 30%, offering immediate savings.
The smaller custom floor plan, paired with durable modern materials, meant far less routine upkeep compared to their previous traditional home.
Even the construction timeline was a relief — from site preparation to move-in day, the entire process was completed in just three months, far faster than the building schedules typical in Northern Ontario.
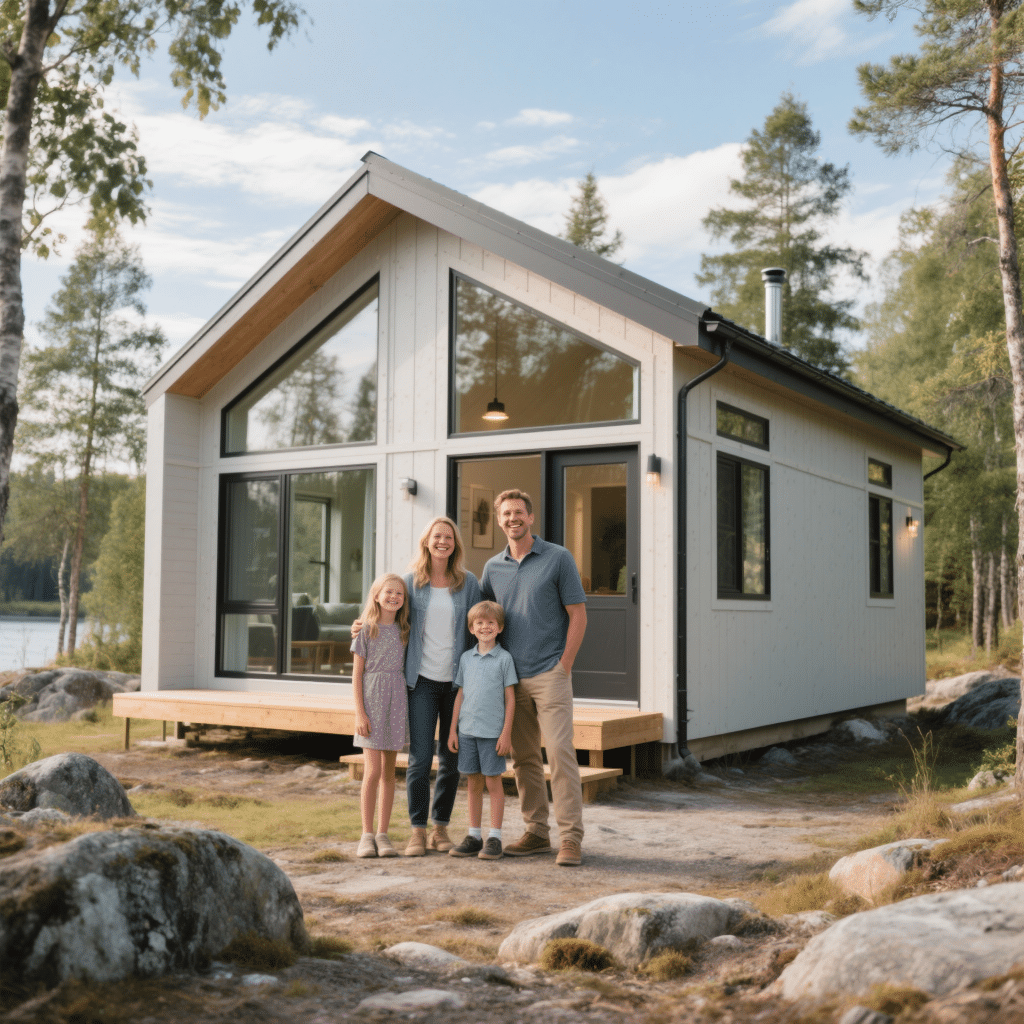
Beyond the practical advantages, the family also enjoyed a significant lifestyle upgrade.
Their open-concept living and dining room provided flexibility and comfort, while the surrounding natural landscape gave them more opportunities to enjoy the outdoors together.
“Traditional construction in Northern Ontario can easily stretch 9–12 months due to weather delays and labor shortages. With prefab, timelines are condensed without sacrificing quality,” adds Emily Chen, PMP, Modular Project Coordinator
Small Prefab Homes Sudbury: Final Thoughts & How to Get Started
Small prefab homes in Sudbury are a smart solution for anyone seeking affordability, strong energy efficiency, and modern customization options.
Built in a controlled environment with strict quality control measures, these homes meet Ontario’s Building Code and offer lasting value in the Greater Sudbury housing market.
Whether you’re a first-time buyer, a growing family, or downsizing for retirement, the building process is straightforward and transparent.
👉 Ready to explore your options? Visit our Prefab Homes Sudbury guide for a complete look at modern prefab houses, modular cottages, and affordable home options in Greater Sudbury.
Start your building project with confidence, knowing your home will be built to the highest standards and fully compliant with Ontario’s Building Code.
🧑💼 Request a Free Consultation
📲 Call Us Directly: (705) 345-9337
🏘️ View Our Design Catalogue
✅ Ontario-Built | ⚡ Energy-Efficient | 🏡 Fully Customizable | 🚚 Fast Delivery
Alternatively, for your convenience, you can also simply fill out the contact form below and we’ll get back to you soon! 👇
What Sets Our Prefab Buildings Apart
Before we dive into the most common questions, it’s worth noting what sets our prefab buildings apart.
From top of page designs and innovative house designs to a seamless construction process, our team delivers more than just an affordable home—we deliver unmatched customer satisfaction.
Backed by decades of building experience, we proudly serve Eastern Ontario, North America, and especially the Sudbury region with a consistent level of quality that exceeds expectations.
FAQ About Small Prefab Homes Sudbury
How much do small prefab homes in Sudbury cost?
Small prefab homes in Sudbury typically cost between $200 to $300 per square foot, depending on size, finishes, and customization.
A 700 sq ft home may range from $140,000 to $210,000, excluding land and site prep.
Where can I find small prefab homes for sale in Sudbury?
You can find small prefab homes for sale in Sudbury through local builders like My Own Cottage, North Shore Quality Homes, regional dealers, or listing sites specializing in modular and prefab housing across Ontario.
What are the best small prefab homes in Sudbury right now?
Top-rated models include The Cove (620 sq ft) and Fox Den (505 sq ft)—known for energy efficiency, smart layouts, and modern finishes.
Look for builders offering CSA A277-certified homes.
Are there modern small prefab home designs available in Sudbury?
Yes, many Sudbury builders offer modern small prefab homes with sleek exteriors, open-concept interiors, energy-efficient systems, and smart home integrations—all customizable to your needs.
Who offers affordable prefab homes in Ontario?
Leading affordable prefab home providers in Ontario include My Own Cottage, Guildcrest Homes, and Fairmont Homes, all offering competitive pricing and customizable small floor plans.
What affects prefab home prices in Northern Ontario?
Prefab home prices in Northern Ontario depend on square footage, insulation level, finishes, transportation costs, and land prep.
Remote locations may add to delivery and installation fees.
Are modular homes for sale in Sudbury move-in ready?
Yes, many modular homes in Sudbury are sold as turnkey solutions, complete with plumbing, electrical, and finishes—just connect utilities, and you’re ready to move in.
Where can I compare prefab homes in Ontario with prices?
Compare prefab homes and prices via builder websites like My Own Cottage, Guildcrest, and Fairmont, which offer interactive floor plans, photo galleries, and cost calculators.
What are the best small prefab homes in Sudbury right now?
Top-rated models include The Cove (620 sq ft) and Fox Den (880 sq ft)—known for energy efficiency, smart layouts, and modern finishes.
Look for builders offering CSA A277-certified homes.
Are prefab homes legal in Greater Sudbury?
Absolutely.
Prefab homes (including modular, garden suites, and even tiny homes) are legal across most of Greater Sudbury, including areas like Lively, Hanmer, and Valley East.
You’ll just need to ensure your lot is zoned for residential use and your home meets the Ontario Building Code.
How do prefab homes perform in Sudbury winters?
Exceptionally well.
Thanks to controlled environment construction and advanced superior insulation, prefab homes are designed for energy-efficient living—even in sub-zero temperatures.
Many include options for in-floor heating, triple-pane windows, and high R-value walls.
Can I customize the floor plan of a prefab home?
Yes! One of the biggest perks of modular construction is flexibility.
You can choose from various floor plans, finishes, room layouts, and even add features like porches or basements.
Most prefab builders offer customization options to fit your personal style and needs.
What’s included in the base price of a prefab home?
The base price usually covers:
Factory-built modules.
Interior fixtures (cabinetry, flooring, lighting).
Basic plumbing/electrical systems.
Transport to site and basic setup.
It doesn’t typically include land, foundation, landscaping, or utility hookups.
For a full picture, ask your builder for a free consultation with detailed pricing.
How long does it take to build and move into a prefab home in Sudbury?
From start to finish, the timeline can be as short as 3 to 5 months, depending on permitting, weather, and customization level.
That’s significantly faster than traditional builds, which can take 12–18 months or more.
Are prefab homes more affordable than site-built homes?
Yes.
Small prefab homes are generally 15–30% cheaper than traditional construction due to cost savings from efficient labor, less waste, and shorter build times.
Plus, prefab offers long-term energy savings, reducing your utility bills.

