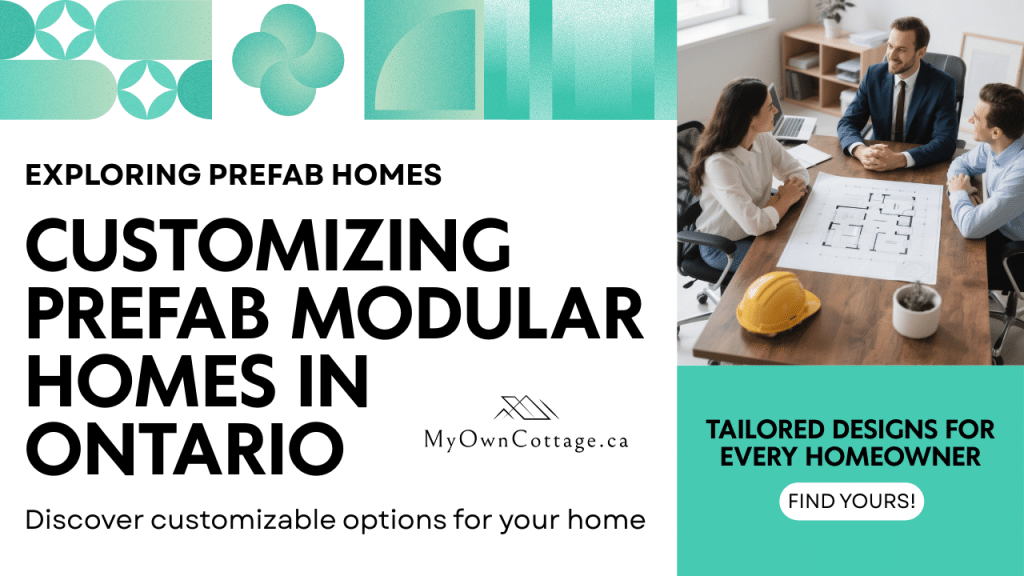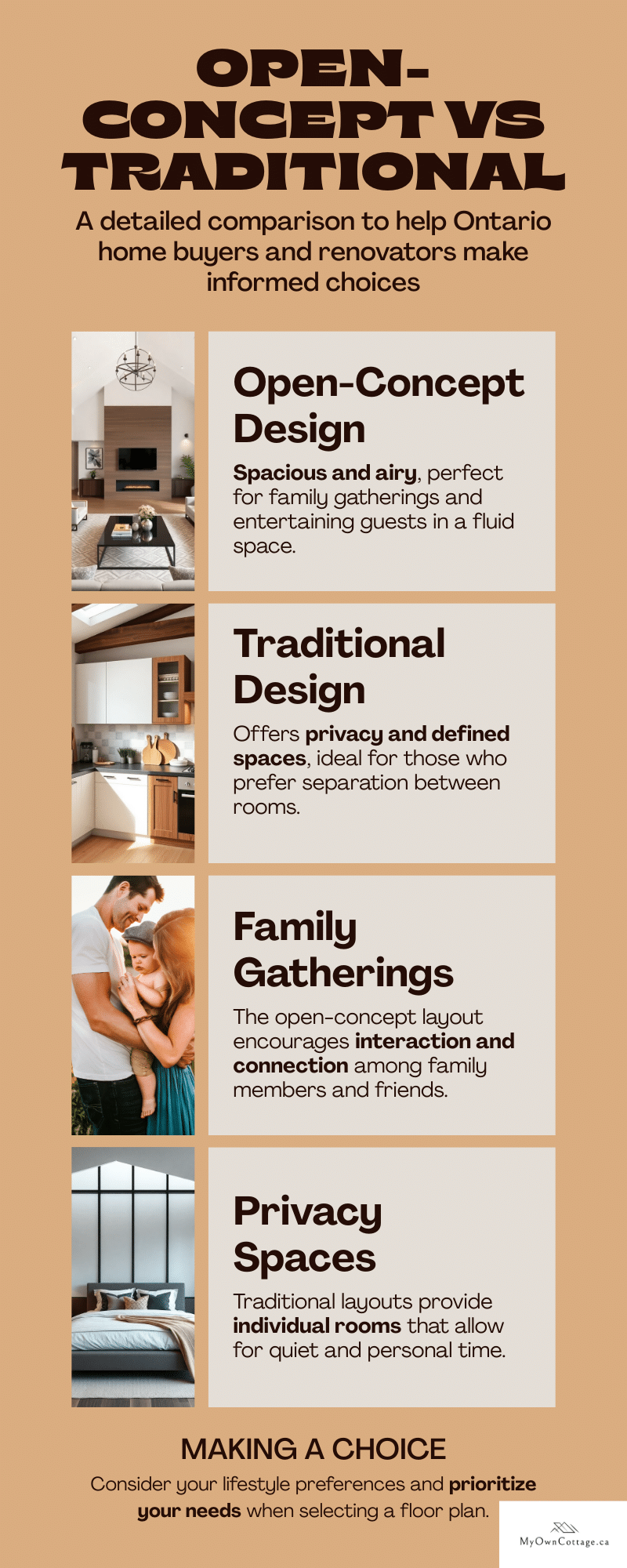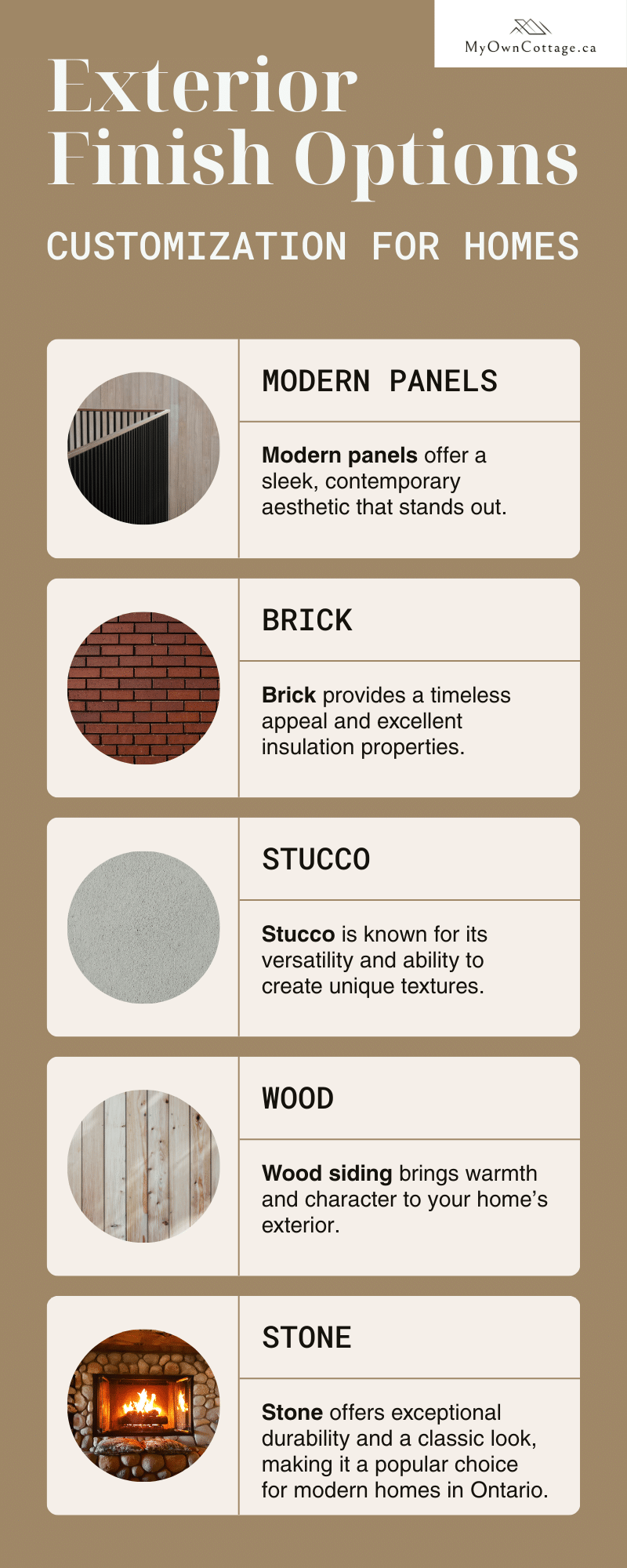Can Prefab Modular Homes Be Customized in Ontario?
Last updated: September 4th, 2025
Modern custom prefab modular homes in Ontario offer a wide range of personalization and design options.
Unlike the cookie-cutter models of the past, today’s modular homes can be tailored to fit your lifestyle, design preferences, and budget.
Key Takeaways: Customizing Prefab Modular Homes in Ontario
Wide Customization Options: Ontario prefab modular homes can be tailored to fit design preferences, lifestyle needs, and meet provincial building codes.
Flexible Floor Plans: Homeowners can adjust layouts, expand living spaces, or add features like home offices or accessible designs.
Personalized Finishes: Choose from eco-friendly materials, modern or traditional exteriors, upgraded kitchens, and smart home integrations.
Strong Alternative to Traditional Builds: Prefab homes combine efficiency and affordability with the freedom to personalize, making them a compelling choice for Ontario buyers.
For buyers new to the space, it’s important to first understand the difference between prefab and modular homes in Ontario.
What Does Customization Mean for Prefab Modular Homes in Ontario?
Ontario modular home customization generally falls into two main categories:
Structural Customization
Adjust layouts or expand square footage
Add functional spaces such as garages, basements, or home offices
Modify floor plans to support accessibility or multi-generational living
Aesthetic Customization
Choose interior finishes like flooring, cabinetry, countertops, and fixtures
Select exterior options such as siding, roofing, and window styles
Incorporate design themes ranging from modern to traditional
⚖️ Ontario-Specific Considerations
Unlike some U.S. markets, Ontario modular home customization must account for zoning bylaws and climate durability.
Every modular home must comply with the Ontario Building Code requirements for prefab homes, ensuring that designs are safe, efficient, and suitable for the province’s four seasons.
For reference, the Ontario Building Code covers:
Insulation and energy efficiency standards
Structural safety and weather resistance
Electrical, plumbing, and ventilation requirements
This ensures that all modular homes are not only personalized but also safe, efficient, and suitable for Ontario’s four-season climate.
Can You Modify Prefab Home Layouts in Ontario?
Yes — prefab modular home layouts in Ontario can be modified, though changes must comply with the Ontario Building Code and builder guidelines.
Homeowners have the flexibility to choose layouts that suit their lifestyle today, with room for future growth.
Learn how prefab modular homes can be expanded or upgraded after installation to keep your home adaptable over time.
Popular Layout Options in Ontario
Open-Concept Modular Homes: Ideal for families who want bright, flexible living spaces.
Three-Bedroom Prefab Homes: A common choice for growing households or those needing extra space for guests.
Expandable Layouts: Designed for future add-ons, such as extra bedrooms, offices, or even a second floor.
Prefab Cottages: A popular option for seasonal retreats or rural properties.
Duplex & Multigenerational Floor Plans: Builders in Ontario increasingly offer multi-unit and multi-generational designs to meet demand for affordable housing.
This level of flexibility makes modular homes an appealing alternative to traditional builds, offering both efficiency and customization.
Explore the most popular prefab modular home designs in Ontario to see which floor plans inspire the most personalization.
What Exterior Customization Options Are Available for Modular Homes in Ontario?
Curb appeal is just as important with modular homes as it is with traditional builds.
In Ontario, buyers can choose from a variety of exterior customization options to match their style while ensuring durability in a four-season climate.
Common Exterior Customization Options
Roofing Styles: Pitched, flat, or energy-efficient designs that complement modern or traditional aesthetics.
Siding Materials: Options range from low-maintenance vinyl to natural wood or eco-friendly composite panels.
Windows & Doors: Custom sizes, energy-efficient glazing, and solar-ready designs to improve performance and sustainability.
Porches & Entryways: Add-ons like covered porches or extended decks enhance both functionality and curb appeal.
Ontario Climate Considerations
Ontario’s winters are cold and snowy, making weather-resistant siding, roofing, and insulation upgrades especially valuable.
Many builders also recommend triple-pane windows and high R-value insulation to meet provincial energy efficiency standards and reduce long-term heating costs.
What Interior Customization Options Are Available for Modular Homes in Ontario?
The inside of a prefab modular home can be just as stylish and comfortable as any traditional build.
Buyers in Ontario have a wide range of interior customization options to make their home truly their own.
Popular Interior Customization Options
Flooring Choices: Hardwood, laminate, tile, or eco-friendly materials like cork and bamboo.
Custom Kitchens: Personalized cabinetry, island layouts, upgraded countertops, and modern appliance packages.
Bathroom Upgrades: Spa-style showers, soaking tubs, double vanities, and luxury fixtures.
Smart Home Features: Integrated thermostats, automated lighting, energy monitoring, and home security systems.
Accessibility Modifications: Wider doorways, no-step entries, grab bars, and adaptable layouts to support seniors or families with mobility needs.
Why It Matters
These upgrades not only meet functional needs but also reflect personal style and lifestyle.
Whether you want a sleek modern kitchen, a spa-inspired bathroom, or technology-driven living spaces, modular homes in Ontario can deliver luxury and convenience without compromising efficiency.
What Are the Limits of Customizing Modular Homes in Ontario?
While prefab modular homes in Ontario offer plenty of flexibility, there are important limitations to keep in mind:
Factory Constraints: Modules must be manufactured within specific size limits to fit transport trucks and on-site cranes. This can affect ceiling heights, room sizes, and overall layout possibilities.
Ontario Building Codes: All modular homes must comply with provincial regulations covering structural safety, insulation, plumbing, and energy efficiency. Certain design elements may not be permitted.
Cost Considerations: The more you customize beyond standard builder packages, the closer your budget gets to a fully custom home. Luxury finishes and structural changes add to overall pricing.
Financing Impacts: Some lenders assess heavily customized modular homes differently, which can affect mortgage approval or loan terms. To prepare, explore your options for financing prefab modular homes in Ontario and understand how design choices may influence eligibility.
📌 Tip: Always review your design choices with a licensed prefab modular home builder in Ontario to confirm feasibility before finalizing your plans.
🔗 See how customization choices impact prefab modular home costs in Ontario compared to traditional homes.
Why Do Buyers in Ontario Choose Modular Homes Over Traditional Builds?
Many Ontario homebuyers are turning to prefab modular homes as a smart alternative to conventional construction.
The advantages go beyond cost — they also touch on speed, sustainability, and personalization.
Factory-controlled construction reduces weather delays, making prefab modular homes faster to build than traditional homes.
Key Benefits of Modular Homes vs. Traditional Builds
Cost Efficiency: Modular homes are often 20–30% less expensive than custom-built houses, making them attractive for budget-conscious buyers.
Faster Timelines: Factory-controlled construction minimizes delays from Ontario’s unpredictable weather, helping projects stay on schedule.
Eco-Friendly Options: Many builders now offer solar-ready designs, energy-efficient insulation, and sustainable materials that reduce long-term utility costs.
Design Flexibility: Buyers can still personalize layouts and finishes while benefiting from streamlined modular processes.
This combination of affordability, speed, sustainability, and flexibility explains why prefab modular homes are gaining popularity across Ontario.
What Are Real Examples of Custom Prefab Modular Homes in Ontario?
The Harris Family, Ottawa
Looking for an energy-efficient family home, the Harris family worked with a local builder to adapt a standard three-bedroom modular floor plan. Their customizations included:
An open-concept kitchen for family gatherings
A dedicated home office to support remote work
A finished basement for extra living space
Triple-pane windows to maximize winter energy efficiency
The result was a personalized modular home that balanced comfort, function, and sustainability.
A Retired Couple, Muskoka
A couple in Muskoka wanted a seasonal prefab cottage that could support them as they aged. Their customization focused on accessibility upgrades, such as:
Wider doorways for mobility ease
A zero-step entry for barrier-free access
Open, adaptable living areas
Their home was completed in just six months — about half the time of a traditional build.
Why These Stories Matter
These Ontario examples show how experience-based customization makes modular homes practical for a wide range of buyers — from young families to retirees.
With options for energy efficiency, accessibility, and flexible layouts, prefab modular homes deliver both personalization and practicality.
The key to success is working with a reputable Ontario builder who understands design flexibility.
Explore the top-rated prefab modular home builders in Ontario to find partners experienced in custom projects.
What is the Modular Home Building Process in Ontario?
Building a prefab modular home in Ontario usually follows four key steps:
Consultation
Meet with a licensed Ontario prefab builder to review your goals, budget, and customization needs. This step ensures your design aligns with local zoning and the Ontario Building Code.Design & Customization
Select from available floor plans, finishes, and add-ons. Options may include basements, garages, smart home features, or accessibility upgrades.Manufacturing
Once finalized, your modules are built in a climate-controlled factory, ensuring consistent quality and fewer delays caused by Ontario’s weather.Delivery & Assembly
The finished sections are transported to your lot and installed using cranes. Builders then complete final connections for plumbing, electrical, and finishing touches.
This streamlined process allows modular homes to be completed in significantly less time than traditional builds — often in just a few months.
Review the full steps involved in buying a prefab modular home in Ontario to see the process in detail.
Conclusion: Why Do Customizable Prefab Homes Work for Ontario Buyers?
Prefab modular homes in Ontario offer a balance of affordability, speed, and personalization.
While there are limits to customization, most buyers discover that modular homes can still reflect their personal style and meet practical needs — whether it’s a family-friendly layout, an eco-conscious design, or accessibility upgrades for long-term living.
For those comparing customizing prefab homes vs. traditional builds in Ontario, modular homes stand out as a smart middle ground. They combine efficiency with flexibility, making them a compelling option for homeowners who value both savings and design freedom.
The key to success is partnering with a reputable Ontario prefab builder who understands design flexibility, building codes, and financing requirements. With the right guidance, your modular home can be just as unique and functional as a custom build.
Ready to get started?
Simply book a free consultation, call us directly, or view our design catalogue today.
🧑💼 Request a Free Consultation
📲 Call Us Directly: (705) 345-9337
🏘️ View Our Design Catalogue
✅ Ontario-Built | ⚡ Energy-Efficient | 🏡 Fully Customizable | 🚚 Fast Delivery
Alternatively, for your convenience, you can also simply fill out the contact form below and we’ll get back to you soon! 👇
FAQ: Prefab Modular Homes and Customization in Ontario
Can prefab modular homes be customized in Ontario?
Yes—prefab modular homes in Ontario are highly customizable. You can modify existing designs or work with an in-house or external architect to create a home tailored to your needs—all while ensuring compliance with the Ontario Building Code and CSA A277 standards.
How customizable are prefab modular homes in Ontario?
Very customizable. Builders allow you to tweak template designs or create custom layouts, finishes, and add-ons. Some even let you bring your own architect for full design flexibility.
What parts of a prefab modular home can be customized?
You can customize floor plans (e.g., cottages, family homes), finishes (flooring, cabinetry, roofing), and structural add-ons like basements, garages, porches, and energy-efficient upgrades.
Can I bring my own architect for my prefab home in Ontario?
Yes—many Ontario prefab builders welcome collaboration with outside architects to develop fully custom designs that meet your lifestyle and provincial building codes.
What customization limits exist for modular homes in Ontario?
Customization is limited by module transport size, factory capabilities, and regulatory requirements such as building code standards. Heavily customized builds may also increase costs and extend project timelines.
How much does it cost to customize a prefab modular home in Ontario?
Costs vary—but adding premium finishes, structural changes, or bespoke plans can increase pricing. However, prefab builds typically remain more cost-effective than fully custom site-built homes.
Are customizable prefab modular homes energy-efficient in Ontario?
Yes—many offer eco-friendly materials, high-efficiency insulation, and solar-ready options, making them well-suited to Ontario’s climate and energy standards.
What is the typical process for customizing a modular home?
The process involves four main steps: 1) Consultation with a builder or designer, 2) Design customization or creation, 3) Factory production of modules, and 4) On-site assembly and finishing.
Why choose a customizable prefab home over a traditional build in Ontario?
Prefab homes deliver faster timelines, cost savings, and flexible design options—while still offering high quality, building code compliance, and long-term value.
Who offers customizable prefab modular homes in Ontario?
Several Ontario builders specialize in customizable prefab modular homes. My Own Cottage is a reputable option, offering both flexible floor plans and fully bespoke designs. Homeowners can modify existing layouts or even bring in their own unique blueprints, which My Own Cottage will build to specification.
🛡️ Verified Third-Party Resources
For added confidence and transparency, here are trusted external sources that support modular homebuilding in Ontario:
Ontario Building Code (O. Reg. 332/12)
Official provincial regulations that govern modular and factory-built homes.Tarion Warranty Corporation
Provides home warranty coverage and builder licensing in Ontario.Canadian Home Builders’ Association (CHBA)
National organization supporting residential construction, modular certification, and best practices.CMHC – Canada Mortgage and Housing Corporation
Federal housing authority offering insights on modular housing affordability, financing, and energy efficiency.Statistics Canada: Housing Data
Data-driven research on Canadian housing trends, ownership, affordability, and construction.




