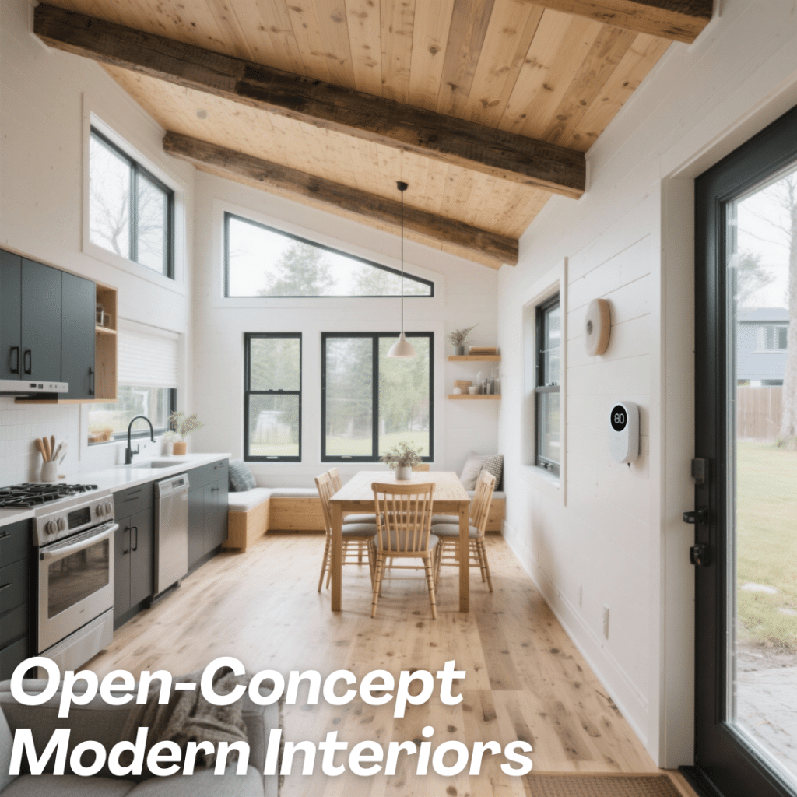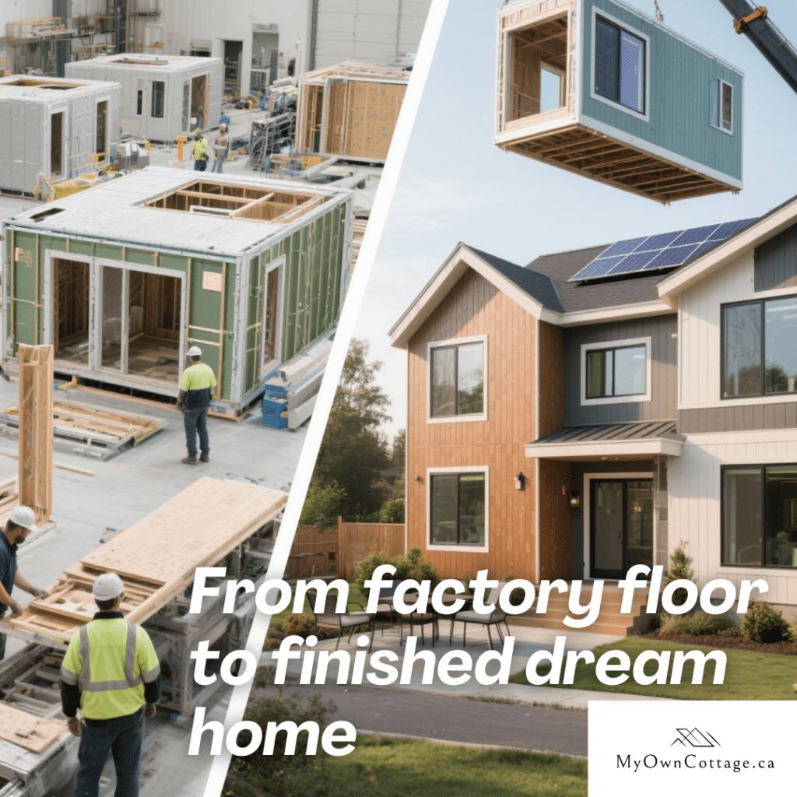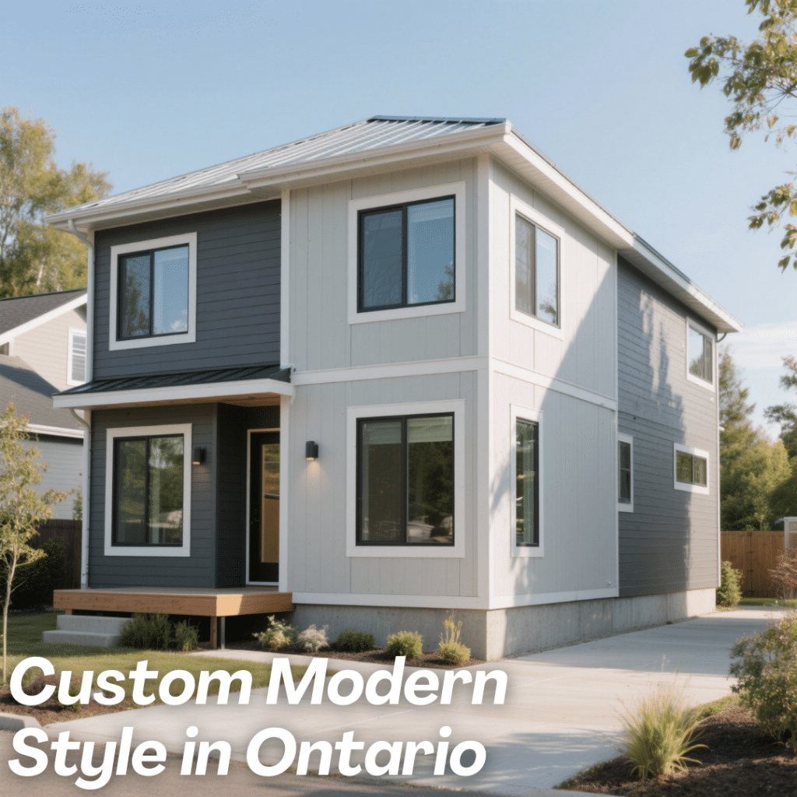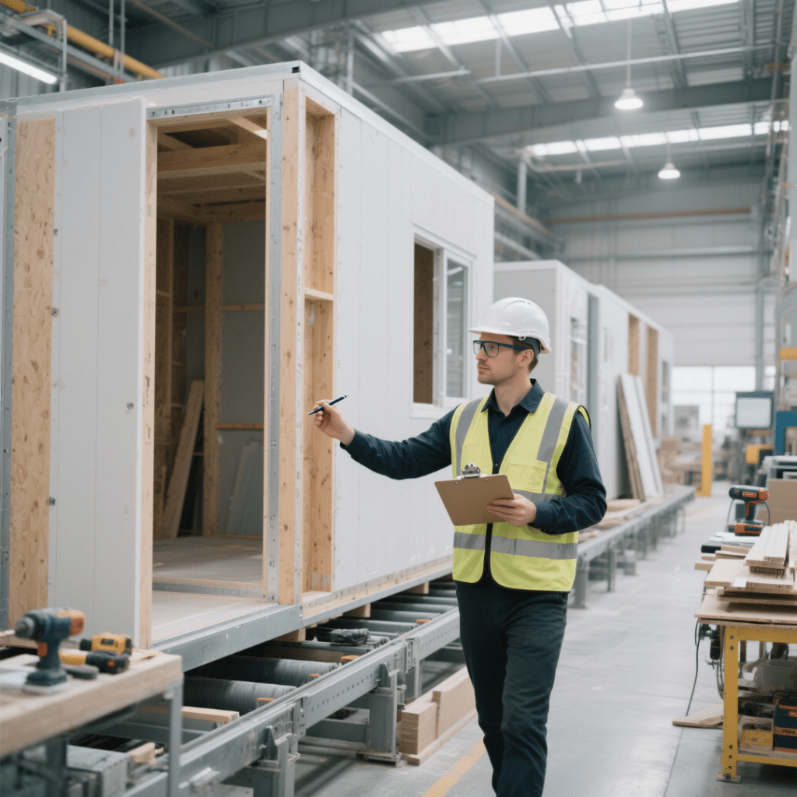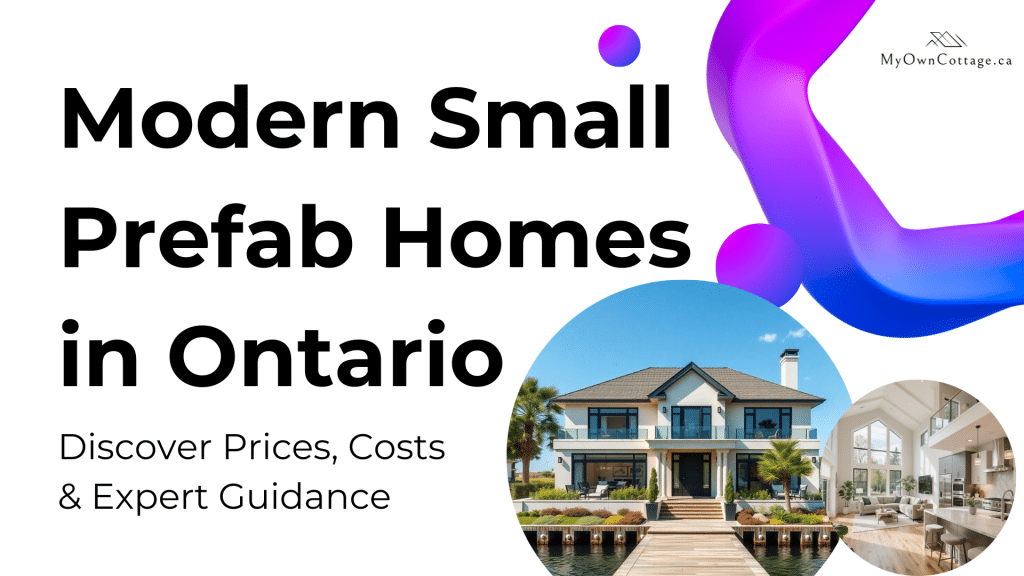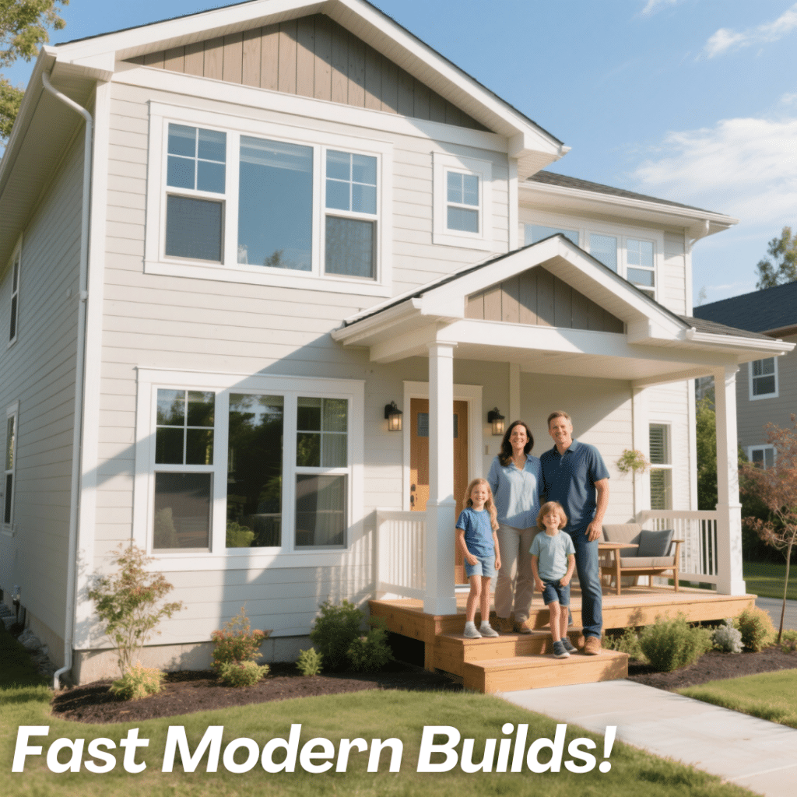How Much Do Modern Small Prefab Homes Cost in Ontario?
Modern small prefab homes in Ontario typically cost between $80,000 and $250,000+, depending on size (sq ft), design, building materials, and land preparation. Additional expenses like permits, delivery, and utility hookups can affect the final cost. Always check with local builders for updated pricing.
Are Modern Prefab Homes Cheaper Than Traditional Homes in Ontario?
Yes, prefab homes are often 20–40% cheaper than traditional site-built homes. Savings come from factory construction, bulk material purchasing, and shorter project timelines that reduce labor costs and weather delays, making prefab housing an affordable alternative for Ontario homebuyers.
How Long Does It Take to Build and Deliver a Prefab Home in Ontario?
Most prefab homes in Ontario are built and delivered within 3–6 months, compared to a year or more for traditional builds. Controlled factory environments allow construction to continue without weather interruptions, speeding up timelines while ensuring consistent quality.
Can You Get Financing for Modern Small Prefab Homes in Ontario?
Yes, many Canadian banks and credit unions provide prefab home mortgages similar to conventional housing loans. Some builders also offer in-house financing options, giving Ontario homebuyers flexible payment plans that align with their project timelines.
Are Prefab Homes Allowed in All Ontario Municipalities?
Prefab homes are legal under the Ontario Building Code, but zoning bylaws vary by municipality. Some areas may restrict home sizes, styles, or placement. It’s important to confirm local regulations with your municipal planning office before starting a prefab home project.
Where Can You Find Modern Small Prefab Homes for Sale in Ontario?
Modern prefab homes in Ontario are available through certified builders, authorized dealers, and online real estate marketplaces. Buyers can choose between pre-built models for faster move-in or custom designs that match specific floor plans and housing needs.
What Is Included in a Modern Small Prefab Home Price List?
A prefab home price list usually covers the base model, size (sq ft), and standard finishes. Optional upgrades like custom interior finishes, premium materials, and advanced HVAC systems may increase the total price. Additional costs for land preparation, delivery, and permits are often listed separately.
Who Builds Modern Small Prefab Homes in Ontario?
One of Ontario’s leading prefab builders is My Own Cottage, known for delivering high-quality, OBC compliant prefab homes with customizable floor plans, energy-efficient designs, and transparent project management. They specialize in affordable, modern small prefab homes tailored to the unique needs of Ontario homebuyers.

