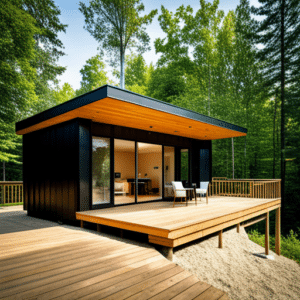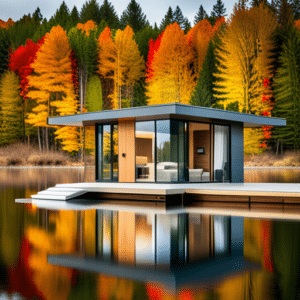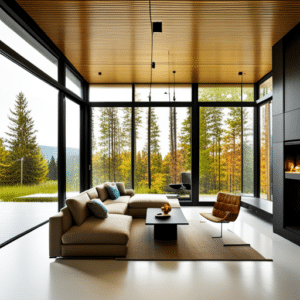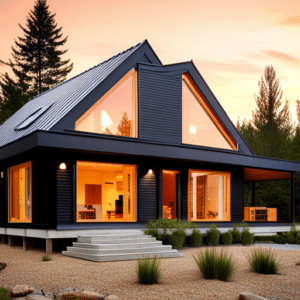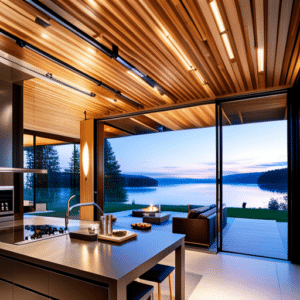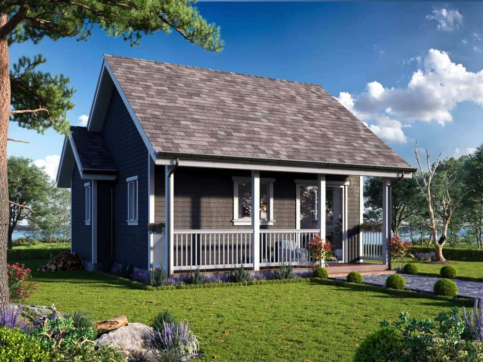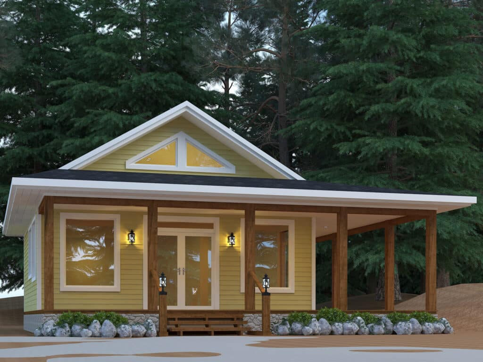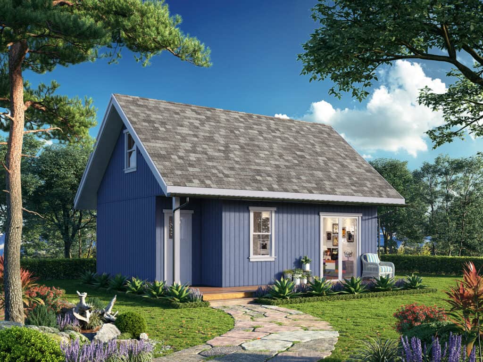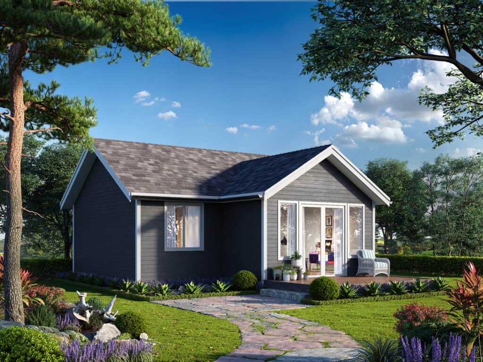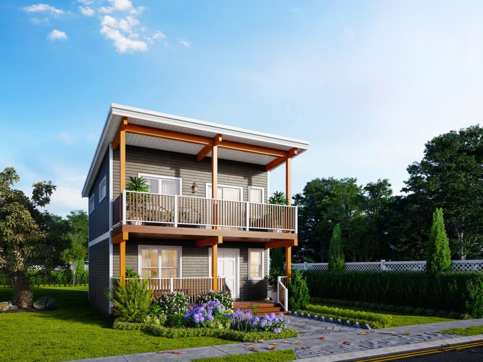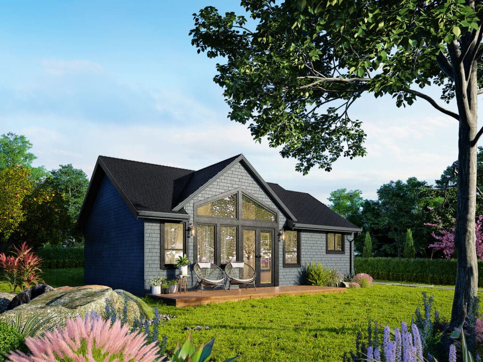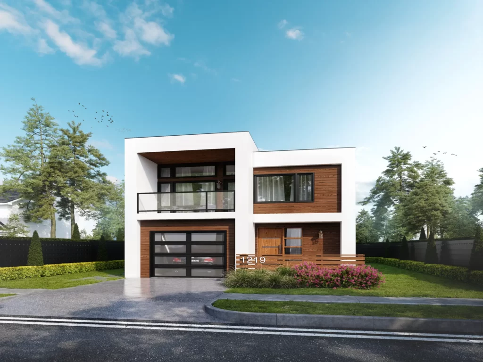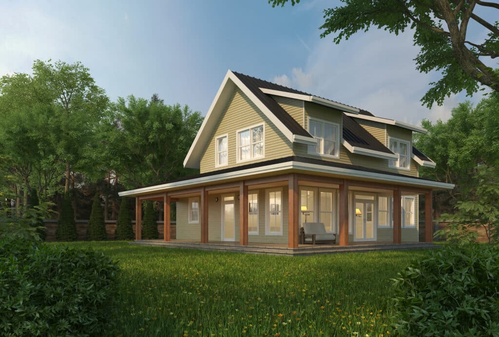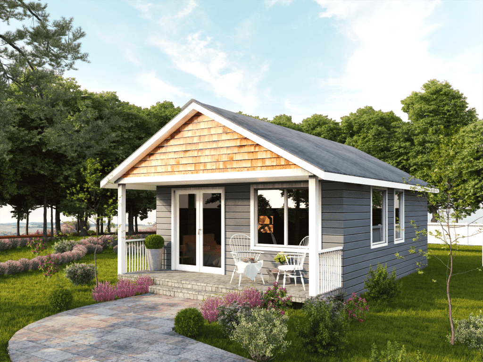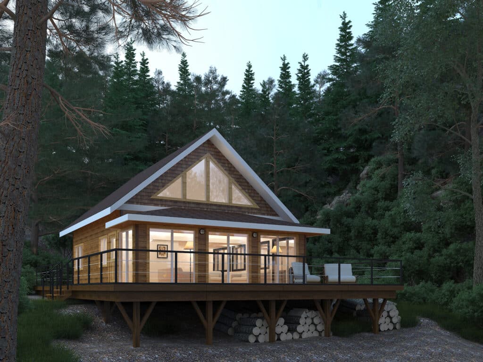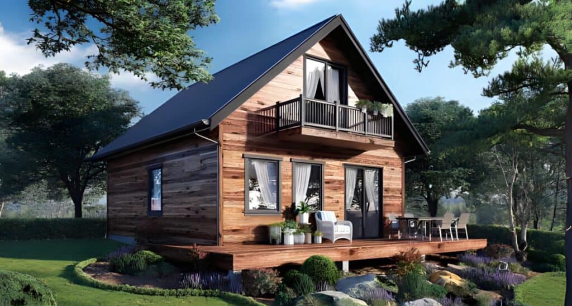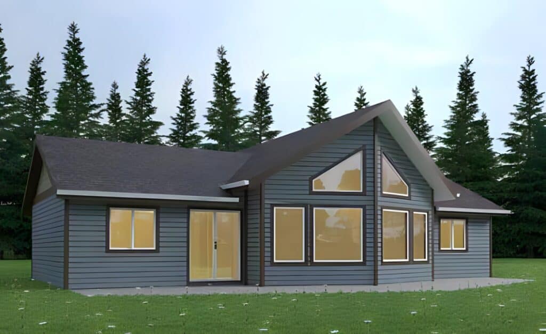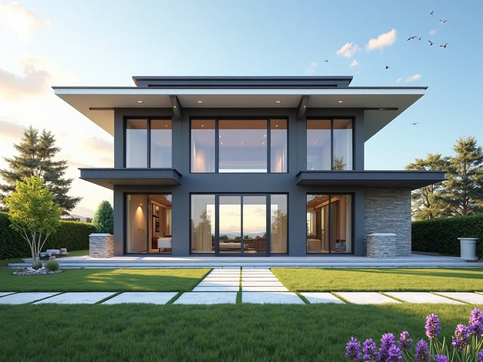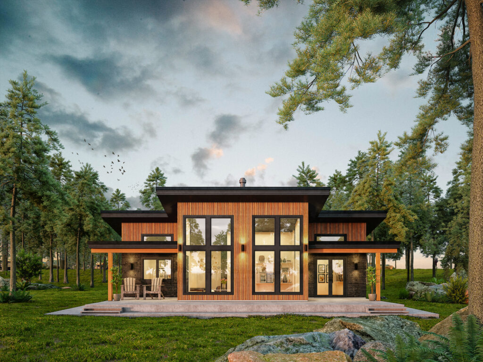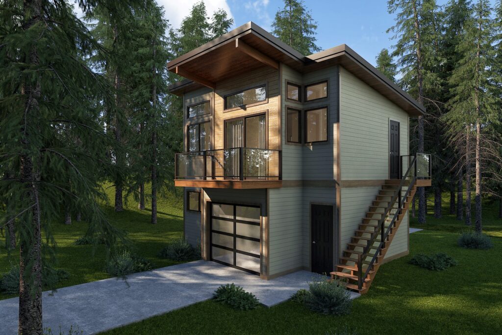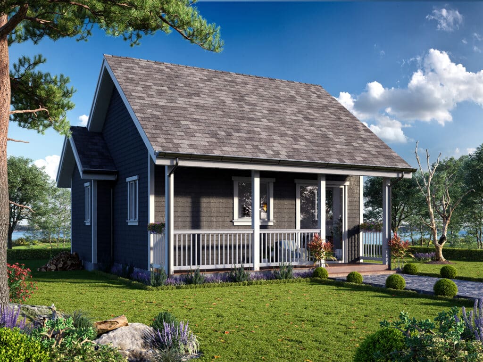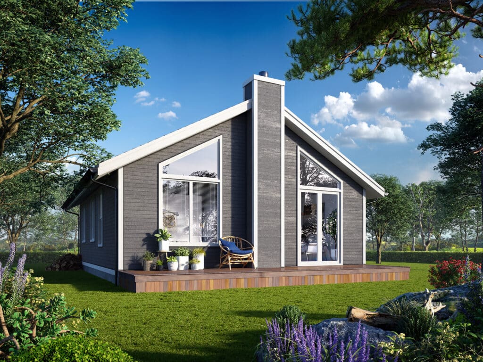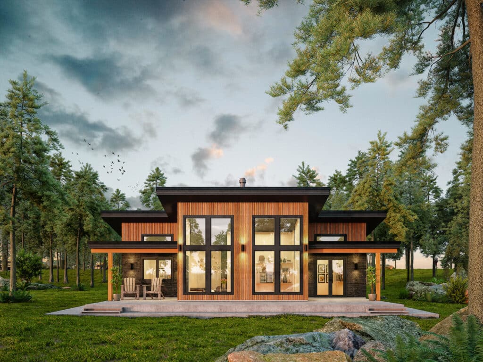Small Prefab Homes Ontario: A Tiny Home For Affordability!
Discover the charm of small prefab homes Ontario—affordable, stylish, and built to last. 🏡
Perfect for downsizing, cottages, or starter homes!
👉 Explore our stunning designs today!
Affordable Small Prefab Homes Ontario! 🍁🏡
Discover the benefits of the small prefab homes Ontario provides today.
Our designs are affordable, eco-friendly, stylish and fast to build.
In fact, small prefab homes in Ontario are
are revolutionizing the residential landscape across the province — and for good reason.
Check out our video on “Small Prefab Homes Ontario” below – or simply keep reading to learn more!
🔐 Our Build Process: Transparent, Timely, and Trusted
When you invest in a prefab home, you’re not just buying a structure—you’re investing in a process.
At My Own Cottage, we believe in full transparency: you should know exactly how your home is built, what it’s made of, how it’s inspected, and who’s responsible at every step.
For complete transparency, here’s what you can expect from start to finish.
🛠️ Step-by-Step Timeline: From Design to Delivery
Our standard build process spans approximately 90–120 days, depending on your model and municipality.
Here’s the breakdown:
📅 Day 1–30: Design & Permitting
Site survey and zoning compliance check
Submission of building permit application
📎 Pro Tip: Municipal permits in Ontario typically take 2–4 weeks depending on location. We handle all paperwork.
🏭 Day 31–90: Factory Build & QA
Precision manufacturing in CSA A277-certified facility
Closed-cell spray foam insulation applied (R-28+)
Pre-installed electrical, HVAC, and plumbing
Triple-stage Quality Assurance inspections at:
Frame completion
Envelope sealing
Final factory finish
📸 Clients receive photo updates at each build milestone via our project portal.
🚚 Day 91–120: Site Prep, Delivery & Final Assembly
Foundation poured and cured (prepped before delivery)
Modules craned into place and sealed
Utility hookups (hydro, water, septic/sewer)
Final walkthrough with municipal inspector and client
✅ Move-in ready: final occupancy granted within 1–2 days of delivery.
🧱 Materials & Craftsmanship You Can Count On
We don’t cut corners—ever. Below are our standard material specs:
Framing: Kiln-dried SPF 2×6 studs @ 16″ OC
Insulation: R-28 closed-cell spray foam (walls), R-50 blown-in attic
Roofing: Standing seam metal or 40-year architectural shingles
Windows: Triple-pane, Low-E argon-filled (U-value ≤ 1.4)
Siding Options: Hardie® fiber cement, premium vinyl, or cedar
Every supplier we work with is Ontario-based and code-compliant, with documentation available upon request.
🧾 Warranty, Financing & Disclosures
We’re proud to offer one of Ontario’s most comprehensive prefab warranties:
✅ Warranty Coverage
5-Year Structural Warranty
2-Year Building Envelope & HVAC
10-Year Interior Craftsmanship & Fixtures
💳 Financing
We work with trusted partners including RBC, Meridian, and DUCA Credit Union to offer:
Construction loans
Modular-specific mortgage programs
Optional “no payment until delivery” programs
🤝 Transparency Disclosures
We are not a lead-generation site. All consultations are performed in-house by licensed Ontario professionals.
Affiliate links to building products may appear throughout our blog. These do not influence product inclusion or recommendations.
We do not sell user data or contact information to third parties. See our full Privacy Policy.
❓Frequently Asked Questions (FAQ)
📌 How long does a typical prefab build take?
On average, 90–120 days from permit approval to move-in. Weather delays are minimized thanks to factory construction.
📌 Is the price I see all-inclusive?
Our base prices include design, factory build, delivery, and installation. Site prep and permits vary by location and are quoted separately.
📌 Can I customize my home to suit my needs?
Absolutely — customization is at the heart of what we do.
At My Own Cottage, we understand that no two families (or lots) are alike. That’s why every prefab home we build is fully customizable, from the foundation up.
📌 What customization options do you offer?
🏗️ Customization Options Include:
Floor Plan Adjustments (e.g., open-concept layouts, accessible bathrooms, home offices)
Exterior Finishes: Hardie® siding, cedar shakes, or steel cladding
Energy Features: Solar-ready roofs, upgraded insulation (up to R-50), ERV systems
Interior Upgrades: Custom cabinetry, stone countertops, smart home automation
All modifications are reviewed by a licensed Ontario architect and a structural engineer (P.Eng) to ensure full compliance with local building codes and CSA A277 certification.
🧑💼 Request a Free Consultation
📲 Call Us Directly: (705) 345-9337
✅ Ontario-Built | ⚡ Energy-Efficient | 🏡 Fully Customizable | 🚚 Fast Delivery
Alternatively, for your convenience, below are some of our small prefab homes and designs in Ontario for your viewing pleasure! 👇
🔦 Spotlight on Our Small Prefab Homes 🏡✨
At My Own Cottage, our small prefab homes are a direct result of decades of hands-on experience in Ontario’s modular housing market.
Each design reflects our commitment to efficient, modern living—without sacrificing comfort, quality, or sustainability.
Crafted by licensed Ontario architects and built in CSA A277-certified facilities, these homes offer smart floorplans, energy-efficient materials, and enduring value—all tailored to fit your lifestyle and your lot.
👇 Explore our customizable designs below to see floor plans, build timelines, and finish options—all backed by our 5-year structural warranty and transparent build process.
✅ Why Choose a Small Prefab Home in Ontario?
1. 💰 Affordability Without Compromise
Prefab homes offer significant cost savings over traditional builds — often up to 30% less, thanks to streamlined manufacturing and reduced labor costs.
Whether you’re a first-time buyer or downsizing for retirement, prefab homes deliver unmatched value.
2. ⚡ Lightning-Fast Construction Times
Our factory-built designs allow for quicker construction and less weather-related delay.
Most homes can be assembled on-site in just a few weeks, meaning you can move in faster and avoid the hassle of months-long builds.
3. 🌿 Eco-Friendly & Energy Efficient
Sustainability is at the core of our designs.
Many of our small prefab homes are built with energy-efficient materials, low-VOC products, and high R-value insulation — helping you reduce your carbon footprint and utility bills.
💡 Did You Know? According to Natural Resources Canada, energy-efficient homes can save homeowners up to 30% annually in heating and cooling costs.
4. 🏡 Customizable Modern Design
Who says affordable can’t be beautiful?
From minimalist cabins, sleek modern homes, and everything in between.
Choose from a range of contemporary layouts and finishes to match your lifestyle.
🧑🔧 Trusted Expertise in Ontario Prefab Housing
At My Own Cottage, we specialize in building premium small prefab homes tailored to Ontario’s climate, zoning regulations, and energy codes.
With years of experience and dozens of satisfied homeowners, we bring unmatched expertise to your homebuying journey.
✅ CSA-Certified Construction
✅ Locally Sourced Materials
✅ Transparent Pricing & Support
🏡 Ready to Build Your Dream Home?
Whether you’re building a weekend escape or a full-time tiny dream home, our small prefab models prove that less really can be more.
Ready to explore your options?
Contact us today for a free consultation or to view available floor plans!
🧑💼 Request a Free Consultation
📲 Call Us Directly: (705) 345-9337
✅ Ontario-Built | ⚡ Energy-Efficient | 🏡 Fully Customizable | 🚚 Fast Delivery
Small Prefabricated Homes & Housing Plans
Looking for Custom Small Home Design?
Click or tap the link below to book a free custom design consultation!
Small Prefab Homes in Ontario
Are you dreaming of homeownership in Ontario but feel daunted by the rising costs of traditional housing?
Small prefab homes might just be the solution you’re looking for.
These cost-effective, eco-friendly, and stylish housing options are gaining popularity across the province.
At My Own Cottage, we’re offering an accessible pathway to owning a home without compromising on comfort or design.
Your Guide to Small Prefab Homes
In this guide, we’ll walk you through everything you need to know about small prefab homes in Ontario.
We’ll cover everything from what they are, to why they’re a fantastic option for modern homebuyers, and how you can get started.

Discover the charm and affordability of small prefab homes tailored for Ontario living with My Own Cottage.
For the best value, look no further than My Own Cottage’s small modular homes Ontario collection.
What Are Small Prefab Homes?
Prefabricated (or “prefab”) homes are built off-site in controlled factory settings and transported to their final location for assembly.
Small prefab homes, as the name suggests, are compact versions designed to maximize efficiency and minimize space wastage.
They typically range in size from 400 to 1,200 square feet, though customization options allow for flexibility.
A Buzzword for Ontario Homebuyers
Why are they a buzzword for Ontario homebuyers?
Simply put, they’re a blend of affordability, convenience, and sustainability.
These are three key things the modern homeowner highly values.
Below, we explore some of the most commonly asked questions homebuyers have when learning about small prefab homes in Ontario.
How much does a tiny house cost in Ontario?
Tiny houses in Ontario typically cost between $30,000 and $150,000, depending on size, materials, and customization.
Fully winterized, turn-key models usually start around $70,000.
Can I put a tiny home on my property in Ontario?
Yes — but it depends on zoning bylaws.
Most municipalities require tiny homes to comply with the Ontario Building Code and be placed on serviced lots.
Check with your local planning office before buying.
What is the cheapest price for a modular home?
The cheapest modular homes in Ontario can start at around $30,000 for a shell or DIY kit.
Factory-finished models with utilities included usually begin at $70,000+.
How much is a 1000 square foot prefab home?
A 1,000 sq ft prefab home in Ontario generally costs $100,000 to $200,000, depending on finishes, delivery fees, and land preparation.
Some models offer customization options to help reduce costs.
Small prefab homes Ontario prices
Prices vary by size and builder, but small prefab homes often range from $50,000 to $140,000.
Prices include structure only; land, delivery, and hookups are additional.
Prefab tiny homes under $30k Ontario
Prefab kits or shell-only models under $30K are available, but usually don’t include insulation, plumbing, or finishes.
These are ideal for DIYers.
Small prefab homes Ontario for sale
You can find prefab homes for sale from local builders, dealers, or resellers on platforms like Kijiji or Facebook Marketplace.
Many are built to Ontario climate standards.
Best small prefab homes Ontario
Top-rated options include models from Mint Tiny House Company, Cabinspace, and Le Refuge.
Look for builders who offer CSA certification and year-round insulation.
Modern small prefab homes Ontario
Modern designs feature flat roofs, large windows, and open-concept layouts.
Some popular models offer Scandinavian or minimalist aesthetics with high energy efficiency.
Winterized tiny homes Canada
Winterized tiny homes are designed for year-round living with R24+ insulation, double-pane windows, and wood stoves or mini-splits.
Ensure the model meets Ontario’s cold climate zone.
Modern prefab tiny homes Ontario
These homes blend style and sustainability, often using recycled materials, solar power, and smart layouts.
Many come with customizable exteriors and finishes.
Prefab tiny homes Canada
Across Canada, prefab tiny homes range from off-grid cabins to fully serviced modular homes.
Ontario-specific models are built to handle snow load and freezing temps.
🔍 Prefab vs. Traditional Homes in Ontario
When considering a new home in Ontario, it’s essential to compare prefab (prefabricated) homes with traditional stick-built construction.
Below is a comprehensive analysis to help you make an informed, confident decision.
💰 How Much Does a Small Prefab Home Cost in Ontario?
If you’re considering building a small prefab home in Ontario, you’re likely asking the most common (and crucial) question: “What will it actually cost me?”
The answer depends on several factors, including square footage, materials, design complexity, site prep, and municipal requirements.
Below, we break down what you can expect at different price points—and share real-world numbers from homeowners who’ve built with us.
🚧 Cost Comparison Breakdown
| Category | Prefab Homes | Traditional Homes |
|---|---|---|
| Base Construction | $150–$250/sq.ft. | $250–$400/sq.ft. |
| Site Preparation | $10,000–$30,000 | $20,000–$50,000 |
| Permits & Inspections | Similar ($5,000–$10,000) | Similar ($5,000–$10,000) |
| Total Estimated Cost | $180,000–$300,000+ | $300,000–$500,000+ |
💡 Real Price Ranges for Small Prefab Homes (2025 Estimates)
| Size (sq. ft.) | Base Price Range* | Key Features Included |
|---|---|---|
| 400–500 sq ft | $95,000 – $125,000 | Basic finishes, open-concept layout, energy-efficient shell |
| 600–700 sq ft | $125,000 – $160,000 | Full kitchen, 1–2 bedrooms, upgraded insulation (R-30+) |
| 800 sq ft | $155,000 – $190,000 | High-end finishes, dual-zone HVAC, solar-ready roofing |
🕒 Construction Timelines
| Phase | Prefab Homes | Traditional Homes |
|---|---|---|
| Design & Permits | 2–4 weeks | 4–8 weeks |
| Build Time | 6–12 weeks (factory) | 6–9 months (on-site) |
| On-Site Assembly | 2–4 weeks | n/a (included above) |
🌱 Energy Efficiency Metrics
Prefab homes are often more energy-efficient due to their controlled factory construction, which allows for tighter seals and better insulation.
| Feature | Prefab Homes | Traditional Homes |
|---|---|---|
| Thermal Insulation (R-Value) | High (up to R-30 walls, R-50 roofs) | Moderate (R-20 walls, R-40 roofs typical) |
| Air Tightness | Superior (less thermal bridging) | Variable, depends on workmanship |
| Energy Star Certification | Common in modern prefab designs | Less consistent |
🏗️ What’s Included in the Base Package?
Our small prefab homes come fully enclosed, weather-tight, and 80–90% complete upon delivery.
A typical base build includes:
Engineered steel or timber frame
R-24+ wall insulation and triple-pane windows
Pre-installed electrical + plumbing rough-ins
Drywall, flooring, cabinetry (mid-grade)
Standing seam metal or architectural shingle roof
High-efficiency mini-split heating/cooling system
Add-ons like Smart Home packages, solar panels, and luxury interior finishes are available at an additional cost.
🏡 Case Study: The Aspen Model in Ottawa
When John and Melissa from Ottawa chose our custom 650 sq ft Aspen model in late 2023, they were focused on downsizing—without sacrificing comfort.
💬 “We were quoted $137,000 for the build. Including land servicing and permit fees, our total came to $174,000. The entire process—from final design to move-in—took just under 4 months.”
– John S., Ottawa homeowner
Highlights of their build:
1 bedroom + flex office space
Full kitchen with quartz countertops
Heated concrete slab foundation (ideal for Ottawa winters)
🧑🏫 Summary: Why Consider a Small Prefab Home?
Prefab homes offer:
Faster move-in times
Predictable costs
Reduced environmental impact
Consistent quality control
Customizable, energy-efficient designs
Want to explore prefab options for your Ontario property? Get a personalized quote now →
🧑💼 Request a Free Consultation
📲 Call Us Directly: (705) 345-9337
✅ Ontario-Built | ⚡ Energy-Efficient | 🏡 Fully Customizable | 🚚 Fast Delivery

Build Your Dream Home with My Own Cottage’s Affordable Small Prefab Homes in Ontario – Quality You Can Trust.
Or perhaps you need a cottage?
Experience the convenience and charm of our small prefab cottages Ontario.
🛠️ Prefab Innovation & Industry Trends in Ontario 🍁
As housing challenges continue to evolve, My Own Cottage is leading the way with innovative, sustainable, and accessible prefab home solutions across Ontario.
Our team isn’t just building homes — we’re helping shape the future of residential living in Canada.
🏗️ Small Prefab Homes Are Reshaping Ontario’s Housing Market
In a province where affordability and efficiency are top priorities, prefab housing is emerging as a transformative force.
At My Own Cottage, we’re seeing a surge in demand for smart, compact homes that minimize environmental impact and reduce long-term costs — all without sacrificing quality or style.
📊 Market Insight: According to a 2024 report by the Canadian Home Builders’ Association (CHBA), modular and prefab construction is expected to grow by 35% over the next 5 years.
🔧 Our Predictions: What’s Next in Prefab Housing?
As growing industry leaders, here’s where we see prefab heading in Ontario and beyond:
1. ♻️ Net-Zero Prefab Homes Will Become the Norm
Driven by stricter energy codes and rising utility costs, more homeowners are demanding net-zero-ready or passive homes.
We’re already integrating triple-glazed windows, solar-ready roofing, and advanced HVAC systems into many of our models.
2. 🖥️ On-Demand Customization Through Digital Tools
Homebuyers are craving customization without complexity.
We’re pioneering the use of 3D home configurators alongside virtual design consultations to make bespoke design accessible and user-friendly.
3. 🌆 Hybrid Modular Construction for Urban Infill
Cities across Ontario face space constraints.
Our R&D team is developing stackable prefab modules designed for narrow lots and urban infill projects.
The key focus is delivering multi-unit solutions that are fast, affordable, and attractive.
🧱 Innovation at My Own Cottage
Our company culture is rooted in first-hand experience and practical expertise.
We work directly with:
Industry engineers and building code specialists
Sustainable materials suppliers
Local municipalities to streamline permitting
This allows us to bring cutting-edge construction techniques to our clients — from panelized wall systems to foundation-free micro units ideal for rural or seasonal use.
Choosing Small Prefab Homes in Ontario 🏡
There’s a multitude of reasons why small prefab homes in Ontario are capturing the spotlight in the housing market today.
Here are the current top benefits:
1. Cost-Effective 💰
Ontario’s real estate market is one of the most expensive in Canada, and small prefab homes are an excellent cost-saving alternative.
Construction times are shorter, requiring fewer materials and less labor—ultimately reducing the overall cost of ownership.
For example:
- A traditional custom-built home in Ontario can easily exceed $250 per square foot, while prefab homes start around $100–$200 per square foot.
- Utility bills are lower—smaller homes demand less energy for heating and cooling.
2. Eco-Friendly 🌱
Prefab homes are inherently more sustainable.
Controlled factory construction produces less waste compared to traditional on-site building methods.
Plus, many manufacturers now offer environmentally friendly features such as:
- Solar panel integration
- Smart energy systems
- Recycled and sustainable building materials
3. Fast Construction Timeline 🛠️
Building a home from scratch can take months—or even years in unpredictable weather conditions.
Prefab homes, on the other hand, can be completed off-site in as little as 6–8 weeks.
Once delivered, they only take a few days or weeks to assemble at the site.
This quick turnaround is a massive advantage for those eager to settle into their new homes quickly.
4. Customizable & Stylish ✅
Gone are the days of boxy, cookie-cutter designs.
Today’s small prefab homes in Ontario are modern, sleek, and highly customizable.
Whether you prefer minimalist aesthetics, a rustic look, or contemporary designs, there are endless options to tailor the home of your dreams.
5. Suitable for Urban and Remote Areas 🏘️
Whether you’re settling in Toronto’s suburbs or on a quiet acre in Muskoka, prefab homes can adapt to any location.
They’re especially popular in remote areas where traditional construction might be logistically challenging or cost-prohibitive.

Explore My Own Cottage’s Energy-Efficient Small Prefab Homes – The Ideal Choice for Ontario Homeowners.
Expert Insight into Ontario’s Modular Housing Market
As demand for faster, more sustainable housing increases across Ontario, prefab homes are quickly becoming the solution of choice for homeowners and developers alike.
But are they really more efficient, reliable, and cost-effective than traditional construction?
Here, we break down what the experts are saying, what the data proves, and what our clients have experienced firsthand.
📊 Backed by Research: What the Data Says
According to a 2019 McKinsey & Company study on modular construction, prefab homes can reduce construction costs by up to 20% and cut build times by as much as 50%—particularly in high-labor-cost regions like Ontario.
🧠 “The Ontario housing market is ripe for prefab adoption,” says Dr. Mark Stevens, Senior Analyst at the Collaborative Housing Research Network.
“We’ve seen modular projects in Ottawa, Kitchener, and the GTA deliver on-time and under budget, especially where labor shortages have delayed stick-built housing.”
🔍 Material & Process Advantages
Prefab homes aren’t just assembled faster—they’re built smarter.
Our models use:
Closed-cell spray foam insulation (R-28 to R-32) for thermal performance
Engineered truss systems pre-assembled in a climate-controlled factory
Continuous air barriers to reduce leakage and increase HVAC efficiency
Fire-rated drywall and pre-inspected electrical harnesses for enhanced safety
Each build is inspected at three stages before it ever reaches your site.
🧱 First-Hand Testimonial: Built on Time, Built to Code
💬 “As an architect, I was skeptical. But after touring the factory and seeing their QA process, I was sold. Our 750 sq ft build in Guelph was installed in two days and finished in six weeks—with zero deficiencies on final inspection.”
— Erin T., AIA, Ontario homeowner & design professional
👷 Who Builds Your Home Matters
Every prefab home we deliver is designed, engineered, and reviewed by licensed Ontario professionals.
From the foundation drawings to HVAC layout, our team includes:
OAA-licensed architects
CSA A277-certified modular inspectors
Structural engineers (P.Eng.) for every load-bearing wall system
You won’t find outsourced plans or generic blueprints here—each model is reviewed for municipal code compliance and energy standards.
How to Get Started with Small Prefab Homes
If you’re ready to explore the potential of prefab living, here are the steps to guide you through the process:
Step 1: Identify Your Priorities
Before jumping into a purchase, consider your must-haves:
- What’s your ideal size? (e.g., 400 sq. ft., 800 sq. ft., or 1,200 sq. ft.?)
- Are energy-efficient features important to you?
- How many bedrooms and bathrooms do you need?
Jotting down your priorities will help streamline your search.
Click the button below to view our designs and help align your priorities with that unique vision you’ve always wanted!
Step 2: Research Builders in Ontario
Ontario has a growing number of prefab home companies catering to small builds.
Many are offering trendy, modern designs with quick turnaround times.
Make sure to check reviews, compare pricing, and explore available floor plans before committing.
Click the button below to book a free consultation with us and get started on your small prefab home today.
Step 3: Choose Your Location
Many townships in Ontario have embraced prefab housing, but zoning laws can vary.
Before purchasing, ensure your desired location permits prefab homes and confirm any specific regulations.
For example, rural areas like Muskoka or Kawartha Lakes typically have fewer building restrictions.
Whereas urban areas may have tighter guidelines.
Step 4: Explore Financing Options
Although prefab homes are more affordable, you’ll need to ensure you have financing lined up for both the home and the land.
Many banks and lenders in Ontario offer special loan programs for prefab homes.
Look into:
- Builder financing options (offered by some prefab companies)
- Traditional mortgages for land and build costs
- HELOC (home equity line of credit) if upgrading an existing property
Step 5: Prep the Site
Once your prefab home is ready for delivery, the land will need preparation. This might involve:
- Clearing the site
- Preparing drainage systems
- Pouring a foundation or laying a concrete pad
Your builder may assist with these details or recommend a third-party contractor.
Step 6: Assemble Your Dream Home
The final step?
Delivery day!
The prefab components will arrive, and professional crews will assemble your home on-site.
Within a few days (or weeks), you’ll be ready to move in and enjoy your new space.
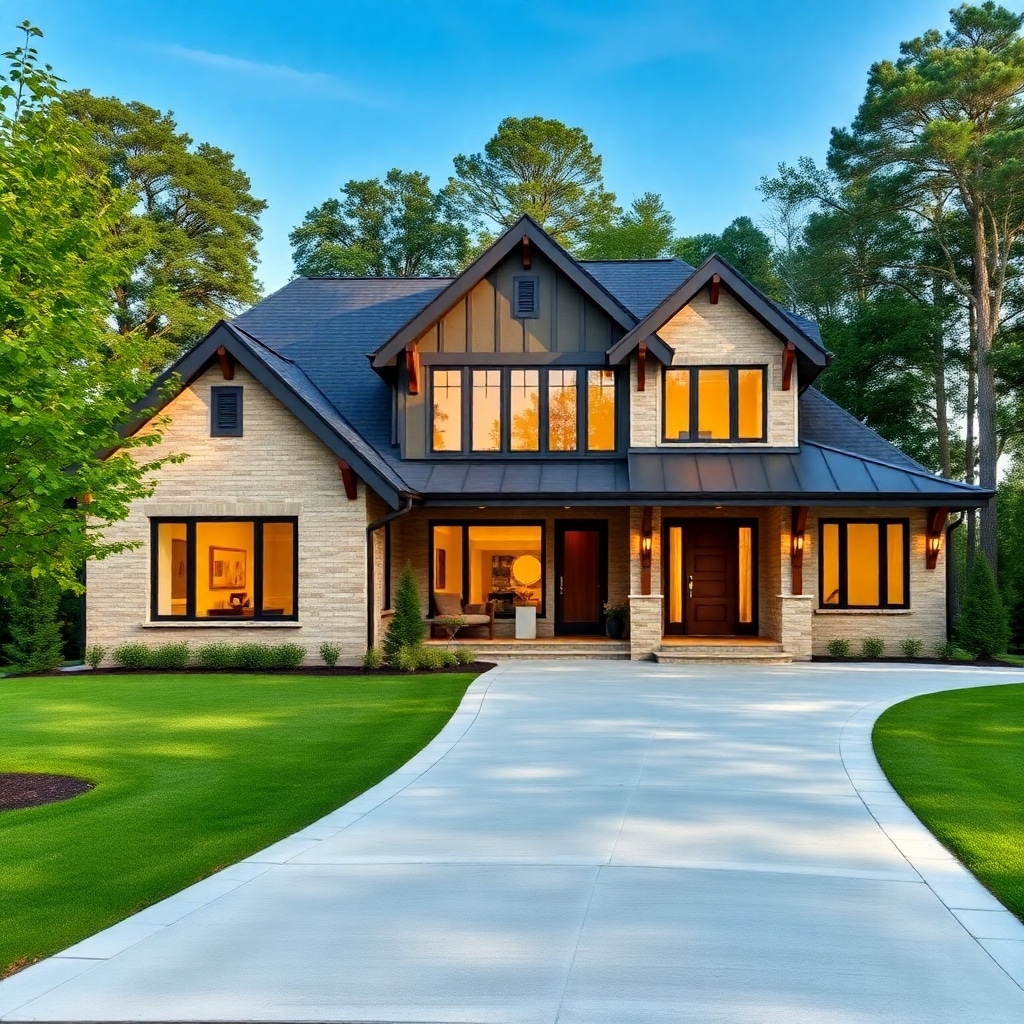
Create a Comfortable Living Space with My Own Cottage’s Stylish Small Prefab Homes in Ontario.
Is a Small Prefab Home Right for You?
While small prefab homes offer incredible benefits, it’s essential to weigh them against your personal needs.
Consider:
- Are you comfortable living in a compact space?
- Is the reduced environmental footprint important to you?
- Do you prefer fast and efficient construction to traditional methods?
If you answered “yes” to these questions, a prefab home could be the ideal solution for you.
Small Prefab Homes in Ontario Are Changing the Housing Landscape
The housing market doesn’t have to be intimidating.
Small prefab homes in Ontario offer a practical, stylish, and affordable way to achieve your dream of owning a home.
They’re versatile enough to fit both urban and rural settings.
All while giving you the freedom to customize and reduce your environmental impact.
Are you ready to take the next step toward owning a prefab home?
Start by reaching out to us today and take the first step towards a simpler, more sustainable lifestyle.
Fill out the form below and we’ll get back to you within 24 hours!
Small & Tiny Homes: Average Project Timeline
The benefits of small prefab homes in Ontario are varied and significant!
The remarkable efficiency and convenience of small prefab homes in Ontario truly stand out when you consider their impressive project timelines.
While traditional housing projects often stretch over several months—or even years—prefab homes redefine speed and reliability.
Once a design is approved, construction begins in a state-of-the-art, controlled environment, streamlining the entire process.
Astonishingly, these homes can be ready in just a matter of weeks!
This rapid turnaround isn’t just a benefit; it’s a testament to the cutting-edge technology and innovation driving prefab construction methods.
Naturally, this is offering homeowners a swift, hassle-free path to their dream living space.

Looking for a Sustainable Home?
My Own Cottage’s Eco-Friendly Small Prefab Homes are Perfect for Ontario Living.
The expedited timeline does more than simply speed up the path to home ownership—it revolutionizes the entire process.
By dramatically minimizing the chaos and disruptions commonly linked to traditional construction, it brings a new level of convenience and peace of mind to future homeowners.
On top of that, the eco-friendly and cost-saving benefits of small prefab homes in Ontario make efficient use of precious resources.
This includes faster construction timelines, which is undeniably one of the most valuable assets today.
A unique combination of speed, sustainability, and affordability firmly cements these homes as a top contender in shaping the future of modern housing.
The Affordability of Small Prefab Tiny Homes in Ontario
The affordability of small prefab tiny homes in Ontario is nothing short of extraordinary.
These innovative homes redefine the idea of cost-effective living, offering an impeccable harmony between budget and quality.
Gone are the days when affordable housing meant sacrificing style or comfort—these sleek and modern homes challenge that misconception at every turn.
With Ontario’s expertly crafted prefab tiny homes, you can bask in cutting-edge design and cozy, functional living spaces, all while keeping your finances intact.
Thanks to their highly efficient manufacturing process, the costs typically associated with traditional construction are slashed.
All of this is making these homes a smart and stylish choice for anyone seeking to maximize value.
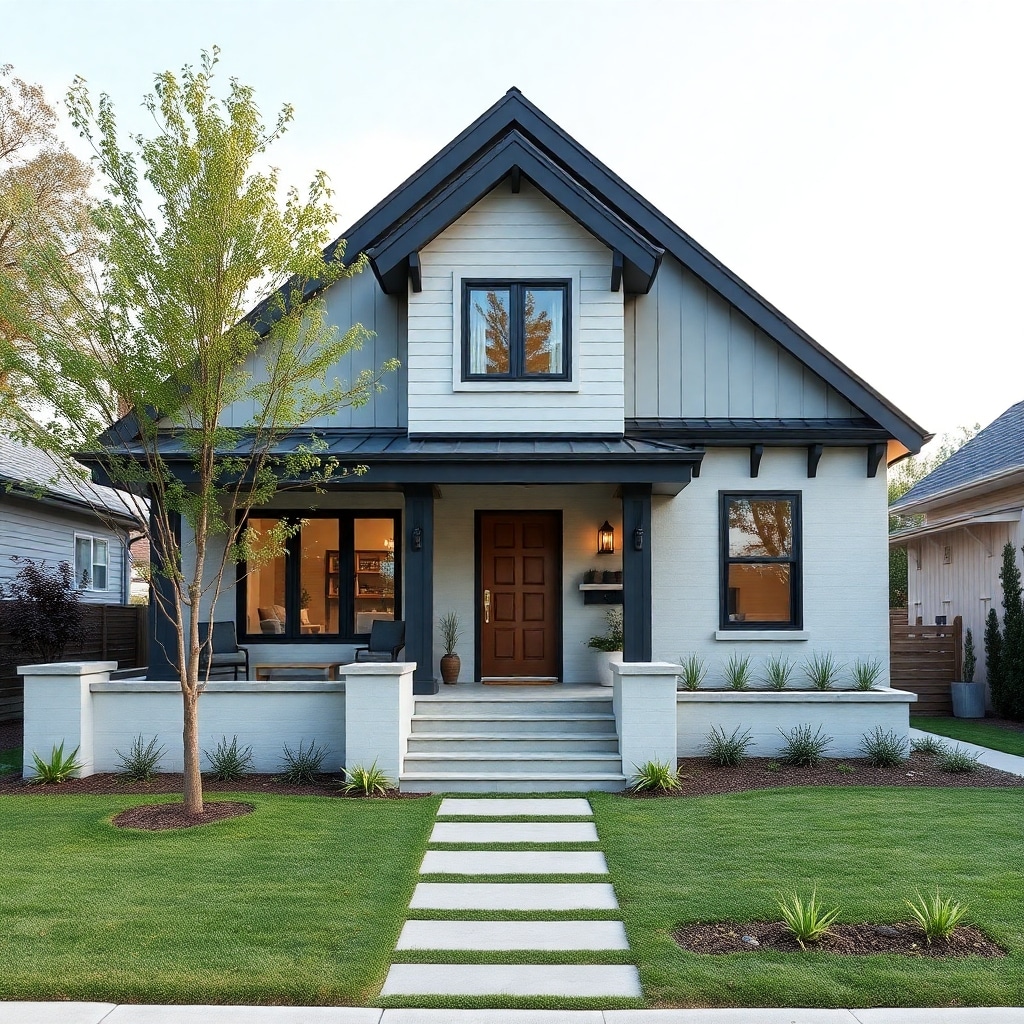
Save Time and Money with My Own Cottage’s Prefabricated Small Homes – Ideal for Ontario’s Growing Housing Market.
The beauty of the prefabrication or modular construction process lies in its ability to leverage bulk purchasing.
This process ensures a consistent and reliable quality of materials.
Our prefab approach not only promotes exceptional efficiency but also brings significant cost savings.
Homeowners across Ontario benefit directly as custom prefab homes seamlessly blend affordability with quality.
These innovative housing solutions redefine living, making high-quality, practical spaces an attainable reality for all.
Comparing Costs of Prefab Kit Homes & Completed Models
Prefab kits can cost as little as $30,000 to $60,000 depending on size and materials.
In contrast, fully completed models with more features may range from $100,000 to $200,000.
Both of these options are still considerably lower than conventional homes in many regions.
Your Small Prefab House: Maintenance Costs
Additionally, these homes often result in lower ongoing expenses, such as utilities and maintenance.
This advantage is due to their smaller size and energy-efficient designs.
When compared to rising real estate prices, small prefab homes deliver an excellent value proposition for those seeking affordable homeownership.
All without compromising on comfort and functionality.
Customization Options for Small Prefab Homes Ontario
The small prefab homes in Ontario captivate homeowners with their perfect blend of affordability, sustainability, and unmatched customizability.
Where traditional houses can feel limiting due to stiff architectural constraints, these innovative homes break free, offering a limitless palette for personal expression.
Imagine tailoring every detail to your lifestyle—from selecting an open, airy floor plan to choosing exquisite finishes that reflect your taste.
Prefer the charm of rustic, country-inspired interiors?
Or perhaps sleek, modern chic is more your vibe?
Whatever your vision, Ontario’s small prefab homes transform it into reality, providing an effortless path to a personalized, one-of-a-kind sanctuary.
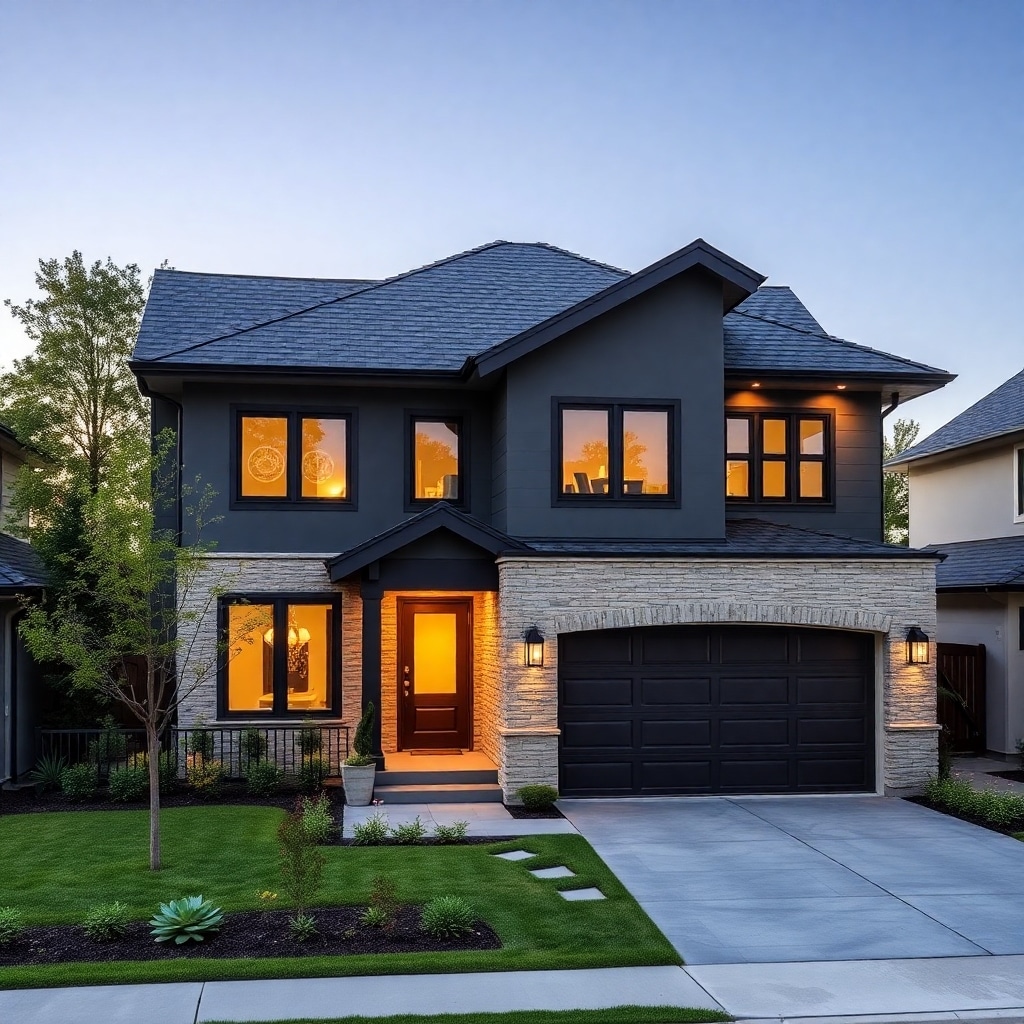
My Own Cottage Offers Customizable Small Prefab Homes in Ontario – Tailored to Your Unique Needs.
These homes are more than just compact living spaces—they’re designed with your future in mind.
Whether you’re planning for a growing family or simply want to adapt to life’s changing needs, small prefab homes offer incredible flexibility.
Imagine easily adding that much-needed extra room, transforming a space into a productive home office.
In contrast, you might be interested in creating a fun game room for relaxation and entertainment.
With seamless expansion options, your prefab home grows alongside you.
This unparalleled versatility is seamlessly combined with their budget-friendly nature and eco-conscious advantages.
All of which positions small prefab homes in Ontario as the perfect solution for modern, adaptable living.
Tiny Homes: An Eco-Friendly Build Process
Small prefab homes in Ontario are more than just stylish, modern spaces—they’re a bold step toward a sustainable future.
These homes are engineered with eco-consciousness at their core, showcasing an innovative construction process.
One that prioritizes reducing waste and maximizing the use of sustainable materials.
Built in controlled environments, every resource is carefully managed.
This ensures precision in material usage and cutting down on the significant waste often associated with traditional construction methods.
Furthermore, Ontario’s prefab homes are designed to go beyond sustainable construction by integrating energy-efficient features.
These features reduce environmental impact while lowering utility costs.
Small prefab homes are truly the perfect blend of forward-thinking design and responsible living.

My Own Cottage brings your dream home to life with energy-efficient and affordable prefab solutions in Ontario.
Energy efficient features include high-quality insulation, solar panels, and energy-saving appliances.
These elements not only lower the carbon footprint of the homes but also result in substantial long-term savings for the homeowners.
By offering a fast, cost-effective, and eco-friendly housing solution, these small prefab homes represent a conscientious choice for the environmentally aware homeowner.
The prefab industry in Ontario continues to innovate and evolve.
It is demonstrating that sustainability and modern comforts can indeed go hand in hand without sacrificing a quality living experience.
Heightened Quality Control with Tiny Houses
One of the standout advantages of small prefab homes in Ontario is the exceptional quality control they offer.
Unlike traditional construction methods, these homes are crafted in cutting-edge factories where every step of the process is meticulously monitored.
By building off-site in a controlled environment, challenges like unpredictable weather or delays due to subcontractor issues are virtually eliminated.
Every detail is carefully scrutinized, ensuring unparalleled precision at every stage.
From the use of top-tier materials to the application of advanced machinery, these homes are designed to deliver impeccable craftsmanship and a flawless finish.
This is raising the bar for modern home construction.

From cozy cottages to modern minimalist designs!
Additionally, the factories where small prefab homes are crafted undergo rigorous and routine quality inspections.
This is done to ensure every home meets, and often surpasses, strict industry standards.
Meticulous attention to detail significantly reduces the likelihood of defects compared to traditional construction methods.
For homeowners, this translates to unparalleled confidence in the quality, durability, and long-term value of their investment.
At My Own Cottage, we are truly redefining what it means to own a home built to last.
The Versatility of Tiny Houses in Ontario
The undeniable versatility of Small Prefab Homes Ontario is a major attraction for modern homeowners seeking practicality with style.
These innovative dwellings effortlessly adapt to meet a diverse array of needs and lifestyles.
This is making them the perfect choice for individuals, couples, and growing families.
With the ability to personalize the size and layout, homeowners can craft a living space that truly aligns with their unique vision.
All while offering a level of flexibility unmatched by traditional builds.
Whether nestled in a bustling city lot or placed amid the serenity of a remote countryside setting.
These prefab homes prove their remarkable adaptability, seamlessly blending function and design with any landscape.

Create a home that fits your unique personality and style with My Own Cottage’s versatile prefab home options in Ontario.
One of the most compelling aspects of small prefab homes in Ontario is their incredible versatility.
Whether you’re looking for a cozy primary residence, a charming guest house to welcome friends and family, or a serene vacation retreat.
These homes can seamlessly adapt to your unique lifestyle needs.
Small prefab homes are more than just living spaces—they represent a bold step toward modern, sustainable living.
Blending innovative design with practicality, they accommodate diverse residential demands while championing an eco-friendly future.
Navigating Home Builders: Small Prefab Homes Ontario Prices
Exploring the pricing landscape for small prefab homes in Ontario can feel like an exciting adventure.
However, it also requires thorough research and careful planning.
Prices for these innovative homes can vary widely, influenced by factors like size, design aesthetics, and the level of customization.
You can begin your prefab home ownership journey with a modest CAD $50,000 for a basic model.
In contrast, you can elevate your dream space with a luxurious, high-end design that could exceed CAD $300,000.
The crucial step is to make a well-informed decision that aligns with your lifestyle and financial goals.
By pinpointing your budget and must-have features early on, you’ll be better equipped to turn the prefab home of your dreams into reality.
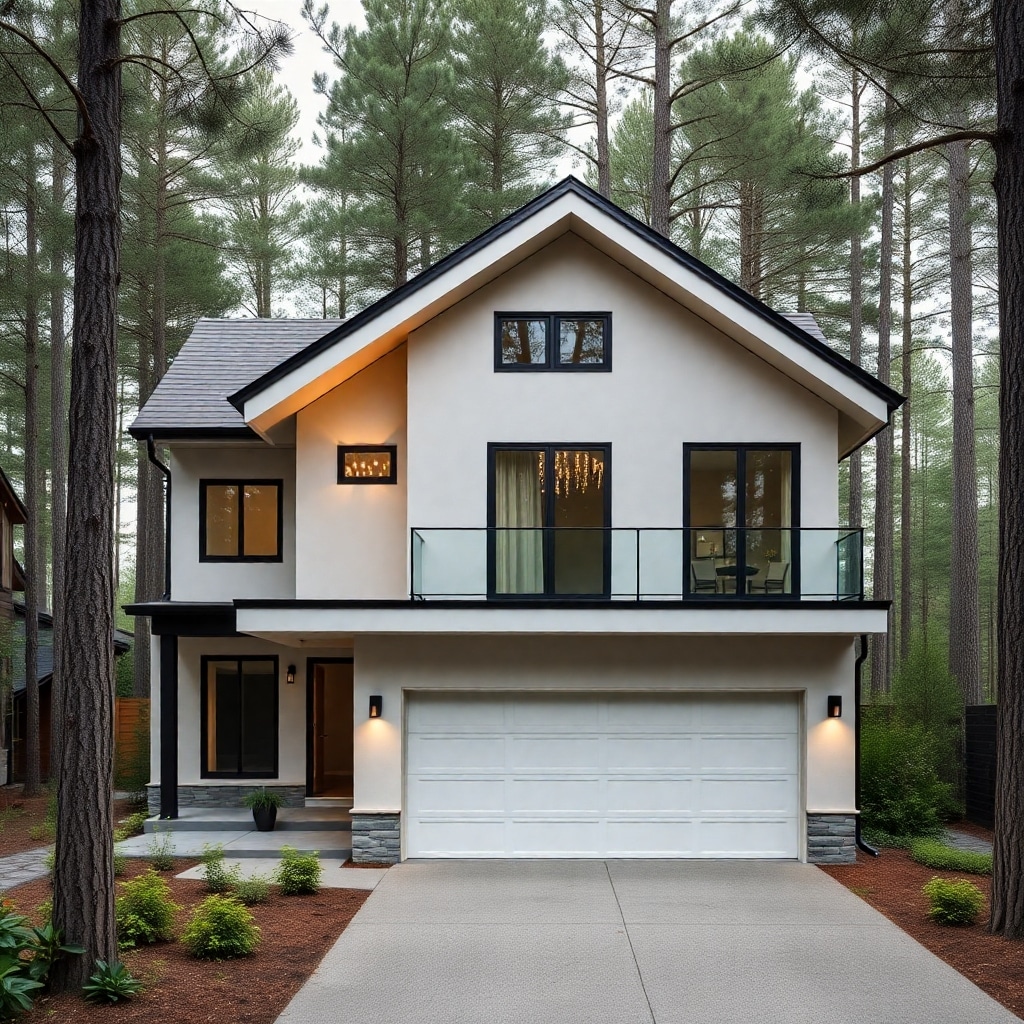
Enjoy peace of mind knowing that every detail is taken care of by My Own Cottage, the top-rated prefab home builder in Ontario.
When planning your dream prefab home, it’s essential to consider every detail to ensure it perfectly suits your lifestyle.
Start by envisioning the ideal floor area and determining how many rooms you’ll need to create a comfortable living space.
Think about practical layout preferences that enhance functionality while reflecting your personal style.
Don’t forget to explore additional features like cutting-edge energy-saving appliances or premium finishes that add both efficiency and a touch of luxury.
For a clearer picture of what’s possible within your budget, reaching out to trusted prefab home builders for quotes is an invaluable step.
At My Own Cottage, we’re proud to offer affordable small prefab home packages designed to make your vision a reality.
We’re combining quality, cost-effectiveness, and style to meet your unique needs!
For Small Prefab Homes in Ontario, Contact Us Today
Are you ready to bring your dream of a small prefab home in Ontario to life?
At My Own Cottage, we’re here to make it happen!
Whether you have a clear vision or you’re just starting to explore the possibilities, our expert team is eager to collaborate with you every step of the way.
Reach out to us through our website’s Contact Us page, via email, or by direct phone call — we’d love to hear from you!
Together, we can craft a stress-free, sustainable experience, resulting in a home that’s not only valuable and eco-friendly but also uniquely tailored to your style and needs.
Let’s create your perfect space today!
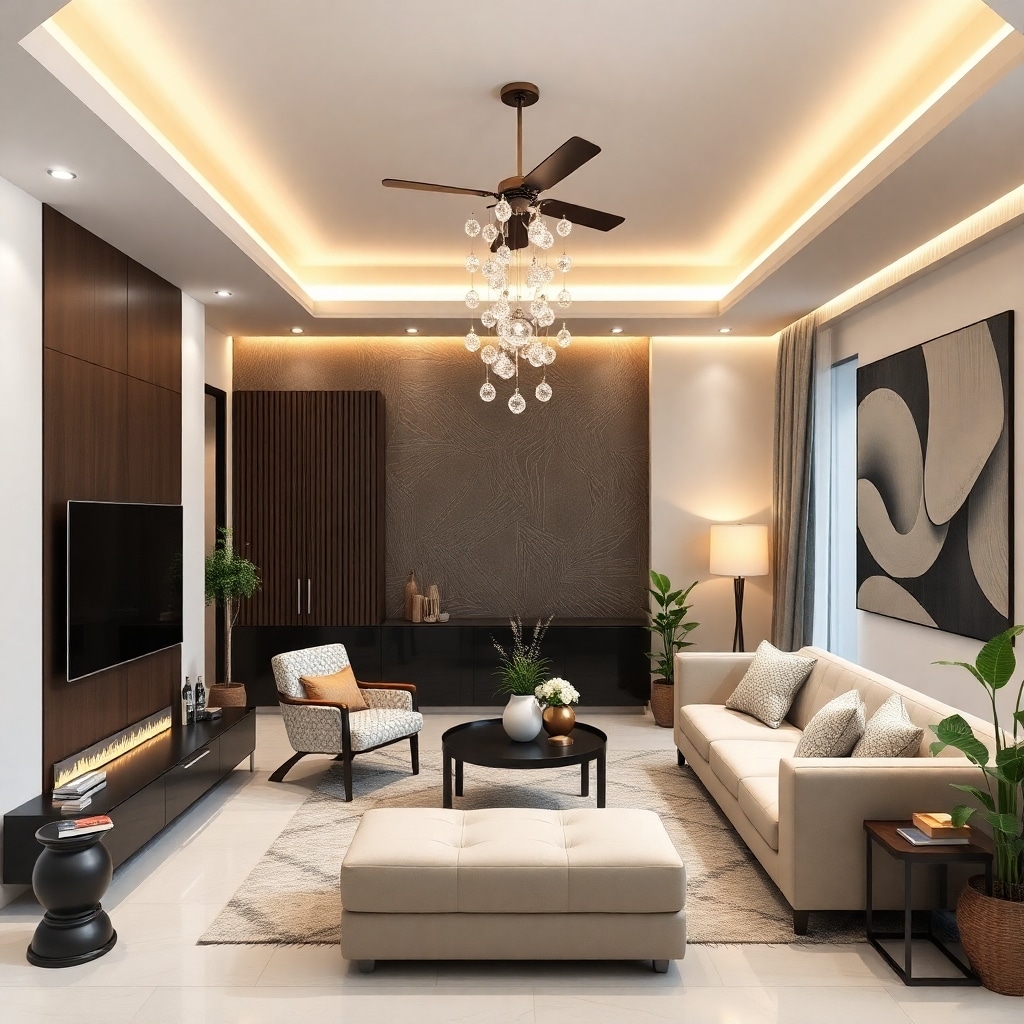
Contact us today and take the first step toward creating the home you’ve always dreamed of — together, we can turn your vision into reality!
Thank you for reading!
If you’re excited about building a beautiful, eco-friendly prefab home on your own lot, we’re here to help every step of the way.
Book a no-obligation consultation with us at My Own Cottage Inc., and let’s make your dream home a reality faster than you thought possible.
Don’t wait—your perfect home starts here!
P.S. Prefer a quicker way?
Just fill out the form below, and we’ll handle the rest to get you started on your dream prefab home today!
