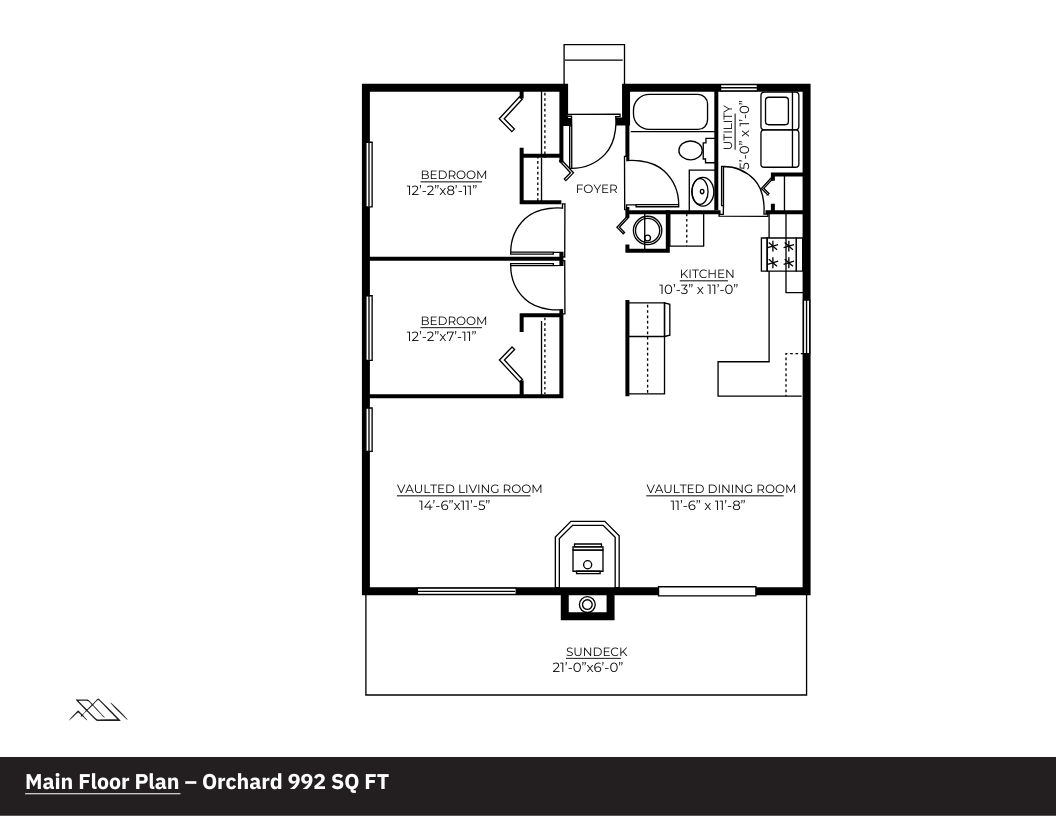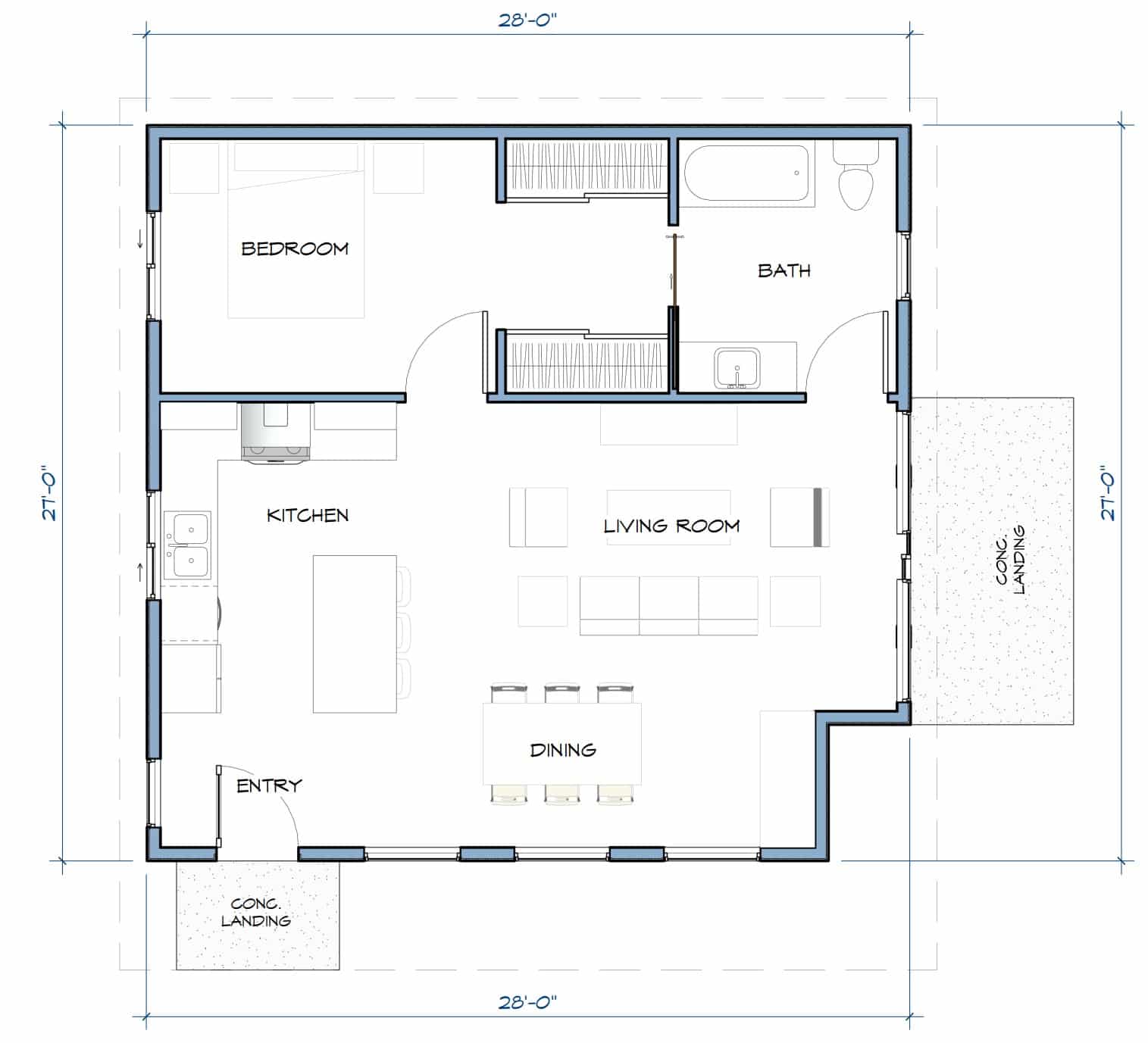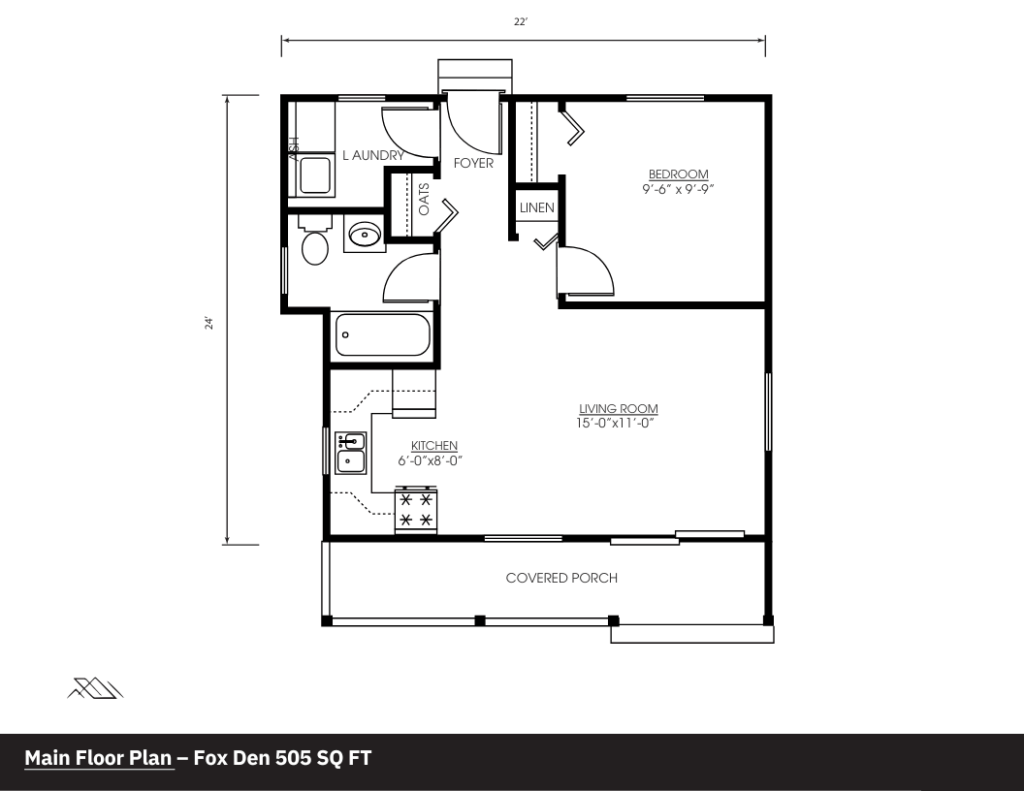These plans that not only meet provincial building codes and conservation rules, but are also tailored to the unique challenges of shoreline construction and year-round comfort.
Prefab Cottage Floor Plans Ontario: Small, Medium, and Custom Options!
Explore expertly designed prefab cottage floor plans Ontario: crafted for energy efficiency, comfort, and compliance with local building codes.
Backed by builder expertise and real customer success stories, our layouts suit every lifestyle—from tiny homes to custom retreats.
Prefab Cottage Floor Plans in Ontario: Find Your Dream Home!
Prefab cottage floor plans in Ontario are pre-approved layouts designed for modular homes that meet CSA A277 building code standards and Ontario Building Code (OBC) requirements.
These plans range from 400 to 1,200 sq/ft and include energy-efficient features, customizable layouts, and fast-tracked construction timelines ideal for permanent or seasonal living.
To date, prefab cottages in Ontario are transforming how Canadians think about building their dream home.
Why the Right Floor Plan Makes All the Difference
Welcome to My Own Cottage, your local leader in Prefab Cottages Ontario.
Whether you’re looking to build a cozy tiny home, a sprawling custom home, or a modern vacation home, our innovative approach to modular home construction is the perfect solution for your Ontario lifestyle.
Our expertly crafted floor plans start as small as 500 square feet and go beyond 2,000 sq/ft.
Built in a controlled environment to eliminate weather conditions and construction delays, each home model is a high quality product that reflects your personal style, maximizes natural light, and adheres to strict building codes across Ontario.
The Huge Advantage of Modular Building
Choosing a prefab home from My Own Cottage means choosing a faster, smarter, and more affordable path to your new home.
Unlike traditional homes, our construction process occurs in a climate-controlled factory setting. This results in:
Faster construction and fewer delays
Predictable additional costs
Improved energy efficiency
Consistent build quality using superior building techniques
Peace of mind through every step of the entire process
Plus, with our seamless delivery and installation services throughout Ontario, you’ll have your perfect home in the right place without the hassles of traditional construction.
Floor Plans Matter in Prefab Cottage Design
A well-designed prefab cottage floor plan acts as the blueprint for your entire experience.
From the placement of high-performance windows for natural light to the orientation of your entry door or outdoor space, thoughtful planning leads to better function, aesthetics, and comfort.
Explore professionally designed prefab cottage floor plans below, showcasing real-world layouts built to meet Ontario Building Code standards and tailored for efficient, comfortable living.
The Orchard Standard Prefab Floor Plan in Ontario
- 992 SQ. FT
- Bedrooms: 2
- Bathrooms: 1
- Preconfigured model starting at:
- $269,500

The Lake View Standard Prefab Floor Plan in Ontario
- 741 SQ. FT
- Bedrooms: 1
- Bathrooms: 1
- Preconfigured model starting at:
- $254,500

The Fox Den Standard Prefab Floor Plan in Ontario
- 505 SQ. FT
- Bedrooms: 1
- Bathrooms: 1
- Preconfigured model starting at:
- $199,500

Looking for Custom Prefab Cottage Design?
Click or tap the link below to book a free custom design consultation!
Key Considerations When Choosing a Floor Plan
Square Footage vs. Usability: A 700 sq/ft tiny home can feel larger than a 1,000 sq/ft traditional construction if the floor plan emphasizes open concepts, built-in storage, and zones like a combined dining room/living room.
Multi-Use Spaces: Need a home office that doubles as a guest room? Many prefab plans are modular, meaning they can adapt to your personal style and practical needs.
Local Building Codes: In Ontario, prefab homes must meet the same rigorous standards as traditional homes. Reputable cottage builders like Myowncottage.ca guide you through compliance to avoid construction delays or additional costs.
Climate Resilience: Ontario weather can be unpredictable. Prefab cottages built in a controlled environment reduce the risk of weather-related construction issues — a huge advantage over traditional construction.
💡 Our Winter-Ready Prefab Cottage Floor Plans for Ontario Living are developed by seasoned cottage builders with deep knowledge of Ontario’s climate, local building codes, and energy efficiency standards.
We’re offering homeowners peace of mind, proven performance, and long-term value in every design.
Real-World Experience: The Johnsons’ Custom Build
When Mike and Carla Johnson searched for a prefab vacation home near Muskoka, they partnered with My Own Cottage to design a 950 sq/ft custom home with passive house principles.
“We wanted the best price, but also peace of mind,” Carla shared. “The team walked us through every step — from floor plan tweaks to permit approval. The best part? It was move-in ready in 10 weeks.”
This level of exceptional service and customer support is what differentiates high quality product builders from generic prefab offerings.
📌 Example: That’s why more homeowners are choosing builders who specialize in the Best Prefab Cottage Floor Plans for Waterfront Lots in Ontario.
Types of Floor Plans Available
Here’s a look at the most popular prefab cottage floor plans in Ontario:
1. Tiny Home Retreats (400–600 sq/ft)
Perfect for:
Seasonal vacationers
Minimalists
Budget-conscious buyers
Key Features:
Efficient use of square footage
Open-concept kitchen/living space
Loft sleeping areas
2. Family-Friendly Mid-Size Plans (700–1,000 sq/ft)
Perfect for:
Small families
Remote workers
Downsizers
Key Features:
Dedicated bedrooms and home office
Spacious living room
Expanded outdoor space
3. Custom Cabins and Luxury Models (1,000+ sq/ft)
Perfect for:
Full-time living
Retirement residences
Real estate investors
Key Features:
Multiple bedrooms and bathrooms
Dining room and island kitchens
Enhanced insulation and energy-efficient systems
💡 Each home model can be further personalized to match your ideal lifestyle — whether you’re after a cozy nook with natural light or a fully wired home office with fiber-optic readiness.
Learn more about how to customize a prefab cottage floor plan in Ontario here.
Cost, Efficiency, and Time Savings
Prefab construction is renowned for offering cost savings compared to traditional homes — and the difference is more than just dollars.
Because prefab cottages are built off-site in a controlled environment, you avoid common issues like:
Construction delays due to weather
Waste and over-ordering
Hidden additional costs from subcontractors
Moreover, builders like My Own Cottage specialize in energy-efficient solutions, including:
Passive House building techniques
High-performance windows
Airtight thermal envelopes
These features not only slash utility bills but also reduce your environmental footprint.
When planning your dream retreat, it’s essential to consider zoning, lifestyle needs, and energy efficiency.
Start with expert guidance on Choosing the Right Prefab Cottage Floor Plan in Ontario, a resource grounded in local building codes and real-world design experience.
Pricing Transparency and Cost Control
When building with My Own Cottage, you get access to best price options based on your chosen size, style, and finish level.
We break it down clearly:
| Size (sq/ft) | Est. Base Price | Add-ons (Avg.) | Final Cost Range |
|---|---|---|---|
| 600 | $90,000 | $10,000 | $100,000 – $115,000 |
| 1,200 | $180,000 | $20,000 | $195,000 – $220,000 |
| 2,000 | $300,000 | $30,000 | $320,000 – $350,000 |
Note: Prices vary based on floor plan, location, outdoor space, and material choices.
We always disclose additional costs upfront so you get peace of mind.
Build Trust: What to Ask Your Cottage Builder
When reviewing floor plans or considering prefab cottages in Ontario, ask:
Is this plan fully compliant with Ontario building codes?
Can the plan be modified to include accessibility or aging-in-place features?
What’s included in the base price — and what counts as an upgrade?
How long is the entire process from contract to key handover?
What type of customer service and post-delivery support is available?
Make sure your builder provides transparent answers and documentation.
Companies like My Own Cottage offer downloadable brochures, detailed building plans, and real testimonials — all signals of trustworthiness and authority in this space.
Choosing the Right Floor Plan Is About Lifestyle
Your prefab cottage should reflect more than a square foot number — it should mirror your values, priorities, and dreams.
From tiny home tranquility to full-sized family sanctuaries, the right floor plan unlocks your ideal living space in the right place — all with fewer surprises, lower costs, and a smoother construction process.
With Ontario cottage builders like My Own Cottage, you’re not just getting a house — you’re getting a high quality product, delivered with excellent support and backed by real-world experience.
Ready to design a prefab cottage that meets Ontario’s building codes and reflects your lifestyle?
Schedule a free consultation with our experienced team or call us today to start planning a custom floor plan tailored to your needs.
🧑💼 Request a Free Consultation
📲 Call Us Directly: (705) 345-9337
✅ Ontario-Built | ⚡ Energy-Efficient | 🏡 Fully Customizable | 🚚 Fast Delivery
Alternatively, for your convenience, you can also simply fill out the contact form below and we’ll get back to you soon! 👇
❓ FAQ: Prefab Cottage Floor Plans Ontario
How much does it cost to build a prefab cottage in Ontario?
Building a prefab cottage in Ontario typically costs $250–$400 per square foot, with total turnkey pricing ranging from $150,000 to $400,000+, depending on size, finishes, and site preparation.
Are prefab homes allowed in Ontario?
Yes, prefab homes are permitted in Ontario as long as they meet Ontario Building Code (OBC) requirements and are certified under CSA A277 standards for factory-built construction.
How much is a 1,000 square foot modular home in Ontario?
A 1,000 sq/ft modular home in Ontario costs approximately $250,000 to $350,000, depending on customizations, site prep, and material quality.
What is the total cost to build a prefab home?
The total cost of a prefab home includes the base unit, land preparation, permits, delivery, and installation, typically ranging from $200,000 to $500,000+ in Ontario.
Where can I find small prefab cottage floor plans in Ontario?
Small prefab cottage floor plans under 800 sq/ft are available from builders like My Own Cottage, Royal Homes, and Winton Homes, with options tailored for seasonal or full-time use.
Are there simple prefab cottage floor plans available?
Yes, many Ontario prefab builders offer simple, open-concept floor plans with 1–2 bedrooms and compact layouts ideal for efficient living and quick assembly.
Can I get prefab cottage floor plans in PDF format?
Yes, most prefab builders in Ontario provide PDF downloads of floor plans on their websites, often organized by square footage, layout type, or number of bedrooms.
Do any prefab cottage floor plans include a loft?
Yes, several Ontario prefab designs include lofts for extra sleeping space or storage, especially in A-frame, chalet, and compact cabin models.
What are the best prefab cottage floor plans in Ontario?
Top-rated floor plans in Ontario include the Lakeview by Royal Homes, Modern Cabins by My Own Cottage, and the Algonquin by Beaver Homes, all offering energy efficiency, customization, and code compliance.
Who builds prefab cottages in Ontario?
Leading prefab cottage builders in Ontario include My Own Cottage Inc., Royal Homes, Beaver Homes & Cottages, Winton Homes, ProFab, and Legendary Group, each offering customizable floor plans and full-service construction.

