Prefab Homes Orillia | Your Custom Prefabricated Homes!
Prefab homes in Orillia offer modern, affordable, and energy-efficient living options built to Ontario’s highest standards.
This guide by My Own Cottage Inc. explores pricing, designs, and the complete prefab building process across Simcoe County.
Prefab Homes Orillia – Modern, Affordable Living by My Own Cottage Inc.
Prefab Homes Orillia by My Own Cottage Inc. redefine what modern living means in Simcoe County and the Huronia Region.
Built for comfort, efficiency, and style, these modular homes combine contemporary design with Ontario’s strict building standards.
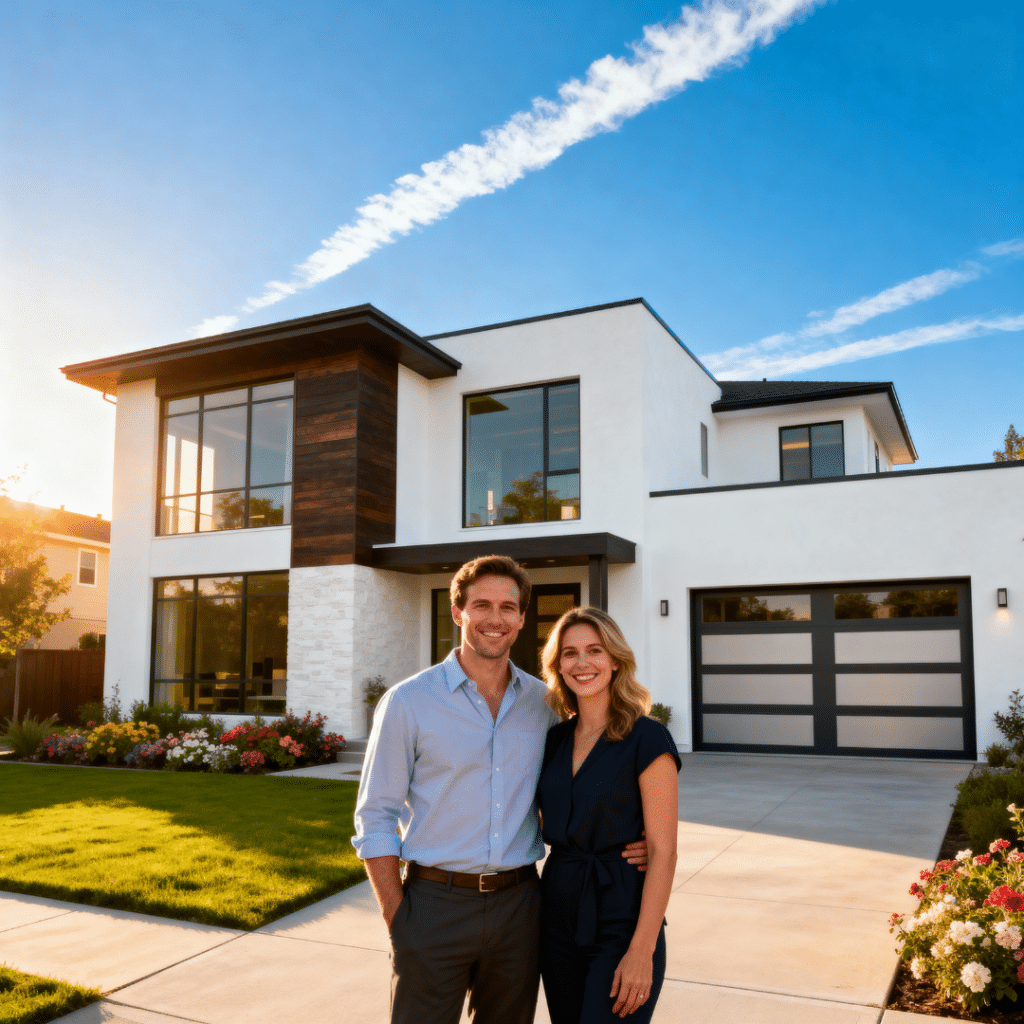
With our prefab homes Ontario collection, we’re proud to deliver energy-smart, affordable housing for families, retirees, and lakefront dreamers alike.
What Are Prefab Homes (and Why They’re Perfect for Orillia)?
Prefab (prefabricated) homes are houses constructed in a controlled factory environment, then transported and assembled on-site.
In Orillia’s mixed four-season climate, prefab construction ensures consistent quality, minimal weather delays, and reduced material waste.
Unlike traditional builds, prefab homes are Ontario Building Code–compliant before they ever reach the foundation.
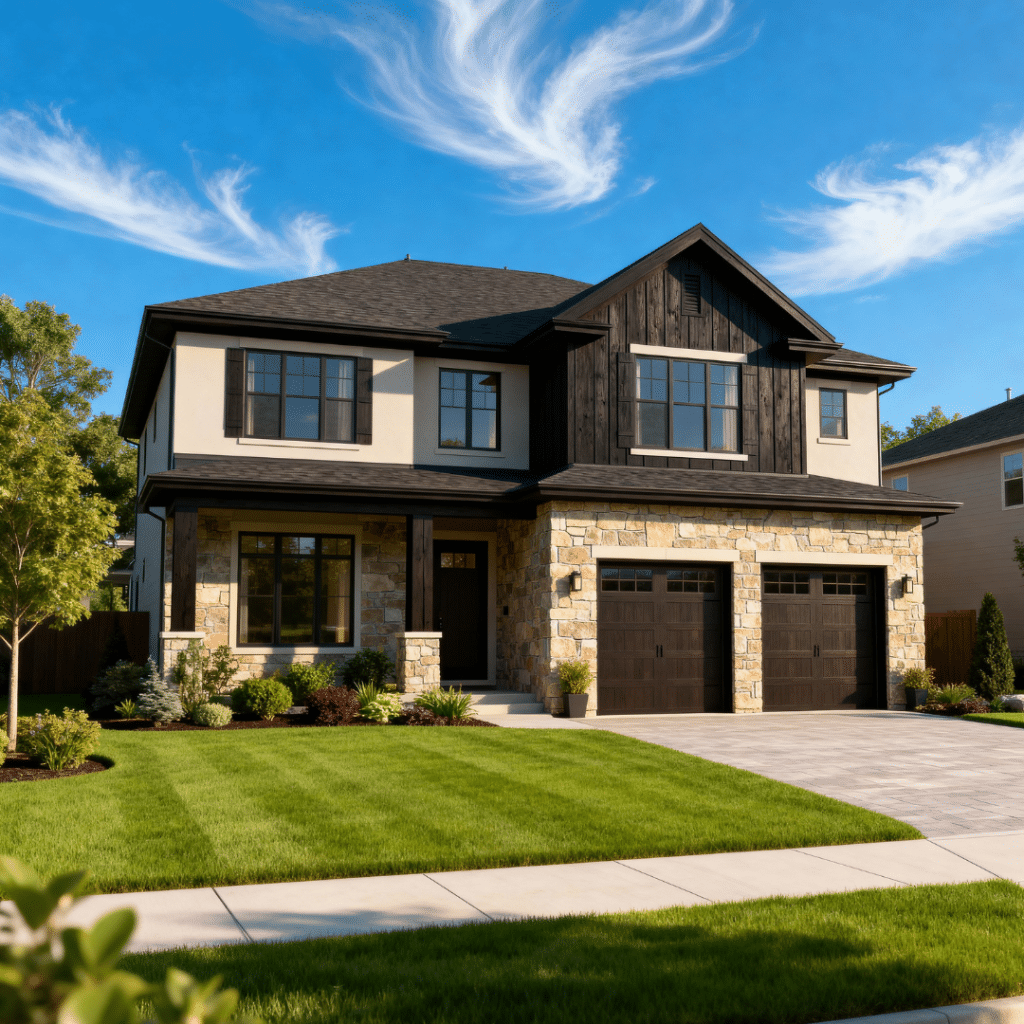
At My Own Cottage, we’re your local home builder in Orillia, delivering high-quality, energy-efficient prefab homes tailored to your lifestyle and Ontario’s unique climate.
We offer key advantages for Orillia homeowners:
Shorter build times—typically 60–120 days.
Predictable costs and fewer change orders.
Exceptional insulation and energy efficiency for lower utility bills.
Tarion-warrantied structural integrity and craftsmanship.
Small Prefab Homes in Orillia – Compact Living with Big Value
Downsizers, retirees, and lake-area property owners near Lake Simcoe and Georgian Bay are embracing small prefab homes in Orillia.
These compact dwellings maximize square footage with smart layouts, home-office flexibility, and minimal maintenance—perfect for year-round living or guest-house expansion.
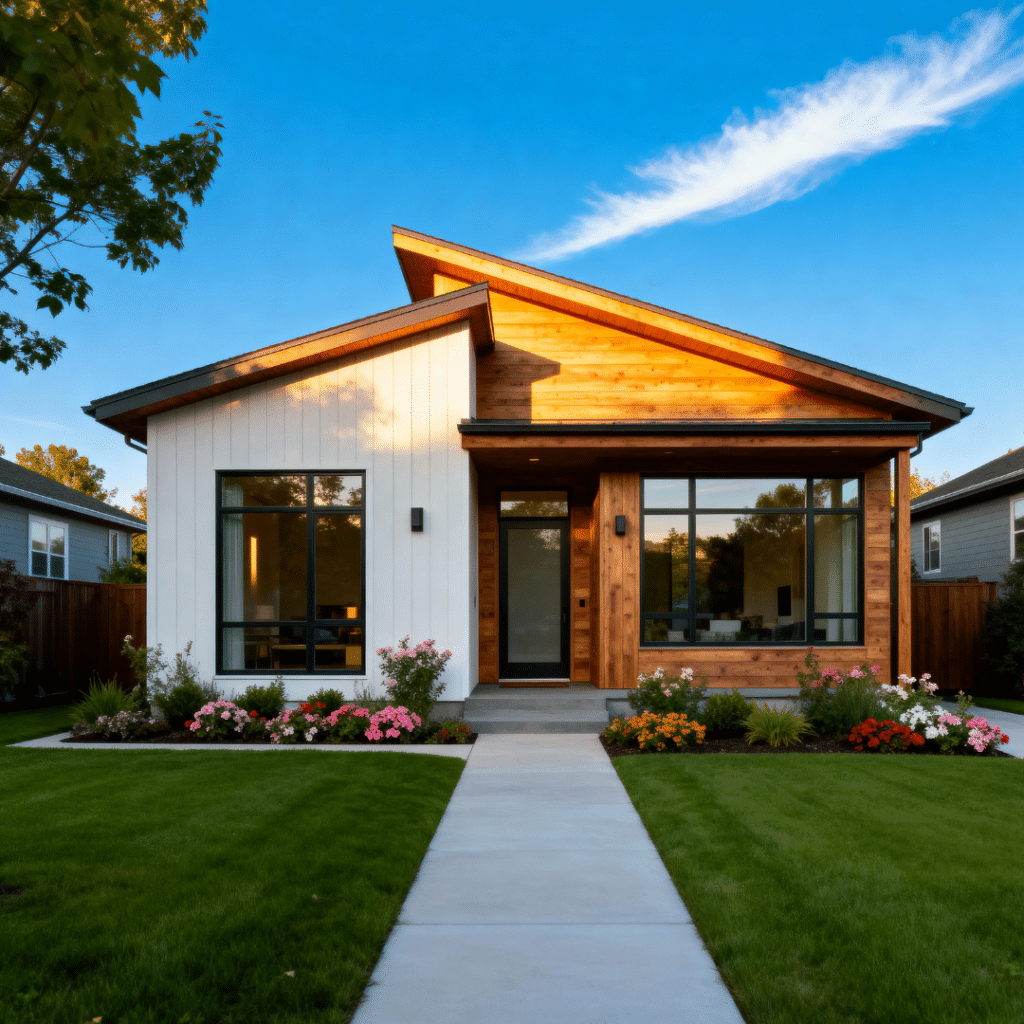
Typical sizes: 600–1,000 sq ft • 1–2 bedrooms • efficient HVAC systems
Ideal use cases: retirement homes, ADUs, tiny homes, studio cottages
My Own Cottage Inc. has helped dozens of Orillia homeowners design small prefab floor plans that feel anything but small—proof that less space can mean more life.
Prefab Homes Orillia Prices – What to Expect in 2025
Prefab home prices in Orillia vary by size, materials, and design.
Most projects range between $150,000 and $400,000, excluding land preparation.
| Home Type | Size (Sq Ft) | Price Range (Base → Installed) |
|---|---|---|
| Small Prefab | 600–1,000 | $150K–$210K → $180K–$250K |
| Standard Family Home | 1,200–1,800 | $220K–$300K → $260K–$350K |
| Luxury Prefab | 2,000+ | $320K+ → $400K+ |
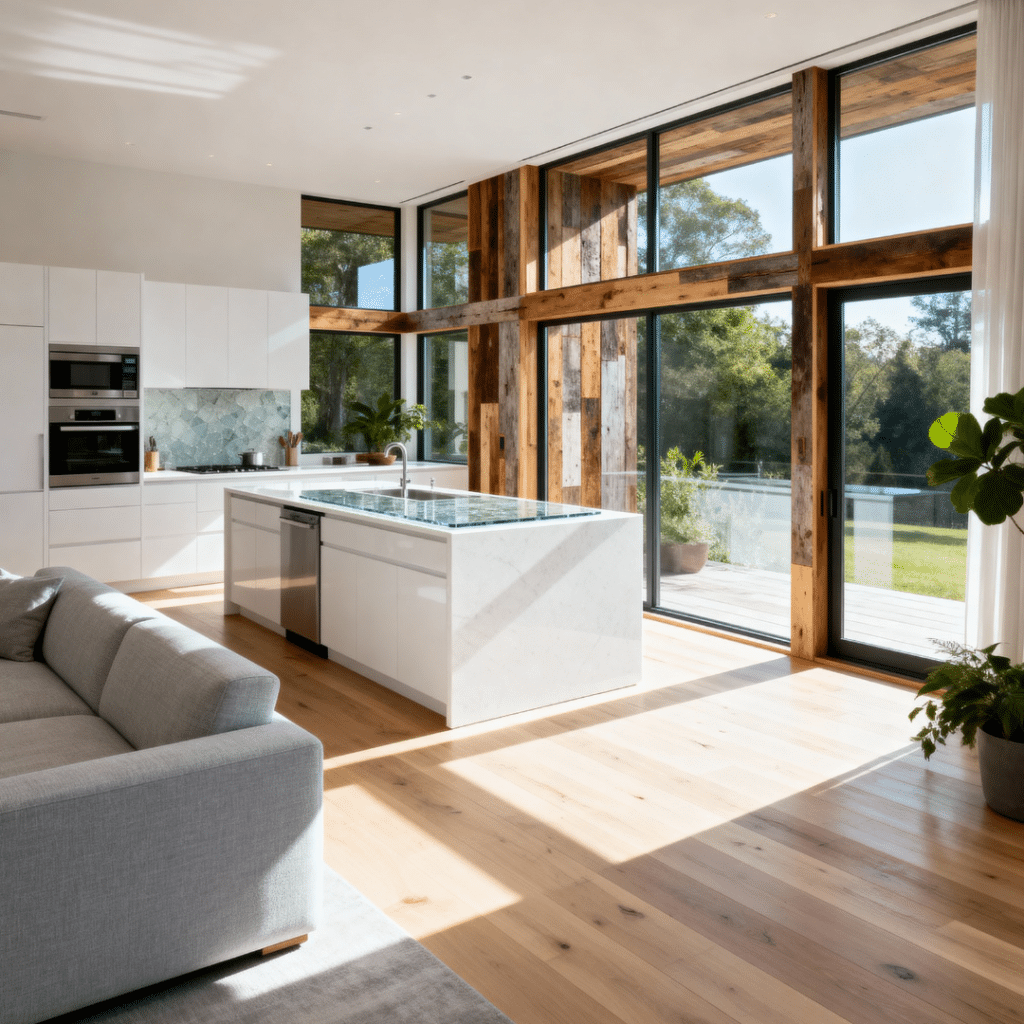
Cost factors include
Site prep & foundation work (Orillia soil types)
Custom design choices (flooring, kitchens)
Delivery distance within Simcoe County
Quick Reference Sources: CMHC Prefab Housing in Canada • Ontario Building Code
Modern Prefab Homes Orillia – Contemporary Design and Smart Innovation
Modern prefab homes in Orillia bring North American architectural flair to Central Ontario living.
Glass walls, vaulted ceilings, and modular rooflines give every design a fresh, open feel.
Integrated smart-home systems manage lighting, HVAC, and energy costs for low-maintenance comfort.
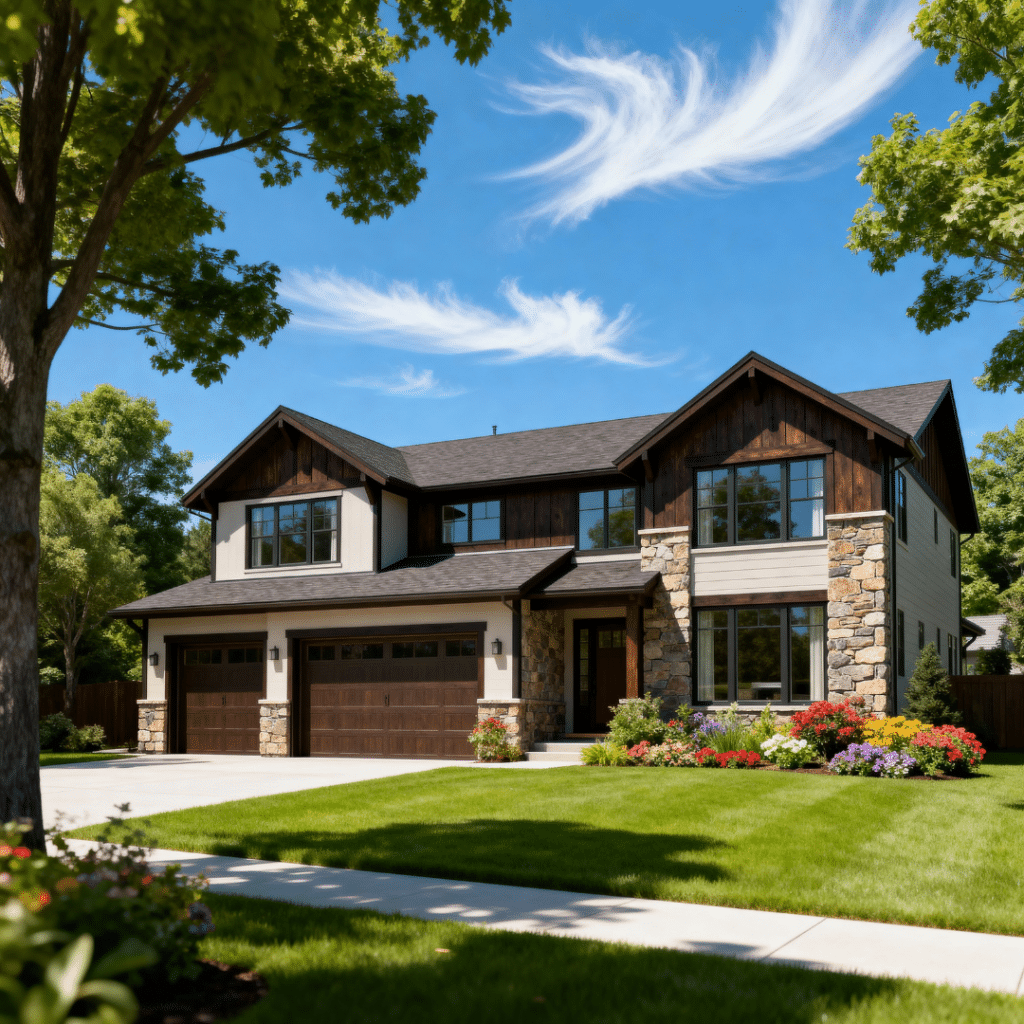
Popular design features in the Huronia Region include:
Open-concept living rooms and kitchens
Energy-Star windows and attic insulation
Sustainable building materials from Home Hardware suppliers
Options for home office or guest suite
Cheap Prefab Homes Orillia – Budget-Friendly Options without Compromise
“Cheap” doesn’t mean cutting corners—it means optimized efficiency.
By building off-site, My Own Cottage Inc. minimizes labour costs, material waste, and weather delays.
Each prefab home still passes Ontario’s rigorous Building Code inspections.
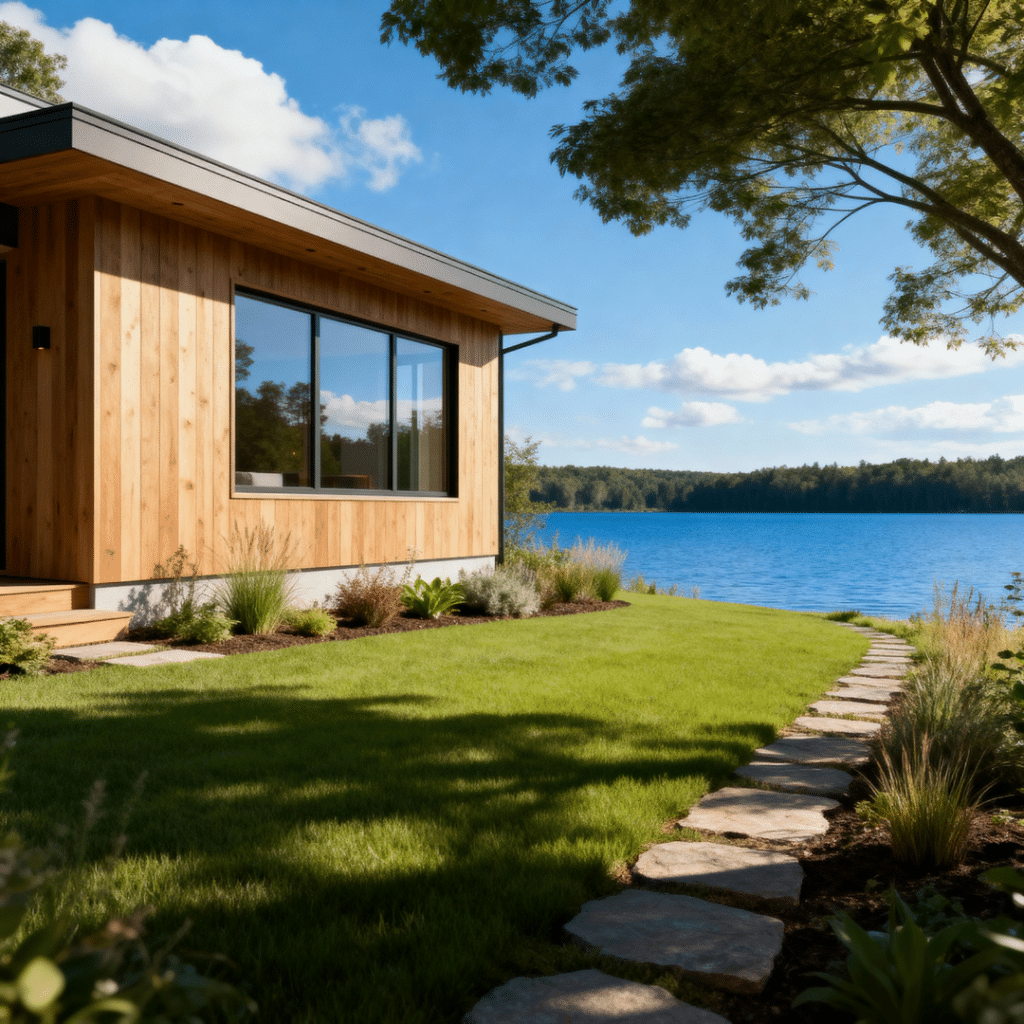
Pro Tip: Choose standard floor plans first; customization can follow once your permit is approved.
For reference, cheap prefab homes in Orillia often start around $180,000 and are move-in ready within three months.
Affordable Prefab Homes Orillia – Balancing Quality and Price
Affordable prefab homes in Orillia provide long-term value by reducing energy costs and maintenance over decades.
With financing assistance from regional lenders and clean-energy incentives, Orillia residents can achieve a quality home experience without breaking budget.
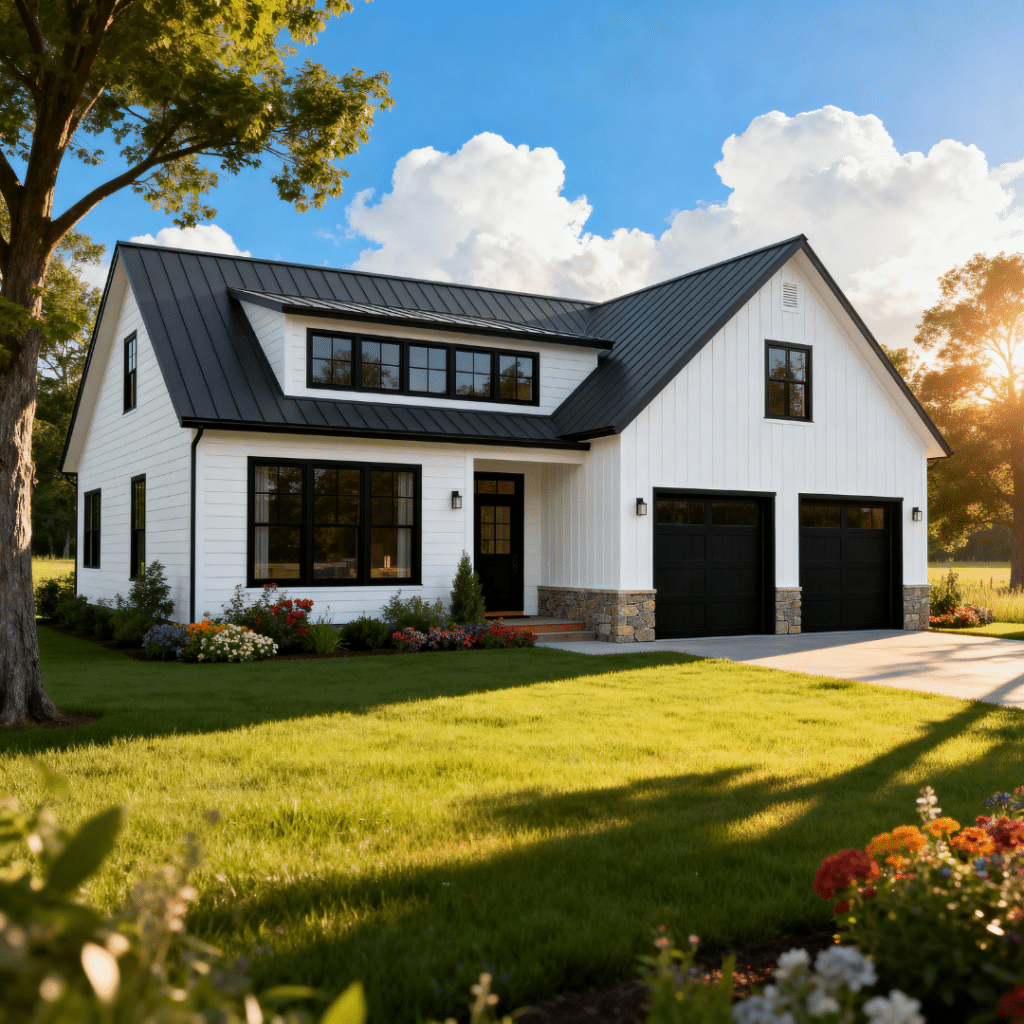
Financing Highlights
Fixed-price contracts = peace of mind
CMHC Green Home rebates for energy efficiency
Partnerships with local credit unions in Simcoe County
Take the first step: Request your free Orillia Prefab Estimate and see how My Own Cottage customizes dream homes for every budget.
Luxury Prefab Homes Orillia – Premium Craftsmanship for Modern Lifestyles
Discerning buyers seeking lake views or executive retreats are turning to luxury prefab homes in Orillia.
These residences rival custom stick-built properties while delivering faster construction and sustainable materials.
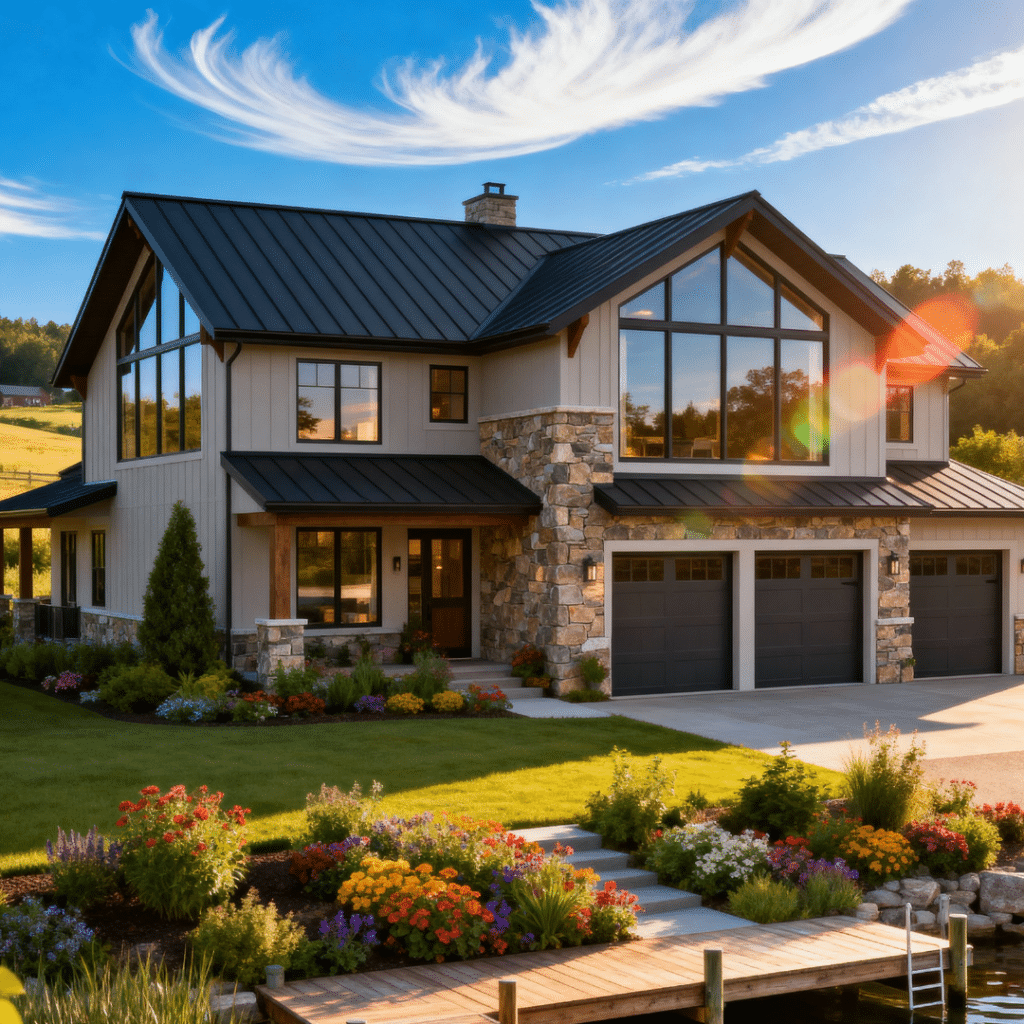
Signature elements
Over 2,000 sq ft of living space
Designer kitchens and spa bathrooms
Vaulted ceilings and panoramic windows for Lake Simcoe vistas
Architectural finishes curated by our North Star Design Partners
Local Building Codes and Permits in Orillia
Before construction begins, My Own Cottage Inc. guides each homebuyer through building permits under the Ontario Building Code (Part 9 Housing).
Orillia’s municipal office requires site plans, septic or sewer details, and proof of Tarion coverage.
Permit Timeline: Typically 4–6 weeks in Simcoe County.
Helpful Resource: Orillia Building Division.
Prefab Homes Compared to Traditional Builds 🏘️
When comparing site-built homes and prefab construction, the differences are significant:
| Factor | Traditional Homes | Prefab Homes Orillia |
|---|---|---|
| Average Build Time | 10–16 months | 4–6 months |
| Cost per SQ. FT | $250–$350+ | $150–$250 |
| Energy Efficiency | Standard | High (R-20+ insulation) |
| Waste & Disruption | High | Minimal |
| Customization Level | Medium to High | High |
Why Choose My Own Cottage – Orillia’s Trusted Prefab Home Builders
My Own Cottage Inc. is a fully registered Ontario builder specializing in prefab and modular home solutions across Simcoe County and Central Ontario.
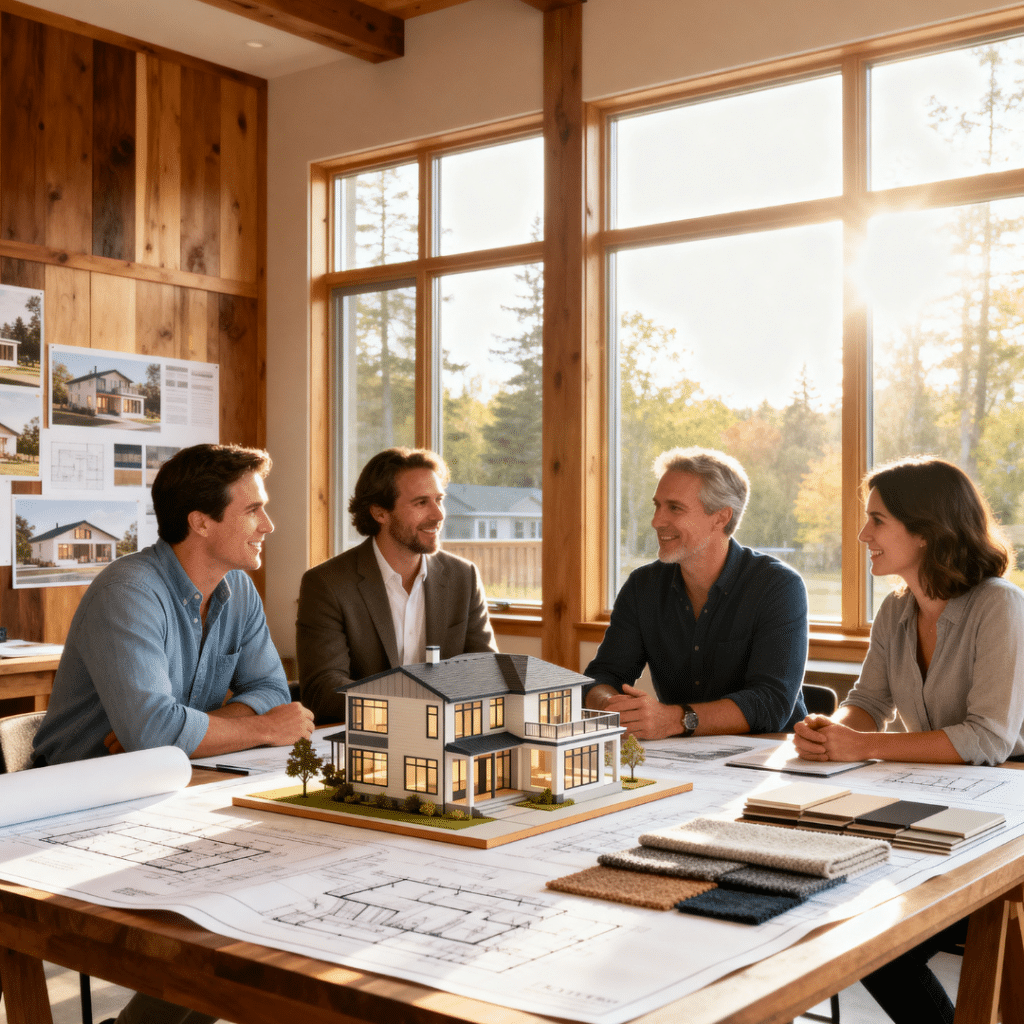
What sets us apart:
35 + years combined experience in home building process
Local customer service and transparent communication
Certified materials and Tarion warranty protection
Custom design support from concept to delivery
Call 705-345-9337 to discuss your project today.
Homes Built with Design & Customization Options
Your prefab home is the starting point, not the limit.
Choose from dozens of floor plans—from tiny homes to large family residences—and personalize exterior siding, roofing, and interior finishes.
Customization Ideas
Open-concept living rooms
Energy-efficient HVAC systems
Smart thermostats and LED lighting
Home office integration
My Own Cottage is the prefab home builders Ontario families rely on for customizable, durable homes designed for comfort, growth, and lasting value.
Your Custom Home: Energy Efficiency & Ontario Sustainability Standards
Prefab homes exceed Ontario’s SB-12 energy efficiency requirements.
Each build includes high-performance windows, spray-foam insulation, and balanced ventilation.
Result: up to 30 % lower energy costs and improved indoor air quality.
Buying, Financing, and Land Requirements in Orillia
Step-by-Step Process
Secure your lot and survey.
Obtain zoning clearance & building permits.
Finalize floor plan with My Own Cottage design team.
Factory build begins after permit approval.
Home installation & final inspection.
At My Own Cottage, we can help with financing a new home build by working with lenders who understand modular housing.
Our financing partners include local credit unions and national banks offering construction mortgages.
Prefab Cottages in Orillia – Lakeside Living Made Simple
Orillia’s lakeside community is perfect for prefab cottages that double as retirement or vacation homes.
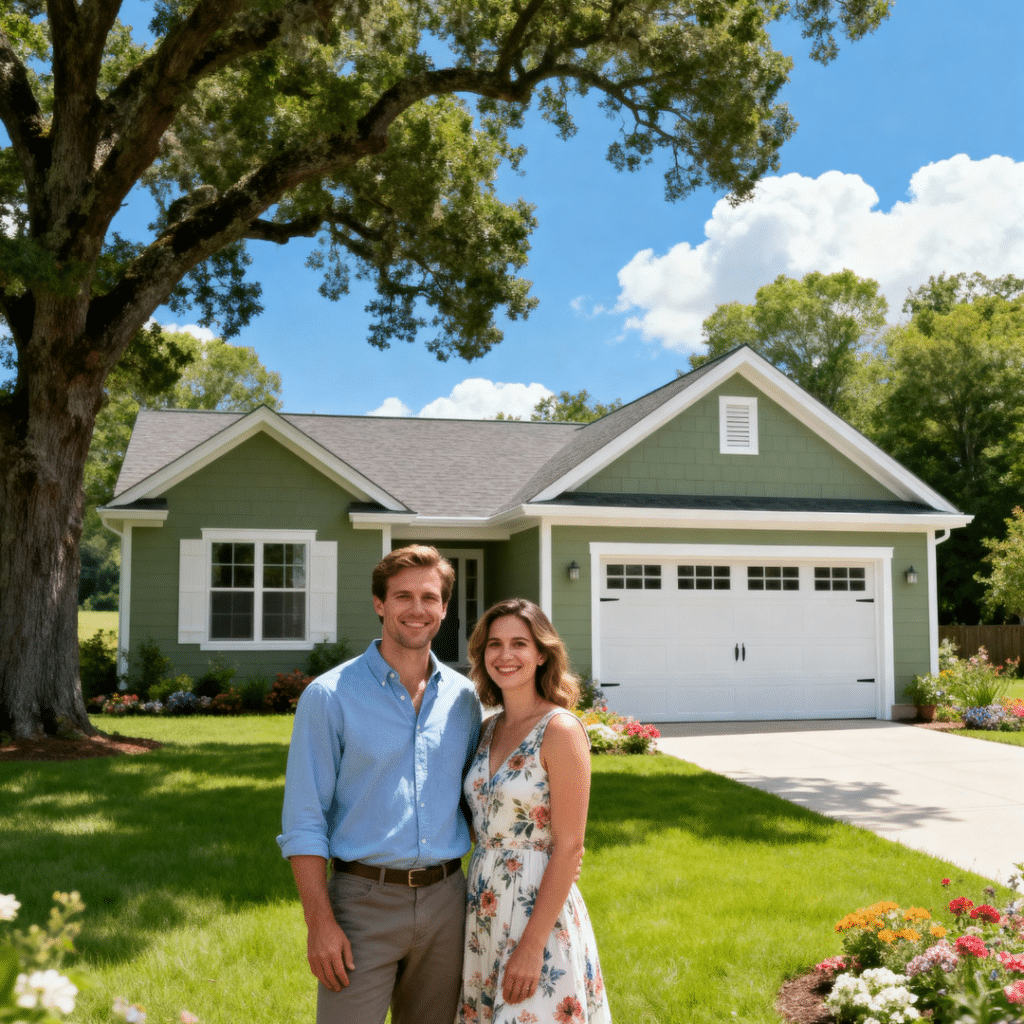
Whether on Lake Couchiching or Lake Simcoe, prefab cottages in Orillia deliver modern living with traditional charm.
Optional add-ons: wrap-around porches, guest houses, and energy-smart systems.
To learn more and discover customizable options, simply schedule a good time to speak with our local cottage builders today.
Case Studies: Prefab Home Success Stories Across Orillia and Simcoe County
Real homeowners across Orillia and the Simcoe County region are experiencing how My Own Cottage Inc. transforms the dream of affordable, high-quality living into reality.
Each story highlights the company’s commitment to craftsmanship, transparency, and a seamless construction experience.
The Dawson Family — Hawk Ridge Subdivision, Orillia
When the Dawson family began their search for a new family home in Orillia’s Hawk Ridge subdivision, they wanted modern style without the long timelines of traditional builds.
Working with My Own Cottage Inc., they chose a 1,700-square-foot modular design with open-concept living space and an attached garage — perfect for growing kids and a home office.
“Our modular home was move-in ready in just 90 days. The team at My Own Cottage made the construction process stress-free, kept us informed at every step, and delivered exceptional level of quality for our budget.”
Key Highlights:
Completed in under 3 months during winter conditions
Energy-efficient HVAC system cutting heating costs by 25 %
Zero permit delays due to proactive planning with Orillia Building Services
Elaine M. — Lake Couchiching Retreat, Simcoe County
Elaine dreamed of downsizing from North York to the lakefront tranquility of Lake Couchiching.
Her goal was to create a 1,200-square-foot prefab cottage that combined minimalist house design with a low-maintenance lifestyle.
“The design team perfectly balanced our budget considerations with our dream of a modern living space. They listened to my personal preferences and helped me choose finishes that reflect my style.”
Project Details:
Built on a waterfront lot with energy-efficient glass walls and panoramic lake views
Completed ahead of schedule—just 10 weeks from permit approval to move-in
Delivered a modern prefab home that blends seamlessly with the natural setting
Looking for more examples? Browse real Ontario homeowners and budgets.
Prefab Home Delivery Areas — Serving Orillia and Surrounding Communities Across Simcoe County
Bringing Modern Prefab Living to Every Corner of Orillia
At My Own Cottage Inc., we’re proud to deliver and install our custom prefab homes and cottages throughout Orillia, Ontario, and its surrounding communities across Simcoe County and Central Ontario.
Whether you’re building your family home, retirement retreat, or modern lakeside cottage, our team ensures full delivery, permitting, and service coverage in every nearby township — bringing precision-built, Ontario-compliant prefab homes to you wherever you live.
Oro-Medonte Township — North and West of Orillia
Our team proudly serves the scenic rural and waterfront communities of Oro-Medonte, from forested estates to lakeside properties along Lake Simcoe.
We deliver prefab and modular homes to:
Barrillia Park, Bass Lake Park, Baywood Park, Big Cedar Estates, Braestone, Carley, Carthew Bay, Cedarmont Beach, Coulson, Craighurst, Creighton, Crown Hill, Eady, East Oro, Edgar, Eight Mile Point, Fair Valley, Fergus Hill Estate, Knox Corners, Forest Home, Foxmead, Guthrie, Hawkestone, Hawkestone Beach, Hobart, Horseshoe Valley, Jarratt, Lakeview, Martinville, Mitchell Square, Moons Beach, Moonstone, Mount St. Louis, Oro Beach, Oro Lea Beach, Oro Park, Oro Station, Palm Beach, Parkside Beach, Prices Corners, Roberta Park, Rugby, Shanty Bay, Simcoeside, Sugar Bush, Vasey, Waddington Beach, and Warminster.
From ski-country retreats in Horseshoe Valley to lakeside bungalows in Hawkestone, our prefab builds deliver the comfort, energy efficiency, and design flexibility Oro-Medonte homeowners expect.
🌅 Ramara Township — East of Orillia Along Lake Simcoe and Lake Couchiching
If you’re dreaming of waterfront living, Ramara is a destination we know well.
Our modular and prefab home solutions are available throughout Ramara’s coastal and cottage communities, including:
Atherley-Uptergrove, Brechin, Cooper’s Falls, Gamebridge, Lagoon City, Longford Mills, Sebright, Udney, Bayshore Village, Bayview Beach, Bonnie Beach, Brechin Beach, Brechin Point, Concord Point, Floral Park, Fountain Beach, Geneva Park, Glenrest Beach, Grays Bay, Joyland Beach, Lakeview Beach, Mara Beach, McDonald Beach, Murphy Beach, Oaklawn Beach, Orkney Beach, Paradise Point, Point of Mara Beach, Prophet Beach, Ramona, Riverside Beach, Sandy Beach, Sandy Pine Beach, Southview Cove, Talbot, Tanglewood Beach, and Val Harbour.
From Lagoon City’s canals to prefab homes in Brechnin, My Own Cottage provides precision factory-built homes designed for the unique soil, wind, and shoreline conditions of the Ramara region.
🌲 Severn Township — North and Northwest of Orillia
Serving communities along Lake Couchiching, Sparrow Lake, and the Trent-Severn Waterway, we deliver our prefab homes throughout Severn’s beautiful mix of rural landscapes and waterfront properties.
We proudly serve:
Amigo Beach, Ardtrea, Buckskin, Buena Vista Park, Burnside, Carlyon, Coldwater, Cumberland Beach, Fesserton, Maple Valley, Marchmont, Menoke Beach, Port Severn, Port Stanton, Scarlet Park, Severn Bridge, Severn Falls, Sparrow Lake, Swift Rapids, Uhthoff, Washago, and Wilson Point.
Whether your lot is near Coldwater, Washago, or Port Severn, our team provides complete delivery, site preparation, and turnkey installation services — ensuring your prefab home meets Ontario Building Code standards and local zoning requirements.
🚚 Seamless Delivery, Local Permits, and Support
No matter where you’re located around Orillia — from Shanty Bay to Washago — My Own Cottage Inc. manages everything from site surveys and local permits to delivery logistics and foundation work.
Our local partnerships with Simcoe County trades, credit unions, and municipal inspectors ensure your prefab home project moves smoothly from concept to completion.
Each delivery includes:
Full transport and crane placement coordination
Site inspection for foundation alignment
Integration of local building codes and hydro connections
Post-delivery walkthrough and warranty activation
🌐 Where We Deliver
We proudly deliver prefab homes, modular cottages, and modern designs throughout:
Orillia, Oro-Medonte, Ramara, Severn, Lake Simcoe shoreline communities, Lake Couchiching, and all nearby rural and waterfront settlements within a 30 km radius of Orillia.
If you’re in Simcoe County, Parry Sound, Muskoka’s southern edge, or the North York expansion corridor, our experienced delivery team can bring your My Own Cottage home right to your lot — safely, efficiently, and on schedule.
🗺️ Speak With Our Orillia Delivery Experts
Have a property in one of these communities?
Call 705-345-9337 or Request a Free Quote to confirm delivery details for your exact search location.
Our local team will guide you through design selection, pricing, and delivery timelines — ensuring your dream prefab home arrives ready for Ontario living.
Related Prefab Home Guides in Orillia
Explore our collection of specialized prefab home guides designed to help you find the perfect fit for your lifestyle and budget in Orillia and Simcoe County:
🏡 Small Prefab Homes Orillia – Discover compact, efficient designs ideal for cottage lots and downsized living, without sacrificing comfort or quality.
💰 Prefab Homes Orillia Prices – Get detailed 2025 pricing insights, cost factors, and transparent estimates for prefab home construction in Orillia.
🧱 Modern Prefab Homes Orillia – Explore sleek, architectural builds featuring open layouts, smart systems, and sustainable Ontario craftsmanship.
💸 Cheap Prefab Homes Orillia – Learn about budget-friendly prefab options built with efficiency and lasting quality in mind.
🏠 Affordable Prefab Homes Orillia – See how My Own Cottage balances affordability and durability while meeting Ontario’s strict building codes.
✨ Luxury Prefab Homes Orillia – Experience refined design, energy performance, and customization — Orillia’s top-tier modular home collection.
🌲 Prefab Cottages Orillia – Perfect for lakeside and rural living, these prefab cottages combine cozy design with modern comfort and sustainability.
Tip: Every guide includes up-to-date cost data, model comparisons, and visuals — all verified under the Ontario Building Code and built locally by My Own Cottage.
Frequently Asked Questions About Prefab Homes in Orillia
The prefab homes Orillia FAQ gives homeowners quick, clear answers about pricing, builders, customization, energy efficiency, permits, and installation.
How long does it take to build a prefab home in Orillia?
Most prefab homes are completed within 8–14 weeks, depending on floor plan complexity and construction timelines. Factory-built modules speed up delivery, giving homeowners a faster move-in compared to traditional homes.
How much does a prefab home cost per square foot in Orillia?
Prefab homes in Orillia typically cost $150–$220 per square foot, depending on finishes and systems. My Own Cottage Inc. provides transparent pricing so families can select the level of quality that best fits their needs and budget.
Are prefab homes customizable to my personal preferences?
Yes. Each house design is flexible to personal preferences—from rooflines and façades to interior layouts and materials. Choose a design that best fits your lifestyle, whether you’re creating a family home, guest suite, or modern cottage.
How does the quality of prefab homes compare to traditional homes?
Prefab homes meet or exceed Ontario’s Building Code, offering equal or higher level of quality than traditional homes. Controlled indoor assembly ensures consistent workmanship and fewer weather-related issues.
Do prefab homes work well in regions like Parry Sound or North York?
Yes. My Own Cottage Inc. builds across Simcoe County, Parry Sound, and North York, adapting every project to local zoning and soil conditions—maintaining compliance across Central Ontario and North America.
What size prefab home best fits my needs?
Prefab homes range from 600 to 2,500+ square feet, suitable for tiny homes, family homes, or retirement cottages. Your choice depends on your property, household size, and desired living space.
How do I start my prefab home project in Orillia?
The first step is a free consultation with My Own Cottage Inc. Call 705-345-9337 to discuss your search location, layout, and budget. Our experts manage everything—from design to delivery—to make building easy.
Are prefab homes energy-efficient?
Yes. These homes include advanced insulation, efficient HVAC systems, and airtight envelopes that cut energy costs by up to 30 %. It’s smart home improvement with lasting savings.
How durable are prefab homes in North America’s climate?
Prefab homes are engineered for North America’s varied climates—from snowy Orillia winters to humid summers. Weather-rated materials ensure comfort, longevity, and year-round performance.
Can prefab homes be financed like traditional homes?
Yes. Most lenders across Ontario and North America offer construction or completion mortgages. My Own Cottage Inc. partners with local banks and credit unions to simplify financing.
Are prefab homes a good long-term investment?
Yes. Prefab homes combine durable materials, lower maintenance, and strong resale value. They deliver modern house design and sustainable home improvement benefits for years of reliable living.
What are the main steps in the prefab home building process?
The home building process includes consultation, permit approvals, factory construction, site delivery, and final inspection. This streamlined workflow reduces delays and ensures consistent quality.
How do I choose the right builder for prefab homes in Orillia?
Select a Tarion-certified builder with proven experience and transparent pricing. My Own Cottage Inc. is the trusted local expert serving Simcoe County with exceptional craftsmanship and service.
What makes prefab homes ideal for families and retirees?
Prefab homes offer flexible house designs, accessible layouts, and efficient footprints—perfect for family homes or retirement living. They balance comfort, design preferences, and long-term value.
What’s included in a standard prefab home package?
A typical package includes structure, insulation, roofing, windows, and interior finishes. Upgrades like smart technology or luxury materials align with each client’s design preferences and budget.
Have more questions? Call 705-345-9337 or Request Your Free Estimate to connect with the prefab experts at My Own Cottage Inc.
Ready to Build Your Prefab Home in Orillia?
Take the first step toward your dream home and explore our prefab homes in Ontario.
Simply contact My Own Cottage Inc. today to schedule a consultation or request a free quote.
🧑💼 Request a Free Consultation
📲 Call Us Directly: (705) 345-9337
🏘️ View Our Design Catalogue
✅ Ontario-Built | ⚡ Energy-Efficient | 🏡 Fully Customizable | 🚚 Fast Delivery
Alternatively, for your convenience, you can also simply fill out the contact form below and we’ll get back to you soon! 👇

