Are Small Prefab Homes in Ontario Sold Move-in Ready or as Kits?
📅 Last updated: September 18th, 2025
✍️ Written by prefab building specialists at My Own Cottage
In Ontario, small prefab homes are typically available in two main formats:
Turnkey (Move-in Ready): These homes are fully constructed, delivered, and installed on your property. Once set in place, they’re ready for immediate living—just bring your furniture and move in.
Prefab Kits: Delivered as flat-packed panels and components, these kits require on-site assembly, either by you or with the help of a contractor.
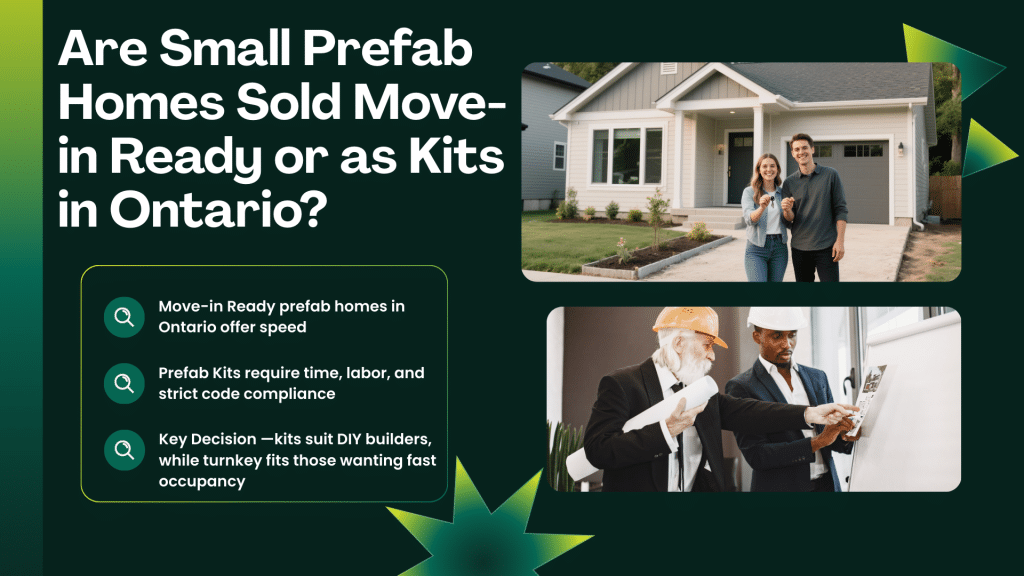
Your choice between a turnkey home and a prefab kit depends on factors such as budget, timeline, DIY skills, and your comfort level with permits and contractors.
In this guide, we’ll break down the pros and cons, typical costs, and ideal buyers for each option to help you make the right decision.
👉 Want to see real examples? Visit our Small Prefab Homes Ontario for Sale page for a full overview of available models.
What Is a Move-In Ready Prefab or Modular Home in Ontario?
A move-in ready prefab home—sometimes called a turnkey prefab home that Ontario buyers love—is a factory-built structure delivered almost fully assembled.
Once placed on your lot, it’s connected to utilities, inspected for compliance, and ready for occupancy.
For example, a family in Muskoka shared that their prefab cottage kit Ontario alternative took months of on-site work.
In contrast, their neighbors who chose turnkey were living in their home within weeks.
This difference highlights the convenience of a ready-to-go solution.
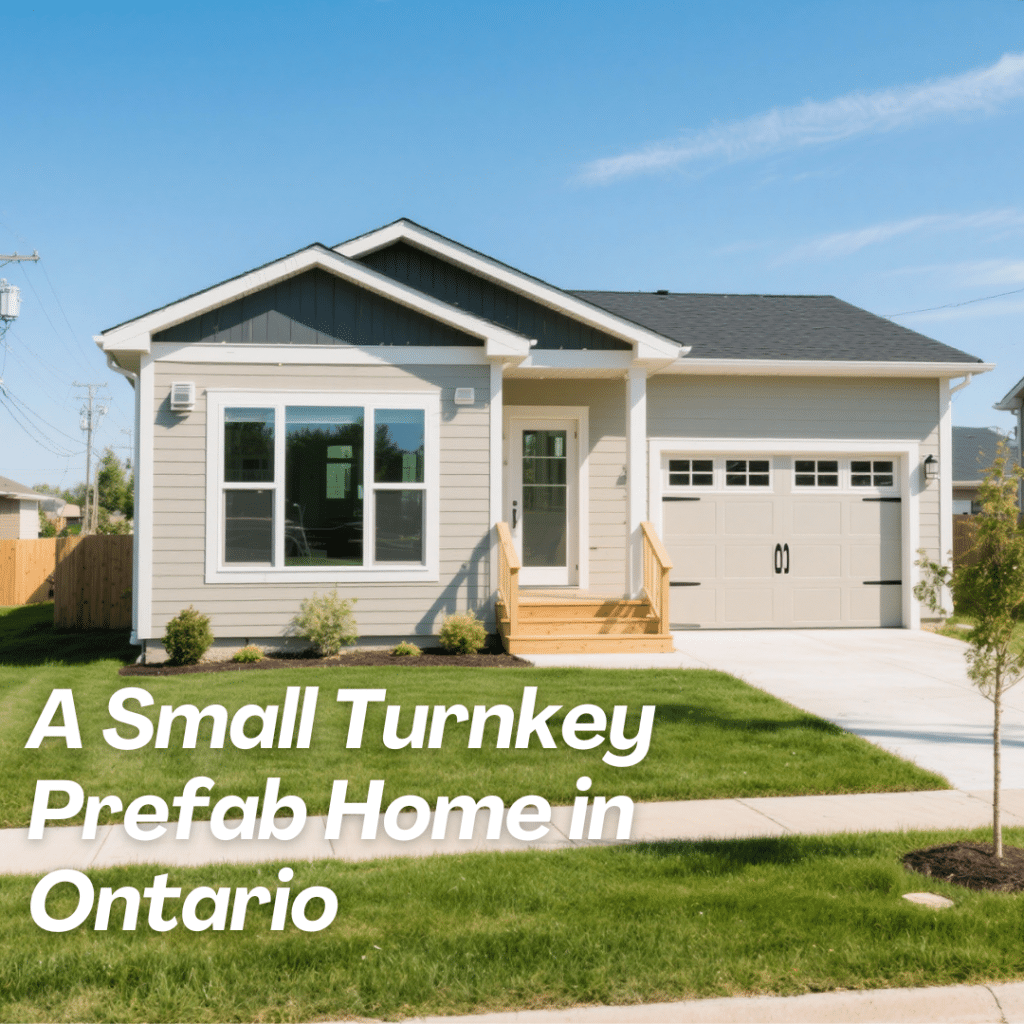
Key Benefits of Move-in Ready Homes:
Immediate occupancy after setup
Minimal construction hassle
Consistent quality controlled in the factory
Easier financing (many lenders prefer completed structures)
⚖️ Before deciding, it helps to understand whether you can put a small prefab home on any type of property in Ontario, since zoning and land-use rules directly impact move-in ready homes.
Pros and Cons of Move-in Ready Homes
Pros:
✅ Faster delivery and setup
✅ Meets Ontario building codes with less stress
✅ Predictable costs
Cons:
❌ Higher upfront cost than kits
❌ Limited customization compared to DIY builds
👉 For buyers exploring the market, you can also learn where to buy small prefab homes in Ontario to see which companies offer the best availability across regions.
What Does Buying a Prefab Kit or Panelized Home in Ontario Mean?
A prefab home kit typically arrives as a flat-packed bundle of panels, framing, and components—think IKEA, but for your house.
While assembly often requires the help of contractors, these kits remain popular among DIY enthusiasts and rural buyers who have easier access to local labor.
Who Prefab Kits Suit
Budget-conscious first-time homeowners
Rural buyers seeking flexibility
DIY-minded families
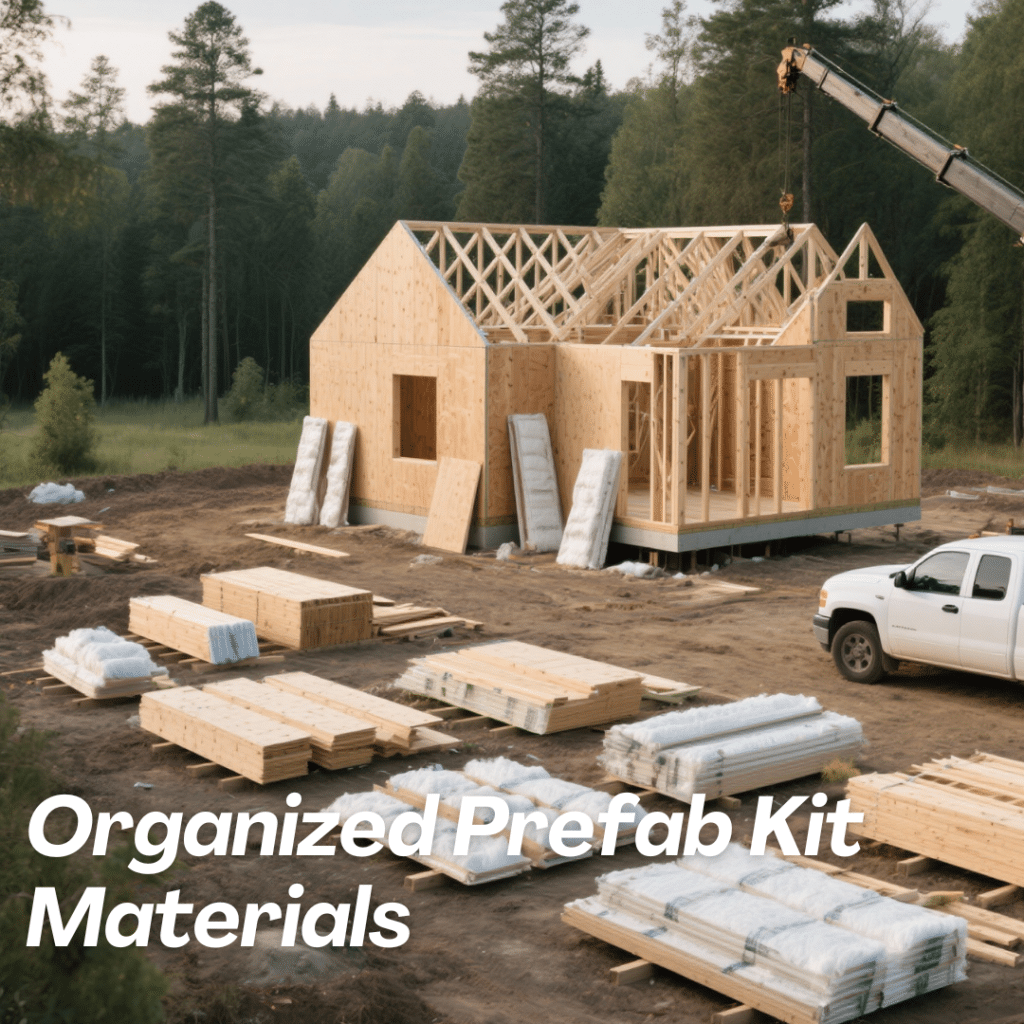
Kits also appeal to families who want greater control—see how small prefab homes can be customized in Ontario to create layouts that fit your lifestyle.
Pros and Cons of Prefab Kits
Pros
✅ Lower upfront cost than turnkey options
✅ Greater flexibility in design and finishes
✅ A popular choice for affordable prefab homes in Ontario
Cons
❌ Requires significant time and labor for assembly
❌ Permits and inspections must be managed independently
❌ Hidden costs possible (foundation, delivery, installation)
Some homeowners also ask if small prefab homes are eligible for residential mortgages in Ontario, since lenders often prefer completed, move-in ready structures.
⚠️ Code Reminder: All prefab kits must comply with the Ontario Building Code (OBC). Always choose CSA-certified providers to ensure your home is legal for occupancy.
To avoid surprises, review what permits are required to build a small prefab home in Ontario, since kit buyers must often manage these steps themselves.
Ontario Building Code Compliance for Prefab & Factory-Built Homes
Before buying or building a prefab home in Ontario—whether it’s a kit or a turnkey model—you must ensure your home complies with all provincial and municipal regulations.
🔒 Why it matters: A non-compliant prefab home can be denied occupancy, blocked from resale, or void key insurance warranties.
Compliance Checklist for Prefab Homes in Ontario
| Requirement | Details |
|---|---|
| CSA-A277 Certification | Your prefab must be manufactured in a certified factory and labeled with the CSA-A277 standard for factory-built buildings. |
| Zoning Approval | Confirm with your municipality that your land is zoned for residential use and permits prefab or modular homes. |
| Building Permits | Even factory-built homes require a local building permit. Apply through your municipal building department. |
| Foundation Plan Approval | Submit engineered drawings (slab, crawlspace, or basement) for review and approval. |
| Site Inspections | Inspectors must approve foundation, plumbing, electrical, and final occupancy before move-in. |
| Utility Hookups | Coordinate hookups for hydro, septic, and water to meet code and inspection requirements. |
| Energy Efficiency Compliance | Prefabs must follow Part 12 of the Ontario Building Code (OBC), covering insulation, ventilation, and HVAC. |
| Tarion Warranty Registration | New homes from licensed builders must be enrolled in Tarion Warranty. (Some kit homes may be exempt.) |
💡 Pro Tip: Always request proof of CSA certification and confirm whether your builder offers permit assistance before signing a contract.
Prefab homes must also meet modern standards for sustainability—learn whether small prefab homes are more energy-efficient than traditional houses.
Cost Differences Between Move-in Ready vs. Kits in Ontario
The cost of a prefab home in Ontario varies based on design, size, and finishes.
Beyond price, many buyers also ask why these homes are rising in demand. To learn more, see our guide on why small prefab homes are becoming popular in Ontario.
Below is a general price comparison to help set expectations.
Prefab Home Prices in Ontario
| Option | Price Range (Ontario) | Additional Costs to Budget For |
|---|---|---|
| Prefab Kits | $40,000 – $90,000 | Foundation, permits, labor, assembly |
| Move-in Ready (Turnkey) | $120,000 – $250,000+ | Land preparation, delivery, utility hookups |
💡 Note: Prices vary by design, location, and customization. Always request updated quotes from Ontario-based prefab builders before making a decision.
Hidden Costs to Keep in Mind
Land clearing and site leveling
Septic, hydro, and water connections
Permit and inspection fees
Insurance and warranty coverage
Remember that financing is available for small prefab homes in Ontario, since flexible payment plans can make prefab models more accessible.
Move-In Ready vs. Kit: Which Is Right for You?
Choosing between a kit and a move-in ready prefab home in Ontario often comes down to your lifestyle, budget, and long-term goals.
For inspiration, explore our small prefab homes in Ontario to see available models.
Here’s a quick guide:
Best Prefab Home Options by Buyer Profile
| Buyer Profile | Best Option | Why It Works |
|---|---|---|
| Retirees | Move-in Ready | Faster move-in with less stress and hassle |
| DIY Families | Kit | Budget-friendly option with room for customization |
| Rural Property Owners | Kit | Access to local trades and fewer restrictions |
| Investors / Developers | Move-in Ready | Turnkey solution ideal for resale or rental opportunities |
🌱 If you’re focused on sustainability, you may want to explore which Ontario companies offer eco-friendly small prefab homes that balance affordability with green building practices.
Your Step-by-Step Prefab Home Journey with My Own Cottage
Building a prefab home in Ontario should feel simple and empowering—not overwhelming. At My Own Cottage, we guide you through every stage with clarity, expertise, and personalized support.
The Homebuilding Journey
| Step | What to Expect |
|---|---|
| 1. Free Consultation | Share your goals, budget, timeline, and location. We’ll recommend models that fit your vision and provide expert guidance. |
| 2. Design & Customization | Select floor plans, finishes, and energy-efficient features. You’ll receive digital renderings along with a transparent quote. |
| 3. Permits & Zoning | Our team manages building permits, zoning approvals, and ensures CSA-A277 compliance. |
| 4. Site Preparation | Land is prepared with clearing, grading, and foundation work. Choose from our trusted contractors or bring your own. |
| 5. Factory Build | Your home is precision-built in our controlled facility to meet Ontario Building Code standards. |
| 6. Delivery & Assembly | We transport and install your home. For prefab kits, we coordinate with your contractor. |
| 7. Final Inspections | Municipal inspectors verify the foundation, utilities, and safety. We manage all final adjustments. |
| 8. Move-In Day 🎉 | Your home is complete. Receive the keys and start enjoying your new space immediately. |
🏡 Each stage is closely tied to local approvals—review what permits are required to build a small prefab home in Ontario to prepare early.
Real Stories from Ontario Buyers
Prefab homes are more than just a construction method—they’re comfortable, lasting spaces for real families.
If you’re concerned with scheduling, it’s worth checking how long it takes to order and receive a small prefab home in Ontario to align your expectations.
To show what the journey looks like in practice, here are two stories from Ontario prefab home buyers who took different paths to build their dream cottage or home.
Case Study: James & Laura’s Turnkey Prefab Cottage in Muskoka
🏠 Buyer: James & Laura H.
📍 Location: Muskoka, Ontario
🔧 Chosen Option: Turnkey Prefab Home
📅 Timeline: 9 weeks from design to move-in
“We didn’t want to juggle contractors, permits, and inspections. We just wanted to show up and move in. My Own Cottage made it so easy.”
📝 Their Goals
Retire comfortably in nature
Minimize construction stress
Ensure full compliance with Ontario building codes—without DIY headaches
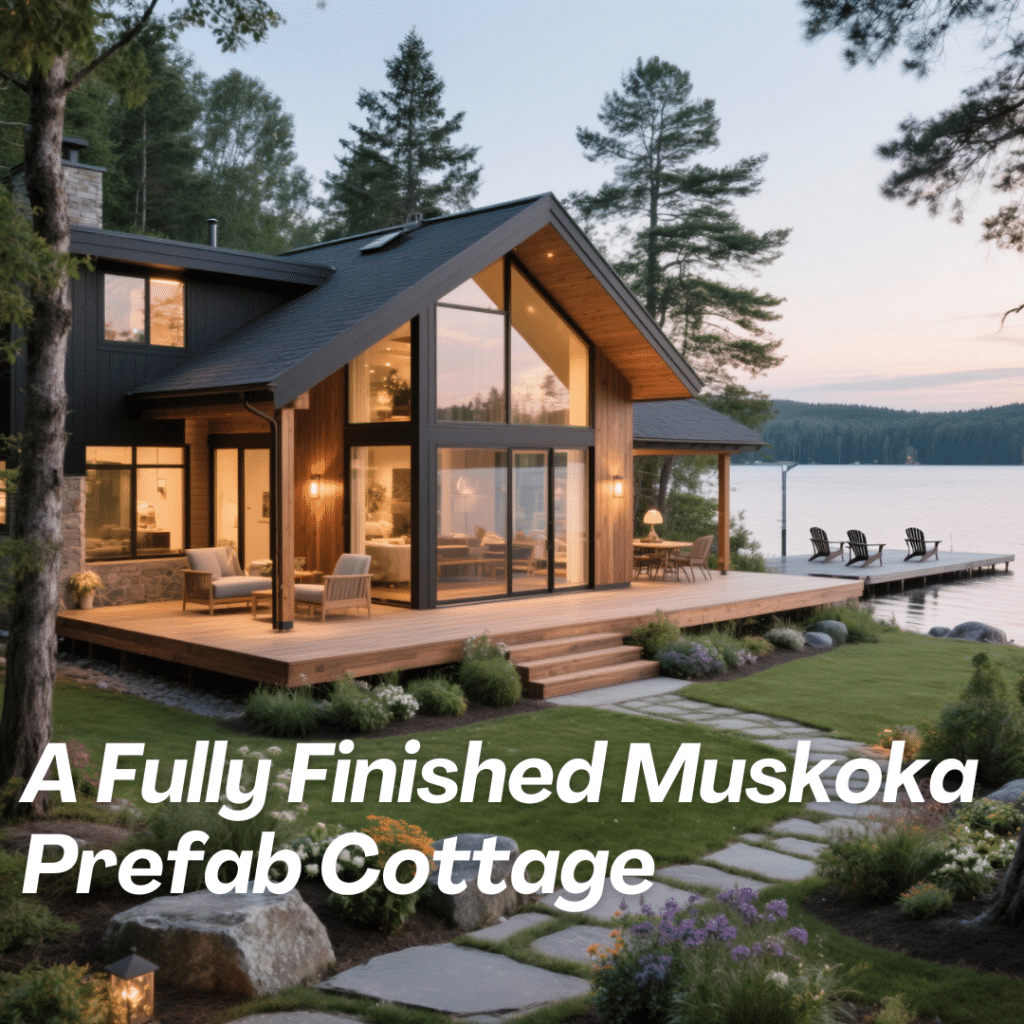
✅ Outcome
Selected a 960 sq. ft. prefab cottage with vaulted ceilings and a spacious porch
My Own Cottage managed design, permits, site prep, and utility hookups
Moved in less than 3 months after signing their agreement
Now enjoying full-time living in an energy-efficient cottage near Lake Rosseau
Case Study: Amanda’s Family Builds a Prefab Kit in Sudbury
🏠 Buyer: Amanda R. & Family
📍 Location: Sudbury, Ontario
🔧 Chosen Option: Prefab Kit
📅 Timeline: 6 months from delivery to completion
“We saved over $40,000 doing it ourselves. The kit came with everything we needed, and we brought in local trades for plumbing and electrical.”
📝 Their Goals
Build an affordable prefab home for a growing family
Leverage Amanda’s father (a retired builder) for framing and assembly
Create a custom layout with space for homeschooling and home offices
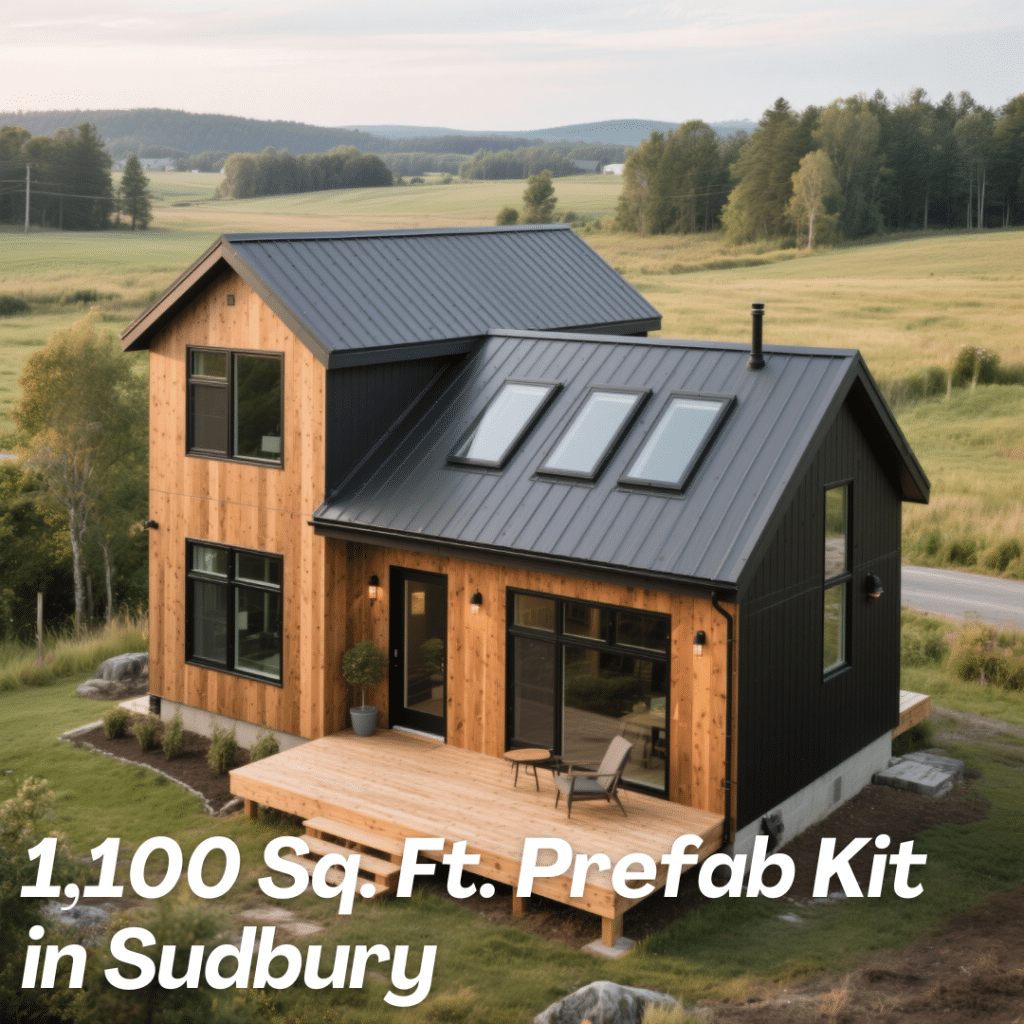
✅ Outcome
Purchased a 1,100 sq. ft. prefab kit featuring a loft and open-concept kitchen
Managed permits independently with guidance from My Own Cottage
Used local trades to save money while meeting rural zoning codes
Completed the project in just 26 weeks—finishing 12% under budget
Stories like Amanda’s also raise the question of financing—see whether small prefab homes are eligible for residential mortgages in Ontario to plan your budget.
Want to Share Your Story?
Have you built a home with My Own Cottage? We’d love to feature your journey and showcase how your prefab home in Ontario has transformed your life. 💬
👉 Contact us today to share your story, photos, or testimonial. Your experience could inspire other Ontario families who are exploring the benefits of a prefab home.
Key Questions to Ask Before Choosing a Prefab Home in Ontario
Before deciding between a turnkey prefab home and a prefab kit in Ontario, ask yourself these essential questions:
💰 What’s my total budget? (Be sure to include land preparation, permits, and hidden costs.)
🕒 How quickly do I want to move in?
🧰 Am I comfortable managing contractors or DIY assembly, or do I prefer a hands-off approach?
📋 Do I want maximum design flexibility, or do I value convenience more?
✅ Will my prefab home comply with Ontario building and zoning codes?
Why Choose My Own Cottage?
At My Own Cottage, we’re a trusted Ontario prefab home builder committed to making the process simple, transparent, and stress-free. Here’s what we offer:
✅ Turnkey Prefab Homes – Move-in ready with minimal hassle
✅ Customizable Prefab Kits – Flexibility to design and build your way
✅ Local Code Compliance – All homes meet the Ontario Building Code and CSA-A277 standards
✅ Transparent Pricing – No hidden costs, clear quotes from the start
✅ Expert, Friendly Service – Guidance at every stage of your home journey
⭐ Bonus: We handle design, permitting, and delivery—so you can focus on enjoying your new home.
Making the Right Choice: Move-in Ready vs. Kit Prefab Homes in Ontario
Both move-in ready prefab homes and DIY prefab kits offer unique benefits:
Prefab kits are more affordable but require hands-on involvement.
Turnkey prefab homes cost more but save time with faster, hassle-free move-in.
👉 To explore models, pricing, and availability, visit our Small Prefab Homes Ontario for Sale page.
At My Own Cottage, we guide you through every step—from financing and permits to design and customization—so you can make a confident, informed decision.
Looking to get started now?
Simply book a free consultation, call us directly or view our design catalogue today.
🧑💼 Request a Free Consultation
📲 Call Us Directly: (705) 345-9337
🏘️ View Our Design Catalogue
✅ Ontario-Built | ⚡ Energy-Efficient | 🏡 Fully Customizable | 🚚 Fast Delivery
Alternatively, for your convenience, you can also simply fill out the contact form below and we’ll get back to you soon! 👇
FAQ: About Small Prefab Homes Sold Move-in Ready or as Kits in Ontario
Are small prefab homes in Ontario sold move-in ready or as kits?
In Ontario, small prefab homes are typically sold as either modular homes (factory-built modules delivered and finished on-site, often move-in ready) or as panelized kits (pre-cut components assembled locally by a builder). Some companies offer full turn-key solutions that include design, permits, and finishing.
What is a prefab home kit in Ontario?
A prefab home kit Ontario buyers can purchase is a package of pre-cut panels or components manufactured in a factory and shipped to site. These kits require on-site assembly, typically by a local builder, and may involve extra work for electrical, plumbing, and interior finishes.
How do prefab homes work in Ontario?
Prefab homes Ontario builders offer are built off-site in controlled environments, transported to your land, and installed on a foundation. Depending on the option, they can arrive as completed modules (move-in ready) or as kits requiring on-site assembly.
Are prefab homes legal in Ontario?
Yes. Prefab homes are legal in Ontario as long as they comply with the Ontario Building Code (OBC), local zoning regulations, and municipal permits. Reputable manufacturers often certify homes under CSA-A277 standards for factory-built dwellings.
Do prefab kits meet Ontario building codes?
Prefab kits can meet Ontario building codes if they’re engineered and certified to CSA and OBC standards. Homeowners must ensure all site work—including foundation, electrical, and plumbing—passes municipal inspections.
How long does it take to build and install a prefab home in Ontario?
The factory build usually takes 2–3 months once design and permits are complete. On-site assembly and finishing add a few weeks to several months, depending on whether you choose a move-in ready modular home or a DIY kit.
Which is cheaper: move-in ready prefab or kits in Ontario?
Prefab kits generally cost less upfront, but require labour, permits, and finishing that can add hidden expenses. Move-in ready prefab homes Ontario buyers choose are pricier initially but often save time, reduce risk, and make financing easier.
Can you customize prefab homes in Ontario?
Yes. Many modular home builders Ontario residents trust allow customization in floor plans, finishes, and energy features. Kits often provide even greater flexibility, though customization depends on the manufacturer’s offerings.
What extra costs come with prefab homes in Ontario?
Beyond the prefab itself, buyers should budget for:
Site prep and foundation
Permits and inspections
Utility hookups (water, hydro, septic)
Transportation and installation
Insurance and warranties
What should you look for when choosing a prefab home in Ontario?
Check what level of completion a company offers—some provide turn-key move-in ready solutions, others only supply kits. Compare customization options, certifications, and local builder partnerships before purchasing.
Is there a builder in Ontario that sells move-in-ready prefab homes and kits?
Yes. My Own Cottage is a leading Ontario builder that offers both turn-key, move-in ready prefab homes and DIY prefab home kits. They provide a range of customizable designs, handle Ontario building code compliance, and support buyers from permits to delivery, making them a trusted choice across the province.
🛡️ Verified Third-Party Resources
For added confidence and transparency, here are trusted external sources that support modular homebuilding in Ontario:
Ontario Building Code (O. Reg. 332/12)
Official provincial regulations that govern modular and factory-built homes.Tarion Warranty Corporation
Provides home warranty coverage and builder licensing in Ontario.Canadian Home Builders’ Association (CHBA)
National organization supporting residential construction, modular certification, and best practices.CMHC – Canada Mortgage and Housing Corporation
Federal housing authority offering insights on modular housing affordability, financing, and energy efficiency.Statistics Canada: Housing Data
Data-driven research on Canadian housing trends, ownership, affordability, and construction.

