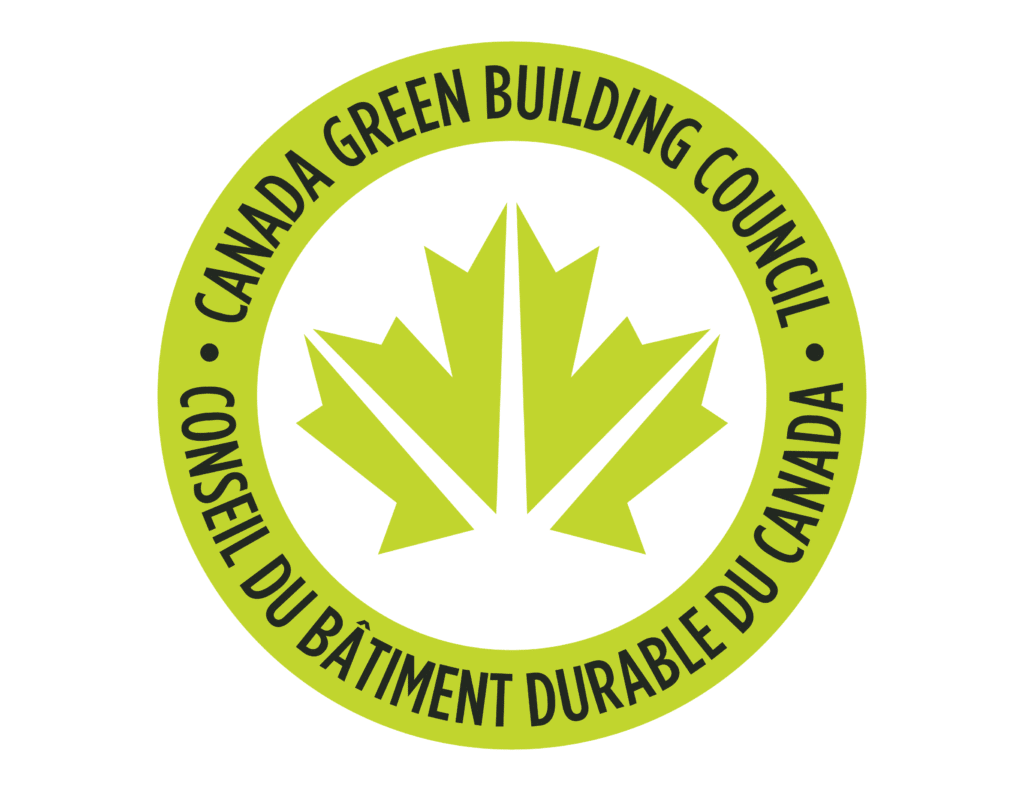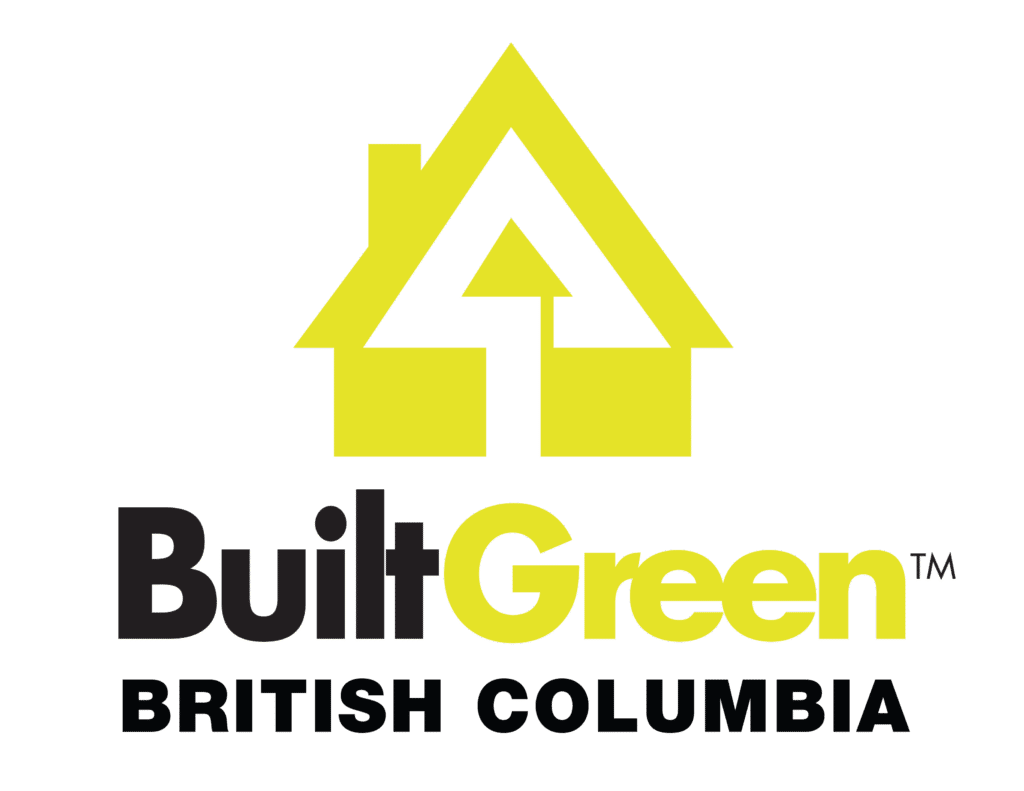FAQ
About The Home Building Process
Most prefab builds are completed within 4–6 months from consultation to move-in—much faster than traditional builds.
Absolutely. We offer flexible layouts and a wide variety of upgrade options, all tailored to your needs.
Yes. Many of our models meet Net Zero Home standards and exceed energy codes for insulation and airtightness.
Down payments vary by project scope, but we provide financing guidance and connect you with trusted lenders to help you plan.
While we’re based in Ontario, we proudly serve clients across Canada, including Nova Scotia and New Brunswick.




