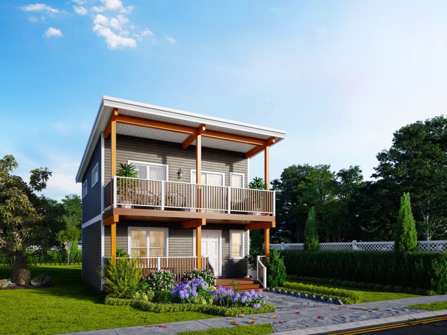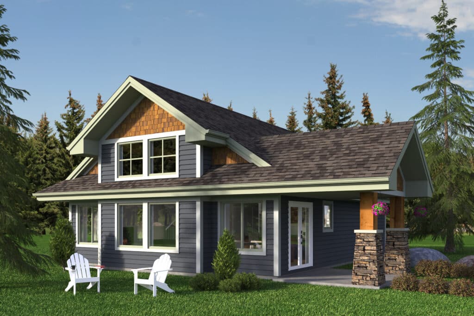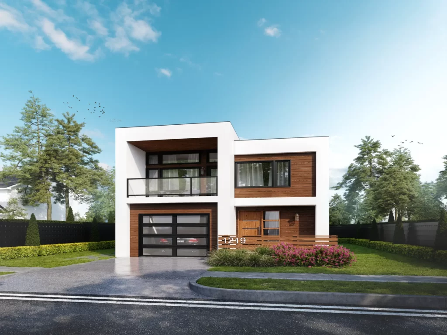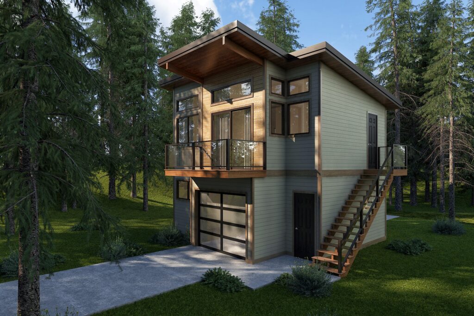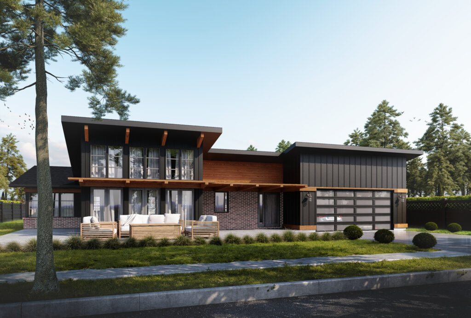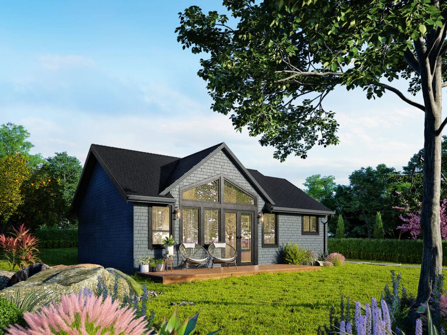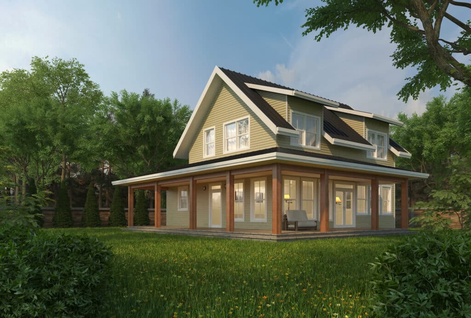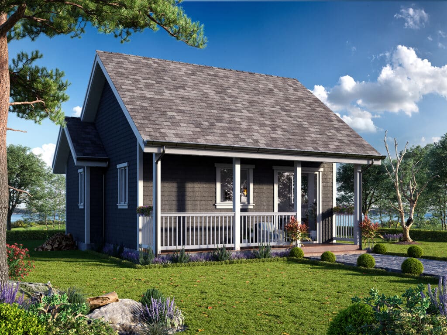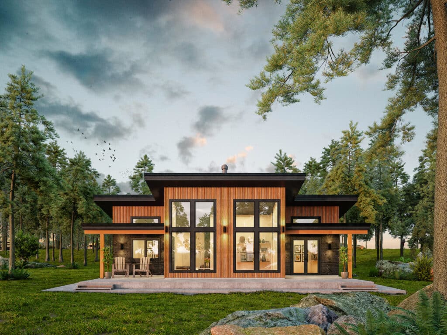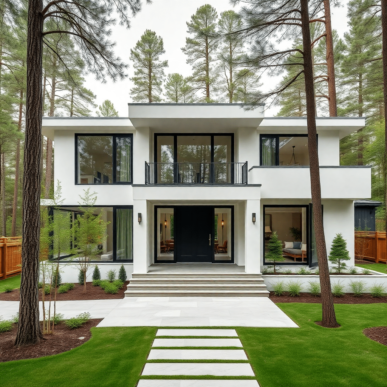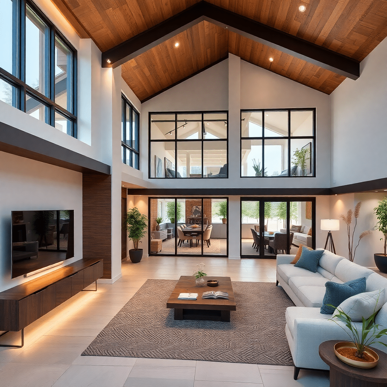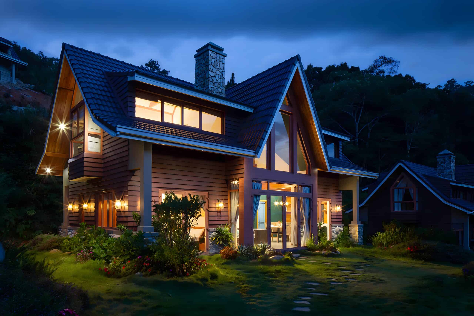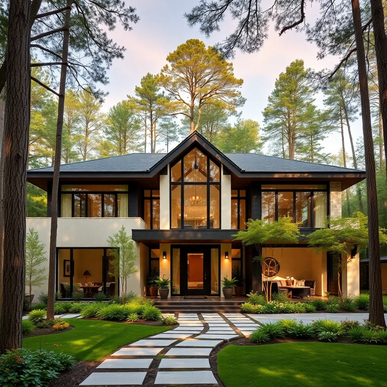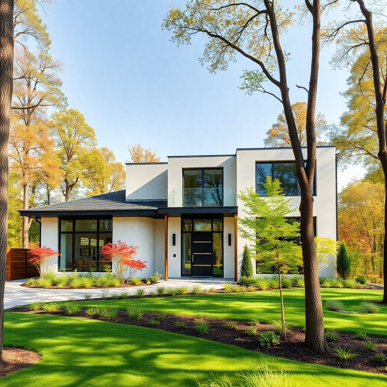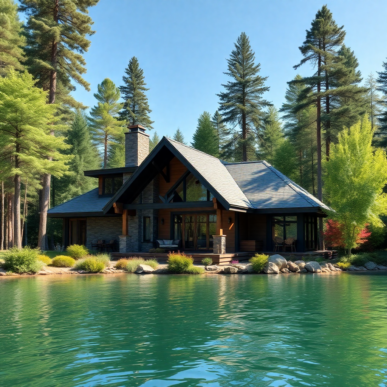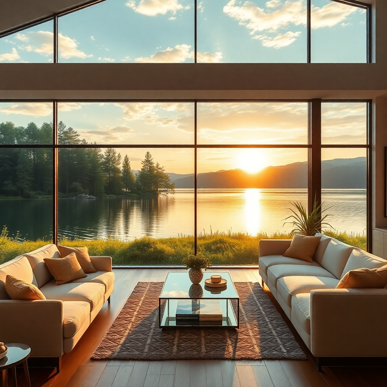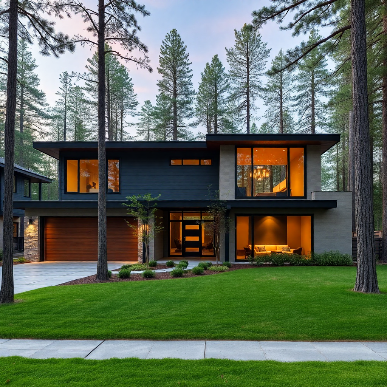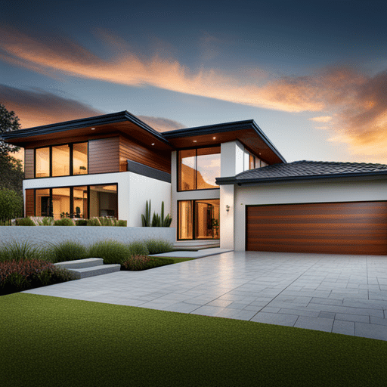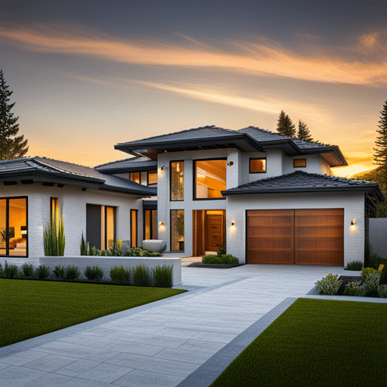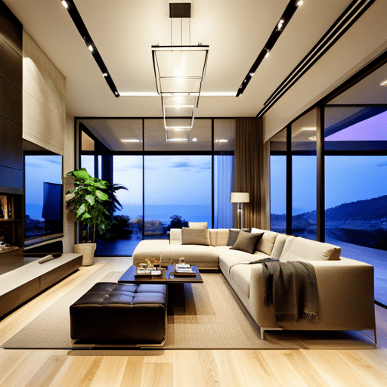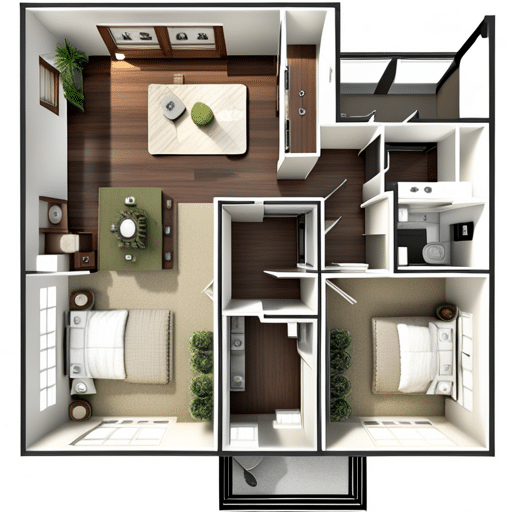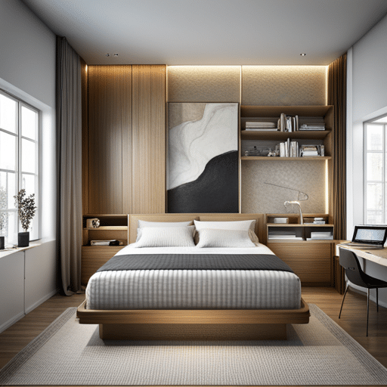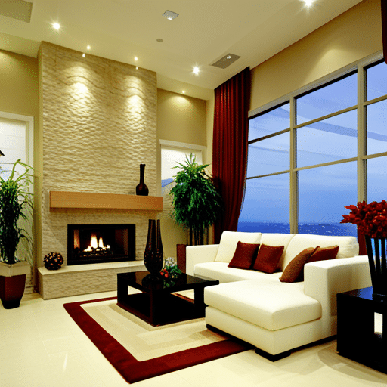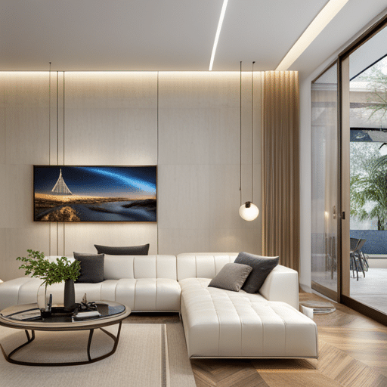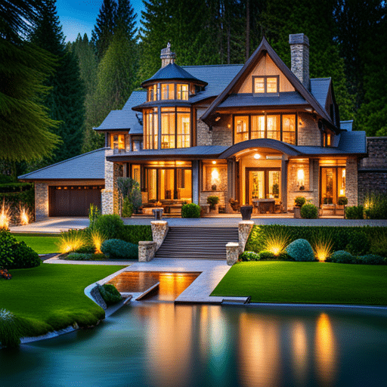Designing eco-friendly and sustainable two bedroom house plans ensures energy efficiency, reduced environmental impact, and a healthier living space for homeowners.
FAQ
Frequently Asked Questions (FAQ) About Two-Bedroom House Plans
At My Own Cottage, we specialize in designing and building high-quality, energy-efficient prefab homes, including a range of two-bedroom house plans tailored to suit various lifestyles, budgets, and lot sizes. Whether you’re looking for a cozy cottage, a modern farmhouse, a compact vacation home, or a functional guest house, our 2-bedroom prefab designs offer a perfect balance of comfort, style, and efficiency.
At My Own Cottage, our two-bedroom house plans are designed to cater to a wide range of homeowners, from first-time buyers to retirees and vacation home seekers. The size of a 2-bedroom home can vary based on layout preferences, design features, and intended use, ensuring flexibility to meet different lifestyles and lot sizes. Most of our two-bedroom prefab homes range between 800 to 1,500 square feet, offering spacious yet efficient designs that make the most of every square foot.
If you’re looking to design your own two-bedroom house plan before working with a prefab home builder like My Own Cottage, there are several free tools and methods to help you create a rough blueprint of your dream home. While professional architects and designers use advanced software, many free online tools allow homeowners to visualize and customize their floor plans without any cost. You can also simply book a free consultation with us and we’d be happy to help you!
A 2-bedroom split floor plan is a home layout where the two bedrooms are positioned on opposite sides of the house, with common living spaces—such as the living room, kitchen, and dining area—situated in between. This design is popular for privacy, functionality, and modern living, making it an excellent choice for couples, small families, retirees, and vacation home buyers.
At My Own Cottage, our two-bedroom split floor plans are designed to maximize privacy, space efficiency, and flexibility, ensuring homeowners enjoy a comfortable and well-balanced living environment.


