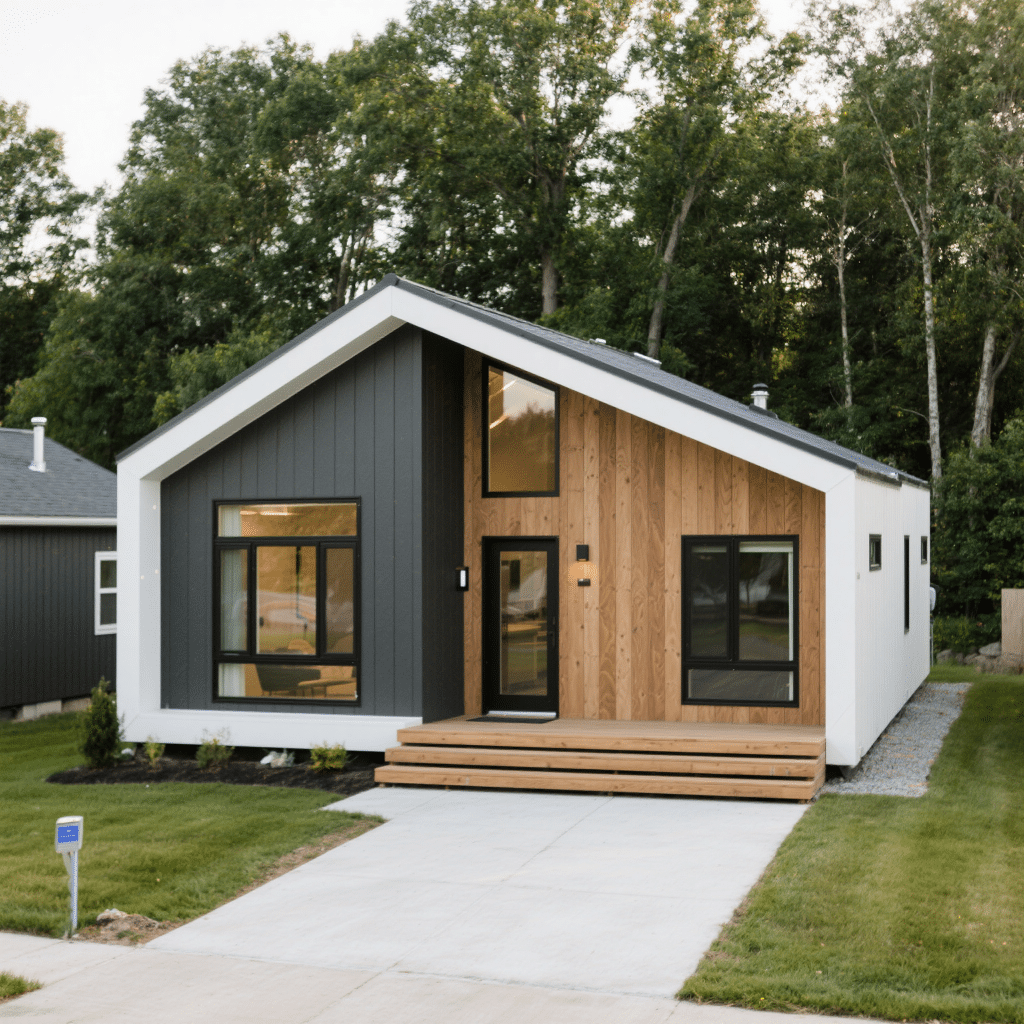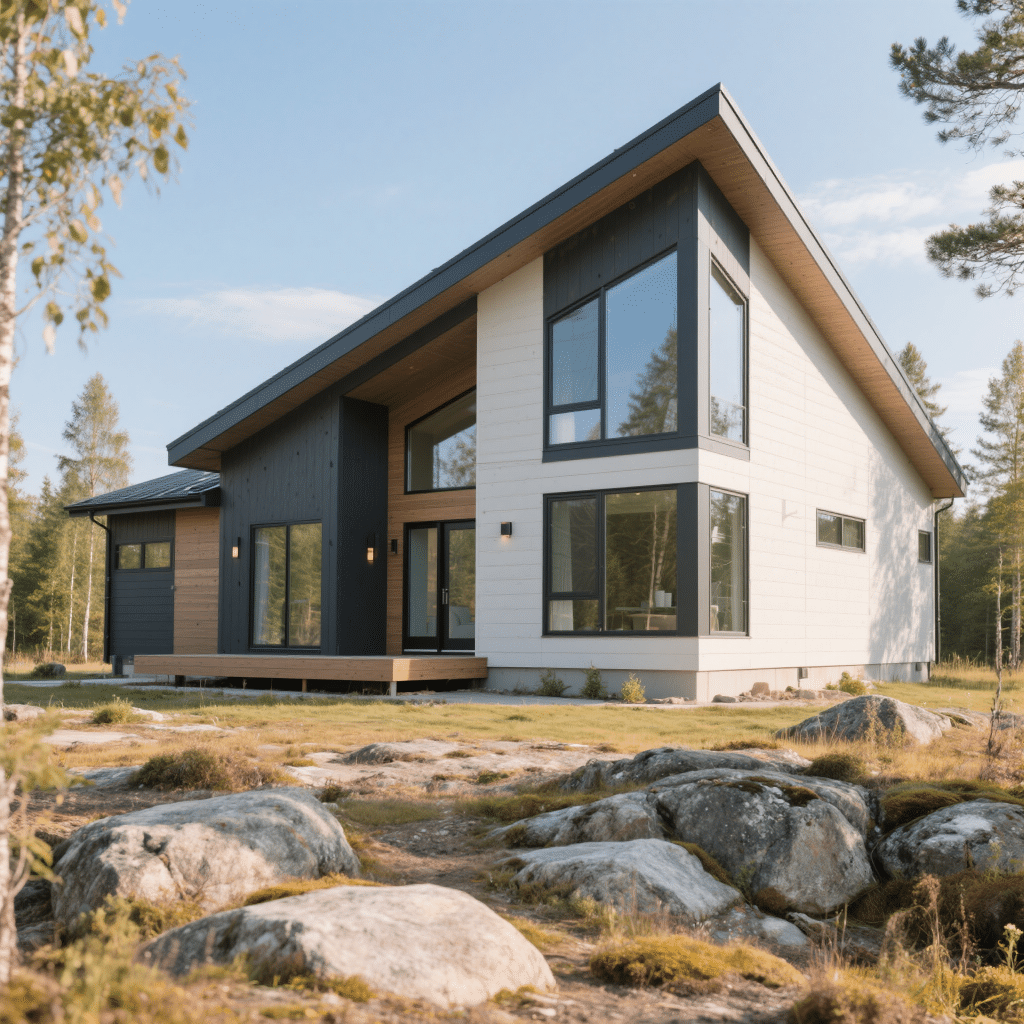1,200 Sq Ft Modular Home Price Ontario: Homes, Cost & Pricing
Discover the 1200 sq ft modular home price Ontario offers today. Learn cost factors, financing options & real examples to plan your build.
1,200 Sq Ft Modular Home Price Ontario: 2025 Cost Guide & Buyer Insights
When dealing with prefab home prices in Ontario, a 1,200 sq ft modular home typically costs $160,000–$280,000 in 2025, including CSA A277-certified construction, delivery, and basic setup.
This equals roughly $135–$230 per square foot for a move-in-ready build that meets the Ontario Building Code.
However, the final price can still vary based on site preparation, customization, and utility hookups.
What Is a 1,200 Sq Ft Modular Home?
A 1,200 square foot modular home is a factory-built residence constructed in a controlled environment and delivered to your land in sections.
Unlike traditional site-built homes, these units are assembled on-site atop a permanent foundation, meeting all Ontario Building Code requirements.
While some people confuse modular homes with prefab or mobile homes, there are key differences:
Prefab is a broader category that includes modular, panelized, and even container homes.
Mobile homes (or park models) are built on a chassis and can be relocated, whereas modular homes are permanent.
For 1,200 sq ft designs, the typical floor plan includes:
3 bedrooms & 2 bathrooms
A spacious living room
Open-concept kitchen and dining areas
Optional features like energy-efficient windows, smart home systems, and steel frame construction for added durability.
Pro Tip: To learn more about affordable prefab designs and terminology, visit our comprehensive prefab cottages Ontario guide.
Price of a 1,200 Sq Ft Average Modular Home in Ontario
In 2025, the average cost for a 1,200 Sq Ft modular home in Ontario ranges from $160,000 to $280,000.
The cost per square foot typically falls between $135 and $230, depending on the home style, finishes, and delivery distances.
Cost Breakdown:
| Component | Average Cost (CAD) |
|---|---|
| Base Price (factory build) | $140,000 – $210,000 |
| Delivery & Setup | $8,000 – $20,000 |
| Permits & Inspections | $2,500 – $5,000 |
| Site Preparation & Foundation | $15,000 – $45,000 |
| Utility Hookups | $4,000 – $10,000 |
| Total Cost | $160,000 – $280,000 |
Note: Prices may vary based on location, customizations, and building conditions.
Average Cost: Modular Homes Pricing in Ontario vs Other Provinces
| Province | Avg. Price (1,200 Sq Ft) |
|---|---|
| Ontario | $160k – $280k |
| Alberta | $150k – $250k |
| Nova Scotia | $140k – $240k |
Real Buyer Example – Northern Ontario Housing Case Study
Sarah and David, a young couple from Northern Ontario, purchased a turnkey modular home from My Own Cottage.
Their total cost was $345,000, including a custom design with an open-concept kitchen, green building materials, and upgraded energy-efficient features.
The entire construction process—from signing the contract to home delivery—took just 6 months.
“We couldn’t believe how smooth the process was—from design to delivery, the My Own Cottage team handled everything. Our custom 1,200 sq ft modular home turned out even better than we imagined. It feels modern, cozy, and efficient—perfect for starting our life together in Northern Ontario.”
— Sarah & David, Timmins, ON

Sarah & David’s custom 1,200 sq ft modular home in Timmins, Ontario was built with green materials and designed for comfortable year-round living.
Case Study: The Patel Family’s Custom House in Eastern Ontario
The Patel family partnered with My Own Cottage to build a high-quality, custom home near Kingston, Ontario — designed with energy efficiency and sustainable practices in mind.
They originally planned for a 1,200 square foot modular home, but after reviewing floor plan options, they decided to seamlessly upgrade to a 1,600 sq ft design using our flexible modular customization process.
Their final layout featured:
3 bedrooms, 2 bathrooms
Triple-pane windows and solar-ready roofing
Durable steel-frame construction
Smart thermostat & energy-efficient HVAC system
The total modular home cost came in at $455,000 CAD, including permits, delivery, and a full basement foundation.
From home construction start to final inspection, the process took just under 7 months.

“We were impressed by the quality control at every step. The home exceeded our expectations, and we’re proud to raise our kids in a comfortable, sustainable family home built to last.”
— Amrita & Dev Patel, Kingston, ON
Factors That Influence Modular Home Prices
Location, Delivery Distance & Home Cost
The farther your land is from the builder’s head office or factory, the higher your delivery costs.
Remote areas in Northern Ontario may also require special equipment, increasing expenses.
Site Preparation and Foundation Costs
Land preparation—including clearing, grading, and installing a crawl space or full basement—can add $10,000–$50,000 to your overall cost.
Customization & Upgrades by Square Foot
Our prefab cottages Ontario pricing guide shows how customization and upgrades can directly impact the cost of a 1,200 sq ft modular home.
For example, high-end finishes like granite countertops, custom cabinetry, and energy-efficient windows can significantly raise the cost of the home.
Utility Hookups and Municipal Permits
Connecting water, septic, and electricity, plus building permit fees, must be factored into your total cost.
Financing and Mortgage Options in Ontario
Buying a modular home in Ontario is similar to financing a traditional home, but with some differences:
CMHC-insured mortgages are available for modular homes on permanent foundations.
Builder financing may be offered, but interest rates can vary.
Construction loans from local banks often release funds in stages during the construction process.
Expert Insight on Prefab Homes
“We’ve seen more first-time home buyers choose modular homes as an affordable housing solution,” says Jason Miller, a mortgage broker in Toronto. “The lower overall cost and faster construction time make them an attractive option during Ontario’s housing crisis.”
Popular 1,200 Sq Ft Modular Floor Plans in Ontario
The Cedar Grove – 3 bed, 2 bath, open living room, energy-efficient home.
The Maplewood – Modern living layout with home office space.
The Lakeside – Ideal for a guest house or vacation property.
View more floor plans and comparisons.
Get a Custom Quote for Your 1,200 Sq Ft Modular Home
Understanding prefab home prices in Ontario is the first step toward your dream home.
Request a free, no-obligation estimate today and explore custom design options that fit your lifestyle and budget.
🧑💼 Request a Free Consultation
📲 Call Us Directly: (705) 345-9337
✅ Ontario-Built | ⚡ Energy-Efficient | 🏡 Fully Customizable | 🚚 Fast Delivery
Alternatively, for your convenience, you can also simply fill out the contact form below and we’ll get back to you soon! 👇
FAQ: 1,200 Sq Ft Modular Home Price Ontario
How much does it cost to build a 1,200 sq ft modular home in Ontario?
In Ontario, a 1,200 sq ft modular home costs $160,000–$280,000 in 2025, including factory build, delivery, and basic site work. Final costs vary with land prices, site prep, custom finishes, and additional expenses like permits and utility hookups.
Can I put a modular home on my property in Ontario?
Yes — you can place a modular home on residential-zoned land in Ontario if it meets the Ontario Building Code and local bylaws. You’ll need approvals for site preparation, foundation, and services before installation.
How much does a 2-bedroom modular home cost in Canada?
A 2-bedroom modular home in Canada costs $140,000–$250,000, with Ontario prices slightly higher due to land costs and delivery fees. Quality Homes and other builders offer model homes with both standard and upgraded finishes.
Prefab homes Ontario with prices
Prefab homes Ontario prices range from $120,000 for small models to $400,000+ for larger, fully customized units. Pricing depends on square footage, labor costs, materials, and whether you choose traditional construction finishes or modern upgrades.
How much does a 2,000 sq ft modular home cost?
A 2,000 sq ft modular home in Ontario costs $260,000–$450,000, with site work, land prices, and additional costs for customization affecting the total. Larger homes often benefit from economies of scale but require more extensive site prep.
How much does a 1,000 sq ft modular home cost in Ontario?
A 1,000 sq ft modular home starts around $135,000 and can reach $220,000 with high-end finishes. Smaller layouts are popular for guest houses or tiny house living, especially where land costs are high.
Best prefab homes in Ontario
Leading Ontario builders like My Own Cottage, Quality Homes, and Royal Homes provide exceptional customer service and guide you every step of the way. With these builders, you can find the best prefab homes Ontario offers with energy-efficient model homes in modern and traditional styles.
Small prefab house kits with prices in Canada
Small prefab house kits in Canada cost $75,000–$150,000, excluding site prep, utilities, and installation. Budget for additional expenses like permits and maintenance costs over time.
Modern prefab homes Ontario
Modern prefab homes in Ontario start at $200,000 for 1,200 sq ft models, featuring sustainable construction, open floor plans, and energy-efficient upgrades. Prices rise with custom design choices and traditional construction finishes.
How much does a 1,500 sq ft modular home cost?
In Ontario, a 1,500 sq ft modular home costs $190,000–$320,000, influenced by site work, land prices, and labor costs. Choosing a pre-designed model home can help reduce additional costs.
Are modular homes cheaper than traditional construction in Ontario?
Yes — modular homes are typically 10–25% less expensive than traditional construction for similar square footage, thanks to factory efficiency and reduced labor costs. They also shorten build time and limit weather-related delays.
🛠️ How This Page Was Created
This page was created by the team at My Own Cottage, using real build data from our Ontario-based projects and direct feedback from customers like Sarah & David in Timmins.
We’ve included:
Up-to-date 2025 pricing data sourced from actual builder quotes and industry reports
On-the-ground experience from building over 100 modular and prefab homes across Ontario
Verified information that meets CSA A277 certification and Ontario Building Code standards
Insights from local professionals, including mortgage brokers and design consultants
Referenced materials from reliable industry sources like Cottage Life, Dwell, and government housing resources
Our goal is to provide helpful, honest, and transparent content so you can plan your dream modular home with confidence.

