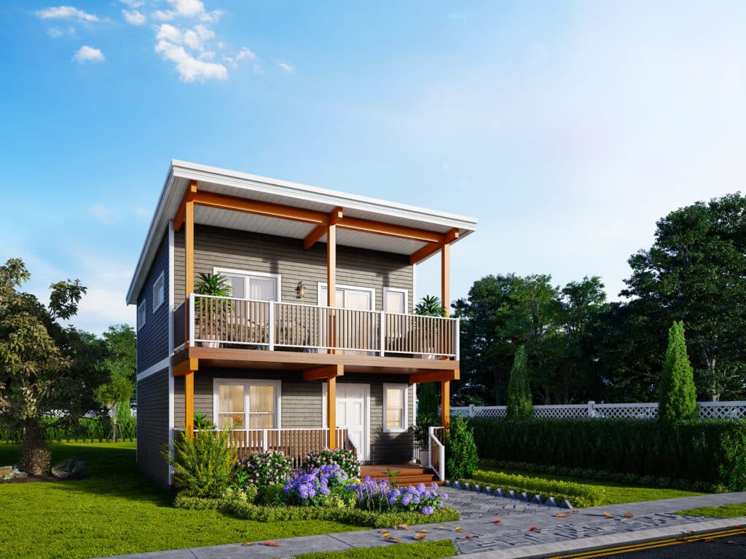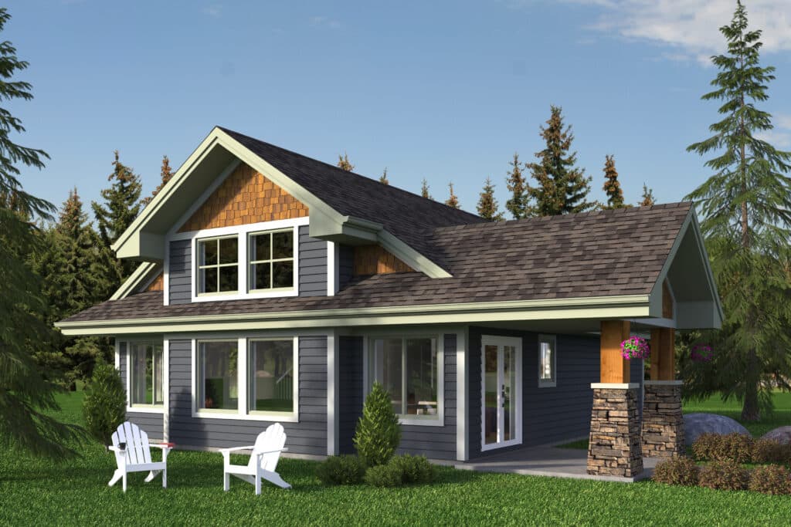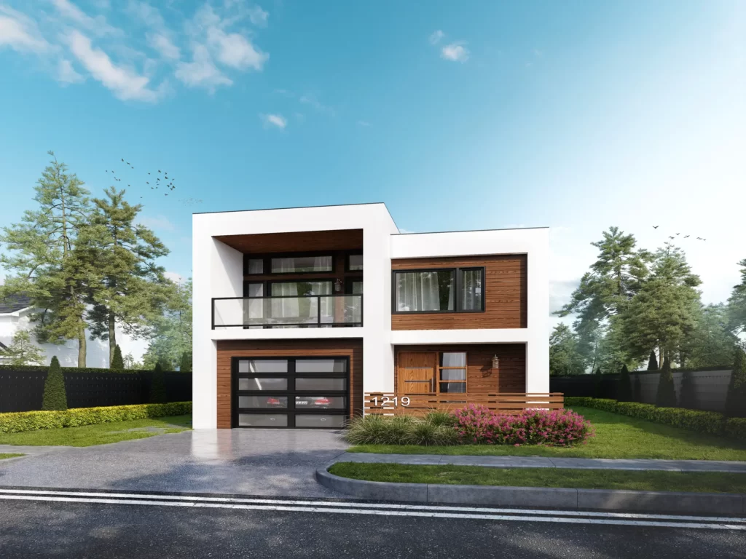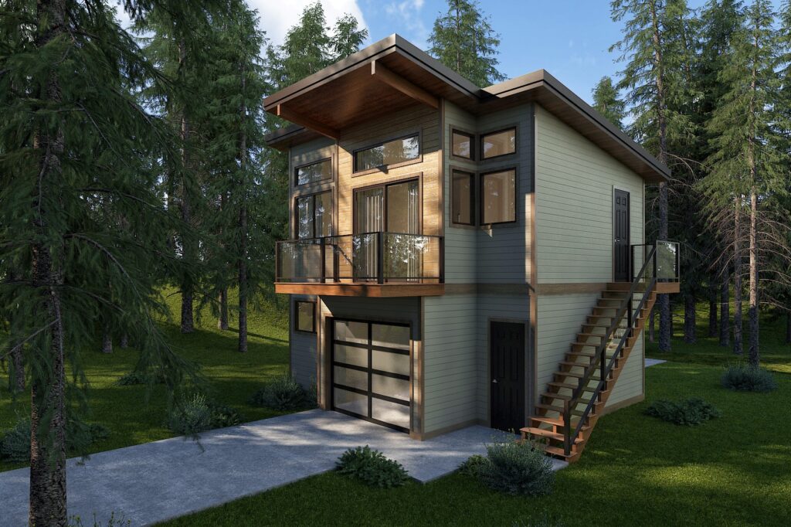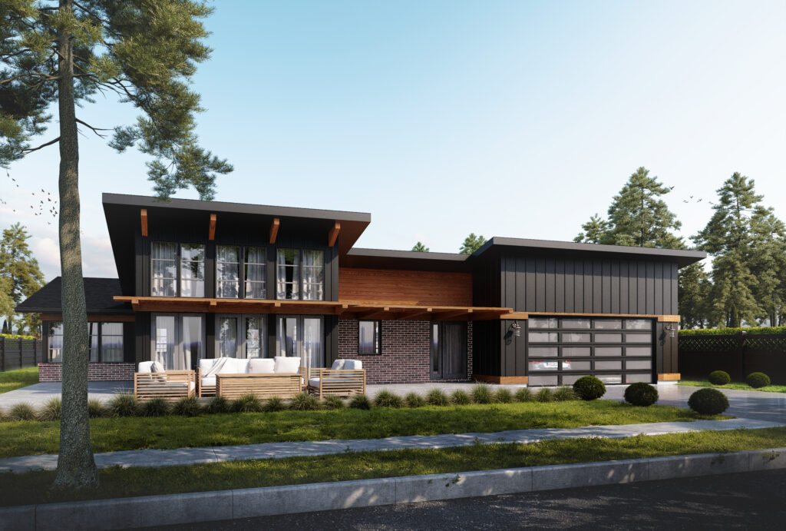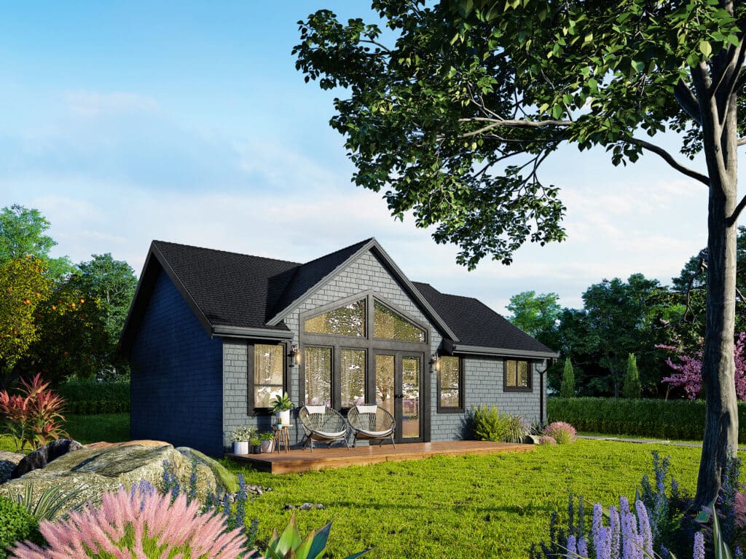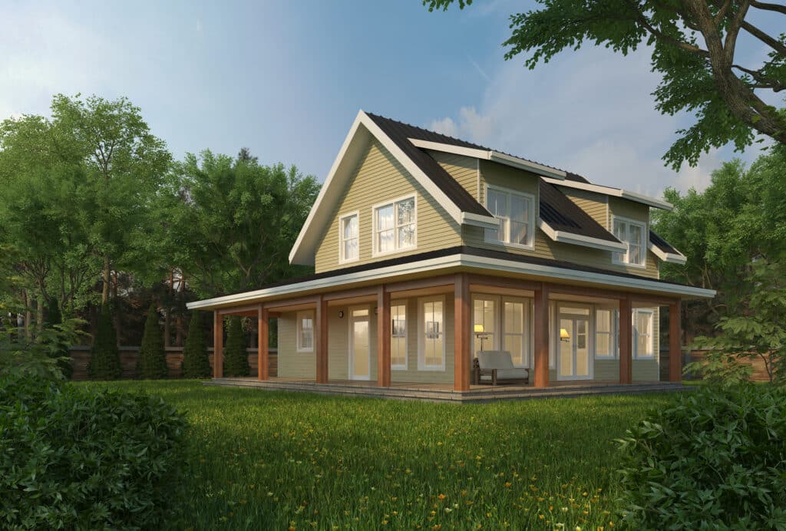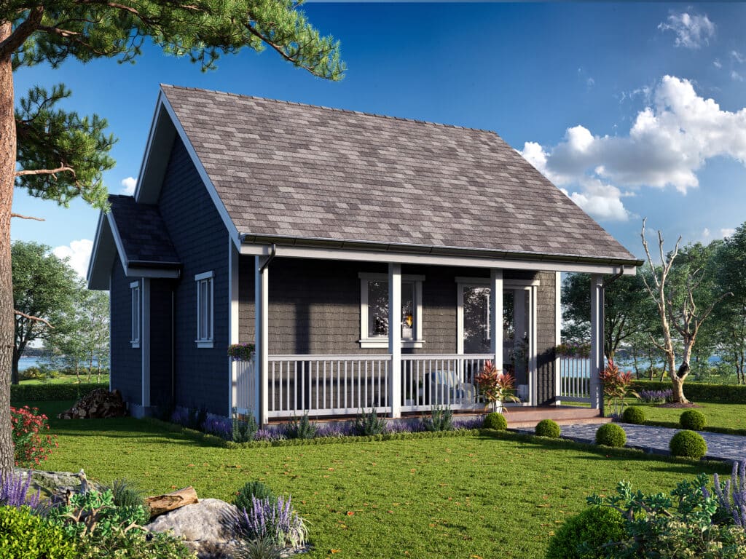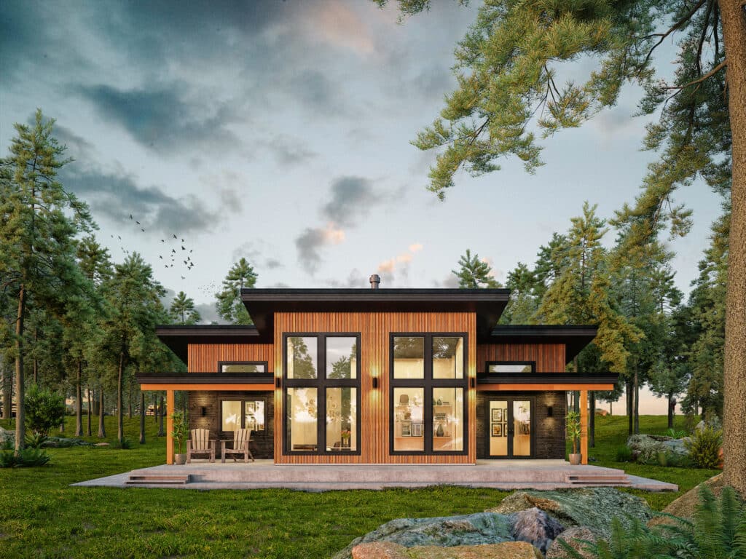2 Bedroom Cabin Floor Plans
Discover the perfect 2-bedroom cabin floor plans for cozy retreats or full-time living.
Explore beautifully designed layouts with smart space-saving features, rustic charm, and modern comfort.
Find your dream cabin today!
Home » 2 Bedroom Cabin Floor Plans
Whether you’re dreaming of a peaceful weekend retreat or a full-time home in nature, 2-bedroom cabin floor plans offer the ideal solution!
These thoughtfully designed layouts maximize space while embracing the warmth and charm of cabin living.
From open-concept designs with vaulted ceilings to rustic-style cabins with wraparound porches, there’s a perfect plan to suit your needs.
Explore a variety of styles and features to find a cabin that feels like home!
Our two bedroom house plans are where memories are made and relaxation comes naturally.
🏡 Browse some of our trending cabin plans below!
Shop More Cabin Floor Plans!
Looking for Custom Cabin Floor Plans?
Click or tap the link below to book a free custom design consultation!
2 Bedroom Cabin Floor Designs
A 2 bedroom cabin floor plan offers a perfect balance of compact efficiency and spacious comfort.
Naturally, this is making it an ideal choice for vacation homes, rural retreats, and small families.
Whether you’re looking for a cozy cottage, modern farmhouse, or a traditional bedroom bungalow.
Choosing the right layout is crucial to maximizing living space, energy efficiency, and architectural style.
Finding the Ideal 2 Bedroom Cabin Floor Plan
This guide will explore key design elements, materials, insulation options, storage solutions, and essential features.
All to help you find the perfect cabin plan for your needs.

🏡 Build Your Dream 2 Bedroom Cabin with My Own Cottage.
Looking for a high-quality, prefab 2 bedroom cabin floor plan?
My Own Cottage specializes in customizable, energy-efficient prefab homes designed for vacation retreats, rural escapes, and cozy living.
Explore our prefab home designs and start your journey today!
📞 Call now for a free consultation!
Your Unique Cabin-Style Two Bedroom Home
1. Designed for Functionality & Charm
Cabin-style homes prioritize efficiency without sacrificing aesthetics.
Unlike traditional two-bedroom house plans, cabins feature an open-concept living area with vaulted ceilings.
Moreover, they often boast a seamless connection between indoor and outdoor living spaces.
These homes often include rear porches, great rooms, and cozy formal living rooms that encourage relaxation and connection with nature.
2. Ideal for Vacation Homes & Rural Living
Many homeowners choose 2 bedroom cabin floor plans as vacation homes or small family residences.
The compact yet functional design makes it a popular option for those seeking a getaway retreat or a tiny home alternative.
One that still provides ample space for guests or a home office.
3. Versatile Sleeping Spaces
With a master suite and a second bedroom, these cabins are ideal for young families, guest accommodations, or home offices.
Some layouts even offer a bonus room or an accessory dwelling unit (ADU) for extra flexibility.
Bedroom layouts vary, offering options for walk-in closets, ensuite bathrooms, and extra storage to maximize space.

✅ Prefab Cabins Made Easy – My Own Cottage.
Why struggle with complex home construction?
My Own Cottage offers turnkey prefab 2 bedroom cabin homes, ready to be customized to fit your needs.
With fast installation, durable materials, and stylish layouts, we make building your dream cabin simple and stress-free.
🏡 Browse our cabin plans now!
Customization for 2-Bedroom Cabins
One of the greatest benefits of choosing a 2-bedroom cabin is the ability to customize it to fit your lifestyle!
Many popular two-bedroom house plan styles offer rustic charm, open-concept living spaces, vaulted ceilings, and cozy outdoor porches.
Whether you need a cozy retreat, a functional vacation rental, or a full-time home, there’s something here for everyone.
Here are some of the most popular customization options:
✅ Vaulted Ceilings
Add spaciousness and a rustic charm to your cabin by opting for cathedral-style ceilings.
This not only enhances natural light flow but also creates an open and airy feel.
✅ Loft Space
Many 2-bedroom cabins include a loft area, which can be used as an additional sleeping area, home office, or entertainment space.
Loft designs can be customized based on headroom preferences.
✅ Wraparound Porch
Extend your living space outdoors with a wraparound porch!
This is perfect for enjoying panoramic views, entertaining guests, or adding extra storage.
✅ Large Windows & Skylights
Maximize natural light and energy efficiency by adding larger windows or skylights.
This can help reduce energy costs and enhance the cabin’s connection with nature.
✅ Open-Concept Design
Optimize your living area by eliminating unnecessary walls, creating an open floor plan that combines the kitchen, dining, and living spaces.
✅ Off-Grid Features
If you’re planning a remote retreat, consider adding solar panels, rainwater collection systems, and composting toilets.
This will help you to create a fully sustainable off-grid experience.
In fact, eco-friendly and sustainable two-bedroom house plans often incorporate energy-efficient insulation, solar panels, reclaimed wood materials, and passive heating techniques.
All to create a cozy, environmentally conscious retreat. 🌱🏡✨

🏕️ Affordable & Modern 2 Bedroom Cabin Floor Plans.
At My Own Cottage, we create affordable, customizable prefab cabins perfect for vacation homes, guest houses, and family getaways.
Our expertly crafted cottage house plans blend energy efficiency, modern farmhouse design, and rustic charm.
All to create the perfect balance of comfort and functionality.
✨ Get a quote today!
Best Materials for Cabin Construction
1. Wood & Log Exteriors for a Rustic Aesthetic
Cabins are often built using wood, log, or rustic siding materials to enhance their natural appeal.
Cedar, pine, and reclaimed wood are popular choices for a cozy cottage look while offering durability against the elements.
2. Energy-Efficient Building Materials
For those looking to build energy-efficient homes, incorporating insulated concrete forms (ICFs), structural insulated panels (SIPs), and high-quality windows can significantly improve temperature control.
Crawl spaces and extra storage areas should also be well-insulated to maintain efficiency.
3. Durable Roofing & Foundation Types
Cabin homes often feature metal or asphalt roofing to withstand harsh weather conditions.
Foundation types include crawl space, slab-on-grade, or full basement designs.
Each offers unique benefits based on location and climate.
4. Understanding Eco-Friendly Materials
Choosing the right materials can significantly improve the durability, insulation, and energy efficiency of your 2-bedroom cabin:
♻️ Sustainable Wood – Opt for reclaimed wood, FSC-certified timber, or engineered wood to reduce environmental impact.
❄️ Cold-Climate Insulation – If you’re building in a colder region, use spray foam or rigid foam insulation for better heat retention. Insulated concrete forms (ICFs) are also a great option for maintaining warmth in harsh winters.
🔋 Energy-Efficient Windows & Doors – Double or triple-pane windows with low-E coatings help maintain indoor temperatures while reducing energy costs.
☀️ Solar Power Integration – Prefab cabins can be equipped with solar panels and battery storage for off-grid or energy-efficient living.
🌱 Eco-Friendly Roofing – Consider metal roofing (high durability, reflects heat) or green roofs (improves insulation, absorbs rainwater).
🏡 Smart Cabin Tech – Smart thermostats, LED lighting, and energy-efficient HVAC systems help reduce electricity usage while improving comfort.

📦 Prefab Cabins Built for Efficiency & Comfort.
Choosing a prefab home from My Own Cottage means lower building costs, faster move-in times, and superior craftsmanship.
Our 2 bedroom prefab cabins feature vaulted ceilings, great rooms, outdoor living spaces, and custom storage options—perfect for any lifestyle.
🚀 Start designing your dream cabin today!
Energy Efficiency & Insulation for Cabins
1. Maximizing Energy Efficiency in Smaller Homes
Since smaller homes tend to heat and cool faster, it’s essential to select the right insulation techniques to minimize energy loss.
High-efficiency HVAC systems, radiant floor heating, and passive solar design can contribute to long-term savings.
2. Smart Insulation Choices for Year-Round Comfort
Proper insulation in walls, ceilings, and flooring is crucial for maintaining a comfortable temperature inside the cabin.
Spray foam insulation, rigid foam boards, with double-paned windows help keep heating and cooling costs down while improving indoor air quality.
3. Sustainable & Eco-Friendly Features
Modern cabin plans incorporate sustainable features like solar panels, rainwater collection systems, and energy-efficient appliances.
All of which are designed to enhance off-grid living capabilities.
Many custom homes now integrate green building techniques to align with eco-conscious lifestyles.
Key Features of 2 Bedroom Cabin Floor Plans
1. Bedroom Layouts & Sleeping Spaces
Master Suite: Often located on the main level, featuring a walk-in closet and ensuite bathroom.
Second Bedroom: Can serve as a guest room, home office, or kids’ room.
Bonus Room Option: Some plans include a story house plan layout with an additional loft space for flexibility.
2. Open-Concept Living & Kitchen Features
Great Room: Serves as the central hub of the home, often featuring vaulted ceilings and fireplaces.
Kitchen Features: Open designs with large islands, custom cabinetry, and energy-efficient appliances.
Outdoor Kitchen & Living Spaces: Many modern house plans incorporate covered patios or rear porches for outdoor living space.
3. Storage & Extra Space Considerations
Garage Type Options: Choose between attached, detached, or Porte-Cochere garages.
Extra Storage Solutions: Built-in shelving, crawl space storage, and closet organizers help optimize space.
Sq. Ft. Plans: Careful selection of square footage ensures the home meets functional needs while maintaining a cozy feel.
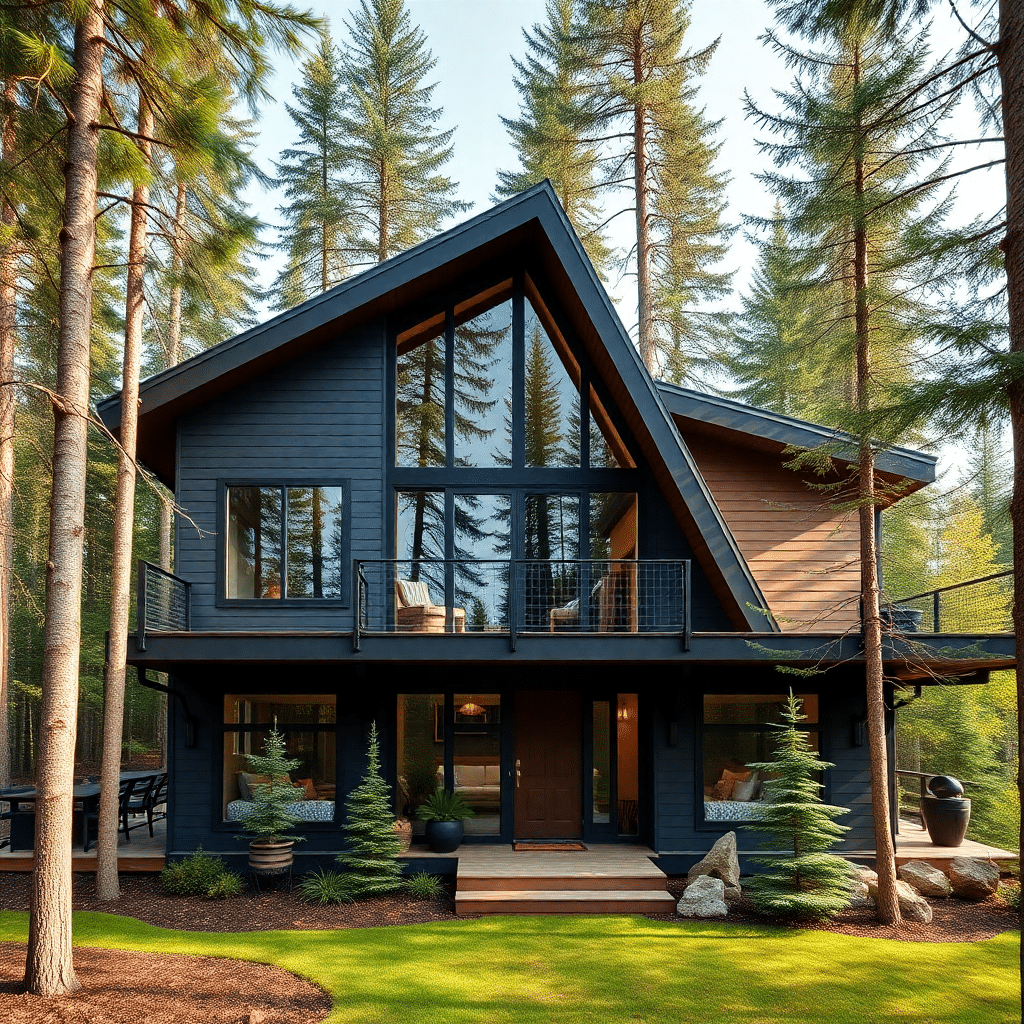
🏠 Tiny Home or Vacation Cabin? We Have It All!
Looking for a small, energy-efficient cabin that doesn’t sacrifice comfort?
My Own Cottage offers compact prefab 2 bedroom home plans designed for maximum space utilization and modern aesthetics.
Whether you need a guest house, accessory dwelling unit (ADU), or a cozy cottage, we have the perfect solution.
💡 Contact us for your personalized prefab home plan!
Cost Breakdown: Estimated Pricing & Financing
he cost of a 2-bedroom cabin varies based on factors such as location, materials, size, and customization options.
Here’s a general cost estimate:
🏡 Estimated Cost Per Square Foot
| Cabin Type | Cost Per Square Foot (CAD) | Total Cost (Approximate) |
|---|---|---|
| Basic Prefab Cabin | $120 – $180 | $100,000 – $150,000 |
| Custom Cabin Build | $180 – $250 | $150,000 – $200,000 |
| Luxury Cabin | $250+ | $200,000+ |
💰 Additional Costs to Consider:
- Foundation work (slab, crawlspace, or full basement) – $10,000+
- Utilities setup (water, septic, electrical) – $15,000+
- Delivery & assembly costs – $5,000 – $15,000
🏦 Financing Options for 2-Bedroom Cabins
If you’re looking to finance your cabin, here are some common options:
✅ Construction Loans – Many Canadian banks offer construction-to-mortgage loans that allow you to fund the build and convert it into a standard mortgage.
✅ Prefab Home Mortgages – Some lenders provide specific financing for prefab homes, especially if they are placed on a permanent foundation.
✅ Government Incentives – Check for green home grants and energy efficiency rebates, such as:
- CMHC Green Home Program (Offers mortgage insurance premium refunds for energy-efficient homes)
- Provincial Energy Rebates (Varies by province – Ontario, BC, Quebec, etc.)
✅ Private Loans – Alternative financing from credit unions or private lenders can help those who may not qualify for traditional mortgages.
Comparison Table: Choosing the Right 2-Bedroom Cabin Floor Plan
| Feature | Compact Cabin (500-800 sq. ft.) | Mid-Size Cabin (800-1200 sq. ft.) | Large Cabin (1200+ sq. ft.) |
|---|---|---|---|
| Square Footage | 500-800 sq. ft. | 800-1200 sq. ft. | 1200+ sq. ft. |
| Number of Bathrooms | 1 | 1.5 – 2 | 2+ |
| Build Time | 2-3 months | 4-6 months | 6+ months |
| Estimated Cost | $80,000 – $140,000 | $140,000 – $200,000 | $200,000+ |
| Best Uses | Vacation retreat, guest house | Full-time residence, rental | Luxury cabin, family home |
Choosing the Right Cabin Plan for Your Needs
1. Selecting the Best Plan Type
Choosing the right plan type depends on lifestyle needs.
Options include:
One-story homes for single-level convenience.
Story house plans with an upper level for additional sleeping or workspace.
Modern farmhouse or cottage plans with customizable layouts.
2. Understanding Square Footage & Space Allocation
Cabin homes range from small 600 sq. ft. plans to more spacious designs exceeding 1,200 square feet.
Maximizing total sq. ft. with smart design choices can significantly impact usability and resale value.
3. Customizing Your Home Design
Many cabin plans allow for modifications, such as:
Adding guest house accommodations or accessory dwelling units (ADUs).
Expanding bedroom floor plans for larger living spaces.
Enhancing kitchen features with modern upgrades.
4. Final Thoughts: Why a 2-Bedroom Cabin is a Smart Investment
🏡 Affordability & Efficiency – Compared to traditional homes, prefab cabins offer a faster, more cost-effective way to build.
🌎 Sustainability – With the right materials and eco-friendly customizations, your cabin can be an energy-efficient, low-impact living space.
💰 Great Investment – Whether for personal use, Airbnb rentals, or vacation homes, a 2-bedroom cabin can provide excellent resale value and rental income potential.
📞 Get Started Today!
Interested in designing your perfect 2-bedroom cabin?
Contact us for a free consultation and explore our customizable floor plans today.
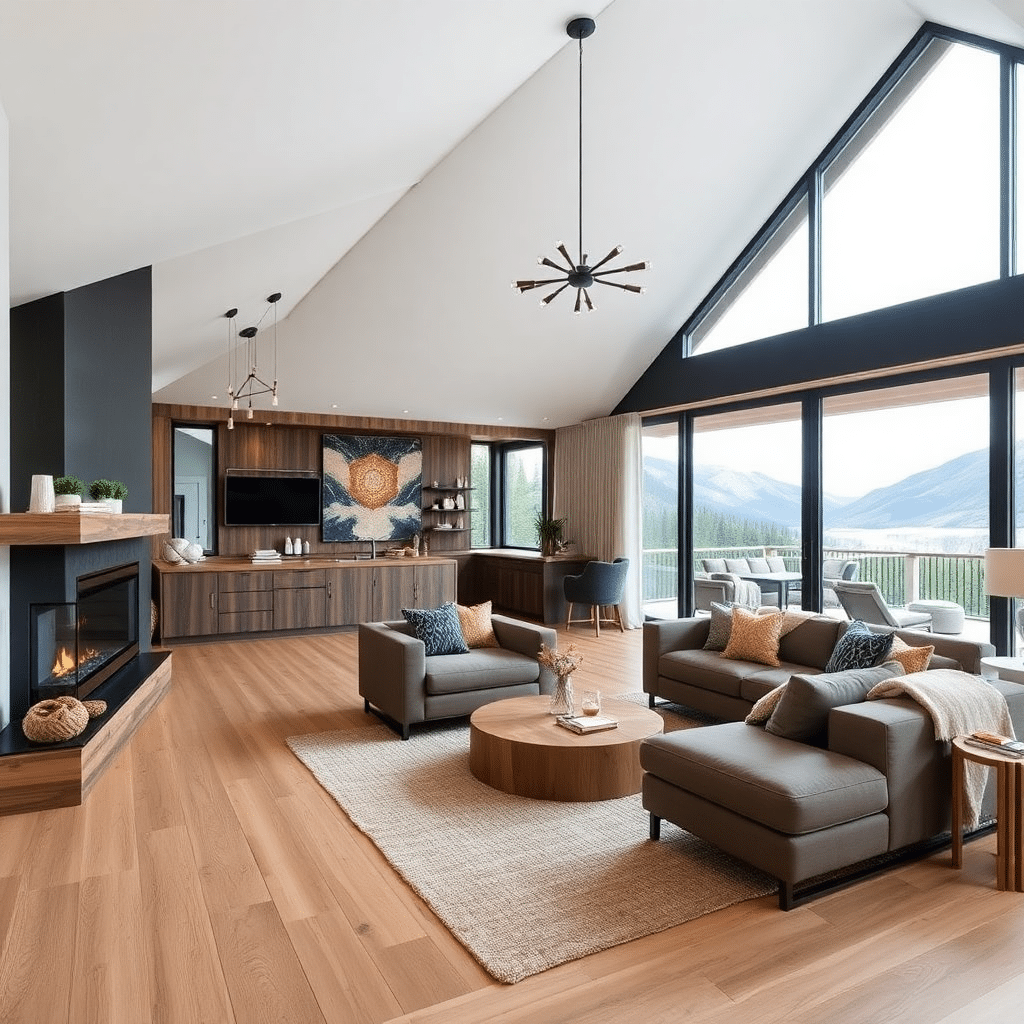
🔥 Limited-Time Offer – Get Your Custom Prefab Cabin Today!
Ready to turn your 2 bedroom cabin dream into reality?
My Own Cottage is offering exclusive discounts on our prefab home plans for a limited time.
Secure your spot today and enjoy quick build times, premium materials, and fully customizable layouts!
Get Your Dream Cabin Plan Today!
Whether you’re designing a vacation home, cozy cottage, or modern farmhouse.
Our 2 bedroom cabin floor plans offer a versatile and functional solution for comfortable living.
Browse our cabin plans today and find the perfect layout to suit your lifestyle.
📩 Sign up with your email address to receive Today’s Coupon Code for exclusive discounts on custom homes, cottage plans, and bedroom ranch designs.
🔎 Explore our collection of 2 bedroom home plans and start building your dream cabin today!
Simply book a free consultation or fill out the form below to get started!


