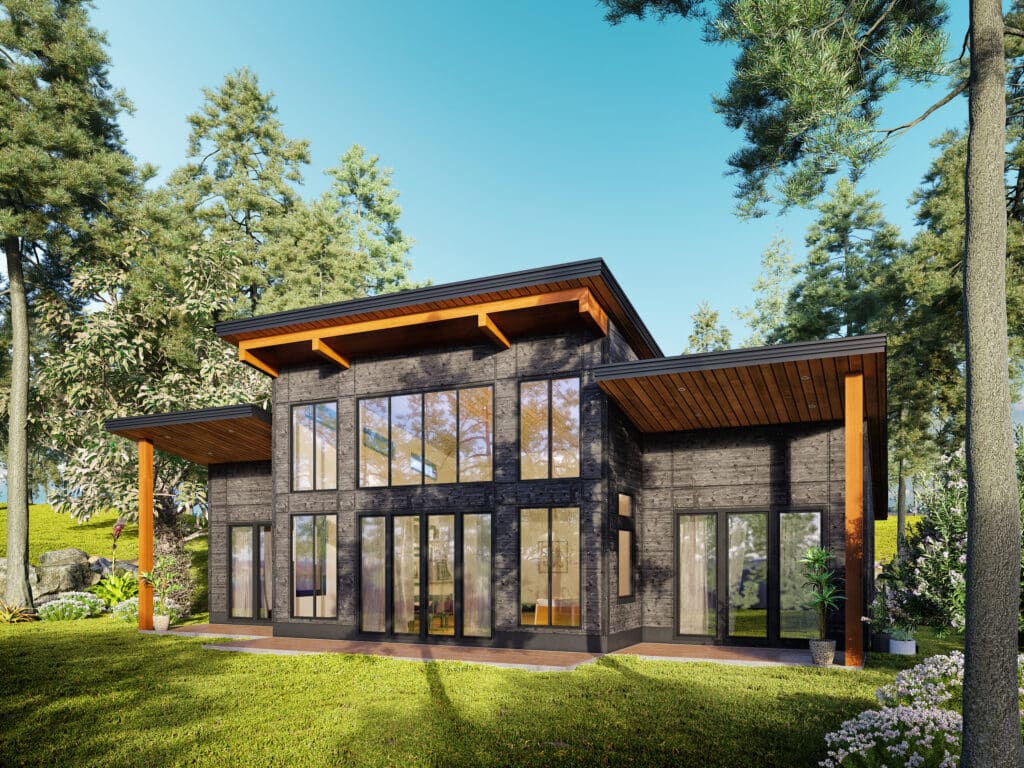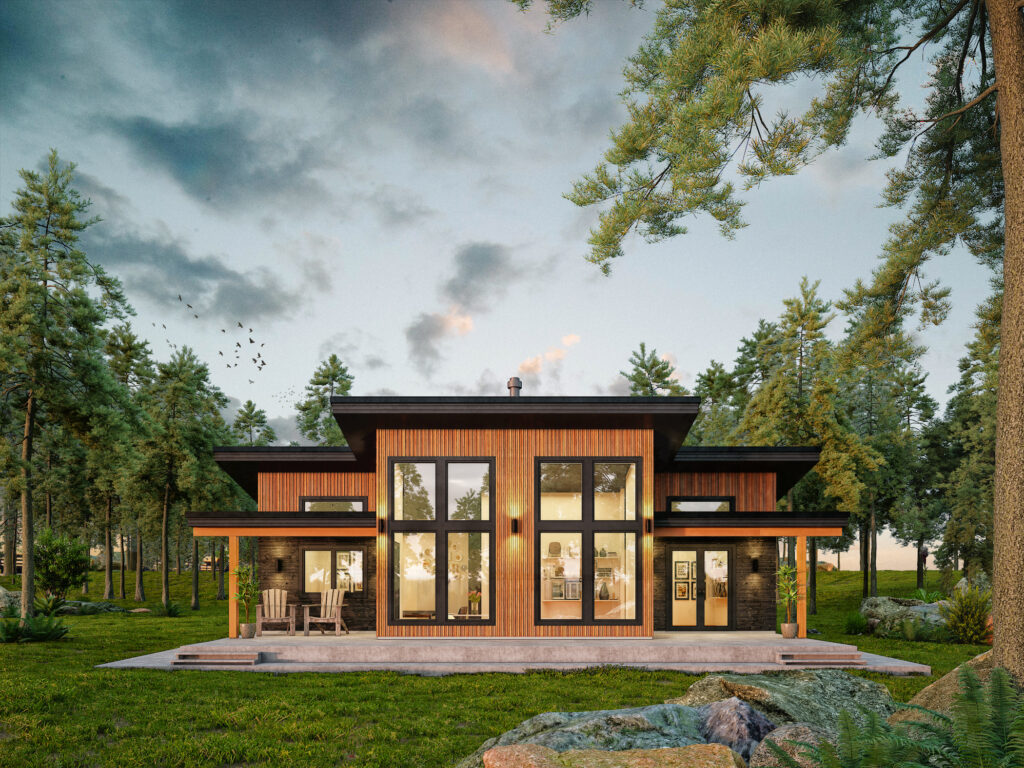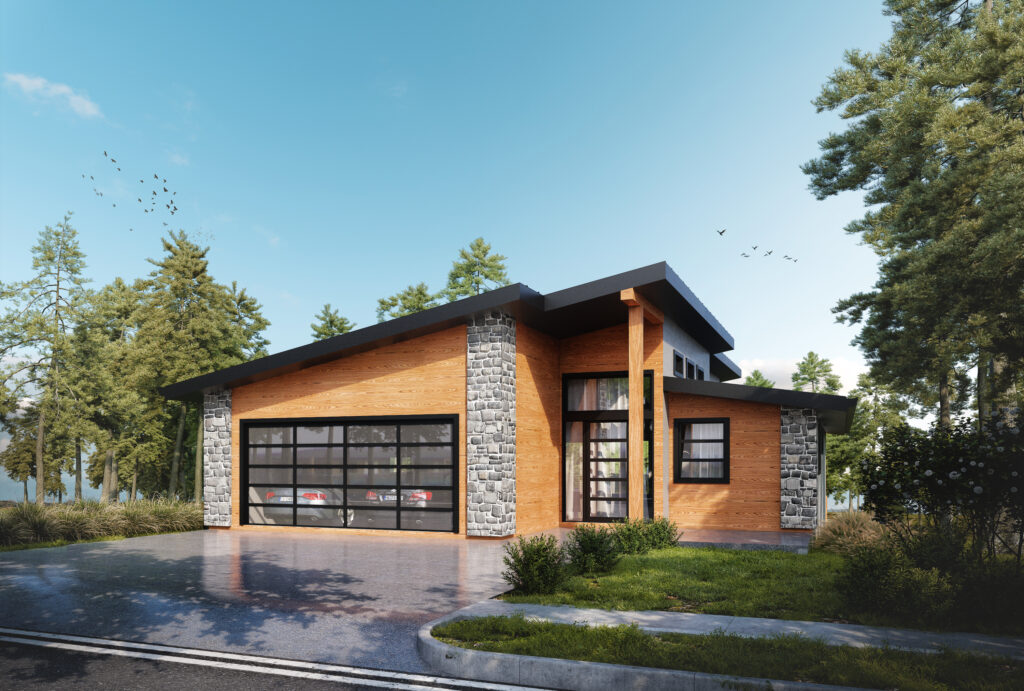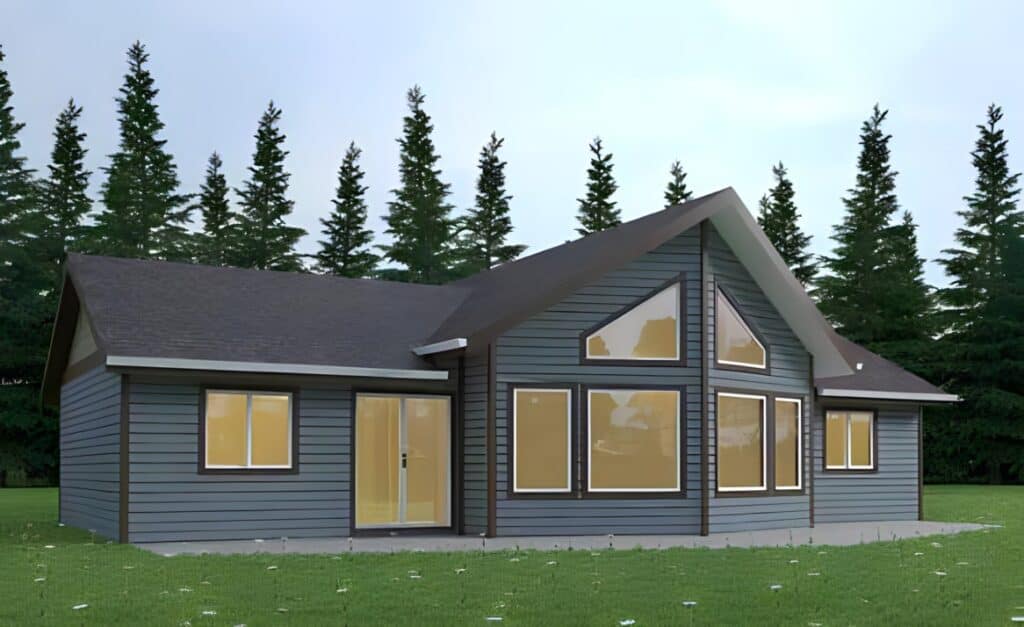3 Bedroom 2 Bath House Plans
Explore our expertly designed 3 bedroom, 2 bath house plans, perfect for families and modern living.
Thoughtfully crafted layouts maximize space, comfort, and style.
Find your dream home design today!
Home » 3 Bedroom 2 Bath House Plans
At My Own Cottage, we craft beautiful, custom-designed prefab homes built for comfort, style, and efficiency.
Our 3 bedroom, 2 bath house plans feature spacious layouts, smart designs, and seamless delivery—tailored to your lifestyle!
✨ Dream it. Design it. Live it. ✨
Scroll down to explore our most popular and beloved three-bedroom, two-bath home designs! 🚪🏡
Looking for Custom 3 Bedroom 2 Bath Home Design?
Click or tap the link below to book a free custom design consultation!
3 Bedroom 2 Bath House Designs
Choosing the right home design is one of the most important decisions for homebuyers.
Among the many options available, 3 bedroom 2 bath house plans are some of the most popular due to their versatility, practicality, and efficiency in utilizing space.
These home designs offer an ideal layout for a growing family, young family, or empty nesters, providing enough room for comfortable living.
All without excessive square footage or unnecessary expenses.
The Perfect Balance of Space and Functionality
There are various architectural styles to choose from, such as cape cod, contemporary design, and modern house plans.
In fact, modern three bedroom house plans cater to many different aesthetic and functional preferences.
Additionally, specific sq. ft. plans vary, allowing homebuyers to select a design that meets their specific needs in terms of square foot, number of bedrooms, and overall living space.

🔹 Discover Stunning 3 Bedroom, 2 Bath Prefab Homes 🏡✨
Looking for the perfect home?
Our expertly crafted 3 bedroom, 2 bath prefab house plans offer spacious, modern layouts with energy-efficient designs 🌱💡.
Book a free consultation with us and get started on yours today!
Importance of a Second Bathroom
Meticulous design considerations for three bedroom house plans ensures a harmonious balance of style, functionality, and modern living for your family home.
For example, a second bathroom significantly enhances convenience and comfort.
Naturally, this will make 3 bedroom home plans much more functional for families and guests.
Having two full bathrooms allows multiple people to get ready simultaneously, reducing morning traffic and significantly improving daily routines.
For Families
For families, a second bathroom ensures that children have their own space while parents enjoy the privacy of a master suite or primary suite.
Guests also benefit from a dedicated bathroom, especially when a guest room is included in the floor plan.
In addition to convenience, a second bathroom adds value to the home, increasing its resale price and appeal to potential buyers.
Incorporating Bath Features
Furthermore, home designs often incorporate bath features such as double vanities, walk-in showers, and soaking tubs, enhancing the bathroom experience.
Whether in a single-story home, multi-family unit, or larger home, a second bathroom is an essential feature that improves overall functionality and livability.

🔹 Smartly Designed 3 Bedroom House Plans for Every Lifestyle 🏠💖
Our prefab home designs maximize space, comfort, and style.
Enjoy customizable layouts, high-quality materials, and hassle-free delivery 🚚✅.
Click the button below to view our design catalogue!
Smarter Layouts
Efficient bedroom floor plans are essential for creating a home that is both comfortable and practical.
3 bedroom house plans often feature open, well-balanced layouts that make the most of available square footage while ensuring a seamless flow between different areas.
An Open Floor Plan
Easily elevate your home design by customizing three bedroom house plans to create a unique, modern, open-concept living space tailored to your family’s needs.
In fact, an open floor plan or open-concept design enhances connectivity between the living space, dining area, and great room, making the home feel more spacious.
Vaulted ceilings and large windows can further enhance the openness of a home, bringing in natural light and creating an inviting atmosphere.
Balancing Space Efficiency and Comfort
Functional spaces such as a home office, hobby room, or exercise room can be incorporated into the layout.
This effectively adds versatility without requiring additional square footage.
Storage space is also a crucial factor, with well-designed garage plans, crawl space options, and built-in storage solutions maximizing organization.
Energy Efficiency
Energy efficiency is another key consideration in modern home designs.
Features such as energy-efficient appliances, insulation, and windows can help reduce energy costs.
Naturally, this will make the home more sustainable and cost-effective in the long run.

🔹 Build Your Dream Home with My Own Cottage 🏡💭
From open-concept kitchens 🍽️ to luxurious master suites 🛏️, our 3 bedroom, 2 bath prefab homes are designed for functionality, affordability, and timeless appeal.
Call us now to get a free quote on your custom design!
Key Examples of 3 Bedroom 2 Bath Designs
There is a wide variety of 3 bedroom 2 bath house plans, each catering to different preferences and lifestyle needs. Here are some common examples:
Small House Plans: These designs optimize limited square footage while maintaining comfort. They are ideal for first-time homebuyers or those looking to downsize.
Simple House Plans: These focus on practical layouts with minimal complexity, making them budget-friendly and easy to build.
Modern House Plans: Featuring sleek lines, open spaces, and contemporary design elements, these homes offer a stylish yet functional living environment.
Affordable House Plans: These designs balance cost and efficiency, providing excellent options for homebuyers seeking affordable prices.
Custom Home Design: For those who want a personalized layout, custom plans allow modifications to create the perfect home.
Key Features of 3 Bedroom 2 Bath House Plans
Each 3 bedroom home plan incorporates essential features that contribute to both function and style. Some of the most important elements include:
Master Suite vs. Primary Suite: The master bedroom or primary suite typically includes an attached bathroom, walk-in closet, along with additional features like a sitting area or private balcony.
Secondary Bedrooms: These can be used as a guest room, additional bedrooms, or even a home office.
Kitchen and Dining Area: Many modern kitchen designs include an Eating Bar for casual meals, a Formal Dining Room, or an open-concept dining space.
Outdoor Living Areas: Homes may feature a rear porch, outdoor fireplace, or patio, extending the living space and providing opportunities for outdoor entertainment.
Storage Space: Ample storage space is included in garage plans, crawl space, and walk-in closets.
Garage Types: Options include Garage Bays, Daylight Basement, and detached or attached garages, providing flexibility based on lot size and homeowner preferences.

🔹 Prefab Homes Made Simple – Quality, Speed, and Value ⚡🏗️
Skip the delays and stress of traditional builds!
Our prefabricated 3 bedroom homes are efficiently constructed, delivered fast 🚀, and built to last.
Talk to our experts and see how we can help bring your dream home to life!
Choosing the Right 3 Bedroom 2 Bath House Plan
Selecting the best bedroom house floor plans depends on several factors, including lifestyle, budget, and long-term goals.
Our plans provide comprehensive cost estimation for three bedroom house plans, ensuring a modern, budget-friendly design.
Some key budgetary considerations include:
Square Footage Needs: Determine the total sq ft required for comfort and functionality.
Structure Types and Foundation Types: Choose between slab, crawl space, or basement foundations based on the region and soil conditions.
Construction Cost and Energy Efficiency: Balancing construction cost, energy costs, and sustainability is crucial for affordability.
House Plan Collection and Best-Selling Designs: Reviewing popular and best-selling layouts can provide inspiration and ensure a sound investment.
Space Efficiency and Modern Comfort
A 3 bedroom 2 bath house plan offers the perfect balance between space efficiency and modern comfort.
Naturally, this is making it an ideal choice for many homeowners.
Whether opting for small house plans, contemporary design, or a larger home.
These layouts provide flexibility and functionality for various lifestyles.
Your 3 bedroom 2 Bath House Plan
By considering key features such as bedroom designs, energy efficiency, garage plans, and storage space, homebuyers can find the perfect design that suits their needs.
With a wide variety of options available, the journey to finding the right house has never been more exciting.
Explore our family home plans, affordable house plans, and custom home design options!
View our designs today to discover the ideal home for your ideal future!
Alternatively, for your convenience, simply book a free consultation with us or fill out the form below to get started today!







