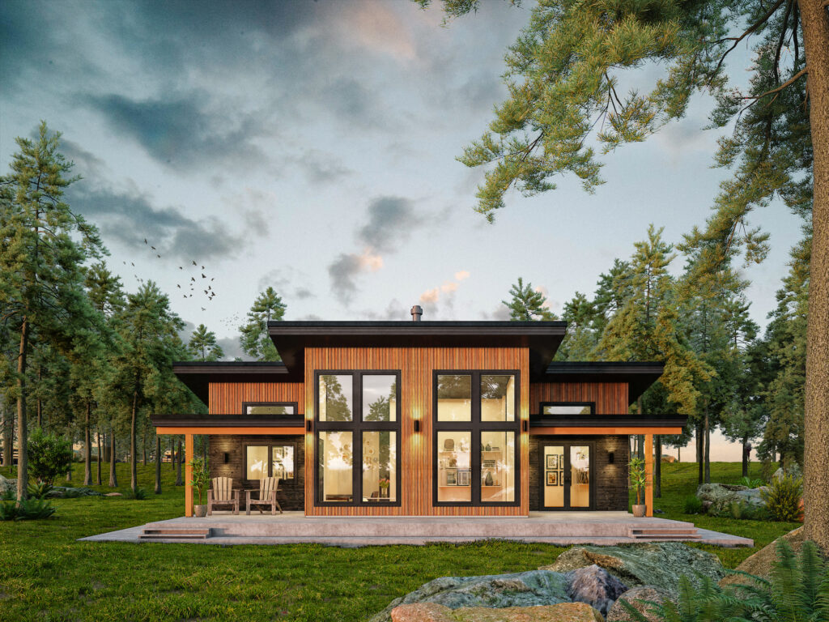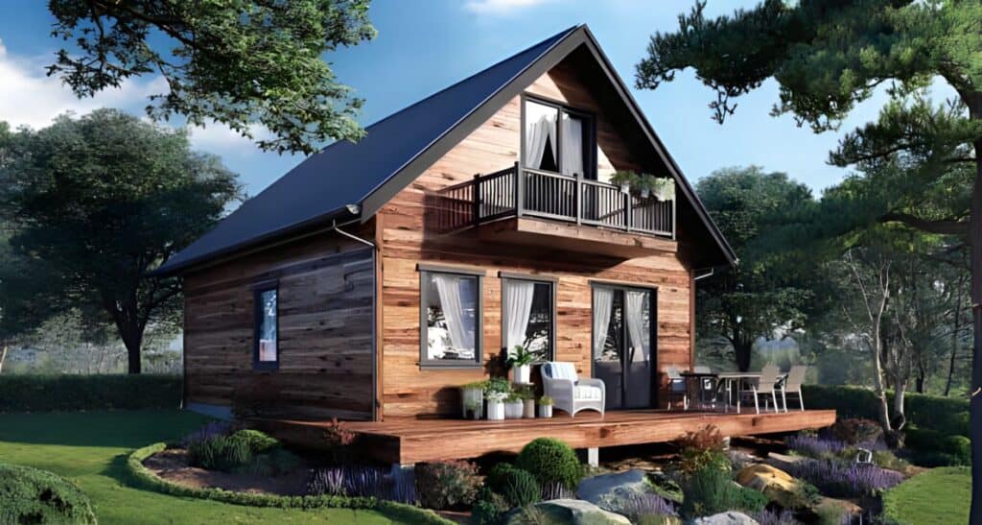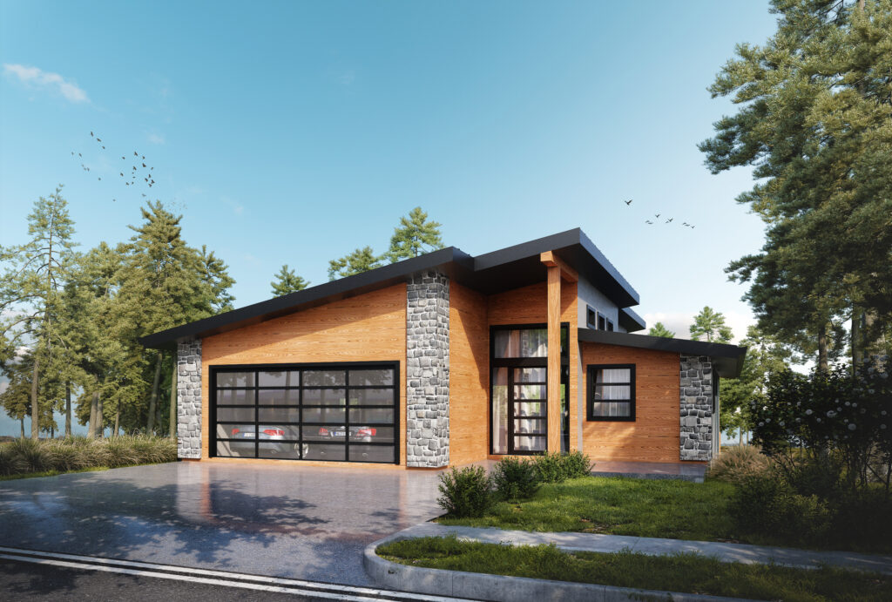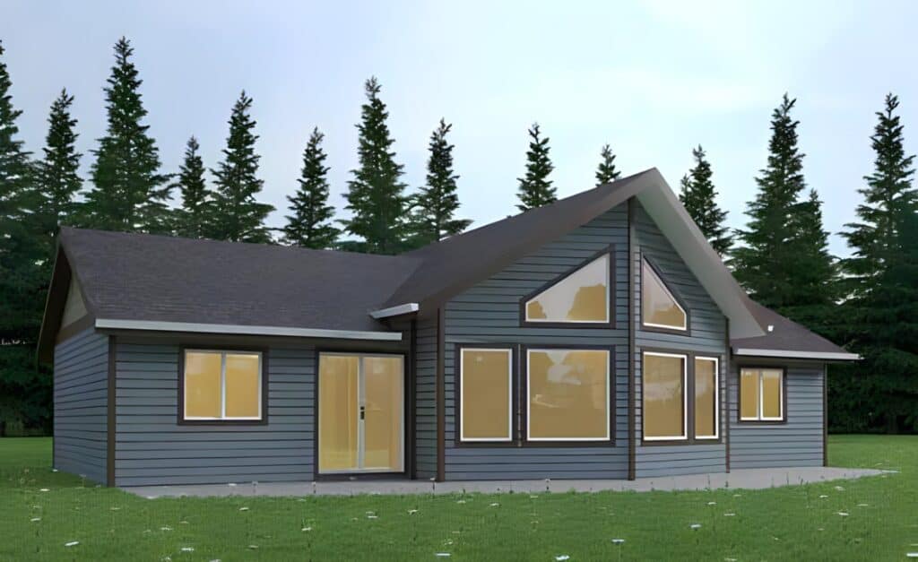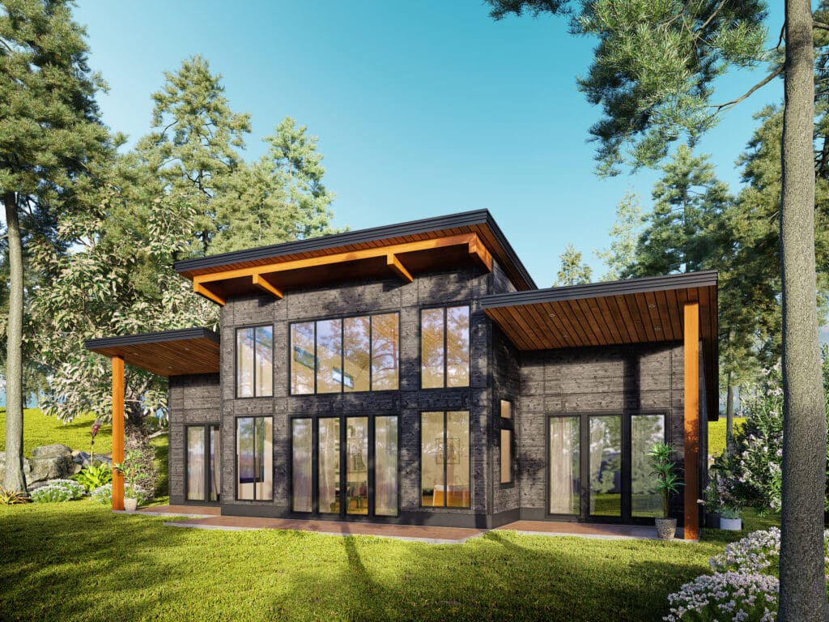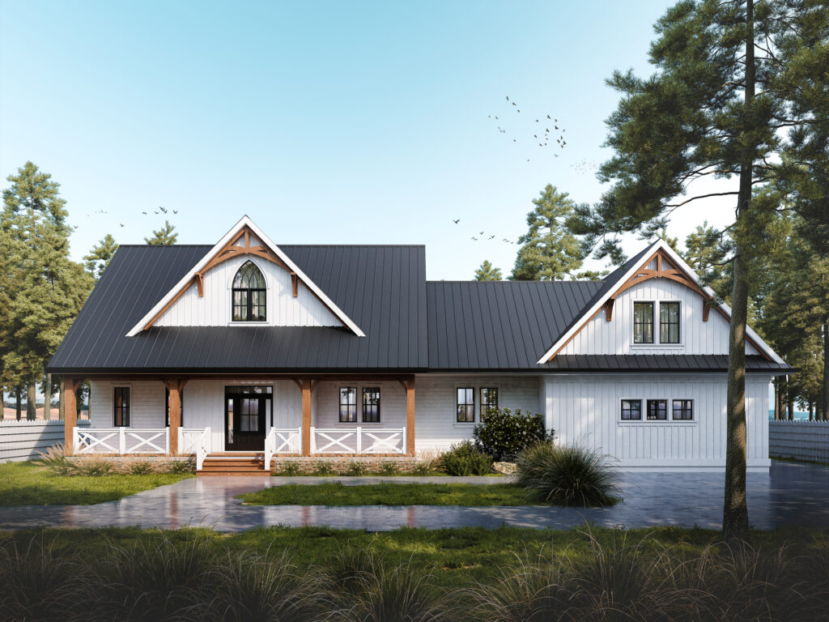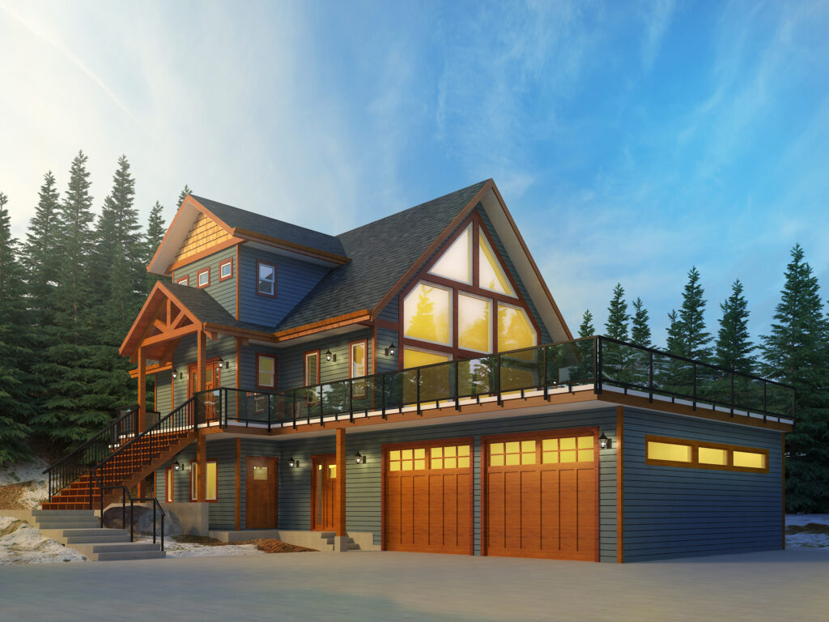3 Bedroom Cabin Plans
Discover our expertly designed 3 bedroom cabin plans that blend rustic charm with modern comfort.
Explore spacious layouts and efficient designs for your perfect mountain retreat.
Home » 3 Bedroom Cabin Plans
Escape to the perfect blend of rustic charm and modern comfort with our 3 bedroom cabin plans.
Our unique three bedroom house plans are designed for both intimate retreats and family getaways.
These layouts offer spacious living areas, inviting bedrooms, and efficient designs that bring nature right to your doorstep.
Embrace a lifestyle of serenity and style in your very own cabin haven.
Scroll down below to view our modern and stylish 3 bedroom cabin plans for yourself!
Looking for Custom 3 Bedroom Cabin Plans?
Click or tap the link below to book a free custom design consultation!
3 Bedroom Cabin Designs
Discover our 3 bedroom cabin plans that combine rustic charm with modern functionality.
These versatile designs work perfectly as vacation retreats or permanent residences.
Naturally, this is appealing to a growing family, first-time homebuyers, or empty nesters seeking a peaceful escape.
Rustic Cottage-Style Homes for Vacation Retreats
Whether you’re browsing 3 bedroom house plans or searching for that perfect design with a spacious master suite.
Our home designs effortlessly blend traditional cottage style with contemporary comforts.
In fact, these plans serve as an ideal blueprint for customizable 3 bedroom cottage plans that are simply perfect for a dreamy, cozy retreat.
Unique Aspects of Cottage-Style Homes
Cottage-style homes are celebrated for their warm, inviting atmosphere and timeless appeal.
Our designs integrate various architectural styles—from classic cape cod to modern house plans.
All while utilizing quality foundation types and structure types for durability.
Energy efficiency is a priority with our sustainable and eco-friendly three bedroom house plans.
In fact, these energy-efficient features lower your energy costs and create truly sustainable living spaces.
The result is a home that’s not only charming but also practical, with an affordable sale price and a manageable construction cost.
Modern Cottage-Style Living
Rustic, cozy design elements define these popular three bedroom house plan styles.
You’ll find inviting spaces like a formal living room, great room, and outdoor living areas complete with a rear porch or even an outdoor fireplace.
These details, along with vaulted ceilings with open spaces, ensure that every square foot feels connected and welcoming.
Floor Plan & Room Layout Options
Our cabin plans feature detailed bedroom floor plans designed for optimal functionality and style.
The master suite—whether called a master bedroom or primary suite—is a true retreat with luxurious bath features.
While additional bedrooms provide ample room for a guest room, home office, or hobby room.
Some layouts even offer a split-bedroom design for extra privacy, making these plans ideal for multi family living or accommodating a growing family.
Open-Concept Design
The open-concept layout connects the main floor’s living space with areas like the family room and formal dining room.
With an open floor plan that highlights expansive living space, these designs also incorporate flexible zones.
This includes possibilities for a dining area with an eating bar, half bathrooms, with additional spaces adaptable to a home office or exercise room.
Whether you opt for a single story design or a larger home with multiple levels, each plan is optimized with Sq. Ft. plans and optimized multi-bedroom home plans.
These maximize square footage and ensure enough room for every possible taste or requirement.
Design & Structural Considerations
Efficiency meets style in these 3 bedroom cabin plans.
Every design focuses on optimizing square feet—whether it’s a tiny house plan, simple house plan, or a more extensive 3 bedroom home plan.
This ensures that every area from the great room to the formal living room is carefully planned.
Our detailed sq ft plans and meticulous Sq. Ft. house plans help you see how each space works together.
We’re balancing open-concept layouts with defined areas for a home office, laundry room, or exercise room.
Key Structural Details
Attention to structural details is evident with the selection of appropriate foundation types and energy-efficient building practices that lower energy costs.
Options like crawl spaces and daylight basements provide additional storage space.
All without sacrificing style or function.
Meanwhile, flexible garage plans—complete with various garage types and garage bays—enhance both convenience and the overall design.
Customization & Room-By-Room Details
Personalization is at the heart of our designs.
The master suite offers a luxurious retreat with elegant bath features and plenty of extra space for storage.
While secondary bedrooms can double as guest rooms or even home offices.
Every bedroom design is crafted to ensure privacy yet remains easily accessible to shared living areas.
Meticulous Communal Spaces
Communal spaces such as the open-concept living room, formal dining room, and family room are designed to host gatherings and everyday living alike.
Whether you need a dedicated hobby room, an exercise room, or even a custom laundry room.
Our plans can be customized to match your lifestyle.
Additional features like a formal dining room and designated half bathrooms further enhance functionality.
With clear Sq. Ft. plans, homeowners can see how each area—from the Main Floor to outdoor living areas—adds up to a perfect balance of style and practicality.
Seamlessly Blending Rustic Cottage Charm
Our 3 bedroom cabin plans seamlessly blend rustic cottage charm with modern living, creating homes that are both inviting and efficient.
With versatile bedroom layouts, a spacious master suite, and open spaces designed for entertaining and everyday comfort.
These designs are perfect for anyone seeking a new home that meets their evolving needs.
From energy-efficient practices to smart use of square footage, every detail is crafted to deliver both quality and affordability.
Our Extensive House Plan Collection
Explore our extensive house plan collection to find the right house that fits your style, budget, and lifestyle.
Whether you’re considering a small house plan for a cozy retreat or a larger, multi family design with a wide variety of features.
You’ll find options that include everything from open-concept living spaces with formal dining rooms to outdoor fireplaces and custom home design touches.
Taking the Next Step in Your Journey
Take the next step in your home-buying journey—dive into our collection of modern house plans and contemporary design options.
Envision your future in a home that offers enough room for every aspect of your life.
Embrace a perfect balance between rustic charm and modern efficiency with a 3 bedroom cabin plan that truly feels like home.

