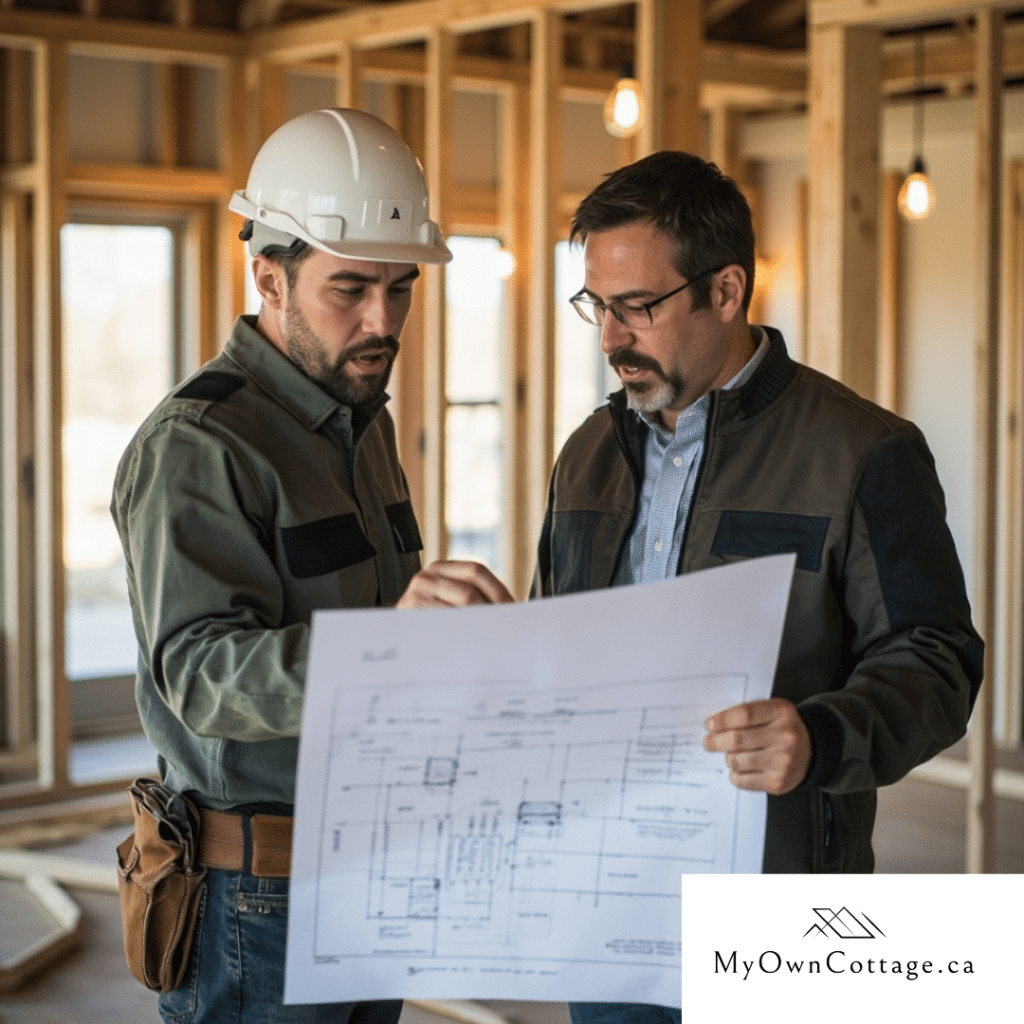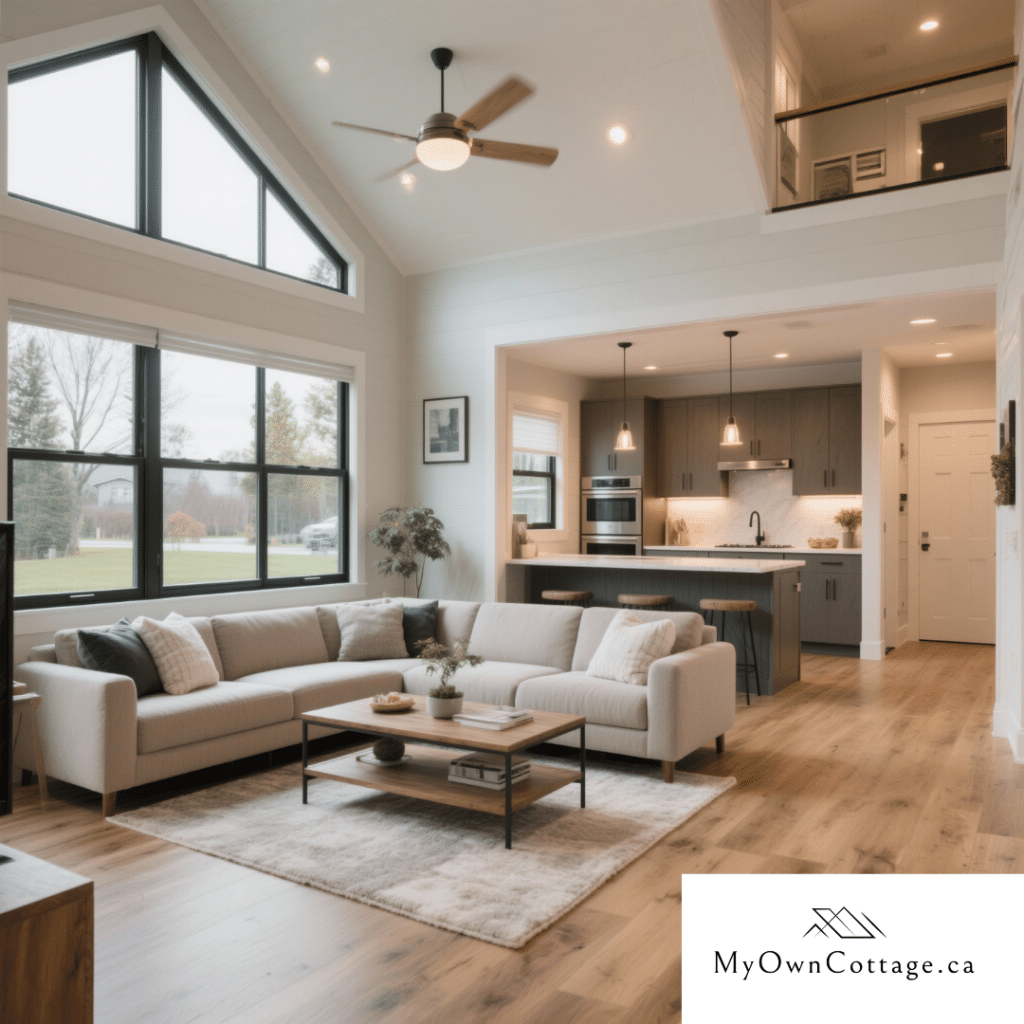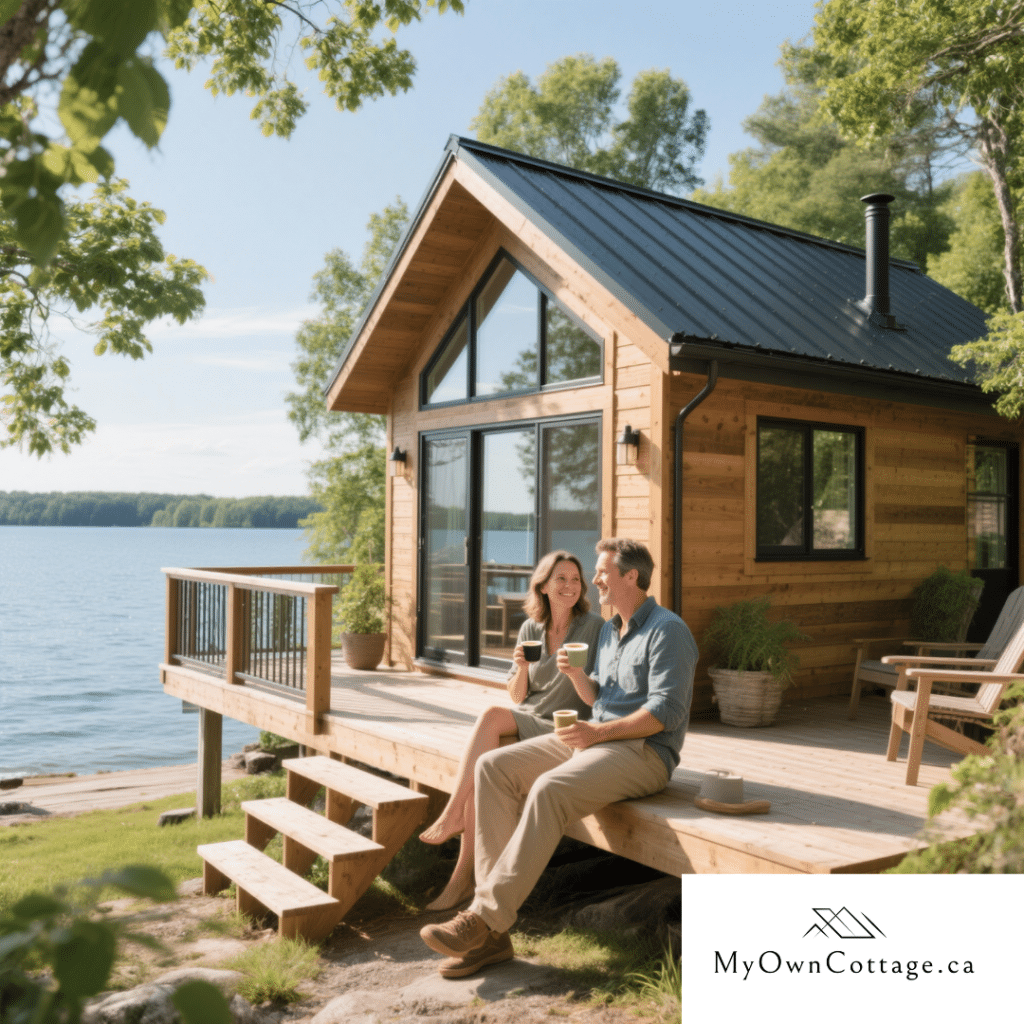Can Small Prefab Homes Be Customized in Ontario?
📅 Last updated: September 18th, 2025
✍️ Written by prefab building specialists at My Own Cottage
Small prefab homes in Ontario are becoming increasingly popular with homebuyers who value affordability, energy efficiency, and modern design.
One of the most common questions buyers ask is: Can small prefab homes in Ontario be customized?

Growing Popularity of Small Prefab Homes in Ontario: Affordable & Efficient Options
The short answer is yes—small prefab homes in Ontario can be customized far more than many buyers expect.
Today’s prefab builders provide a wide range of options, including:
Flexible floor plans designed to fit your lifestyle
Modern interior finishes such as cabinetry, flooring, and lighting
Eco-friendly upgrades like solar panels, rainwater collection systems, and high-performance insulation
If you’re exploring small prefab homes for sale in Ontario, understanding the available customization options will make it easier to compare builders and choose a model that meets your needs.
The many benefits for homeowners makes it easy to understand the growing popularity of small prefab homes in Ontario.
To contrast, let’s take a closer look at just how customizable these homes can be.
Prefab Home Customization in Ontario: What Buyers Need to Know
Customization Doesn’t Mean Starting from Scratch
Customization doesn’t always mean starting from scratch.
With small prefab homes in Ontario, customization typically happens within a predefined structure. Instead of designing every detail from the ground up, buyers can:
Modify floor plans to better suit their lifestyle
Choose interior finishes such as cabinetry, flooring, and fixtures
Add energy-efficient upgrades like high-performance insulation, solar panels, or smart home systems

Prefab vs. Modular Homes in Ontario: Key Differences for Customization
Prefab homes – Built in sections and assembled onsite, usually following set layouts.
Modular homes – Provide greater flexibility, with options for larger floor plan changes and even future expansions.
How Customizable Are Small Prefab Homes in Ontario?
Prefab homebuyers can personalize their homes in meaningful ways—without the high costs of a fully custom build.
Ontario prefab home design options range from simple floor plan tweaks to fully customized cottages designed for year-round living.
This balance makes prefab an excellent choice for buyers who want modern design, energy efficiency, and affordability. Many families exploring prefab homes in Orillia take advantage of customization options to match lifestyle needs.
“Prefab homes are designed with efficiency in mind, but that doesn’t mean you lose the ability to personalize. Most builders in Ontario allow adjustments to floor plans, finishes, and energy systems within approved frameworks.”
— Michael Grant, P.Eng., Registered Professional Engineer
Top Customization Options for Small Prefab Homes in Ontario
Custom Floor Plans for Small Prefab Homes in Ontario
When customizing a small prefab home in Ontario, buyers often have the flexibility to:
Adjust square footage to match their budget and space needs
Choose open-concept living or add extra rooms for greater flexibility
Design layouts that maximize natural light through larger windows or strategic room placement
These options allow homeowners to create a space that feels both functional and personal—while still benefiting from the efficiency of prefab construction.
✅ You can also explore how customization works in prefab modular homes if you’re considering larger or more flexible builds.
Exterior Customization Options: Roofing, Siding & Windows in Ontario Prefab Homes
Ontario prefab homebuyers can also personalize the exterior features of their homes, including:
Roofing materials built to withstand Ontario’s harsh winters, such as metal or asphalt shingles
Siding options ranging from budget-friendly vinyl to natural wood or eco-friendly composite materials
High-performance window packages that improve insulation, lower energy costs, and maximize comfort year-round
These exterior upgrades not only boost curb appeal but also enhance durability and energy efficiency—two key considerations for prefab homes in Ontario’s climate.
Interior Design Customizations for Ontario Prefab Homes: Flooring, Cabinets & More
For interiors, Ontario prefab homebuyers can choose from a wide range of custom design upgrades, including:
Custom cabinetry, countertops, and flooring to match personal style and budget
Kitchen enhancements such as islands, upgraded fixtures, or smart appliances for added convenience
Modern interior finishes tailored to individual taste, from minimalist designs to warm, traditional aesthetics
These upgrades ensure buyers can explore Ontario prefab home design options that reflect their style and budget.
All without the long timelines or high costs of a fully custom build.
Eco-Friendly Upgrades for Custom Prefab Homes in Ontario
There are various Ontario builders specializing in eco-friendly prefab homes.
Importantly, this means that homebuyers in Ontario can also choose from a variety of eco-friendly customization upgrades that boost efficiency and sustainability, such as:
Solar-ready electrical systems that make it easier to add solar panels in the future
Upgraded insulation and triple-pane windows for improved temperature control and lower energy costs
Green building certifications (such as LEED or ENERGY STAR) to ensure the home meets high environmental standards
These upgrades not only help reduce long-term utility bills but also enhance comfort and support a more sustainable lifestyle.
Learn more about the energy efficiency of small prefab homes compared to traditional houses.
Ontario Building Codes & Regulations for Custom Prefab Homes
Understandably, most of our clients ask about the permits and approvals required for small prefab homes in Ontario.
Before fully customizing a prefab home in Ontario, it’s important to ensure that all design plans comply with local housing regulations.
Key requirements to consider when customizing a prefab home in Ontario include:
Ontario Building Code – Establishes safety, structural, and energy-efficiency standards that all homes must meet
Zoning laws – Municipal bylaws may restrict home size, height, or exterior design features
Permits – Structural changes, such as adding a basement, taller roof, or extensions, typically require municipal approval
Tarion Warranty – When working with a licensed builder, Tarion provides warranty protection for workmanship, materials, and major structural components

By following these rules, homeowners can customize their prefab home in Ontario with confidence—while staying safe, legal, and protected.
“The main distinction between prefab and modular homes in Ontario comes down to flexibility. Modular homes can be expanded or reconfigured more easily, while prefab homes often follow standard templates with room for targeted customization.”
— Sarah Thompson, M.Arch., Architect (OAA)
ℹ️ For authoritative details, consult the Ontario Building Code.
Prefab Home Customization Costs in Ontario: Pricing & Budgeting Guide
One of the biggest factors influencing buyer decisions is cost. Thankfully, there are many financing options for small prefab homes in Ontario.
Here’s what to expect when budgeting for a small prefab home in Ontario:
Base price – A standard small prefab home in Ontario typically starts around $150,000–$200,000, depending on size and builder.
Customization costs – These can vary based on upgrades, including:
Floor plan changes: $5,000–$20,000
Interior finishes: $10,000–$30,000
Eco-friendly upgrades: $15,000–$40,000
Financing options – Buyers may use traditional mortgages, construction loans, or builder-offered financing plans.

💡 Tip: It’s important to understand the residential mortgage eligibility for prefab homes in Ontario.
Moreover, customizations can add 10%–30% to the base price of a prefab home, so it’s smart to compare quotes from multiple Ontario prefab builders before making a final decision.
Advantages & Drawbacks of Customizing Ontario Prefab Homes
✅ Advantages of Customizing a Small Prefab Home in Ontario:
Personalized design – Tailor layouts, finishes, and features to match your lifestyle
Energy savings – Eco-friendly upgrades can lower utility bills over time
Stronger resale appeal – Custom features and green certifications may attract future buyers
❌ Drawbacks to Consider:
Higher upfront costs – Customization typically adds 15–30% to the base price
Longer timelines – Extra planning, approvals, and construction steps may extend delivery dates
🔗 Remember, the actual timeline for ordering and receiving a small prefab home in Ontario is often dependent on the complexity of your chosen design.
Quick Q&A: Customizing Small Prefab Homes
Q: How customizable are prefab homes in Ontario?
A: Very customizable. Buyers can adjust layouts, choose interior finishes, add eco-friendly upgrades, and—depending on the builder—even create a fully custom home.
Q: Can you build from scratch?
A: Yes. Many Ontario prefab builders collaborate with architects to design unique, one-of-a-kind homes. Often, prefab homes in Ontario are move-in ready or sold as kits.
Q: What’s the timeline for customization?
A: Customization typically adds several weeks to a few months due to planning, permits, and specialized finishes.
Q: Are basements or garages possible?
A: Yes, provided zoning regulations and site conditions allow for them. These features must be planned early in the design process.
Q: Who are the top custom prefab builders in Ontario?
A: Reputable companies include My Own Cottage Inc., Pacific Homes, Legendary Group, and SightLine Building Solutions.
🏘️ Discover where to buy small prefab homes in Ontario today.
🏡 My Own Cottage Project Highlight: Custom Lakefront Prefab Cottage in Orillia
At My Own Cottage, we believe prefab homes should be as unique as the families who live in them. Moreover, placing a prefab home on different property types in Ontario should be as seamless as possible.
A recent project for Mark and Jennifer L. in Orillia, ON highlights just how personalized a small prefab home can become.
🔨 Project Overview
Home Type: 1,200 sq. ft. custom prefab cottage
Location: Lake Simcoe, Orillia
Build Time: 14 weeks (from design approval to delivery)
Base Model: Modified version of our Muskoka Series small prefab
🛠️ Customization Features
Floor Plan Adjustments
Open-concept living and dining area with vaulted ceilings
Added loft to serve as a guest sleeping space
Enlarged windows positioned for lake views and natural light
Exterior Upgrades
Durable metal roofing designed for Ontario’s winter climate
Natural cedar siding for a rustic cottage aesthetic
Attached deck for entertaining and outdoor living
Interior Finishes
Custom-built cabinetry with soft-close drawers
Wide-plank engineered hardwood flooring
Stone fireplace feature wall as a cozy focal point
Eco-Friendly Enhancements
Solar-ready electrical system for future upgrades
High R-value insulation for year-round comfort
ENERGY STAR–certified windows to reduce energy costs
💡 Client Goals & Results
Mark and Jennifer envisioned a year-round lakefront retreat that blended rustic charm with modern convenience.
Prefab customization allowed them to create a one-of-a-kind design that matched their lifestyle while staying within budget.
20% lower cost compared to a traditional custom build
Move-in ready within 3.5 months — just in time for summer on the lake
A home that feels completely personalized, without the stress of a full custom build

“We thought prefab meant limited options, but working with My Own Cottage proved the opposite. The design team helped us personalize everything — now it feels like our dream home, not a template.”
— Mark & Jennifer L., Orillia Homeowners
Case Studies: Customized Prefab Homes in Ontario
🏡 Muskoka Cottage
A couple transformed their prefab cottage into a year-round retreat by adding a loft and a wrap-around deck—perfect for hosting guests and enjoying lake views.
🏙️ Toronto Suburb Home
A young family customized their prefab home with smart home technology, a solar-ready roof, and a modern kitchen upgrade tailored to their busy lifestyle.
🌲 Rural Retirement Home
A retiree added a prefab basement option to create extra storage and a dedicated hobby space, ensuring comfort and practicality for retirement living.
👉 These real-world examples highlight how Ontario prefab home companies deliver flexible, customizable designs—proving that prefab homes can meet the needs of families, retirees, and seasonal homeowners alike.
How to Build & Customize Your Prefab Home in Ontario
So, can small prefab homes be customized in Ontario? Absolutely.
Whether you’re seeking affordable prefab customization in Ontario, exploring unique Ontario prefab home design options, or dreaming of a fully custom prefab cottage in Ontario.
Local builders provide a wide range of choices tailored to your lifestyle and budget.
This flexibility makes prefab living not only practical and affordable, but also future-proof for changing lifestyles and needs.
👉 Ready to take the next step?
See Small Prefab Homes for Sale in Ontario and start planning your dream build today.
Alternatively, you can also simply book a free consultation, call us directly or view our design catalogue to get started.
🧑💼 Request a Free Consultation
📲 Call Us Directly: (705) 345-9337
🏘️ View Our Design Catalogue
✅ Ontario-Built | ⚡ Energy-Efficient | 🏡 Fully Customizable | 🚚 Fast Delivery
Alternatively, for your convenience, you can also simply fill out the contact form below and we’ll get back to you soon! 👇
FAQ: About Customizing Small Prefab Homes in Ontario
How customizable are small prefab homes in Ontario?
Yes — small prefab homes in Ontario can be highly customizable, from modifying standard floor plans and choosing finishes, to fully custom designs by in-house teams or your own architect, depending on the builder and prefab package.
What parts of a prefab home can you customize in Ontario?
You can customize floor plan layout, exterior design (roof, siding, windows), interior finishes (flooring, cabinetry), eco-friendly upgrades (energy-efficient insulation, solar readiness), smart-home features, basements or porches where permitted.
Can you design a prefab home from scratch in Ontario?
Yes — with full customization, many Ontario prefab home builders allow you to create a home from scratch, working with their design team or hiring your own architect, though this involves more time, planning, and higher cost.
Do Ontario building codes affect prefab home customization?
Absolutely — all prefab and modular homes in Ontario must comply with the Ontario Building Code (including recent 2024 updates), plus standards like CSA A277 for factory-built modules, zoning laws, permits, and local municipal requirements.
How much does it cost to customize a small prefab home in Ontario?
The cost depends strongly on size, finishes, foundation type, and upgrades. For example, custom prefab structure costs may start around CAD $109-160+ per ft², while more finished turnkey builds with high-end upgrades can be significantly more.
How long does customization add to the build time of prefab homes?
Customization typically adds several weeks to a few months to the schedule. You’ll need extra time for planning/design, permit approval, revisions, and coordinating custom finishes. (Exact timeline depends on builder and scope.)
Can prefab homes in Ontario include basements or garages?
Yes — many prefab homes can be built with basements (full or partial), garages, porches, or other exterior additions, as long as these are planned early, and permitted under local zoning or code requirements.
Are customized prefab homes energy efficient in Ontario?
Yes — customized prefab homes often offer energy-efficient options such as high R-value insulation, energy-efficient windows, advanced HVAC/their design, and solar-ready systems. These upgrades can reduce both environmental impact and long-term utility costs.
What are the pros and cons of customizing a prefab home vs buying a standard model?
Pros: Greater personalization, better energy efficiency, potential for higher resale value. Cons: Higher upfront cost, longer build time, more planning and coordination required, and possibly more permit or compliance complexity.
Who are reputable prefab home builders in Ontario offering customization?
Builders such as My Own Cottage Inc., Pacific Homes, Legendary Group and SightLine Building Solutions are known for offering custom prefab cottages or modern prefab homes Ontario with design flexibility and full finish upgrade options.
🛡️ Verified Third-Party Resources
For added confidence and transparency, here are trusted external sources that support modular homebuilding in Ontario:
Ontario Building Code (O. Reg. 332/12)
Official provincial regulations that govern modular and factory-built homes.Tarion Warranty Corporation
Provides home warranty coverage and builder licensing in Ontario.Canadian Home Builders’ Association (CHBA)
National organization supporting residential construction, modular certification, and best practices.CMHC – Canada Mortgage and Housing Corporation
Federal housing authority offering insights on modular housing affordability, financing, and energy efficiency.Statistics Canada: Housing Data
Data-driven research on Canadian housing trends, ownership, affordability, and construction.

