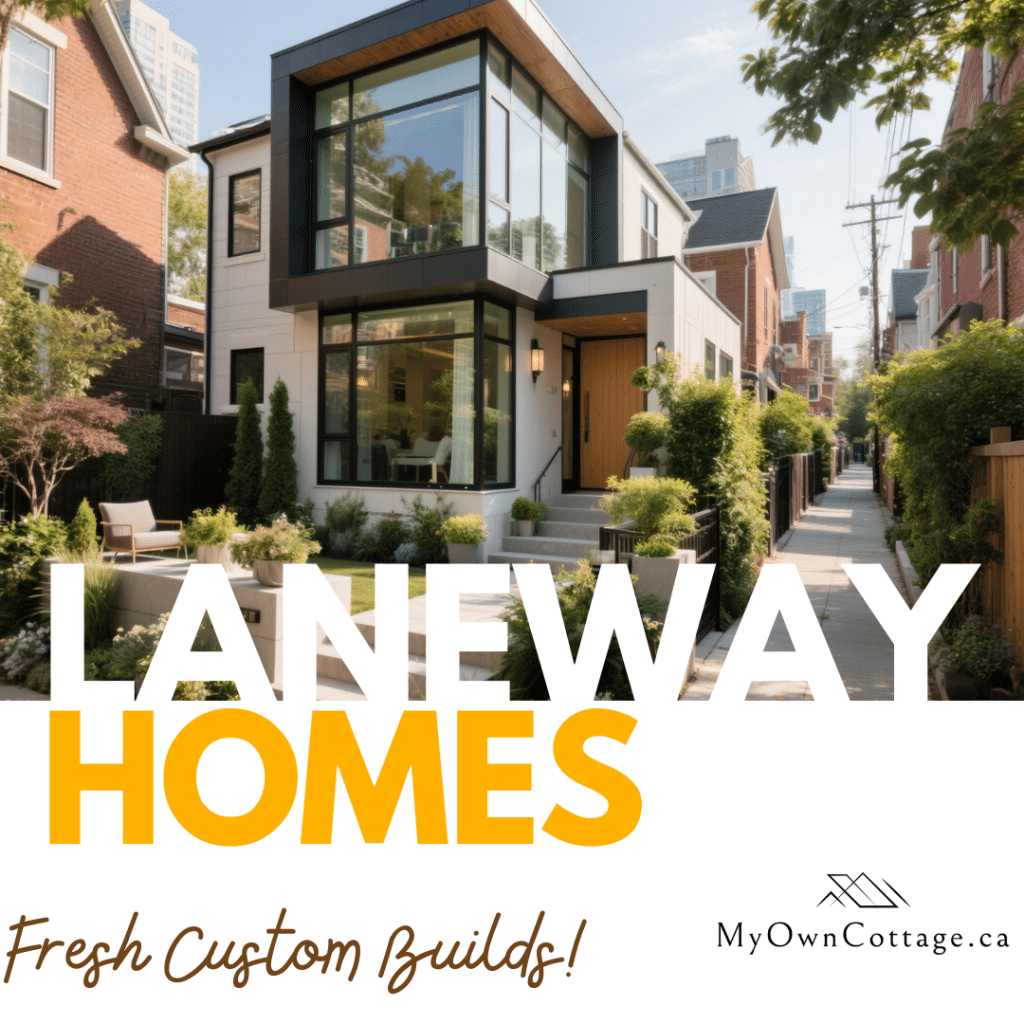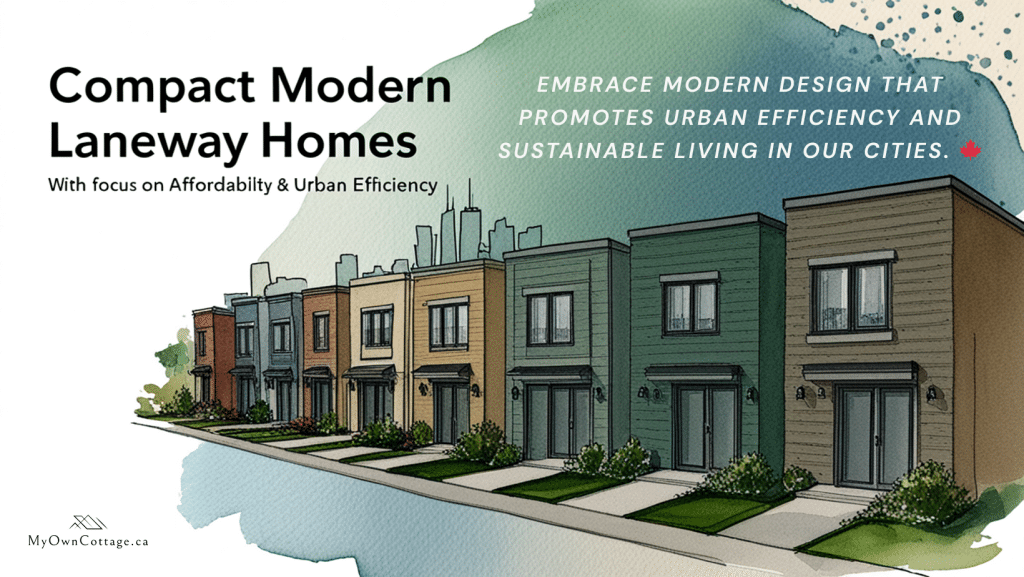Laneway Prefab Homes Ontario Prices (2025) | Costs & Designs Guide
📅 Last updated: September 7th, 2025
✍️ Written by prefab building specialists at My Own Cottage
With housing costs continuing to rise in Toronto, Ottawa, and other Ontario cities, laneway prefab homes in Ontario with prices are becoming a smart solution for homeowners.
They offer a way to:
Add affordable, private living space
Support multi-generational families
Generate passive rental income
Factory-built laneway homes are faster to install, cost-effective, and customizable—making them an attractive choice in Ontario’s competitive housing market.
🏘️ Why Laneway Prefab Homes Are Booming in Ontario (2025)
In Ontario, laneway prefab homes typically cost $150,000–$350,000 for standard builds, while custom and luxury options start at $350,000+ depending on size, finishes, and site conditions.
Unlike traditional builds, laneway prefab homes are:
Factory-constructed for quality control
Installed faster — often within weeks
More affordable than stick-built homes
For a broader overview of prefab housing trends, see our guide to small prefab homes in Ontario with prices.
🔍 What Are Laneway Prefab Homes in Ontario?
Laneway homes are self-contained residential units built at the rear of a property with laneway access. Unlike basement apartments or garden suites, they:
Maximize unused land
Provide privacy and independence
Are legal across most major Ontario cities (with zoning variances)
Common uses:
Student or professional rentals
In-law suites
Home offices or studios

📸 Pictured Above: A laneway prefab home built behind a primary residence in Ontario.
“We were quoted 6 months for a custom build. With My Own Cottage, we moved in after 3.”
— Emily & Jordan, Scarborough
💰 Laneway Prefab Home Prices in Ontario (2025)
The cost of laneway prefab homes in Ontario depends on size, finishes, and site conditions.
The average cost of a small prefab home in Ontario ranges from $150,000–$350,000, while custom or luxury options start at $350,000+.
📊 Price Breakdown by Home Type
| Home Type | Price Range | Notes |
|---|---|---|
| Studio / Compact Unit | $150K–$200K | Cheapest option; ideal for student or rental suites |
| 1-Bedroom Laneway Home | $200K–$250K | Balance of affordability and space |
| 2-Bedroom Laneway Home | $250K–$350K | Larger family or rental units |
| Luxury / Custom Builds | $350K+ | Premium finishes, rooftop decks, garages |
💡 Additional Cost Factors
Beyond the base price, most projects include:
Site Preparation & Utilities: $30K–$60K
Design & Permit Fees: $15K–$30K
Landscaping & Finishings: $10K–$20K
Total turnkey cost: Typically $300K–$350K for standard builds.
📏 Price Per Square Foot
Standard builds: $300–$450/sq ft
Custom/Luxury: $500–$700/sq ft
(Compare: $700–$900+/sq ft for stick-built urban homes.)
DIY-minded buyers may want to explore small prefab home kit costs in Ontario.
🏛️ Ontario Laneway Home Regulations & Zoning (2025)
Understanding laneway house bylaws in Ontario is crucial before starting your project.
Toronto: Laneway prefab homes are allowed on lots with alley access, subject to height and setback restrictions.
Ottawa, Hamilton, Kitchener: Rules vary, with some municipalities piloting ADU programs.
Permit Costs: Building permits typically run $5K–$15K.
Key considerations:
Minimum lot depth and width requirements
Setback requirements and fire access
Height restrictions (usually capped at 2 stories)
✅ Always confirm with your municipal planning office or check official zoning guides.
If you’re evaluating customization options, you may also want to check whether prefab garages are available in your area.
Best Prefab Builders for Laneway Homes in Ontario
Choosing the right builder can make or break your project. Families considering in-law accommodations can also review how much prefab granny suites cost in Ontario.
Here are some key factors to compare:
Design range (floor plans, customization options)
Turnaround time (factory build vs. on-site installation)
Price transparency (builder price lists vs. hidden fees)
Reviews & trust signals (laneway prefab home builder reviews Ontario)
Compare prefab cabins in Ontario and bungalow-style prefab homes to explore alternative small-scale builds.
📈 Are Laneway Prefab Homes in Ontario a Good Investment (2025)?
✅ ROI Highlights:
Rental income: $1,500–$2,500/month
Increases resale value by 10–25%
Build + rent ROI typically in under 10 years
✅ Pros:
Fast build (8–16 weeks)
Cheaper than conventional construction
Customizable with modern energy-saving tech
❌ Cons:
Permitting delays
Upfront utility/infrastructure costs
Some banks require extra collateral for prefab loans
First-time buyers might also look at prefab starter homes to get a sense of what’s possible.
📍 Laneway Prefab Home Example Build in Hamilton, Ontario
Project: 520 sq ft, 1-bedroom laneway suite
Location: Rear of a semi-detached home in downtown Hamilton
Costs:
Prefab Build: $225,000
Permits/Design: $18,500
Site Work: $42,000
Deck + Landscaping: $12,500
For a closer look at installation budgets, see what’s the average price to install a small prefab home in Ontario.
Results:
Completed in 14 weeks
Rented at $2,100/month
Appraised 19% property value increase
For comparison, check out the cost of prefab duplex homes or secondary suite prefab homes in Ontario with prices.
Your Next Steps Toward Affordable Laneway Prefab Homes in Ontario
Laneway prefab homes in Ontario are a cost-effective, flexible, and sustainable solution for homeowners looking to add value or generate rental income.
📖 Explore our full guide to small prefab homes in Ontario with prices to compare options, builders, and design ideas.
👉 Ready to get started?
Simply book a free consultation, call us, or view our design catalogue today.
🧑💼 Request a Free Consultation
📲 Call Us Directly: (705) 345-9337
🏘️ View Our Design Catalogue
✅ Ontario-Built | ⚡ Energy-Efficient | 🏡 Fully Customizable | 🚚 Fast Delivery
Alternatively, for your convenience, you can also simply fill out the contact form below and we’ll get back to you soon! 👇
FAQ: About Laneway Prefab Homes Ontario Prices
How much do laneway prefab homes cost in Ontario?
Most laneway prefab homes in Ontario fall between $150K and $350K for standard builds, while custom builds start at $350K+.
What influences the price of a laneway prefab home in Ontario?
Major cost drivers include:
Size & design complexity
Premium finishes & materials
Design, architect, and permit fees (usually $10,000–$30,000 for design and $5,000–$15,000 for permits)
Utilities & site preparation costs (ranging $30,000–$60,000 and $10,000–$30,000 respectively)
What components make up the overall cost of a laneway prefab home in Ontario?
A typical cost breakdown:
Construction: $350,000–$400,000 for 500 sq ft
Design & architecture fees: $10,000–$30,000
Permits & municipal charges: $5,000–$15,000
Utilities (electrical, water, heating): $30,000–$60,000
Site prep and landscaping: $10,000–$30,000
Is building a laneway prefab home cheaper than a traditional build?
Generally, yes. Prefab builds can lower the overall price due to factory efficiency and faster installation, often remaining under $600,000 compared to traditional custom builds that frequently exceed $700,000—especially in urban areas.
What is the cost per square foot for laneway prefab homes in Ontario?
Cost per square foot typically ranges from $350 to $700, depending on location, design complexity, and material quality.
Can I get financial incentives for building a laneway home in Toronto?
Yes. For instance, the City of Toronto has offered programs such as a $50,000 forgivable loan for laneway suites to promote affordable housing and gentle density—check your local municipality for current incentives.
🛡️ Verified Third-Party Resources
For added confidence and transparency, here are trusted external sources that support modular homebuilding in Ontario:
Ontario Building Code (O. Reg. 332/12)
Official provincial regulations that govern modular and factory-built homes.Tarion Warranty Corporation
Provides home warranty coverage and builder licensing in Ontario.Canadian Home Builders’ Association (CHBA)
National organization supporting residential construction, modular certification, and best practices.CMHC – Canada Mortgage and Housing Corporation
Federal housing authority offering insights on modular housing affordability, financing, and energy efficiency.Statistics Canada: Housing Data
Data-driven research on Canadian housing trends, ownership, affordability, and construction.


