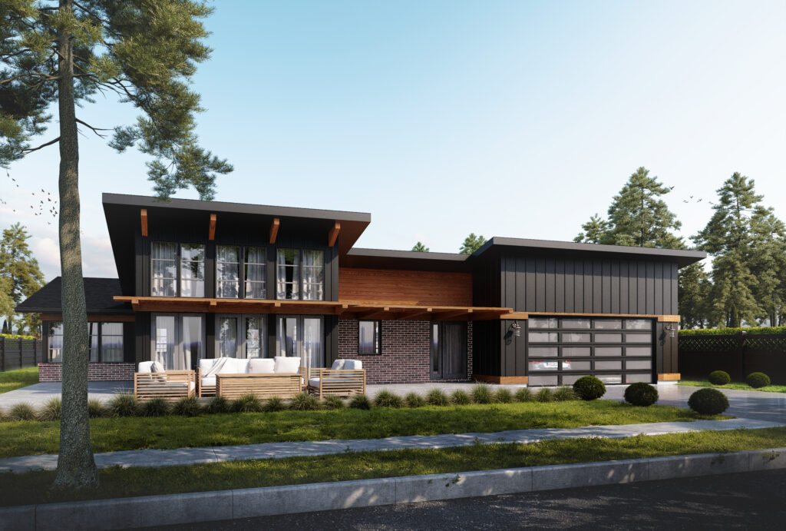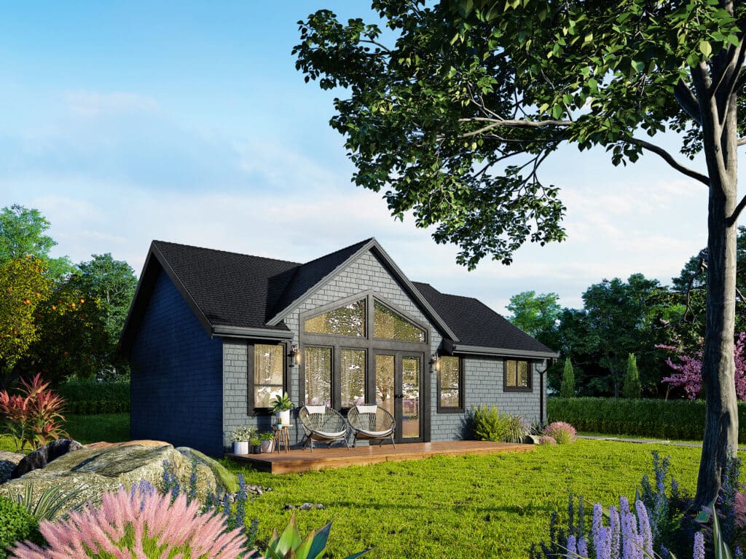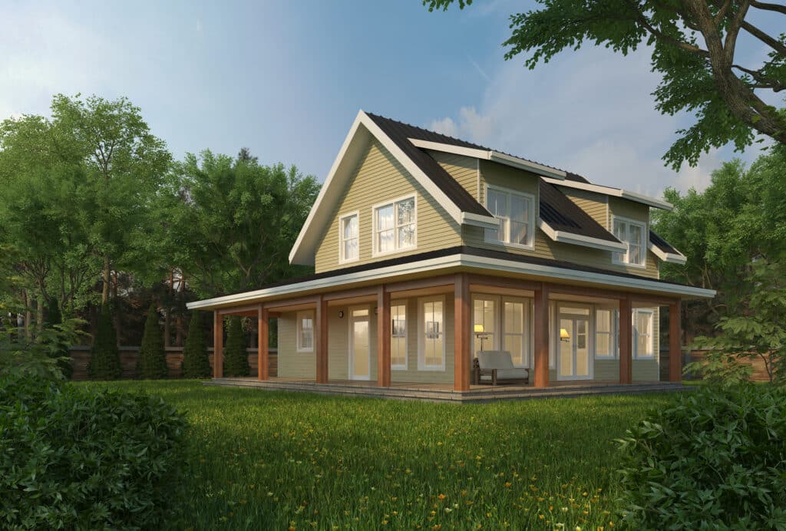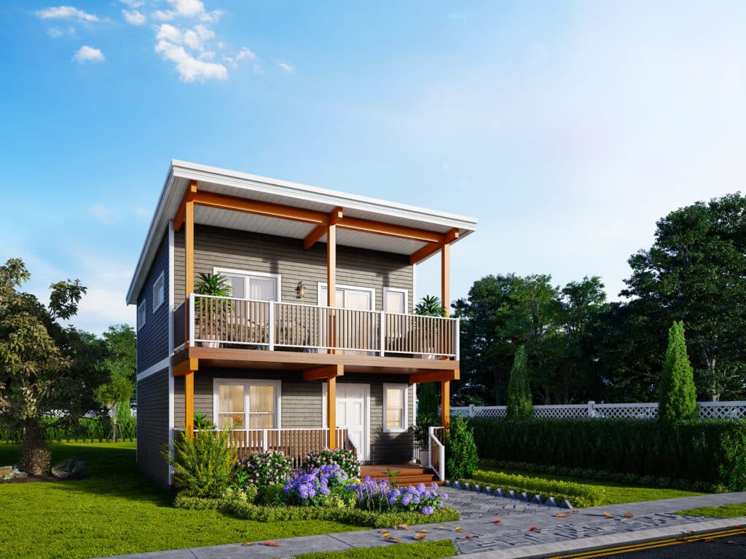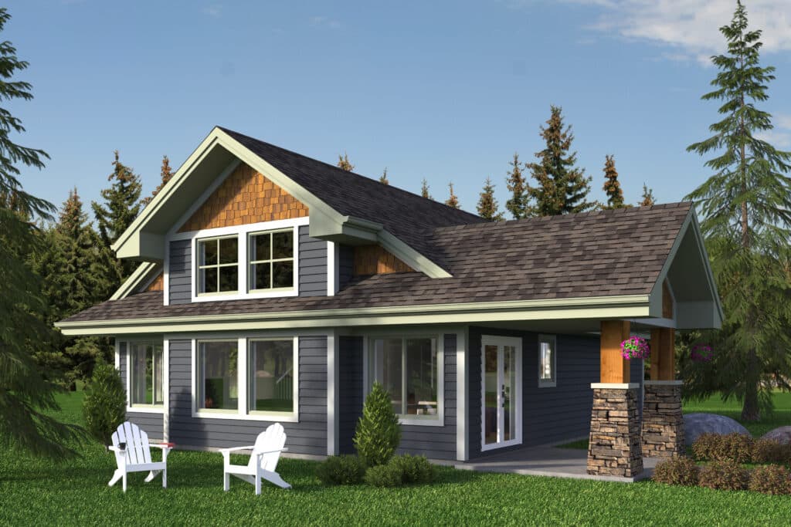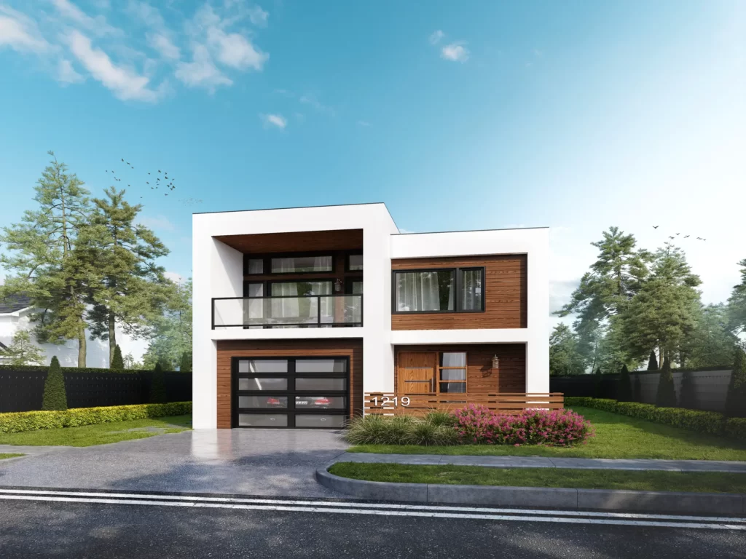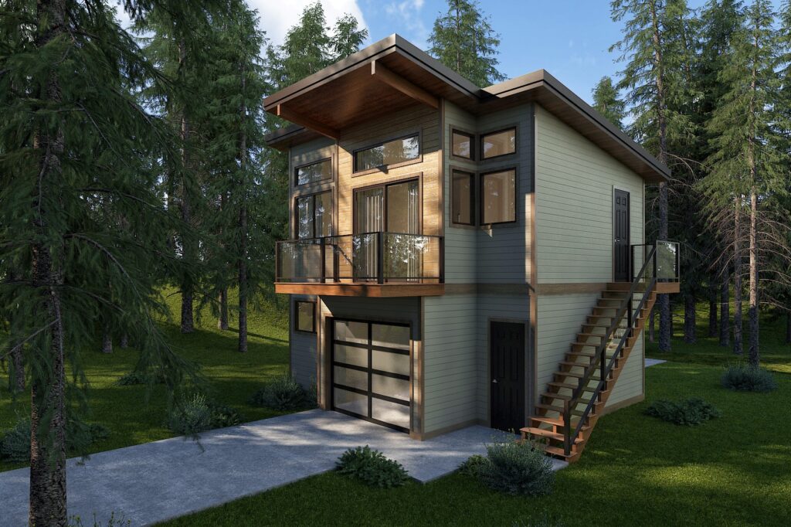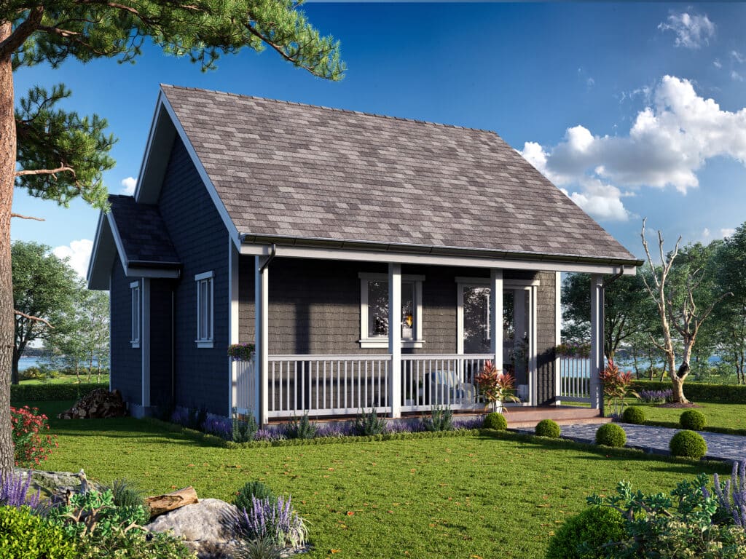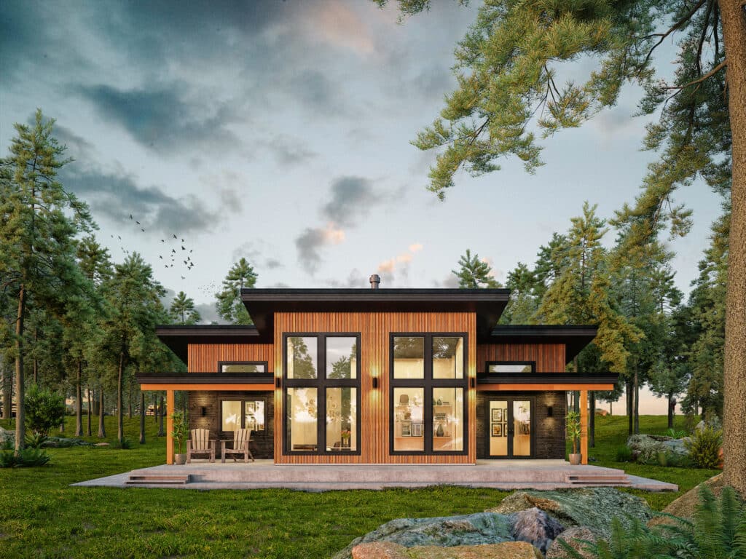Modern Two Bedroom House Plans
Discover stylish and functional modern two-bedroom house plans designed for contemporary living.
These thoughtfully crafted layouts maximize space, natural light, and energy efficiency.
This is perfect for small families, couples, or rental properties.
Explore your dream home design today!
Home » Modern Two Bedroom House Plans
A modern two-bedroom house plan offers the perfect balance of style, functionality, and efficient use of space.
Whether you’re looking for a cozy home for a small family, a sleek and minimalist retreat, or a smart investment property, these designs cater to a variety of lifestyles.
With open-concept layouts, energy-efficient features, and contemporary aesthetics, modern two-bedroom homes are a popular choice for homeowners seeking comfort and practicality.
Below you can explore our curated collection of innovative designs and find the perfect blueprint for your dream home today!
Shop More Products
Looking for Custom Modern Two Bedroom Home Design?
Click or tap the link below to book a free custom design consultation!
Two-Bedroom Modern House Plans
Modern two-bedroom house plans offer the perfect blend of efficiency, privacy, and flexibility.
Whether you’re a first-time homebuyer, downsizing, or seeking a vacation home or rental property.
A 2 bedroom, 2 bath layout provides convenience without excess space.
With an additional bathroom, these plans enhance comfort for young families, small families, and homeowners needing a guest room.
The Perfect Balance of Comfort & Efficiency
This guide explores the best layouts, cost considerations, and design features.
All to help you find the perfect modern two-bedroom house plan.
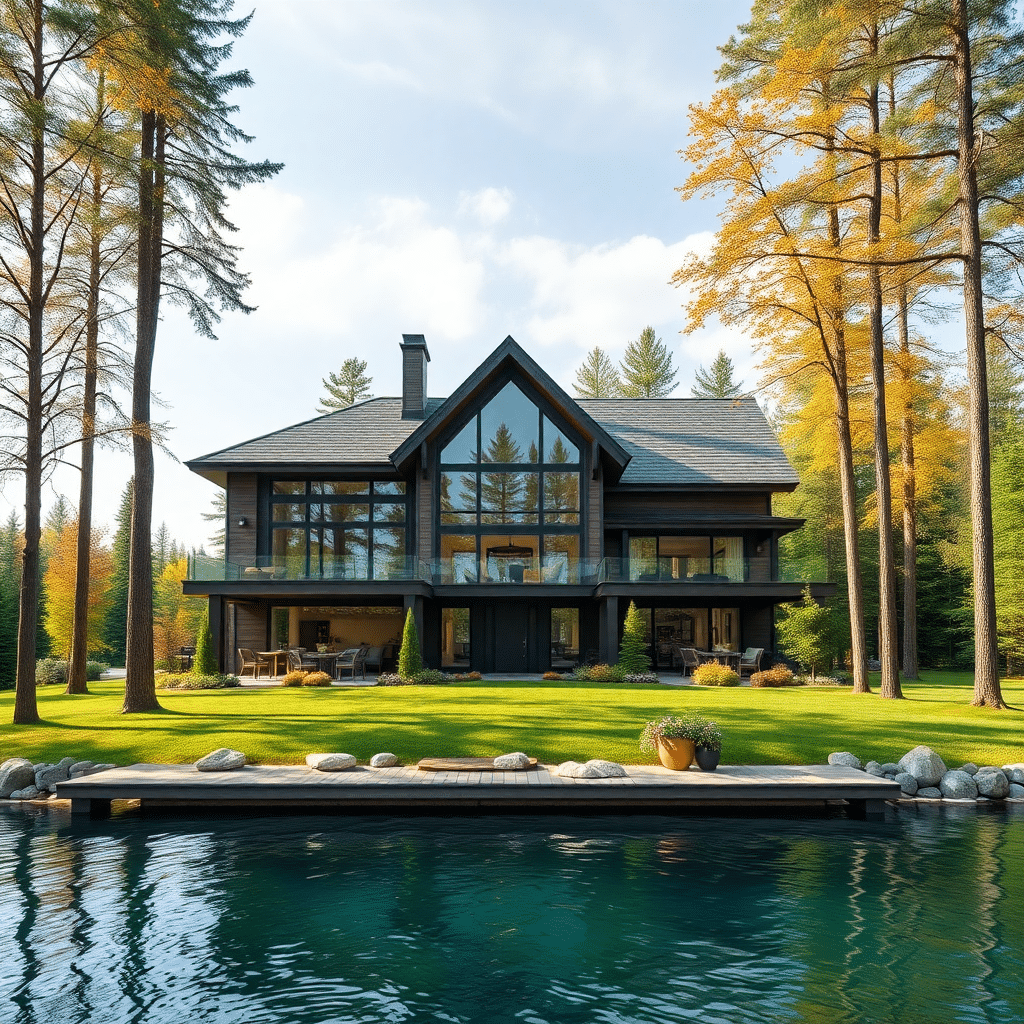
✅ Customizable Prefab Homes.
My Own Cottage offers modern two-bedroom prefab homes designed for style, efficiency, and affordability.
Moreover, we often integrate eco-friendly and sustainable two-bedroom house plans features to create a stylish yet environmentally responsible living space.
Personalize your floor plan and build your dream home today!
Benefits of a 2 Bedroom 2 Bath Layout
A two-bedroom house plan with two bathrooms maximizes space efficiency while improving daily convenience.
Here’s why this design is a popular option for homeowners:
1. Enhanced Privacy & Functionality
Unlike traditional one-bathroom homes, having an extra bathroom improves privacy and reduces morning congestion.
Whether it’s for guests, a home office setup, or a second bedroom occupant.
This layout ensures that multiple people can comfortably use the space without disruption.
2. Ideal for Young Families & Downsizing Couples
For young families, a two-bedroom home plan provides sufficient space while remaining budget-friendly.
A dedicated second bedroom works well as a nursery or child’s room, while an ensuite Master Bath offers privacy for parents.
Retirees and small families also benefit from an efficient layout that prioritizes comfort without unnecessary square footage.
3. Great for Rental Potential or Guest Use
Homeowners looking for rental income can use a 2 bedroom, 2 bath house plan as a vacation rental, accessory dwelling unit (ADU), or guest house.
The additional bathroom increases rental appeal, allowing for higher returns on investment.
4. More Functional Bedroom Layouts
With a modern house design, bedrooms are strategically placed to maximize privacy.
Some plans feature split-bedroom layouts, where the Master Suite is on one side of the home and the second bedroom on the other, ensuring personal space for everyone.
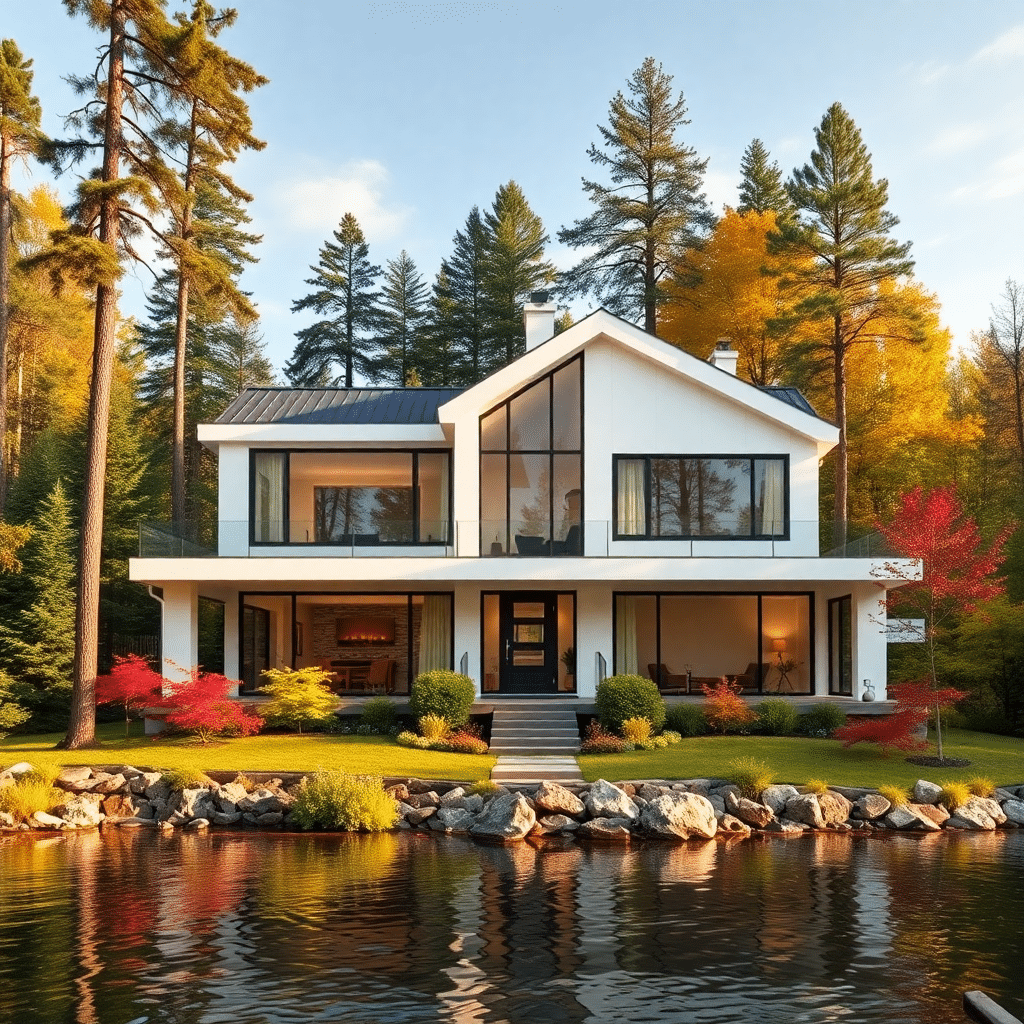
🏡 Sustainable & Energy-Efficient.
Our modern prefab homes are built with eco-friendly materials and energy-saving designs.
We’re providing comfort and cost savings for years to come.
Best Floor Plans for Efficiency & Privacy
Selecting the right floor plan is crucial for creating a space that balances openness and privacy.
Interior features in two-bedroom house plans offer open-concept layouts, sleek minimalist kitchens, smart home technology, and large windows for natural lighting.
The following features help maximize comfort and efficiency in a 2 bedroom home plan:
1. Open-Concept Living Areas
A well-designed great room with an open living area ensures a spacious feel in smaller homes.
Combining the kitchen, dining area, and family room eliminates unnecessary walls, making the home feel larger.
2. Main Floor Layout for Accessibility
For single-story house plans, keeping everything on the main level enhances accessibility.
Bedroom floor plans designed without stairs are perfect for aging homeowners and those wanting a one-story home.
3. Functional Kitchen & Dining Spaces
Key kitchen features in modern two-bedroom house plans include walk-in pantries, breakfast bars, and ample counter space.
Some designs even incorporate an outdoor kitchen to expand the entertainment area.
4. Master Suite with Walk-in Closet & Ensuite Bathroom
Many modern farmhouse and Cape Cod-style homes feature a Master Suite with a walk-in closet and spa-inspired ensuite bathroom.
This offers luxury and convenience while maximizing storage space.
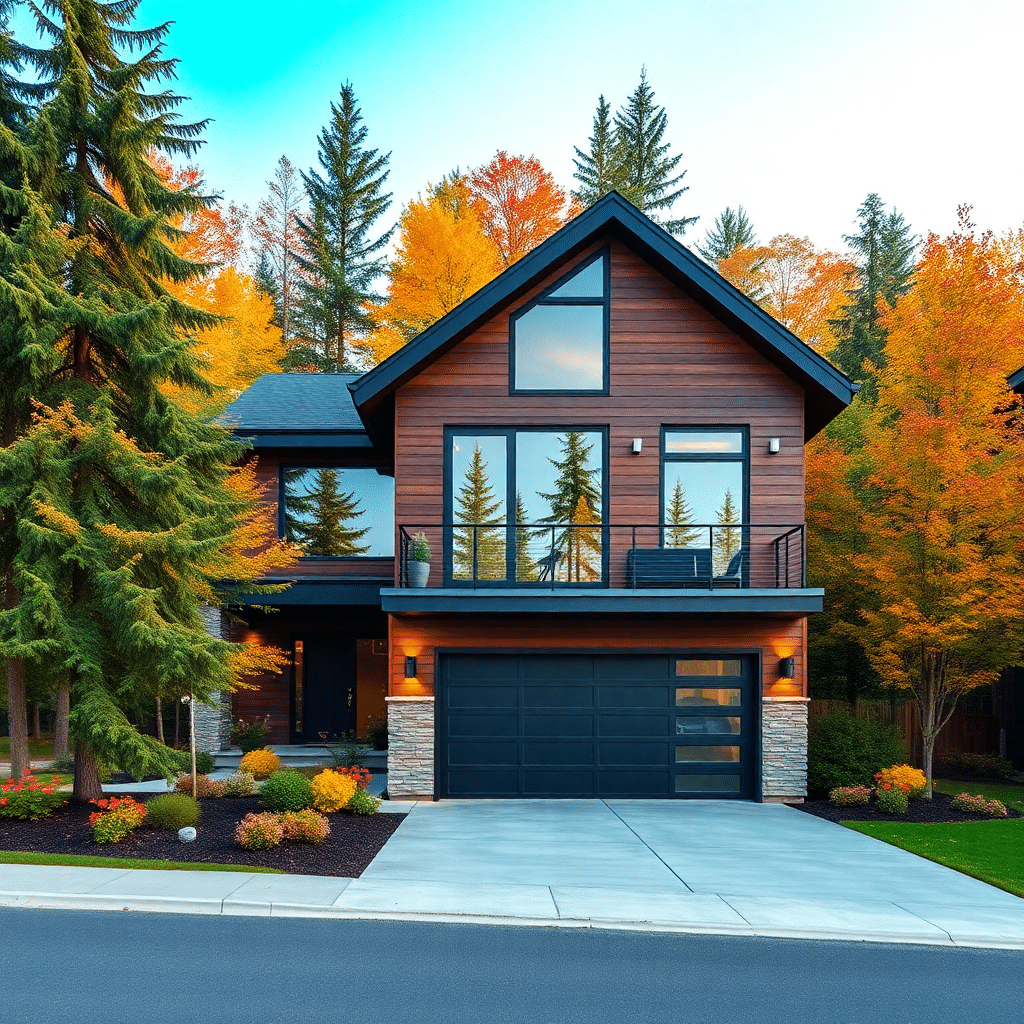
🛠️ Built Faster, Built Better.
My Own Cottage delivers high-quality, factory-built two-bedroom homes in a fraction of the time of traditional construction.
All without compromising durability or style.
Cost Considerations for Adding an Extra Bathroom
Adding an extra bathroom increases the home’s value, but understanding the cost implications is essential.
Here are key factors to consider:
1. Material & Labor Costs
Plumbing, fixtures, and labor significantly impact the cost of adding a bathroom.
If the main floor layout allows for efficient plumbing access, the project becomes more budget-friendly.
2. Choosing Between a Jack-and-Jill or Ensuite Bathroom
A Jack-and-Jill bathroom is an excellent option for shared bedrooms, while an ensuite bathroom connected to the Master Suite enhances privacy and resale value.
3. Foundation Types & Plumbing Considerations
The cost of adding a bathroom varies based on foundation types.
Homes with crawl space foundations allow for easier plumbing installation than those built on slabs.
4. Smart Budgeting for Custom Homes
If you’re building a custom home, consider sq. ft. plans and bath features that balance cost with functionality.
Smaller homes can still accommodate two bathrooms with clever bedroom layouts and compact storage solutions.
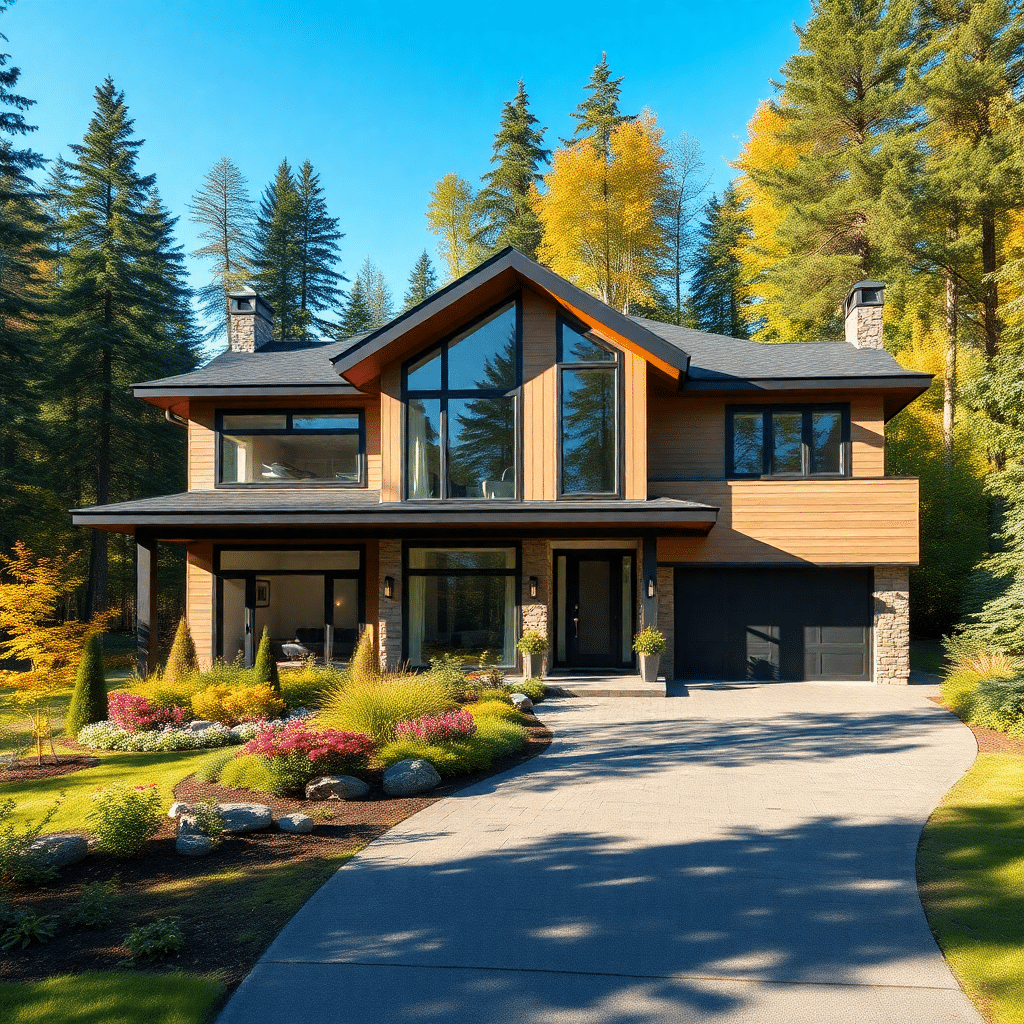
💰 Affordable Luxury Living.
Experience modern two-bedroom home designs with premium finishes and open-concept layouts at a price that fits your budget.
Best Jack-and-Jill & Ensuite Bathroom Designs
1. Jack-and-Jill Bathroom: Perfect for Guest & Family Use
A Jack-and-Jill bathroom is a shared space between two bedrooms, making it a space-saving, cost-effective option.
It’s ideal for guest rooms, smaller homes, and bedroom cottages.
2. Ensuite Master Bath: A Private Retreat
For homeowners who prioritize privacy, an ensuite Master Bath is a must. Popular bath features include:
-
Walk-in shower with glass doors
-
Freestanding soaking tub
-
Dual vanity sinks for extra storage
-
Vaulted ceilings for an airy feel
3. Space-Saving Bathroom Ideas for Cozy Homes
If you’re designing a tiny house plan or cozy cottage, consider compact bathroom layouts.
This includes efficient storage space, sliding doors, and multi-functional vanities.
Additional Design Considerations
🏠 Architectural Styles & Structure Types
Modern two-bedroom house plans come in various architectural styles and structure types.
This includes:
- Modern House
- Cape Cod
- Modern Farmhouse
- Tiny House Plans
- Cottage Plans
- Cabin Plans
- Bedroom Ranch
- Bedroom Bungalow
Each style offers unique aesthetics and functionality, catering to different homeowner preferences.
🏡 Outdoor & Living Space Features
Outdoor and living space features are also important aspects of 2 bedroom home plans.
Many designs incorporate an outdoor kitchen, rear porch, porte-cochere, and flexible garage types to enhance curb appeal and functionality.
The interior spaces often include a great room, family room, formal living room, and home office, providing a well-balanced mix of communal and private areas.
📏 Plan Selection & Customization Terms
When selecting and customizing a plan, it’s essential to consider plan numbers, total square footage, sq. ft. plans, and bedroom floor plans that suit your lifestyle.
Additional factors such as garage plans, storage space, bonus rooms, and open living areas help homeowners maximize both space and comfort.
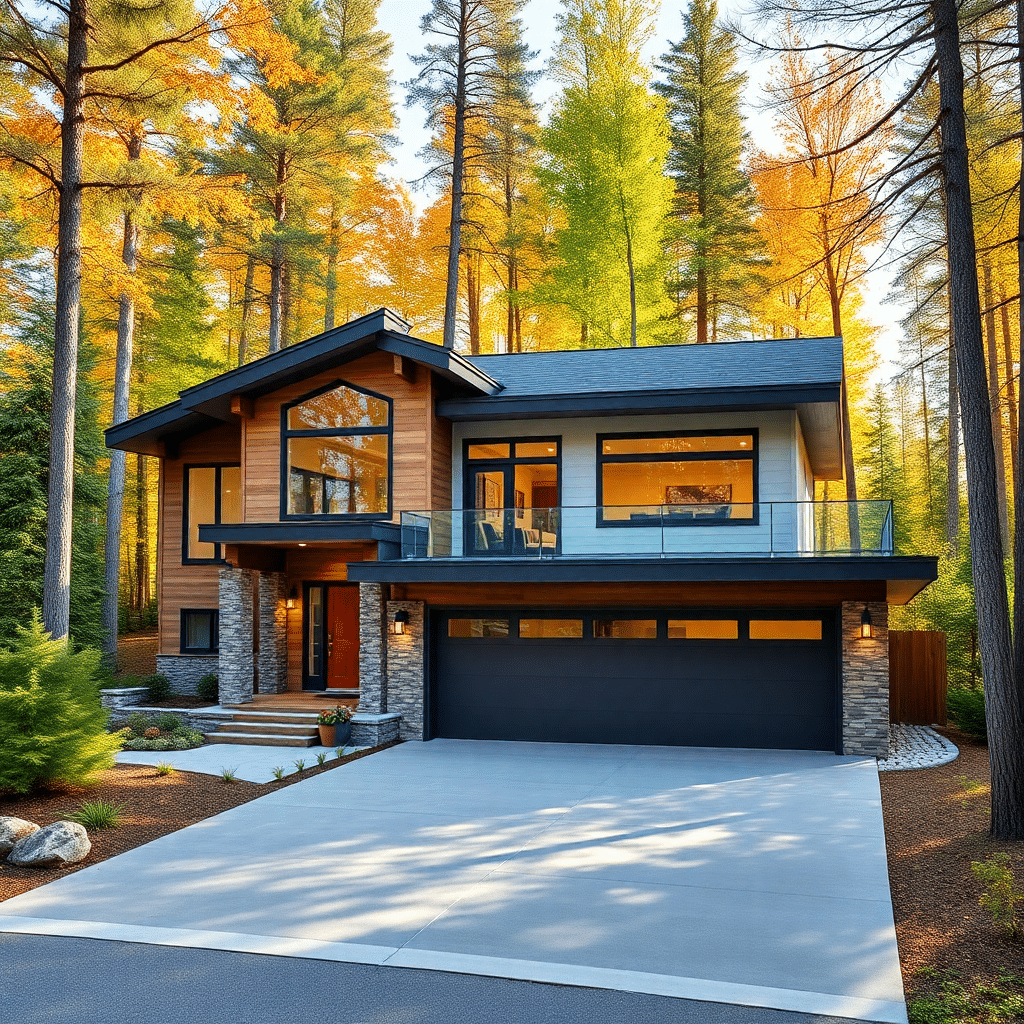
🚛 Delivered & Assembled Anywhere in Canada.
We bring your prefab home to you!
My Own Cottage offers turnkey two-bedroom prefab homes for hassle-free homeownership.
Find the Perfect Modern Two-Bedroom House Plan
A 2 bedroom, 2 bath home offers the perfect balance of comfort, efficiency, and affordability.
Whether you need a vacation home, cozy cottage, or energy-efficient small house plan, the right layout will enhance your lifestyle.
Explore our custom home designs today to find the perfect two-bedroom house plan for your needs.
Your Modern Two-Bedroom House Plan
🚀 Ready to get started?
Browse our collection of floor plans today!
📩 Subscribe by filling out the form below for exclusive discounts!
Today’s Coupon Code available for a limited time!
Fill out the form below and we’ll get back to you soon!

