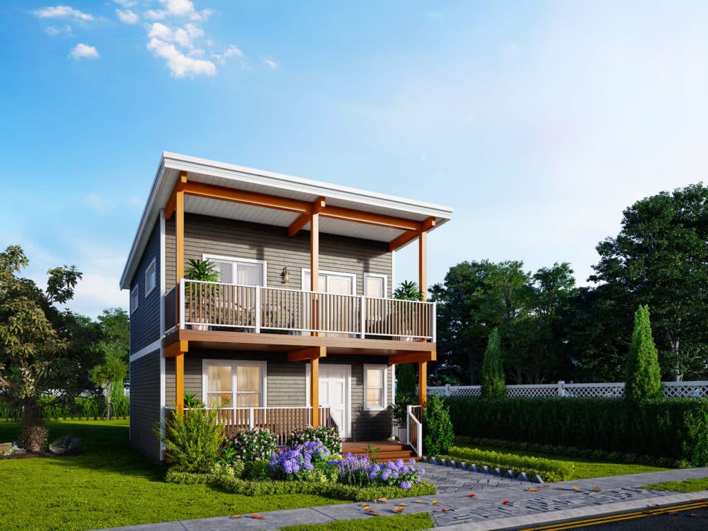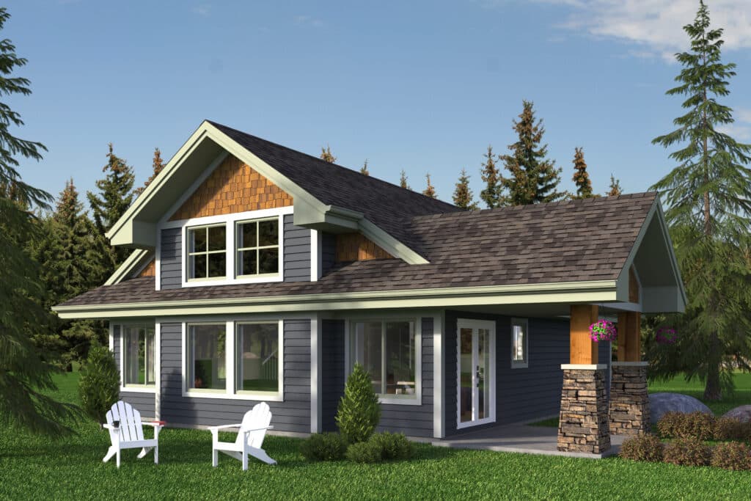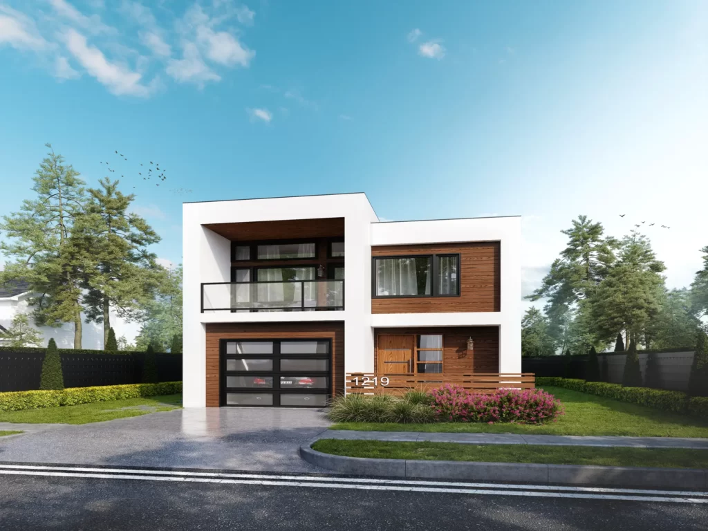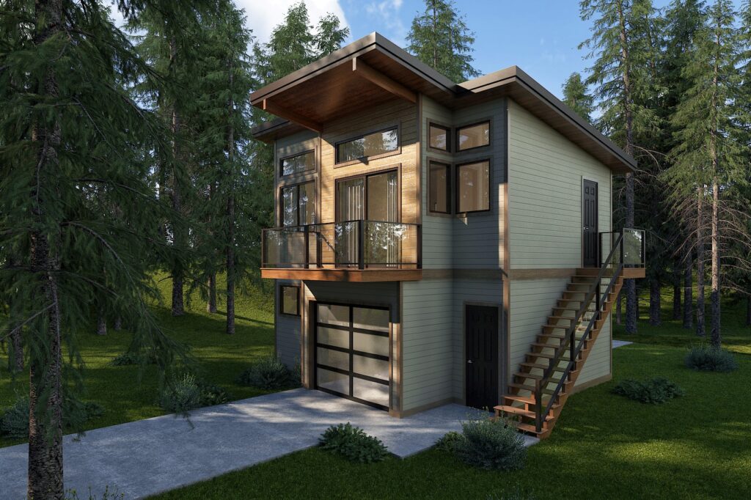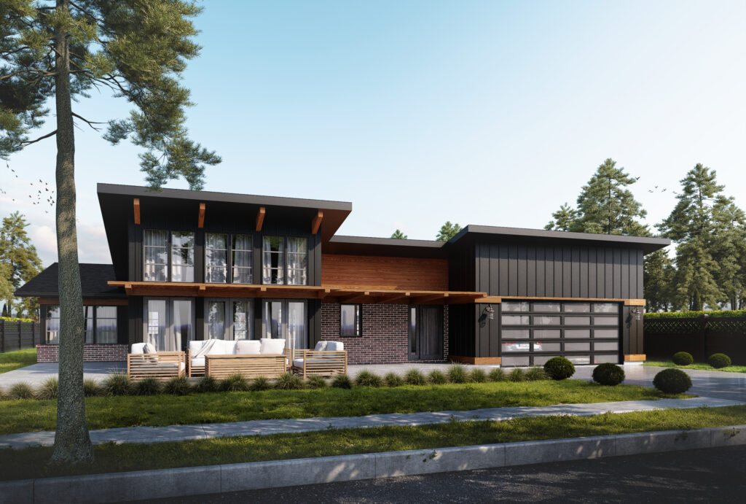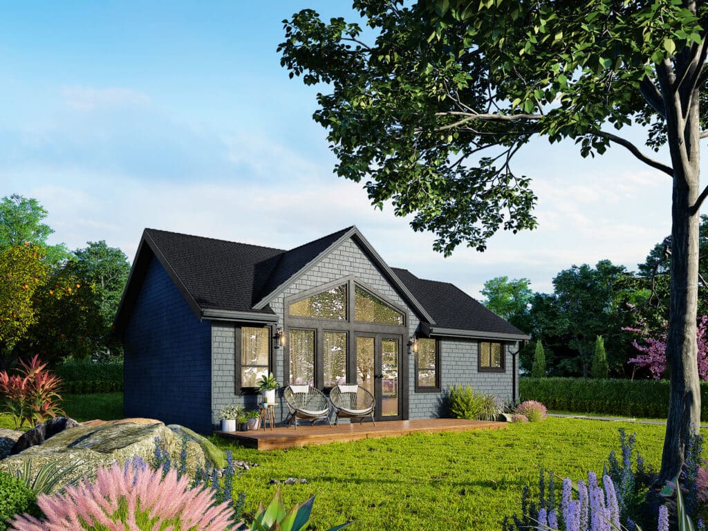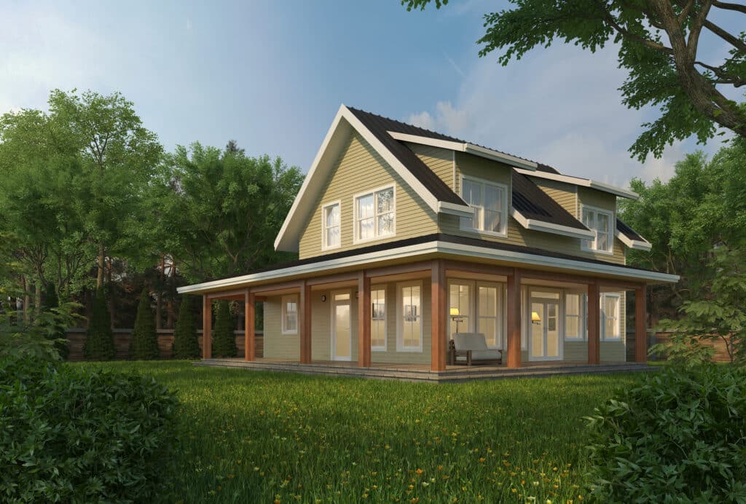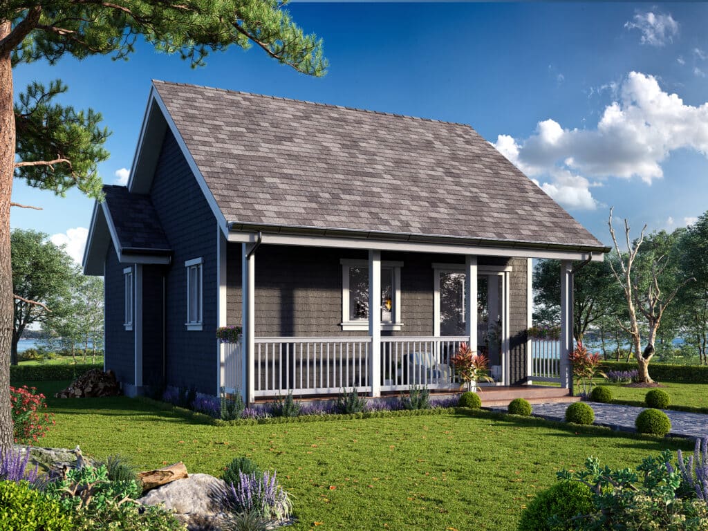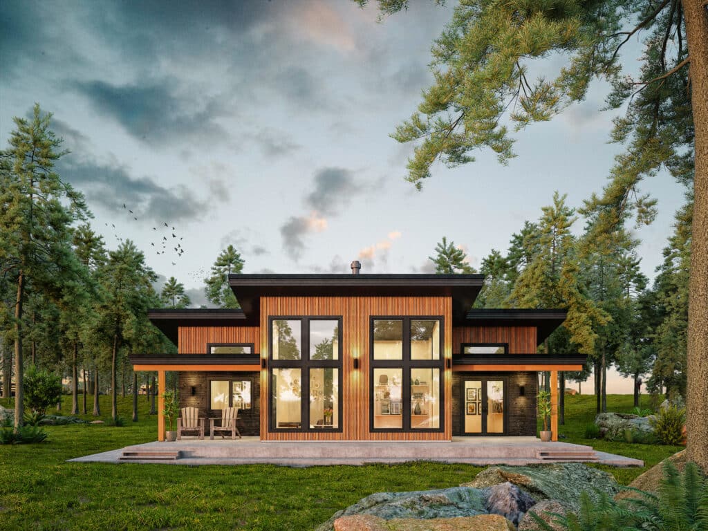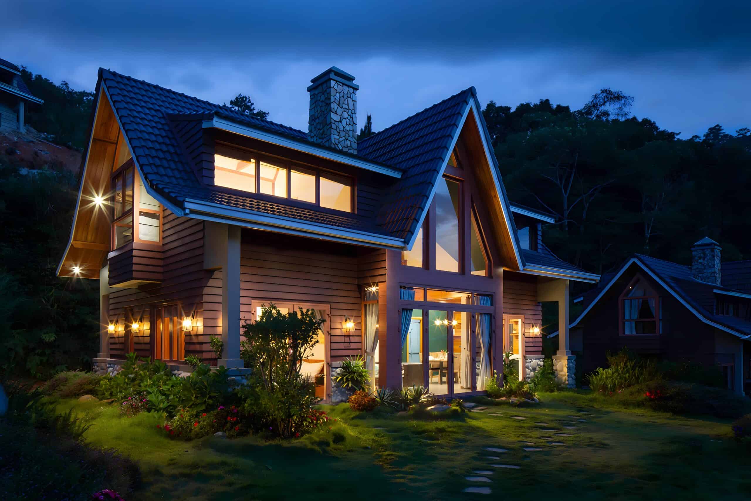Explore a variety of small 2 bedroom house plans that maximize space and functionality, offering efficient designs perfect for cozy living and modern lifestyles.
Small 2 Bedroom House Plans
Home » Small 2 Bedroom House Plans
Small 2 bedroom house plans are ideal for those seeking efficient, cozy living spaces without compromising on style or functionality.
Whether you’re a young couple, small family, or looking to downsize.
Our prefab homes offer a blend of high-quality construction, energy efficiency, and quick build times.
In fact, these designs maximize space to create a comfortable home that suits your lifestyle.
Scroll down to discover detailed information on purchasing, pricing, and customizing our small 2 bedroom house plans in Ontario!
Shop More Products
Looking for Custom Small 2 Bedroom House Plans?
Click or tap the link below to book a free custom design consultation!
Small two bedroom house plans offer a perfect balance of comfort and efficiency, making them ideal for small families or couples.
In fact, our plans are designed to maximize space, featuring open layouts and thoughtful storage solutions.
All of which are designed to ensure both functionality and style in every room.
Whether you’re looking for a cozy retreat or a practical family home, our small two bedroom house plans cater to a variety of needs and preferences.
Get started on your project by booking a free consultation with us today!
What Our Clients Can Expect
Our Process
Have you always wanted a home or guest house, but didn’t want your property turned upside down for entire weeks while construction crews built and installed it?
The first step in building your dream home is partnering with the right builder!
… And we’ve got good news for you! Our process is absolutely simple and seamless:
👓Testimonials 🎉
"There is excellent support behind My Own Cottage.
They walk you right through the design and build process.
If you have any questions or concerns, they'll go over that and explain the best options available to achieve your goals."
⭐⭐⭐⭐⭐ - 5/5 star rating
~ Stephen Culbert
CEO Alternate Power International Ltd
"A newer company in Ontario but fabulous customer service." ⭐⭐⭐⭐⭐ - 5/5 star rating
~ Moxie Rocker
Hire Our Friendly and Professional Home Building Team!
Our team has worked with countless individuals and businesses across Ontario and Canada!
- Save big on both time and money, all while avoiding frustrating pitfalls.
- Get an eco-friendly home that boasts excellent insulation and minimize your utility bills.
- Enjoy flexible, open-concept spaces that can accommodate entertaining guests or just enjoying a cozy night in.
- Gain a home that is easy to care for, with durable, weather-resistant materials that don’t require frequent upkeep or repairs.
- You can choose any of our existing designs, customize them, or even create your own from scratch!
- We work with you to create the custom home that perfectly suits your lifestyle – no matter what that looks like.
- Our prices range from less than $70,000 to over $750,000 – meaning we have something affordable and worthwhile for you!
With all these benefits in mind, isn’t it time for you to start enjoying a real home life in Ontario?
We make it quick, easy and painless for you!
Here, in Ontario, the dream of uniquely modern, affordable, and eco-friendly small 2 bedroom house plans is not just a possibility, but a fresh reality you can finally live in!
We deliver these fabulous prefab buildings directly to your lot anywhere within Ontario and its surrounding area!
Get the My Own Cottage advantage today and let’s get started on your dream estate!
The My Own Cottage Way
-
Quality and Affordability
We bring your vision of a true dream sanctuary to life – a home that's not only a reflection of your individuality but is also a testament to our exceptional craftsmanship and incredible value.
-
Customize Your Dream Home
Enjoy the utter excitement of creating your idyllic dream home, a representation of your personal style, finally realized through our modern and affordable designs.
-
Faster and Modern Build Technology
See the perfect transformation of your home as it becomes a stunning reality with our advanced prefab building process, precision-engineered to craft a customized home that leaves you awe-struck.
-
Prefab Solutions From My Own Cottage
Choosing from our powerfully affordable prefab options isn't just smart; it's a strategic move towards embracing higher quality without compromise.
-
Straightforward and Transparent Pricing
Our transparent pricing model removes all hesitation, paving the way for a smoother and far more exciting home-buying experience.
-
All Backed By An Extensive Warranty
Rest easy, knowing that every prefab small two-bedroom home we construct in Ontario comes with an extensive warranty, providing you with absolute peace of mind.
Beautiful Homes with Prefab
From design preferences to budget considerations, we're here to ensure your new home is everything you've imagined and more.
Compact 2 Bedroom House Plans
For homeowners seeking affordability and efficiency, small 2-bedroom house plans offer an ideal solution.
Whether you’re a young family, a retiree, or a minimalist.
These designs provide functionality and comfort without excessive square footage.
Compact Living with Smart Design
It’s crucial to focus on design considerations for two-bedroom house plans to create a comfortable and functional living environment.
This guide explores the essential features, best layouts, space-saving strategies, and key aspects of construction.
We’ll learn about tiny and small homes to help you make an informed decision.
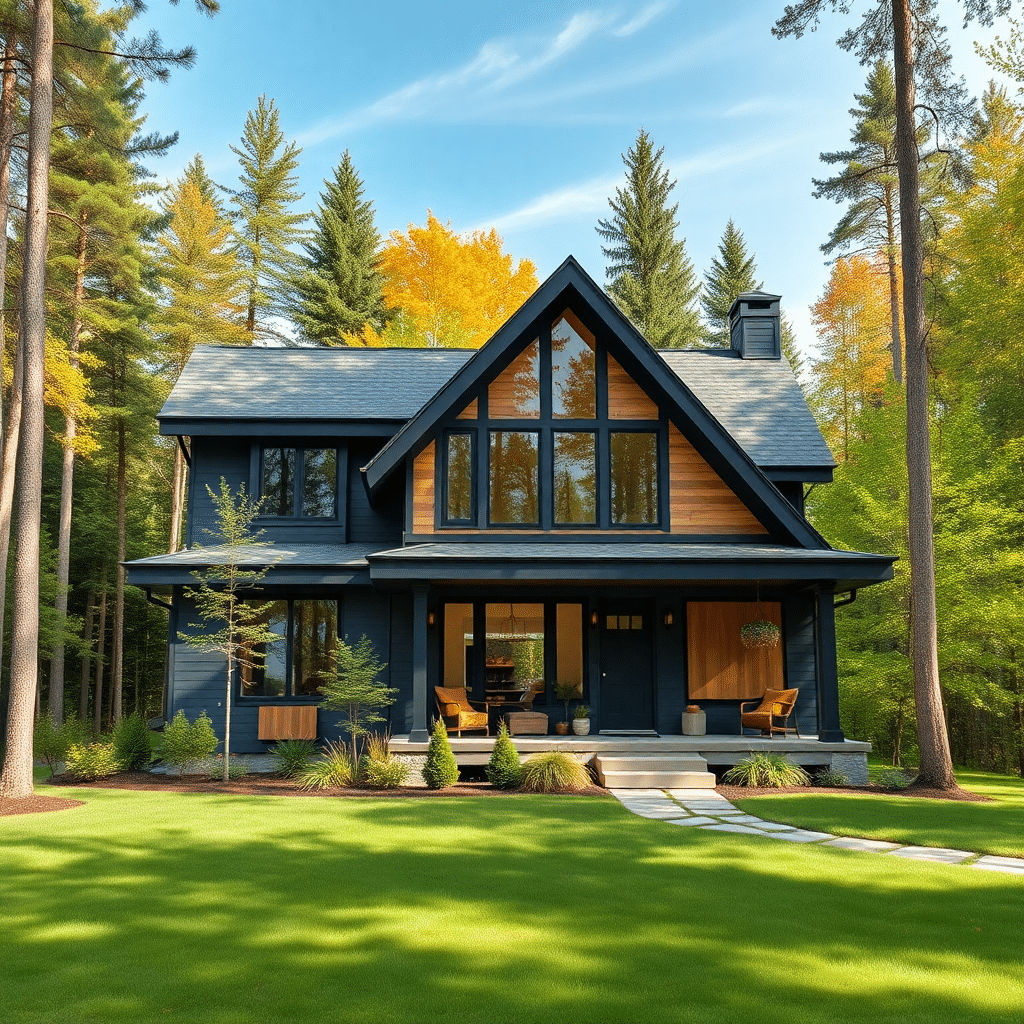
Affordable & Stylish Small 2-Bedroom Homes – Built for You!
Looking for the perfect small 2-bedroom house plan?
My Own Cottage designs affordable, energy-efficient prefab homes with customizable floor plans.
👉 Get yours delivered and assembled across Canada! 🍁
What Defines a Small 2 Bedroom House Plan?
A small 2-bedroom house plan typically falls under 1,200 square feet, balancing affordability with livability.
These plans focus on efficient layouts, making the most of limited space without sacrificing comfort.
Key Features:
Functional bedroom layouts: Includes a master bedroom and a second bedroom, which can serve as a guest room, home office, or kids’ bedroom.
Optimized living area: Open-concept designs often combine the great room, family room, and formal living room to create a sense of spaciousness.
Foundation types: Options include Crawl Space, Slab, or Basement, depending on location and preference.
Square footage efficiency: Maximizing total sq ft with smart layouts ensures every square foot is useful.
Varied architectural styles: From Modern Farmhouse to Cape Cod, there’s a design to suit every taste.
These homes are often considered smaller homes, yet they remain highly livable.
Naturally, this is appealing to those who want a cozy cottage or a compact yet stylish home.
Best Layouts for Small Spaces
Popular Plan Types
Small house plans are available in multiple configurations, allowing homeowners to choose the best design for their lifestyle:
One-story home designs provide easy accessibility.
Story House Plans with a second level can maximize square footage on a small lot.
Bedroom Ranch and Bedroom Bungalow styles offer classic appeal and practicality.
Cottage House Plan and Cabin Plans blend charm with functionality.
Custom homes allow for personalization, from unique room placements to specialized garage type options.
Functional Room Design
Space efficiency is key in 2 bedroom home plans.
Here’s how different areas are designed for maximum usability:
Living area: Combining the family room, formal living room, and great room enhances flow and openness.
Kitchen features: Energy-efficient appliances, an island, and extra storage help optimize space.
Bath features: Walk-in showers, dual vanities, and compact bathtubs make for an efficient yet stylish bathroom.
Storage space: Built-in shelving, walk-in closets, and hidden compartments ensure clutter-free living.
Outdoor living space: Rear porch, Outdoor Kitchen, and Porte-Cochere additions create comfortable exterior areas.
These elements help make 2 bedroom home plans a popular option for those seeking affordability and efficiency.
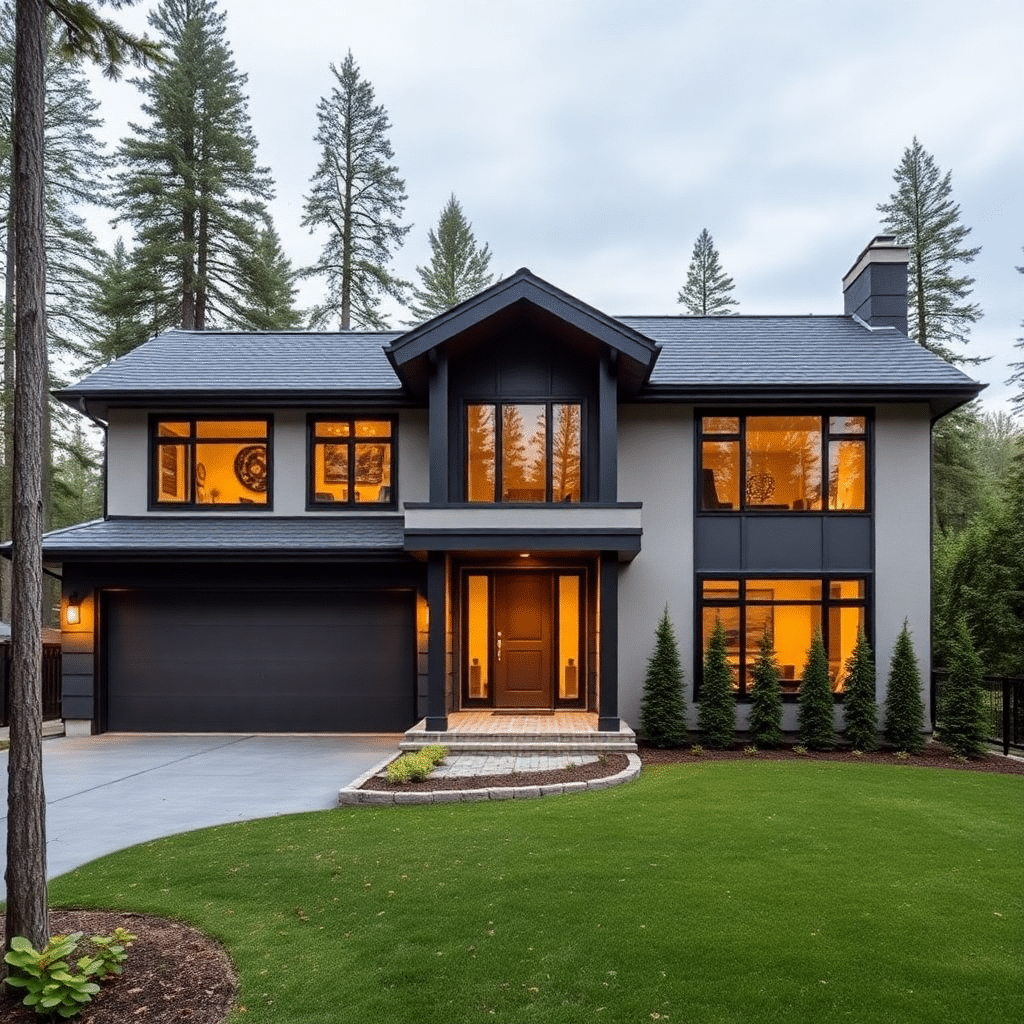
Custom-Built Small 2-Bedroom House Plans – Modern, Cozy, Efficient.
Our small prefab homes maximize space, comfort, and style.
Whether you need a starter home, downsizing solution, or investment property, My Own Cottage delivers quality craftsmanship with fast turnaround times.
📞 Click the button below to get a free quote now!
Space-Saving Interior Design Tips
Maximizing small house plans requires strategic design choices.
Below are some in-depth elements to consider:
Multi-Purpose Spaces
Multi-purpose spaces play a crucial role in optimizing small home designs.
A guest room can seamlessly transition into a home office during the day, providing a functional workspace while doubling as a comfortable sleeping area when needed.
Additionally, it can serve as a bonus room, adaptable for hobbies, entertainment, or even a small workout area.
In the kitchen, a fold-down dining table provides extra seating when necessary but can be stowed away to free up space.
Likewise, built-in benches with storage underneath maximize both seating and organization, ensuring every inch of space is put to good use.
Smart Storage Solutions
Storage is a critical component in small home living, and smart solutions help enhance both functionality and aesthetics.
Walk-in closets make small bedrooms feel more spacious by offering ample storage while keeping clutter out of sight.
In two-story homes, under-stair storage provides an excellent way to utilize otherwise wasted space.
In fact, this is perfect for organizing household items, seasonal decor, or even creating a small reading nook.
Built-in shelving units in bathrooms and kitchens can also help keep essentials neatly arranged.
Architectural Enhancements
Strategic architectural enhancements can make a small home feel significantly larger.
Vaulted ceilings add vertical space, creating an airy and open ambiance that counteracts the compact footprint of the home.
Tall ceilings give the illusion of a grander interior while allowing more light to circulate.
Large windows further enhance this effect by maximizing natural light, which brightens up rooms and makes them feel more expansive.
Thoughtful placement of windows can also improve ventilation, making the home feel fresh and inviting.
Together, these architectural elements contribute to an open, comfortable environment.
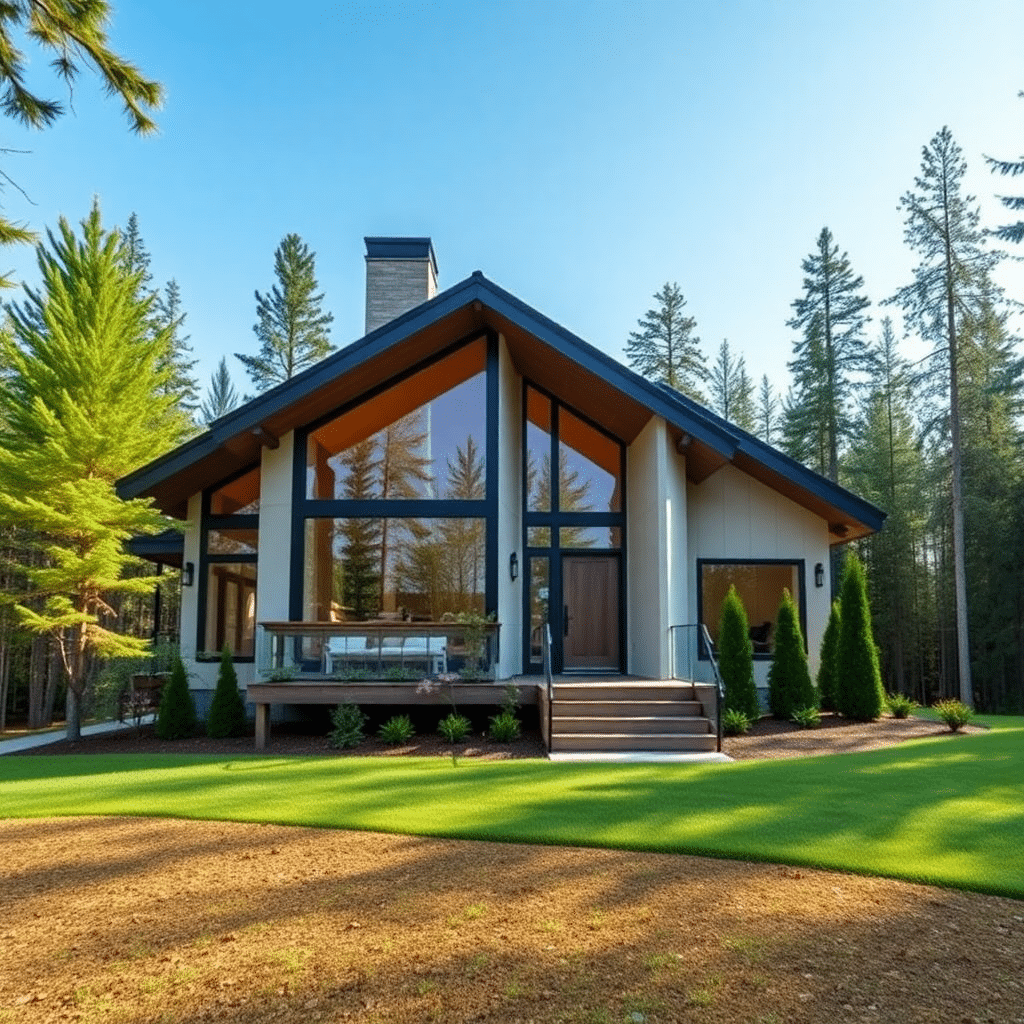
Small 2-Bedroom Prefab Homes – Perfect for Every Lifestyle.
Need a functional, affordable 2-bedroom home?
Our prefab homes are ideal for families, retirees, or rental income properties.
Designed for energy efficiency & year-round comfort.
🏡 Explore floor plans today!
Tiny Home vs. Small Home: Key Differences
Today’s low-cost 2 bedroom house plans maximize space efficiency while keeping construction and maintenance expenses low.
Though both are part of this low-cost category, tiny homes and small homes have distinct differences.
Size & Functionality
Tiny House Plans: Generally under 400 square feet, often built on trailers for mobility.
Small House Plans: Typically range from 400 to 1,200 square feet, providing more amenities and livability.
Lifestyle Considerations
Tiny homes cater to minimalists or frequent travelers.
Small homes provide a balance between compact living and functionality, making them ideal for young families and small families.
Customization & Expansion Options
Small house plans allow for future expansions, including garage plans, main floor extensions, and outdoor living space enhancements.
Tiny homes often have limited layout flexibility due to size constraints.
For those looking to downsize but maintain comfortable living, a small home is a popular option over a tiny home.
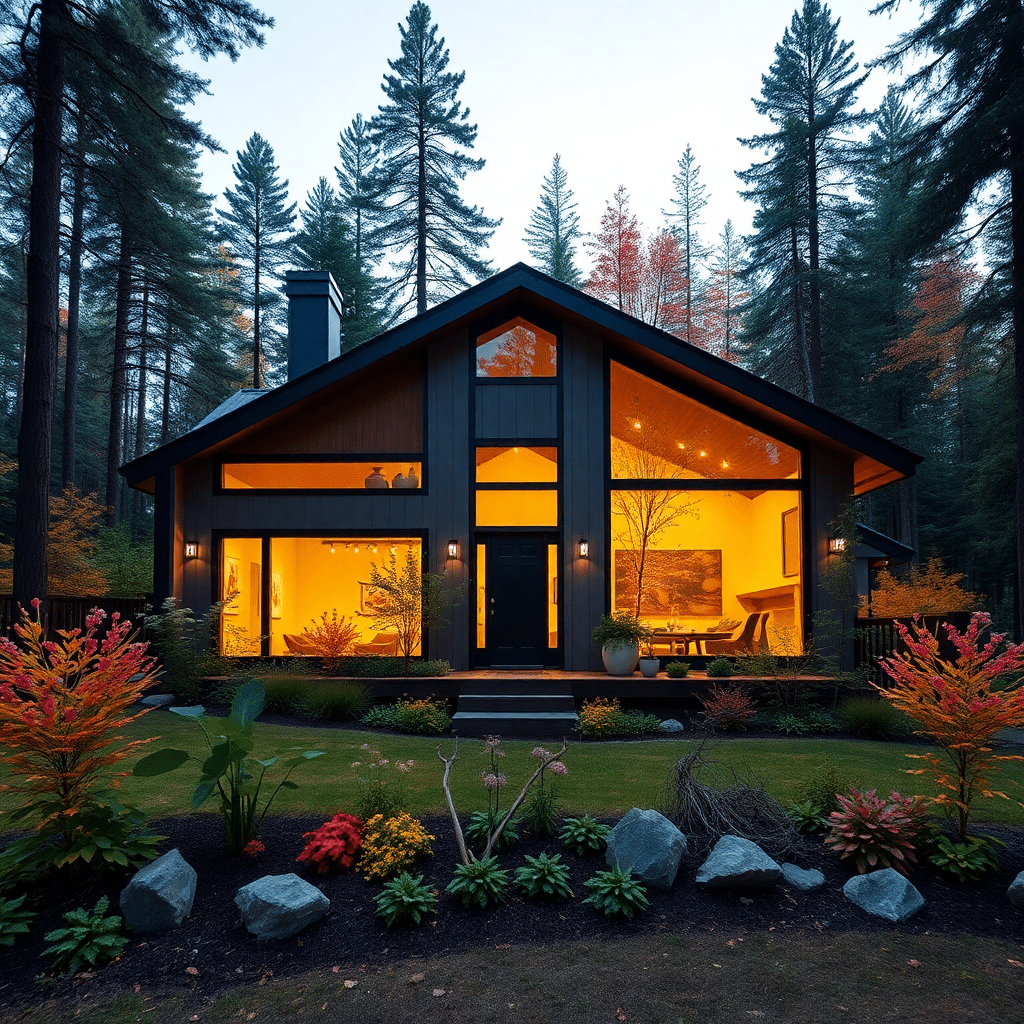
Space-Saving 2-Bedroom Prefab Homes – Built to Last.
Our expertly designed small house plans optimize space, functionality, and natural light.
Built with high-quality materials, My Own Cottage prefab homes offer exceptional durability and modern aesthetics.
Talk to our experts and get started today!
Benefits of Small 2 Bedroom Prefab Homes
Small 2 bedroom prefab homes, also known as prefabricated or modular homes, have become a popular choice.
They are ideal for homeowners seeking efficiency, affordability, and sustainability.
Unlike traditional stick-built houses, prefab homes are constructed off-site in a controlled factory setting before being transported and assembled on the property.
Here are some key benefits of choosing a prefab home:
1. Cost-Effectiveness
Small 2 bedroom prefab homes are generally more affordable than traditionally built houses due to reduced labor costs and minimized construction waste.
Since materials are purchased in bulk and the building process is streamlined, savings are passed on to the homeowner.
2. Faster Construction Time
With factory-built components, prefab homes can be assembled in weeks rather than months.
This is especially beneficial for those looking for a quicker move-in timeline without the delays associated with traditional home construction.
3. High-Quality Construction
Because small 2 bedroom prefab homes are built in a controlled environment, they are not exposed to weather-related issues like rain, snow, or wind during construction.
This leads to higher precision and better quality control.
4. Sustainability and Energy Efficiency
Many small 2 bedroom prefab homes are designed with eco-friendly materials and energy-efficient features, reducing their environmental footprint.
Additionally, the manufacturing process produces less waste compared to conventional construction.
5. Customization Options
Modern prefab homes offer a variety of customization options.
This is allowing homeowners to choose layouts, finishes, and features.
All of which is specifically designed to suit their lifestyle and personal preferences.
For example, interior features in two-bedroom house plans offer open-concept layouts, space-saving storage solutions, and multifunctional living areas.
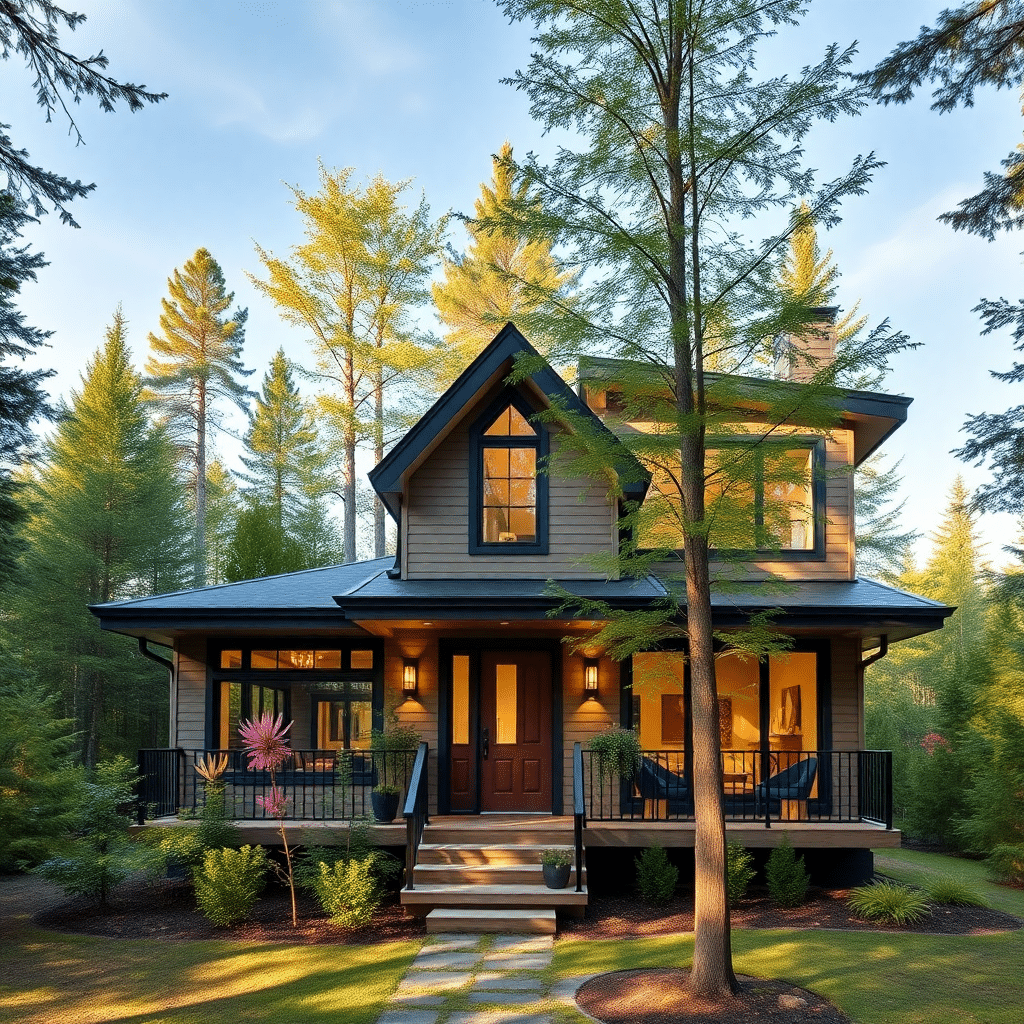
Ontario’s Best Prefab Small 2-Bedroom Homes – Move-in Ready!
At My Own Cottage, we create beautiful, space-efficient homes with modern features.
Choose from customizable designs to fit your budget and style. Delivered fast across Ontario!
🏠 Your dream home starts here!
Find Your Perfect Small 2 Bedroom House Plan
Whether you’re looking for a cozy cottage, a modern farmhouse, or a vacation home, there are plenty of 2 bedroom home plans to explore.
Each plan type can be customized to suit your needs, offering a blend of efficiency, comfort, and style.
Exclusive Offer!
Use Today’s Coupon Code to save on selected home designs.
Enter your email address to receive updates on custom homes, new floor plans, and special promotions.
Start your journey today and find a small 2-bedroom house plan that fits your lifestyle perfectly!
Simply book a free consultation or fill out the form below to get started!


