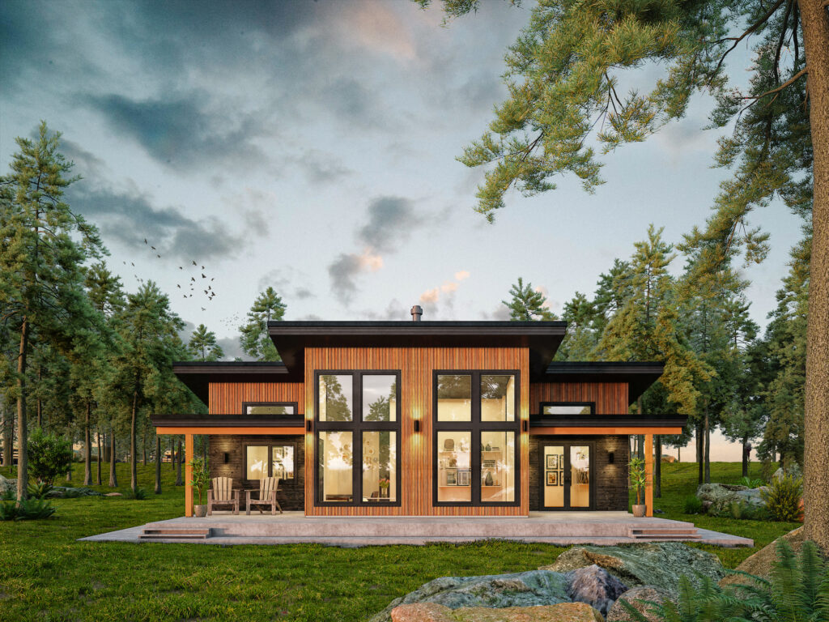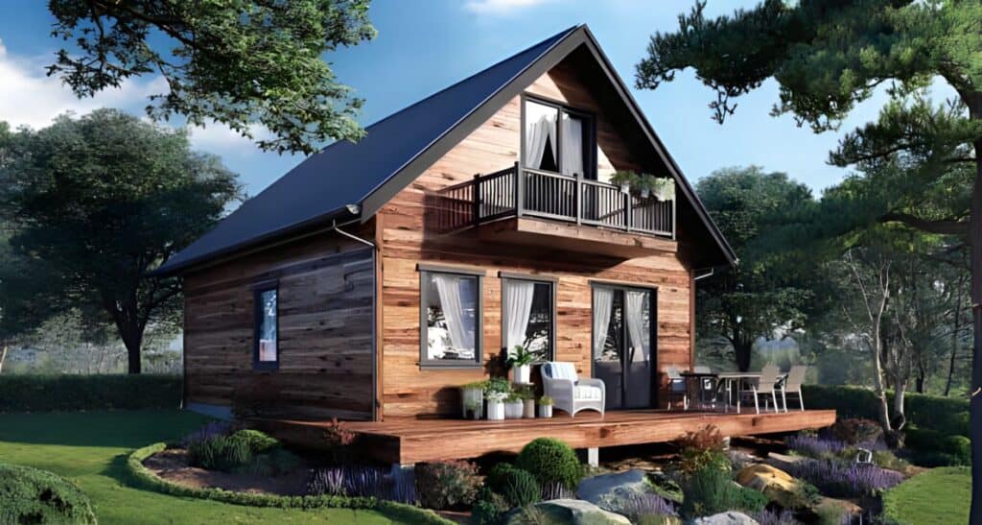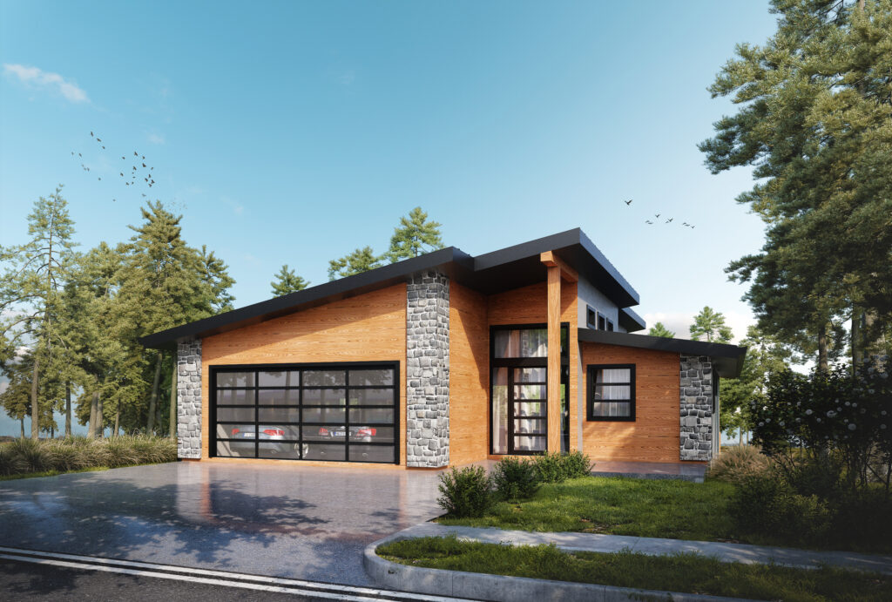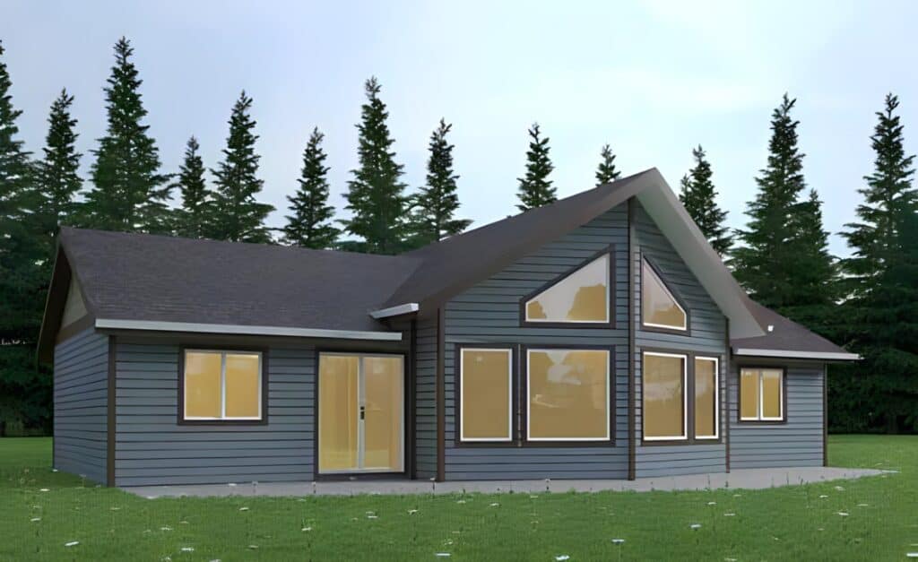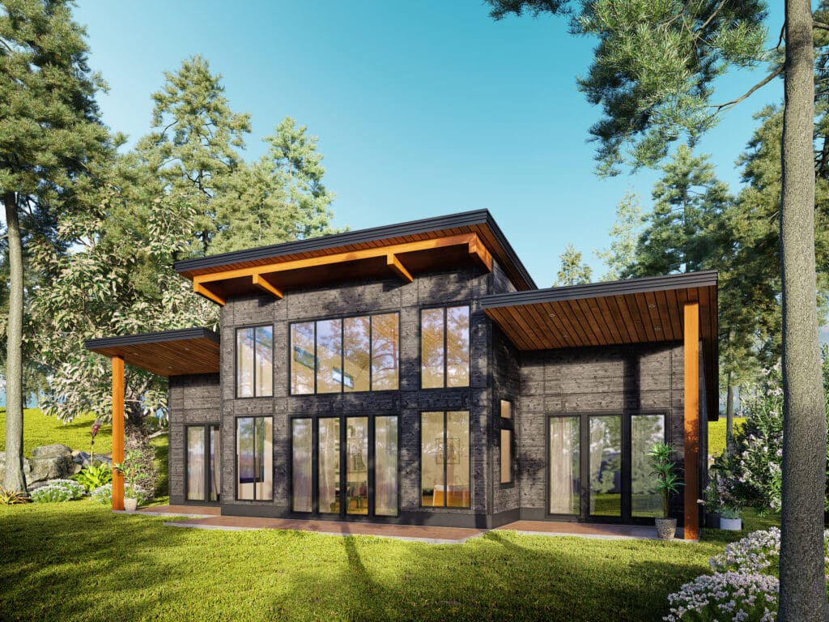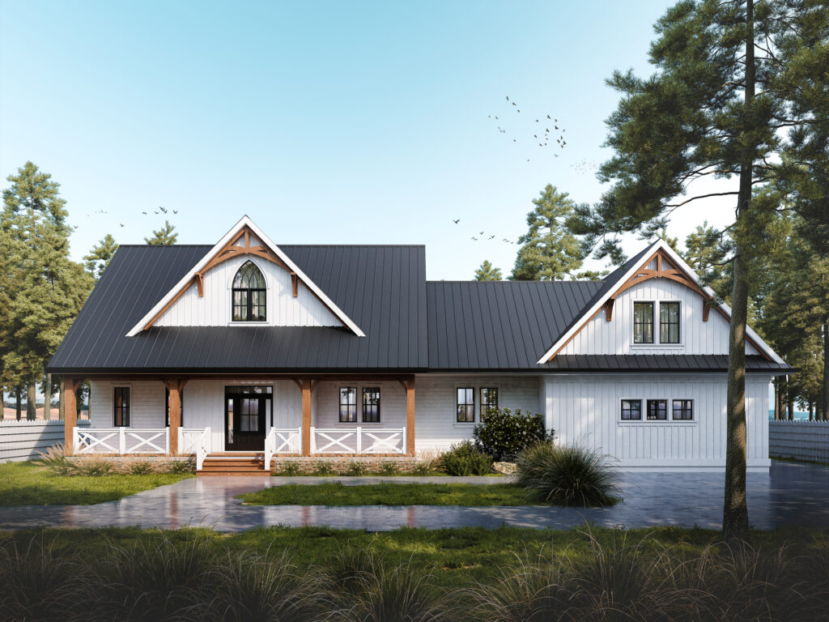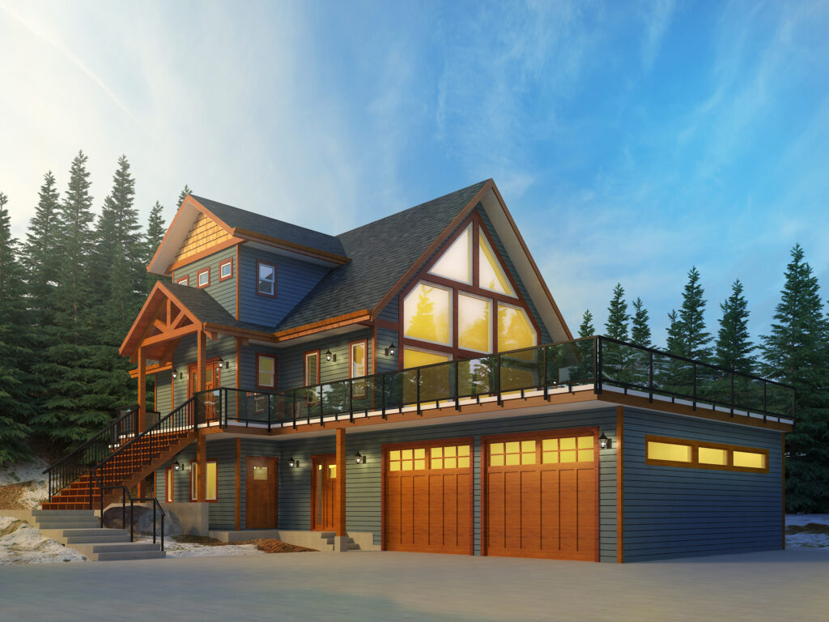Modern 3 Bedroom House Plans
Discover modern 3 bedroom house plans—sleek, stylish, and designed for contemporary living.
Featuring open-concept layouts, energy-efficient designs, and premium amenities, these home plans are perfect for families and professionals.
Find your dream home design today!
Home » Modern 3 Bedroom House Plans
Our modern prefab homes are becoming increasingly popular in Ontario as a cost-effective, energy-efficient, and sustainable alternative to traditional housing.
Designed for contemporary living, modern 3 bedroom house plans offer high-quality construction, sleek designs, and quick build times.
Naturally, this is making them the perfect choice for homeowners seeking style, affordability, and efficiency.
Looking for a new home or an affordable modular solution?
Our stylish homes provide customizable layouts and hassle-free construction, tailored for you!
Scroll down to explore pricing, customization options, and how to get started on your dream prefab home in Ontario! 🚀🏡
Looking for Custom Three Bedroom Home Design?
Click or tap the link below to book a free custom design consultation!
Modern 3 Bedroom House Designs
Modern 3-bedroom house plans have become a popular choice among homeowners, offering the perfect balance of style, functionality, and comfort.
Whether you’re a young family in need of more living space, an empty nester looking for a right-sized house, or a first-time homebuyer searching for an affordable house plan.
A modern 3-bedroom layout can meet your needs.
🔍❓ Find Answers Fast
These home designs focus on open-concept living, energy efficiency, and functional layouts, making them ideal for contemporary living.
In this guide, we’ll explore the defining features of modern homes, trending three-bedroom house plans, materials and layouts, and key factors to consider.
These factors will be key in helping you select the perfect home design for your unique lifestyle.
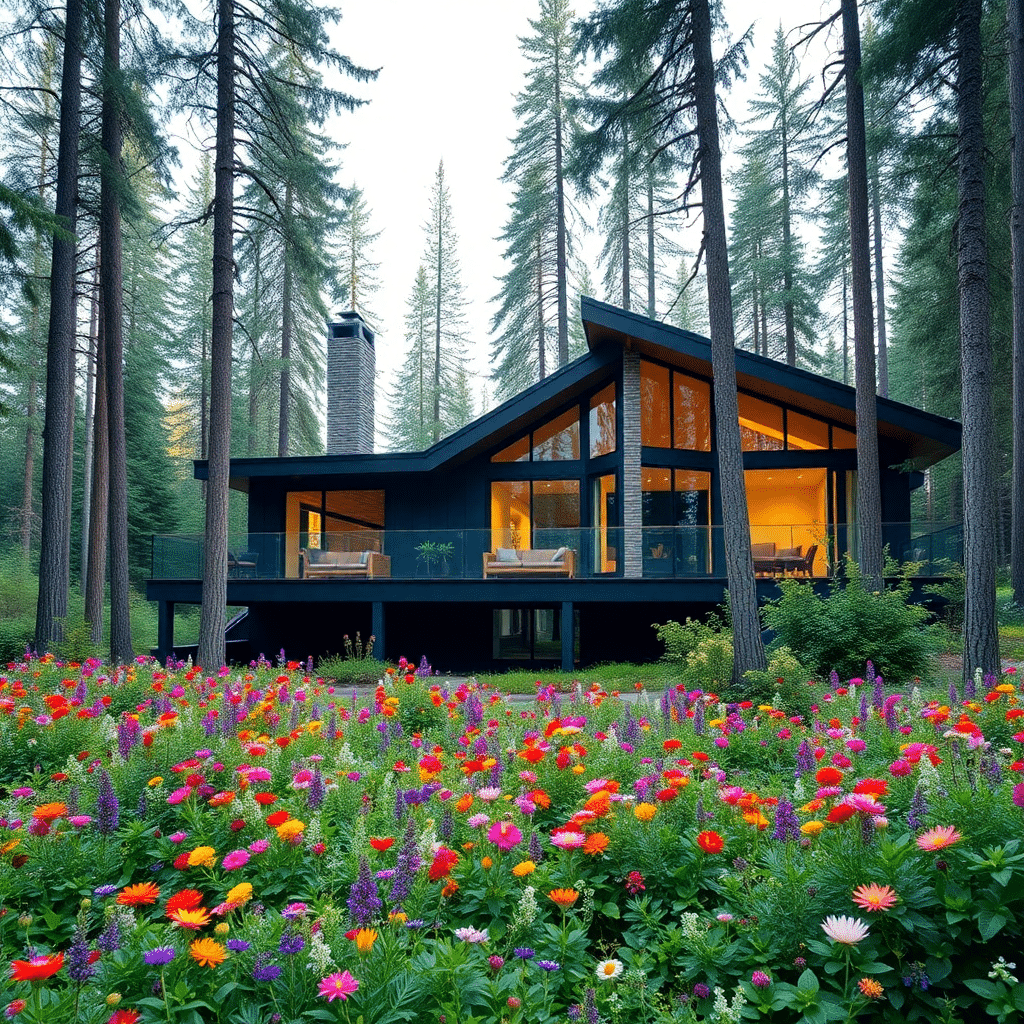
Sleek, Stylish, and Built to Last – Modern 3 Bedroom Homes. 🏡
Upgrade to a modern, energy-efficient prefab home with My Own Cottage’s modern 3 bedroom house plans.
Designed for style, functionality, and quick assembly, these homes are built to fit your lifestyle!
Book a free consultation with us and get started on your project today!
Defining Features of Modern Home Designs
Modern homes emphasize clean lines, minimalist aesthetics, and highly functional spaces.
In fact, this is setting the pace for trends in three bedroom house designs, with open layouts, eco-friendly features, and contemporary aesthetics.
Unlike traditional designs, modern homes eliminate unnecessary partitions, creating open and airy environments.
Here are some key features that define modern 3-bedroom home plans:
1. Open-Concept Living and Spacious Layouts
Most modern homes feature an open floor plan, integrating the living space, dining area, and kitchen into one expansive area.
This design fosters a sense of openness, encourages natural light, and enhances family interaction.
Homes with a formal living room may also incorporate a great room, offering flexibility for entertaining guests or relaxing with family.
2. Natural Light and Outdoor Living Spaces
Large floor-to-ceiling windows, sliding glass doors, and rear porch extensions are hallmarks of modern home designs.
These elements maximize natural light and seamlessly connect indoor and outdoor living areas, making the space feel larger.
Some plans also include an outdoor fireplace or patio, creating a relaxing retreat.
3. Energy-Efficient and Sustainable Design
Modern homes prioritize energy efficiency by using high-quality insulation, solar panels, energy-efficient windows, and smart home technology.
In fact, sustainable and eco-friendly three bedroom house plans reduce energy costs while improving comfort.
Some designs also incorporate crawl space or daylight basement foundations for better temperature regulation.
4. Flexible and Functional Bedrooms
A typical modern 3-bedroom house plan consists of a primary suite (or master suite), a guest room, and a secondary bedroom.
The master bedroom often features an ensuite bath, walk-in closet, and sometimes even a private balcony.
Additional bedroom layout options include spaces that double as a home office, exercise room, or hobby room to accommodate changing needs.
5. Modern Kitchen and Dining Features
Modern homes often include spacious kitchens with eating bar designs, ample counter space, and sleek cabinetry.
Some layouts offer a formal dining room, while others opt for a casual dining area integrated into the kitchen for a more relaxed atmosphere.

Prefab Modern Homes – Smart Design, Effortless Living. 😊👍
Our modern 3 bedroom house plans offer open layouts, sleek aesthetics, and high-quality materials.
All to create a unique home that’s both stunning and sustainable.
Build smarter with My Own Cottage today!
Trending Modern 3-Bedroom Homes
1. Best-Selling Small and Affordable House Plans
For first-time homebuyers or those looking for an efficient use of square footage, small house plans ranging from 1,200 to 1,800 square feet are excellent choices.
These layouts maximize every inch of space, often featuring a split-bedroom design for added privacy.
2. Mid-Sized Homes with Functional Additions
A 3-bedroom home plan with 2,000 to 2,500 sq ft is ideal for a growing family.
These designs often feature additional storage space, a laundry room, and a garage type that fits two cars.
Some layouts incorporate a bonus room, perfect for a home office or play area.
3. Larger Homes for Comfort and Luxury
For those wanting more space, a larger home with 2,500+ total sq ft offers room for customization.
These homes may include a formal dining room, vaulted ceilings, and even a multi-family layout with an in-law suite.
In fact, these luxurious three bedroom house plans with open concept design are offering expansive, light-filled interiors and contemporary finishes that redefine modern living.
Modern Home Materials, Aesthetics, and Layouts
1. Modern Building Materials
Modern homes use a combination of sleek and sustainable materials, including:
- Glass and steel for a contemporary touch
- Concrete and stucco for durability
- Wood accents for warmth and character
- Energy-efficient insulation to reduce heating and cooling costs
2. Aesthetic Elements
Modern home designs prioritize simplicity with neutral color palettes, bold geometric shapes, and minimalistic décor.
Interiors often feature open spaces, natural textures, and smart technology integration.
3. Thoughtful Layouts for Functionality
- Main Floor designs often feature a master suite with an en-suite bath, while additional bedrooms may be on a separate wing for privacy.
- Bedroom floor plans often include extra space for a reading nook or small seating area.
- Homes with a split-bedroom design place the primary suite on one side and the secondary bedrooms on the opposite for noise reduction.
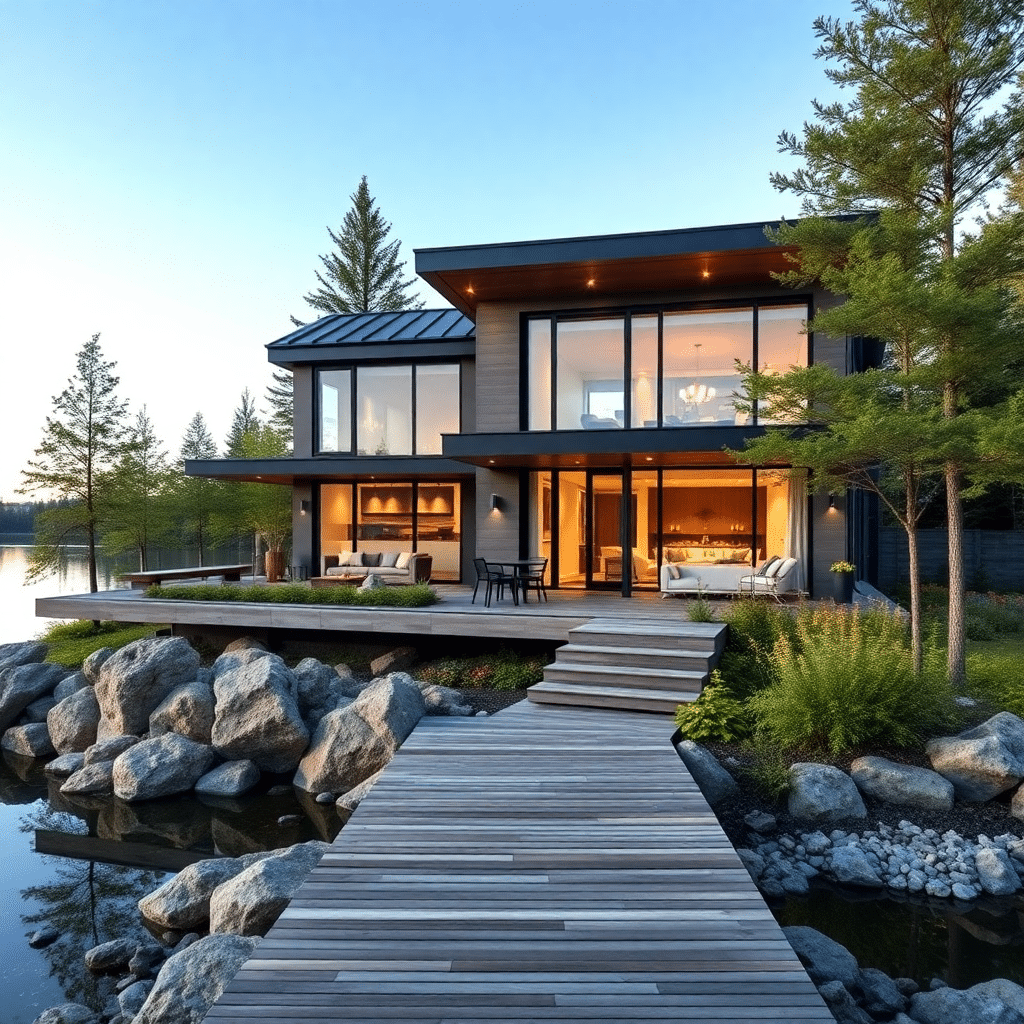
Your Dream Home, Delivered Fast & Hassle-Free. 📅✅
Looking for a contemporary home with cutting-edge design?
Our modern 3 bedroom house plans combine spacious layouts, energy efficiency, and quick prefab construction.
We’re making homeownership easier than ever.
Talk to our experts today and get on the right path to your dream estate!
Choosing the Perfect 3-Bedroom Home Plan
1. Determining Square Footage Needs
Consider the number of occupants, lifestyle, and storage needs when selecting square footage.
A smaller sq ft house plan may suit downsizers, while a larger home is better for families needing more storage space and additional bedrooms.
2. Budgeting for Construction and Maintenance Costs
Understanding construction cost, energy costs, and long-term maintenance is essential.
Affordable prices can vary based on materials, location, and additional features such as a garage bays or special feature like a basement.
3. Lifestyle Considerations
- Young families may prioritize a bedroom house floor plan with a play area and backyard.
- Empty nesters might prefer a single-story layout with fewer stairs.
- First-time homebuyers may opt for affordable house plans that provide value and future resale potential.
4. Comparing Home Plans
Exploring a wide variety of family home plans and house plan collections ensures you find the perfect home for your needs.
Whether you’re searching for Contemporary Design, Cape Cod, or Custom Home Design, there’s a 3-bedroom home plan tailored to your lifestyle.
Your Modern 3-Bedroom House Plans!
Modern 3-bedroom house plans offer the perfect blend of style, efficiency, and practicality.
From energy-efficient designs to open spaces and functional layouts, these homes cater to diverse needs.
Whether you’re a first-time homebuyer, a growing family, or someone seeking a right-sized home.
When choosing your perfect design, consider factors like square footage, garage plans, and bedroom layout to ensure it aligns with your lifestyle.
With countless options available, you can find a best-selling or custom home design that meets your vision and budget.
Start exploring Sq. Ft. Plans, compare sale prices, and make your dream of owning a new home a reality today!
Solutions for Your Dreamy Modern 3 Bedroom House Plan
At My Own Cottage, we make it easy to turn your vision into reality with our modern 3 bedroom house plans.
Whether you’re looking for sleek contemporary designs, energy-efficient materials, or a cost-effective prefab solution.
Our expert team is here to help you every step of the way.
📅 Ready to get started? Book a FREE consultation with us today and discover how a custom prefab home can fit your lifestyle and budget.
📩 Prefer to get more details first? Fill out the form below, and our team will be in touch with personalized options tailored just for you!
Your dream home is just a click away—let’s build it together! 🏡✨

