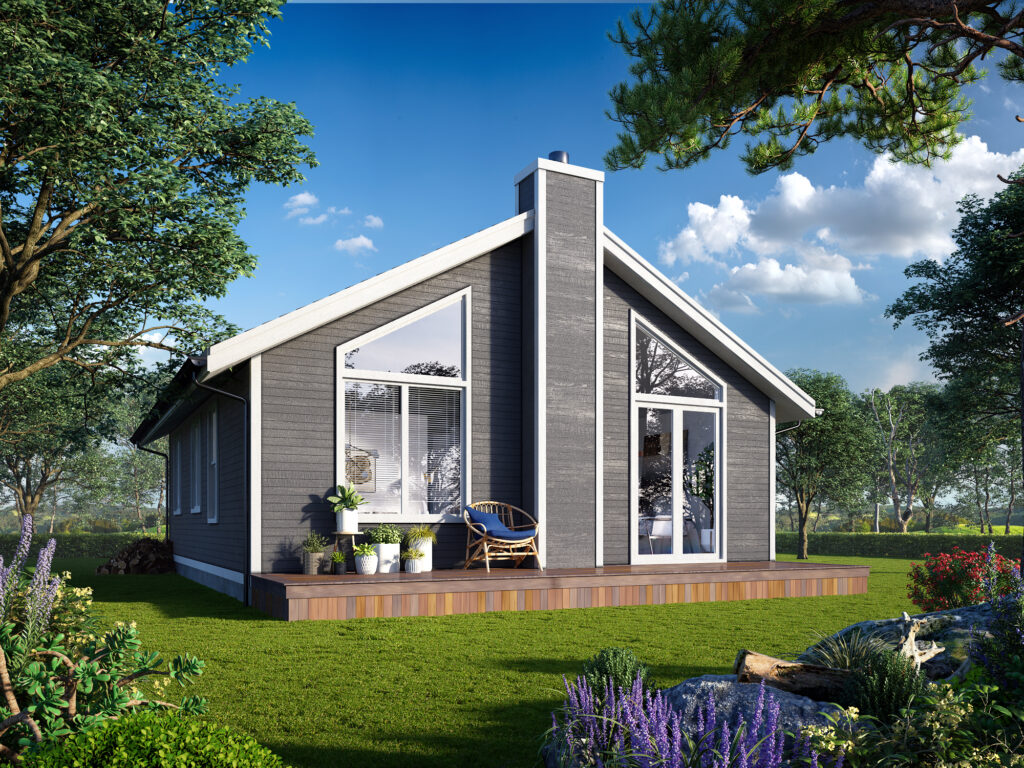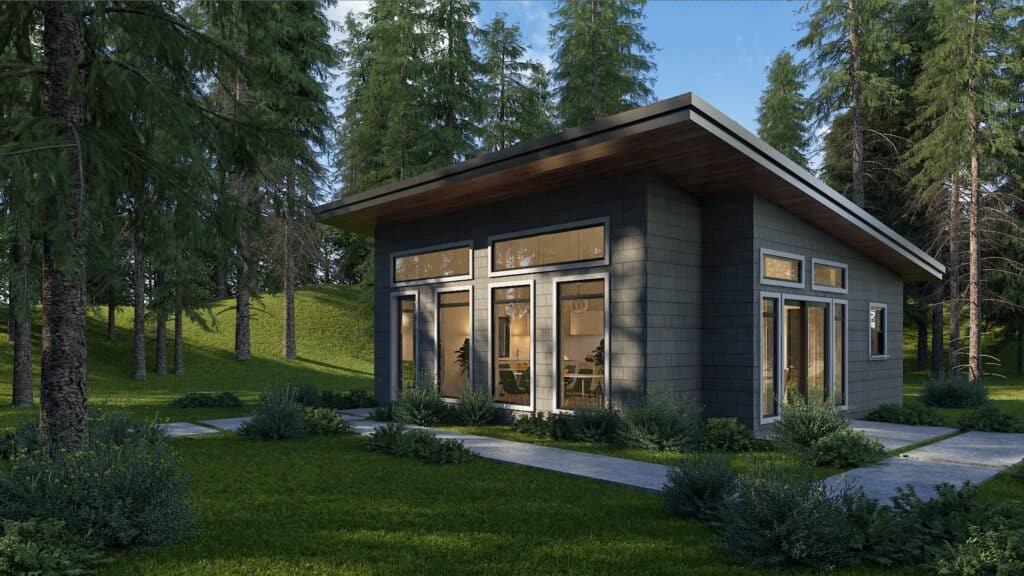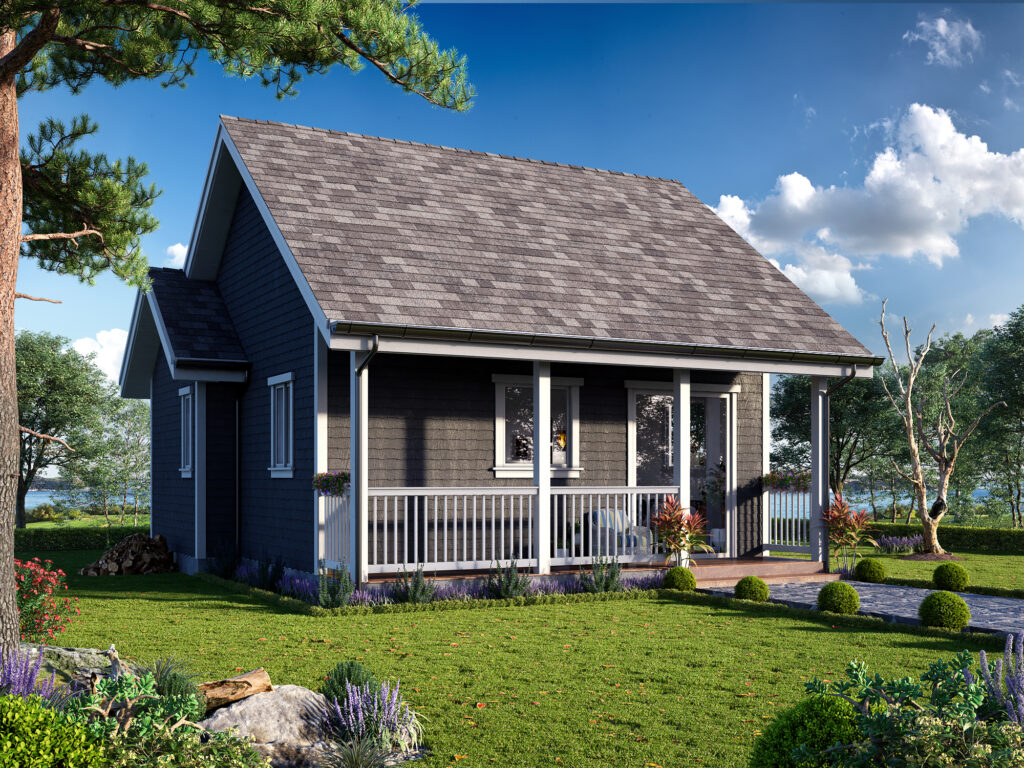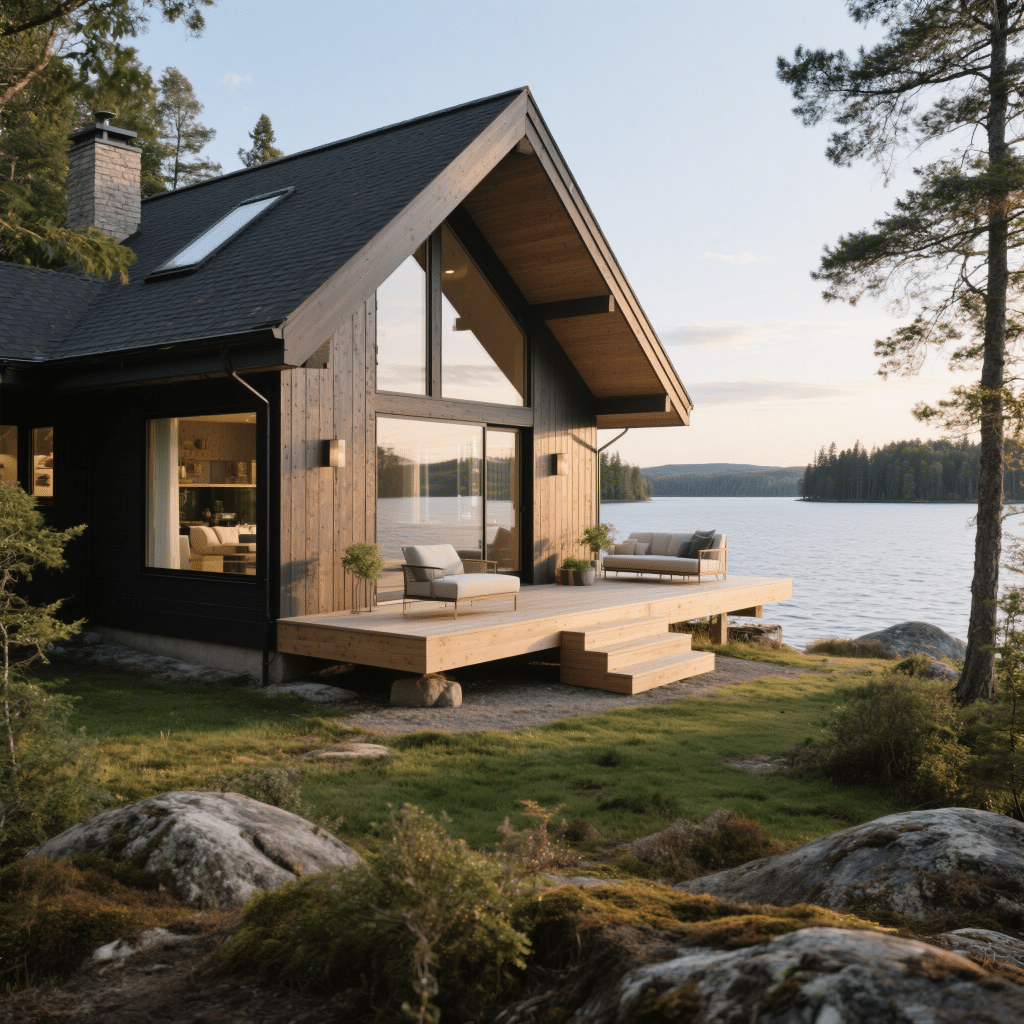Best Small Prefab Cottages in Ontario | Expert Picks by My Own Cottage
Discover the best small prefab cottages in Ontario.
Compare models by size, price & energy efficiency.
Expert picks with local examples.
Discover the Best Small Prefab Cottages in Ontario
Finding the best small prefab cottages in Ontario can feel overwhelming.
With so many options on the market, homeowners and cottage buyers want clarity, not confusion.
At My Own Cottage Inc, we’ve spent over a decade designing and building prefab homes that meet Ontario Building Code standards, exceed industry benchmarks, and deliver the peace of mind every homeowner deserves.
Our curated list of the top prefab cottages is based on real customer experiences, expert design insights, and the realities of Ontario’s climate—from snow loads in Northern Ontario to lakeside breezes in cottage country.
Our Top 3 Small Prefab Cottages in Ontario
Looking for small prefab cottages Ontario for sale that are energy-efficient, affordable, and ready to build?
You’re in the right place — we’ve highlighted our top 3 models designed for Ontario’s climate, building codes, and lifestyle.
After building across Ontario and supporting hundreds of families, we’ve selected three models that consistently deliver the best value for homeowners.
Model 1 – The Orchard Cottage
Square Feet: 992 sq ft
Best For: Families, downsizers, Airbnb hosts, or retirees looking for an affordable dream home without long wait times.
Highlights:
Spacious open-concept living, dining, and kitchen layout with cathedral-style vaulted ceilings
2 bedrooms and 1 full bathroom – comfortably sleeps 4–6

Large energy-efficient windows that maximize natural light and improve energy performance
4-season ready with high R-value insulation and winterized window upgrades for year-round comfort
Built in a controlled environment with strict quality control for a consistent level of quality
Why It’s the Best Choice
The Orchard is one of Ontario’s most popular small prefab cottages because it combines affordability with thoughtful design.
At just under 1,000 square feet, it offers plenty of room for families or couples without the high price tag of traditional homes.
Thanks to its eco-friendly building practices, customizable finishes, and fast build time (12–16 weeks), the Orchard is the perfect choice for anyone who wants modern comforts.
All while enjoying cottage life in Muskoka, Haliburton, Kawarthas, or anywhere in Ontario.
Many of our homeowners say the Orchard feels like a dream home that adapts to their lifestyle — whether used as a full-time residence, an Airbnb investment, or a lakeside retreat.
🏡 The Orchard Cottage – Adapted for Four-Season Living
One recent Orchard build in Haliburton required extra winterization due to consistent sub -30°C temperatures.
Our team upgraded the insulation to R-32 for the roof and installed triple-pane windows to meet local energy code updates.
The homeowners also requested a reinforced foundation due to rocky terrain — a challenge solved with a shallow frost-protected slab system, reducing excavation costs by 15%.
Model 2 – The Lake View Cottage
Square Feet: 741 sq ft
Best For: Couples, downsizers, or homeowners seeking a serene lakeside retreat, as well as Airbnb investors looking for strong rental income potential.
Highlights:
1 bedroom, 1 full bathroom with a smart open-concept design

Vaulted & pitched ceilings that create spaciousness and architectural character
Expansive energy-efficient windows for panoramic lake or countryside views
4-season ready with high R-value insulation and winterized window upgrades
Flexible covered porch options, perfect for relaxing mornings or sunset dinners outdoors
Built in a controlled environment with Canadian craftsmanship and Ontario Building Code compliance
Why It’s the Best Choice
The Lake View package is one of Ontario’s most sought-after prefab cottages for those who want a modern, rustic retreat that blends seamlessly into natural surroundings.
At 741 square feet, it offers the perfect balance of coziness and comfort while remaining highly energy-efficient.
Inspired by modern West Coast design, the Lake View brings the outdoors in through expansive windows, vaulted ceilings, and a thoughtfully designed kitchen and living space.
It’s particularly popular in Muskoka, Kawarthas, and Haliburton, where homeowners want to maximize lakefront views.
All while enjoying the benefits of fast build timelines (12–16 weeks) and lower costs compared to traditional builds.
Whether used as a year-round home, a downsizing solution, or a vacation rental, the Lake View delivers a perfect home experience with timeless design and long-term durability.
🌅 The Lake View Cottage – Customized for Lakeside Serenity
For a build near Lake Muskoka, the client wanted maximum lake views while staying compliant with strict shoreline setback rules.
We adjusted the window layout to maintain panoramic visibility from the living room, using a wraparound corner design.
The porch was extended to 10 ft with a wind-break barrier for breezy summer evenings, and roof pitch was increased to accommodate heavy snow accumulation without affecting solar gain in winter.
Model 3 – The Fox Den Cottage
Square Feet: 505 sq ft
Best For: Downsizers, retirees, minimalist homeowners, or those looking for a cozy tiny house, backyard ADU, or secondary guest suite.
Highlights:
1 bedroom, 1 bathroom with a smart open kitchen–living layout
Optional vaulted ceilings and large energy-efficient windows for natural light and a sense of spaciousness

Covered porch options — perfect for enjoying your morning coffee or cottage sunsets
Fully 4-season ready, with high R-value insulation and winterized upgrades
Built in a controlled environment to exceed Ontario Building Code standards, ensuring durability and a consistent level of quality
Starting at $199,500 CAD, with upgrades available for custom finishes, energy-efficient systems, and off-grid prep
Why It’s the Best Choice
The Fox Den package is the perfect blend of rustic charm and modern convenience.
Compact at just over 500 square feet, it’s designed for efficiency without sacrificing comfort.
Many Ontario homeowners use it as a weekend retreat, a guest house, or a short-term rental thanks to its affordability and flexibility.
With eco-friendly building practices, a fast build and delivery timeline of 12–16 weeks, and full custom options, the Fox Den is an accessible entry point into prefab living.
Whether you’re dreaming of a quiet lakeside retreat, adding an in-law suite in your backyard, or setting up an Airbnb investment property, the Fox Den delivers a stylish, high-quality solution.
🦊 The Fox Den Cottage – Designed for Compact, Off-Grid Comfort
In Northern Ontario, a client chose the Fox Den as an off-grid guest cabin.
Customizations included a solar-ready roof angle, propane heating compatibility, and an off-grid composting toilet.
The main challenge was limited road access, so we pre-built modules in smaller sections for easier craning.
Local regulations also required an engineered stormwater plan, which we coordinated at no extra charge.
Side-by-Side Cottage Comparison Table
Here’s a quick look at how our best small prefab cottages in Ontario compare:
| Model | Sq Ft | Best For |
|---|---|---|
| The Orchard | 992 | Families, year-round living, Airbnb rentals |
| The Lake View | 741 | Couples, downsizers, lakeside retreats |
| The Fox Den | 505 | Tiny houses, guest house, backyard ADU |
Can You Build These Prefab Cottages Across Canada?
Absolutely.
While this guide focuses on Ontario-specific models, our prefab cottages are delivered across Canada, including British Columbia, Alberta, Quebec, and the Maritimes.
Learn more about prefab cottages Canada and how we adapt designs to local codes and climates.
Cost, Timeline & Energy Savings: Side-by-Side Comparison
Understanding what you’re getting — beyond the layout — is key to making a confident decision. That’s why we’ve broken down real-world expectations for each of our top prefab cottage models.
The Orchard Comparison
The Orchard starts at $269,500 CAD and typically takes 12–16 weeks from build to delivery.
Thanks to high R-value insulation and energy-efficient windows, many homeowners report annual energy savings of up to $1,800 compared to older builds or traditional cottages.
The Lake View Comparison
The Lake View is priced from $254,500 CAD with a similar 12–16 week delivery timeline.
Its thoughtful design maximizes natural light and reduces heating needs — translating to around $1,600/year in energy savings for most Ontario regions.
The Fox Den Comparison
The Fox Den, our most compact option, starts at just $199,500 CAD and can be built and delivered in as little as 10–14 weeks.
Despite its size, it doesn’t compromise on efficiency — offering up to $1,400 in yearly energy savings for full-time or seasonal use.
💡 All savings are based on typical Ontario energy rates and depend on factors like upgrades, usage patterns, and climate zone.
Whether you’re building a full-time home or a seasonal getaway, these numbers help you plan confidently — financially, practically, and sustainably.
Expert Insights: What Our Builders Say
When it comes to prefab cottages in Ontario, build quality and attention to detail make all the difference.
We asked some of the experienced pros aligned behind My Own Cottage to share their perspective on what makes our models stand out in Ontario’s challenging climate.
🗣️ “Prefab doesn’t mean cookie-cutter. Every build is fine-tuned for the client’s lot, region, and lifestyle. We winterize every model to handle -30°C temperatures and heavy snow loads.”
— Jeff McIntyre, Lead Site Engineer
🛠️ “What surprises most homeowners is the speed and consistency. A traditional build could take a year. We’re handing over keys in 12 to 16 weeks — without compromising on materials or energy efficiency.”
— Sarah Klassen, Senior Project Manager
🌿 “We’re seeing more demand for solar integration, off-grid readiness, and eco-friendly insulation. Our team builds for today — and the next 30 years.”
— Andre Lewis, Energy Systems Specialist
Professionals just like these are the foundation of every home we build — their experience ensures your prefab cottage isn’t just beautiful, but built to last.
Buying Guide: What Makes the Best Prefab Cottage in Ontario?
When selecting a prefab cottage, here’s what to look for:
Materials & Durability
Ontario’s winters are no joke.
A prefab home must withstand heavy snow loads and freezing temperatures.
At My Own Cottage, every build complies with CSA-A277 certification and uses high-quality framing and roofing materials that stand up to Ontario’s harsh climate.
All our designs meet or exceed the Ontario Building Code, and we offer upgrade paths for ENERGY STAR®-certified performance levels.
We’re helping homeowners lower energy costs while reducing environmental impact.
Energy Efficiency & Off-Grid Options
From natural light designs to solar-ready systems, energy efficiency is a must.
An efficient construction process and airtight building envelope not only reduce costs but also make full-time living possible even in Northern Ontario.
Building Code & Zoning Considerations
Every cottage must comply with the Ontario Building Code and local municipal zoning bylaws.
Our dedicated team helps you navigate permits, ensuring your project stays on track and meets all legal standards—every step of the way.
Built for Ontario: Verified Performance & Compliance
Prefab cottages in Ontario aren’t just about style — they must meet strict regulatory and environmental performance standards.
Climate-Ready by Design
Ontario experiences some of Canada’s most varied weather — from -30°C winters in the north to humid summers in cottage country.
According to Environment Canada, the province’s annual snowfall can exceed 300 cm in areas like Haliburton and Muskoka.
That’s why our cottages are engineered to:
Withstand heavy snow loads (as required by the Ontario Building Code, SB-1)
Include R-28+ wall insulation and ENERGY STAR® certified windows
Offer upgrade paths for solar, battery backup, and off-grid systems
Sources: Environment Canada Climate Normals; Ontario Building Code Part 9 & SB-1 (Structural Requirements)
Permit Timelines You Can Trust
Navigating zoning and permit approvals can delay your project — but our team works with Ontario municipalities daily.
On average, building permits for prefab cottages in Ontario take 4–8 weeks, depending on your township and design complexity.
We’ve streamlined this process to help you avoid common delays, and provide pre-permit site planning support to keep your build on track.
Source: Ontario Ministry of Municipal Affairs and Housing; Municipal Permit Offices (e.g., Kawartha Lakes, Muskoka, and Parry Sound Districts)
Customer Stories & Local Examples
Many homeowners have already found their perfect home with My Own Cottage.
Sarah & Mark – Parry Sound, ON
“We wanted a weekend retreat close to the water. The process was seamless from building plans to the final product. The customer service was outstanding, and we had peace of mind knowing everything was handled by a professional team.”David – Northern Ontario
“I chose the Eco-Friendly Cottage for sustainable living. The construction process was faster than I expected, and the insulation has kept us warm through -30°C winters. It feels like a brand-new dream home built just for us.”
👉 Ready to explore more designs? Start here: Small Prefab Cottages Ontario.
Trusted by Ontario Homeowners
We don’t just build cottages — we build trust.
That’s why our clients consistently rate us 5 stars for quality, speed, and transparency.
✅ Verified Reviews:
⭐⭐⭐⭐⭐
“Flawless build process from start to finish. Our Lake View cottage was delivered early — and looked even better in person.”
— Emily L., Kawartha Lakes
⭐⭐⭐⭐⭐
“As a retired contractor, I was blown away by the structural quality. These are not cookie-cutter kits — they’re real homes.”
— Dave R., Simcoe County
⭐⭐⭐⭐⭐
“Fast, professional, and honest. The team helped with everything from permits to solar integration.”
— Jamila N., Parry Sound District
Real Case Study: A Custom Cottage in Muskoka
“From Sketch to Key in 14 Weeks”: Sarah & James’ Muskoka Retreat
Location: Muskoka, ON
Model: Modified Lake View Cottage
Build Time: 14 weeks (permit to delivery)
Use Case: Full-time residence + guest rental
When Sarah and James approached us, they had a clear vision:
“We wanted a modern cottage that could double as a quiet retreat and a short-term rental — but it had to be energy efficient and blend into our rocky, tree-covered lot.”
Our team worked closely with them to:
Extensively modify the Lake View layout and exterior to add a screened Muskoka room
Design a foundation to adapt to steep terrain and granite bedrock
Integrate solar-ready panels and high-performance HVAC for off-grid readiness
Fast-track permitting with their local township in just 4.5 weeks
Within 14 weeks, the cottage was installed, customized, and move-in ready — just in time for summer.
“We couldn’t believe how smooth the process was. The views are unreal, and our guests constantly ask where we got it built.”
— Sarah M., Muskoka homeowner
The Result
The final build exceeded expectations — both for Sarah and James, and their guests.
🏡 A warm, year-round residence that blends modern comforts with Muskoka’s natural landscape
💡 Annual energy savings of over $1,500, thanks to high-efficiency insulation and solar prep
🗓️ Delivered and move-in ready in just 14 weeks, including customizations and permits
💬 Consistently 5-star guest reviews on short-term rental platforms, praising the design and cozy ambiance

Most importantly, Sarah and James now have a cottage that adapts to their lifestyle — one that’s ready for quiet mornings, bustling family visits, or weekend rental income.
“It really does feel like our forever home — and a smart investment too.”
— James M., Muskoka homeowner
More Ontario Builds: From Lakeside to Countryside
🛶 Haliburton Highlands: A Four-Season Retreat
When Mark and Dana chose the Fox Den model for their wooded lot in Haliburton, they needed a compact but winter-ready home to enjoy year-round.
“We spend Christmas and summer here now — the insulation is amazing, and our heating bills are under $90/month.”
— Mark T., Haliburton
The build was completed in just 11 weeks, with a raised foundation for improved drainage and wildlife protection.
🌾 Prince Edward County: Rental + Family Flex
Sasha and Leo wanted a flexible space for their growing family and part-time vacation rental income.
We modified the Orchard model with a split layout and open kitchen for entertaining guests.
“It was important that it didn’t just feel like a cottage — it needed to function like a home. We’ve hosted over 30 families since June.”
— Sasha V., PEC
Despite tight township requirements, permits were approved in under 6 weeks, and the build wrapped in 13 weeks flat.
Get Expert Advice & a Custom Quote
Choosing the best small prefab cottage in Ontario is the first step toward your dream getaway or new home.
At My Own Cottage Inc, our dedicated team guides you through the entire process, ensuring you end up with a final product that exceeds expectations.
To get started on your best small prefab cottage in Ontario, simply book a free consultation or call us directly today!
🧑💼 Request a Free Consultation
📲 Call Us Directly: (705) 345-9337
✅ Ontario-Built | ⚡ Energy-Efficient | 🏡 Fully Customizable | 🚚 Fast Delivery
Alternatively, for your convenience, you can also simply fill out the contact form below and we’ll get back to you soon! 👇
FAQ: Best Small Prefab Cottages in Ontario
How much does it cost to build a prefab cottage in Ontario?
Small prefab cottages in Ontario typically cost $100,000 to $250,000, depending on square footage, finishes, and site conditions. Larger, fully customized models can exceed that range, while compact designs remain more affordable.
Who builds the best prefab cottages in Ontario?
Ontario has several trusted prefab builders, but My Own Cottage Inc stands out for energy-efficient designs, CSA-A277 certification, and full compliance with the Ontario Building Code. The “best” builder depends on whether you value affordability, customization, or modern design trends.
Are prefab cottages legal in Ontario?
Yes, prefab cottages are legal in Ontario as long as they comply with the Ontario Building Code and local municipal zoning bylaws. Many regions are expanding support for ADUs (Accessory Dwelling Units), making prefab homes an increasingly popular option.
How much does a 2,000 square foot modular home cost in Canada?
A 2,000 sq ft modular home in Canada generally ranges from $300,000 to $500,000+, depending on location, finishes, and site preparation. Smaller prefab cottages, under 1,000 sq ft, remain a more cost-effective alternative for many buyers.
What makes a prefab cottage the best choice?
The best prefab cottages balance affordability, durability, and modern design features. Key factors include 4-season readiness, energy-efficient windows, customizable layouts, and compliance with Ontario Building Code.
Can prefab cottages in Ontario be winterized?
Yes, most prefab cottages in Ontario are fully winterized with high R-value insulation, triple-pane windows, and energy-efficient heating systems. These features make them suitable for year-round living, even in harsh Northern Ontario winters.
Do banks finance prefab cottages in Ontario?
Yes, many banks and credit unions in Ontario finance prefab cottages, provided they’re built to industry standards and placed on a permanent foundation. Mortgage approval may also depend on the municipality and the model selected.
Where can I find the best small prefab cottages for sale in Ontario?
Popular options include the Orchard (992 sq ft), Lake View (741 sq ft), and Fox Den (505 sq ft) from My Own Cottage. Each is customizable, energy-efficient, and designed for quick build timelines of 12–16 weeks.
What are the most affordable prefab cottages in Ontario?
Affordable prefab cottages in Ontario start around $199,500 CAD, such as the Fox Den model. Prefab builds reduce costs by using a controlled environment and efficient construction processes compared to traditional builds.
What are modern prefab cottage options in Ontario?
Modern prefab cottages feature open-concept layouts, vaulted ceilings, natural light, and energy-efficient construction. The Lake View is a top choice for those seeking a blend of rustic charm and contemporary living.
Are prefab cottage kits available in Canada?
Yes, prefab cottage kits are available, offering a more DIY approach. However, fully built cottages from My Own Cottage provide the advantage of turnkey delivery, warranty coverage, and Ontario Building Code compliance, which kits may not guarantee.

