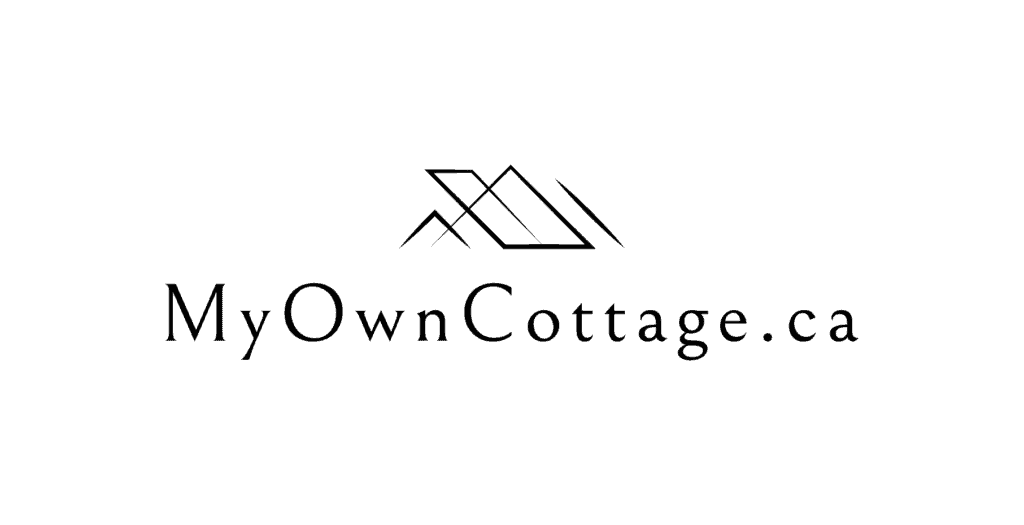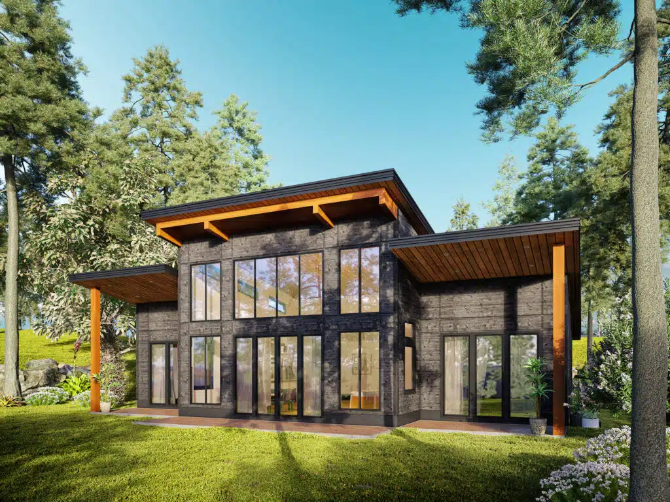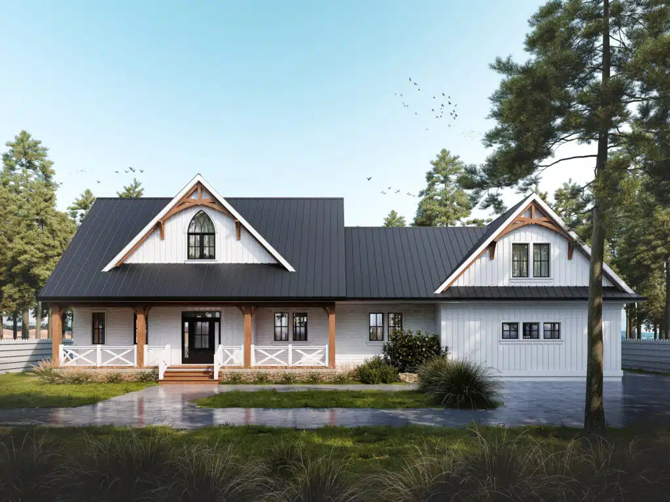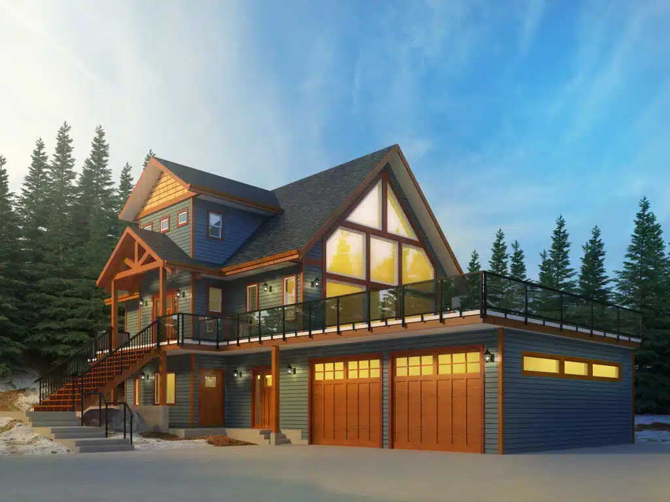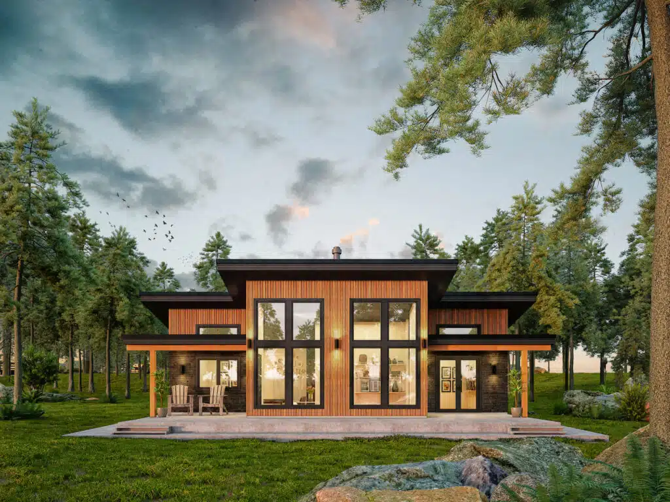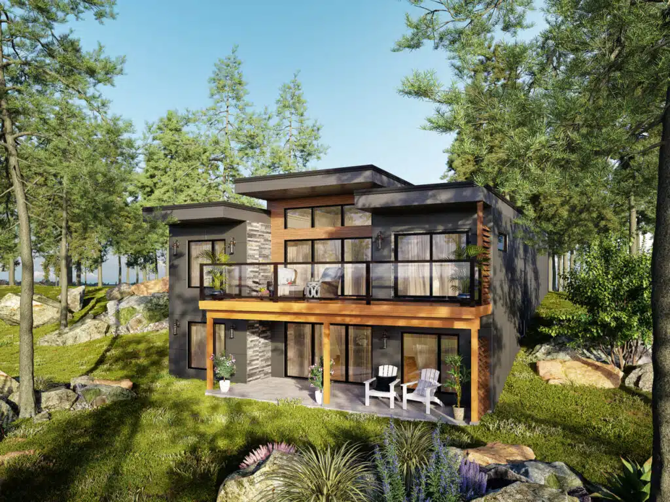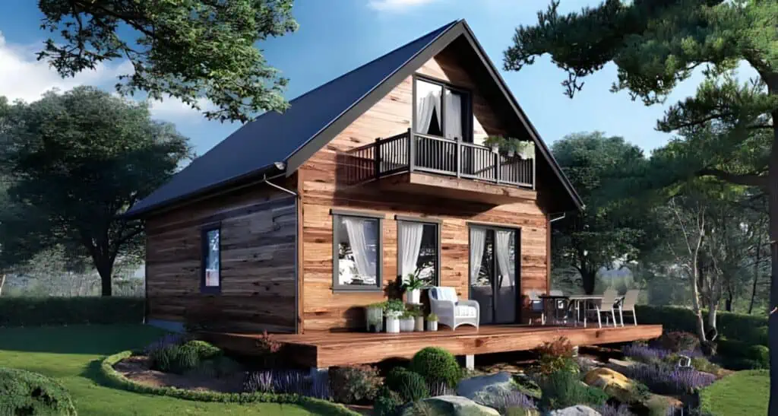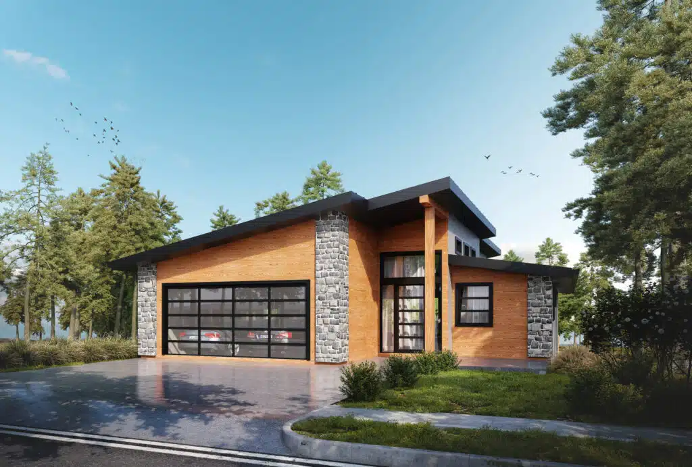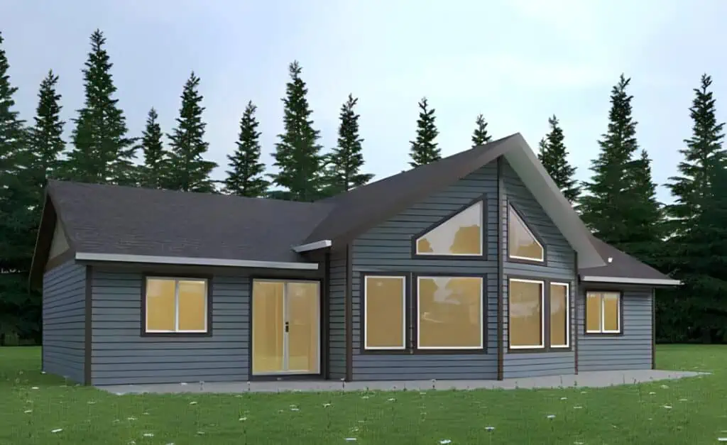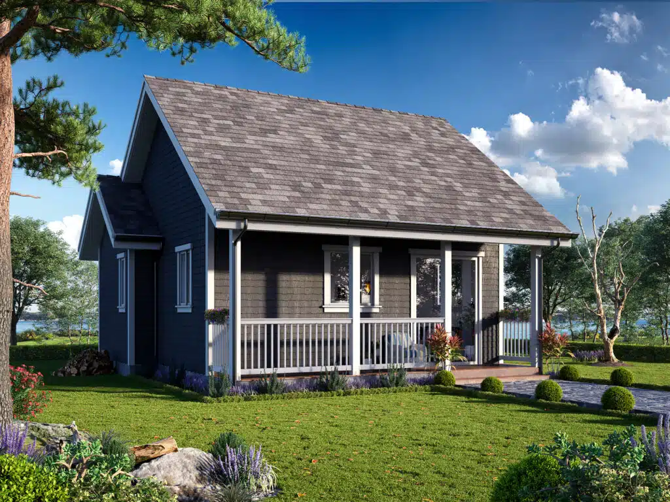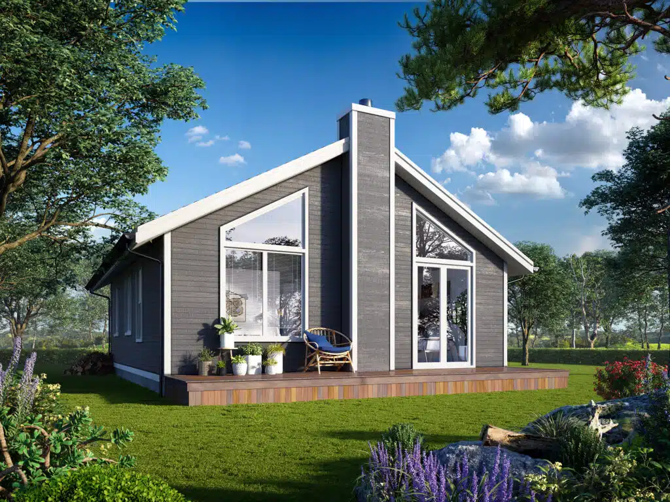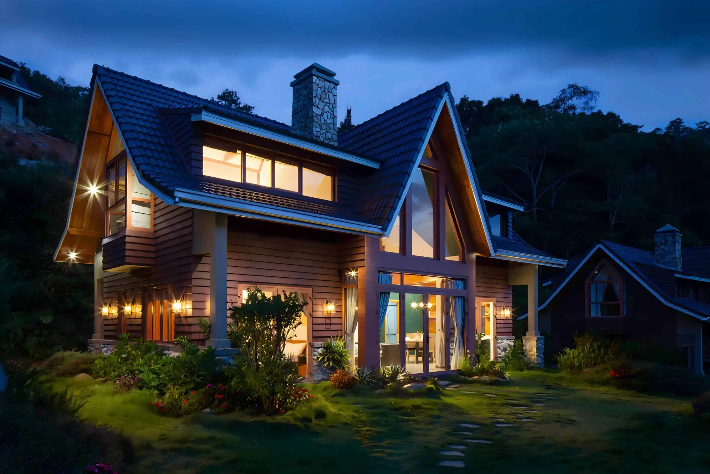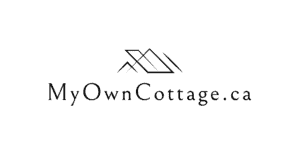3 Bedroom House Plans With Photos
Home » 3 Bedroom House Plans With Photos
Discover an inspiring collection of 3 bedroom house plans with photos.
We’re showcasing a variety of stylish and functional designs! perfect for modern living.
Explore detailed layouts and lets find the dream home that suits your lifestyle.
With our three bedroom house plans collection, these unique customizable homes are available for delivery anywhere in Canada or the U.S!
Unleash the potential of your imagination as we transform your dream into reality with our stunning, bespoke home designs.
Every vision is a masterpiece waiting to happen, and we ensure a seamless journey from imagination to move-in.
Embark on an enchanting home-building adventure as you explore our collection of cherished, premium prefab homes.
With just one click, step closer to embracing the home you’ve always envisioned! 🏡✨
Looking for Custom Home Design?
Click or tap the link below to book a free custom design consultation!
... Or Shop More Products!
Choosing a 3 bedroom house plan is a significant step in creating your dream home.
We offer a variety of styles and layouts to choose from.
With our customizable options, there’s something to suit every taste and lifestyle.
By considering your family’s needs, preferences, and budget, you can find a plan.
One that offers both the functionality and beauty you’ve been searching for.
Start your homebuying journey today by exploring these stunning 3 bedroom house plans with photos!
Let’s take the first step toward turning your dream into reality.
What Our Clients Can Expect

Get Real-Time Updates
Stay in the loop like never before with our innovative, user-friendly mobile platform, you can get real-time updates on your project, right at your fingertips!

Reach Higher Value
Experience the height of value with My Own Cottage! We don’t just build homes, we sculpt dreams with unparalleled quality and affordability.
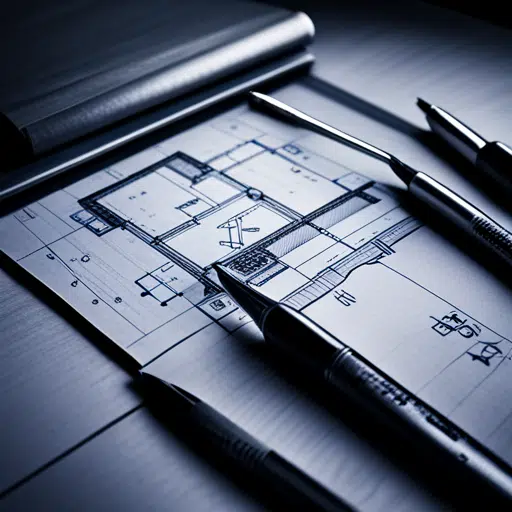
Better Building
Welcome to a new era of housing with My Own Cottage, where “better building” isn’t just a promise, it’s our ethos. Our proficiency is unparalleled.
Our Process
Have you always wanted a home or guest house, but didn’t want your property turned upside down for entire weeks while construction crews built and installed it?
The first step in building your dream home is partnering with the right builder!
… And we’ve got good news for you! Our process is absolutely simple and seamless:
Hire Our Friendly and Professional Home Building Team!
Our team has worked with countless individuals and businesses across Ontario and Canada!
- Save big on both time and money, all while avoiding frustrating pitfalls.
- Get an eco-friendly home that boasts excellent insulation and minimize your utility bills.
- Enjoy flexible, open-concept spaces that can accommodate entertaining guests or just enjoying a cozy night in.
- Gain a home that is easy to care for, with durable, weather-resistant materials that don’t require frequent upkeep or repairs.
- You can choose any of our existing designs, customize them, or even create your own from scratch!
- We work with you to create the custom home that perfectly suits your lifestyle – no matter what that looks like.
- Our prices range from less than $70,000 to over $750,000 – meaning we have something affordable and worthwhile for you!
With all these benefits in mind, isn’t it time for you to start enjoying a real home life in Ontario?
We make it quick, easy and painless for you!
Here, in Ontario, dreamy 3 bedroom house plans with photos are not just a possibility.
Instead, it’s a fresh reality you can finally live in!
We deliver these fabulous prefab buildings directly to your lot anywhere within Ontario and its surrounding area!
Get the My Own Cottage advantage today and let’s get started on your dream estate!
The My Own Cottage Way
-
Quality and Affordability
We bring your vision of a true dream sanctuary to life – a home that's not only a reflection of your individuality but is also a testament to our exceptional craftsmanship and incredible value.
-
Customize Your Dream Home
Enjoy the utter excitement of creating your idyllic dream home, a representation of your personal style, finally realized through our modern and affordable designs.
-
Faster and Modern Build Technology
See the perfect transformation of your home as it becomes a stunning reality with our advanced prefab building process, precision-engineered to craft a customized home that leaves you awe-struck.
-
Prefab Solutions From My Own Cottage
Choosing from our powerfully affordable prefab options isn't just smart; it's a strategic move towards embracing higher quality without compromise.
-
Straightforward and Transparent Pricing
Our transparent pricing model removes all hesitation, paving the way for a smoother and far more exciting home-buying experience.
-
All Backed By An Extensive Warranty
Rest easy, knowing that every prefab home we construct in Ontario comes with an extensive warranty, providing you with absolute peace of mind.
Beautiful Homes with Prefab
From design preferences to budget considerations, we're here to ensure your new home is everything you've imagined and more.
Stunning 3 Bedroom House Plans With Photos
When it comes to homebuying, few decisions are as important as choosing the right floor plan.
A well-designed house plan can make all the difference in creating a space that feels both cozy and functional.
If you’re considering a 3 bedroom house, you’ve come to the right place.
Our comprehensive guide to various 3 bedroom house plans with photos will help you visualize and choose the perfect layout.
Let’s get started on your dream home.
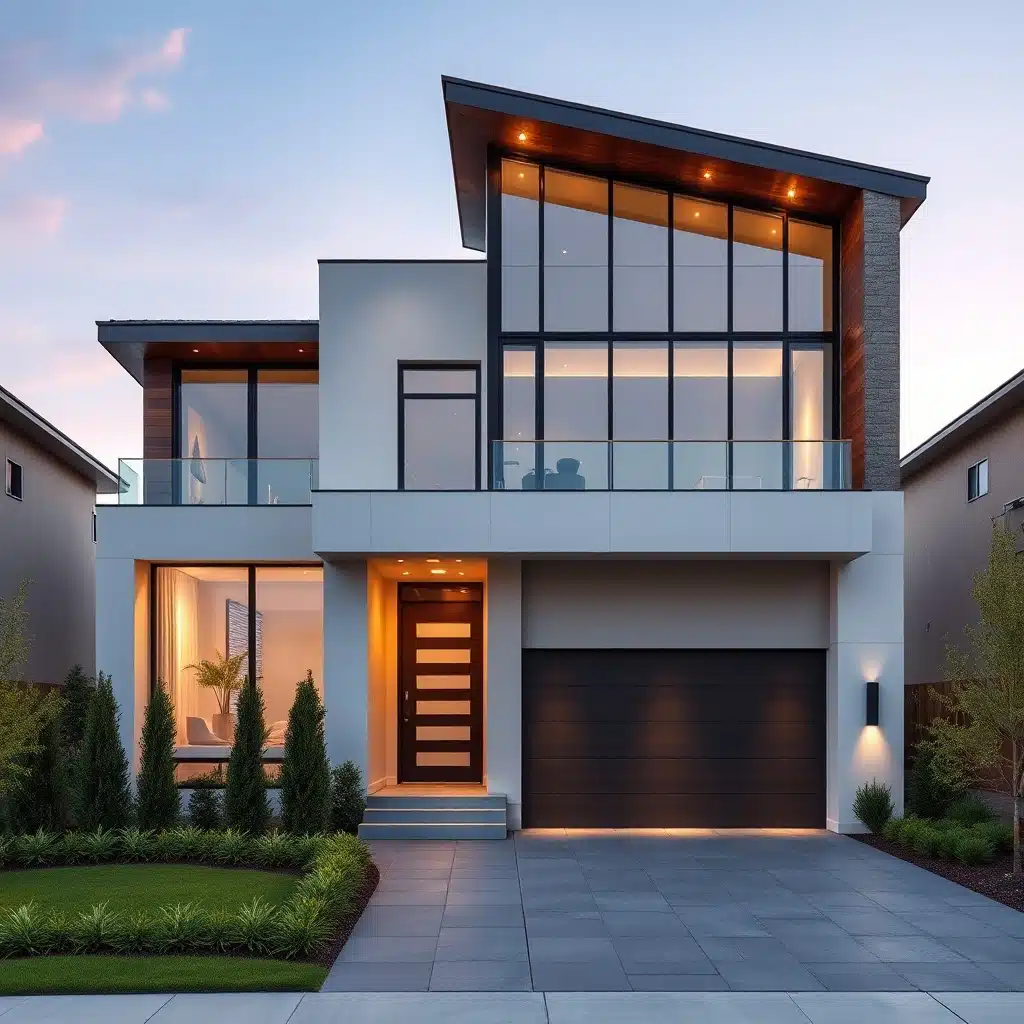
Why Choose a 3 Bedroom House?
Perfect for Families
Three bedroom houses are ideal for a variety of family sizes.
No matter whether you’re a growing family or looking to downsize.
The extra bedrooms provide flexibility for sleeping arrangements, guest rooms, or even a home office.
Future-Proof Your Living Space
A 3 bedroom house offers enough space to accommodate changes in your lifestyle.
Expecting a new addition to the family?
Or maybe you need a room for a hobby?
These homes are versatile enough to adapt over time, making them a smart long-term investment.
Cost-Effective and Efficient Homes
Compared to larger homes, 3 bedroom houses are often more affordable and easier to maintain.
They offer a balance between space and cost.
This is making them a popular choice among homebuyers who want a comfortable living space without breaking the bank.
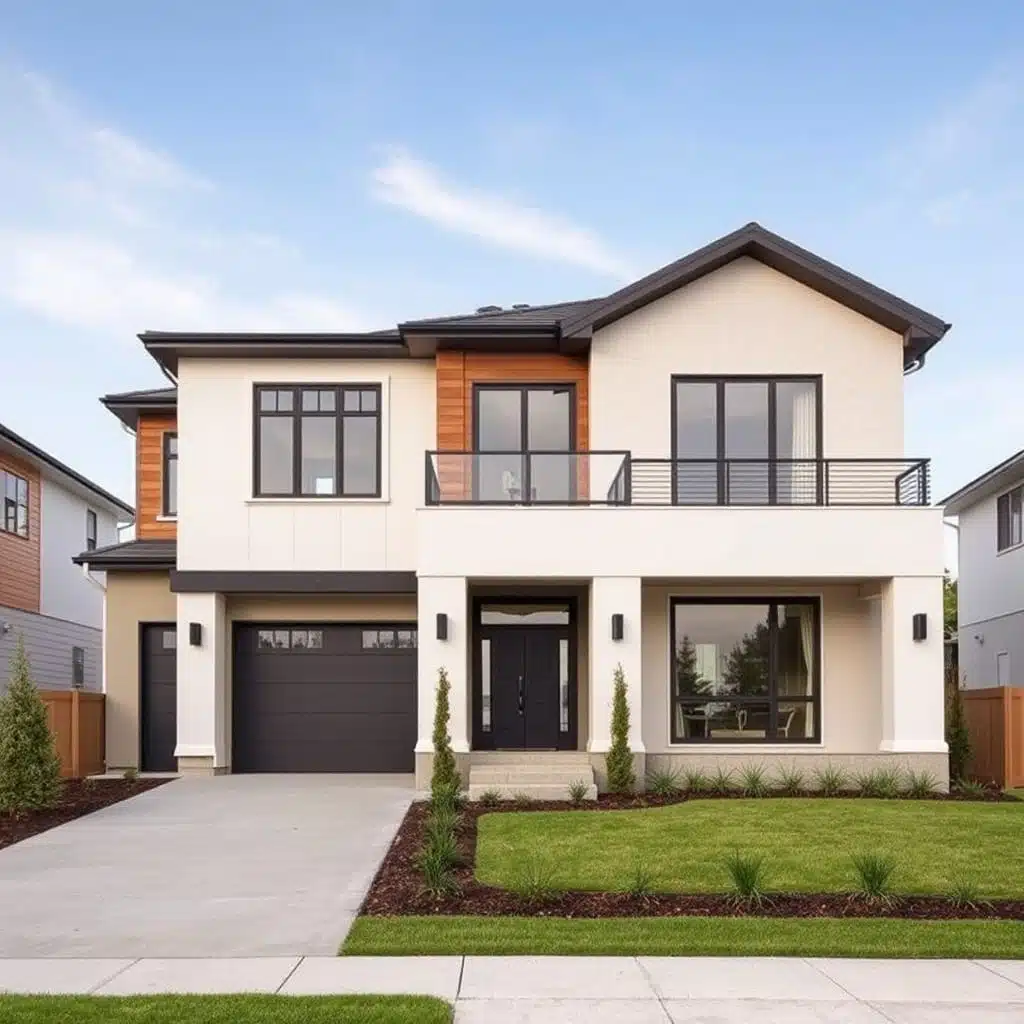
Elements of Great 3 Bedroom House Plans
Open Floor Plans for Social Spaces
An open floor plan that combines the kitchen, dining, and living areas can make a 3 bedroom house feel much larger.
This setup is perfect for entertaining guests and allows for easier movement between spaces.
A Private Master Suite
A well-designed master suite can serve as a private retreat.
Look for plans that include an ensuite bathroom and walk-in closet for added luxury and convenience.
Functional Kitchen Layouts
The kitchen is the heart of the home, so its layout is crucial.
Whether you prefer an island or a peninsula, make sure there’s ample counter space and storage to meet your needs.
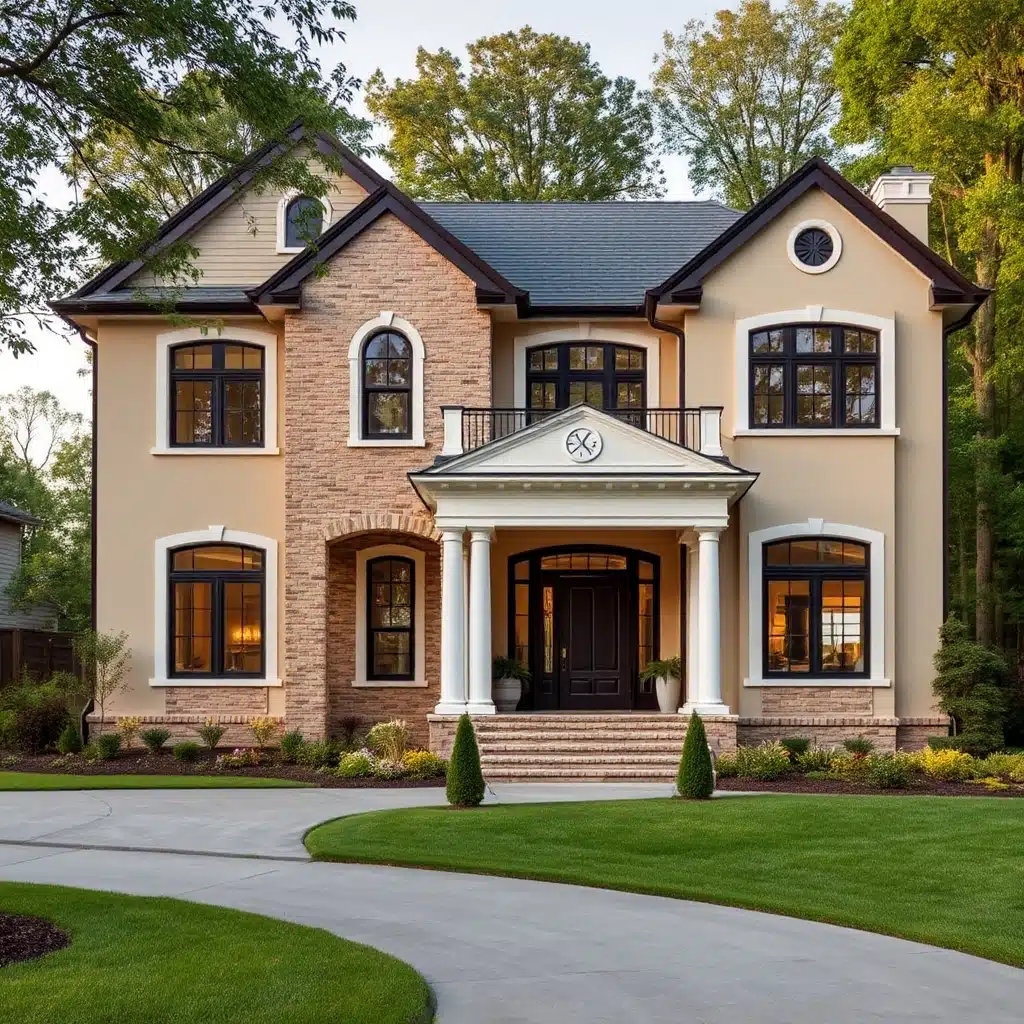
Popular Styles for 3 Bedroom House Plans
Modern Minimalist
Modern minimalist designs focus on clean lines, open spaces, and a neutral color palette.
These plans often feature large windows and integrated outdoor spaces.
This brings in natural light.
It also creates a seamless flow between indoor and outdoor living.
For those seeking an affordable option, our low budget modern 3 bedroom house design collection provides both style and practicality.
All without compromising on quality or comfort.
Traditional Elegance
If you prefer a more classic look, traditional 3 bedroom house plans offer timeless appeal.
Think gabled roofs, formal dining rooms, and cozy fireplaces.
These homes exude warmth and charm, making them a perennial favorite.
Craftsman Charm
Craftsman-style homes are known for their attention to detail and quality craftsmanship.
Expect to find features like built-in cabinetry, exposed beams, and welcoming front porches.
These elements combine to create a home that feels both sturdy and inviting.
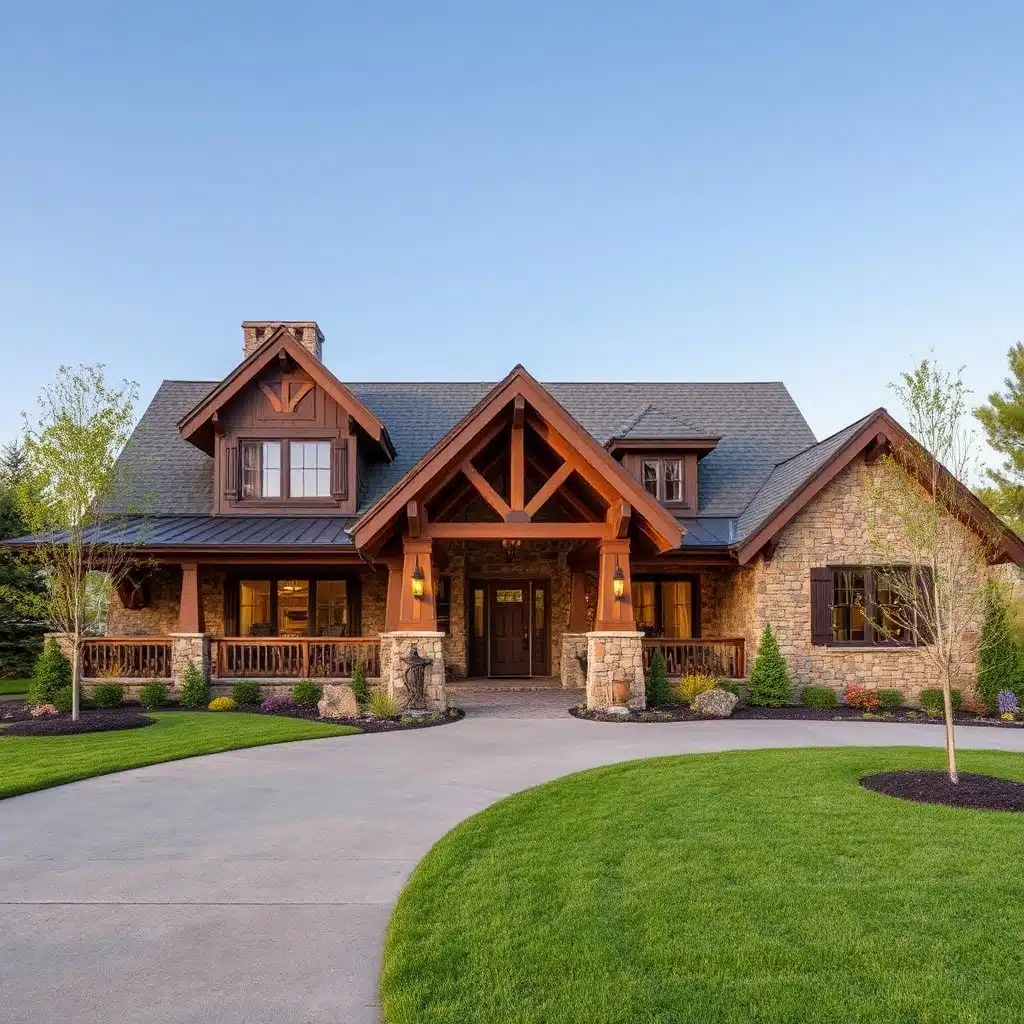
Detailed House Plans with Photos
Plan 1: The Family Haven
A spacious single-story home with a large front yard and a welcoming porch.
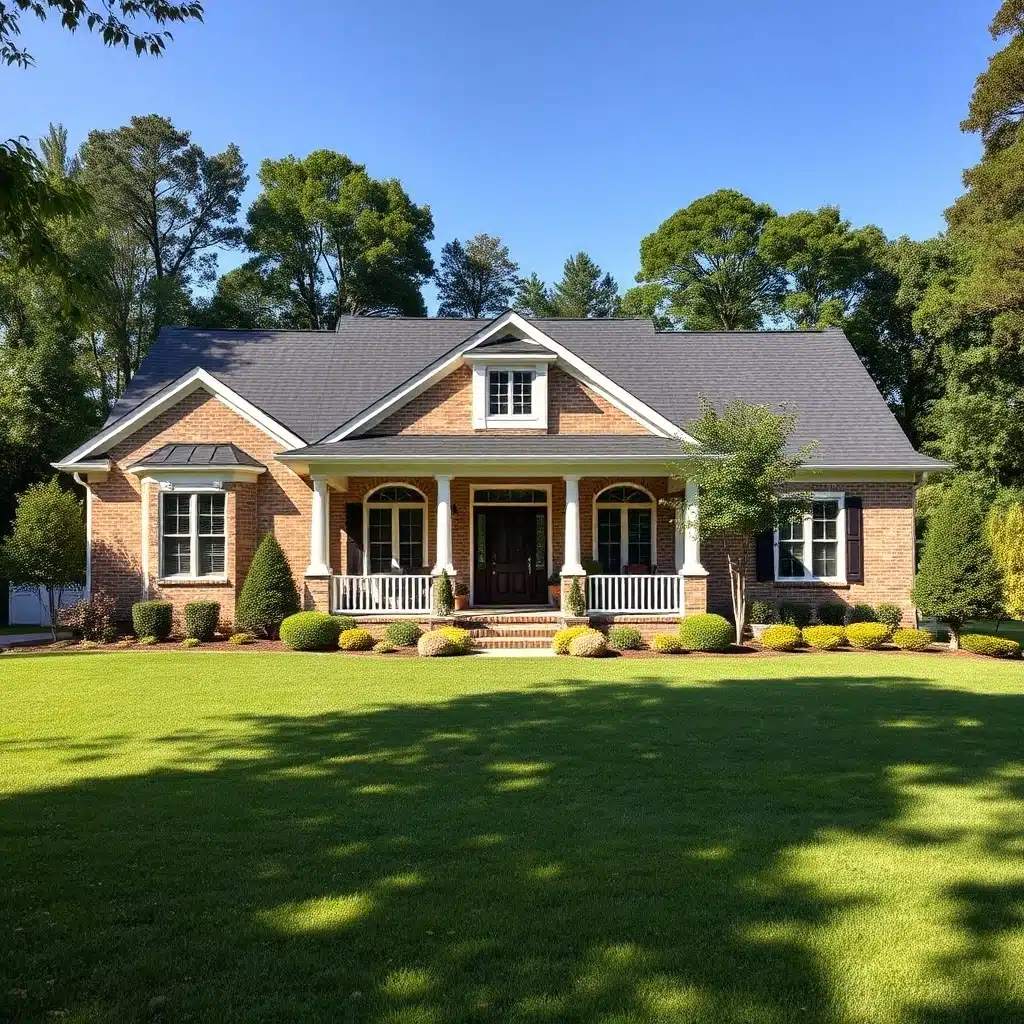
Key Features:
- Open-Concept Living Area:
The Family Haven features a spacious open-concept living area, perfect for family gatherings and entertaining. The kitchen boasts a large island and plenty of storage.
- Master Suite:
The master suite includes an en-suite bathroom with a double vanity and a walk-in closet, providing a private retreat within your home.
- Flex Room:
This versatile room can serve as a home office, playroom, or guest bedroom, adding to the home’s flexibility.
Plan 2: Cozy Cottage
A charming two-story house with a cottage-style exterior and lush landscaping.
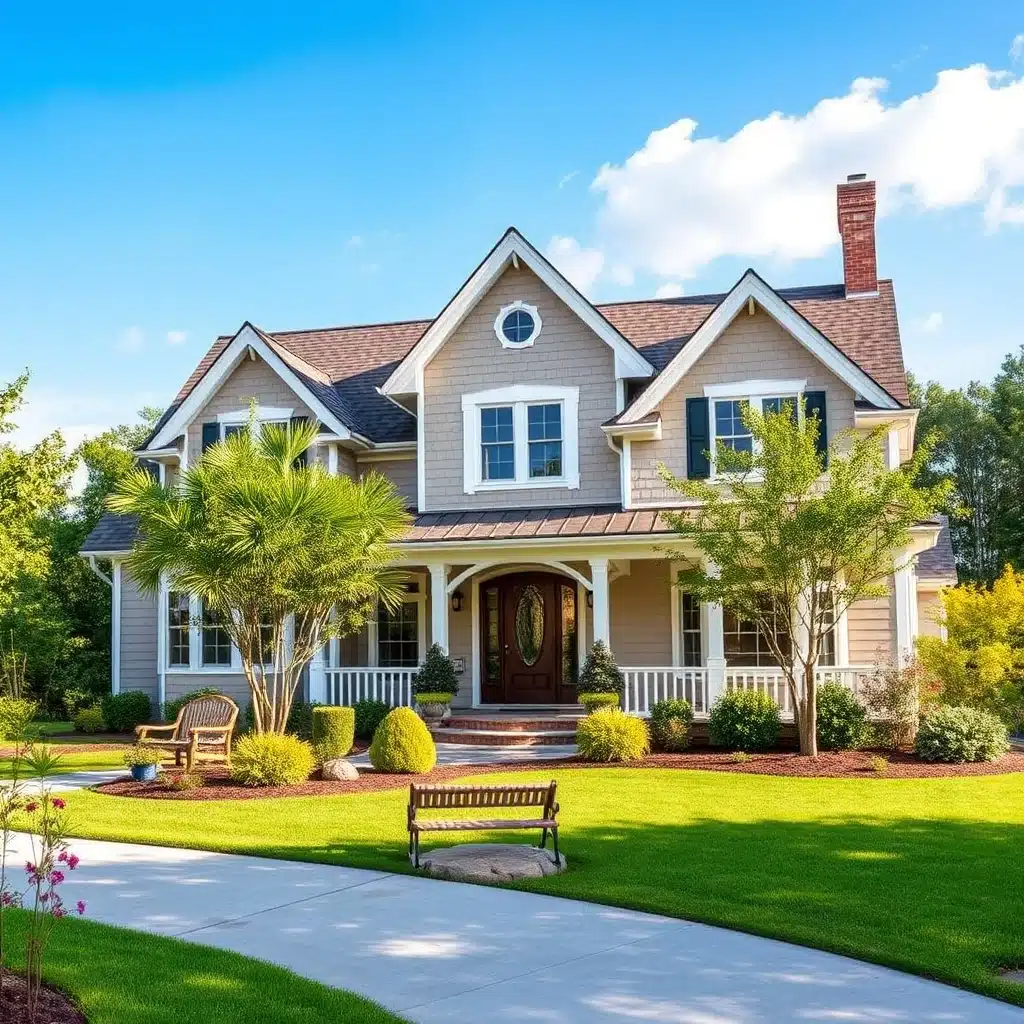
Key Features:
- Inviting Living Space:
The Cozy Cottage offers a warm and inviting living space with a fireplace and built-in shelves. The kitchen features modern appliances and a breakfast nook.
- Upstairs Bedrooms:
All three bedrooms are located upstairs, providing a quiet retreat for family members. The master bedroom includes a balcony overlooking the backyard.
- Outdoor Living:
A spacious deck and landscaped garden make the outdoor area perfect for relaxation and entertaining.
Plan 3: Urban Oasis
A sleek, modern home with large windows and a minimalist design.
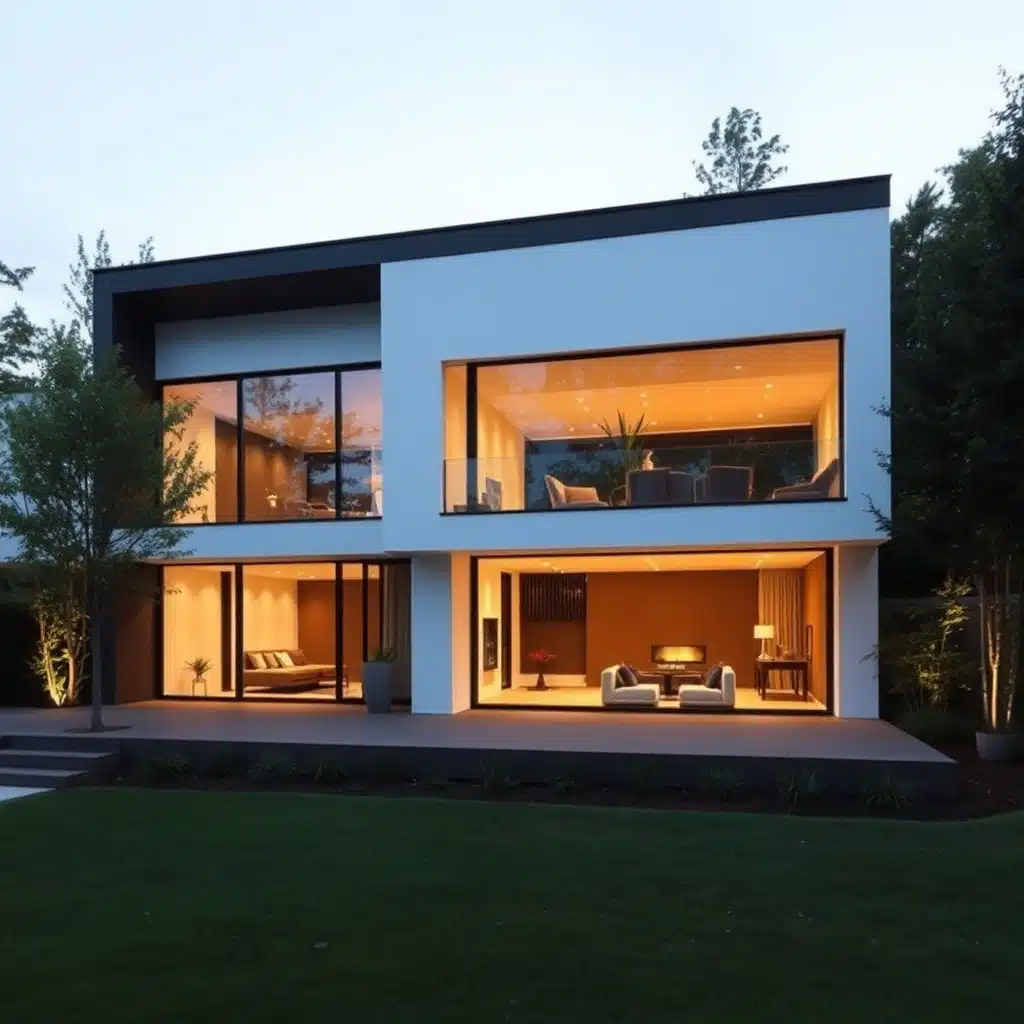
Key Features:
- Contemporary Design:
The Urban Oasis features a contemporary design with clean lines and an open floor plan. The kitchen includes a large island with seating and state-of-the-art appliances.
- Master Suite with a View:
The master suite boasts floor-to-ceiling windows, offering stunning views of the cityscape. The en-suite bathroom includes a freestanding tub and a walk-in shower.
- Rooftop Terrace:
A rooftop terrace provides additional living space and is perfect for entertaining or enjoying a quiet evening under the stars.
Designing Your Dream 3 Bedroom House
Choosing the Right Floor Plan
When selecting a floor plan, consider your family’s needs and lifestyle.
Do you need a home office?
Is a large kitchen important to you?
Make a list of your priorities to help narrow down your options.
To make things even easier, book a free consultation with us today and get started on your custom estate!
Customizing Your Space
Our modern 3 bedroom house plans can be customized to perfectly blend style with functionality.
In fact, most 3 bedroom house plans offer some degree of customization.
No matter whether it’s adding a garage, expanding a room, or changing the layout.
Work with your builder to make sure the plan meets your specific needs.
For reference, below is a table outlining some basic customization options for our 3 bedroom house plans with photos.
3 Bedroom House Plans Customization Options
| Customization Option | Description |
|---|---|
| Open Floor Plan | Combines living, dining, and kitchen areas for a spacious feel. |
| Master Suite | Includes a private bathroom and walk-in closet for added luxury. |
| Outdoor Patio | A designated space for outdoor entertainment and relaxation. |
| Additional Bathroom | Options to add a second or third bathroom for convenience. |
| Garage Options | Choose from attached or detached garage styles to suit your needs. |
Budget Considerations
While it’s easy to get excited about all the features of a new home, it’s important to stay within your budget.
Factor in costs for construction, materials, and any customizations.
Don’t forget to budget for landscaping and furnishings to complete your dream home.
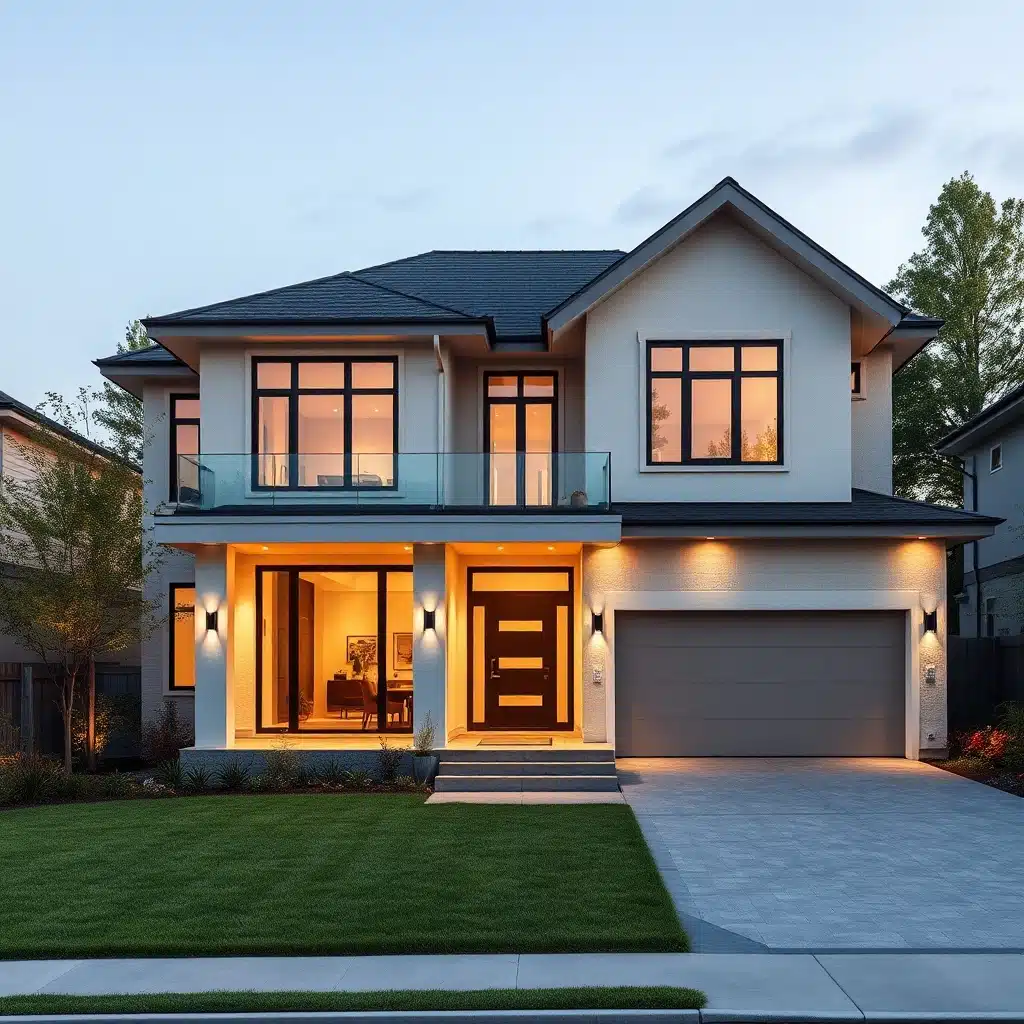
Building a Sense of Community
Neighborhood Amenities
When choosing a location for your new home, consider the amenities available in the neighborhood.
Proximity to schools, parks, and shopping centers can greatly enhance your quality of life.
Connecting with Neighbors
A sense of community can make a house feel like a home.
Get involved in local events, join neighborhood groups, and take the time to get to know your neighbors.
Sustainability and Eco-Friendly Features
Many modern 3 bedroom house plans incorporate eco-friendly features.
These include items such as energy-efficient appliances, solar panels, and even sustainable building materials.
These features not only reduce your carbon footprint but can also save you money in the long run.
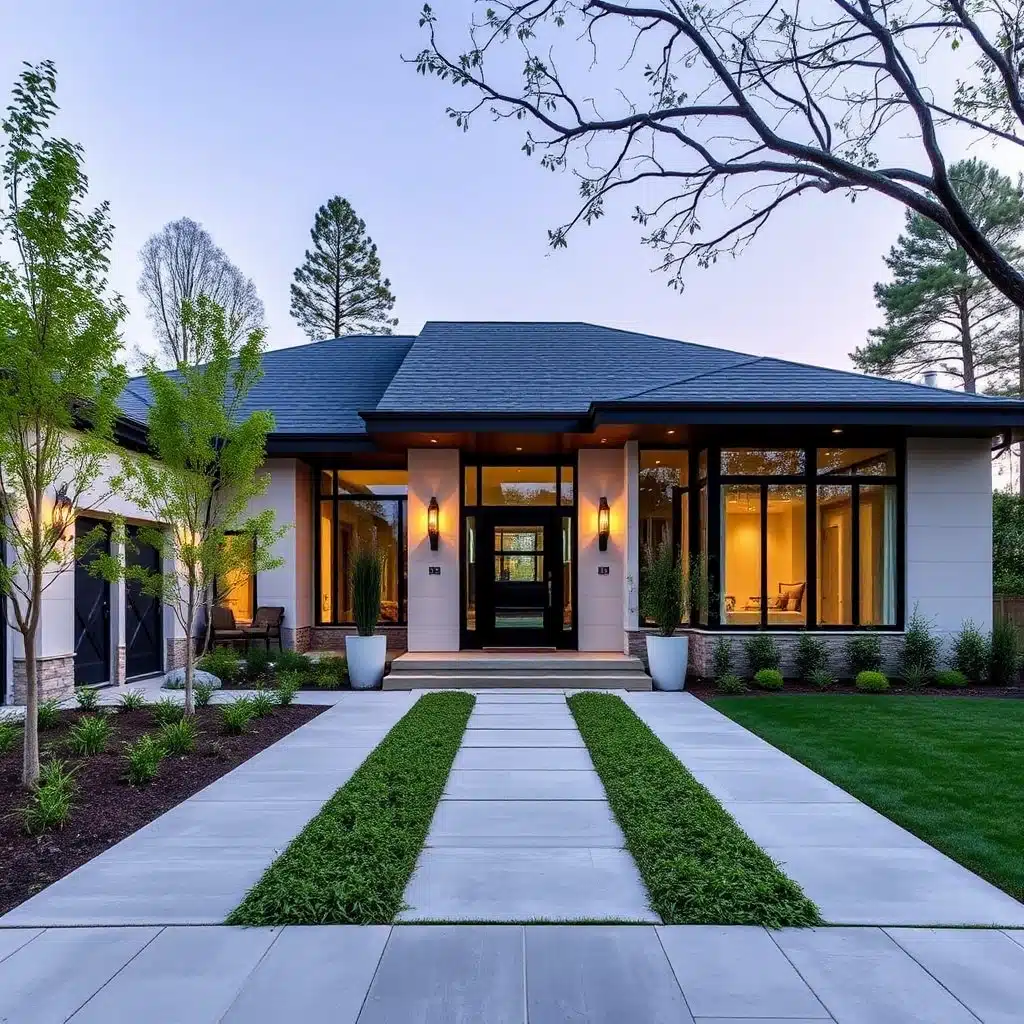
For 3 Bedroom House Plans With Photos, Contact Us Today
Discover the best 3 Bedroom House Plans With Photos, which offer a blend of modern designs, custom features, and energy-efficient structures at affordable prices.
Make your home dreams a reality today with our unparalleled selection and service.
To start your journey of building your 3 Bedroom House Plan in Ontario, we invite you to get in touch with us at My Own Cottage.
You can reach out to us through our website’s Contact Us page, via email, or by direct phone call.
Our expert team is ready to listen to your vision, discuss your requirements, and guide you through the stress-free process of prefab home construction.
We look forward to partnering with you to create a sustainable, highly valuable, and personalized space that reflects your individual style and meets your specific needs.
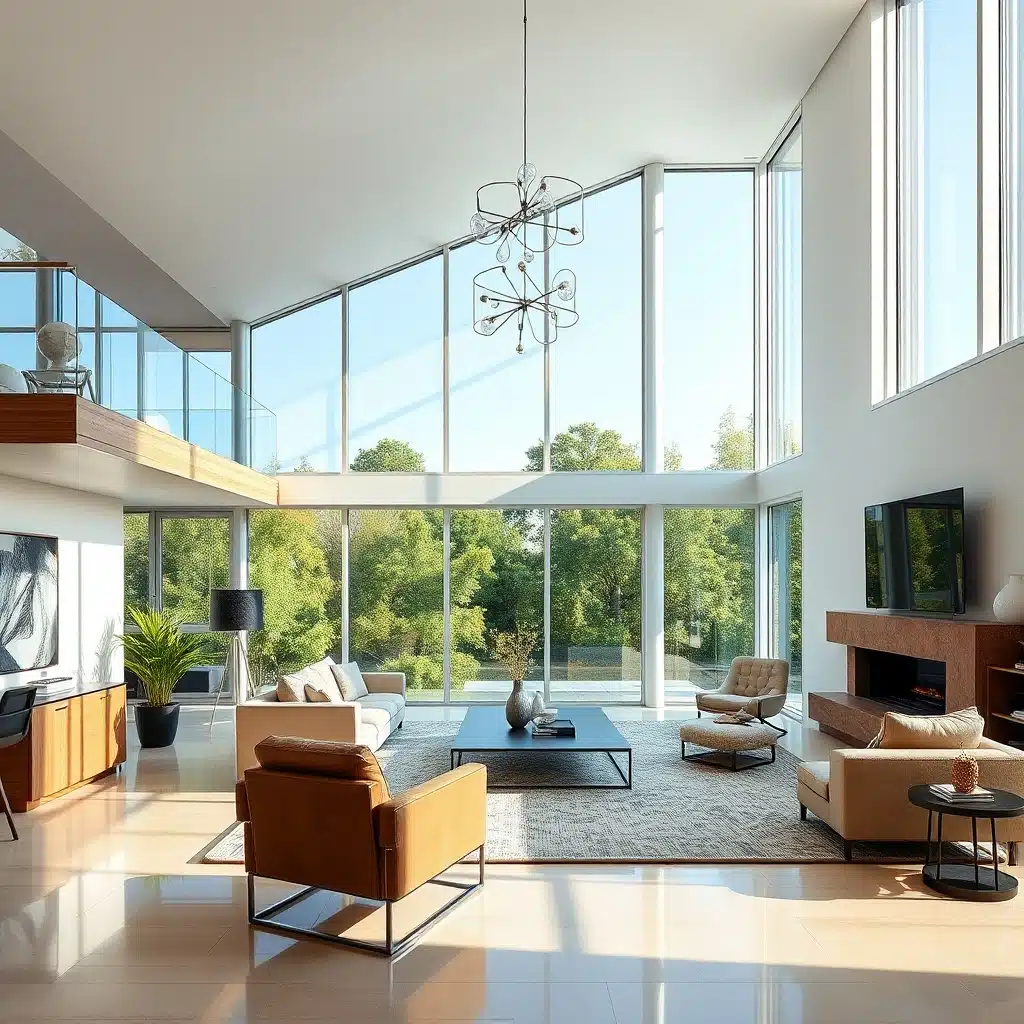
Contact us today and let’s embark on this exciting journey together.
Thanks for reading!
If you’re interested in building a prefab home, cottage or cabin on a lot of your own, feel free to book a no-obligation consultation with us here at My Own Cottage Inc. – and get started on your dream cottage today!
P.S: Or if you prefer, you can simply fill out the form below!
