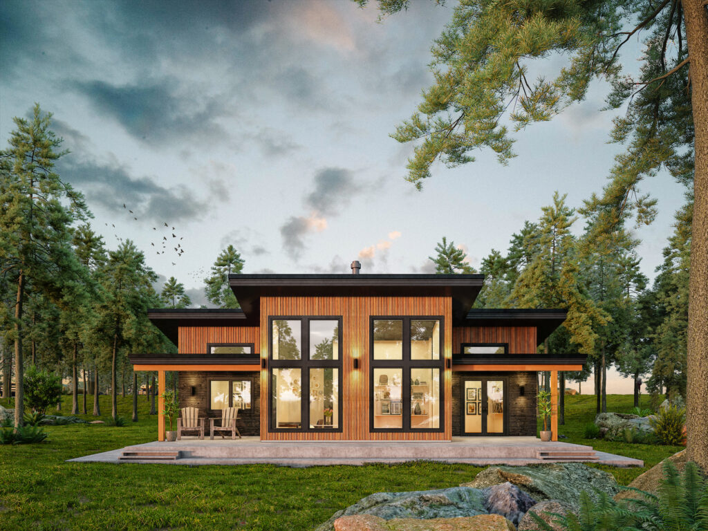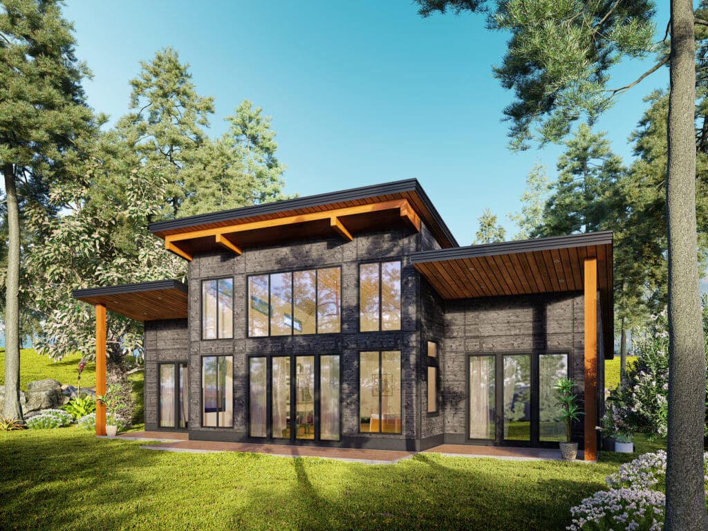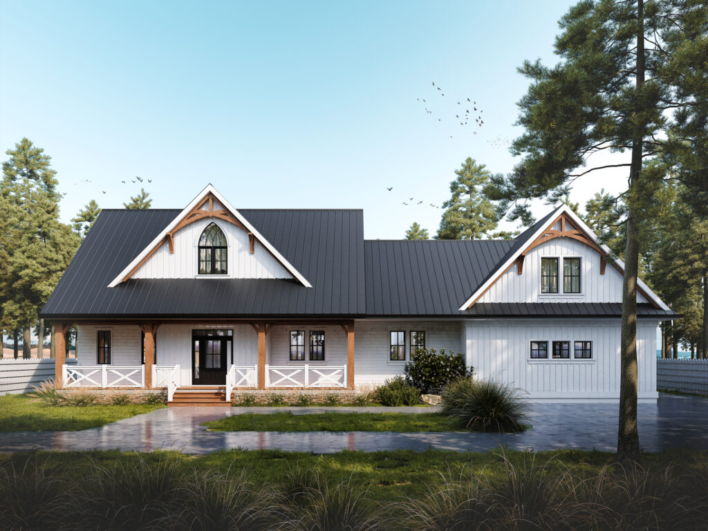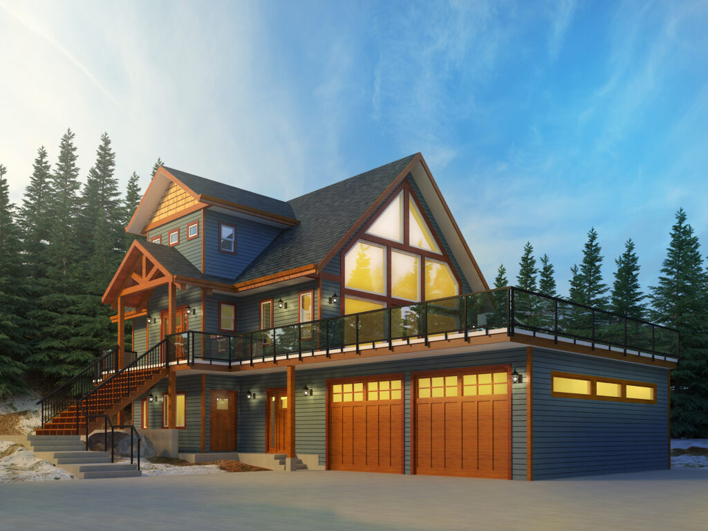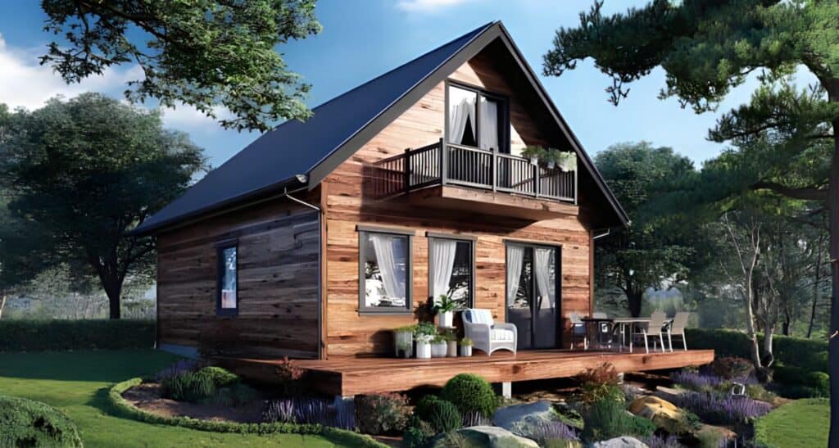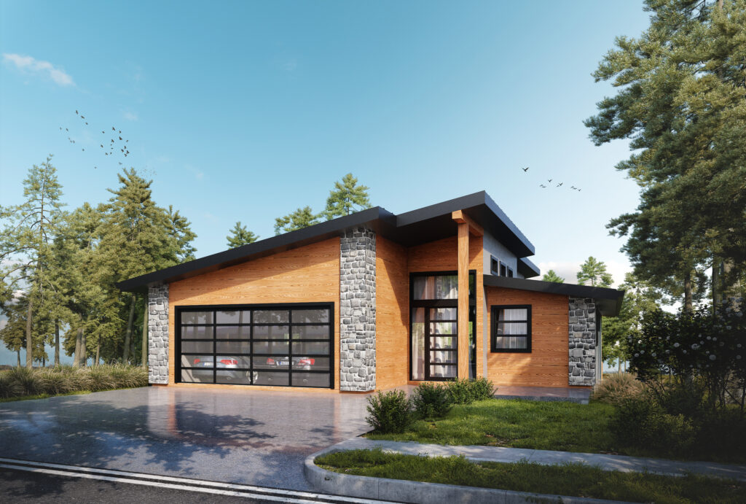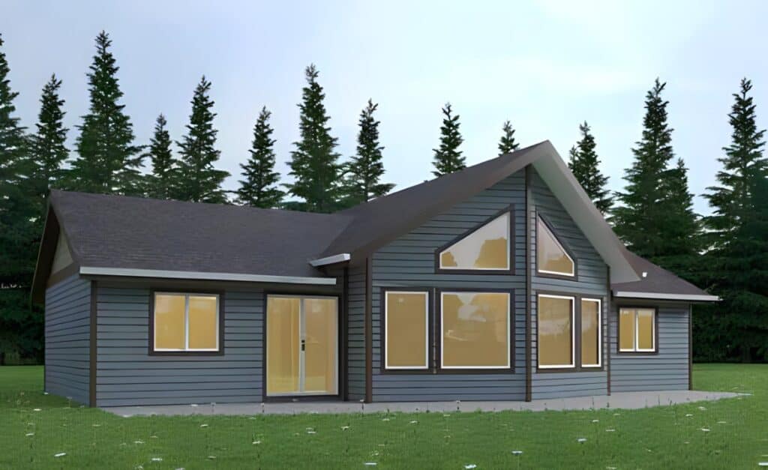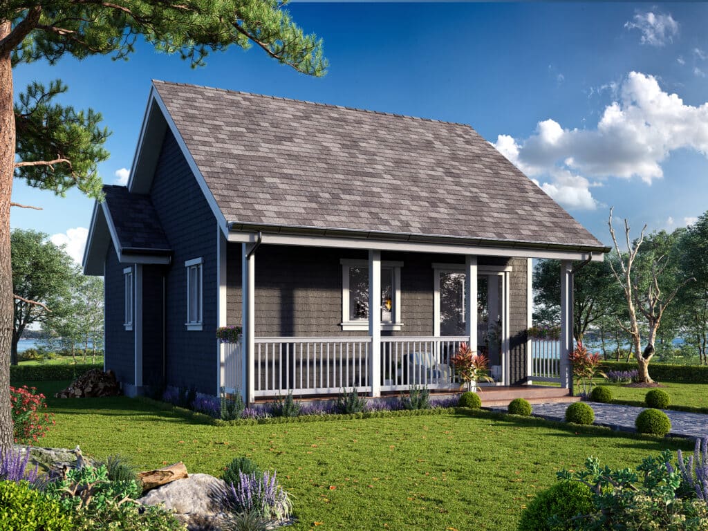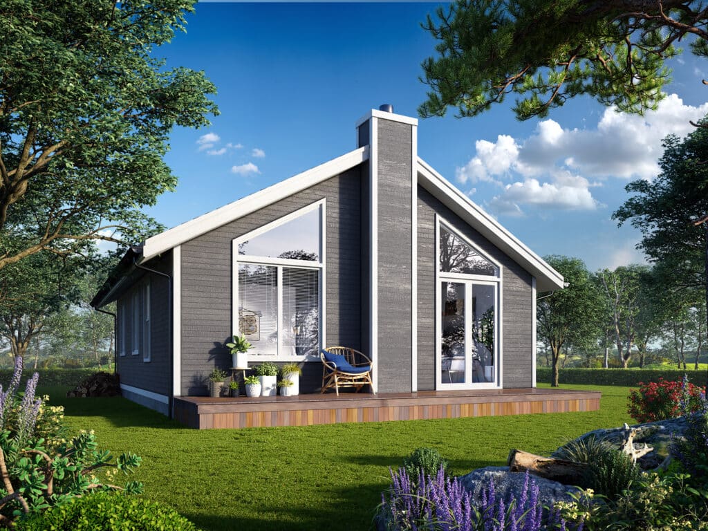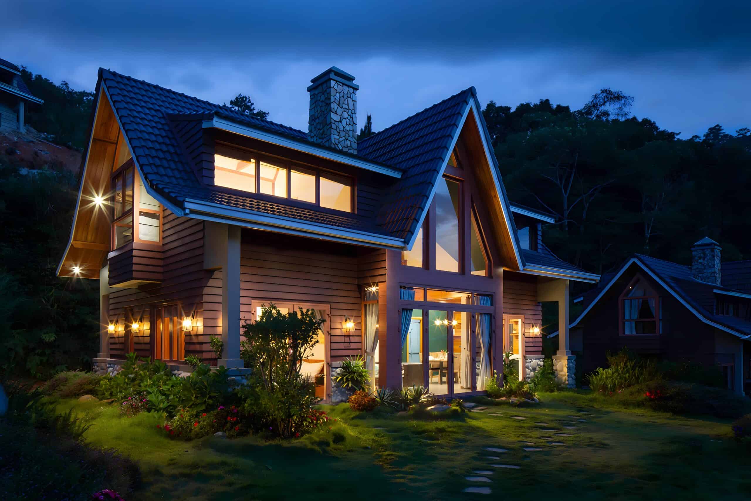3 Room House Design in Village
Home » 3 Room House Design in Village
Discover our charming village-inspired 3-room design that blends rustic elegance with modern amenities.
Fully customizable and delivered anywhere in Canada or the U.S., our three-bedroom house plans ensure your style shines through!
From concept to installation, we handle every detail to turn your dream home into reality.
Begin your journey with our coveted prefab masterpieces—scroll down to see some of our designs for yourself!
Looking for Custom Home Design?
Click or tap the link below to book a free custom design consultation!
... Or Shop More Products!
Designing and maintaining a 3-room rural home requires a balance of practicality and personalization.
By reflecting your lifestyle and adding personal touches, you can create a cozy, functional space.
Interested in a prefab 3-bedroom home?
My Own Cottage offers expert, personalized service to bring your dream design to life.
Contact us for a free consultation today!
What Our Clients Can Expect

Get Real-Time Updates
Stay in the loop like never before with our innovative, user-friendly mobile platform, you can get real-time updates on your project, right at your fingertips!
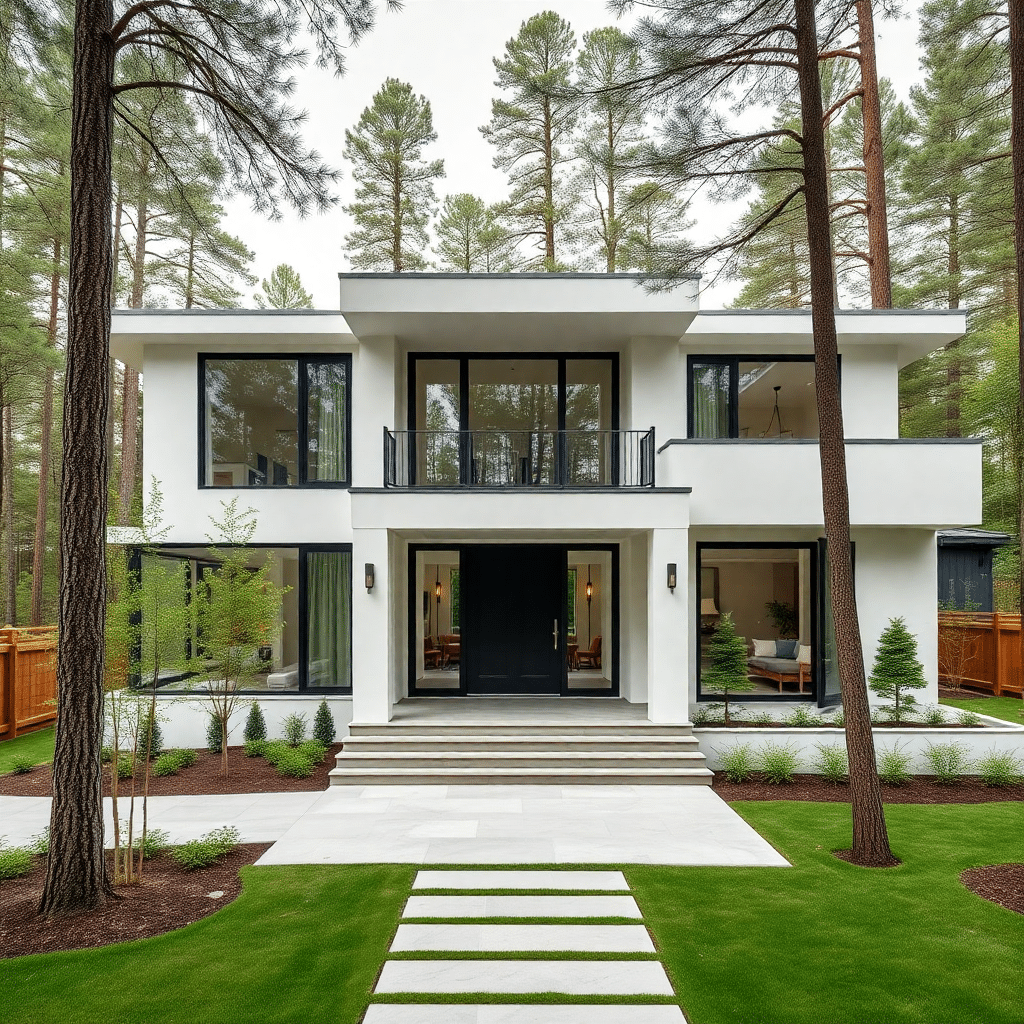
Reach Higher Value
Experience the height of value with My Own Cottage! We don’t just build homes, we sculpt dreams with unparalleled quality and affordability.
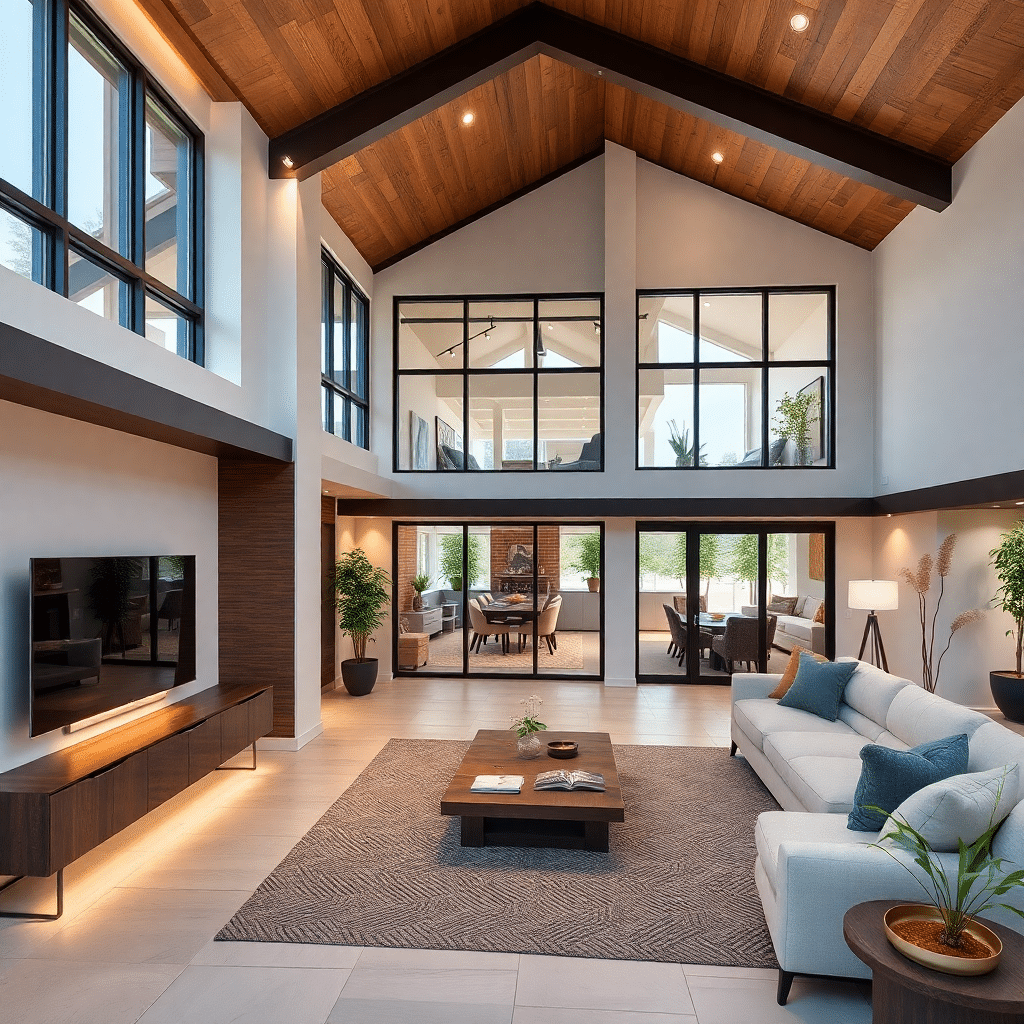
Better Building
Welcome to a new era of housing with My Own Cottage, where “better building” isn’t just a promise, it’s our ethos. Our proficiency is unparalleled.
Our Process
Have you always wanted a home or guest house, but didn’t want your property turned upside down for entire weeks while construction crews built and installed it?
The first step in building your dream home is partnering with the right builder!
… And we’ve got good news for you! Our process is absolutely simple and seamless:
👓Testimonials 🎉
Hire Our Friendly and Professional Home Building Team!
Our team has worked with countless individuals and businesses across Ontario and Canada!
- Save big on both time and money, all while avoiding frustrating pitfalls.
- Get an eco-friendly home that boasts excellent insulation and minimize your utility bills.
- Enjoy flexible, open-concept spaces that can accommodate entertaining guests or just enjoying a cozy night in.
- Gain a home that is easy to care for, with durable, weather-resistant materials that don’t require frequent upkeep or repairs.
- You can choose any of our existing designs, customize them, or even create your own from scratch!
- We work with you to create the custom home that perfectly suits your lifestyle – no matter what that looks like.
- Our prices range from less than $70,000 to over $750,000 – meaning we have something affordable and worthwhile for you!
With all these benefits in mind, isn’t it time for you to start enjoying a real home life in Ontario?
We make it quick, easy and painless for you!
Here, in Ontario, the dream of our uniquely affordable 3 room house design in village elegance is not just a possibility.
Instead, it’s a fresh reality you can finally live in!
We deliver these fabulous prefab buildings directly to your lot anywhere within Ontario and its surrounding area!
Get the My Own Cottage advantage today and let’s get started on your dream estate!
The My Own Cottage Way
-
Quality and Affordability
We bring your vision of a true dream sanctuary to life – a home that's not only a reflection of your individuality but is also a testament to our exceptional craftsmanship and incredible value.
-
Customize Your Dream Home
Enjoy the utter excitement of creating your idyllic dream home, a representation of your personal style, finally realized through our modern and affordable designs.
-
Faster and Modern Build Technology
See the perfect transformation of your home as it becomes a stunning reality with our advanced prefab building process, precision-engineered to craft a customized home that leaves you awe-struck.
-
Prefab Solutions From My Own Cottage
Choosing from our powerfully affordable prefab options isn't just smart; it's a strategic move towards embracing higher quality without compromise.
-
Straightforward and Transparent Pricing
Our transparent pricing model removes all hesitation, paving the way for a smoother and far more exciting home-buying experience.
-
All Backed By An Extensive Warranty
Rest easy, knowing that every prefab home we construct in Ontario comes with an extensive warranty, providing you with absolute peace of mind.
Beautiful Homes with Prefab
From design preferences to budget considerations, we're here to ensure your new home is everything you've imagined and more.
A 3 Room House Design in Village Settings
Living in a village setting has a unique charm that city life often lacks.
The tranquility, the close-knit community, and the connection with nature are just some of the benefits.
But what if you could enhance that experience with a thoughtfully designed 3-room house?
In this article, we’ll explore how to create a beautiful and functional 3-room house design in village settings.
No matter whether you’re planning to build from scratch or renovate an existing structure.
These tips will help you create a home that meets your needs and enhances your rural lifestyle.
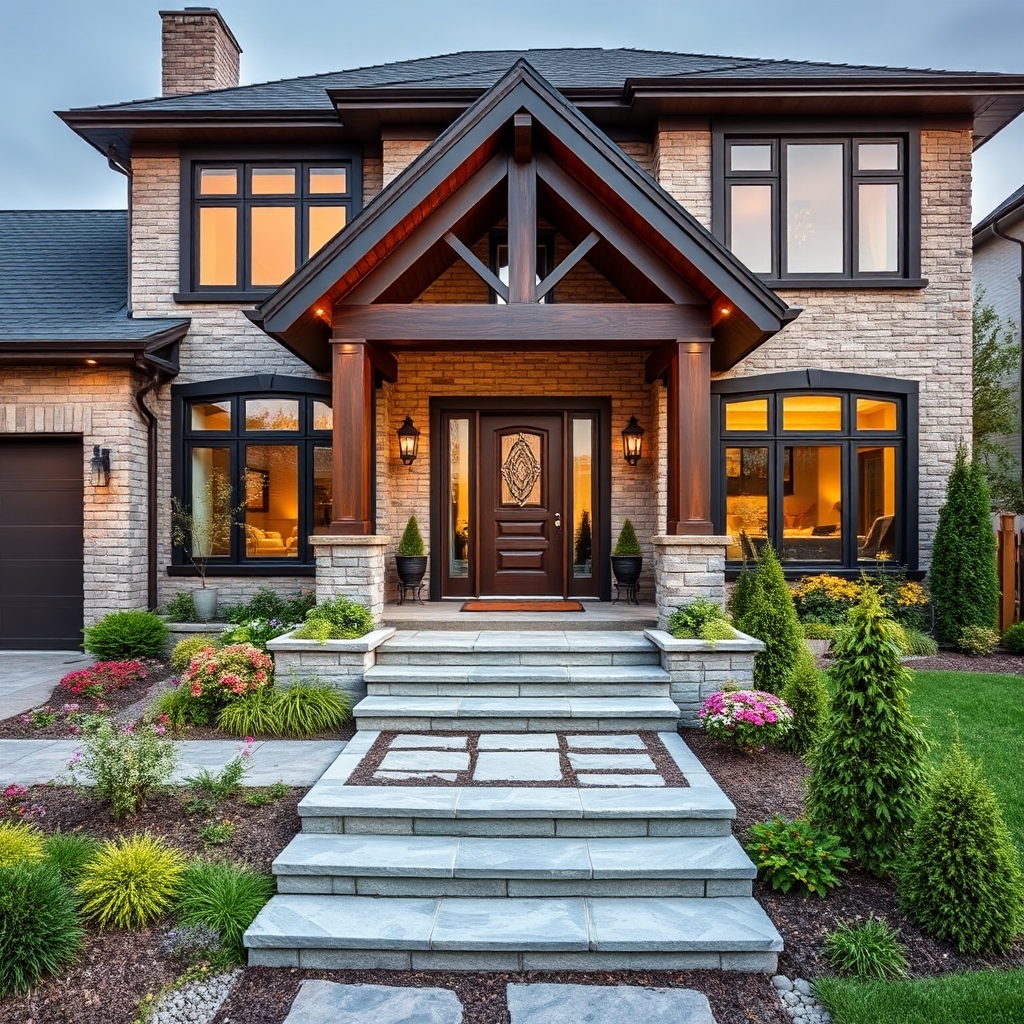
The Appeal of Village Living
Village life offers a slower pace and a greater sense of community.
For many, it’s the ideal environment to raise a family, enjoy retirement, or simply escape the hustle and bustle of the city.
With a well-designed 3-room house, you can maximize the benefits of rural living without sacrificing modern comforts.
Why Choose a 3-Room Design?
A 3-room house design is perfect for small families, couples, or individuals who appreciate simplicity and efficiency.
It offers enough space for essential living areas while keeping maintenance minimal.
Plus, it’s easier to manage and more cost-effective than larger homes, making it an ideal choice for village settings.
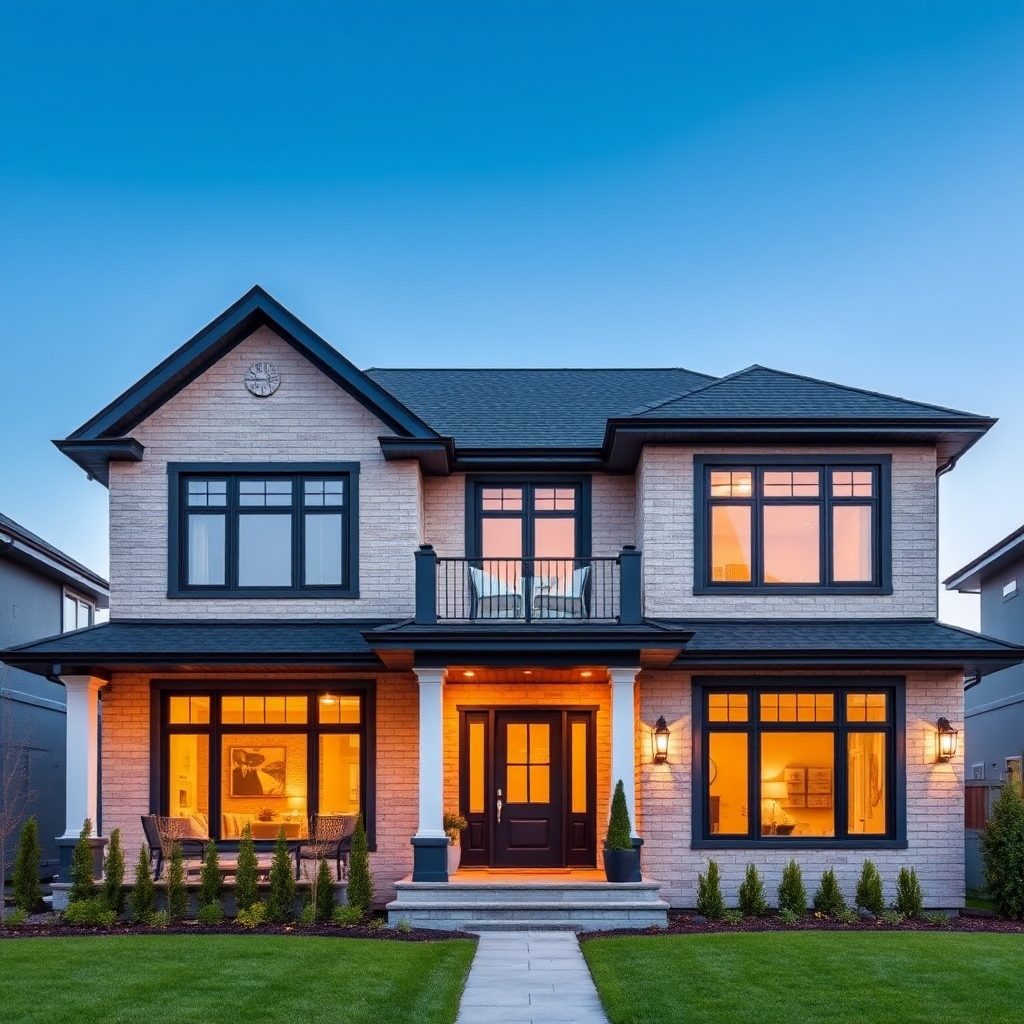
Elements of a 3-Room House Design
When designing a 3-room house in a village, consider these essential elements to make the most of your space.
Each room should be multifunctional, serving various purposes throughout the day.
Open-Concept Living Area
An open-concept living area combines the kitchen, dining, and living spaces into one large, multifunctional room.
This design not only makes the space feel larger but also encourages family interaction.
It even makes entertaining guests more enjoyable and natural.
Large windows and natural light can further enhance the open, airy feel of the room.
Multifunctional Bedrooms
In a 3-room house, the bedrooms should be designed to serve multiple functions.
For example, a bedroom can double as a home office, study area, or guest room.
Built-in storage solutions and fold-away furniture can help maximize the space.
It will also help to keep it organized and clutter-free.
Efficient Bathroom Layout
A well-designed bathroom is crucial in a small home.
Consider a layout that maximizes space, such as a walk-in shower instead of a bathtub.
Use light colors and mirrors to create the illusion of more space, and invest in high-quality, space-saving fixtures.
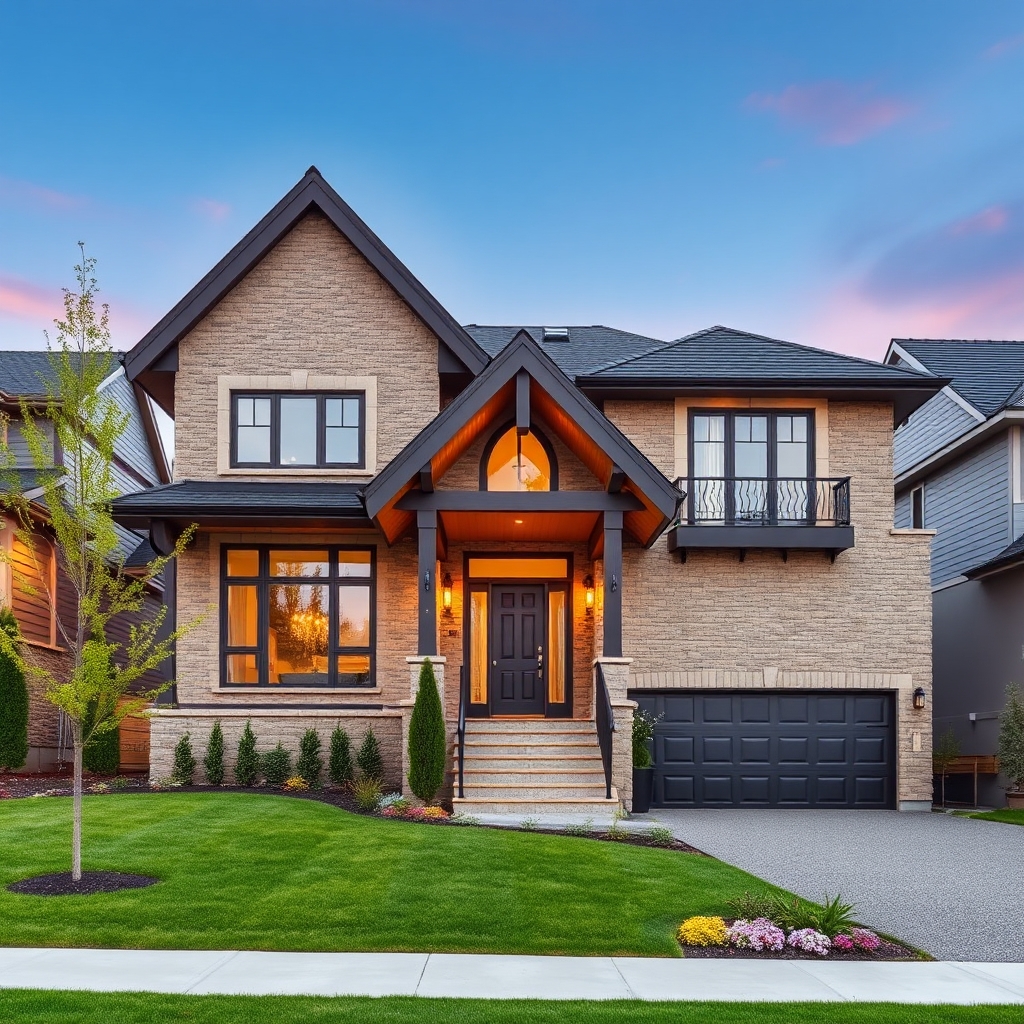
Using Local Materials and Aesthetics
Using local materials and incorporating traditional design elements can add character and authenticity to your 3-room house.
This approach not only supports the local economy but also ensures that your home blends seamlessly with its surroundings.
Sustainable Building Materials
Many homebuyers choose sustainable building materials such as reclaimed wood, stone, and clay bricks.
These materials are not only eco-friendly.
They are also durable and energy-efficient.
Additionally, they add a rustic charm that complements the village setting.
Traditional Architectural Features
Incorporating traditional architectural features, such as exposed wooden beams, thatched roofs, and stone walls, can enhance the aesthetic appeal of your home.
These elements not only add visual interest.
Rather, they also pay homage to the local heritage and culture.
Outdoor Living Spaces
Creating outdoor living spaces, such as a veranda, patio, or garden, can extend your living area.
It will also allow you to enjoy the natural beauty of the village.
These spaces are perfect for relaxing, entertaining, and gardening, further enhancing your rural lifestyle.
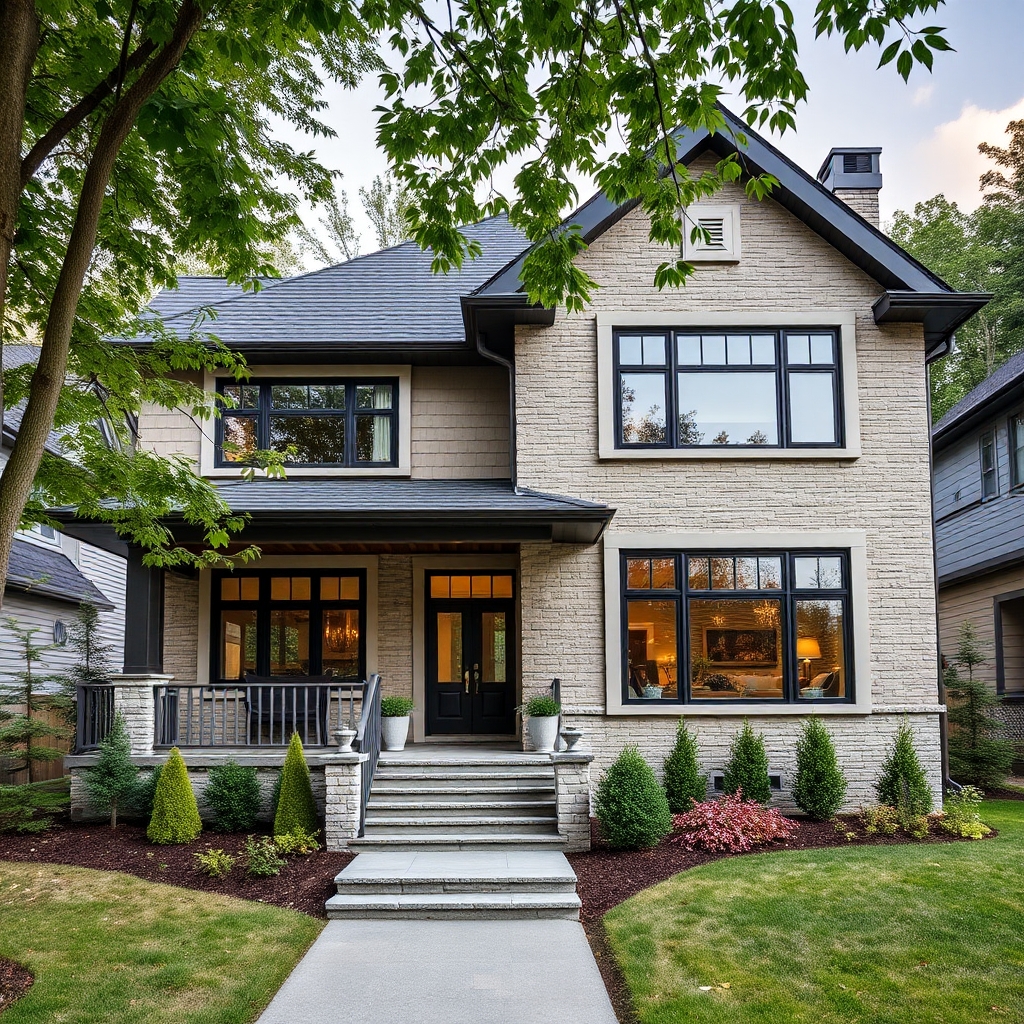
For Modern Comfort and Convenience
While a 3-room house in a village should reflect its surroundings, it’s essential to incorporate modern amenities and conveniences.
This will help to ensure a comfortable living experience.
When browsing for inspiration, check out our impressive modern 3 bedroom house plans that feature open-concept living spaces and sustainable design elements.
You can also click the button below to view our design catalogue.
Energy-Efficient Solutions
Investing in energy-efficient solutions, such as solar panels, insulation, and energy-saving appliances, can help reduce your utility bills.
It will also minimize your overall environmental impact.
These solutions are particularly beneficial in rural areas, where access to utilities may be limited.
Smart Home Technology
Incorporating smart home technology can enhance the convenient functionality of your home.
This includes items such as programmable thermostats, security systems, and even smart lighting,
These technologies can also help you save energy and improve your overall quality of life.
Modern Kitchen and Bathroom Fixtures
Upgrading your kitchen and bathroom fixtures to modern, high-quality options can significantly improve your daily living experience.
Consider energy-efficient appliances, water-saving fixtures, and smart storage solutions to make the most of your space.
When looking for a family-friendly space that maximizes comfort and functionality, many homebuyers opt for our simple three bedroom house plans.
These designs offer a perfect blend of style and practicality for spacious, multi-purpose residential homes.
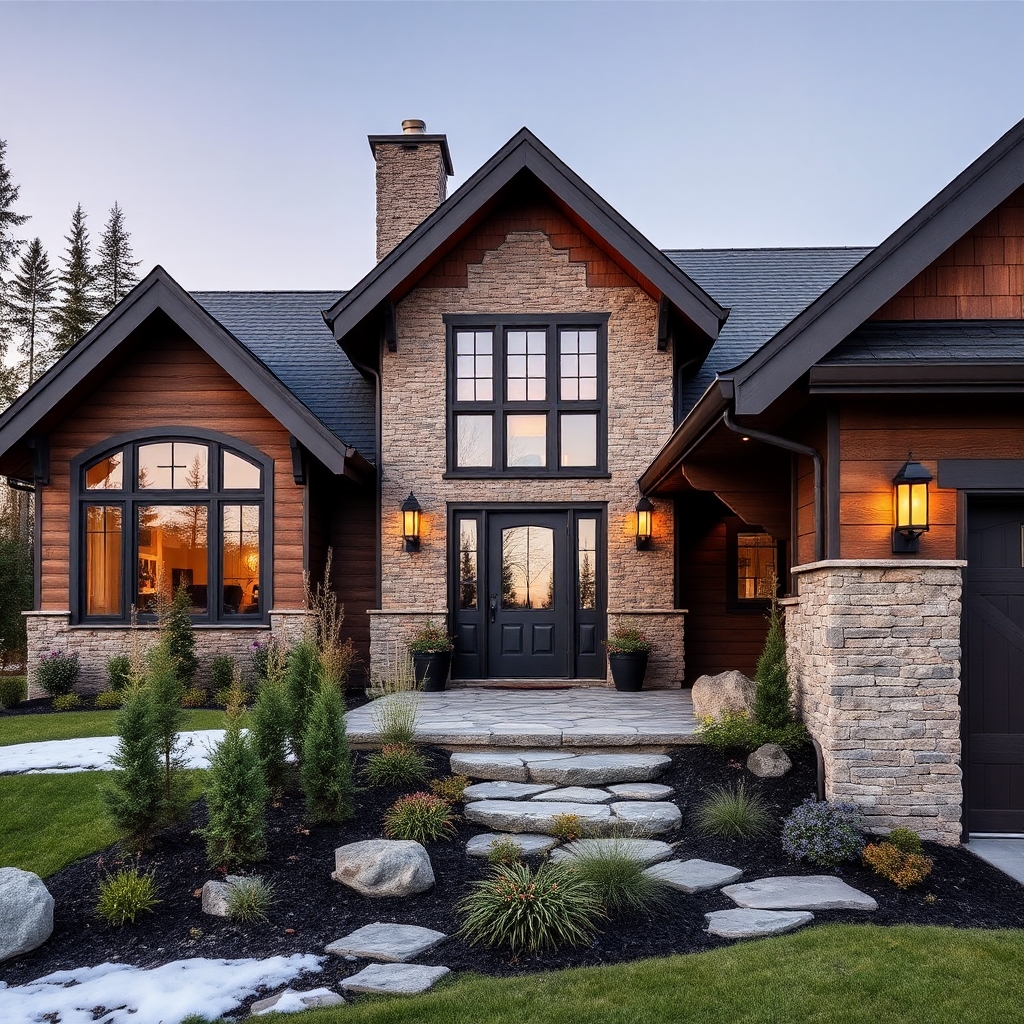
Personalizing Your 3-Room House Design
Your home should reflect your personality and lifestyle.
Personalizing your 3-room house design allows you to create a space that truly feels like home.
Below is a table outlining some of our basic customization options for a 3 room house design in village settings.
3-Room House Customization Options
| Feature | Options | Description |
|---|---|---|
| Room Type | Master Bedroom, Guest Room, Children’s Room | Choose the purpose of each room. |
| Flooring | Tile, Wood, Carpet | Select a flooring material for each room. |
| Wall Color | Pastel, Bright, Neutral | Pick a color scheme for the walls. |
| Roof Style | Flat, Gable, Hip | Decide on the roof design for aesthetics. |
| Windows | Single, Double, Bay | Choose window types for natural light. |
| Kitchen Style | Open Plan, Closed, Galley | Determine the kitchen layout. |
| Bathroom Features | Shower, Bathtub, Combination | Select fixtures and layout for bathrooms. |
| Exterior Finish | Brick, Stucco, Wood Siding | Choose the material for the house exterior. |
| Garden Options | Vegetable, Flower, Mixed | Customize the outdoor garden space. |
Choosing Colors, Textures, and Finishes
Selecting the right colors, textures, and finishes can add a characteristic warmth to your home.
Consider incorporating natural elements such as wood or stone to bring a touch of the outdoors inside.
Click the button below to book a free consultation with us and get started on your own custom home design.
Adding Personal Touches
Adding personal touches can make your house feel more inviting and cozy.
This includes items such as family photos, artwork, and decorative items.
Don’t be afraid to mix and match styles to create a unique look that reflects your personality.
Outdoor Living Spaces
As mentioned earlier, outdoor living spaces are vital in rural areas.
Make sure to personalize these spaces by adding comfortable seating, plants, and outdoor lighting.
All of which will help to create a cozy and relaxing atmosphere.
You can also add elements such as fire pits or grills to make your outdoor space more functional.
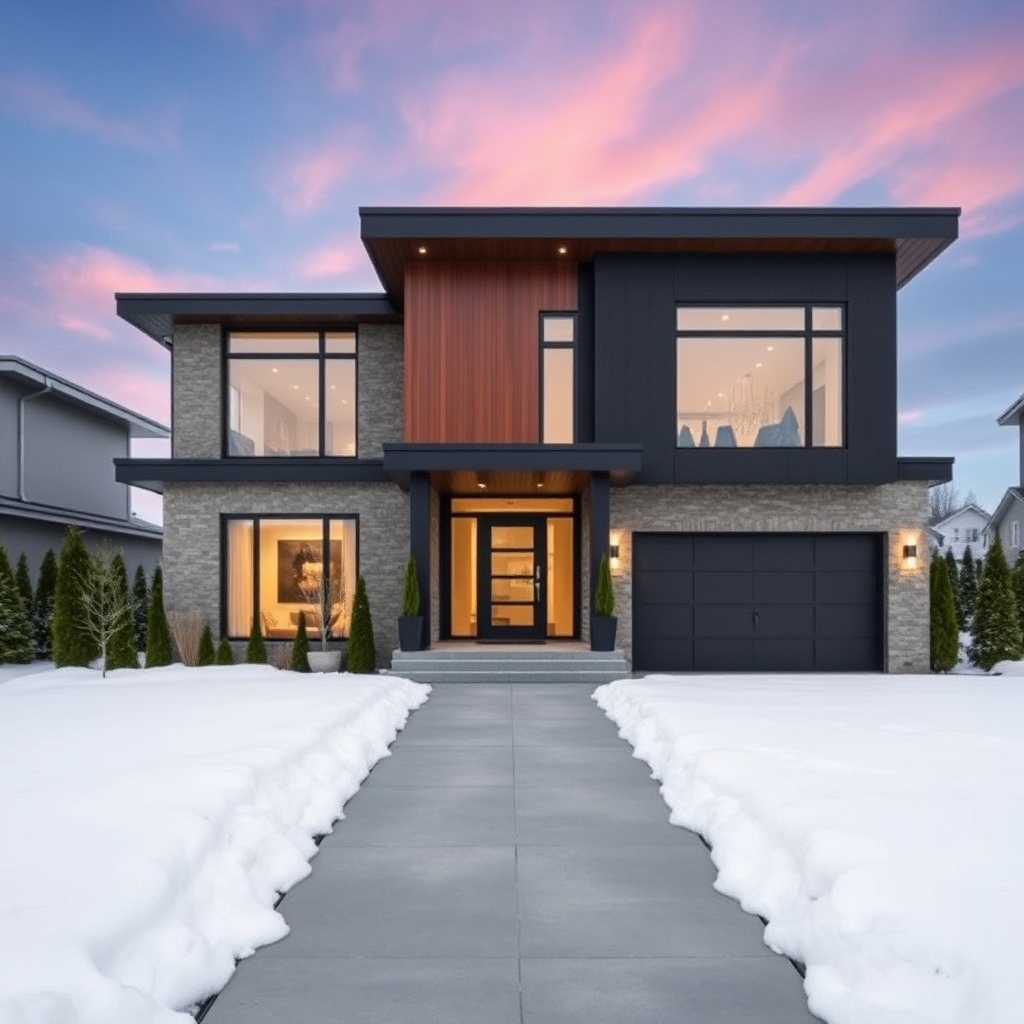
Maintaining Your 3-Room House
Proper maintenance is essential for any home, regardless of its size.
Here are some tips to help you keep your 3-room house in good condition.
Regular Cleaning and Decluttering
Regular cleaning and decluttering will not only keep your house looking neat and tidy.
Rather, it will also prevent potential health hazards.
Set aside time each week to clean and organize your space.
Scheduled Maintenance Checks
Make sure to schedule regular maintenance checks for utilities, appliances, and other systems in your house.
This will help you identify and address any issues before they become major problems.
Repairs and Upgrades
As your house ages, it’s essential to keep up with repairs and upgrades.
This could include replacing worn-out appliances, fixing leaky roofs, repairing pipes, or updating outdated features.
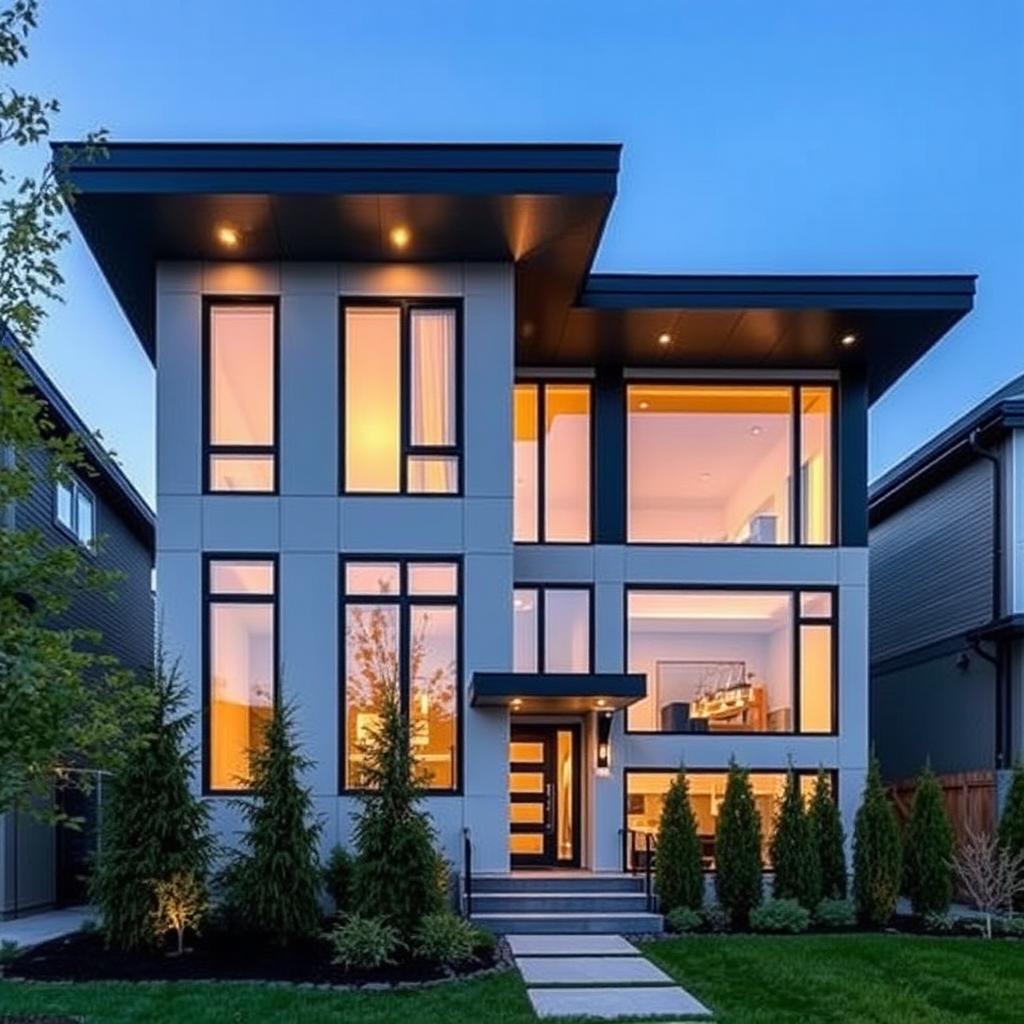
Outdoor Maintenance
Here are some tips for maintaining your outdoor area:
- Regularly sweep or hose down any decks or patios to prevent dirt buildup.
- Trim any overgrown plants or bushes to keep them from encroaching on your outdoor space.
- Check for any cracks or damage in walkways or driveways and repair them promptly.
- Keep an eye out for pests and take necessary measures to prevent infestations.
In addition to these maintenance tasks, it’s also important to consider the overall design of your outdoor space.
Incorporating elements like a fire pit, seating area, or outdoor kitchen can enhance the functional appeal of your outdoor area.
Don’t be afraid to add personal touches such as hanging plants or decorative lighting to make it feel more inviting.
For 3 Room House Design in Village Plans, Contact Us Today
Discover the best 3 Room House Design in Village Plans, which offer a blend of modern designs, custom features, and energy-efficient structures at affordable prices.
Make your home dreams a reality today with our unparalleled selection and service.
To start your journey of building a 3 Room House Design in Village settings, we invite you to get in touch with us at My Own Cottage.
You can reach out to us through our website’s Contact Us page, via email, or by direct phone call.
Our expert team is ready to listen to your vision, discuss your requirements, and guide you through the stress-free process of prefab home construction.
We look forward to partnering with you to create a sustainable, highly valuable, and personalized space that reflects your individual style and meets your specific needs.
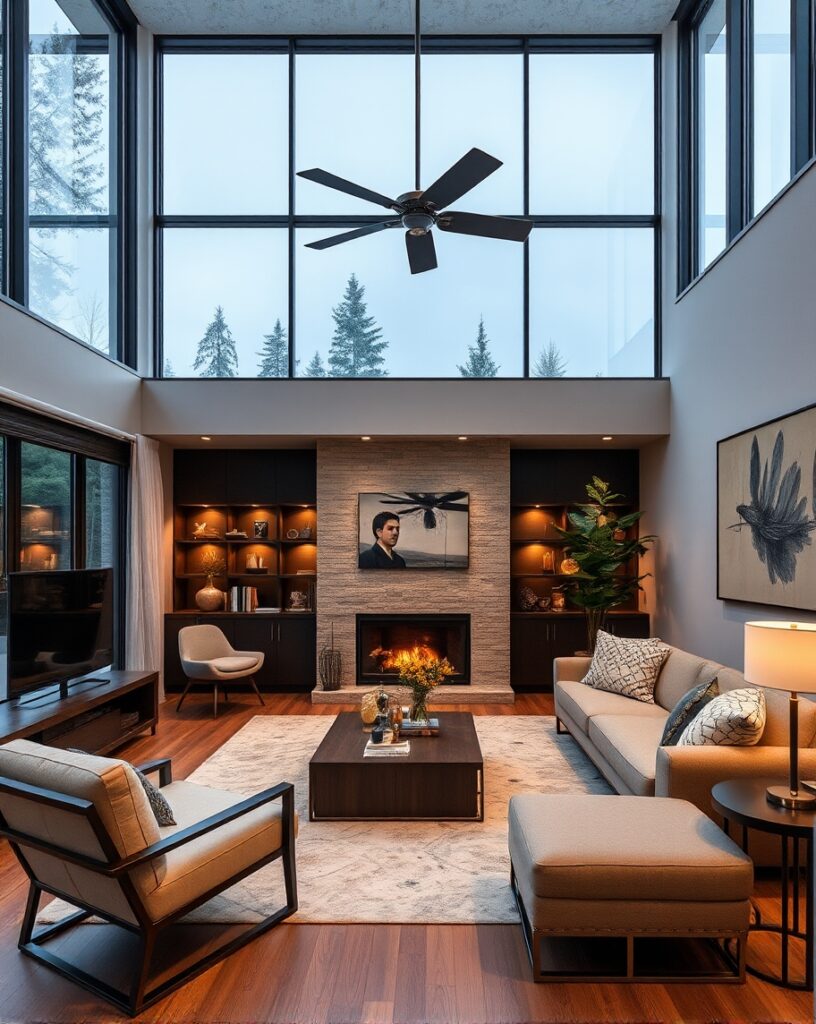
Contact us today and let’s embark on this exciting journey together.
Thanks for reading!
If you’re interested in building a prefab home, cottage or cabin on a lot of your own, feel free to book a no-obligation consultation with us here at My Own Cottage Inc. – and get started on your dream cottage today!
P.S: Or if you prefer, you can simply fill out the form below!

