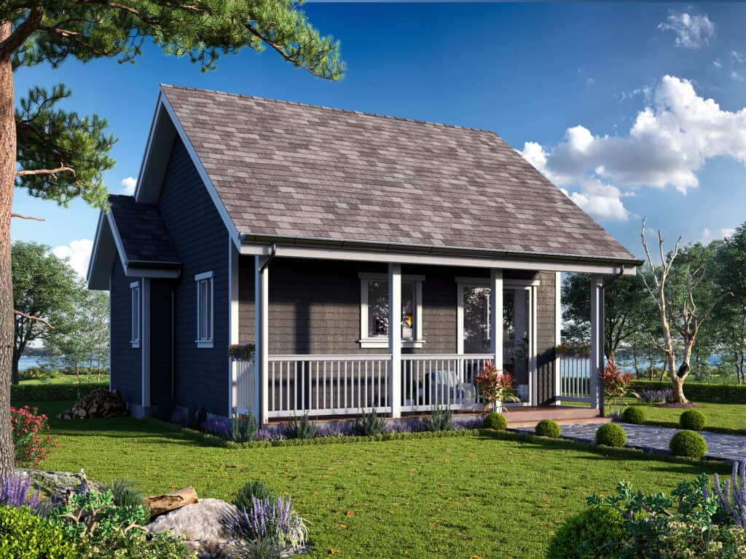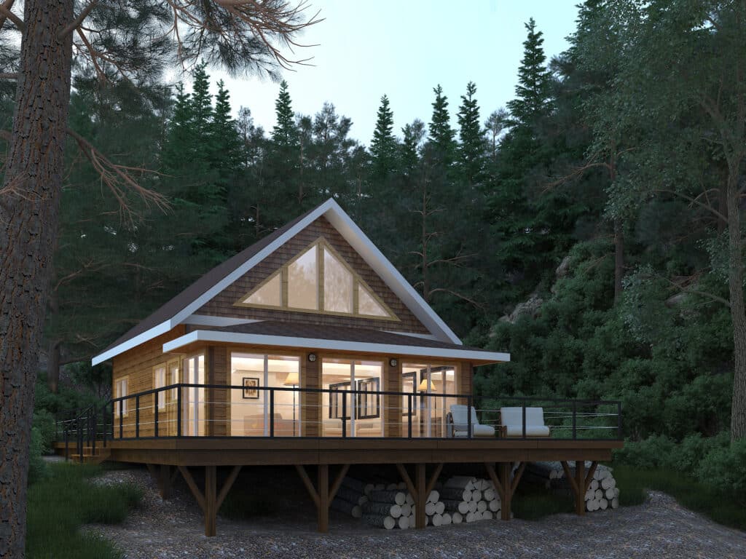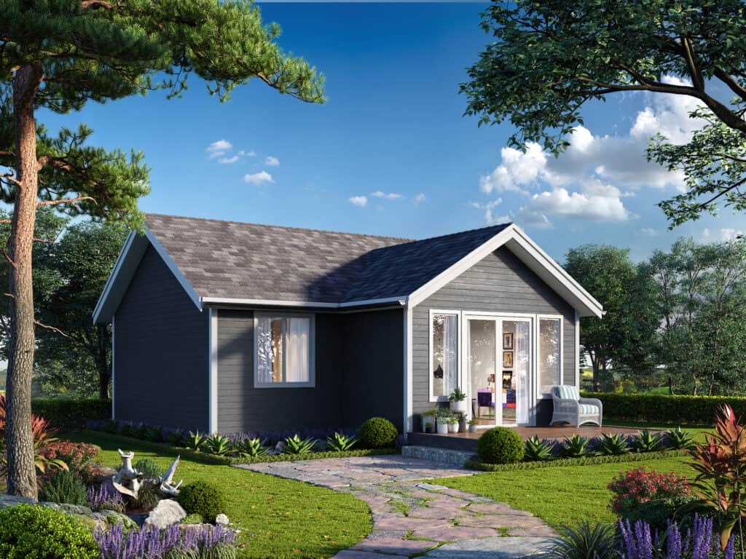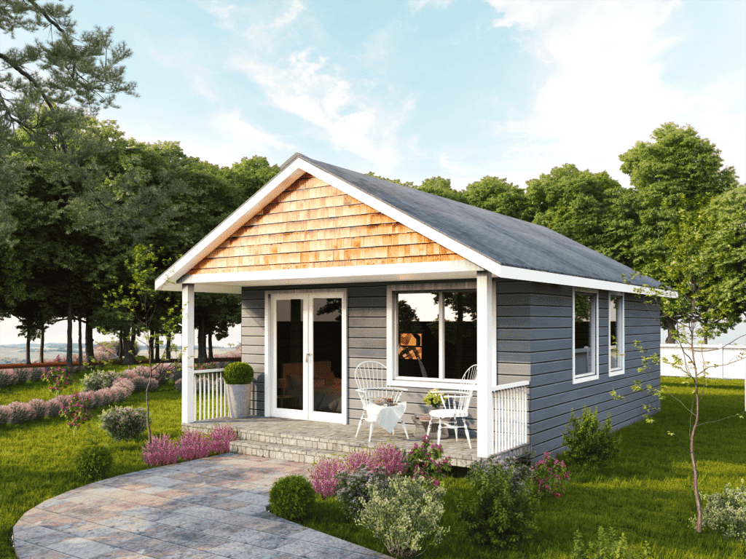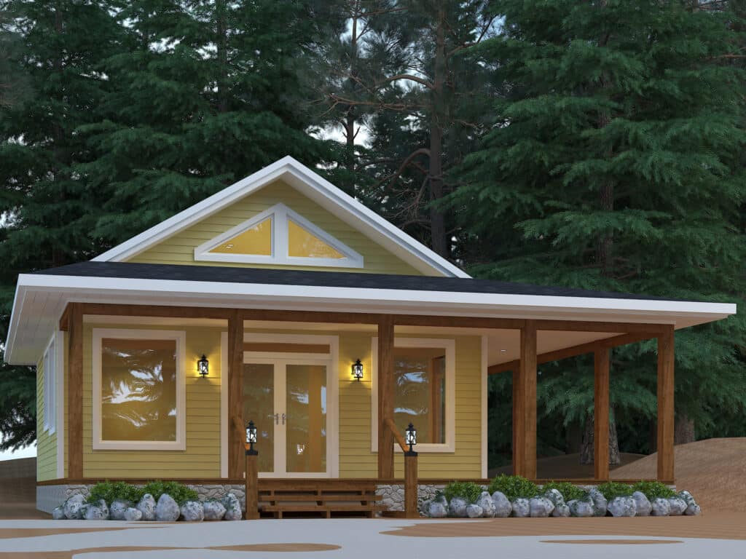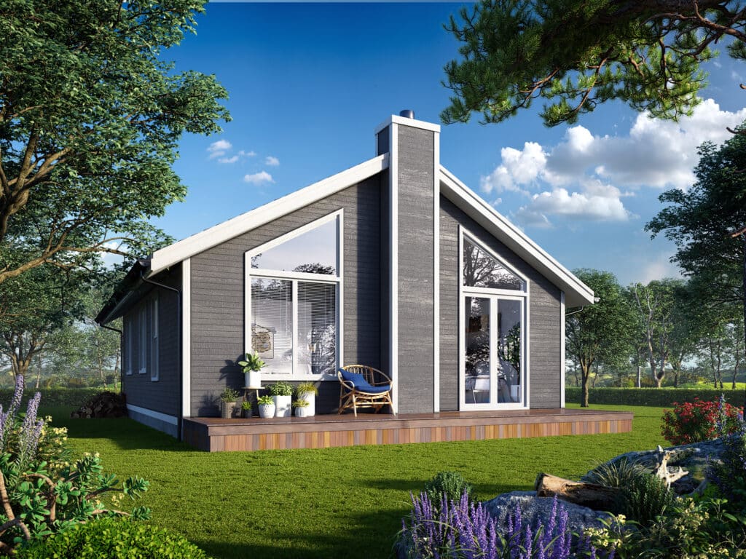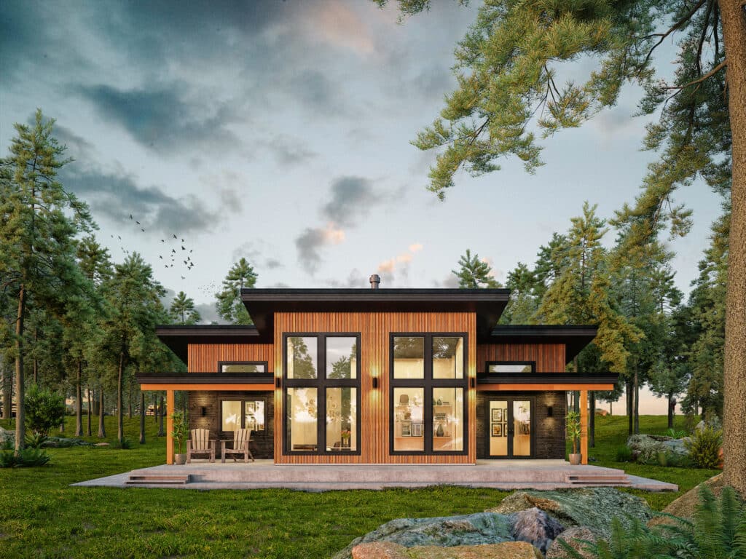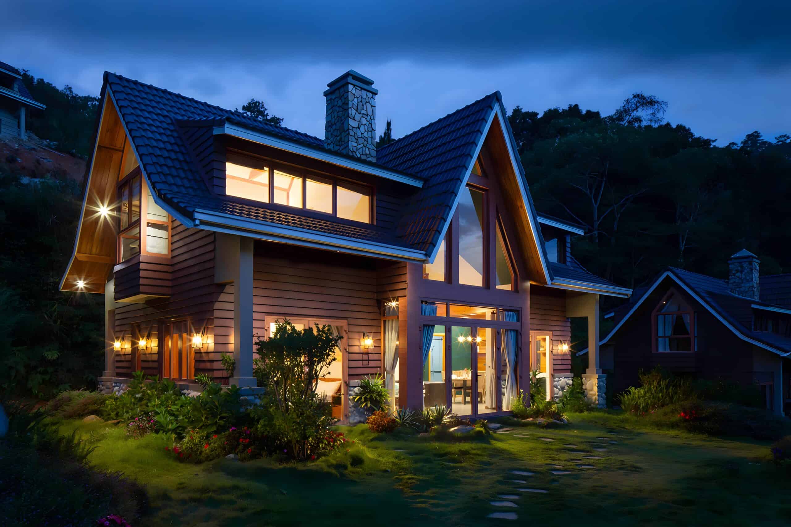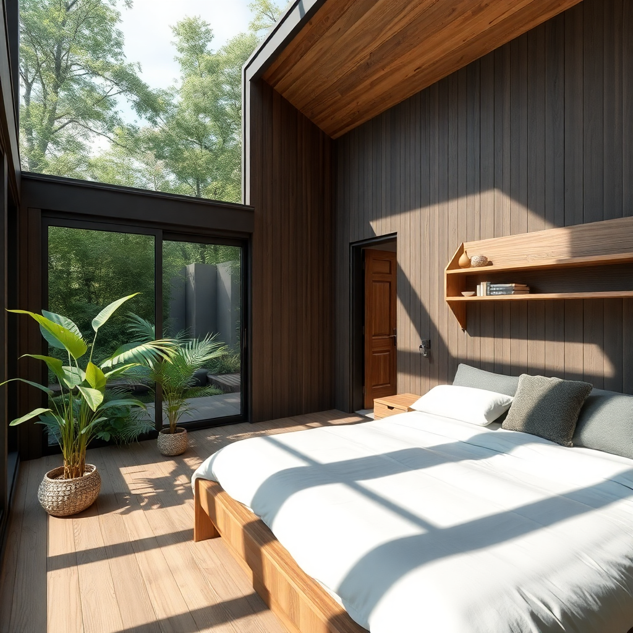We specialize in optimizing design elements in one bedroom house plans, ensuring that every square foot is maximized for comfort, efficiency, and modern living.
One Bedroom House Plans: Modern and Affordable Designs!
Explore stylish and efficient one bedroom house plans designed for singles, couples, retirees, and vacation homes.
Discover affordable, modern, and customizable layouts perfect for compact living with maximum comfort! 🏡✨
Home » One Bedroom House Plans: Modern and Affordable Designs!
Whether you’re a minimalist, a first-time homebuyer, or looking for a cozy retreat, one-bedroom house plans offer the perfect blend of efficiency, affordability, and style.
These thoughtfully designed layouts maximize space without sacrificing comfort!
Naturally, this is making them an excellent choice for individuals, couples, or those seeking a private guest house or rental unit.
With the rise of prefab homes, building a compact, functional, and aesthetically pleasing one-bedroom house has never been easier.
Here, at My Own Cottage, we craft dreamy custom one bedroom house plans!
We tailor our beautiful designs to your desires, and seamlessly deliver them right to your doorstep!
Scroll down below and click to learn more about any design!
Explore some of our most cherished and in-demand one bedroom house plans!
Shop More House Plans
Looking for Custom One Bedroom House Plans?
Click or tap the link below to book a free custom design consultation!
Welcome to our introduction to one-bedroom house plans that are thoughtfully designed to maximize space, functionality, and style for you!
From modern open-concept designs to charming cottage-style retreats, one-bedroom floor plans provide endless possibilities for creating a home that suits your unique lifestyle.
My Own Cottage specializes in eco-friendly one bedroom house designs, offering sustainable, energy-efficient prefab homes
Explore our collection to find the perfect space tailored to your needs!
What Our Clients Can Expect
Our Process
Have you always wanted a home or guest house, but didn’t want your property turned upside down for entire weeks while construction crews built and installed it?
The first step in building your dream home is partnering with the right builder!
… And we’ve got good news for you! Our process is absolutely simple and seamless:
👓Testimonials 🎉
"There is excellent support behind My Own Cottage.
They walk you right through the design and build process.
If you have any questions or concerns, they'll go over that and explain the best options available to achieve your goals."
⭐⭐⭐⭐⭐ - 5/5 star rating
~ Stephen Culbert
CEO Alternate Power International Ltd
"A newer company in Ontario but fabulous customer service." ⭐⭐⭐⭐⭐ - 5/5 star rating
~ Moxie Rocker
Hire Our Friendly and Professional Home Building Team!
Our team has worked with countless individuals and businesses across Canada!
- Save big on both time and money, all while avoiding frustrating pitfalls.
- Get an eco-friendly home that boasts excellent insulation and minimize your utility bills.
- Enjoy flexible, open-concept spaces that can accommodate entertaining guests or just enjoying a cozy night in.
- Gain a home that is easy to care for, with durable, weather-resistant materials that don’t require frequent upkeep or repairs.
- You can choose any of our existing designs, customize them, or even create your own from scratch!
- We work with you to create the custom home that perfectly suits your lifestyle – no matter what that looks like.
- Our prices range from less than $70,000 to over $750,000 – meaning we have something affordable and worthwhile for you!
With all these benefits in mind, isn’t it time for you to start enjoying a real home life in Canada?
We make it quick, easy and painless for you!
Here, in Canada, the dream of a uniquely modern, affordable, and eco-friendly one bedroom house plan is not just a possibility, but a fresh reality you can finally live in!
We deliver these fabulous prefab buildings directly to your lot anywhere within Canada and its surrounding area!
Get the My Own Cottage advantage today and let’s get started on your dream estate!
The My Own Cottage Way
-
Quality and Affordability
We bring your vision of a true dream sanctuary to life – a home that's not only a reflection of your individuality but is also a testament to our exceptional craftsmanship and incredible value.
-
Customize Your Dream Home
Enjoy the utter excitement of creating your idyllic dream home, a representation of your personal style, finally realized through our modern and affordable designs.
-
Faster and Modern Build Technology
See the perfect transformation of your home as it becomes a stunning reality with our advanced prefab building process, precision-engineered to craft a customized home that leaves you awe-struck.
-
Prefab Solutions From My Own Cottage
Choosing from our powerfully affordable prefab options isn't just smart; it's a strategic move towards embracing higher quality without compromise.
-
Straightforward and Transparent Pricing
Our transparent pricing model removes all hesitation, paving the way for a smoother and far more exciting home-buying experience.
-
All Backed By An Extensive Warranty
Rest easy, knowing that every one bedroom prefab home we construct in Canada comes with an extensive warranty, providing you with absolute peace of mind.
Beautiful Homes with Prefab
From design preferences to budget considerations, we're here to ensure your new home is everything you've imagined and more.
1 Bedroom House Plans
When it comes to designing your dream home, the one-bedroom house plan offers incredible flexibility, efficiency, and affordability.
Whether you’re looking to downsize, start fresh, or create a stylish vacation retreat, one-bedroom home plans are an excellent choice.
From compact layouts to open floor plans, the possibilities for customizing a small space are endless.
Your Complete Guide to Design, Style, and Budget
In this guide, we’ll explore everything you need to know about one-bedroom house plans.
Effectively, this includes everything from design ideas to pricing, and how to choose the perfect plan for your lifestyle.
Whether you’re a single person, a couple, or a small family, there’s a perfect plan waiting for you.
Pro Tip: If you’re concerned about building regulations and permits for one bedroom houses, be sure to check out our in-depth article on the topic.
It covers everything you need to know to stay compliant and avoid costly setbacks!

Build Your Dream One-Bedroom Home with My Own Cottage.
We offer various one bedroom house plans for different lifestyles!
Explore customizable prefab home designs that blend style, efficiency, and affordability.
Types of One Bedroom House Plans
Small House Plans: Efficiency Meets Comfort
One-bedroom house plans are typically classified as “small house plans” and are specifically designed to make the most out of limited space.
Moreover, these designs emphasize the efficient use of square footage, often offering open layouts that maximize living space.
As a result, small homes are perfect for people who want to simplify their lives and reduce the cost of utilities and maintenance.
Furthermore, for those with a minimalist lifestyle or tight budgets, small house plans provide ample comfort without the excess.
Tiny House Plans: Sustainable and Cozy
Tiny house plans are another growing trend in one-bedroom homes.
Typically, these designs are under 500 square feet and emphasize sustainable living, making them ideal for those who want to downsize and reduce their environmental footprint.
Additionally, tiny homes are typically equipped with space-saving features like foldable furniture, multi-purpose rooms, and energy-efficient appliances.
In fact, these houses are especially popular among people looking for a vacation home or a mobile living space.
Single Bedroom House Plans: Versatility for Every Lifestyle
Whether you’re planning to live in it full-time or use it as a rental property, a single-bedroom house plan can easily be customized to suit your needs.
Moreover, these plans work great as a starter house for young couples or single individuals.
Furthermore, they are also ideal for vacation homes or rental units.
This is especially true when paired with additional outdoor living spaces, like an outdoor kitchen or patio.

One-Bedroom House Plans Made Simple.
Let My Own Cottage guide you through a seamless prefab home-building process tailored to your needs.
Key Features of One Bedroom Home Plans
Living Space: Maximizing Functionality
One of the most important factors to consider when choosing a one-bedroom home is how to make the most of the living space.
The beauty of one-bedroom home plans lies in their ability to combine form and function without overwhelming the space.
An open floor plan is often incorporated to blur the lines between the living room, dining room, and kitchen, creating a seamless flow throughout the house.
Square Feet Considerations: Less is More
With most one-bedroom homes ranging from 600 to 1,000 square feet, they offer just the right amount of space without feeling cramped.
While smaller in size, these homes can feel spacious with thoughtful design.
Additionally, the right layout can allow for a spacious great room, a comfortable master bedroom, and an efficiently designed kitchen.
Bonus Room and Multi-Functional Spaces
Many one-bedroom house plans include a bonus room or extra living space that can serve multiple functions.
For example, this can include areas such as a home office, small guest room, or even a small playroom for young children.
Bonus rooms offer flexibility and can be transformed as your needs change over time.
Kitchen Features: Compact Yet Functional
The kitchen is often the heart of a home, even in a one-bedroom design.
Most plans incorporate space-saving features like compact appliances, kitchen islands, and open shelving.
For those who love cooking or entertaining, having a well-designed kitchen is essential.
Moreover, you can even opt for a galley-style kitchen or an open-plan design that connects seamlessly with the living and dining areas.
Budget-Friendly One Bedroom Houses
Budget-friendly one-bedroom houses provide an affordable and practical solution for those looking to own a home without overspending.
Designed with efficiency in mind, these homes maximize space through smart layouts, modern designs, and cost-effective materials.
This is perfect for first-time buyers, downsizers, or those seeking a minimalist lifestyle

Prefab One-Bedroom Homes Designed for You.
Experience stress-free construction with My Own Cottage, offering high-quality, sustainable and affordable home solutions.
Our most popular styles in one-bedroom house plans include modern minimalist, charming cottage, and eco-friendly designs!
Architectural Styles and Structure Types
Popular Architectural Styles & High Ceilings
One of the great advantages of one-bedroom home plans is the variety of architectural styles you can choose from.
Whether you’re drawn to modern, farmhouse, or cottage designs, there’s a one-bedroom plan that matches your aesthetic preferences.
Modern designs often feature clean lines and large windows to bring in natural light.
In contrast, farmhouse or cottage plans may include cozy, rustic touches like wood beams or stone facades.
Foundation Types: Choose Based on Climate and Budget
When deciding on your one-bedroom home plan, it’s important to consider the foundation type that works best for your location.
Most one-bedroom homes are built on slab foundations or crawl spaces.
However, you might also opt for a daylight basement if you’re planning to expand the home in the future.
Each type has its advantages depending on soil conditions, climate, and cost.
Energy-Efficient Designs: Save Money and the Environment
Energy efficiency is becoming an essential feature for modern one-bedroom homes.
Many house plans now include sustainable features like energy-efficient appliances, solar panels, and high-insulation materials.
Building a one-bedroom home with energy efficiency in mind will not only reduce your carbon footprint!
In fact, it can also save you significant money on utility bills in the long term.

Affordable & Stylish One-Bedroom Prefab Homes.
Get a personalized living space that fits your lifestyle with expert craftsmanship from My Own Cottage.
Designing the Perfect Bedroom Layout
Master Bedroom: Comfort in a Small Space
The master bedroom is often the centerpiece of one-bedroom house plans. In smaller homes, space optimization is key.
You can use vertical storage like shelves and cabinets to reduce clutter.
Conversely, you may even incorporate multi-functional furniture, such as a bed with built-in drawers for extra storage.
With careful planning, your master bedroom can be as relaxing and comfortable as a larger home.
Living Room and Great Room Design: Open and Welcoming
An open floor plan is a popular choice for one-bedroom homes, creating a spacious feeling despite limited square footage.
Combining the living room, dining room, and kitchen in one large area ensures that every inch of space is used efficiently.
Furnishing these rooms with light-colored furniture and strategically placed mirrors can enhance the feeling of openness.
Bath Features: Efficient Yet Luxurious
When it comes to the bathroom, the goal is to make the most of the available space.
Many one-bedroom home plans feature space-saving layouts such as corner showers, floating vanities, and pocket doors.
Some designs even include luxurious touches like walk-in showers or freestanding tubs that make the bathroom feel more like a retreat.
Pro Tip: Below are some examples of custom one bedroom house plans offered through our unique and adaptable designs!
Custom One Bedroom House Plans
| Plan | Description | Features |
|---|---|---|
| Modern Studio | A contemporary studio-style design featuring an open floor plan with a combined living, dining, and sleeping area. | Floor-to-ceiling windows, sleek finishes, and minimalist aesthetics. |
| Cottage Retreat | A cozy cottage-style layout with a compact footprint, ideal for a weekend getaway or vacation rental property. | Front porch, vaulted ceilings, and rustic charm. |
| Urban Loft | An industrial-inspired loft design with high ceilings, exposed beams, and an open-concept living space. | Exposed brick walls, polished concrete floors, and urban chic finishes. |
| Minimalist Haven | A minimalist yet functional design emphasizing simplicity, clean lines, and efficient use of space. | Built-in storage solutions, multifunctional furniture, and natural light optimization. |
| Contemporary Retreat | A sleek and modern design featuring clean lines, geometric shapes, and an emphasis on indoor-outdoor living. | Large windows, outdoor patio or deck, and smart home technology integration. |
Outdoor Features and Special Additions
Outdoor Kitchen: Enjoying the Outdoors
An outdoor kitchen can transform your one-bedroom home into the perfect place for entertaining.
Even in smaller yards, you can design a functional outdoor space that includes a grill, sink, and counter space for meal prep.
It’s a fantastic way to expand your living area and make the most of the outdoors.
Garage and Garage Apartment: Additional Living Space
Many one-bedroom house plans include garage options, and some even offer garage apartments.
If you plan on renting out part of your home or need extra guest space, a garage apartment is a great way to generate additional income or accommodate visitors.
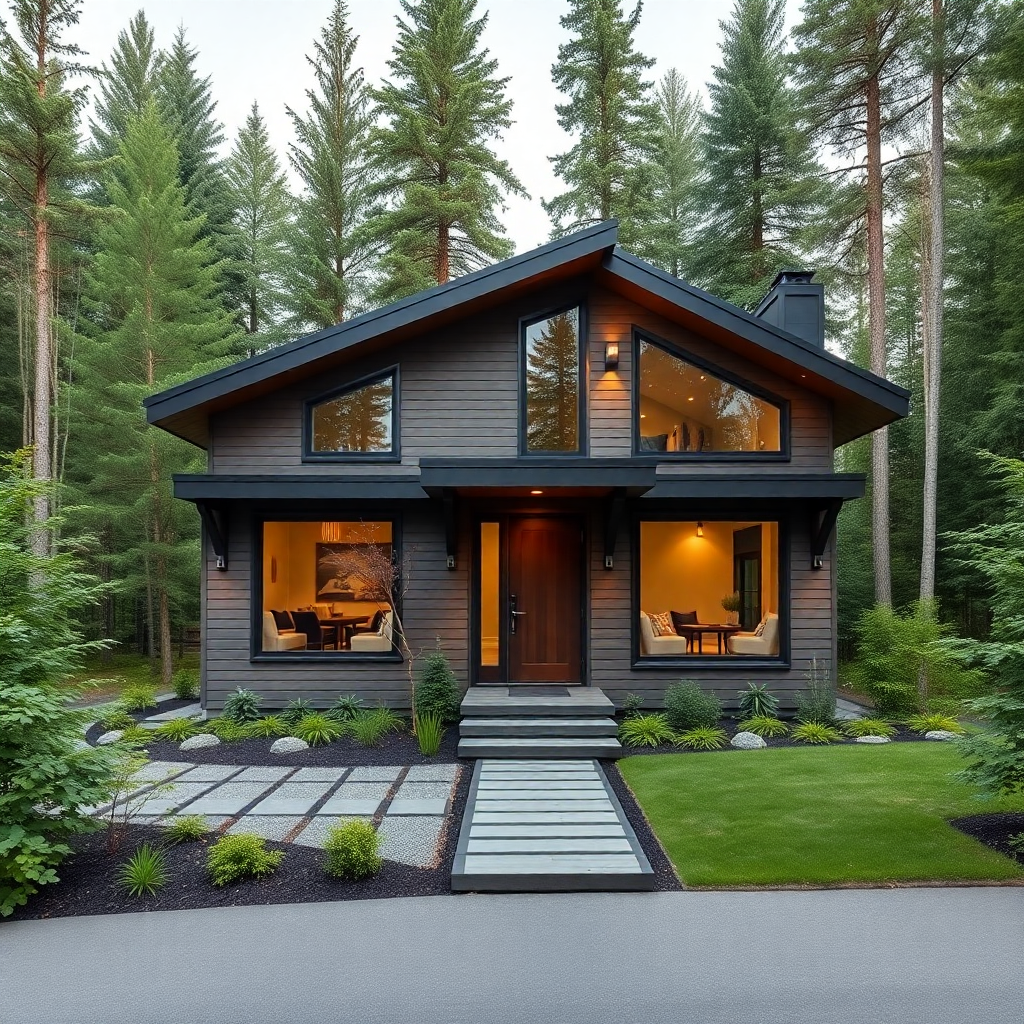
Modern One-Bedroom House Plans, Built to Last.
Discover innovative, energy-efficient prefab homes designed and built by My Own Cottage.
Affordable House Plans: Budget-Friendly Living
The Cost of One Bedroom House Plans
One of the major advantages of choosing a one-bedroom home is the potential for cost savings.
Smaller homes are typically less expensive to build and maintain compared to larger properties.
Costs will vary based on features, square footage, and location.
Despite this, one-bedroom house plans offer an affordable option for first-time buyers or those looking to downsize.
Starter House Plans: Perfect for First-Time Homeowners
For young couples or singles entering the housing market, one-bedroom homes are an excellent choice.
They offer an affordable alternative to larger homes and can be a stepping stone to homeownership.
You can always upgrade and expand later on as your needs evolve.
Understanding the Affordability of One Bedroom House Plan
| Aspect | Description |
|---|---|
| Construction Cost | Potentially lower construction costs due to the smaller size and simplified layout of one-bedroom house plans. |
| Land Requirements | Smaller footprint allows for cost-effective land purchases or rental options, especially in urban areas. |
| Maintenance Costs | Lower maintenance costs compared to larger homes, as there are fewer rooms and less square footage to maintain. |
| Energy Efficiency | Opportunity to incorporate energy-efficient features and sustainable design elements into a smaller space, resulting in potential long-term cost savings on utility bills. |
| Customization Options | Flexibility to customize the design to suit individual preferences and budget constraints while still providing essential living spaces. |
| Resale Value | Potential for good resale value, as one-bedroom homes are often in demand among singles, couples, and individuals looking for investment properties or downsizing options. |
Tips for Your Living Quarters
When designing a simple one bedroom house plan, it’s important to keep the main floor spacious enough for everyday living while maintaining a cozy atmosphere.
Many home designs today feature bedroom floor plans that prioritize comfort and functionality.
Make sure there’s enough space in each room for the essential creature comforts.
For those looking to add more versatility to their property, a guest house plan or bedroom guest house might be the perfect addition.
Extra Spaces for Leisure and Personalization
For example, a one bedroom house could be paired with a playhouse in the backyard, offering extra space for leisure activities.
Whether you’re considering garage plans for added storage or a lower level for additional rooms, these house floor plans provide options for personalizing your space.
With a total of 1,000 sq ft, a bedroom cottage would fit perfectly on the main house property, offering a quaint yet functional space.

Your Perfect One-Bedroom Cottage Starts Here.
Partner with My Own Cottage for a hassle-free prefab construction experience from design to move-in.
A Design to Match Every Preference
If you’re interested in a studio apartment style, this bedroom house plan design makes efficient use of space without compromising on style.
The formal living room can be designed to make a statement, especially if the second floor is incorporated into the overall design.
When shopping for house plans on the market, always keep an eye on the sale price and the total sq ft to ensure the home is the right fit for your needs.
Whether you’re drawn to the simplicity of a simple one bedroom house or something more elaborate, there’s a design to match every preference.
Pro Tip: The table below outlines various non-negotiable features that clients may prioritize when selecting one-bedroom house plans, ensuring functionality, comfort, and livability in their home design.
Non-Negotiable Features for One Bedroom House Plans
| Feature | Description |
|---|---|
| Bedroom Privacy | A separate and private bedroom area, distinct from the living and dining spaces. |
| Functional Kitchen | A well-equipped kitchen with sufficient counter space, storage, and modern appliances for cooking and meal preparation. |
| Bathroom Access | A full or adequately sized bathroom with essential amenities, including a toilet, sink, and shower or bathtub. |
| Living Space | An inviting and comfortable living area for relaxation, entertainment, and socializing. |
| Storage Solutions | Adequate storage options throughout the home, including closets, cabinets, and built-in shelving units. |
| Natural Light | Ample natural light sources, such as windows and skylights, to enhance the overall brightness and ambiance of the living spaces. |
| Outdoor Access | Access to outdoor space, such as a patio, balcony, or garden area, for enjoying fresh air and outdoor activities. |
| Energy Efficiency | Energy-efficient features and sustainable design elements to minimize environmental impact and reduce utility costs. |
For The Best Prefab One Bedroom House Plans, Contact Us Today
Discover the best One Bedroom House Plans, which offer a blend of modern designs, custom features, and energy-efficient structures at affordable prices.
Make your home dreams a reality today with our unparalleled selection and service.
To start your journey of building a one bedroom house plan in Ontario, we invite you to get in touch with us at My Own Cottage.
You can reach out to us through our website’s Contact Us page, via email, or by direct phone call.
Our dedicated team is here to bring your vision to life!
We carefully consider your needs and guide you through a seamless journey to designing and building your ideal one-bedroom home.
Whether you’re exploring prefab homes for the first time or extensive custom layouts, we’ll ensure a stress-free process from concept to completion.
We’re excited to collaborate with you in creating a sustainable, functional, and beautifully personalized space that reflects your unique style while maximizing comfort and value.

Contact us today and let’s embark on this exciting journey together.
Thanks for reading!
If you’re interested in building a prefab home, cottage or cabin on a lot of your own, feel free to book a no-obligation consultation with us here at My Own Cottage Inc. – and get started on your dream cottage today!
P.S: Or if you prefer, you can simply fill out the form below!
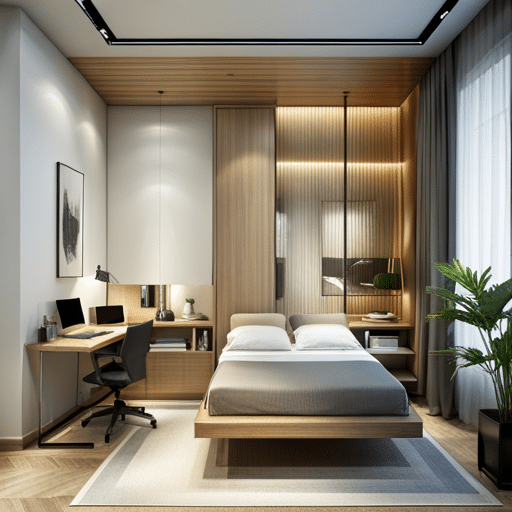

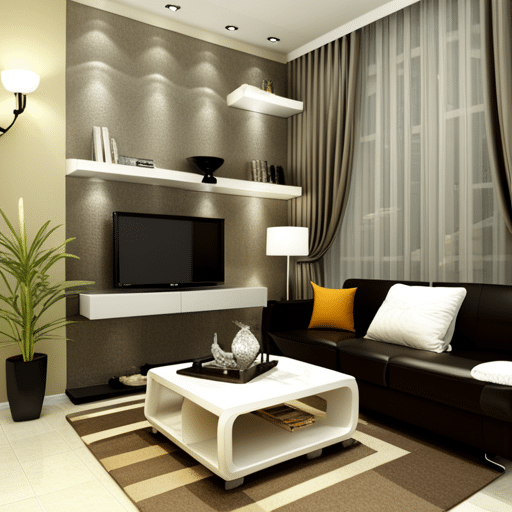


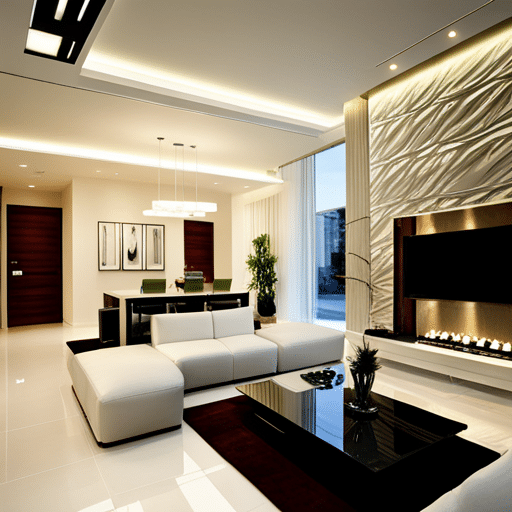
FAQ
Frequently Asked Questions (FAQ) About One-Bedroom House Plans
Yes! One-bedroom homes are typically more energy-efficient than larger homes. Their compact design reduces heating and cooling needs, leading to lower utility bills. Many modern designs also incorporate sustainable features such as high-quality insulation, energy-efficient windows, and solar panel options to maximize energy savings.
One-bedroom homes require less maintenance compared to larger houses. With fewer rooms and a smaller footprint, cleaning and upkeep are more manageable. Routine maintenance includes checking HVAC systems, ensuring proper insulation, and maintaining exterior features like roofing and siding to extend the home’s longevity.
Absolutely! Most one-bedroom house plans offer customization options to fit your lifestyle. You can modify floor plans, add extra storage, choose different finishes, or even include an additional loft or office space. If you have specific needs, many builders provide tailored solutions to personalize your home.
Yes, financing options are available for one-bedroom homes, just like any other home type. Depending on the cost, you may qualify for a conventional mortgage, construction loan, or even prefab home financing. Many lenders consider factors such as credit score, down payment, and income level when approving loans. Some companies also offer financing assistance to help buyers secure affordable payment plans.
Yes! While they are often chosen by singles, couples, or retirees, one-bedroom homes can be designed for long-term comfort. Smart space-saving solutions, open floor plans, and multifunctional furniture can make the home feel spacious. Many designs also allow for future expansion if needed.
The cost varies based on design, location, materials, and builder fees. On average, a one-bedroom home can range from $50,000 for a small prefab model to $250,000 or more for a custom-built home with high-end finishes. Budget-friendly and luxury options are available depending on your preferences.
Yes! Many homeowners build one-bedroom houses as ADUs for rental income, guest houses, or in-law suites. However, local zoning laws and permit requirements vary, so it’s essential to check with your local authorities before building.
One-bedroom homes offer many advantages, including:
- Lower construction and maintenance costs
- Energy efficiency and eco-friendliness
- Minimalist living with less clutter
- Easier upkeep and cleaning
- Potential rental income as an ADU
Yes! Many designs allow for future expansion, such as adding an extra room, loft, or modular additions. If you plan for potential growth, discuss options with your builder to ensure the design supports future upgrades.
If you have additional questions about one-bedroom house plans, feel free to contact us for personalized advice and expert recommendations!
The typical size of a standard one-bedroom house can vary widely depending on geographic location and design preferences, but it generally ranges from 600 to 900 square feet.
This space is efficiently designed to accommodate a living area, kitchen, bedroom, and bathroom, providing a compact but comfortable living environment suitable for singles or couples.
Designing your own floor plans begins with deciding on the layout that best suits your needs and lifestyle.
Utilizing user-friendly design software or an online floor plan tool can greatly simplify the process, allowing you to digitally sketch your dream home’s layout, including room placement, dimensions, and special features.
Additionally, consulting with a professional architect or a designer, particularly one experienced with affordable and modern prefab homes, can ensure your floor plans are both practical and in line with building regulations, leading to a more efficient and satisfying design experience.
A ground floor plan is a detailed diagram, viewed from above, that outlines the layout of the ground level of a building.
It includes walls, windows, doors, and often the placement of furniture, providing a comprehensive overview of the living spaces.
This plan plays a crucial role in architectural design and construction, offering a clear blueprint for builders and allowing homeowners to visualize and customize their living environments effectively.

