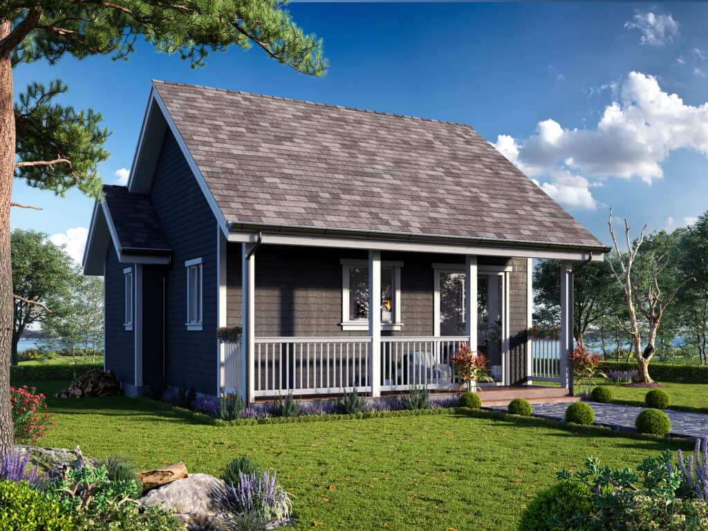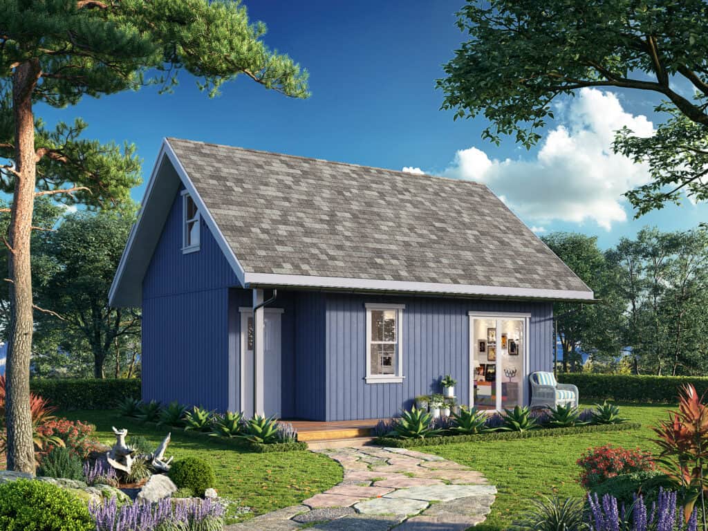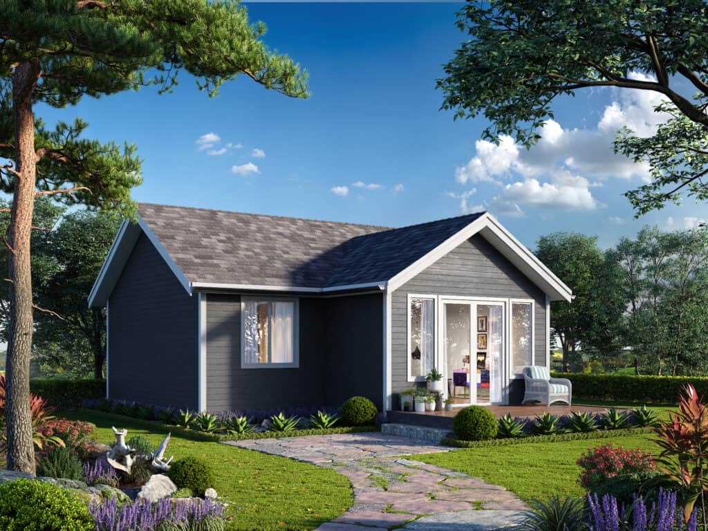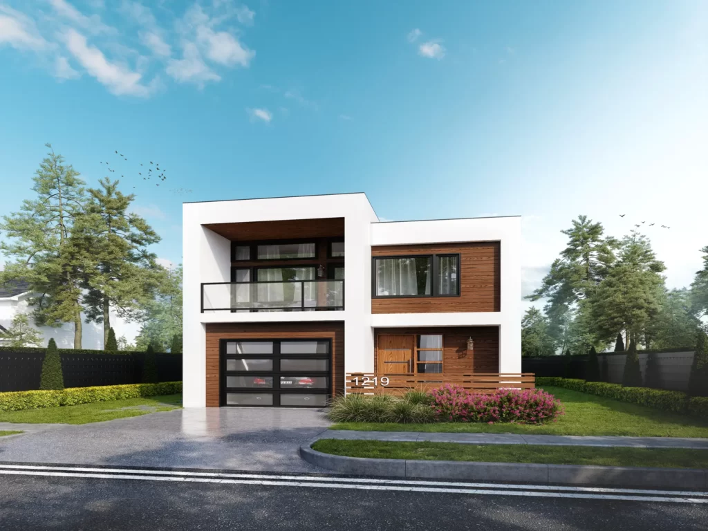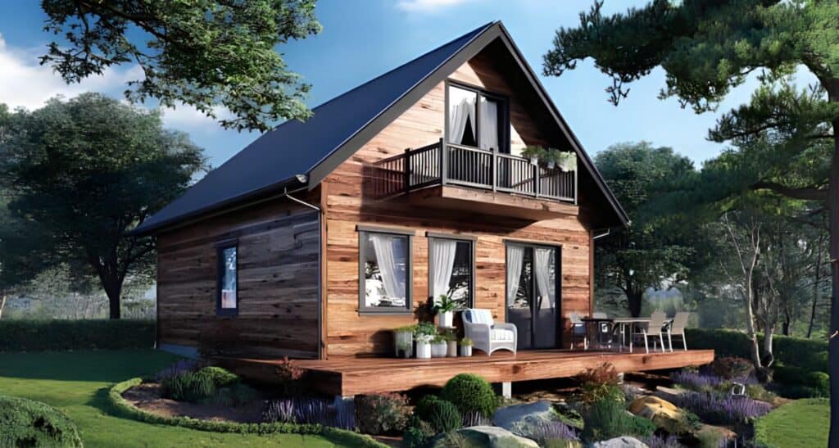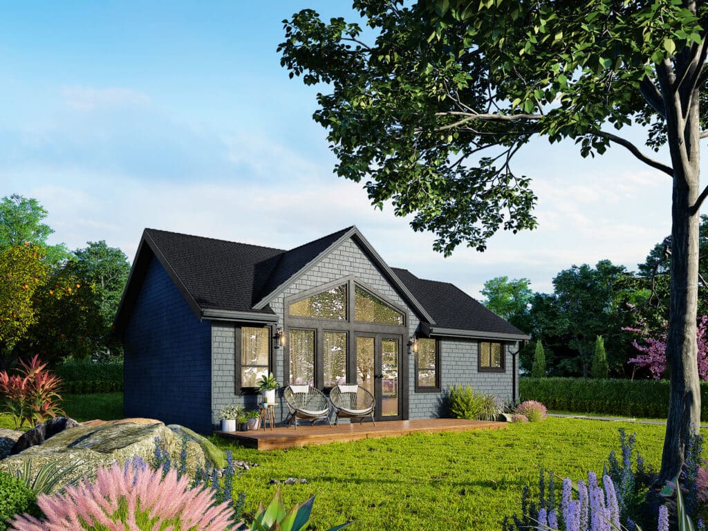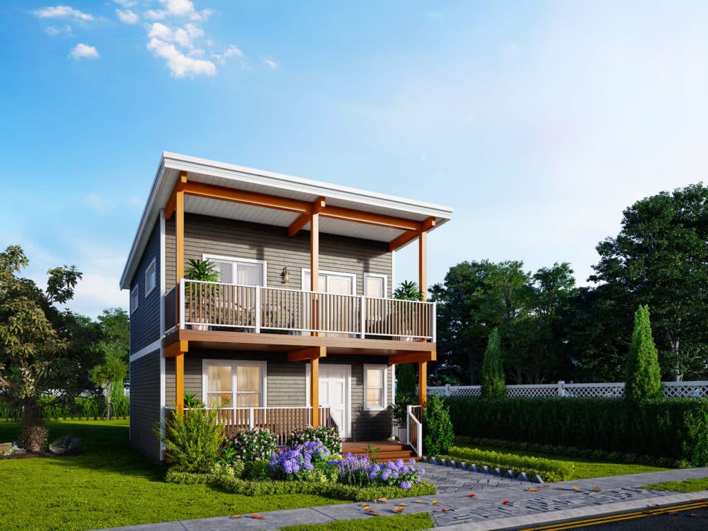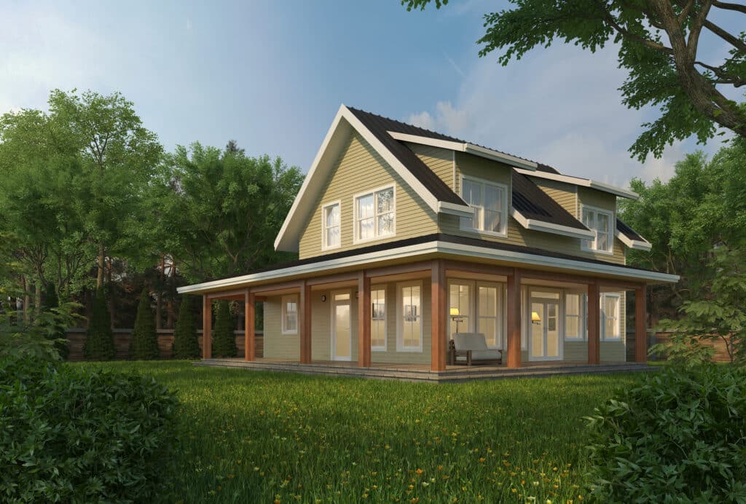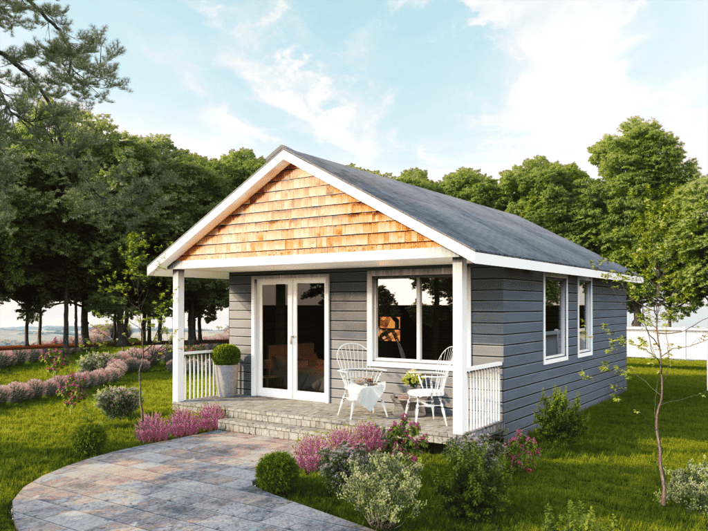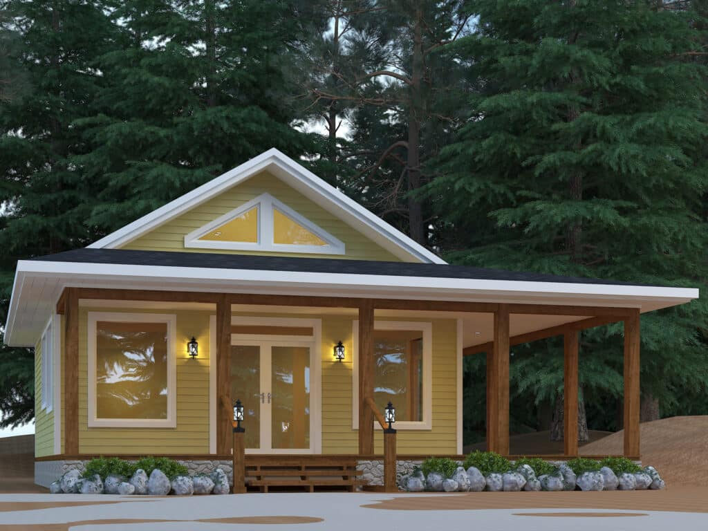Prefab Coach Houses Ottawa
Learn how prefab coach houses in Ottawa work—find definitions, permits, costs, designs, and builders.
Plus, get steps to be readily approved and build with confidence.
What Is a Prefab Coach House in Ottawa? Definition, Bylaws & Key Facts
A prefab coach house—also called a coach home, garden suite, laneway suite, or accessory dwelling unit (ADU)—is a secondary, self‑contained dwelling on the same lot as a primary home.
Prefabricated units are built in a factory, then installed on-site, improving quality control, speed, and cost predictability versus traditional builds.
In Ottawa, coach houses are allowed on many residential lots when they meet zoning and building code requirements.
🔎 Key tip: “A coach house in Ottawa is a detached, secondary dwelling on your lot that requires a building permit and must meet Ontario Building Code and City zoning rules.”
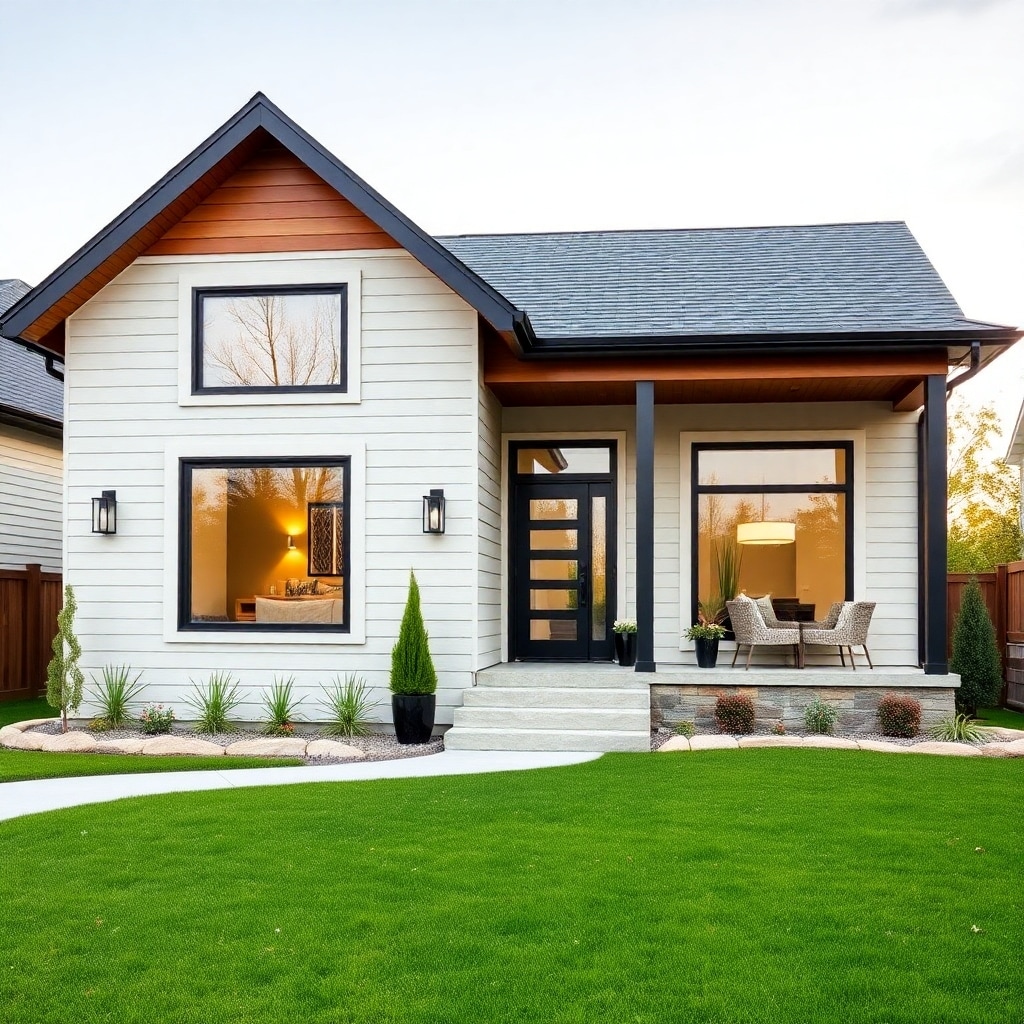
📌 For a city‑wide view of options and models, see our pillar page prefab homes Ottawa.
Coach House vs. Tiny Home: What’s the Difference?
| Feature | Coach House (Ottawa) | Tiny Home |
|---|---|---|
| Typical size | ~400–900 sq ft | Often <400 sq ft |
| Placement | Detached unit on same lot as main house | Can be primary dwelling or on wheels |
| Foundation | Permanent; meets OBC + local bylaws | May be on chassis or slab |
| Approvals | Requires building permit + zoning compliance | Also needs permits; rules differ |
Benefits of Prefab Coach Houses in Ottawa: Cost, Speed & Energy Savings
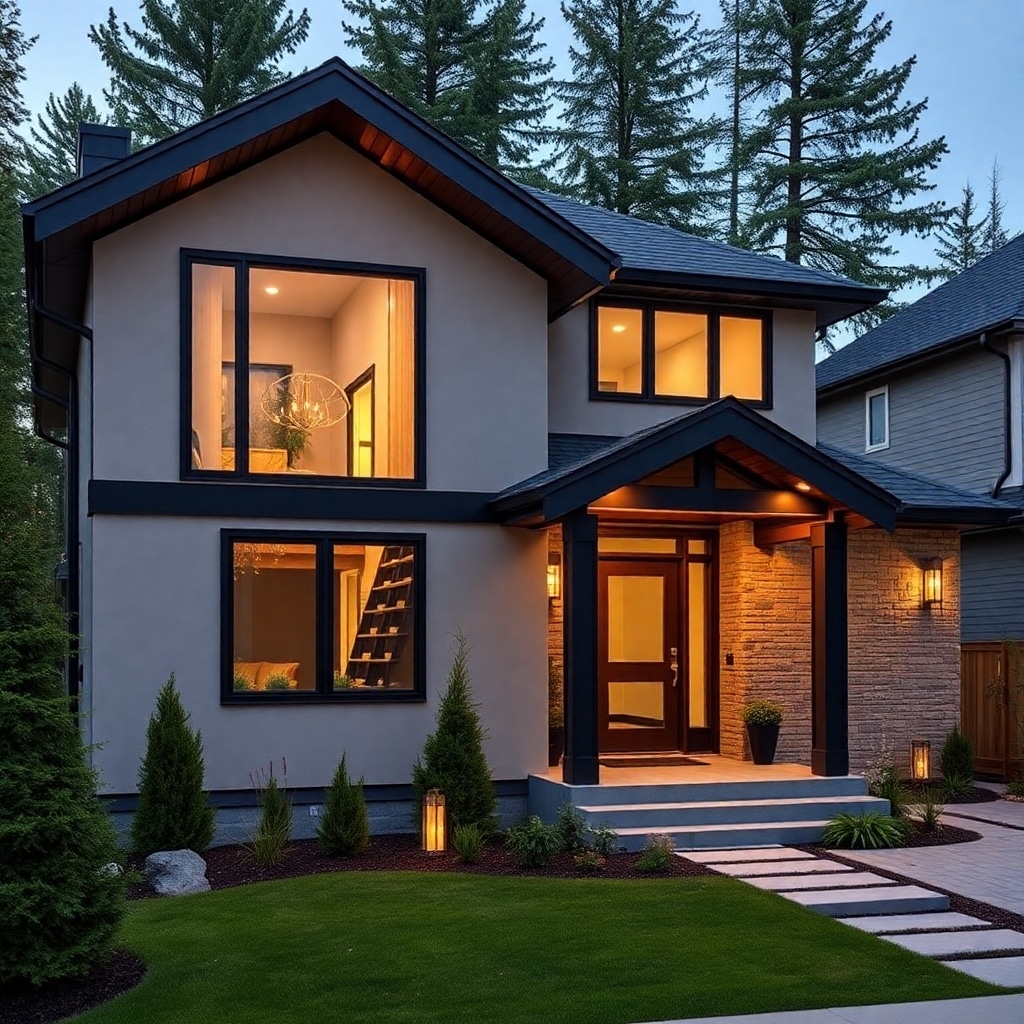
Faster delivery: Factory construction shortens build timelines and minimizes weather delays. Many projects move from permit approval to occupancy in a few months, depending on site work and utility connections. (Timelines vary by scope.)
Energy efficiency: Many models support Net Zero Ready or Passive House–inspired envelopes, with high R‑values, tight air‑sealing, and renewable energy options.
Cost control: Fixed‑spec modules plus repeatable processes improve pricing transparency versus one‑off builds.
Flexible use: Long‑term rental, multigenerational living, guest suite, caregiver unit, or dedicated home office.
Case Snapshot: Ottawa Family’s Prefab Coach House Build in 12 Weeks
In Orleans, Ottawa, a local family selected a ~650 sq ft modular prefab coach house featuring a one-bedroom floor plan, stacked laundry, and a covered entryway designed for year-round use.
The factory construction took place in a climate-controlled Ontario facility, ensuring consistent quality and compliance with the Ontario Building Code.
While the modules were being built off-site, licensed contractors completed the foundation work, utility servicing, and site preparation on their property.
This parallel approach trimmed approximately three months off the typical build schedule compared to traditional on-site construction.
Naturally, this enabled the family to move in faster while benefiting from lower labor costs and reduced weather-related delays.
Most Popular Prefab Coach House Models in Ottawa
Choosing the right prefab coach house model in Ottawa starts with aligning the floor plan to your intended use, available lot size, and project budget.
Whether you’re building for rental income, multi-generational living, or a home office, the right design ensures you maximize both functionality and return on investment.
Below are some of our most popular Ottawa prefab coach house models.
Each has been reviewed by qualified designers and vetted for compliance with the Ontario Building Code, City of Ottawa zoning bylaws, and modern energy efficiency standards such as Net Zero Ready and Passive House principles.
Every design featured has undergone quality control checks by reputable Ontario builders, ensuring durability, comfort, and long-term value.
Zoning & Bylaws: What Ottawa Requires
Before you design, confirm your lot is eligible and how services (water/sewer), access, parking, height, and setbacks apply.
Ottawa’s by‑law framework allows additional dwelling units and coach houses on many lots, with criteria detailed in City resources and the Zoning By‑law (Section on Additional Dwelling Units/Coach Houses).
A building permit is required.
Official Sources to Verify Coach House Regulations in Ottawa
City of Ottawa – Adding a coach house (permit and servicing basics).
How to Plan Your Coach House in Ottawa (process overview).
All About Your Property (references to coach house resources and applicable sections).
💡 Remember, rules change.
Always cross‑check current requirements on ottawa.ca or with a qualified designer before applying.
How to Apply for a Coach House Permit (Step‑by‑Step)
Confirm eligibility: Check zoning, services (municipal vs. private), and lot access.
Preliminary design: Engage an architect/designer familiar with OBC/City standards; align on home plans, setbacks, and servicing.
Prepare the package: Site plan, building plans, elevations, grading/drainage, and utility details (as required).
Submit and respond: Apply for the building permit; respond to comments or required revisions.
Build and inspect: Foundation, delivery/set, connections, and City inspections to occupancy.
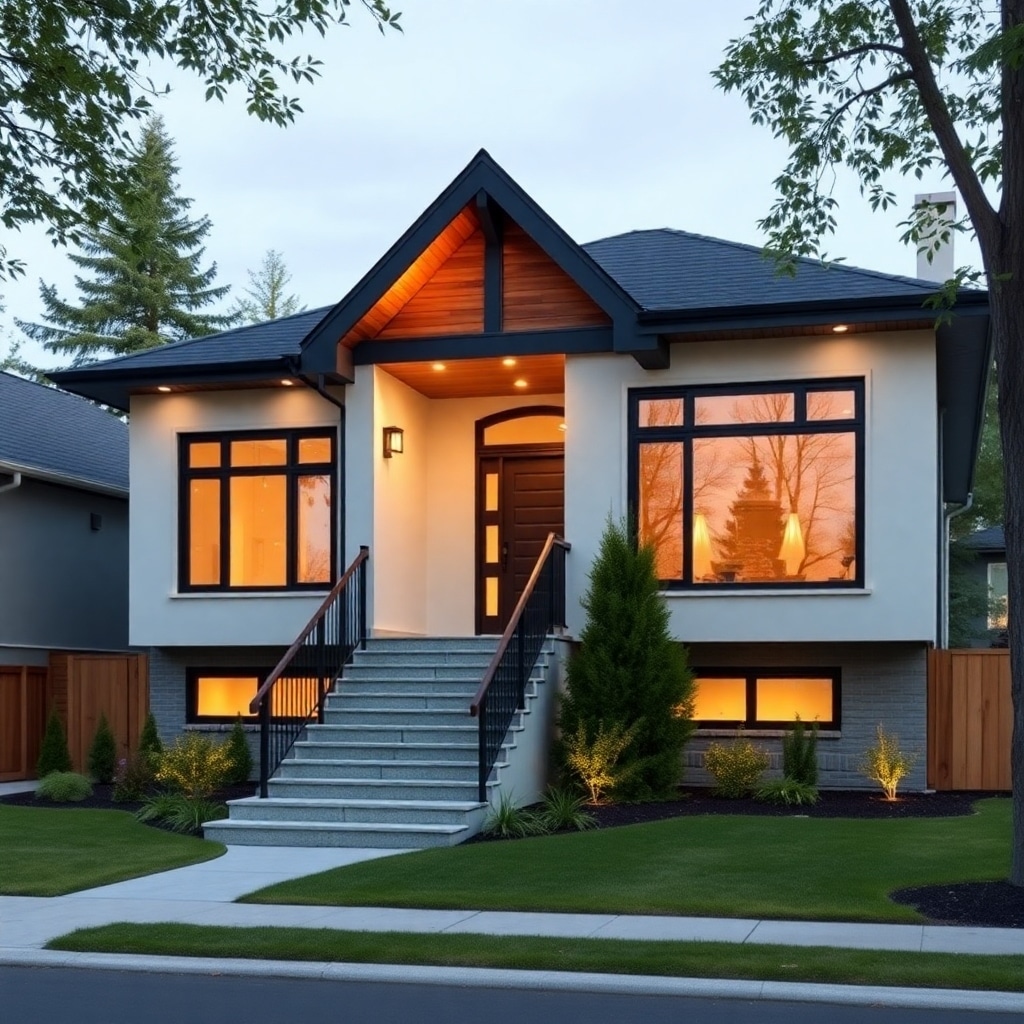
Prefab Coach House Design Ideas for Ottawa Homeowners
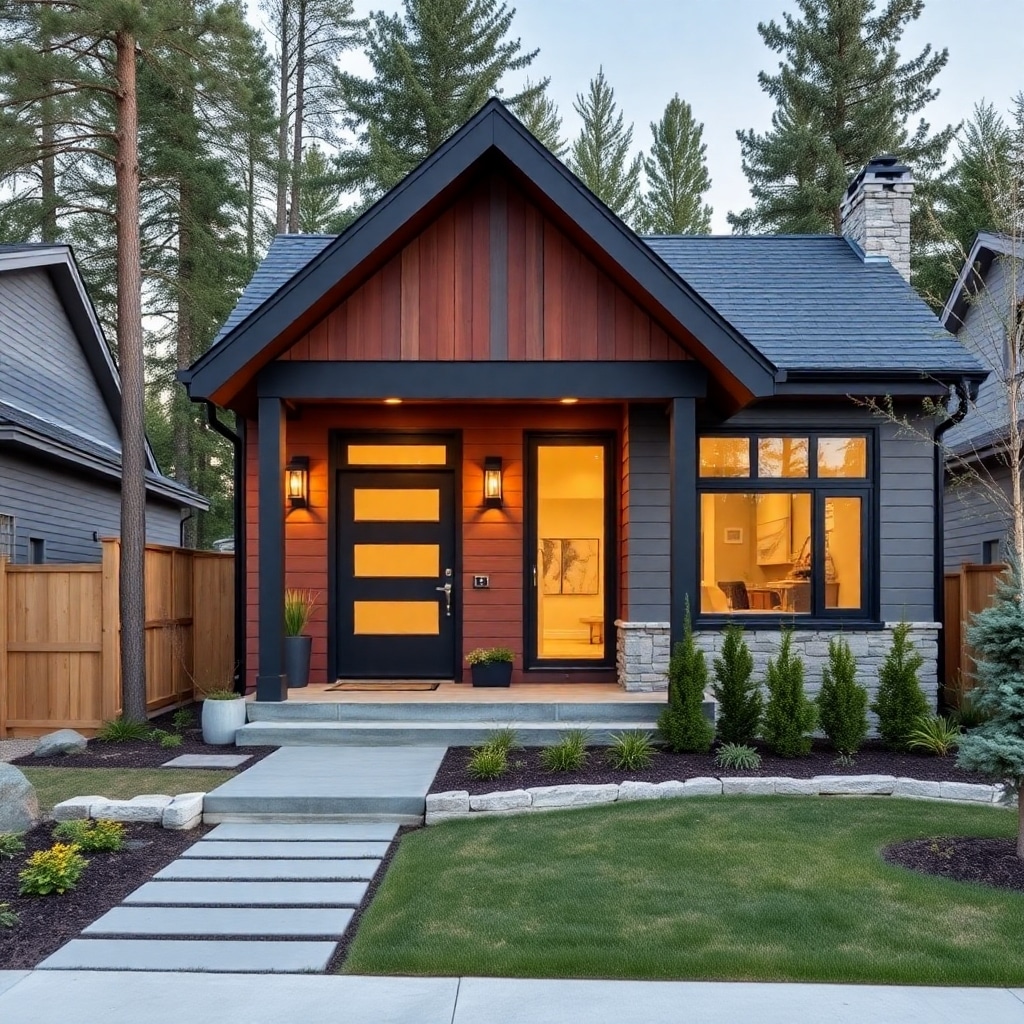
Home style alignment: Modern, Scandinavian, or cottage—match finishes to the main house for curb‑appeal continuity.
Max usable sq ft: Prioritize a clear floor plan with open kitchen/living, pocket doors, and a flexible laundry room nook.
Storage that disappears: Wall‑hung cabinets, bed platforms, and integrated bench seating.
Outdoor integration: A small deck or grade‑level patio expands living space seasonally.
Efficiency upgrades: Triple‑pane windows, ERVs, and optional solar to cut operating costs.
Prefab Coach House Costs in Ottawa: Ranges & What Drives Them
Actual pricing depends on size (square feet), spec level, and site complexity.
Expect higher costs for customizations and complex servicing.
| Build Path | Typical Range* | Notes |
|---|---|---|
| Standard prefab model | $200–$250/sq ft | Streamlined selections; faster timelines |
| Customized prefab | $250–$300+/sq ft | Upgraded finishes, unique home design |
💡 For a detailed breakdown of build costs, floor plan options, and factors that affect pricing, see our comprehensive guide to prefab homes Ottawa prices.
Prefab Coach House Cost Ranges in Ottawa
🔍 *Ranges are directional and exclude some site works (grading, utility runs), soft costs, HST, and contingency.
Get line‑item quotes from local modular home builders to compare quality control, scope, and customer service.
Key price drivers: building materials, site access, foundation type, winter construction, energy‑efficiency spec, and permit/utility fees.
Best Uses and ROI for Prefab Coach Houses in Ottawa
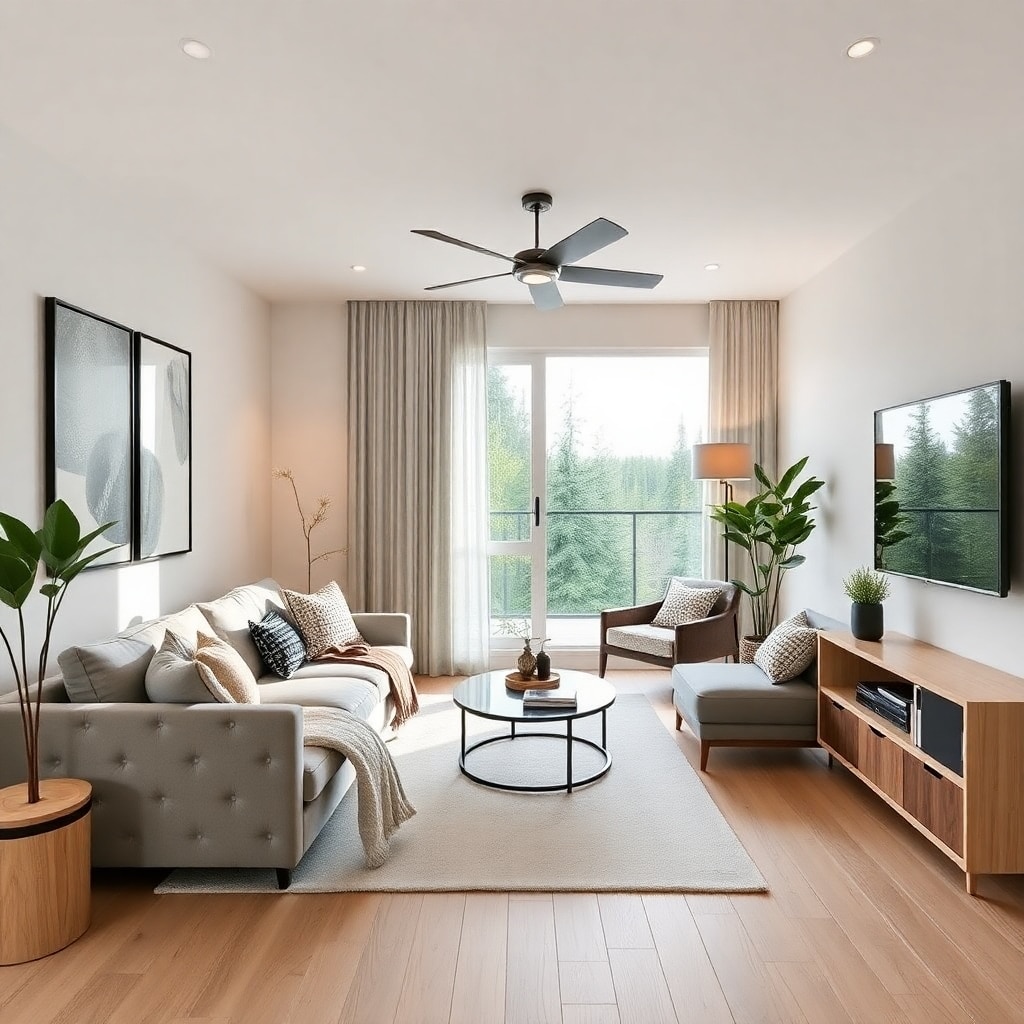
Rental suite (long‑term): Potential monthly income; check licensing and building codes.
Aging‑in‑place: Keep loved ones close with privacy and accessibility.
Home office or studio: Separation from the main house aids focus.
Guest or caregiver suite: Flexible space for changing needs.
Policy context: ADUs add gentle density and can help address the region’s housing crisis.
For broader Canadian context and best practices, see CMHC‑supported guidance on ADUs.
Top Prefab Coach House Builders in Ottawa & How to Choose
Reputable Ontario prefab brands serving Eastern Ontario include established manufacturers with head offices in the province and local Ottawa area dealers/installers (e.g., My Own Cottage, Guildcrest Homes, Royal Homes) as well as boutique ADU specialists.
Compare: factory capacity, warranty terms, references, and install experience on urban lots. (We do not endorse specific firms; verify fit and availability.)
🏡 If you’re ready to move from research to action, follow our expert-reviewed guide on the steps to buying a prefab home in Ottawa, which outlines each stage in detail.
Checklist for Choosing the Right Prefab Coach House Builder in Ottawa
Licensed and insured; proven construction industry track record
Transparent scopes (delivery, set, foundation work, utility connections)
Documented warranty + service SLAs
Site walk + written schedule and price guarantee (if offered)
Recent model home or new models you can tour; clear building plans library
Financing Options for Prefab Coach Houses in Ottawa
HELOC or refinance for equity‑based funding
CMHC‑insured options where applicable; ask your lender
Municipal/utility incentives for energy efficiency upgrades (programs vary)
Consider long‑term rental revenue in lender discussions
Note: Confirm eligibility and terms with a licensed mortgage professional.
Incentives and programs change over time, while pricing may also vary by builder.
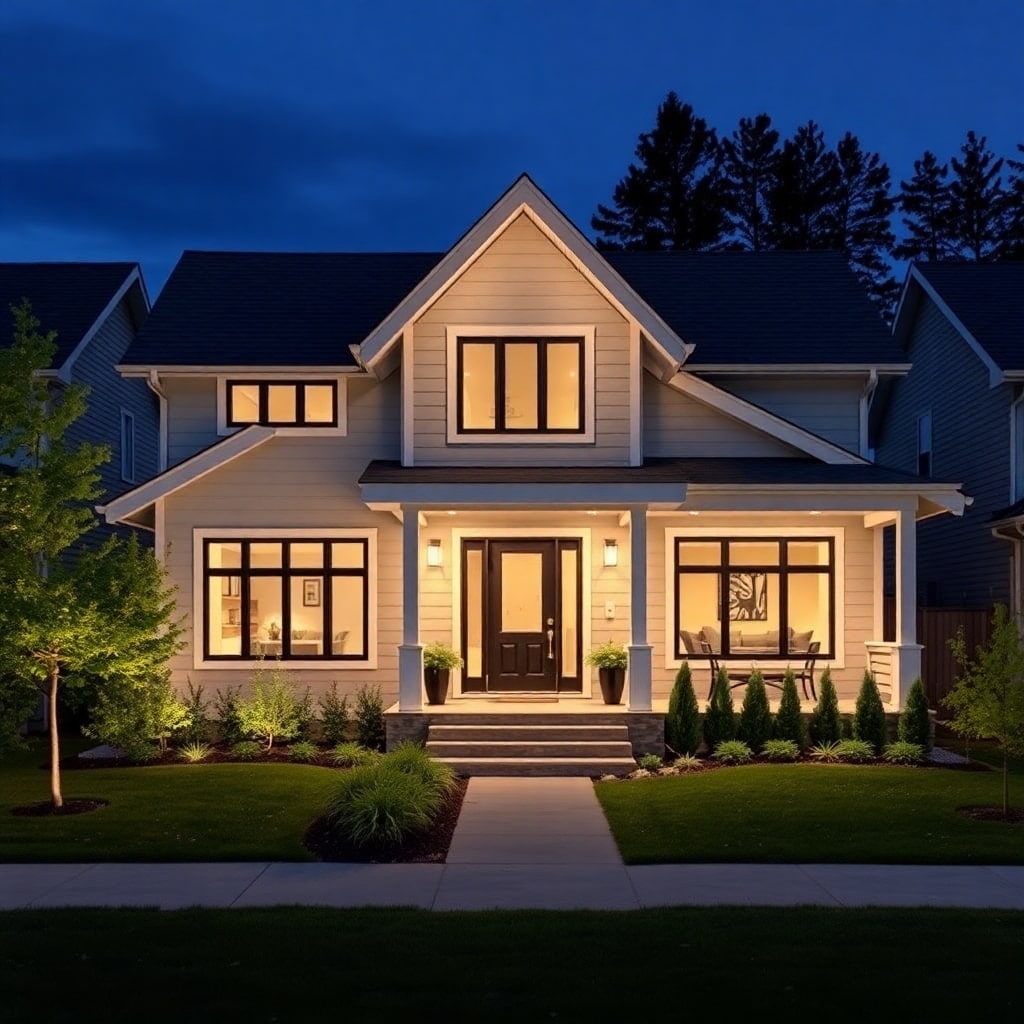
🧩 To explore mortgages, government incentives, and cost-saving strategies tailored to local bylaws, see our comprehensive guide to financing options for prefab homes in Ottawa.
Next Steps to Plan and Build Your Prefab Coach House in Ottawa
Review the City’s coach house resources and confirm eligibility.
Shortlist two to three modular houses providers and request comparable quotes.
Explore models and construction paths on our pillar page prefab homes Ottawa.
Then book a site assessment to map out your building process from “first step” to keys‑in‑hand.
Ready to Build Your Prefab Coach House in Ottawa?
Are you ready to get started?
Simply book a free consultation or call us to get going on your project today!
🧑💼 Request a Free Consultation
📲 Call Us Directly: (705) 345-9337
✅ Ontario-Built | ⚡ Energy-Efficient | 🏡 Fully Customizable | 🚚 Fast Delivery
Alternatively, for your convenience, you can also simply fill out the contact form below and we’ll get back to you soon! 👇
❓ FAQ About Prefab Coach Houses Ottawa
How much does a coach house cost in Ottawa?
In Ottawa, a prefab coach house typically costs $180,000 to $300,000+, depending on size, finishes, and site work. Luxury or fully custom builds can exceed $400,000. Figures are based on recent quotes from licensed Ottawa builders and comply with the Ontario Building Code.
What are the disadvantages of a coach house?
Disadvantages of coach houses in Ottawa include:
High upfront cost compared to other renovations.
Zoning restrictions — not all lots qualify.
Reduced yard space and possible privacy concerns.
Maintenance of a second dwelling.
Importantly, all designs must meet City of Ottawa bylaws and Ontario Building Code standards.
Are tiny homes legal in Ottawa?
Yes. Tiny homes are legal in Ottawa if they meet Ontario Building Code requirements and local zoning bylaws. Mobile tiny homes may face additional restrictions and must comply with permanent dwelling standards to be used year-round.
Small prefab coach houses in Ottawa
Small prefab coach houses in Ottawa — usually 400–600 sq ft — are ideal for rental units, guest suites, or home offices. They are quicker to build and often cost between $150,000 and $200,000.
Prefab coach house prices in Ottawa
Prices range from $200–$300 per sq ft for most prefab coach houses in Ottawa, with total turnkey costs typically $180,000 to $280,000+. Factors include floor plan, materials, and site conditions.
Prefab coach houses for sale in Ottawa
Prefab coach houses for sale in Ottawa can be purchased through modular home builders, real estate agents, or commissioned as new builds. Many offer customizable designs that meet City of Ottawa zoning rules.
Modern prefab coach houses in Ottawa
Modern prefab coach houses in Ottawa feature open layouts, energy-efficient construction, and contemporary finishes. Builders such as My Own Cottage, EkoBuilt and Lanefab specialize in sleek, sustainable designs.
Luxury prefab coach houses in Ottawa
Luxury prefab coach houses in Ottawa may include custom floor plans, premium finishes, smart home technology, and high-performance insulation. These projects often start around $300,000.
Affordable prefab coach houses in Ottawa
Affordable prefab coach houses in Ottawa prioritize smaller footprints and standard finishes, with starting prices near $150,000, while still meeting Ontario Building Code and energy-efficiency standards.
What is a prefab carriage house in Ontario?
A prefab carriage house in Ontario is a detached dwelling, often above a garage, built in a factory and assembled on-site. It must comply with the Ontario Building Code and local zoning regulations.
What is a prefab coach house in Ottawa?
A prefab coach house in Ottawa is a secondary dwelling unit built off-site and installed on the same lot as the main house. It must meet Ontario Building Code standards and City of Ottawa zoning bylaws, and is often used for rentals, guest suites, or multigenerational living.



