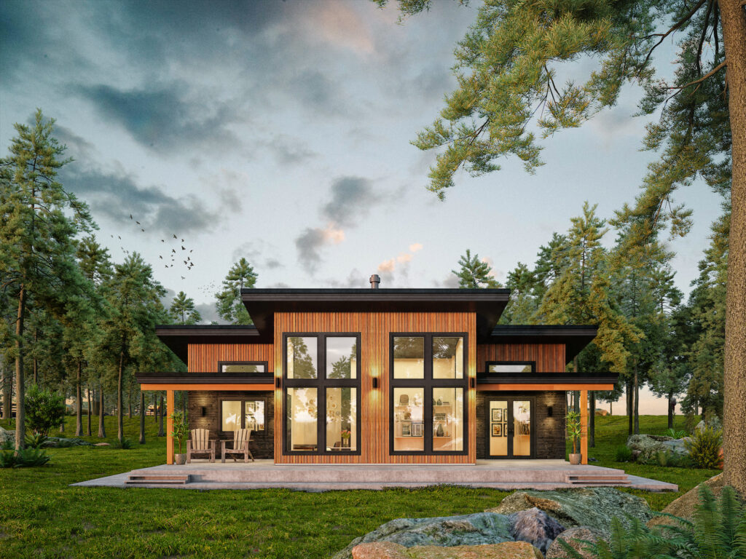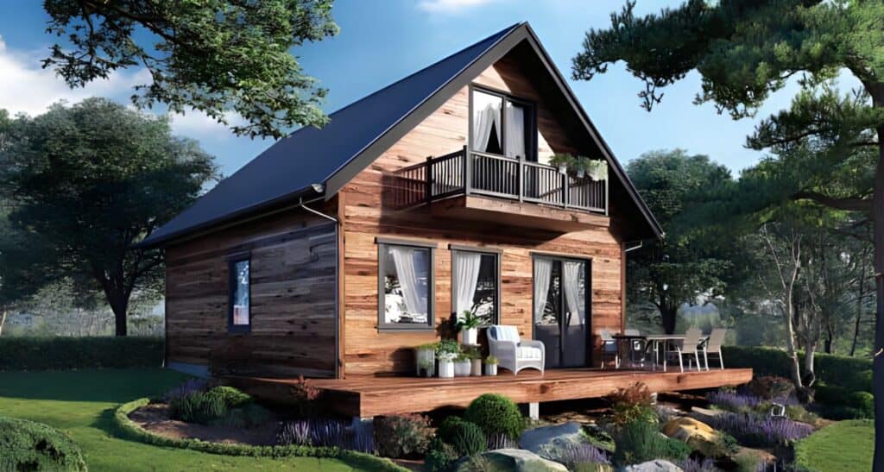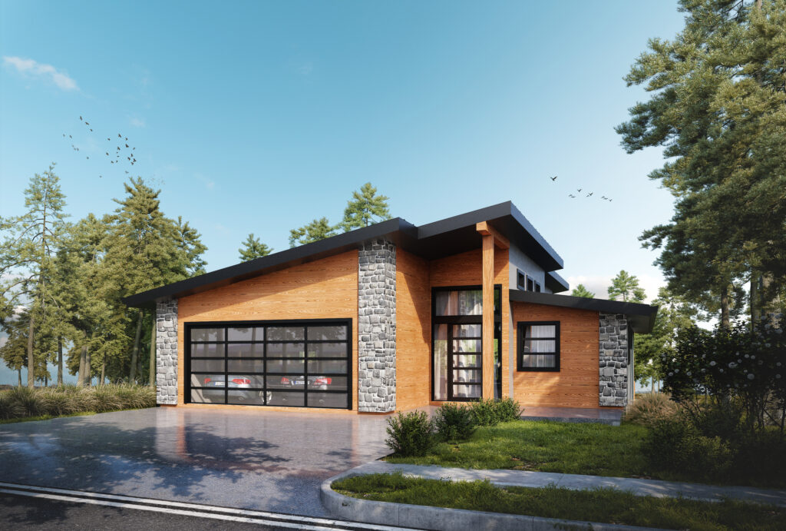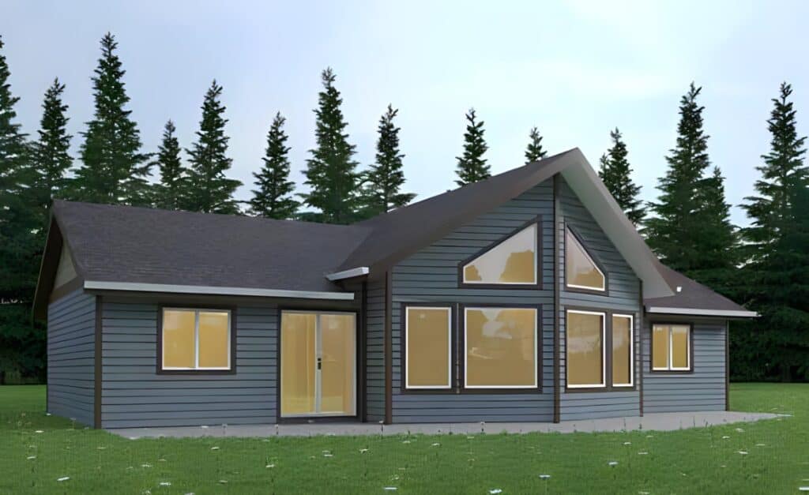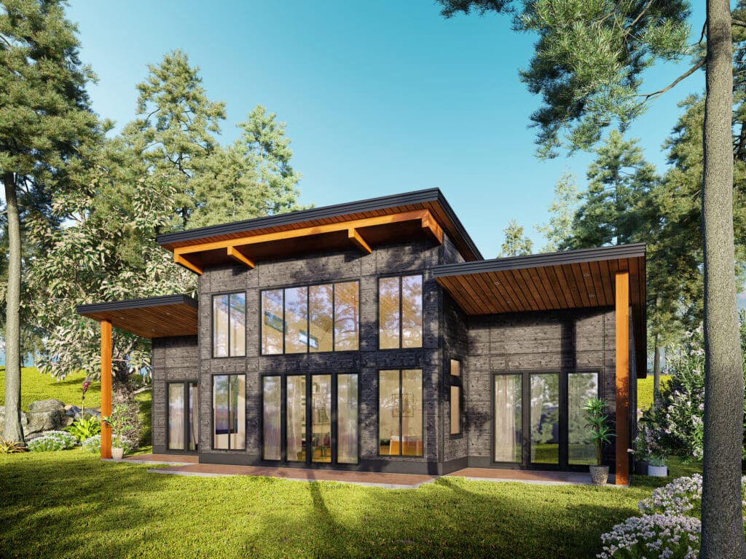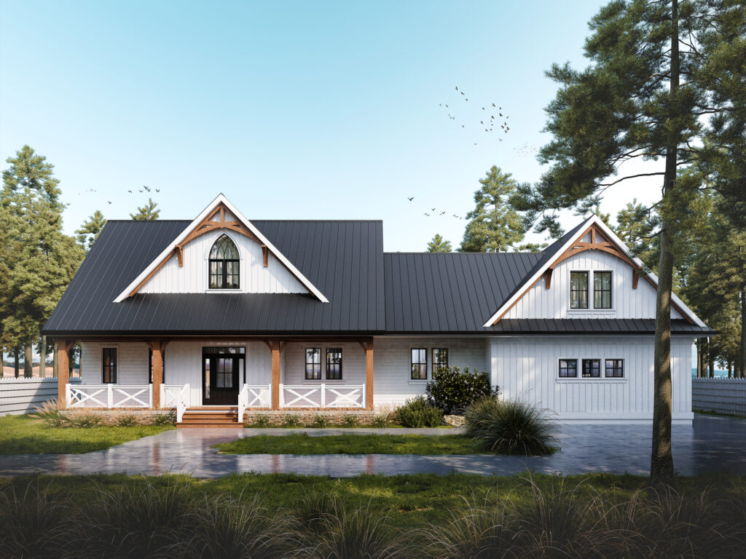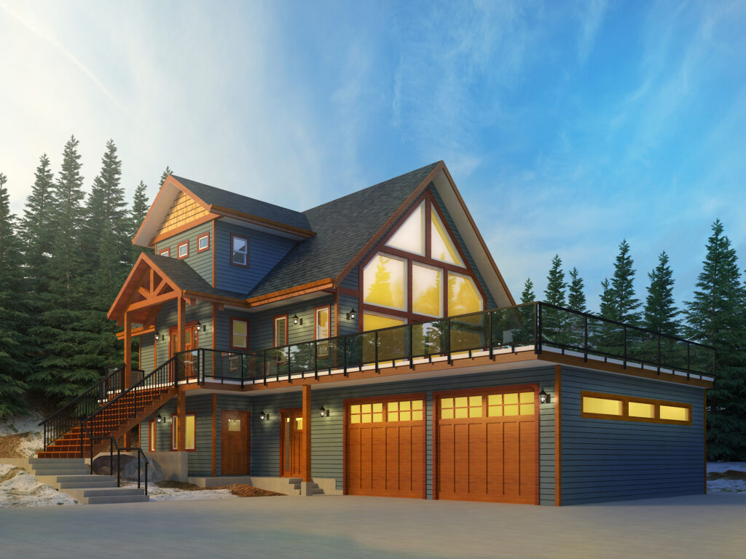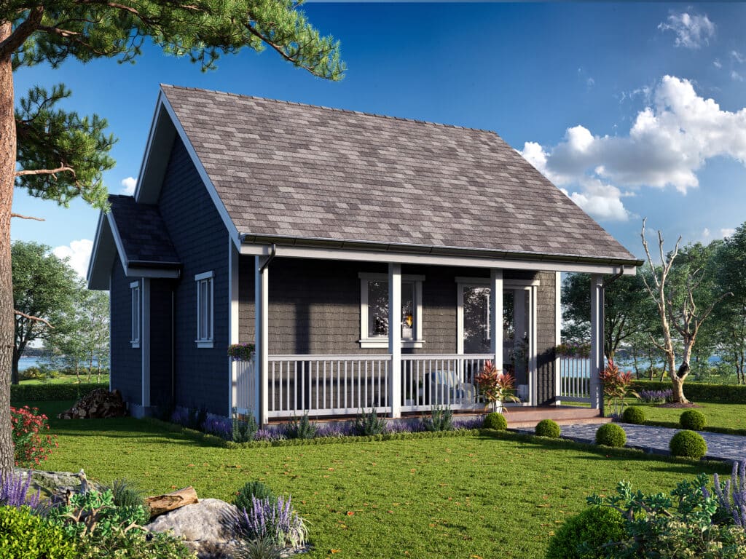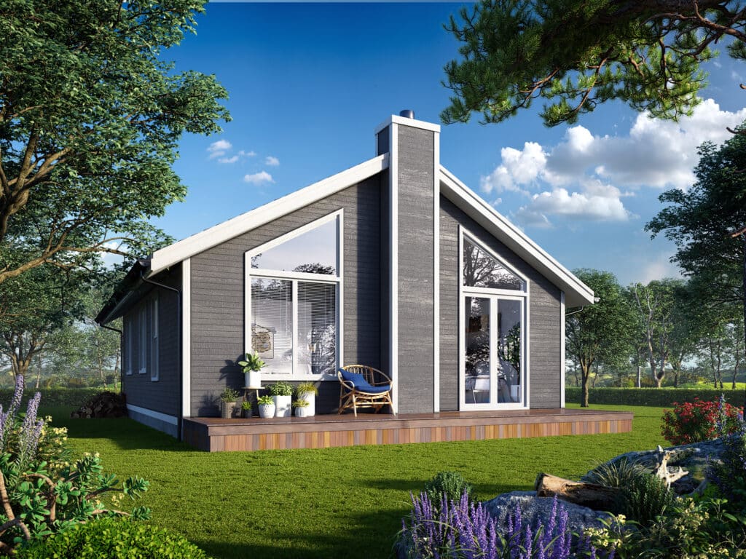Three Bedroom House Plans with Open Concept Design
Discover Three Bedroom House Plans with Open Concept Design—modern, spacious, and perfect for family living!
Our expertly crafted home designs maximize natural light, functionality, and style.
Download your blueprint today and bring your dream home to life!
Home » Three Bedroom House Plans with Open Concept Design
Three Bedroom House Plans with Open Interiors
In recent years, three-bedroom house plans with open concept design have surged in popularity, offering a perfect balance of space, functionality, and modern aesthetics.
This design trend is particularly appealing to a growing family, young family, empty nesters, and first-time homebuyers.
In fact, it maximizes living space and fosters better social interaction.
An absence of walls separating the main living areas creates a perfect home for those who value flexibility, natural light, and seamless indoor-outdoor transitions.
The latest trends in three bedroom house designs offer innovative spaces to maximize natural light, space, and modern functionality for the perfect family home.
Modern Open Concept Designs
Whether you are designing a new home or remodeling an existing one, an open floor plan provides endless possibilities.
From a formal living room that flows into a Great Room to a combined kitchen, dining area, and family room, open-concept homes offer extra space and a sense of connectivity.
In this guide, we will explore why open-concept homes are trending, how to optimize an open floor plan for space and flow, and provide example layouts.
We hope these three-bedroom home plans below serve to inspire your next project. ✨🚪🏡
Shop More Open-Concept Designs
Looking for Custom Open-Concept Home Design?
Click or tap the link below to book a free custom design consultation!
Why Open-Concept Homes Are Trending
1. Enhanced Flow and Functionality
An open-concept home eliminates unnecessary walls, creating a seamless flow between rooms.
The ability to move effortlessly between the kitchen, dining area, and living space makes daily life more efficient, especially for families with children.
Hosting guests also becomes more enjoyable, as conversations can continue uninterrupted across different spaces.
2. Increased Natural Light
With fewer walls obstructing windows, open spaces allow natural light to travel freely throughout the home.
This reduces the need for artificial lighting during the day, contributing to energy efficiency and lower energy costs.
Skylights, large windows, and glass doors leading to outdoor living areas further enhance the brightness and openness of the home.
3. Maximized Living Space in Any Square Footage
Whether you are designing a small house plan or a larger home, an open floor plan ensures that every square foot is used efficiently.
Integrating essential design considerations for three bedroom house plans creates a modern, light-filled home that caters to both aesthetics and functionality.
Without walls taking up valuable space, even tiny house plans can feel spacious and comfortable.
Homeowners can easily reconfigure furniture and layouts to suit their needs, making the space more adaptable over time.
4. Aesthetic Appeal and Modern Style
Modern house plans and contemporary designs often incorporate open-concept layouts, giving homes a sleek and sophisticated look.
High ceilings, minimalist decor, and Vaulted Ceilings enhance the feeling of spaciousness, making the home appear larger and more inviting.
5. Improved Social Interaction
Modern 3 bedroom house plans are revolutionizing home layouts, offering expansive spaces that seamlessly blend living, dining, and kitchen areas.
Here, families along with guests naturally gravitate toward open areas where they can engage in conversation, cook meals together, or watch TV while dining.
An open-concept home encourages togetherness, making it ideal for young families and those who love to entertain.
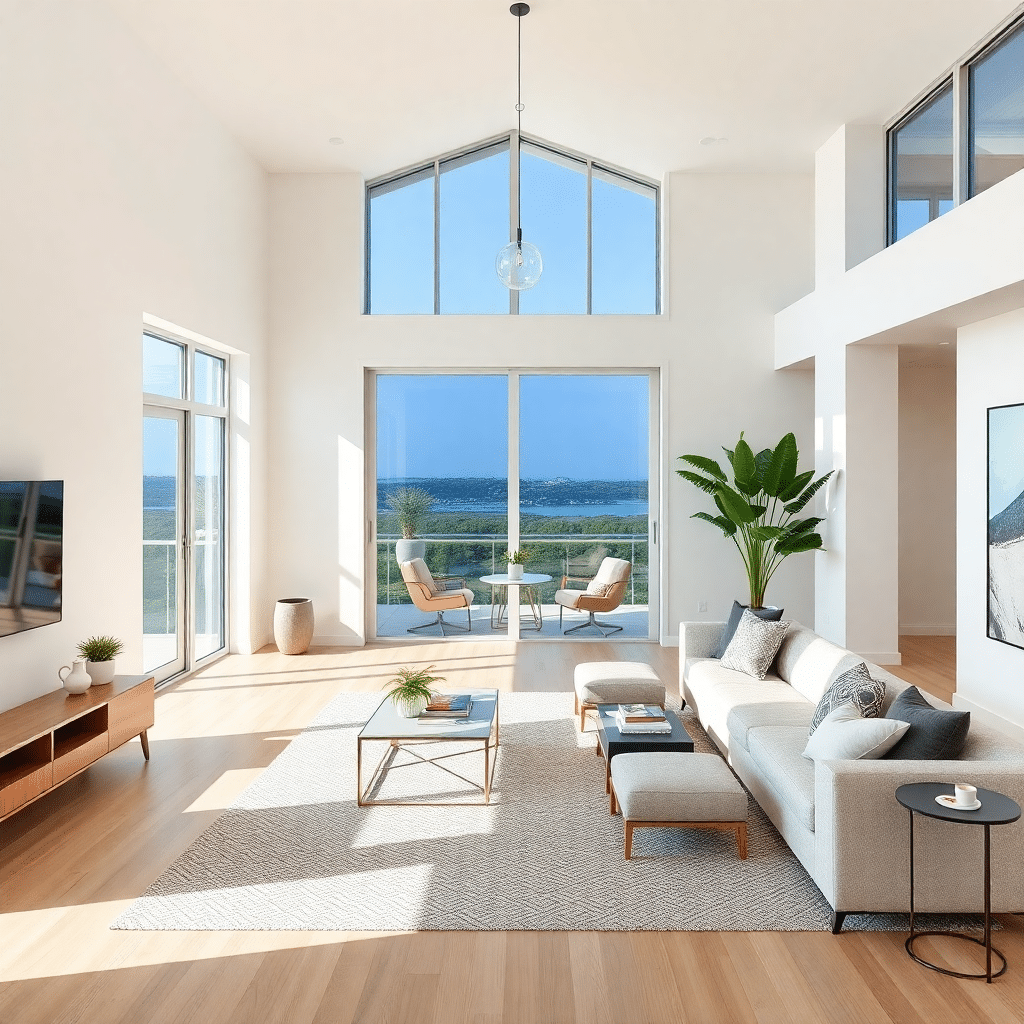
Open Concept Living Made Easy with Prefab Homes.
Discover three bedroom house plans with open concept design by My Own Cottage—spacious, stylish, and built for modern living.
Prefab construction makes home-building faster and more affordable!
Book a free consultation with us to get started today!
Optimizing an Open Floor Plan for Space and Flow
1. Define Spaces with Furniture and Design Elements
Although an open-concept design removes physical barriers, it is still important to define different functional areas.
Use rugs, lighting fixtures, and furniture placement to create distinct zones.
For example, a large sectional sofa can separate the family room from the dining area, while pendant lighting can define the kitchen space.
2. Maintain a Cohesive Color Palette
A unified color scheme ensures a smooth transition between spaces.
Neutral tones with accent colors work well in open floor plans, providing continuity without making the space feel overwhelming.
3. Incorporate Storage Solutions
With fewer walls, storage can be a challenge.
Built-in shelving, multi-functional furniture, and dedicated storage spaces in key areas are ideal.
Placing these in areas such as the laundry room and garage help maintain organization while keeping clutter at bay.
4. Use Architectural Features to Create Subtle Separation
Elements like ceiling beams, columns, and half-walls can define spaces without fully enclosing them.
A Formal Dining Room might be subtly sectioned off with an arched entryway or a different flooring material.
5. Prioritize Energy Efficiency
Open spaces require efficient heating and cooling systems to maintain comfort throughout the home.
Consider energy-efficient windows, smart thermostats, and proper insulation to regulate temperature and reduce energy costs.

Seamless Flow, Smart Design – Your Dream Home Awaits.
Our three bedroom house plans with open concept design offer bright, airy spaces, energy efficiency, and effortless functionality.
Call us now and build your prefab dream home with My Own Cottage today!
Layouts of Open-Concept 3-Bedroom Homes
1. Family-Friendly Open-Concept Home
Master Suite with walk-in closet and ensuite bathroom
Two additional bedrooms for children or guests
Spacious Great Room connecting the kitchen and dining area
Rear Porch for extended outdoor living areas
Garage Bays with extra storage space
2. Empty Nester or Downsizer Open-Concept Plan
Single-story layout with an emphasis on comfort and convenience
Master bedroom on one side, secondary bedrooms on the other (split-bedroom design)
Open living space for a Formal Living Room and Dining Area
Optional Outdoor Fireplace for cozy evenings
3. Multi-Functional Open-Concept Home with Office and Hobby Room
3 bedroom home plan with a dedicated home office
Formal Dining Room for entertaining guests
Exercise room or hobby room as a flexible space
Open kitchen and Great Room for socializing
Garage Plans with additional storage space
Architectural Styles for Open-Concept Homes
Homeowners can choose from a variety of architectural styles to suit their preferences.
Cape Cod: Classic and charming with Dormer Windows
Modern House Plans: Sleek lines, large windows, and minimalistic designs
Affordable House Plans: Budget-friendly options without compromising on style
Contemporary Design: A mix of modern and traditional elements for a timeless look
Note: Choosing the right foundation type—such as crawl space or daylight basement—will also impact the home’s functionality and overall construction cost.
The Right Open-Concept Three-Bedroom Home Plan
When searching for the right house, consider factors such as:
Total sq ft and layout configuration
Affordable prices and overall sale price
Garage type and number of Garage Bays
Construction cost and energy-efficient features
House plan collections with customizable options
The Perfect Open-Concept Design
A three-bedroom house plan with open concept design offers the perfect design for a variety of homeowners.
Whether you are starting a family, downsizing, or seeking a larger home with more flexibility.
By optimizing square footage, enhancing energy efficiency, and selecting the right bedroom layout, you can create a beautiful home-buying experience.
One that aligns with your lifestyle and needs.
Solutions for Your Open-Concept Dream Home
Explore a wide variety of best-selling house plans to find your dream home today!
Book a free consultation with us or simply fill out the form below to get started!

