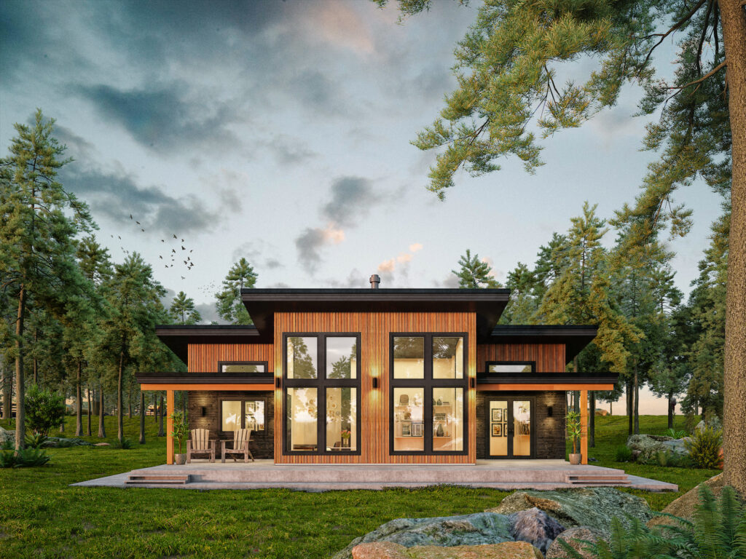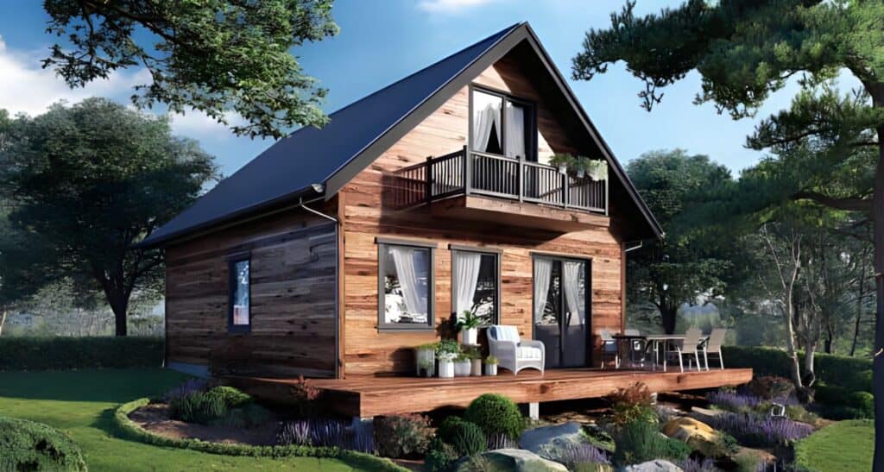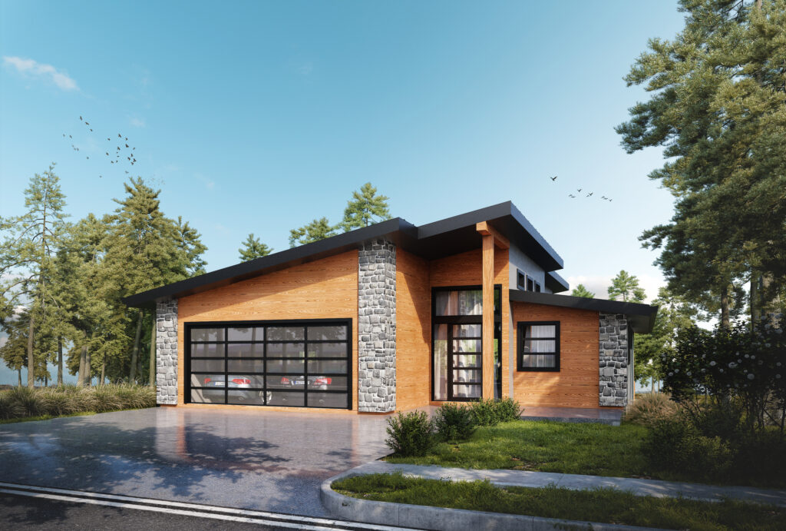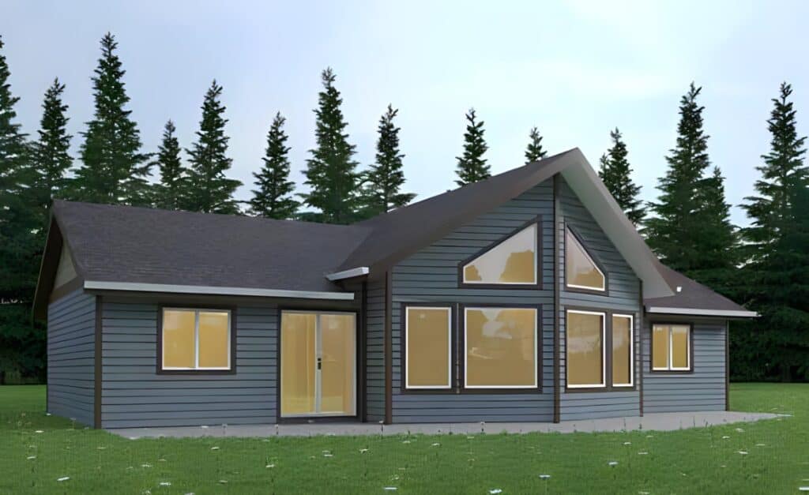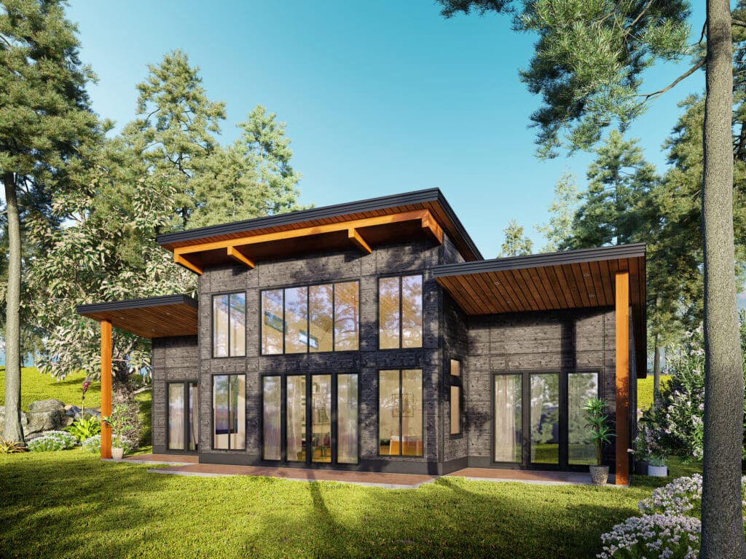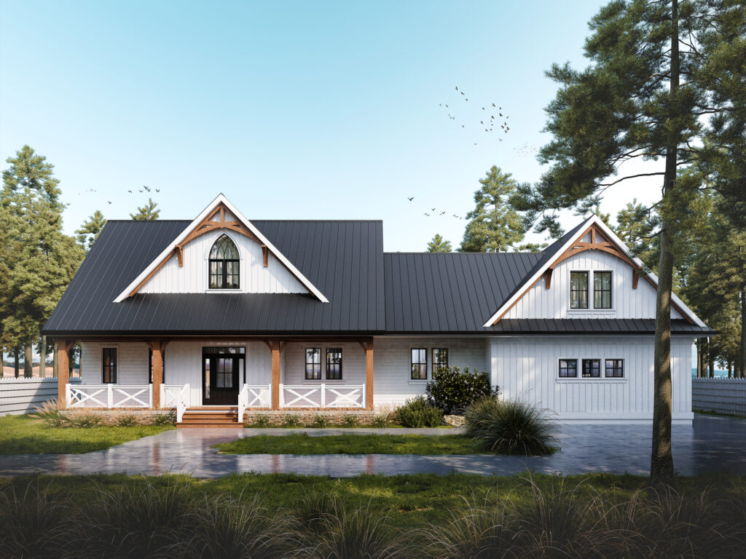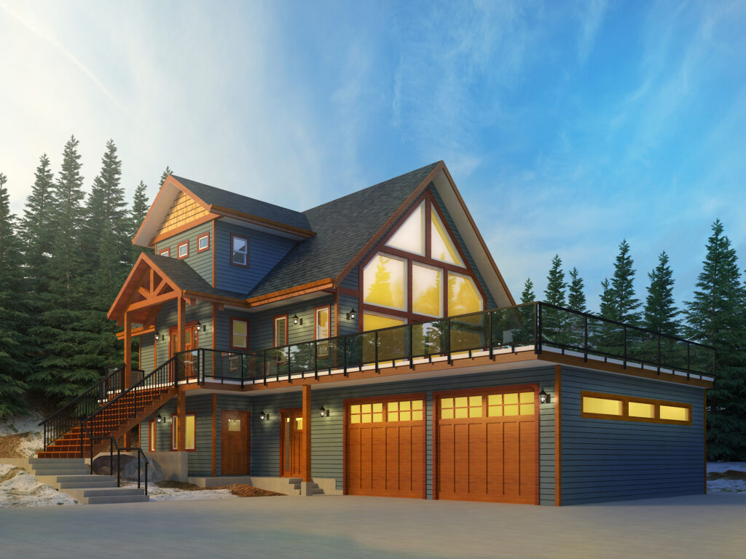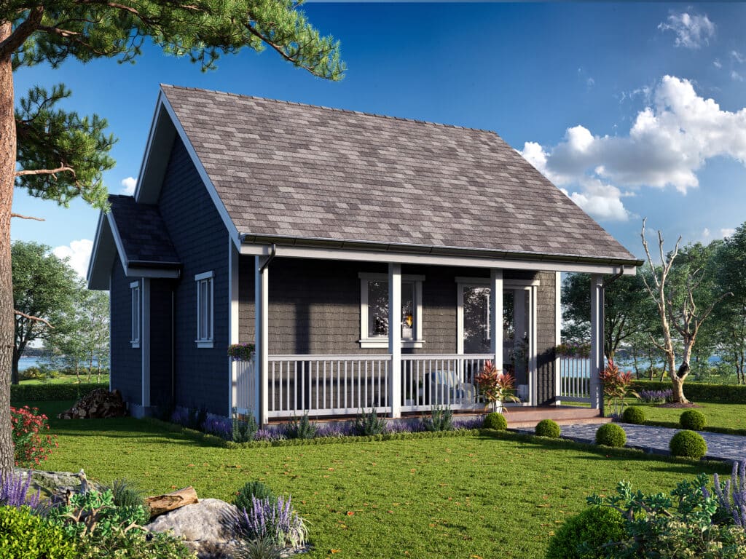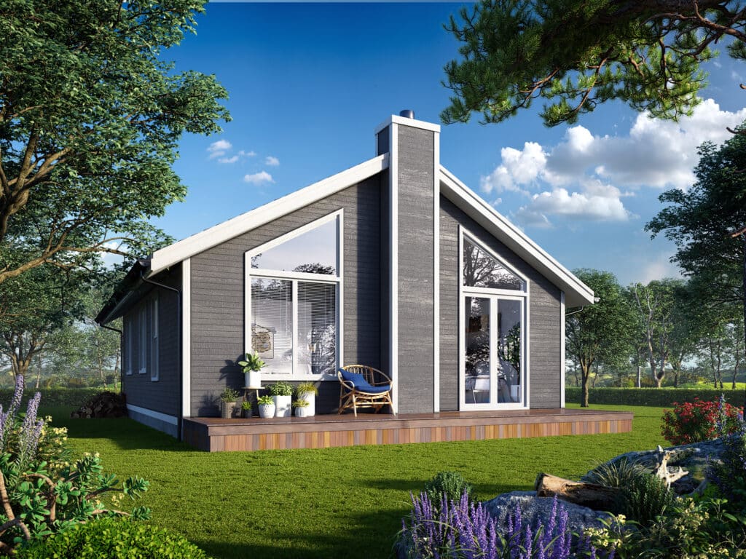DIY Three Bedroom House Plans
Explore our DIY Three Bedroom House Plans—affordable, customizable, and easy to build!
Perfect for families and DIY enthusiasts, these home designs offer modern layouts, energy efficiency, and step-by-step guides.
Download your blueprint today and start building your dream home!
Home » DIY Three Bedroom House Plans: A Complete Guide
Build your dream home with our DIY three bedroom house plans!
At My Own Cottage, we craft stunning, customizable prefab homes designed for comfort, style, and efficiency—perfect for DIY enthusiasts!
Our DIY three bedroom house plans feature spacious layouts, smart designs, and easy-to-assemble prefab materials.
We’re making home-building stress-free and cost-effective.
✨ Dream it. Build it. Live it. ✨
Scroll down to explore our most popular DIY three-bedroom home designs and start building your future today! 🚪🏡
Shop More DIY House Plans
Looking for Custom DIY Home Design?
Click or tap the link below to book a free custom design consultation!
DIY & Designing Your Own Home
Designing your own home is an exciting journey, especially when it comes to creating unique three-bedroom house plans.
Whether you are a first-time homebuyer, a growing family, or an empty nester looking to downsize.
You can find a variety of prefab house kits with prices listed on our website to suit different budgets and needs.
Our three-bedroom house plans offer the perfect balance of space, functionality, and affordability.
With the right DIY approach, you can create a custom home design that meets your needs and lifestyle without breaking the bank.
You Need to Know About DIY Three-Bedroom House Plans
This guide will walk you through everything you need to know about DIY three-bedroom house plans.
We’ll include the best software tools, common design mistakes to avoid, along with material and cost estimates.
DIY building guides are ideal for customization advice.
In fact, this is a simple step-by-step guide to help beginners get started on their DIY dream home.
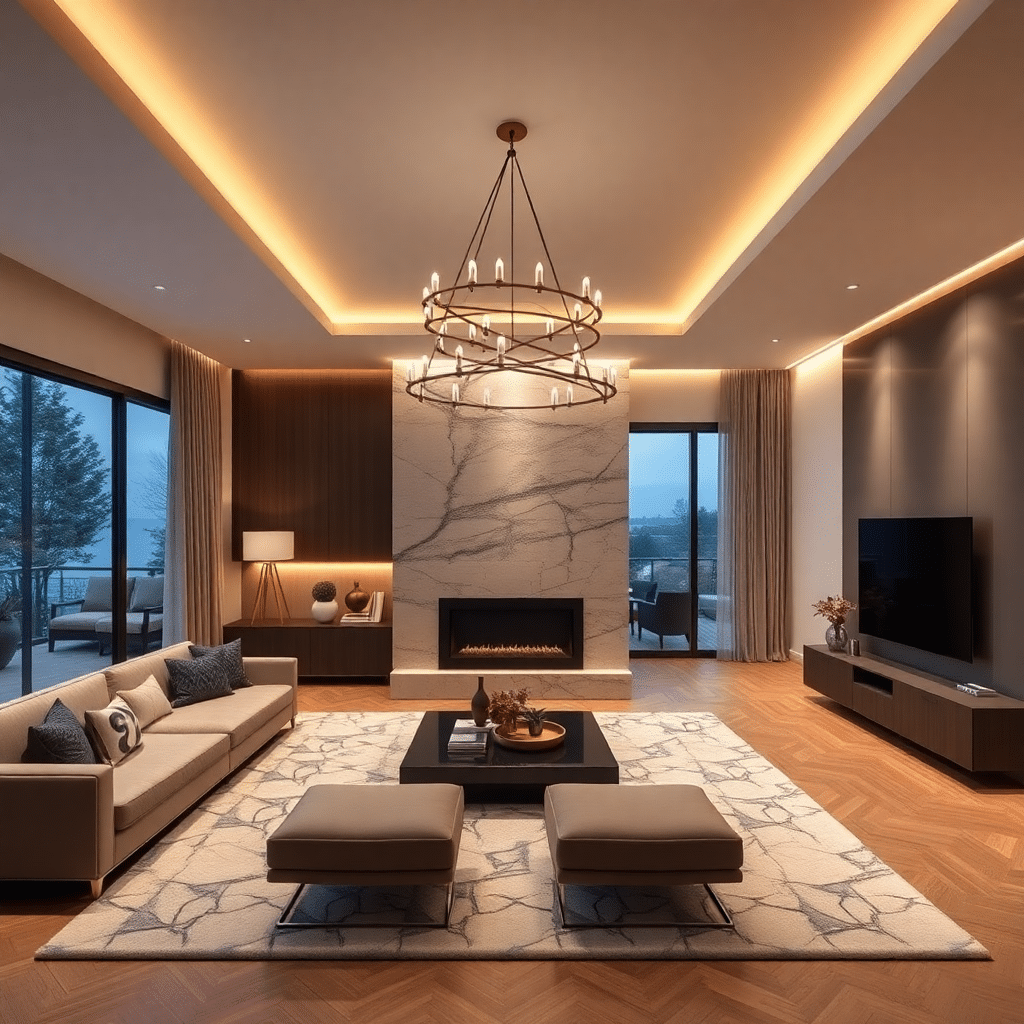
Affordable & Customizable DIY 3-Bedroom Homes.
Build your dream home with My Own Cottage’s DIY Three Bedroom House Plans—affordable, customizable, and designed for easy assembly.
Start your prefab home journey today with a free consultation!
Understanding Three-Bedroom House Plans
The Appeal of a 3-Bedroom Home
Three-bedroom homes are among the most popular house plans for homeowners.
They provide enough room for a growing family, additional bedrooms for guests, or flexible spaces such as a home office or hobby room.
This home size is also ideal for young families, couples planning for the future, or even empty nesters who want to downsize while still having space for visitors.
Open-Concept Designs That Maximize Living Space
Compared to larger homes, three-bedroom house plans are more energy-efficient, have lower construction costs, and require less maintenance.
Additionally, they offer open-concept designs that maximize living space while allowing homeowners to personalize the layout according to their needs.
Key Components of a Three-Bedroom House Plan
A well-thought-out three-bedroom home should balance functionality, comfort, and style.
Our prefab homes in Ontario display these benefits clearly, helping you compare options and choose the best fit for your budget.
Master Suite vs. Primary Suite: Your master bedroom should be designed as a relaxing retreat, ideally with an en-suite bath and walk-in closet.
Additional Bedrooms: Secondary bedrooms can serve multiple purposes, such as a guest room, home office, or playroom.
Living Spaces: Decide between an Open Floor Plan or a more traditional layout with a Great Room, Family Room, or Formal Living Room.
Dining Area: Consider an Eating Bar in an open kitchen design or a Formal Dining Room for more structured meal settings.
Outdoor Living Areas: Features like a Rear Porch, Outdoor Fireplace, or patio add extra charm and functionality.
Storage Space: Prioritize closets, built-in shelving, and pantry areas to maximize efficiency.
Material and Cost Estimates
Budget-Friendly vs. Luxury Materials
Foundation: Concrete slab ($5,000-$15,000) vs. basement foundation ($20,000-$50,000)
Framing: Wood framing ($30,000-$50,000) vs. steel framing ($50,000-$100,000)
Roofing: Asphalt shingles ($5,000-$10,000) vs. metal roofing ($10,000-$20,000)
Flooring: Laminate ($3-$7/sq ft) vs. hardwood ($10-$20/sq ft)
Windows & Doors: Standard ($200-$500 each) vs. energy-efficient ($500-$1,500 each)
DIY Planning Guides
Building your own three-bedroom house is a rewarding and cost-effective project that allows you to tailor the design to your needs.
To help you get started, follow this step-by-step planning guide covering everything from space assessment to drafting your floor plan.
The building guide is right after this, so stay tuned!
1. Assessing Your Space Requirements
Customizing three bedroom house plans with DIY options allows homeowners to design personalized, cost-effective layouts!
However, before you start designing, consider the functional needs of your household.
Ask yourself these key questions:
- How many people will be living in the home? – Ensure that each resident has sufficient personal space.
- Do you need extra rooms for guests, a home office, or storage? – This will impact your overall square footage.
- What is your lifestyle? – Open-concept living is great for families, while separate rooms provide privacy.
- What are the zoning laws in your area? – Check local regulations to determine the maximum allowable build size.
Action Steps:
✅ List your must-have and nice-to-have features.
✅ Measure and assess your lot size to determine how much space you can build on.
✅ Research zoning and building regulations in your area.
2. Choosing the Right Architectural Style
The architectural style of your home impacts aesthetics, functionality, and construction costs.
Consider these common three-bedroom home styles:
- Modern: Open floor plans, large windows, and minimalist design.
- Traditional: Defined rooms, symmetrical layouts, and classic materials like brick or wood.
- Ranch: Single-story living with an easy flow between indoor and outdoor spaces.
- Farmhouse: Spacious porches, rustic charm, and a cozy, family-friendly layout.
Action Steps:
✅ Browse architectural magazines, Pinterest, or home design websites for inspiration.
✅ Determine a style that fits your budget, climate, and personal taste.
✅ Sketch out rough ideas for room layouts and features that suit your chosen style.
3. Drafting Your Floor Plan
Once you have an idea of your space requirements and preferred style, it’s time to create a floor plan.
You can use graph paper, online design tools, or hire a professional to draft it for you.
Key Considerations for a Functional Layout:
- Bedroom Placement: Keep bedrooms in quieter areas, away from the main living spaces.
- Kitchen Location: Ideally, the kitchen should be near an entrance for easy grocery unloading.
- Bathroom Access: Ensure that shared bathrooms are easily accessible from all bedrooms.
- Storage Needs: Include closets, pantry space, and built-in storage solutions.
- Natural Light: Position windows to maximize daylight and ventilation.
Action Steps:
✅ Sketch a rough layout on paper, ensuring an efficient and logical flow.
✅ Use free online tools like RoomSketcher or SmartDraw to create a digital floor plan.
✅ Review and refine your plan, ensuring it meets your space needs and lifestyle preferences.
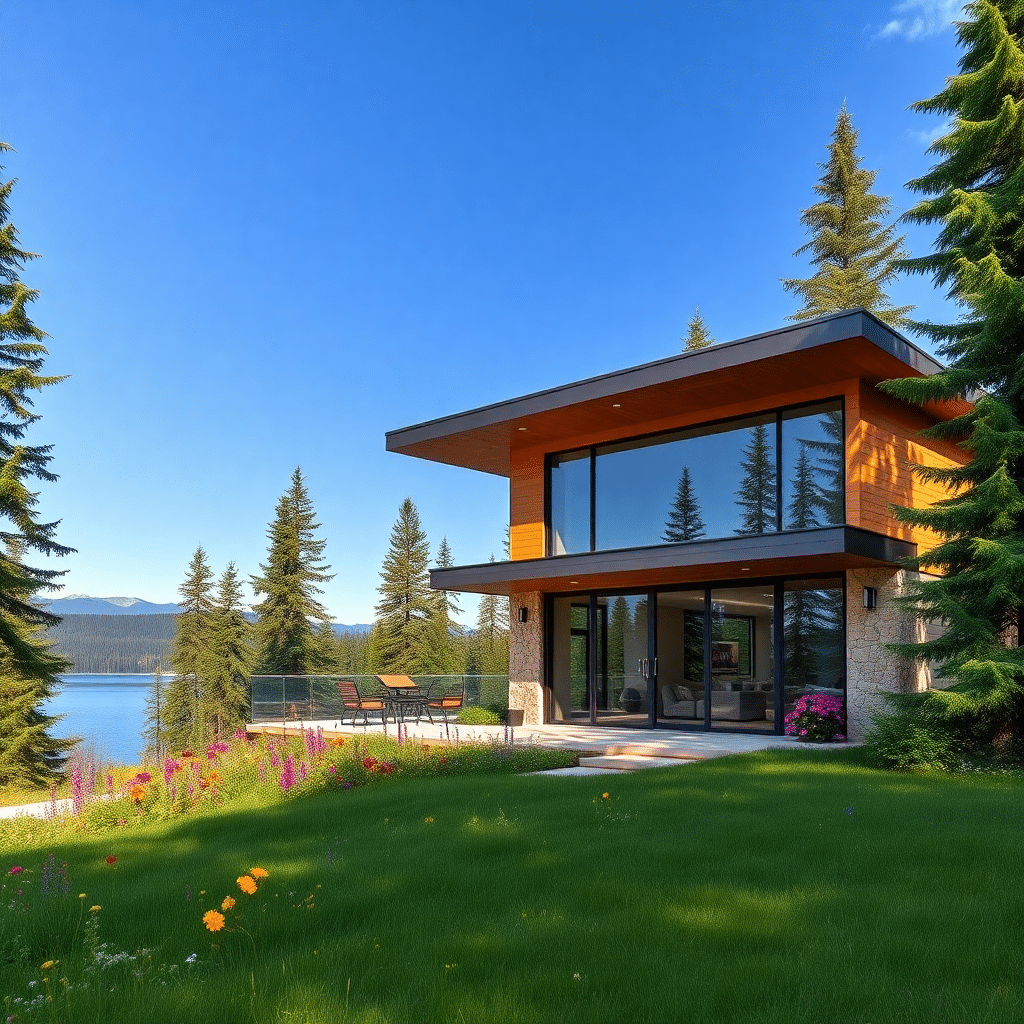
Prefab DIY 3-Bedroom Homes – Built for You.
Skip the hassle of traditional construction!
My Own Cottage offers DIY Three Bedroom House Plans with high-quality prefab materials, making home-building faster, easier, and more cost-effective.
Call us today to get started on your project!
DIY Building Guides
Step 1: Planning and Design
DIY builds can actually simplify the cost estimation for three bedroom house plans.
Naturally, before you begin construction, careful budget planning is essential.
Define Your Needs and Budget
- Consider the number of occupants, future needs, and lifestyle preferences.
- Set a realistic budget covering materials, permits, and unexpected expenses.
Choose or Create a Floor Plan
- Use online tools or work with an architect to design your layout.
- Ensure compliance with local building codes and zoning laws.
Obtain Necessary Permits
- Check with local authorities to secure construction permits.
- Ensure the design adheres to structural and safety regulations.
Step 2: Gathering Materials and Tools
Before breaking ground, gather everything you’ll need.
Materials:
- Concrete (for foundation)
- Lumber (for framing)
- Plywood or OSB sheets (for walls and roofing)
- Insulation materials
- Drywall and finishing supplies
- Plumbing and electrical components
- Roofing shingles or metal roofing
- Windows and doors
Tools:
- Measuring tape and level
- Circular saw and handsaw
- Drill and screws
- Hammer and nails
- Concrete mixer (or access to pre-mixed concrete)
- Safety gear (gloves, goggles, mask)
Step 3: Site Preparation and Foundation
Mark and Clear the Land
- Measure and stake out the foundation area.
- Remove debris, rocks, and vegetation
Excavate and Lay the Foundation
- Dig trenches for footings and pour concrete.
- Allow proper curing time (at least 7 days)
Install Floor Joists or Slab
- Use treated wood for raised floors or pour a concrete
Step 4: Framing the Structure
Erect Wall Frames
- Construct and position walls according to the floor plan.
- Secure with nails and metal brackets.
Install Roof Trusses
- Lift and secure trusses in place, ensuring proper alignment.
- Cover with plywood sheathing.
Step 5: Installing Utilities
Plumbing and Electrical Work
- Lay plumbing pipes and install electrical wiring inside the framed walls.
- Follow safety codes and have inspections done before closing walls.
HVAC System Installation
- If including heating and cooling, install ductwork and vents.
Step 6: Exterior and Interior Finishing
Install Windows and Doors
- Seal all openings properly to prevent air and water leaks.
Insulate and Drywall
- Place insulation in walls and ceilings.
- Cover with drywall and finish with plaster or paint.
Flooring and Interior Fixtures
- Lay down flooring (tile, wood, carpet).
- Install kitchen cabinets, bathroom fixtures, and lighting.
Step 7: Final Touches and Inspection
Paint and Decorate
- Choose colors that match your aesthetic and apply finishing touches.
Final Inspection
- Have the house inspected for compliance before moving in.
Note: With careful planning and execution, building a DIY three-bedroom house is an achievable goal.
By following these structured steps, you can ensure a sturdy and comfortable home that meets all your needs.
Happy building! 🚧🏠
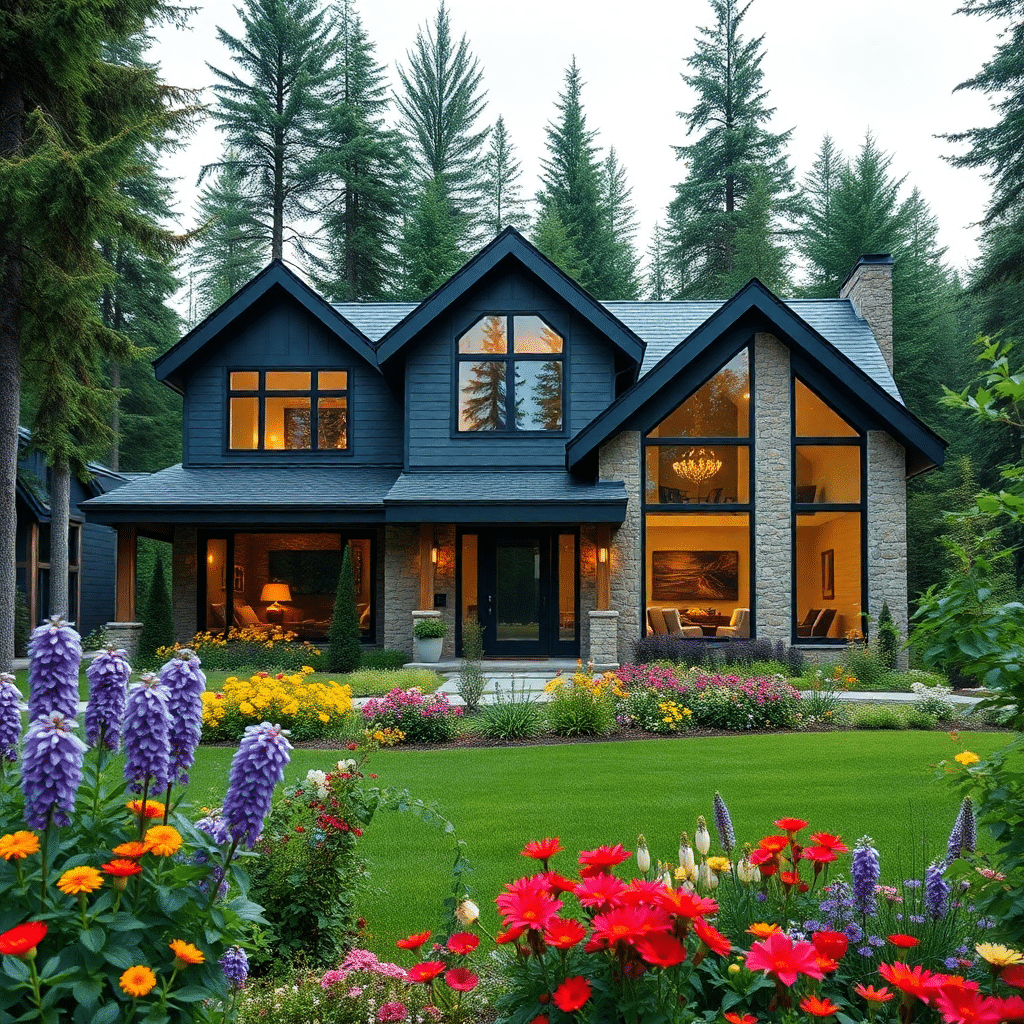
Modern DIY 3-Bedroom Home Kits – Save Time & Money.
Looking for a budget-friendly DIY Three Bedroom House Plan?
My Own Cottage delivers modern prefab home kits with pre-cut materials for a seamless building experience.
Talk to our experts today and let’s get started on your project!
Customization Advice
Climate Considerations
Cold Climates:
Install high-quality insulation to reduce heat loss and lower energy costs.
Choose energy-efficient windows with double or triple glazing to minimize drafts.
Use a sealed and insulated foundation to prevent heat loss through the ground.
Consider installing a radiant heating system for enhanced indoor warmth.
Hot Climates:
Opt for reflective roofing materials such as metal or cool roofs to deflect sunlight.
Install ceiling fans and ventilation systems to enhance air circulation.
Use heat-blocking window films or shades to minimize indoor heat buildup.
Position windows strategically to maximize cross-ventilation and natural cooling.
Family Size & Accessibility
Large Families:
Add an extra bathroom to accommodate busy households and reduce morning congestion.
Incorporate a multi-purpose room that can serve as a playroom, study area, or additional sleeping space.
Design an open-concept living area to foster interaction and ease of movement.
Include ample storage space with built-in shelves, extra closets, and larger pantries.
Accessibility Needs:
Install wider doorways (at least 36 inches) to accommodate wheelchairs and walkers.
Add ramps at entry points instead of stairs for smooth accessibility.
Design step-free showers with grab bars for safer bathroom use.
Position light switches, thermostats, and kitchen appliances at accessible heights.
Opting for lever-style handles on doors and faucets instead of knobs for easier use.
The Right Three-Bedroom Home Plans for Your Needs
When choosing a 3 bedroom home plan, explore different house plan collections to find a design that aligns with your lifestyle.
Be sure to compare simple house plans vs. larger home designs to see what best fits your budget.
Affordable house plans with optimized storage space and efficient layouts can provide the best long-term value.
Lastly, homeowners can consider crafting innovative small 3 bedroom house plans that maximize space efficiency, modern design, and budget-friendly customization.
Online Platforms for Customizable Floor Plans
Online platforms like Family Home Plans and House Plan Collections offer a wide variety of customizable designs.
These cater to different preferences and garage types.
Designing a DIY Three-Bedroom House Plan
Designing a DIY three-bedroom house plan is a rewarding process that allows you to build a perfect home suited to your needs.
By using the right software tools, avoiding common design mistakes, and estimating material costs in advance , you can avoid common pitfalls.
Following a DIY building guide, and customizing based on your unique preferences is key to creating a beautiful home.
One that is functional, aesthetically pleasing and tailored to your needs.
Solutions for Your DIY Dream Home
Whether you’re looking for a first-time homebuyer plan, a small house plan, or a modern open-concept layout.
Careful planning will ensure your new home is exactly what you envisioned.
Ready to start designing your dream home?
Explore our different three-bedroom home plans today and turn your vision into reality!
For convenience, be sure to book a free consultation with us or simply fill out the form below!

