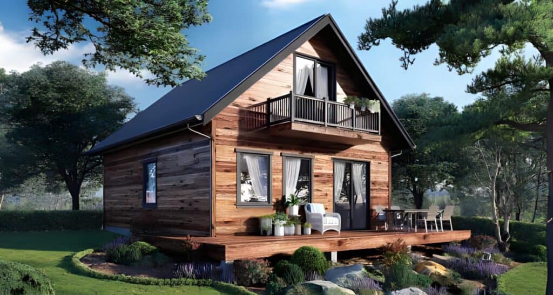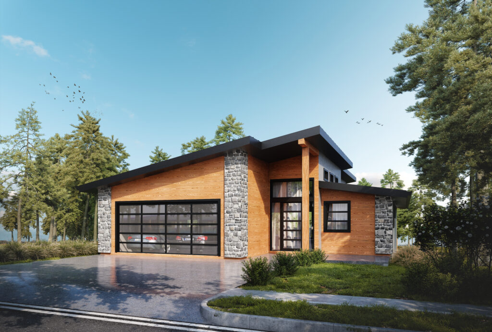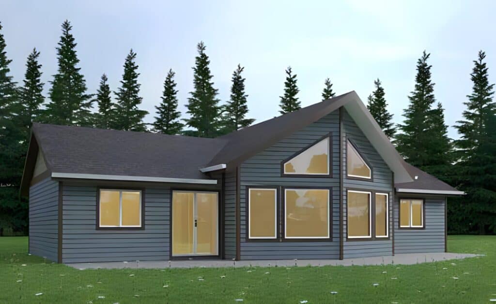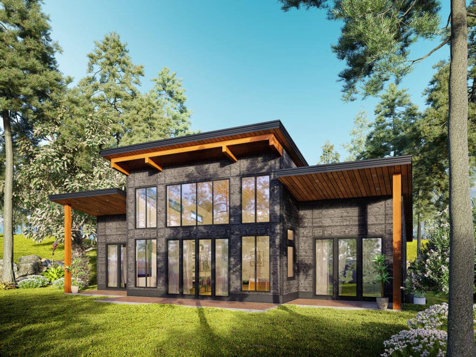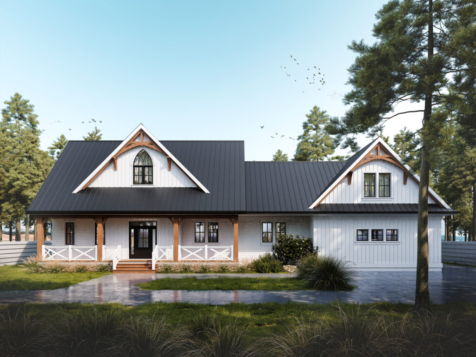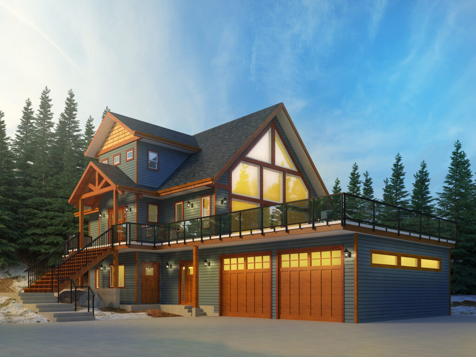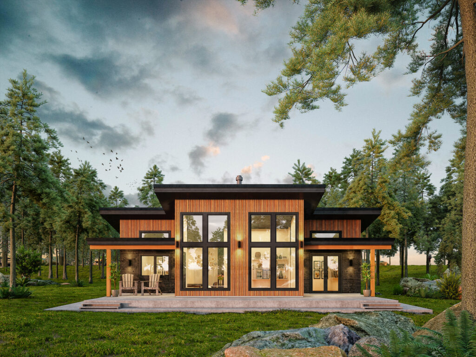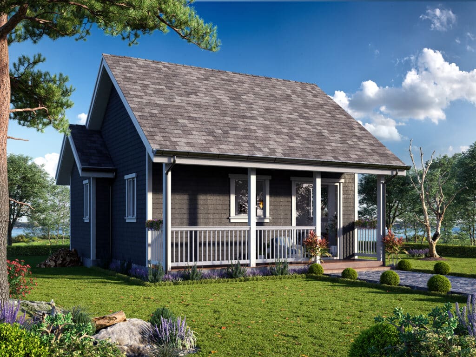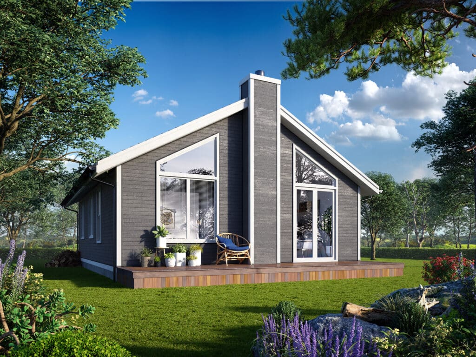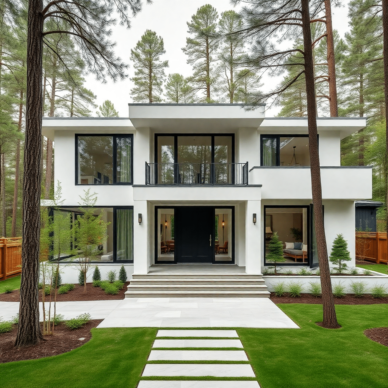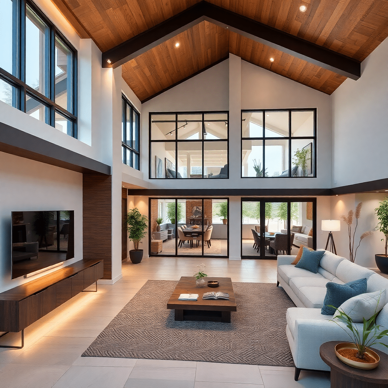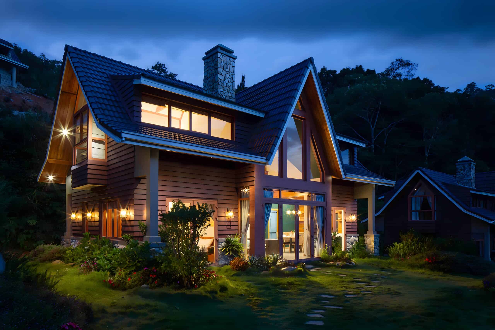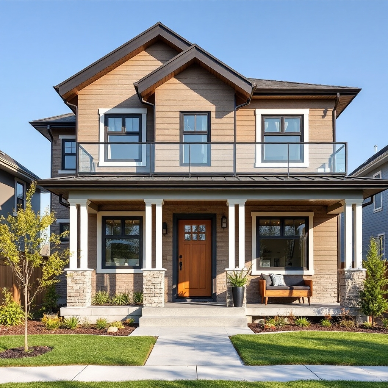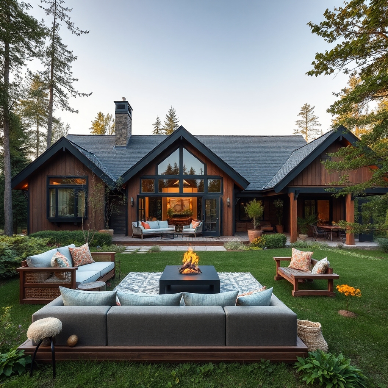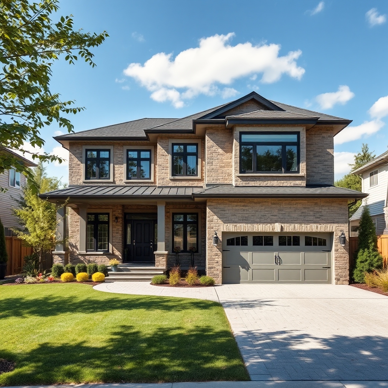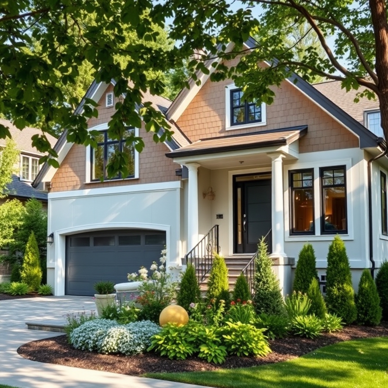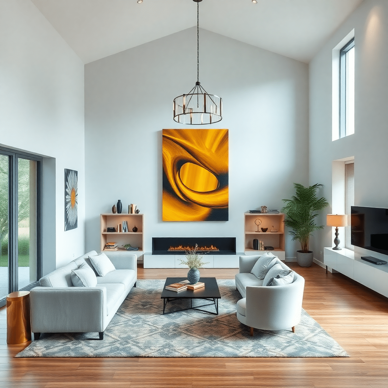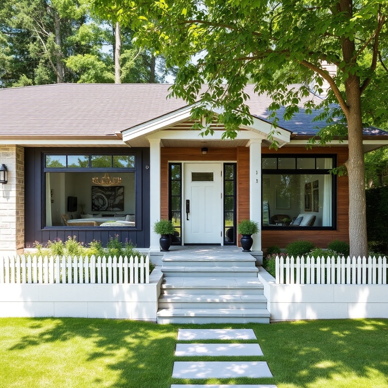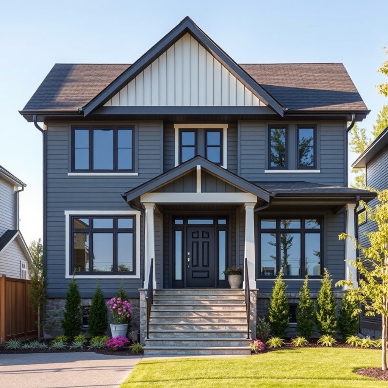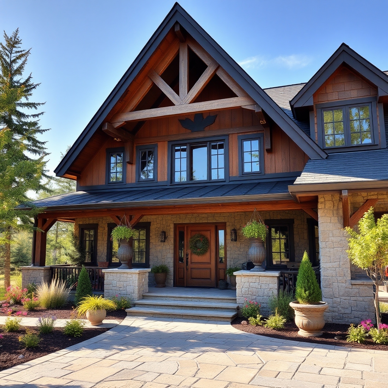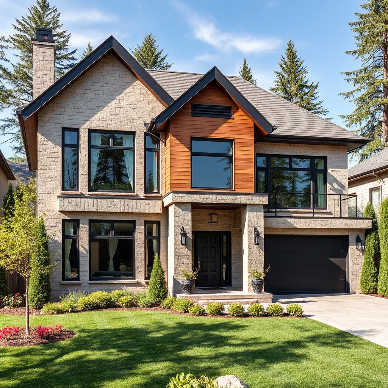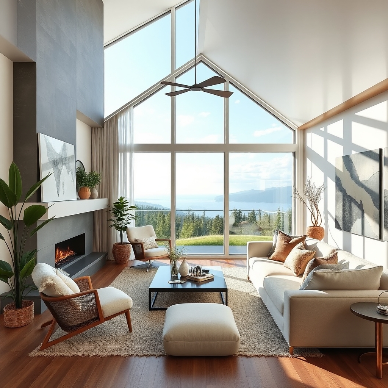FAQ
Most frequent questions and answers about simple three bedroom house plans
Opting for simple three bedroom house plans means selecting a design that balances modern style with practicality. These plans provide ample living space and a customizable layout, making them ideal for families and individuals seeking both comfort and cost-effectiveness.
Our simple three bedroom house plans are fully customizable. You can tailor the design, finishes, and layout to suit your lifestyle and preferences, ensuring your prefab home reflects your personal style while maintaining modern functionality.
These plans incorporate modern aesthetics with clean lines, open floor plans, and energy-efficient features. They are designed to provide a comfortable, stylish environment that meets the needs of today’s homeowners, making them a perfect choice for modern living.
Yes, our simple three bedroom house plans are designed with affordability in mind. They offer a cost-effective solution without compromising on quality or style, making it easier for you to invest in a modern, prefab home that fits your budget.
Prefab construction with our simple three bedroom house plans is efficient and streamlined. The process involves designing, customizing, and manufacturing the home in a controlled environment, which reduces construction time and minimizes on-site disruptions, ensuring a hassle-free build.
Absolutely. Our simple three bedroom house plans integrate energy-efficient technologies and sustainable design principles. This ensures reduced utility costs, a smaller carbon footprint, and a comfortable living environment all year round.
At My Own Cottage, we provide comprehensive support from initial design to final installation. Our experienced team guides you through every step, ensuring that your journey to building a modern, affordable, and customizable prefab home is smooth and enjoyable.

