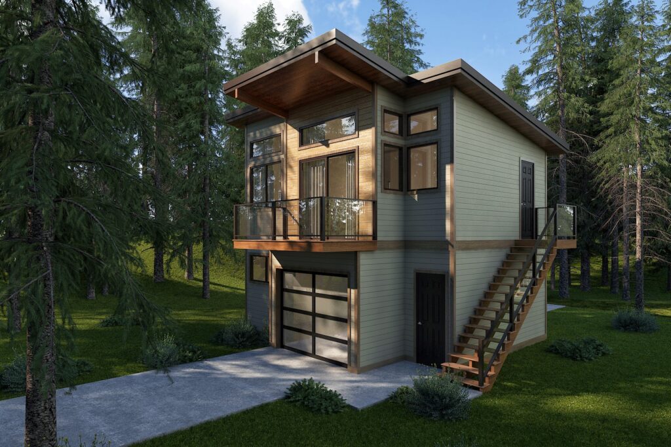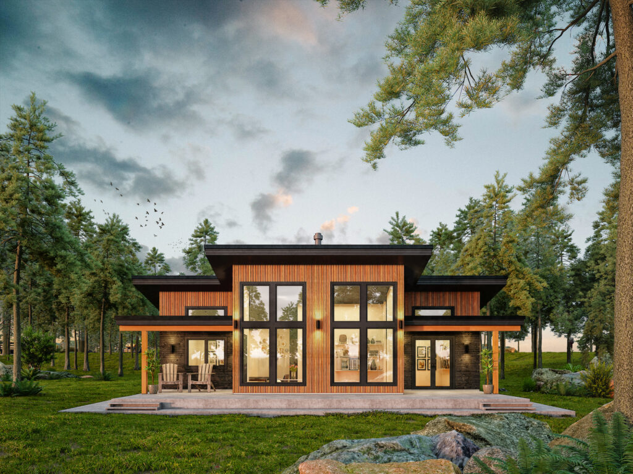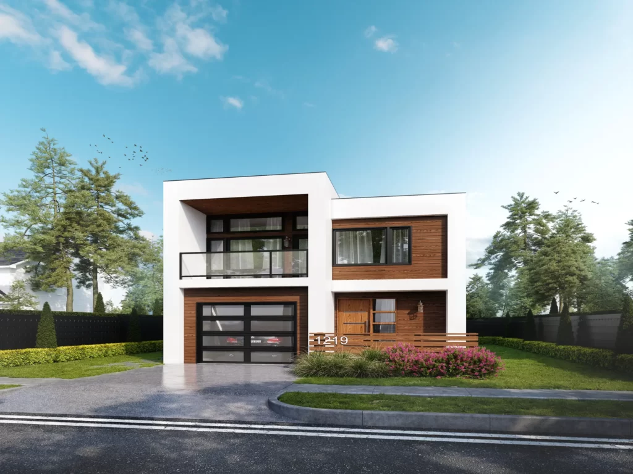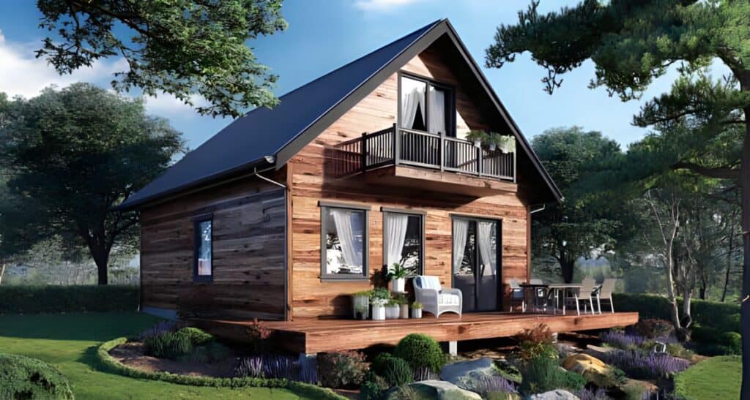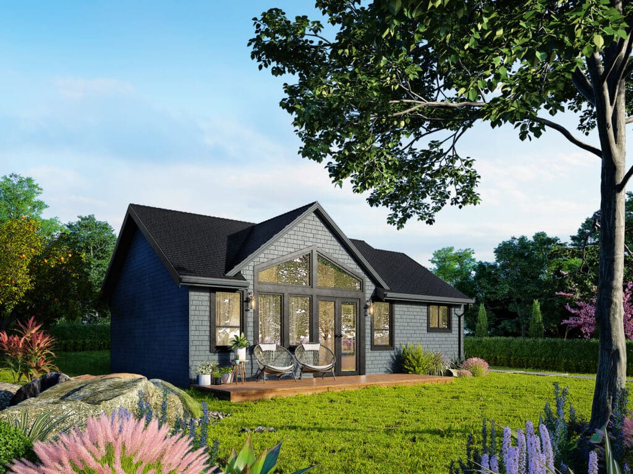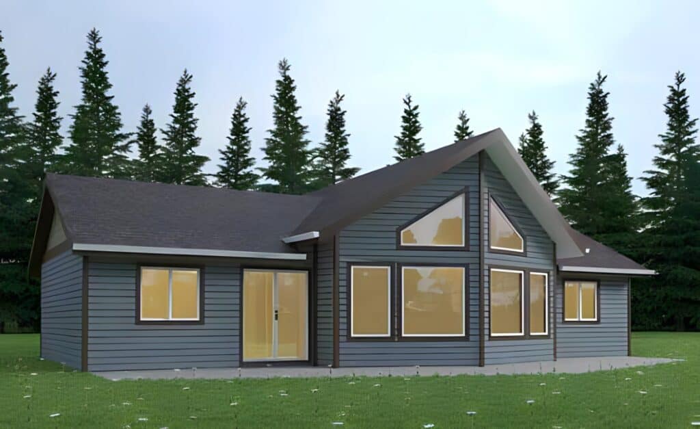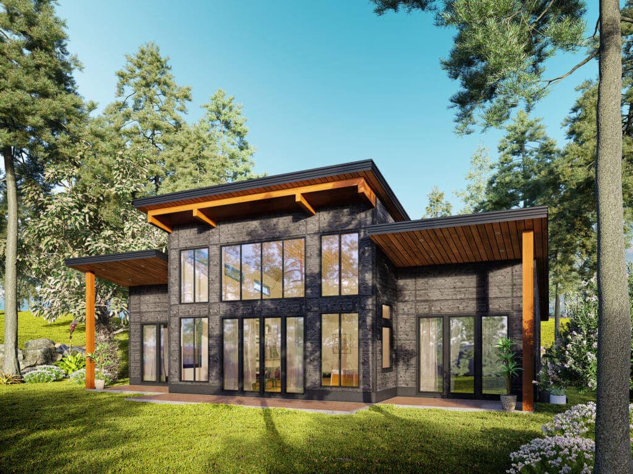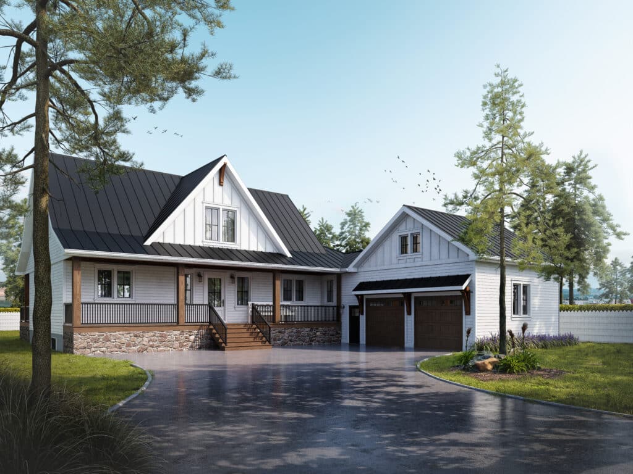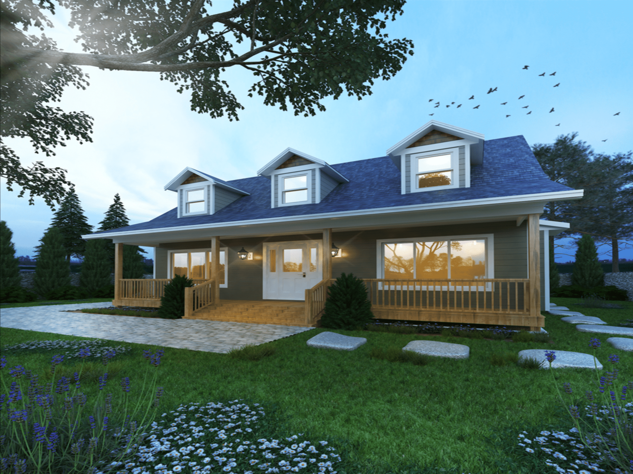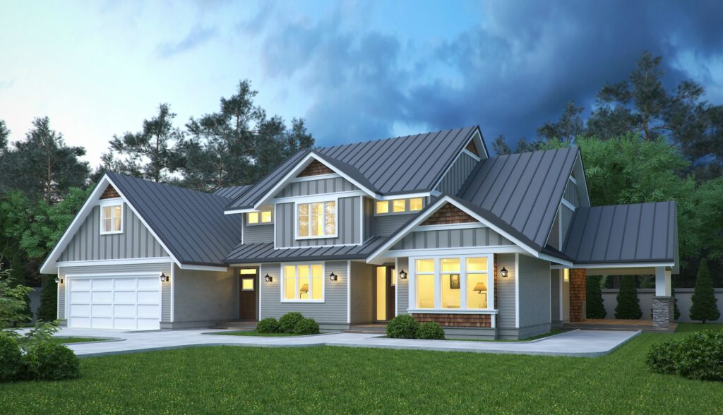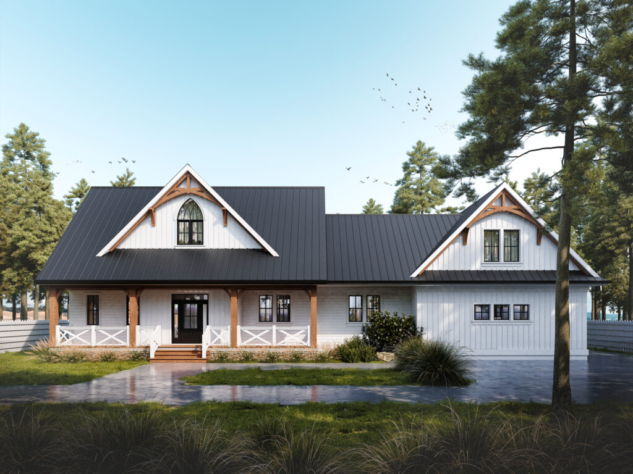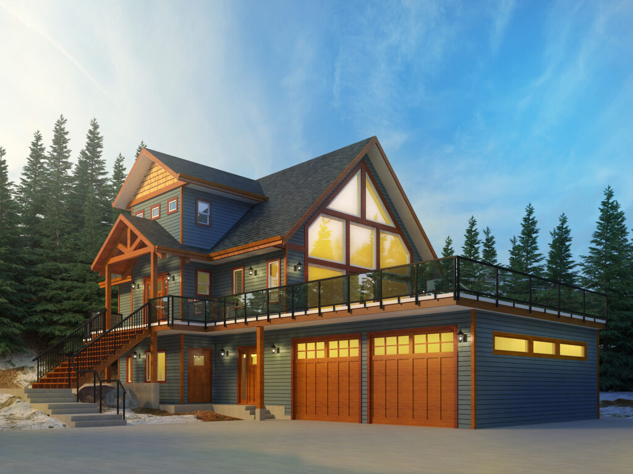FAQ
Prefab Homes in Sarnia for Couples and Families
A: Yes — we offer multiple 3-bed layouts ideal for growing families or multi-gen living.
A: Absolutely. Our homes are built to Ontario code with energy-efficient systems for year-round durability and comfort.
A: No problem — we work on serviced and off-grid lots throughout Lambton County.
A: Yes — our layouts are often designed with future add-ons in mind (decks, garages, additional modules).



