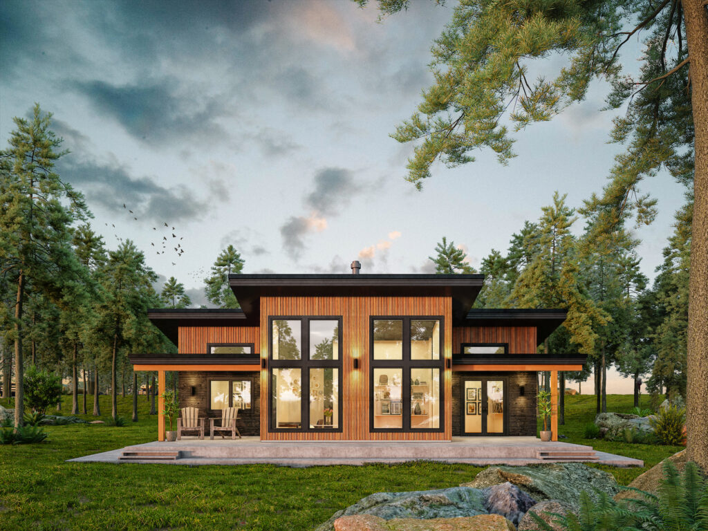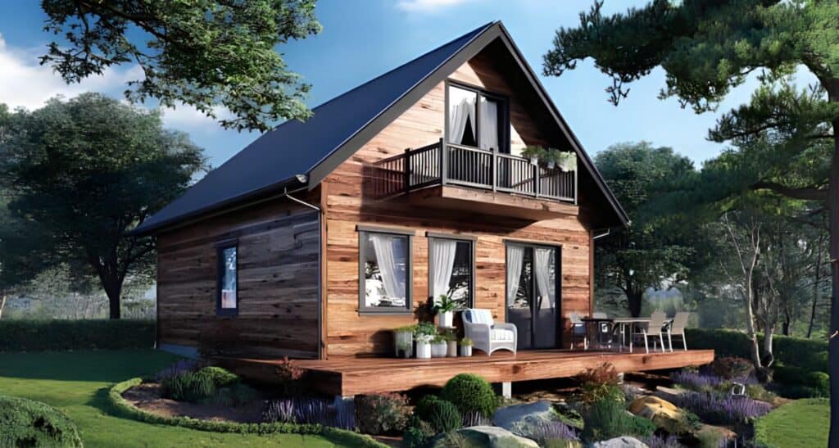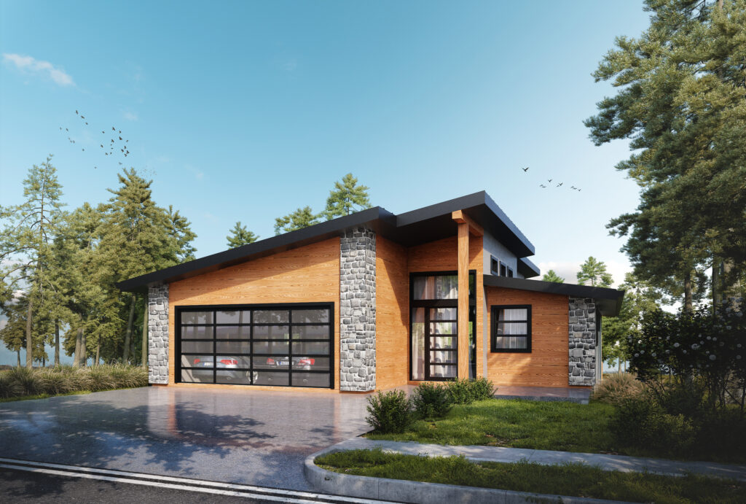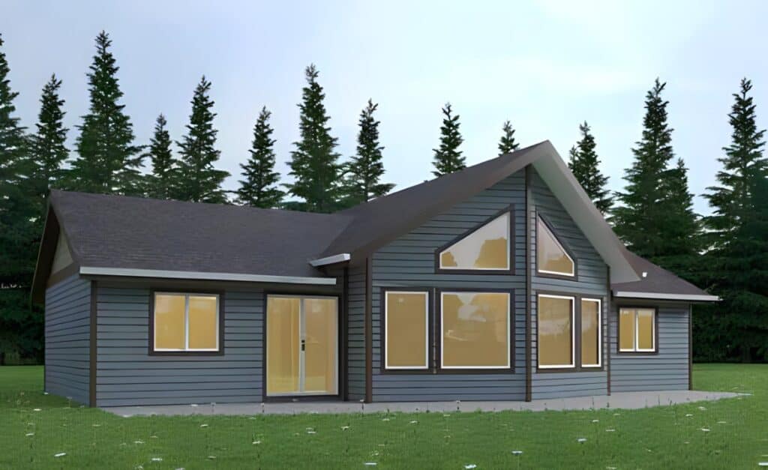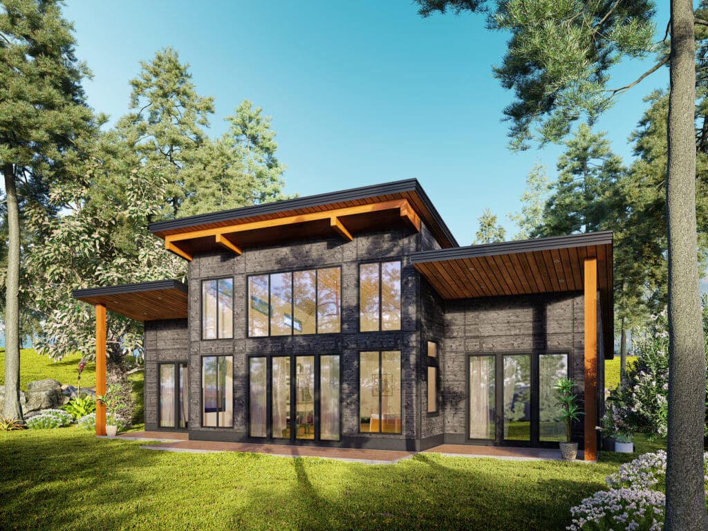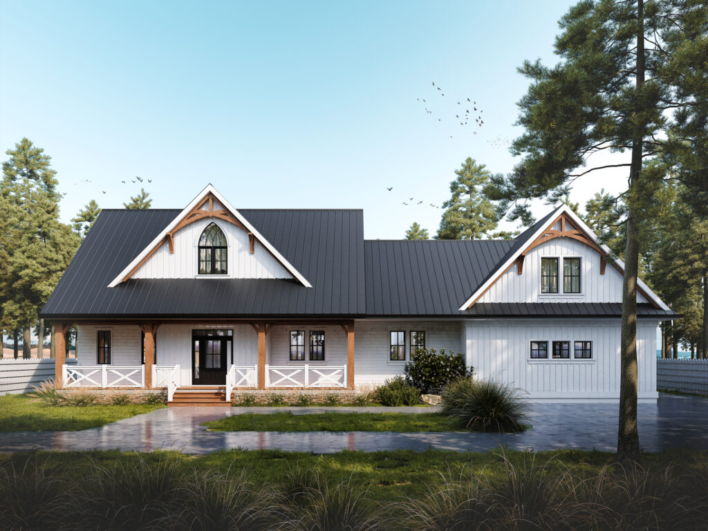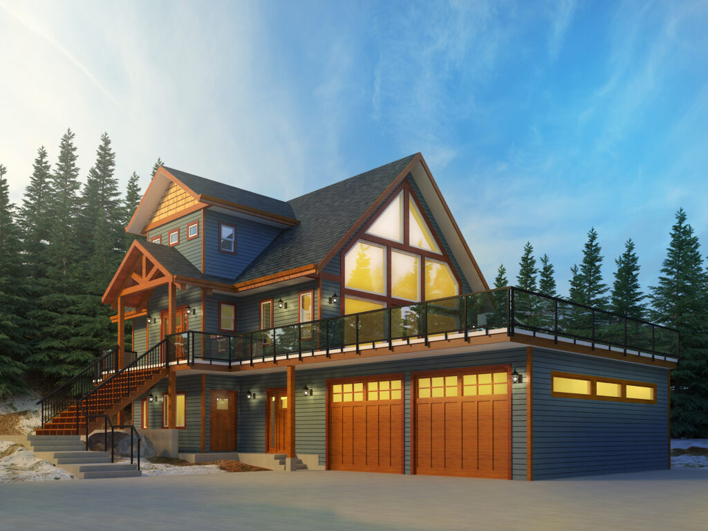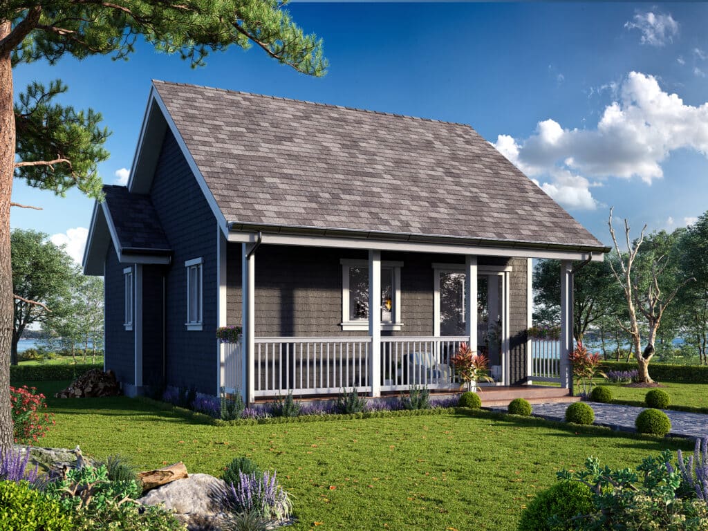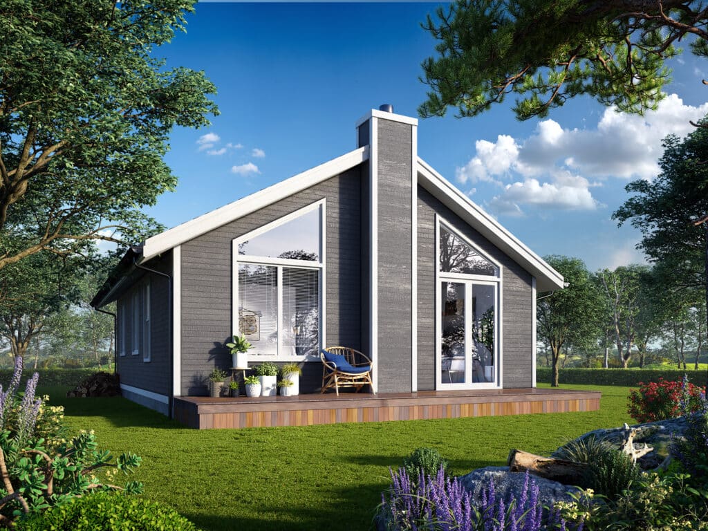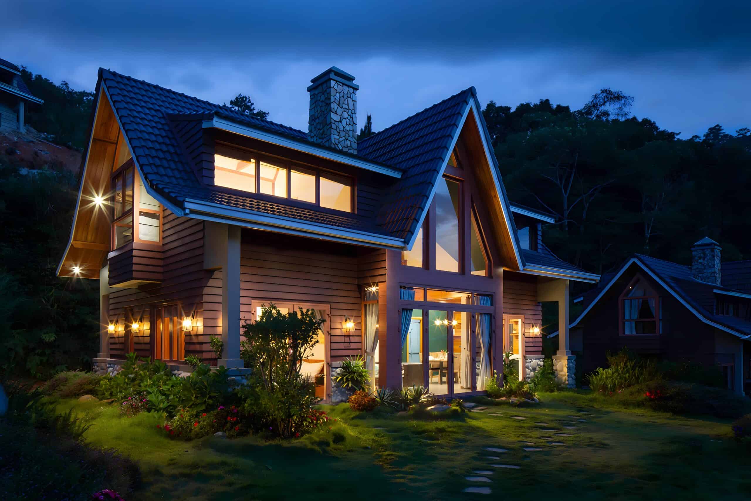Three Bedroom House Plans: Plan Your House!
Explore three bedroom house plans designed for comfort, style, and functionality!
From open-concept layouts to space-saving designs, find the perfect home plan for your family.
Browse and download your blueprint today!
Home » Three Bedroom House Plans: Plan Your House!
At My Own Cottage, we create stunning, custom-designed prefab homes built for comfort, style, and efficiency.
Our three-bedroom house plans offer spacious layouts, smart designs, and seamless delivery—tailored just for you!
✨ Dream it. Design it. Live it. ✨
Scroll down to explore our most popular and beloved three-bedroom home designs! 🚪🏡
Shop More Products
Looking for Custom Three Bedroom Home Design?
Click or tap the link below to book a free custom design consultation!
Choosing the perfect three-bedroom house plan is an exciting step in your home-buying journey.
Consider your needs, style, along with any future plans to find the ideal balance of space and functionality.
Whether you prefer modern, craftsman, or ranch-style homes, we have the perfect design for you.
For those seeking custom homes, book a free consultation as soon as you can – our expert team is here to help!
In contrast, for those looking to build their dream home on a budget, simple three bedroom house plans offer an ideal solution with efficient design and powerful functionality.
Be sure to start exploring our collection today!
Easily explore the most popular three-bedroom house plan styles with My Own Cottage!
What Our Clients Can Expect

Get Real-Time Updates
Stay in the loop like never before with our innovative, user-friendly mobile platform, you can get real-time updates on your project, right at your fingertips!
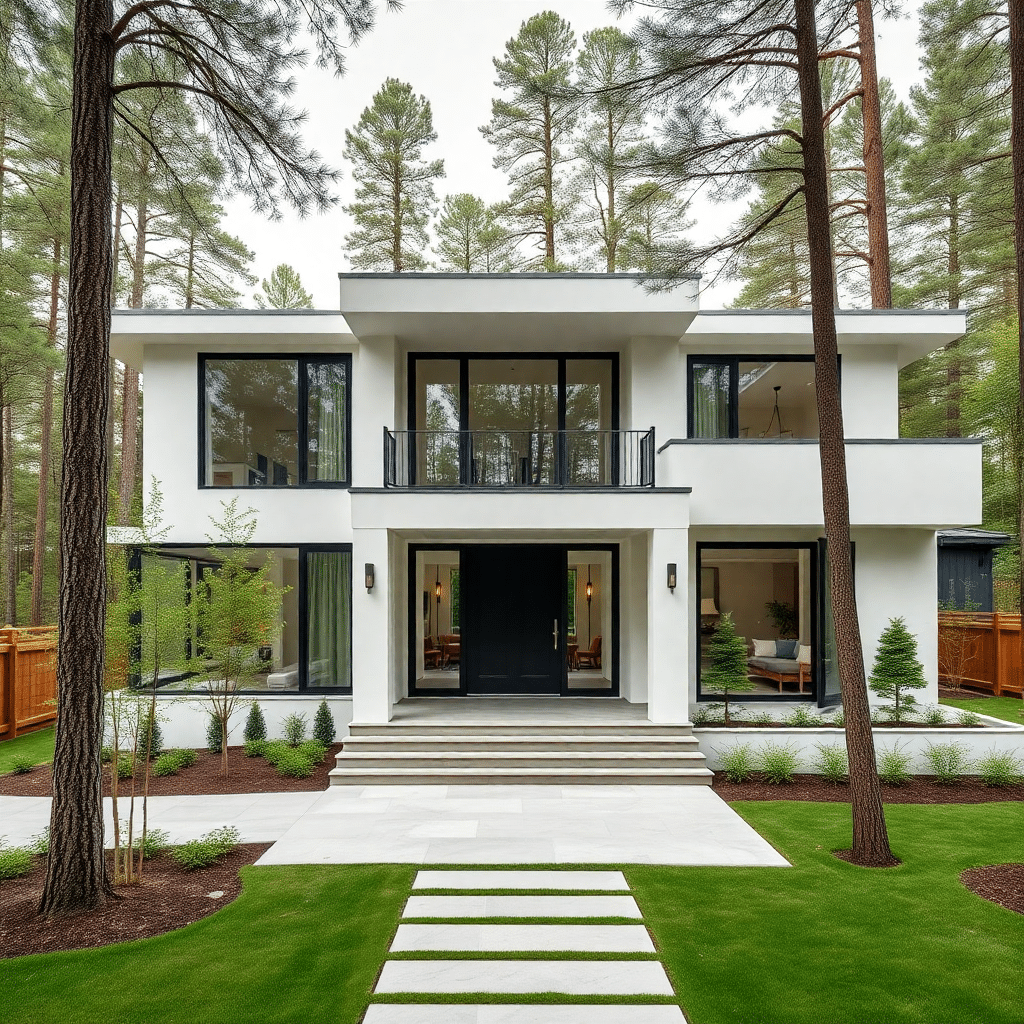
Reach Higher Value
Experience the height of value with My Own Cottage! We don’t just build homes, we sculpt dreams with unparalleled quality and affordability.
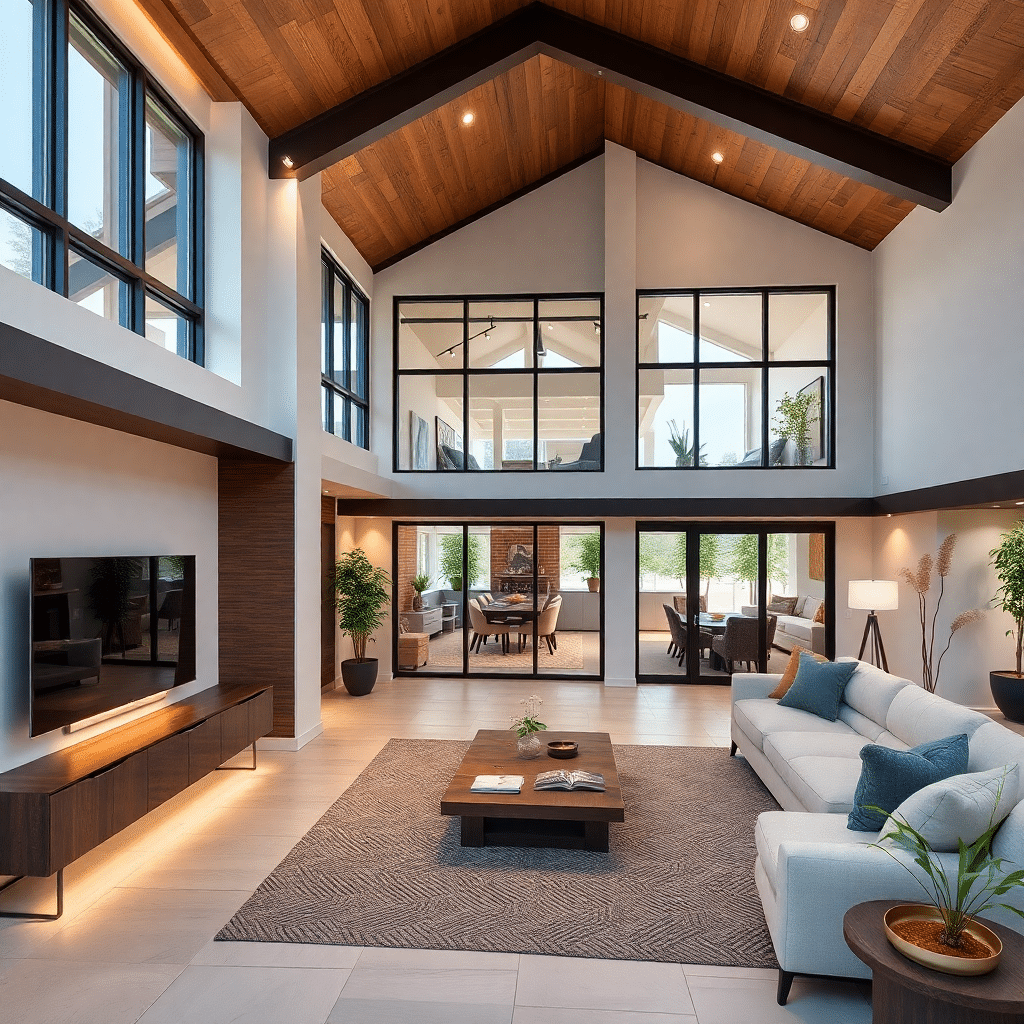
Better Building
Welcome to a new era of housing with My Own Cottage, where “better building” isn’t just a promise, it’s our ethos. Our proficiency is unparalleled.
Our Process
Have you always wanted a home or guest house, but didn’t want your property turned upside down for entire weeks while construction crews built and installed it?
The first step in building your dream home is partnering with the right builder!
… And we’ve got good news for you! Our process is absolutely simple and seamless:
👓Testimonials 🎉
"There is excellent support behind My Own Cottage.
They walk you right through the design and build process.
If you have any questions or concerns, they'll go over that and explain the best options available to achieve your goals."
⭐⭐⭐⭐⭐ - 5/5 star rating
~ Stephen Culbert
CEO Alternate Power International Ltd
"A newer company in Ontario but fabulous customer service." ⭐⭐⭐⭐⭐ - 5/5 star rating
~ Moxie Rocker
Hire Our Friendly and Professional Home Building Team!
Our team has worked with countless individuals and businesses across Ontario and Canada!
- Save big on both time and money, all while avoiding frustrating pitfalls.
- Get an eco-friendly home that boasts excellent insulation and minimize your utility bills.
- Enjoy flexible, open-concept spaces that can accommodate entertaining guests or just enjoying a cozy night in.
- Gain a home that is easy to care for, with durable, weather-resistant materials that don’t require frequent upkeep or repairs.
- You can choose any of our existing designs, customize them, or even create your own from scratch!
- We work with you to create the custom home that perfectly suits your lifestyle – no matter what that looks like.
- Our prices range from less than $70,000 to over $750,000 – meaning we have something affordable and worthwhile for you!
With all these benefits in mind, isn’t it time for you to start enjoying a real home life in Ontario?
We make it quick, easy and painless for you!
Here, in Canada, the dream of a uniquely modern, affordable, and eco-friendly three bedroom house plan is not just a possibility, but a fresh reality you can finally live in!
We deliver these fabulous prefab buildings directly to your lot anywhere within Canada and its surrounding area!
Get the My Own Cottage advantage today and let’s get started on your dream estate!
The My Own Cottage Way
-
Quality and Affordability
We bring your vision of a true dream sanctuary to life – a home that's not only a reflection of your individuality but is also a testament to our exceptional craftsmanship and incredible value.
-
Customize Your Dream Home
Enjoy the utter excitement of creating your idyllic dream home, a representation of your personal style, finally realized through our modern and affordable designs.
-
Faster and Modern Build Technology
See the perfect transformation of your home as it becomes a stunning reality with our advanced prefab building process, precision-engineered to craft a customized home that leaves you awe-struck.
-
Prefab Solutions From My Own Cottage
Choosing from our powerfully affordable prefab options isn't just smart; it's a strategic move towards embracing higher quality without compromise.
-
Straightforward and Transparent Pricing
Our transparent pricing model removes all hesitation, paving the way for a smoother and far more exciting home-buying experience.
-
All Backed By An Extensive Warranty
Rest easy, knowing that every prefab home we construct in Canada comes with an extensive warranty, providing you with absolute peace of mind.
Beautiful Homes with Prefab
From design preferences to budget considerations, we're here to ensure your new home is everything you've imagined and more.
Building Three Bedroom House Plans
Three-bedroom house plans are among the most popular choices for homeowners looking for a balance between space, affordability, and flexibility.
Whether you’re a growing family, a young couple, first-time homebuyers, or empty nesters.
When planning your new home, it’s important to explore the design considerations for three bedroom house plans to ensure the layout meets your needs.
In fact, a three-bedroom home offers enough room for comfortable living without excessive maintenance or high energy costs.
The Perfect Balance of Space and Functionality
This home design is ideal for those who need multiple bedroom layouts.
All while maintaining open spaces in living areas like the family room, dining area, and Great Room.
To date, many architects are now focusing on designing modern 3 bedroom house plans for families that emphasize open spaces, natural light, and energy efficiency.
In this guide, we’ll explore the key benefits of these exciting three-bedroom house plans.
Moreover, we’ll also be covering common design features, along with how to choose the perfect design to suit your needs.

Customizable Three-Bedroom Prefab Homes.
Discover energy-efficient and modern 3-bedroom house plans from My Own Cottage.
Built for comfort, style, and sustainability.
Click the button below to book your free consultation!
Key Benefits of 3 Bedroom House Plans
The benefits of three-bedroom house plans include versatile living space, increased home value, and modern comfort.
In fact, these homes offer a balanced square footage, keeping construction costs and energy costs manageable.
Moreover, they are ideal for growing families, young couples, empty nesters, and first-time homebuyers.
Versatility for Different Lifestyles
Customizing three-bedroom house plans allows you to create a home that perfectly matches your lifestyle, with personalized layouts, finishes, and design features.
In fact, a three-bedroom home is versatile, catering to different life stages and needs.
For families with children, two bedrooms can serve as the parents and kids’ rooms, respectively.
While the third may function as a home office, guest room, or hobby room.
For empty nesters, this can provide extra space for visiting family while maintaining a manageable square footage.
A Wide Variety of Architectural Styles
These homes come in a range of architectural styles, from traditional Cape Cod to modern house plans and contemporary designs.
Whether you prefer 3-bedroom bungalow house plans, a simple house plan with a single story layout, or a more elaborate multi-family home.
There’s a perfect custom design to suit your needs.
At My Own Cottage, our expertly designed three bedroom house plans for different family sizes offer flexible layouts that cater to growing families, couples, and empty nesters alike!
Affordability & Energy Efficiency
Compared to larger homes, three-bedroom plans are often more affordable in terms of construction cost, sale price, and long-term energy costs.
They are easier to heat and cool, and many modern designs focus on energy-efficient features.
Moreover, these features include improved insulation, solar panels, and smart home technology.
In fact, many homeowners are now opting for these sustainable and eco-friendly three bedroom house plans.
Designs like these allow homeowners to reduce energy costs, maximize space efficiency, and create a healthier living environment.
Note: Accurate cost estimation for three-bedroom house plans is essential for planning your dream home!
This will ensure you stay within budget while getting the best value for your investment.
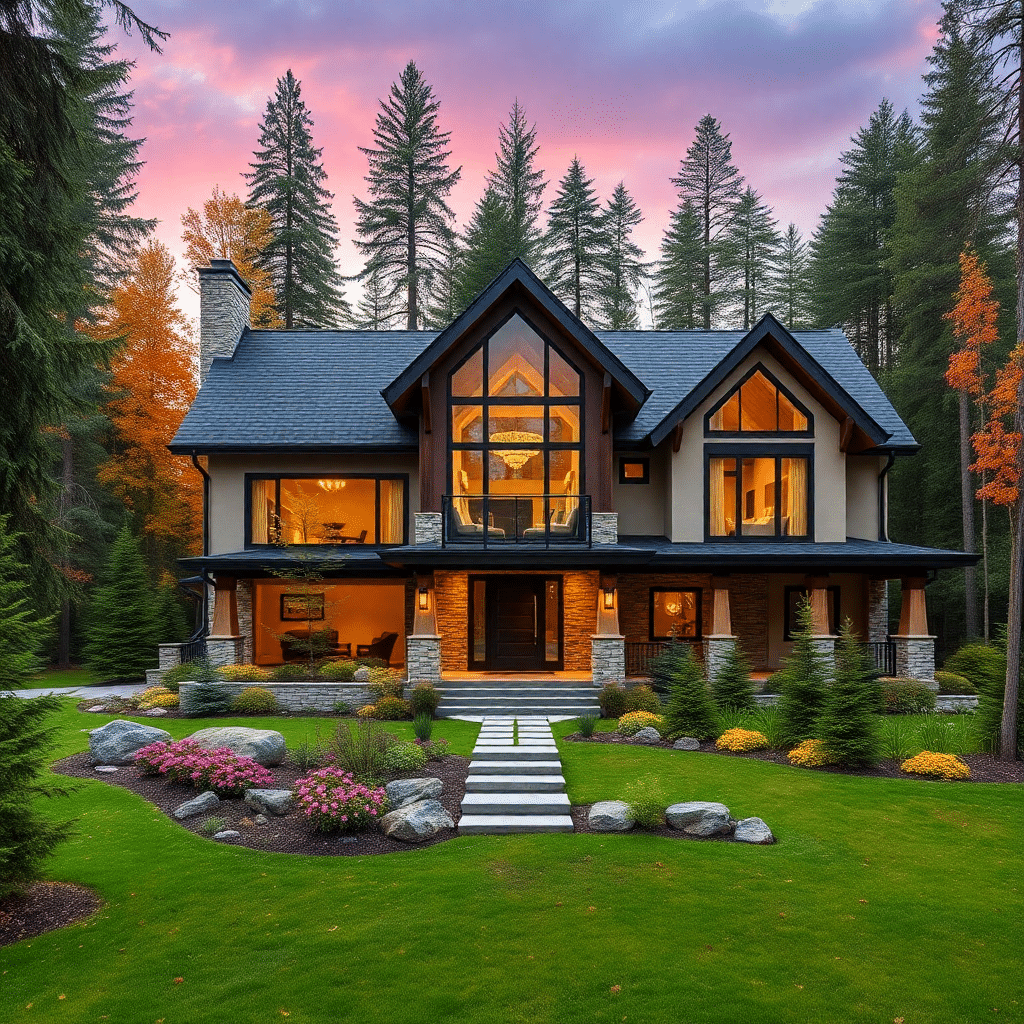
Discover how My Own Cottage is redefining the standard with our low budget modern 3 bedroom house design plans in Ontario!
For example, a 3 room house design in village settings perfectly blends traditional aesthetics with modern comforts at affordable prices.
Give us a call and get yours now!
Common Features in Three-Bedroom House Plans
Bedroom Layout & Floor Plan Considerations
The bedroom layout is crucial when choosing a three-bedroom home plan.
Many designs feature a split-bedroom layout, where the master suite is separated from the secondary bedrooms for added privacy.
The primary suite typically includes a large master bedroom, a walk-in closet, and an ensuite bathroom.
This can be combined with luxury bath features like dual sinks, soaking tubs, or a walk-in shower.
Living Spaces & Functionality
Three bedroom house plans with open concept design offer a perfect blend of spaciousness, functionality, and modern style.
Naturally, this is making them ideal for families and entertaining.
In fact, modern three-bedroom house floor plans focus on open-concept living, where the great room, family room, and kitchen seamlessly connect.
This layout makes the home feel more spacious and is perfect for a wide variety of lifestyles.
In contrast, our 3-bedroom cottage plans feature spacious layouts, smart designs, and seamless prefab construction.
We’re ensuring a hassle-free build and a home that’s move-in ready.
More Defined Areas
For those who prefer more defined areas, some home designs include a formal living room and formal dining room, creating a more traditional feel.
Other useful spaces in a three-bedroom home include:
Laundry room – Essential for daily convenience
Hobby room or exercise room – Ideal for personal interests
Storage space – Built-in solutions for organization
Kitchen & Dining Area
The kitchen is the heart of the home, and in three-bedroom home plans, it is often designed with an Eating Bar or an island for casual meals.
The dining area may be separate or part of an open-concept space, offering flexibility based on lifestyle preferences.
Bath Features & Amenities
A standard three-bedroom home usually includes at least two full bathrooms and sometimes a half bathroom for guests.
Master suites may have additional features like a spa tub or double vanity.
Note: Staying up to date with the latest trends in three-bedroom house designs can help you create a stylish, functional, and energy-efficient home.
One that perfectly suits your lifestyle.

Prefab Homes Designed for Canadian Living.
Our expertly crafted three-bedroom prefab homes offer spacious layouts, top-tier insulation, and high-quality materials for year-round comfort.
See for yourself by viewing our customizable designs!
Exploring Different Three-Bedroom Home Designs
Architectural Styles & Structure Types
Three-bedroom homes come in various styles, including:
Cape Cod – A classic design with dormer windows and a cozy feel
Modern House Plans – Sleek, minimalist designs with open spaces
Contemporary Design – A blend of traditional and modern elements
Simple House Plans – Efficient layouts with a focus on practicality
Tiny House Plans – Compact but functional homes for minimalists
- 3 Bedroom 2 Bath House Plans – Thoughtfully crafted layouts that maximize space, comfort, and style
Foundation Types & Construction Considerations
When choosing a three-bedroom home plan, consider the foundation type that best suits your location and budget:
Crawl Space – Allows access for plumbing and electrical work
Daylight Basement – Adds natural light to basement areas
Slab Foundation – Cost-effective and low-maintenance
Garage Plans & Storage Space
A garage type can impact both the function and curb appeal of a home.
Options range from single-car to multiple Garage Bays, with attached or detached layouts.
Many designs also include extra space for storage, workshops, or a mudroom.
Note: Looking to build your home by yourself?
Our popular DIY three bedroom house plans make it easy to design and build your dream home.
Get customizable layouts, step-by-step guides, and budget-friendly options.

Affordable & Stylish Three-Bedroom Prefab Homes!
Get the perfect blend of affordability and design with our customizable three-bedroom house plans—built faster, stronger, and smarter.
We offer everything from 3 bedroom bungalow floor plans to full-blown luxurious family estates!
Talk to our experts to get started on your project!
Choosing the Right House Plan for Your Needs
Factors to Consider
Before selecting a plan, evaluate:
Total sq ft and overall square footage
Number of bedrooms and bathrooms required
Whether you prefer a single-story or two-story design
The importance of outdoor living areas like a Rear Porch or Outdoor Fireplace
Best-Selling Three-Bedroom House Plans
A house plan collection of best-selling designs includes layouts optimized for comfort and efficiency.
Whether you’re looking for affordable house plans or a luxury three-bedroom home, there’s a wide variety of choices.
For example, our 3 bedroom cabin plans perfectly blend modern comforts with rustic charm.
Demographics Suitable for Three Bedroom House Plans
| Demographic | Description |
|---|---|
| Families | Perfect for small families with children, providing separate bedrooms for parents and children, as well as a guest room or home office. |
| Roommates | Ideal for roommates or housemates sharing living expenses, offering multiple bedrooms for individual privacy and shared communal spaces. |
| Couples | Suitable for couples looking for extra space, with the flexibility to use the additional bedrooms as guest rooms, hobby rooms, or home offices. |
| Empty Nesters | Attractive for empty nesters downsizing from larger homes, offering additional bedrooms for visiting family members, hobbies, or storage. |
| Home Office | Convenient for individuals or couples working from home, providing a dedicated office space separate from the main living areas. |
| Investors | Appealing for real estate investors seeking rental income, with three bedrooms appealing to a wide range of potential tenants, including families, professionals, and students. |
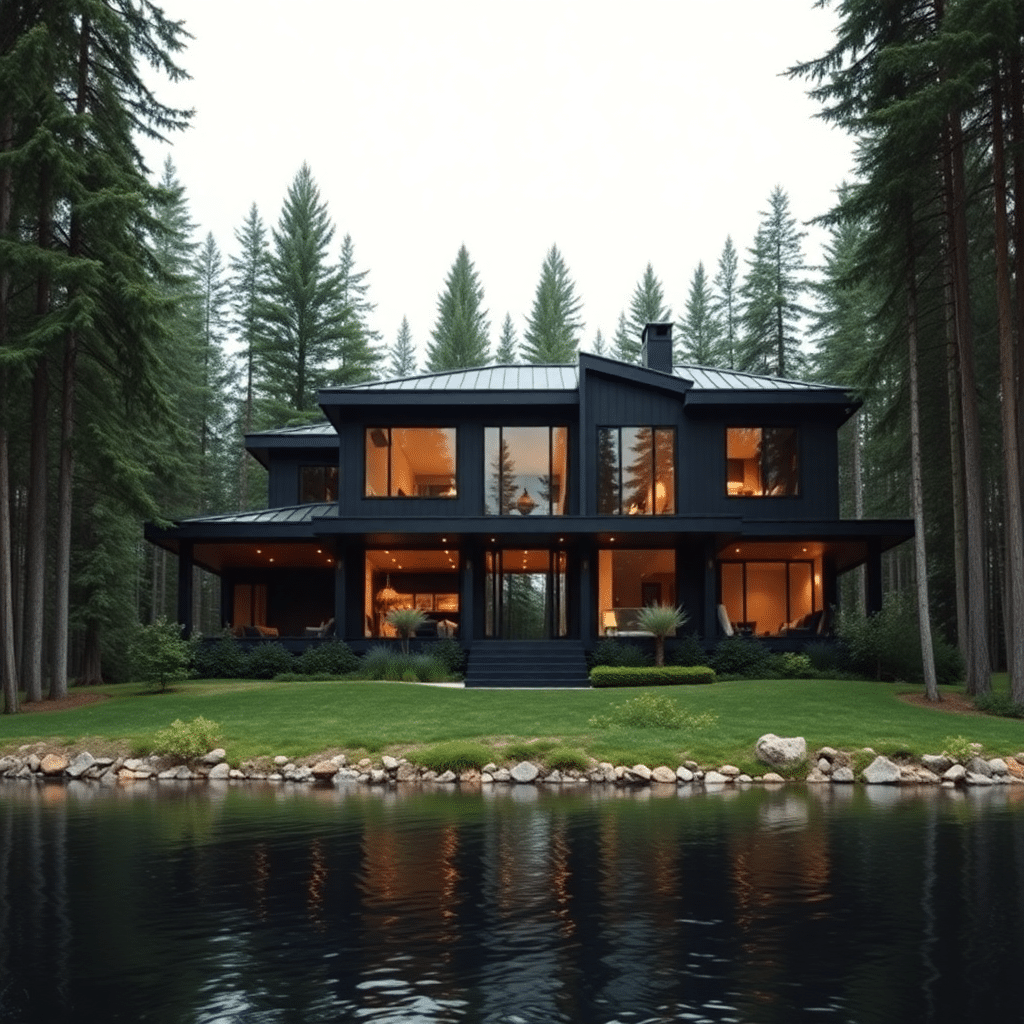
Fast & Efficient Prefab Home Solutions.
At My Own Cottage, our three-bedroom prefab homes are precision-built for quick assembly, reducing costs and construction time.
As an example, our small 3 bedroom house plans maximize space with smart layouts, modern features, and efficient design.
Every custom home is tailor-made to be perfect for families, downsizers, or first-time homeowners.
Special Features & Custom Home Design Options
If a pre-designed plan doesn’t meet your needs, consider Custom Home Design to include:
Energy-efficient upgrades for lower energy costs
Vaulted ceilings to create a spacious, new home feel
Additional rooms like an exercise room or hobby room are ideal for family home plans
Outdoor elements such as a Rear Porch or Outdoor Fireplace
A main floor with an open-concept layout with a spacious kitchen, dining area, and living room, perfect for entertaining
Bedroom floor plans that offer a variety of layouts to suit your lifestyle
Open floor plan seamlessly connecting the kitchen, dining, and living areas
Additional bedrooms providing plenty of space for family, guests, or a home office
Finding the Best 3 Bedroom Home Plan for You
Affordable Options for First-Time Buyers
For first-time homebuyers, affordability is key.
Many sq ft house plans are designed with cost-effective construction methods to keep the sale price within reach.
This mean affordable prices while building your custom dream home.
Luxury & High-End Designs
For those seeking premium features, high-end three-bedroom house plans offer spacious living spaces, master suites with spa-like bathrooms, and expansive outdoor living areas.
Plan Ahead with Customization
Our team at My Own Cottage understands that a home should be as unique as the individuals who live there.
Every three bedroom house plan offered is fully customizable, allowing homebuyers to tailor the design to their specific tastes, needs, and desires.
Whether it’s adding a wraparound porch or expanding the master suite, the possibilities are nearly endless.
Moreover, our website offers three bedroom house plans free for download.
We’re giving homeowners a cost-effective way to explore, customize and select the perfect design for their new home.
Customization Options for Three Bedroom House Plans
| Option | Description |
|---|---|
| Master Suite Layout | Choose from various master suite layouts, including ensuite bathrooms, walk-in closets, and private balconies or patios. |
| Bedroom Configurations | Customize bedroom configurations to accommodate different family sizes, preferences, and lifestyle needs. |
| Flex Spaces | Designate flexible spaces, such as bonus rooms, lofts, or dens, that can serve multiple functions, such as home offices, playrooms, or exercise areas. |
| Outdoor Living Areas | Incorporate outdoor living areas, such as covered patios, decks, or gardens, for enjoying fresh air and outdoor activities. |
| Energy-Efficient Features | Integrate energy-efficient features, such as high-performance insulation, ENERGY STAR-rated appliances, and solar panels, to reduce utility costs and environmental impact. |
| Smart Home Technology | Install smart home technology, such as programmable thermostats, security systems, and lighting controls, for convenience, comfort, and energy savings. |
| Custom Finishes | Choose custom finishes, such as flooring, cabinetry, countertops, and fixtures, to reflect personal style preferences and enhance interior design. |
***This table provides a selection of customization options for three-bedroom house plans, including master suite layouts, bedroom configurations, flex spaces, outdoor living areas, energy-efficient features, smart home technology, and custom finishes.
This will allow homeowners to tailor their home design to suit their individual preferences and lifestyle needs.
How to Get Started
Browse our house plan collection with a wide variety of designs
Consider customization for a perfect home
Calculate your budget, including construction cost and energy costs

Modern & Functional Three-Bedroom Floor Plans.
Whether you prefer open-concept living or separate spaces, our three-bedroom house plans maximize functionality and aesthetic appeal.
A Three-Bedroom Home For You
A three-bedroom home is the perfect choice for many homeowners, offering a balance between living space, affordability, and functionality.
Whether you prefer a small house plan or a larger home, the right three-bedroom house plan ensures comfort, convenience, and long-term value.
Start exploring our best-selling designs today and find the perfect house plan to fit your lifestyle!
For The Best Prefab Three Bedroom House Plans, Contact Us Today
To start your journey of building a three bedroom house plan in Ontario, we invite you to get in touch with us at My Own Cottage.
You can reach out to us through our website’s Contact Us page, via email, or by direct phone call.
Our expert team is ready to listen to your vision, discuss your requirements, and guide you through the stress-free process of prefab home construction.
We look forward to partnering with you to create a sustainable, highly valuable, and personalized space that reflects your individual style and meets your specific needs.

Contact us today and let’s embark on this exciting journey together.
Thanks for reading!
If you’re interested in building a prefab home, cottage or cabin on a lot of your own, feel free to book a no-obligation consultation with us here at My Own Cottage Inc. – and get started on your dream cottage today!
P.S: Or if you prefer, you can simply fill out the form below!
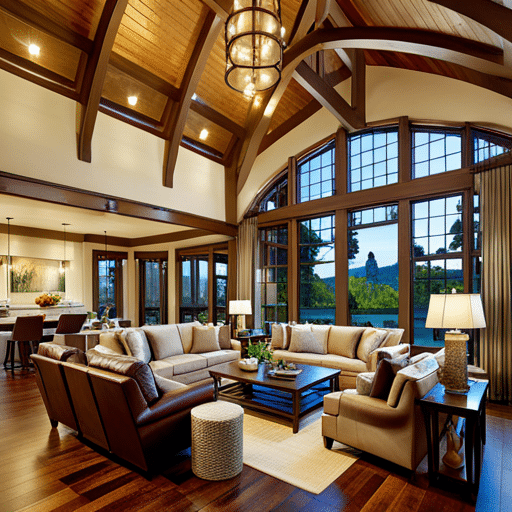
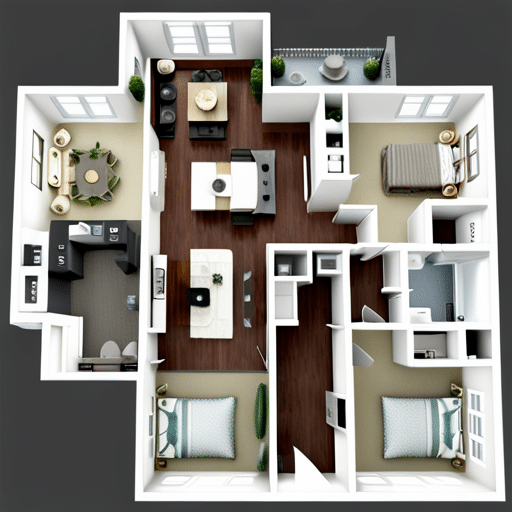
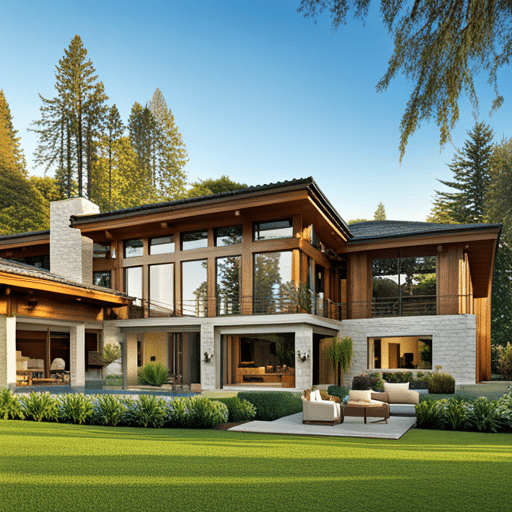
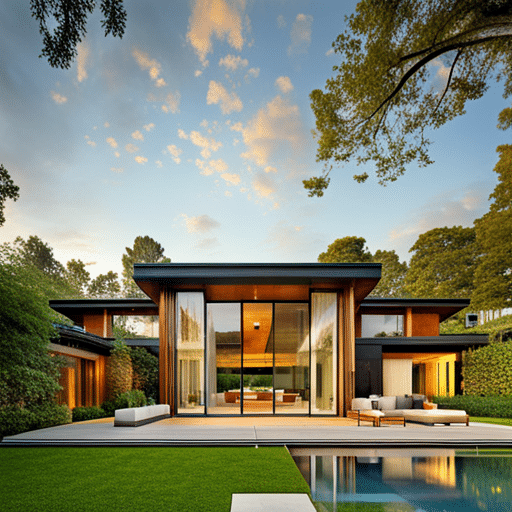
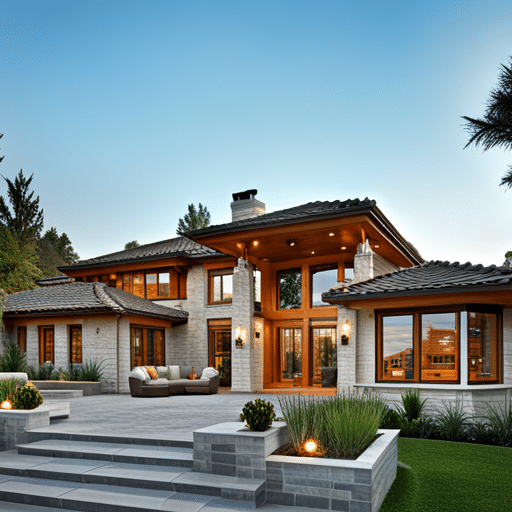
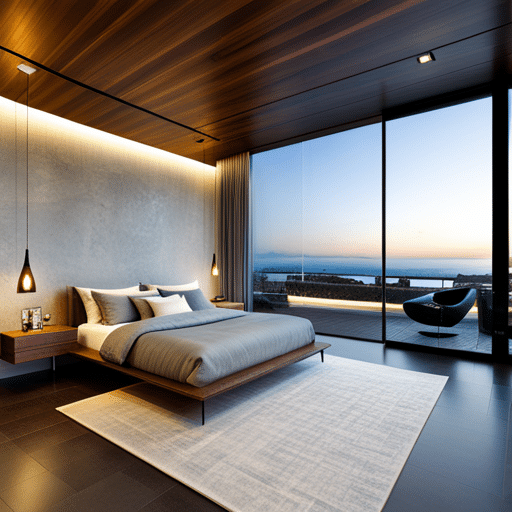
FAQ
Most frequent questions and answers about the benefits of three-bedroom house plans
The ideal size for a three-bedroom house typically ranges between 1,000 to 2,500 square feet, offering a balanced blend of comfort, privacy, and functional living space.
This size accommodates well-defined living areas, comfortable bedrooms, and sufficient space for storage, making it an ideal choice for families seeking a harmonious blend of practicality and comfort in their living environment.
A standard 3-bedroom house is designed to comfortably accommodate a family, usually featuring a living room, a kitchen, two bathrooms, and three bedrooms.
This layout offers ample space for family activities, privacy, and functional living areas.
To arrange a 3-bedroom house efficiently, prioritize maximizing space and ensuring functionality.
Begin by designating the bedrooms based on occupants’ needs, considering the best layout for rest and privacy.
Utilize the living room for communal activities, arranging furniture to create a welcoming and comfortable area. In the kitchen, focus on workflow efficiency, placing appliances and storage in easily accessible locations.
Lastly, organize the bathrooms to accommodate daily routines smoothly, with essential items within reach. This approach ensures a well-organized and harmonious living environment.
A good size for a 3-bedroom house typically ranges from 1,200 to 1,800 square feet.
This range provides ample space for living areas, bedrooms, and additional amenities, ensuring comfort for the occupants.

