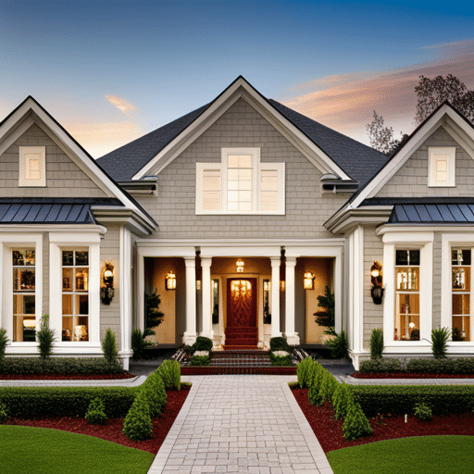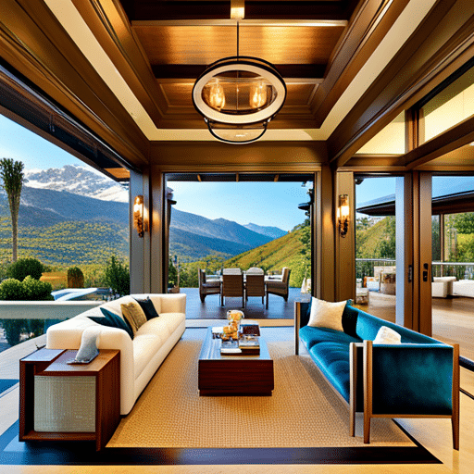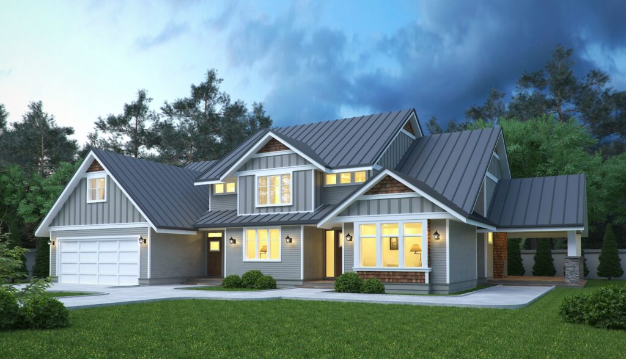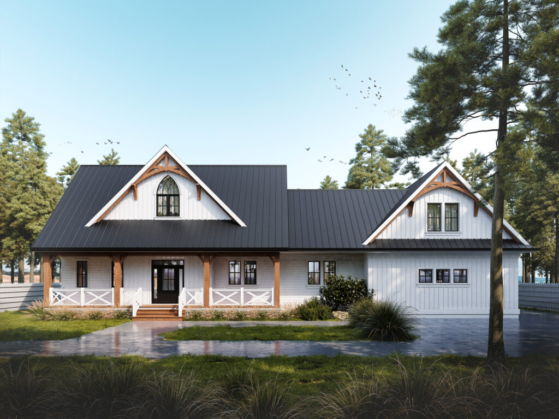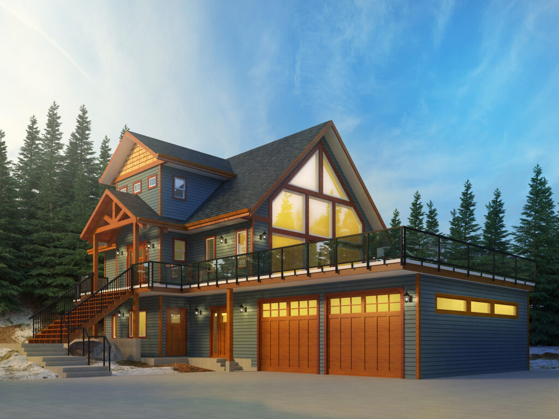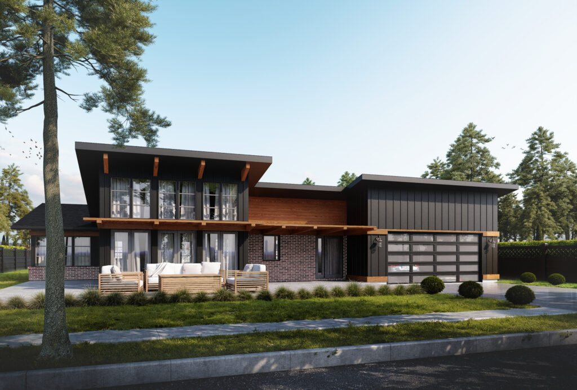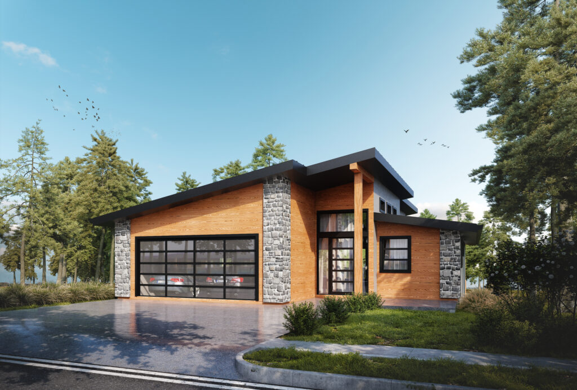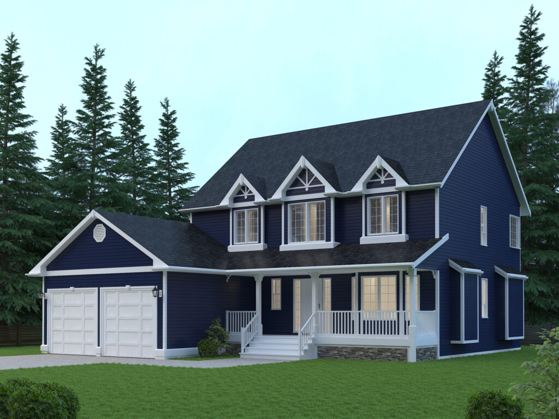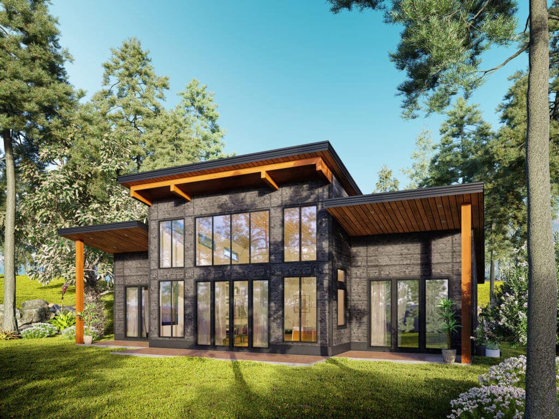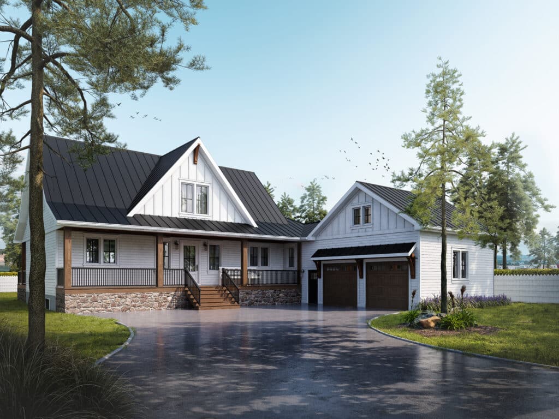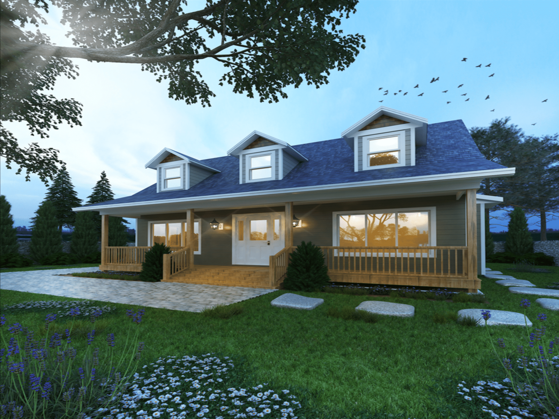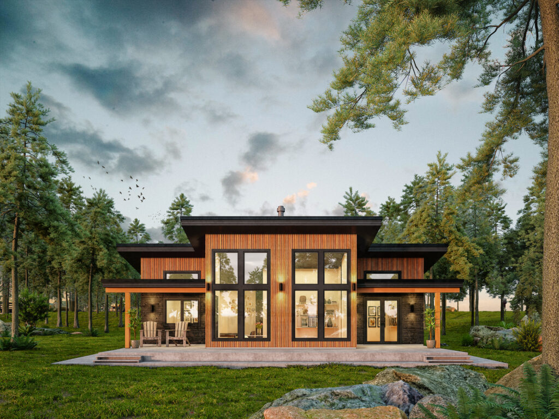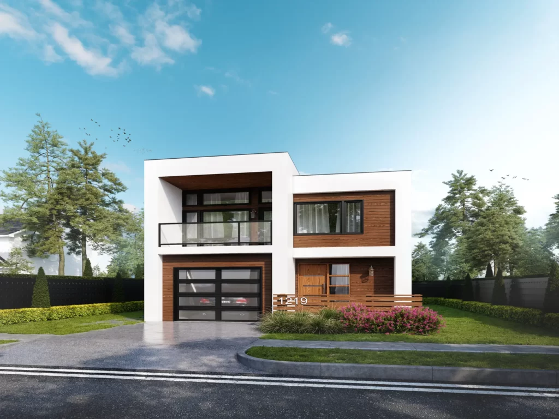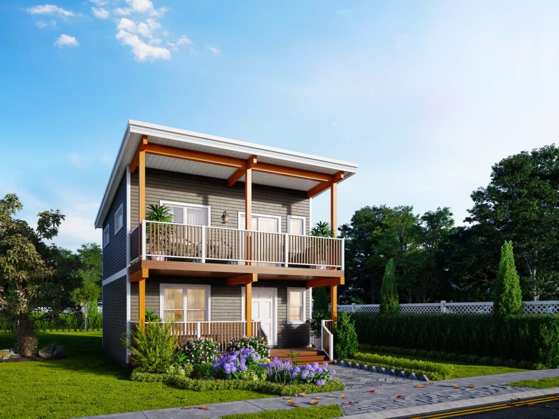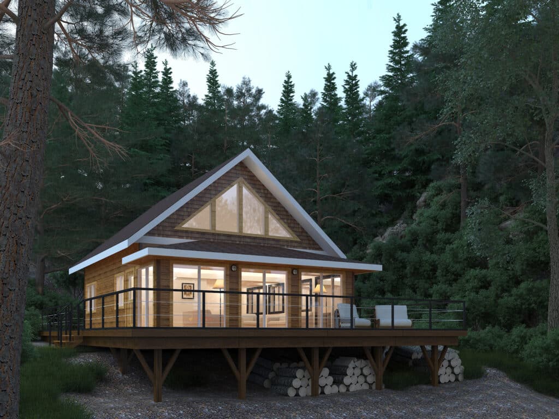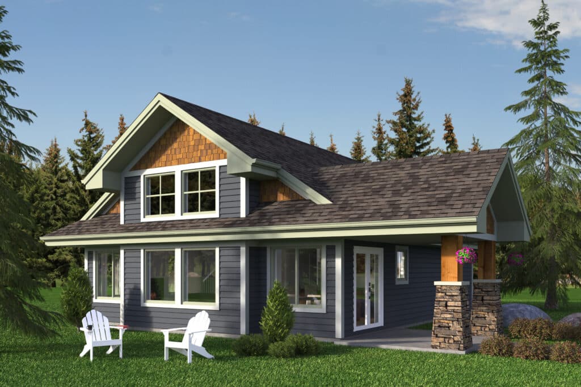Customization and Design Flexibility of Prefab Homes
Home » Customization and Design Flexibility of Prefab Homes
The unparalleled customization and design flexibility of prefab homes allows homeowners to tailor their living spaces to their exact preferences and needs.
When it comes to revolutionizing the concept of home, Ontario’s prefab builders are leading the charge.
Gone are the days when “prefab” conjured images of uniform, uninspiring structures.
Today, the prefab home industry offers a canvas for unique architectural expression, sustainable living, and absolute design flexibility.
Our very own modern prefab houses in Ontario offer this very same sustainable living, with unique customization and design flexibility!
The Evolution of Prefab Homes
The prefab home industry has rapidly evolved, shedding its outdated image and emerging as a beacon of innovation.
Today’s prefab homes are not only aesthetically pleasing, but they also champion sustainability and respond to the growing demand for customizable, cost-effective living spaces.
Prefab homes are gaining popularity for several reasons.
They are already known for:
- Quick Assembly: The building process is expedited with many components pre-designed and ready for assembly at the construction site.
- Lower Costs: The streamlined process often results in lower costs for homeowners, offering an affordable housing solution.
- Sustainability: Many prefab homes are developed with a keen eye on reducing environmental impact. The controlled factory environment minimizes waste and ensures energy-efficient designs.
- Quality Assurance: Prefabricated components undergo rigorous quality control in a factory setting, ensuring high standards of construction.
Customization at its Core
The quintessential milestone in many Canadian lives is the purchase of a home.
With the rising awareness of sustainability intertwined with an ongoing quest for affordability, the housing market has seen a surge in interest towards prefabricated homes, particularly in Ontario.
But the appeal of prefab homes doesn’t end with being eco-friendly and cost-efficient; it extends to a surprising depth of customization.
Prefabrication does not mean one-size-fits-all.
It’s quite the contrary, with prefab homes providing unparalleled customization options for homeowners.
From the layout of the rooms to the selection of materials, every aspect of the home can be tailored to meet individual preferences.
The Landscape of Customization
Customization and design flexibility of prefab homes should always be essential for savvy homeowners!
A common misconception is that prefab houses come in a one-size-fits-all form, with little room for individual preferences.
In reality, the level of customization available in prefab homes rivals that of traditional builds.
We break down the various facets of customization, from the structural to the aesthetic, to demonstrate the breadth of options available to homeowners in Ontario.
Structural Flexibility
- Layout Options: Clients aren’t limited to predefined layouts. In fact, modular design allows for greater flexibility, with potential to create open floor plans and unique room shapes.
- Size and Scale: Homeowners can choose the size of their dwelling, whether it’s a compact unit for a forest retreat or a sizable home for a growing family.
- Foundation Choices: From regular concrete slabs to elaborate pier and beam structures, the type of foundation can be tailored to the terrain and environmental requirements.
Aesthetic Considerations
- Exterior Finishes: The modern prefabricated dwelling can be covered in a variety of materials, from traditional sidings to contemporary metal cladding, to match personal style and local architectural tones.
- Window Shapes and Sizes: Much of a home’s character comes from its windows. Customizing their size, style, and placement further personalizes the living space.
- Roof Design: Flat, sloped, mono-pitched, or gable—roof design can dramatically alter the look of a home. Prefab homes offer options that align with both aesthetics and weather considerations.
Interior Tongues and Grooves
- Fittings and Fixtures: From the kitchen’s heart to the bathrooms’ signature features, homeowners can choose the style and quality of their appliances and fixtures.
- Cabinets and Closets: The storage solutions within a home can be tailored to the individual’s organizational needs.
- Flooring and Wall Finishes: With a myriad of eco-friendly and resilient materials, the interior surfaces of a prefab home are a canvas for personal expression.
Tailoring Your Prefab Home to Suit Your Lifestyle
Customization and design flexibility of prefab homes allows you to tailor your living spaces to your exact preferences and needs.
Multi-Generational Living
The versatility of prefab homes extends to the ability to accommodate multi-generational families.
The layout and size of these dwellings can be tailored to provide private spaces for every family member while offering communal areas that foster family togetherness.
Work-From-Home Spaces
The work-from-home revolution has redefined the meaning of personal workspace.
Prefab homes can be designed to include a dedicated home office that is productive, peaceful, and strategically integrated within the living environment.
Incorporating Smart Home Technologies Effectively
The future is smart, and so are prefab homes.
By integrating cutting-edge home automation systems, these dwellings can be controlled at the touch of a button, optimizing comfort and convenience while minimizing energy consumption.
More on this expansive idea below.
The Smart Living Integration
In the age of smart technology, it comes as no surprise that prefabricated homes are at the forefront of integrating smart features.
What’s more, the construction process itself allows for the seamless integration of such technology, setting prefab homes apart in the market.
- Energy Management: Automated systems help to regulate energy consumption, optimizing for efficiency without sacrificing comfort.
- Smart Security: From state-of-the-art security systems to smart door locks, homeowners can control and monitor the safety of their home through their smartphone.
- Integrated Appliances: High-performing, energy-efficient appliances come as standard, and smart features can be added to increase convenience.
The Process of Building a Prefab Home in Ontario
From delivery, to the customization and design flexibility of prefab homes in Ontario, you deserve only the finest!
From Design to Delivery
The process of building a prefab home in Ontario begins with choosing a design that best aligns with your vision and budget.
After securing the necessary building permits, the manufacturing of the home takes place, followed by delivery and assembly at the building site.
The timeline for this operation is significantly shorter than that of a traditional build, ensuring that you can step into your new home in a timely fashion.
Cost Considerations
The cost of a prefab home is influenced by several factors, including size, design complexity, location, and the level of customization.
While the initial investment may vary, prefab homes often present a more predictable cost structure, with fewer unexpected budget escalations typically associated with on-site construction.
Navigating the Permits and Processes
Despite the relative simplicity of a prefab home’s construction process, navigating the landscape of permits and regulations can still be complex.
However, with an experienced builder or project manager, this phase can be significantly less daunting.
- Site Plan and Pre-Approval: Before the construction begins, a clear and detailed plan must be approved by local authorities. This often includes zoning permissions, environmental impact studies, and adherence to building codes.
- Utilities Connection: Coordinating with utility providers to ensure a seamless connection is crucial. Often, this means perfect timing during the build, so services are ready when the home is.
- Inspections: Just like traditional homes, prefabs undergo rigorous inspections to ensure they meet the requisite standards at different stages of construction.
The Community Dimension of Prefab Living
The story of a home isn’t complete without the community it inhabits.
Prefabricated home designs, especially in Ontario, are increasingly community-centric, often integrated fully into the fabric of existing neighborhoods.
- Eco-Villages: In line with the rise of prefab homes and the collective push towards sustainability, eco-villages are emerging around Ontario, promoting a lifestyle that’s not just about the house, but the community it creates.
- Shared Spaces: Common spaces like parks, playgrounds, and community gardens are often included in the planning, fostering interactions among residents and promoting a shared sense of belonging.
The Investment and Resale Considerations
One of the often-cited advantages of traditional real estate is its ability to appreciate over time.
Prefabricated homes are challenging this notion by presenting themselves not as competitors, but alternative investments that can hold their value and prove competitive in the resale market.
- Long-Term Value: Sustainability, efficiency, and smart-technology integration all contribute to the long-term value of a prefab home.
- Resale Adaptability: The flexibility in design and the ability to move the structure, if necessary, offer competitive resale attributes.
Case Studies In Ontario Prefab Home Adventures
Real-life examples often speak louder than theoretical considerations.
Let’s explore some of our own models, perfect for anyone from young professionals constructing their first home to retirees seeking the perfect blend of nature and convenience!
Scroll down below to see some of the most in-demand and affordable prefab homes we offer in Ontario!
Step into crafted and fully customizable prefab homes in Ontario by My Own Cottage!
This is where we’re at the forefront of revolutionizing Ontario’s housing scene with chic, budget-friendly prefab homes!
Each of our creations is a bold testament to our fusion of mesmerizing modern aesthetics, smart affordability, seamless service and exceptional craftsmanship!
Overcoming the Stubborn Prefab Stigma
Despite the clear advantages, the stigma against prefab homes continues to be a barrier for some.
By focusing on quality, customization, and the new aesthetic of prefab, this perception is slowly eroding.
- Quality Assurance: Modern prefab homes are constructed with the same high-quality materials and standards as their traditional counterparts. The controlled environment of the factory setting actually reduces many of the issues associated with on-site building.
- Customization Range: The ability to tailor every element of a prefab home means that they are not mass-produced, but highly individualized dwellings.
- Design Aesthetics: The visuals and feel of prefab homes are now in vogue, with many architects and designers specializing in creating stunning, homey spaces.
Government Incentives and Prefab Homeownership
The Canadian government, at various levels, is recognizing the benefits of prefab homes and is offering incentives to both homeowners and builders.
- Green Rebates: Eco-friendly features in prefab homes can often lead to eligibility for rebates and tax credits, encouraging more sustainable living.
- Affordable Housing Initiatives: In an effort to address the housing crisis, many government programs support the development and purchase of affordable prefab dwellings.
The Future of Prefab Living in Ontario
The powerful customization and design flexibility of prefab homes in Ontario is the future!
Looking ahead, the future of prefab living in Ontario is brimming with potential.
We anticipate further evolution in design, technology integration, and community living models that are all designed to make this style of living even more enticing.
- Technology Integration: The trend towards seamless incorporation of advanced technology is set to continue, as the Internet of Things (IoT) becomes more prevalent in automated home systems.
- Design Adaptability: Prefab homes will continue to push the boundaries of what’s expected, with more customized and flexible options becoming the norm.
- Community Growth: Planned eco-communities and mixed-use developments are set to flourish, offering a model of living that’s both sustainable and socially engaging.
The Prefab Housing Market in Ontario
The prefab housing market in Ontario is not just emerging; it’s experiencing a formidable wave of growth and innovation.
With a focus on customization, sustainability, and smart living, these homes are rewriting the traditional narrative of homeownership.
From the frozen tundra of the North to the urban sprawls of Toronto, the prefab transformation is here to stay.
Those who engage with it are likely to find themselves at the vanguard of a housing evolution.
Sustainable Living with Prefab Homes
In a world rapidly recognizing the importance of sustainable living, prefab homes stand at the forefront of the movement.
Their design and construction processes have a significantly lower environmental impact compared to traditional homes.
Prefab homes are energy-efficient, reducing the carbon footprint and long-term costs for homeowners.
Renewable Energy Integration
Many prefab homes are designed to accommodate renewable energy sources, such as solar panels and geothermal heating systems.
These features enable homeowners to generate their own energy and reduce reliance on traditional energy grids.
Smart Home Technology and Efficiency
The integration of smart home technology in prefab homes further enhances their efficiency.
Smart thermostats, energy-monitoring devices, and other applications enable precise control and optimization of the home’s energy consumption.
Overcoming Prefab Home Myths
Despite the clear advantages, myths and misconceptions around prefab homes persist.
Common concerns include their integrity in different climates, their aesthetic appeal, and their resale value.
Climate Adaptability
Prefab homes can be tailored to withstand the various climates Ontario experiences, from hot summers to freezing winters.
State-of-the-art insulation, high-quality windows, and carefully selected building materials offer year-round comfort and energy savings.
Aesthetic Appeal
Prefab homes are available in a range of architectural styles, from traditional to ultra-modern.
With the freedom for extensive customization, these homes can be as unique and visually appealing as any custom-built residence.
Resale Value
The resale value of a prefab home rivals that of a traditionally built home.
With comparable lifespans and quality, a well-maintained prefab home can be a sound investment.
The Financial Edge of Custom Prefab Homes
Financial benefits are one of the key reasons for the rise in popularity of custom prefab homes.
The controlled construction environment ensures the cost remains within the initial budget, as unforeseen expenses are minimized.
The quick assembly also translates to less interest on construction loans, and the energy efficiency leads to long-term savings on utility bills.
Understanding Costs
Customizable prefab homes offer transparency in costing, with many builders providing detailed breakdowns of prices for different designs and options.
This allows homeowners to make informed decisions that align with their financial and customizable design goals.
Financing and Investors
Financing a custom prefab home is typically straightforward.
Traditional mortgage lenders are increasingly recognizing the industry’s growth and stability.
For those interested in prefab homes as investment properties, their lower upfront costs and high-quality appeal can make them an attractive option for renters and investors alike.
Choosing a Prefab Home in Ontario
With the boom in the prefab home industry, choosing the right builder is crucial for a successful home project.
Considerations such as experience, reputation, portfolio, and customer service are all paramount.
Visiting a builder, meeting with the design team, and understanding the company’s philosophy can provide valuable insights.
To get started on your own project, book a free consultation with us here at My Own Cottage!
For reference, you should also carefully consider the following:
Local Building Codes and Regulations
Navigating local building codes and regulations is essential for a smooth prefab home project.
Reputable builders will be well-versed in these requirements and will help homeowners obtain the necessary permits.
Building a Prefab Home Community
The sense of community is integral to the home-buying experience.
Prefab home builders often create communities with shared values, facilitate neighborhood events, and provide resources for residents to connect and grow.
A Glimpse into the Future of Housing
As the demand for sustainable homes continues to grow, the future of the prefab industry looks promising.
Technological advancements, increased design flexibility, and a focus on community-building will drive the evolution of prefab homes.
This transformation is already making them a compelling choice for the next generation of homeowners in Ontario and around the globe.
The prefab home industry has ripened into a progressive and versatile sector, turning the dream of personalized, sustainable living spaces into a tangible reality.
Ontario’s prefab homes serve as testaments to the endless possibilities of design and the enduring pursuit of eco-friendly living.
With exceptional customizability, robust sustainability features, and a commitment to quality, the prefab home market in Ontario paves the way for a new era in residential architecture.
Get the Customization and Design Flexibility of Prefab Homes in Ontario : Contact us Today!
With our own Customization and Design Flexibility of Prefab Homes in Ontario, we pride ourselves on delivering exceptional customer service!
We ensure a seamless purchasing and installation process for your dream home.
Our team is dedicated to meeting your unique needs and transforming your vision into a beautiful reality.
To start your journey of building a fully customizable prefab home in Ontario, we invite you to get in touch with us at My Own Cottage.
You can reach out to us through our website’s Contact Us page, via email, or by direct phone call.
Our expert team is ready to listen to your vision, discuss your requirements, and guide you through the stress-free process of prefab home construction.
We look forward to partnering with you to create a sustainable, highly valuable, and personalized space that reflects your individual style and meets your specific needs.

Contact us today and let’s embark on this exciting journey together.
Thanks for reading!
If you’re interested in building a prefab home, cabin or cottage on a lot of your own, feel free to book a no-obligation consultation with us here at My Own Cottage Inc. – and get started on your dream home today!
P.S: Or if you prefer, you can simply fill out the form below!


