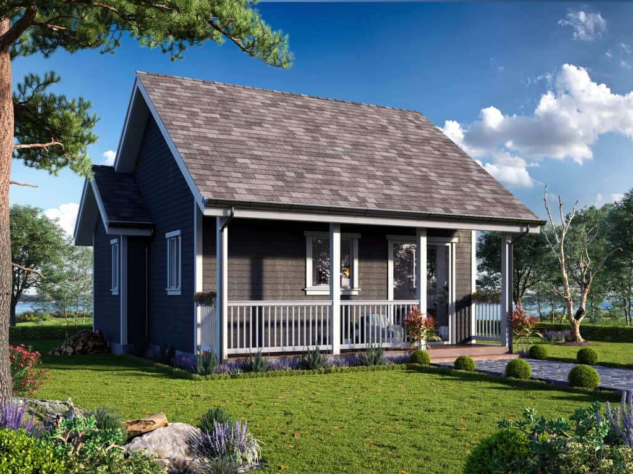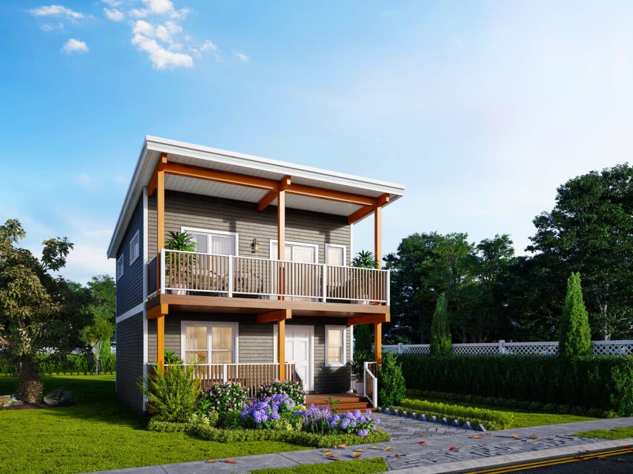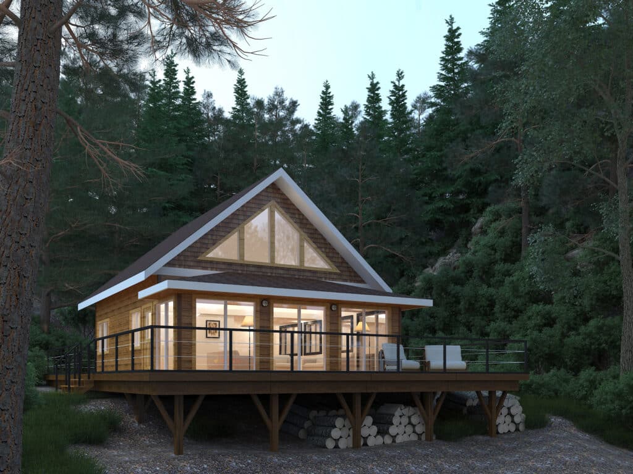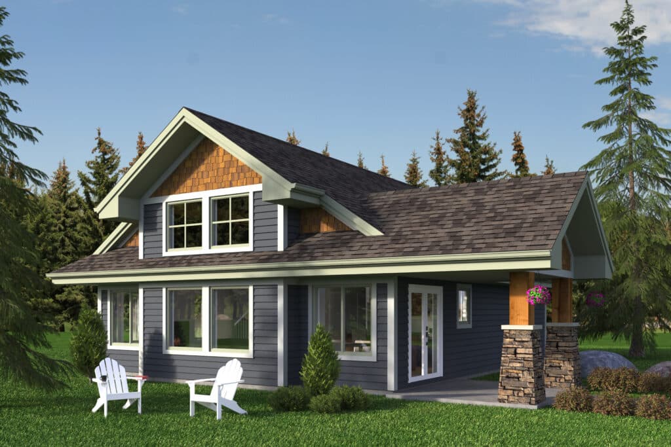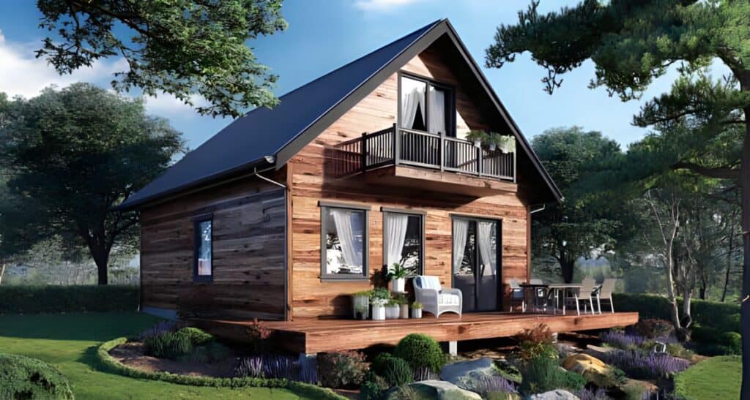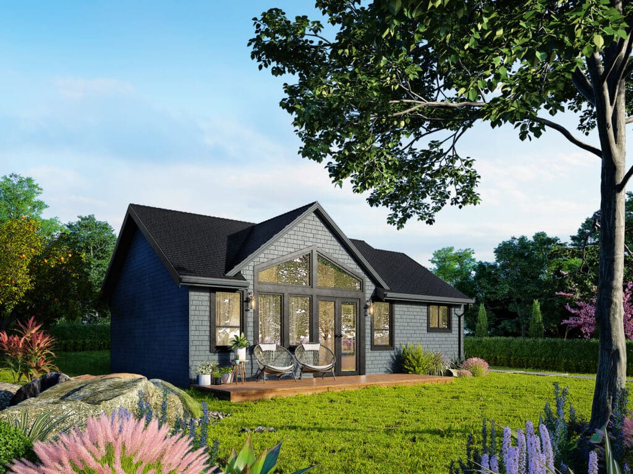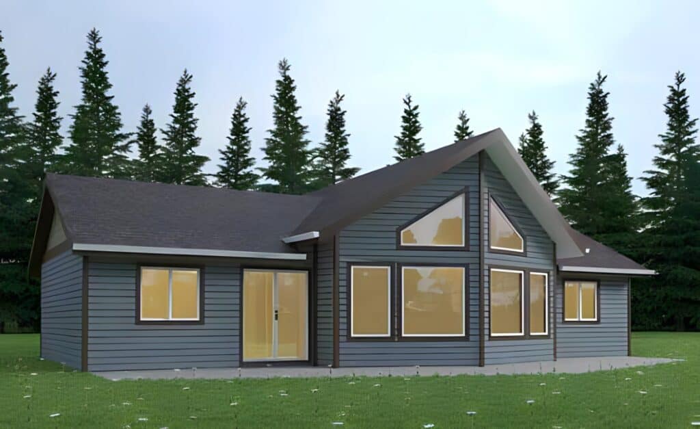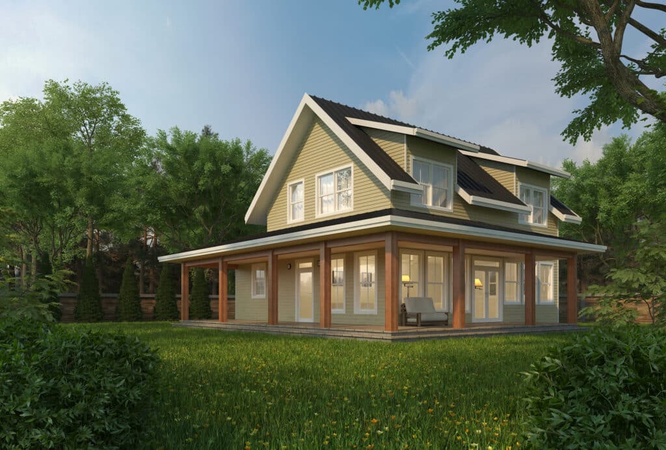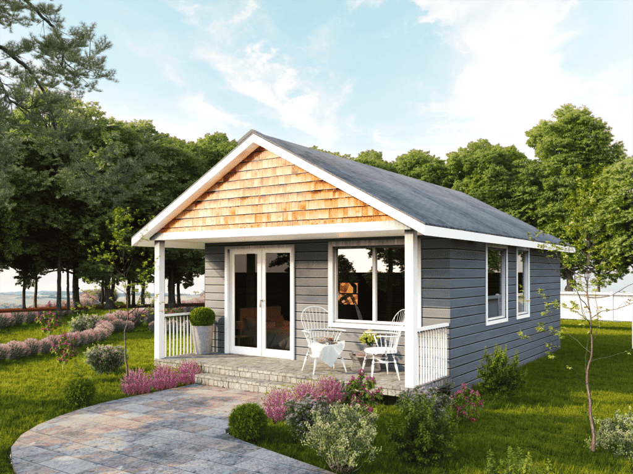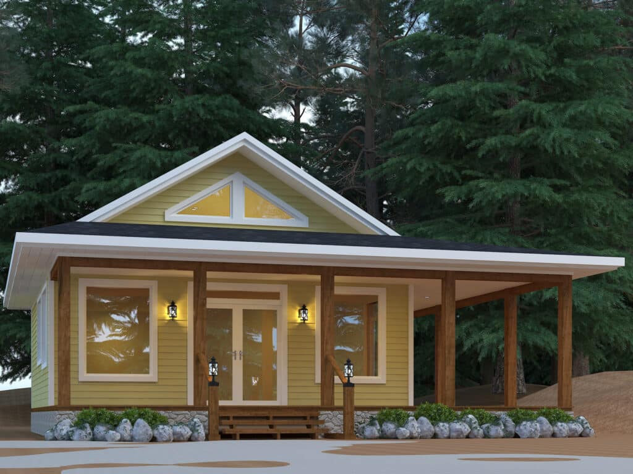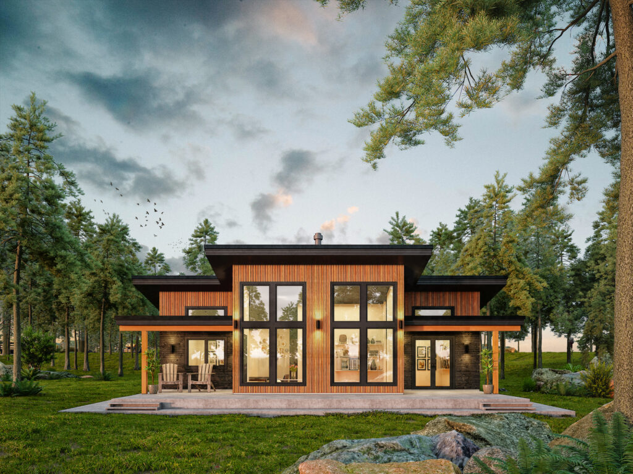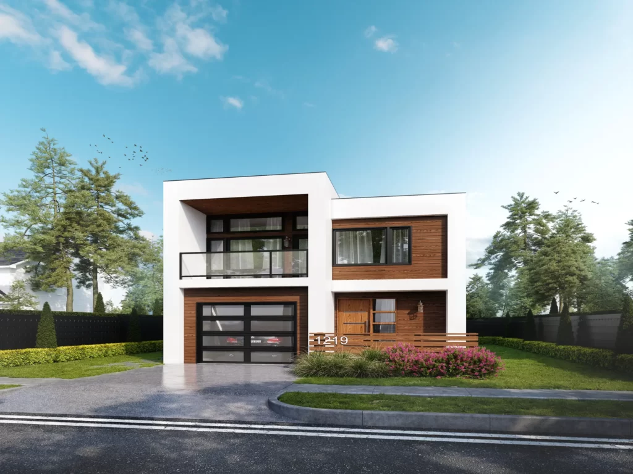Additional Dwelling Unit Cost
Curious about additional dwelling unit cost in your area?
Explore a complete breakdown of ADU pricing and smart budgeting tips here!
Additional Dwelling Unit Cost in 2025 🏡
Additional dwelling unit cost in 2025 is top of mind for many Ontario homeowners.
As housing costs rise and multi-generational living becomes more common, many Ontario homeowners are turning to additional dwelling units (ADUs) as a practical and profitable solution.
Whether you’re building a prefab ADU in your backyard, converting a basement, or repurposing your garage.
Understanding the cost of construction is critical for making smart, informed decisions.
💰🏗️ Real ADU Construction Cost Breakdown in Ontario (2025)
When planning to build an additional dwelling unit (ADU) in Ontario, it’s critical to understand how your total budget will be allocated.
Below is a realistic breakdown based on recent Ontario-based project data and key builder input:
📊 Average ADU Cost Breakdown (Per Square Foot)
| Category | Cost Range (CAD per sqft) | Typical Share of Budget |
|---|---|---|
| Materials | $90 – $160 | 40% |
| Labour | $80 – $130 | 35% |
| Permits & Fees | $20 – $40 | 10% |
| Design & Planning | $10 – $25 | 5% |
| Contingency / Site Prep | $15 – $30 | 10% |
| 🔢 Total Estimated Cost | $215 – $385 | 100% |
🏡 A Typical 500–600 Sq. Ft. ADU Unit Cost Breakdown in Ontario
| Category | Average Cost (CAD) | Details |
|---|---|---|
| Site Prep & Excavation | $10,000 – $18,000 | Includes soil testing, grading, trenching, and foundation preparation. |
| Permits & Fees | $4,000 – $8,000 | Municipal permits, zoning applications, and development charges. |
| Foundation | $15,000 – $25,000 | Concrete slab or crawlspace foundation depending on soil and frost depth. |
| Framing & Structure | $25,000 – $35,000 | Lumber, roofing, insulation, and weatherproofing. |
| Electrical & Plumbing | $10,000 – $18,000 | Licensed work including water/sewer tie-ins and 200A service panel. |
| HVAC & Ventilation | $6,000 – $10,000 | Mini-split systems or ductless heat pumps are common in small ADUs. |
| Windows & Doors | $5,000 – $9,000 | Energy-efficient and code-compliant installations. |
| Interior Finishes | $15,000 – $25,000 | Drywall, flooring, cabinetry, paint, tiling, lighting. |
| Appliances | $3,000 – $7,000 | Kitchen stove, fridge, washer/dryer combos. |
| Contingency (10-15%) | $8,000 – $12,000 | For design changes, weather delays, or unforeseen issues. |
| TOTAL ESTIMATED COST | $101,000 – $167,000 | Final price depends on customization, material upgrades, and builder rates. |
📅 Construction Timeline Breakdown
| Phase | Duration | Highlights |
|---|---|---|
| Planning & Permits | 4–6 weeks | Site plan, architectural drawings, permit submission & approval |
| Site Prep & Foundation | 2 weeks | Excavation, trenching, and concrete slab pour |
| Framing & Exterior Shell | 3 weeks | Framing, sheathing, roofing, windows, and doors |
| Rough-ins (Electrical, Plumbing) | 2 weeks | Utility hookups and city inspections |
| Interior Finishing | 5 weeks | Drywall, flooring, kitchen/bath install, HVAC, paint |
| Final Inspection & Occupancy | 1 week | Fire safety inspection, occupancy permit, and tenant readiness |
📄 Permit and Legal Fee Estimates (2025) 📘
Permit costs vary across municipalities in Ontario. Below are ballpark figures:
| Municipality | Building Permit | Development Charges | Other Fees |
|---|---|---|---|
| Toronto | $3,000 – $5,000 | Waived (as of 2023)* | Site plan review, utility hook-up |
| Ottawa | $2,500 – $4,000 | $5,000 – $10,000 | Drainage or heritage impact fees |
| Hamilton | $2,000 – $3,500 | Up to $7,000 | Urban forestry or zoning reviews |
🏡 Why This Matters ❓
Understanding the distribution of costs and timelines helps homeowners prioritize effectively.
Whether it’s choosing energy-efficient materials, hiring skilled trades, or planning for hidden expenses like grading or utility upgrades.
You’ll be far better prepared when equipped with this information. 📄
✍️ Expert Insight 💡
“Homeowners are often surprised that permit-related costs can equal or exceed 10% of the total budget,” says James W., Licensed Builder & ADU Specialist (Toronto). “That’s why early planning with a design-build team is essential.”
🤝 Need Help with Your ADU Project? 💬
Planning an additional dwelling unit can feel overwhelming—permits, budgeting, zoning, and construction all come with unique challenges.
But you don’t have to figure it out alone!
🎯 Book Your Free ADU Consultation
Speak directly with our experienced design-build team.
We’ll walk you through your options, help you estimate costs, and answer all your questions—no pressure, just clarity.
✅ Personalized advice
✅ Ontario-specific cost insights
✅ Help with zoning and permits
🧑💼 Request a Free Consultation
📲 Call Us Directly: (705) 345-9337
✅ Ontario-Built | ⚡ Energy-Efficient | 🏡 Fully Customizable | 🚚 Fast Delivery
🏡 Spotlight on Our Models
Affordable, Modern & Built for Ontario Living
At My Own Cottage, we specialize in affordable prefab ADU models designed to maximize comfort, efficiency, and property value—without breaking the bank.
Whether you’re building for family, rental income, or guest space, our customizable models are ready to fit your lifestyle and lot.
All of our prefab ADU models are fully customizable to suit your needs and 100% compliant with the Ontario Building Code (OBC) – ensuring quality, safety, and approval-ready construction.
🧑💼 Request a Free Consultation
📲 Call Us Directly: (705) 345-9337
✅ Ontario-Built | ⚡ Energy-Efficient | 🏡 Fully Customizable | 🚚 Fast Delivery
📚 Ontario ADU Regulations & Building Code Links
Before you start designing your Additional Dwelling Unit (ADU), it’s essential to review the local zoning bylaws and building codes that apply to your property.
Each municipality in Ontario has specific regulations that affect:
Minimum lot size and setbacks
Parking requirements
Height and floor area limits
Entrance and privacy rules
Services and utilities connection
Below are official links to key municipal ADU guidelines and Ontario’s provincial building code:
🔗 Municipal ADU & Zoning Resources
| Municipality | Official ADU/Zoning Link |
|---|---|
| Toronto | Toronto Secondary Suites Info |
| Ottawa | City of Ottawa – Secondary Dwelling Units |
| Mississauga | Mississauga Additional Units Guide |
| Hamilton | Hamilton Secondary Dwelling Guide |
| Kitchener-Waterloo | Kitchener ADU Regulations |
🏛️ Ontario-Wide Building Code
Ontario Building Code (Official Portal)
💡 Pro Tip: Always confirm the latest requirements with your municipality’s planning department. Some regions offer fee waivers, expedited permits, or design guidelines specifically for ADUs.
🏠 Real Ontario ADU Case Studies
Costs & Lessons Learned
To help you better understand the true cost and process of building an ADU in Ontario, we’ve gathered real-world examples from recent projects.
These were completed by homeowners and builders across the province.
Importantly, case studies highlight how location, lot conditions, and design choices directly impact your budget and timeline.
📍 Case Study: Oakville – Backyard ADU for Aging Parents
Size: 600 sq ft
Type: Detached garden suite
Purpose: Aging-in-place housing for elderly parents
Total Cost: ~$198,000
Build Time: 5.5 months
Highlights:
Used slab-on-grade foundation to reduce excavation costs
Installed barrier-free access and universal design features
Required minor variance due to rear yard setback
“We didn’t expect site grading and drainage to add $9,000 to the budget. But the comfort of having family close is worth every penny.”
— Julie R., Homeowner
📍 Case Study: Ottawa – Basement Conversion to Legal Secondary Unit
Size: 800 sq ft
Type: Basement suite in semi-detached home
Purpose: Rental income
Total Cost: ~$143,000
Build Time: 4 months
Highlights:
Required underpinning due to low ceiling height
Received city incentive: development charges waived
Installed separate electrical and water meters for tenant privacy
“The return on investment was clear from day one—we were able to charge $1,650/month and fill the unit within a week of completion.”
— Martin S., Property Investor
📍 Case Study: Kitchener – Garage Conversion to Studio ADU
Size: 430 sq ft
Type: Attached garage conversion
Purpose: Independent living space for adult child
Total Cost: ~$112,000
Build Time: 3 months
Highlights:
Avoided full permit process due to existing structure
Installed soundproofing and radiant floor heating
Used city’s pre-approved design templates to fast-track approval
“Using Kitchener’s fast-track application shaved weeks off our timeline. Having our son live independently but nearby has been life-changing.”
— Alison & Peter M., Parents/Homeowners
✅ What These Projects Teach Us
Location matters: Permit costs, incentives, and bylaw restrictions differ widely by city
Existing structures save time and money: Conversions cost less than new builds
Planning pays off: Early consultation with architects and the city can prevent costly surprises
⚖️ Common Regulatory Considerations
Zoning Compatibility – Not all zones permit detached ADUs; some restrict location to rear yards only.
Maximum Size & Height – Most cities cap the unit at ~40% of the main dwelling or ~645 sq. ft.
Setbacks & Lot Coverage – Typically require 1.2–1.5m side setbacks and 3–7.5m from the rear lot line.
Parking – Some municipalities waive parking requirements; others require 1 spot per unit.
Owner Occupancy Rules – Some jurisdictions (e.g., parts of Ottawa) require the primary home to be owner-occupied.
🛠️ Need Help Navigating Local Bylaws? 📜
Our team stays up-to-date with municipal zoning changes across Ontario.
We offer free ADU feasibility assessments tailored to your exact address.
Calculating the Costs of Building an ADU
Understanding the average cost of an ADU requires looking at more than just the price per square foot.
From design costs and permits to utility upgrades and interior finishes, each aspect of the project affects the final price.
Below, we’ll explore the average cost breakdowns and the different types of ADUs available.
This can greatly help homeowners choose the right fit for their budget, property and needs.
A Simplified Average Cost Breakdown
In Ontario, the average cost of an ADU typically ranges from $150,000 to $350,000.
Naturally, this depends on the type of ADU, size, location, and the construction method.
Here’s a breakdown of the most common ADU construction costs:
Design and Floor Plans: $5,000 – $25,000 depending on complexity
Building Permit & Impact Fees: $2,000 – $10,000
Site Work & Preparation: $10,000 – $50,000 (grading, retaining walls, foundation)
Labor Costs: 35–50% of total budget
Building Materials & Construction: $100 – $350 per square foot
Interior & Exterior Finishes: $15,000 – $50,000+ depending on high-end choices
HVAC Systems, Electrical & Plumbing: $15,000 – $40,000
Utility Connections: $5,000 – $25,000 (if separate from main house)
💡 A small sq ft ADU conversion in an existing basement could start as low as $100,000.
💸 In contrast, a high-end detached ADU with granite countertops, solar panels, and a new foundation might exceed $350,000.
Detached ADU
A detached ADU is a freestanding unit built on your property, separate from the main house.
These are ideal for use as a guest house, rental suite, or tiny house.
While offering maximum privacy, they also come with the highest construction project costs.
This is due to the need for a new foundation, complete utility upgrades, and all-new construction.
💲 Average cost: $250,000 – $400,000
📐 Square footage: 400–1,200 sq ft
Attached ADU
An attached ADU shares at least one wall with the main home.
These can be more cost-effective than detached units because they often share utilities and structural elements.
Still, interior finishes, roofing, and siding need to blend with the existing house.
💲 Average cost: $180,000 – $300,000
📐 Square footage: 400–900 sq ft
Garage Conversion ADU
Turning an existing structure like a garage into an ADU can yield significant cost savings.
Since the shell already exists, expenses focus on insulation, interior upgrades, and utility installation.
However, the building codes and zoning rules must still be met.
💲 Average cost: $100,000 – $200,000
📐 Square footage: 300–600 sq ft
Basement Conversion ADU
A basement ADU uses the home’s existing space, so there’s no need for new construction or foundations.
This makes it one of the most affordable options.
Ensure your basement ADU meets Ontario’s egress, insulation, and moisture control standards.
💲 Average cost: $90,000 – $180,000
📐 Square footage: 400–1,000 sq ft
Internal ADU
An internal ADU is carved out of the existing interior space of your primary residence, like an upper or lower floor with its own entrance.
This is ideal for aging parents, family members, or supplemental income.
💲 Average cost: $80,000 – $160,000
📐 Square footage: 300–900 sq ft
Key Factors Affecting ADU Costs
The overall cost of building an ADU depends on multiple interconnected elements.
Here’s a breakdown of key cost factors to keep in mind when budgeting your construction project.
Location
Regional building costs, labor availability, and municipal building permit requirements all vary across Ontario.
Urban centers may have higher soft costs and stricter zoning laws.
In contrast, rural areas can face higher utility connection expenses due to distance from service lines.
Size and Design
The larger the ADU Size, the more you’ll spend on building materials, labor, and finishes.
A custom 900 square foot layout will cost more than a 400 sq ft ADU with standard ADU Plans.
More complex floor-plans or multi-story designs also raise the complexity of the project.
Materials and Finishes
Choosing the right materials for an ADU is key to achieving a balance between durability, cost-efficiency, and aesthetic appeal.
In fact, the difference between basic and high-end finishes alone can swing your budget dramatically.
Items like hardwood floors, granite countertops, and energy-efficient windows improve home value.
However, it’s important to bear in mind that these features will also inevitably increase the final cost of your construction project.
Labor Costs
Depending on the region, labor costs can account for up to half of your final price.
Hiring a skilled general contractor ensures quality.
Contrary to this, prefab solutions like prefab ADUs often offer better cost savings due to efficient production and on-site assembly.
Permits and Fees
Municipalities often require a building permit, which can range from $1,000 to over $10,000 depending on the type of ADU and jurisdiction.
Impact fees, zoning variance applications, and other soft costs can further add to your overall project costs.
Utility Connections
Connecting your new ADU to water, sewer, and hydro can be one of the most overlooked additional costs.
If your existing structure can’t handle the load, you may face expenses for utility upgrades like upgraded meters or new pipes.
Hidden Fees and Tips to Save Money
Don’t forget to budget for potential hidden expenses like retaining walls, tree removal, or unexpected site conditions.
To lower your overall cost:
Choose prefab ADUs to reduce construction methods delays
Keep the ADU Size compact but functional
Use modular designs with optimized floor-plans
Reuse existing infrastructure when possible
Choose mid-range finishes to balance home value and price tag
Creating Long-Term Value and Rental Income Potential
A well-built ADU can significantly increase your property’s value, especially if it’s legal and properly integrated into the home’s infrastructure.
Ontario’s growing need for housing units makes ADUs a source of consistent rental income, offering homeowners a new stream of passive income.
All while meeting community housing needs.
Adding an ADU to a Single-Family Property
Adding an ADU to a single-family property can also future-proof your home.
This is especially important for multi-generational living or downsizing in retirement.
In the long run, ADUs are often a good investment with strong ROI potential.
Financing Your ADU
Exploring financing options for building an ADU can help homeowners find the best solution to fund their project without straining their budget.
In fact, many homeowners use a combination of methods to finance their ADU construction costs.
Here are your top financing options:
Personal Savings
If you have enough savings, self-funding your ADU project avoids interest payments and gives you full control over your building process.
Home Equity Loans
These allow you to borrow against your existing home value, often with lower interest rates.
A great option if your home has appreciated in recent years.
ADU Loans and Grants
Some provinces and municipalities offer incentives or ADU loans and grants to encourage the development of accessory dwelling units.
Be sure to keep an eye on Ontario-specific programs!
Financing Through Contractors and Builders
Some prefab ADU builders offer in-house financing along with working with lenders to package construction project and financing services together.
At My Own Cottage, we help you explore affordable packages and even offer a free consultation to help you get started right away.
Financing Programs or Incentives in Ontario
Homeowners in Ontario interested in developing Additional Dwelling Units (ADUs) have access to various financing programs and incentives designed to support such projects.
These programs, offered at federal, provincial, along with municipal levels, provide financial assistance through forgivable loans and grants.
Below is an overview of notable programs that are available today:
1. Canada Secondary Suite Loan Program
The federal government has enhanced the Canada Secondary Suite Loan Program to facilitate the creation of secondary suites:
Loan Amount: Up to $80,000 in low-interest loans.
Interest Rate and Term: 2% interest over a 15-year term.
Purpose: To assist homeowners in converting spaces like basements or garages into rental units.
Availability: Program launched in early 2025.
💡 This initiative aims to increase rental housing availability by making it more affordable for homeowners to add secondary suites.
2. Ontario Renovates Program
Administered at the municipal level, the Ontario Renovates Program offers financial aid for home repairs and the creation of secondary suites:
Funding Amount: Up to $15,000 for repairs; additional $5,000 for accessibility modifications.
Form: Forgivable loan, with conditions for forgiveness over a 10-year period.
Eligibility:
Homeowners with a gross household income below $85,600.
Property value must not exceed $791,500.
Property taxes and mortgage payments must be up to date.
💡 Specific criteria and funding amounts may vary by municipality.
📌 For example, the City of Hamilton offers up to $50,000 for the creation of secondary suites.
3. County of Simcoe Secondary Suites Program
This program supports homeowners in creating affordable rental units:
Funding Amount: Up to $30,000 per unit.
Purpose: To increase affordable housing options within the county.
Requirements: Homeowners must adhere to program guidelines, which may include renting the unit at an affordable rate for a specified period.
💡 This initiative significantly contributes to the creation of affordable housing in Simcoe County.
4. City of Hamilton Additional Dwelling Unit and Multi-Plex Housing Incentive Program
Hamilton offers financial assistance to encourage the development of ADUs:
Funding Amount: Forgivable loans of $25,000 per eligible unit, up to a maximum of $150,000 per site.
Purpose: To support homeowners in building ADUs and improve the availability of rental units.
Conditions: Units must meet affordability parameters set by the program.
💡 This grant makes creating a secondary unit more accessible, addressing housing shortages while adding property value.
5. Town of Collingwood Rapid Additional Residential Unit (ARU) Initiative
Collingwood provides grants to expedite the creation of ARUs:
Grant #1: $10,000 upon obtaining zoning certificate and building permit, with a commitment to rent the unit year-round for at least five years.
Grant #2: An additional $5,000 for homeowners approved for the County of Simcoe’s Secondary Suites Program, totaling up to $15,000 in incentives.
💡 These grants aim to increase rental options in the community.
6. County of Lambton Additional Dwelling Unit Incentive Program
This program assists homeowners in creating additional dwelling units:
Funding Amount: Up to $25,000 or 75% of the total project cost, whichever is less.
Eligibility:
Homeowners must meet income and asset criteria.
Property must be the owner’s sole and principal residence, with a maximum market value of $527,000.
Property taxes and mortgage payments must be up to date.
💡 This initiative supports the development of affordable housing within the county.
7. City of St. Catharines Accessory Dwelling Unit (ADU) Program
St. Catharines has increased grant amounts to encourage ADU construction:
Funding Amount:
Up to $40,000 for interior ADUs.
Up to $80,000 for exterior ADUs.
Funding Source: Subject to available funding through the Housing Accelerator Fund.
💡 This amendment aims to boost the creation of accessory dwelling units in the city.
📌 Note: Availability and specifics of these programs can change.
📍 Homeowners are advised to consult with local municipal offices or housing departments to obtain the most current information and determine eligibility.
Frequently Asked Questions
What is the cheapest way to build an ADU?
Basement conversions and internal ADUs are typically the cheapest due to minimal site work and use of existing infrastructure.
Choosing a Prefab ADU also helps reduce the cost of construction.
Is it cheaper to build an ADU or add an addition?
In many cases, building an ADU—especially a garage conversion or internal unit—is cheaper than a full addition.
Additions often require more intensive structural work and higher building permit fees.
What is the most expensive part of the ADU?
The most expensive parts are usually site preparation, interior finishes, and utility connections.
Detached units also require a new foundation, which can significantly raise the final price.
Is building an ADU worth it?
Absolutely.
Whether for rental income, aging parents, or increasing property value, ADUs offer excellent long-term benefits.
They also align with Ontario’s push for more sustainable and flexible housing options.
Build Smarter with My Own Cottage
If you’re exploring an accessory dwelling unit in Ontario, let My Own Cottage help you make the process smooth, cost-effective, and code-compliant.
As a trusted prefab home builder, we specialize in high-quality, budget-conscious prefab ADUs tailored to your needs.
Solutions for Your Dream Home
Discover how easy it can be to build an ADU that adds value, functionality, and beauty to your property.
Reach out today for a free consultation or simply fill out the form below to get started!



