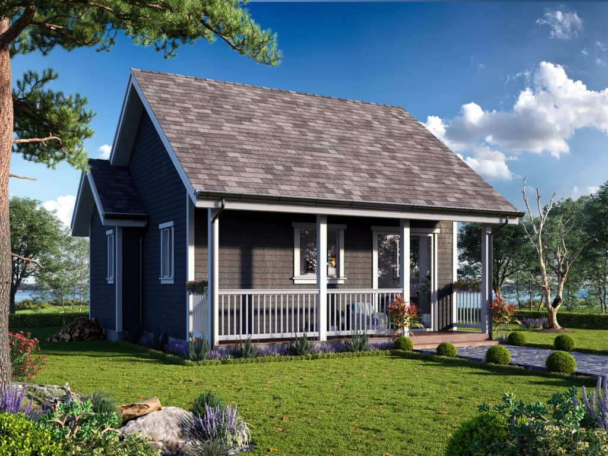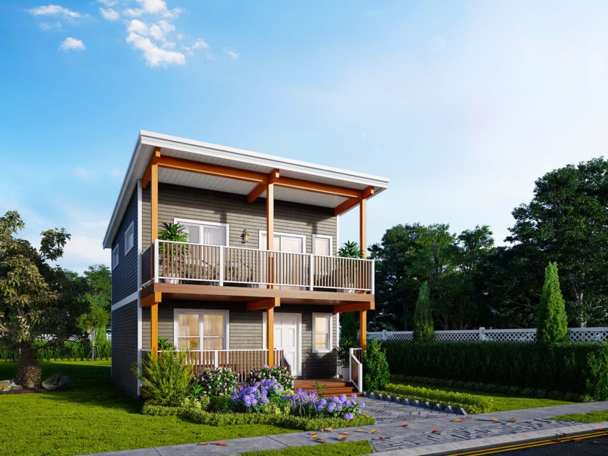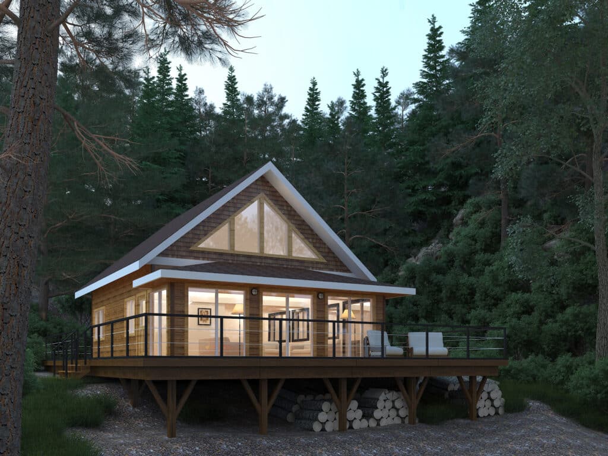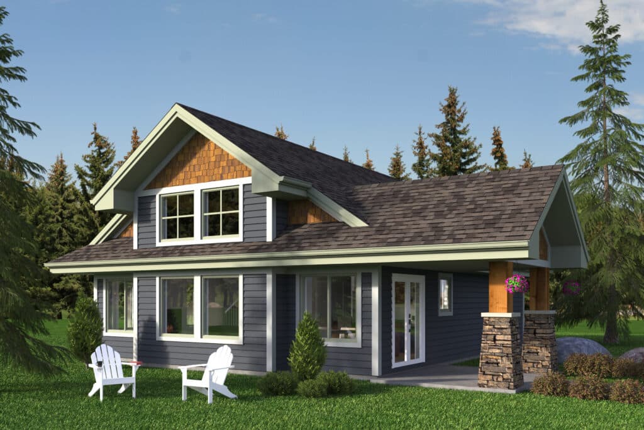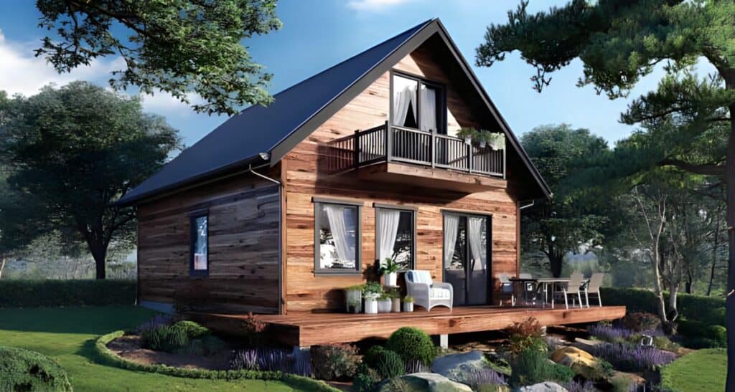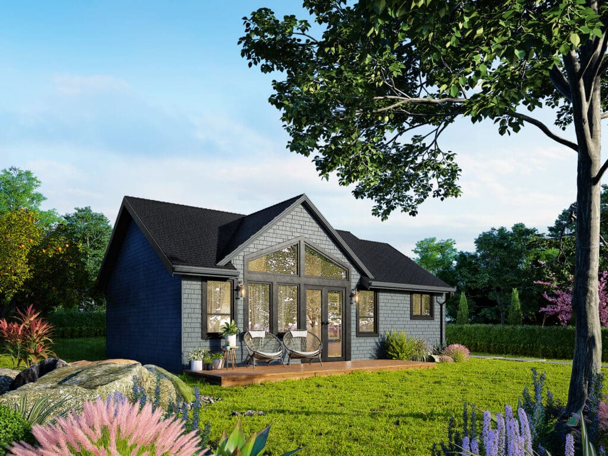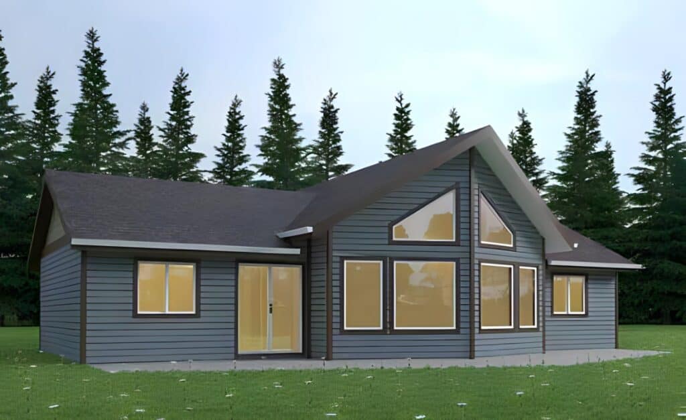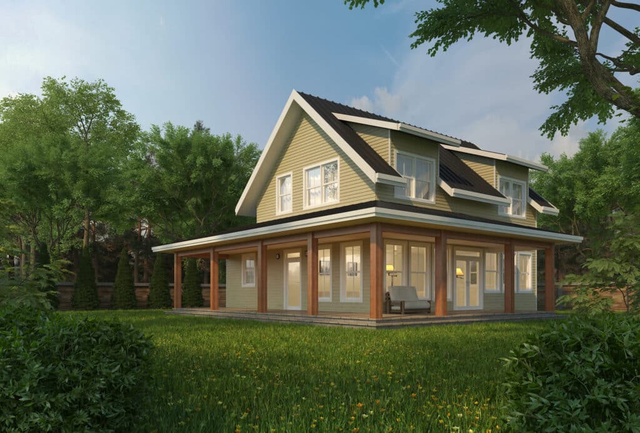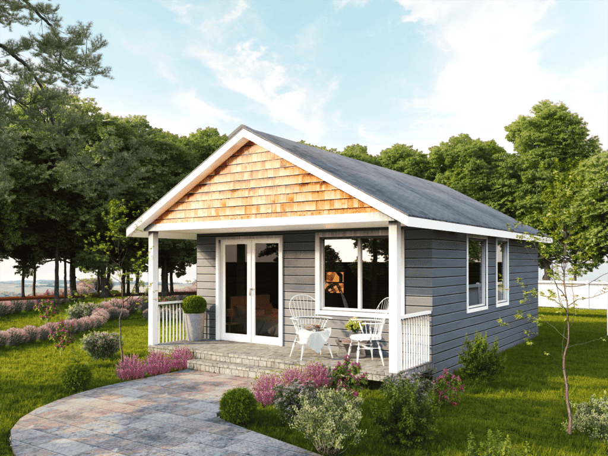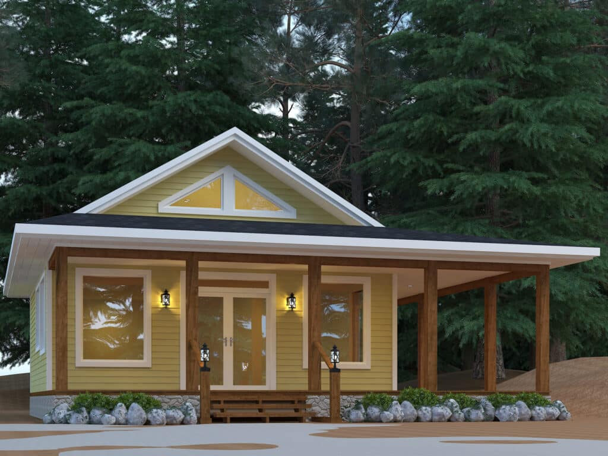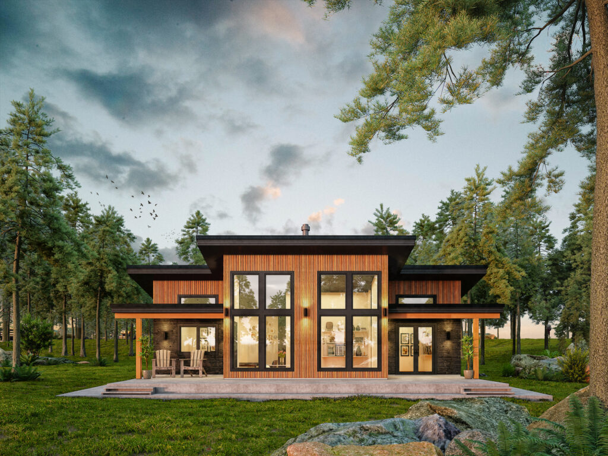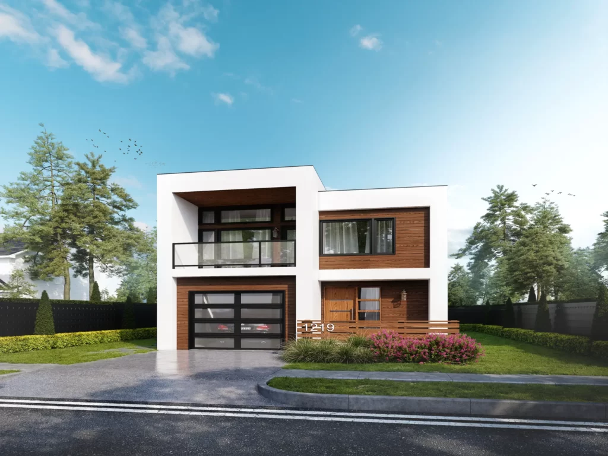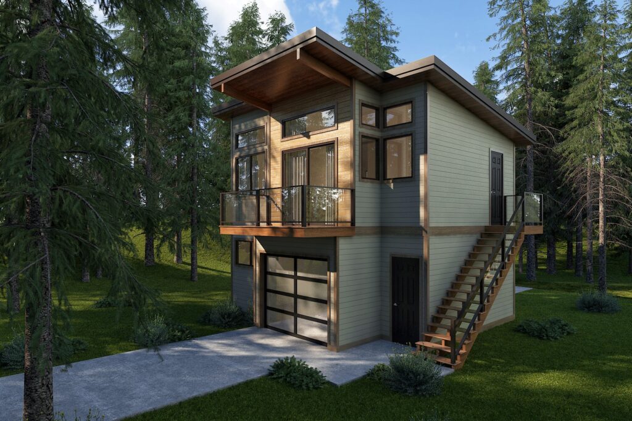Additional Dwelling Unit Ontario
Explore everything you need to know about Additional Dwelling Units Ontario — from zoning laws, benefits, to design options and 2025 regulations.
🌟 Additional Dwelling Unit Ontario – With My Own Cottage ✅
At My Own Cottage, we specialize in building your custom prefab additional dwelling unit Ontario — from in-law suites to carriage houses and tiny homes.
We’re providing efficient, high-quality, and code-compliant solutions.
This comprehensive guide explains everything property owners need to know about ADUs in Ontario.
We’ll cover key zoning laws, building permits, to Building Code requirements, safety features, and next steps.
For easy reference, scroll down to see some of our additional dwelling unit designs available in Ontario today! 🏡🌱🔍
Looking for Custom ADU Design in Ontario?
Click or tap the link below to book a free custom design consultation!
✅ Where Are ADUs Allowed in Ontario? 🍁
⚠️ Important Zoning Examples ⚠️
Ontario’s provincial policies encourage municipalities to permit Additional Dwelling Units (ADUs) such as basement apartments, garden suites, and laneway homes.
However, specific zoning rules vary by city, and it’s essential to understand what’s permitted on your property.
🔍 Toronto: Laneway and Garden Suites
Laneway Suites:
As of July 2018, Toronto allows laneway suites on properties that back onto a public laneway, subject to zoning and safety criteria.
✅ Eligible areas: Most of the city within the boundaries of Roncesvalles, The Danforth, Eglinton, and the waterfront.
✅ Requirements: A minimum laneway width of 3.5m and fire access compliance.Garden Suites:
As of 2022, garden suites are now permitted city-wide in residential zones (R, RD, RS, RT, RM) with detached homes, even without a laneway.
🔎 Official Toronto Garden Suite Bylaw
🏡 Ottawa: Secondary Dwelling Units
Permitted city-wide for detached, semi-detached, and townhouse dwellings.
Allowed within the main home (e.g., basement apartments) or as a freestanding structure in the backyard.
Key restrictions:
🔸 Only 1 ADU per lot
🔸 Must meet lot size, parking, and height limits
🌳 Mississauga: Accessory Dwelling Units
As of 2023, Mississauga permits ADUs in all Residential Low Density (RLD) zones.
Detached garden suites are allowed with a 3.0m setback from rear lot lines and must not exceed one storey or 4.5m height.
🧭 Hamilton: Laneway & Detached Units
Hamilton’s zoning bylaw permits ADUs in Urban Residential (UR) zones.
Laneway houses are allowed in select neighborhoods like Kirkendall and Stinson, with fire route accessibility.
🛠️ Not Sure If You Qualify? 🤔
We offer a free site assessment to determine if your property meets local zoning requirements for an ADU.
Book a free consultation or call us directly to get started today.
🧑💼 Request a Free Consultation
📲 Call Us Directly: (705) 345-9337
✅ Ontario-Built | ⚡ Energy-Efficient | 🏡 Fully Customizable | 🚚 Fast Delivery
Additional Dwelling Units in Ontario
As the cost of living rises and housing shortages persist across the province, more Ontarians are turning to additional dwelling units (ADUs) as a smart and sustainable housing solution.
Whether you’re looking to create a basement apartment, a garden suite, or to convert your detached garage into a livable space.
Adding a secondary suite can be a great way to generate additional income, accommodate family members, or contribute to affordable housing in your community.
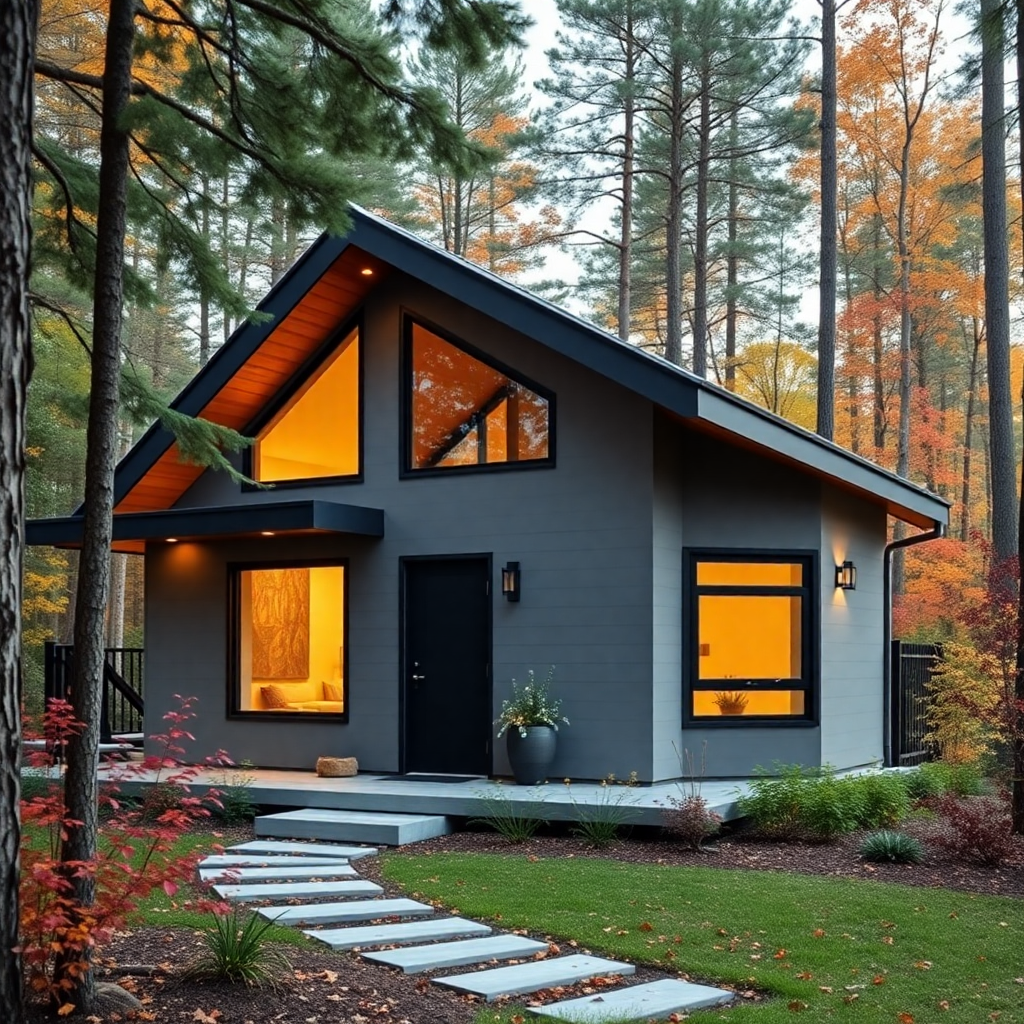
Looking to build an Additional Dwelling Unit in Ontario? 🏡
Trust My Own Cottage for custom prefab ADUs that are affordable, fast to build, and fully compliant with 2025 Ontario regulations. 📋✅
🏗️ Real ADU Project Case Studies in Ontario
Nothing builds trust like real-world experience.
At My Own Cottage, we’ve helped dozens of Ontario homeowners design and build compliant, beautiful Additional Dwelling Units (ADUs).
These are purpose-built to add both space and value to their properties.
Here are a few highlights:
🏡 Case Study 1: Laneway Suite in Toronto (Roncesvalles)
Client Goal: Passive rental income to offset mortgage
Zoning: R Zone with rear laneway access
Size: 640 sq. ft., 1-bedroom, 1-bathroom
Challenges:
Narrow laneway width (just over 3.5m)
Fire code requirements for secondary egress
Solution:
We worked closely with city officials and a fire consultant to redesign the floor plan and meet access standards. Construction was completed in 5 months.
🔨 Result:
The suite now generates ~$2,000/month in rental income. The client recouped 25% of their investment within the first year.
🗣️ “My Own Cottage handled the zoning red tape and built something even nicer than our own house!” —Sarah D., homeowner
🌿 Case Study 2: Garden Suite in Ottawa (Alta Vista)
Client Goal: Independent living space for aging parents
Zoning: R2G, low-rise residential
Size: 800 sq. ft. 2-bedroom, 1-bathroom bungalow-style unit
Design Features:
Barrier-free design for accessibility
Soundproof insulation to reduce backyard noise
Separate hydro and water meters
Permit Timeline: 10 weeks
Build Time: 4 months
📈 Outcome:
The unit added $120,000 in appraised value to the property while providing safe, nearby housing for the client’s family.
🧱 Case Study 3: Basement ADU Conversion in Mississauga (Erindale)
Client Goal: Legalize an existing basement unit and upgrade finishes
Zoning: RLD1-4, secondary suites permitted
Upgrades Included:
Fire-rated drywall
Separate HVAC
Egress-compliant window installation
⚖️ Challenge: Navigating post-inspection compliance for older buildings.
✅ Result: Passed city inspection and gained legal rental status, now generating $1,600/month in consistent income.
🤝 Want to See What’s Possible on Your Lot?
Every lot has different potential.
Book a free property assessment and consultation.
We’ll gladly show you what’s legally, structurally, and financially possible for an ADU on your property.
🧑💼 Request a Free Consultation
📲 Call Us Directly: (705) 345-9337
✅ Ontario-Built | ⚡ Energy-Efficient | 🏡 Fully Customizable | 🚚 Fast Delivery
But What is a Second Unit?
Understanding what is an additional dwelling unit can help homeowners explore new ways to add value, space, and flexibility to their property.
A second unit, also known as an additional dwelling unit, additional residential unit, accessory dwelling unit, or secondary suite, is a self-contained residential space.
It is located on the same lot as a main residence.
These units can be located within a single-family home, semi-detached dwelling, or in a separate building such as a coach house or laneway suite.
Common Types of ADUs in Ontario
Common types of ADUs in Ontario include:
Basement units or apartments
Garden suites or backyard prefab homes
Conversions of detached garages or sheds into accessory buildings
Above-garage carriage houses
Tiny homes or modular units on a parcel of urban residential land
💡 Regardless of the format, ADUs are designed for independent living, complete with their own kitchen, bathroom, and sleeping areas.
Zoning and legal considerations for ADUs play a critical role in determining where and how these units can be built.
Be sure to research local regulations before starting your project.
Before you add a Second Unit
Before breaking ground, homeowners should review several important factors:
Zoning regulations specific to their local municipality
Maximum allowable gross floor area, square feet, and square meters
Requirements within the city’s Official Plan and Zoning By-law
Rules on the number of ADUs permitted per residential property
Whether your property is in an urban area or has adequate services like water and sewer systems
💡 It’s also important to consider the impact on property taxes, along with the potential for rental income.
📝 Also, be sure to consider whether the unit will be used for short-term rentals, long-term housing, or to support multigenerational living.
Municipal Zoning for an Additional Dwelling Unit
Ontario municipalities each have their own zoning requirements, which determine if and where ADUs are allowed.
While the More Homes Built Faster Act promotes ADU development, some municipalities impose restrictions on:
Minimum distance between units and lot lines
ADU placement relative to the main building
Maximum height of a building accessory
Parking provisions and means of egress
Size limitations for accessory structures
💡 It’s crucial to consult your Planning Department, review the City Council’s latest updates.
📝 Ensure your plans comply with both zoning regulations and design of area guidelines.
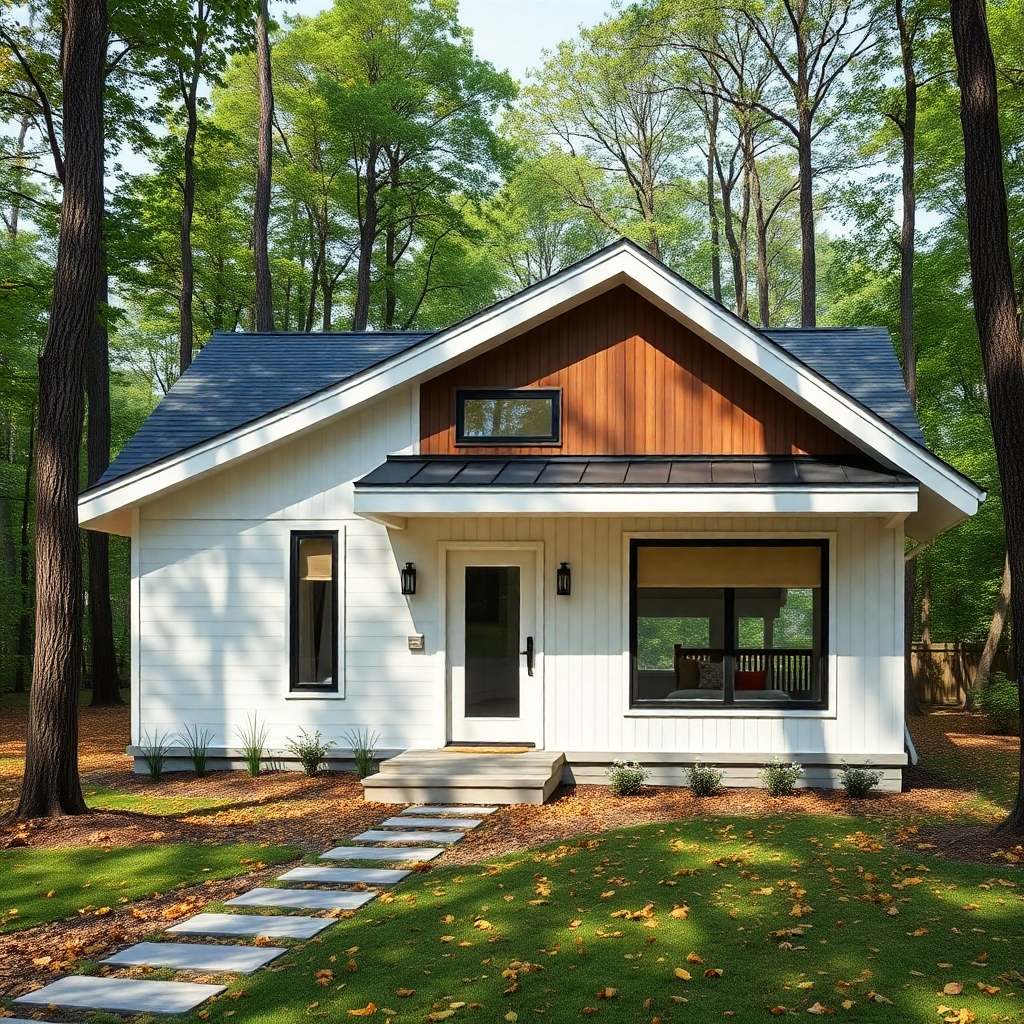
Ontario homeowners choose My Own Cottage. 💖
My Own Cottage builds stylish, energy-efficient prefab ADUs that boost your property value and offer flexible living solutions. 👨👩👧👦
Getting a Building Permit for Your Dwelling
To construct an ADU in Ontario, you must submit a building permit application through your local municipality.
This application must include:
Scaled drawings by a qualified designer
Details on interior design, layout, and structural elements
Location in relation to the main house and lot boundaries
Specifications for plumbing, HVAC, electrical, and fire safety
🗂️ Your permit may also require you to submit contact information, a site plan, and documentation related to the property’s residential use.
🧾 In some cases, attending committee meetings may be required for variances or approvals.
Building Inspections for Accessory Dwelling Units
After securing your permit, several building inspections are required during construction to ensure code compliance.
These inspections may include:
Foundation and framing
Plumbing and electrical systems
Ventilation and insulation
Final safety checks, including fire separation and alarm systems
⚠️ Failing any inspection could delay your project.
✅ Working with professionals like My Own Cottage ensures smooth compliance with Ontario Regulation and the Ontario Building Code.
Building Code Requirements for Second Units
Meeting Building Code requirements is a critical step in legalizing or building your ADU.
Here’s a breakdown of key areas of compliance:
The Age of Your House
Older homes built before 1990 may need upgrades in insulation, exits, and fire protection.
Certain exemptions apply depending on age, but all renovations must still meet Ontario’s Building Code safety standards.
Location of Your Second Unit
Units can be located in a basement apartment, attic, main floor, or a separate building such as a garden suite or laneway suite.
The type of unit affects your design choices and permit complexity.
Room Sizes and Floor Area
The ADU must include:
A minimum of one living/sleeping room, bathroom, and kitchen
Minimum floor area in square meters or square feet
Sufficient space for independent living
Ceiling heights
Basement units must have ceiling heights of at least 1.95 metres (6 feet 5 inches), while above-grade units typically require 2.1 metres (6 feet 11 inches).
Windows
Natural light and emergency egress windows must meet size requirements.
Window placement also affects privacy and ventilation.
Plumbing
Each ADU must have access to water services, hot and cold supply, and drainage.
If your property relies on a septic system, you may need a capacity review.
Septic Systems
Rural or unserved properties must ensure the existing septic system can support additional load from the ADU.
Otherwise, an upgrade will be needed.
Heating and Ventilation
Units must have separate or shared HVAC systems that meet Building Code standards.
Proper airflow, humidity control, and heating are essential for health and safety.
⭐ Going beyond code.
At My Own Cottage, we often install energy-efficient HVAC systems that exceed minimum code for long-term savings and comfort. 🏡
Electrical Facilities and Lighting
ADUs must have independent lighting, sufficient outlets, and properly wired circuits.
Electrical inspections are mandatory.
Fire safety
What is a fire separation?
A fire separation is a wall, floor, or ceiling that slows the spread of fire between units.
Minimum ratings are required between an ADU and the main dwelling unit.
Going beyond Code
Using non-combustible materials or adding sprinkler systems can further enhance fire safety.
Smoke alarms
Alarms must be hardwired and interconnected across units.
Every bedroom and hallway must have a functioning alarm.
Going beyond Code
Adding smart detectors or dual alarms with carbon monoxide sensors offers enhanced protection.
Carbon monoxide alarms
Required if your ADU has fuel-burning appliances or an attached garage.
Must be located near all sleeping areas.
Exits
All ADUs must have at least one Means of Egress—a safe exit path to the outside in case of emergency.
Larger units or basement apartments may require multiple exits.
💡 Read our comprehensive guide on obtaining a permit for an Additional Dwelling Unit in Windsor, Ontario.
It involves several key steps to ensure compliance with local regulations and building codes.
The Windsor area is seeing a surge in ADU popularity.
Designing an ADU for Aging Parents
One of the most compassionate and practical uses for an additional dwelling unit (ADU) in Ontario is to create a private, comfortable space for aging parents.
Whether it’s a basement apartment, in-law suite, or garden suite.
Building an ADU on your residential property allows you to support your loved ones while maintaining their independence.
With Ontario’s evolving zoning regulations and recent updates to the More Homes Built Faster Act, more property owners are turning to this solution to care for family members.
All without compromising on affordability, privacy or functionality.
Accessible Single-Storey Layout or Ground Floor Design
When designing an ADU for aging parents, accessibility, safety, and convenience should take priority.
Start with a single-storey layout or ground floor design to eliminate the need for stairs.
Choose wider doorways, barrier-free bathrooms, and open-concept living spaces that are easy to navigate with mobility aids.
Installing grab bars, slip-resistant flooring, and walk-in showers further supports independent living while reducing the risk of injury.
A Separate Entrance Ensures Privacy and Autonomy
Incorporating a separate entrance ensures privacy and autonomy for both your family and your parents.
A private kitchenette, dedicated laundry area, and quiet bedroom space will make the unit feel like a true home.
Consider maximizing natural light through larger windows.
Moreover, ensure climate control with a dedicated heating and ventilation system that meets Ontario Building Code standards.
Safety and Building Code Requirements for Elders
Safety is another essential component.
ADUs designed for seniors should include fire safety features such as hardwired smoke alarms, carbon monoxide alarms, and clearly marked exits.
These systems must comply with Building Code requirements, and going beyond minimum standards is often a good idea for vulnerable residents.
Affordable Additional Residential Units
With Ontario facing a growing housing crisis, additional residential units are not only a great way to provide affordable housing options but also a meaningful way to keep families together.
A thoughtfully designed ADU offers the perfect blend of support, privacy, and security for aging loved ones.
All while increasing your property value and making efficient use of your existing space.
✅ Exploring the various financing options for building an ADU can make your project more affordable and help you move forward with confidence.
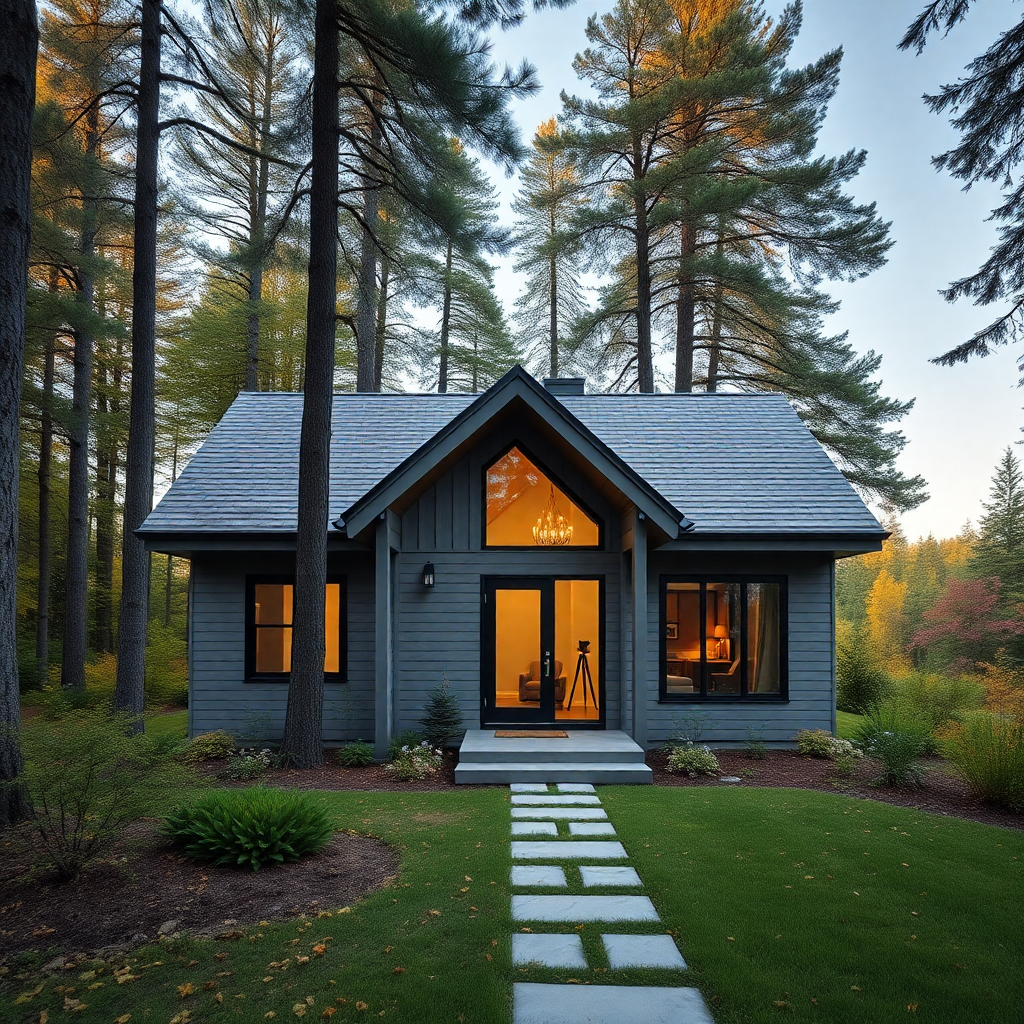
At My Own Cottage, we specialize in custom prefab ADUs tailored for multi-generational living. 🏡👨👩👧👦
Our team can help you design an accessory dwelling unit that meets both your family’s needs and all municipal and Ontario Building Code regulations. 📋✅
We promise to do so quickly, affordably, and with long-term comfort in mind for your loved ones. 💖
Maximizing Rental Income with Your ADU
One of the most attractive benefits of building an additional dwelling unit (ADU) on your residential property in Ontario is the opportunity to generate steady rental income.
Whether you’re converting a basement apartment, constructing a garden suite, or placing a tiny home in your backyard.
ADUs offer property owners a great way to offset mortgage payments, improve cash flow, and boost long-term property value.
Soundproofing and Modern Living Spaces
To maximize your rental returns, it’s important to carefully consider the design, layout, and location of your ADU.
A well-designed unit that provides modern living spaces, privacy, and comfort will command higher rent and attract quality tenants.
Features like a separate entrance, soundproofing between the main house and the ADU, in-unit laundry, along with full kitchens and bathrooms significantly increase perceived value.
Ontario Municipalities and the Ontario Building Code
Zoning laws in many Ontario municipalities now allow for secondary suites and accessory dwelling units across the province.
This is now true in both urban areas and low-density zones, thanks in part to the More Homes Built Faster Act.
An expanded allowance in Ontario makes it easier to build ADUs legally and profitably.
However, it’s important to ensure your ADU complies with all relevant zoning regulations, building regulations, and the Ontario Building Code.
This will ensure you avoid costly penalties or restrictions on usage.
Garden Suite, Laneway Suite or Basement Unit
Strategically choosing the right type of ADU can also impact your rental income.
For example, a standalone garden suite or laneway suite can typically command higher monthly rent than a basement unit.
In part, this is due to the added privacy and independent living appeal.
Additionally, detached ADUs often qualify for use as short-term rentals (depending on local by-laws), which can increase your revenue potential.
However, this route comes with additional management responsibilities and seasonal fluctuations.
Incentives for Additional Income and Property Taxes
It’s also worth noting that building an ADU can enhance your eligibility for certain tax deductions or housing grants aimed at increasing the affordable housing supply.
While your property taxes may increase slightly, the net gain from additional income usually outweighs the added expense.
This is especially true when the unit is professionally designed and built to last.
Specializing in Prefab ADUs & Lower Construction Costs
At My Own Cottage, we specialize in prefab ADUs that are optimized for both livability and rental appeal.
Our designs are built with tenants in mind!
We’re offering modern amenities, efficient layouts, along with compliance for all Planning Act and Ontario Regulation standards.
With lower upfront construction costs and faster build times, our clients achieve higher ROI in less time.
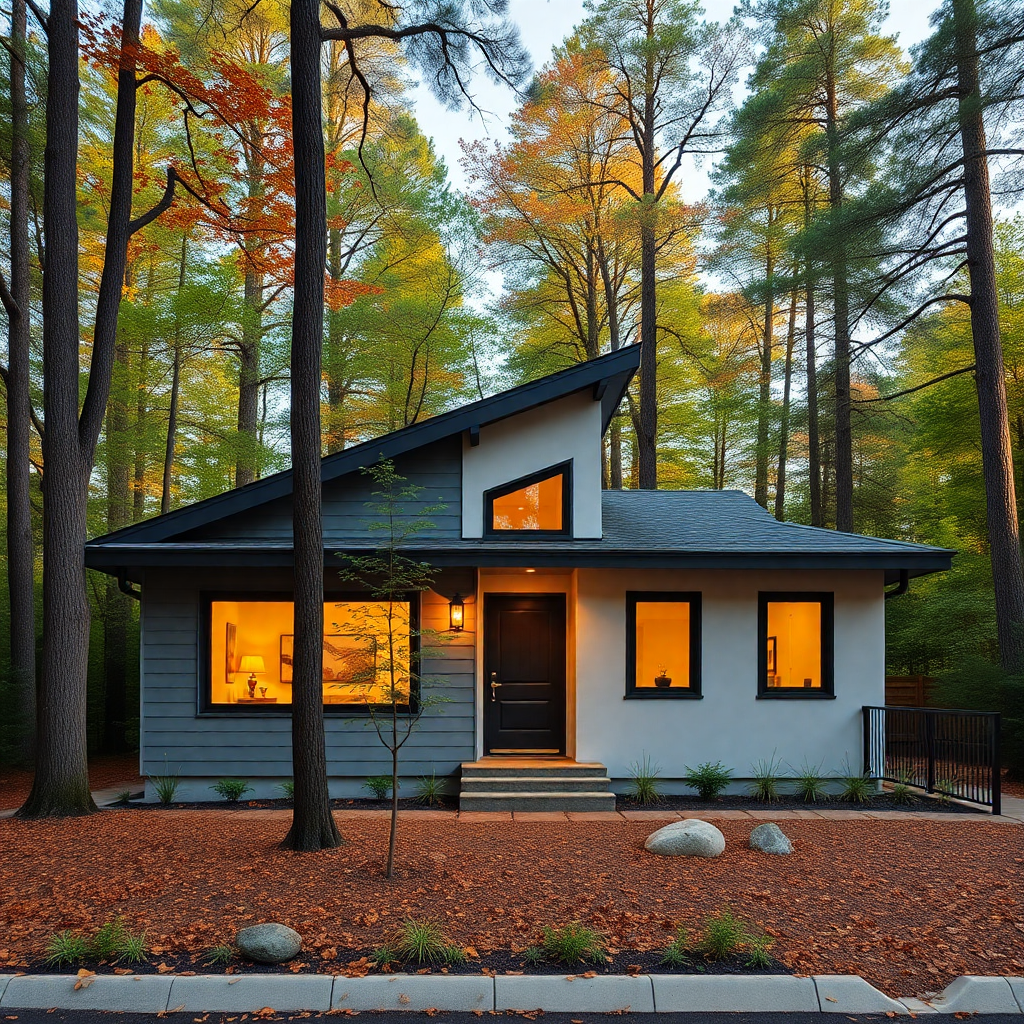
Whether you plan to rent your unit to students, young professionals, or retirees looking for independent living in a smaller space. 👩🎓👨💼🧓
An ADU is a smart investment in today’s tight housing market. 💡
Let My Own Cottage help you unlock the full potential of your residential property with a turnkey ADU solution tailored for rental income success. 🏡💰
Moving Forward With Your Project
Once your plans meet code and local regulations, it’s time to hire a builder.
Partnering with My Own Cottage gives you access to:
Prefabricated, customizable ADU designs
Streamlined approval and construction cost efficiency
Licensed trades and qualified designers
Guaranteed code compliance and build quality
🧑💼🏗️ Our team ensures your ADU project adds real value to your property while providing a beautiful, functional space for your needs. 🏡🧮
Your Second Unit Checklist
Use this checklist to get started:
✅ Check zoning with your Planning Department
✅ Hire a qualified designer
✅ Submit your building permit application
✅ Review Ontario Building Code compliance
✅ Schedule building inspections
✅ Plan your ADU layout and interior design
✅ Begin construction with My Own Cottage
✅ Finalize and register your unit with the municipality
Frequently Asked Questions
Are ADUs allowed in Ontario?
Yes.
Ontario has made it easier for property owners to add additional dwelling units, especially in urban areas, to help combat the housing crisis.
What are the downsides of ADUs?
Upfront construction cost, zoning challenges, and increases in property taxes.
There’s also the need to maintain privacy and manage tenants if used as rental units.
What is the cheapest option for an ADU?
Converting a basement unit or choosing a prefab garden suite or tiny home is usually the most budget-friendly option.
How much does it cost to build an ADU in Ontario?
ADU costs typically range from $90,000 to $250,000 depending on size, location, and customization.
Prefab ADU solutions from My Own Cottage offer better value and faster turnaround.
What’s Next?
Ready to explore your options for an additional dwelling unit in Ontario?
At My Own Cottage, we make the process simple, fast, and stress-free.
Whether you’re planning a garden suite, in-law suite, or coach house, we’re here to help.
Contact Us Today!
Let’s bring your vision to life.
📞 Call us today or book a free consultation.
📩 For convenience, you can also simply fill out the form below.



